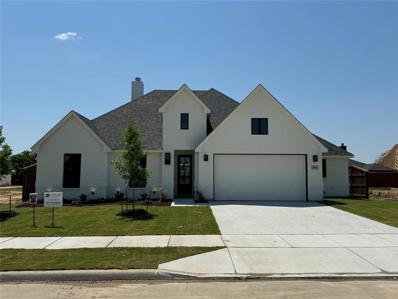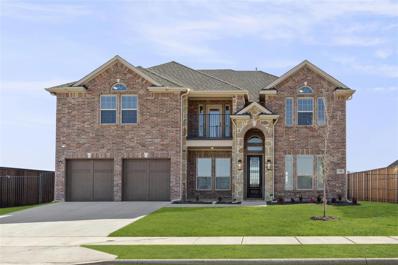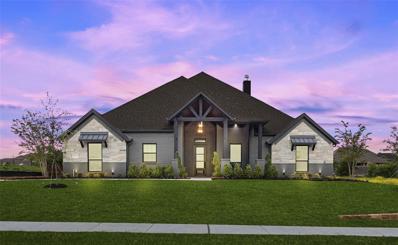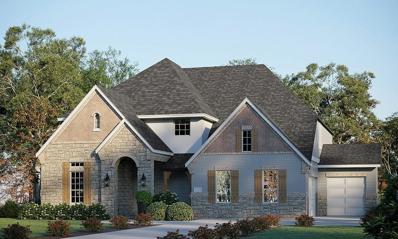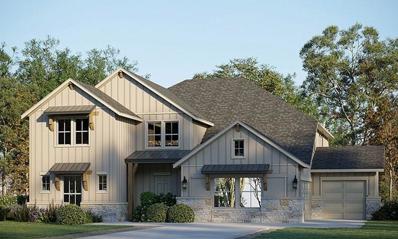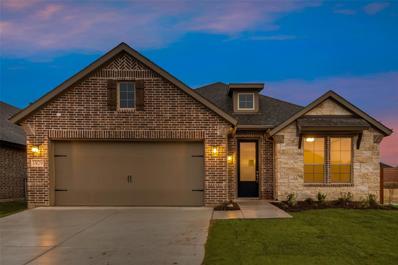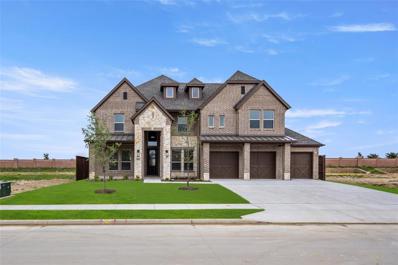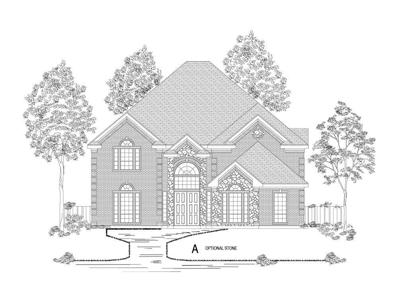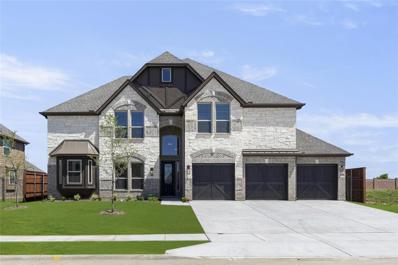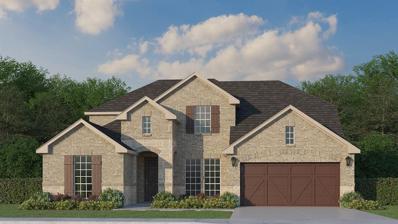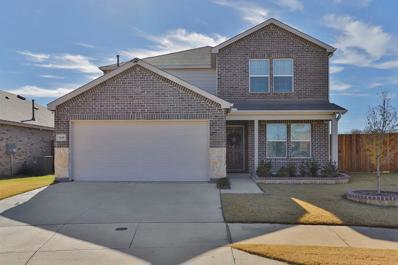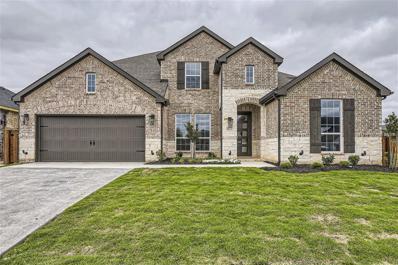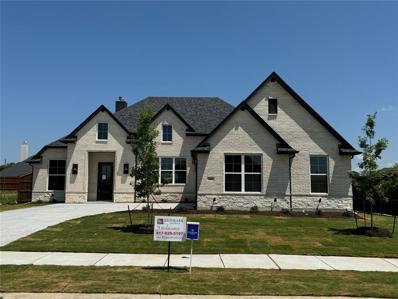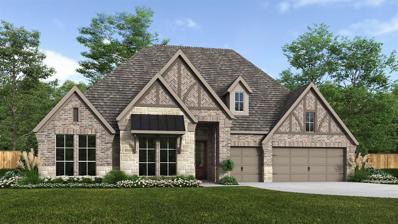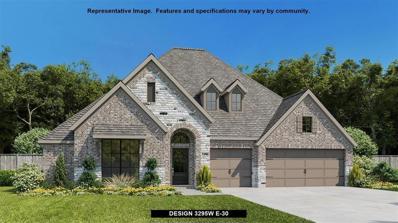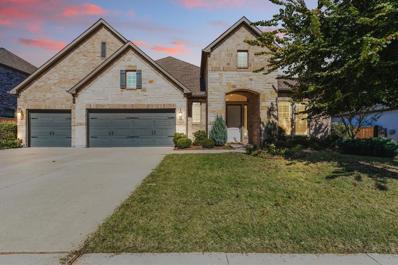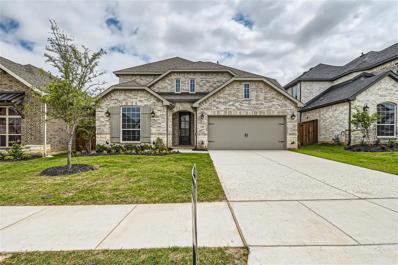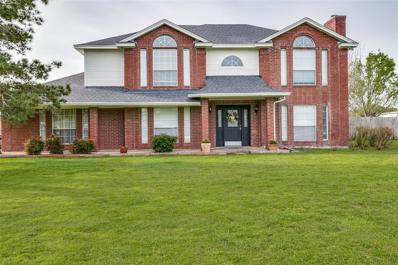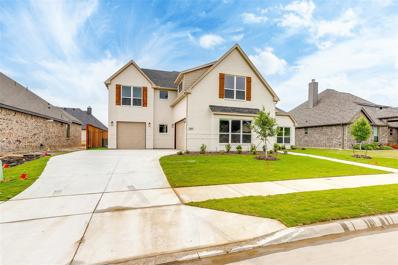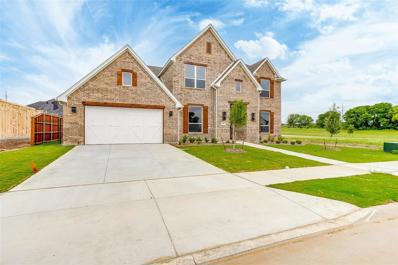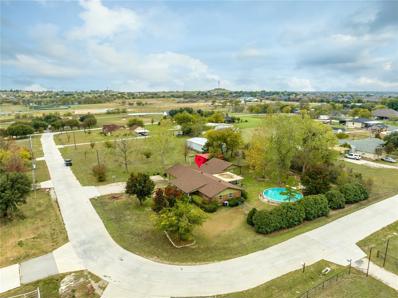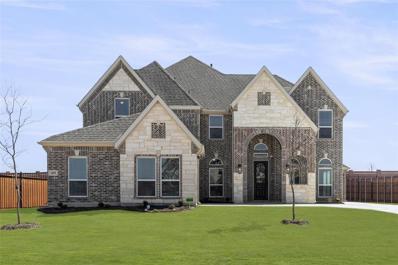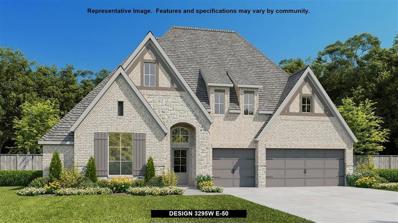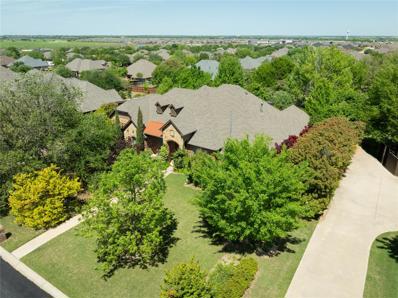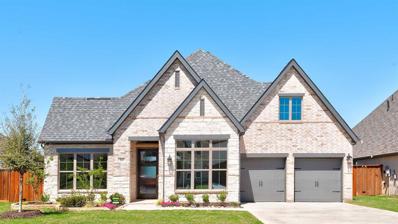Haslet TX Homes for Sale
$575,900
505 Fieldstone Haslet, TX 76052
- Type:
- Single Family
- Sq.Ft.:
- 2,606
- Status:
- Active
- Beds:
- 4
- Lot size:
- 0.22 Acres
- Year built:
- 2024
- Baths:
- 3.00
- MLS#:
- 20511295
- Subdivision:
- Letara
ADDITIONAL INFORMATION
A must see in this brand new sub division in Haslet! Brand new home with open floorplan, lots of square footage and room for family. Kitchen overlooking living area with huge island, also has Fireplace, and custom shaker cabinets. Isolated Master suite with large walk in master closet. Upgraded Quartz countertops and upgraded laminate wood plank in all main areas. The community facilities include: Community Pool, Walking Trails and Park. New Construction, approximate completion date of June 2024
$673,183
791 Agape Drive Haslet, TX 76052
- Type:
- Single Family
- Sq.Ft.:
- 3,564
- Status:
- Active
- Beds:
- 5
- Lot size:
- 0.25 Acres
- Year built:
- 2023
- Baths:
- 4.00
- MLS#:
- 20509784
- Subdivision:
- Letara
ADDITIONAL INFORMATION
MLS# 20509784 - Built by First Texas Homes - Ready Now! ~ Buyer Incentive! - Up To $20K Closing Cost Assistance for Qualified Buyers on select inventory! See Sales Counselor for Details! Custom elevation w-balcony. 5-bedroom w- media and game room. Chef's kitchen w-Quartz counter tops and double ovens. All hard surface floors all downstairs and solid wood curved stairs.
$785,900
112 Bel Grand Road Haslet, TX 76052
- Type:
- Single Family
- Sq.Ft.:
- 3,097
- Status:
- Active
- Beds:
- 4
- Lot size:
- 0.46 Acres
- Year built:
- 2022
- Baths:
- 3.00
- MLS#:
- 20509463
- Subdivision:
- Bel Grand Estates
ADDITIONAL INFORMATION
MLS# 20509463 - Built by Brookson Builders - Ready Now! ~ Brookson Builders Bel Grand Estates Model Home is NOW AVAILABLE! Entering into the home, thereâs a study hidden behind a set of barn doors to the right, and straight ahead, the living room awaits. Note-worthy features of this space include a pop-up ceiling treatment, a floor-to-ceiling painted brick fireplace, a barn wood mantel, built-in cabinetry, and floating shelving surrounding the hearth. The kitchen, which overlooks the family room, gives a country-chic appeal, with its cabinetry surrounding barn wood shelving, upgraded kitchen fixtures, and a hidden pantry. The dining area, only a few feet away, includes a custom built-in seating option thatâs pressed against the window, overlooking the backyard. The game room, through a set of barn doors, welcomes you and your guests, thanks to the wet barâs granite countertops, wine rack, and stem holder! Come see the seemingly endless features!
- Type:
- Single Family
- Sq.Ft.:
- 3,748
- Status:
- Active
- Beds:
- 5
- Lot size:
- 0.28 Acres
- Year built:
- 2023
- Baths:
- 4.00
- MLS#:
- 20508283
- Subdivision:
- Sweetgrass
ADDITIONAL INFORMATION
This gorgeous Roosevelt 2-story home with 5 bedrooms, 4 bathrooms, and a 3-car garage, features a spacious breakfast area right off the gorgeous chef-inspired gourmet kitchen that opens up into your family room with 2-story vaulted ceilings, a fireplace, and doors to the extended covered patio. The main floor also features a flex room, a study, guest suite, and a spacious primary suite with a luxury spa-inspired primary bathroom and a large his and hers walk-in closet. Upstairs you'll find 3 more spacious secondary bedrooms, 2 more bathrooms, and a game room.
- Type:
- Single Family
- Sq.Ft.:
- 4,234
- Status:
- Active
- Beds:
- 5
- Lot size:
- 0.31 Acres
- Year built:
- 2023
- Baths:
- 4.00
- MLS#:
- 20508272
- Subdivision:
- Sweetgrass
ADDITIONAL INFORMATION
Breathtaking ''Kennedy'' home with modern high-end finishes, private guest suite with full bath on the main level, two-story family room with fireplace, sliding glass doors to an extended covered patio, study, flex room, a massive chef-inspired kitchen with extended island, plenty of counter top space and a walk-in pantry. Grand master suite with a luxurious free-standing tub and frameless mud set shower, spacious walk-in closet with access to the laundry room. Upstairs features 3 generously sized secondary bedrooms, 2 additional full baths, loft, and a game room. Includes 3 car garage.
$398,425
1929 Kelva Drive Haslet, TX 76052
- Type:
- Single Family
- Sq.Ft.:
- 2,176
- Status:
- Active
- Beds:
- 4
- Lot size:
- 0.15 Acres
- Year built:
- 2023
- Baths:
- 2.00
- MLS#:
- 20505144
- Subdivision:
- Northstar
ADDITIONAL INFORMATION
This spacious home packs a lot of space and storage while maintaining accessibility & functionality! The home features 10 foot ceilings in main living areas, a large covered patio, a spacious study room with French doors, white shaker style 42 inch cabinets throughout & 3cm Grand Pearl Granite in Kitchen with White Sile Stone quartz & undermount sinks in baths. Weâve added a generous amount of LVP wood flooring, and a Plush carpeting to be proud of!
$644,510
1061 Agape Drive Haslet, TX 76052
- Type:
- Single Family
- Sq.Ft.:
- 3,118
- Status:
- Active
- Beds:
- 5
- Lot size:
- 0.25 Acres
- Year built:
- 2023
- Baths:
- 4.00
- MLS#:
- 20501402
- Subdivision:
- Letara
ADDITIONAL INFORMATION
MLS# 20501402 - Built by First Texas Homes - Ready Now! ~ Buyer Incentive!. - Up To $20K Closing Cost Assistance for Qualified Buyers on select inventory! See Sales Counselor for Details! This beautiful 4 bedroom home boasts 3 1-2 bathrooms. Enjoy a study and powder room, dual vanities in the primary bath, a spacious gourmet kitchen as well as a butlerâs pantry. Upstairs you have a media or optional 5th bedroom and game room, perfect for entertaining or relaxing. Additional features include extensive trim work, custom architectural detail throughout, Luxury Vinyl Plank in main living areas, tile floors in all wet areas, security system and so much more!
$787,149
1089 Agape Drive Haslet, TX 76052
- Type:
- Single Family
- Sq.Ft.:
- 4,559
- Status:
- Active
- Beds:
- 5
- Lot size:
- 0.25 Acres
- Year built:
- 2023
- Baths:
- 5.00
- MLS#:
- 20501390
- Subdivision:
- Letara
ADDITIONAL INFORMATION
MLS# 20501390 - Built by First Texas Homes - Ready Now! ~ Buyer Incentive!. - Up To $20K Closing Cost Assistance for Qualified Buyers on select inventory! See Sales Counselor for Details! This beautiful 5 bedroom 4 1-2-bathroom plan includes front double doors that open up to a grand foyer area with a double, butterfly staircase. Enjoy a study and powder room, dual vanities in the primary bath, a spacious gourmet kitchen as well as a butlerâs pantry. Upstairs you have a media and game room, perfect for entertaining or relaxing. Additional features include extensive trim work, custom architectural detail throughout, upgraded tile floors in all main living areas and all wet areas, security system and so much more!
$738,114
891 Agape Drive Haslet, TX 76052
- Type:
- Single Family
- Sq.Ft.:
- 4,393
- Status:
- Active
- Beds:
- 5
- Lot size:
- 0.25 Acres
- Year built:
- 2023
- Baths:
- 4.00
- MLS#:
- 20501341
- Subdivision:
- Letara
ADDITIONAL INFORMATION
MLS# 20501341 - Built by First Texas Homes - Ready Now! ~ Buyer Incentive!. - Up To $20K Closing Cost Assistance for Qualified Buyers on select inventory! See Sales Counselor for Details! This 5-bedroom 4-bathroom plan includes a spacious primary bedroom, two separate vanities in the primary bath, a study and powder room downstairs, as well as a large, covered patio, perfect for outdoor relaxation. The beautiful, curved staircase leads to a game and media room upstairs, great for entertaining. Additional features include extensive trim work, custom architectural detail throughout, tile floors in all wet areas, luxury vinyl plank in Kitchen, security system and so much more!!
$669,065
548 Arrowhead Lane Haslet, TX 76052
- Type:
- Single Family
- Sq.Ft.:
- 3,323
- Status:
- Active
- Beds:
- 4
- Lot size:
- 0.2 Acres
- Year built:
- 2023
- Baths:
- 3.00
- MLS#:
- 20495172
- Subdivision:
- Watercress
ADDITIONAL INFORMATION
Our beautiful model home floor plan with 4 bedrooms, 3 full baths, study, dining area, game room, media room, oversized 2 car garage and extended covered outdoor living area. Available in April 2024!
$475,000
945 Dressage Drive Haslet, TX 76052
- Type:
- Single Family
- Sq.Ft.:
- 2,660
- Status:
- Active
- Beds:
- 4
- Lot size:
- 0.16 Acres
- Year built:
- 2021
- Baths:
- 3.00
- MLS#:
- 20493809
- Subdivision:
- Elizabeth Creek
ADDITIONAL INFORMATION
Welcome to your dream home! This stunning 4-bed, 3-bath residence, completed in 2022, is a masterpiece of modern design & thoughtful craftsmanship. Nestled in the tranquility of a quiet cul-de-sac, this property offers a perfect blend of contemporary luxury & comfort. As you step inside, you'll be greeted by an inviting open floor plan that seamlessly connects the living, dining, kitchen areas. This home boasts the latest in design trends & is adorned with numerous upgrades ensuring a stylish, comfortable lifestyle. Step outside to discover your own private oasis - an oversized custom patio awaits, perfect for al fresco dining, entertaining or simply enjoying the serene surroundings. **Move In Ready!!
$673,245
523 Arrowhead Lane Haslet, TX 76052
- Type:
- Single Family
- Sq.Ft.:
- 3,323
- Status:
- Active
- Beds:
- 4
- Lot size:
- 0.23 Acres
- Year built:
- 2023
- Baths:
- 3.00
- MLS#:
- 20492988
- Subdivision:
- Watercress
ADDITIONAL INFORMATION
Our beautiful model home floor plan with 4 bedrooms, 3 full baths, study, dining area, game room, media room, oversized 2 car garage and extended covered outdoor living area. Available in April 2024!
$558,900
502 Aster Lane Haslet, TX 76052
- Type:
- Single Family
- Sq.Ft.:
- 2,600
- Status:
- Active
- Beds:
- 4
- Lot size:
- 0.2 Acres
- Year built:
- 2023
- Baths:
- 2.00
- MLS#:
- 20477743
- Subdivision:
- Letara
ADDITIONAL INFORMATION
A must see in this brand new sub division in Haslet! Brand new home with open floorplan, lots of square footage and room for family. Kitchen overlooking huge Cathedral ceiling living area with huge island, also has Fireplace, and custom shaker cabinets. Isolated Master suite with large walk in master closet that connects to massive oversized utility and craft room, with an island. Upgraded Quartz countertops and upgraded Laminate wood plank flooring in all main areas. White Cabinets, white and grey color scheme. Includes huge covered back patio for entertaining. The community facilities include: Community Pool, Walking Trails and Park. New Construction, approximate completion date of April 2024.
$850,900
518 Syracuse Street Haslet, TX 76052
- Type:
- Single Family
- Sq.Ft.:
- 3,469
- Status:
- Active
- Beds:
- 4
- Lot size:
- 0.26 Acres
- Year built:
- 2023
- Baths:
- 4.00
- MLS#:
- 20476072
- Subdivision:
- Watercress
ADDITIONAL INFORMATION
Front porch leads to entry with 13-foot ceilings. Hardwood floors throughout living areas. Home office with French doors frame entry. Game room with double door entry just off the extended entry. Spacious family room with 17- foot ceiling, wood mantel fireplace and a sliding glass door flow to the dining area. Corner Island kitchen with built-in seating space, double wall oven, 5-burner gas cooktop, generous counter space and a walk-in pantry just off the mudroom. Secluded primary suite with a wall of windows. Primary bathroom features a double door entry, dual vanities, garden tub, separate glass enclosed shower, and two walk-in closets. Guest suite with a full bathroom and walk-in closet just off the family room. Secondary bedrooms with walk-in closets and a Hollywood bathroom complete this spacious design. Extended covered backyard patio. Mud room just off the three-car garage.
- Type:
- Single Family
- Sq.Ft.:
- 3,295
- Status:
- Active
- Beds:
- 4
- Lot size:
- 0.24 Acres
- Year built:
- 2023
- Baths:
- 4.00
- MLS#:
- 20475887
- Subdivision:
- Watercress
ADDITIONAL INFORMATION
Home office with French doors set at entry with 12-foot ceiling. Extended entry leads to open family room, dining area and kitchen with 17-foot ceilings throughout. Family room features a sliding glass door and a wood mantel fireplace. Kitchen features generous counter space, 5-burner gas cooktop, walk-in pantry and island with built-in seating space. Primary suite with wall of windows. Double doors lead to primary bath with 11-foot ceiling, dual vanities, garden tub, separate glass-enclosed shower and two walk-in closets. Game room with French doors features wall of windows. A guest suite plus abundant closet and storage space add to this open one-story design. Covered backyard patio with 16-foot ceiling. Mud room off three-car garage.
$650,000
1224 Marigold Lane Haslet, TX 76052
- Type:
- Single Family
- Sq.Ft.:
- 3,374
- Status:
- Active
- Beds:
- 4
- Lot size:
- 0.26 Acres
- Year built:
- 2019
- Baths:
- 4.00
- MLS#:
- 20475832
- Subdivision:
- Caraway
ADDITIONAL INFORMATION
Light & spacious, one-story, home located in the Caraway planned community. Built by Taylor Morrison in 2019, this home is move-in ready! Gorgeous interior, hardwood floors & recessed lighting are some of the notable features. 12â ceilings in the living room adjoin the kitchen creating a spacious, open floor plan perfect for the entertainer. The only home with this floorplan with an extra TV-playroom. Natural light pours in via plantation shutters in every room. Split bedrooms offer privacy for all. Oversized Master bedroom, bath & closet. Ample storage, lush landscaping & up-lighting & 3 car garage. Nice covered patio and large yard that is perfect for a pool or you can enjoy the community pool! Located just 15 miles from downtown Fort Worth & one mile from I-35W, minutes away from shopping, dining, entertainment & area employment centers.
$599,925
1301 Saffron Street Haslet, TX 76052
- Type:
- Single Family
- Sq.Ft.:
- 3,043
- Status:
- Active
- Beds:
- 4
- Lot size:
- 0.15 Acres
- Year built:
- 2023
- Baths:
- 3.00
- MLS#:
- 20474538
- Subdivision:
- Sweetgrass
ADDITIONAL INFORMATION
Stunning 2 story home with 4 bedrooms, 3 full baths, study, oversized outdoor living area and 2-car garage with storage space. Available in Dec 2023
$532,000
312 Schreiber Drive Haslet, TX 76052
- Type:
- Single Family
- Sq.Ft.:
- 2,751
- Status:
- Active
- Beds:
- 4
- Lot size:
- 1.35 Acres
- Year built:
- 1990
- Baths:
- 3.00
- MLS#:
- 20473855
- Subdivision:
- Haslet Park Add
ADDITIONAL INFORMATION
WOW - priced below market PLUS seller is offering $10,000 credit for updates. Seller just completed exterior repairs and full exterior painting. This recently updated 4 bedroom 3 bath home checks all the boxes. This stunning home offers so much, including a separate suite, making it the perfect place for your aging parents or other live-in relatives. With 4 bedrooms, 3 baths, and a host of desirable features, this property offers a comfortable lifestyle. The spacious open floor plan seamlessly combines the main living area, breakfast area, and kitchen, creating a welcoming atmosphere for enjoying quality time with your loved ones. Recent updates include fresh interior paint, wood look ceramic tile downstairs, cabinets in Kitchen, replaced HVAC's in 2019. The backyard offers a large covered patio and sparkling pool (resurfaced Oct 2023). Bring your horses (barn at rear of property)! The home sits on aprox 1.35 acres, the adjacent lot - aprox 1.35 acres is being sold separately.
$599,900
507 Windchase Haslet, TX 76052
- Type:
- Single Family
- Sq.Ft.:
- 3,136
- Status:
- Active
- Beds:
- 4
- Lot size:
- 0.23 Acres
- Year built:
- 2023
- Baths:
- 3.00
- MLS#:
- 20473633
- Subdivision:
- Letara
ADDITIONAL INFORMATION
A must see in this brand new sub division in Haslet! Brand new home with open floorplan, lots of square footage and room for family. Kitchen overlooking living area with huge island, also has Fireplace, and custom shaker cabinets. Isolated Master suite with large walk in master closet. Upgraded Quartz countertops and upgraded Laminate wood floors in all main areas. White Cabinets, white and grey color scheme. Includes huge covered back patio for entertaining. The community facilities include: Community Pool, Walking Trails and Park. New Construction, approximate completion date of June 2024
$579,900
608 Bluff Point Haslet, TX 76052
- Type:
- Single Family
- Sq.Ft.:
- 3,053
- Status:
- Active
- Beds:
- 4
- Lot size:
- 0.23 Acres
- Year built:
- 2023
- Baths:
- 3.00
- MLS#:
- 20473607
- Subdivision:
- Letara
ADDITIONAL INFORMATION
A must see in this brand new sub division in Haslet! Brand new home with open floorplan, lots of square footage and room for family. Kitchen overlooking living area with huge island, and massive cathedral ceiling in living room with beam. Also has Fireplace, and custom shaker cabinets. Isolated Master suite with large walk in master closet. Upgraded Quartz countertops and upgraded Laminate Wood Flooring in all main areas. White Cabinets, white and grey color scheme. Includes huge covered back patio for entertaining with cathedral porch as well. The community facilities include: Community Pool, Walking Trails and Park. New Construction approximate completion date of April 2024.
$540,000
1498 2nd Place Haslet, TX 76052
- Type:
- Single Family
- Sq.Ft.:
- 2,693
- Status:
- Active
- Beds:
- 5
- Lot size:
- 1.58 Acres
- Year built:
- 1975
- Baths:
- 3.00
- MLS#:
- 20461191
- Subdivision:
- Brentwood Park
ADDITIONAL INFORMATION
Enjoy country living on a sprawling acre and a half featuring 5 bedrooms and 3 full baths! The added left wing of the home boasts an additional master bedroom, bathroom, secondary bedroom, and an additional living and dining room, while the right side of the home features 3 additional bedrooms with a mother-in-law suite or another master! Perfect for multigenerational families! Enjoy spending time with family in your private backyard oasis equipped with a 30 ft above ground pool with deck, huge 30x60 workshop with electricity, 30x30 shed, fire pit, huge enclosed patio and RV hookups with RV-boat parking! Minutes from shopping, dining, and only a short drive to the DFW airport! Don't miss this opportunity to make this home your own!
$839,130
499 Agape Drive Haslet, TX 76052
- Type:
- Single Family
- Sq.Ft.:
- 4,294
- Status:
- Active
- Beds:
- 5
- Lot size:
- 0.5 Acres
- Year built:
- 2023
- Baths:
- 5.00
- MLS#:
- 20467821
- Subdivision:
- Letara
ADDITIONAL INFORMATION
MLS# 20467821 - Built by First Texas Homes - Ready Now! ~ Buyer Incentive!. - Up To $20K Closing Cost Assistance for Qualified Buyers on select inventory! See Sales Counselor for Details! This home features a stunning front elevation with steep roof pitches and stone accents. A grand entrance with soaring ceilings, a linear fireplace, and Luxury Vinyl flooring throughout the Main areas. A kitchen loverâs delight with White Granite countertops, 36'' Gas cooktop with double ovens, and a large island workspace. Added tandem garage for lots of parking, added Media Room and a large, covered patio for entertaining. Many upgraded features are planned for this brand-new home!!
$810,900
534 Syracuse Street Haslet, TX 76052
- Type:
- Single Family
- Sq.Ft.:
- 3,295
- Status:
- Active
- Beds:
- 4
- Lot size:
- 0.28 Acres
- Year built:
- 2023
- Baths:
- 4.00
- MLS#:
- 20466989
- Subdivision:
- Watercress
ADDITIONAL INFORMATION
Home office with French doors set at entry with 12-foot ceiling. Extended entry leads to open family room, dining area and kitchen with 17-foot ceilings throughout. Family room features wall of windows and fireplace. Kitchen features generous counter space, walk-in pantry and island with built-in seating space. Primary suite with wall of windows. Double doors lead to primary bath with 11-foot ceiling, dual vanities, garden tub, separate glass-enclosed shower and two walk-in closets. Game room with French doors features wall of windows. A guest suite plus abundant closet and storage space add to this open one-story design. Covered backyard patio with 16-foot ceiling. Mud room off three-car garage.
$719,900
220 Ashmore Place Haslet, TX 76052
- Type:
- Single Family
- Sq.Ft.:
- 3,230
- Status:
- Active
- Beds:
- 5
- Lot size:
- 0.47 Acres
- Year built:
- 2003
- Baths:
- 3.00
- MLS#:
- 20401927
- Subdivision:
- Ashmore Farms Add
ADDITIONAL INFORMATION
**BACK ON MARKET- SALE OF PROPERTY BY BUYER FELL THROUGH**Dec 2023-Interior Professionally Painted-Sherwin Williams-Shoji White, ZeroRez Cleaned Air-Ducts & Flooring. Gorgeous Executive Home Nestled on a Park-Like Lot with Many Trees & Amazing Landscaping. Updates Include: Windows, Kitchen Appl & Quartz Cntrs, Granite in Baths & Laundry, Lighting & Fans. Brick Floors in Entry-Kitchen-Pool Bath-Laundry Areas, Updated HVAC. Hand Scraped Hrdwd Firs in Living & Primary Suite. Primary Bathroom Remodel-Free Standing Jacuzzi Tub, Enlarged Glass & Tiled Shower, New Cabinetry, Toilet, Trendy Tile. Spacious Living Area with Huge Brick & Stone Wall Unit & Gas Log FP. Crown Molding Throughout. Office-4th Bedroom with Coffered Ceilings. Breakfast Room. Formal Dining w Wood Floors. Large 2nd Living-5th Bed Up w Access to Spray Foamed Attic & New Tankless Water Heater. New Cabana-Like Back Porch - WBFP & Outdoor Kitchen. Unwind in the Backyard Paradise w In-Ground Pool-Spa w Water Feature
Open House:
Sunday, 4/28 12:00-7:00PM
- Type:
- Single Family
- Sq.Ft.:
- 3,094
- Status:
- Active
- Beds:
- 4
- Lot size:
- 0.21 Acres
- Year built:
- 2023
- Baths:
- 4.00
- MLS#:
- 20463062
- Subdivision:
- Watercress
ADDITIONAL INFORMATION
Welcoming entry framed by home office with French doors. Extended entry flows past a media room with French door entry. Open family room with a wood mantel fireplace and wall of windows flows into the dining area. Island kitchen features a 5-burner gas cooktop and corner walk-in pantry. Morning area off the kitchen. Secluded primary suite with wall of windows. Primary bathroom offers a French door entry with dual vanities, garden tub, separate glass enclosed shower, a linen closet and two walk-in closets. Secondary bedrooms with walk-in closets. Two full bathrooms and a half bathroom complete this design. Covered backyard patio. Utility room and mud room just off the three-car garage.

The data relating to real estate for sale on this web site comes in part from the Broker Reciprocity Program of the NTREIS Multiple Listing Service. Real estate listings held by brokerage firms other than this broker are marked with the Broker Reciprocity logo and detailed information about them includes the name of the listing brokers. ©2024 North Texas Real Estate Information Systems
Haslet Real Estate
The median home value in Haslet, TX is $369,700. This is higher than the county median home value of $206,100. The national median home value is $219,700. The average price of homes sold in Haslet, TX is $369,700. Approximately 89.3% of Haslet homes are owned, compared to 4.86% rented, while 5.84% are vacant. Haslet real estate listings include condos, townhomes, and single family homes for sale. Commercial properties are also available. If you see a property you’re interested in, contact a Haslet real estate agent to arrange a tour today!
Haslet, Texas has a population of 1,777. Haslet is more family-centric than the surrounding county with 39.53% of the households containing married families with children. The county average for households married with children is 35.86%.
The median household income in Haslet, Texas is $130,250. The median household income for the surrounding county is $62,532 compared to the national median of $57,652. The median age of people living in Haslet is 42.6 years.
Haslet Weather
The average high temperature in July is 95.1 degrees, with an average low temperature in January of 34.7 degrees. The average rainfall is approximately 37.6 inches per year, with 1.2 inches of snow per year.
