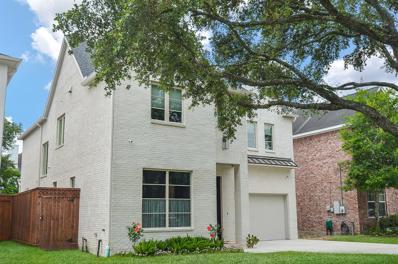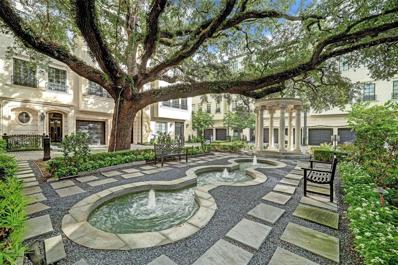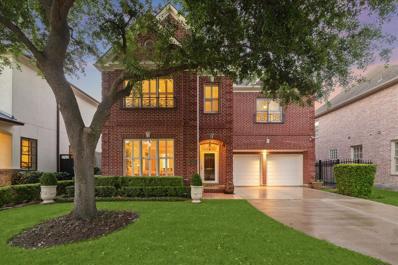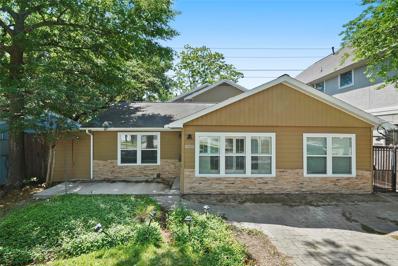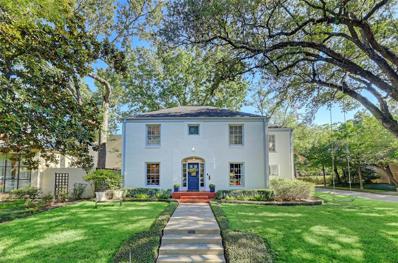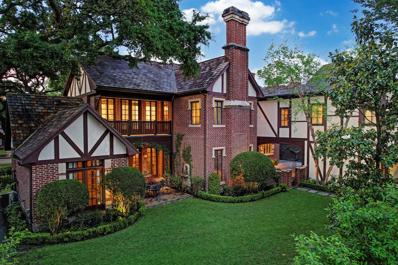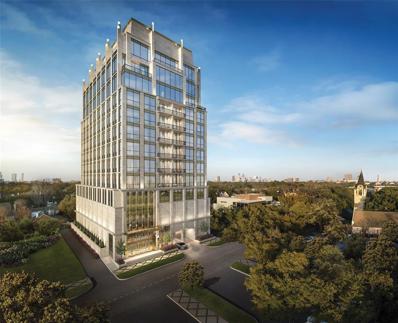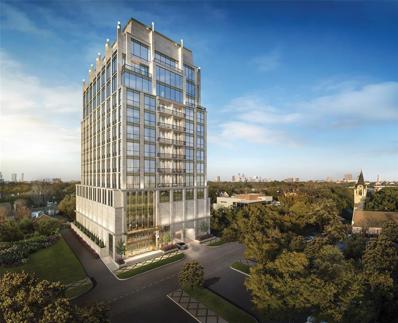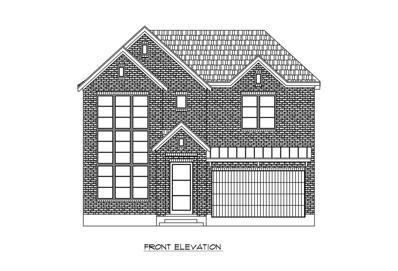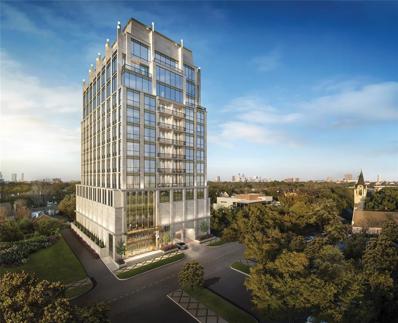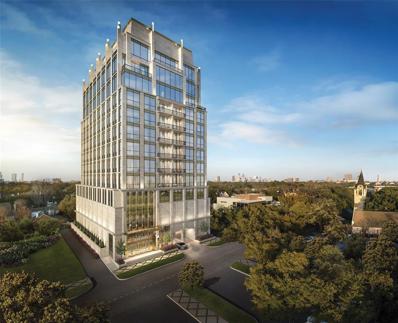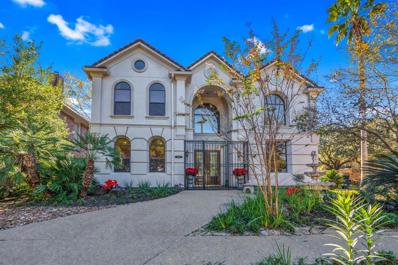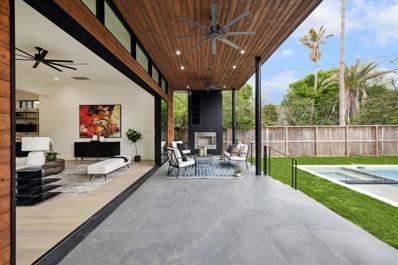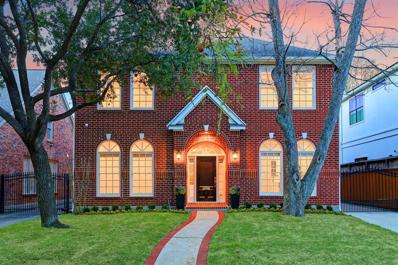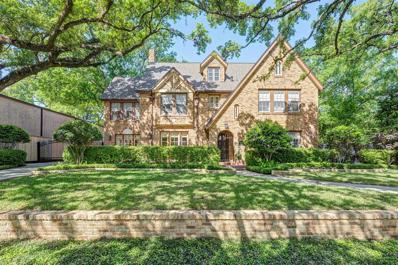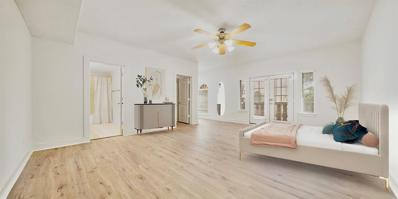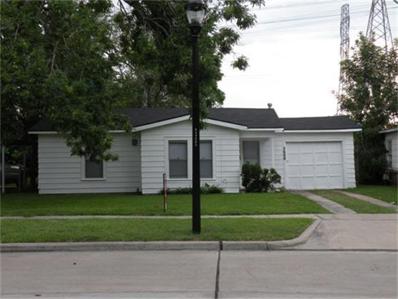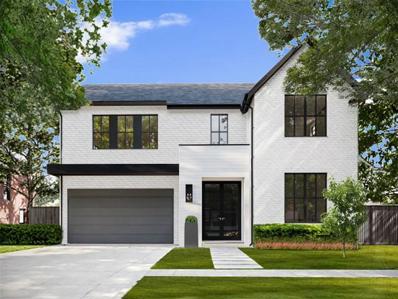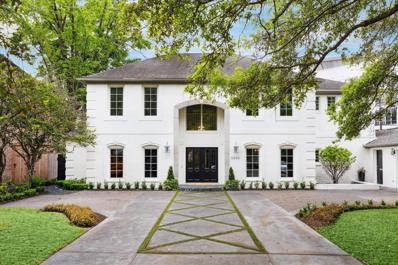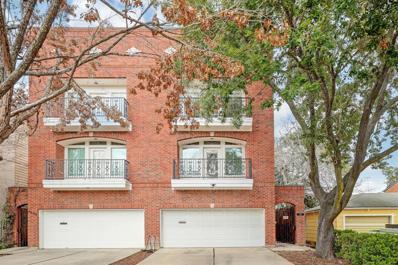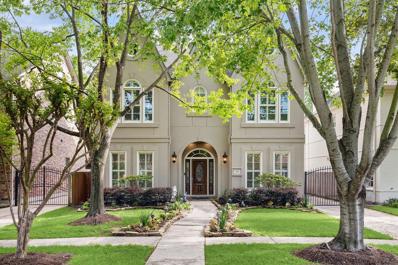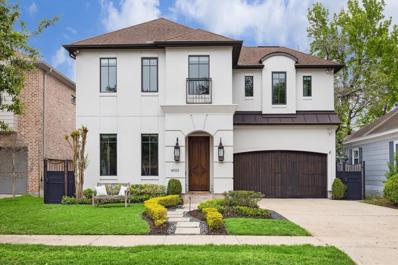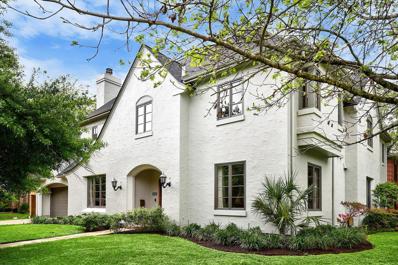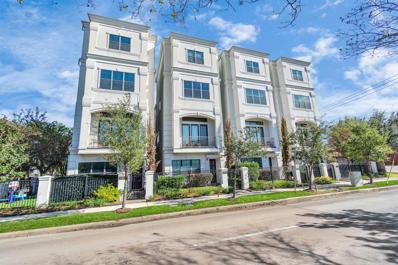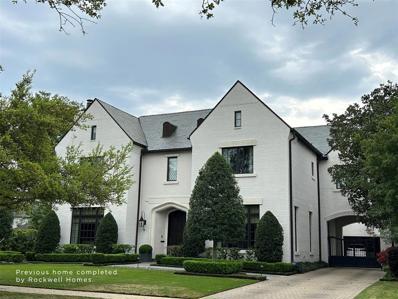Houston TX Homes for Sale
$2,085,000
4247 Lehigh Avenue Houston, TX 77005
- Type:
- Single Family
- Sq.Ft.:
- 3,548
- Status:
- Active
- Beds:
- 4
- Lot size:
- 0.11 Acres
- Year built:
- 2022
- Baths:
- 4.10
- MLS#:
- 45618887
- Subdivision:
- College Court Place
ADDITIONAL INFORMATION
This fabulous recently built all brick home in prestigious West University Place features 4 bedrooms & 4.5 baths. This masterpiece is loaded with upgrades - 11 ft ceilings down, 10 ft ceilings up. The primary br has a beamed ceiling. Primary bathroom complete w/ herringbone marble tile floors, coffee bar, soaker tub, two sinks, separate water closet & oversized shower. All bedrooms have walk-in closets, wood floors & en-suite bathrooms. The kitchen features Fisher & Paykel appliances - gas range w/ pot filler, extra wall oven, 48" paneled refrigerator. Huge island seats six. Horizontal fireplace in family room. The dining room includes a wet bar, glass cabinets, LED lighting, drink drawers, wine refrigerator & ice maker. Great natural light in kitchen/family room. The upgrades do not stop there - large glass slider to patio with built in gas grill & motorized awning. Other features include - spray foam insulation, tankless hot water heater w circulator & two Trane AC systems.
$1,550,000
1743 Sunset Boulevard Houston, TX 77005
- Type:
- Condo/Townhouse
- Sq.Ft.:
- 4,122
- Status:
- Active
- Beds:
- 3
- Year built:
- 2004
- Baths:
- 3.10
- MLS#:
- 50220532
- Subdivision:
- Cheyne Walk
ADDITIONAL INFORMATION
Inspired by the Edwardian architecture of famed Cheyne Walk, this exquisite Southampton townhome faces a courtyard adorned with stately live oaks and calming fountains. Inside, the designer finishes provide a contemporary flair to the home while maintaining a sophisticated and timeless feel. Amenities include a private elevator to all floors; stainless and glass-sided staircase; island kitchen with Sub-Zero, Thermador & Wolf appliances; spacious dining room; convenient butler's pantry; luxurious master suite with sitting area and his & hers closets; en suite secondary bedrooms; custom drapes and automated shades; game room; covered terrace overlooking the beautiful tree canopy and courtyard and an EV charging station. Prime central location near the museum district, Rice Village, downtown light rail, and the med center.
- Type:
- Single Family
- Sq.Ft.:
- 4,336
- Status:
- Active
- Beds:
- 4
- Lot size:
- 0.12 Acres
- Year built:
- 1996
- Baths:
- 4.10
- MLS#:
- 85615106
- Subdivision:
- Tangley Terrace
ADDITIONAL INFORMATION
Fabulous Brick 1996 (PER HCAD) Lovett Home with Brand New Roof, March, 2024. Glistening Hardwoods!!! Formals, Large Family Room with Gas Log Fireplace and Built ins. Updated Island Kitchen with Breakfast Area opens to Family Room. Great Views of Easy Care but Beautiful yard with Screened Gazebo. Lavish Primary Suite with adjoining study/office which Could be 5th Bedroom. Large Third floor Has Full Bath & Closet which could be Game Room, Media Room, or Separate extra Bedroom. Wonderful Location, minutes to Rice Village, Rice Univ., Med. Center and Wier Park. All info per seller
- Type:
- Single Family
- Sq.Ft.:
- 2,316
- Status:
- Active
- Beds:
- 4
- Lot size:
- 0.11 Acres
- Year built:
- 1948
- Baths:
- 2.10
- MLS#:
- 82610887
- Subdivision:
- Colonial Terrace
ADDITIONAL INFORMATION
Positioned in a quiet, desirable neighborhood, the property is priced at the best value on the street. The lot benefits from no back neighbors, has room to extend the home or has plenty of space for fun activities. Just a stone's throw away, you'll find Colonial Park along with West U Elementary which also provides a recreation center and sports fields. A place for the community to gather. THE HOME HAS TRANSFERABLE FOUNDATION REPAIR, ROCK ACCENT. NEW FLOORS, NEW PAINT, SS APPLIANCES AND A CONVERTED STUDY TO A 4TH BEDROOM
$1,998,000
2229 Bolsover Street Houston, TX 77005
- Type:
- Single Family
- Sq.Ft.:
- 3,061
- Status:
- Active
- Beds:
- 3
- Lot size:
- 0.17 Acres
- Year built:
- 1938
- Baths:
- 3.00
- MLS#:
- 74159423
- Subdivision:
- Southampton Place
ADDITIONAL INFORMATION
This stunning 1930s Southampton home has been thoughtfully updated and sits on an oversized corner lot, surrounded by mature trees and azaleas. As you step inside, you are greeted by tasteful formal dining and living rooms. Kitchen has been recently updated and is filled with natural light, offering views of trees adorning the block. The Great Room boasts a cozy fireplace, vaulted ceilings. French doors open to a covered veranda and lush backyard. Bonus room and updated full bathroom on first floor, perfect for guests or home office. Upstairs, the primary suite is a true retreat. (It has a spacious private balcony and an elegant en suite bath with a large walk-in closet.) Two additional bedrooms and one full bath also upstairs. Backyard has been turfed and provides ample space for a future pool. This home's location is unbeatable, with Rice Village, Rice University, Med Center, and Museum District all within walking distance. Fall in love with this charming Southampton home.
- Type:
- Single Family
- Sq.Ft.:
- 6,057
- Status:
- Active
- Beds:
- 4
- Year built:
- 2006
- Baths:
- 5.10
- MLS#:
- 853622
- Subdivision:
- Collegeview
ADDITIONAL INFORMATION
Masterful Tudor revival situated on double lot and cul-de-sac in West University. Custom designed with the finest craftsmanship, this showcase home combines style that evokes a timeless past, yet accommodates the enjoyment of today's contemporary lifestyle. Exquisite millwork and custom flooring, 3 gas fireplaces, formal and casual living areas, ideal for family gatherings or entertaining. First floor guest bedroom suite, family room, library and two foyers. Chef's kitchen with Viking double oven, 6 burner range, SubZero refrigerator, 2 dishwashers, warming drawer, rich wood cabinets and soapstone countertops. Climatized wine room, butlers pantry, breakfast room, and mudroom. Upstairs, magnificent Primary Suite with balcony and capacious Spa bath with steam shower system. Primary closet with floor to ceiling cabinets and library ladder. Two ensuite bedrooms, office, and fabulous Media/Playroom w/ensuite bath and kitchenette, could convert to large 5th bedroom. Truly a must see.
- Type:
- Condo
- Sq.Ft.:
- 1,863
- Status:
- Active
- Beds:
- 2
- Baths:
- 2.10
- MLS#:
- 60168434
- Subdivision:
- Southampton Place Ext
ADDITIONAL INFORMATION
Soon to be the most exclusive 30 residences with a pedestrian lifestyle of convenience surrounded by all the shops, restaurants and entertainment Rice Village has to offer. The Chaucer offers unparalleled luxury living in a thirteen-story mid-rise condo. With two main views from each residence, residents can enjoy unobstructed vistas of downtown, River Oaks, and the Med Center. Choose from elegant floor plans ranging from 1863/sf-4632/sf. The top two floors feature five Penthouse residences, totaling 30 units in the building. Interior features are next generational, with exquisite design details in the kitchen and baths. Don't miss this opportunity to experience the pinnacle of urban living in one of Randall Davis' most prestigious developments to date.
$2,100,000
2360 Rice Blvd Unit 1203 Houston, TX 77005
- Type:
- Condo
- Sq.Ft.:
- 2,315
- Status:
- Active
- Beds:
- 2
- Baths:
- 2.10
- MLS#:
- 79191298
- Subdivision:
- Southampton Place Ext
ADDITIONAL INFORMATION
Soon to be the most exclusive 30 residences with a pedestrian lifestyle of convenience surrounded by all the shops, restaurants and entertainment Rice Village has to offer. The Chaucer offers unparalleled luxury living in a thirteen-story mid- rise condo. With two main views from each residence, residents can enjoy unobstructed vistas of downtown, River Oaks, and the Med Center. Choose from elegant floor plans ranging from 1863/sf-4632/sf. The top two floors feature five Penthouse residences, appointed with soaring 12'-13' ceiling height and 3 car garage. Interior features are next generational, with exquisite design details in the kitchen and baths. Don't miss this opportunity to experience the pinnacle of urban living in one of Randall Davis' most prestigious developments to date.
- Type:
- Single Family
- Sq.Ft.:
- 5,117
- Status:
- Active
- Beds:
- 4
- Lot size:
- 0.17 Acres
- Year built:
- 2024
- Baths:
- 4.10
- MLS#:
- 13292245
- Subdivision:
- West University Place
ADDITIONAL INFORMATION
Gorgeous new construction home by Regan Custom Homes in the heart of West University. This home is adorned by a stainless, Wolf Sub-Zero commercial kitchen, perfect for the inspired chefs, white oak hardwood floors(except wet areas), two fantastic game rooms and study. Kitchen opens up unto the remarkable family room and downstairs game room;kitchen includes a wonderful kitchen island/breakfast bar. Butler's pantry includes sink and ice maker. 11' ceilings down and 10' ceilings up, elevator ready. Enjoy your brunch on the veranda outside with your stunning outdoor kitchen. 6319 Westchester has a lovely tree canopy and is close proximity to Tiny's Restaurant and Milk and Cookies;Rice Village, specialty boutiques, Whole Foods and specialty restaurants. Your new construction home awaits you! All info per seller
- Type:
- Condo
- Sq.Ft.:
- 2,562
- Status:
- Active
- Beds:
- 3
- Baths:
- 2.10
- MLS#:
- 29441706
- Subdivision:
- Southampton Place Ext
ADDITIONAL INFORMATION
Soon to be the most exclusive 30 residences with a pedestrian lifestyle of convenience surrounded by all the shops, restaurants and entertainment Rice Village has to offer. The Chaucer offers unparalleled luxury living in a thirteen-story mid-rise condo. With two main views from each residence, residents can enjoy unobstructed vistas of downtown, River Oaks, and the Med Center. Choose from elegant floor plans ranging from 1863/sf-4632/sf. The top two floors feature five Penthouse residences, totaling 30 units in the building. Interior features are next generational, with exquisite design details in the kitchen and baths. Don't miss this opportunity to experience the pinnacle of urban living in one of Randall Davis' most prestigious developments to date.
- Type:
- Condo
- Sq.Ft.:
- 2,193
- Status:
- Active
- Beds:
- 2
- Baths:
- 2.10
- MLS#:
- 14901235
- Subdivision:
- Southampton Place Ext
ADDITIONAL INFORMATION
Soon to be the most exclusive 30 residences with a pedestrian lifestyle of convenience surrounded by all the shops, restaurants and entertainment Rice Village has to offer. The Chaucer offers unparalleled luxury living in a thirteen-story mid-rise condo. With two main views from each residence, residents can enjoy unobstructed vistas of downtown, River Oaks, and the Med Center. Choose from elegant floor plans ranging from 1863/sf-4632/sf. The top two floors feature five Penthouse residences, totaling 30 units in the building. Interior features are next generational, with exquisite design details in the kitchen and baths. Don't miss this opportunity to experience the pinnacle of urban living in one of Randall Davis' most prestigious developments to date.
- Type:
- Single Family
- Sq.Ft.:
- 3,722
- Status:
- Active
- Beds:
- 4
- Lot size:
- 0.14 Acres
- Year built:
- 2000
- Baths:
- 3.00
- MLS#:
- 47287945
- Subdivision:
- Bissonnet Place
ADDITIONAL INFORMATION
Welcome to 4039 Browning, a custom-built residence in coveted West University Place. Prime location near Greenway Plaza, Medical Center, Galleria, and NRG Park with easy access to 59, 610, and Westpark. Meticulously crafted to withstand Mother Nature with stucco exterior, Monier Concrete tile roof, and builder's pier foundation. Location and extra thick foundation pad, flood waters have never been able to breach the home. Grand entrance with 20-ft ceilings, travertine and granite flooring downstairs, cork flooring upstairs for added warmth. Luxurious primary suite with fireplace and jetted tub. Backyard oasis with covered breezeway. Impeccable craftsmanship, prime location, and luxury amenities make this home a must-see!
- Type:
- Single Family
- Sq.Ft.:
- 4,042
- Status:
- Active
- Beds:
- 4
- Lot size:
- 0.23 Acres
- Year built:
- 2024
- Baths:
- 4.10
- MLS#:
- 98170392
- Subdivision:
- West University Place Sec 01
ADDITIONAL INFORMATION
Impressive new construction home on a 10,000sqft lot by Vita Homes where modern style & design are on full display.The oversized pivot door creates a stunning entrance to the home which includes 4 bedroom, 4.5 baths, study & gameroom.The gourmet kitchen is well equipped w/European Madeval cabinetry,Wolf/SubZero appliances,huge distinctive island w/seating for 6,butlers pantry & walk-in pantry.The spacious living room enjoys incredible natural light w/floor to clg sliding glass doors that connect indoor & outdoor living spaces.The primary ste upstairs features sliding glass door access to a private terrace,a spa-inspired bath & custom closet.The outdoor living area offers great space for dining & lounging by the fireplace & steps away to the rectangular pool w/spa.Other thoughtful amenities include a wine room,LED mirrors in all baths, Generac 24kw generator & 1 OF A KIND 3 car garage w/16' ceiling that can easily fit a future lift.West U Elementary & Rice Village shopping are nearby.
$1,899,000
2632 Arbuckle Street Houston, TX 77005
- Type:
- Single Family
- Sq.Ft.:
- 4,030
- Status:
- Active
- Beds:
- 4
- Lot size:
- 0.14 Acres
- Year built:
- 1999
- Baths:
- 4.10
- MLS#:
- 22531900
- Subdivision:
- Belle Court
ADDITIONAL INFORMATION
Making its debut to the market is this gorgeous 4-5BD/4.1BA home featuring an expansive, flexible layout, and charming outdoor space with a pool in wonderful West University Place. Step inside to discover high ceilings & newly installed LED lighting throughout that rise over newly installed hardwood floors. The gracious foyer is flanked by formal living and dining rooms. Ahead, the large family room welcomes indoor-outdoor living and entertaining on a lovely patio with a pool! Enjoy a gourmet kitchen with quartz countertops and a breakfast room, plus a spacious study with built-ins and a powder room. Above, the owner's suite boasts double closets and a spa bathroom. A laundry room plus a secondary suite and two bedrooms with a shared bathroom. With a closet and attached bath, the game room could easily serve as a fifth bedroom. A gated driveway and attached garage add parking to this exceptional home a short distance from Rice Village amenities, Rice University & Texas Medical Center.
$2,189,000
5302 Institute Lane Houston, TX 77005
- Type:
- Single Family
- Sq.Ft.:
- 4,845
- Status:
- Active
- Beds:
- 5
- Lot size:
- 0.33 Acres
- Year built:
- 1923
- Baths:
- 4.10
- MLS#:
- 45391841
- Subdivision:
- Jandor Garden
ADDITIONAL INFORMATION
Stunning Tudor home, built in 1923(per HCAD) has been thoughtfully expanded & restored, & exudes timeless elegance. The home showcases a unique original design that features sunrooms on both side of the home. Greeted by a gated drive w/ parking court & 3 car garage w/ guest quarters providing ample space for vehicles & guests. Outdoors you will find a jetted spa, fountain, flagstone patio & sprawling backyard, perfect for outdoor entertaining or relaxation. Inside, the home offers 5 bedrms, 2 studies, game rm, 4 full baths & a powder rm. The remarkable living area stretches 30 feet & features back-to-back fireplaces to the den, creating a cozy yet spacious atmosphere. Large windows flood the interior w/ natural light, seamlessly connecting the indoor & outdoor living spaces. Additional highlights include 2 balconies & a basement w/ space for wine storage. Situated just blocks away from the Museums, Rice University, & close to the Texas Medical Center & Downtown. All info per seller.
- Type:
- Single Family
- Sq.Ft.:
- 3,166
- Status:
- Active
- Beds:
- 3
- Lot size:
- 0.06 Acres
- Year built:
- 2008
- Baths:
- 3.10
- MLS#:
- 76959258
- Subdivision:
- Childress Court
ADDITIONAL INFORMATION
Welcome to 4020 Childress St, a stunning, FREESTANDING Model/Spec home by Roc Homes. Located inside the loop, in the highly sought after neighborhood of West University Place with award winning schools. Only ONE original owner! Upon entrance you will notice the rare 1st floor living, high ceilings, grand kitchen & wet bar. The ensuite secondary bedrooms allow for privacy. 3rd floor is primary bedroom, foyer/office & terrace. Updates: LVP flooring (April 2024), fresh paint, dishwasher (2023), tankless water heater (2022), New AC (2023), condenser/coil replaced, kitchen faucet, Google thermostats, blinds & crown molding throughout home. The outdoor green space is ready for your next gathering with updated turf, concrete pad & fence (all 2020). Prewired for surround sound in family room. Close proximity to the Galleria, Med Center, Rice Village & Highland Village! Never flooded. No carpet. No HOA. Home has been professionally cleaned. Schedule your private tour today!
- Type:
- Single Family
- Sq.Ft.:
- 900
- Status:
- Active
- Beds:
- 2
- Year built:
- 1946
- Baths:
- 1.00
- MLS#:
- 70004619
- Subdivision:
- College Court Place
ADDITIONAL INFORMATION
DO NOT DISTRUB TENANTS! Rented month to month at $2000/mo... DID NOT FLOOD! NOW SHOWINGS UNTIL CONTRACT ACCEPTED. PRICED AT LOT VALUE, INVESTOR/BUILDER DEAL-DO NOT DISTURB TENANTS -VERY RENTABLE 2-1-1, NEWER A/C, SELF LEVELING 1 INCH TRAVERTINE STONE FLOORS HAVE REPLACED WOOD FLOORS.....HIGHLY SOUGHT AFTER WEST U LOCATION, GREAT SCHOOLS, ON LARGER 5800 SQ FT LOT, NO REAR NEIGHBORS -BACKS UP TO RR TRACKS-NO HORN NO BLOW ZONE, HOME/LOT NEXT DOOR IS 75 FT WIDE, NEAR parks, WEST U schools, shopping, CITY sports/pool/rec center, MED Center, LOWEST PRICED WEST U LOT!
- Type:
- Single Family
- Sq.Ft.:
- 4,400
- Status:
- Active
- Beds:
- 4
- Lot size:
- 0.14 Acres
- Year built:
- 2024
- Baths:
- 5.00
- MLS#:
- 52361724
- Subdivision:
- West University Place
ADDITIONAL INFORMATION
Introducing an exceptional new construction home by Covington Builders. A harmonious blend of modern elegance and timeless design. The home has 4 ensuite bedrooms, 5 baths, game room, and a home office. A culinary enthusiast's dream - gourmet kitchen equipped with top-of-the-line Wolf/SubZero appliances, huge breakfast bar w/seating for 6, walk-in pantry, butler's pantry, mud room, wine alcove, and breakfast room with walls of windows. The spacious living room is open to the kitchen and boasts oversized windows, allowing for seamless indoor/outdoor living. The home office has an adjacent full bath with a shower. The second-floor is an elegant primary suite with a spacious marble bath. Spacious game room with doors. Wide plank 12" hardwoods throughout. Covered patio w/grill, manicured yard, and turf. Prime West U, just blocks from the village!
$1,894,000
5502 Auden Street Houston, TX 77005
- Type:
- Single Family
- Sq.Ft.:
- 4,115
- Status:
- Active
- Beds:
- 5
- Lot size:
- 0.28 Acres
- Year built:
- 1989
- Baths:
- 4.10
- MLS#:
- 68349608
- Subdivision:
- Reynolds
ADDITIONAL INFORMATION
One of the LARGEST LOTS in West University at one of the best prices you will find for this much land!! Indulge in the charm of this West U home, boasting a HUGE YARD w/13,329 square feet (per survey). Updated with designer touches including wallpaper, window coverings, lighting, & triple pane windows. The chef-inspired kitchen has an 8-burner range, vent hood, ss sink, spacious island, & soaring ceilings. Offering 4,115 square feet, this home features a study/formal living room, a large formal dining room, a playroom, + a wet bar serving both the dining room & the spacious family room w/cozy fireplace. FIRST FLOOR PRIMARY BEDROOM provides a serene sanctuary. With five bedrooms, including a convenient nanny suite, there is space for everyone. Step outside into the HUGE OUTDOOR PARADISE complete with a patio, pergola, summer kitchen, turfed backyard, room for a pool, + putting green for added entertainment. This is truly a retreat where relaxation meets luxury. *All info per seller.
- Type:
- Condo/Townhouse
- Sq.Ft.:
- 3,419
- Status:
- Active
- Beds:
- 4
- Year built:
- 1999
- Baths:
- 3.10
- MLS#:
- 77270031
- Subdivision:
- College Court Place
ADDITIONAL INFORMATION
Enjoy inner loop living with easy freeway access and award-winning schools (including West U Elementary, Buyer to verify eligibility for attendance). Located just minutes from the Medical Center, Galleria and Rice Village shopping and dining. This townhome boasts all the comforts of large-scale living. Highly desirable layout with downstairs living space, fireplace, powder room and a kitchen with breakfast nook. Owners will enjoy the generous primary bedroom with spacious closet, and updated en-suite bath complete with a modern soaking tub. Secondary bedroom rivals the primary in size allowing flexibility in use. There is also a third bedroom with a shared updated bath. Roof replaced in 2023 and 2 brand new (March 2024) ac units! Owners will appreciate the plentiful storage throughout the home and the attached garage. A private entrance via a wrought iron gate provides charming curb appeal. Per Seller
- Type:
- Single Family
- Sq.Ft.:
- 4,180
- Status:
- Active
- Beds:
- 4
- Lot size:
- 0.14 Acres
- Year built:
- 2000
- Baths:
- 4.10
- MLS#:
- 86727643
- Subdivision:
- Collegeview
ADDITIONAL INFORMATION
This meticulously maintained home offers perfect blend of sophistication, comfort, and quintessential West U lifestyle. Abundance of natural light throughout residence creates warm and inviting atmosphere. First floor welcomes you with expansive formal living and dining areas ideal for entertaining guests. Updated kitchen, adorned with quartz countertops, seamlessly connects to spacious breakfast room and family room perfect for cozy gatherings. Massive primary bedroom is true retreat, complete with cove ceilings that add elegant touch. En-suite primary bathroom with dual sinks, double walk-in closets, walk-in shower, oversized tub provides luxurious functional space. Two secondary bedrooms with cathedral ceilings, enhancing sense of space and grandeur. Fourth bedroom comes with private bath, offering privacy and convenience. Escape to serenity on screened porch overlooking tranquil goldfish pond and lush green space, offering peaceful retreat. Schedule your private tour today!
- Type:
- Single Family
- Sq.Ft.:
- 3,762
- Status:
- Active
- Beds:
- 5
- Lot size:
- 0.12 Acres
- Year built:
- 2012
- Baths:
- 4.10
- MLS#:
- 48157364
- Subdivision:
- Bissonnet Place
ADDITIONAL INFORMATION
Fall in love with this gorgeous five-bedroom home with a pool in the heart of West U! This home boasts stylish and welcoming interiors that will make your heart sing. The gracious floor plan includes a first floor bedroom with ensuite bath, formal dining and living rooms connected by a double sided fireplace, and a spacious family room open to a beautiful, Chef's kitchen with high-end stainless appliances. Second floor offers four bedrooms including a large primary bedroom suite, plus an upstairs study or game room. Outside, a picturesque yard with a pool added in 2023 and artificial turf is perfect for enjoying Texas summers! Many updates including 2022 hot water heaters, turf, kitchen venthood, iron gates, fence, audio system and more. All Info Per Seller*
- Type:
- Single Family
- Sq.Ft.:
- 4,922
- Status:
- Active
- Beds:
- 4
- Lot size:
- 0.21 Acres
- Year built:
- 1998
- Baths:
- 4.10
- MLS#:
- 96025408
- Subdivision:
- West University Place
ADDITIONAL INFORMATION
The owners worked with Kurt Aichler as their architect and Bardwell Builders to custom build this very special home on a 9,000 (HCAD) sq. ft. lot on the corner of Vanderbilt and Carnegie. Most likely this is one you have admired when driving down Vanderbilt. In addition to the 4 bedrooms and 4 ½ baths, there is a lovely library/study on the first floor, a game room or upstairs study on the second floor, a sunroom on the first floor that overlooks the lovely lap pool, recently professionally landscaped front and backyard, a new roof (March, 2024), glorious natural light throughout, ensuite bathrooms for each bedroom, a fabulous cook's kitchen with honed slate counters, Butler's pantry, a large walk-in pantry and 2 woodburning fireplaces. The entry is stunning along with the curved staircase. There is also a back staircase. The seller also recently added new fences and painted the exterior. This one is special so call your agent to schedule a showing. All per Seller
- Type:
- Single Family
- Sq.Ft.:
- 2,867
- Status:
- Active
- Beds:
- 4
- Lot size:
- 0.04 Acres
- Year built:
- 2014
- Baths:
- 4.10
- MLS#:
- 38561300
- Subdivision:
- Law Street Landing
ADDITIONAL INFORMATION
Escape to luxury living in this stunning home situated in a peaceful gated community near major highways and Houston hotspots. With 4 bedrooms, 4.5 baths, a chef's kitchen, and a rooftop patio with a cozy fireplace, this 4-story beauty offers the perfect blend of comfort and style. The open-concept layout seamlessly connects the kitchen, dining area, and living space, ideal for entertaining or relaxing with loved ones. The top floor boasts a spacious bedroom, full bath, and versatile game room, perfect for a home office or guest suite. Live a life of elegance and refinement in this remarkable residence. (Room dimensions are approximate)
$3,389,000
3717 Carlon Street Southside Place, TX 77005
- Type:
- Single Family
- Sq.Ft.:
- 5,229
- Status:
- Active
- Beds:
- 4
- Lot size:
- 0.17 Acres
- Year built:
- 2024
- Baths:
- 5.10
- MLS#:
- 891731
- Subdivision:
- Southside Place
ADDITIONAL INFORMATION
Beautiful brick custom home to be built by Rockwell Custom Homes in sought after Southside Place. Lot size 7500 (HCAD), home to be approximately 5229 (Builder) sq ft subject to change. Room measurements are approximate and subject to change. Must have appointment to walk lot. Per Seller
| Copyright © 2024, Houston Realtors Information Service, Inc. All information provided is deemed reliable but is not guaranteed and should be independently verified. IDX information is provided exclusively for consumers' personal, non-commercial use, that it may not be used for any purpose other than to identify prospective properties consumers may be interested in purchasing. |
Houston Real Estate
The median home value in Houston, TX is $928,900. This is higher than the county median home value of $190,000. The national median home value is $219,700. The average price of homes sold in Houston, TX is $928,900. Approximately 83.73% of Houston homes are owned, compared to 10.82% rented, while 5.45% are vacant. Houston real estate listings include condos, townhomes, and single family homes for sale. Commercial properties are also available. If you see a property you’re interested in, contact a Houston real estate agent to arrange a tour today!
Houston, Texas 77005 has a population of 15,477. Houston 77005 is more family-centric than the surrounding county with 45.74% of the households containing married families with children. The county average for households married with children is 35.57%.
The median household income in Houston, Texas 77005 is $243,226. The median household income for the surrounding county is $57,791 compared to the national median of $57,652. The median age of people living in Houston 77005 is 41.1 years.
Houston Weather
The average high temperature in July is 93.1 degrees, with an average low temperature in January of 44.4 degrees. The average rainfall is approximately 52.4 inches per year, with 0 inches of snow per year.
