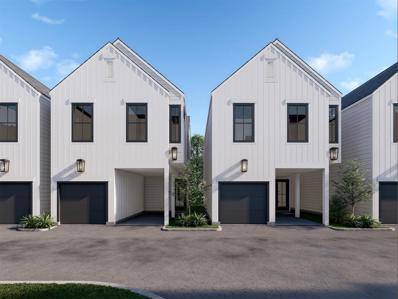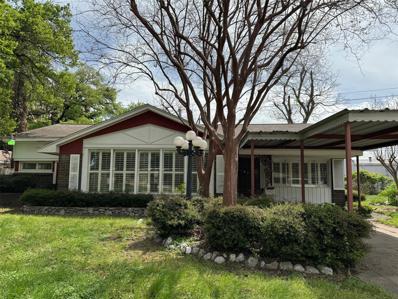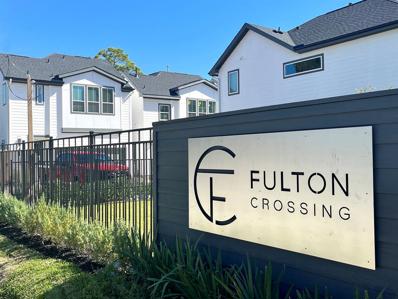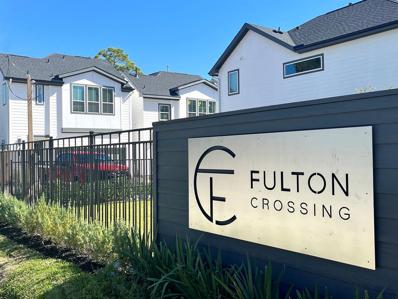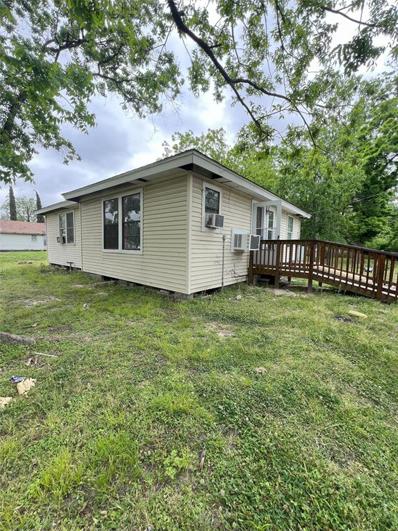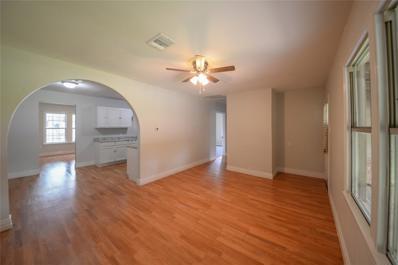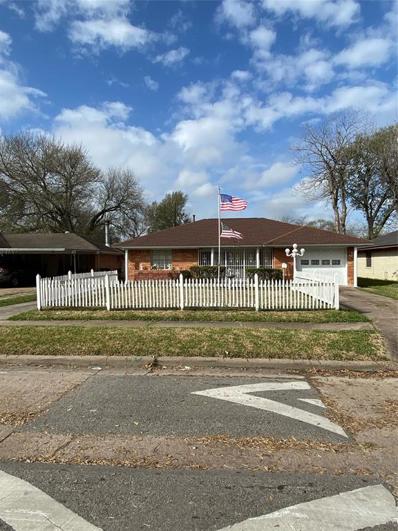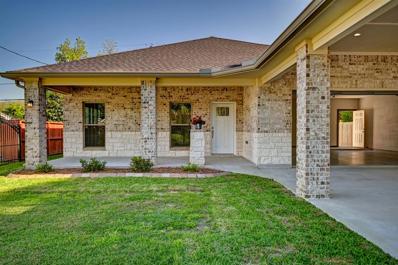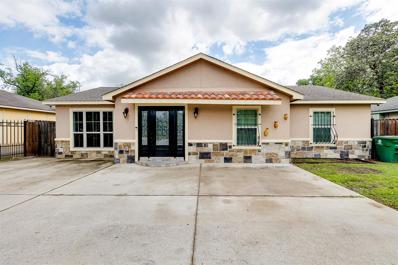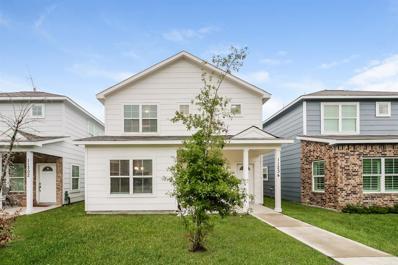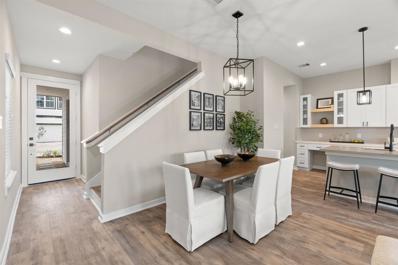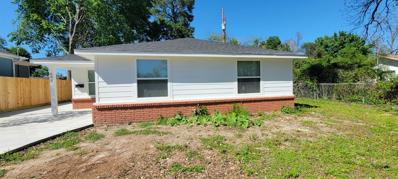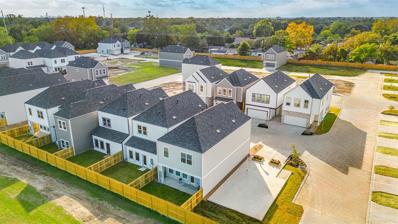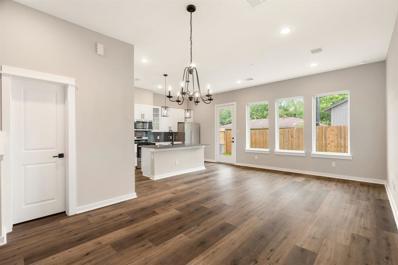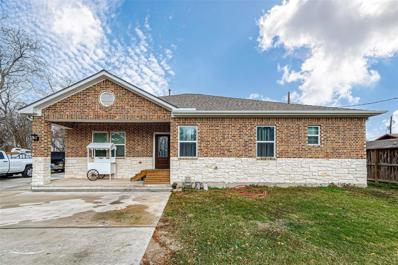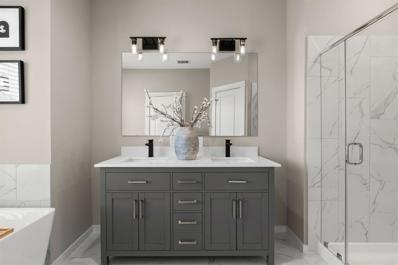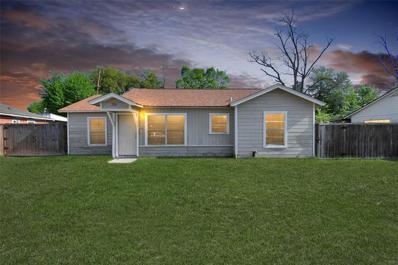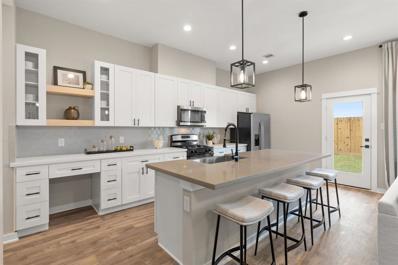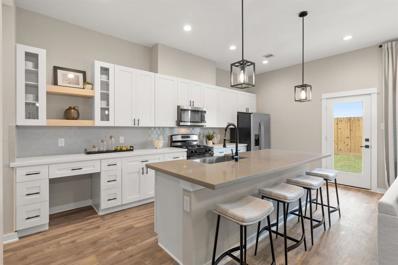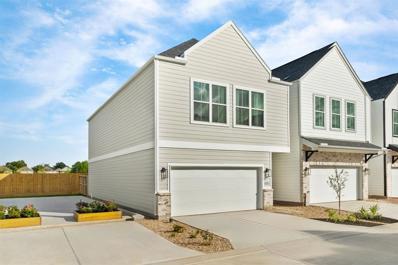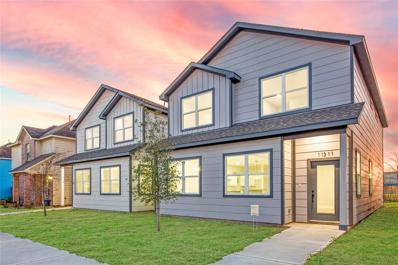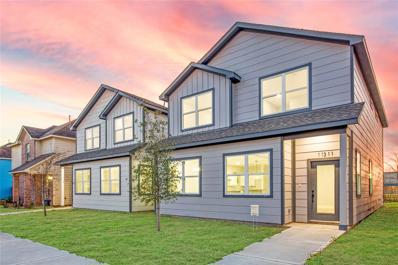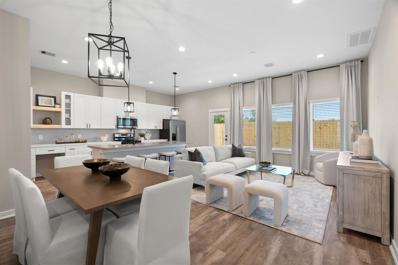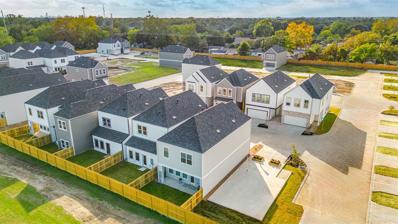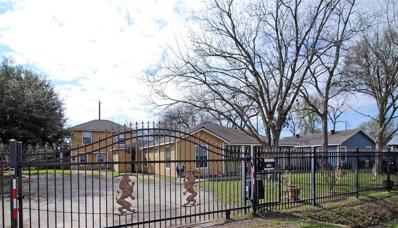Houston TX Homes for Sale
- Type:
- Single Family
- Sq.Ft.:
- 1,373
- Status:
- NEW LISTING
- Beds:
- 3
- Lot size:
- 0.04 Acres
- Year built:
- 2024
- Baths:
- 2.10
- MLS#:
- 2511016
- Subdivision:
- Clark Road Villas
ADDITIONAL INFORMATION
Welcome to this charming two-story farmhouse nestled in the heart of vibrant Houston. Clark Heights is a delightful abode seamlessly blending classic farm style charm with modern conveniences, offering a warm and inviting ambiance perfect for creating lasting memories. 2 Plans available. The modern exterior boasts a front porch ideal for enjoying the beautiful weather. The sprawling backyard provides ample space for weekend gatherings and outdoor fun. Step inside to discover a beautifully new interior featuring an open-concept layout and flooded with natural light. The 11 foot ceilings is a plus making the space feel grand. The 3 spacious bedrooms have a pair of well-appointed bathrooms. Tour today!
- Type:
- Single Family
- Sq.Ft.:
- 1,859
- Status:
- NEW LISTING
- Beds:
- 4
- Lot size:
- 0.16 Acres
- Year built:
- 1955
- Baths:
- 2.00
- MLS#:
- 37510181
- Subdivision:
- Glen Oaks
ADDITIONAL INFORMATION
Perfect location! Close to I-45 and the downtown Houston. This home has been partially updated to include, kitchen with some flooring, cabinets, fixtures, hardware, dishwasher, garbage disposal, paint, granite counters. Living/Dining area-Updated flooring. Note the living/dining area have nice vaulted ceilings! Primary bath updates include, original hardwood floors, and tub/shower enclosure wall tile, and toilet. This home features plenty of living space with 4 bedrooms downstairs with two bonus rooms (two built out lofts adding additional living space, or office/recreational space). All windows have Wood Plantation Shutters! The Den is off of the kitchen with a passthrough window, wood burning fireplace, built in shelving, and two ceiling fans. Primary bedroom has 2 walk in closets! This is a MUST see to believe the living space!!! Outdoor storage too! Ask an agent for details! Room Measurements are estimates, please verify.
$324,990
44 Dipping Lane Houston, TX 77076
- Type:
- Single Family
- Sq.Ft.:
- 1,496
- Status:
- NEW LISTING
- Beds:
- 3
- Lot size:
- 0.04 Acres
- Year built:
- 2023
- Baths:
- 2.00
- MLS#:
- 80126438
- Subdivision:
- Fulton Crossing
ADDITIONAL INFORMATION
Come experience Fulton Crossing, where the Northline's newest and liveliest community awaits you! With 5 distinctive floor plans and two designer finish packages, you are certain to find a home that fits your personal style. Samsung kitchen appliances and fridge included. And for those who desire a productive yet comfortable workspace, we provide dedicated home office spaces for your convenience. Our pet-friendly community features an on-site dog park, offering an ideal place for your furry companions to frolic and make new friends. Each residence comes with a private backyard, transforming your home into a peaceful haven for relaxation and outdoor enjoyment. The extraordinary opportunities at Fulton Crossing are waiting for you to explore. Reach out to us today to learn more about this remarkable community and all the exceptional features it offers! *Nov Completion. Select homes in the community qualify for the New Homes for Houston initiative, providing up to $130K!
$324,990
60 Dipping Lane Houston, TX 77076
- Type:
- Single Family
- Sq.Ft.:
- 1,496
- Status:
- Active
- Beds:
- 3
- Lot size:
- 0.04 Acres
- Year built:
- 2023
- Baths:
- 2.00
- MLS#:
- 78224636
- Subdivision:
- Fulton Crossing
ADDITIONAL INFORMATION
Come experience Fulton Crossing, where the Northline's newest and liveliest community awaits you! With 5 distinctive floor plans and two designer finish packages, you are certain to find a home that fits your personal style. Samsung kitchen appliances and fridge included. And for those who desire a productive yet comfortable workspace, we provide dedicated home office spaces for your convenience. Our pet-friendly community features an on-site dog park, offering an ideal place for your furry companions to frolic and make new friends. Each residence comes with a private backyard, transforming your home into a peaceful haven for relaxation and outdoor enjoyment. The extraordinary opportunities at Fulton Crossing are waiting for you to explore. Reach out to us today to learn more about this remarkable community and all the exceptional features it offers! *Nov Completion. Select homes in the community qualify for the New Homes for Houston initiative, providing up to $130k!
- Type:
- Single Family
- Sq.Ft.:
- 1,026
- Status:
- Active
- Beds:
- 3
- Lot size:
- 0.16 Acres
- Year built:
- 1949
- Baths:
- 1.00
- MLS#:
- 63032948
- Subdivision:
- Gilwood Place
ADDITIONAL INFORMATION
Welcome to your future home! This beautiful 3bed/1bath is just 15 minutes away from Downtown, lot of restaurants around. Boasting three generously sized bedrooms, living room with plenty of space. Kitchen has new stove, cabinets and countertops. Greenlight & beuatiful trees outside to enjoy the fresh of nature. Schedule your app and DO NOT miss this opportunity!!!
$246,000
121 Anabel Lane Houston, TX 77076
- Type:
- Single Family
- Sq.Ft.:
- 1,785
- Status:
- Active
- Beds:
- 3
- Lot size:
- 0.16 Acres
- Year built:
- 1950
- Baths:
- 1.00
- MLS#:
- 6235058
- Subdivision:
- North Park
ADDITIONAL INFORMATION
This charming single-family home at 121 Anabel is the perfect blend of convenience and potential. With 3 bedrooms and 1 bathroom, this property is move-in ready or ripe for your custom upgrades. Situated near major highways and just a short drive from Downtown Houston, the location is unbeatable. The spacious fenced backyard is ideal for family gatherings or simply enjoying some peace and quiet. Don't miss the opportunity to make this house your own and start creating lasting memories.
- Type:
- Single Family
- Sq.Ft.:
- 1,626
- Status:
- Active
- Beds:
- 3
- Lot size:
- 0.16 Acres
- Year built:
- 1955
- Baths:
- 2.00
- MLS#:
- 74138589
- Subdivision:
- Benbrook
ADDITIONAL INFORMATION
This delightful home boasts a prime location in a well-established neighborhood, just a short 15-minute drive from downtown. With 3 bedrooms, 2 bathrooms, and a spacious den perfect for hosting guests, this property offers both convenience and comfort. Enjoy the convenience of a 2-car garage in the backyard, as well as an additional 1-car garage in the front of the home. Don't miss out on this wonderful opportunity to make this house your new home! Contact us today for more information. Home is being sold âas isâ, no repairs will be made
$399,000
122 Turner Drive Houston, TX 77076
- Type:
- Single Family
- Sq.Ft.:
- 1,857
- Status:
- Active
- Beds:
- 3
- Lot size:
- 0.18 Acres
- Year built:
- 2024
- Baths:
- 2.10
- MLS#:
- 36192156
- Subdivision:
- Pembrooke Place
ADDITIONAL INFORMATION
Absolutely Stunning Home - Move In Ready - Three Bedrooms + 2.5 Baths - Oversize Finished Garage with Half Bath + Tall 8' Insulated Garage Doors + AC in Garage - Extra Large Carport that would be GREAT for Entertaining - Spacious Kitchen with Island + SS Appliance + Quartz Counter Tops + Tons of Cabinets and Counter Tops Space - Open Floor Plan from Kitchen to Family Room - Grey Neutral Color Scheme - All Sided Brick with Stone Front Elevation - Gutters All Around - Exterior Gas Hookup for Grill - Iron Rod Fencing with 20' Gate + Prewired for Gate Opener - Christmas Light Outlets with On/Off Switch in Garage - Backside Security Lights - Tankless Water Heater in Garage - Oversized Front and Back Porch - French Drains with 6" Pipe - Fully Fenced Yard - And Much More!
- Type:
- Single Family
- Sq.Ft.:
- 1,218
- Status:
- Active
- Beds:
- 3
- Lot size:
- 0.2 Acres
- Year built:
- 1954
- Baths:
- 1.10
- MLS#:
- 73083450
- Subdivision:
- Hollydale
ADDITIONAL INFORMATION
Welcome to 7122 Northline Dr. This home offers you 3 bedrooms and one full bathroom. This home was renovated and remodeled in 2019. Driving in you will find the automatic wrought iron gate surrounding the property. A glass wooded door will welcome you into the house. Upon entering you will find tile floors throughout the house except in one bedroom which has wood flooring. The kitchen was completely renovated in 2019. You will find a breakfast bar with granite countertops opened to the dinning room and the living room. In the backyard there is a shed and a third structure that contains a fourth bedroom and a half bath. In the middle of the structure is a "cover patio" and on the right of the structure a storage unit. See blue structure on pictures. Trampoline and Swings stay with the house. The electric box and wires were updated in 2019 along with all the house Plumbing. Have your agent schedule a showing today!
$272,000
11234 Carla Street Houston, TX 77076
- Type:
- Single Family
- Sq.Ft.:
- 1,524
- Status:
- Active
- Beds:
- 3
- Lot size:
- 0.08 Acres
- Year built:
- 2020
- Baths:
- 2.10
- MLS#:
- 24633188
- Subdivision:
- Villas Del Parque Rittenhouse
ADDITIONAL INFORMATION
Don't miss this opportunity to own a newer built house with modern finishings throughout. Located in Villas del Parque Rittenhouse. The main level offers an inviting open concept with an inviting kitchen, featuring white cabinets, granite counters and stainless steel appliances. The second floor has three large bedroom including a well appointing primary bedroom with walkin closet and large ensuite bathroom. Off the rear of the property you will find a very convenient two car attached garage.
- Type:
- Single Family
- Sq.Ft.:
- 1,949
- Status:
- Active
- Beds:
- 4
- Year built:
- 2023
- Baths:
- 3.10
- MLS#:
- 49011782
- Subdivision:
- Stoneworks Park Plaza
ADDITIONAL INFORMATION
Welcome to 420 Benbrook! New luxury community within minutes to the city. This Sage floor plan features 4 bedrooms, 3 baths. Open concept with a kitchen that includes a kitchen island with quartz counter tops, shaker cabinets, and a farm house sink. Lots of counter space to cook and entertain. Primary suite has an expansive walk in closet. The primary bath includes a semi frameless standing glass shower and a soaking tub. You will find 2 additional spacious bedrooms. This is a fully fenced/gated in community with a parks. GPS address 420 Benbrook Drive. Model home is available to tour!
$299,900
605 Soren Lane Houston, TX 77076
- Type:
- Single Family
- Sq.Ft.:
- 1,295
- Status:
- Active
- Beds:
- 3
- Lot size:
- 0.17 Acres
- Year built:
- 1952
- Baths:
- 2.00
- MLS#:
- 87422955
- Subdivision:
- Hawthorne Place Sec 01
ADDITIONAL INFORMATION
This delightful residence boasts 3 bedrooms and 1 bathroom, creating a cozy and inviting atmosphere for you and your loved ones. The larger backyard is a green paradise, providing ample space for gatherings, play, or even a quiet retreat. As you step into the heart of the home, envision the warmth of shared moments in the living spaces, perfect for creating lasting memories. Venture outside to the expansive backyard, where the possibilities are endless. Picture yourself hosting barbecues, gardening, or simply unwinding in your personal retreat. The addition of a shed enhances the functionality, offering convenient storage solutions for tools or seasonal items. Nestled in a peaceful and quiet neighborhood, this home provides the ideal sanctuary after a busy day.
- Type:
- Single Family
- Sq.Ft.:
- 1,624
- Status:
- Active
- Beds:
- 3
- Year built:
- 2023
- Baths:
- 2.10
- MLS#:
- 46845359
- Subdivision:
- Stoneworks Park Plaza
ADDITIONAL INFORMATION
Welcome to 420 Benbrook! New luxury community within minutes to the city. This Jazmine floor plan features 3 bedrooms, 2.5 baths. Open concept with a kitchen that includes a kitchen island with quartz counter tops, shaker cabinets, and a farm house sink. Lots of counter space to cook and entertain. Primary suite has an expansive walk in closet. The primary bath includes a semi frameless standing glass shower and a soaking tub. You will find 2 additional spacious bedrooms. This is a fully fenced/gated in community with a parks. GPS address 420 Benbrook Drive. Model home is available to tour!
- Type:
- Single Family
- Sq.Ft.:
- 1,750
- Status:
- Active
- Beds:
- 4
- Lot size:
- 0.04 Acres
- Year built:
- 2022
- Baths:
- 2.10
- MLS#:
- 24050730
- Subdivision:
- East Parker Lndg
ADDITIONAL INFORMATION
BRAND NEW HOME WITH BRAND NEW APPLIANCES. Thatâs right, brand new WASHER, DRYER and FRIDGE included in this modern home. This floor plan features 4 bedrooms, 2.5 baths. The first floor is an open concept with a kitchen that includes a great sized kitchen island with quartz counter tops, shaker cabinets, and a farm house sink. Lots of counter space to cook and entertain. The primary suite is located on the second floor with an expansive walk in closet. The primary bath includes a semi frameless standing glass shower and a soaking tub. All bedrooms are great sizes and perfect for a family. Nice sized backyard with covered patio too!
$399,000
417 Soren Lane Houston, TX 77076
- Type:
- Single Family
- Sq.Ft.:
- 2,200
- Status:
- Active
- Beds:
- 4
- Lot size:
- 0.33 Acres
- Year built:
- 2021
- Baths:
- 2.00
- MLS#:
- 22526226
- Subdivision:
- Thatchers Gardens
ADDITIONAL INFORMATION
Beautiful one story - 4 bed/2 bath - brick home built in 2022 on a large lot with mature trees around. Fantastic floorplan with a large Living Room seamlessly connected to the Kitchen with custom built cabinets (soft close) and a great size island with quartz countertops. Primary Bedroom with an en-suite Bathroom. Three secondary Bedrooms conveniently located in the back of the house. Wood looking tiles throughout the house, pre-wired for security system and audio system in the Living Room. Recess lighting and ceiling fans in every room. Built on a solid 60 pears foundation, 24 ft wide driveway and gutters all around the house. Shed and the little playhouse in the backyard convey with the house. Easy access to major highways and a quick commute downtown. Rare opportunity to own newly built house on such a large lot so schedule your tour today!
- Type:
- Single Family
- Sq.Ft.:
- 1,779
- Status:
- Active
- Beds:
- 3
- Year built:
- 2023
- Baths:
- 2.10
- MLS#:
- 14216486
- Subdivision:
- Stoneworks Park Plaza
ADDITIONAL INFORMATION
Welcome to 420 Benbrook! New luxury community within minutes to the city. This MAGNOLIA floor plan features 3 bedrooms, 2.5 baths plus GAMEROOM/FLEXSPACE. Open concept with a kitchen that includes a kitchen island with quartz counter tops, shaker cabinets, and a farm house sink. Lots of counter space to cook and entertain. Primary suite has an expansive walk in closet. The primary bath includes a semi frameless standing glass shower and a soaking tub. You will find 2 additional spacious bedrooms. This is a fully fenced/gated in community with 2 parks. GPS address 420 Benbrook Drive.
$230,000
209 Parker Road Houston, TX 77076
- Type:
- Single Family
- Sq.Ft.:
- 1,380
- Status:
- Active
- Beds:
- 3
- Lot size:
- 0.16 Acres
- Year built:
- 1955
- Baths:
- 1.00
- MLS#:
- 61074154
- Subdivision:
- Strathmore Place
ADDITIONAL INFORMATION
Welcome to your future home, where comfort and style converge! This single-family dwelling spans 1,380 square feet, providing ample space for you to thrive. Boasting three generously sized bedrooms, there's plenty of room for everyone to enjoy their own private retreat. The well-appointed bathroom ensures convenience and functionality for your daily routines. With a thoughtfully designed layout, the living and dining area create an inviting atmosphere for gatherings and relaxation! Don't miss out on making this cozy home yours!
- Type:
- Single Family
- Sq.Ft.:
- 1,779
- Status:
- Active
- Beds:
- 3
- Year built:
- 2023
- Baths:
- 2.10
- MLS#:
- 62488423
- Subdivision:
- Stoneworks Park Plaza
ADDITIONAL INFORMATION
Welcome to 420 Benbrook! New luxury community within minutes to the city. This MAGNOLIA floor plan features 3 bedrooms, 2.5 baths plus GAMEROOM/FLEXSPACE. Open concept with a kitchen that includes a kitchen island with quartz counter tops, shaker cabinets, and a farm house sink. Lots of counter space to cook and entertain. Primary suite has an expansive walk in closet. The primary bath includes a semi frameless standing glass shower and a soaking tub. You will find 2 additional spacious bedrooms. This is a fully fenced/gated in community with 2 parks. GPS address 420 Benbrook Drive.
- Type:
- Single Family
- Sq.Ft.:
- 1,680
- Status:
- Active
- Beds:
- 3
- Year built:
- 2023
- Baths:
- 2.10
- MLS#:
- 33171273
- Subdivision:
- Stoneworks Park Plaza
ADDITIONAL INFORMATION
Welcome to 420 Benbrook! New luxury community within minutes to the city. This AMBER floor plan features 3 bedrooms, 3 baths. Open concept with a kitchen that includes a kitchen island with quartz counter tops, shaker cabinets, and a farm house sink. Lots of counter space to cook and entertain. Primary suite has an expansive walk in closet. The primary bath includes a semi frameless standing glass shower and a soaking tub. You will find 2 additional spacious bedrooms. This is a fully fenced/gated in community with a parks. Open houses located at model home 420 Benbrook Drive/11326 Stonework Garden
- Type:
- Single Family
- Sq.Ft.:
- 1,568
- Status:
- Active
- Beds:
- 3
- Lot size:
- 0.05 Acres
- Year built:
- 2023
- Baths:
- 2.10
- MLS#:
- 71914266
- Subdivision:
- Stoneworks Park Plaza
ADDITIONAL INFORMATION
Welcome to 420 Benbrook! New luxury community within minutes to the city. This PRIMROSE floor plan features 3 bedrooms and 3 baths. Open concept with a kitchen that includes a kitchen island with quartz countertops, shaker cabinets, and a farmhouse sink. Lots of counter space to cook and entertain. The primary suite has an expansive walk-in closet. The primary bath includes a semi-frameless standing glass shower and a soaking tub. You will find 2 additional spacious bedrooms. This is a fully fenced/gated-in community with a park. Call your agent or Natalie Garza to make an appointment.
$325,000
11311 Carla Street Houston, TX 77076
- Type:
- Single Family
- Sq.Ft.:
- 1,989
- Status:
- Active
- Beds:
- 3
- Lot size:
- 0.08 Acres
- Year built:
- 2023
- Baths:
- 2.10
- MLS#:
- 84291973
- Subdivision:
- Villas Del Parque Rittenhouse
ADDITIONAL INFORMATION
Gorgeous new construction home with a modern style yet blends with the character of the Northside neighborhood. Open concept kitchen and living areas that make this home a dream place to entertain guests. This home has an oversized lot that is perfect to enjoy the outside with loved ones. Enjoy almost two thousand square feet of luxury less than 20 minutes from both Downtown and IAH Airport. Schedule your showing today!
$325,000
11307 Carla Street Houston, TX 77076
- Type:
- Single Family
- Sq.Ft.:
- 1,989
- Status:
- Active
- Beds:
- 3
- Lot size:
- 0.08 Acres
- Year built:
- 2023
- Baths:
- 2.10
- MLS#:
- 44957745
- Subdivision:
- Villas Del Parque Rittenhouse
ADDITIONAL INFORMATION
Gorgeous new construction home with a modern style yet blends with the character of the Northside neighborhood. Open concept kitchen and living areas that make this home a dream place to entertain guests. This home has an oversized lot that is perfect to enjoy the outside with loved ones. Enjoy almost two thousand square feet of luxury less than 20 minutes from both Downtown and IAH Airport. Schedule your showing today!
- Type:
- Single Family
- Sq.Ft.:
- 1,779
- Status:
- Active
- Beds:
- 3
- Year built:
- 2023
- Baths:
- 2.10
- MLS#:
- 62318287
- Subdivision:
- Stoneworks Park Plaza
ADDITIONAL INFORMATION
Welcome to 420 Benbrook! New luxury community within minutes to the city. This MAGNOLIA floor plan features 3 bedrooms, 2.5 baths plus GAMEROOM/FLEXSPACE. Open concept with a kitchen that includes a kitchen island with quartz counter tops, shaker cabinets, and a farm house sink. Lots of counter space to cook and entertain. Primary suite has an expansive walk in closet. The primary bath includes a semi frameless standing glass shower and a soaking tub. You will find 2 additional spacious bedrooms. This is a fully fenced/gated in community with 2 parks. GPS address 420 Benbrook Drive.
- Type:
- Single Family
- Sq.Ft.:
- 1,954
- Status:
- Active
- Beds:
- 4
- Year built:
- 2024
- Baths:
- 2.10
- MLS#:
- 98022734
- Subdivision:
- Stoneworks Park Plaza
ADDITIONAL INFORMATION
Welcome home to 420 Benbrook! New luxury community within minutes to the city. This Ivy floor plan features 4 bedrooms, 2.5 baths plus GAMEROOM/FLEXSPACE. Open concept with a kitchen that includes a kitchen island with quartz counter tops, shaker cabinets, and a farm house sink. Lots of counter space to cook and entertain. Primary suite has an expansive walk in closet. The primary bath includes a semi frame less standing glass shower and a soaking tub. You will find 2 additional spacious bedrooms. This is a fully fenced/gated in community with 2 parks. GPS address 420 Benbrook Drive.
- Type:
- Single Family
- Sq.Ft.:
- 1,900
- Status:
- Active
- Beds:
- 4
- Lot size:
- 0.19 Acres
- Year built:
- 1950
- Baths:
- 2.00
- MLS#:
- 4038011
- Subdivision:
- Hawthorne Place Sec 08
ADDITIONAL INFORMATION
A dream home with so much potential. Fully fenced with automatic gate, driveway with extra parking. The home also features 2 garage apartments. Upper level is a 2 bedroom/1 bath (currently leased) and the lower level includes a living room/bedroom/kitchenette with a full bath.
| Copyright © 2024, Houston Realtors Information Service, Inc. All information provided is deemed reliable but is not guaranteed and should be independently verified. IDX information is provided exclusively for consumers' personal, non-commercial use, that it may not be used for any purpose other than to identify prospective properties consumers may be interested in purchasing. |
Houston Real Estate
The median home value in Houston, TX is $182,500. This is lower than the county median home value of $190,000. The national median home value is $219,700. The average price of homes sold in Houston, TX is $182,500. Approximately 38.47% of Houston homes are owned, compared to 50.48% rented, while 11.05% are vacant. Houston real estate listings include condos, townhomes, and single family homes for sale. Commercial properties are also available. If you see a property you’re interested in, contact a Houston real estate agent to arrange a tour today!
Houston, Texas 77076 has a population of 2,267,336. Houston 77076 is less family-centric than the surrounding county with 30.75% of the households containing married families with children. The county average for households married with children is 35.57%.
The median household income in Houston, Texas 77076 is $49,399. The median household income for the surrounding county is $57,791 compared to the national median of $57,652. The median age of people living in Houston 77076 is 32.9 years.
Houston Weather
The average high temperature in July is 93.3 degrees, with an average low temperature in January of 43.5 degrees. The average rainfall is approximately 52 inches per year, with 0 inches of snow per year.
