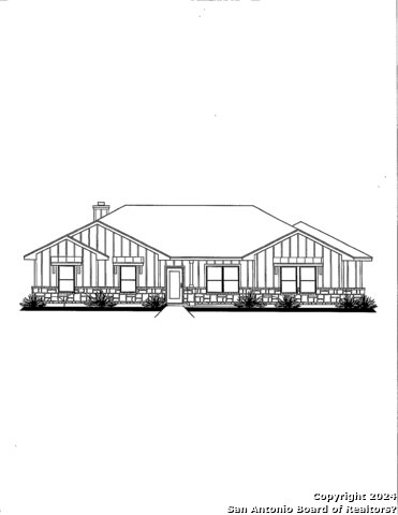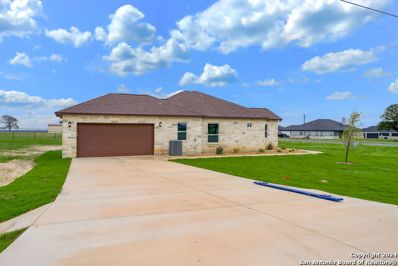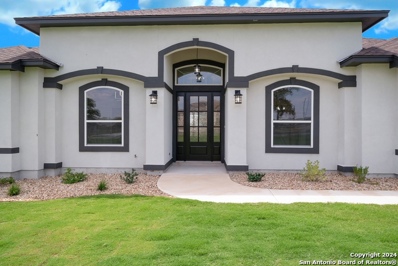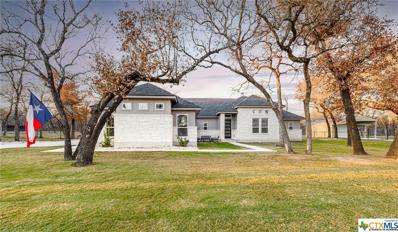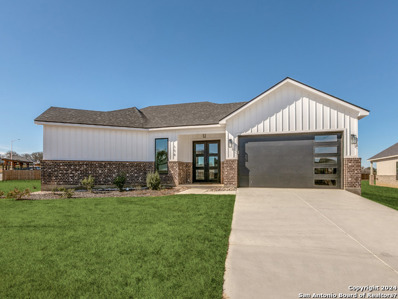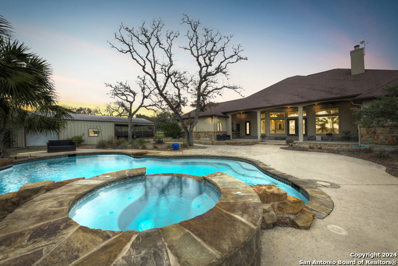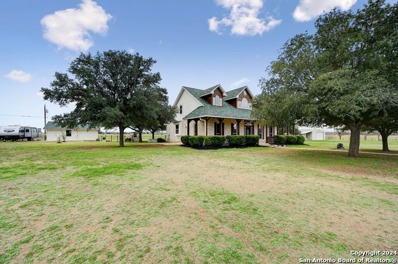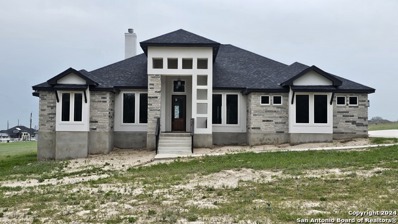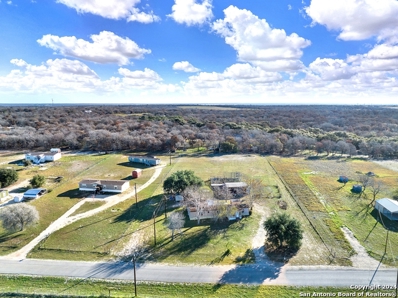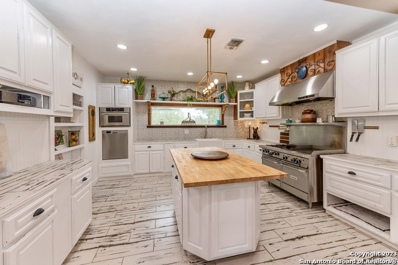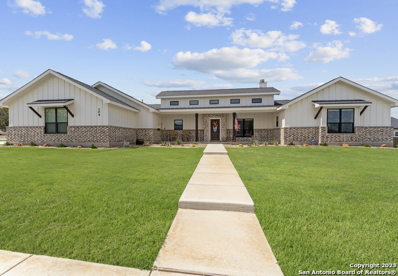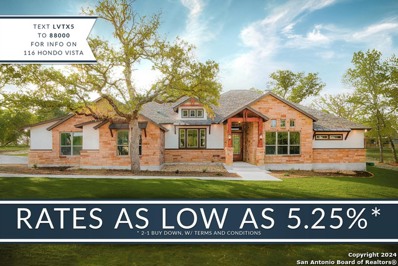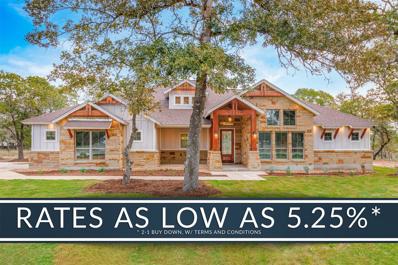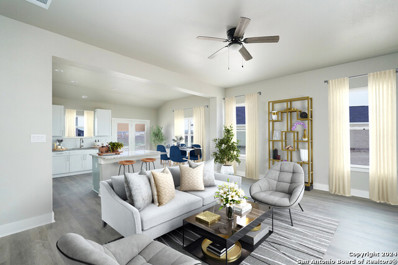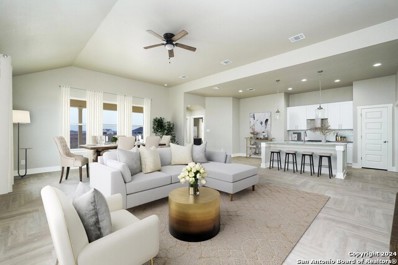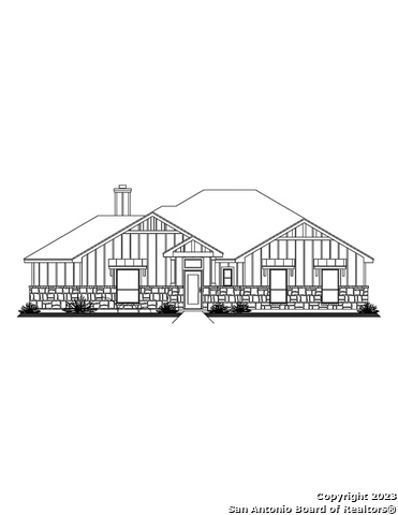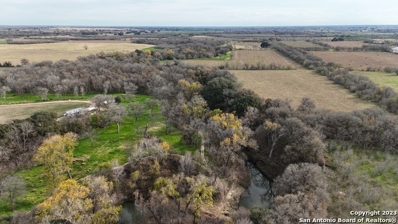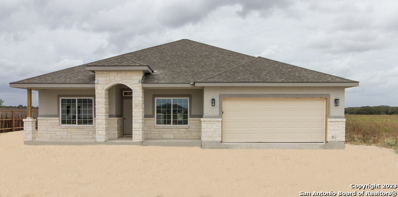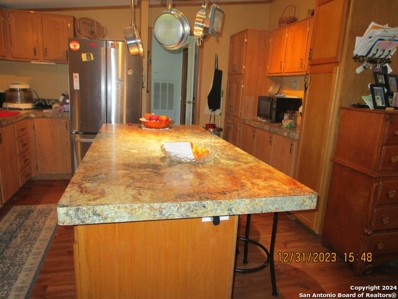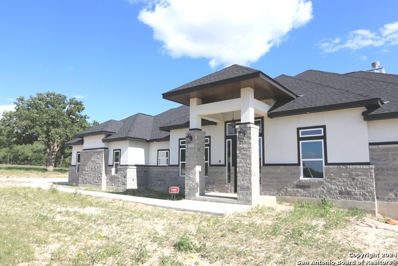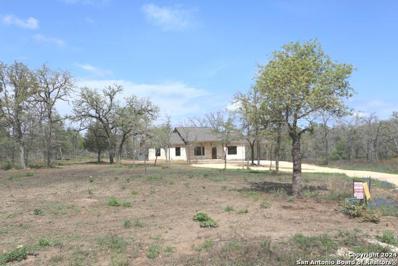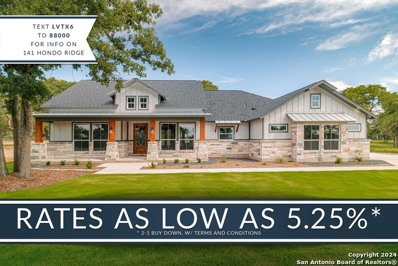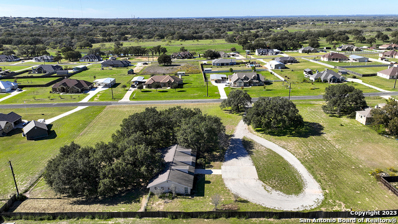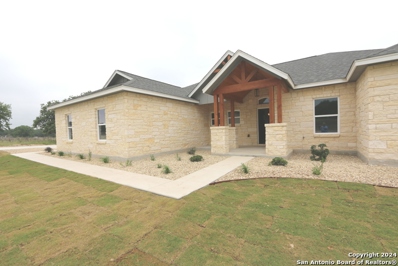La Vernia TX Homes for Sale
- Type:
- Single Family
- Sq.Ft.:
- 1,963
- Status:
- Active
- Beds:
- 4
- Lot size:
- 1.19 Acres
- Year built:
- 2024
- Baths:
- 2.00
- MLS#:
- 1745176
- Subdivision:
- The Settlement
ADDITIONAL INFORMATION
Is a new home your new year resolution? You don't want to miss this opportunity to own a brand-new home on 1.194 acre lot with mature trees home in #LaVerniaTX! You pick the colors and finishes, and the builder is offering $3,500 towards your appliance package! Built on Integrity Custom Homes is a local builder that has built dozens of gorgeous homes in the area. Lovely 4bd/2ba, 1963 sq ft floorplan with open concept living area with fireplace, huge chef's kitchen with island, tons of custom cabinets and walk-in pantry, breakfast nook, laundry room with storage. Large primary suite with an amazing bathroom showcasing his and her sinks, a spectacular walk-in shower, enormous walk-in closet and gorgeous custom cabinets and all the storage you could need! Secondary bedrooms are large and have walk-in closets. This floorplan has a very nice front porch and a HUGE covered back patio. Home will have custom cabinetry throughout, tile floors and lots of extras. Awesome 1.194 acre lot with plenty of room to build a shop, put in a pool, plant a garden and enjoy the country lifestyle. Located in The Settlement subdivision in La Vernia ISD, HOA dues are $300/year. Call today!! You can pick colors and finishes and make this house your home sweet home.
$560,000
129 Estates Dr La Vernia, TX 78121
- Type:
- Single Family
- Sq.Ft.:
- 2,508
- Status:
- Active
- Beds:
- 4
- Lot size:
- 1 Acres
- Year built:
- 2022
- Baths:
- 3.00
- MLS#:
- 1745172
- Subdivision:
- The Estates At Triple R Ranch
ADDITIONAL INFORMATION
This stunning 4-bedroom, 2.5-bathroom home is perfect for your family needs. Situated on 1.02 acres of breathtaking land in The Estates at Triple R Ranch, this home is a must-see. Step outside and relax on the covered back porch or utilize the mud room for added convenience. With high ceilings, custom cabinetry, and elegant finishes throughout, this timeless-style home exudes elegance. The master bath is a true sanctuary with dual vanities, a soaking tub, and a spacious shower. Don't miss out on the opportu
- Type:
- Single Family
- Sq.Ft.:
- 2,476
- Status:
- Active
- Beds:
- 4
- Lot size:
- 1 Acres
- Year built:
- 2022
- Baths:
- 3.00
- MLS#:
- 1745183
- Subdivision:
- The Estates At Triple R Ranch
ADDITIONAL INFORMATION
This stunning 4-bedroom, 2.5-bathroom home is perfect for your family needs. Situated on 1.02 acres of breathtaking land in The Estates at Triple R Ranch, this home is a must-see. Step outside and relax on the covered back porch or utilize the mud room for added convenience. With high ceilings, custom cabinetry, and elegant finishes throughout, this timeless-style home exudes elegance. The master bath is a true sanctuary with dual vanities, a soaking tub, and a spacious shower. Don't miss out on the opportunity to make this exquisite home yours today!
$589,000
286 Cibolo Way La Vernia, TX 78121
- Type:
- Single Family
- Sq.Ft.:
- 2,197
- Status:
- Active
- Beds:
- 4
- Lot size:
- 1.08 Acres
- Year built:
- 2021
- Baths:
- 3.00
- MLS#:
- 531311
ADDITIONAL INFORMATION
Price recently reduced and seller is motivated. La Vernia luxury awaits you! This custom-built home on over 1 acre is a must see! Fully usable with potential for a massive shop, man cave, she shed and a pool! No detail was overlooked from the upgraded light and plumbing fixtures, gorgeous marble counters, LG appliances, custom storage spaces and designer paint colors, you will be sure to fall in love. The functional floorplan will suit all facets of life. 4 bedrooms and 3 full bathrooms will provide everyone the space and privacy needed to live life to the fullest. The open living concept is ideal for entertaining and everyday living. Gourmet kitchen with huge island/breakfast bar, custom cabinets with pull-outs, pot/pan hangers and all the bells and whistles. Walk in pantry, tons of counter space and the fridge is included. Cozy living area with stone fireplace and the giant floor to ceiling windows provide amazing natural light and the most amazing view of the wooded back yard...you can watch the deer from your couch! Spacious master suite with an amazing spa style bathroom w/a luxurious walk-in shower, two giant walk-in closets and double vanity. Large secondary bedrooms with lots of windows and closet space. Rear bedroom has ensuite bathroom and lots of privacy. The back patio is the perfect place to enjoy your coffee or a glass of wine, the stone fireplace and tiled floor, make you feel like you're at a five-star resort. The 1.08 acre lot is stunning and covered with mature trees, the owners frequently have deer visit the backyard. The GIANT oversized 3 car garage provides ample parking and storage, fits a Ford F250 with plenty of room to spare. Garage has an additional storage room and additional storage closets built along the wall. Call today for more info!!! Commuter friendly location, enjoy country living and enjoy easy access to shopping, restaurants, schools, Fort Sam Houston, Randolph AFB and Lackland. Remaining builder warranty transfers
- Type:
- Single Family
- Sq.Ft.:
- 2,169
- Status:
- Active
- Beds:
- 3
- Lot size:
- 0.3 Acres
- Year built:
- 2023
- Baths:
- 3.00
- MLS#:
- 1744351
- Subdivision:
- Woodbridge Farms
ADDITIONAL INFORMATION
Builder is offering up to 15k on buyer incentives. This brand-new custom home is a true gem with its modern farmhouse curb appeal and impeccable features. The house boasts 3 bedrooms, providing ample space for comfortable living, and 2.5 bathrooms, including a primary bathroom with a huge walking shower and a standalone tub; the home offers both convenience and luxury. The living room is bathed in natural light thanks to sliding doors that connect to the covered patio. This feature enhances the overall ambiance of the living space. A culinary masterpiece, the kitchen has quartz countertops, a subway tile backsplash, custom cabinetry, modern fixtures, stainless steel appliances, and a spacious island with room for additional seating. The covered patio at the back, complete with a ceiling fan, provides the perfect setting for outdoor entertainment. Whether it's a quiet evening or a gathering with friends, this space offers a comfortable and inviting atmosphere. Being a brand-new construction, this home combines style and comfort, making it a must-see for those seeking the joys of modern living.
- Type:
- Single Family
- Sq.Ft.:
- 3,240
- Status:
- Active
- Beds:
- 5
- Lot size:
- 1.14 Acres
- Year built:
- 2011
- Baths:
- 4.00
- MLS#:
- 1742405
- Subdivision:
- The Reserve At Legacy Ranch
ADDITIONAL INFORMATION
**Come home to Texas luxury living with this entertainer's dream at The Reserve in La Vernia. This property has it all! The stunning home features 5 bedrooms, 3.5 baths, an open floor plan with chef's kitchen, complete with gas cooktop and large built it refrigerator, a floor-to-ceiling rock wood burning fireplace and beautiful picture windows showing off the incredible backyard oasis! The back showcases a show-stopping pool with spa features, large covered patio with primary bedroom access, and picturesque country views. The details are endless.. tons of trees and landscaping, two inch wood blinds, recently updated flooring throughout, kitchen cabinets professionally painted in 2022, duel washer/dryer hookups in laundry, circular drive, electric gated side-entry driveway, huge shop, a game room and so much more! Don't miss your chance to start creating your memories here!!!
- Type:
- Single Family
- Sq.Ft.:
- 2,698
- Status:
- Active
- Beds:
- 4
- Lot size:
- 14 Acres
- Year built:
- 1998
- Baths:
- 3.00
- MLS#:
- 1741449
- Subdivision:
- Na
ADDITIONAL INFORMATION
Welcome to the peace and tranquility of country living. 14 acres surround this stunning country modern home boasting high ceilings, 4 bedrooms 2.5 baths and 2 living areas. Spa main bathroom shower. Large front and back porches as well as second floor walk out porch to admire nature. Granite kitchen counter tops, tasteful lighting. Property includes large workshop, chicken coop, and large outdoor BBQ grill!
- Type:
- Single Family
- Sq.Ft.:
- 1,661
- Status:
- Active
- Beds:
- 3
- Lot size:
- 3.5 Acres
- Year built:
- 2021
- Baths:
- 2.00
- MLS#:
- 1742229
- Subdivision:
- Out/Wilson Co
ADDITIONAL INFORMATION
Custom home on 3.5 acres with Hwy 87 Frontage! This home is perfectly placed on a 3.5 acre lot, has a shop with a carport, and is located in the La Vernia ISD. The open concept design, expansive covered patio, and abundance of parking make this a perfect place to gather with friends and family. As you enter, you're welcomed with a sense of comfort and quality. This one has it all, including laminate/tile flooring throughout, high ceilings, and an abundance of storage. At the heart of this home is an island kitchen, featuring double ovens. No details were overlooked. Conveniently located just a couple miles from La Vernia with an easy commute to Seguin or San Antonio. Come see it for yourself!
- Type:
- Single Family
- Sq.Ft.:
- 2,718
- Status:
- Active
- Beds:
- 4
- Lot size:
- 1.05 Acres
- Year built:
- 2023
- Baths:
- 4.00
- MLS#:
- 1741597
- Subdivision:
- The Estates At Triple R Ranch
ADDITIONAL INFORMATION
*BUYER INCENTIVE*: Seller offering 1% for CCs or Buy Down Rate. Beautiful 4BR/3.5BA custom home w/stunning, elegant elevation on 1 ac. A high foyer welcomes you next to the office. A kitchen w/granite, bar w/stone wall, b-splash, & S.S. appliances. LR w/electric fireplace. Relax in M-BR w/exposed c-beams. M-BA w/soaker tub, shower w/custom b-splash, & XL walk-in closet. Add'l upgrades: 10ft. ceilings, door & window moldings, custom cabinetry, accent lighting, 5 beamed ceilings, etc. Nestled in rural La Verni
- Type:
- Single Family
- Sq.Ft.:
- 1,720
- Status:
- Active
- Beds:
- 3
- Lot size:
- 2.16 Acres
- Year built:
- 1982
- Baths:
- 3.00
- MLS#:
- 1741538
- Subdivision:
- N/A
ADDITIONAL INFORMATION
Welcome to tranquil rural living on this 2 acres of land, featuring a 3-bedroom, 3-bathroom manufactured home with thoughtful additions. The residence, showcasing a thoughtful design, welcomes you with a spacious sunroom that seamlessly connects to the dining space, creating an inviting atmosphere for gatherings. The master bedroom is complete with an ensuite bathroom, two additional bedrooms and bathrooms provide ample space for family members or guests. Expanding the living space, thoughtful additions enhance the functionality of the home, creating versatile areas that cater to various needs. Whether it's a home office, hobby room, or extra living space, these additions add versatility to the property. The expansive 2+ acres of land surrounding the home has no restrictions; providing the opportunity to enjoy outdoor activities, gardening, keeping chickens, pheasant, or other livestock, or simply enjoying the serene surroundings. With a two-bay shop behind the house, mature trees shading the front and back yard, and an RV hook-up, this property really has it all! Conveniently located less than 10 minutes from downtown LaVernia, this property offers a perfect balance between seclusion and accessibility!
- Type:
- Other
- Sq.Ft.:
- 2,062
- Status:
- Active
- Beds:
- 3
- Year built:
- 1972
- Baths:
- 3.00
- MLS#:
- 1741339
ADDITIONAL INFORMATION
Welcome to country living at its finest! This newly renovated, single-story home sits on a sprawling ag exempt 11-acre oasis in LVISD, offering a serene escape from the bustle of city life. Step inside and be greeted by a gourmet kitchen with custom white cabinets, top-of-the-line stainless-steel appliances, a sprawling island, and the convenience of a pot filler, catering to all your culinary needs. The spacious and open family room seamlessly flows with the rest of the home, providing a perfect setting for gatherings and relaxation. Throughout the house, brand-new wood-like tile enhances the aesthetic, complemented by all-new light fixtures and ceiling fans that infuse a modern touch into the home's classic charm. A highlight of the property is the expansive 1500-square-foot game room, complete with its own attached full bathroom, an independent A/C unit, and a newly installed kitchen equipped with a stove, dishwasher, and fridge, providing ample space for entertainment and leisure activities. Additional features include a 1200-square-foot open-faced metal building, perfect for storage or accommodating livestock, a 1000-square-foot metal building/carport combination, and a spacious 1200-square-foot three-car metal carport, ensuring sufficient room for vehicles, equipment, and all your storage requirements. The property also boasts a convenient pole barn with stalls, catering to the needs of any livestock or agricultural endeavors you may have in mind. This ag exempt property is fully fenced and cross-fenced, complete with a gated entry, all within the confines of no restrictions or city taxes. Additionally, 50% of owned mineral rights will convey, and the property is NOT situated in a flood zone. Don't miss the opportunity to experience the beauty and potential of this wonderful property. Schedule your preview today to witness the endless possibilities this Mini Ranch has to offer.
- Type:
- Single Family
- Sq.Ft.:
- 2,212
- Status:
- Active
- Beds:
- 4
- Lot size:
- 0.3 Acres
- Year built:
- 2022
- Baths:
- 4.00
- MLS#:
- 1741201
- Subdivision:
- Woodbridge Farms
ADDITIONAL INFORMATION
Show-Stopper 4 Bedroom, 3.5 Bath in the beautiful gated community of Woodbridge Farms located in the heart of La Vernia, Texas. This immaculate 2,212 sqft home has an amazing open concept floor plan with a split master suite. Interior features include: high ceilings, large windows with shade treatments, quartz countertops, large island kitchen w/ ample counter space, custom cabinets and built-ins, wood-look laminate and tile flooring, living room fireplace, multiple walk-in closets, jack and jill bath, 2 A/C units, stainless steel appliances, gas stove for cooking, farmhouse lighting fixtures, beautifully tiled showers, large utility room with deco tile flooring. Exterior Features include: covered back patio, partially fenced backyard, landscaped with a sprinkler system, barefoot worthy Bermuda grass, and a gorgeous yet easy to maintain succulent garden giving this property loads of curb appeal! The gated community amenities include playgrounds, sports court, splash pad, pavilion, and walking trails. Don't miss out on your opportunity to snag this gem in LVISD and in walking distance to shops, restaurants, and schools.
$749,900
116 116 Hondo Vista La Vernia, TX
Open House:
Saturday, 4/27 6:00-9:00PM
- Type:
- Single Family
- Sq.Ft.:
- 2,950
- Status:
- Active
- Beds:
- 4
- Lot size:
- 1 Acres
- Year built:
- 2023
- Baths:
- 5.00
- MLS#:
- 1740971
- Subdivision:
- Hondo Ridge
ADDITIONAL INFORMATION
OPEN HOUSE: Saturday, April 20th, 1-4pm! Absolutely Stunning New Home on 1 Acre of La Vernia countryside, boasting Long-Distance Views from the front porch ... to Downtown San Antonio! Located just 5 minutes to the amenities of La Vernia, and a convenient 35 minute commute to SA. Exceptionally Stylish: Crafted with Thoughtful Designs Throughout nearly 3,000 Square Feet, featuring 4 bedrooms, 4 full baths + 1 half bath. Spacious Great Room w/cedar ceiling beams & stately rock fireplace affords sweeping Pella Windows overlooking Beautifully Wooded surroundings! Generous Dining Room w/Impressive Chandelier opens to Remarkable Island Kitchen: abundant rich wood cabinetry topped by gleaming high-level granite, and you'll love the KitchenAid stainless steel appliances. Splendid Master Suite is bright & airy, and the Master Bath provides your own personal spa: free-standing tub, expansive dual-head shower, double vanities, generous closet w/built-in cabinetry chest of drawers! An additional bedroom w/ensuite bath is located near the Master, offering wood-tile floor & dramatic high vaulted wood beamed ceiling. At the other side of the home are two more bedrooms (one with ensuite bath, the other serviced by the hall bath). Roomy laundry room: plentiful cabinetry, closet, window, fun decorative tile floor ... and don't miss the mud bench by garage! The broad back patio is a haven of relaxation & special times together. GVEC Fiber Internet Available - Trane HVAC - 1-2-10 year Bonded Warranty - Extraordinary!
- Type:
- Single Family
- Sq.Ft.:
- 2,696
- Status:
- Active
- Beds:
- 4
- Lot size:
- 1 Acres
- Year built:
- 2023
- Baths:
- 4.00
- MLS#:
- 6686871
- Subdivision:
- Hondo Ridge
ADDITIONAL INFORMATION
OPEN HOUSE: Saturday, April 27th, 1-4pm! Where else will you find an Absolutely Gorgeous New Home on 1 Acre of Beautifully Wooded countryside - Quiet & Peaceful - yet only 8 minutes from the newly renovated HEB & all conveniences of La Vernia ... with Fiber Optic Internet available?!? Ask about preferred lender incentives for low interest rates! -- See 3D Tour -- This 4 bedroom / 3.5 bath home offers nearly 2,700 square feet, Full Of Amenities: Bright & Open w/Designer Lighting, Stylish Tile&Wood-Tile Flooring (no carpet!), High-Performance Innovative Pella "Windows That Go Beyond", 16 SEER Trane HVAC (2 energy-efficient units), Oversized Garage, Gleaming high-level Granite Counters throughout ... and wait 'till you see the kitchen! Culinary Delight Awaits: Custom glazed cabinetry + Walnut Wood Island & Accents, Exquisite Granite Counters, KitchenAid Appliances to inspire the chef in you! Luxury Master w/dual closets, one connecting directly to laundry room. Convenient "2nd Master" w/full bath ensuite! Every window overlooks tranquil country views, and the expansive back patio invites hours of enjoyment. Come discover this exceptional property!
$329,999
242 Colonial Ln La Vernia, TX 78121
Open House:
Saturday, 4/27 10:00-1:00PM
- Type:
- Single Family
- Sq.Ft.:
- 1,505
- Status:
- Active
- Beds:
- 3
- Lot size:
- 0.27 Acres
- Year built:
- 2024
- Baths:
- 2.00
- MLS#:
- 1740310
- Subdivision:
- Las Palomas
ADDITIONAL INFORMATION
Seller now offering $5,000.00 buyer concession to be used for rate buy down, home improvement or closing costs!! Price improvement on this gorgeous new home in the quiet La Vernia neighborhood of Las Palomas. Built by Avenue 16 and completed in 2024. Will feature custom landscaping for the buyer to select. This is a single-story home with everything you need on one floor. The stone and siding exterior is enhanced with an upgraded front door that adds to the exceptional curb appeal. The covered front entry welcomes you into an open floor concept that leads to the secondary bedrooms and a full bathroom. Further into the home, the ceilings get taller and lead you into the great room, custom kitchen and casual dining room. The well-appointed kitchen features designer lighting, center island, and walk-in pantry. The open great room and kitchen allow you to be part of the activity while prepping meals or entertaining. A generous primary bedroom suite provides backyard views and has an attached luxury bath with an oversized shower, dual vanities, linen closet and walk-in closet! Just off the master suite you will also find a large laundry room with great access for each room. Granite counters in kitchen and baths with tiled shower and tub. Don't let this beauty slip away.
$369,000
238 Colonial Ln La Vernia, TX 78121
Open House:
Saturday, 4/27 10:00-1:00PM
- Type:
- Single Family
- Sq.Ft.:
- 1,781
- Status:
- Active
- Beds:
- 3
- Lot size:
- 0.28 Acres
- Year built:
- 2024
- Baths:
- 2.00
- MLS#:
- 1740304
- Subdivision:
- Las Palomas
ADDITIONAL INFORMATION
Seller now offering $5,000.00 buyer concession to be used for rate buy down, home improvement or closing costs!! Price improvement on this gorgeous new home in the quiet La Vernia neighborhood of Las Palomas. Built by Avenue 16 and completed in 2024. Will feature custom landscaping for the buyer to select. This is a single-story home with everything you need on one floor. The stone and siding exterior is enhanced with an upgraded front door that adds to the exceptional curb appeal. The covered front entry welcomes you into an open floor concept that leads to the secondary bedrooms and a full bathroom. Further into the home, the ceilings get taller and lead you into the great room, custom kitchen and casual dining room. The well-appointed kitchen features designer lighting, center island, and walk-in pantry. The open great room and kitchen allow you to be part of the activity while prepping meals or entertaining. A generous primary bedroom suite provides backyard views and has an attached luxury bath with an oversized shower, dual vanities, linen closet and walk-in closet! Just off the master suite you will also find a large laundry room with great access for each room. Granite counters in kitchen and baths with tiled shower and tub. Don't let this beauty slip away.
- Type:
- Single Family
- Sq.Ft.:
- 1,731
- Status:
- Active
- Beds:
- 3
- Lot size:
- 1.02 Acres
- Year built:
- 2024
- Baths:
- 2.00
- MLS#:
- 1740288
- Subdivision:
- The Settlement
ADDITIONAL INFORMATION
You don't want to miss this opportunity to own a brand-new on a 1 acre lot with mature trees home in #LaVerniaTX! You pick the colors and finishes, and the builder is offering $3,500 towards your appliance package! Built on Integrity Custom Homes is a local builder that has built dozens of gorgeous homes in the area. Lovely 3bd/2ba, 1731 sq ft floorplan with open concept living area with fireplace, huge chef's kitchen with island, tons of custom cabinets and walk-in pantry, breakfast nook, laundry room with storage. Large primary suite located at the back of the home, with an amazing bathroom showcasing his and her sinks, a spectacular walk-in shower, enormous walk-in closet and gorgeous custom cabinets and all the storage you could need! Secondary bedrooms are large and have walk-in closets. This floorplan has a very nice front porch and a HUGE covered back patio. Home will have custom cabinetry throughout, tile floors and lots of extras. Awesome 1.04 acre lot with plenty of room to build a shop, put in a pool, plant a garden and enjoy the country lifestyle. Located in The Settlement subdivision in La Vernia ISD, HOA dues are $300/year. Call today!! You can pick colors and finishes and make this house your home sweet home.
$1,100,000
456 456 Gleitz Ln La Vernia, TX
ADDITIONAL INFORMATION
SELLER FINANCING available. Explore this beautiful 100-acre piece of land bordering Cibolo Creek - no restrictions, just pure natural beauty. Picture a mix of open and wooded areas, offering both privacy and scenic views. This secluded spot is a haven for wildlife - deer, hogs, coyotes, and turkeys. Catfish and bass are just a few of the fish in the creek where the property ends. The land is adorned with native pecan trees and grand oak trees. The property comes with a well for reliable water supply. It was drilled in 21015 and goes down 183 ft. While it's in a 100-year floodplain, you can build above flood elevation to capture breathtaking views for your dream home. Divided into 20 acres of native pasture and 80 acres of dry cropland, it's currently leased for hay grazer, offering both income and agricultural possibilities. It is currently Ag exempt. Whether you're looking for a private retreat or an agricultural venture, this 100-acre property is country living right outside the city limits of San Antonio that you must see for yourself.
$385,000
213 Colonial Ln La Vernia, TX 78121
- Type:
- Single Family
- Sq.Ft.:
- 1,952
- Status:
- Active
- Beds:
- 4
- Lot size:
- 0.23 Acres
- Year built:
- 2023
- Baths:
- 3.00
- MLS#:
- 1740258
- Subdivision:
- Las Palomas Country Club Estat
ADDITIONAL INFORMATION
Winter Sale~ Seller agrees to pay up to $5,000 towards buyer's closing costs for this move-in ready! A single-story, 1952 sqft 4 bedroom 3 full bath open-concept custom home. This plan specially features a guest or mother-in-law suite with it's own private full bath attached and a walk-in closet! Located in Las Palomas Country Club Estates, in the countryside of La Vernia, TX. On a level 0.23 acre lot, southeast of the SA metro area with convenient access to 1604 Loop and IH-10. Spacious master suite with walk-in closet, double vanity, shower and separate garden tub. Upgrades such as: 9 ft ceilings, stucco exterior with 42" stone on front, custom wood cabinets with 42" uppers, custom wood-look tile flooring and carpet! The kitchen has beautiful granite countertops an oversized kitchen island with extra cabinet space. Utility room leading to the garage. Out front there is a covered front porch to enjoy your morning coffee! Olin Johnson Homes builds affordable luxury homes! Get more information today and schedule a walk through.
$388,400
180 Blackjack Rd La Vernia, TX 78121
- Type:
- Single Family
- Sq.Ft.:
- 1,792
- Status:
- Active
- Beds:
- 5
- Lot size:
- 2 Acres
- Baths:
- 4.00
- MLS#:
- 1739636
- Subdivision:
- Out/Wilson Co
ADDITIONAL INFORMATION
Beautiful home on 2 wonderful acres in award winning La Vernia ISD. Main house has split bedrooms and has been loved and cared for by the family. Beautiful large kitchen with new stainless steel appliances and large island. Dining room and Living Room with open floor plan, Large walk in Closet, and updated Bathroom. Lots of Built-ins. Large Covered Deck runs along back of home, Goldfish pond and outbuildings, beautiful property on top of hill has been used as a wedding venue. Also, include very nice 2/2 manuf. home used as guest home with private water meter. Nice views, and trees, extra large septic system. Also, has large utility room with walk in pantry. Sellers motivated and are relocating. Too many features to list, will not be disappointed. Easy to show, feel free to contact agent with any questions.
$652,500
128 Hondo Ridge La Vernia, TX 78121
- Type:
- Single Family
- Sq.Ft.:
- 2,560
- Status:
- Active
- Beds:
- 4
- Lot size:
- 1 Acres
- Year built:
- 2023
- Baths:
- 3.00
- MLS#:
- 1739032
- Subdivision:
- Hondo Ridge
ADDITIONAL INFORMATION
**OPEN HOUSE EVERY SAT-SUN 11 AM TO 4 PM ** Brand New in the *New Hondo Ridge Subd* located off CR 321 that has No City Taxes & Low 2% Tax Rate in the Sought after La Vernia ISD...Nearly 2600sf 4-BD & 3-BA Ranch Style Rock Hm w/Very Open Floorplan & Lots of Windows for Natural Lighting..LOTS of Extras'...Like Porcelain Tile Flooring Thru-Out,8' Tall Doors,Raised Decorative Beamed Ceilings,Barndoors,Tilt in Vinyl Windows,Frigadaire Appliances,42" Tall Custom Cabinets,Remote Controlled Ceiling Fans,Crown Molding,Custom Wrought Iron Entry Door,Insulated Gar Door,Exterior Lighting,50-gal Rheem Water Heater & Top of the Line Comfort Maker A/C Unit..2-Possible Main Bd Suites as Each have their own BA & Walk in Closet,The Other 2-Bedrooms have Walk in Closets & 1 has a Double Entry that Could make for a Possible Study/Office,Approx 21x20 Living Rm w/Floor to Ceiling Rocked Corner Fireplace,Beamed Ceiling,Elect Floor outlet & Exit door to the Approx 32x10 Covered Patio that has Beaded Board Ceiling,2-Ceiling Fans & No Immediate Backyard Neighbors,Approx 17x12 Kit has the Extra Tall Cabinets w/Lots of Pull out Drawers & Other features,Huge Island/B'fast Bar,Tiled Backsplash,Pot filler,Cooktop,Blt in Oven/Micro & Walk in Pantry,Gorgeous Main Bd has Deco ceiling & wall,Jetted Island Tub,Walk Thru Tiled Shower,2-Sinks & L-Shaped Walk in Closet,6x5 Mud Room w/Seating & Storage Cabinets that leads out to the Approx 23x22 Finished Out Garage,Call 4 Copy of Restrictions & to Meet Local Hm Builder..
- Type:
- Single Family
- Sq.Ft.:
- 1,650
- Status:
- Active
- Beds:
- 4
- Lot size:
- 2.39 Acres
- Year built:
- 2023
- Baths:
- 2.00
- MLS#:
- 1738563
- Subdivision:
- OAK HOLLOW ESTATES
ADDITIONAL INFORMATION
Brand New & Move-In Ready" on 2.39 ACRES in Oak Hollow Estates Subd that has NO Hoa dues or City Taxes w/Low 1.9% Tax Rate..Sought after La Vernia ISD,Wilson County....Nearly 1700sf Ranch Style Rock Hm w/Lots of Trees & Country Views.. Very Open Floorplan w/Lots of Windows for Natural lighting,4-BD & 2-BA (Split Bd Plan) Approx 19x16 Living Rm w/Decorative Ceiling,Approx 14x11 Eat in Country Style Kit w/SS Appliances,Custom made cabinets,Rock Faced 6' B'fast Bar & Walk in corner pantry,Approx 15x6 Utility Rm w/Cabinets & Outside access to Carport,Laminate Wood Flooring & Granite Tops Thru-Out (no carpet) Main BD has 9x6 Walk in closet w/extra shelving & 10x8 BA w/2-Sinks,Blt-in clothes hamper & Walk Around Shower,HM Also has Lots of Recessed Lighting,Some Crown Molding & Ceiling Fans..The Other 3 BD's have Lg Closets (2 Have Walk in's) Hall BA has Separate Tub/Shower Combo Area & 2-Sinks,Approx 18x6 Covered Frt Porch/Entry,18x12 Covered Patio off Kitchen & 19x18 Carport..Amercian Standard A/C Unit,Radiant Barrier Roof decking,Exterior Floodlights & More..Est Comp Feb 2024..Call 4 copy of Floorplan,Restrictions,Possible Comp's & Survey.. Country Living in La Vernia ISD..TAKE A LOOK !!!
$689,900
141 141 Hondo Ridge La Vernia, TX
Open House:
Saturday, 4/27 6:00-9:00PM
- Type:
- Single Family
- Sq.Ft.:
- 2,704
- Status:
- Active
- Beds:
- 4
- Lot size:
- 1 Acres
- Year built:
- 2023
- Baths:
- 4.00
- MLS#:
- 1737302
- Subdivision:
- Hondo Ridge
ADDITIONAL INFORMATION
OPEN HOUSE: Saturday, April 20th, 1-4pm! Come Discover this Custom Crafted Home: Situated on 1 Acre of La Vernia Countryside, Surrounded by Mature Trees, and featuring desirable Modern Conveniences such as Fiber Internet! -- See 3D Tour -- {Ask about Preferred Lender incentives!} The shaded yard with tasteful landscaping (including partial irrigation system) welcomes you to this New Home full of Chic Designs & Farmhouse Flair. Delightful ambiance of comfortable living, enhanced by high-end & energy efficient features, including Pella Windows for abundant natural light to brighten every day. Stunning elements such as beamed ceilings, rock accents, high-level granite atop custom designed cabinetry. Expansive Island Kitchen w/pot filler, KitchenAid appliances, extensive cabinetry & counter space! Inviting Master Suite offers dual closets, one connecting to laundry room. Refreshing back patio is 32'x11' and provides opportunity for an at-home retreat. Peaceful country surroundings in a prime location, yet under 10 minutes to HEB & other La Vernia conveniences, and an easy 35 minute commute to San Antonio. 1-2-10 year Bonded Warranty.
- Type:
- Single Family
- Sq.Ft.:
- 2,700
- Status:
- Active
- Beds:
- 4
- Lot size:
- 2.29 Acres
- Year built:
- 1980
- Baths:
- 4.00
- MLS#:
- 1736223
- Subdivision:
- Westfield Ranch - Wilson Count
ADDITIONAL INFORMATION
THE ORIGINAL WESTFIELD RANCH RANCHHOUSE!!!! This spacious 4 bedroom 3.5 bath single story ranch house situated on almost 2 and half acres is surrounded by large several hundred year old oak trees. The ranch was subdivided in 2015 into approx. 90 one acre parcels most all of which have homes built on them ranging from $500-800K. This lot is twice the size with more native trees than any other lot in the community. Recent updates include the two on-suite bathrooms, a Jack n Jill bathroom, floor coverings and paint. GREAT value for a lot/home of this size in LVISD!
- Type:
- Single Family
- Sq.Ft.:
- 2,300
- Status:
- Active
- Beds:
- 4
- Lot size:
- 1 Acres
- Year built:
- 2023
- Baths:
- 3.00
- MLS#:
- 1735374
- Subdivision:
- HONDO RIDGE
ADDITIONAL INFORMATION
"OPEN HOUSE EVERY SAT-SUN 11-4 PM" *BRAND NEW* in the New "Hondo Ridge Subd" Located off CR 321 in La Vernia that has No City taxes & Low 2% Tax rate..Approx 2300sf Ranch Style Rock Hm on a Very Clean 1-Acre lot w/NO Immediate Backyard Neighbors...Very Open & Bright Floorplan w/4BD & 2.5 BA (1/2 Ba is located in the Approx 24x24 Finished Out Side Entry Garage) Ceramic Tile Flooring & Granite Tops Thru-Out,Lots of Recessed Lighting,Rock Faced Corner Fireplace,Raised Decorative Ceilings,Country Style Kit w/Rock Faced B'fast Bar,SS Appliances,Tiled Backsplash & Walk in Pantry,Split BD Plan w/2-Walk in Closets,Tiled Shower,Seperate Oval Soaking Tub & 2 Walk in Closets,Huge Approx 34x15 Covered Patio w/beaded board ceiling & 15x6 Covered Porch Entry w/Cathedral Entry,Radiant Barrier Roof Decking,Continous Soffitt Ventalation,Roof Ridge Vent,Low E Dbl Paine Tilt In Windows & More to include recently installed approx $10k landscape pkg w/sprinkler system...TAKE A LOOK !!!

 |
| This information is provided by the Central Texas Multiple Listing Service, Inc., and is deemed to be reliable but is not guaranteed. IDX information is provided exclusively for consumers’ personal, non-commercial use, that it may not be used for any purpose other than to identify prospective properties consumers may be interested in purchasing. Copyright 2024 Four Rivers Association of Realtors/Central Texas MLS. All rights reserved. |

Listings courtesy of ACTRIS MLS as distributed by MLS GRID, based on information submitted to the MLS GRID as of {{last updated}}.. All data is obtained from various sources and may not have been verified by broker or MLS GRID. Supplied Open House Information is subject to change without notice. All information should be independently reviewed and verified for accuracy. Properties may or may not be listed by the office/agent presenting the information. The Digital Millennium Copyright Act of 1998, 17 U.S.C. § 512 (the “DMCA”) provides recourse for copyright owners who believe that material appearing on the Internet infringes their rights under U.S. copyright law. If you believe in good faith that any content or material made available in connection with our website or services infringes your copyright, you (or your agent) may send us a notice requesting that the content or material be removed, or access to it blocked. Notices must be sent in writing by email to DMCAnotice@MLSGrid.com. The DMCA requires that your notice of alleged copyright infringement include the following information: (1) description of the copyrighted work that is the subject of claimed infringement; (2) description of the alleged infringing content and information sufficient to permit us to locate the content; (3) contact information for you, including your address, telephone number and email address; (4) a statement by you that you have a good faith belief that the content in the manner complained of is not authorized by the copyright owner, or its agent, or by the operation of any law; (5) a statement by you, signed under penalty of perjury, that the information in the notification is accurate and that you have the authority to enforce the copyrights that are claimed to be infringed; and (6) a physical or electronic signature of the copyright owner or a person authorized to act on the copyright owner’s behalf. Failure to include all of the above information may result in the delay of the processing of your complaint.
La Vernia Real Estate
The median home value in La Vernia, TX is $540,000. This is higher than the county median home value of $268,800. The national median home value is $219,700. The average price of homes sold in La Vernia, TX is $540,000. Approximately 54.71% of La Vernia homes are owned, compared to 27.25% rented, while 18.03% are vacant. La Vernia real estate listings include condos, townhomes, and single family homes for sale. Commercial properties are also available. If you see a property you’re interested in, contact a La Vernia real estate agent to arrange a tour today!
La Vernia, Texas has a population of 1,104. La Vernia is more family-centric than the surrounding county with 37.5% of the households containing married families with children. The county average for households married with children is 34.55%.
The median household income in La Vernia, Texas is $77,833. The median household income for the surrounding county is $71,942 compared to the national median of $57,652. The median age of people living in La Vernia is 41.6 years.
La Vernia Weather
The average high temperature in July is 95.5 degrees, with an average low temperature in January of 37.2 degrees. The average rainfall is approximately 32.3 inches per year, with 0 inches of snow per year.
