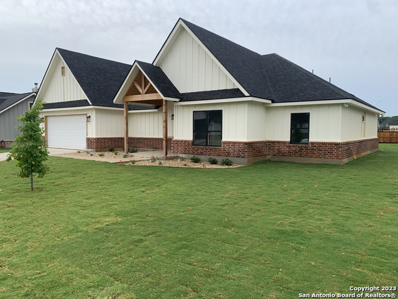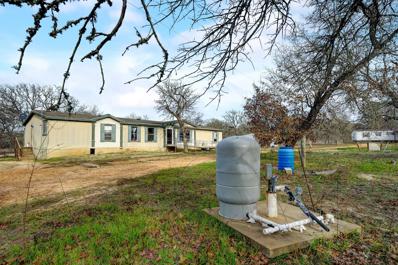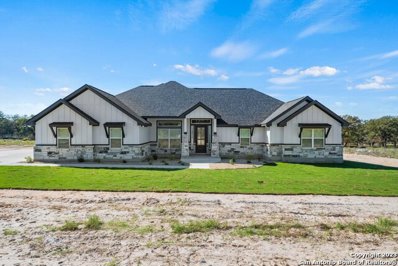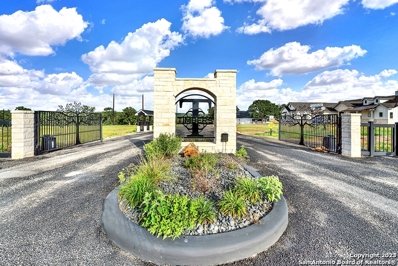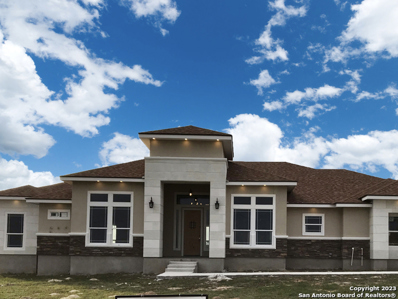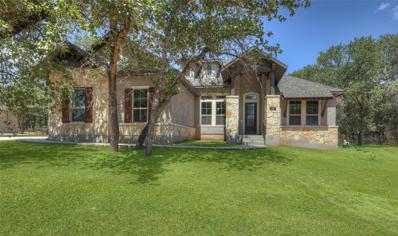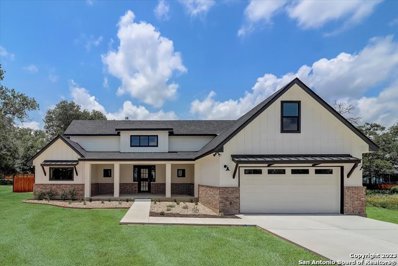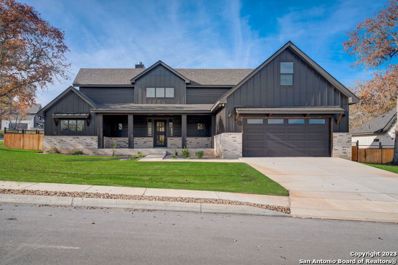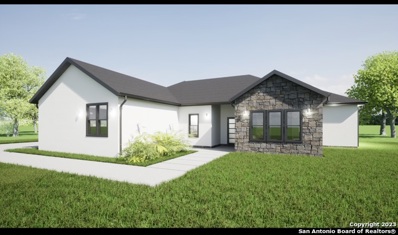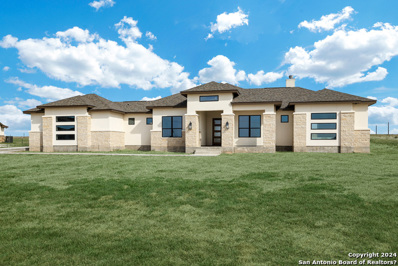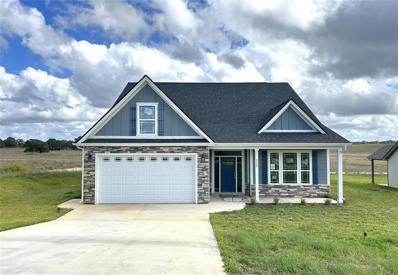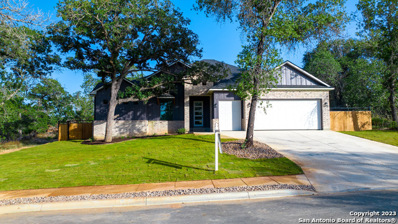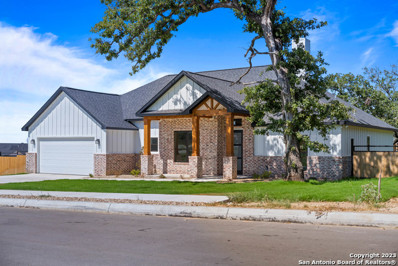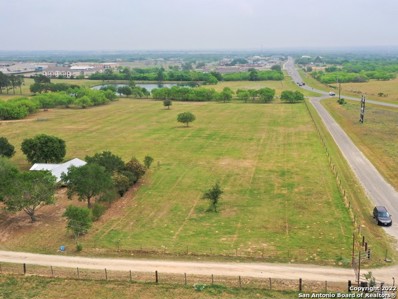La Vernia TX Homes for Sale
- Type:
- Single Family
- Sq.Ft.:
- 2,450
- Status:
- Active
- Beds:
- 4
- Lot size:
- 0.31 Acres
- Year built:
- 2022
- Baths:
- 3.00
- MLS#:
- 1701253
- Subdivision:
- Woodbridge Farms
ADDITIONAL INFORMATION
New construction 4 bedrooms and 3 bathroom home, is located in a really nice and upscale neighborhood with all the services, parks, trails... Designed with open space layout, high vault ceilings with ambience lighting, is also energy efficient (roof foam insulation, led lights, continuous hot water cycling, etc) solid maple wood cabinets custom made, granite countertops, wood like ceramic flooring, natural cantera stone accents, under-cabinets kitchen lights, and much more. Built by Pavone Homes
$307,500
2125 Polly Ln La Vernia, TX 78121
- Type:
- Manufactured Home
- Sq.Ft.:
- 2,432
- Status:
- Active
- Beds:
- 4
- Lot size:
- 15 Acres
- Year built:
- 2006
- Baths:
- 2.00
- MLS#:
- 5931960
- Subdivision:
- F Elua Sur
ADDITIONAL INFORMATION
Welcome to this remarkable property featuring 15 acres of land, nestled in a serene and picturesque setting. The land is adorned with an abundance of mature trees, creating a tranquil atmosphere that will surely appeal to nature enthusiasts. With a mix of open spaces and shaded areas within the partially wooded landscape, this property offers a harmonious blend of natural beauty. A standout feature is the absence of a homeowner's association (HOA), providing the future owner with unmatched freedom and flexibility. Additionally, the property includes two fully functional mobile homes, one boasting 2,432 square feet of living space and the other 784 square feet. There's also a generously sized metal shed ideal for storage. As an added bonus, The property has a private water well in place providing water throughout the property. This versatile property presents limitless opportunities for those seeking space, serenity, and the autonomy to customize it to their liking.
$695,000
113 Hondo Drive La Vernia, TX 78121
- Type:
- Single Family
- Sq.Ft.:
- 2,687
- Status:
- Active
- Beds:
- 4
- Lot size:
- 1 Acres
- Year built:
- 2023
- Baths:
- 4.00
- MLS#:
- 1697886
- Subdivision:
- Hondo Ridge Subdivision
ADDITIONAL INFORMATION
Ask about our preferred lender incentives!! Fully fenced backyard, sod with sprinkler system and blinds throughout the home! You do NOT miss this gorgeous home being built in the new neighborhood of Hondo Ridge in La Vernia, Texas! This home is being built on a 1-acre lot with country views. As you open the door, you will be welcomed with a bright open floor plan that displays a kitchen with a large island, custom cabinetry, gorgeous granite counter tops, and a propane gas range! You will find 4 bedrooms and 3.5 baths in this home. The master retreat comes with a serene bathroom and a large walk-in closet that leads to the laundry room. On the floor plan, bedroom 3 displays its own full bathroom. Other features will include a beautiful rock fireplace, stainless steel appliances, a propane tank, covered patio with country views, 2 car garage and much more. Lock this one in now!
- Type:
- Single Family
- Sq.Ft.:
- 2,589
- Status:
- Active
- Beds:
- 4
- Lot size:
- 1.03 Acres
- Year built:
- 2023
- Baths:
- 3.00
- MLS#:
- 1697682
- Subdivision:
- The Timbers
ADDITIONAL INFORMATION
***Newly Added Outdoor Kitchen & Landscaping Pkg***Beautiful 100% Rock home built with you in mind, including Foam Insulation, Outdoor Fireplace for relaxing on the patio, Security System, Whole Home Automation (keypad doors and some lights switches with app accessibility), Custom Cabinets with soft close doors/drawers and specialty features, Framed Mirrors matching the cabinetry, and beautiful granite throughout, Jenn Air appliances, central vac system. This Neighborhood is a hidden gem in LV with it's many trees and rolling hills and nature all around. Only minutes from LV or Floresville. Come check it out!
$625,000
112 Estates Dr La Vernia, TX 78121
- Type:
- Single Family
- Sq.Ft.:
- 2,697
- Status:
- Active
- Beds:
- 4
- Lot size:
- 1.03 Acres
- Year built:
- 2023
- Baths:
- 4.00
- MLS#:
- 1690605
- Subdivision:
- The Estates At Triple R Ranch
ADDITIONAL INFORMATION
Up to 10000 USD for closing costs! (won't include another offer) New home 4 bedrooms and 3 1/2 bathroom and an office home, is located in a really nice and quiet neighborhood. Designed with open space layout, high vault ceilings with ambience lighting, is also energy efficient (roof foam insulation, led lights, continuous hot water cycling, etc) solid maple wood cabinets custom made, granite countertops, wood like ceramic flooring, natural cantera stone accents, under-cabinets kitchen lights, and much more.
$699,750
201 Timber Pl La Vernia, TX 78121
- Type:
- Single Family
- Sq.Ft.:
- 2,568
- Status:
- Active
- Beds:
- 3
- Lot size:
- 1.04 Acres
- Year built:
- 2023
- Baths:
- 3.00
- MLS#:
- 1220526
- Subdivision:
- The Timbers
ADDITIONAL INFORMATION
1 Story - 2568 SqFt *3 bed / 2.5 Bath / 3 Car Garage *Single-Story Home on 1 Acre Lot *3 Car Garage with side entry *Large kitchen island *Study with double French door *Dedicated dining room off front entry *Fireplace in family room *Enlarged mudset shower in master bath *Freestanding tub in master bath *White Vicostone quartz countertops in kitchen *Luxury vinyl plank flooring in main living spaces *Covered patio *Security system & home automation package *Gated community
- Type:
- Single Family
- Sq.Ft.:
- 2,473
- Status:
- Active
- Beds:
- 4
- Lot size:
- 0.31 Acres
- Year built:
- 2023
- Baths:
- 3.00
- MLS#:
- 1673861
- Subdivision:
- WOODBRIDGE FARMS
ADDITIONAL INFORMATION
Welcome to this exquisite custom farmhouse-style luxury home, where elegance meets comfort. This stunning 1.5 story residence boasts 3 spacious bedrooms, 2.5 modern bathrooms, and a bonus room upstairs, offering ample living space. As you enter the home, you will be greeted by a customfloor to ceiling fireplace that adds an elegant touch to the living room, perfect for gathering. The open-concept living area seamlessly connects to the kitchen and dining area, creating a comfortable and functional space for entertaining. The kitchen is a chef's dream, featuring premium stainless-steel appliances, granite countertops, and ample cabinet space for storage. The luxury vinyl flooring throughout the home adds a sleek and modern touch to this farmhouse-style home. The first-floor primary suite is a peaceful retreat, featuring a luxurious en-suite bathroom with a double sink vanity, a walk-in shower, and a soaking tub. Upstairs, you will find a versatile bonus room that can be used as a home office, media room, or additional living space. This stunning home also includes two additional bedrooms, each with ample closet space and a shared bathroom. Outside, the covered porch provides a perfect spot for relaxing and enjoying the peaceful surroundings. Located in a highly sought-after neighborhood, this home is close to shopping, and dining options. Don't miss out on the opportunity to make this luxurious custom farmhouse-style home your own.
- Type:
- Single Family
- Sq.Ft.:
- 2,473
- Status:
- Active
- Beds:
- 4
- Lot size:
- 0.31 Acres
- Year built:
- 2023
- Baths:
- 3.00
- MLS#:
- 1673865
- Subdivision:
- WOODBRIDGE FARMS
ADDITIONAL INFORMATION
Welcome to this stunning new construction custom home that boasts 3 bedrooms plus a bonus room and 2.5 bathrooms. The perfect blend of farmhouse and classic design elements, this home offers an unparalleled living experience. As you enter the foyer, you'll immediately be struck by the bright and airy atmosphere created by the open-concept living and dining spaces. The gourmet kitchen features top-of-the-line stainless steel appliances, a large island, and ample storage space for all your culinary needs. The master suite is a true oasis, with a spa-like bathroom featuring a luxurious soaking tub, dual vanities, and a walk-in shower. The two additional bedrooms are generously sized and share a full bathroom. This home also features a laundry room, powder room, and plenty of closet space for storage. The covered patio and backyard provide the perfect setting for outdoor entertaining and relaxation. With custom finishes throughout, including luxury vinyl floors, custom lighting, and designer fixtures, this home is truly one-of-a-kind. Don't miss your chance to own this stunning new construction custom home in a desirable neighborhood!
$529,000
405 Shady Ln La Vernia, TX 78121
- Type:
- Single Family
- Sq.Ft.:
- 2,400
- Status:
- Active
- Beds:
- 4
- Lot size:
- 1 Acres
- Year built:
- 2023
- Baths:
- 2.00
- MLS#:
- 1669444
- Subdivision:
- Lake Valley Estates
ADDITIONAL INFORMATION
Come live in the beautiful and peaceful countryside of La Vernia. Just a 30 minute drive from San Antonio and all its amenities. This home is in the end stages of construction. Completion estimated for end of October. Office can be a fourth bedroom. 12 ft ceilings in living room and dinning room. Homesite is 1 ACRE!!! Hurry because this home will not last long!
- Type:
- Single Family
- Sq.Ft.:
- 2,488
- Status:
- Active
- Beds:
- 4
- Lot size:
- 1.03 Acres
- Year built:
- 2022
- Baths:
- 3.00
- MLS#:
- 1657173
- Subdivision:
- The Estates At Triple R Ranch
ADDITIONAL INFORMATION
Beautiful new construction home being built in the new subdivision The Estates at Triple R. Includes just a little over an acre of land. This gorgeous home features 3 bedrooms, 3 full bathrooms, Office/study that could also be used as a 4th bedroom if needed, attached 2 car garage with side entry. Large open floor plan, custom cabinetry, faux wood beams in the living room, 42" wood burning fireplace perfect for cold weather! Amazing master bath suite includes tiled stand up enclosed shower as well as a free standing bathtub.
$369,000
220 Turnberry Dr La Vernia, TX 78121
- Type:
- Single Family
- Sq.Ft.:
- 2,142
- Status:
- Active
- Beds:
- 3
- Lot size:
- 0.29 Acres
- Year built:
- 2022
- Baths:
- 3.00
- MLS#:
- 4230654
- Subdivision:
- Las Palomas Country Club Estate
ADDITIONAL INFORMATION
*HUGE PRICE IMPROVEMENT and $8,000 in credits available!!* Welcome to the Addington! This gorgeous new construction home is complete and brought to you by Enchanted Homes of TX. With impressive details and quality throughout, this beautifully crafted home features granite countertops, high ceilings, butler pantry, indirect lighting, and in-wall pest control. No details were overlooked. Conveniently located between La Vernia and Stockdale with very easy access to San Antonio and Seguin. A variety of other gorgeous floor plans are available with the option to customize them to fit your needs. Builders Warranty included. Come and see it for yourself.
$535,000
153 Ash Parkway La Vernia, TX 78121
- Type:
- Single Family
- Sq.Ft.:
- 2,543
- Status:
- Active
- Beds:
- 4
- Lot size:
- 0.3 Acres
- Year built:
- 2022
- Baths:
- 3.00
- MLS#:
- 1654190
- Subdivision:
- Woodbridge Farms
ADDITIONAL INFORMATION
One of the most beautiful lots and homes in the neighborhood. The home has large trees in the front and back yard. As you walk into the family room, you are met with an outstanding glass wall showcasing the amazing backyard and back patio. The family room is open to the kitchen and breakfast room and has high ceilings for a grand open space feel. The back bedroom and master bedroom has a door to the back patio and the garage is large and ready for multiple vehicles and has an extra space for equipment/golf cart etc. Nothing has been spared with this home to make it a top notch choice including spray foam insulation for energy efficiency. The neighborhood has curbed streets and multiple playgrounds along with being in walking distance to schools, restaurants and the post office to name a few. This beautiful custom home is currently under construction. The 4 bedrooms (one which is ideal for an office/study) and 2 1/2 bath home is spacious with a well thought out floor plan along with Large walk-in closets and a Spacious laundry room. Depending on the closing date, Buyer may be able to choose finishes and paint colors. Premiere gated community with a park, walking trails and splash pad. In the heart of La Vernia. You have to come see this!
- Type:
- Single Family
- Sq.Ft.:
- 2,386
- Status:
- Active
- Beds:
- 4
- Lot size:
- 0.3 Acres
- Year built:
- 2022
- Baths:
- 3.00
- MLS#:
- 1654187
- Subdivision:
- Woodbridge Farms
ADDITIONAL INFORMATION
This beautiful custom home is currently under construction. It will have 4 bedrooms (one which is ideal for an office/study) and 2 1/2 baths. Open floor plan. High ceilings. Large walk-in closets. Spacious laundry room. Depending on the closing date, Buyer may be able to choose finishes and paint colors. Premiere gated community with a park, walking trails and splash pad. In the heart of La Vernia. Walking distance to school. You have to come see this!
$1,195,000
140 County Road 344 La Vernia, TX 78121
- Type:
- Single Family
- Sq.Ft.:
- 1,800
- Status:
- Active
- Beds:
- 3
- Lot size:
- 9.99 Acres
- Baths:
- 2.00
- MLS#:
- 1613231
- Subdivision:
- Out/Wilson Co
ADDITIONAL INFORMATION
Almost 800 sq ft of frontage on County Rd 344, No restrictions on this property close to the city limits. Unlimited possibilities on the almost 10 acres of property. There is no zoning because it is out of the city limits. This bardominium has over 1800 sq. ft., large open living and dining area with fireplace, three bedrooms, two baths, Master bedroom and master bath is upstairs. There is 21x26 mancave, 25x25 shop with covered parking attached on the property. This 10 acres could be used for residential or commercial purposes.


Listings courtesy of ACTRIS MLS as distributed by MLS GRID, based on information submitted to the MLS GRID as of {{last updated}}.. All data is obtained from various sources and may not have been verified by broker or MLS GRID. Supplied Open House Information is subject to change without notice. All information should be independently reviewed and verified for accuracy. Properties may or may not be listed by the office/agent presenting the information. The Digital Millennium Copyright Act of 1998, 17 U.S.C. § 512 (the “DMCA”) provides recourse for copyright owners who believe that material appearing on the Internet infringes their rights under U.S. copyright law. If you believe in good faith that any content or material made available in connection with our website or services infringes your copyright, you (or your agent) may send us a notice requesting that the content or material be removed, or access to it blocked. Notices must be sent in writing by email to DMCAnotice@MLSGrid.com. The DMCA requires that your notice of alleged copyright infringement include the following information: (1) description of the copyrighted work that is the subject of claimed infringement; (2) description of the alleged infringing content and information sufficient to permit us to locate the content; (3) contact information for you, including your address, telephone number and email address; (4) a statement by you that you have a good faith belief that the content in the manner complained of is not authorized by the copyright owner, or its agent, or by the operation of any law; (5) a statement by you, signed under penalty of perjury, that the information in the notification is accurate and that you have the authority to enforce the copyrights that are claimed to be infringed; and (6) a physical or electronic signature of the copyright owner or a person authorized to act on the copyright owner’s behalf. Failure to include all of the above information may result in the delay of the processing of your complaint.
La Vernia Real Estate
The median home value in La Vernia, TX is $540,000. This is higher than the county median home value of $268,800. The national median home value is $219,700. The average price of homes sold in La Vernia, TX is $540,000. Approximately 54.71% of La Vernia homes are owned, compared to 27.25% rented, while 18.03% are vacant. La Vernia real estate listings include condos, townhomes, and single family homes for sale. Commercial properties are also available. If you see a property you’re interested in, contact a La Vernia real estate agent to arrange a tour today!
La Vernia, Texas has a population of 1,104. La Vernia is more family-centric than the surrounding county with 37.5% of the households containing married families with children. The county average for households married with children is 34.55%.
The median household income in La Vernia, Texas is $77,833. The median household income for the surrounding county is $71,942 compared to the national median of $57,652. The median age of people living in La Vernia is 41.6 years.
La Vernia Weather
The average high temperature in July is 95.5 degrees, with an average low temperature in January of 37.2 degrees. The average rainfall is approximately 32.3 inches per year, with 0 inches of snow per year.
