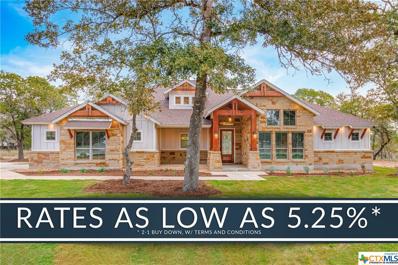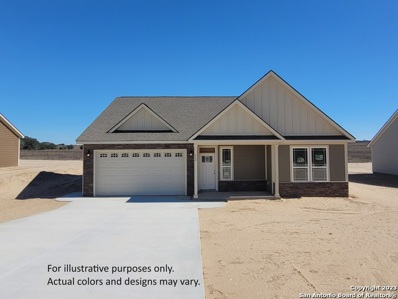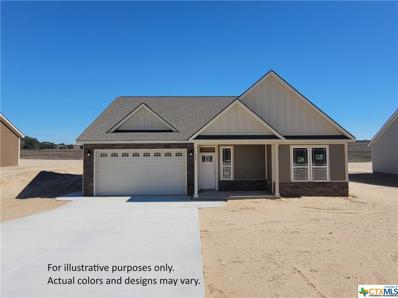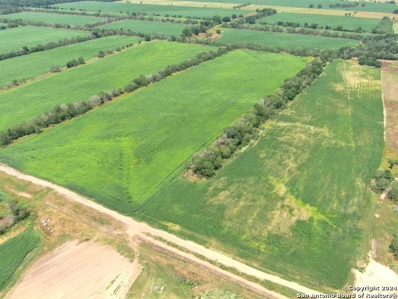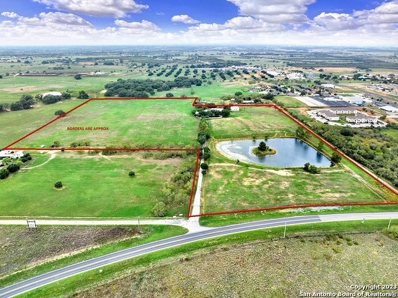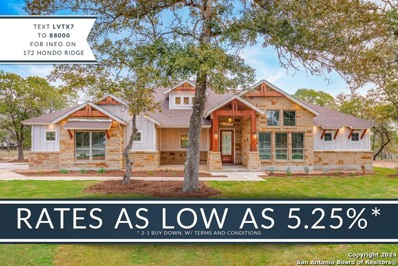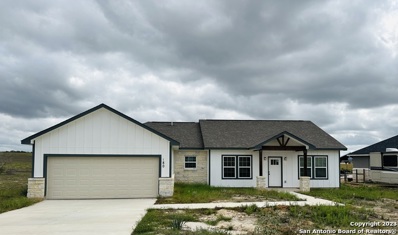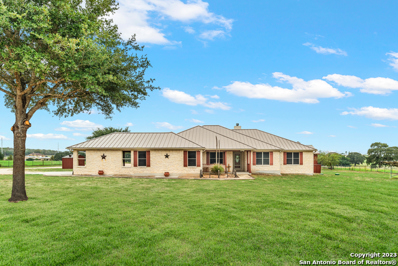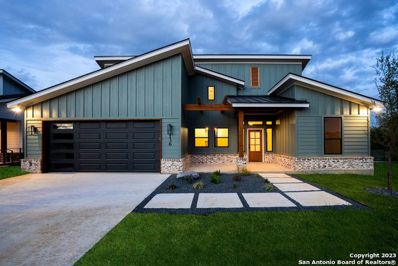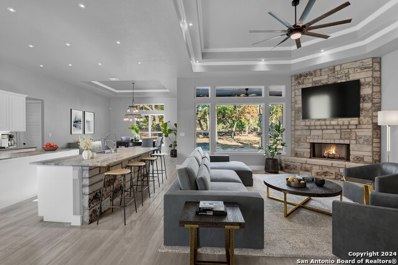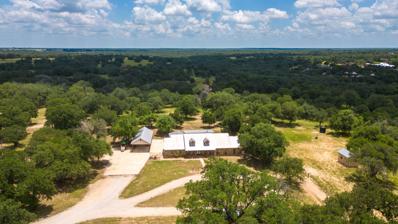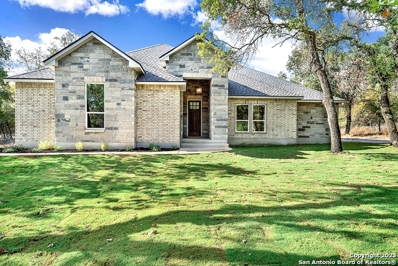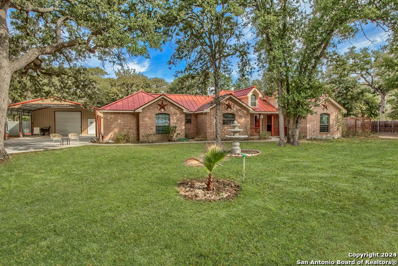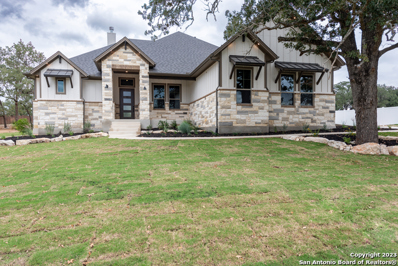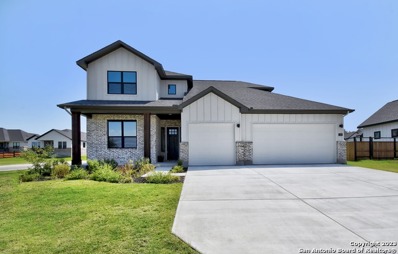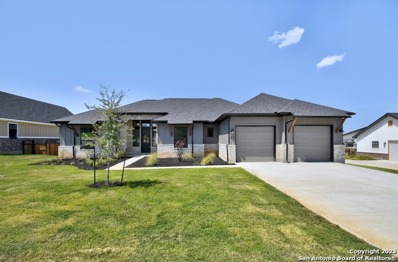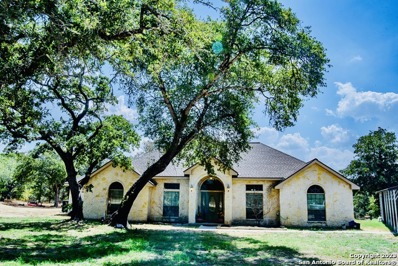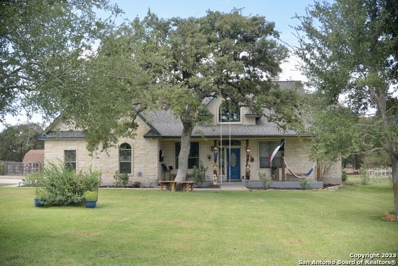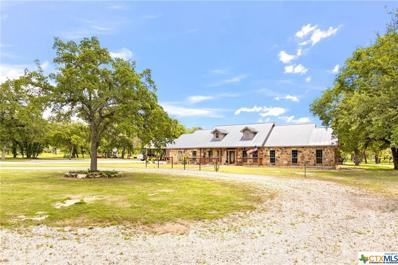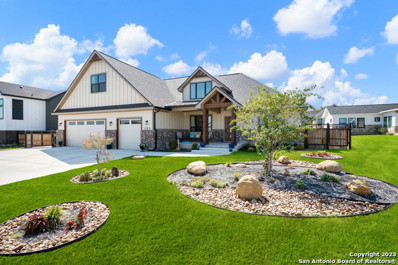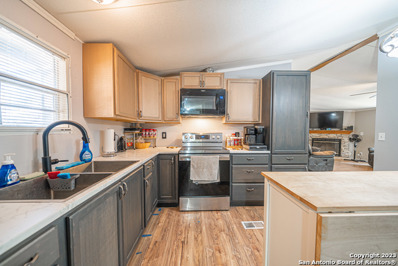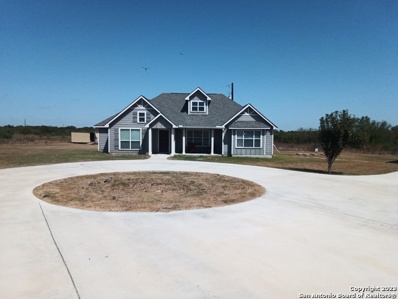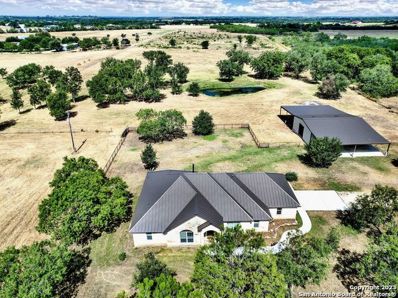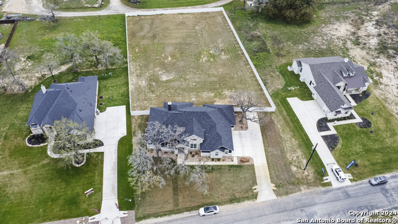La Vernia TX Homes for Sale
- Type:
- Single Family
- Sq.Ft.:
- 2,659
- Status:
- Active
- Beds:
- 4
- Lot size:
- 1 Acres
- Year built:
- 2007
- Baths:
- 3.00
- MLS#:
- 1734037
- Subdivision:
- HIDDEN FOREST
ADDITIONAL INFORMATION
MOTIVATED SELLER!! PRICE REDUCTION!! ASK for CLOSING ASSISTANCE! POOL is fresh and clean and ready for our Texas weather this spring. Welcome to your dream home! This stunning one-story house with 4 bedrooms and 2.5 baths is located in the highly desirable Hidden Forest subdivision. As soon as you step inside, you'll be amazed by the open floor plan and high ceilings with intricate crown molding. The house boasts beautiful tile and Bruce hardwood floors, as well as custom plantation shutters on all windows. For movie enthusiasts, there are special surround sound speakers for both indoor and outdoor home theaters. The spacious gourmet kitchen features Samsung & Jenn Aire appliances, an under-counter wine/beverage refrigerator, a breakfast bar, and a walk-in pantry. The house also has efficient solar daylighting installed in several locations. Outside, you'll find a beautiful Bode pool and impressive accents created by the limestone and flagstone hardscape features on the patios and planters. The rear covered patio even has premium outdoor speakers wired to the home theater cabinetry. The property is surrounded by extensive architectural wood fencing and includes a large, covered porch/carport, ample driveway, and carport auto parking allowing main garage access, a separate garage with 220v power and a separate A/C unit, and a detached wood-framed shop/garage. This home has a new roof 08/2023, new privacy fence 08/2023 and newer AC unit installed 04/2021 by John Wayne in La Vernia and serviced every 6 months. Items to CONVEY: * Samsung Refrigerator located in the kitchen 2.6 years old * Samsung Induction Cooktop 1 year old * Beverage Refrigerator in kitchen 2 years old * Bakers Rack/Island 1 year old * GE Washer and Dryer with pedestals 3 years old * Yamaha Receiver located in living room to control indoor & outdoor surround sound * Polaris Pool Robot 1 year old * Patio Furniture located by the pool 1 year old * All shelving in the detached Garage 1 year old. This home truly has it all, and you deserve to see it for yourself! Request a showing today and MAKE YOUR DREAM HOME a REALITY! Make us an offer!!
Open House:
Saturday, 4/27 1:00-4:00PM
- Type:
- Single Family
- Sq.Ft.:
- 2,696
- Status:
- Active
- Beds:
- 4
- Lot size:
- 1 Acres
- Year built:
- 2023
- Baths:
- 4.00
- MLS#:
- 526966
ADDITIONAL INFORMATION
OPEN HOUSE: Saturday, April 27th, 1-4pm! Ask about preferred lender incentives for low interest rate! Where else will you find an Absolutely Gorgeous New Home on 1 Acre of Beautifully Wooded countryside - Quiet & Peaceful - yet only 8 minutes from the newly renovated HEB & all conveniences of La Vernia ... with Fiber Optic Internet available?!? -- See 3D Tour -- This 4 bedroom / 3.5 bath home offers nearly 2,700 square feet, Full Of Amenities: Bright & Open w/Designer Lighting, Stylish Tile&Wood-Tile Flooring (no carpet!), High-Performance Innovative Pella "Windows That Go Beyond", 16 SEER Trane HVAC (2 energy-efficient units), Oversized Garage, Gleaming high-level Granite Counters throughout ... and wait 'till you see the kitchen! Culinary Delight Awaits: Custom glazed cabinetry + Walnut Wood Island & Accents, Exquisite Granite Counters, KitchenAid Appliances to inspire the chef in you! Luxury Master w/dual closets, one connecting directly to laundry room. Convenient "2nd Master" w/full bath ensuite! Every window overlooks tranquil country views, and the expansive back patio invites hours of enjoyment. Come discover this exceptional property!
- Type:
- Single Family
- Sq.Ft.:
- 1,899
- Status:
- Active
- Beds:
- 3
- Lot size:
- 0.29 Acres
- Year built:
- 2023
- Baths:
- 3.00
- MLS#:
- 1733278
- Subdivision:
- LAS PALOMAS
ADDITIONAL INFORMATION
**Up to $11,000 in Seller Credit Available** Welcome to the Franklin! This gorgeous New Construction is brought to you by Enchanted Homes of TX. With impressive details and quality throughout, this beautifully crafted home features granite countertops, high ceilings, crown molding, and an electric car charging station. No details were overlooked. Conveniently located between La Vernia and Stockdale with very easy access to San Antonio and Seguin. A variety other floor plans are available.
- Type:
- Single Family
- Sq.Ft.:
- 1,899
- Status:
- Active
- Beds:
- 3
- Lot size:
- 0.29 Acres
- Year built:
- 2023
- Baths:
- 2.00
- MLS#:
- 526636
ADDITIONAL INFORMATION
**Up to $11,000 in Seller Credit Available** Welcome to the Franklin! This gorgeous New Construction is brought to you by Enchanted Homes of TX. With impressive details and quality throughout, this beautifully crafted home features granite countertops, high ceilings, crown molding, and an electric car charging station. No details were overlooked. Conveniently located between La Vernia and Stockdale with very easy access to San Antonio and Seguin. A variety other floor plans are available.
ADDITIONAL INFORMATION
UNRESTRICTED Land in La Vernia!! Total land is 39.39 acres. Divided into 3 pastures with trees/vegetation on the perimeter of each. Property is under Ag Valuation. Lots of privacy here! Presently used as farmland but possibilities are many - ranch land/grazing, residential/homestead, hunting, four wheeling, farming, Pecan Tree farm and lots more; the choice is yours! Approximately 9 acres out of the flood plain as you enter the property, the remainder is in Zone A flood plain. Access is through a private, 40 ft. ingress/egress.
$2,300,000
2954 Fm 775 La Vernia, TX 78121
- Type:
- Single Family
- Sq.Ft.:
- 4,021
- Status:
- Active
- Beds:
- 5
- Lot size:
- 37.47 Acres
- Year built:
- 2013
- Baths:
- 4.00
- MLS#:
- 1729876
- Subdivision:
- Out/Wilson Co
ADDITIONAL INFORMATION
This one of kind property boast 37 acres on the edge of the bustling community of LaVernia. Prime FM 775 Frontage. The drive leading to the home is lined with pine trees and over views large picturesque stock tank filled with bass for the fishing enthusiast. Following the circle drive up to the Upscale Rock home, featuring 5 Bedrooms, 3.5 Baths, A Flex Room, and an office with built in desk and bookshelves for your personal library, Large Game room/Media or Craft Room Upstairs features a built-in Murphy bed. The interior is spacious, wide halls, big open area for Entertaining, Plantation Shutters throughout, Cooks dream island kitchen, Gas Thermador 5 burner cooktop, custom cabinets galore with pull out drawers, mixer stand, spice pull outs, and corner pantry all overlooking the wide open living space. Breakfast nook is a built in booth. Separate Dining Area with many windows. Living Room features Gas Rock Fire Place. The home features vast covered outdoor living space; from swinging on the Large front porch and dinners out back on the covered patio. Out back is a Huge Shop 60x48x12', 2 rollup doors, setup with a bathroom and kitchenette, great setup for the car enthusiasts. Property has so much too offer, Solar panels, Firepit, 3 Water wells (2 feed the pond one is solar, and the other is for the outdoor landscaping). Green House. Sprinkler System. Lush Landscaping. Gutters. Metal Roof. Ag Exemption, Improved grasses for hay production. This place has so much to offer being the Estate you've been looking for, or a great investment for future commercial/ residential development.
Open House:
Saturday, 4/27 6:00-9:00PM
- Type:
- Single Family
- Sq.Ft.:
- 2,696
- Status:
- Active
- Beds:
- 4
- Lot size:
- 1 Acres
- Year built:
- 2023
- Baths:
- 4.00
- MLS#:
- 1728335
- Subdivision:
- Hondo Ridge
ADDITIONAL INFORMATION
OPEN HOUSE: Saturday, April 27th, 1-4pm! Where else will you find an Absolutely Gorgeous New Home on 1 Acre of Beautifully Wooded countryside - Quiet & Peaceful - yet only 8 minutes from the newly renovated HEB & all conveniences of La Vernia ... with Fiber Optic Internet available?!? This 4 bedroom / 3.5 bath home offers nearly 2,700 square feet, Full Of Amenities: Bright & Open w/Designer Lighting, Stylish Tile&Wood-Tile Flooring (no carpet!), High-Performance Innovative Pella "Windows That Go Beyond", 16 SEER Trane HVAC (2 energy-efficient units), Oversized Garage, Gleaming high-level Granite Counters throughout ... and wait 'till you see the kitchen! Culinary Delight Awaits: Custom glazed cabinetry + Walnut Wood Island & Accents, Exquisite Granite Counters, KitchenAid Appliances to inspire the chef in you! Luxury Master w/dual closets, one connecting directly to laundry room. Convenient "2nd Master" w/full bath ensuite! Every window overlooks tranquil country views, and the expansive back patio invites hours of enjoyment. Come discover this exceptional property! Ask about preferred lender incentives for lowering interest rates!
$330,000
180 Turnberry La Vernia, TX 78121
- Type:
- Single Family
- Sq.Ft.:
- 1,563
- Status:
- Active
- Beds:
- 3
- Lot size:
- 0.39 Acres
- Year built:
- 2022
- Baths:
- 3.00
- MLS#:
- 1726614
- Subdivision:
- Las Palomas Country Club Estat
ADDITIONAL INFORMATION
New Construction Charming 3 bedroom 2 bath nestled in La Vernia Texas Open floor plan for family entertaining thru the holidays, Large rooms and excellent storage. House is priced better than any home in the area, seller is motivated and will consider seller financing. Great storage with multiple Large closets plus a two car garage.
- Type:
- Single Family
- Sq.Ft.:
- 2,576
- Status:
- Active
- Beds:
- 4
- Lot size:
- 4.16 Acres
- Year built:
- 2007
- Baths:
- 3.00
- MLS#:
- 1726516
- Subdivision:
- TRIPLE R RANCH
ADDITIONAL INFORMATION
PRICE CHANGE/Location , Location , Location. Job relocation and ready to sell! There is up to 10k incentive for help on rate buy down or closing cost !Come see this custom built 4 Bed/2.5 Bath2576 sq. Foot one-story residence. This home sits back perfectly located on a 4.161 acre tract with remote gated entrance. The 1728 sq./ft. Pacific NW Douglas Fir Style wood barn, 40'x25.5' comes on concrete slab with 2 horse stalls and covered lean. Also features a 35 amp added for RV hookup, also comes with electricity/ lighting and can be a full workshop as well/ or party barn. The Keith Zars pool is fenced and sits perfect off patio for these hot summers. BONUS-Save on utilities w/ 35 panels of 345 W Sun Power ground solar, and a Cedar well house with a metal roof for water, there is also a 2021 Kinetico water filtration system with the well for quality and taste. The home features 4 full bedrooms but can easily be a 5th bedroom with the separate office if needed. This cozy home welcomes you in with a spacious open floor plan, separate dining room with an abundance of natural light and 48"x12" Italian porcelain tile throughout w/ Island kitchen and plenty of natural wood cabinet space and another bonus the kitchen has RO for safe drinking water. The formal dining room is large and open to gather around and or entertain. The focal point of the living room are high ceilings w/exposed wooden beams and rock fireplace. The back leads out the master bedroom and the back French doors onto a flagstone patio that's covered and overlooks the pool and barn. The American Standard 20 SEER Platinum HVAC system was installed in 2021, and the house comes equipped with a central vacuum system. The outdoor spaces include mature Oak trees that are dispersed throughout the property and surround the pool for a nice shaded area. This home really has it all and has been well loved, don't miss an opportunity to own in Triple R Ranch with too many features to count, this is a definite must see!
- Type:
- Single Family
- Sq.Ft.:
- 1,502
- Status:
- Active
- Beds:
- 3
- Lot size:
- 0.15 Acres
- Year built:
- 2023
- Baths:
- 2.00
- MLS#:
- 1724912
- Subdivision:
- Woodbridge Farms
ADDITIONAL INFORMATION
Welcome to this immaculate brand new custom home, boasting 3 bedrooms, 2 bathrooms, and situated within a gated community that offers the convenience of two parks, a splash pad, and a basketball court. The modern farmhouse curb appeal sets the stage for this remarkable property, where vinyl flooring graces every corner, ensuring both style and easy maintenance. The living room is adorned with beautiful wood beams, adding character and warmth, and is flooded with natural light. An open floor plan seamlessly connects the kitchen to the living area, fostering a sense of togetherness. The kitchen is a culinary masterpiece, featuring quartz countertops, a subway tile backsplash, custom cabinetry, modern fixtures, stainless steel appliances, and a spacious island with room for additional seating. The primary bedroom continues the theme of elegance with matching wood beams and boasts an ensuite with dual sinks and a generously sized glass walk-in shower. Spare bedrooms come equipped with ceiling fans for added comfort. Out back, the covered patio beckons with a ceiling fan, creating the perfect space for outdoor entertainment. This home is a must-see, offering style, comfort, and the joys of new construction - come experience it for yourself!
- Type:
- Single Family
- Sq.Ft.:
- 2,515
- Status:
- Active
- Beds:
- 4
- Lot size:
- 1 Acres
- Year built:
- 2022
- Baths:
- 4.00
- MLS#:
- 1724161
- Subdivision:
- Other
ADDITIONAL INFORMATION
Located in the new exclusive gated subdivision, The Timbers! 4 bedroom 3 1/2 bathroom jam packed with upgrades! Highly functional open, split floor plan. Elevated kitchen layout equipped with expansive countertop and cabinet space, double islands, double ovens, walk-in pantry, and refrigerator. Spacious primary bedroom with double vanities in bathroom, his/hers true walk-in closets and large walk-in shower. Upgraded lighting/plumbing fixtures throughout, recessed lighting, crown molding, and more! 17x14 covered tile patio with gorgeous backyard views. 3 car garage with epoxied flooring. Sprinkler system, landscaping, arched rock entry with tile porch. In a cul-de-sac! LVISD! MUST SEE!!
$1,395,000
38+ Acres Marx Ln La Vernia, TX 78121
- Type:
- Single Family
- Sq.Ft.:
- 3,088
- Status:
- Active
- Beds:
- 3
- Lot size:
- 38 Acres
- Year built:
- 2005
- Baths:
- 3.00
- MLS#:
- 2611591
- Subdivision:
- S Larison
ADDITIONAL INFORMATION
Come! Discover this Idillic La Vernia Ranch: Beautifully Wooded 38 Acres, just 6 miles south of LV, in the esteemed La Vernia ISD. *DON'T MISS THE VIDEO TOUR!* Approaching the property, coast down the Freshly Paved, private Marx Lane (directly off FM 775), and enter the High-Fenced estate through electric gate. Perhaps you'll see the Exotic Axis or Fallow Deer grazing in the shade of the numerous mature trees? Then, experience the stately 3,000+ square-foot residence, with all Stone exterior, Metal roof, and patios on 3 sides. Inside you'll appreciate the bright & open living spaces, with lovely large skylights & abundant recessed lighting. Exciting and Memorable times together in the game room, including pool table! This Immaculately Maintained home offers a dedicated Study/Office plus 3 spacious bedrooms, each of which connects to a full bath. Stylish Features include: Custom Cabinetry, Granite Counters throughout, High Ceilings, Generous Kitchen w/Double Ovens, Gas Cooktop, Bosch Dishwasher (2020), Microwave (2021) & 14 feet of breakfast bar. Don't miss the fabulous Laundry Room! Outdoor Living awaits: Expansive Covered Patio, Outdoor Kitchen w/sink&mini-fridge, 75" TV in a custom cabinet! Workshop w/AC features 2-car carport, in addition to the 2-car garage attached to the home. Water Well with storage tank, plus Filtration System. Garden area w/Automated Sprinkler System. Ag Exemption in place. GVEC Fiber Optic Internet. Absolutely Spectacular!
- Type:
- Single Family
- Sq.Ft.:
- 2,480
- Status:
- Active
- Beds:
- 4
- Lot size:
- 1.03 Acres
- Year built:
- 2023
- Baths:
- 4.00
- MLS#:
- 1722949
- Subdivision:
- The Timbers
ADDITIONAL INFORMATION
***Newly Added Outdoor Kitchen & Landscaping Pkg***Beautiful Rock/Brick home built with you in mind, including Foam Insulation, Outdoor Fireplace for relaxing on the patio, Security System, Whole Home Automation (keypad doors/locks with a few lights switches with app accessibility), Custom Cabinets with soft close doors&drawers and specialty features, Framed Mirrors matching the cabinetry, and beautiful granite throughout, Jenn Air appliances, central vac system. This Neighborhood is a hidden gem in LV being just outside in a quiet retreat.
- Type:
- Single Family
- Sq.Ft.:
- 1,815
- Status:
- Active
- Beds:
- 3
- Lot size:
- 1.29 Acres
- Year built:
- 2005
- Baths:
- 2.00
- MLS#:
- 1721418
- Subdivision:
- QUAIL RUN
ADDITIONAL INFORMATION
Nestled in the welcoming neighborhood of Estates of Quail Run, this home boasts a happy blend of country charm and modern comfort. Sitting comfortably on a spacious 1.29-acre lot, the house exudes appeal with its sturdy four-sided brick exterior. Step inside, and you'll be greeted by an open floor plan that creates a sense of welcoming spaciousness. The home offers a large primary bedroom, the primary bathroom has double walk-in closets and a shower. Two generously sized bedrooms. One of the standout features of this home is the custom wood cabinets, which add a touch of warmth and character to the interior. Practical and easy-to-maintain tile flooring runs throughout the home, ensuring a clean and cohesive look. The metal roof provides peace of mind and long-lasting protection. And when it's time to beat the heat, the in-ground swimming pool is ready for you to take a refreshing plunge. A sizable 26'x35' shop awaits, complete with electric connections and plumbed for water. This versatile space is a dream come true for DIY enthusiasts and hobbyists. With a reliable 220-amp power supply in the shop, you'll have all the electricity you need to power your tools and projects. Plus, there's a convenient 50-amp RV plug, perfect for adventurers who want to hit the road. Featuring a 12' garage door at the front and an 8' garage door at the back. There is a spacious 24'x26' carport, this setup offers convenience and protection for your vehicles, no matter the size, making it easy for you to dive right into your projects and hobbies. When it comes to water supply, this property has you covered with a private water well, ensuring a constant and dependable source of water. Whether you're seeking a peaceful retreat or a space to pursue your passions, this property has it all.
Open House:
Friday, 4/26 9:00-5:00PM
- Type:
- Single Family
- Sq.Ft.:
- 2,572
- Status:
- Active
- Beds:
- 4
- Lot size:
- 1.03 Acres
- Year built:
- 2023
- Baths:
- 3.00
- MLS#:
- 1720073
- Subdivision:
- THE TIMBERS - WILSON COUNTY
ADDITIONAL INFORMATION
Experience the perfect blend of luxury and comfort with this stunning 2,572 square foot home! This beautiful home boasts 3 spacious bedrooms, 2.5 bathrooms, a Game/Media room and a large study that is perfect for the entrepreneur or individual working remotely from home. Enjoy the convenience of a "Texas Sized" three-car garage, with extra-tall 8' doors. The large front porch is perfect for taking in the beautiful surroundings or relax on the back porch that is the perfect place for entertaining and al fresco dining.
- Type:
- Single Family
- Sq.Ft.:
- 2,537
- Status:
- Active
- Beds:
- 4
- Lot size:
- 0.3 Acres
- Year built:
- 2023
- Baths:
- 3.00
- MLS#:
- 1719347
- Subdivision:
- Woodbridge Farms
ADDITIONAL INFORMATION
Welcome home to this stunning two story modern farm house with 4 bedrooms, 2.5 baths, 2537 square feet, an oversized two-car garage, and a covered patio. Located in Woodbridge Farms, a quaint modern farmhouse community located in the sleeper city of La Vernia with exemplary schools and low tax rates. This custom finished home offers an open concept floor plan perfect for modern living, providing plenty of space, and beautiful natural lighting. The chef's kitchen features stainless steel appliances, solid counter tops, cooktop, and work island . The split primary bedroom is located down stairs providing privacy and features bay windows, coffered tray ceiling with a ceiling fan, and plenty of space for relaxation. The primary bath offers upgraded designer tile flooring, spacious shower, soaker tub, dual sink vanity, framed mirrors, and a huge walk-in closet. This home is a perfect blend of comfort, style, and luxury. The covered patio provides the perfect place to relax and unwind, and the oversized two-car garage provides ample space for extra storage. This gorgeous hill country master-planned community has been thoughtfully landscaped with sidewalks, multiple parks, splash pad, basketball court and more. We invite you to embrace the pride of La Vernia and the traditions of living in the South! Come home to a Journey Home, built with integrity and a custom mindset. Built for what comes next! **Interest rate subject to change based on loan type and timing.
- Type:
- Single Family
- Sq.Ft.:
- 2,240
- Status:
- Active
- Beds:
- 3
- Lot size:
- 0.3 Acres
- Year built:
- 2023
- Baths:
- 2.00
- MLS#:
- 1719357
- Subdivision:
- WOODBRIDGE FARMS
ADDITIONAL INFORMATION
Welcome Home! FREE BLINDS THROUGHOUT! This stunning one story modern farmhouse boasts 3 bedrooms, 2.5 bath, study, and covered patio. Open concept living in this one story home built with the discerning buyer in mind. Airy and ready for entertaining with sight lines open from dining area, to the living area, and to the kitchen. The chef's kitchen offers walk in pantry, an abundance of cabinetry, designer tiled splash, SS appliances, spacious work island and breakfast bar. Coffered ceiling in the primary suite. Large bathrooms and closets! The backyard is an entertainer's dream, with an extended patio providing ample space for relaxation and outdoor activities. Convenient location and walking distance to exemplary schools, shopping and restaurants. Welcome to La Vernia's premier farmhouse-style gated community, Woodbridge Farms. This gorgeous hill country master-planned community has been thoughtfully landscaped with sidewalks, multiple parks, splashpad, basketball court and more. We invite you to embrace the pride of La Vernia with exemplary schools, low tax rates and the traditions of living in the South! Enjoy your new Journey Home now! Built For What Comes Next! **Interest rate subject to change based on loan type and timing.
$1,030,000
266/332 POLLY LN Unit 332 La Vernia, TX
- Type:
- Single Family
- Sq.Ft.:
- 2,752
- Status:
- Active
- Beds:
- 3
- Lot size:
- 30 Acres
- Year built:
- 2002
- Baths:
- 3.00
- MLS#:
- 1716631
- Subdivision:
- F ELUA SUR
ADDITIONAL INFORMATION
NEW PRICE REDUCTION!!! This stunning 30 acre ranchette is nestled in an exclusive gated rural community near La Vernia. A picturesque tree lined drive leads to a 320sqft hoophouse which is perfect for agriculture. A seasonal pond accentuates the beauty of the property. The estate features a 2700+ sqft custom home with 3 bedrooms, 2.5 baths, an office, and a gameroom. Updates include new luxury vinyl plank flooring, appliances, countertops, sink and hot water heater. The open floorplan with a flagstone fireplace and large windows offers scenic views. Near the home, find a 22' x 35' carport with an enclosed storage, a 720-sqft workshop with a concrete floor and electrical setup, along with a 15-foot covered parking area. Across there is 1200-sqft barn and well-fed pasture on the left. This unrestricted agricultural exempt acreage is abundant with mature oaks and wildlife, making it a majestic retreat.
- Type:
- Single Family
- Sq.Ft.:
- 2,280
- Status:
- Active
- Beds:
- 3
- Lot size:
- 1.03 Acres
- Year built:
- 2004
- Baths:
- 2.00
- MLS#:
- 1716445
- Subdivision:
- Country Hills
ADDITIONAL INFORMATION
Welcome home! Come see this beautiful and well kept ranch style home located in La Vernia ISD. This home has vaulted ceilings in the main living area as well as the master bedroom. The open floor plan and back porch open up to the large backyard that is sure to be great for entertaining. The blank slate is the perfect set up for a pool or sports court! The irrigation system is on a private well! This home has so much to offer!
$1,395,000
38 Acres Marx Lane La Vernia, TX 78121
- Type:
- Single Family
- Sq.Ft.:
- 3,088
- Status:
- Active
- Beds:
- 3
- Lot size:
- 38 Acres
- Year built:
- 2005
- Baths:
- 3.00
- MLS#:
- 519162
ADDITIONAL INFORMATION
Come! Discover this Idillic La Vernia Ranch: Beautifully Wooded 38 Acres, just 6 miles south of LV, in the esteemed La Vernia ISD. *DON'T MISS THE VIDEO TOUR!* Approaching the property, coast down the Freshly Paved, private Marx Lane (directly off FM 775), and enter the High-Fenced estate through electric gate. Perhaps you'll see the Exotic Axis or Fallow Deer grazing in the shade of the numerous mature trees? Then, experience the stately 3,000+ square-foot residence, with all Stone exterior, Metal roof, and patios on 3 sides. Inside you'll appreciate the bright & open living spaces, with lovely large skylights & abundant recessed lighting. Exciting and Memorable times together in the game room, including pool table! This Immaculately Maintained home offers a dedicated Study/Office plus 3 spacious bedrooms, each of which connects to a full bath. Stylish Features include: Custom Cabinetry, Granite Counters throughout, High Ceilings, Generous Kitchen w/Double Ovens, Gas Cooktop, Bosch Dishwasher (2020), Microwave (2021) & 14 feet of breakfast bar. Don't miss the fabulous Laundry Room! Outdoor Living awaits: Expansive Covered Patio, Outdoor Kitchen w/sink&mini-fridge, 75" TV in a custom cabinet! Workshop w/AC features 2-car carport, in addition to the 2-car garage attached to the home. Water Well with storage tank, plus Filtration System. Garden area w/Automated Sprinkler System. Ag Exemption in place. GVEC Fiber Optic Internet. Absolutely Spectacular!
- Type:
- Single Family
- Sq.Ft.:
- 2,907
- Status:
- Active
- Beds:
- 4
- Lot size:
- 0.3 Acres
- Year built:
- 2021
- Baths:
- 3.00
- MLS#:
- 1712465
- Subdivision:
- Woodbridge Farms
ADDITIONAL INFORMATION
In search of a four-car garage home w/ ample parking space? PLUS a parking pad providing an area to load and unload your RV (w/ a 50amp hook up)? Then look no more. This stunning home was crafted by the renowned D&D Custom Homes offering 4 bedrooms & 3 full baths. Fourth bedroom is situated upstairs, boasting its own private bathroom - an ideal retreat for a growing teenager, a manly mancave or crafts room w/ plentiful natural light. Kitchen delivers the most beautiful backsplash, upgraded cabinets, and pretty sweet countertops. Kitchen seamlessly opens up to a cozy living area adorned with an electric fireplace and hassle-free aquarium. Step outside onto the Texas-sized covered back patio which includes hook ups for a hot tub, roller shades for added privacy, & even features its own pond! Additionally, this property is conveniently located within walking distance to the nearby splash pad. Rest assured knowing that it is nestled securely within the gated community of Woodbridge Farms. We'll let the pictures do the rest of the talking. Come take a look... you won't be disappointed.
$299,999
188 Oak View Dr La Vernia, TX 78121
- Type:
- Single Family
- Sq.Ft.:
- 1,420
- Status:
- Active
- Beds:
- 2
- Lot size:
- 1.9 Acres
- Year built:
- 1995
- Baths:
- 2.00
- MLS#:
- 1709420
- Subdivision:
- Oak Hollow Park
ADDITIONAL INFORMATION
Your country living awaits you on this beautiful flat entirely fenced 1.9 acres property. Lots of mature trees to enjoy your outdoor living. This property has a 1,200 sqft detached garage, a fully insulated AC Sheshed, chicken coops with large chicken run, and a barn for goats and pigs. Electrical metal gate in front. Beautiful 2 bedrooms to 2 bathrooms comfortable home, which also includes a back patio to enjoy the sunset. Electric Water heater is 2 years, electric tankless water heater in garage. Plenty water hose hook ups.
$799,000
2348 Fm 539 La Vernia, TX 78121
- Type:
- Other
- Sq.Ft.:
- 2,000
- Status:
- Active
- Beds:
- 4
- Year built:
- 2014
- Baths:
- 2.00
- MLS#:
- 1709285
ADDITIONAL INFORMATION
What a rare find! Welcome home to TWO beautiful Homes on just over 10 acres. The main house features 4/2 with vaulted ceilings in the main living area and a semi open concept. The beautiful ceramic floor tile was updated 3 year ago. The main house also has an RV hookup and large shop complete with concrete circle drive and large 3 carport. The back farmhouse is 2/1 and was moved onto the property 2021 and has been completely restored. The contractor did a fabulous job of keeping the old charm and updating .
$850,000
10072 Fm 775 La Vernia, TX 78121
- Type:
- Single Family
- Sq.Ft.:
- 2,373
- Status:
- Active
- Beds:
- 4
- Lot size:
- 10 Acres
- Year built:
- 2002
- Baths:
- 3.00
- MLS#:
- 1705633
- Subdivision:
- N/A
ADDITIONAL INFORMATION
Perfectly situated on just under 10 gorgeous AG EXEMPT tree studded acres, this 4 bed, 2.5 bath stucco/rock home awaits you! As you pull into the property through the gorgeous rock and pipe entrance and electric iron gate you will notice the entire acre around the home with complete pipe top fencing. The cement driveway and sidewalk leading to the front door and rock beds allow for a low maintenance yet beautiful entrance into the home! The open concept main space and split floor plan is a perfect flow. The covered back patio overlooks the beautiful land, tank and backyard which is set up with an 18 module sprinkler system. The massive barn compliments the house with its matching new metal roof and rock pillars on the covered awning. With 2000 sq ft. inside barn space and 5000 sq ft under roof, the possibilities are endless! Enjoy your slice of country paradise in LVISD!
- Type:
- Single Family
- Sq.Ft.:
- 3,233
- Status:
- Active
- Beds:
- 4
- Lot size:
- 1.03 Acres
- Year built:
- 2023
- Baths:
- 5.00
- MLS#:
- 1704091
- Subdivision:
- The Timbers
ADDITIONAL INFORMATION
**NEW CONSTRUCTION COMPLETE** ""Recently installed an Approx $35k 4-Side VINYL Privacy Fencing"" ... Over 3200sf Ranch Style Rock Hm w/Lots of Extras'...Finished Out Side Entry *3-CAR GARAGE w/Epoxied Flooring* & 2-Water Heaters..Rural Water Meter AND **Private Water Well** for the Recently Installed Landscape Pkg w/Sprinkler System on a 1-Acre Lot..HM has Very Open Floorplan w/Lots of Upper Transom Windows for Natural Lighting, **4-BD ALL w/Walk in Closets & 3-Bathrooms** PLUS 2-Ea 1/2 Bathrooms w/1 in the Approx 22x18 Covered Patio w/tiled flooring (2-Possible Main Bd/In-Law Suite w/Bathroom & Walk in closet) 8' Tall Doors,Raised Decorative Ceilings,Lots of Crown Molding & Recessed Lighting,Xtra Tall Custom Cabinets w/Under Cabinet Lighting,Pot Filler,DBL Ovens,Cooktop,Side x Side Frig,Pendant Lighting,Approx 14x14 B'Fast Nook AND 16x13 Formal Dining Rm or 2nd Living Rm/Study,Jetted Garden Tub,2-Sinks,Walk Thru Shower & 2-Closets in Main Bathroom,22x21 Living Rm w/Cathedral Ceiling & Rocked Corner Fireplace,Newly installed window coverings & MORE.....Call 4 Detailed Packet of Info...This is the Largest but yet least Expensive Hm per sf for sale in the subd..Take a look..

 |
| This information is provided by the Central Texas Multiple Listing Service, Inc., and is deemed to be reliable but is not guaranteed. IDX information is provided exclusively for consumers’ personal, non-commercial use, that it may not be used for any purpose other than to identify prospective properties consumers may be interested in purchasing. Copyright 2024 Four Rivers Association of Realtors/Central Texas MLS. All rights reserved. |

Listings courtesy of ACTRIS MLS as distributed by MLS GRID, based on information submitted to the MLS GRID as of {{last updated}}.. All data is obtained from various sources and may not have been verified by broker or MLS GRID. Supplied Open House Information is subject to change without notice. All information should be independently reviewed and verified for accuracy. Properties may or may not be listed by the office/agent presenting the information. The Digital Millennium Copyright Act of 1998, 17 U.S.C. § 512 (the “DMCA”) provides recourse for copyright owners who believe that material appearing on the Internet infringes their rights under U.S. copyright law. If you believe in good faith that any content or material made available in connection with our website or services infringes your copyright, you (or your agent) may send us a notice requesting that the content or material be removed, or access to it blocked. Notices must be sent in writing by email to DMCAnotice@MLSGrid.com. The DMCA requires that your notice of alleged copyright infringement include the following information: (1) description of the copyrighted work that is the subject of claimed infringement; (2) description of the alleged infringing content and information sufficient to permit us to locate the content; (3) contact information for you, including your address, telephone number and email address; (4) a statement by you that you have a good faith belief that the content in the manner complained of is not authorized by the copyright owner, or its agent, or by the operation of any law; (5) a statement by you, signed under penalty of perjury, that the information in the notification is accurate and that you have the authority to enforce the copyrights that are claimed to be infringed; and (6) a physical or electronic signature of the copyright owner or a person authorized to act on the copyright owner’s behalf. Failure to include all of the above information may result in the delay of the processing of your complaint.
La Vernia Real Estate
The median home value in La Vernia, TX is $540,000. This is higher than the county median home value of $268,800. The national median home value is $219,700. The average price of homes sold in La Vernia, TX is $540,000. Approximately 54.71% of La Vernia homes are owned, compared to 27.25% rented, while 18.03% are vacant. La Vernia real estate listings include condos, townhomes, and single family homes for sale. Commercial properties are also available. If you see a property you’re interested in, contact a La Vernia real estate agent to arrange a tour today!
La Vernia, Texas has a population of 1,104. La Vernia is more family-centric than the surrounding county with 37.5% of the households containing married families with children. The county average for households married with children is 34.55%.
The median household income in La Vernia, Texas is $77,833. The median household income for the surrounding county is $71,942 compared to the national median of $57,652. The median age of people living in La Vernia is 41.6 years.
La Vernia Weather
The average high temperature in July is 95.5 degrees, with an average low temperature in January of 37.2 degrees. The average rainfall is approximately 32.3 inches per year, with 0 inches of snow per year.

