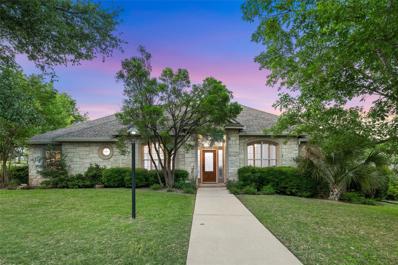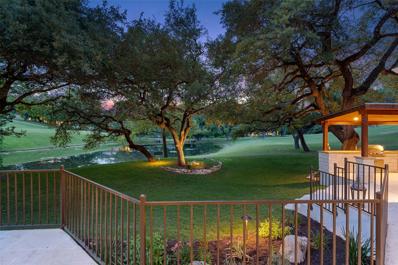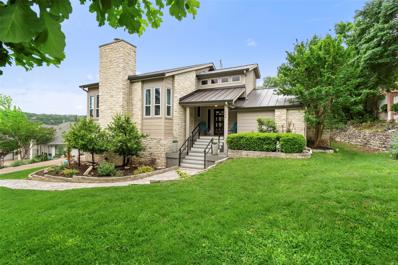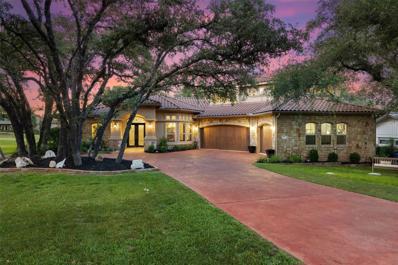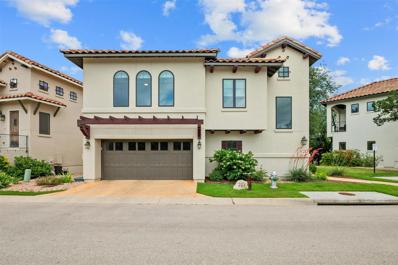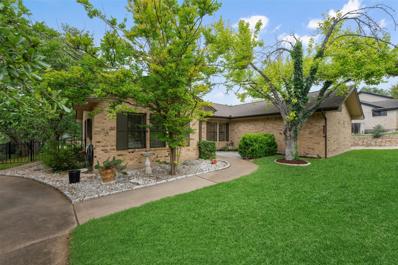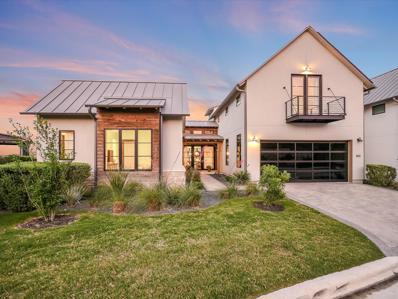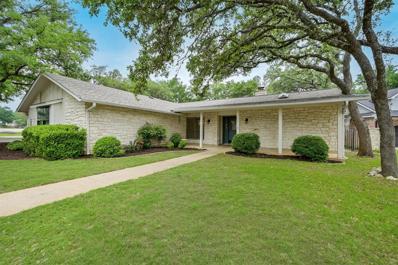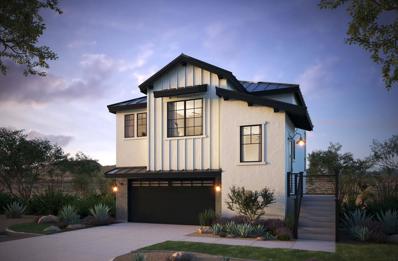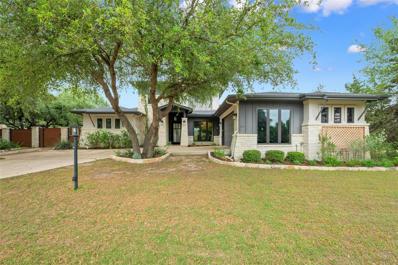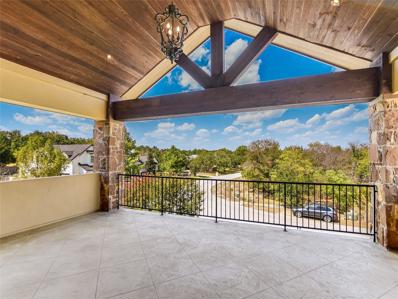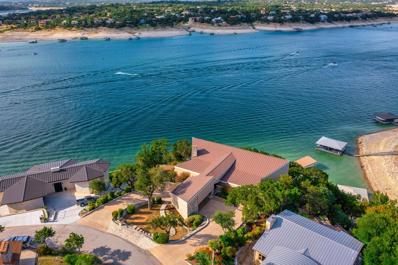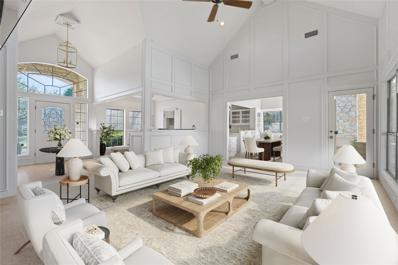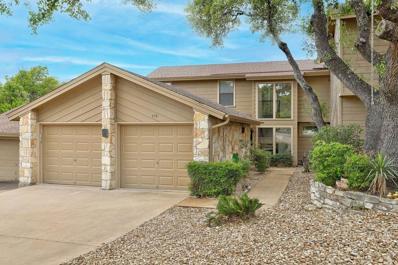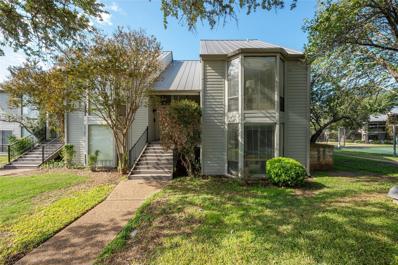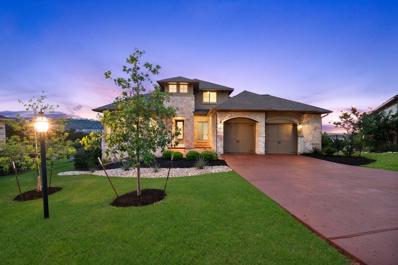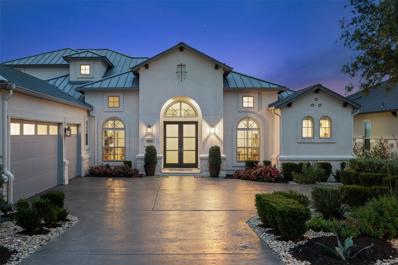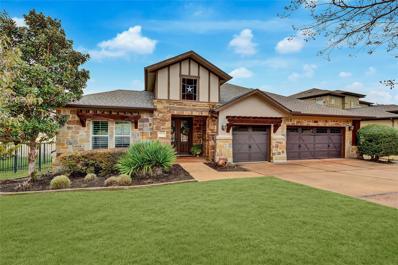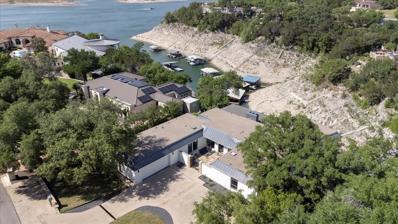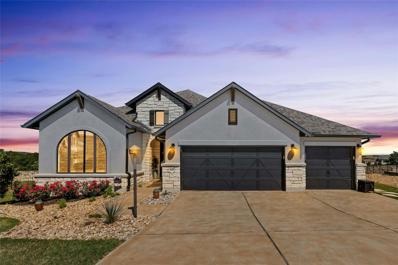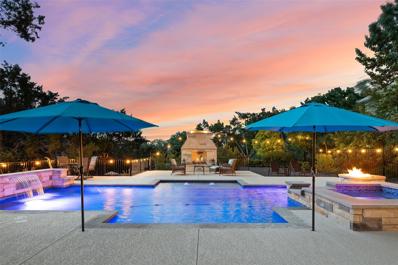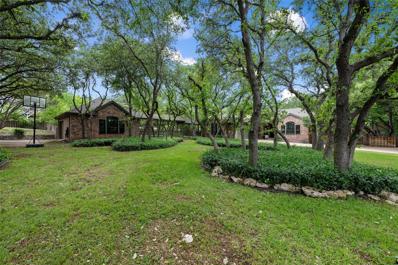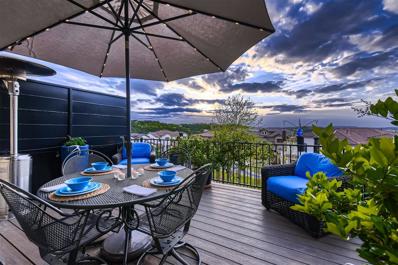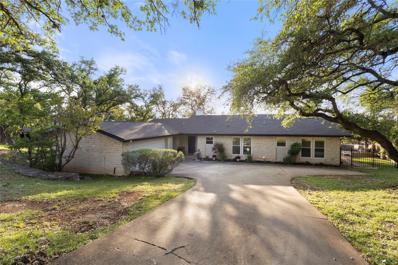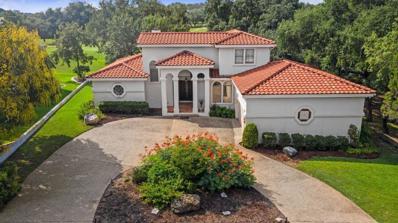Lakeway TX Homes for Sale
$740,000
126 Scorpion Dr Lakeway, TX 78734
- Type:
- Single Family
- Sq.Ft.:
- 2,108
- Status:
- NEW LISTING
- Beds:
- 4
- Lot size:
- 0.31 Acres
- Year built:
- 1998
- Baths:
- 2.00
- MLS#:
- 4716265
- Subdivision:
- Lakeway
ADDITIONAL INFORMATION
This gorgeous home is nestled in the Hill Country community of Lakeway. From spacious interiors to inviting outdoor spaces, every aspect of this home has been thoughtfully designed to offer the perfect balance of tranquility and comfort. Key Features: Open Floor Plan--Whether you’re hosting family and friends for the weekend or enjoying quiet evenings at home, this layout provides you with the ideal backdrop for every occasion. Large Primary Suite--The expansive primary suite boasts a beautifully remodeled bathroom and a generously sized walk-in closet. It’s your sanctuary for relaxation and rejuvenation. Sparkling Pool--Surrounded by lush landscaping and bathed in sunlight, the pool area is the perfect place to unwind and indulge in leisurely afternoons under the Texas sky. Large Private Backyard--Beyond the pool a sprawling private backyard offers ample space for outdoor activities. Location--Ideally located in the heart of Lakeway, this home offers easy access to a wealth of amenities, including upscale shopping, dining, and recreational opportunities. Explore the natural beauty of Hamilton Greenbelt and the many hike and bike trails, Dragon Park, and Lakeway Swimming Park. Enjoy a round of golf at one of Lakeway’s renowned courses, a game of tennis or pickleball, or fly in to the close-by Lakeway Airfield. You will delight in the unparalleled convenience of Lakeway living.
$899,000
1818 Lakeway Blvd Lakeway, TX 78734
- Type:
- Single Family
- Sq.Ft.:
- 2,832
- Status:
- NEW LISTING
- Beds:
- 4
- Lot size:
- 0.64 Acres
- Year built:
- 1999
- Baths:
- 3.00
- MLS#:
- 8865991
- Subdivision:
- Lakeway Sec 22
ADDITIONAL INFORMATION
Discover the tranquil charm of 1818 Lakeway Boulevard, a custom-built sanctuary nestled in the heart of Lakeway, TX. This sprawling 4-bedroom, 2.5-bathroom residence spans two platted lots, creating a serene oasis enveloped by groves of majestic oak trees and overlooking a picturesque pond perfect for fishing enthusiasts. Step inside to find two inviting living areas on the main level: one with a cozy fireplace and built-in shelving, and the other boasting soaring ceilings and oversized windows that flood the space with natural light and showcase the gorgeous back views. The kitchen, open to the dining and family areas, features white cabinets, updated tile backsplash, built-in glass-front cabinetry and updated stainless steel appliances. The primary retreat overlooks the gorgeous greenery of the backyard and includes a spa-like bath and walk-in closet. Upstairs, one bedroom doubles as a large office space with a walk-in attic for potential expansion, while another bedroom features an adjoining bonus room, ideal for various activities such as a playroom, music space or bunk room. Sports enthusiasts and entertainers alike will appreciate the scenic views of Yaupon Golf Course's 18th fairway, along with the backyard amenities like a golf hitting net, cornhole setup, and space for soccer practice. The outdoor kitchen, equipped with a gas grill, burner, and smoker, is perfect for enjoying nature and the sunset. Residents also enjoy access to area amenities such as golf, tennis, parks, trails, and pools, providing a lifestyle of leisure and recreation. With its prime location and thoughtful design, this home offers a rare opportunity to own a bespoke property in one of Austin's most coveted neighborhoods. Schedule a showing today and experience the allure of this exceptional home firsthand.
$749,000
208 Los Altos Dr Lakeway, TX 78734
- Type:
- Single Family
- Sq.Ft.:
- 2,403
- Status:
- NEW LISTING
- Beds:
- 3
- Lot size:
- 0.4 Acres
- Year built:
- 1984
- Baths:
- 3.00
- MLS#:
- 9643245
- Subdivision:
- Lakeway Sec 27
ADDITIONAL INFORMATION
This charming home on a quiet, sought-after street in Old Lakeway is nestled amidst lush foliage and natural surroundings. It was thoughtfully designed in a style that complements its environment and blends in with the elements of the gorgeous landscape. Inside, the home is warm and inviting, with recently updated large windows that offer stunning views of the Hill Country. Maple wood floors and neutral tones are used throughout creating a welcoming color palette. The living spaces are cozy and comfortable, with plenty of seating areas for relaxation and socializing. The kitchen is equipped with modern, high-quality appliances and fixtures, such as the sleek range hood, stainless steel appliances, designer backsplash and quartz countertops. An abundance of natural light provides a bright and airy atmosphere throughout the home. There is a seamless flow into the two dining areas and two patios ideal for entertaining or dining al fresco. Unwind in the primary bedroom with a spa inspired bathroom with double vanities and a separate room with a spacious walk-in shower and soaking tub. The downstairs guest rooms offer flexibility and could be used for hobbies, a home gym, a study, or more living space. The outdoor spaces are just as inviting as the indoors. On one deck, trees provide shade and a sense of seclusion, making it the ideal place for some peace and quiet. The other offers panoramic views of the Texas Hill Country and room to entertain or to enjoy an evening under the stars. Walk to the Hamilton Greenbelt with miles of hiking and biking trails or take a quick drive to the city park, the dog park, Lakeway's Swim Center, The Hills Tennis and Fitness facilities, Lakeway’s Activity Center, shopping and dining. You’re also just minutes to the Baylor Scott & White Medical Center and the home is situated in the highly acclaimed Lake Travis School District.
$1,199,999
929 Vanguard St Lakeway, TX 78734
- Type:
- Single Family
- Sq.Ft.:
- 3,711
- Status:
- NEW LISTING
- Beds:
- 4
- Lot size:
- 0.39 Acres
- Year built:
- 2008
- Baths:
- 4.00
- MLS#:
- 7475757
- Subdivision:
- Lakeway Sec 16
ADDITIONAL INFORMATION
Welcome to 929 Vanguard Street – spectacular golf course home with plenty of privacy. The location is superb - right in the heart of Lakeway and backing up to the 6th hole of the Live Oak Golf course. The lot is beautifully landscaped with mature trees creating an amazing canopy for shade all around the house. Plenty of parking for guests in the long driveway that leads up to the impressive covered front porch with Cantera doors. Insite is a warm, neutral palate with stone, wood, accents, and lots of details. Enjoy wonderful living in the open living, dining and kitchen featuring a corner fireplace, custom ceilings, sandstone rock arches and a wet bar with wine refrigerator for entertaining. The kitchen is ideal for everyone to gather boasting granite counters, stainless steel appliances including refrigerator, gorgeous cabinets, and plantation shutters in the adjoining breakfast room. Work from home in the spacious study or have some fun in the game room. The primary bedroom is the perfect retreat offering a large bedroom, dual vanities, soaking tub, walk in shower plus a walk in closet. Finishing the first floor is a guest suite, half bath and spacious laundry room with lots of cabinets, tile counters, sink and secondary refrigerator. Upstairs are two more bedrooms with a Jack & Jill bath. Come relax on the covered back patio with fireplace, BBQ, sink, ceiling fans and an amazing pool with beach entry and waterfall that overlooks the golf course with panoramic views. Located 1 mile from Lake Travis, close to the airpark and is only 11 minutes to the high school – which is a bonus for football games.
- Type:
- Single Family
- Sq.Ft.:
- 1,911
- Status:
- NEW LISTING
- Beds:
- 3
- Lot size:
- 0.16 Acres
- Year built:
- 2018
- Baths:
- 3.00
- MLS#:
- 5475178
- Subdivision:
- Honey Creek
ADDITIONAL INFORMATION
This gorgeous lock-and-leave freestanding condo offers quiet luxury with breathtaking hill country views in the heart of Lakeway! Located in the 30-unit boutique community of Santa Barbara-inspired homes, 223 Honey Creek is one of only three units that have 2 additional reserved parking spots next to it. The monthly HOA dues cover the lawn maintenance and watering. This house is perfect for buyers looking for a low maintenance primary residence/second home or those who travel often and need the convenience of a lock-and-leave property. Outside you’ll find a stucco exterior, wood accent details, modern black windows and a tile roof. As you enter, the main level of the house includes 2 bedrooms, a full bathroom, laundry room, half bath and entry to the 2-car garage. Upstairs offers an organic modern open floor plan (living/dining/kitchen) and expansive windows with beautiful views of the greenbelt and hill country. A sliding glass door leads out to a private tiled balcony to sit and enjoy the scenery. The upper floor also contains a large primary bedroom and bathroom (dual vanities & oversized shower) with a walk-in closet. Notable features include beamed ceilings in the kitchen and primary bedroom, high ceilings, stacked stone wall in the living room, and no carpet (wood and tile floors throughout). The backyard can be fenced by the new owner if desired. Items that convey: refrigerator, TV & electric fireplace in primary bedroom, and desk/white board in downstairs bedroom. Award winning Lake Travis ISD schools! Conveniently located off 620 in Lakeway, the house is minutes away from shopping/dining, Lake Travis High School, Baylor Scott & White Medical Center, Falconhead Golf Club, HEB, Target, Hill Country Galleria, Lake Travis and more.
$595,000
902 Biscayne St Lakeway, TX 78734
- Type:
- Single Family
- Sq.Ft.:
- 2,002
- Status:
- NEW LISTING
- Beds:
- 3
- Lot size:
- 0.44 Acres
- Year built:
- 1986
- Baths:
- 2.00
- MLS#:
- 1638584
- Subdivision:
- Lakeway Sec 08
ADDITIONAL INFORMATION
Under the shade of towering trees with a front courtyard to greet you, this charming three-bedroom, two-bathroom home in Lakeway presents a serene retreat. The interior features elegant wood floors that add warmth and character to the space, creating a cozy atmosphere. A spacious family room offers a custom-built cabinetry wall and a handsome fireplace with access to a large covered outdoor living. The gourmet kitchen has been remodeled and grants space for a breakfast area with granite counter tops, ample cabinetry and lots of windows overlooking gardens. The expansive Owners’ suite has walls of windows that invite nice natural light. The updated ensuite bath is a sanctuary in itself, you’ll find a sleek walk-in shower and modern fixtures complete with generous walk-in closet. Guests will enjoy privacy and comfort located on the opposite side of the home with two good-sized bedrooms that share a full bath. With tasteful design and thoughtful layout, guests will feel pampered and at ease during their stay. This corner lot on .44 acres can be fenced in past current fence line to create a larger backyard. Oversize 2 car garage has space for added storage and a utility room. You'll appreciate the tranquility and beauty of your surroundings. Minutes to shopping, dining, golf and marinas, in Lake Travis ISD. This is the perfect place to call home.
$1,649,000
405 Kayak Way Lakeway, TX 78738
- Type:
- Single Family
- Sq.Ft.:
- 3,894
- Status:
- NEW LISTING
- Beds:
- 4
- Year built:
- 2021
- Baths:
- 5.00
- MLS#:
- 3465431
- Subdivision:
- Westside Landing At Rough Hollow
ADDITIONAL INFORMATION
Welcome to your luxury Lakeway oasis. 405 Kayak Way is a beautiful lock-and-leave home, located in the highly desirable Westside Landing at The Peninsula in Rough Hollow. This stunning, 4 bedroom 4 and a half bath Modern Farmhouse is an entertainer’s dream. The kitchen is equipped with top-of-the-line stainless steel appliances, a generously sized island, ample cabinetry, and luxurious quartz countertops. The attached living room showcases a magnificent stone fireplace and floods of natural light pouring in through the expansive windows that overlook the backyard oasis. Step outside to the covered outdoor living area complete with a outdoor kitchen, fireplace, and sparkling pool and spa. Retreat to the primary suite, located on the main level, where tranquility awaits. Here, you'll find a spacious walk-in closet and a lavish bathroom. Upstairs, you'll discover two generously appointed bedrooms, each boasting its own en-suite bathroom for utmost convenience and privacy. However, one of these bedrooms offers a unique versatility, it doubles as a flexible space, waiting to be transformed according to your desires. Whether you envision a dedicated home office, a private workout room, or an additional living space to suit your lifestyle, this adaptable room is ready to accommodate your needs. In addition to the two bedrooms upstairs, you'll discover an additional game room offering breathtaking panoramic views of the Hill Country. The attached casita offers its own separate entrance for added privacy and convenience. Additionally, the casita includes a full bathroom, and built-in bar. Indulge in the amenities available at Westside Landing at The Peninsula in Rough Hollow, featuring a marina, yacht club, fitness center, and much more for your enjoyment. The yacht club is an additional $62.79/month. The HOA ensures the upkeep of landscaping, enabling you to relish low-maintenance living! Buyers to verify all information.
$585,000
503 Copperleaf Rd Lakeway, TX 78734
- Type:
- Single Family
- Sq.Ft.:
- 1,851
- Status:
- NEW LISTING
- Beds:
- 3
- Lot size:
- 0.27 Acres
- Year built:
- 1983
- Baths:
- 2.00
- MLS#:
- 9515930
- Subdivision:
- Lakeway Sec 24
ADDITIONAL INFORMATION
Don't miss this 3 bedroom, 2 bath single-story home with circle driveway on cul-de-sac in Lakeway! Incredible rental/investment opportunity. Bright open floor plan features living room with cathedral ceiling, stone fireplace, built-in bookshelf and access to covered patio. Kitchen offers quartz counters, updated cabinets, built-in oven, cooktop and breakfast area with bay window. Formal dining room boasts large window and updated chandelier. Primary bedroom with private access to backyard, built-in bookshelf, sliding barn door and ensuite bath with dual vanities, skylight and walk-in closet. Two secondary bedrooms share adjacent full bath with updated vanity. Spacious patio overlooks backyard with xeriscaping perfect for fire pit area. Front yard offers low maintenance landscaping with fantastic privacy from street. 2-car garage tucked around the corner from front of house provides plenty of parking for family and friends. Recent updates include Ring doorbell, light fixtures, attic insulation and window blinds throughout. Hamilton Greenbelt trail access a short walk away. Near Lakeway City Park on Lake Travis with trails, bark park, fishing, swimming, playscapes, pickleball courts, sand volleyball, baseball field, butterfly garden and more! Minutes to Lakeway Resort, Live Oak Golf Course, Lakeway Airpark, Lakeway Activity Center, and Lakeway Swim Center and Skate Park. Shopping and dining at Lakeway HEB, Oaks at Lakeway and Hill Country Galleria. Easy access to Downtown Austin and Austin-Bergstrom International Airport. Low 1.76% tax rate and zoned to Lake Travis ISD.
$726,380
53 Maybury Way Lakeway, TX 78738
- Type:
- Condo
- Sq.Ft.:
- 1,787
- Status:
- Active
- Beds:
- 3
- Lot size:
- 0.23 Acres
- Year built:
- 2023
- Baths:
- 3.00
- MLS#:
- 7826283
- Subdivision:
- Rough Hollow - The Point
ADDITIONAL INFORMATION
Make your new home dreams a reality with this beautiful new construction home in The Point at Rough Hollow. Sitting on an end homesite, this beautiful Huffman features neutrals with pops of sage and gold, making it our Emerald Edge home. Silgranite kitchen sink, mosaic tile throughout, vessel sink in powder bath and gorgeous light fixtures provide the right amount of sparkle and shine. The staircase emerges onto an expansive view of the covered balcony through the sunny family and dining spaces, making the main level welcoming and impressive. Begin and end each day in the paradise of your deluxe Owner’s Retreat, which features a contemporary bathroom, a deluxe walk-in closet and large picture windows. Both guest bedrooms rest on the lower level and share a full bathroom. Send a message to the David Weekley Homes at Rough Hollow Team to build your future with this beautiful new home for sale in Lakeway, Texas! Our EnergySaver™ Homes offer peace of mind knowing your new home in Austin is minimizing your environmental footprint while saving energy. A David Weekley EnergySaver home in Austin averages a 60 on the HERS Index. Square Footage is an estimate only; actual construction may vary.
$1,249,000
105 El Rio Dr Lakeway, TX 78734
- Type:
- Single Family
- Sq.Ft.:
- 3,993
- Status:
- Active
- Beds:
- 4
- Lot size:
- 0.43 Acres
- Year built:
- 2017
- Baths:
- 4.00
- MLS#:
- 9190446
- Subdivision:
- Lakeway Sec 26
ADDITIONAL INFORMATION
An oasis of comfort and sophistication, this extraordinary 4 bedroom, 3.5 bathroom Lakeway residence seamlessly blends modern luxury with timeless charm. Upon entering the home’s foyer, you'll be greeted by the spacious open floorplan adorned with high ceilings, built-in bookcases, and double sliding glass doors leading to a stunning patio, all meticulously crafted to impress. Oversized windows throughout the home flood the space with natural light, creating an inviting and airy atmosphere. The kitchen is a chef's dream and features quartz countertops paired with a stunning floor-to-ceiling backsplash wall, along with custom-made soft-close cabinetry, KitchenAid appliances, and a stylish breakfast bar. The home’s primary bedroom suite, conveniently situated on the main level, provides a spa-like en-suite bathroom with quartz dual vanity, large freestanding bathtub with a waterfall faucet, and a frameless glass shower for a refreshing start to your day. Ample space is provided for organizing and storing your wardrobe in the primary suite’s large walk-in closet with a center island storage station. The main level also boasts two large secondary bedrooms that share a double vanity bathroom and a dedicated office/flex space or optional 5th bedroom. The primary suite is conveniently separated from the secondary bedrooms by the spacious kitchen and living area, creating distance and privacy. The second floor features a cozy loft space with a dedicated desk nook, an additional bedroom and bathroom, and a large media room, each uniquely designed with style and comfort in mind. Located on a .43 acre private lot with winding oak trees, an inviting backyard covered patio, & spacious yard. No HOA, a short walk to the Duck Lake Hamilton Greenbelt hike and bike trails, close to shopping and dining, and zoned for exemplary schools.
$995,000
408 Brooks Hollow Lakeway, TX 78734
- Type:
- Single Family
- Sq.Ft.:
- 3,905
- Status:
- Active
- Beds:
- 5
- Lot size:
- 0.35 Acres
- Year built:
- 2011
- Baths:
- 4.00
- MLS#:
- 5714266
- Subdivision:
- Lakeway Sec 29
ADDITIONAL INFORMATION
Builder’s original residence with attention to detail! Built to last, this home was originally constructed and created by the builder himself. Details not seen in other Lakeway homes like wood inlayed flooring, soaring ceilings, interior stonework, sweeping staircase, and VIEWS! A water feature greets you as you enter a stunning entry hall with two story ceilings and a sweeping staircase. A newly renovated kitchen with luxury appliances, quartz counters, and herringbone backsplash means you can move in and begin enjoying. Feel like you are on a STAY-cation at your own home with an oversized lot where you can WALK to the lake and Lakeway City Park to paddle board, feed the ducks, or go on a hike. You will instantly take notice of architectural details such as coffered ceilings, a secret storage room, and custom millwork. With the primary suite and private office on the main level and four guest/kid rooms on the second level, this home allows for privacy while also creating a unified family environment with an open kitchen/living. TONS of storage with a 3-car air-conditioned garage and car lift capability PLUS a dedicated golf cart garage. Notice the LOW price/sf for this HIGH quality home– cannot be duplicated on such an incredible corner/cul-de-sac lot. This street is one of Lakeway’s PREMIER locations with $2m+ homes. Tons of room for a pool! No HOA and LOW, LOW tax rate saves HUNDREDS of dollars each month as compared to other nearby neighborhoods.
$3,395,000
815 Mariner Lakeway, TX 78734
- Type:
- Single Family
- Sq.Ft.:
- 5,017
- Status:
- Active
- Beds:
- 4
- Lot size:
- 0.98 Acres
- Year built:
- 1970
- Baths:
- 4.00
- MLS#:
- 9670346
- Subdivision:
- Lakeway Sec 06
ADDITIONAL INFORMATION
Welcome to “Villa Vista Hermosa”, one of the most iconic properties on Lake Travis! Seize this rare opportunity to acquire an epic lakefront property offered for the first time in over 30 years! This architecturally significant home, in the style of "Mid-Century California," is perfectly positioned, perched high above Lake Travis on a nearly one-acre peninsula. Enjoy unobstructed lake views from the moment the front doors open. Soaring two-story ceilings in the living room and owner’s suite showcase walls of glass, offering nearly 180-degree unobstructed views of the lake. A very rare, deeded 1.17-acre parcel plus an easement-in-perpetuity through the cove and into the lake are also included in this offering! Access the private deep water boat dock, complete with a jet ski pad, via the lighted stone stairway, or take the opportunity to refurbish the existing tram equipment. This home was built with entertaining in mind, featuring over 5,000 interior square feet and abundant outdoor living space. The large game room has a full-size wet bar, including a nostalgic built-in sundae bar. The ground floor entertaining space opens to a covered patio, extensive lawns with numerous mature trees, and stone stairs leading to the dock. The expansive, east-facing owner’s suite features two-story windows which provide plentiful natural light, stunning sunrises, and sweeping lake views. Three additional generously sized bedrooms and two full bathrooms await guests on the ground floor. A freshly painted interior and three brand new State-of-the-art high efficiency Geothermal HVAC units await you! Take advantage of a remarkable opportunity to own this iconic lakefront home and property.
$635,000
310 Champion Dr Lakeway, TX 78734
- Type:
- Single Family
- Sq.Ft.:
- 1,999
- Status:
- Active
- Beds:
- 3
- Lot size:
- 0.28 Acres
- Year built:
- 1985
- Baths:
- 2.00
- MLS#:
- 4337158
- Subdivision:
- Lakeway Sec 16-d
ADDITIONAL INFORMATION
**Multiple Offers Received. This charming Texas Traditional Limestone home offers a blissful retreat within the Lakeway community! Surrounded by mature oak trees and showcasing a modern metal roof, this meticulously maintained home exudes pride of ownership. Upon entry, oversized picture windows flood the home with natural light, offering serene views of the Live Oak golf course. The soaring vaulted ceilings, crown molding, custom woodwork, skylights, and unique architectural details give this home so much character, setting it apart from others. The spacious living room features built-ins and a wood burning fireplace – keeping you warm on the coldest of evenings. The kitchen is equipped with an electric cooktop, built-in double oven, island w/ additional storage, ample counter space, and close proximity to the dining area, making it ideal for hosting gatherings. Wake up refreshed in the private owner’s suite complete with backyard views, outdoor patio access, and space for additional seating so you can cozy up with your favorite book. The recently remodeled ensuite is finished with a custom live-edge vanity, roll-in shower w/dual shower heads, and walk-in closet — sparing no expense on upgrades. Two additional bedrooms with ceiling fans and large closets share access to an updated, stylish full bath also complete with a dual sink vanity. Step outside into the dreamy backyard with a covered patio that stretches the full length of the home for year-round outdoor living. Located on a safe tee-box of the Live Oak Golf Course, this home offers easy access to walking trails and parks galore. Just minutes away from the marina and everything that you need — from coffee shops, restaurants, spas, H-E-B, to Lakeway’s very own deli. 15-minute drive to the upscale Hill Country Galleria where you will find plenty of Life and Style in shopping, dining, and experiences. Highly-rated and coveted schools nearby.
$500,000
440 Seawind Lakeway, TX 78734
- Type:
- Single Family
- Sq.Ft.:
- 1,939
- Status:
- Active
- Beds:
- 3
- Lot size:
- 0.2 Acres
- Year built:
- 1979
- Baths:
- 2.00
- MLS#:
- 2876843
- Subdivision:
- Lakeway Twnhs Sec 02 Amd
ADDITIONAL INFORMATION
Here's a townhouse with no HOA Fees, and on the Live Oak Golf Course in Lakeway! This sleek townhome offers an open floorplan and feel, with lots of light. The living, dining and kitchen all open into one another. Everything you need is on the main level, yet 2 bedrooms and 1 bath are on the upper level. Enjoy outstanding golf course views from most every room. This home has been well maintained with attention to detail and plenty of updating. Recent paint, luxury vinyl flooring, tile in alcove and carpet. Entertain family and friends from the spacious back deck with amazing views. Walk to the Live Oak pro shop for entertainment, meals and festivities. Enjoy the Lakeway lifestyle where, golf, tennis, pickleball, card games, walking paths, parks and more are available to you. Acclaimed Lake Travis school and the sparkling blue waters of Lake Travis & water sports just minutes away.
- Type:
- Condo
- Sq.Ft.:
- 2,272
- Status:
- Active
- Beds:
- 4
- Lot size:
- 0.21 Acres
- Year built:
- 1971
- Baths:
- 4.00
- MLS#:
- 4918216
- Subdivision:
- Lakeway World Tennis Condo
ADDITIONAL INFORMATION
With full price offer, Seller will provide buyer, at closing, with 10k of seller paid closing costs, carpet allowance or incentive to buy down interest rate! Home is a 4BR, 4BA condo that has many quality build features with tile throughout the downstairs and in each of the upstairs bathrooms. It can be sold fully furnished or empty. Refrigerator, stove, dishwasher, microwave, washer and dryer stay with home. I have used the home as a rental and I have also lived in the home and enjoyed the size, layout and upscale features. It is an end unit so it is nice to have that privacy. Unlike other condos in this area, one can walk around the side and enter the main floor great room and avoid the steps both inside and outside with the exceptions of 2 small steps from great room to kitchen, dining room and main floor bedroom.
$1,000,000
511 Summer Wilson Cv Lakeway, TX 78738
- Type:
- Single Family
- Sq.Ft.:
- 3,718
- Status:
- Active
- Beds:
- 5
- Lot size:
- 0.43 Acres
- Year built:
- 2017
- Baths:
- 4.00
- MLS#:
- 8714304
- Subdivision:
- Lakeway Highlands Ph 2 Sec 1b
ADDITIONAL INFORMATION
Seller finance available as low as 4.5%, must be approved by Leahy Lending! Absolutely stunning custom home boasting breathtaking hill country views. As you step inside, you'll be greeted by soaring 2-story ceilings in the living area, creating an expansive and luxurious atmosphere. The open floor plan seamlessly integrates the kitchen, living, and dining areas, perfect for both everyday living and entertaining. Prepare gourmet meals in the chef's dream kitchen featuring Kitchen Aid appliances, a large granite island, breakfast bar, and ample cabinets and storage space. Working from home is a pleasure in the dedicated study, offering privacy and functionality. Enjoy added elegance and convenience with custom shutters and the beautiful accent walls throughout the home. Built-in features in the living room, primary suite, and secondary bedroom provide stylish and practical storage solutions. Stay comfortable year-round with remote control ceiling fans and relish the added touch of luxury with recently installed chandeliers in both the dining room and entryway. Outside, the .428-acre lot offers plenty of space for outdoor activities and even has room to accommodate a pool, making it the ultimate oasis. Residents of Highland Village Community have access to an array of amenities including multiple pools, tennis courts, sport courts, and playgrounds, ensuring there's always something to enjoy close to home. Don't miss the opportunity to experience the pinnacle of hill country living in this exceptional property!
$1,449,999
822 Serene Estates Dr Lakeway, TX 78738
- Type:
- Single Family
- Sq.Ft.:
- 3,458
- Status:
- Active
- Beds:
- 4
- Lot size:
- 0.44 Acres
- Year built:
- 2018
- Baths:
- 4.00
- MLS#:
- 2625460
- Subdivision:
- Serene Hills Sub Ph 3e
ADDITIONAL INFORMATION
This immaculate transitional style home is nestled in the highly sought-after Serene Hills community of Lakeway. This stunning residence, built in 2018, blends modern luxury with serene natural beauty and breathtaking hill country views. Spanning 3,458 sqft, the home presents a blend of style, comfort, and functionality. From the meticulously manicured landscaping to the grand double-door entry, every detail of this property exudes elegance. Inside, high ceilings soar above an open-concept layout that seamlessly integrates a modern kitchen with high-end stainless steel appliances, elegant quartz countertops, and ample storage. Culinary enthusiasts and entertainers alike will appreciate the spaciousness and sophistication. The expansive living area features a cozy gas fireplace, perfect for gathering with loved ones, while floor-to-ceiling windows flood the space with natural light and offer breathtaking views of the hill country. The owner's suite offers a serene retreat, featuring a spacious walk-in closet and an en suite bathroom complete with a luxurious soaking tub for the ultimate relaxation. Accompanying this haven are two generously sized bedrooms on the main level, plus an office. The second level houses a versatile second living room and a guest suite with a private patio, ensuring ample space for both family and guests. The lush backyard serves as an intimate retreat, offering a perfect backdrop for relaxation and entertaining. An expansive covered patio allows for seamless indoor-outdoor living, while the spacious three-car garage with epoxy flooring adds convenience. Located within the esteemed Lake Travis ISD, this home offers access to top-rated schools and a plethora of outdoor activities, including greenbelt trails, waterfront parks, marinas, and top-tier sports and fitness facilities. Impeccably built and thoughtfully designed, this home epitomizes contemporary living in a prime location that beautifully combines style, comfort, and functionality.
- Type:
- Single Family
- Sq.Ft.:
- 3,648
- Status:
- Active
- Beds:
- 4
- Lot size:
- 0.31 Acres
- Year built:
- 2013
- Baths:
- 4.00
- MLS#:
- 8636841
- Subdivision:
- Lakeway Highlands Ph 1 Sec 6
ADDITIONAL INFORMATION
Magnificent views from 313 Enchanted Hilltop Way overlooking the Madrones Greenbelt in the Rough Hollow West Rim enclave and just minutes away from Austin's most prestigious yacht club & marina. The craftsman-inspired four bedroom home with high ceilings boasts two primary suites on each floor for generational living and a secluded home office located at the front of the home. Open-concept kitchen/formal & casual dining/great room are adjacent to outdoor entertaining spaces. Enjoy gathering in the great room with a fireplace and hearth for extra seating and optimum TV placement for kitchen viewing. Miles of hike/bike/jogging trails to experience the outdoor Texas Hill Country. The kitchen will be the gathering spot while the chef in the family lays out the buffet on the huge island with bar seating. Double ovens, gas cooktop and new dishwasher (2023). The orientation of the home is spectacular to enjoy a cup of coffee and the sunrise on the covered patio and later drinks and desserts in the courtyard with a stone fireplace. The primary suite is secluded and captures the greenbelt vista through the abundant window and the ensuite bath has dual vanities with a separate shower and soaking tub. Rough Hollow's Highland Village is the epicenter of the community including a fitness center, resort pool & lazy river, adult-only pool, splash pad, tennis & pickleball courts, and dog park! Additional home amenities include: Spray foam insulation, oversized side-by-side 3 car garage with epoxy floors, whole home surge protector, HVAC dehumidifier, plantation shutters/soft-close drawers throughout! Two signature Nicklaus golf courses in Lakeway. Schedule a showing today and be captivated by the exceptional living and experience "The Rough Life"
$3,450,000
1027 Challenger Lakeway, TX 78734
- Type:
- Single Family
- Sq.Ft.:
- 5,063
- Status:
- Active
- Beds:
- 4
- Lot size:
- 0.5 Acres
- Year built:
- 1975
- Baths:
- 5.00
- MLS#:
- 5713419
- Subdivision:
- Lakeway Sec 13
ADDITIONAL INFORMATION
Spectacular COMPLETELY RENOVATED modern home sits on a Private protected cove of Lake Travis with captivating panoramic sunset views of Lake Travis! This breathtaking property offers modern design elements along with expansive open concept living areas. The light walls high ceilings and panoramic windows on the entire back of the property create breathtaking lake views throughout the entire home.Gorgeous hardwood flooring flows throughout the entire floorplan. The spacious living area features a contemporary fireplace that is beautifully showcased in the main living area leading your eye to the terraces where you can experience the incredible sunsets over Lake Travis. The gourmet kitchen features a large center island, granite countertops, designer accents, a large walk-in pantry. The elegant dining area is adjacent to the kitchen with a sophisticated wet bar & wonderful lake views. A large Home Office/Den is also on the main floor.The primary suite on the main floor features a large walk-in closet an en-suite bathroom that rivals most spas with an expansive granite-topped double vanity and a walk-in shower and bathtub. One additional guest suite is located on the main floor and two additional guest suites and a HUGE bonus room are located on the lower level for entertaining friends and guests before they retreat to their own private suite all while indulging in tranquil lake views. Evenings will be well spent on the covered patios on both levels of the home. Stone steps lead to your private boat dock so you can explore the lake at a moment’s notice. Zoned to the highly acclaimed Lake Travis ISD schools.For those who seek waterfront living yet covet panoramic views and privacy, there simply isn't a better choice. Welcome to LUXURY LAKE LIFE!
$895,000
502 Elworth Path Lakeway, TX 78738
- Type:
- Single Family
- Sq.Ft.:
- 2,417
- Status:
- Active
- Beds:
- 3
- Lot size:
- 0.26 Acres
- Year built:
- 2020
- Baths:
- 2.00
- MLS#:
- 2919715
- Subdivision:
- Rough Hollow
ADDITIONAL INFORMATION
This beautiful single story Drees home is outstanding. Custom upgrades throughout, hardwood flooring, ceiling-height lit cabinets, and oh yes and much more. Custom sliding door off back covered porch with stone fireplace that is cozy and private overlooking green space. Two large secondary bedrooms with office/media room that is perfect. Enjoy this cul-de-sac lot overlooking park like maintained setting along with beautifully added landscape. Three car garage with epoxy flooring with loads of storage. Video: https://s3-us-west-2.amazonaws.com/fpo-tour-files/2024_04/461605/presentation/walkthru_461605.mp4
$1,400,000
41 Autumn Oaks Dr Lakeway, TX 78738
- Type:
- Single Family
- Sq.Ft.:
- 4,601
- Status:
- Active
- Beds:
- 4
- Lot size:
- 0.43 Acres
- Year built:
- 1998
- Baths:
- 4.00
- MLS#:
- 4983310
- Subdivision:
- Hills Lakeway Ph 03
ADDITIONAL INFORMATION
Step into this charming home nestled within The Hills of Lakeway - an exclusive gated community offering resort-style perks like a private golf course and scenic parks and trails! Tucked away on a peaceful cul-de-sac on a larger lot than most properties in the neighborhood, this spacious residence welcomes you - features include abundant natural light flooding through the large windows, multiple living and dining areas, a cozy library/media room with beautiful pool views, and a primary bedroom that is a true haven with its lavish bath, private flex room that makes the perfect office or studio space, additional sitting area, and dual walk-in closets—an ideal retreat for unwinding after a long day. Venture outside to enjoy the gorgeous outdoor space with multiple patios and a resort-style pool area with a spa, outdoor fireplace, fire pit, and beautiful landscaping and lighting. Located just a short drive from everyday conveniences of Lakeway and Austin - don't miss out on the opportunity to make this private sanctuary your home!
$979,000
209 Phlox Dr Lakeway, TX 78734
- Type:
- Single Family
- Sq.Ft.:
- 2,678
- Status:
- Active
- Beds:
- 3
- Lot size:
- 1.03 Acres
- Year built:
- 1994
- Baths:
- 3.00
- MLS#:
- 1392339
- Subdivision:
- Lakeway Sec 24-c
ADDITIONAL INFORMATION
Discover the epitome of luxury living in Lakeway! This stunning single-level home has been beautifully remodeled and offers everything you could desire. With 3 bedrooms, 2.5 bathrooms, and a large gourmet kitchen, entertaining is effortless. Enjoy two spacious living areas, one open to the kitchen and the other to the dining room featuring a charming bay window. Wood floors and plantation shutters add elegance throughout. A total of a 3-car garage provides ample parking and storage space, including a single-car garage with heating and cooling. The detached cottage office with a half bath offers endless possibilities, whether for guest accommodations or a separate office space. Situated on over an acre of land adorned with majestic live oak trees, this home provides the perfect blend of tranquility and convenience. Plus, it's less than 2 minutes from Lakeway City Park and Crosswater Marina, ensuring endless outdoor enjoyment. Don't miss the opportunity to make this your new oasis! Square footage excludes the guest house.
- Type:
- Condo
- Sq.Ft.:
- 2,597
- Status:
- Active
- Beds:
- 4
- Lot size:
- 0.41 Acres
- Year built:
- 2019
- Baths:
- 4.00
- MLS#:
- 6283658
- Subdivision:
- Villas At Rough Hollow South S
ADDITIONAL INFORMATION
Have you always dreamed of having a lake house THIS SUMMER? WELL THIS IS IT!!! Welcome to the "lock-and-leave" lifestyle of 404 Marina View Way, a gated waterfront community in Rough Hollow. Experience resort-style living just a stone's throw away from the Yacht Club & Canyon Grill restaurant. Perfect for boat owners, as it is adjacent to Lake Travis and the marina. Enter through a private courtyard. Tasteful landscaping maintained by the HOA. Neutral wood flooring and a soothing color palette filled with natural light and high ceilings. The living seamlessly flows into the kitchen and dining areas. The gourmet kitchen with a large center island, additional seating, quartz countertops, modern lighting, tile backsplash, under-cabinet lighting, and top-of-the-line stainless steel appliances is the perfect space to effortlessly create and prepare your favorite dishes. The kitchen also includes a built-in dry bar and wine fridge. The main floor owner's suite has easy access to the private outdoor living area, providing a tranquil sanctuary. The spa-inspired primary bathroom includes a dual vanity, a soaking tub, and a separate shower. On the upper level, you'll discover a generous living area with awe-inspiring views, another outdoor living area with a remote-controlled electronic sunshade, and three additional bedrooms. One of the bedrooms has an ensuite bathroom, and another is versatile enough to function as an office. The first-floor private outdoor living area features a built-in outdoor kitchen and grill, ideal for open-air dining and entertaining. In addition to the townhouse's amenities, Rough Hollow offers 4 pools, including an adults-only pool, as well as pickleball, tennis, basketball courts, and much more. For a full list of amenities, you can ask the agent. This luxurious home is situated within the top-rated Lake Travis ISD, making it an even more desirable home. Don't miss the chance to call this lakeside haven your new home. PRE INSPECTED & READY TO GO.
$643,000
205 Duck Lake Dr Lakeway, TX 78734
- Type:
- Single Family
- Sq.Ft.:
- 1,886
- Status:
- Active
- Beds:
- 3
- Lot size:
- 0.35 Acres
- Year built:
- 1984
- Baths:
- 2.00
- MLS#:
- 5422878
- Subdivision:
- Lakeway Sec 26
ADDITIONAL INFORMATION
Nestled in a serene setting, this charming 3-bed, 2-bath home offers an idyllic retreat on the Hamilton Greenbelt Trail. The property boasts abundant natural light throughout the day, bathing the interior spaces in warmth and brightness. Situated in a delightful Lakeway community, this home has been thoughtfully upgraded. ** new windows, interior doors, interior paint, laminate flooring, outlets, throughout. A modern kitchen remodel with custom cabinets, quartz countertops, SS appliances, wet bar, coffee station, and fixtures. Expansive primary retreat with stylish bathroom remodel - oversized walk in shower and more. Yard offers privacy, multiple seating areas and a cowboy pool. With its blend of modern upgrades, tranquil surroundings, and convenient access to nature, this home offers a perfect blend of comfort and functionality for discerning buyers. Full list of upgrades available upon request. Located in Lake TRAVIS ISD, and minutes to local shopping, dining, entertainment and more.
$975,000
104 Spellbrook Ln Lakeway, TX 78734
- Type:
- Single Family
- Sq.Ft.:
- 2,360
- Status:
- Active
- Beds:
- 3
- Lot size:
- 0.25 Acres
- Year built:
- 1987
- Baths:
- 3.00
- MLS#:
- 5483563
- Subdivision:
- Lakeway Sec Clusters 28 02
ADDITIONAL INFORMATION
Nestled in the heart of the picturesque Lakeway community, 104 Spellbrook Ln offers an unparalleled living experience for those seeking tranquility, luxury, and the convenience of a prime location. This bespoke 3 bed, 2.5 bath home, crafted with meticulous attention to detail by the original family owner, exudes timeless charm and quality construction that stands as a testament to the adage "they don’t make them like this anymore." The property unfolds over 2359 square feet of elegantly appointed interior space that seamlessly blends classic design elements with modern amenities. As you step inside, you're greeted by an inviting foyer that leads you to a spacious living area adorned with large windows, casting natural light that accentuates the rich textures of the home’s interior. The primary bedroom, conveniently situated downstairs, offers a serene retreat ensuring privacy and comfort. A standout feature of this remarkable home is its enviable position on the golf course, offering not just a backdrop of lush greenery but a lifestyle coveted by many. The meticulously maintained grounds every golfer's dream comes true, providing a peaceful oasis right in your backyard. Upstairs, two additional bedrooms boast generous dimensions and share a well-appointed bathroom. Another added bonus to the upstairs is the large loft that can be versatilely. The attached 2 car garage offers extra space for a golf course as well as a cedar closet that is temperature controlled. The quiet, neighborly atmosphere of Lakeway, combined with the natural beauty of the Texas Hill Country, provides an idyllic setting for family life, leisure, and entertainment. Deer frequent the home and surrounding areas. This home, a blend of robust ‘good bones’, thoughtful layout, and prime location, is a rare find. With its well built structure, original family heritage, and unique positioning, 104 Spellbrook Ln is more than a residence – it’s a legacy waiting to become part of your story.

Listings courtesy of ACTRIS MLS as distributed by MLS GRID, based on information submitted to the MLS GRID as of {{last updated}}.. All data is obtained from various sources and may not have been verified by broker or MLS GRID. Supplied Open House Information is subject to change without notice. All information should be independently reviewed and verified for accuracy. Properties may or may not be listed by the office/agent presenting the information. The Digital Millennium Copyright Act of 1998, 17 U.S.C. § 512 (the “DMCA”) provides recourse for copyright owners who believe that material appearing on the Internet infringes their rights under U.S. copyright law. If you believe in good faith that any content or material made available in connection with our website or services infringes your copyright, you (or your agent) may send us a notice requesting that the content or material be removed, or access to it blocked. Notices must be sent in writing by email to DMCAnotice@MLSGrid.com. The DMCA requires that your notice of alleged copyright infringement include the following information: (1) description of the copyrighted work that is the subject of claimed infringement; (2) description of the alleged infringing content and information sufficient to permit us to locate the content; (3) contact information for you, including your address, telephone number and email address; (4) a statement by you that you have a good faith belief that the content in the manner complained of is not authorized by the copyright owner, or its agent, or by the operation of any law; (5) a statement by you, signed under penalty of perjury, that the information in the notification is accurate and that you have the authority to enforce the copyrights that are claimed to be infringed; and (6) a physical or electronic signature of the copyright owner or a person authorized to act on the copyright owner’s behalf. Failure to include all of the above information may result in the delay of the processing of your complaint.
Lakeway Real Estate
The median home value in Lakeway, TX is $432,000. This is higher than the county median home value of $353,300. The national median home value is $219,700. The average price of homes sold in Lakeway, TX is $432,000. Approximately 73.35% of Lakeway homes are owned, compared to 14.22% rented, while 12.43% are vacant. Lakeway real estate listings include condos, townhomes, and single family homes for sale. Commercial properties are also available. If you see a property you’re interested in, contact a Lakeway real estate agent to arrange a tour today!
Lakeway, Texas has a population of 14,147. Lakeway is more family-centric than the surrounding county with 37.34% of the households containing married families with children. The county average for households married with children is 36.46%.
The median household income in Lakeway, Texas is $124,556. The median household income for the surrounding county is $68,350 compared to the national median of $57,652. The median age of people living in Lakeway is 47.5 years.
Lakeway Weather
The average high temperature in July is 94.5 degrees, with an average low temperature in January of 37.2 degrees. The average rainfall is approximately 34.8 inches per year, with 0.8 inches of snow per year.
