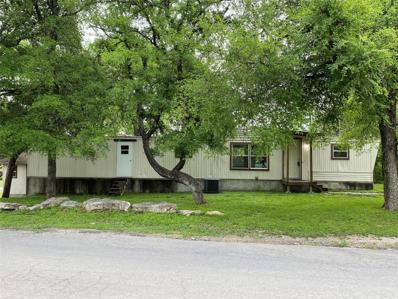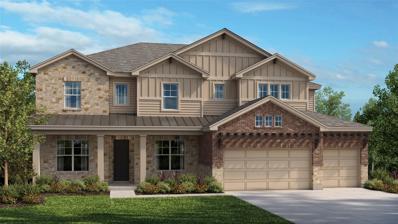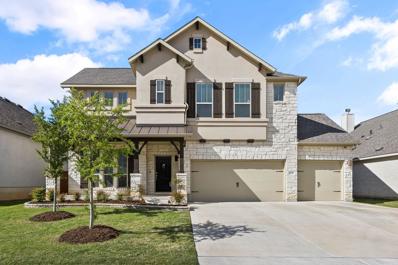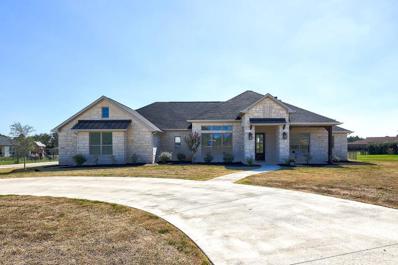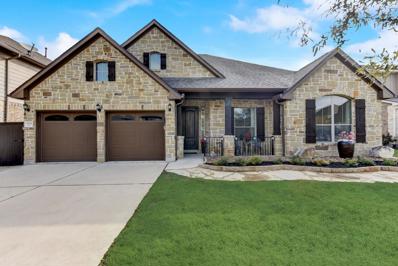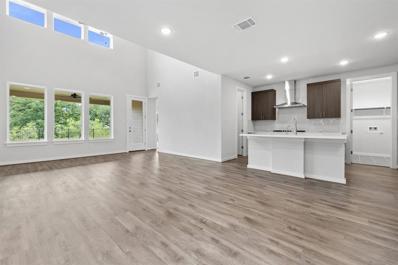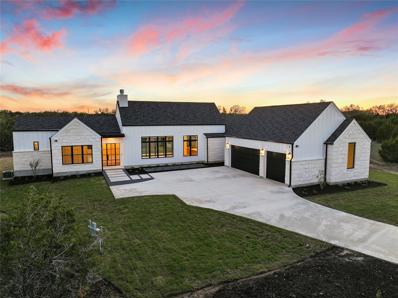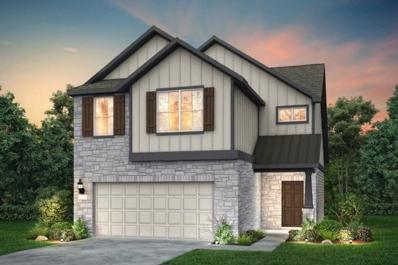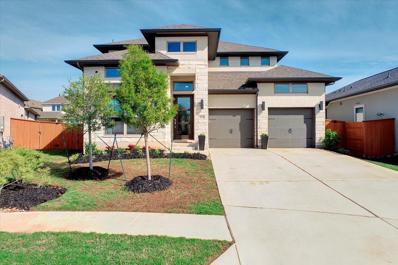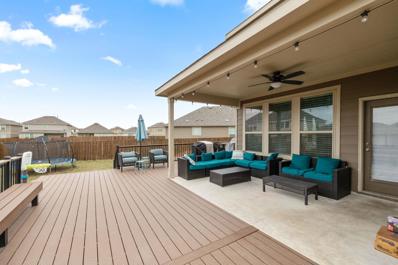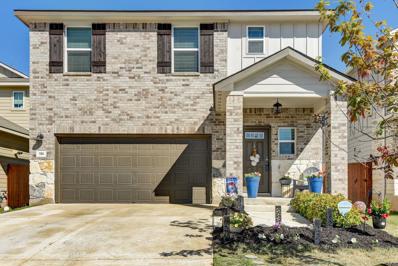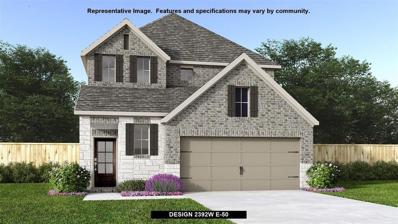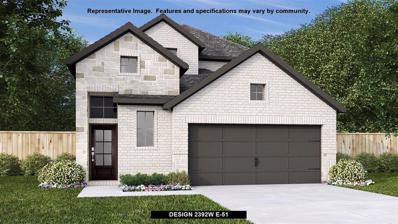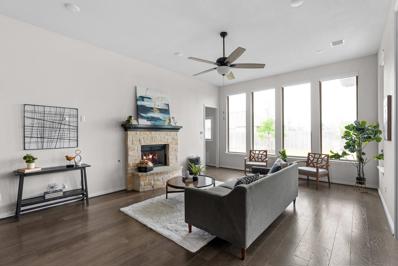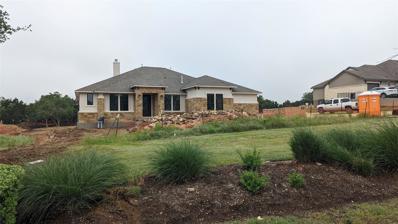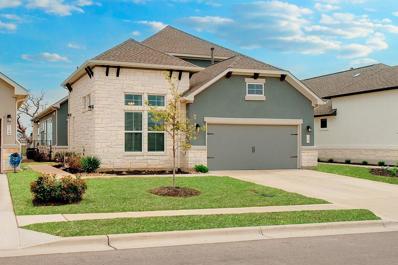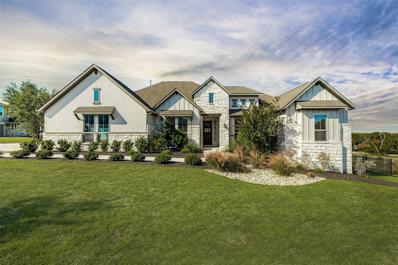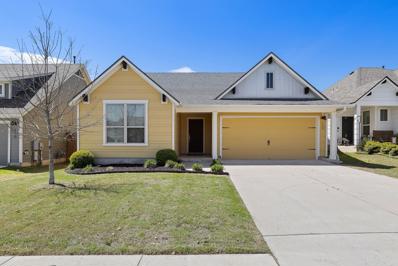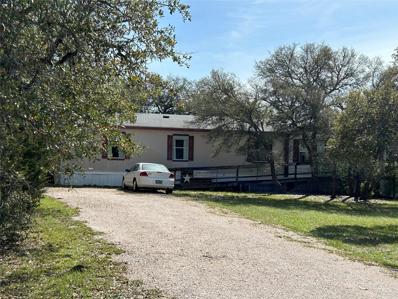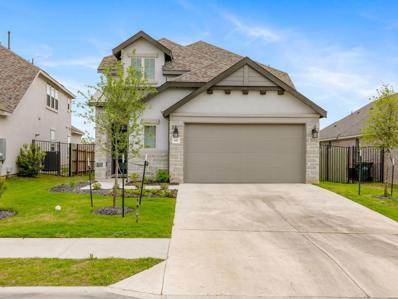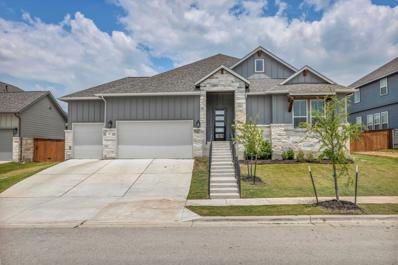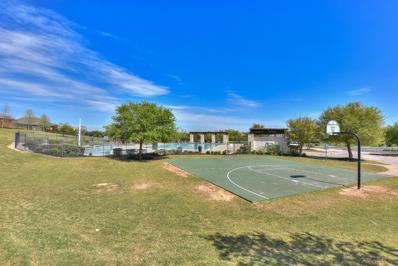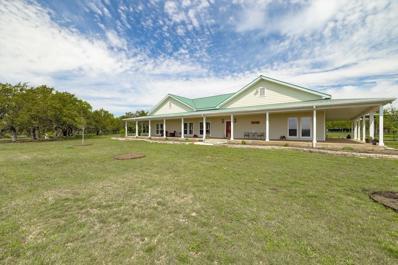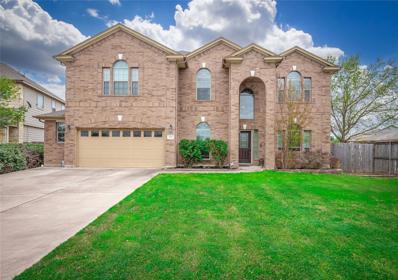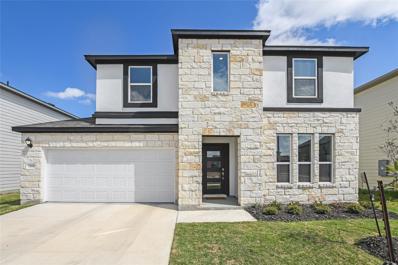Liberty Hill TX Homes for Sale
- Type:
- Mobile Home
- Sq.Ft.:
- 710
- Status:
- Active
- Beds:
- 2
- Lot size:
- 0.91 Acres
- Year built:
- 1974
- Baths:
- 1.00
- MLS#:
- 2913303
- Subdivision:
- San Gabriel River Ranch
ADDITIONAL INFORMATION
PRICE NOW REDUCED FOR QUICK SALE!!! This is a fantastic large 0.91 acre tract with an existing survey which extends from the top of the hill (San Gabriel Ranch Road) to the bottom of the hill (Mustang Road). This is a ready to move in two bedroom mobile home on site with all new appliances. A good investment within the Liberty Hill area. All new appliances include washer and drier, dishwasher, stove and refrigerator. No HOA. Nice upgrades including new light fixtures; some new cabinets; some new wood grain vinyl flooring; new paint; new countertops. The title is clear with recently purchased title insurance and a new survey. The existing mobile site has a shop building and a laundry/utility building included with the sale. This land and home are priced to sell quickly.
- Type:
- Single Family
- Sq.Ft.:
- 4,118
- Status:
- Active
- Beds:
- 6
- Lot size:
- 0.24 Acres
- Year built:
- 2024
- Baths:
- 4.00
- MLS#:
- 9676162
- Subdivision:
- Santa Rita Ranch
ADDITIONAL INFORMATION
**THIS HOME FEATURES OVER $128,000 IN UPGRADES!** Our popular Llano floorplan is 4,118 sq. ft. and includes 6 bedrooms, 4 baths, game room, media room, and 3 car garage. Primary bedroom and study on main floor. The family room is two stories high and opens to a oversized patio. This beautiful home features our Oversized Master Bedroom and closet. Upstairs has 4 bedrooms with two full baths, a nice sized game room and large media room for those family gatherings.
- Type:
- Single Family
- Sq.Ft.:
- 3,751
- Status:
- Active
- Beds:
- 5
- Lot size:
- 0.19 Acres
- Year built:
- 2021
- Baths:
- 3.00
- MLS#:
- 1821492
- Subdivision:
- Santa Rita Ranch
ADDITIONAL INFORMATION
Welcome to your dream retreat at 136 Lockhart Dr. Located in sought after Santa Rita Ranch - 4X awarded Community of the Year, this stunning property offers the perfect blend of modern luxury, an abundance of amenities and Hill Country Living. Brand new Georgetown ISD elementary school located just 2 blocks away. Step into this meticulously crafted home and be greeted by an abundance of natural light streaming through expansive windows, illuminating the spacious open-concept layout. The chef-inspired kitchen boasts sleek granite countertops, premium stainless steel appliances, and ample storage, providing the ideal space for culinary adventures and entertaining guests. Relax and unwind in the luxurious master suite, featuring a spa-like ensuite bath complete with a soaking tub, walk-in shower and huge walk-in closet. A second bedroom and full bathroom on the main floor offers flexibility for guests. Three additional bedrooms offer comfort and versatility, perfect for accommodating family or guests. Open floor plan flows from the kitchen to dining room and into the large living room with floor to ceiling stone fire place. Upstairs boasts a fabulous game room/flex space which could be used as a secondary living area or media/movie room. Outside, the large backyard awaits, offering a private sanctuary to enjoy Texas sunsets and gatherings with loved ones. With a sprawling patio, this space is an entertainer's paradise with room to build a pool and outdoor paradise. Don't miss your chance to make this exquisite property your own. Schedule a showing today and experience luxury living at its finest! Easy access to Ronald Reagan, Hwy 29 and 183. Close driving distance to all shopping in Liberty Hill, Georgetown and Cedar Park.
- Type:
- Single Family
- Sq.Ft.:
- 2,980
- Status:
- Active
- Beds:
- 3
- Lot size:
- 0.75 Acres
- Year built:
- 2021
- Baths:
- 3.00
- MLS#:
- 8019243
- Subdivision:
- Rio Ancho
ADDITIONAL INFORMATION
Beautiful one story Texas Limestone home in Liberty Hill. 3/2.5/3 on 1 +/- Acre with amazing salt water pool and huge screened in rear porch. Modern open floor plan with large Quarts kitchen island. Gas range / oven, 3 car garage, wrought iron fence and huge back yard with garden and recently planted trees at rear for additional privacy. Rare gated community with 1 + acre lots that backs up to the San Gabriele river. Beautiful wood and tile floors and 12 foot sliding door allow the beautiful views to the pool. Rare his and hers master bath with separate closets, sinks and countertops and walk through frame less walk in shower. Cedar posts front and rear, huge half circle drive and additional parking. Warm gas started wood burning fireplace in living room.
- Type:
- Single Family
- Sq.Ft.:
- 2,909
- Status:
- Active
- Beds:
- 4
- Lot size:
- 0.17 Acres
- Year built:
- 2014
- Baths:
- 3.00
- MLS#:
- 7605073
- Subdivision:
- Santa Rita Ranch
ADDITIONAL INFORMATION
Welcome to this exceptional home nestled in Liberty Hill, TX, offering an opportunity to experience luxurious living within the coveted Santa Rita Ranch community. Boasting one of the most upgraded residences in the area, this property presents a premium location with the serene backdrop of a neighborhood pond and fountain right over your back fence, providing picturesque views. This immaculately maintained home exudes elegance and sophistication, with over $125,000 in thoughtful upgrades throughout. The attention to detail is evident from the moment you arrive, with extensive flagstone patios and walkways enveloping the home, creating inviting outdoor spaces for relaxation and entertainment. Step inside to discover a spacious and open single-story floor plan illuminated by natural light, highlighted by a striking full stone fireplace that serves as the focal point of the family room. The addition of a huge air-conditioned sunroom/living space extends the living area, providing a versatile retreat for all seasons. The interior showcases premium finishes and features including plantation shutters, epoxy garage floors, and raised stone planters, enhancing both functionality and aesthetic appeal. The gourmet kitchen boasts granite countertops, stainless steel appliances, and opens seamlessly to the family room, perfect for gatherings and everyday living. The master suite is a sanctuary of comfort, featuring a bay window, his and hers sinks, a garden tub, and an oversized shower, offering a serene escape at the end of each day. Tile floors grace the main living areas, while plush carpeting adds warmth to the bedrooms. This home truly stands out as a showstopper, offering a lifestyle of luxury and refinement combined with the ease of single-story living. Don't miss this opportunity to make this your dream home and experience the epitome of modern living in Liberty Hill. Ask about our access to creative financing options and programs, including “Buy First, Sell Later".
- Type:
- Single Family
- Sq.Ft.:
- 2,905
- Status:
- Active
- Beds:
- 6
- Lot size:
- 0.14 Acres
- Year built:
- 2023
- Baths:
- 4.00
- MLS#:
- 6157612
- Subdivision:
- Santa Rita Ranch
ADDITIONAL INFORMATION
Welcome to your dream home, ideally situated in a coveted location with breathtaking Protected Greenbelt Views. This north-facing sanctuary offers a generous 2,905 sq ft floor plan, providing ample space for comfortable living and entertaining. Step outside to your expansive private backyard, complete with an upgraded expanded outdoor patio, perfect for enjoying the serene surroundings. Inside, discover 6 bedrooms, 4 bathrooms, a versatile game room, and a family room adorned with high ceilings, creating an inviting ambiance. The open floorplan seamlessly connects the kitchen with its island to the rest of the living spaces, offering a perfect flow for daily life. Experience modern luxury living at its finest in this meticulously crafted abode, where every detail has been thoughtfully curated for your utmost comfort and enjoyment.
$1,150,000
512 Red Yucca Ct Liberty Hill, TX 78642
- Type:
- Single Family
- Sq.Ft.:
- 3,281
- Status:
- Active
- Beds:
- 5
- Lot size:
- 2.48 Acres
- Year built:
- 2024
- Baths:
- 4.00
- MLS#:
- 6621371
- Subdivision:
- Mesa Vista
ADDITIONAL INFORMATION
Back on the market! One buyers loss is someone else’s win! Discover the perfect blend of modern luxury and Texas Hill Country charm in this exquisite new home! Nestled on a tranquil 2.5-acre cul-de-sac lot, it boasts a striking board and batten with stone exterior, Anderson windows, and an inviting oversized steel front door. Step inside to be greeted by elegant European White Oak flooring, a majestic limestone fireplace, and stunning vaulted ceilings accentuated by beautiful beams. Entertain with ease in the gourmet kitchen featuring an expansive 11-foot island with quartz countertops, Monogram appliances, and a charming farmhouse sink. Relax in the secondary living area, ideal for a multi-gen setup or as a cozy gameroom. Retreat to the spacious primary suite with its luxurious bathroom, complete with a soaking tub, double shower heads, and a coffee niche. With 5 bedrooms (or 4 plus a study) and ample closet space throughout, there's room for everyone to unwind. Outside, the covered patio is an entertainer's paradise, complete with a built-in kitchen and stunning views of the Hill Country. Welcome home to the epitome of comfort and style - welcome to your J.Murdock Home!
- Type:
- Single Family
- Sq.Ft.:
- 1,819
- Status:
- Active
- Beds:
- 3
- Lot size:
- 0.12 Acres
- Year built:
- 2024
- Baths:
- 3.00
- MLS#:
- 4902668
- Subdivision:
- Saddleback At Santa Rita Ranch
ADDITIONAL INFORMATION
NEW CONSTRUCTION BY PULTE HOMES! Available April 2024! The Gordon impresses with open living spaces. The kitchen’s large island with eat-in bar top lends extra dining space. A first-floor powder bath is perfect for guests, while the bedrooms are privately located on the second floor, ideal for families with young children. The owner’s suite has a spacious bath and walk-in closet.
$664,900
504 Alan Pl Liberty Hill, TX 78642
- Type:
- Single Family
- Sq.Ft.:
- 3,066
- Status:
- Active
- Beds:
- 4
- Lot size:
- 0.17 Acres
- Year built:
- 2021
- Baths:
- 4.00
- MLS#:
- 6368157
- Subdivision:
- Santa Rita Ranch
ADDITIONAL INFORMATION
The clean lines of Frank Lloyd Wright's modern design movement have only increased in popularity. This captivating home is no exception. You know you’re about to enter something really special as you walk into the foyer with its 20 foot ceilings, and are immediately bathed in light. The builder's extensive use of windows makes this space not only impressive but soothing. (Did you know natural light actually impacts serotonin levels?) To your left is a spacious guest quarters, with an inviting bedroom bath combination. Continue to the dazzling office with french doors, then onto the kitchen! Some say it's the heart of the home--this floorplan confirms that. With built-in stainless steel appliances, extended cabinets, gleaming quartz countertops, an expansive island, it's not only instagram-worthy, this kitchen invites you to pull out a bar stool and talk--or jump in and lend a hand! A thoughtful integration of the outdoors with the indoors is accomplished by the builder's famous "Wall of Windows". The living room, with it's commanding 2 story ceilings continues the sense of the dramatic. Step into the generous Primary Suite--complete with just enough architectural detail, then get ready to be engulfed with the need for pampering yourself in your spa-like bath. Onto the second level which has created an airy use of space, by an unusual staircase and upgraded wrought iron. The loft area is ample, serving as a free-form flex area for your home gym, game room, or kid zone. Again, this home is designed for interaction. Two more bedrooms and a full bath complete the second floor. If you're looking for a truly immaculate home with delicious upgrades (did I mention the epoxy garage floors) you won't be disappointed with this 3066 square foot find.
- Type:
- Single Family
- Sq.Ft.:
- 3,056
- Status:
- Active
- Beds:
- 5
- Lot size:
- 0.22 Acres
- Year built:
- 2021
- Baths:
- 3.00
- MLS#:
- 4282333
- Subdivision:
- Santa Rita Ranch
ADDITIONAL INFORMATION
5 Bed/3 Bath Home for sale in the sought after Santa Rita South community. Plenty of space for your family to grow. Located in a cul-de-sac with great curb appeal. This home has many spaces for living. Large downstairs open floor plan kitchen and family room with 2 bedrooms on main level. Master suite includes walk-in laundry room access. Upstairs game room that includes 3 bedrooms with 1 full bath. Backyard oasis with large composite 800 SQFT decking for all your entertainment dreams. Backyard is large for this neighborhood, plenty of space for your kids to play and 4 Magnolia trees owners just planted this past year. Great home for a growing family.
- Type:
- Single Family
- Sq.Ft.:
- 2,135
- Status:
- Active
- Beds:
- 4
- Lot size:
- 0.14 Acres
- Year built:
- 2022
- Baths:
- 3.00
- MLS#:
- 5577580
- Subdivision:
- Butler Farms
ADDITIONAL INFORMATION
Beautiful barely lived in home in Butler Farms in Liberty Hill. This 4 bedroom 2.5 bath is move in ready. Spacious living room open to the kitchen and the dining area. Quartz countertops, stainless steel appliances and walk in pantry. Barn door has been added to the half bath entry to add a little country living charm. Spend evenings outside sitting under the covered patio and enjoying your spacious backyard. Room to add a pool, playscape and/or trampoline. New Sod has recently been laid. All bedrooms are located upstairs in addition to an extra living space. Spacious primary bedroom and primary bathroom with double vanity and walk-in shower. Butler Farms is a new and growing community. Community pool and community amenities will be added to the community in the future. Butler Farms is also close location to the popular Liberty Hill High School. Don't wait for the builder to build your dream home when you can move into 516 Longmount Cove now. Check it out!
- Type:
- Single Family
- Sq.Ft.:
- 2,392
- Status:
- Active
- Beds:
- 4
- Lot size:
- 0.12 Acres
- Year built:
- 2024
- Baths:
- 4.00
- MLS#:
- 3234509
- Subdivision:
- Lariat
ADDITIONAL INFORMATION
Step through the front entrance and you'll find a spacious entryway adorned with three large windows allowing natural light to illuminate the space. Located right off the front entrance is the utility room. As you proceed into the family room, you'll be captivated by the 19-foot ceilings. The corner kitchen features an island with built-in seating and a walk-in pantry. The adjacent dining area is bathed in natural light from the corner wall of windows. Enter the private primary suite, where a wall of windows welcomes you filling the room with natural light. French doors lead you to the primary bath, which offers dual vanities, a spacious glass-enclosed shower, and two oversized walk-in closets. On the second floor, you'll discover an open game room. The secondary bedrooms feature walk-in closets, separate linen closets, and share a full bathroom. A private guest suite with a full bathroom completes the upstairs. Outside is an extended covered backyard patio and 7-zone sprinkler system. Completing the floor plan is a mud room located just off the two-car garage.
- Type:
- Single Family
- Sq.Ft.:
- 2,392
- Status:
- Active
- Beds:
- 4
- Lot size:
- 0.12 Acres
- Year built:
- 2024
- Baths:
- 3.00
- MLS#:
- 7298978
- Subdivision:
- Lariat
ADDITIONAL INFORMATION
Step through the front entrance and you'll find a spacious entryway adorned with three large windows allowing natural light to illuminate the space. Located right off the front entrance is the utility room. As you proceed into the family room, you'll be captivated by the 19-foot ceilings. The corner kitchen features an island with built-in seating and a walk-in pantry. The adjacent dining area is bathed in natural light from the corner wall of windows. Enter the private primary suite, where a wall of windows welcomes you filling the room with natural light. French doors lead you to the primary bath, which offers dual vanities, a spacious glass-enclosed shower, and two oversized walk-in closets. On the second floor, you'll discover an open game room. The secondary bedrooms feature walk-in closets, separate linen closets, and share a full bathroom. A private guest suite with a full bathroom completes the upstairs. Outside is an extended covered backyard patio and 7-zone sprinkler system. Completing the floor plan is a mud room located just off the two-car garage.
- Type:
- Single Family
- Sq.Ft.:
- 3,028
- Status:
- Active
- Beds:
- 4
- Lot size:
- 0.26 Acres
- Year built:
- 2019
- Baths:
- 3.00
- MLS#:
- 3535120
- Subdivision:
- Santa Rita Ranch Ph 1 Sec 11
ADDITIONAL INFORMATION
With over 100k in upgrades, this Highland Homes 242 plan captures you from the curb! From the moment you open the door, you can feel the elegance and detail put into this home. Walk into soaring 12' ceilings and hardwood floors throughout the majority of the home. The custom plantation shutters add a tasteful spin to window treatments and allow for easy control of how much light is entering the home. The true media room provides the perfect space to entertain or sit back and watch your favorite movies. The mother-in-law suite is tucked away down the hall and provides privacy for any guests coming to visit. The wine cellar is a perfect addition to capsulate the entertainer's experience and helps make the already spacious kitchen even more practical. The flex space off the kitchen provides the perfect playroom, formal dining space, or home office. Speaking of offices... this home also has a well-designed office space with shelving and drawers for storage, preventing the need to convert any of the bedrooms into additional office space. The primary suite is truly a retreat! Bay windows and built-in lamps make it feel even more luxurious, but wait until you step into the primary bath! Spa-like, this bathroom features separate vanities, a large walk-in closet, makeup station, walk-in shower, and a large soaking tub. Ethernet connections in the media room, living room, and primary bedroom to maximize WIFI connectivity and speed. Pet-friendly, this home has minimal carpet, doggy door, and a big backyard space. You'll find extra storage space in the garage and outdoor shed. This home is incredibly similar to the model home which is currently listed just below $800k. Santa Rita Ranch lives up to its name featuring incredible amenities that include a park, pool, green space, splash pad, fitness center, basketball court, pavilion, water slide, multiple playgrounds, frequent food trucks, and more. The new elementary school is right up the street and is set to open up this year.
$945,000
101 Lodge St Liberty Hill, TX 78642
- Type:
- Single Family
- Sq.Ft.:
- 3,456
- Status:
- Active
- Beds:
- 4
- Lot size:
- 1.18 Acres
- Year built:
- 2024
- Baths:
- 4.00
- MLS#:
- 3913703
- Subdivision:
- Northgate Ranch
ADDITIONAL INFORMATION
New construction home in Northgate Ranch on 1.4 acre homesite. Call sales manager for details. Llano floor plan, 4'wide iron front door, 3456 SF, 4BED/4BATH, study, game room, family room with beamed ceiling, kitchen with quartz-topped waterfall island, JennAir appliances, upper cabinets to 10' with glass front and puck lighting, quartz countertops, stone wall at study, game room with prewire for surround sound and pop-up ceiling and access to patio. Sliding glass doors from family room to large covered patio with outdoor fireplace and outdoor kitchen with sink.
$684,999
793 Faith Dr Liberty Hill, TX 78642
- Type:
- Single Family
- Sq.Ft.:
- 3,167
- Status:
- Active
- Beds:
- 4
- Lot size:
- 0.17 Acres
- Year built:
- 2020
- Baths:
- 4.00
- MLS#:
- 1429300
- Subdivision:
- Santa Rita Ranch
ADDITIONAL INFORMATION
Experience both style and security in this stunning 3167 square foot home located in the gated section of Santa Rita Ranch. With an ideal layout suited for highly interactive main level living, the gourmet kitchen plus a $30,000 outdoor kitchen and patio are an entertainers dream. Featuring high end finishes throughout, the home showcases a harmonious mix of the designer’s touch with timeless comfort. There is an essence of elegance throughout the expansive spaces. Step into the living room and experience high ceilings and an impressive wall of windows creating a seamless indoor-outdoor flow. To capture the inspirational view, the owners installed motorized window treatments operated with the touch of a button. The kitchen features level 10 quartz counters, extended cabinets, high end stainless steel built in appliances and a generous pantry. Retreat to the spacious primary bedroom which provides ample space for relaxing in a sitting area. The spa-like bath (with seamless glass) and closet (with built-ins) finish this luxurious suite. Just steps away is an extended utility room complete with cabinetry and room for a second refrigerator. An additional bedroom, bath and office make up the first floor. On the second level is another living space, plus a bedroom and a full bath. Please tour the Casita, with it’s own separate entrance, high ceilings, full bath and sizable bedroom. Outside, enjoy the privacy of the fully fenced backyard perfect for Fido and outdoor guests this summer. Don’t miss the garage—tricked out with epoxy flooring and storage racks.
- Type:
- Single Family
- Sq.Ft.:
- 3,157
- Status:
- Active
- Beds:
- 4
- Lot size:
- 1.03 Acres
- Year built:
- 2019
- Baths:
- 4.00
- MLS#:
- 3426060
- Subdivision:
- Rancho Santa Fe Sec 1
ADDITIONAL INFORMATION
Welcome to 305 Ocate Mesa, nestled in the prestigious Rancho Santa Fe in Liberty Hill, TX. This exceptional property spans over an acre, surrounded by mature trees and natural beauty, providing a luxurious sense of privacy with the convenience of proximity to the 183 and 29 corridors. Step inside this single-story marvel to find a layout that perfectly balances elegance with practical living. With 4 bedrooms and 3.5 bathrooms, each space is crafted with custom touches and thoughtful design. The home boasts a dedicated office, ideal for those who work from home or need a quiet space for study. Adjacent to the kitchen, a versatile flex room opens up possibilities for entertainment, a hobby area, or additional storage, tailored to your lifestyle needs. The highlight of this property is the newly completed 512SF casita, a testament to modern living and comfort. It features a kitchenette, full bath, separate bedroom, and a cozy fireplace, offering a perfect retreat for guests or a private workspace. Entertaining is elevated to new heights with an outdoor kitchen and area surrounded by extensive stonework and elegant tongue-and-groove ceilings. This space invites you to enjoy the great outdoors in style, whether you're hosting a summer barbeque or enjoying a quiet evening under the stars. 305 Ocate Mesa is more than a home; it's a blend of luxury, comfort, and versatility, designed to meet every need. Discover the perfect setting for your next chapter in the heart of Liberty Hill, where elegance meets practicality.
- Type:
- Single Family
- Sq.Ft.:
- 1,764
- Status:
- Active
- Beds:
- 3
- Lot size:
- 0.14 Acres
- Year built:
- 2017
- Baths:
- 2.00
- MLS#:
- 3935506
- Subdivision:
- Orchard Ridge
ADDITIONAL INFORMATION
Motivated Sellers! Welcome to the cheerful neighborhood of Orchard Ridge and this charming craftsman home. Full of natural light and open space, this home features some added bonuses like a screened-in porch made with pet-safe screen and a removable sliding door and a heated Cowboy Pool with all the accessories to boot - filtration system, cover, heater, and bench. Roof was replaced in 2021. Gutters, patio extension, screened porch, water softener, oven, kitchen faucet and new ceiling fans all added in 2022. Thermostat and garbage disposal replaced in 2023 and Cowboy Pool was purchased in 2023. Walking distance to the community amenity center which includes a resort-style pool, playground, grills, outdoor fireplace, hiking trails and more. Orchard Ridge is one of very few communities with its own fitness center and community garden. It's such a fun neighborhood- there is even an ice cream truck that comes around!
- Type:
- Mobile Home
- Sq.Ft.:
- 2,128
- Status:
- Active
- Beds:
- 4
- Lot size:
- 1 Acres
- Year built:
- 2000
- Baths:
- 3.00
- MLS#:
- 3227586
- Subdivision:
- Saratoga Spgs Sec 01
ADDITIONAL INFORMATION
Situated on 1.002 acres of prime real estate, you can enjoy peace and quiet with your neighbors at bay. Checking all the boxes, this home boasts 2128 square feet of comfortable living space, featuring 4 bedrooms and 3 full bathrooms and two living rooms, as well as an office space. The expansive land around you provides endless opportunities for outdoor recreation and creates a unique opportunity to own a slice of Liberty Hill for under 350K. Not to mention this home is conveniently located off Hwy 183 where you can find everything at your fingertips. Don't miss out on this fantastic chance to make your dream of homeownership a reality. Schedule your viewing today!
$585,000
117 Dycus Bnd Liberty Hill, TX 78642
- Type:
- Single Family
- Sq.Ft.:
- 2,664
- Status:
- Active
- Beds:
- 4
- Lot size:
- 0.14 Acres
- Year built:
- 2022
- Baths:
- 3.00
- MLS#:
- 2933221
- Subdivision:
- Santa Rita Ranch North: 40ft. Lots
ADDITIONAL INFORMATION
Welcome to Liberty Hill's finest offering, a 2022 acclaimed Highland Home with a builder warranty, situated in the prestigious Santa Rita Community. This community boasts its own fire station, schools, and exclusive amenities such as a community pool with a water slide and a wellness barn, ensuring a lifestyle of convenience and luxury. Approaching the home, you'll be captivated by its stunning stone and stucco exterior, setting the tone for the elegance and quality within. Step inside to discover an incredible layout design that maximizes natural light and features light wood flooring throughout, creating a warm and inviting atmosphere. The grand 2-story entry welcomes you into the large and inviting living room, perfect for gathering with family and friends. Adjacent, the dining area provides a seamless flow for entertaining. The kitchen is a chef's dream, boasting a center island, crisp white counters and cabinetry, stainless steel appliances, and a pantry, offering both style and functionality. The first-floor primary suite provides a private retreat, featuring bay windows overlooking your private yard with no rear neighbors. The modern en-suite bath is a spa-like oasis, complete with a freestanding tub, frameless glass shower, double sinks, and a large closet. An additional bedroom on the first floor is perfect for a home office or guest. Up the modern designed wrought iron stairs, you'll find a large game room, ideal for entertainment or relaxation, while Three additional great-sized bedrooms share a full bath. Outside, the oversize fenced backyard and covered patio offer the perfect setting for outdoor entertaining or simply relaxing in the serene surroundings. Don't miss the opportunity to make this exquisite property your own and experience the epitome of luxury living in Liberty Hill!
- Type:
- Single Family
- Sq.Ft.:
- 3,037
- Status:
- Active
- Beds:
- 4
- Lot size:
- 0.22 Acres
- Year built:
- 2020
- Baths:
- 3.00
- MLS#:
- 8227788
- Subdivision:
- Orchard Ridge
ADDITIONAL INFORMATION
Welcome to the Stunning Property with 4 bedrooms + Flex and 3 bathrooms, Built in 2020 by GFO Homes.Spacious and open Lincoln floor plan is a meticulously designed layout that offers spaciousness, functionality, and modern amenities. Vaulted ceilings and 8ft door will grab your attention as soon as you enter the house. Providing ample space for both relaxation and entertainment with family and friends.The kitchen is often the heart of the home, featuring a large island, quartz countertops, stainless steel appliances, and plenty of storage space. The Master suite is a sanctuary of comfort and relaxation. It offers a spacious bedroom area, a well-appointed ensuite bathroom with modern fixtures, complete with a soaking tub, separate shower, and dual vanities, and a walk-in closet providing plenty of storage space. This retreat is designed to provide homeowners with a tranquil escape from the stresses of everyday life.The additional bedrooms are generously sized and offer plenty of space for family or guests. The outdoor living space is equally impressive, with a covered patio. Additional features of this stunning home include a three-car garage, water softener, gas outlet for barbeque in the patio. Living in Orchard ridge means you'll have access to all the community has to offer, including a resort-style pool, fitness center, hiking trails, and more.
- Type:
- Single Family
- Sq.Ft.:
- 1,830
- Status:
- Active
- Beds:
- 3
- Lot size:
- 0.19 Acres
- Year built:
- 2010
- Baths:
- 2.00
- MLS#:
- 5530051
- Subdivision:
- Stonewall Ranch Sec 03
ADDITIONAL INFORMATION
*USDA loan approved*$10,000. Seller paid Flex Cash* One story open floor plan with updated floors and paint throughout. Custom gallery entry leads to two bedrooms and a full bath at front of the home. Kitchen is ideally open to the family room and the large island provides space for dine-in meals. Enjoy the quiet street, neighborhood park and pool just beyond backyard and privacy fence. Back porch has an extended concrete patio for entertaining and outdoor living. New roof in 10/2023! Enjoy the easy walk to Bill Burden Elementary and quick and convenient access to major highways. Come see this ready for move-in home!
$1,699,999
3670 County Road 207 Liberty Hill, TX 78642
- Type:
- Single Family
- Sq.Ft.:
- 3,787
- Status:
- Active
- Beds:
- 5
- Lot size:
- 13.1 Acres
- Year built:
- 2001
- Baths:
- 4.00
- MLS#:
- 5926441
- Subdivision:
- .
ADDITIONAL INFORMATION
Here is your opportunity to own an amazing home located on approximately 13.1 beautiful acres of Texas hill country, owned by the same family for 4 generations!! If you’re searching for all the conveniences of modern living while experiencing privacy, nature, & amazing views, you need to look no more! First you have a gorgeous 4 bedroom/3 full-bath home w/ a complete wrap around porch. Inside you will find a kitchen w/ granite countertops, a built-in oven & special features such as a tambour door that elegantly hides the microwave & a convenient pull-out shelf. Next you will discover two living areas, one w/ a fireplace & custom hearth created from wood originating on the old homestead farm. You will have plenty of space w/ a breakfast room & a formal dining room, or utilize this space as a music room, to expand the 2nd living space, or even as a homeschool room. The bedrooms are bright, w/ multiple windows & lg closets. The primary bedroom has a door to the outside porch & the bath is roomy w/ dual sinks & plenty of counter space! The detached 2-car garage joins a guest house which has a living room, bath, kitchen, & bedroom. The current owners utilize this area as an office space. Outside, you will find several buildings that include a storage shed & two additional structures that can be utilized for a variety of farm animals including chickens, goats, sheep, cows, horses & more. There is a pond on the property & good-quality fencing throughout! And last, you will discover this property sits on one of the highest points in Williamson County, which provides amazing views of the hill country & allows you to literally see for miles from the house porch. The owners have meticulously landscaped around the house & planted a large variety of flowers & bushes, which complements the existing natural vegetation & large mature trees. These attract birds, butterflies & more throughout the year. We have included a sample of photos taken by the owners.
- Type:
- Single Family
- Sq.Ft.:
- 4,414
- Status:
- Active
- Beds:
- 5
- Lot size:
- 0.26 Acres
- Year built:
- 2010
- Baths:
- 4.00
- MLS#:
- 9182184
- Subdivision:
- Stonewall Ranch Sec 03
ADDITIONAL INFORMATION
Welcome to your dream home nestled in the heart of the serene and affluent community of Liberty Hill. At its heart, the house prides itself with an expansive 4,414 square feet of living space that spells out sophistication and comfort in every corner. This elegant abode spoils you with five generously-sized bedrooms guaranteed to offer every family member their own haven of relaxation. Whether it’s a restful retreat you crave, or a vibrant space that inspires creativity, this home delivers and exceeds expectations. Featuring three full bathrooms and an additional half bath, convenience and privacy are established key features. Aesthetically pleasing and built to the highest standards, each bathroom provides a refreshing sanctuary where you can unwind at the start or end of each day. Enhancing its charm and warm appeal is a gracefully-crafted fireplace which takes center stage in the living area. Providing added functionality without compromising aesthetics is a covered garage. This practical feature not only ensures the safety and protection of your vehicles but also enhances the overall appeal of the property. Located in a prime spot in Liberty Hill, this home places you in a refined neighborhood renowned for its peace, high-end lifestyle and access to essential amenities.
- Type:
- Single Family
- Sq.Ft.:
- 2,952
- Status:
- Active
- Beds:
- 5
- Lot size:
- 0.14 Acres
- Year built:
- 2022
- Baths:
- 3.00
- MLS#:
- 2090935
- Subdivision:
- Stonewall Ranch-north Sec 9
ADDITIONAL INFORMATION
Welcome to 304 Terminus Trail, a stunning two-story home nestled in the heart of Liberty Hill, where comfort meets modern living. This beautifully designed residence stands out with over $59,000 in options and upgrades, elevating it far beyond the base model builder home. This home boasts a spacious layout with 5 bedrooms, 3 bathrooms, and ample room for family and guests alike. Step inside to discover an inviting open floor plan that seamlessly connects the living areas to the kitchen, making it perfect for gatherings and entertaining. The kitchen, a chef's dream, features solid surface countertops, modern appliances, and ample storage space, ensuring that every meal is a joy to prepare. The beautiful hickory wood flooring throughout the home not only adds to its aesthetic appeal but also ensures durability and easy maintenance. For those who work from home or need a quiet space, the dedicated office provides the perfect sanctuary. This home offers two living areas, one on each floor, giving you flexibility in how you use the space. Whether it's a cozy movie night downstairs or a playroom for the kids upstairs, there's room for everyone to enjoy. Outdoor living is just as splendid, with a large covered back porch overlooking the fenced backyard backing up to the adjoining property with trees and no immediate neighbors! It's the ideal spot for barbecues, family gatherings, or simply enjoying a quiet evening under the stars. 304 Terminus Trail isn't just a house; it's a place to call home. With its thoughtful design, comfortable amenities, and welcoming atmosphere, it's ready for you to make lifelong memories. Discover the perfect blend of style and functionality in this Liberty Hill gem.

Listings courtesy of ACTRIS MLS as distributed by MLS GRID, based on information submitted to the MLS GRID as of {{last updated}}.. All data is obtained from various sources and may not have been verified by broker or MLS GRID. Supplied Open House Information is subject to change without notice. All information should be independently reviewed and verified for accuracy. Properties may or may not be listed by the office/agent presenting the information. The Digital Millennium Copyright Act of 1998, 17 U.S.C. § 512 (the “DMCA”) provides recourse for copyright owners who believe that material appearing on the Internet infringes their rights under U.S. copyright law. If you believe in good faith that any content or material made available in connection with our website or services infringes your copyright, you (or your agent) may send us a notice requesting that the content or material be removed, or access to it blocked. Notices must be sent in writing by email to DMCAnotice@MLSGrid.com. The DMCA requires that your notice of alleged copyright infringement include the following information: (1) description of the copyrighted work that is the subject of claimed infringement; (2) description of the alleged infringing content and information sufficient to permit us to locate the content; (3) contact information for you, including your address, telephone number and email address; (4) a statement by you that you have a good faith belief that the content in the manner complained of is not authorized by the copyright owner, or its agent, or by the operation of any law; (5) a statement by you, signed under penalty of perjury, that the information in the notification is accurate and that you have the authority to enforce the copyrights that are claimed to be infringed; and (6) a physical or electronic signature of the copyright owner or a person authorized to act on the copyright owner’s behalf. Failure to include all of the above information may result in the delay of the processing of your complaint.
Liberty Hill Real Estate
The median home value in Liberty Hill, TX is $539,000. This is higher than the county median home value of $266,500. The national median home value is $219,700. The average price of homes sold in Liberty Hill, TX is $539,000. Approximately 52.74% of Liberty Hill homes are owned, compared to 32.38% rented, while 14.88% are vacant. Liberty Hill real estate listings include condos, townhomes, and single family homes for sale. Commercial properties are also available. If you see a property you’re interested in, contact a Liberty Hill real estate agent to arrange a tour today!
Liberty Hill, Texas has a population of 1,012. Liberty Hill is less family-centric than the surrounding county with 35.68% of the households containing married families with children. The county average for households married with children is 41.67%.
The median household income in Liberty Hill, Texas is $52,000. The median household income for the surrounding county is $79,123 compared to the national median of $57,652. The median age of people living in Liberty Hill is 30.4 years.
Liberty Hill Weather
The average high temperature in July is 95 degrees, with an average low temperature in January of 35.6 degrees. The average rainfall is approximately 34 inches per year, with 0.3 inches of snow per year.
