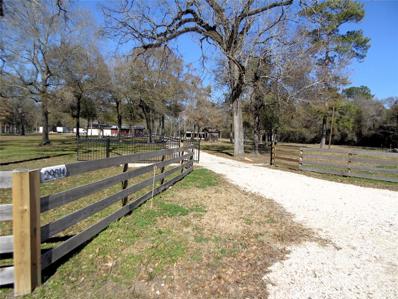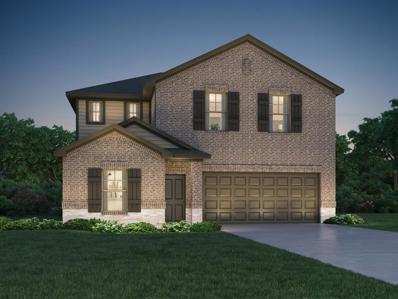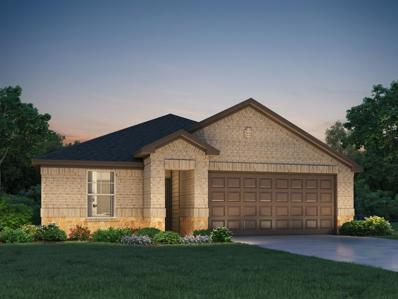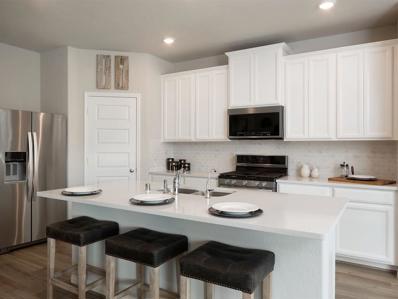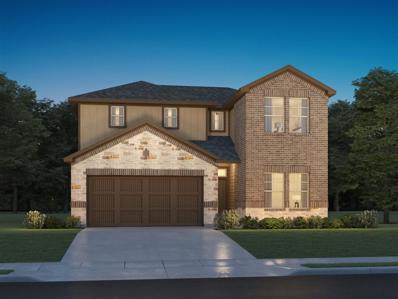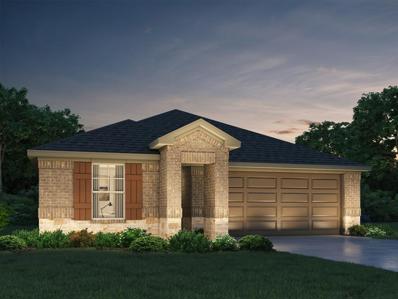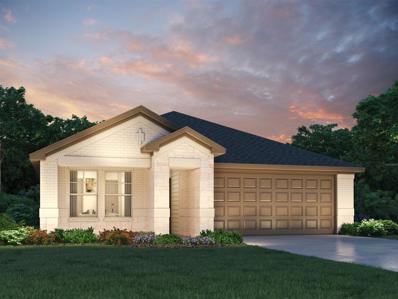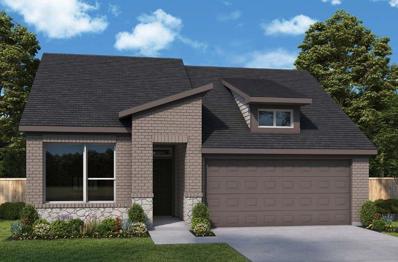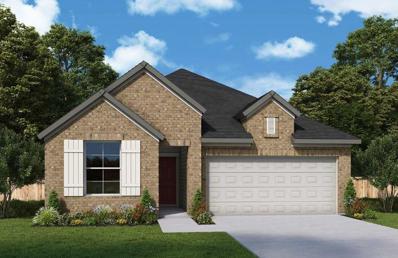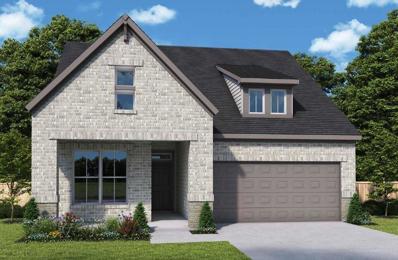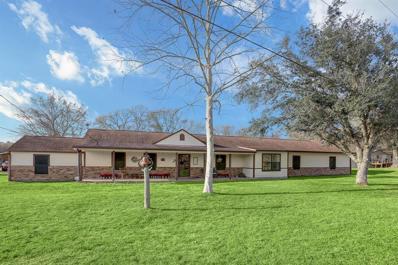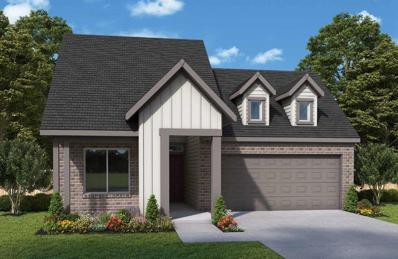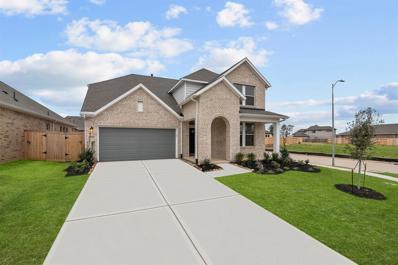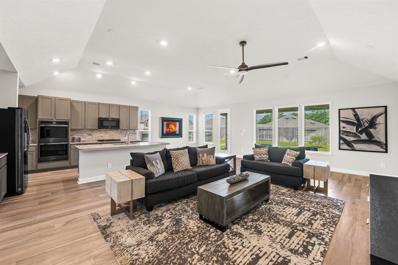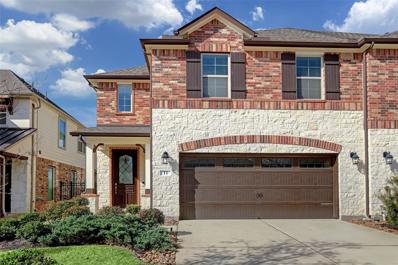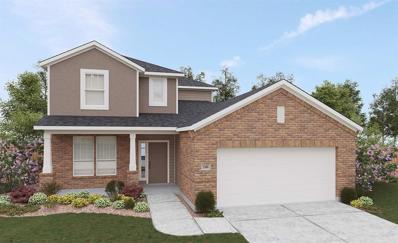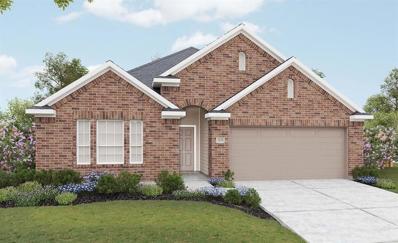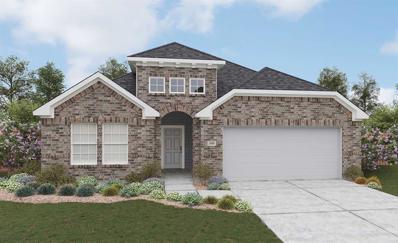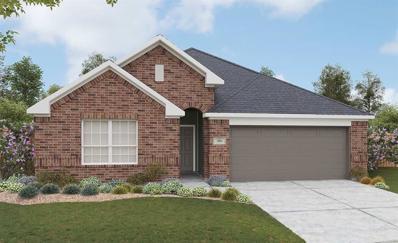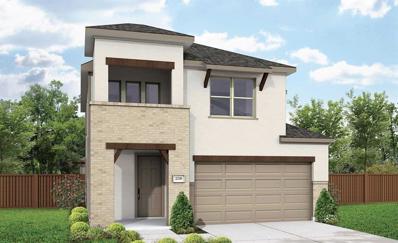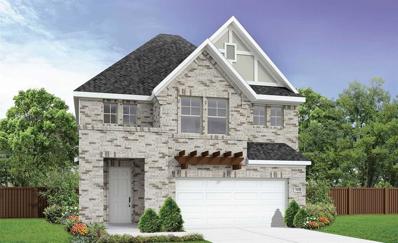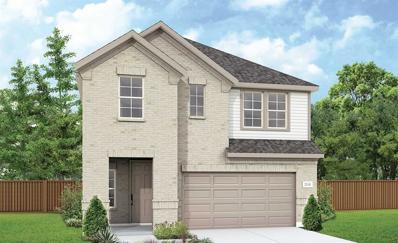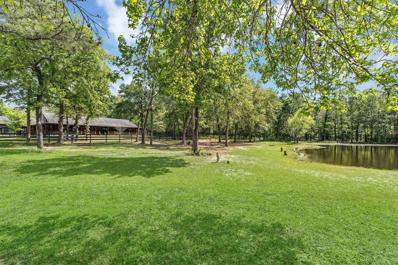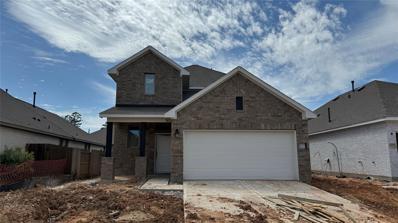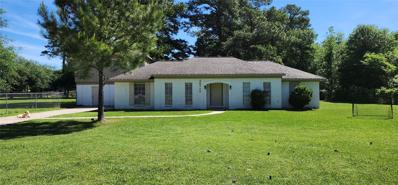Magnolia TX Homes for Sale
- Type:
- Single Family
- Sq.Ft.:
- 1,400
- Status:
- Active
- Beds:
- 1
- Lot size:
- 5.1 Acres
- Baths:
- 2.00
- MLS#:
- 66444605
- Subdivision:
- Highland Estates
ADDITIONAL INFORMATION
This 5AC tract sits on a private road with plenty of privacy and plenty of elegant homes, with another one on the way. Come build your sprawling estate without restrictions. There is a small home at the rear of the property, which is why utilities are already available. You are invited to drive by and call with any questions you may have.
- Type:
- Single Family
- Sq.Ft.:
- 2,585
- Status:
- Active
- Beds:
- 4
- Year built:
- 2024
- Baths:
- 2.10
- MLS#:
- 96339841
- Subdivision:
- Magnolia Place
ADDITIONAL INFORMATION
Brand new, energy-efficient home available by Jun 2024! Open main level has effortless flow between the kitchen, dining and family rooms. Pebble cabinets with white/grey granite countertops, grey EVP flooring with light grey carpet in our Distinct package. From the high $200s. Conveniently located near the intersection of Spur 149 and FM-1488, Magnolia Place allows you to escape the bustle of the city without adding to your commute. Enjoy family time at the planned playground and pavilion, or explore the meandering walking trails throughout the community.We also build each home with innovative, energy-efficient features that cut down on utility bills so you can afford to do more living.* Each of our homes is built with innovative, energy-efficient features designed to help you enjoy more savings, better health, real comfort and peace of mind.
- Type:
- Single Family
- Sq.Ft.:
- 1,688
- Status:
- Active
- Beds:
- 3
- Year built:
- 2024
- Baths:
- 2.00
- MLS#:
- 7119813
- Subdivision:
- Magnolia Place
ADDITIONAL INFORMATION
Brand new, energy-efficient home available by Jun 2024! Stock up on everyone's favorites with plenty of room in the walk-in pantry. White cabinets with white quartz countertops, light tone EVP flooring and multi-tone carpet in our Lush package. From the high $200s. Conveniently located near the intersection of Spur 149 and FM-1488, Magnolia Place allows you to escape the bustle of the city without adding to your commute. Enjoy family time at the planned playground and pavilion, or explore the meandering walking trails throughout the community.We also build each home with innovative, energy-efficient features that cut down on utility bills so you can afford to do more living.* Each of our homes is built with innovative, energy-efficient features designed to help you enjoy more savings, better health, real comfort and peace of mind.
- Type:
- Single Family
- Sq.Ft.:
- 1,688
- Status:
- Active
- Beds:
- 3
- Year built:
- 2024
- Baths:
- 2.00
- MLS#:
- 70842229
- Subdivision:
- Magnolia Place
ADDITIONAL INFORMATION
Brand new, energy-efficient home available by Jun 2024! Stock up on everyone's favorites with plenty of room in the walk-in pantry. Pebble cabinets with white ice quartz countertops, light beige EVP flooring and grey tone carpet in our Sleek package. From the high $200s. Conveniently located near the intersection of Spur 149 and FM-1488, Magnolia Place allows you to escape the bustle of the city without adding to your commute. Enjoy family time at the planned playground and pavilion, or explore the meandering walking trails throughout the community.We also build each home with innovative, energy-efficient features that cut down on utility bills so you can afford to do more living.* Each of our homes is built with innovative, energy-efficient features designed to help you enjoy more savings, better health, real comfort and peace of mind.
- Type:
- Single Family
- Sq.Ft.:
- 2,180
- Status:
- Active
- Beds:
- 4
- Year built:
- 2024
- Baths:
- 3.00
- MLS#:
- 66590479
- Subdivision:
- Magnolia Place
ADDITIONAL INFORMATION
Brand new, energy-efficient home available by Jun 2024! Decide what to wear in the expansive walk-in closet of the primary suite. Pebble cabinets with white/grey granite countertops, grey EVP flooring with light grey carpet in our Distinct package. From the high $200s. Conveniently located near the intersection of Spur 149 and FM-1488, Magnolia Place allows you to escape the bustle of the city without adding to your commute. Enjoy family time at the planned playground and pavilion, or explore the meandering walking trails throughout the community.We also build each home with innovative, energy-efficient features that cut down on utility bills so you can afford to do more living.* Each of our homes is built with innovative, energy-efficient features designed to help you enjoy more savings, better health, real comfort and peace of mind.
- Type:
- Single Family
- Sq.Ft.:
- 2,021
- Status:
- Active
- Beds:
- 4
- Year built:
- 2024
- Baths:
- 3.00
- MLS#:
- 34232549
- Subdivision:
- Magnolia Place
ADDITIONAL INFORMATION
Brand new, energy-efficient home available by Jun 2024! Breathe easy in this unique single story. No stress allowed in the airy great room. Pebble cabinets with white/grey granite countertops, grey EVP flooring with light grey carpet in our Distinct package. From the high $200s. Conveniently located near the intersection of Spur 149 and FM-1488, Magnolia Place allows you to escape the bustle of the city without adding to your commute. Enjoy family time at the planned playground and pavilion, or explore the meandering walking trails throughout the community.We also build each home with innovative, energy-efficient features that cut down on utility bills so you can afford to do more living.* Each of our homes is built with innovative, energy-efficient features designed to help you enjoy more savings, better health, real comfort and peace of mind.
- Type:
- Single Family
- Sq.Ft.:
- 1,688
- Status:
- Active
- Beds:
- 3
- Year built:
- 2024
- Baths:
- 2.00
- MLS#:
- 98294930
- Subdivision:
- Magnolia Place
ADDITIONAL INFORMATION
Brand new, energy-efficient home available by Jun 2024! Stock up on everyone's favorites with plenty of room in the walk-in pantry. Pebble cabinets with white ice quartz countertops, light beige EVP flooring and grey tone carpet in our Sleek package. From the high $200s. Conveniently located near the intersection of Spur 149 and FM-1488, Magnolia Place allows you to escape the bustle of the city without adding to your commute. Enjoy family time at the planned playground and pavilion, or explore the meandering walking trails throughout the community.We also build each home with innovative, energy-efficient features that cut down on utility bills so you can afford to do more living.* Each of our homes is built with innovative, energy-efficient features designed to help you enjoy more savings, better health, real comfort and peace of mind.
- Type:
- Single Family
- Sq.Ft.:
- 1,870
- Status:
- Active
- Beds:
- 3
- Year built:
- 2024
- Baths:
- 2.00
- MLS#:
- 42941836
- Subdivision:
- Audubon
ADDITIONAL INFORMATION
The Gladesdale floor plan by David Weekley Homes strikes a pristine balance between innovative convenience and classic luxury. Craft your perfect home office, library, or family entertainment lounge in the cheerful study. New David Weekley Home in Audubon! The epicurean kitchen features a presentation island and ample room for food storage and meal prep. Your open floor plan provides a sunlit expanse of enhanced livability and decorative possibilities. Each spare bedroom offers plenty of space for growing minds to shine. Your Ownerâs Retreat presents a serene retreat from the world that includes a deluxe en suite bathroom and walk-in closet. Experience the benefits of ourÂBrand PromiseÂin this remarkable new home in Audubon of Magnolia, Texas.
- Type:
- Single Family
- Sq.Ft.:
- 1,731
- Status:
- Active
- Beds:
- 3
- Year built:
- 2024
- Baths:
- 2.00
- MLS#:
- 71456018
- Subdivision:
- Audubon
ADDITIONAL INFORMATION
New David Weekley Home in Audubon! Entertain in style and enjoy the everyday comforts of The Penmark by David Weekley floor plan in the Northwest Houston-area community of Audubon. Begin and end each day in the paradise of your Ownerâs Retreat, which features a refined bathroom and a large walk-in closet. Each spare bedroom provides a wonderful place for unique personalities to flourish. The chefâs specialty kitchen includes a full-function island and a step-in pantry. Your open floor plan offers an impeccable space to play host to picture-perfect memories and brilliant social gatherings. Get the most out of each day in this lovelyÂEnergySaverâ¢Ânew home in Magnolia, Texas.
- Type:
- Single Family
- Sq.Ft.:
- 2,508
- Status:
- Active
- Beds:
- 4
- Year built:
- 2024
- Baths:
- 3.00
- MLS#:
- 26783019
- Subdivision:
- Audubon
ADDITIONAL INFORMATION
New David Weekley Home in Audubon and Magnolia ISD! Comfort and luxury inspire every lifestyle refinement of The Harperville floor plan by David Weekley Homes. Craft a social lounge or home office in the inviting study and a movie and game night HQ in the upstairs retreat. A tasteful kitchen rests at the heart of this home, balancing impressive style with easy function, all while maintaining an open design that flows throughout the main level. The guest bedroom provides privacy and individual appeal. Leave the outside world behind and lavish in your Ownerâs Retreat, featuring a superb Ownerâs Bath and a sprawling walk-in closet. Experience theÂLifeDesign?Âadvantages of your new home in the Audubon community in Magnolia, Texas.
- Type:
- Single Family
- Sq.Ft.:
- 3,424
- Status:
- Active
- Beds:
- 4
- Lot size:
- 1.75 Acres
- Year built:
- 1988
- Baths:
- 4.00
- MLS#:
- 76018575
- Subdivision:
- Cochran Jd
ADDITIONAL INFORMATION
MOVE IN READY! Sited on 1.75 +/- acres in beautiful Magnolia, is this completely updated and meticulously maintained 5/4 bedroom, 4 bath ranch-style home. The large kitchen features granite countertops and gas appliances. It is adjacent to a large dining room which flows into the spacious living room. This split bedroom home features a large game room with the master and guest bedrooms adjacent. 3 other bedrooms can be found on the West side of the home, and with large closets. Large office with a separate entrance makes at-home businesses extremely convenient. Additional upgrades include a hail-proof roof made of Kevlar, and separate 2-car garage. Don't miss the large wood deck perfect for entertaining. A beautifully maintained 3 bedroom, 2 bath mobile home that is rented on a month to month basis is being sold with the property. You can collect rent or have the property removed in November. Only five miles from the Woodlands.
- Type:
- Single Family
- Sq.Ft.:
- 1,731
- Status:
- Active
- Beds:
- 3
- Year built:
- 2024
- Baths:
- 2.00
- MLS#:
- 92018448
- Subdivision:
- Audubon
ADDITIONAL INFORMATION
New David Weekley HomeÂin Audubon! Entertain in style and enjoy the everyday comforts of The Penmark by David Weekley floor plan in the Northwest Houston-area community of Audubon. Begin and end each day in the paradise of your Ownerâs Retreat, which features a refined bathroom and a large walk-in closet. Each spare bedroom provides a wonderful place for unique personalities to flourish. The chefâs specialty kitchen includes a full-function island and a step-in pantry. Your open floor plan offers an impeccable space to play host to picture-perfect memories and brilliant social gatherings. Get the most out of each day in this lovelyÂEnergySaverâ¢Ânew home in Magnolia, Texas.
- Type:
- Single Family
- Sq.Ft.:
- 2,891
- Status:
- Active
- Beds:
- 4
- Year built:
- 2023
- Baths:
- 3.00
- MLS#:
- 31855565
- Subdivision:
- Escondido
ADDITIONAL INFORMATION
The move-in ready Berlin on a corner homesite in Escondido. Soaring ceilings, natural light, and boundless interior design possibilities contribute to the everyday elegance of your open living and dining spaces. An oversized pantry and full-function island contribute to the culinary excellence and effortless style of the kitchen nestled in the heart of the home. Withdraw to the deluxe Ownerâs Retreat, which includes a contemporary en suite bathroom and a large walk-in closet. Create your familyâs ideal places to spend time together and pursue individual hobbies in the versatile downstairs study and spacious upstairs retreat. Each spare bedroom offers ample privacy, personal space, and plenty of room for unique personalities to shine. Build your future with the peace of mind thatÂOur Industry-leading WarrantyÂbrings to this new home plan.
- Type:
- Single Family
- Sq.Ft.:
- 3,648
- Status:
- Active
- Beds:
- 4
- Lot size:
- 0.23 Acres
- Year built:
- 2019
- Baths:
- 3.10
- MLS#:
- 94478669
- Subdivision:
- Cimarron Creek 07
ADDITIONAL INFORMATION
Welcome to your luxurious yet affordable dream home! With over $100,000 in updates, this exquisite residence exudes elegance and comfort at every turn. Wood floors and abundant natural light create an inviting ambiance throughout. The open concept living area seamlessly connects the living, dining, and kitchen spaces. The sleek and modern kitchen, complete with an oversized island, soft-close cabinets, granite countertops, and stainless-steel appliances, is a chef's delight. The primary suite offers privacy and features a spa-like bath. Upstairs, you'll find generously sized secondary bedrooms, a game room, and a spacious media room. Outside, the covered patio overlooks the oversized cul-de-sac yard, perfect for entertaining or adding a future pool. Lightly lived in so it still feels new! Zoned to Magnolia schools and convenient to shopping and restaurants! Make this home yours today and be the envy of all your friends!
- Type:
- Condo/Townhouse
- Sq.Ft.:
- 2,114
- Status:
- Active
- Beds:
- 3
- Year built:
- 2018
- Baths:
- 2.10
- MLS#:
- 84616807
- Subdivision:
- Wdlnds Village Sterling Ridge
ADDITIONAL INFORMATION
Rare opportunity to own a beautiful townhome brimming with natural light and an excellent floor plan on a cul-de-sac street! Upgrades galore include amazing granite countertops, abundant cabinetry, mud area, & beautiful wood like tile floors, this fine home is a gem! Amazing kitchen offers a 5-burner gas cooktop, stainless-steel appliances, walk-in pantry, & oversized breakfast bar. Kitchen opens to the dining area & living room with surround sound &a cozy fireplace that delivers a warm, inviting ambiance. Oversized master suite has a large walk-in closet, dual sinks, & garden tub with separate shower. Two sizable secondary bedrooms are split from the master for maximum privacy with a full bath, spacious closets & a large game room. Backyard has a covered patio that is great for entertaining & relaxing with guests. Minutes from major thoroughfares, shopping, & dining, walking trails & more. Exemplary Woodlands schools! Washer, Dryer and Fridge included! Don't miss out on this one!
- Type:
- Single Family
- Sq.Ft.:
- 2,370
- Status:
- Active
- Beds:
- 4
- Year built:
- 2024
- Baths:
- 2.10
- MLS#:
- 84052167
- Subdivision:
- Mostyn Springs
ADDITIONAL INFORMATION
Beautiful new home in Mostyn Springs! This Soutfork floor plan is a 2-story, 4 bed, 2.5 bath, a game room, with 2-car garage. As you enter the home you are greeted with an open foyer which leads to the the living area and kitchen. The kitchen has granite countertops, thimble cabinets, and LVP Whitfield Gray flooring. The primary suite double sinks, walk-in shower, graphite cabinets, walk-in closet, and c-tile primary shower with seat. All secondary bedrooms are upstairs with a secondary bath and game room! Home has an extended covered patio! Please see our sales counselor for more information on move-in!
- Type:
- Single Family
- Sq.Ft.:
- 1,605
- Status:
- Active
- Beds:
- 3
- Year built:
- 2024
- Baths:
- 2.00
- MLS#:
- 74993456
- Subdivision:
- Mostyn Springs
ADDITIONAL INFORMATION
Beautiful new home in Mostyn Springs! This Blanton floor plan is a 1-story, 3 bed, 2 bath with 2-car garage. As you enter the home you are greeted with an open foyer which leads to the secondary bedrooms and hallway to the the living area and second bath which features graphite bathroom cabinets. The kitchen opens to the family room and nook. The kitchen has granite countertops, thimble cabinets, and LVP Whitfield Gray flooring. The primary suite double sinks, walk-in shower, graphite cabinets, walk-in closet, and c-tile primary shower with seat. Home has an extended covered patio! Please see our sales counselor for more information on move-in!
- Type:
- Single Family
- Sq.Ft.:
- 2,086
- Status:
- Active
- Beds:
- 4
- Year built:
- 2024
- Baths:
- 2.00
- MLS#:
- 86072634
- Subdivision:
- Mostyn Springs
ADDITIONAL INFORMATION
Beautiful new home in Mostyn Springs! This Paramount floor plan is a 1-story, 4 bed, 2 bath with 2-car garage. As you enter the home you are greeted with an open foyer which leads to the secondary bedrooms and hallway to the the living area and second bath which features graphite bathroom cabinets. The kitchen opens to the family room and nook. The kitchen has granite countertops, thimble cabinets, and LVP Whitfield Gray flooring. The primary suite double sinks, walk-in shower, graphite cabinets, walk-in closet, and c-tile primary shower with seat. Home has an extended covered patio! Please see our sales counselor for more information on move-in!
$314,990
40668 Pessi Road Magnolia, TX 77354
- Type:
- Single Family
- Sq.Ft.:
- 1,854
- Status:
- Active
- Beds:
- 3
- Year built:
- 2024
- Baths:
- 2.00
- MLS#:
- 5092075
- Subdivision:
- Mostyn Springs
ADDITIONAL INFORMATION
Beautiful new home in Mostyn Springs! This Driskill floor plan is a 1-story, 3 bed, 2 bath with 2-car garage. As you enter the home you are greeted with an open foyer which leads to the secondary bedrooms and hallway to the the living area and second bath which features graphite bathroom cabinets. The kitchen opens to the family room and nook. The kitchen has granite countertops, thimble cabinets, and LVP Whitfield Gray flooring. The primary suite double sinks, walk-in shower, graphite cabinets, walk-in closet, and c-tile primary shower with seat. Home has an extended covered patio! Please see our sales counselor for more information on move-in!
- Type:
- Single Family
- Sq.Ft.:
- 2,095
- Status:
- Active
- Beds:
- 3
- Year built:
- 2024
- Baths:
- 2.10
- MLS#:
- 57011183
- Subdivision:
- Mostyn Springs
ADDITIONAL INFORMATION
Beautiful new home in Mostyn Springs! This Meridian floor plan is a 2-story, 3 bed, 2.5 bath with 2-car garage. As you enter the home you are greeted with an open foyer leading into the family room. The kitchen opens to the family room. The kitchen has granite countertops, Alpine Beech cabinets, and LVP flooring. The primary suite features double sinks, walk-in shower, walk-in closet, and C-tile primary shower with seat. Upstairs is where you will find all secondary bedrooms and a full second bath. Outside we have an extended covered patio! Please see our sales counselor for more info on move-in!!
- Type:
- Single Family
- Sq.Ft.:
- 2,644
- Status:
- Active
- Beds:
- 4
- Year built:
- 2024
- Baths:
- 3.10
- MLS#:
- 49802108
- Subdivision:
- Mostyn Springs
ADDITIONAL INFORMATION
Beautiful new home in Mostyn Springs! This Wayfinder floor plan is a 2-story, 4 bed, 3.5 bath with 2-car garage. As you enter the home you are greeted with an open foyer leading into the family room. The kitchen opens to the family room. The kitchen has granite countertops, white cabinets, and LVP flooring. The primary suite can be accessed through a small hallway and features double sinks, walk-in shower, walk-in closet, and C-tile pan in primary bath with seat. Upstairs is where you will find a game room, a media room, all secondary bedrooms and two full secondary baths. Home has an extended covered patio! Please see our sales counselor for more info on move-in!!
- Type:
- Single Family
- Sq.Ft.:
- 2,320
- Status:
- Active
- Beds:
- 3
- Year built:
- 2024
- Baths:
- 2.10
- MLS#:
- 26038780
- Subdivision:
- Mostyn Springs
ADDITIONAL INFORMATION
Beautiful new home in Mostyn Springs! This Altitude floor plan is a 2-story, 3 bed, 2.5 bath with 2-car garage. As you enter the home you are greeted with an open foyer leading into the family room. The kitchen opens to the family room. The kitchen has granite countertops, Linen cabinets, and LVP flooring. Upstairs is where you will find the primary suite features double sinks, walk-in shower, walk-in closet, and C-tile primary shower with seat. And all secondary bedrooms and a full second bath. Outside we have an extended covered patio! Please see our sales counselor for more info on move-in!!
$1,500,000
42500 N Mill Drive Magnolia, TX 77354
- Type:
- Other
- Sq.Ft.:
- 3,136
- Status:
- Active
- Beds:
- 5
- Lot size:
- 15.01 Acres
- Year built:
- 2008
- Baths:
- 2.10
- MLS#:
- 12670325
- Subdivision:
- Allen Thomas G - A0064
ADDITIONAL INFORMATION
Unrestricted, stunning, and 15.01 acres just outside of Mill Creek subdivision featuring a stocked pond, deer stand, 6 stall horse barn with electric/water, storage room, BBQ pit, and shipping container! Water pipes have been run to pond so you can install a water feature. Custom log cabin with front door facing west on double slab per seller with wraparound porch facing pond! Porch alone is a grand 2264 SF! Home is on aerobic system. Home features granite countertops, beautiful wood flooring/trim, 2 water heaters, 2 ac's, R/W/D included and open floorplan! Primary suite is spacious and airy. Home is a 5 bedroom with a flex space intended for mud room but currently used as an exercise room. Mobile home on property can be used for extra living quarters and has its own septic. Property is close to all amenities, Tomball and The Woodlands, but still manages to make you feel as if you have escaped the hustle and bustle! Serenity at its finest lies just beyond the electronic gate!
- Type:
- Single Family
- Sq.Ft.:
- 2,160
- Status:
- Active
- Beds:
- 4
- Year built:
- 2024
- Baths:
- 3.00
- MLS#:
- 21108327
- Subdivision:
- Escondido
ADDITIONAL INFORMATION
The Progreso - in the charming community of Escondido! This meticulously designed 2-story offers a perfect blend of modern comfort and timeless elegance. As you step inside, you're greeted by the spacious foyer leading into an open-concept living area. The 4 bedrooms and 3 full baths provide ample space for family and guests. The heart of this home is undoubtedly the kitchen, featuring sleek stainless steel appliances and level 3 cabinets with matte black hardware. The primary suite is a true retreat, boasting a mega walk-in shower and a luxurious vanity with a marble countertop. Enjoy a Texas-sized covered patio, complete with elegant brick columns and a cozy ambiance perfect for any occasion. With upgrades like tile flooring throughout, granite countertops, and designer lighting fixtures, every corner of this home exudes sophistication and charm. Plus, thoughtful additions like the water softener pre-plumb and pest tubes ensure convenience and peace of mind for years to come.
- Type:
- Single Family
- Sq.Ft.:
- 2,755
- Status:
- Active
- Beds:
- 4
- Lot size:
- 0.59 Acres
- Year built:
- 1970
- Baths:
- 3.00
- MLS#:
- 80968329
- Subdivision:
- Cripple Creek Farms 01
ADDITIONAL INFORMATION
4 bedrooms 3 baths- One bed and bath separate from the rest- could be used as primary suite or even a wonderful guest suite. 2 living/family rooms- one with a great fireplace! recently remodeled kitchen. Lots of wonderful yard space- this is over half an acre!!! If you've never been, come check out the secluded Cripple Creek Farms neighborhood! Easy access to major highways. Convenience of the city with the feel of the country! per seller, entire HVAC system replaced, outside units dated Nov 2021 Main living room is bare concrete - price reflects this and touchups
| Copyright © 2024, Houston Realtors Information Service, Inc. All information provided is deemed reliable but is not guaranteed and should be independently verified. IDX information is provided exclusively for consumers' personal, non-commercial use, that it may not be used for any purpose other than to identify prospective properties consumers may be interested in purchasing. |
Magnolia Real Estate
The median home value in Magnolia, TX is $279,300. This is higher than the county median home value of $238,000. The national median home value is $219,700. The average price of homes sold in Magnolia, TX is $279,300. Approximately 48.93% of Magnolia homes are owned, compared to 42.92% rented, while 8.16% are vacant. Magnolia real estate listings include condos, townhomes, and single family homes for sale. Commercial properties are also available. If you see a property you’re interested in, contact a Magnolia real estate agent to arrange a tour today!
Magnolia, Texas 77354 has a population of 1,828. Magnolia 77354 is less family-centric than the surrounding county with 37.34% of the households containing married families with children. The county average for households married with children is 38.8%.
The median household income in Magnolia, Texas 77354 is $45,375. The median household income for the surrounding county is $74,323 compared to the national median of $57,652. The median age of people living in Magnolia 77354 is 37.6 years.
Magnolia Weather
The average high temperature in July is 93.1 degrees, with an average low temperature in January of 41.4 degrees. The average rainfall is approximately 48.5 inches per year, with 0 inches of snow per year.
