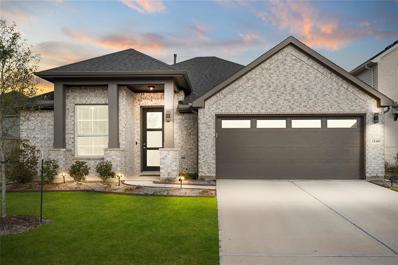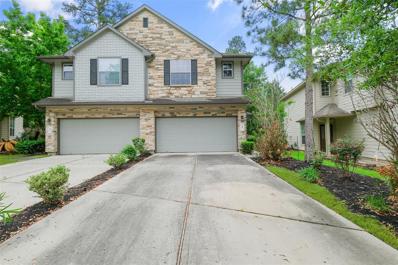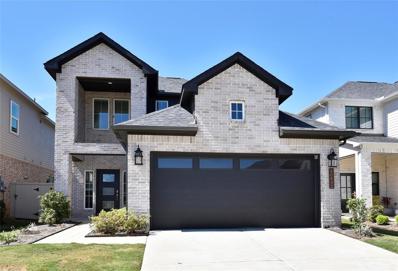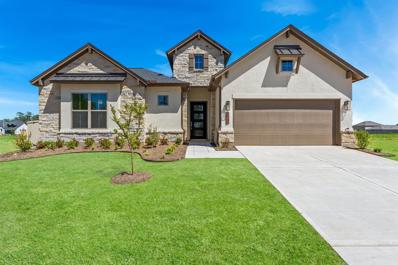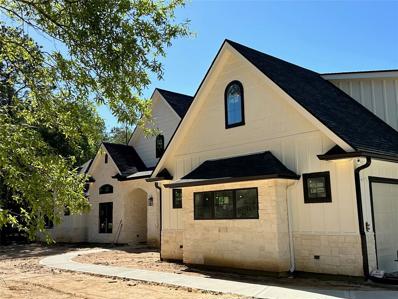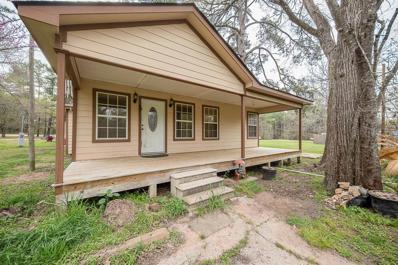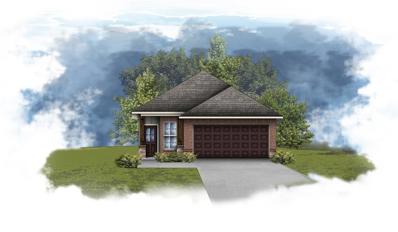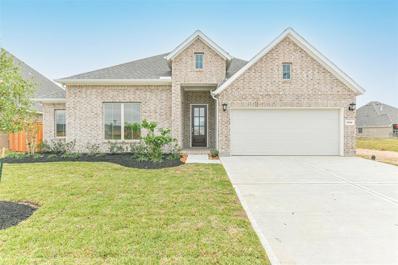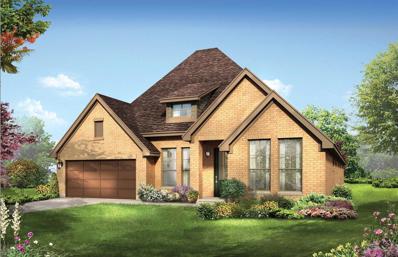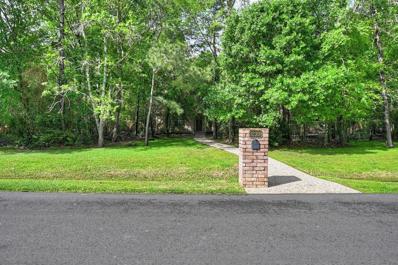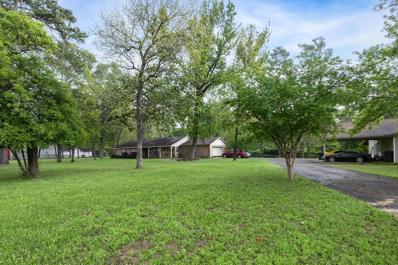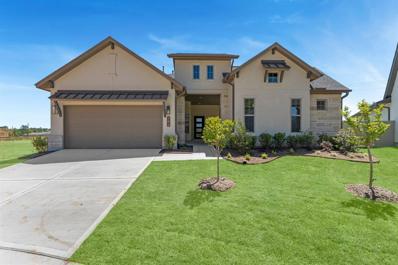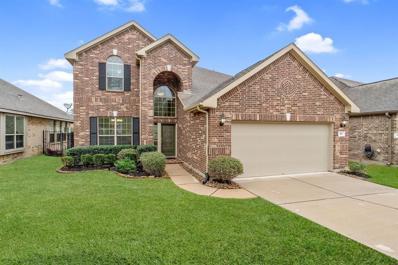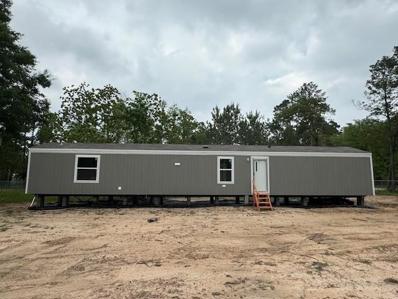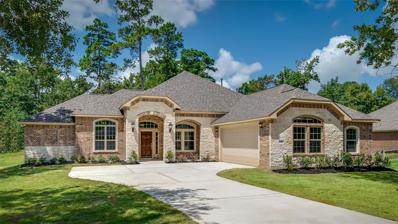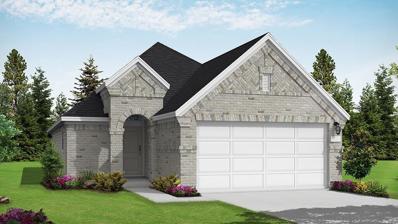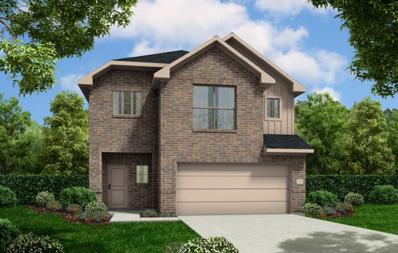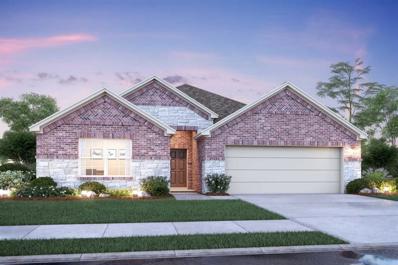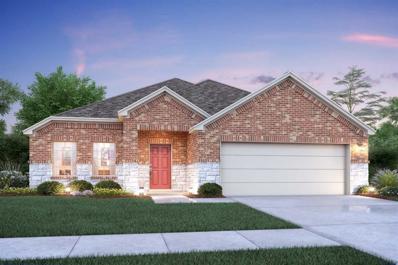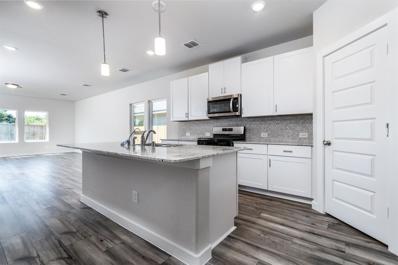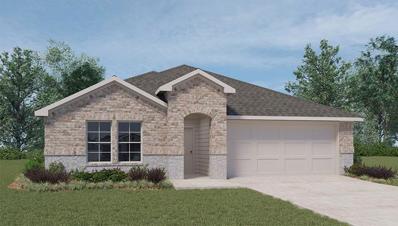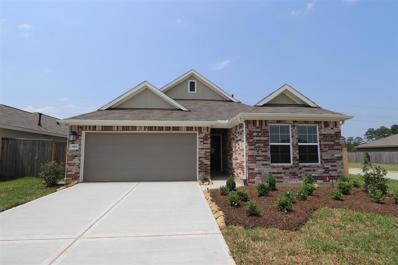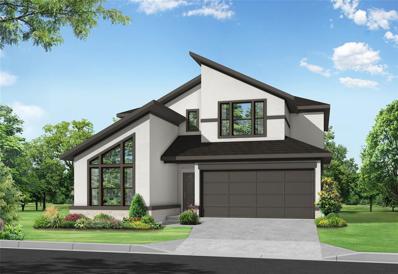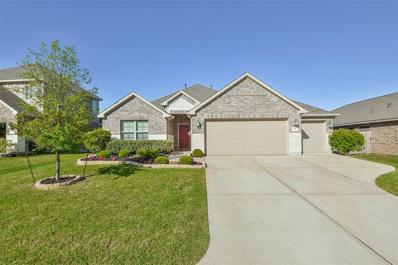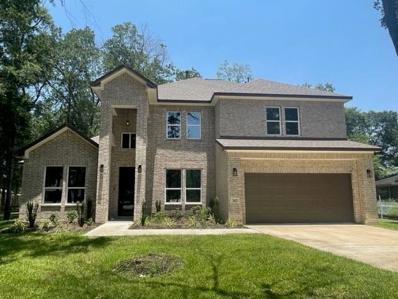Magnolia TX Homes for Sale
- Type:
- Single Family
- Sq.Ft.:
- 1,700
- Status:
- Active
- Beds:
- 3
- Lot size:
- 0.14 Acres
- Year built:
- 2022
- Baths:
- 2.00
- MLS#:
- 73359176
- Subdivision:
- Audubon Creekside North
ADDITIONAL INFORMATION
Conveniently located minutes from Highway 249 & the Grand Parkway! 2022 built 1 story home perfectly situated with 3 bedrooms, 2 full baths, PLUS a flex room! Quiet CUL-DE-SAC lot with a rare OVERSIZED backyard! The kitchen features ample cabinets for storage, a generous pantry, granite countertops, & stainless steel appliances. Stunning open archways featured throughout the home! Kitchen is open to the dining area & family room, making this home perfect for entertaining! The primary retreat features an en-suite bath with separate shower, soaking tub, & walk-in closet. Covered back patio, upgraded interior lighting, sprinkler system, blinds, & so much more! Zoned to future state of the art Audubon Elementary School. Endless neighborhood amenities & activities. Schedule your private tour today! Washer, Dryer, & Fridge in kitchen are included!
- Type:
- Condo/Townhouse
- Sq.Ft.:
- 1,667
- Status:
- Active
- Beds:
- 3
- Year built:
- 2008
- Baths:
- 2.10
- MLS#:
- 60639533
- Subdivision:
- Woodlands Village Sterling Ridge 88
ADDITIONAL INFORMATION
Welcome to 15 Whitekirk, a charming 3-bedroom, 2.5-bathroom townhome nestled on a serene cul-de-sac street. Boasting an inviting open floor plan, this home features a stylish kitchen adorned with granite countertops, 42-inch cabinets, and stainless steel appliances. With high ceilings throughout, the ambiance is both spacious and airy. Retreat to the master bathroom, offering a separate shower, garden tub, and dual sinks for added luxury. Outside, enjoy the tranquility of a lovely private backyard, perfect for relaxation and entertainment. Don't miss the opportunity to make this exquisite property your new home sweet home.
- Type:
- Single Family
- Sq.Ft.:
- 2,414
- Status:
- Active
- Beds:
- 4
- Lot size:
- 0.1 Acres
- Year built:
- 2021
- Baths:
- 3.00
- MLS#:
- 53606969
- Subdivision:
- Audubon Creekside North 02b
ADDITIONAL INFORMATION
Discounted rate options may be available for qualified buyers of this home. Welcome to your dream home in Magnolia, TX! Nestled in the vibrant Audubon, this stunning 4-bedroom, 3-bathroom brick two-story home is a masterpiece of modern living. Step inside and be greeted by an inviting open floorplan complemented by soaring high ceilings. The Kitchen has an expansive island with granite countertops and stainless steel appliances. With two bedrooms conveniently located downstairs and 2 more upstairs, along with a versatile loft area, this home offers both privacy and flexibility for any lifestyle. The master suite is complete with a beautiful en-suite bathroom and ample closet space. Outside, the fenced backyard provides a private oasis for outdoor gatherings or simply unwinding after a long day. Conveniently situated on both sides of FM-1488 near Mill Creek Road and the TX-249 Toll Road, this home offers easy access to major highways, shopping, dining, schools and entertainment options.
- Type:
- Single Family
- Sq.Ft.:
- 2,499
- Status:
- Active
- Beds:
- 3
- Lot size:
- 0.17 Acres
- Year built:
- 2024
- Baths:
- 3.00
- MLS#:
- 95517117
- Subdivision:
- Audubon Creekside South 02
ADDITIONAL INFORMATION
The Model Home Plan, The Lisbon Features an Abundance of Natural Light with Wall of Windows at the Family Room Overlooking 2 Outdoor Living Areas Along with a Gas Fireplace Flanked by Floating Shelving and Built-in Cabinets. Floor Outlet and Pre-wired for 16G, 5.1 Surround Sound at the Family Room too! Island Kitchen with Stacked Cabinets, Gas Cooktop, Under-Cabinet Lighting, and Walk-in Pantry. 10' x 10' Sitting Room at the 16â x 14â Primary Bedroom. Primary Bath with Skylight, Also Features Double Sinks, a Freestanding Tub, and Separate Shower. Waterproof and Durable Luxury Vinyl Plank Flooring at the Entry, Dining, Family Room, Kitchen, Sitting Room, and Hallways. Tile Flooring at the Utility Room and Bathrooms. Gorgeous Pine Ceiling with Fan at Covered Rear Patio. Full Sprinklers. Wi-Fi Enabled, Built-in Home Intelligence System with Smart Thermostat, Lighting Control, and Smart Entry Door Lock. Zip System Sheathing.
$1,389,900
10631 Crystal Cove Drive Magnolia, TX 77354
- Type:
- Single Family
- Sq.Ft.:
- 4,545
- Status:
- Active
- Beds:
- 4
- Lot size:
- 1.31 Acres
- Year built:
- 2024
- Baths:
- 4.20
- MLS#:
- 12332199
- Subdivision:
- Lake Windcrest
ADDITIONAL INFORMATION
Sited on 1.3 acres in the Lake Windcrest community, this gorgeous custom new construction home will be ready for you to move in by June! Soaring ceilings, stunning open spaces and walls of windows create both a breathtaking and inviting living space. Expansive living room with gas fireplace. The large island kitchen is a chef's dream! Open to the dining room and living room, complete with quartz counters, a 48-inch 7-burner ZLINE gas cooktop, double ovens, Bosch dishwasher, breakfast bar and walk-in pantry. Study situated off the entry. Split floorplan, with all bedrooms on the main level - each with its own bath. A true retreat, the primary suite includes a sitting room with private access to the expansive covered lanai; dual walk-in closets, soaking tub and separate shower. The upper level boasts game and media rooms, a kitchenette, extra room/study and additional storage. Private setting, backing to a quiet corner of the pond. Come enjoy all that Lake Windcrest has to offer!
- Type:
- Single Family
- Sq.Ft.:
- 1,088
- Status:
- Active
- Beds:
- 1
- Lot size:
- 0.86 Acres
- Year built:
- 1980
- Baths:
- 1.00
- MLS#:
- 90311848
- Subdivision:
- Pierpoint James
ADDITIONAL INFORMATION
$253,050
40688 Pessi Road Magnolia, TX 77354
- Type:
- Single Family
- Sq.Ft.:
- 1,242
- Status:
- Active
- Beds:
- 3
- Year built:
- 2024
- Baths:
- 2.00
- MLS#:
- 56645916
- Subdivision:
- Mostyn Springs
ADDITIONAL INFORMATION
Wonderful 1 story open floor plan with 3 bedrooms and 2 full bathrooms. Kitchen features Quartz countertops, tile back splash, recessed canned lighting and walk-in pantry. Spacious primary bedroom with walk in closet & double sinks. Ceiling fans in living room and primary bedroom. 2 car garage with garage door opener. Vinyl plank through main living area, carpet in bedrooms. Boot bench. Fully sodded yard with sprinkler system and fenced backyard, with rear covered patio. High efficiency low E tilt-in window and HVAC. Energy efficient appliances including gas range, dishwasher, and exterior vented micro hood. Matte black plumbing fixtures.
- Type:
- Single Family
- Sq.Ft.:
- 2,553
- Status:
- Active
- Beds:
- 4
- Year built:
- 2023
- Baths:
- 3.00
- MLS#:
- 97898076
- Subdivision:
- Audubon
ADDITIONAL INFORMATION
The spacious and comfortable Bridle floor plan in Audubon by Empire Communities was designed with all the essentials for modern living. This design boasts 4 Bedroom 3 bathroom with a study and 2 car garage. The kitchen is a true chefâs dream, with ample counter space, a large island, and a walk-in pantry. The primary bedroom doesnât shy away from comfort, with bay windows, a spa-like ensuite, and an impressive walk-in closet. A study in the front of the home to work from home. This home also includes a convenient 2-car garage and a beautiful rear patio. May completion
- Type:
- Single Family
- Sq.Ft.:
- 2,820
- Status:
- Active
- Beds:
- 4
- Year built:
- 2023
- Baths:
- 3.00
- MLS#:
- 72211074
- Subdivision:
- Audubon
ADDITIONAL INFORMATION
May completion! With 4 bedrooms, 2,820 sq.ft. of living space and an incredible attention to detail, youâll feel like youâve stepped into a custom floor plan with the Caspian model. An open dining space makes a grand first impression, while the spacious kitchen, great room and breakfast area can accommodate every need, from large gatherings to everyday family life. A built-in mudroom bench, tandem 3-car garage, walk-in kitchen pantry and direct access to the laundry room from the own primary retreat are just some of the practical details that set this home apart.
- Type:
- Single Family
- Sq.Ft.:
- 4,036
- Status:
- Active
- Beds:
- 4
- Lot size:
- 1 Acres
- Year built:
- 2002
- Baths:
- 3.00
- MLS#:
- 24858297
- Subdivision:
- Lake Windcrest 02
ADDITIONAL INFORMATION
Feels like a private park. Trees and nature abound. Across from the lake, home has natural setting in front yard with a surprise in the backyard. Beautiful pool & outside kitchen, large covered area, loads of green space- entertain all ages. With 4 large bedrooms, 3 living areas, formal dining, cook's delight kitchen & breakfast area, your extended family will love to visit. HVAC replaced 4 yrs, water heater 2 yrs, this home is ready for a large or growing household. Game room up is massive. Workout space. Built-in shelving, home office, fireplace and much more.
$1,450,000
28536 Fm 2978 Road Magnolia, TX 77354
- Type:
- Single Family
- Sq.Ft.:
- 2,512
- Status:
- Active
- Beds:
- 3
- Lot size:
- 1.6 Acres
- Year built:
- 1976
- Baths:
- 2.00
- MLS#:
- 48187626
- Subdivision:
- N/A
ADDITIONAL INFORMATION
Discover the endless commercial opportunities on this 1.6 acre property located on FM 2978, just a short 0.3 miles from Hardin Store Road. This high-traffic area is booming with development and presents an exceptional opportunity for diverse commercial ventures. There is currently Electricity, 6 Septic Tanks and Water Well on the property with potential to tie into local water and sewer. 2 separate homes are located on the property - One home is 2500 sqft and another smaller home at 800 sqft. Bring your investors! Located in Magnolia on the edge of The Woodlands with quick access to Grand Parkway/99 and only 5 miles from Hooks Airport. Let's schedule your showing today!
- Type:
- Single Family
- Sq.Ft.:
- 2,552
- Status:
- Active
- Beds:
- 3
- Lot size:
- 0.3 Acres
- Year built:
- 2024
- Baths:
- 3.10
- MLS#:
- 31392072
- Subdivision:
- Audubon Creekside South 02
ADDITIONAL INFORMATION
Courtyard Entry, Casita, and 3 Car Tandem Garage! This single story home is a showstopper featuring 2 bedrooms, study, and 2.5 baths in the main house and a 1 bedroom, 1 bath Casita. Stroll through the entry passing by the Casita to the main house. The entry door opens to the hallway with 12' ceiling allowing glimpses of the study with double doors and powder bath to the right and hallway to Bedroom 2 with private full bath and walk-in closet to the left. Enter the family room with 14ft. ceiling, wall of windows with views of the backyard, and gas fireplace. The family room is also open to the island kitchen with stacked cabinets to maximize storage, and walk-in pantry. Covered Rear Patio. Primary bedroom with expansive walk-in closet. Primary Bath with separate vanities, enclosed toilet, separate shower and freestanding tub. Full sprinklers. Wi-Fi Enabled, Built-in Home Intelligence System with Smart Thermostat, Lighting Control, and Smart Entry Door Lock. Zip System Sheathing.
- Type:
- Single Family
- Sq.Ft.:
- 2,747
- Status:
- Active
- Beds:
- 4
- Lot size:
- 0.14 Acres
- Year built:
- 2010
- Baths:
- 3.10
- MLS#:
- 2885270
- Subdivision:
- Wdlnds Village Sterling Ridge 97
ADDITIONAL INFORMATION
THis is a lovely home with 4 bedrooms and Three and 1/2 bathrooms. Formal dining room could be just that or could be used as a study/office. The kitchen is open to living area and kitchen has stainless steel appliances. Gas log fireplace with remote lighting. Outside has a covered patio and an added deck for more space. Hot water heaters have been replaced and Ac has been replaced.. Carpet is recent. Must see...Wonderful house to make your home!!
- Type:
- Single Family
- Sq.Ft.:
- 902
- Status:
- Active
- Beds:
- 3
- Lot size:
- 0.3 Acres
- Year built:
- 2023
- Baths:
- 2.00
- MLS#:
- 33722007
- Subdivision:
- Royal Oaks On 1488 01
ADDITIONAL INFORMATION
ALL BRAND NEW 3 Bedroom 2 Bath Home! ALL NEW UTILITIES! Private Master Bedroom Suite, Large Utility Area, Large Kitchen Dining Area, Large Living Room. LOW TAX AREA, NO HOA, NO MUD - Affordable living, Private Lot. All Dimensions are approximate, buyer to verify.
- Type:
- Single Family
- Sq.Ft.:
- 2,481
- Status:
- Active
- Beds:
- 4
- Year built:
- 2024
- Baths:
- 3.00
- MLS#:
- 45064186
- Subdivision:
- Westwood
ADDITIONAL INFORMATION
Absolutely stunning single story 4 bedroom 3 full bath home in the desired Magnolia neighborhood of Westwood. Perfect for entertaining, the open floorplan features gorgeous wood tile flooring throughout the home, high ceilings, arched walkways, crown molding, & brushed nickel fixtures. Beautiful island kitchen with granite counters, stainless steel appliances, breakfast bar & extensive custom cabinetry. Private primary suite with dual vanities, oversized shower and soaking tub, and large walk-in closet with built-ins. Oversized garage and covered back patio. Easy access to I-45, The Woodlands, and Lake Conroe. Great Magnolia schools. Low taxes and HOA.
- Type:
- Single Family
- Sq.Ft.:
- 1,593
- Status:
- Active
- Beds:
- 3
- Year built:
- 2024
- Baths:
- 2.00
- MLS#:
- 88333309
- Subdivision:
- Escondido
ADDITIONAL INFORMATION
Experience timeless style and modern convenience in this charming 3-bedroom home nestled in a quiet neighborhood. With a durable 3-sided brick exterior, it exudes enduring quality. Inside, a spacious living area flows seamlessly to a covered patio, perfect for gatherings or quiet evenings. The layout offers a separate tub and shower for a spa-like retreat. The kitchen is a masterpiece with 42" cabinets and top-of-the-line Whirlpool appliances. Luxurious Marlana marble countertops in the bathrooms elevate daily routines, complemented by Moen faucets. This home blends enduring quality with modern living, tailored to your preferences. Don't miss out on making it yours - Schedule a tour today!
- Type:
- Single Family
- Sq.Ft.:
- 2,062
- Status:
- Active
- Beds:
- 3
- Year built:
- 2024
- Baths:
- 2.10
- MLS#:
- 95583964
- Subdivision:
- Mill Creek Trails
ADDITIONAL INFORMATION
2 Story, 3 Bedroom, 2 ½ Bath, Gameroom and all Bedrooms Upstairs, Zoned A/C (1 unit, 2 T-Stats), Open Concept Kitchen/Dining Combo, Dual Vanities in Primary Bath, Wrought Iron Stair Rails, Luxury Vinyl Plank Flooring in Kitchen/Dining Area, Family Room, and all Wet Areas, Granite Kitchen Countertops, Tile Backsplash, Undermount Stainless Steel Single Bowl Sink with Pull Out Faucet, Upgraded Stainless Steel Appliances with Microwave, 42â Upper Kitchen Cabinets, Extended Covered Rear Patio, Premium Homesite with Wrought Iron Rear Fencing, Tech Shield Radiant Barrier, ENERGY STAR Certified Home plus moreâ¦AVAILABLE JULY/AUGUST.
$309,990
214 Augustine Way Magnolia, TX 77354
- Type:
- Single Family
- Sq.Ft.:
- 1,619
- Status:
- Active
- Beds:
- 3
- Year built:
- 2024
- Baths:
- 2.00
- MLS#:
- 37554452
- Subdivision:
- Magnolia Ridge
ADDITIONAL INFORMATION
The Polo is a beautiful open-concept home with high ceilings in the family and dining room, making it perfect for entertaining. The bedrooms are located towards the front of the home and share access to the hall bath. The owner's suite, located at the rear of the home, features an added bay window that provides extra space and is perfect for a cozy reading nook or sitting area. The en-suite bathroom comes with a walk-in shower and a walk-in closet. The home also features a covered patio on the rear exterior, ideal for those who love relaxing outdoors. Please note that the home is still under construction and is set to be completed in August. So why wait? Contact us today to learn more about this beautiful home!
$315,990
210 Augustine Way Magnolia, TX 77354
- Type:
- Single Family
- Sq.Ft.:
- 1,780
- Status:
- Active
- Beds:
- 3
- Year built:
- 2024
- Baths:
- 2.00
- MLS#:
- 31875807
- Subdivision:
- Magnolia Ridge
ADDITIONAL INFORMATION
TO BE COMPLETED August! Meet the Desoto plan. This home has 3 bedrooms, 2 baths, a flex room, and 1,780 sq ft. As you step inside, you'll immediately notice the modern design and attention to detail that make this house truly special. Whether you're enjoying a quiet evening at home or hosting friends, this space will quickly adapt to your needs. The split-bedroom plan offers children their own wing of the house. The 2 secondary bedrooms are designed with your family's comfort in mind. The owner's bedroom offers a peaceful retreat with a spacious layout and abundant natural light. It provides a serene sanctuary where you can relax and recharge. The accompanying en-suite bathroom with a double vanity, a walk-in shower, a deep soaking tub, and a walk-in closet. Ensures convenience and luxury with its elegant fixtures and finishes. Contact us to learn more!
- Type:
- Single Family
- Sq.Ft.:
- 2,585
- Status:
- Active
- Beds:
- 4
- Year built:
- 2024
- Baths:
- 2.10
- MLS#:
- 7182477
- Subdivision:
- Magnolia Place
ADDITIONAL INFORMATION
Brand new home that is energy efficient. As you enter you are greeted with an open study or a formal dining if needed. Open main level has effortless flow between the kitchen, dining and family rooms. White cabinets with white/grey granite countertops, light brown EVP flooring with multi-tone carpet in our Elemental package. the primary bedroom is downstairs and has dual vanities and a big walk in shower. When you go upstairs you have a huge game room and a little study nook! Three secondary bedrooms and a secondary bathroom that has dual vanities. Spacious backyard with covered patio and no back neighbors! Conveniently located near the intersection of Spur 149 and FM-1488, Magnolia Place allows you to escape the bustle of the city without adding to your commute. Less than 5 minutes from the new HEB and other shopping stores. Enjoy family time at the planned playground and pavilion, or explore the meandering walking trails throughout the community. Call today to view this new home!!!
$339,590
535 Cicero Lane Magnolia, TX 77354
- Type:
- Single Family
- Sq.Ft.:
- 1,692
- Status:
- Active
- Beds:
- 4
- Year built:
- 2024
- Baths:
- 2.00
- MLS#:
- 10946429
- Subdivision:
- Butlers Bend
ADDITIONAL INFORMATION
Cul-de-sac lot with private backyard with no back neighbors! AMAZING NEW DR Horton 1 story home in Butlers Bend offers 4 bed/2 Bath. The open kitchen features shaker cabinets, Quartz countertops and stainless-steel appliances. The spacious Master Suite is tucked away for your own private retreat with separate tub and shower. Zoned to Tomball ISD! DR Horton is America's #1 Homebuilder! Come out to Butlers Bend and make this new home yours today!
- Type:
- Single Family
- Sq.Ft.:
- 1,538
- Status:
- Active
- Beds:
- 3
- Year built:
- 2024
- Baths:
- 2.00
- MLS#:
- 65330993
- Subdivision:
- Magnolia Ridge
ADDITIONAL INFORMATION
NEW BUILD! TO BE COMPLETED IN FEBRUARY 2024! Are you looking for a charming new home in Magnolia? You won't want to miss The Dawson plan in the Magnolia Ridge Community! This stunning 1-story home boasts 3 spacious bedrooms, 2 full bathrooms, and a front-loading 2-car garage. The Dawson is perfect for entertaining guests with an open-concept design and a high family and dining room ceiling. The covered patio on the rear exterior is ideal for relaxing and enjoying the outdoors. The owner's suite, located at the rear of the home, features a beautiful bay window and a spacious en-suite bathroom with a large walk-in shower and a massive walk-in closet. The other 2 secondary bedrooms share access to the hall bath and are located toward the front of the home. Take your chance to own this stunning home - contact us today to learn more and schedule a private tour! Contact us today to schedule your own private tour!
- Type:
- Single Family
- Sq.Ft.:
- 2,259
- Status:
- Active
- Beds:
- 4
- Year built:
- 2024
- Baths:
- 3.00
- MLS#:
- 44936761
- Subdivision:
- Audubon
ADDITIONAL INFORMATION
Newmarkâs Montague plan in Audubon- Amazing 2 story 4 bed ( 2 down) and 3 full baths, formal dining room and game room. Popular open concept with ideal living space and wow factors. Plenty of natural light with soaring pointed vault ceilings and wall of windows and double doors lead out to large covered patio. Open kitchen with stacked cabinets, large island and breakfast area. Modern finishes include elegant porcelain countertops and wood floors throughout the main areas downstairs. Located on an oversized lot. Energy efficiency features include Spray foam insulation, tankless water heater, full sprinkler system and full gutters. See attachments for more information.
- Type:
- Single Family
- Sq.Ft.:
- 2,102
- Status:
- Active
- Beds:
- 3
- Lot size:
- 0.19 Acres
- Year built:
- 2021
- Baths:
- 2.00
- MLS#:
- 75230468
- Subdivision:
- Magnolia Ridge Forest 06
ADDITIONAL INFORMATION
Welcome Home! This amazing Boone Floor plan floor plan features 3 bedrooms, 2 full baths, a flex room that could be used as a 4th bedroom, game room or extra living area and a 3 car garage! The kitchen includes features such as granite counter tops and tile back-splash. The primary bedroom has a large walk-in closet and is located at the rear of the home, giving maximum privacy. You will love relaxing on the covered patio within your fully fenced back yard. Magnolia Ridge offers great amenities and is conveniently located close to 249, the Aggie Expressway and The Woodlands. Donât wait. Make your appointment to view this lovely home today!
- Type:
- Single Family
- Sq.Ft.:
- 3,123
- Status:
- Active
- Beds:
- 4
- Year built:
- 2022
- Baths:
- 3.10
- MLS#:
- 98418776
- Subdivision:
- Westwood 01
ADDITIONAL INFORMATION
New Construction - This beautiful 2 story home sits on almost 1/2 acre in Westwood which is located next to the Woodlands. As soon as you walk in, your gaze goes up to the open high ceilings. The study on the left can also be used as a 5th bedroom. The dining room on the right can be used as a formal living, home office, playroom for the kids, the options are endless! Open floor plan allows for great entertaining! Living room has a gas/wood fireplace for those chilly winter nights. Spacious and open kitchen, dining, and living room. Kitchen has gorgeous quartz countertops, stainless steel appliances, very large island, and a separate coffee/wine bar. The huge upstairs gameroom is an added feature for more entertaining. The covered patio that looks onto your large backyard has 2 ceiling fans and is perfect for a grilling! Speaking of your large backyard..there is plenty of space to add a pool! Great schools!
| Copyright © 2024, Houston Realtors Information Service, Inc. All information provided is deemed reliable but is not guaranteed and should be independently verified. IDX information is provided exclusively for consumers' personal, non-commercial use, that it may not be used for any purpose other than to identify prospective properties consumers may be interested in purchasing. |
Magnolia Real Estate
The median home value in Magnolia, TX is $279,300. This is higher than the county median home value of $238,000. The national median home value is $219,700. The average price of homes sold in Magnolia, TX is $279,300. Approximately 48.93% of Magnolia homes are owned, compared to 42.92% rented, while 8.16% are vacant. Magnolia real estate listings include condos, townhomes, and single family homes for sale. Commercial properties are also available. If you see a property you’re interested in, contact a Magnolia real estate agent to arrange a tour today!
Magnolia, Texas 77354 has a population of 1,828. Magnolia 77354 is less family-centric than the surrounding county with 37.34% of the households containing married families with children. The county average for households married with children is 38.8%.
The median household income in Magnolia, Texas 77354 is $45,375. The median household income for the surrounding county is $74,323 compared to the national median of $57,652. The median age of people living in Magnolia 77354 is 37.6 years.
Magnolia Weather
The average high temperature in July is 93.1 degrees, with an average low temperature in January of 41.4 degrees. The average rainfall is approximately 48.5 inches per year, with 0 inches of snow per year.
