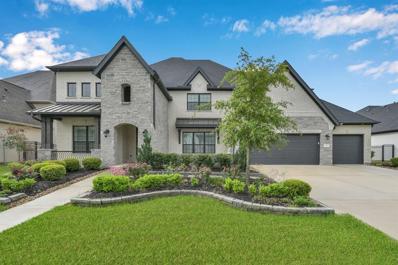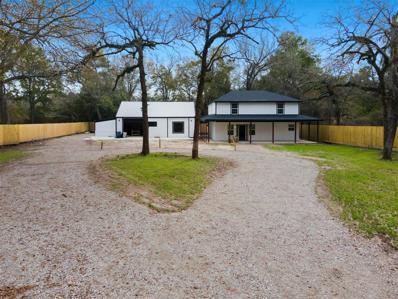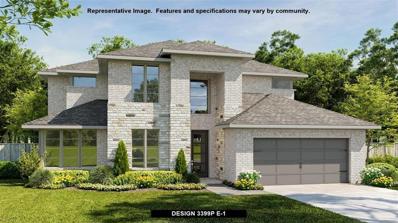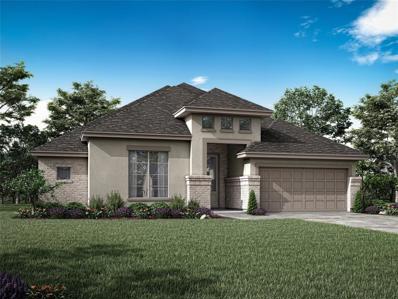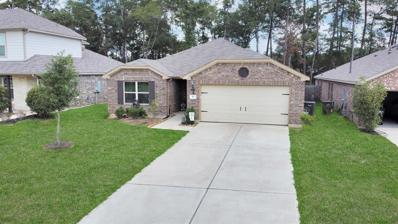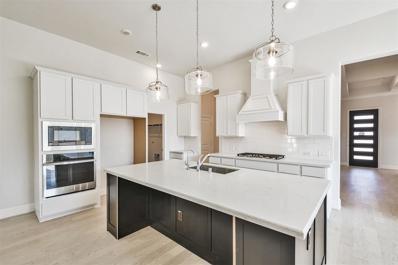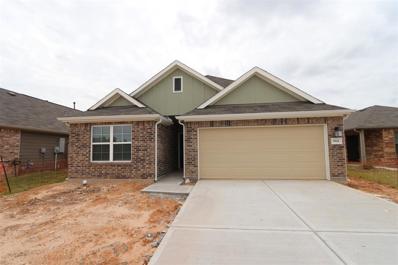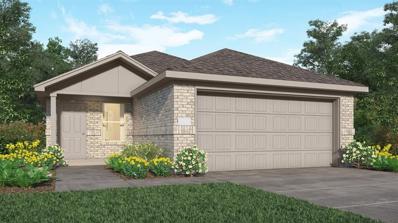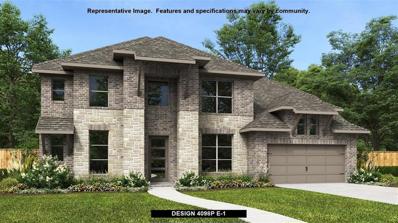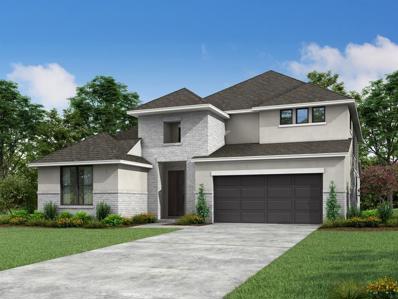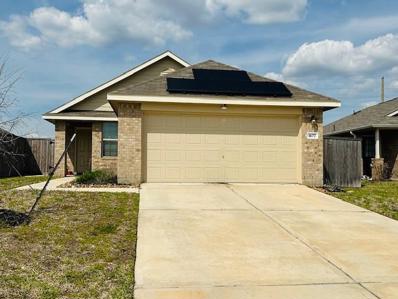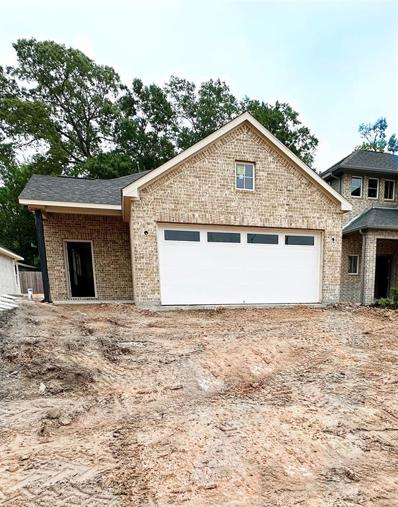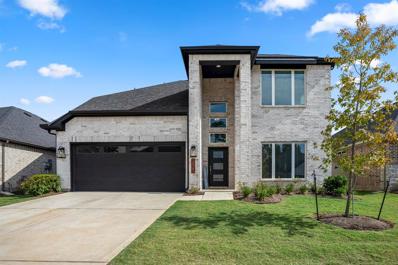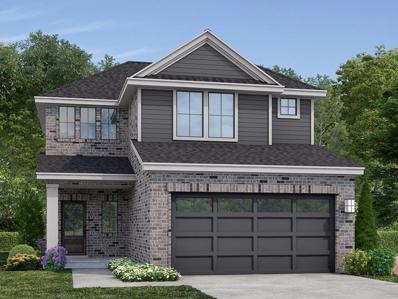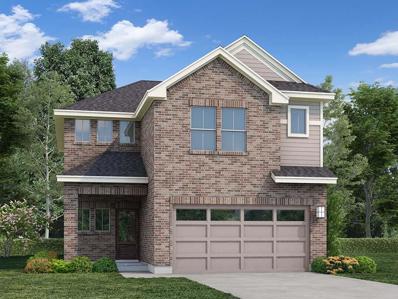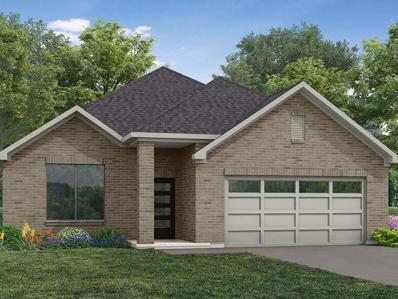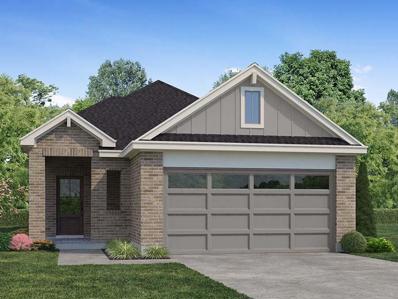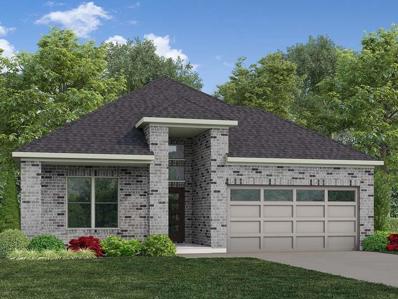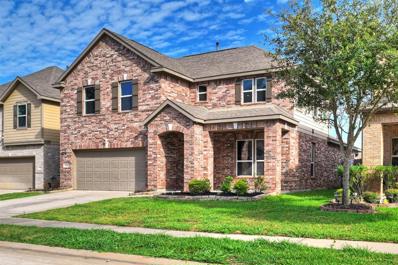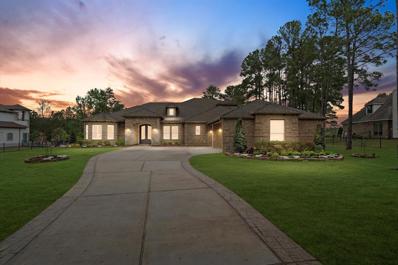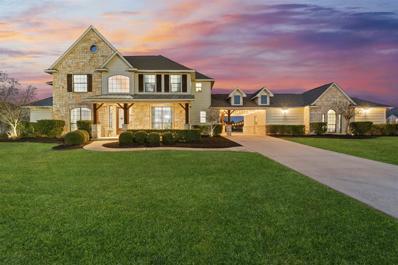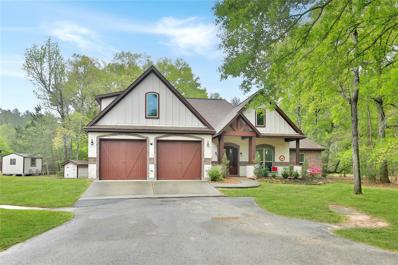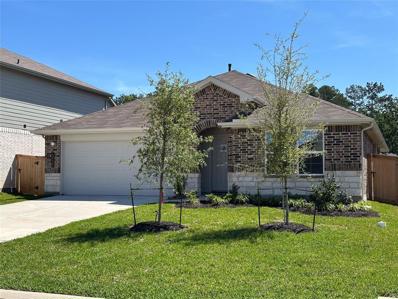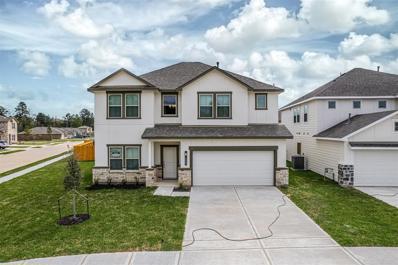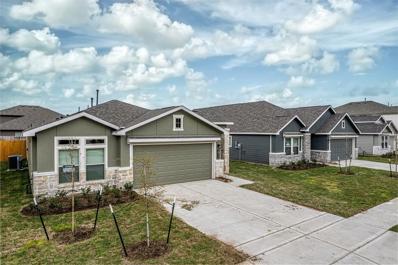Magnolia TX Homes for Sale
- Type:
- Single Family
- Sq.Ft.:
- 4,896
- Status:
- Active
- Beds:
- 4
- Lot size:
- 0.27 Acres
- Year built:
- 2020
- Baths:
- 4.10
- MLS#:
- 28609302
- Subdivision:
- Northgrove 05
ADDITIONAL INFORMATION
Drastically Reduced $40K.Breath taking,Toll Brothers Home,Artisan model Custom Estate Collection.An Incredible,& Unique style that has gone into the construction.Upon entering the home, you are greeted with a,curved staircase and a view straight back to the huge family room.On your right is an office, to your left is a private guest suite. The formal dining room features a large butler's pantry and passes through to the Chef's kitchen,featuring double ovens, microwave and range, Kitchen also features an island large enough with extra seating.All Appliances to stay.The kitchen is open to the family room, soaring ceilings, a large fireplace and full length floor to ceiling windows.Plantation Shutters.Stunning Master Suite, with Separate Closets.Huge game room/Media Room.upstairs along with two more bedrooms Another one of which has it's own private full size bath.Homefeatures a whole house generator, 4 car garage withbuilt in work bench and storageNo back neighbors!Must See!Under Market!
- Type:
- Single Family
- Sq.Ft.:
- 2,368
- Status:
- Active
- Beds:
- 4
- Lot size:
- 1.5 Acres
- Year built:
- 1985
- Baths:
- 3.00
- MLS#:
- 26259114
- Subdivision:
- Mury Bartley (Southeast Magnolia)
ADDITIONAL INFORMATION
Discover privacy in this stunning newly renovated unrestricted residence. The whole property is fenced and offers 4 spacious bedrooms and 3 tastefully designed bathrooms. The open floor plan is perfect for gatherings or business related meetings. Bonus: A detached garage awaits your customizationâideal for a workshop or extra storage. This 1.5-acre property is a wonderful property with endless possibilities. Right on the corner of Hardin Store Road. Don't miss out on this rare find!
- Type:
- Single Family
- Sq.Ft.:
- 3,399
- Status:
- Active
- Beds:
- 4
- Year built:
- 2024
- Baths:
- 3.10
- MLS#:
- 62416654
- Subdivision:
- Audubon
ADDITIONAL INFORMATION
Welcoming two-story entry framed by home office with French doors and adjacent formal dining room. Spacious family room with a wood mantel fireplace and grand wall of windows flows to kitchen and morning area. Island kitchen with built-in seating space and a corner walk-in pantry. Private primary suite with wall of windows. Primary bathroom features a double door entry, dual vanities, garden tub, separate glass enclosed shower, linen closet and a generous walk-in closet with private access to the utility room. Additional bedroom with a walk-in closet on first floor. Circular staircase leads to second level with Secondary bedrooms, Hollywood bathroom, game room and a media room. Extended covered backyard patio. Mud room just off the three-car garage.
- Type:
- Single Family
- Sq.Ft.:
- 2,438
- Status:
- Active
- Beds:
- 4
- Year built:
- 2024
- Baths:
- 3.20
- MLS#:
- 24142359
- Subdivision:
- Audubon
ADDITIONAL INFORMATION
The Bridle - The spacious and comfortable Empire Communities Bridle floor plan 4 Bedroom 2 Bathroom 3 Car Garage, was designed with all the essentials for modern living. The kitchen is a true chefâs dream, with ample counter space, a large island, and a walk-in pantry. The ownerâs retreat doesnât shy away from comfort, with bay windows, an optional home office niche as you enter, a spa-like ensuite and an impressive walk-in closet with the option to add a door for direct laundry room access. Outside, a porch with an optional extension makes entertaining al fresco a breeze. The home sits on a ovesized home site with room for a pool. Estimated Completion June/July
- Type:
- Single Family
- Sq.Ft.:
- 1,913
- Status:
- Active
- Beds:
- 4
- Lot size:
- 0.21 Acres
- Year built:
- 2019
- Baths:
- 2.10
- MLS#:
- 16609854
- Subdivision:
- Black Oak 01 Pt Rep 1
ADDITIONAL INFORMATION
PRICE REDUCED !! This residence boasts four bedrooms and two and a half bathrooms, situated on an expansive lot. The backyard features plenty of space, a greenbelt with trees running along the back fence, and a covered back patio. The interior boasts granite countertops, lofty ceilings, a breakfast bar, subtle recessed lighting, a tiled backsplash, ceiling fans, and an open floor plan. The property includes a two-car garage with a generously proportioned double-wide driveway. Enhanced energy efficiency is achieved through features like a High Seer HVAC system, a reflective radiant barrier roof, and insulated windows. The living spaces feature carpeted bedrooms and resilient plank-style laminate flooring that mimics the appearance of wood. The primary bathroom is sizeable, featuring a garden tub, a separate stand-up shower, a linen closet, and a large walk-in closet.
- Type:
- Single Family
- Sq.Ft.:
- 2,820
- Status:
- Active
- Beds:
- 4
- Year built:
- 2024
- Baths:
- 3.00
- MLS#:
- 14153814
- Subdivision:
- Audubon
ADDITIONAL INFORMATION
The Caspian - With 4 bedrooms, 3 Bathrooms, Study, Gameroom, 2,820 sq.ft. of living space and an incredible attention to detail, youâll feel like youâve stepped into a custom floor plan with the Caspian model. An open dining space makes a grand first impression, while the spacious kitchen, great room and breakfast area can accommodate every need, from large gatherings to everyday family life. A built-in mudroom bench, tandem 3-car garage, and walk-in kitchen pantry are just some of the practical details that set this home apart. The Empire Communities Caspian checks all the boxes on any families needs. Home to be completed in July 2024.
- Type:
- Single Family
- Sq.Ft.:
- 1,732
- Status:
- Active
- Beds:
- 4
- Year built:
- 2024
- Baths:
- 2.00
- MLS#:
- 62270913
- Subdivision:
- Magnolia Ridge
ADDITIONAL INFORMATION
NEW BUILD! COMPLETED IN March 2024! The Freestone is a stunning single-story home floorplan with 4 bedrooms, 2 full bathrooms, and a 2-car garage. This open-concept home was designed for entertaining and features a high ceiling in the family room. This chef-worthy kitchen showcases an oversized island and a spacious pantry, and it opens to the family and dining room. If you love to relax outdoors, the upgraded covered patio on the rear exterior will help you achieve your backyard goals. Feel like you are at a spa in your luxury bathroom with a walk-in shower, an enclosed toilet area, and a massive walk-in closet. Adding extra space in the owner's suite, the bay window is perfect for a cozy reading nook or sitting area. See how the Freestone floor plan can meet your needs. Contact us today to schedule your own private tour!
- Type:
- Single Family
- Sq.Ft.:
- 1,631
- Status:
- Active
- Beds:
- 4
- Year built:
- 2024
- Baths:
- 2.00
- MLS#:
- 38428867
- Subdivision:
- Magnolia Ridge
ADDITIONAL INFORMATION
BRAND NEW CONSTRUCTION by Lennar Homes from the Cottage Collection, "Camellia 1.5" Elevation A, in Magnolia Ridge! The lovely 1-story Camellia floor plan features an ideal layout for with four bedrooms in total and a spacious living area. The front door leads into the kitchen, which seamlessly flows into the dining room and family room in an open concept layout for maximum comfort and flexibility. Three bedrooms share a bathroom in the hall, while the ownerâs suite is tucked into the back corner with a private bathroom and walk-in closet.
- Type:
- Single Family
- Sq.Ft.:
- 4,098
- Status:
- Active
- Beds:
- 5
- Year built:
- 2024
- Baths:
- 4.10
- MLS#:
- 37592090
- Subdivision:
- Audubon
ADDITIONAL INFORMATION
Two-story entry with 19-foot ceiling. Home office, formal dining room and a circular staircase frame the entry. Two-story family room with a wall of windows and a wood mantel fireplace. Island kitchen with built-in seating space features a double wall oven, 5-burner gas cooktop and butler's pantry that extends to the walk-in pantry and formal dining room. Primary suite offers a generous bedroom with a bowed wall of windows, French doors that lead to dual vanities, garden tub, separate glass enclosed shower and two walk-in closets in the primary bathroom. Guest suite with full bathroom and walk-in closet just off the morning area. Second floor hosts a media room, game room, secondary bedrooms and a Hollywood bathroom. Utility room just off the butler's pantry. Extended covered backyard patio. Three-car garage.
- Type:
- Single Family
- Sq.Ft.:
- 2,880
- Status:
- Active
- Beds:
- 4
- Year built:
- 2023
- Baths:
- 3.00
- MLS#:
- 96585550
- Subdivision:
- Audubon
ADDITIONAL INFORMATION
The 4-bedroom, 3-bathroom Empire Communities Burleson floor plan has everything you would need in a home and more. The main floor features a seamless flow between the dining area, family room and kitchen, a flex/Study space, 2nd Guest Suite, as well as a covered patio. The family room will surely add a sense of warmth to the home. The ownerâs retreat is tucked away towards the back of the home, fitted with a walk-in closet and a luxurious ensuite. The second floor leads you into the spacious loft, flanked by the remaining two bedrooms. Home to be completed by June 2024
- Type:
- Single Family
- Sq.Ft.:
- 1,380
- Status:
- Active
- Beds:
- 4
- Lot size:
- 0.14 Acres
- Year built:
- 2022
- Baths:
- 2.00
- MLS#:
- 41709903
- Subdivision:
- Magnolia Ridge Forest
ADDITIONAL INFORMATION
Welcome to 407 Jewett Meadow! This newly constructed single-story home offers a seamless layout with a spacious family room, dining area, and kitchen that opens to the backyard. With 4 bedrooms and 2 bathrooms, including an owner's suite with a full bathroom and walk-in closet, this property maximizes comfort and convenience. Located in the desirable Magnolia Ridge community, this home is perfect for families looking for modern living in a peaceful neighborhood. Don't miss out on this opportunity to make this house your home!
- Type:
- Single Family
- Sq.Ft.:
- 1,464
- Status:
- Active
- Beds:
- 3
- Lot size:
- 0.11 Acres
- Year built:
- 2024
- Baths:
- 2.00
- MLS#:
- 11787925
- Subdivision:
- Audubon
ADDITIONAL INFORMATION
Beautiful 1 Story Darlington Floor Plan with 3 Bedrooms, 2 Baths, with a 2 Car Garage. This floor plan boasts a SPACIOUS OPEN CONCEPT FLOOR PLAN and HIGH CEILINGS with the Family Room, Kitchen, Breakfast Room, and 3 Bedrooms with 2 full Baths. Tile and Carpet. You will love the Kitchen with lots of cabinets and granite countertops with under the cabinet lighting, stainless steel appliances, and even a USB outlet. SPRINKLER SYSTEM & fenced backyard! COST AND ENERGY EFFICIENT FEATURES: 16 Seer HVAC System, Honeywell Programmable Thermostat, PEX Hot and cold Water Lines, Radiant Barrier, Rheem® Tankless Gas Water Heater, and Vinyl Double Pane Low E Windows that open to the inside of the home for easy cleaning. Located in Magnolia, TX the new master-planned community Audubon will be conveniently located on both sides of FM-1488 near Mill Creek Road, just along the TX-249 Toll Road. Magnolia ISD.
- Type:
- Single Family
- Sq.Ft.:
- 2,960
- Status:
- Active
- Beds:
- 4
- Lot size:
- 0.14 Acres
- Year built:
- 2022
- Baths:
- 3.10
- MLS#:
- 7459208
- Subdivision:
- Audubon Creekside North 03a
ADDITIONAL INFORMATION
Welcome to your dream home in the highly sought-after Master Planned Audubon community! This stunning 4 bedroom, 3.5 bath home boasts spacious living areas with high ceilings, creating an airy and inviting atmosphere. The heart of the home is the beautifully upgraded kitchen, featuring modern shaker cabinets and gleaming countertops that are sure to please. The wood look tile flooring throughout the main living areas adds a touch of elegance and is both stylish and easy to maintain. Enjoy the convenience of a full home water softener and a quick-connect gas hookup outside, perfect for your dream outdoor kitchen and entertaining space. The home also comes equipped with a sprinkler system in both the front and back yards. Audubon HOA maintains your front yard for you! This home is zoned to the brand-new Audubon Elementary, set to open its doors in 2024. Plus, with quick access to SH 249, commuting is a breeze, and you're close to retail and dining options.
- Type:
- Single Family
- Sq.Ft.:
- 2,066
- Status:
- Active
- Beds:
- 4
- Lot size:
- 0.11 Acres
- Year built:
- 2024
- Baths:
- 2.10
- MLS#:
- 18107393
- Subdivision:
- Audubon
ADDITIONAL INFORMATION
PLEASE SEE SAMPLE 3D VIRTUAL TOUR! Beautiful 2 Story Addington Floor Plan with 4 Bedrooms, 2 ½ Baths, with attached 2 car Garage. This home boasts a SPACIOUS OPEN CONCEPT FLOOR PLAN with the Family Room, Kitchen, Breakfast Room, Half Bath, Utility Room, and Ownerâs Retreat downstairs. Upstairs you will find a Flex Space with Tech Center, 3 Bedrooms with walk in closets, &another Full Bath. Kitchen has lots of cabinets, granite countertops with under the cabinet lighting, SS appliances, & even a USB outlet. COVERED PATIO, SPRINKLER SYSTEM, and fenced backyard. COST AND ENERGY EFFICIENT FEATURES: 16 Seer HVAC System, Honeywell Programmable Thermostat, PEX Hot & Cold Water Lines, Radiant Barrier, Rheem® Tankless Gas Water Heater, and Vinyl Double Pane Low E Windows that open to the inside of the home for easy cleaning. Located in Magnolia, TX the new master-planned community Audubon will be conveniently located on both sides of FM1488 near Mill Creek Road along the TX-249 Toll Road.
- Type:
- Single Family
- Sq.Ft.:
- 2,502
- Status:
- Active
- Beds:
- 4
- Lot size:
- 0.11 Acres
- Year built:
- 2024
- Baths:
- 2.10
- MLS#:
- 58260320
- Subdivision:
- Audubon
ADDITIONAL INFORMATION
PLEASE SEE SAMPLE 3D VIRTUAL TOUR! Beautiful Beckenham Floor Plan with 4 Bedrooms, 2 ½ Baths, & attached 2 car Garage. This floor plan boasts a SPACIOUS OPEN CONCEPT FLOOR PLAN with the Family Room, Kitchen, Breakfast Room, Half Bath, Utility Room, & Ownerâs Retreat downstairs. Upstairs you will find a Game room, 3 Bedrooms, & another Full Bath. You will love the Kitchen with lots of cabinets & granite countertops with under the cabinet lighting, SS appliances, & even a USB outlet. COVERED PATIO, SPRINKLER SYSTEM, & Fenced Backyard. COST & ENERGY EFFICIENT FEATURES: 16 Seer HVAC System, Honeywell Programmable Thermostat, PEX Hot & Cold Water Lines, Radiant Barrier, Rheem® Tankless Gas Water Heater, & Vinyl Double Pane Low E Windows that open to the inside of the home for easy cleaning, Garage Door Opener, and Full Sod. Located in Magnolia, TX the new master-planned community Audubon will be conveniently located on both sides of FM1488 near Mill Creek Road along the TX-249 Toll Road.
- Type:
- Single Family
- Sq.Ft.:
- 2,070
- Status:
- Active
- Beds:
- 4
- Lot size:
- 0.17 Acres
- Year built:
- 2024
- Baths:
- 2.00
- MLS#:
- 48743031
- Subdivision:
- Audubon
ADDITIONAL INFORMATION
SEE SAMPLE 3D VIRTUAL TOUR!!! Beautiful all 1 story home with 4 Bedroom, 2 Bath, with attached 2 car garage. This floor plan boasts High Ceilings and a spacious OPEN CONCEPT FLOOR PLAN with the Family Room, Kitchen, Breakfast Room, Study/Flex Room, and 4 spacious bedrooms. Vinyl Plank and Carpet throughout. You will love the Kitchen with lots of cabinets and granite countertops with under the cabinet lighting, stainless steel appliances, and even a USB outlet. Covered Patio, Sprinkler System, & Fenced Backyard. COST AND ENERGY EFFICIENCY FEATURES: 16 Seer HVAC System, Honeywell Programmable Thermostat, PEX Hot & Cold Water Lines, Radiant Barrier, Rheem® Tankless Gas Water Heater, and Vinyl Double Pane Low E Windows that open to the inside of the home for Cleaning. Located in Magnolia, TX the new master-planned community Audubon will be conveniently on both sides of FM-1488 near Mill Creek Road, just along the TX-249 Toll Road. Magnolia ISD. Do not wait! Call now for your private tour.
- Type:
- Single Family
- Sq.Ft.:
- 1,614
- Status:
- Active
- Beds:
- 3
- Lot size:
- 0.11 Acres
- Year built:
- 2024
- Baths:
- 2.00
- MLS#:
- 45664329
- Subdivision:
- Audubon
ADDITIONAL INFORMATION
PLEASE SEE SAMPLE 3D VIRTUAL TOUR! Beautiful 1 story home, Paisley Floor Plan with 3 Bedrooms, 2 Baths, with attached 2 car garage. This floor plan boasts a spacious OPEN CONCEPT FLOOR PLAN with the Family Room, Kitchen, Breakfast/Dining Room, 3 Bedrooms and 2 Baths. Tile and Carpet throughout. You will love the Kitchen with lots of cabinets and granite countertops with under the cabinet lighting, stainless steel appliances, and even a USB outlet. SPRINKLER SYSTEM, COVERED PATIO & fenced backyard. UPGRADES INCLUDE REFRIGERATOR, WASHER, DRYER, BLINDS. COST AND ENERGY EFFICIENCY FEATURES: 16 Seer HVAC System, Honeywell Programmable Thermostat, Pex Hot & Cold Water Lines, Radiant Barrier, Rheem® Tankless Gas Water Heater, and Vinyl Double Pane Low E Windows that open to the inside of the home for Cleaning. Located in Magnolia, TX the new master-planned community Audubon will be conveniently on both sides of FM-1488 near Mill Creek Road, just along the TX-249 Toll Road. Magnolia ISD.
- Type:
- Single Family
- Sq.Ft.:
- 1,989
- Status:
- Active
- Beds:
- 3
- Year built:
- 2024
- Baths:
- 3.00
- MLS#:
- 74537124
- Subdivision:
- Audubon
ADDITIONAL INFORMATION
PLEASE SEE 3D VIRTUAL TOUR! Beautiful 1 Story, The Brighton Floor Plan with 3 Bedrooms, 3 Baths, w/attached 2 Car Garage. This floor plan boasts High Ceilings and a Spacious OPEN CONCEPT FLOOR PLAN with the Family Room, Kitchen, Breakfast Room, 3 spacious bedrooms & Study. The secluded Ownerâs Retreat with its oversized closet. The Kitchen has lots of cabinets and granite countertops with under the cabinet lighting, stainless steel appliances, & even a USB outlet. UPGRADES: Covered Patio, Blinds, Sprinkler System, Garage Door Opener. COST & ENERGY EFFICIENT FEATURES: 16 Seer HVAC System, Honeywell Programmable Thermostat, PEX Hot and cold Water Lines, Radiant Barrier, Rheem® Tankless Gas Water Heater, & Vinyl Double Pane Low E Windows that open to the inside of the home for easy cleaning. Located in Magnolia, TX the new master-planned community Audubon will be conveniently located on both sides of FM-1488 near Mill Creek Road, just along the TX-249 Toll Road. Magnolia ISD.
- Type:
- Single Family
- Sq.Ft.:
- 2,715
- Status:
- Active
- Beds:
- 4
- Lot size:
- 0.14 Acres
- Year built:
- 2017
- Baths:
- 2.10
- MLS#:
- 98918020
- Subdivision:
- Cimarron Creek 06
ADDITIONAL INFORMATION
Better than new traditional home in coveted Magnolia school district. 4 bedroom charmer has been renovated with luxury vinyl floors, all new carpet, recent paint throughout, and many more upgrades. Use the flex room as formal dining, home office or as your family needs dictate. Large family room opens to bright kitchen and breakfast areas. Large island, plenty of seating. The upstairs game room and study area provides kids space or work space away from activities. Primary suite features double vanities, walk in closet. Over size backyard for outside enjoyment. Covered patio. Set in the serene wooded subdivision of Cimarron Creek, enjoy quick access to shopping, The Woodlands, excellent medical facilities, a state park, and growing nearby amenities. Subdivision amenities include pool, playground, picnic area. Security cameras
$1,250,000
33026 Sawgrass Court Magnolia, TX 77354
- Type:
- Single Family
- Sq.Ft.:
- 5,400
- Status:
- Active
- Beds:
- 4
- Lot size:
- 1.09 Acres
- Year built:
- 2007
- Baths:
- 5.00
- MLS#:
- 27744337
- Subdivision:
- Lake Windcrest 05
ADDITIONAL INFORMATION
Welcome to luxury living on the Lake Windcrest Golf Course! This custom-built estate boasts 4/5 bedrooms, 5 baths, and an array of entertainment spaces including a game room and fully equipped media room. With all bedrooms conveniently located downstairs, enjoy seamless living and entertaining. The Kitchen features SS Thermador appliances and is open to the entertaining spaces. All areas have breathtaking views of the outdoors. The Primary Suite has rich wood ceilings and the walk in closet in en-suite is fantastic. Outside, soak in the serene views while lounging by the pool featuring a captivating fire feature and water elements. Experience the epitome of elegance and leisure in this stunning retreat. Letâs not forget about the fully fenced grounds, automatic driveway gate and whole home generator.
- Type:
- Single Family
- Sq.Ft.:
- 4,096
- Status:
- Active
- Beds:
- 4
- Lot size:
- 1.69 Acres
- Year built:
- 2007
- Baths:
- 3.10
- MLS#:
- 62280918
- Subdivision:
- Thousand Oaks
ADDITIONAL INFORMATION
Stunning waterfront home nestled on 1.5 acres in the prominent, gated community of Thousand Oaks! Tastefully remodeled with updated paint selection, flooring, fixtures and accent walls throughout. Grand 2-story entrance with spiral staircase leads you to the spacious family room with floor to ceiling windows offering fantastic lake views. The island kitchen features extensive cabinet/counter space with gas cooktop, under cabinet lighting and walk-in pantry. First level primary retreat with sitting area and ensuite with corner jacuzzi tub, dual sinks and 2 oversized walk-in closets. Stroll upstairs to the large game room, 3 additional bedrooms and 2 bathrooms. The covered front/back porches and sun room make great places to enjoy the scenery. Thousand Oaks is a horse friendly neighborhood with all 1 acre+ lots, tennis courts, lakes for water sports, ponds for fishing, community pool, playground, trails, waterways and low tax rate!
$1,294,000
28120 Clint Neidgk Road Magnolia, TX 77354
- Type:
- Single Family
- Sq.Ft.:
- 3,008
- Status:
- Active
- Beds:
- 4
- Lot size:
- 3 Acres
- Year built:
- 2019
- Baths:
- 3.10
- MLS#:
- 39778668
- Subdivision:
- None
ADDITIONAL INFORMATION
TWO HOMES located on 3+/- unrestricted secluded acres with both having their own gated entrances & separate addresses. Main house (3008 sf.). Main house features stunning upgrades, open floor plan, custom built-ins, luxury vinyl plank floors, high ceilings, & a stone fireplace. Fabulous island kitchens offers a huge built-in refrigerator, granite counters, lighted custom cabinets, & spacious walk in pantry. Picturesque views throughout! Large Primary is complete with built-ins, tray ceiling, & secret (door) bookcase entrance. Huge 4th bedroom &/or game room up with bath. Fabulous screened sunroom with outdoor kitchen. Stocked pond, 264 sf outbuilding is currently used as a private gym, could be an office, or workshop. Guest house (1410 sf.).This second home is perfect for parents, college student, a business, or rental income! It provides 2 bedrooms, 2 baths, open floor plan, many upgrades & detached garage. Both homes are impressive with no expense spared in the building process!
- Type:
- Single Family
- Sq.Ft.:
- 1,909
- Status:
- Active
- Beds:
- 4
- Year built:
- 2024
- Baths:
- 2.00
- MLS#:
- 92700199
- Subdivision:
- Mill Creek Estates 04
ADDITIONAL INFORMATION
TAKE ADVANTAGE of this NEW HOME OPPORTUNITY -- located in the new MILL CREEK community just minutes from the Aggie Expressway/Hwy 249 and easy access to shopping & dining. Zoned for MAGNLOLIA ISD schools! Community offers swimming pool, park, splashpad, and more! This 4 bed, 2 bath DR HORTON home features an open layout with modern ISLAND kitchen open to breakfast room and easy flow into family room. QUARTZ countertops, gray shaker style cabinetry, breakfast bar, & s/s appliances. Vinyl wood floors through main living areas. Spacious secondary bedrooms, primary retreat w/ dual vanities, large shower, and walk-in closet. Smart home package, Tankless water heater, fully sodded yard, and full sprinkler system. Covered back patio and much more!! This community will be selling fast!!
- Type:
- Single Family
- Sq.Ft.:
- 2,835
- Status:
- Active
- Beds:
- 5
- Lot size:
- 0.21 Acres
- Year built:
- 2023
- Baths:
- 4.00
- MLS#:
- 5742549
- Subdivision:
- Enclave At Dobbin 03
ADDITIONAL INFORMATION
WELCOME HOME! Beautiful New Community at Enclave At Dobbin in Magnolia, TX. New Construction, The Rylan Floor Plan. 2 Story Saratoga Home, with 5 bedrooms and 4 bathrooms. Home has 3 bedrooms up, Primary Bedroom with ensuite downstairs, as well as a guest bedroom downstairs. 2 car attached garage. Home has an open floor plan perfect for entertaining. The kitchen has a large island, custom back splash, and tile flooring. Master Suite complete with double sinks, garden tub and separate tiled shower and large walk-in closet. Game room upstairs! Call for your private tour today!!
- Type:
- Single Family
- Sq.Ft.:
- 1,717
- Status:
- Active
- Beds:
- 3
- Year built:
- 2023
- Baths:
- 2.00
- MLS#:
- 32263295
- Subdivision:
- Enclave At Dobbin 03
ADDITIONAL INFORMATION
WELCOME HOME! Beautiful New Community at Enclave At Dobbin in Magnolia, TX. New Construction, Mia Floorplan. 1 Story Saratoga Home, with 3 bedrooms and 2 bathrooms. Primary Bedroom with ensuite, 2 car attached garage. Home has an open floor plan perfect for entertaining. The kitchen has an island, custom back splash, and tile flooring. Master Suite complete with double sinks, garden tub and separate tiled shower and large walk-in closet. Call for your private tour today!!
| Copyright © 2024, Houston Realtors Information Service, Inc. All information provided is deemed reliable but is not guaranteed and should be independently verified. IDX information is provided exclusively for consumers' personal, non-commercial use, that it may not be used for any purpose other than to identify prospective properties consumers may be interested in purchasing. |
Magnolia Real Estate
The median home value in Magnolia, TX is $279,300. This is higher than the county median home value of $238,000. The national median home value is $219,700. The average price of homes sold in Magnolia, TX is $279,300. Approximately 48.93% of Magnolia homes are owned, compared to 42.92% rented, while 8.16% are vacant. Magnolia real estate listings include condos, townhomes, and single family homes for sale. Commercial properties are also available. If you see a property you’re interested in, contact a Magnolia real estate agent to arrange a tour today!
Magnolia, Texas 77354 has a population of 1,828. Magnolia 77354 is less family-centric than the surrounding county with 37.34% of the households containing married families with children. The county average for households married with children is 38.8%.
The median household income in Magnolia, Texas 77354 is $45,375. The median household income for the surrounding county is $74,323 compared to the national median of $57,652. The median age of people living in Magnolia 77354 is 37.6 years.
Magnolia Weather
The average high temperature in July is 93.1 degrees, with an average low temperature in January of 41.4 degrees. The average rainfall is approximately 48.5 inches per year, with 0 inches of snow per year.
