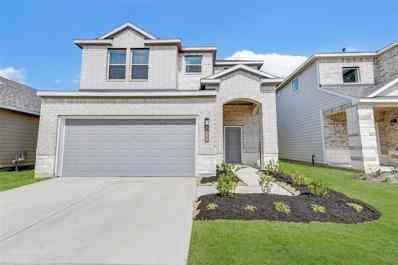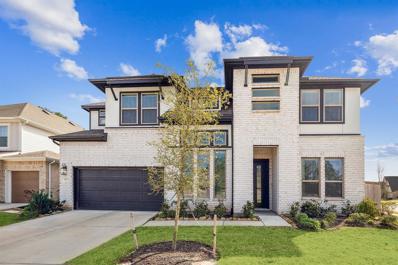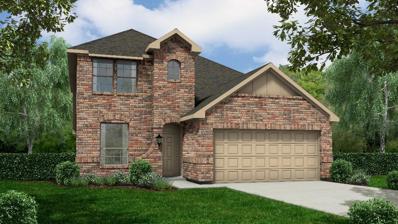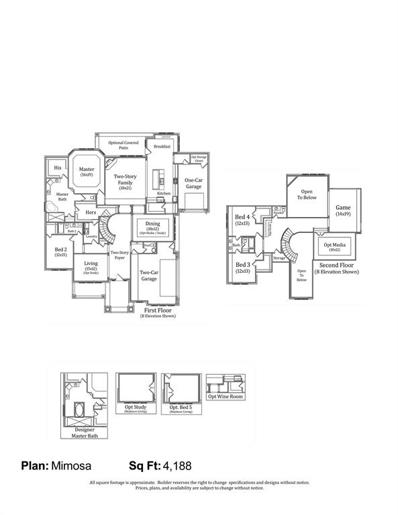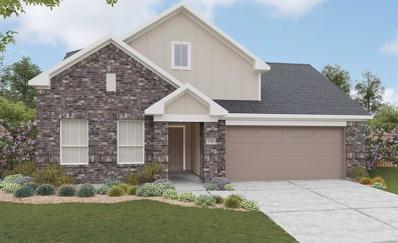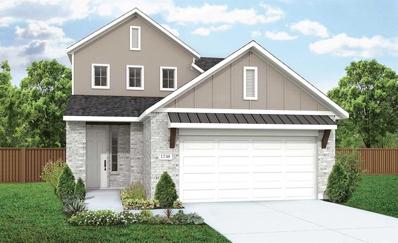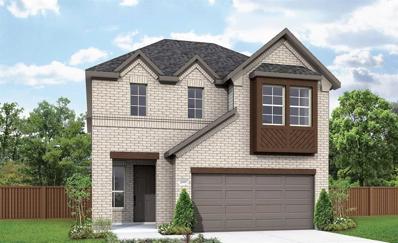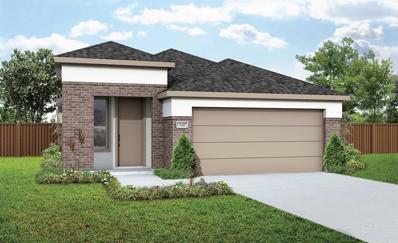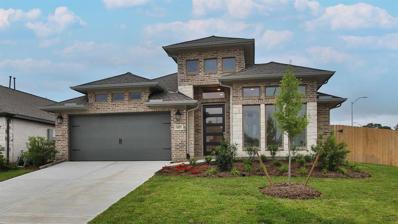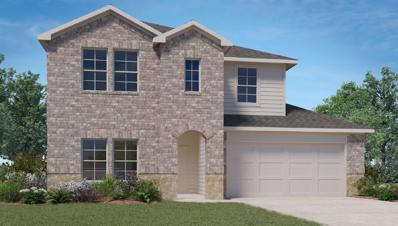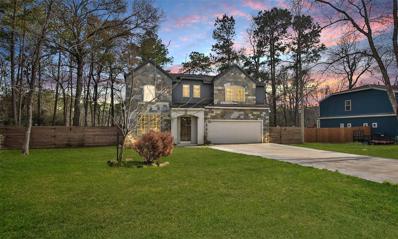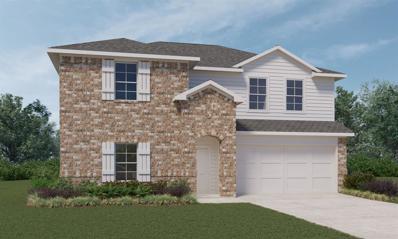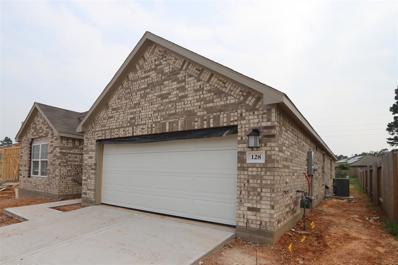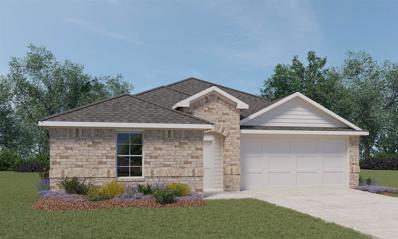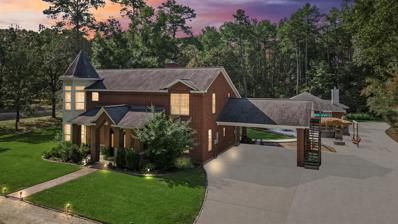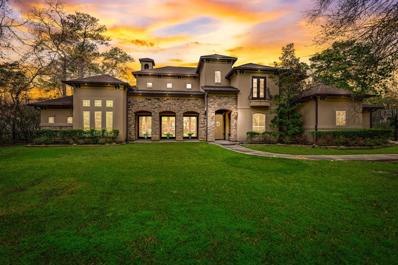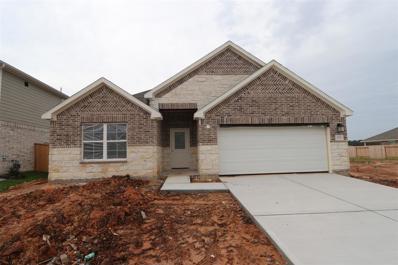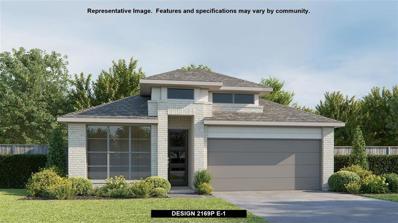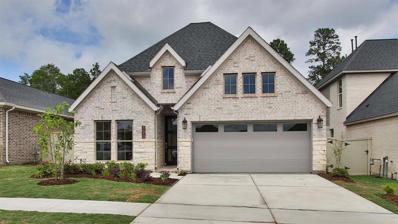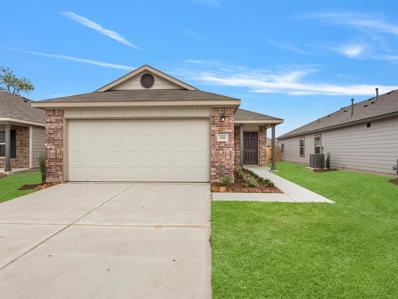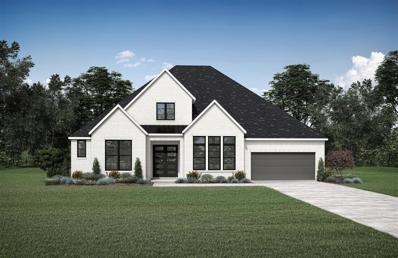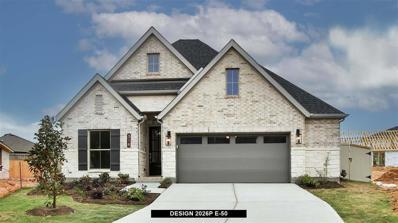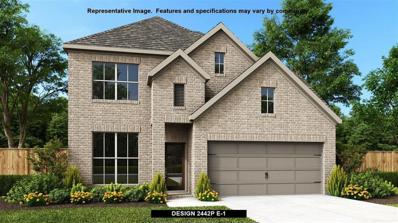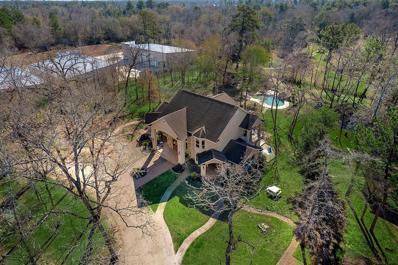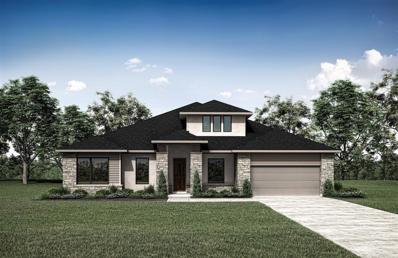Magnolia TX Homes for Sale
- Type:
- Single Family
- Sq.Ft.:
- 2,132
- Status:
- Active
- Beds:
- 4
- Lot size:
- 0.11 Acres
- Year built:
- 2022
- Baths:
- 3.10
- MLS#:
- 40746233
- Subdivision:
- Enclave At Dobbin 02
ADDITIONAL INFORMATION
Welcome to your dream home! This stunning property boasts 4 bedrooms, 3.5 bathrooms, and an inviting open concept design that seamlessly blends functionality with modern elegance. Step into the heart of the home, where a spacious living area awaits, perfect for entertaining guests or simply relaxing with loved ones. The open layout seamlessly connects the living room, dining area, and kitchen, creating a warm and inviting atmosphere that's ideal for gatherings of any size. The kitchen features sleek countertops, ample cabinet space, and a large center island with seating. Retreat to the primary suite, complete with an ensuite bathroom featuring dual sinks, a soaking tub, and a separate walk-in shower. Three additional bedrooms provide plenty of space for family members or guests. Outside, you'll find a beautiful spacious yard with a patio, perfect for outdoor gatherings. Just minutes from The Woodlands with tons of shopping and dining nearby. Zoned to the highly desired Magnolia ISD.
- Type:
- Single Family
- Sq.Ft.:
- 4,122
- Status:
- Active
- Beds:
- 5
- Lot size:
- 0.24 Acres
- Year built:
- 2022
- Baths:
- 4.10
- MLS#:
- 98786550
- Subdivision:
- Escondido
ADDITIONAL INFORMATION
Welcome to this almost new home in Escondido! This 5 bedroom, 4 and a half bath home does not disappoint! Mother-in-Law suite downstairs with ensuite bath, first floor Media Room, large Kitchen with Butler's pantry, huge living room...the list goes on and on! All kitchen countertops were upgraded to high level quartz. All lighting fixtures were upgraded throughout the home as well. Entire home has custom faux wood blinds and plantation shutters. You will love the professional chef's gas range oven (special order in white).Upstairs, there are 3 bedrooms and 2 full baths. Large Game room, also upstairs, has plenty of room for a pool table or play equipment. Generously sized back yard has a fully fenced dog run and dog house, or use the area and plant a vegetable garden! Total of 4 TV's all wall mounted ranging in size from 32"-82" stay with the home along with the Washer, Dryer and Laundry room Fridge! Fabulous home!!!!
- Type:
- Single Family
- Sq.Ft.:
- 2,453
- Status:
- Active
- Beds:
- 4
- Year built:
- 2024
- Baths:
- 3.10
- MLS#:
- 92705951
- Subdivision:
- Mill Creek Trails 45'S
ADDITIONAL INFORMATION
2 Story, 4 Bedroom, 3 1/2 Bath, Primary Downstairs, Study Downstairs, Gameroom Up, Open Concept Kitchen/Breakfast Combo, Primary Bath with Dual Vanities and Garden Tub with Separate Shower, Luxury Vinyl Plank Floors in Entry, Kitchen/Breakfast, Study, Family Room and all Wet Areas, Granite Kitchen Countertops with Island, 12âx24â Tile Kitchen Backsplash, Undermount Stainless Steel Single Bowl Sink with Pull Out Faucet, Upgraded Stainless Steel Appliances with Microwave, 42â Upper Kitchen Cabinets, Upgraded Trim and Plumbing Packages, 2" Windows Blinds, Large Covered Rear Patio, Tech Shield Radiant Barrier, ENERGY STAR Certified Home, plus more...AVAILABLE JUNE/JULY.
- Type:
- Single Family
- Sq.Ft.:
- 4,188
- Status:
- Active
- Beds:
- 4
- Year built:
- 2024
- Baths:
- 3.20
- MLS#:
- 95623250
- Subdivision:
- Mostyn Manor Reserve
ADDITIONAL INFORMATION
Your new home greets you with an amazing incredible winding staircase. Soaring ceilings in your family room feature this open concept living area. Breakfast area, kitchen and large kitchen island are laid out perfectly for your family gatherings and entertainment. Enjoy the view of your wood burning fireplace from your kitchen and family room with this spacious open concept home. Your spacious owners retreat has a bay window with lots of natural light, the master bathroom features your garden tub and walk in shower providing the perfect ownerâs retreat. Formal dining room and butlersâ area. Amazing 2 story home has it all. Upstairs has the perfect jack n jill bedroom set up with dual sinks and lots of storage. The bedrooms have walk in closets. Your game room completes the upstairs for all occasions. Lots of parking and storage in your 2 car and single car garages. Your bricked front porch gives you beautiful curb appeal and the perfect sitting area.
- Type:
- Single Family
- Sq.Ft.:
- 2,760
- Status:
- Active
- Beds:
- 5
- Year built:
- 2024
- Baths:
- 3.00
- MLS#:
- 50884977
- Subdivision:
- Mostyn Springs
ADDITIONAL INFORMATION
Beautiful new home in Mostyn Springs! This Meyerson floor plan is a 2-story, 5 bed, 3 bath, flex room and a game room upstairs with a 2-car garage. As you enter the home you are greeted with a secondary bedroom and full bath just off the foyer leading into the family room. The kitchen is an open design leading to the family room. The kitchen has granite countertops, white cabinets, and LVP flooring. The primary suite can be accessed through a small hallway and features double sinks, walk-in shower, walk-in closet, and with a shower seat! Upstairs is where you will find a game room, all secondary bedrooms and a full second bath. Please see our sales counselor for more info on move-in!!
- Type:
- Single Family
- Sq.Ft.:
- 1,889
- Status:
- Active
- Beds:
- 4
- Year built:
- 2024
- Baths:
- 2.10
- MLS#:
- 95164533
- Subdivision:
- Mostyn Springs
ADDITIONAL INFORMATION
Beautiful new home in Mostyn Springs! This Latitude floor plan is a 2-story, 4 bed, 2.5 bath with 2-car garage. As you enter the home you are greeted with an open foyer leading into the family room. The kitchen opens to the family room. The kitchen has granite countertops, graphite cabinets, and LVP flooring. The primary suite features double sinks, walk-in shower, walk-in closet, graphite cabinets and a c-tile shower pan with seat. Upstairs is where you will find all secondary bedrooms and a full second bath. Outside you will find an extended covered patio! Please see our sales counselor for more information on move-in!
- Type:
- Single Family
- Sq.Ft.:
- 2,689
- Status:
- Active
- Beds:
- 4
- Year built:
- 2024
- Baths:
- 3.10
- MLS#:
- 92650623
- Subdivision:
- Mostyn Springs
ADDITIONAL INFORMATION
Beautiful new home in Mostyn Springs! This Benchmark floor plan is a 2-story, 4 bed, 3.5 bath with 2-car garage. As you enter the home you are greeted with an open foyer leading into the family room. The kitchen opens to the family room. The kitchen has granite countertops, white cabinets, and LVP flooring. The primary suite can be accessed through a small hallway and features double sinks, walk-in shower, walk-in closet, and C-tile pan in primary bath with seat. Upstairs is where you will find a game room, a media room and all secondary bedrooms and two full secondary baths. Home has an extended covered patio! Please see our sales counselor for more info on move-in!!
- Type:
- Single Family
- Sq.Ft.:
- 1,518
- Status:
- Active
- Beds:
- 3
- Year built:
- 2024
- Baths:
- 2.00
- MLS#:
- 49754014
- Subdivision:
- Mostyn Springs
ADDITIONAL INFORMATION
Beautiful new home in Mostyn Springs! This Horizon floor plan is a 1-story, 3 bed, 2 bath with 2-car garage. As you enter the home you are greeted with an open foyer which leads to the secondary bedrooms and hallway to the the living area and second bath. The kitchen opens to the family room and nook. The kitchen has granite countertops, thimble cabinets, and LVP flooring. The primary suite features double sinks, walk-in shower, walk-in closet, and C-tile pan with a seat primary bath. Outside has an extended covered patio! Please see our sales counselor for more details!
- Type:
- Single Family
- Sq.Ft.:
- 2,357
- Status:
- Active
- Beds:
- 4
- Year built:
- 2024
- Baths:
- 3.00
- MLS#:
- 14141990
- Subdivision:
- Escondido
ADDITIONAL INFORMATION
MOVE IN READY! Extended entry highlights 12-foot coffered ceiling. Home office with French doors set at entry. Dining area flows into open family room with a wood mantel fireplace and wall of windows. Open kitchen offers extra counter space, corner walk-in pantry and generous island with built-in seating space. Spacious primary suite. Double doors lead to primary bath with dual vanities, garden tub, separate glass-enclosed shower and two walk-in closets. Private guest suite with full bathroom and walk-in closet. All bedrooms include walk-in closets. Extended covered backyard patio. Mud room off two-car garage.
- Type:
- Single Family
- Sq.Ft.:
- 2,293
- Status:
- Active
- Beds:
- 4
- Year built:
- 2024
- Baths:
- 3.00
- MLS#:
- 97124469
- Subdivision:
- Mill Creek Estates 04
ADDITIONAL INFORMATION
Welcome to your future home! Discover the excellence of this brand-new 4-bedroom, 2-story gem by D. R. Horton in the heart of Mill Creek. Inside, you'll find a thoughtfully designed open concept layout, featuring a spacious dining area that flows seamlessly into the supersized family room and delightful island kitchen. The primary suite, tucked away for privacy, offers a lovely walk-in closet. The home also features generously sized secondary bedrooms, an oversized indoor utility room, and modern amenities such as gray shaker-style kitchen cabinetry, quartz counters, stainless steel appliances (including a gas range/stove), tile wall surrounds in bathrooms, a smart home system, full sprinklers, front and back sod, full front landscaping, covered back patio, tankless water heater, and LED lighting. Your dream home awaits, with estimated completion in May 2024.
- Type:
- Single Family
- Sq.Ft.:
- 2,768
- Status:
- Active
- Beds:
- 4
- Lot size:
- 0.46 Acres
- Year built:
- 2015
- Baths:
- 3.10
- MLS#:
- 55259112
- Subdivision:
- Westwood
ADDITIONAL INFORMATION
Discover your dream home nestled on nearly half an acre, surrounded by fantastic neighborhood amenities. Step inside to find a cozy family room with charming ceiling beams and a luxurious primary bedroom with a spa-like ensuite bathroom boasting a 17-foot closet. Upstairs, three generously sized bedrooms await, including a second primary suite. The soundproof office, added in 2022, offers a quiet space for work or relaxation. Convenient separate washer/dryer connections on each floor make laundry a breeze. Outside, entertain guests on the covered back patio overlooking the serene yard. Recent updates include fresh interior paint in 2021 and a state-of-the-art outdoor kitchen installed the same year. Don't miss out on this delightful home, crafted for your enjoyment!
- Type:
- Single Family
- Sq.Ft.:
- 2,561
- Status:
- Active
- Beds:
- 4
- Year built:
- 2024
- Baths:
- 2.10
- MLS#:
- 39243917
- Subdivision:
- Mill Creek Estates 04
ADDITIONAL INFORMATION
FABULOUS NEW D. R. HORTON BUILT 2 STORY 4 BEDROOM IN MILL CREEK! Popular Split Plan Design! Open Concept Interior Layout with Large Dining Area Open to Supersized Family Room & Delightful Island Kitchen! Privately Located Primary Suite Offers Lovely Bath with Huge Walk-In Closet! Generously Sized Secondary Bedrooms! Oversized Indoor Utility Room! Gray Shaker-Style Kitchen Cabinetry, Quartz Counters, Stainless Steel Appliances Including Gas Range/Stove, Tile Wall Surrounds in Bathrooms, Smart Home System, Full Sprinklers, Front & Back Sod, Full Front Landscaping, Covered Back Patio, Tankless Water Heater, LED Lighting, PLUS MORE! Estimated Completion - May 2024.
- Type:
- Single Family
- Sq.Ft.:
- 2,045
- Status:
- Active
- Beds:
- 4
- Year built:
- 2024
- Baths:
- 2.00
- MLS#:
- 98900792
- Subdivision:
- Magnolia Ridge
ADDITIONAL INFORMATION
Looking for a new home? Look no further than the Boone! This beautiful 1-story home offers 4 bedrooms, 2 bathrooms, and a 2-car garage. As you step inside, you'll find 3 bedrooms and a full bathroom located off the entryway. Further down the foyer, a separate hallway leads to a laundry room. The open living areas feature a stunning kitchen with beautiful countertops, spacious cabinets, and a large kitchen island that opens to a huge family room and dining area. The owner's suite, located off the family room, features an extended bay window and a grand entry into the owner's bath retreat. The bath retreat includes an impressive walk-in closet, double vanities, and a walk-in shower. Enjoy the outdoors? You'll love the covered patio! Contact us today for more information!
- Type:
- Single Family
- Sq.Ft.:
- 1,665
- Status:
- Active
- Beds:
- 4
- Year built:
- 2024
- Baths:
- 2.00
- MLS#:
- 32454345
- Subdivision:
- Mill Creek Estates 04
ADDITIONAL INFORMATION
Welcome to Mill Creek! A family friendly community located in Magnolia, Texas. Magnolia is a beautiful, charming growing city with a small-town feel, great schools and shopping. Surrounded by East Texas pine trees, Mill Creek is conveniently located off of FM 1488 and Hwy 249, also known as âThe New Aggie Express Wayâ. This new road allows homeowners the quiet country living experience with quick and easy access to all of Houstonâs surrounding highlights. Spacious Four Bedroom, Two Bathroom, Single Story, Two Car Garage Home with open Living Space, Kitchen with large pantry, lots of cabinets, an Island for additional seating, formal dining area, Covered Patio, and generous size Utility Room. Bedroom 1 is separate from other rooms and comes with a Large Closet. Plan offers high ceilings, and recessed lighting. Light gray cabinetry and quartz countertops, home automation system included! Ask about available New Home Standard Features within our community.
- Type:
- Single Family
- Sq.Ft.:
- 4,063
- Status:
- Active
- Beds:
- 5
- Lot size:
- 2.78 Acres
- Year built:
- 1996
- Baths:
- 4.00
- MLS#:
- 10592326
- Subdivision:
- Sendera Ranch 02
ADDITIONAL INFORMATION
Welcome home to this spacious Victorian style home on 2.77 acres! This home boasts high ceilings, new carpet, 2 new A/C units, tankless water heater and fresh paint throughout. Large primary suite with bay windows, seating area and another bedroom on the 1st floor that could be an office/study. Large secondary bedrooms with a huge game room. Need additional space? There is a perfect 2 bedroom guest suite, complete with kitchen, laundry and garage. So many options for this space, mother in law quarters, office or AirBnB! Sendera Ranch allows horses & 4H animals and if you are looking for quiet, this is the perfect place! You will love the friendly deer and close access to shopping, I-45, & restaurants.
$1,175,000
32719 Green Bend Court Magnolia, TX 77354
- Type:
- Single Family
- Sq.Ft.:
- 4,600
- Status:
- Active
- Beds:
- 4
- Lot size:
- 1.01 Acres
- Year built:
- 2010
- Baths:
- 4.20
- MLS#:
- 44734053
- Subdivision:
- Lake Windcrest
ADDITIONAL INFORMATION
Remarkable lifestyle awaits you in this stunning home situated on the golf course in Lake Windcrest! Enjoy all of the amenities this amazing community offers including golf, playgrounds, horseback riding, fishing, boating, water skiing, wake boarding and more! This open Mediterranean style home boasts high ceilings, gorgeous moldings, plantation shutters, an enormous primary suite overlooking the golf course which shares a double sided fireplace with the luxurious spa-like bath, rich hardwood and ceramic tile flooring throughout, gourmet kitchen with stainless appliances, custom built-ins with tons of storage, secret room up, en suite secondary bedrooms and granite counters throughout. Impress your guests with an amazing outdoor living area complete with a fireplace, outdoor grill atop a beautiful granite counter, and a beautiful pool!! A MUST SEE!
$350,990
229 Augustine Way Magnolia, TX 77354
- Type:
- Single Family
- Sq.Ft.:
- 2,307
- Status:
- Active
- Beds:
- 4
- Year built:
- 2024
- Baths:
- 3.00
- MLS#:
- 91605054
- Subdivision:
- Magnolia Ridge
ADDITIONAL INFORMATION
Meet the Balboa plan. This home has 4 bedrooms, 3 baths, , a playroom, and 2,307 sq ft. As you step inside, you'll immediately notice the modern design and attention to detail that make this house truly special. Whether you're enjoying a quiet evening at home or hosting friends, this space will easily adapt to your needs. The split-bedroom plan offers children their own wing of the home. The 3 secondary bedrooms are designed with your family's comfort in mind. The owner's bedroom offers a peaceful retreat with a spacious layout and abundant natural light. It provides a serene sanctuary where you can relax and recharge. The accompanying en-suite bathroom with a double vanity, a walk-in shower, a deep soaking tub, and a walk-in closet. ensures convenience and luxury with its elegant fixtures and finishes. Contact us to learn more!
- Type:
- Single Family
- Sq.Ft.:
- 2,169
- Status:
- Active
- Beds:
- 4
- Year built:
- 2024
- Baths:
- 3.00
- MLS#:
- 39879809
- Subdivision:
- Audubon
ADDITIONAL INFORMATION
Welcoming entry extends to the kitchen, family room and dining area. Spacious family room with three large windows. Dining area just off the kitchen features a wall of windows. Island kitchen offers built-in seating space and a corner walk-in pantry. Primary suite just off the family room. Primary bathroom features a French door entry, dual vanities, a garden tub, separate glass enclosed shower, linen closet and a generous walk-in closet. Guest suite at entry with a full bathroom and a walk-in closet. Additional bedrooms with walk-in closets, a linen closet and utility room complete this design. Covered backyard patio. Mud room just off the two-car garage.
- Type:
- Single Family
- Sq.Ft.:
- 2,049
- Status:
- Active
- Beds:
- 4
- Year built:
- 2024
- Baths:
- 3.00
- MLS#:
- 26026668
- Subdivision:
- Audubon
ADDITIONAL INFORMATION
Entry extends to the kitchen, family room and dining area. The family room offers an open floor concept featuring a wall of windows and flowing to the dedicated dining area. Island kitchen offers a built-in seating space, a center island and a corner walk-in pantry. Secluded primary suite with three large windows. Primary bathroom features a French door entry, dual vanities, garden tub, separate glass enclosed shower and a large walk-in closet. Guest suite with a full bathroom and a walk-in closet just off the entry. Secondary bedrooms offer walk-in closets. Extended covered backyard patio. Utility room. Mud room just off two-car garage.
- Type:
- Single Family
- Sq.Ft.:
- 1,402
- Status:
- Active
- Beds:
- 3
- Year built:
- 2024
- Baths:
- 2.00
- MLS#:
- 6974771
- Subdivision:
- Magnolia Ridge
ADDITIONAL INFORMATION
The lovely RC Somerville is rich with curb appeal with its welcoming front porch and gorgeous front yard landscaping. This open floorplan features 3 bedrooms, 2 bathrooms, and a spacious living room. Enjoy an open dining area, and a charming kitchen conveniently designed for hosting and entertaining. The beautiful back covered patio is great for relaxing
- Type:
- Single Family
- Sq.Ft.:
- 3,555
- Status:
- Active
- Beds:
- 4
- Year built:
- 2024
- Baths:
- 4.10
- MLS#:
- 14567300
- Subdivision:
- Audubon
ADDITIONAL INFORMATION
MLS# 14567300 - Built by Drees Custom Homes - July completion! ~ The Eastland II is a fabulous one-story plan. The home has four bedrooms including the luxury owner's suite, a private guest suite and three secondary bedrooms with full baths. The spacious family room includes a fire place and overlooks the covered porch. Enjoy extra spaces that are both fun and functional with the media room, home office and family ready room. The 3D tour in this listing is for illustration purposes only. Options and finishes may differ in the actual home for sale. Any furnishings shown are not a part of the listing unless otherwise stated!
- Type:
- Single Family
- Sq.Ft.:
- 2,026
- Status:
- Active
- Beds:
- 3
- Year built:
- 2024
- Baths:
- 2.00
- MLS#:
- 27779779
- Subdivision:
- Audubon
ADDITIONAL INFORMATION
MOVE IN READY! Welcoming entry extends to the kitchen and family room. Large family room with a wall of windows. Island kitchen with built-in seating space and a corner walk-in pantry. Formal dining room just off the kitchen. Home office with French door entry near rear of home. Primary suite offers three large windows. Primary bathroom features a French door entry, garden tub, separate glass enclosed shower, dual vanities and a large walk-in closet. Secondary bedrooms with walk-in closets, a linen closet and a spacious utility room completes this design. Extended covered backyard patio. Two-car garage with additional storage space.
- Type:
- Single Family
- Sq.Ft.:
- 2,488
- Status:
- Active
- Beds:
- 4
- Year built:
- 2024
- Baths:
- 3.10
- MLS#:
- 85149654
- Subdivision:
- Audubon
ADDITIONAL INFORMATION
MOVE IN READY! Two-story entry framed with 19-foot ceilings and a home office with French doors. Two-story family room features a 19-foot ceiling and opens to the kitchen and dining area. Kitchen offers an island with built-in seating space and a spacious walk-in pantry. Primary suite with three large windows. Primary bathroom features dual vanities, garden tub, separate glass enclosed shower and a generous walk-in closet. Second floor hosts secondary bedrooms with walk-in closets, a full bathroom, a linen closet, and a large game room. A utility room and half bathroom complete this design. Covered backyard patio. Two-car garage.
$1,800,000
8811 West Lane Magnolia, TX 77354
- Type:
- Single Family
- Sq.Ft.:
- 4,226
- Status:
- Active
- Beds:
- 3
- Lot size:
- 3.36 Acres
- Year built:
- 2011
- Baths:
- 2.10
- MLS#:
- 41245394
- Subdivision:
- N/A
ADDITIONAL INFORMATION
Private Residential Home with over 4,200 sq ft, unrestricted acreage with plenty of residential or commercial opportunities! Property is currently being used as a Special Education Learning Center, but could be used as a Personal Home, Professional Office, Event Center etc... Built in 2011. 3 Rooms, 2 Full Baths, 2 Half Baths, 2 Rooms and Bonus Room Lead to an Outside Deck/Patio, 335 sf Outhouse with Men and Women Bathrooms, Heated Pool, with Slide and Tanning Entry Ledge, Pool Cabana, Septic system, Commercial Fire Sprinkler System Inside of the Building. Sitting on 3.36+ Unrestricted Acres backing up and Adjacent to The Woodlands Land Development Site. 175 sf wood Barn on site, Man made pond. Call us for more information today to schedule your private tour!
- Type:
- Single Family
- Sq.Ft.:
- 3,068
- Status:
- Active
- Beds:
- 4
- Year built:
- 2024
- Baths:
- 3.10
- MLS#:
- 24862001
- Subdivision:
- Audubon
ADDITIONAL INFORMATION
MLS# 24862001 - Built by Drees Custom Homes - July completion! ~ Enjoy grand living in the Granbury - the new, elegant plan packed full of wonderful design features. No space is wasted in this single-story layout. This home boasts 4 spacious bedrooms, open living triangle perfect for entertaining with ease, a 3-car garage plus private study and media room!
| Copyright © 2024, Houston Realtors Information Service, Inc. All information provided is deemed reliable but is not guaranteed and should be independently verified. IDX information is provided exclusively for consumers' personal, non-commercial use, that it may not be used for any purpose other than to identify prospective properties consumers may be interested in purchasing. |
Magnolia Real Estate
The median home value in Magnolia, TX is $279,300. This is higher than the county median home value of $238,000. The national median home value is $219,700. The average price of homes sold in Magnolia, TX is $279,300. Approximately 48.93% of Magnolia homes are owned, compared to 42.92% rented, while 8.16% are vacant. Magnolia real estate listings include condos, townhomes, and single family homes for sale. Commercial properties are also available. If you see a property you’re interested in, contact a Magnolia real estate agent to arrange a tour today!
Magnolia, Texas 77354 has a population of 1,828. Magnolia 77354 is less family-centric than the surrounding county with 37.34% of the households containing married families with children. The county average for households married with children is 38.8%.
The median household income in Magnolia, Texas 77354 is $45,375. The median household income for the surrounding county is $74,323 compared to the national median of $57,652. The median age of people living in Magnolia 77354 is 37.6 years.
Magnolia Weather
The average high temperature in July is 93.1 degrees, with an average low temperature in January of 41.4 degrees. The average rainfall is approximately 48.5 inches per year, with 0 inches of snow per year.
