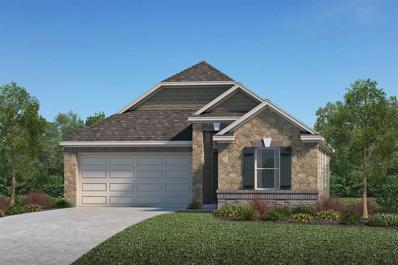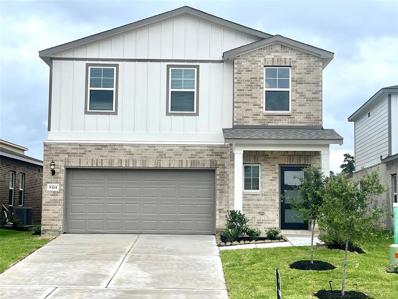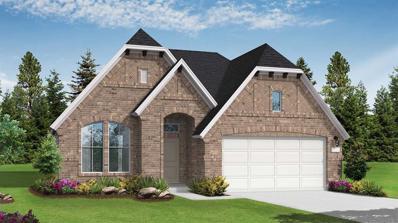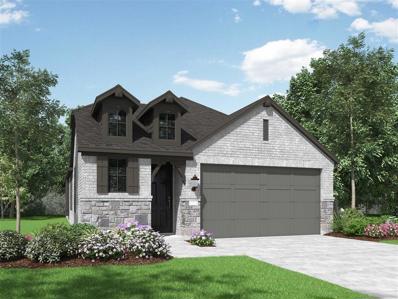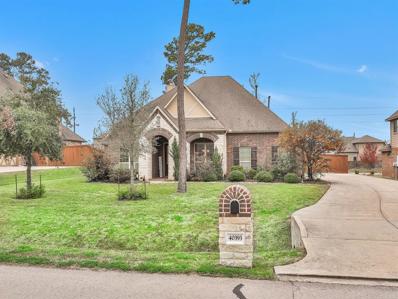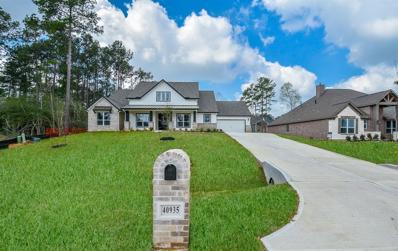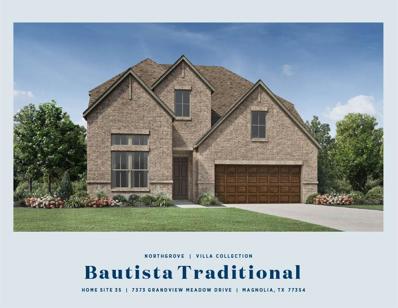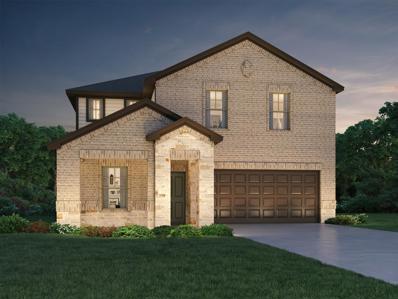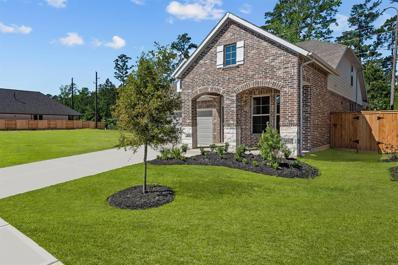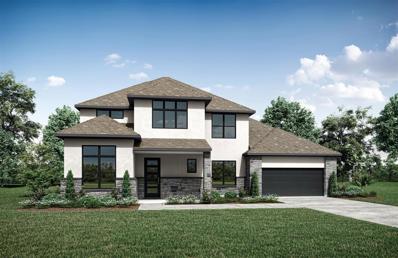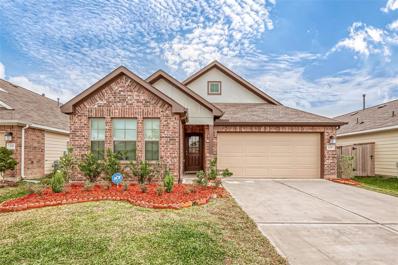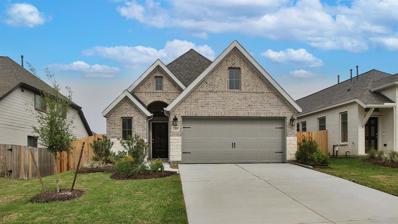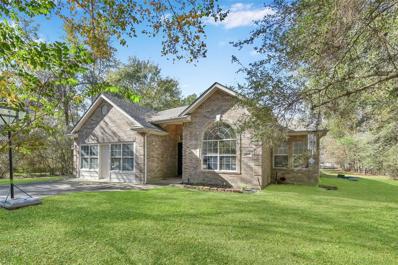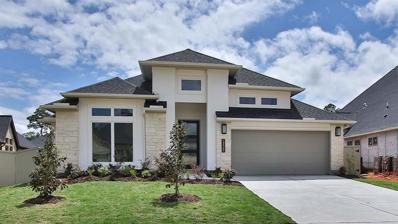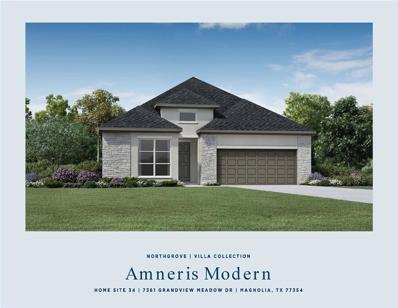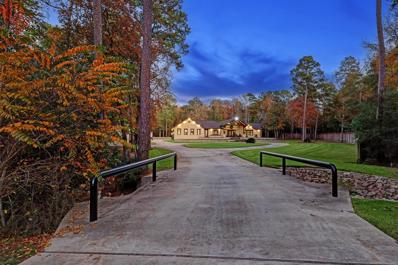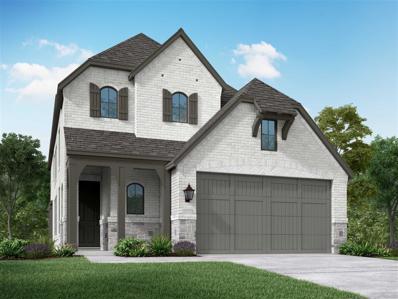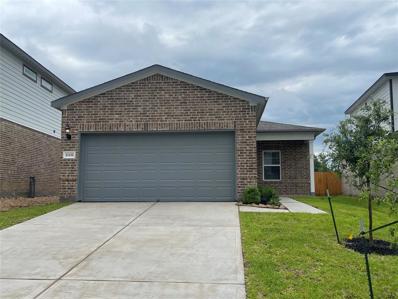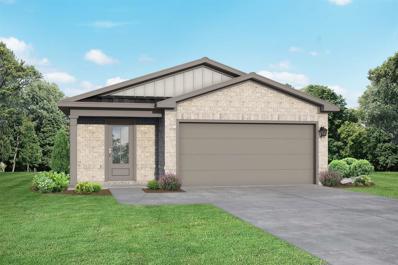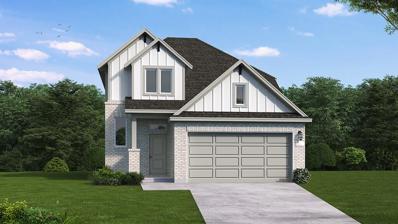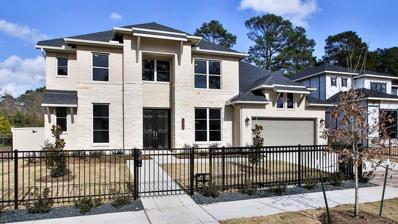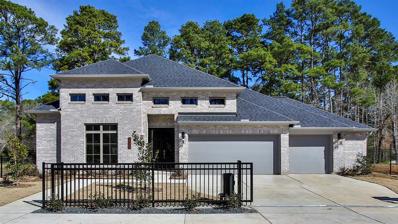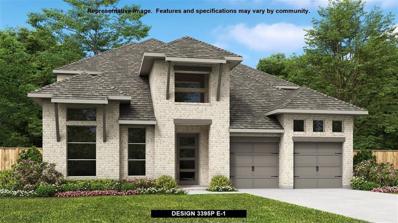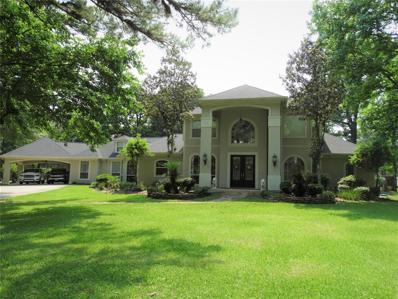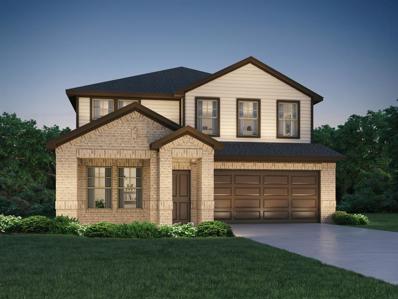Magnolia TX Homes for Sale
- Type:
- Single Family
- Sq.Ft.:
- 1,631
- Status:
- Active
- Beds:
- 3
- Year built:
- 2023
- Baths:
- 2.00
- MLS#:
- 72592291
- Subdivision:
- Mustang Ridge
ADDITIONAL INFORMATION
KB HOME NEW CONSTRUCTION - Welcome home to 41502 Stampede Stream Drive located in Mustang Ridge and zoned to Magnolia ISD! This floor plan features 3 bedrooms, 2 full baths and an attached 2-car garage. Additional features include stainless steel Whirlpool appliances, 42" Woodmont Cody cabinets in the kitchen and SmartKey Entry Door Hardware. You don't want to miss all this gorgeous home has to offer! Call to schedule your showing today!
- Type:
- Single Family
- Sq.Ft.:
- 1,708
- Status:
- Active
- Beds:
- 4
- Year built:
- 2024
- Baths:
- 2.10
- MLS#:
- 43174581
- Subdivision:
- Lakes At Black Oak
ADDITIONAL INFORMATION
Davidson Homes New Construction! Welcome home to The Trinity! This two-story, 4 bedroom 2.5 bath home is ready to be yours! The main floor features an open concept, eat-in kitchen that overlooks the spacious family room with an ambient fireplace. Upstairs, youâll find the primary suite with a large walk-in closet. There are three additional bedrooms upstairs as well as another bathroom and laundry. This floor plan also includes a two-car garage. Some features include white shaker cabinets throughout, granite countertops and upgraded LVP flooring in the main living areas of the home, all appliances, blinds, full sod, sprinklers, front gutters, 3 -side brick exterior, tankless water heater, Energy Star rated, 1-2-10 warranties and more! Davidson Homes Lakes at Black Oak offers countryside charm with convenience to nearby local shopping, golfing, town events, parks, hiking, and other attractions near the Woodlands. Call to schedule a showing today!
- Type:
- Single Family
- Sq.Ft.:
- 2,076
- Status:
- Active
- Beds:
- 4
- Year built:
- 2023
- Baths:
- 2.00
- MLS#:
- 82754109
- Subdivision:
- Escondido
ADDITIONAL INFORMATION
This home is everything you have been searching for and more! Entering this beautiful home, you are welcomed by the stunning foyer with a soaring 12-foot tray ceiling! Flanking the foyer is a spacious study perfect for working from home. Making your way into the heart of the home, you will discover the open-concept floor plan that is great for entertaining family and friends. A kid's retreat area separates both secondary bedrooms and is loved by the entire family. The chef of the family will adore the gourmet kitchen that is complete with built-in stainless steel appliances. You will fall in love with the primary suite and luxurious bath that is equipped with a separate tub, shower with a seat, and a dual vanity sink. Come see all that this stunning home has to offer!
- Type:
- Single Family
- Sq.Ft.:
- 1,959
- Status:
- Active
- Beds:
- 4
- Year built:
- 2024
- Baths:
- 2.10
- MLS#:
- 78579622
- Subdivision:
- Northgrove
ADDITIONAL INFORMATION
MLS# 78579622 - Built by Highland Homes - June completion! ~ Walk into this open floor plan one story home and see all the windows and light this home offers. There is a Lifestyle Room with bookshelves where you can make it an office, playroom, craft room or whatever fits your lifestyle. The extended patio is perfect for outdoor entertaining. As an added plus this is a nice sized lot and backs to trees, no adjoining back fence neighbors! As with all homes in NorthGrove you get fully sod yard, sprinkler system and Smart Home Technology and so much more!
- Type:
- Single Family
- Sq.Ft.:
- 3,165
- Status:
- Active
- Beds:
- 4
- Lot size:
- 0.39 Acres
- Year built:
- 2014
- Baths:
- 3.10
- MLS#:
- 60765628
- Subdivision:
- Mostyn Manor 05
ADDITIONAL INFORMATION
Welcome home to this elegant 4/5 bedroom, 3.5 bath, 1.5 story home in the highly sought after community of Mostyn Manor Estates, conveniently located in Magnolia, Texas. Inside features upgrades GALORE such as arched walkways/niches, plantation shutters, tiered ceilings and custom cabinetry. The kitchen has granite counters, stainless steel appliances including a double oven, tons of cabinets for storage and a butlers pantry. A gas start wood burning fireplace is central to the living space, perfect for the cool evenings. The primary suite is light and bright with dbl doors that lead to the ensuite with 2 sinks, jetted tub and a huge walk-in shower! 3 guest suites, a closed off office space and formal dining room complete the first level. Upstairs is an incredible media/gameroom with a half bath and wet bar! The backyard is perfect for entertaining with an extended concrete patio and a well manicured backyard w/ a sprinkler system, large enough for a pool! This one is a MUST to see!
- Type:
- Single Family
- Sq.Ft.:
- 2,898
- Status:
- Active
- Beds:
- 4
- Year built:
- 2024
- Baths:
- 3.10
- MLS#:
- 31646820
- Subdivision:
- Mostyn Manor Reserve
ADDITIONAL INFORMATION
Amazing Multi-Generational 2 Story home has it all with 4 Full Bedrooms (Guest Bedroom down w/ Ensuite bath), 3.5 baths, Study, Bonus Room up with 2 full bedrooms. Master bathroom has a spacious walk in master shower and garden tub. Open and spacious with walls of windows bringing in lots of natural light and a beautiful view of the huge backyard!! The kitchen features tons of cabinets, a large island, stainless steel appliances with a 36â 5 burner cooktop and a large breakfast area. Striking Farmhouse Elevation gives this home Amazing curb appeal! Magnolia ISD and NO MUD TAX!
- Type:
- Single Family
- Sq.Ft.:
- 2,667
- Status:
- Active
- Beds:
- 4
- Year built:
- 2023
- Baths:
- 3.00
- MLS#:
- 12015693
- Subdivision:
- Northgrove - Villa Collection
ADDITIONAL INFORMATION
MLS# 12015693 - Built by Toll Brothers, Inc. - Ready Now! ~ The Bautista Traditional is a 2-story brick elevation home with a covered front porch entry, and grand two-story foyer and great room. The spacious primary suite on the main floor has a walk-in closet, dual-sink vanities, Kohler freestanding tub, and oversized frameless glass shower. The main floor includes a private home office with double-door entry, and a guest bedroom with walk-in closet, linen storage, and a bathroom. Upstairs features two spacious bedrooms with walk-in closets, a bathroom, and a versatile loft area that overlooks the expansive great room. Additional luxury upgrades include hardwood-style tile floors, upgraded stainless steel Whirlpool appliances, pulls on all cabinets, fan, light in bedrooms, great room, Kohler sinks and faucets throughout, and gas rough-in future grill on the oversized covered patio..
- Type:
- Single Family
- Sq.Ft.:
- 2,585
- Status:
- Active
- Beds:
- 4
- Year built:
- 2024
- Baths:
- 2.10
- MLS#:
- 35535583
- Subdivision:
- Magnolia Place
ADDITIONAL INFORMATION
Brand new, energy-efficient home available by Apr 2024! Open main level has effortless flow between the kitchen, dining and family rooms. White cabinets with cotton white granite countertops, brown tone EVP flooring with multi-tone carpet in our Elemental package. From the high $200s. Conveniently located near the intersection of Spur 149 and FM-1488, Magnolia Place allows you to escape the bustle of the city without adding to your commute. Enjoy family time at the planned playground and pavilion, or explore the meandering walking trails throughout the community. We also build each home with innovative, energy-efficient features that cut down on utility bills so you can afford to do more living.* Each of our homes is built with innovative, energy-efficient features designed to help you enjoy more savings, better health, real comfort and peace of mind.
- Type:
- Single Family
- Sq.Ft.:
- 2,356
- Status:
- Active
- Beds:
- 3
- Year built:
- 2024
- Baths:
- 2.10
- MLS#:
- 28000020
- Subdivision:
- Escondido
ADDITIONAL INFORMATION
The Thornleigh new home plan combines easy elegance with the streamlined versatility to adapt to your familyâs lifestyle changes through the years. Escape to the everyday vacation of your Ownerâs Retreat, which includes a delightful bathroom and a deluxe walk-in closet. Your open-concept living space awaits your interior design style to create the ultimate atmosphere for special occasions and daily life. The streamlined kitchen is optimized to support solo chefs and family cooking adventures. Unique decorative flair and growing minds are equally at home in the lovely spare bedrooms. Craft the perfect specialty rooms for you and yours in the incredibleÂFlexSpace?Âof the sunlit study and the cheerful upstairs retreat. Build your future together in this fantastic new home plan.
- Type:
- Single Family
- Sq.Ft.:
- 4,012
- Status:
- Active
- Beds:
- 4
- Year built:
- 2023
- Baths:
- 4.10
- MLS#:
- 72131528
- Subdivision:
- Audubon
ADDITIONAL INFORMATION
MLS# 72131528 - Built by Drees Custom Homes - May completion! ~ The Merrick is an expansive two-story home with plenty of space. An elegant two-story foyer draws you in and leads to the open living triangle. The dining room flows seamlessly to the kitchen and voluminous family room. A quiet study with French doors creates the perfect home office. A luxurious primary bedroom and private guest suite complete the first floor. Upstairs, features a media and gameroom with an additional two bedrooms!!
- Type:
- Single Family
- Sq.Ft.:
- 1,714
- Status:
- Active
- Beds:
- 4
- Lot size:
- 0.12 Acres
- Year built:
- 2023
- Baths:
- 2.00
- MLS#:
- 72747517
- Subdivision:
- Magnolia Ridge Forest 11
ADDITIONAL INFORMATION
Welcome to the epitome of modern living at 228 Rustic Ridge Circle. This newly minted 2023-built ranch-style home spans 1,714 sq ft on a 5,243 sq ft lot, offering 4 beds and 2 baths. Inside, revel in the airy, luminous spaces adorned with top-notch upgrades, seamlessly blending luxury and functionality. Step out onto the expansive patio, an outdoor oasis perfect for gatherings or serene relaxation. With less than a year since its construction, this property gleams with the promise of new beginnings and contemporary allure. Nestled in Magnolia Ridge, this residence is more than a home; it's a gateway to top-tier Magnolia ISD schools and seamless connectivity to The Woodlands and Houston. Embrace the fusion of elegance and convenience in this havenâa harmonious blend of style, comfort, and the allure of a brand-new retreat, awaiting its discerning owner's personal touch.
- Type:
- Single Family
- Sq.Ft.:
- 1,743
- Status:
- Active
- Beds:
- 3
- Year built:
- 2023
- Baths:
- 2.10
- MLS#:
- 15153025
- Subdivision:
- Escondido
ADDITIONAL INFORMATION
Entry with 11-foot rotunda ceiling leads to open kitchen, dining area and family room. Kitchen features corner walk-in pantry and generous island with built-in seating space. Primary suite includes double-door entry to primary bath with dual vanities, separate glass-enclosed shower and large walk-in closet. Home office with French doors set at back entrance. Large windows, extra closets and bonus mud room add to this spacious three-bedroom home. Covered backyard patio. Two-car garage.
- Type:
- Single Family
- Sq.Ft.:
- 2,293
- Status:
- Active
- Beds:
- 3
- Lot size:
- 0.46 Acres
- Year built:
- 2002
- Baths:
- 2.00
- MLS#:
- 48471861
- Subdivision:
- Westwood 03
ADDITIONAL INFORMATION
Wonderful 1 story home on a 20,000 sq. ft. corner lot! Lots of trees lining this huge yard along the side (Mahogany) and across the front of the home giving you a lot of privacy! This home has an open floor plan, a nice large kitchen with an island and gas stove all perfect for entertaining. The garage conversion has AC and heat. Square footage on MLS includes the garage conversion. Enjoy your days outside on the large patio and deck while viewing the spacious backyard. This community does allow workshops, with approval from the landowners association. This lot is ideal for a future workshop with access to the backyard from directly from Mahogany Way. This great community is just minutes from shopping, entertainment, dining, and is zoned to wonderful Magnolia ISD. You will enjoy low HOA dues and taxes in a prime location!
- Type:
- Single Family
- Sq.Ft.:
- 2,737
- Status:
- Active
- Beds:
- 4
- Year built:
- 2023
- Baths:
- 3.10
- MLS#:
- 43004577
- Subdivision:
- Audubon Park
ADDITIONAL INFORMATION
Home office with French doors frames the entry. Extended entry leads to kitchen which features an island with built-in seating space and a large corner pantry. Open family room with a wood mantel fireplace and wall of windows. Primary bedroom with three large windows. Double doors lead to primary bath with separate vanities, a garden tub, a large glass enclosed shower and a large walk-in closet. Game room with French doors. A guest suite with private bath adds to this four-bedroom home. Covered backyard patio. Two-car garage.
- Type:
- Single Family
- Sq.Ft.:
- 2,501
- Status:
- Active
- Beds:
- 4
- Year built:
- 2023
- Baths:
- 3.00
- MLS#:
- 5035316
- Subdivision:
- Northgrove
ADDITIONAL INFORMATION
MLS# 5035316 - Built by Toll Brothers, Inc. - Ready Now! ~ The Amneris Modern floor plan blends charm and sophistication, with its extended foyer and tray ceilings, opening into the beautiful open-concept kitchen, casual dining, and great room with cathedral ceiling. Adjacent to a large, versatile flex room with vaulted ceiling, the kitchen is a chef's dream featuring a central island with breakfast bar, plenty of counter and cabinet space, and a walk-in pantry. The elegant primary bedroom suite is complimented by a lovely tray ceiling, separate walk-in closets, and a deluxe primary bath with dual-sink vanity, Kohler freestanding tub, and luxe frameless shower. Conveniently located off the foyer are three more sizable secondary bedrooms and two additional bathrooms.
$2,490,000
1910 Honea Egypt Road Magnolia, TX 77354
- Type:
- Single Family
- Sq.Ft.:
- 5,806
- Status:
- Active
- Beds:
- 3
- Lot size:
- 5.07 Acres
- Year built:
- 2016
- Baths:
- 2.30
- MLS#:
- 23807553
- Subdivision:
- Sendera Ranch 01
ADDITIONAL INFORMATION
AMAZING CUSTOM-BUILT UNIQUE HOME ON 5+ SECLUDED ACRES! PRIVATE GATED ENTRANCE LEADS TO A ONE-OF-A-KIND ARCHITECTURALLY DESIGNED MASTERPIECE. Natural quarried Limestone and Cedar beam construction. Standing seam metal roof. Souring 25' ceilings. Custom glass & metal entry doors. Floor to ceiling wall of windows. Gourmet kitchen w/commercial style Wolf appliances, open to den/dining. Custom cabinets feature a built-in butler's dumbwaiter, serves basement Grotto; An 1870's jail themed, 1000 bottle wine cellar/wine tasting room, dining area, 1/2 bath, 500 cigar humidor & kitchenette. Owners' private suite w/copper Clawfoot tub, walk-in shower w/high pressure/high flow rain shower head/slate walls & large cedar closet. Separate 735 sq ft guest house 1/1 w/utility room. 2250 sq ft climate-controlled dream workshop, 60KW gas-powered generator, 20,000 sq ft circle drive/flatwork. 1750 sq ft oversized 4 cars garage 500 LP lift/stairs lead to 1500 sq ft bonus space over garage w/A/C & heat.
- Type:
- Single Family
- Sq.Ft.:
- 2,380
- Status:
- Active
- Beds:
- 4
- Year built:
- 2024
- Baths:
- 3.00
- MLS#:
- 26394064
- Subdivision:
- Northgrove
ADDITIONAL INFORMATION
MLS# 26394064 - Built by Highland Homes - May completion! ~ An incredible two-story home with open concept living that provides togetherness and a feeling of spaciousness from the soaring family room ceiling to the oversized windows allowing for abundant natural light. This home boasts an oversized kitchen with tons of cabinet & countertop space. This wrap around kitchen features an island and breakfast bar allowing for plenty of additional seating for guests. The upstairs loft provides a great entertainment area away from the downstairs. The enhanced outdoor living is perfect to relax or entertain guest. Full sod front and backyard with sprinkler system, and Smart Home Technology included!! This home is located over an oversized cul-de-sac lot!
- Type:
- Single Family
- Sq.Ft.:
- 1,243
- Status:
- Active
- Beds:
- 3
- Year built:
- 2024
- Baths:
- 2.00
- MLS#:
- 55679454
- Subdivision:
- Lakes At Black Oak
ADDITIONAL INFORMATION
Davidson Homes new construction. Welcome home to the Comal plan. A charming exterior greets you as you enter the welcoming foyer. The open concept family and kitchen area is the perfect place for gatherings with a lovely primary suite to unwind in. This home has a total of three bedrooms and two bathrooms as well as a two-car garage. Some features include white shaker cabinets throughout, granite countertops and upgraded LVP flooring in the main living areas of the home, all appliances, blinds, full sod, sprinklers, front gutters, 3-side brick exterior, tankless water heater, Energy Star rated, 1-2-10, warranties and more! Davidson Homes Lakes at Black Oak offers countryside charm with convenience to nearby local shopping, golfing, town events, parks, hiking, and other attractions near the Woodlands. Call to schedule a showing today!
- Type:
- Single Family
- Sq.Ft.:
- 1,464
- Status:
- Active
- Beds:
- 3
- Year built:
- 2024
- Baths:
- 2.00
- MLS#:
- 22515585
- Subdivision:
- Lakes At Black Oak
ADDITIONAL INFORMATION
Welcome to the Frio! A beautifully crafted exterior welcomes you into the expansive front hallway, leading into the open concept family and kitchen area. With two additional bedrooms, a bathroom, and a two-car garage, this could be your new dream home!
- Type:
- Single Family
- Sq.Ft.:
- 2,080
- Status:
- Active
- Beds:
- 4
- Year built:
- 2023
- Baths:
- 3.00
- MLS#:
- 73700718
- Subdivision:
- Escondido
ADDITIONAL INFORMATION
This stunning 2-story home welcomes you in with its grand foyer boasting soaring ceilings and a sleek metal ballister staircase. The gourmet kitchen is equipped with beautiful cabinetry, gleaming quartz countertops and an oversized island to complement the open-concept design of the home. The elegant luxury vinyl plank floors pave your way throughout the home. The primary bedroom is complemented by a bow window and private bath with separate shower and tub. A secondary bedroom with full bath downstairs is ideal for guests. Upstairs, you will discover a large game room that overlooks the family room. Take entertaining outdoors in the backyard to host BBQâs or relax with family and friends. This home is energy efficient and Environments for Living certified. Donât miss your chance to visit today!
- Type:
- Single Family
- Sq.Ft.:
- 4,098
- Status:
- Active
- Beds:
- 5
- Year built:
- 2023
- Baths:
- 4.10
- MLS#:
- 25809106
- Subdivision:
- Audubon
ADDITIONAL INFORMATION
Two-story entry with 19-foot ceiling. Home office, formal dining room and a circular staircase frame the entry. Two-story family room with a wall of windows and a wood mantel fireplace. Island kitchen with built-in seating space features a double wall oven, 5-burner gas cooktop, a butler's pantry that extends to the walk-in pantry and formal dining room. Primary suite offers a generous bedroom with a bowed wall of windows, French doors that lead to dual vanities, garden tub, separate glass enclosed shower and two walk-in closets in the primary bathroom. Guest suite with full bathroom and walk-in closet just off the morning area. Second floor hosts a media room, game room, secondary bedrooms and a Hollywood bathroom. Utility room just off the butler's pantry. Extended covered backyard patio. Three-car garage.
- Type:
- Single Family
- Sq.Ft.:
- 3,295
- Status:
- Active
- Beds:
- 4
- Year built:
- 2023
- Baths:
- 3.10
- MLS#:
- 78040436
- Subdivision:
- Audubon
ADDITIONAL INFORMATION
Home office with French doors frame the entry. Entry flows past utility room to family room, kitchen and dining area. Generous family room with 17-foot ceilings, wood mantel fireplace and a wall of windows. Island kitchen with built-in seating space, double wall oven, 5-burner gas cooktop and a large walk-in pantry. Game room with French doors just off the kitchen and dining area. Private primary suite with wall of windows. Primary bath features a French door entry, dual vanities, garden tub, separate glass enclosed shower and dual walk-in closets. Guest suite with full bathroom and a walk-in closet. Secondary bedrooms with walk-in closets and a Hollywood bathroom complete this generous design. Extended covered backyard patio. Mud room just off the three-car garage with additional storage space.
- Type:
- Single Family
- Sq.Ft.:
- 3,395
- Status:
- Active
- Beds:
- 4
- Year built:
- 2023
- Baths:
- 3.10
- MLS#:
- 4326410
- Subdivision:
- Audubon Park
ADDITIONAL INFORMATION
Welcoming two-story entry with 18-foot ceilings. Home office with French doors set at entry. Formal dining room and adjacent circular staircase just off the foyer. Two story family room with 18-foot ceiling, wood mantel fireplace and a wall of windows. Island kitchen with built-in seating space offers a walk-in pantry. Morning area just off the kitchen and family room. Secluded primary suite hosts a bowed wall of windows. Primary bathroom with dual vanities, garden tub, separate glass enclosed shower, a linen closet and a large walk-in closet with private access to the utility room. Guest suite with full bathroom and walk-in closet on first floor. Second floor hosts a large game room, media room, a Hollywood bathroom and secondary bedrooms. Extended covered backyard patio. Mud room and utility room just off three-car garage.
$2,799,995
4325 Fm 149 Road Magnolia, TX 77354
- Type:
- Other
- Sq.Ft.:
- 4,507
- Status:
- Active
- Beds:
- 4
- Lot size:
- 15 Acres
- Year built:
- 2000
- Baths:
- 3.10
- MLS#:
- 18666239
- Subdivision:
- None
ADDITIONAL INFORMATION
Beautiful country estate nestled on 15 park like UNRESTRICTED acres 614 FEET OF FRONTAGE FOR COMMERICIAL POSSIBLITIES. Bring your family and/or business. Featuring a gorgeous 1750 sqft. pavilion with electricity and water overlooking a beautiful pond with fountains and lighting, 2100 sqft. shop with 3 rolling doors. Lush landscaping, Porte cochere, palapa. Home features a grand two-story entry which leads to the large living area with newly renovated stone fireplace, wood flooring in the living room, formal dining and study/Home office. Bright island kitchen with updated smart double ovens, smart kitchen faucet with a great breakfast room. Primary suite features cozy sitting area, French doors to the pool area. Primary bath features double sinks, dual shower heads in the walk-in shower, soaking tub, walk in closets. Guest suite has its own full bath. Large game room downstairs. Two bedrooms upstairs with sitting area. Room sizes are approximate.
- Type:
- Single Family
- Sq.Ft.:
- 2,844
- Status:
- Active
- Beds:
- 5
- Year built:
- 2024
- Baths:
- 4.00
- MLS#:
- 60598953
- Subdivision:
- Magnolia Place
ADDITIONAL INFORMATION
Brand new, energy-efficient home available by May 2024! Host a game night in the Reynolds sizeable upstairs gameroom. Your guest will enjoy their privacy in the secluded downstairs bedroom. Enjoy your morning coffee in your open concept kitchen. From the high $200s. Conveniently located near the intersection of Spur 149 and FM-1488, Magnolia Place allows you to escape the bustle of the city without adding to your commute. Enjoy family time at the planned playground and pavilion, or explore the meandering walking trails throughout the community.We also build each home with innovative, energy-efficient features that cut down on utility bills so you can afford to do more living.* Each of our homes is built with innovative, energy-efficient features designed to help you enjoy more savings, better health, real comfort and peace of mind.
| Copyright © 2024, Houston Realtors Information Service, Inc. All information provided is deemed reliable but is not guaranteed and should be independently verified. IDX information is provided exclusively for consumers' personal, non-commercial use, that it may not be used for any purpose other than to identify prospective properties consumers may be interested in purchasing. |
Magnolia Real Estate
The median home value in Magnolia, TX is $279,300. This is higher than the county median home value of $238,000. The national median home value is $219,700. The average price of homes sold in Magnolia, TX is $279,300. Approximately 48.93% of Magnolia homes are owned, compared to 42.92% rented, while 8.16% are vacant. Magnolia real estate listings include condos, townhomes, and single family homes for sale. Commercial properties are also available. If you see a property you’re interested in, contact a Magnolia real estate agent to arrange a tour today!
Magnolia, Texas 77354 has a population of 1,828. Magnolia 77354 is less family-centric than the surrounding county with 37.34% of the households containing married families with children. The county average for households married with children is 38.8%.
The median household income in Magnolia, Texas 77354 is $45,375. The median household income for the surrounding county is $74,323 compared to the national median of $57,652. The median age of people living in Magnolia 77354 is 37.6 years.
Magnolia Weather
The average high temperature in July is 93.1 degrees, with an average low temperature in January of 41.4 degrees. The average rainfall is approximately 48.5 inches per year, with 0 inches of snow per year.
