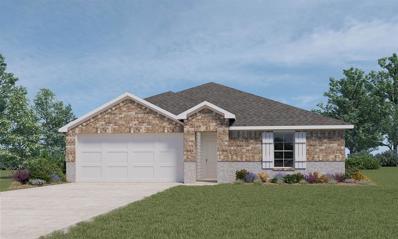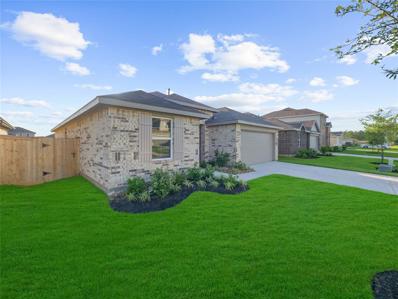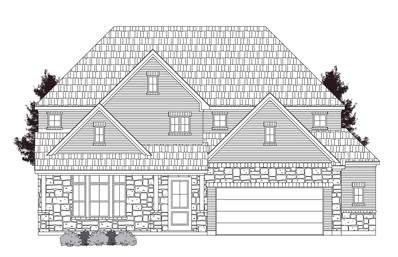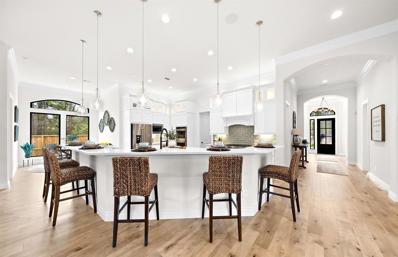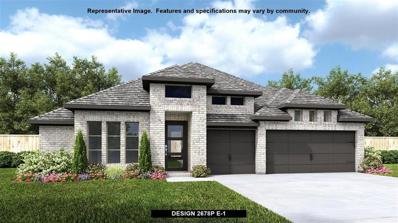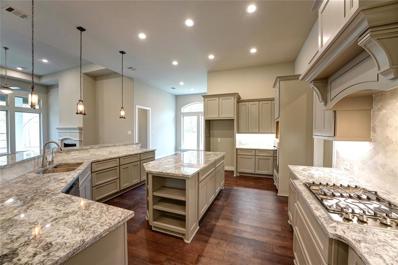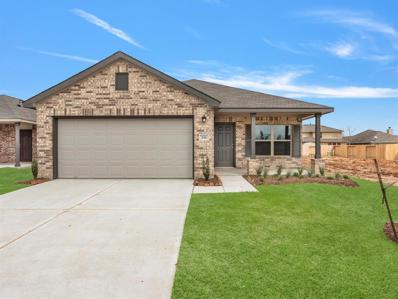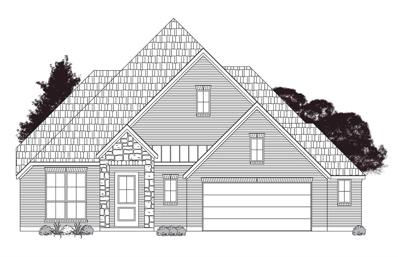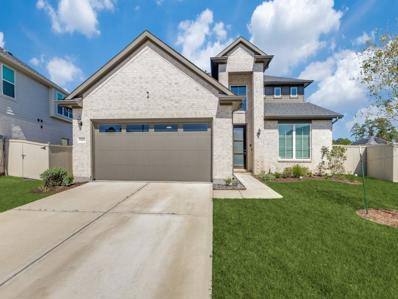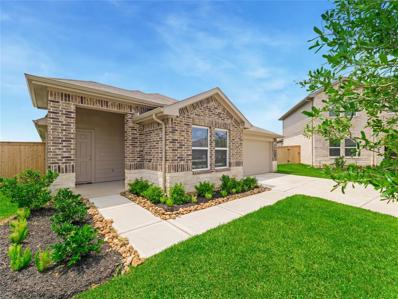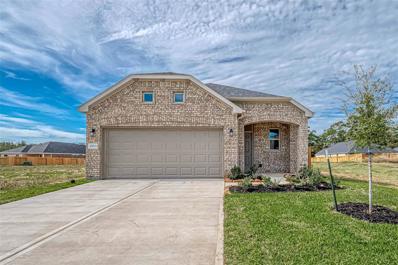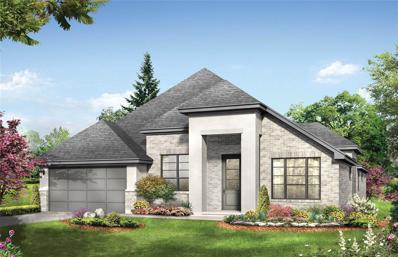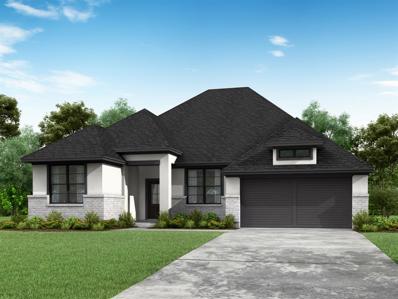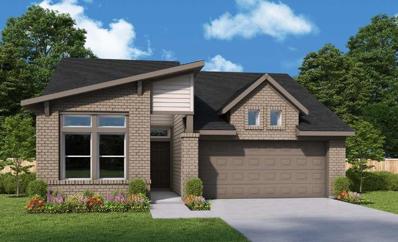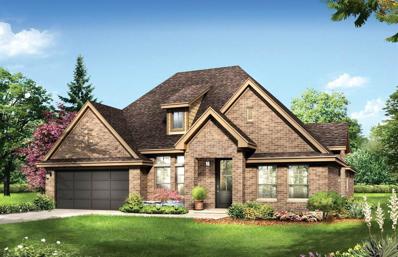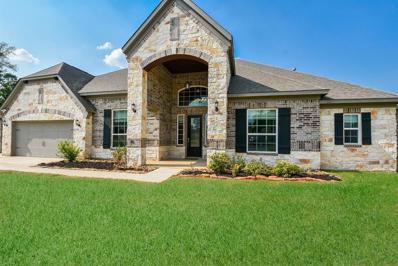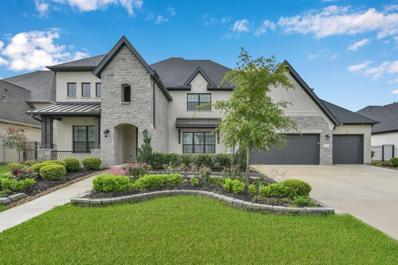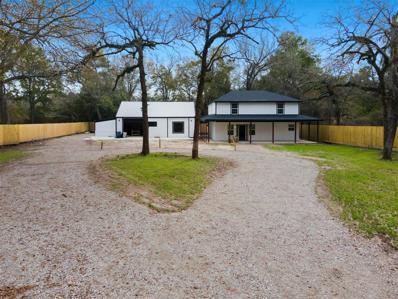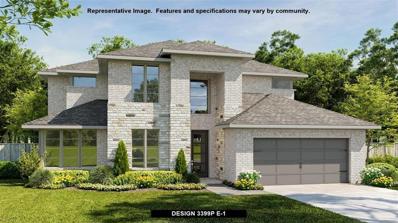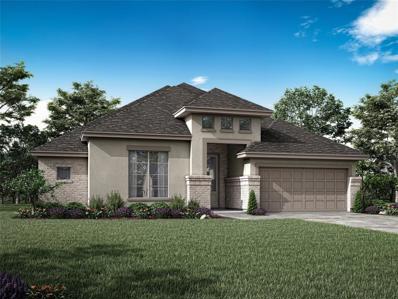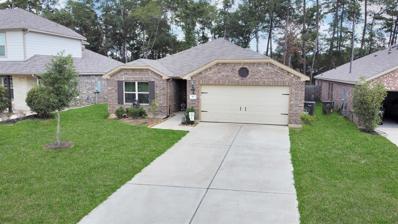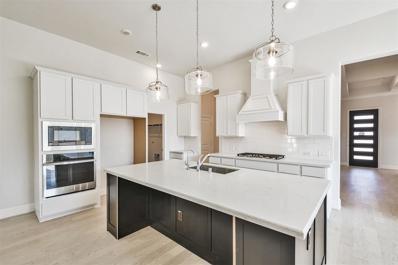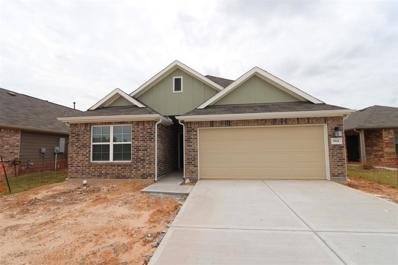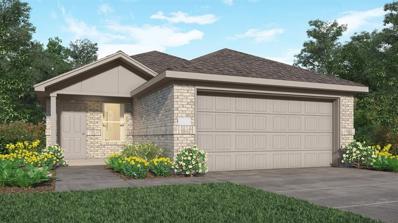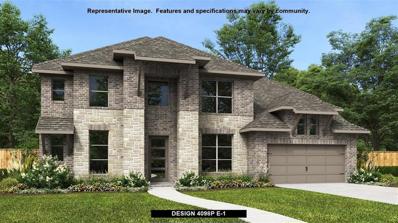Magnolia TX Homes for Sale
- Type:
- Single Family
- Sq.Ft.:
- 1,412
- Status:
- Active
- Beds:
- 3
- Lot size:
- 0.14 Acres
- Year built:
- 2024
- Baths:
- 2.00
- MLS#:
- 81209086
- Subdivision:
- Mill Creek Estates 04
ADDITIONAL INFORMATION
Welcome to your dream home! This open single-story floor plan offers the perfect blend of space and comfort. Featuring 3 bedrooms and 2 bathrooms, this home is designed for modern living. The heart of the home is the spacious breakfast/family area seamlessly connected to the kitchen, creating a warm and inviting atmosphere for family gatherings and entertaining friends. Each bedroom comes with its own walk-in closet, providing ample storage space and privacy for everyone in the family. Step outside and relax on the covered back cover patio, overlooking the fully sodded yard with a sprinkler system in both the front and back. But that's not all â this home is equipped with with many upgrade such as blinds throughout, stainless steal appliances, quarts, tankless water heater, irrigation system and includes a Smart Home package, adding convenience and style to your daily life. Experience the ease of controlling your home's features at your fingertips. Don't miss the opportunity!
- Type:
- Single Family
- Sq.Ft.:
- 1,575
- Status:
- Active
- Beds:
- 3
- Lot size:
- 0.14 Acres
- Year built:
- 2024
- Baths:
- 2.00
- MLS#:
- 80123352
- Subdivision:
- Mill Creek Estates 04
ADDITIONAL INFORMATION
Welcome to Mill Creek! A family friendly community located in Magnolia, Texas. Magnolia is a beautiful, charming growing city with a small-town feel, great schools and shopping. Surrounded by East Texas pine trees, Mill Creek is conveniently located off of FM 1488 and Hwy 249, also known as âThe New Aggie Express Wayâ. This new road allows homeowners the quiet country living experience with quick and easy access to all of Houstonâs surrounding highlights. Spacious Three Bedroom, Two Bathroom, Single Story, Two Car Garage Home with open Living Space, Large Kitchen Island with pantry, lots of cabinets space, Formal Dining area. Very spacious Foyer at entry. Covered Patio, and generous size Utility Room. Bedroom 1 is separate from other rooms and comes with a Large Closet. Plan offers recessed lighting, and coat closet. Light gray colored cabinetry and quartz countertops, home automation system included! Ask about available New Home Standard Features within our community.
- Type:
- Single Family
- Sq.Ft.:
- 3,070
- Status:
- Active
- Beds:
- 4
- Lot size:
- 0.18 Acres
- Year built:
- 2024
- Baths:
- 3.10
- MLS#:
- 23370142
- Subdivision:
- Audubon Park 04
ADDITIONAL INFORMATION
2-story home features large entry with 21' ceilings that lead you to the statement staircase. The open concept layout connects the kitchen, large family room and casual dining area. The kitchen features 42" cabinets, high-bar seating, and an oversized island. The centrally located family room displays 13' ceilings, a corner fireplace, and full wall of windows that look out to the patio. The master bath includes a freestanding tub, separate shower, His and Hers vanities, and separate closets. Extended covered patio overlooks the spacious backyard.
- Type:
- Single Family
- Sq.Ft.:
- 3,680
- Status:
- Active
- Beds:
- 4
- Lot size:
- 0.19 Acres
- Year built:
- 2024
- Baths:
- 3.20
- MLS#:
- 12435655
- Subdivision:
- Audubon Park 04
ADDITIONAL INFORMATION
1½-story home features an elegant oval entry with 13' ceilings that open to the formal living room. The extended entry with a 12' ceiling is flanked by formal dining room on one side and kitchen on the opposite side. The kitchen is central to the home and open to the dining room, breakfast room and family room. It features a large island and 42" cabinets. The family room features a 14' ceiling, fireplace, and large wall of windows. Master bath includes a freestanding tub, separate shower and His and Hers vanities. Located upstairs is a game room, theater room, and ½ bath. Covered patio looks out into the backyard.
- Type:
- Single Family
- Sq.Ft.:
- 2,678
- Status:
- Active
- Beds:
- 4
- Year built:
- 2024
- Baths:
- 3.10
- MLS#:
- 86202221
- Subdivision:
- Audubon
ADDITIONAL INFORMATION
Step off the front porch into an extended entryway boasting 12-foot rotunda ceilings. French doors open into a private home office with three large windows. Down the hall you will pass a guest suite that features a full bathroom and oversized walk-in closet. The open family room features a wood mantel fireplace, wall of windows and extended ceilings. The dining area flows into the kitchen which boasts ample counter space, an island with built-in seating and a walk-in pantry. The primary suite features three large windows. The primary bathroom boasts dual vanities, a garden tub, separate glass enclosed shower, a linen closet, and two walk-in closets. Secondary bedrooms feature walk-in closets, linen closets, a full bathroom, and easy access to the utility room. Extended covered backyard patio. Mud room and storage closet off the three-car garage.
- Type:
- Single Family
- Sq.Ft.:
- 3,030
- Status:
- Active
- Beds:
- 4
- Lot size:
- 0.17 Acres
- Year built:
- 2024
- Baths:
- 3.10
- MLS#:
- 66564085
- Subdivision:
- Audubon Park 04
ADDITIONAL INFORMATION
1-story home features elegant oval entry with 13' ceilings that opens to formal living room. The extended entry with 12' ceiling is flanked by formal dining room on one side and kitchen on the opposite side. The kitchen is central to the home and opens to the dining room, breakfast room and family room. It features a large island and 42" cabinets. The family room features a 14' ceiling with fireplace, and large wall of windows. Master bath includes a freestanding tub, separate shower and His and Hers vanities.
- Type:
- Single Family
- Sq.Ft.:
- 1,612
- Status:
- Active
- Beds:
- 3
- Year built:
- 2024
- Baths:
- 2.00
- MLS#:
- 46278487
- Subdivision:
- Magnolia Ridge
ADDITIONAL INFORMATION
The appealing RC Carlisle plan is rich with curb appeal with its welcoming covered entryway and front yard landscaping. This one-story home features 3 bedrooms, 2 bathrooms, as well as a flex room. The living room is an open layout into the dining area and kitchen. Enjoy abundant counterspace and a large pantry as well! The master suite features a walk-in closet. The laundry room, conveniently located just off the garage, is perfect for any sized family
- Type:
- Single Family
- Sq.Ft.:
- 2,855
- Status:
- Active
- Beds:
- 3
- Lot size:
- 0.18 Acres
- Year built:
- 2024
- Baths:
- 3.10
- MLS#:
- 20404426
- Subdivision:
- Audubon Park 04
ADDITIONAL INFORMATION
1-story open concept home features an extended entry with 13â ceilings. An expansive kitchen is the heart of this home, featuring abundant cabinet space, working island, and a high bar with seating. The large family room has a full wall of windows and a corner fireplace. The master bedroom boasts 13â ceilings and a luxurious master bathroom which includes His and Hers sinks, centrally located tub, and a large walk-in closet. Extended covered patio overlooks the backyard.
- Type:
- Single Family
- Sq.Ft.:
- 2,977
- Status:
- Active
- Beds:
- 4
- Lot size:
- 0.18 Acres
- Year built:
- 2022
- Baths:
- 3.10
- MLS#:
- 76235242
- Subdivision:
- Audubon Creekside North 05
ADDITIONAL INFORMATION
Discover this rare gem with a spacious lot, perfect for a pool & more! This stunning 2-story, 4-bedroom home features a family room, formal dining, game room, media room, & study. The chef's kitchen boasts a large stainless steel sink, sleek matte black faucet, exquisite tile backsplash, quartz countertops, & Collin Birch white cabinets with under-cabinet lighting. The primary bedroom on the 1st floor offers dual sinks, a vanity area, mosaic tile flooring, a soaking tub, & a separate shower. Upstairs, find a spacious game room with plush carpets, 3 secondary bedrooms, 2 bathrooms, & a media room. Outside, a spacious covered patio beckons, offering a view of the expansive backyard, ideal for hosting future outdoor gatherings. Audubon offers resort-style amenities soon, including a pool & water features. With parks, trails, & fresh air fun nearby, Audubon is perfect for an active lifestyle.
- Type:
- Single Family
- Sq.Ft.:
- 1,501
- Status:
- Active
- Beds:
- 3
- Lot size:
- 0.19 Acres
- Year built:
- 2024
- Baths:
- 2.00
- MLS#:
- 58048914
- Subdivision:
- Mill Creek Estates 04
ADDITIONAL INFORMATION
Welcome to our meticulously designed home! Experience the epitome of modern living with an open concept interior layout, seamlessly connecting a spacious dining area to a supersized family room and delightful island kitchen. Your private retreat awaits in the thoughtfully positioned primary suite, offering a lovely bath and a generously sized walk-in closet. The home boasts generously sized secondary bedrooms, an oversized indoor utility room, and numerous upgrades that enhance your living experience. Revel in the elegance of gray shaker-style kitchen cabinetry, luxurious quartz counters, and stainless steel appliances, including a gas range/stove. Immerse yourself in the sophistication of tile wall surrounds in the bathrooms and enjoy the convenience of a smart home system.This home is equipped with full sprinklers, both front and back sod, and meticulously designed full front landscaping, ensuring a lush and inviting exterior. Step out onto the covered back patio.
- Type:
- Single Family
- Sq.Ft.:
- 1,784
- Status:
- Active
- Beds:
- 3
- Year built:
- 2022
- Baths:
- 3.00
- MLS#:
- 52210614
- Subdivision:
- Mill Creek Trails
ADDITIONAL INFORMATION
Mill Creek Trails Quick Move - In. Colina Homes believes in building your dream 1-Story w/ 3 Bedrooms + 3 Full Baths at a price you CAN afford! Come see this open-concept home that lives BIG. Large, Spacious Kitchen with 42â Dark, Rich Cabinets + Luxury Granite + Subway Tile Backsplash on Grid + Stainless "Farmhouse" Single-Bowl Sink +Stainless Frigidaire Dishwasher, Vented Microwave & 5-BURNER GAS RANGE! Wood-like Flooring at Entry, Kitchen, Dining, Family Rm, Hallways, Utility & ALL Baths. Extra-Large Master Suite that boasts a walk-in Closet, 36" Cabinets w/ Double Sinks, Large soaking Garden Tub with Arm Rests & Spacious Separate Shower with Shampoo Ledge! 3-Sides Acme Brick, 2â Faux Wood Blinds, 16 SEER Lennox Air System, In-Wall Pest Defense System & much more! Garage door opener included! This Energy Efficient home will SAVE you $$$! CALL & MAKE YOUR APPOINTMENT TO VISIT TODAY!
- Type:
- Single Family
- Sq.Ft.:
- 2,518
- Status:
- Active
- Beds:
- 4
- Year built:
- 2024
- Baths:
- 3.00
- MLS#:
- 51408726
- Subdivision:
- Audubon
ADDITIONAL INFORMATION
The Empire Communities Nokota floor plan gives you it all, with 4 bedrooms, 3 bathrooms and 2,518 sq.ft. of living space. The spacious kitchen, breakfast nook and great room are perfect for hosting friends and family, with open sightlines and plenty of space for multiple entertaining zones. The ownerâs retreat doesnât shy away from luxury, either, with an impressive ensuite and an enviable walk-in closet. A dedicated study is perfect for parents who work from home or students who need space to study. This home sits on a corner home site with a green space on the corner. Home to be completed by August 2024.
- Type:
- Single Family
- Sq.Ft.:
- 3,390
- Status:
- Active
- Beds:
- 4
- Year built:
- 2024
- Baths:
- 3.10
- MLS#:
- 46529353
- Subdivision:
- Audubon
ADDITIONAL INFORMATION
Make a grand entrance with our Empire Communities Mustang 4 Bedroom 3.5 Bathrooms, Study, Game Room Down, Game Room Up and loft floor plan, which welcomes you home with an elegant dining space that flows into the open kitchen and great room. An attention to practical details is another key feature that sets this floor plan apart, from the tandem 3-car garage to the walk-in kitchen pantry and breakfast nook that includes a seating booth. Entertain al fresco on the porch or in the upper-level flex room, and retreat to your luxurious ownerâs retreat at the end of the day, which includes a spa-like ensuite, spacious walk-in closet. This home sits on a corner home site and has an estimated completion date of June 2024.
- Type:
- Single Family
- Sq.Ft.:
- 2,083
- Status:
- Active
- Beds:
- 3
- Year built:
- 2024
- Baths:
- 2.00
- MLS#:
- 74558218
- Subdivision:
- Audubon
ADDITIONAL INFORMATION
Located in Magonlia ISD! Enjoy the enhanced comforts and top-quality craftsmanship of the distinguished Baileywood by David Weekley floor plan. Share your culinary masterpieces on the gourmet kitchenâs presentation island. Both spare bedrooms offer a spacious opportunity for unique personal style. Your remarkable open floor plan has the space to create the perfect living arrangement for you and yours. A serene en suite bathroom and a sprawling walk-in closet contribute to the everyday vacation of your Ownerâs Retreat. The versatile study presents an abundance of design potential for the specialty room of your dreams. How do you imagine yourÂ#LivingWeekleyÂexperience with this stately new home in the Houston-area suburb of Magnolia, Texas?
- Type:
- Single Family
- Sq.Ft.:
- 2,518
- Status:
- Active
- Beds:
- 4
- Year built:
- 2024
- Baths:
- 3.00
- MLS#:
- 94621365
- Subdivision:
- Audubon
ADDITIONAL INFORMATION
This Empire Communities Nokota floor plan gives you it all, with 4 bedrooms, 3 bathrooms and 2,518 sq.ft. of living space. The spacious kitchen, breakfast nook and great room are perfect for hosting friends and family, with open sightlines and plenty of space for multiple entertaining zones. The ownerâs retreat doesnât shy away from luxury, either, with an impressive ensuite and an enviable walk-in closet. A dedicated study is perfect for parents who work from home or students who need space to study. This home will be estimated completed by July 2024.
- Type:
- Single Family
- Sq.Ft.:
- 4,116
- Status:
- Active
- Beds:
- 4
- Lot size:
- 0.49 Acres
- Year built:
- 2020
- Baths:
- 3.20
- MLS#:
- 80078732
- Subdivision:
- Magnolia Reserve 02
ADDITIONAL INFORMATION
Motivated Seller! 25 minutes to Lake Conroe. Located in highly sought after Magnolia Reserve, 4 bed, 3 full & 2-1/2 bath, soaring brick/stone covered front entrance w/ a fresh carpet of green surrounding carefully attended plant beds, & pristine, paved walkway to the front entrance. Main entry w/ high accent windows above main door, rustic engineered wood flooring, space for formal dining area, high ceiling embraces spectacular living/family room, calm gray tones on walls, generous patio/back yard view, built-in gas log fireplace, bright open kitchen, white cabinetry w/ creamy white granite countertops & good-looking subway tile backsplash. A relaxing media room/den on the 1st floor. Second floor gameroom is a wide open wonder, available for whatever you wish it to be, utility space easily hosts dual laundry appliances, sink, & storage, desk/computer space, incredible back property is so ready for entertaining, Located near community lake!
- Type:
- Single Family
- Sq.Ft.:
- 4,896
- Status:
- Active
- Beds:
- 4
- Lot size:
- 0.27 Acres
- Year built:
- 2020
- Baths:
- 4.10
- MLS#:
- 28609302
- Subdivision:
- Northgrove 05
ADDITIONAL INFORMATION
Drastically Reduced.Breath taking,Toll Brothers Home,Artisan model Custom Estate Collection.An Incredible,& Unique style that has gone into the construction.Upon entering the home, you are greeted with a,curved staircase and a view straight back to the huge family room.On your right is an office, to your left is a private guest suite. The formal dining room features a large butler's pantry and passes through to the Chef's kitchen,featuring double ovens, microwave and range, Kitchen also features an island large enough with extra seating. All Appliances to stay.The kitchen is open to the family room, soaring ceilings, a large fireplace and full length floor to ceiling windows.Plantation Shutters.Stunning Master Suite, with Separate Closets.Huge game room/Media Room.upstairs along with two more bedrooms Another one of which has it's own private full size bath.Home features a whole house generator, 4 car garage with built in work bench and storage.No back neighbors!Must See!Under Market!
- Type:
- Single Family
- Sq.Ft.:
- 2,368
- Status:
- Active
- Beds:
- 4
- Lot size:
- 1.5 Acres
- Year built:
- 1985
- Baths:
- 3.00
- MLS#:
- 26259114
- Subdivision:
- Mury Bartley (Southeast Magnolia)
ADDITIONAL INFORMATION
Discover privacy in this stunning newly renovated unrestricted residence. The whole property is fenced and offers 4 spacious bedrooms and 3 tastefully designed bathrooms. The open floor plan is perfect for gatherings or business related meetings. Bonus: A detached garage awaits your customizationâideal for a workshop or extra storage. This 1.5-acre property is a wonderful property with endless possibilities. Right on the corner of Hardin Store Road. Don't miss out on this rare find!
- Type:
- Single Family
- Sq.Ft.:
- 3,399
- Status:
- Active
- Beds:
- 4
- Year built:
- 2024
- Baths:
- 3.10
- MLS#:
- 62416654
- Subdivision:
- Audubon
ADDITIONAL INFORMATION
Welcoming two-story entry framed by home office with French doors and adjacent formal dining room. Spacious family room with a wood mantel fireplace and grand wall of windows flows to kitchen and morning area. Island kitchen with built-in seating space and a corner walk-in pantry. Private primary suite with wall of windows. Primary bathroom features a double door entry, dual vanities, garden tub, separate glass enclosed shower, linen closet and a generous walk-in closet with private access to the utility room. Additional bedroom with a walk-in closet on first floor. Circular staircase leads to second level with Secondary bedrooms, Hollywood bathroom, game room and a media room. Extended covered backyard patio. Mud room just off the three-car garage.
- Type:
- Single Family
- Sq.Ft.:
- 2,438
- Status:
- Active
- Beds:
- 4
- Year built:
- 2024
- Baths:
- 3.20
- MLS#:
- 24142359
- Subdivision:
- Audubon
ADDITIONAL INFORMATION
The Bridle - The spacious and comfortable Empire Communities Bridle floor plan 4 Bedroom 2 Bathroom 3 Car Garage, was designed with all the essentials for modern living. The kitchen is a true chefâs dream, with ample counter space, a large island, and a walk-in pantry. The ownerâs retreat doesnât shy away from comfort, with bay windows, an optional home office niche as you enter, a spa-like ensuite and an impressive walk-in closet with the option to add a door for direct laundry room access. Outside, a porch with an optional extension makes entertaining al fresco a breeze. The home sits on a ovesized home site with room for a pool. Estimated Completion June/July
- Type:
- Single Family
- Sq.Ft.:
- 1,913
- Status:
- Active
- Beds:
- 4
- Lot size:
- 0.21 Acres
- Year built:
- 2019
- Baths:
- 2.10
- MLS#:
- 16609854
- Subdivision:
- Black Oak 01 Pt Rep 1
ADDITIONAL INFORMATION
PRICE REDUCED !! This residence boasts four bedrooms and two and a half bathrooms, situated on an expansive lot. The backyard features plenty of space, a greenbelt with trees running along the back fence, and a covered back patio. The interior boasts granite countertops, lofty ceilings, a breakfast bar, subtle recessed lighting, a tiled backsplash, ceiling fans, and an open floor plan. The property includes a two-car garage with a generously proportioned double-wide driveway. Enhanced energy efficiency is achieved through features like a High Seer HVAC system, a reflective radiant barrier roof, and insulated windows. The living spaces feature carpeted bedrooms and resilient plank-style laminate flooring that mimics the appearance of wood. The primary bathroom is sizeable, featuring a garden tub, a separate stand-up shower, a linen closet, and a large walk-in closet.
- Type:
- Single Family
- Sq.Ft.:
- 2,820
- Status:
- Active
- Beds:
- 4
- Year built:
- 2024
- Baths:
- 3.00
- MLS#:
- 14153814
- Subdivision:
- Audubon
ADDITIONAL INFORMATION
The Caspian - With 4 bedrooms, 3 Bathrooms, Study, Gameroom, 2,820 sq.ft. of living space and an incredible attention to detail, youâll feel like youâve stepped into a custom floor plan with the Caspian model. An open dining space makes a grand first impression, while the spacious kitchen, great room and breakfast area can accommodate every need, from large gatherings to everyday family life. A built-in mudroom bench, tandem 3-car garage, and walk-in kitchen pantry are just some of the practical details that set this home apart. The Empire Communities Caspian checks all the boxes on any families needs. Home to be completed in July 2024.
- Type:
- Single Family
- Sq.Ft.:
- 1,732
- Status:
- Active
- Beds:
- 4
- Year built:
- 2024
- Baths:
- 2.00
- MLS#:
- 62270913
- Subdivision:
- Magnolia Ridge
ADDITIONAL INFORMATION
NEW BUILD! COMPLETED IN March 2024! The Freestone is a stunning single-story home floorplan with 4 bedrooms, 2 full bathrooms, and a 2-car garage. This open-concept home was designed for entertaining and features a high ceiling in the family room. This chef-worthy kitchen showcases an oversized island and a spacious pantry, and it opens to the family and dining room. If you love to relax outdoors, the upgraded covered patio on the rear exterior will help you achieve your backyard goals. Feel like you are at a spa in your luxury bathroom with a walk-in shower, an enclosed toilet area, and a massive walk-in closet. Adding extra space in the owner's suite, the bay window is perfect for a cozy reading nook or sitting area. See how the Freestone floor plan can meet your needs. Contact us today to schedule your own private tour!
- Type:
- Single Family
- Sq.Ft.:
- 1,631
- Status:
- Active
- Beds:
- 4
- Year built:
- 2024
- Baths:
- 2.00
- MLS#:
- 38428867
- Subdivision:
- Magnolia Ridge
ADDITIONAL INFORMATION
BRAND NEW CONSTRUCTION by Lennar Homes from the Cottage Collection, "Camellia 1.5" Elevation A, in Magnolia Ridge! The lovely 1-story Camellia floor plan features an ideal layout for with four bedrooms in total and a spacious living area. The front door leads into the kitchen, which seamlessly flows into the dining room and family room in an open concept layout for maximum comfort and flexibility. Three bedrooms share a bathroom in the hall, while the ownerâs suite is tucked into the back corner with a private bathroom and walk-in closet.
- Type:
- Single Family
- Sq.Ft.:
- 4,098
- Status:
- Active
- Beds:
- 5
- Year built:
- 2024
- Baths:
- 4.10
- MLS#:
- 37592090
- Subdivision:
- Audubon
ADDITIONAL INFORMATION
Two-story entry with 19-foot ceiling. Home office, formal dining room and a circular staircase frame the entry. Two-story family room with a wall of windows and a wood mantel fireplace. Island kitchen with built-in seating space features a double wall oven, 5-burner gas cooktop and butler's pantry that extends to the walk-in pantry and formal dining room. Primary suite offers a generous bedroom with a bowed wall of windows, French doors that lead to dual vanities, garden tub, separate glass enclosed shower and two walk-in closets in the primary bathroom. Guest suite with full bathroom and walk-in closet just off the morning area. Second floor hosts a media room, game room, secondary bedrooms and a Hollywood bathroom. Utility room just off the butler's pantry. Extended covered backyard patio. Three-car garage.
| Copyright © 2024, Houston Realtors Information Service, Inc. All information provided is deemed reliable but is not guaranteed and should be independently verified. IDX information is provided exclusively for consumers' personal, non-commercial use, that it may not be used for any purpose other than to identify prospective properties consumers may be interested in purchasing. |
Magnolia Real Estate
The median home value in Magnolia, TX is $279,300. This is higher than the county median home value of $238,000. The national median home value is $219,700. The average price of homes sold in Magnolia, TX is $279,300. Approximately 48.93% of Magnolia homes are owned, compared to 42.92% rented, while 8.16% are vacant. Magnolia real estate listings include condos, townhomes, and single family homes for sale. Commercial properties are also available. If you see a property you’re interested in, contact a Magnolia real estate agent to arrange a tour today!
Magnolia, Texas 77354 has a population of 1,828. Magnolia 77354 is less family-centric than the surrounding county with 37.34% of the households containing married families with children. The county average for households married with children is 38.8%.
The median household income in Magnolia, Texas 77354 is $45,375. The median household income for the surrounding county is $74,323 compared to the national median of $57,652. The median age of people living in Magnolia 77354 is 37.6 years.
Magnolia Weather
The average high temperature in July is 93.1 degrees, with an average low temperature in January of 41.4 degrees. The average rainfall is approximately 48.5 inches per year, with 0 inches of snow per year.
