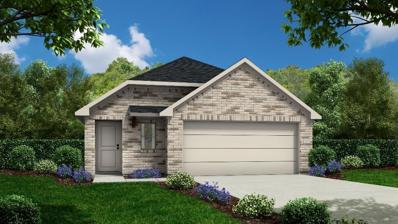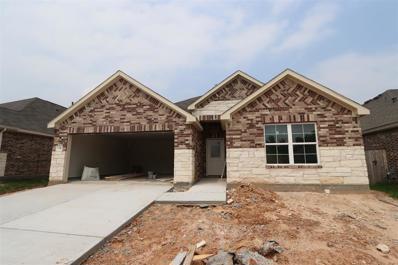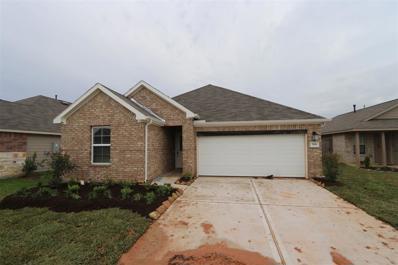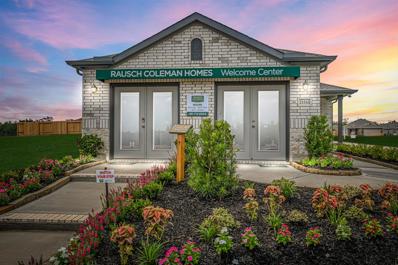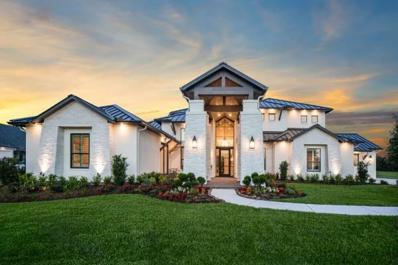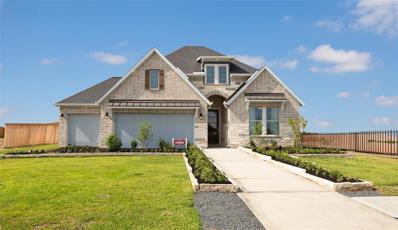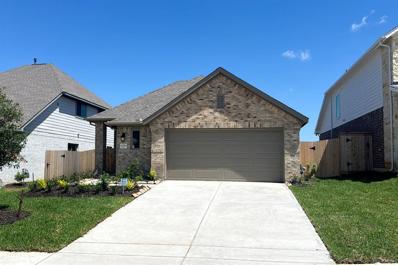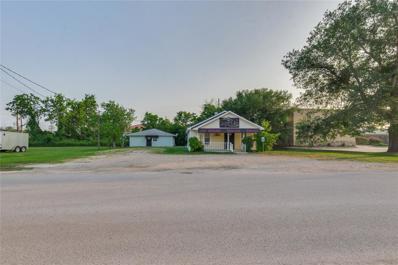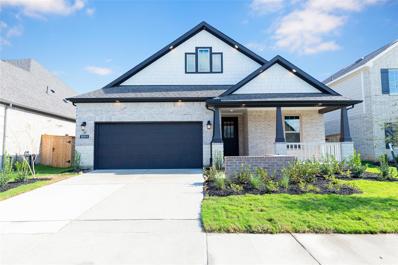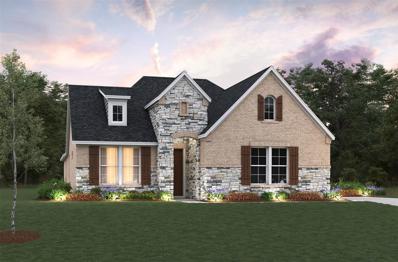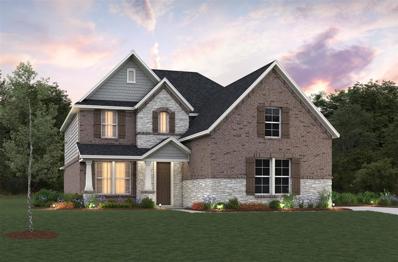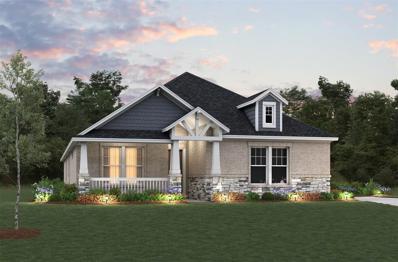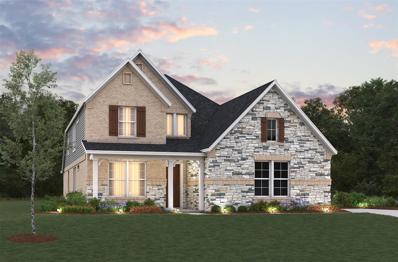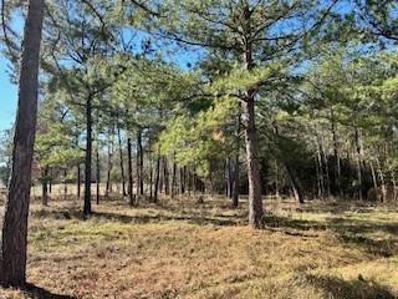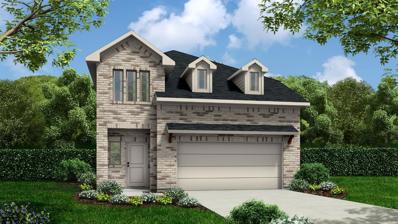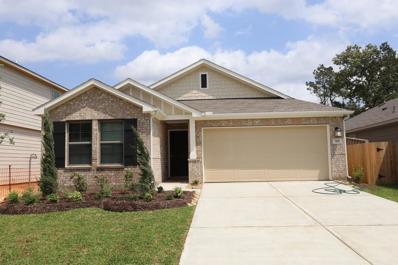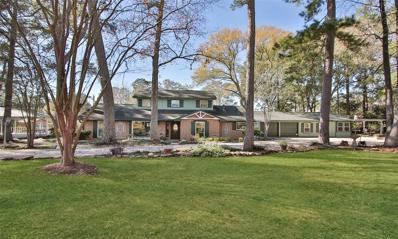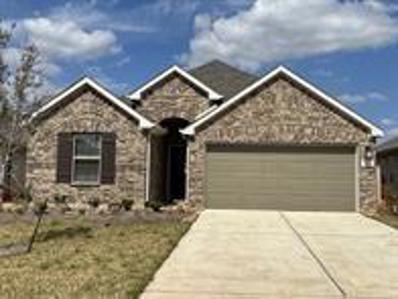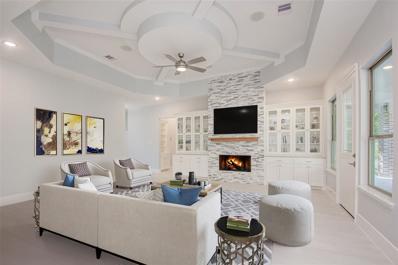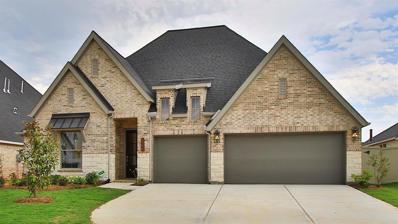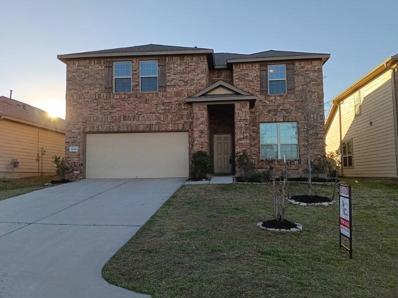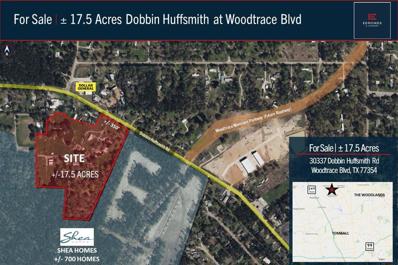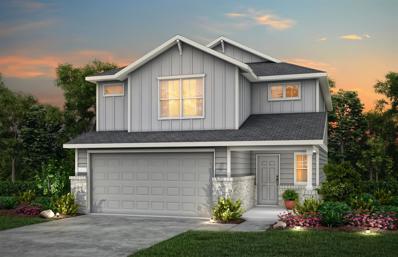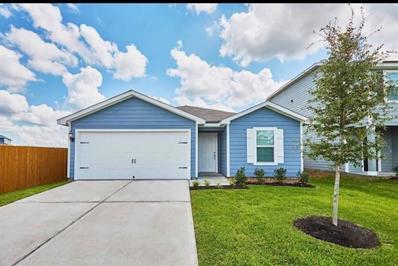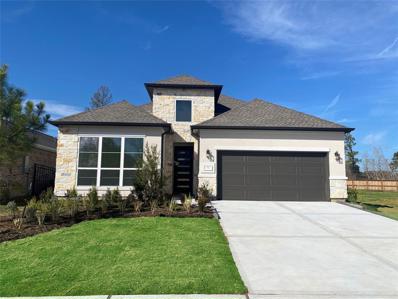Magnolia TX Homes for Sale
- Type:
- Single Family
- Sq.Ft.:
- 1,759
- Status:
- Active
- Beds:
- 4
- Year built:
- 2024
- Baths:
- 2.10
- MLS#:
- 89327168
- Subdivision:
- Mill Creek Trails
ADDITIONAL INFORMATION
1 Story, 4 Bedroom, 2 ½ Bath, 3 Sides Brick Exterior, Open Concept Kitchen/Dining Combo, Dual Vanities in Primary Bath, Luxury Vinyl Plank Flooring in Kitchen/Dining, Family Room and all Wet Areas, Large Kitchen Island, Granite Kitchen Countertops, Herringbone Kitchen Backsplash, Undermount Stainless Steel Sink with Pull Out Faucet, Upgraded Stainless Steel Appliances with Microwave, 42" Upper Kitchen Cabinets, 2â Window Blinds, Garage Door Opener, Covered Rear Patio, Tech Shield Radiant Barrier, ENERGY STAR Certified Home, plus moreâ¦AVAILABLE MARCH.
- Type:
- Single Family
- Sq.Ft.:
- 2,126
- Status:
- Active
- Beds:
- 3
- Year built:
- 2024
- Baths:
- 2.00
- MLS#:
- 27453154
- Subdivision:
- Magnolia Ridge
ADDITIONAL INFORMATION
New construction! This beautiful home is the Pizarro plan, with 3 bedrooms, 2 baths, and 2126 sq ft. It has a stunning open-concept layout, a warm and inviting interior, and a high, sloped ceiling, making it perfect for those who love entertaining. The spacious living areas, including the kitchen, dining, and family room, are great for gatherings of all sizes. The foyer leads to two additional bedrooms and bathrooms, while the study is perfect for a home office. The owner's suite features a bay window with ample space and natural lighting. The owner's bathroom includes a soaking tub, a walk-in shower, and a spacious walk-in closet. The covered patio is perfect for enjoying your private backyard. This is an amazing opportunity, so contact us today to schedule a viewing!
- Type:
- Single Family
- Sq.Ft.:
- 1,695
- Status:
- Active
- Beds:
- 3
- Year built:
- 2024
- Baths:
- 2.00
- MLS#:
- 15155695
- Subdivision:
- Magnolia Ridge
ADDITIONAL INFORMATION
NEW BUILD! TO BE COMPLETED IN 2024 APRIL! The Eastland is a stunning single-story home floorplan that boasts 4 bedrooms, 2 full bathrooms, and a 2-car garage. This open-concept home was designed for entertaining and features a high ceiling in the family room. This chef-worthy kitchen showcases an oversized island and a spacious pantry, and it opens to the family and dining room. If you love to relax outdoors, the covered patio on the rear exterior will help you achieve your backyard goals. Feel like you are at a spa in your luxury bathroom with a walk-in shower, an enclosed toilet area, and a massive walk-in closet. Adding extra space in the owner's suite, the bay window is perfect for a cozy reading nook or sitting area. See how the Eastland floor plan can meet your needs. Contact us today to schedule your own private tour!
- Type:
- Single Family
- Sq.Ft.:
- 1,524
- Status:
- Active
- Beds:
- 3
- Year built:
- 2024
- Baths:
- 2.00
- MLS#:
- 60125197
- Subdivision:
- Magnolia Ridge
ADDITIONAL INFORMATION
The RC Ridgeland plan is designed to exude a strong and captivating first impression, with a delightful covered front porch and inviting front yard landscaping. This home layout focuses on an open and spacious floor plan that encompasses 4 bedrooms and 2 bathrooms, offering a comfortable and functional living space. The open layout promotes a sense of connectedness while allowing for versatile furniture arrangement and easy flow of movement.
$1,375,000
8345 Leafbrook Trail Magnolia, TX 77316
- Type:
- Single Family
- Sq.Ft.:
- 4,360
- Status:
- Active
- Beds:
- 4
- Year built:
- 2024
- Baths:
- 4.10
- MLS#:
- 72667454
- Subdivision:
- High Meadow Estates
ADDITIONAL INFORMATION
Welcome to 8345 Leafbrook Trail, spanning 4,360 square feet, this residence offers 4 bedrooms and 4.5 bathrooms, including a secluded study for focused work or relaxation. The heart of the home lies in the expansive kitchen, seamlessly flowing into the family and dining rooms, perfect for entertaining guests. Retreat to the primary bedroom featuring a cozy sitting area and his and hers closets. With 2 secondary bedrooms downstairs and one upstairs, along with a spacious gameroom, there's ample space for everyone. Plus, enjoy the convenience of a large 3-car garage and a mudroom for added functionality. Step outside to the covered porch and immerse yourself in the serene surroundings of your backyard oasis. Don't miss the opportunity to make this your dream home! High Meadow Estates provides outstanding amenities including a recreation center with resort-style swimming pool, tennis courts, playground, and a 4-acre nature preserve with walking trails and a community lake.
- Type:
- Single Family
- Sq.Ft.:
- 2,504
- Status:
- Active
- Beds:
- 4
- Year built:
- 2024
- Baths:
- 3.10
- MLS#:
- 71694052
- Subdivision:
- Timber Hollow
ADDITIONAL INFORMATION
Feel at total ease in this beautiful Beazer Home in Timber Hollow, boasting a brick exterior, luxury vinyl plank flooring, energy efficient features, a cast stone fireplace, a mosaic mud set shower in the spacious primary suite, and a covered patio. Spend all day in the kitchen, fully equipped with quartz countertops, mosaic backsplash, 42â upper cabinets, pendant lighting, and undercounter lighting. Residents of the 68-acre Timber Hollow community enjoy many amenities, including a community lake, rolling hills, and walking trails. Commuters can easily access central Magnolia via Highway 249 and the Grand Parkway. Zoned to the Magnolia ISD. You donât want to miss this home â call today!
- Type:
- Single Family
- Sq.Ft.:
- 1,840
- Status:
- Active
- Beds:
- 3
- Year built:
- 2024
- Baths:
- 2.10
- MLS#:
- 36714642
- Subdivision:
- Escondido
ADDITIONAL INFORMATION
Discover the epitome of Texas living in this charming home featuring a spacious covered patio, perfect for enjoying the warm Texan evenings. The primary bedroom boasts a distinctive bowed window, adding character and a touch of elegance. Indulge in luxury with a separate tub and shower, creating a private oasis within your home. With 4 bedrooms and 2 bathrooms, this single-story residence offers a seamless flow of space, complemented by a generous 2-car garage. Embrace the comfort and style of 1896 square feet of meticulously designed living space. Welcome home to a perfect blend of modern convenience and classic Texas charm.
$359,990
519 Acker Street Magnolia, TX 77354
- Type:
- Single Family
- Sq.Ft.:
- 1,092
- Status:
- Active
- Beds:
- 3
- Lot size:
- 0.27 Acres
- Year built:
- 1950
- Baths:
- 2.00
- MLS#:
- 97952491
- Subdivision:
- Oaklawn-Magnolia
ADDITIONAL INFORMATION
This property is a unique and versatile space that is situated on three lots, making it ideal for either a business or residential property. The property's size offers ample space for parking, outdoor recreation, and entertaining, which can be especially appealing for families with children or those who enjoy spending time outside. Additionally, the property's convenient location provides easy access to schools, shopping, or other amenities, adding to its appeal as both a business or residential property. Overall, this property's flexibility, size, and unique features make it an attractive option for anyone looking for a customizable property to fit their needs. Sold As Is!!!
- Type:
- Single Family
- Sq.Ft.:
- 2,207
- Status:
- Active
- Beds:
- 4
- Year built:
- 2024
- Baths:
- 2.00
- MLS#:
- 69751763
- Subdivision:
- Timber Hollow
ADDITIONAL INFORMATION
**Available in March** Feel at total ease in this beautiful Beazer Home in Timber Hollow, boasting a brick exterior, luxury vinyl plank flooring, energy efficient features, a cast stone fireplace, a mosaic mud set shower in the spacious primary suite, and a covered patio. Spend all day in the kitchen, fully equipped with quartz countertops, mosaic backsplash, 42â upper cabinets, pendant lighting, and undercounter lighting. Residents of the 68-acre Timber Hollow community enjoy many amenities, including a community lake, rolling hills, and walking trails. Commuters can easily access central Magnolia via Highway 249 and the Grand Parkway. Zoned to the Magnolia ISD. You donât want to miss this home â call today!
- Type:
- Single Family
- Sq.Ft.:
- 2,337
- Status:
- Active
- Beds:
- 4
- Year built:
- 2024
- Baths:
- 3.00
- MLS#:
- 45331807
- Subdivision:
- Timber Hollow
ADDITIONAL INFORMATION
Fall in love with this charming Beazer Home in Timber Hollow, boasting vinyl plank flooring, 2-car attached garage, 1-car detached, energy efficient features, open great room, and a covered patio. The relaxing primary suite features a walk-in closet, dual vanities, a tub, and separate shower. Residents of the 68-acre Timber Hollow community enjoy many amenities, including a community lake, rolling hills, and walking trails. Commuters can easily access central Magnolia via Highway 249 and the Grand Parkway. Zoned to the Magnolia ISD. You donât want to miss this home â call today!
- Type:
- Single Family
- Sq.Ft.:
- 2,978
- Status:
- Active
- Beds:
- 4
- Year built:
- 2024
- Baths:
- 3.10
- MLS#:
- 11156996
- Subdivision:
- Timber Hollow
ADDITIONAL INFORMATION
Cherish lasting moments in this gorgeous Beazer Home in Timber Hollow, a corner lot boasting a brick exterior, wood-look tile flooring, crown molding, energy efficient features, study with French doors, open great room, a mosaic mud set shower in the spacious primary suite, and a covered patio and single car garage. Whip up meals for guests in the kitchen, equipped with quartz countertops, tile backsplash, 42â upper cabinets, and pendant lighting. Residents of the 68-acre Timber Hollow community enjoy many amenities, including a community lake, rolling hills, and walking trails. Commuters can easily access central Magnolia via Highway 249 and the Grand Parkway. Zoned to the Magnolia ISD. You donât want to miss this home â call today!
- Type:
- Single Family
- Sq.Ft.:
- 2,337
- Status:
- Active
- Beds:
- 4
- Year built:
- 2024
- Baths:
- 3.00
- MLS#:
- 94027911
- Subdivision:
- Timber Hollow
ADDITIONAL INFORMATION
Enjoy the comforts of this charming Beazer Home in Timber Hollow, boasting a brick exterior, luxury vinyl plank flooring, energy efficient features, a mosaic mud set shower in the spacious primary suite, a covered patio and additional RV parking space. Master new recipes in the kitchen, equipped with quartz countertops, Herringbone backsplash, 42â upper cabinets, and pendant lighting. Residents of the 68-acre Timber Hollow community enjoy many amenities, including a community lake, rolling hills, and walking trails. Commuters can easily access central Magnolia via Highway 249 and the Grand Parkway. Zoned to the Magnolia ISD. You donât want to miss this home â call today!
- Type:
- Single Family
- Sq.Ft.:
- 2,877
- Status:
- Active
- Beds:
- 4
- Year built:
- 2024
- Baths:
- 3.10
- MLS#:
- 29716849
- Subdivision:
- Timber Hollow
ADDITIONAL INFORMATION
Find what youâve been looking for in this charming Beazer Home in Timber Hollow, boasting a brick exterior, energy efficient features, a fireplace, study with French doors, and a covered patio. Residents of the 68-acre Timber Hollow community enjoy many amenities, including a community lake, rolling hills, and walking trails. Commuters can easily access central Magnolia via Highway 249 and the Grand Parkway. Zoned to the Magnolia ISD. You donât want to miss this home â call today!
- Type:
- Other
- Sq.Ft.:
- n/a
- Status:
- Active
- Beds:
- n/a
- Lot size:
- 1.51 Acres
- Baths:
- MLS#:
- 20014682
- Subdivision:
- Tomwood Estate
ADDITIONAL INFORMATION
Wonderful location with easy access to Magnolia and Tomball. Thinking of building your dream home, this 1.5 acers is perfect. The partially cleared acreage has several beautiful locations to build.
- Type:
- Single Family
- Sq.Ft.:
- 2,212
- Status:
- Active
- Beds:
- 4
- Year built:
- 2024
- Baths:
- 2.10
- MLS#:
- 22829443
- Subdivision:
- Mill Creek Trails South
ADDITIONAL INFORMATION
2 Story, 4 Bedroom, 2 ½ Bath, Primary Bedroom Downstairs, Gameroom Up, Wrought Iron Stair Rails, Open Concept Kitchen/Dining Combo, Granite Kitchen Countertops with Large Island, Dual Vanities in Primary Bath, Luxury Vinyl Plank Flooring Entry, Dining/Kitchen Area, Family Room, Hallways, and all Baths, 3âx12â Tile Backsplash, Undermount Stainless Steel Single Bowl Sink with Pull Out Faucet, Upgraded Stainless Steel Appliances with Microwave, 42â Upper Kitchen Cabinets, Dual Thermostats, Garage Door Opener, Covered Patio, Tech Shield Radiant Barrier, ENERGY STAR Certified Home, plus moreâ¦AVAILABLE APRIL.
- Type:
- Single Family
- Sq.Ft.:
- 1,681
- Status:
- Active
- Beds:
- 3
- Lot size:
- 0.13 Acres
- Year built:
- 2020
- Baths:
- 2.00
- MLS#:
- 83288839
- Subdivision:
- Magnolia Ridge Forest 04
ADDITIONAL INFORMATION
Welcome home to a gently lived, spacious, and inviting 3-bedroom, 2-bathroom retreat that seamlessly blends modern comforts with effortless flow. Experience the airy ambiance of the open floor plan, where the dining area, kitchen, and living room converge to create an ideal hub for entertaining and everyday gatherings. The primary bedroom indulges with a walk-in closet that you must see and an en suite bathroom featuring both a shower and bathtub, while the guest bathroom boasts a stylishly updated vanity mirror. Step outside to a refreshed patio, where a new ceiling fan and LED lighting set the scene for al fresco dining and tranquil evenings under the stars. Enjoy the small town living of Magnolia Texas while still having easy access to roadways and all the new commercial that is being built within. Schedule your showing today!
$975,000
32735 Wright Road Magnolia, TX 77355
- Type:
- Single Family
- Sq.Ft.:
- 2,649
- Status:
- Active
- Beds:
- 4
- Lot size:
- 3 Acres
- Year built:
- 1981
- Baths:
- 3.10
- MLS#:
- 43272042
- Subdivision:
- None
ADDITIONAL INFORMATION
Darling house located on 3.08 +/- acres. Large gazebo for your outdoor parties, green house for your plants, chicken coop for your chickens, children's playhouse, mature trees, hot tub & bar area. Perfect place to entertain large groups if wanted! Generator and Water well for your convenience. Raised garden beds to grow your veggies. Wonderful garage apartment or mother in law quarters (no stairs to climb) w/full kitchen, living rm., bedroom, bath & precious sunroom. Formal dining and breakfast rooms. (one could be used as a study if wanted). Kitchen complete with granite counters, double ovens, & breakfast bar for those meals on the go. Shiplap walls in the family room and stunning unique ceiling. Cute gas wall unit in the fireplace. Primary and a secondary bedroom down. Crown molding, beautiful light fixtures and vinyl wood floors throughout. Huge covered patio with a fabulous back yard and spectacular views to enjoy your outdoor lifestyle.
- Type:
- Single Family
- Sq.Ft.:
- 1,538
- Status:
- Active
- Beds:
- 3
- Year built:
- 2021
- Baths:
- 2.00
- MLS#:
- 97523647
- Subdivision:
- Magnolia Ridge
ADDITIONAL INFORMATION
Immaculate home recently built in desirable Magnolia Ridge subdivision! Inside you will find a spacious foyer with two bedrooms conveniently tucked off the entry and connected by a full bathroom. Open dining, kitchen, and family room. Lots of natural light through the large windows. The kitchen boasts impressive features such as granite countertops, a large island (great for a breakfast bar, or entertaining!), diagonal tile backsplash, and stainless steel appliances! The owner's bedroom is situated at the rear of the home and features a bay window for extra space and plenty of natural light. Refrigerator and washer & dryer are included!
- Type:
- Single Family
- Sq.Ft.:
- 2,861
- Status:
- Active
- Beds:
- 4
- Lot size:
- 3.8 Acres
- Year built:
- 2022
- Baths:
- 4.10
- MLS#:
- 67639667
- Subdivision:
- Montgomery Trace
ADDITIONAL INFORMATION
Welcome to your new Home!!! an exquisite two-story residence that embodies a harmonious fusion of sophistication, comfort, and practicality and a great Location. This newly constructed marvel boasts a seamless open-concept design, a gourmet kitchen adorned with granite countertops and top-tier stainless steel appliances, and a surround sound system that elevates the entire living experience. The master bedroom exudes luxury with its vaulted ceilings, an en suite bathroom featuring double vanities, a sumptuous soaking tub, and a capacious walk-in closet. Accompanied by 4 bedrooms, a versatile game room, a dedicated office space, and a charming covered patio. Sitting in a 3.8-acre lot, the property offers an abundance of outdoor space and designed double-paneled windows. Nestled in a cul-de-sac, with a short stroll leading to the community lake, adding an extra layer of allure to its already perfect setting. An unparalleled opportunity to embrace refined living in a prime real estate gem
- Type:
- Single Family
- Sq.Ft.:
- 2,895
- Status:
- Active
- Beds:
- 4
- Year built:
- 2024
- Baths:
- 3.00
- MLS#:
- 25824321
- Subdivision:
- Audubon Park
ADDITIONAL INFORMATION
Extended entry leads to open family room, kitchen and dining area. Family room features wall of windows. Kitchen hosts island with built-in seating space. Game room with French doors just off family room. Secluded primary suite. Dual vanities, garden tub, separate glass-enclosed shower and two large walk-in closets in primary bath. A Hollywood bath, high ceilings, large windows and abundant closet space add to this one-story design. Covered backyard patio. Mud room off three-car garage.
- Type:
- Single Family
- Sq.Ft.:
- 2,802
- Status:
- Active
- Beds:
- 4
- Lot size:
- 0.14 Acres
- Year built:
- 2018
- Baths:
- 2.10
- MLS#:
- 71637268
- Subdivision:
- Mostyn Spgs Sub 01
ADDITIONAL INFORMATION
$4,000,000
30337 Dobbin Huffsmith Magnolia, TX 77354
- Type:
- Other
- Sq.Ft.:
- n/a
- Status:
- Active
- Beds:
- n/a
- Lot size:
- 17.5 Acres
- Baths:
- MLS#:
- 7916355
- Subdivision:
- Foster
ADDITIONAL INFORMATION
Location & Size make this Woodlands area tract a true investment and development opportunity. Incredibly rare potential mixed use tract being 17.5 acres on Dobbin Huffsmith located near the intersection of future WoodTrace Blvd (the primary connector road from Woodlands/FM 2978 to State Hwy 249/Tomball - currently under construction). Situated at the epicenter of a transforming area with a number of new residential developments surrounding this unrestricted tract. Shea Homes 700+ home Woodhavyn community adjoins and surrounds the property. The old Prince Place has been in the same family for a generation and offers a number of exciting development options. Call listing office to access the property.
- Type:
- Single Family
- Sq.Ft.:
- 2,029
- Status:
- Active
- Beds:
- 4
- Year built:
- 2024
- Baths:
- 3.00
- MLS#:
- 64774924
- Subdivision:
- Decker Farms
ADDITIONAL INFORMATION
Ready in March. Featured as a model, the Lincoln plan by Centex has 4 bedrooms 3 full baths, and a large game room. It has 42" kitchen cabinets, spacious bedrooms, luxury vinyl plank flooring, and a bedroom and full bath downstairs to host out-of-town guests.
- Type:
- Single Family
- Sq.Ft.:
- 1,414
- Status:
- Active
- Beds:
- 3
- Lot size:
- 0.13 Acres
- Year built:
- 2019
- Baths:
- 2.00
- MLS#:
- 89010873
- Subdivision:
- Williams Trace 01
ADDITIONAL INFORMATION
Beautiful 3 bedrooms and 2 bathroom LGI home. Open layout complete with designer upgrades. The kitchen includes granite countertops, espresso -stained wood cabinets. The primary bedroom showcases a generously sized bathroom and walk-in closet. Williams Trace offers residents incredible onsite amenities, including: Children's play ground, splash Pad and Walking Trails. Located minutes from area's best shopping, dining, schools and entertainment. No MUD Tax!
- Type:
- Single Family
- Sq.Ft.:
- 2,382
- Status:
- Active
- Beds:
- 3
- Year built:
- 2023
- Baths:
- 2.10
- MLS#:
- 9608117
- Subdivision:
- Northgrove - Villa Collection
ADDITIONAL INFORMATION
MLS# 9608117 - Built by Toll Brothers, Inc. - Ready Now! ~ NEW section in NorthGrove! Located on an oversized home site backing on greenspace, the Patricia Modern home has great curb appeal with a sleek stucco and stone exterior. This 3 bedroom home has a study with glass French doors, and a media room pre-wired for 5.1 surround & ceiling projector. The open gourmet kitchen features stainless farmhouse sink, under-cabinet lights, roll-out pot drawers, trash-recycle drawer, large eat-up island, knobs-pulls on all cabinets, and upgraded stainless appliance package. Kitchen looks over the great room with 14ft ceilings, 60â linear fireplace, and 3-panel sliding glass doors to oversized covered patio pre-wired for outdoor ceiling speakers. Additional highlights include an enviable primary bedroom suite with luxe bath. Designed for entertaining, this stunning home is loaded with upgrades and ready for move in this Spring!!
| Copyright © 2024, Houston Realtors Information Service, Inc. All information provided is deemed reliable but is not guaranteed and should be independently verified. IDX information is provided exclusively for consumers' personal, non-commercial use, that it may not be used for any purpose other than to identify prospective properties consumers may be interested in purchasing. |
Magnolia Real Estate
The median home value in Magnolia, TX is $279,300. This is higher than the county median home value of $238,000. The national median home value is $219,700. The average price of homes sold in Magnolia, TX is $279,300. Approximately 48.93% of Magnolia homes are owned, compared to 42.92% rented, while 8.16% are vacant. Magnolia real estate listings include condos, townhomes, and single family homes for sale. Commercial properties are also available. If you see a property you’re interested in, contact a Magnolia real estate agent to arrange a tour today!
Magnolia, Texas has a population of 1,828. Magnolia is less family-centric than the surrounding county with 34.85% of the households containing married families with children. The county average for households married with children is 38.8%.
The median household income in Magnolia, Texas is $45,375. The median household income for the surrounding county is $74,323 compared to the national median of $57,652. The median age of people living in Magnolia is 37.6 years.
Magnolia Weather
The average high temperature in July is 93.1 degrees, with an average low temperature in January of 41.4 degrees. The average rainfall is approximately 48.5 inches per year, with 0 inches of snow per year.
