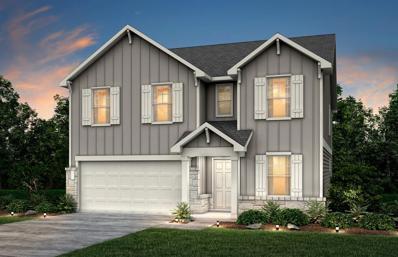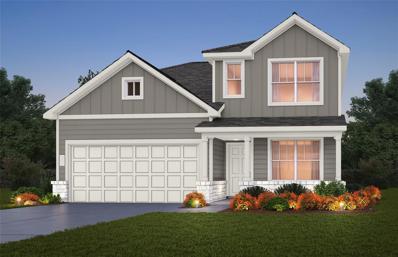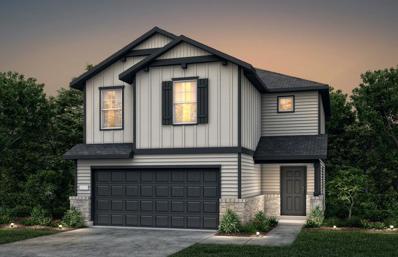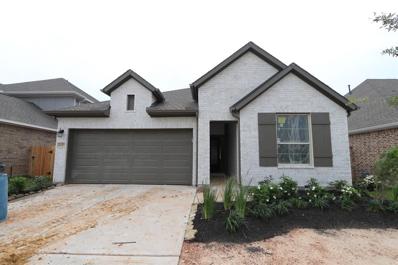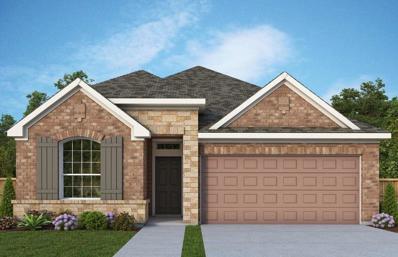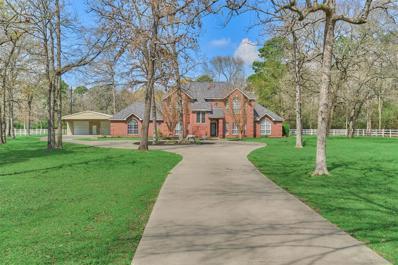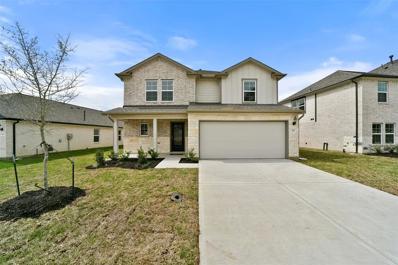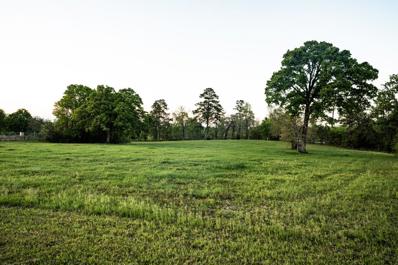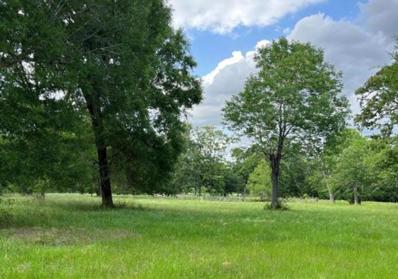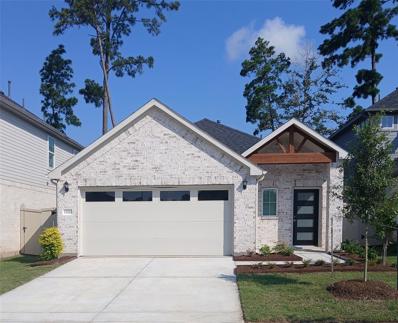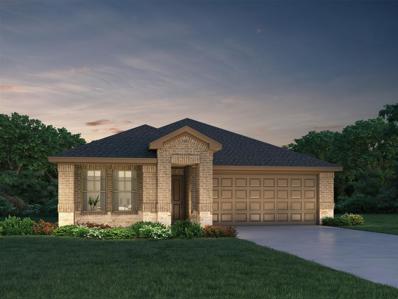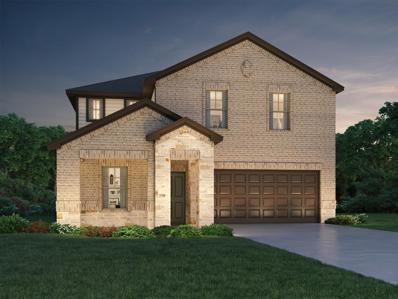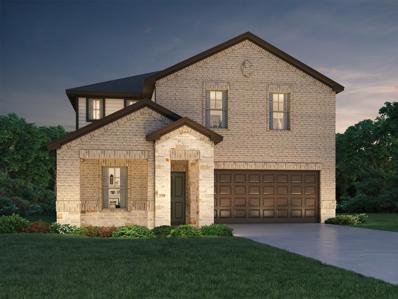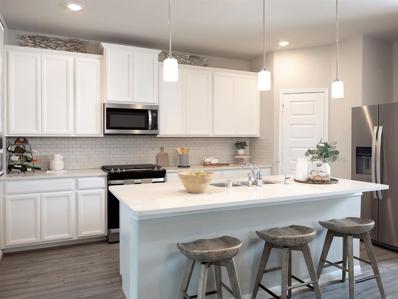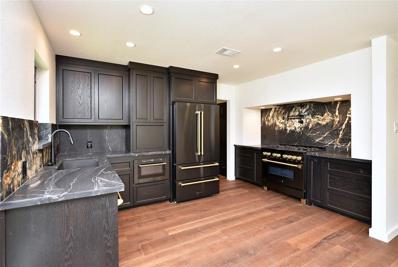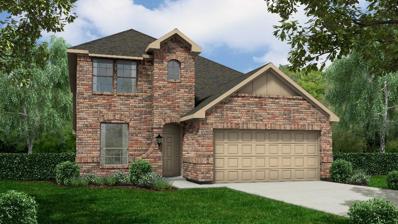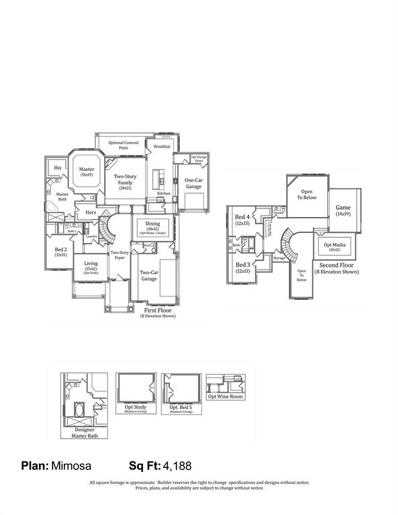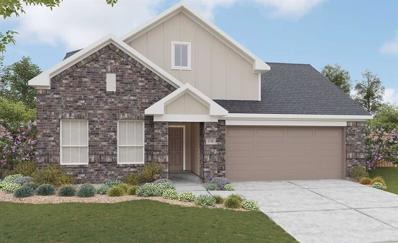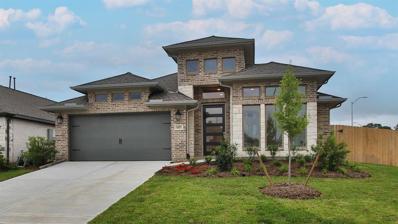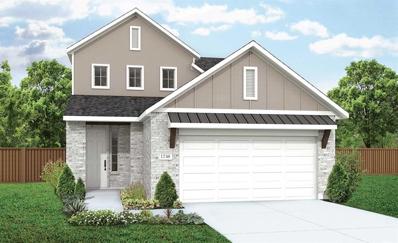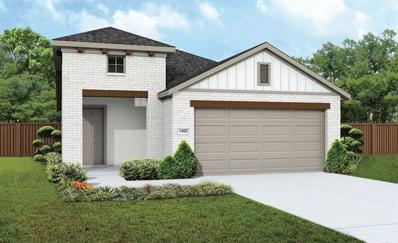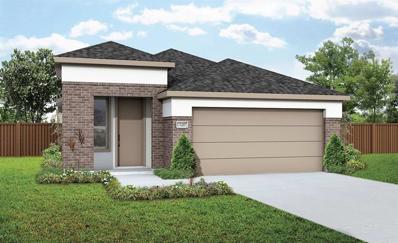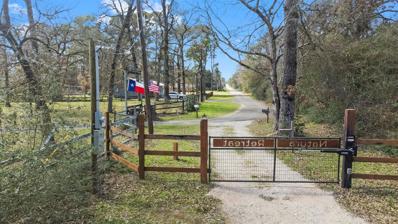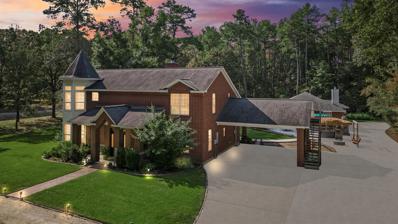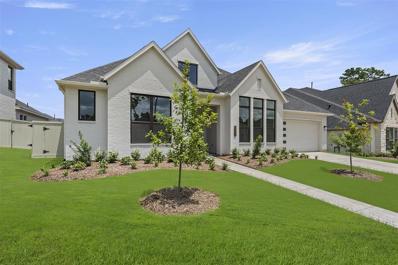Magnolia TX Homes for Sale
- Type:
- Single Family
- Sq.Ft.:
- 2,313
- Status:
- Active
- Beds:
- 4
- Year built:
- 2024
- Baths:
- 3.00
- MLS#:
- 19452360
- Subdivision:
- Decker Farms
ADDITIONAL INFORMATION
Available in May 2024!! Explore the captivating Kisko floorplan by Centex Homes situated on a lot with complete sod, sprinkler system and covered patio. This two-story residence showcases an open-concept layout that effortlessly connects the kitchen, dining area, and family room. The second-floor master suite, complete with an ensuite bathroom, boasts a separate tub and a walk-in tiled shower. The Kisko incorporates a versatile room on the first floor, ideal for a home office, playroom, or guest bedroom. Decker Farms offers amenities such as a community park, walking trails, and recreational areas. Enjoy convenient access to highways, shopping, dining, and top-notch Tomball ISD schools.
- Type:
- Single Family
- Sq.Ft.:
- 2,426
- Status:
- Active
- Beds:
- 4
- Year built:
- 2024
- Baths:
- 2.10
- MLS#:
- 84049212
- Subdivision:
- Decker Farms
ADDITIONAL INFORMATION
This gorgeous residence will be available in May! The Granville plan from Centex Homes boasts an open-concept design that seamlessly blends living, dining, & kitchen areas, creating a welcoming & expansive ambiance. The study, adorned w/glass doors, serves as an ideal home office. The gourmet kitchen is equipped w/42â soft-close cabinets featuring hardware, stainless steel appliances, & a stylish tile backsplash. The primary suite on the first floor includes a garden tub & a walk-in shower w/a stunning tile surround. Upstairs, three additional bedrooms & a spacious game room take center stage. The exterior is adorned w/a fully sodded yard, a complete irrigation system, & full gutters. Nestled within the esteemed Tomball ISD, this community ensures access to top-rated schools.
- Type:
- Single Family
- Sq.Ft.:
- 1,616
- Status:
- Active
- Beds:
- 4
- Year built:
- 2024
- Baths:
- 2.10
- MLS#:
- 64710443
- Subdivision:
- Decker Farms
ADDITIONAL INFORMATION
Ready in May. Introducing the Pierce in the Decker Farms community by Centex Homes. This thoughtfully designed 4-bedroom, 2.5-bathroom home spans 1,616 square feet, offering a harmonious blend of space, style, & modern comfort. The spacious living room welcomes you w/abundant natural light, making it the perfect space to unwind or entertain friends & family. The kitchen with 42â cabinets & stainless steel appliances flows into the dining area, creating a versatile space for everyday meals. Venture upstairs to find the cozy retreat of the bedrooms. The master suite is a true haven, complete w/a walk-in closet, & a private en-suite bathroom. This home comes fully equipped with everything you need -- washer/dryer, refrigerator & sprinkler system. Sit on the back-covered patio to enjoy your luscious backyard! From its well-designed layout to its prime location minutes from Tomball, it offers everything you need for a comfortable and stylish lifestyle.
- Type:
- Single Family
- Sq.Ft.:
- 1,873
- Status:
- Active
- Beds:
- 3
- Year built:
- 2024
- Baths:
- 2.00
- MLS#:
- 64069512
- Subdivision:
- Magnolia Escondido
ADDITIONAL INFORMATION
Entertain in style and enjoy the everyday comforts of this new construction Penmark home in Escondido. Make coming home the best part of every day with this lovely new home in Magnolia, Texas, situated on a relaxing cul-de-sac homesite. Begin and end each day in the perfect paradise of your oversized Ownerâs Retreat, which features a refined Owner's Bath with super shower and a sprawling walk-in closet. Each spare bedroom provides a wonderful place for unique personalities to flourish. The chefâs specialty kitchen includes a full-function island with farmhouse sink and walk-in pantry. Your open floor plan offers an impeccable space to play host to picture-perfect memories and brilliant social gatherings. All appliances in stainless finish are included, as are 2" faux wood window blinds. Enjoy entertaining outside on your covered patio with cool deck and gas stub for an outdoor grill. Call David Weekleyâs Escondido Team to learn more about this new home for sale in Magnolia, Texas.
- Type:
- Single Family
- Sq.Ft.:
- 1,630
- Status:
- Active
- Beds:
- 3
- Year built:
- 2024
- Baths:
- 2.00
- MLS#:
- 54792569
- Subdivision:
- Magnolia Escondido
ADDITIONAL INFORMATION
Timeless elegance and impeccable craftsmanship come together in the luxurious Cloverstone new home plan. Decorate and furnish your open-concept living space to perfectly fit your interior design style. The streamlined kitchen features a family gathering island and plenty of room for collaborative feast creation. Your versatile study provides a delightful place to create a home office, social parlor, or an arts and crafts workshop. The spare bedroom offers a walk-in closet and a private bathroom. Retire to the superb comfort of your Ownerâs Retreat, which includes a pamper-ready bathroom and a deluxe walk-in closet.ÂEnjoy the bonus storage spaces of this splendid new home plan.
$749,000
8910 Fm 1488 Road Magnolia, TX 77354
Open House:
Saturday, 7/27 1:00-4:00PM
- Type:
- Single Family
- Sq.Ft.:
- 3,792
- Status:
- Active
- Beds:
- 5
- Lot size:
- 2.88 Acres
- Year built:
- 1995
- Baths:
- 2.10
- MLS#:
- 82244840
- Subdivision:
- Sendera Lake Estate 01
ADDITIONAL INFORMATION
Estate living at its finest! Recently updated custom home in the heart of new Magnolia on 2.85 acres. HUGE 1,600 sqft shop with 800 amps of additional power. The estate is an entertainerâs dream featuring an oversized kitchen that boasts a new double oven, waterfall sink, quartz countertops & backsplash. Plus, the updated wet bar includes a new dual zone wine chiller. Additionally, the home has been freshly painted in all major living areas with new flooring throughout. With its extra large sunroom & living room, plus upstairs game room, there is a special place for everyone! Bring your horses too! Neighborhood riding trail just behind the fence line. Property is fully fenced w/ private gate. Agent/Owner
- Type:
- Single Family
- Sq.Ft.:
- 2,407
- Status:
- Active
- Beds:
- 4
- Year built:
- 2024
- Baths:
- 2.10
- MLS#:
- 24872452
- Subdivision:
- Windmill Estates
ADDITIONAL INFORMATION
Welcome to the Tierra! The inviting foyer welcomes guests into a tremendous, open-concept kitchen/café/family room area. This floor plan features a convenient first-floor owner's suite with an impressive ensuite bath and a stately closet. Upstairs, youâll find a versatile game room area and three more bedrooms, giving everyone their own space! This home is in Windmill Estates in beautiful Magnolia, Texas â Highlighting the area's low tax rate of 2.14 and low annual HOA of $260. Amenities include a pool, tennis, and basketball courts, and two stocked lakes for fishing. Windmill Estates offers countryside charm with convenience to nearby local shopping, golfing, town events, parks, hiking, Lake Conroe, and other attractions along Texas-249 and FM 1488. The Tierra also includes 3 3-sided 1st-floor brick exteriors, a fully sodded front and backyard, a sprinkler system, Energy Star rated, and 1-2-10 warranties. Itâs a MUST-see!
- Type:
- Other
- Sq.Ft.:
- n/a
- Status:
- Active
- Beds:
- n/a
- Lot size:
- 10.1 Acres
- Baths:
- MLS#:
- 51723311
- Subdivision:
- Thomas J Nichols Surv Abs #397
ADDITIONAL INFORMATION
Reagan Reserve is a gated community with only 15 total tracts with HOA to protect property values. Tract 15 is 10.10 ac that boasts beautiful large scattered trees that offer privacy and a park-like setting with rolling terrain. This property is lightly covenanted to protect its beauty and value. Currently wildlife exempt keeping the taxes very low. Bring your horses or other livestock, grow your garden or just enjoy the peaceful setting in Reagans Reserve. Gated for security, and privacy. This is a rare opportunity to enjoy Ag or Wildlife exempt property. Several new homes with some under construction in the community. Come see how beautiful this unique property is. Mainstream city life is just a few minutes away. Shopping, medical. dining and great schools are all just around the corner. Easy to show call anytime for a personal tour. Property is discounted due to well on site.
- Type:
- Other
- Sq.Ft.:
- n/a
- Status:
- Active
- Beds:
- n/a
- Lot size:
- 10.01 Acres
- Baths:
- MLS#:
- 38614368
- Subdivision:
- Thomas J Nichols Surv Abs #397
ADDITIONAL INFORMATION
Reagan Reserve is a gated community with only 15 total tracts with HOA to protect property values. Tract 8 features rolling terrain with a beautiful heavily wooded wildlife area. There is a creek meandering through the woods which would allow for a pond site. This property is lightly covenanted to protect its beauty and value. Currently wildlife exempt keeping the taxes very low. Bring your horses or other livestock, grow your garden or just enjoy the peaceful setting in Reagans Reserve. Gated for security, and privacy. This is a rare opportunity to enjoy Ag or Wildlife exempt property. Several new homes with some under construction in the community. Come see how beautiful this unique property is. Mainstream city life is just a few minutes away. Shopping, medical. dining and great schools are all just around the corner. Easy to show call anytime for a personal tour. Property is discounted due to well on site.
$268,990
15210 Falco Lane Magnolia, TX 77354
- Type:
- Single Family
- Sq.Ft.:
- 1,500
- Status:
- Active
- Beds:
- 3
- Year built:
- 2024
- Baths:
- 2.10
- MLS#:
- 58560027
- Subdivision:
- Audubon 40'S
ADDITIONAL INFORMATION
1 Story, 3 Bedroom, 2 ½ Baths, Granite Kitchen Countertops with Island, 42â Upper Kitchen Cabinets, Stainless Steel Kitchen Appliances with Microwave, Dual Vanities in Primary Bath, Upgraded Vinyl Plank Flooring in Entry, Kitchen/Dining, Family Room, Hall to Bedrooms, Powder Bath and Utility Room, Tile Kitchen Backsplash, Undermount Stainless Steel Kitchen Sink, Upgraded Light Fixture Package, Upgraded Trim, Upgraded Carpet and Pad, Garage Door Opener, 2â Window Blinds, Covered Back Patio, Fully Sodded Front and Back Yard, Full Irrigation System, Full Gutters, Tech Shield Radiant Barrier, ENERGY STAR Certified Home, plus moreâ¦AVAILABLE MAY.
- Type:
- Single Family
- Sq.Ft.:
- 1,477
- Status:
- Active
- Beds:
- 3
- Year built:
- 2024
- Baths:
- 2.00
- MLS#:
- 64393408
- Subdivision:
- Magnolia Place
ADDITIONAL INFORMATION
Brand new, energy-efficient home available by May 2024! Prepare dinner at the convenient kitchen island without missing the conversation in the adjacent great room. White cabinets with ornamental white granite countertops, grey tone EVP flooring, and warm beige carpet in our Crisp package. From the high $200s. Conveniently located near the intersection of Spur 149 and FM-1488, Magnolia Place allows you to escape the bustle of the city without adding to your commute. Enjoy family time at the planned playground and pavilion, or explore the meandering walking trails throughout the community. We also build each home with innovative, energy-efficient features that cut down on utility bills so you can afford to do more living.* Each of our homes is built with innovative, energy-efficient features designed to help you enjoy more savings, better health, real comfort and peace of mind.
- Type:
- Single Family
- Sq.Ft.:
- 2,585
- Status:
- Active
- Beds:
- 4
- Year built:
- 2024
- Baths:
- 2.10
- MLS#:
- 32351693
- Subdivision:
- Magnolia Place
ADDITIONAL INFORMATION
Brand new, energy-efficient home available by May 2024! Open main level has effortless flow between the kitchen, dining and family rooms. White cabinets with white quartz countertops, light tone EVP flooring and multi-tone carpet in our Lush package. From the high $200s. Conveniently located near the intersection of Spur 149 and FM-1488, Magnolia Place allows you to escape the bustle of the city without adding to your commute. Enjoy family time at the planned playground and pavilion, or explore the meandering walking trails throughout the community.We also build each home with innovative, energy-efficient features that cut down on utility bills so you can afford to do more living.* Each of our homes is built with innovative, energy-efficient features designed to help you enjoy more savings, better health, real comfort and peace of mind.
- Type:
- Single Family
- Sq.Ft.:
- 2,585
- Status:
- Active
- Beds:
- 4
- Year built:
- 2024
- Baths:
- 2.10
- MLS#:
- 2869121
- Subdivision:
- Magnolia Place
ADDITIONAL INFORMATION
Brand new, energy-efficient home available by May 2024! Open main level has effortless flow between the kitchen, dining and family rooms. White cabinets with cotton white granite countertops, brown tone EVP flooring with multi-tone carpet in our Elemental package. From the high $200s. Conveniently located near the intersection of Spur 149 and FM-1488, Magnolia Place allows you to escape the bustle of the city without adding to your commute. Enjoy family time at the planned playground and pavilion, or explore the meandering walking trails throughout the community. We also build each home with innovative, energy-efficient features that cut down on utility bills so you can afford to do more living.* Each of our homes is built with innovative, energy-efficient features designed to help you enjoy more savings, better health, real comfort and peace of mind.
- Type:
- Single Family
- Sq.Ft.:
- 2,544
- Status:
- Active
- Beds:
- 4
- Year built:
- 2024
- Baths:
- 3.10
- MLS#:
- 24500593
- Subdivision:
- Magnolia Place
ADDITIONAL INFORMATION
Brand new, energy-efficient home available NOW! Enjoy this spectacular home with plenty of space for entertaining. Pebble cabinets with white/grey granite countertops, grey EVP flooring with light grey carpet in our Distinct package. From the high $200s. Conveniently located near the intersection of Spur 149 and FM-1488, Magnolia Place allows you to escape the bustle of the city without adding to your commute. Enjoy family time at the planned playground and pavilion, or explore the meandering walking trails throughout the community.We also build each home with innovative, energy-efficient features that cut down on utility bills so you can afford to do more living.* Each of our homes is built with innovative, energy-efficient features designed to help you enjoy more savings, better health, real comfort and peace of mind.
- Type:
- Single Family
- Sq.Ft.:
- 2,763
- Status:
- Active
- Beds:
- 3
- Lot size:
- 4.13 Acres
- Year built:
- 1983
- Baths:
- 3.00
- MLS#:
- 22613778
- Subdivision:
- Glenmont Estates
ADDITIONAL INFORMATION
This stunning farmhouse has been thoughtfully renovated with exquisite features & upgrades which promise to elevate your living experience on this 4+ acre sloping, ravine lot. Kitchen is appointed with state-of-the-art Z-Line Autograph Edition appliances, gorgeous fixtures & custom white oak cabinets stained in elegant black onyx crafted by a prestigious California custom cabinet maker. Black leather granite counters add a touch of rustic sophistication to this piney woods beauty. Boot scoot across custom hardwood flooring sourced from local post oak trees, meticulously hand-cut & scraped by the esteemed Hardwood Design Co. of College Station. Every step echoes with the essence of craftsmanship & local pride. Bathrooms have been transformed into serene retreats, with custom-made shower tiles from Cle Tile, granite counters, white oak cabinetry & luxe fixtures. New siding/paint, black framed picture windows, new carpet in bedrooms. Carport sets up perfectly for future guest house.
- Type:
- Single Family
- Sq.Ft.:
- 2,453
- Status:
- Active
- Beds:
- 4
- Year built:
- 2024
- Baths:
- 3.10
- MLS#:
- 92705951
- Subdivision:
- Mill Creek Trails 45'S
ADDITIONAL INFORMATION
2 Story, 4 Bedroom, 3 1/2 Bath, Primary Downstairs, Study Downstairs, Gameroom Up, Open Concept Kitchen/Breakfast Combo, Primary Bath with Dual Vanities and Garden Tub with Separate Shower, Luxury Vinyl Plank Floors in Entry, Kitchen/Breakfast, Study, Family Room and all Wet Areas, Granite Kitchen Countertops with Island, 12âx24â Tile Kitchen Backsplash, Undermount Stainless Steel Single Bowl Sink with Pull Out Faucet, Upgraded Stainless Steel Appliances with Microwave, 42â Upper Kitchen Cabinets, Upgraded Trim and Plumbing Packages, 2" Windows Blinds, Large Covered Rear Patio, Tech Shield Radiant Barrier, ENERGY STAR Certified Home, plus more...AVAILABLE JUNE/JULY.
- Type:
- Single Family
- Sq.Ft.:
- 4,188
- Status:
- Active
- Beds:
- 4
- Year built:
- 2024
- Baths:
- 3.20
- MLS#:
- 95623250
- Subdivision:
- Mostyn Manor Reserve
ADDITIONAL INFORMATION
Your new home greets you with an amazing incredible winding staircase. Soaring ceilings in your family room feature this open concept living area. Breakfast area, kitchen and large kitchen island are laid out perfectly for your family gatherings and entertainment. Enjoy the view of your wood burning fireplace from your kitchen and family room with this spacious open concept home. Your spacious owners retreat has a bay window with lots of natural light, the master bathroom features your garden tub and walk in shower providing the perfect ownerâs retreat. Formal dining room and butlersâ area. Amazing 2 story home has it all. Upstairs has the perfect jack n jill bedroom set up with dual sinks and lots of storage. The bedrooms have walk in closets. Your game room completes the upstairs for all occasions. Lots of parking and storage in your 2 car and single car garages. Your bricked front porch gives you beautiful curb appeal and the perfect sitting area.
- Type:
- Single Family
- Sq.Ft.:
- 2,760
- Status:
- Active
- Beds:
- 5
- Year built:
- 2024
- Baths:
- 3.00
- MLS#:
- 50884977
- Subdivision:
- Mostyn Springs
ADDITIONAL INFORMATION
Beautiful new home in Mostyn Springs! This Meyerson floor plan is a 2-story, 5 bed, 3 bath, flex room and a game room upstairs with a 2-car garage. As you enter the home you are greeted with a secondary bedroom and full bath just off the foyer leading into the family room. The kitchen is an open design leading to the family room. The kitchen has granite countertops, white cabinets, and LVP flooring. The primary suite can be accessed through a small hallway and features double sinks, walk-in shower, walk-in closet, and with a shower seat! Upstairs is where you will find a game room, all secondary bedrooms and a full second bath. Please see our sales counselor for more info on move-in!!
Open House:
Saturday, 7/27 10:00-7:00PM
- Type:
- Single Family
- Sq.Ft.:
- 2,357
- Status:
- Active
- Beds:
- 4
- Year built:
- 2024
- Baths:
- 3.00
- MLS#:
- 14141990
- Subdivision:
- Escondido
ADDITIONAL INFORMATION
MOVE IN READY! Extended entry highlights 12-foot coffered ceiling. Home office with French doors set at entry. Dining area flows into open family room with a wood mantel fireplace and wall of windows. Open kitchen offers extra counter space, corner walk-in pantry and generous island with built-in seating space. Spacious primary suite. Double doors lead to primary bath with dual vanities, garden tub, separate glass-enclosed shower and two walk-in closets. Private guest suite with full bathroom and walk-in closet. All bedrooms include walk-in closets. Extended covered backyard patio. Mud room off two-car garage.
- Type:
- Single Family
- Sq.Ft.:
- 1,889
- Status:
- Active
- Beds:
- 4
- Year built:
- 2024
- Baths:
- 2.10
- MLS#:
- 95164533
- Subdivision:
- Mostyn Springs
ADDITIONAL INFORMATION
Beautiful new home in Mostyn Springs! This Latitude floor plan is a 2-story, 4 bed, 2.5 bath with 2-car garage. As you enter the home you are greeted with an open foyer leading into the family room. The kitchen opens to the family room. The kitchen has granite countertops, graphite cabinets, and LVP flooring. The primary suite features double sinks, walk-in shower, walk-in closet, graphite cabinets and a c-tile shower pan with seat. Upstairs is where you will find all secondary bedrooms and a full second bath. Outside you will find an extended covered patio! Please see our sales counselor for more information on move-in!
- Type:
- Single Family
- Sq.Ft.:
- 1,395
- Status:
- Active
- Beds:
- 3
- Year built:
- 2024
- Baths:
- 2.00
- MLS#:
- 88336101
- Subdivision:
- Mostyn Springs
ADDITIONAL INFORMATION
Beautiful new home in Mostyn Springs! This Compass floor plan is a 1-story, 3 bed, 2 bath with 2-car garage. As you enter the home you are greeted with an open foyer which leads to the secondary bedrooms and hallway to the the living area and second bath. The kitchen opens to the family room and nook. The kitchen has granite countertops, espresso cabinets, and LVP wood flooring. The primary suite features, a c-tile pan in primary shower with seat, double sinks, walk-in shower, and walk-in closet. Backyard features extended patio!! Please see our sales counselor for more information on move-in!
- Type:
- Single Family
- Sq.Ft.:
- 1,518
- Status:
- Active
- Beds:
- 3
- Year built:
- 2024
- Baths:
- 2.00
- MLS#:
- 49754014
- Subdivision:
- Mostyn Springs
ADDITIONAL INFORMATION
Beautiful new home in Mostyn Springs! This Horizon floor plan is a 1-story, 3 bed, 2 bath with 2-car garage. As you enter the home you are greeted with an open foyer which leads to the secondary bedrooms and hallway to the the living area and second bath. The kitchen opens to the family room and nook. The kitchen has granite countertops, thimble cabinets, and LVP flooring. The primary suite features double sinks, walk-in shower, walk-in closet, and C-tile pan with a seat primary bath. Outside has an extended covered patio! Please see our sales counselor for more details!
$849,000
15901 Butera Road Magnolia, TX 77355
- Type:
- Other
- Sq.Ft.:
- n/a
- Status:
- Active
- Beds:
- n/a
- Lot size:
- 11.55 Acres
- Baths:
- MLS#:
- 43686040
- Subdivision:
- N/A
ADDITIONAL INFORMATION
Circled by undeveloped timberland, a gem awaits that will transport you from the hustle and bustle of the city and into a woodland oasis, all while being 15 minutes from 99 (Grand Parkway) and 10 minutes from the Aggie Fwy. A beautiful automatic gated entrance greets you, opening to a white rock road with overarching trees cradling and transporting you its heart shaped ½ acre stocked pond. The pond hosts an agritourism operation of four Glamping properties (Airbnb) currently providing a positive revenue stream with room for your dream home in the forest. All utilities are already present (private water well, multiple 200 Amp connections, AT&T Internet). The property is also ideally suited for multiple home sites among the trees. The property is unrestricted and not in any city limits and currently has a wildlife evaluation (agriculture) for tax purposes and 8 bee hives which is enough to switch to the evaluation based on bees.
Open House:
Saturday, 7/27 11:00-3:00PM
- Type:
- Single Family
- Sq.Ft.:
- 4,063
- Status:
- Active
- Beds:
- 5
- Lot size:
- 2.78 Acres
- Year built:
- 1996
- Baths:
- 4.00
- MLS#:
- 10592326
- Subdivision:
- Sendera Ranch 02
ADDITIONAL INFORMATION
Welcome home to this spacious Victorian style home on 2.77 acres! This home boasts high ceilings, new carpet, 2 new A/C units, tankless water heater and fresh paint throughout. Large primary suite with bay windows, seating area and another bedroom on the 1st floor that could be an office/study. Large secondary bedrooms with a huge game room. Need additional space? There is a perfect 2 bedroom guest suite, complete with kitchen, laundry and garage. So many options for this space, mother in law quarters, office or AirBnB! Sendera Ranch allows horses & 4H animals and if you are looking for quiet, this is the perfect place! You will love the friendly deer and close access to shopping, I-45, & restaurants.
- Type:
- Single Family
- Sq.Ft.:
- 3,555
- Status:
- Active
- Beds:
- 4
- Year built:
- 2024
- Baths:
- 4.10
- MLS#:
- 14567300
- Subdivision:
- Audubon
ADDITIONAL INFORMATION
MLS# 14567300 - Built by Drees Custom Homes - July completion! ~ The Eastland II is a fabulous one-story plan. The home has four bedrooms including the luxury owner's suite, a private guest suite and three secondary bedrooms with full baths. The spacious family room includes a fire place and overlooks the covered porch. Enjoy extra spaces that are both fun and functional with the media room, home office and family ready room. The 3D tour in this listing is for illustration purposes only. Options and finishes may differ in the actual home for sale. Any furnishings shown are not a part of the listing unless otherwise stated!!!
| Copyright © 2024, Houston Realtors Information Service, Inc. All information provided is deemed reliable but is not guaranteed and should be independently verified. IDX information is provided exclusively for consumers' personal, non-commercial use, that it may not be used for any purpose other than to identify prospective properties consumers may be interested in purchasing. |
Magnolia Real Estate
The median home value in Magnolia, TX is $279,300. This is higher than the county median home value of $238,000. The national median home value is $219,700. The average price of homes sold in Magnolia, TX is $279,300. Approximately 48.93% of Magnolia homes are owned, compared to 42.92% rented, while 8.16% are vacant. Magnolia real estate listings include condos, townhomes, and single family homes for sale. Commercial properties are also available. If you see a property you’re interested in, contact a Magnolia real estate agent to arrange a tour today!
Magnolia, Texas has a population of 1,828. Magnolia is less family-centric than the surrounding county with 34.85% of the households containing married families with children. The county average for households married with children is 38.8%.
The median household income in Magnolia, Texas is $45,375. The median household income for the surrounding county is $74,323 compared to the national median of $57,652. The median age of people living in Magnolia is 37.6 years.
Magnolia Weather
The average high temperature in July is 93.1 degrees, with an average low temperature in January of 41.4 degrees. The average rainfall is approximately 48.5 inches per year, with 0 inches of snow per year.
