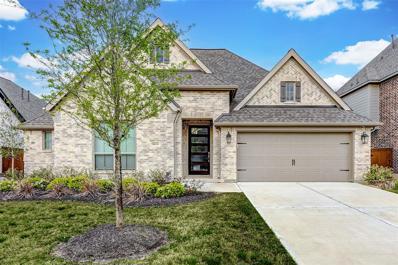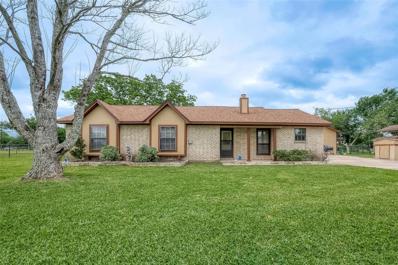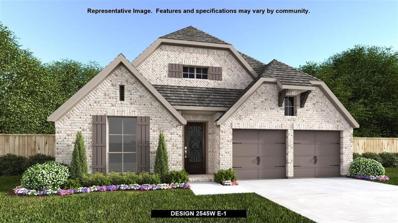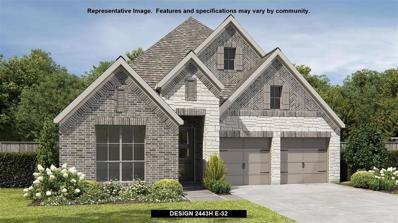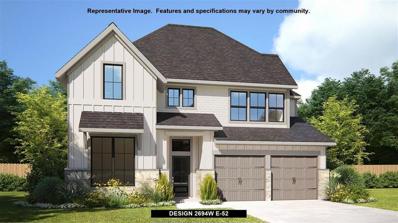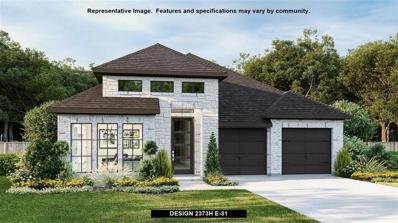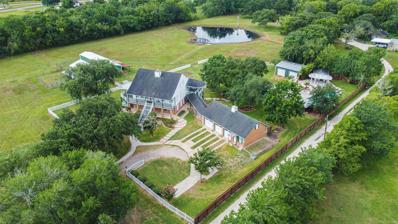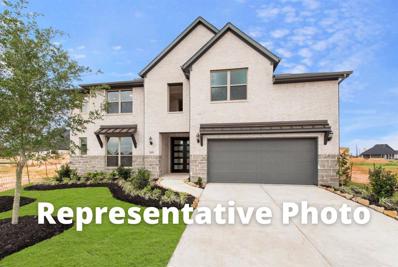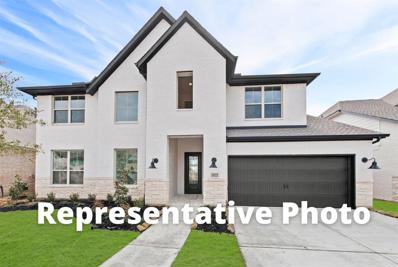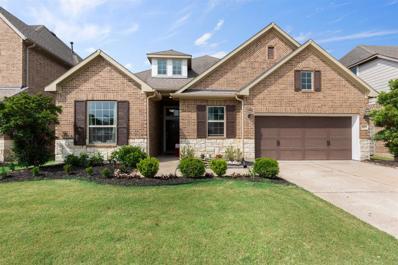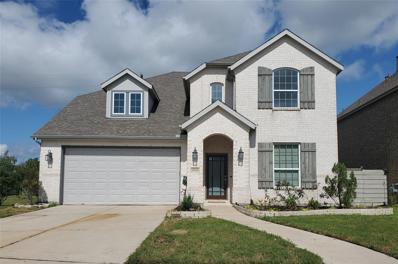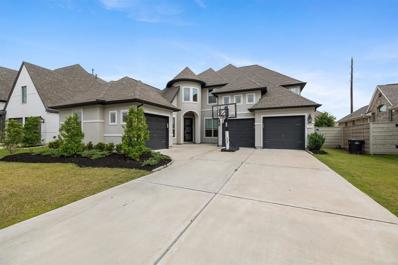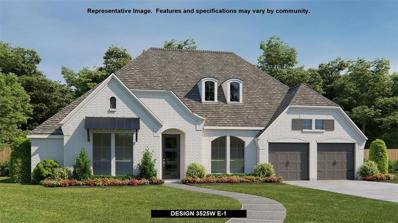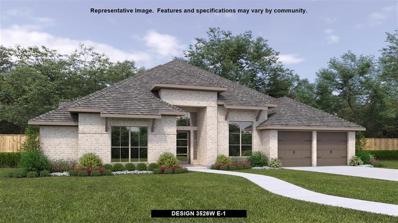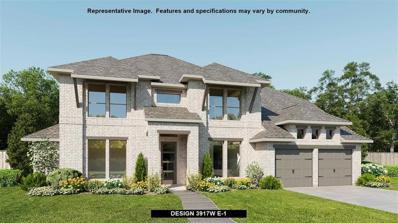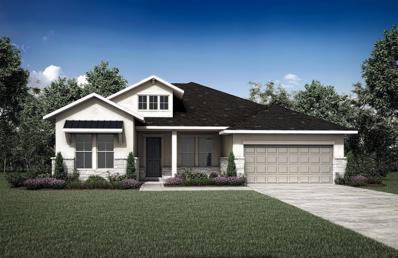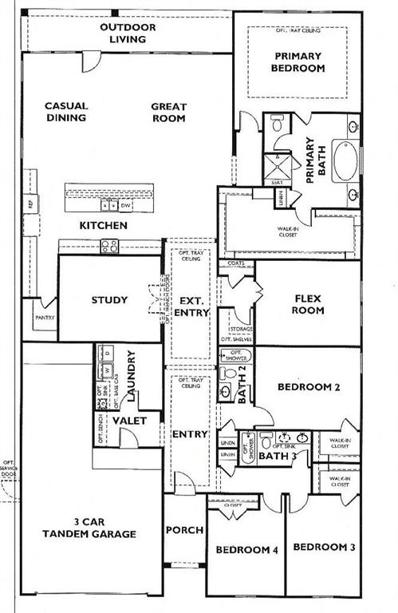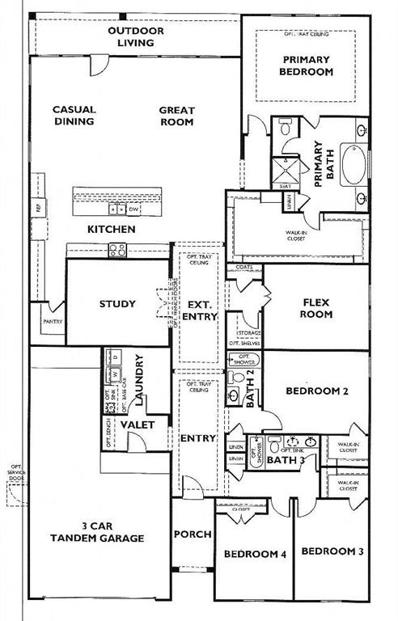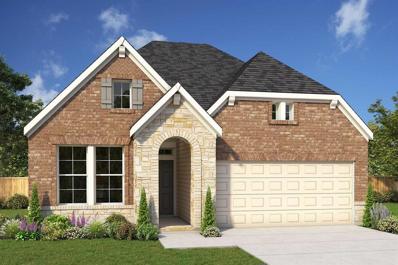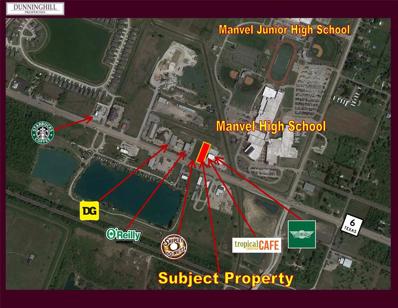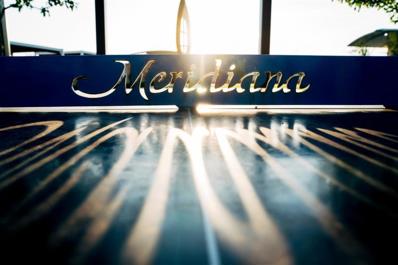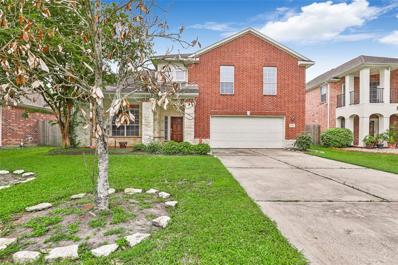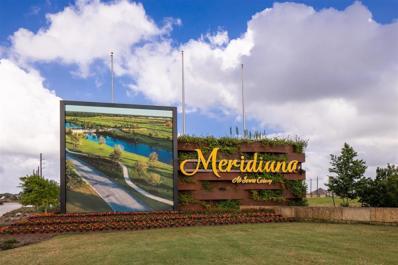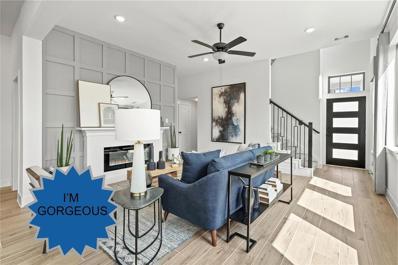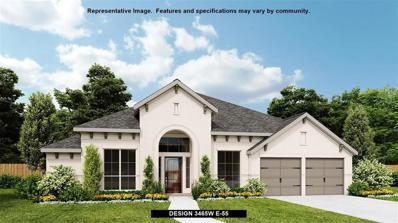Manvel TX Homes for Sale
$499,990
9814 Chapman Trail Manvel, TX 77578
- Type:
- Single Family
- Sq.Ft.:
- 3,031
- Status:
- NEW LISTING
- Beds:
- 4
- Lot size:
- 0.18 Acres
- Year built:
- 2022
- Baths:
- 3.10
- MLS#:
- 72127262
- Subdivision:
- Meridiana Sec 33a
ADDITIONAL INFORMATION
STOP THE CAR! You've seen it all but never settled, because YOU deserve the best and it's finally here!! Take a look at this gorgeous home built in a rare, gated section of the master planned Meridiana community. With a beautiful 4 SIDED BRICK structure, EXTENDED PATIO, and a gorgeous interior appeal, this home is sure to be the ideal destination for family events and holidays. Be prepared for the weather and love the warmth during the winter, as you kick on the beautiful FIREPLACE sure to make it tough to leave home! Boasting 12 FOOT CIELINGS in your primary bedroom and main areas, and 11 FOOT CIELINGS in your GAME ROOM and WALK IN CLOSETS in every bedroom its hard to believe this is a 1 STORY HOME! Book your tour to come out and view this limited opportunity while its available!
$495,000
10213 Gracie Lane Manvel, TX 77578
- Type:
- Single Family
- Sq.Ft.:
- 1,427
- Status:
- NEW LISTING
- Beds:
- 3
- Lot size:
- 3.09 Acres
- Year built:
- 1980
- Baths:
- 2.00
- MLS#:
- 33307075
- Subdivision:
- Leedy Estates
ADDITIONAL INFORMATION
Don't MISS this 3.09 ACRE property which gives you the Experience of a Country living near the City. Come & enjoy living in Manvel, TX located minutes from Hwy 288 and Beltway 8, Near many stores, restaurants and much more. This amazing property consist of 3 bed 2 bath, 4 car garage 30x26, w/double-wide extended driveway. This cute home has been well maintained by the Homeowners who have lived there for over 30yrs. Experience the Country life with no restrictions, HORSES ALLOWED, the home includes a 4-stahl barn with coral & tack room, 3.09 acres are fenced, Clean Corner Lot & well kept yard. Home has wood laminated flooring, tile in kitchen, Stainless steel appliances, granite counter tops, inside utility room, ROOF is 1.5yrs, All wood trim and paneling replaced in 2018, Nicely built covered patio with deck. This home sits in a welcoming suburban community known for it's peaceful surroundings & family-friendly atmosphere. Don't miss the opportunity to live in this COUNTRY STYLE LIVING
- Type:
- Single Family
- Sq.Ft.:
- 2,545
- Status:
- NEW LISTING
- Beds:
- 4
- Year built:
- 2024
- Baths:
- 3.00
- MLS#:
- 83025673
- Subdivision:
- Valencia
ADDITIONAL INFORMATION
Extended entry with 13-foot ceiling leads to open kitchen, dining area and family room. Kitchen offers generous counter space, corner walk-in pantry and inviting island with built-in seating space. Dining area flows into family room with wall of windows. Game room with French doors just across from kitchen. Primary suite includes double-door entry to primary bath with dual vanities, garden tub, separate glass-enclosed shower and two large walk-in closets. Secondary bedrooms feature walk-in closets. Extended covered backyard patio. Mud room off two-car garage.
- Type:
- Single Family
- Sq.Ft.:
- 2,443
- Status:
- NEW LISTING
- Beds:
- 4
- Year built:
- 2024
- Baths:
- 3.00
- MLS#:
- 44683441
- Subdivision:
- Valencia
ADDITIONAL INFORMATION
Welcoming entry features 12-foot ceiling. Open kitchen offers generous counter space, corner walk-in pantry and inviting island with built-in seating space. Dining area flows into open family room with wall of windows. Game room with French doors just across from kitchen. Primary suite includes bedroom with wall of windows. Dual vanities, garden tub, separate glass-enclosed shower and two-walk in closets in primary bath. Guest suite includes full bath. Abundant closet space throughout. Extended covered backyard patio. Mud room off two-car garage with additional storage space.
- Type:
- Single Family
- Sq.Ft.:
- 2,973
- Status:
- NEW LISTING
- Beds:
- 5
- Year built:
- 2024
- Baths:
- 4.10
- MLS#:
- 24423873
- Subdivision:
- Valencia
ADDITIONAL INFORMATION
Home office with French doors and 11-foot ceiling set at two-story entry. Open kitchen features walk-in pantry and generous island with built-in seating space. Dining area opens to two-story family room with a wood mantel fireplace and wall of windows. Primary suite includes bedroom with 10-foot tray ceiling. Double doors lead to primary bath with dual vanity, garden tub, separate glass-enclosed shower and large walk-in closet. An additional bedroom is downstairs. Secondary bedrooms and game room with 10-foot tray ceiling are upstairs. Covered backyard patio. Mud room off three-car garage.
- Type:
- Single Family
- Sq.Ft.:
- 2,373
- Status:
- NEW LISTING
- Beds:
- 4
- Year built:
- 2024
- Baths:
- 3.00
- MLS#:
- 98140267
- Subdivision:
- Valencia
ADDITIONAL INFORMATION
Home office with French doors set at entry with 12-foot ceiling. Open kitchen offers generous counter space, corner walk-in pantry and island with built-in seating space. Dining area flows into open family room with wall of windows. Primary suite includes dual vanities, garden tub, separate glass-enclosed shower and two large walk-in closets in primary bath. A guest suite with private bath adds to this four-bedroom home. Extended covered backyard patio. Mud room with bonus closet off two-car garage.
$869,900
6000 Burnett Road Manvel, TX 77578
- Type:
- Single Family
- Sq.Ft.:
- 2,760
- Status:
- NEW LISTING
- Beds:
- 3
- Lot size:
- 8.05 Acres
- Year built:
- 1983
- Baths:
- 4.00
- MLS#:
- 55365659
- Subdivision:
- Manvel
ADDITIONAL INFORMATION
Welcome to 6000 Burnett, a charming plantation-style home nestled on 8.05 acres of picturesque Texas beauty. With horse stables, a refreshing pool with a summer kitchen, and a serene pond, this property is a true oasis. The home itself features 3 bedrooms, 4 bathrooms (2 primary bedrooms), a library, and a flex room, providing ample space for all your needs. Enjoy the stunning views of the surrounding acreage from the covered back porch, or take a stroll through the expansive backyard, complete with a windmill, private pond, gazebo, and greenhouse. With a 4-bay garage including a shop, this property offers endless possibilities. There is also an electric chair lift to the 2nd floor. Don't miss out on this rare opportunity to own your own piece of paradise. There is eight thousand dollars available to buy down the interest rate if you borrow from a preferred lender. Schedule your appointment today!
- Type:
- Single Family
- Sq.Ft.:
- 3,300
- Status:
- NEW LISTING
- Beds:
- 4
- Year built:
- 2024
- Baths:
- 3.10
- MLS#:
- 72942142
- Subdivision:
- Del Bello Lakes
ADDITIONAL INFORMATION
Westin Homes NEW Construction (Naples, Elevation A) CURRENTLY BEING BUILT. Two story. 4 bedrooms, 3.5 baths. Primary suite downstairs with spacious double walk in closets. Secondary bedroom with attached bathroom as well as Study on first floor. Spacious island Kitchen with informal dining area open to Family room. Game room upstairs with Media room and 2 additional bedrooms. Covered patio and 2 car attached garage. Del Bello Lakes, a master-planned community, is located in Manvel, TX, will feature Jaxonâs Cove, a modern amenity center equipped with a splash pad, resort-style pool, outdoor pavilion, playground, and spaces for residents to book private events. Del Bello Lakes will also feature over 40 acres of lakes, a five-mile trail system, and 15 acres of parks and open space. Stop by the Westin Homes model home today to find out more about Del Bello Lakes!
- Type:
- Single Family
- Sq.Ft.:
- 3,793
- Status:
- NEW LISTING
- Beds:
- 5
- Year built:
- 2024
- Baths:
- 4.10
- MLS#:
- 45976006
- Subdivision:
- Del Bello Lakes
ADDITIONAL INFORMATION
Westin Homes NEW Construction (Cooper, Elevation AP) CURRENTLY BEING BUILT. Two story. 5 bedrooms. 4.5 baths. Family room, dining room, and study. Spacious island kitchen open to family room. Primary suite with large double walk-in closets and secondary bedroom on first floor. Spacious game room and media room on second floor. Covered patio and attached 3-car tandem garage. Del Bello Lakes, a master-planned community, is located in Manvel, TX, will feature Jaxonâs Cove, a modern amenity center equipped with a splash pad, resort-style pool, outdoor pavilion, playground, and spaces for residents to book private events. Del Bello Lakes will also feature over 40 acres of lakes, a five-mile trail system, and 15 acres of parks and open space. Stop by the Westin Homes model home today to find out more about Del Bello Lakes!
- Type:
- Single Family
- Sq.Ft.:
- 2,621
- Status:
- NEW LISTING
- Beds:
- 4
- Lot size:
- 0.16 Acres
- Year built:
- 2015
- Baths:
- 3.00
- MLS#:
- 96173946
- Subdivision:
- Pomona Sec 4 A0298 Ht&Brr & A
ADDITIONAL INFORMATION
Welcome to this stunning single-story home in the award-winning Pomona community, conveniently located next to a school. Inside, enjoy a spacious open concept design featuring a kitchen with a large island and luxury cabinets, perfect for culinary endeavors. Retreat to the master bedroom suite for relaxation, while the junior suite and two additional bedrooms offer ample space for family and guests. The flexible space can serve as an office, formal dining area, or reading nook. Outside, discover a serene Zen garden in the front and a vegetable garden with a deck in the backyard, perfect for outdoor enjoyment. Experience the epitome of modern living with amenities and comfort tailored for you in Pomona.
- Type:
- Single Family
- Sq.Ft.:
- 2,780
- Status:
- NEW LISTING
- Beds:
- 5
- Lot size:
- 0.14 Acres
- Year built:
- 2017
- Baths:
- 3.00
- MLS#:
- 42059345
- Subdivision:
- Pomona
ADDITIONAL INFORMATION
Gorgeous 2-story Highland Home offers 5 bdrm, 3 baths with plenty of privacy & space for relaxation. Open layout with spacious living area & gas F/P, a gourmet kitchen for the chef with plenty of prep space w/upgraded quartz c-tops, ample cabinetry, stainless appliances with double oven, built-in microwave/hood, breakfast nook and a separate formal dining area. Primary suite with a large walk-in closet. Primary bath has double vanity, soaking tub, separate shower! Covered patio for outdoor entertaining with backyard big enough for a pool. Has sprinkler and alarm system. Pomona is one of the fastest growing and desirable communities in the area with luscious greenbelts, sloping hills along the bayou! Offers 2 resort style pools, outdoor grills, club house, fishing dock, fitness center, planned community events for the upscale lifestyle. Just minutes from Hwy 288, Pearland Town Center, Texas Medical Center, and downtown Houston. Donât let this one get away. Come tour this home today!
- Type:
- Single Family
- Sq.Ft.:
- 3,429
- Status:
- NEW LISTING
- Beds:
- 4
- Lot size:
- 0.2 Acres
- Year built:
- 2020
- Baths:
- 3.10
- MLS#:
- 91261714
- Subdivision:
- Pomona Sec 11
ADDITIONAL INFORMATION
Welcome to 2119 plum creek drive, a very impressive home that is loaded with architectural detail and design! The grand entry boasts a soaring celling and a sweeping staircase adorned with wrought iron detailing and oak treads. A spacious study and dining room flank either side of the dramatic entryway. The gourmet kitchen features a butlerâs pantry and overlooks the family and breakfast room. This beautiful home is full of upgrades, including built-in cabinetry in the family room, along with wainscoting in the primary bedroom, game room and media room. The open concept between the game and media room is perfect for enjoying a meal and a movie. Entertain your guests on the extended covered back patio, with enough space to build an outdoor kitchen and a pool. The primary suite echoes luxury with a generously sized closet and divine bath. Enjoy the benefits of a true 3-car garage with maximum storage capabilities. Come see this amazing home today!
- Type:
- Single Family
- Sq.Ft.:
- 3,917
- Status:
- NEW LISTING
- Beds:
- 4
- Year built:
- 2024
- Baths:
- 4.10
- MLS#:
- 92426679
- Subdivision:
- Meridiana
ADDITIONAL INFORMATION
Home office with French doors set at entry. Formal dining room and game room with French doors frame extended entry. Family room with wall of windows and wood mantel fireplace opens to morning area and kitchen. Kitchen hosts island with built-in seating space, two wall ovens, and a 5-burner gas cooktop. Primary suite includes bedroom with wall of windows. Dual vanities, garden tub, separate glass-enclosed shower and large walk-in closet in primary bath. All bedrooms feature private baths. Abundant closet space, high ceilings and large windows add to this generous design. Extended covered backyard patio. Mud room leads to three-car garage with additional storage space.
- Type:
- Single Family
- Sq.Ft.:
- 3,526
- Status:
- NEW LISTING
- Beds:
- 4
- Year built:
- 2024
- Baths:
- 3.10
- MLS#:
- 98390600
- Subdivision:
- Meridiana
ADDITIONAL INFORMATION
Entry framed by home office with French doors. Game room with double doors and 12-foot ceiling just off the extended entry. Spacious family room with a wood mantel fireplace and wall of windows opens to the dining area. Kitchen features an island, two wall ovens, 5-burner gas cooktop and walk-in pantry. Private primary suite with a wall of windows. Primary bath offers dual vanities, garden tub, separate glass enclosed shower and two walk-in closets. Secondary bedrooms offer walk-in closets. A Hollywood bathroom and utility room complete this spacious design. Extended covered backyard patio. Mud room just off the four-car garage.
- Type:
- Single Family
- Sq.Ft.:
- 3,917
- Status:
- NEW LISTING
- Beds:
- 5
- Year built:
- 2024
- Baths:
- 4.10
- MLS#:
- 59333978
- Subdivision:
- Meridiana
ADDITIONAL INFORMATION
Two-story entry framed by home office with French door entry, formal dining room and a grand circular staircase. Formal dining room leads past the butler's pantry to the kitchen area. Spacious two-story family room with 19-foot ceiling, wood mantel fireplace and a wall of windows. Island kitchen with built-in seating space, two wall ovens, 5-burner gas cooktop and walk-in pantry opens to morning area. Generous primary bedroom with a wall of windows. Primary bath with double door entry has dual vanities, center garden tub, glass enclosed shower, two large walk-in closets and additional access to the utility room. Private guest suite with walk-in closet and full bathroom just off morning area. Game room with French doors and media room both with 10-foot ceilings, secondary bedrooms and Hollywood bath located upstairs. Extended covered backyard patio. Mud room just off the three-car garage with additional storage.
$620,913
5211 Fremont Drive Manvel, TX 77583
- Type:
- Single Family
- Sq.Ft.:
- 2,781
- Status:
- NEW LISTING
- Beds:
- 3
- Year built:
- 2024
- Baths:
- 3.00
- MLS#:
- 84790041
- Subdivision:
- Meridiana
ADDITIONAL INFORMATION
MLS# 84790041 - Built by Drees Custom Homes - August completion! ~ Introducing The Audrey?a remarkable floor plan offering endless possibilities. As one of our exceptional Universal Designs, this spacious layout prioritizes functionality. Delight in a seamless living triangle, granting access to the inviting covered outdoor living area and a generously sized kitchen island, ideal for hosting gatherings. The main level boasts a media room, alongside three bedrooms, a media room, and a home office. Experience the epitome of versatile living with The Audrey
- Type:
- Single Family
- Sq.Ft.:
- 4,008
- Status:
- NEW LISTING
- Beds:
- 4
- Year built:
- 2024
- Baths:
- 3.20
- MLS#:
- 12715801
- Subdivision:
- Del Bello Lakes
ADDITIONAL INFORMATION
Homes 5042 Plan. Beautiful 1.5-story brick on a huge cul-de-sac lot, with 4 bedrooms, 3 full baths and 2 half baths. Luxury laminate plank flooring throughout, with plush carpet only in bedrooms and tile in the laundry room and bathrooms. The kitchen boasts a 5-burner gas cook top and nice island with beautiful quartz counter tops. Master suite has a bay window, a generous walk-in closet, double sinks, separate glass framed shower and a garden tub, Game room up with Study and flex room downstairs. Extended covered patio Come live the difference!
$599,990
5530 Timpson Drive Manvel, TX 77578
- Type:
- Single Family
- Sq.Ft.:
- 3,796
- Status:
- NEW LISTING
- Beds:
- 5
- Year built:
- 2024
- Baths:
- 4.10
- MLS#:
- 90835486
- Subdivision:
- Del Bello Lakes
ADDITIONAL INFORMATION
Shea Homes 5069 Plan. Beautiful 2-story brick, with 5 bedrooms, 4.5 baths. Luxury laminate plank flooring throughout, with plush carpet only in bedrooms and tile in the laundry room and bathrooms. The kitchen boasts a 5-burner gas cook top and nice island with beautiful quartz counter tops. Master suite has a bay window, a generous walk-in closet, double sinks, separate glass framed shower and a drop-in garden tub. Extended covered patio. Come live the difference!
- Type:
- Single Family
- Sq.Ft.:
- 1,885
- Status:
- NEW LISTING
- Beds:
- 3
- Baths:
- 2.00
- MLS#:
- 58390729
- Subdivision:
- Meridiana
ADDITIONAL INFORMATION
Nestled in the scenic new section of Forest Trails, explore The Gladesdale â a quick move-in home boasting no back neighbors, where modern convenience seamlessly blends with timeless elegance. Tailor your ideal home office, cozy library, or lively family entertainment area within the welcoming study. Indulge in culinary delights in the epicurean kitchen, equipped with a central presentation island and ample storage for all your cooking essentials. With an open floor plan, natural light fills your living space, offering boundless opportunities for personalization and decor. Each spare bedroom provides generous space for creativity and growth. Retire to your Ownerâs Retreat at dayâs end, a peaceful sanctuary featuring a luxurious en suite bathroom and expansive walk-in closet.
$1,200,000
Morris Ave Hwy 6 Manvel, TX 77578
- Type:
- Other
- Sq.Ft.:
- n/a
- Status:
- NEW LISTING
- Beds:
- n/a
- Lot size:
- 0.95 Acres
- Baths:
- MLS#:
- 69608363
- Subdivision:
- Corporate Center
ADDITIONAL INFORMATION
$639,990
9819 Hudson Street Manvel, TX 77583
- Type:
- Single Family
- Sq.Ft.:
- 3,054
- Status:
- NEW LISTING
- Beds:
- 4
- Year built:
- 2024
- Baths:
- 3.00
- MLS#:
- 94898934
- Subdivision:
- Meridiana
ADDITIONAL INFORMATION
MLS# 94898934 - Built by Drees Custom Homes - July completion! ~ The Brynlee II offers a spacious design perfect for modern living. The open kitchen, family and dining rooms are bright and welcoming with a vaulted ceiling and a wall of windows overlooking the covered porch. The primary bedroom suite and three secondary bedrooms provide relaxing retreats for everyone. A media room and pocket office complete the plan.
- Type:
- Single Family
- Sq.Ft.:
- 3,004
- Status:
- NEW LISTING
- Beds:
- 4
- Lot size:
- 0.17 Acres
- Year built:
- 2005
- Baths:
- 2.10
- MLS#:
- 88553443
- Subdivision:
- Southfork Sec 1a-1b-1c-2a-2b-2
ADDITIONAL INFORMATION
Charming 2-story w/large bedrooms & 2.5 baths! The master suite downstairs boasts jetted tub & granite counters throughout! Relax on the inviting front porch or host game nights in the upstairs game room. This beauty awaits! This residence boasts generously sized bedrooms and 2.5 sparkling bathrooms, perfect for comfortable living and entertaining. Unwind on the large brick-paved front porch, the perfect spot to greet the day with a cup of coffee or enjoy a relaxing evening under the stars. As you enter, you'll be greeted by a dedicated study, ideal for working from home or creating a cozy reading nook. The kitchen is a dream, featuring stunning 42-inch maple cabinets and rich dark granite countertops. Built-in features like a cooktop, desk, and window benches add to the functionality and charm. And for those who love to entertain, the backyard is practically begging for a pool! Upstairs, a spacious game room awaits, perfect for movie nights or game days.
$959,990
5706 Hemingway Lane Manvel, TX 77578
- Type:
- Single Family
- Sq.Ft.:
- 4,585
- Status:
- NEW LISTING
- Beds:
- 4
- Year built:
- 2024
- Baths:
- 4.10
- MLS#:
- 53273640
- Subdivision:
- Meridiana 100
ADDITIONAL INFORMATION
MLS# 53273640 - Built by Drees Custom Homes - August completion! ~ Step into this stunning home and be greeted by welcoming light that fills the soaring two-story foyer, complemented by the elegance of wrap-around stairs. The family room boasts abundant natural light from its myriad windows and expansive two-story space, creating an inviting atmosphere. A secluded home office off the foyer provides a tranquil workspace. The dining space seamlessly transitions to the casual outdoor living area, now extended for enhanced enjoyment. Retreat to the primary suite's luxurious bathroom featuring a spacious walk-in shower and a charming free-standing tub, accompanied by a sizable walk-in closet. Another bedroom on the main floor adds convenience and flexibility to the layout. Upstairs, discover a gameroom and media room, perfect for recreation and relaxation, along with two additional bedrooms, each with its own private bath.
- Type:
- Single Family
- Sq.Ft.:
- 1,901
- Status:
- NEW LISTING
- Beds:
- 3
- Year built:
- 2024
- Baths:
- 2.10
- MLS#:
- 98407619
- Subdivision:
- Meridiana
ADDITIONAL INFORMATION
Welcome home to your SANCTUARY. This popular VERSAILLES plan (same as the model) is thoughtfully designed with high ceilings and lots of natural light. Featuring 3 Bedrooms, 2.5 Baths, a game room, a covered patio, a backyard, and a 2-car garage- this home has it all! Easy-to-maintain wood-look tile floor throughout the main living area. The electric fireplace is a stylish upgrade! The kitchen features black 42' cabinets, black granite countertops, stainless steel appliances, and pendant lighting with black hardware. Unwind in the spacious primary bedroom with an ensuite bath with an oversized shower. Gutters, full landscaping with sprinklers, 1-2-10 builder warranty give you peace of mind! Enjoy the LOCK N LEAVE lifestyle with Meridiana's report-style amenities- a lazy river, a pool, an onsite cafe, a fitness center, and tons of events for residents to enjoy! A home designed for relaxation, comfort and affordability- Schedule a showing today! July/August 2024 estimated completion.
- Type:
- Single Family
- Sq.Ft.:
- 3,465
- Status:
- NEW LISTING
- Beds:
- 4
- Year built:
- 2024
- Baths:
- 3.10
- MLS#:
- 7407849
- Subdivision:
- Meridiana
ADDITIONAL INFORMATION
Home office with French doors set at entry. Formal dining room with abundant natural light. Open family room with a wood mantel fireplace and wall of windows flows into kitchen and morning area. Private guest suite with full bathroom and linen closet adjacent from the morning area. Kitchen features island, two wall ovens, 5-burner gas cooktop and walk-in pantry. Secluded primary suite with curved wall of windows. Primary bath includes garden tub, separate glass-enclosed shower, dual vanities and two deep walk-in closets. Secondary bedrooms with walk-in closets connect with a Hollywood bathroom. Game room with French doors and wall of windows. A utility room, abundant closet and storage space complete this floorplan. Extended covered backyard patio. Mud room just off the three-car garage with additional storage space.
| Copyright © 2024, Houston Realtors Information Service, Inc. All information provided is deemed reliable but is not guaranteed and should be independently verified. IDX information is provided exclusively for consumers' personal, non-commercial use, that it may not be used for any purpose other than to identify prospective properties consumers may be interested in purchasing. |
Manvel Real Estate
The median home value in Manvel, TX is $291,200. This is higher than the county median home value of $219,000. The national median home value is $219,700. The average price of homes sold in Manvel, TX is $291,200. Approximately 70.67% of Manvel homes are owned, compared to 16.59% rented, while 12.74% are vacant. Manvel real estate listings include condos, townhomes, and single family homes for sale. Commercial properties are also available. If you see a property you’re interested in, contact a Manvel real estate agent to arrange a tour today!
Manvel, Texas has a population of 8,224. Manvel is more family-centric than the surrounding county with 43.54% of the households containing married families with children. The county average for households married with children is 40.73%.
The median household income in Manvel, Texas is $90,195. The median household income for the surrounding county is $76,426 compared to the national median of $57,652. The median age of people living in Manvel is 30 years.
Manvel Weather
The average high temperature in July is 91.5 degrees, with an average low temperature in January of 44.1 degrees. The average rainfall is approximately 52.6 inches per year, with 0 inches of snow per year.
