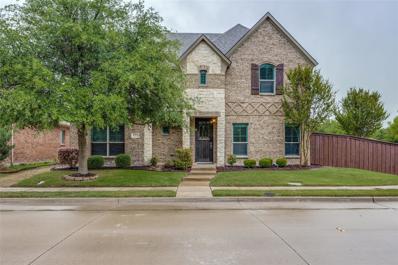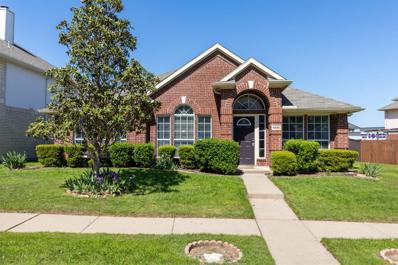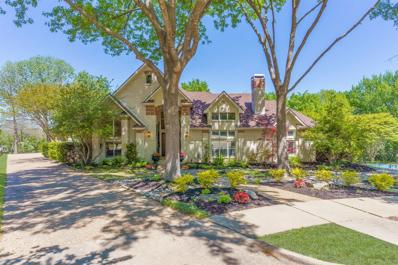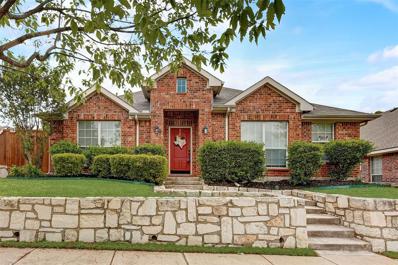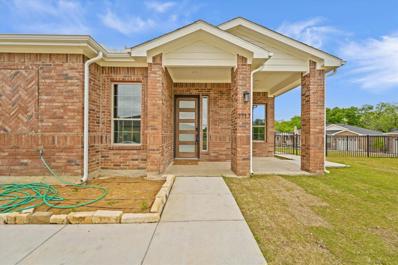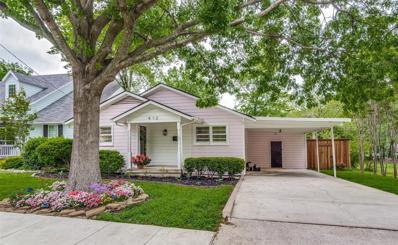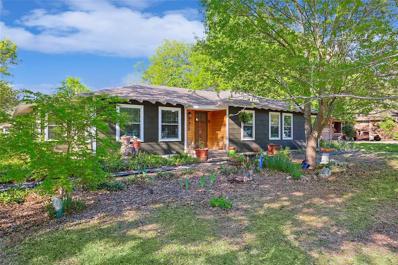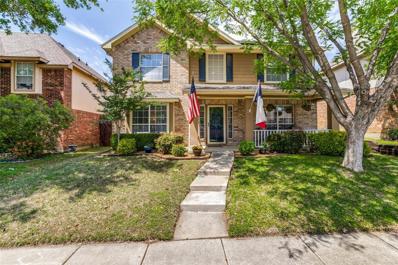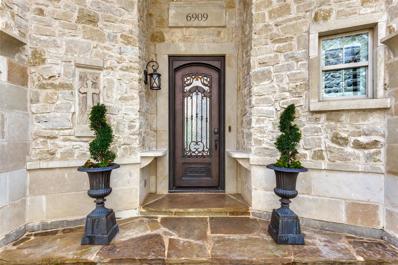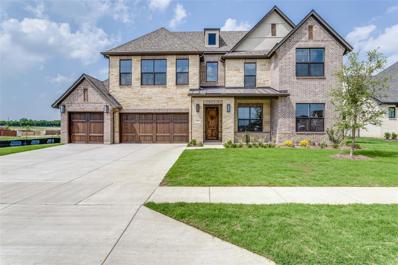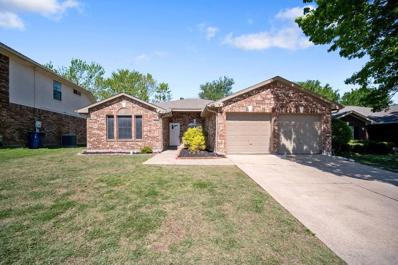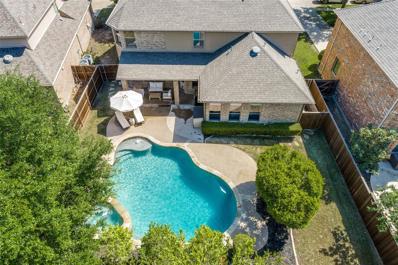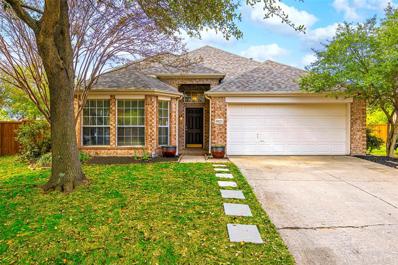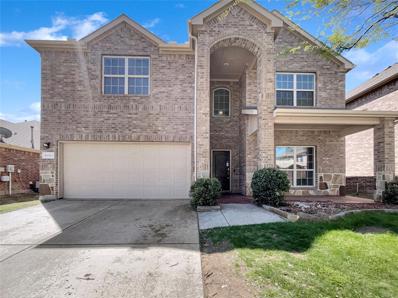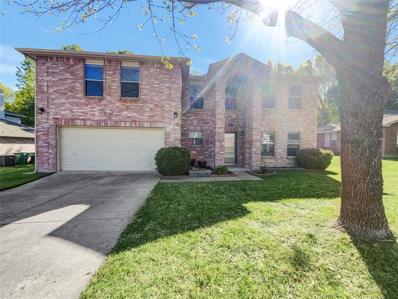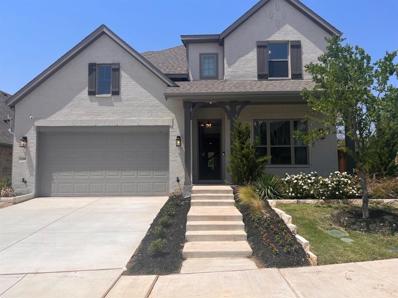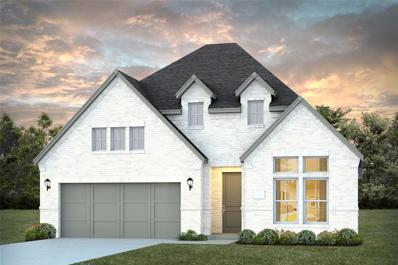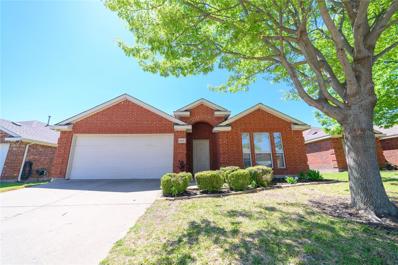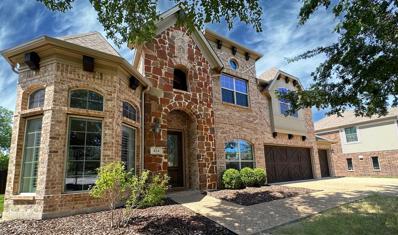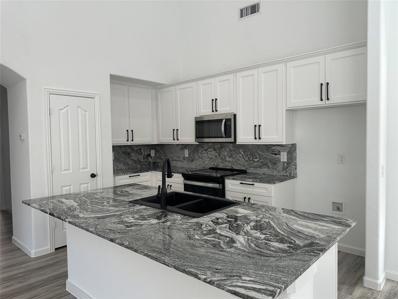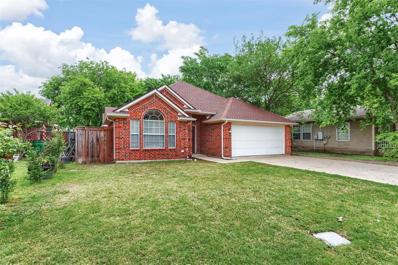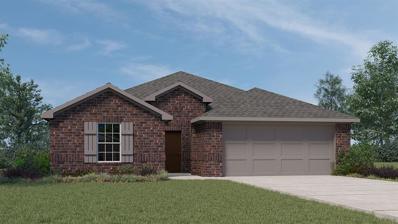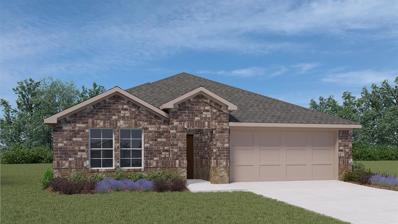McKinney TX Homes for Sale
- Type:
- Single Family
- Sq.Ft.:
- 2,210
- Status:
- Active
- Beds:
- 4
- Lot size:
- 0.11 Acres
- Year built:
- 2012
- Baths:
- 3.00
- MLS#:
- 20570673
- Subdivision:
- Pecan Park Add
ADDITIONAL INFORMATION
A Rare Opportunity to own in Pecan Park. Situated on a PREMIUM corner lot facing a green belt and facing the community pond and pool from the side yard. ALLEN ISD, centrally located, & tons of upgrades. Step inside to your fabulous open concept family, dining room, & kitchen. The kitchen boosts granite countertops, walk in pantry, natural cabinets, and 2022 microwave. Also located on the 1st floor, your large primary suite features a tray ceiling, walk-in closet, dual sinks, separate shower, and a tub. There is a guest bedroom, full bath and spacious utility room on the first level as well. Brand new carpet throughout 2nd floor, where you will find 2 oversized secondary bedrooms, a full oversized bathroom and walk in attic. Arched entry ways and plantation shutters make this property very elegant. Completely New HVAC system 2022, new Fence and Stain 2022, Tankless Water Heater 2021. Wood flooring and planation shutters were installed within the last 36 months.
$450,000
4434 Cordova Lane McKinney, TX 75070
- Type:
- Single Family
- Sq.Ft.:
- 2,021
- Status:
- Active
- Beds:
- 4
- Lot size:
- 0.15 Acres
- Year built:
- 1996
- Baths:
- 2.00
- MLS#:
- 20578072
- Subdivision:
- Seville Add Of The Highlands Ph Iii & Iv
ADDITIONAL INFORMATION
Beautifully updated home that features an open floorplan with an on-trend color palette that will complement any decor! Boasting 4 bedrooms and 2 living & dining areas, this home offers so much flexibility and entertaining space. The spacious kitchen features tons of storage, granite counters, island, gas range, large breakfast bar and overlooks the family room with a corner gas log fireplace. The secluded primary features a fully renovated ensuite with dual sinks and a large walk-in shower. Laminate wood & ceramic tile throughout - no carpet. Large windows in every room let in an abundance of natural light. Backyard features an expansive patio overlooking the yard, perfect for entertaining family and friends or just relaxation after a long day. No HOA! Minutes from Hwy 121, Hwy 75, shopping, dining & more. Furniture is negotiable.
- Type:
- Single Family
- Sq.Ft.:
- 3,242
- Status:
- Active
- Beds:
- 4
- Lot size:
- 0.38 Acres
- Year built:
- 1996
- Baths:
- 3.00
- MLS#:
- 20539306
- Subdivision:
- Forest Ridge
ADDITIONAL INFORMATION
A rare opportunity to own a single story custom home in Forest Ridge poised on a large cul de sac lot. The private backyard w expansive Outdoor Living Area & Kitchen is an extension of the home. Updated in 2019 w a 22 x 21 patio Cabana Cover w cedar wood & cedar post, stone bar, BBQ grill & SS storage system. Enjoy entertaining in this picturesque setting watching your favorite shows. The interior has an Open floor plan with 2 living areas, 2 dining areas & views from almost every room. Gourmet kitchen has oversized island, wet bar complete w Kitchen Aid ice maker, GE profile gas cook-top, double ovens, spacious walk in pantry & custom cabinetry. Primary bedroom has custom closets, fireplace in spa like master bathroom w updated frameless shower. 3 car garage! Updates: plantations shutters, 47K spent on HVAC systems, 2022, Replaced all Window Panes w low E glass, roof 2022 lush landscape and lighting, 57K spent on outdoor living. Eldorado CC nearby Immaculate Call Showing Time.
$490,000
7809 Latigo Trail McKinney, TX 75070
- Type:
- Single Family
- Sq.Ft.:
- 1,794
- Status:
- Active
- Beds:
- 3
- Lot size:
- 0.23 Acres
- Year built:
- 2006
- Baths:
- 2.00
- MLS#:
- 20571194
- Subdivision:
- Craig Ranch North Ph 7
ADDITIONAL INFORMATION
Nestled in Craig Ranch North, this 3 BR 2 bath home is situated on a peaceful one-way street with minimal traffic! Step in the expansive backyard oasis, where a newly installed patio and pergola await, providing the perfect setting for outdoor gatherings. The list of upgrades is extensive, with highlights including a new roof and solar panels that have drastically reduced electric bills. A freshly updated laundry room, kitchen, and guest bath offer modern amenities and aesthetics, while new floors and baseboards throughout add a touch of luxury to every corner. The heart of the home lies in the open concept living area where a stunning stone fireplace is the focal point. In the master suite, discover a spacious retreat complete with an oversized closet. Beyond the comforts of home, residents enjoy access to excellent schools and a vibrant neighborhood atmosphere. Schedule a showing today and experience the best that Craig Ranch North has to offer!
- Type:
- Single Family
- Sq.Ft.:
- 1,676
- Status:
- Active
- Beds:
- 3
- Lot size:
- 0.18 Acres
- Year built:
- 2024
- Baths:
- 2.00
- MLS#:
- 20584086
- Subdivision:
- Fireside Village Add
ADDITIONAL INFORMATION
Welcome to this exquisite newly constructed custom home completed in 2024, in the adult 55 & over community. As you step inside, youâre greeted by a spacious open concept that seamlessly connects the kitchen and living room, making it an ideal space to relax and entertain. The kitchen is a culinary dream, boasting modern amenities & sleek finishes, as well as Kitchen Aid appliances that elevate its aesthetic appeal. The backyard boasts a covered back patio for enjoying the outdoors. Throughout the home, LVP flooring adds a touch of elegance & durability, ensuring both style and practicality. Retreat to the master suite, where youâll discover a sleek en suite & generously sized closet for ample storage. Situated on the largest, highest elevated corner lot in the community, it offers plenty of outdoor space for gardening, outdoor activities or simply enjoying fresh air. This home truly embodies a refined living experience within a vibrant community.
- Type:
- Single Family
- Sq.Ft.:
- 940
- Status:
- Active
- Beds:
- 2
- Lot size:
- 0.12 Acres
- Year built:
- 1965
- Baths:
- 1.00
- MLS#:
- 20583572
- Subdivision:
- Waddill Add
ADDITIONAL INFORMATION
Historic McKinney bungalow with a pool nestled close to the downtown square! You will fall in love with this fantastic cottage that has been updated head to toe! Chef's kitchen with new cabinets, quartz countertops and a gas cooktop and gas oven. Spa like shower with designer tile and marble countertop. Primary suite looks out onto the deck and backyard pool with waterfall. Wonderful oak tree in the front yard surrounded by flowers welcomes you to this charming home in such a fun part of McKinney. Over $100,000 invested in updates and improvements with new roof, new HVAC, tankless water heater, electrical and plumbing updates, original oak hardwood floors refinished, new pool plaster, new deck new fence and much more! Enjoy being close to restaurants, shopping and seasonal festivals as you celebrate the downtown lifestyle!
- Type:
- Single Family
- Sq.Ft.:
- 2,174
- Status:
- Active
- Beds:
- 3
- Lot size:
- 0.36 Acres
- Year built:
- 1953
- Baths:
- 3.00
- MLS#:
- 20580157
- Subdivision:
- Wilson & Cole Add
ADDITIONAL INFORMATION
Updates & charm fill this single story, craftsman style, 3 bed, 2.1 bath home. Beautiful refinished parquet wood floors & fresh interior paint welcome you in to the spacious living & dining rms. Off the hallway to your right are two oversized guest beds, an updated guest bath & the primary suite with updated bath. Off to the left is the completely remodeled kitchen w new cabinets, counters, refinished wood floors and a farmhouse sink that opens to the brkfst nook & huge secondary family rm. Bonus pantry or storage rm w built-ins. Large laundry rm w sink, cabinets & half bath. Attached covered carport w bonus storage closets could be converted to a 2 car garage. Large fenced in backyard features an outdoor patio w fire pit & room for lots of possibilities. Highly rated Burks Elem & Faubion Middle are just around the block. Take a complimentary city shuttle or walk to Historic Downtown McKinney where you can enjoy tons of annual events, shopping, dining, museums, art centers & much more.
- Type:
- Single Family
- Sq.Ft.:
- 2,001
- Status:
- Active
- Beds:
- 3
- Lot size:
- 0.13 Acres
- Year built:
- 1999
- Baths:
- 3.00
- MLS#:
- 20584161
- Subdivision:
- Eldorado Heights C1 Ph 1
ADDITIONAL INFORMATION
Welcome to this charming two-story house in McKinney. This beautifully designed home offers a spacious layout with all bedrooms upstairs. The primary suite features ample space with a bonus room. As you enter the main level, you'll be greeted by a formal dining rm, perfect for hosting special gatherings. The open kitchen seamlessly flows into the living room, allowing for easy conversation and great entertaining. The living room is warm and inviting with a fireplace separating the living from the formal dining. An office is located just off the kitchen and allows privacy away from the rest of the home. Hardwood floors throughout the main lever add a contemporary touch and compliment the overall aesthetics of the home. Step outside and discover the great entertaining backyard, where you can host barbeques, gatherings or simply enjoy the beautiful Texas weather. One notable feature of this home is the solar panels, providing sustainable and cost-effective energy solutions.
- Type:
- Townhouse
- Sq.Ft.:
- 2,565
- Status:
- Active
- Beds:
- 3
- Lot size:
- 0.06 Acres
- Year built:
- 2007
- Baths:
- 4.00
- MLS#:
- 20577753
- Subdivision:
- Adriatica Villa District
ADDITIONAL INFORMATION
Stunning Mediterranean style custom Villa located in the highly sought after Adriatica Village. Meticulously maintained with remolded kitchen featuring custom cabinetry &, storage, 5 burner SS cooktop with large breakfast bar and island that opens up to spacious living. Large primary bedroom with ensuite bath, his & her vanities and custom closets. Decorative paint and lighting throughout. All baths have been remodeled and updated. Overlooking the gorgeous Croatian Village is a huge balcony that is truly another living space! The showcase of this villa is the interior stoned courtyard bringing the beauty of nature and natural light throughout home. This amazing home is within the master development of Stonebridge Ranch where residents have access to a Beach Club, Tennis, Parks, Lakes, Bike Trails, Private Country Club, Golf Course and within walking distance to restaurants and boutique shopping. See Transaction Desk for remodeling details & neighborhood features. Truly resort living!
- Type:
- Single Family
- Sq.Ft.:
- 3,724
- Status:
- Active
- Beds:
- 5
- Lot size:
- 0.2 Acres
- Year built:
- 2024
- Baths:
- 5.00
- MLS#:
- 20583978
- Subdivision:
- Erwin Farms
ADDITIONAL INFORMATION
Stunning Wyatt James Builder new construction on large greenbelt Estate Lot in Erwin Farms! Three car garage! 5 BRs, three of which are ensuite! Office plus guest room downstairs and game room with 3 Bedrooms upstairs. Great room opens to large covered patio! High end finishes throughout, including white oak nail down hardwood floors in downstairs living areas, master bedroom, staircase, landing, hallways plus large gameroom! Only carpet is in upstairs secondary bedrooms! Gourmet kitchen features Quartz countertops, beautiful custom built, site finished white oak cabinets, Stainless steel Electrolux appliances with gas cooktop!. All baths feature 3 cm quartz, designer flooring and wall finishes, mudroom and laundry have custom cabinetry. Outstanding energy features including fully encapsulated foam insulation, tankless water heaters. Solid core doors, upgraded fixtures, hardware throughout. 1,2,10 Yr Warranties! Photos are representative! New photos coming soon!
- Type:
- Single Family
- Sq.Ft.:
- 1,639
- Status:
- Active
- Beds:
- 3
- Lot size:
- 0.14 Acres
- Year built:
- 1996
- Baths:
- 2.00
- MLS#:
- 20582783
- Subdivision:
- Eldorado Ridge
ADDITIONAL INFORMATION
Welcome to your dream home tucked in the heart of highly sought-after Mckinney ISD! With its proximity to golf courses, country clubs, shopping, & dining, this charming home offers the perfect blend of convenience & luxury. Step inside to discover fun blue cabinetry that perfectly complements the elegant grey tones throughout the home. Pops of modern accents like the stylish light fixtures, adds flair to every corner, creating a modern yet cozy atmosphere. Dark espresso floors flood the home leading you to a beautiful white brick fireplace & soaring high ceilings adding an extra touch of elegance. NO CARPET! NO HOA! The kitchen is a chefs dream with miles of counter space and a gas cooktop! Prepare to be wowed by the master bathroom featuring a HUGE luxury walk-in shower (updated in 2022) that could practically be its own room! Mudroom is conveniently located through the garage door entryway. AC unit replaced in 2020, gutters installed 2023, new toilets (2019).
$765,000
8408 Gallery Way McKinney, TX 75072
- Type:
- Single Family
- Sq.Ft.:
- 3,259
- Status:
- Active
- Beds:
- 4
- Lot size:
- 0.18 Acres
- Year built:
- 2005
- Baths:
- 4.00
- MLS#:
- 20575200
- Subdivision:
- Gallery At Stonebridge
ADDITIONAL INFORMATION
OPEN HOUSE Saturday 12-2pm and Sunday 2-4pm! Stunning remodeled and updated home in Stonebridge Ranch with POOL and SPA! Prepare to be be wowed by the impeccable finishes throughout! Chef's DREAM kitchen with updated custom cabinetry, high end appliances, facets, backsplash and quartz countertops! Designer lighting throughout! Designer paint, molding and floors flow throughout the entire home! Open floorplan is great for entertaining! Primary bedroom is down and private! Primary bath features separate double vanities! Upstairs is a Gameroom, Media Room and 3 more guest bedrooms! 3 Car Tandem garage! Out back enjoy the Pool and Spa! Stonebridge Ranch amenities include Beach Club, Aquatic center, tennis and pickleball courts, catch and release lakes and ponds and so much more! Amazing schools: Bennett Elementary, Dowell Middle, Boyd HS!
- Type:
- Single Family
- Sq.Ft.:
- 1,945
- Status:
- Active
- Beds:
- 4
- Lot size:
- 0.25 Acres
- Year built:
- 1998
- Baths:
- 3.00
- MLS#:
- 20583640
- Subdivision:
- Willow Brook Ph Ii
ADDITIONAL INFORMATION
Refined Elegance in McKinney, TX: Stunning 4-Bedroom Home with Custom Updates on Oversized Lot! This meticulously designed home warmly invites you into a light-filled interior showcasing luxury vinyl flooring, custom wood work, and contemporary light fixtures. You are greeted by the custom mud area that takes you into the spacious kitchen with wood encased island and custom cabinet in dining area. Breathe easy in the spacious family room with shiplap fireplace. This super cute home features 4 bedrooms and 3 well-appointed bathrooms. Modern conveniences and stylish finishes create an atmosphere of charm and comfort. Set on a super-sized lot in a vibrant neighborhood, this appealing 1-story offers ample space for outdoor activities. Noteworthy community amenities such as tennis, pickleball courts, hiking and biking trails, community pools, and playgrounds are all within easy reach. Take advantage of this opportunity for refined living in a community-focused neighborhood.
Open House:
Monday, 4/29 8:00-7:30PM
- Type:
- Single Family
- Sq.Ft.:
- 2,928
- Status:
- Active
- Beds:
- 4
- Lot size:
- 0.13 Acres
- Year built:
- 2013
- Baths:
- 3.00
- MLS#:
- 20583732
- Subdivision:
- Valor Pointe - The Reserve At Westridge Ph 11
ADDITIONAL INFORMATION
Welcome to the perfect home for those seeking a cozy retreat with modern amenities. Step inside to find a lovely fireplace and a natural color palette that creates a warm and inviting atmosphere. The kitchen boasts a nice backsplash and the master bedroom features a walk-in closet. Additional rooms offer flexible living space, while the primary bathroom includes a separate tub and shower, double sinks, and good under-sink storage. Outside, enjoy a fenced backyard with a covered sitting area. Recent updates include fresh interior paint and partial flooring replacement in some areas. Don't miss out on this fantastic property! This home has been virtually staged to illustrate its potential.
- Type:
- Single Family
- Sq.Ft.:
- 3,063
- Status:
- Active
- Beds:
- 4
- Lot size:
- 0.32 Acres
- Year built:
- 2002
- Baths:
- 3.00
- MLS#:
- 20583631
- Subdivision:
- Creek Hollow Ph 1
ADDITIONAL INFORMATION
Welcome to this charming property featuring a cozy fireplace perfect for gathering around on cool evenings. The spacious master bedroom boasts a walk-in closet for ample storage. Other rooms provide flexible living space to suit your needs. The primary bathroom includes a separate tub and shower, double sinks, and good under sink storage. Step outside to enjoy a fenced-in backyard with a peaceful sitting area, ideal for relaxing or entertaining. Don't miss out on this delightful home! This home has been virtually staged to illustrate its potential.
$727,000
3100 Taunton Way McKinney, TX 75069
- Type:
- Single Family
- Sq.Ft.:
- 3,308
- Status:
- Active
- Beds:
- 4
- Lot size:
- 0.16 Acres
- Year built:
- 2020
- Baths:
- 4.00
- MLS#:
- 20583587
- Subdivision:
- Meridian At Southgate
ADDITIONAL INFORMATION
Opportunity for an assumable loan at 6.37% interest rate on first loan 30years. Second loan is 145k with interest rate 6% for 15years Built by Ashton Woods Homes was a Model home located near SRT121 and I75. Upgraded model includes solid surface countertops, 42in kitchen cabinets, ceramic tile backsplash, moen faucets, upgraded lighting, open metal stair railing, ceramic tile gas fireplace, gas tankless hw heater, dual pane windows, 8ft doors 1st floor, covered patio, fenced in yard with landscaping and sprinkler system, open concept design on corner lot, dual sinks in primary bath, garden tub, ceramic tile shower with glass surround, ceramic tile floors and tub.shower surrounds in baths, upgraded flooring, smart home wiring, ring doorbell, home office first floor, upgraded lighting, 16 seer hvac, gameroom, media room, 4 beds, 3.5 baths, garage door opener, whirlpool stainless steel appliances, huge yard, island kitchen, walk in closets, covered front porch & covered backyard patio!
- Type:
- Single Family
- Sq.Ft.:
- 2,173
- Status:
- Active
- Beds:
- 3
- Lot size:
- 0.12 Acres
- Year built:
- 2024
- Baths:
- 3.00
- MLS#:
- 20583343
- Subdivision:
- Estates At Stacy Crossing
ADDITIONAL INFORMATION
NORMANDY HOMES CHAPELLE floor plan. Spacious 1 story home with tall ceilings and an incredible kitchen. Each bedroom getting its own full bathroom in addition to a private full study still leaves you with a large open living room and covered patio to enjoy! Come see this luxurious single story home today!
- Type:
- Single Family
- Sq.Ft.:
- 1,873
- Status:
- Active
- Beds:
- 3
- Lot size:
- 0.13 Acres
- Year built:
- 2006
- Baths:
- 2.00
- MLS#:
- 20581995
- Subdivision:
- Winsor Meadows At Westridge Ph 5
ADDITIONAL INFORMATION
COME SEE THIS BEAUTIFUL AND WELL MAINTAINED, ONE STORY HOME WITHIN WALKING DISTANCE OF HIGHLY RATED SCHOOLS. THE FLOOR PLAN IS THOUGHTFULLY DESIGNED, WITH THE PRIMARY SEPARATE FROM THE OTHER TWO BEDROOMS, AND FEATURING A LARGE WALK-IN CLOSET, AND SPACIOUS EN-SUITE BATH. SECONDARY BEDROOMS ARE GREAT SIZES AND SHARE A FULL BATH ON THE OPPOSITE SIDE OF THE HOME. THE KITCHEN, LIVING ROOM, AND DINING ROOM ARE OPEN CONCEPT. STUDY COULD BE 4TH BEDROOM.
- Type:
- Single Family
- Sq.Ft.:
- 3,503
- Status:
- Active
- Beds:
- 5
- Lot size:
- 0.18 Acres
- Year built:
- 2014
- Baths:
- 4.00
- MLS#:
- 20581697
- Subdivision:
- Sorrellwood Park
ADDITIONAL INFORMATION
Stunning 3-CAR GARAGE home nestled on a lush interior lot with captivating CREEK and GREENBELT VIEWS offering tranquil seclusion with no rear neighbors. Grand foyer opens to elegant dining room and versatile home office or mother-in-law suite, adorned with crisp white plantation shutters. Living room offers breathtaking treed panorama, majestic gas fireplace, soaring ceiling, rich chocolate hardwood floors, and expansive windows. Modern kitchen features stainless steel appliances, granite countertops, creamy white cabinetry, and sunny breakfast nook. Luxurious downstairs primary suite with spa-like bath. Upstairs, find spacious secondary bedrooms, baths, and bonus living space with media room. Outdoor oasis provides ultimate relaxation. Designer touches and meticulous care evident throughout. Explore our 3D Tour online! Enjoy community amenities: 2 LARGE PARKS, PLAYGROUND, ZIPLINE, SOCCER FIELD, FISHING, FITNESS COURT, AMPITHEATER, and DOG PARK. Paved trail starts just a block away.
- Type:
- Single Family
- Sq.Ft.:
- 2,321
- Status:
- Active
- Beds:
- 4
- Lot size:
- 0.14 Acres
- Year built:
- 2006
- Baths:
- 3.00
- MLS#:
- 20558920
- Subdivision:
- Summit Pointe Estates Add Ph I
ADDITIONAL INFORMATION
Welcome home! This beautiful updated two story home is move-in ready. The kitchen has brand new granite countertops, new white cabinets, new stainless steel appliances. There are new LVP floors throughout the entire house. NO CARPET!! The house has new lights, new fixtures, news fans, and new paint. The primary bathroom features dual sinks with a garden bath and a separate shower along with a walk-in closet. The upstairs has a study nook, bedroom, full bath, and a gameroom that looks down into the living room. This home is for somebody who wants luxurious upgrades to an open floor plan.
- Type:
- Single Family
- Sq.Ft.:
- 4,276
- Status:
- Active
- Beds:
- 5
- Lot size:
- 0.23 Acres
- Year built:
- 2024
- Baths:
- 6.00
- MLS#:
- 20582936
- Subdivision:
- Trinity Falls
ADDITIONAL INFORMATION
This is a gorgeous two story home in the prominent Trinity Falls neighborhood. This home has 5 bedrooms, 5.5 baths, a study, a media room and game room all in this beautiful two story layout.
$959,990
1904 Paxton Pass McKinney, TX 75071
- Type:
- Single Family
- Sq.Ft.:
- 4,280
- Status:
- Active
- Beds:
- 5
- Lot size:
- 0.23 Acres
- Year built:
- 2024
- Baths:
- 6.00
- MLS#:
- 20582863
- Subdivision:
- Trinity Falls
ADDITIONAL INFORMATION
Beautiful and open plan with vaulted ceiling in the family room. This home features 5 bedrooms, 5.5 baths, an in home office, media room and a game room on the second floor. Park your cars in the spacious three car tandem garage!
- Type:
- Single Family
- Sq.Ft.:
- 1,943
- Status:
- Active
- Beds:
- 4
- Lot size:
- 0.16 Acres
- Year built:
- 2007
- Baths:
- 2.00
- MLS#:
- 20570127
- Subdivision:
- Nelson Add
ADDITIONAL INFORMATION
This beautiful all brick 4 bedroom 2 bath home is located just blocks from the charming historic downtown Mckinney square, with easy access to all downtown offers from shops to dining to events. The home was freshly painted throughout, and carpet installed in all bedrooms in March 2024. The home features 10 ft. ceilings, walk in closets, a large lot with board on board privacy fencing and a separate laundry room. McKinney ISD schools
- Type:
- Single Family
- Sq.Ft.:
- 1,598
- Status:
- Active
- Beds:
- 4
- Lot size:
- 0.13 Acres
- Year built:
- 2024
- Baths:
- 2.00
- MLS#:
- 20582895
- Subdivision:
- Millstone
ADDITIONAL INFORMATION
Fabulous 4 bedroom 2 bath in DR Horton's newest community in Melissa ISD! Exterior includes divided light windows with front porch and back covered patio. The interior includes raised panel interior doors with designer lever handles and smart door lock on front exterior door. The gourmet kitchen includes 36inch cabinets with granite counter tops and stainless steel appliances. Home features include tankless water heater, radiant barrier and smart home package. Great Location in the neighborhood! A must see!
$405,490
7236 Seton Place McKinney, TX 75071
- Type:
- Single Family
- Sq.Ft.:
- 1,836
- Status:
- Active
- Beds:
- 4
- Lot size:
- 0.1 Acres
- Year built:
- 2024
- Baths:
- 2.00
- MLS#:
- 20582818
- Subdivision:
- Millstone
ADDITIONAL INFORMATION
Spacious 4 bedroom 2 bath (like model) in DR Horton's newest community in Melissa ISD! Exterior includes divided light windows with front porch and back covered patio. The interior includes raised panel interior doors with designer lever handles and smart door lock on front exterior door. The gourmet kitchen includes 36in. cabinets with granite counter tops and stainless steel appliances. Home features include tankless water heater, radiant barrier and smart home package. This home will not last so make an appointment today!! Please See Showing instructions!!! Plan H40I

The data relating to real estate for sale on this web site comes in part from the Broker Reciprocity Program of the NTREIS Multiple Listing Service. Real estate listings held by brokerage firms other than this broker are marked with the Broker Reciprocity logo and detailed information about them includes the name of the listing brokers. ©2024 North Texas Real Estate Information Systems
McKinney Real Estate
The median home value in McKinney, TX is $309,900. This is lower than the county median home value of $336,700. The national median home value is $219,700. The average price of homes sold in McKinney, TX is $309,900. Approximately 63.71% of McKinney homes are owned, compared to 32% rented, while 4.3% are vacant. McKinney real estate listings include condos, townhomes, and single family homes for sale. Commercial properties are also available. If you see a property you’re interested in, contact a McKinney real estate agent to arrange a tour today!
McKinney, Texas has a population of 164,760. McKinney is more family-centric than the surrounding county with 45.87% of the households containing married families with children. The county average for households married with children is 44.64%.
The median household income in McKinney, Texas is $87,608. The median household income for the surrounding county is $90,124 compared to the national median of $57,652. The median age of people living in McKinney is 35 years.
McKinney Weather
The average high temperature in July is 92.5 degrees, with an average low temperature in January of 30.8 degrees. The average rainfall is approximately 40.9 inches per year, with 1.4 inches of snow per year.
