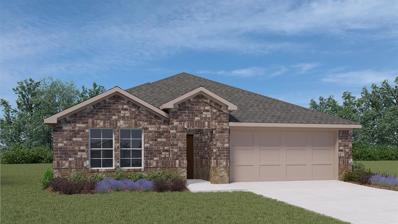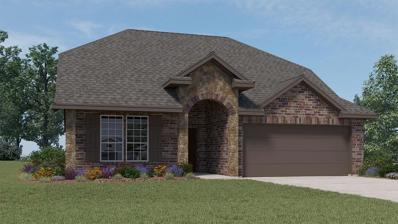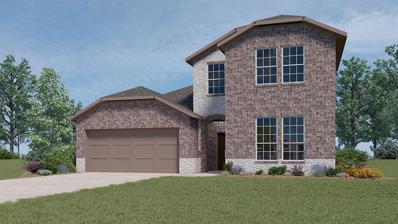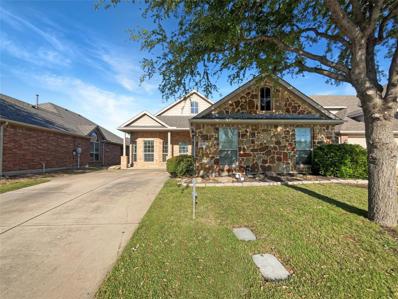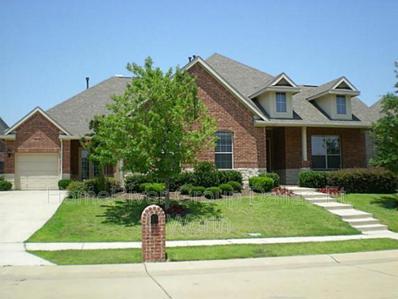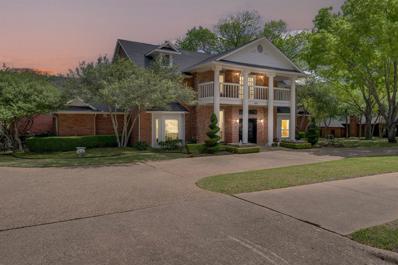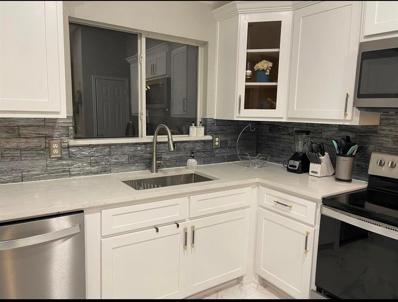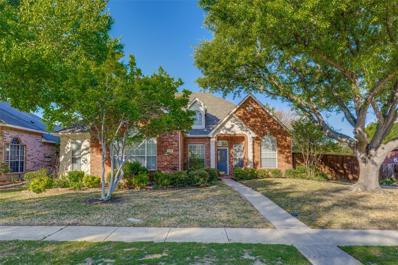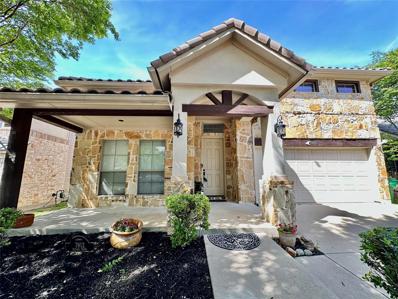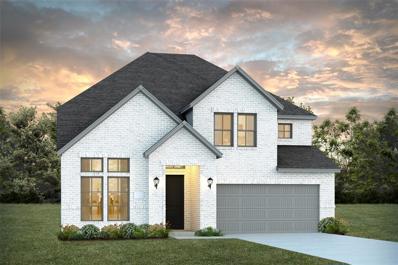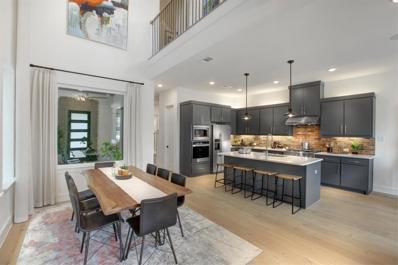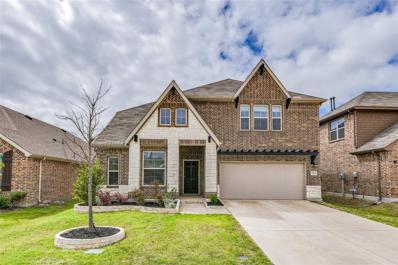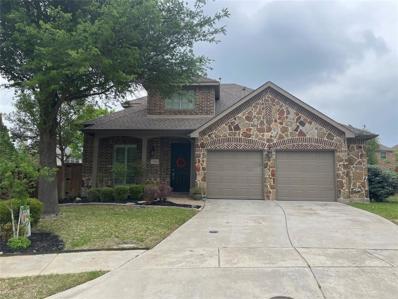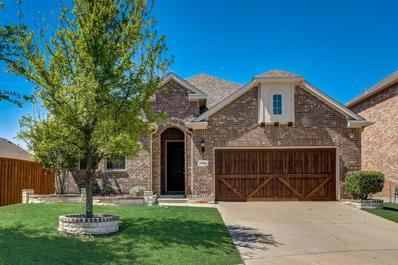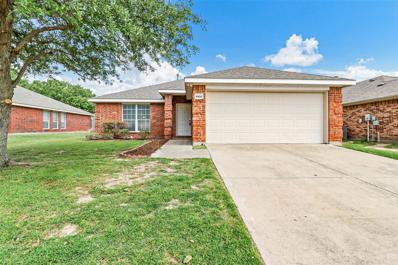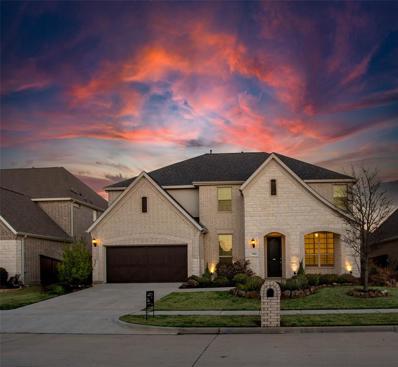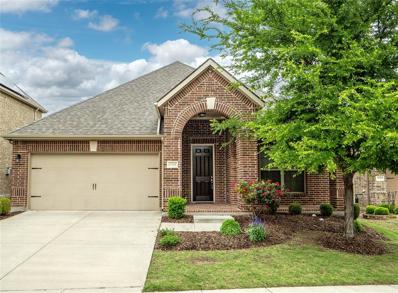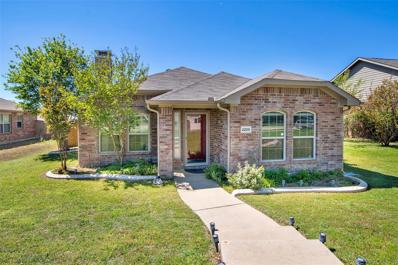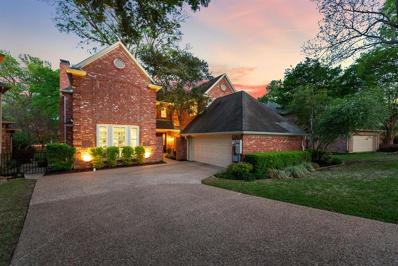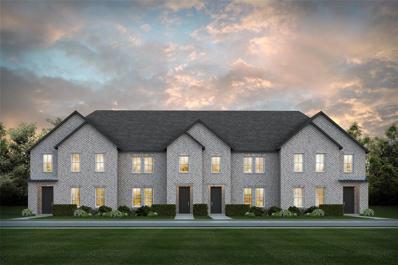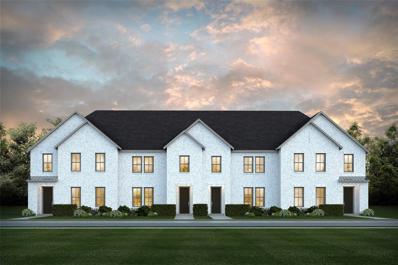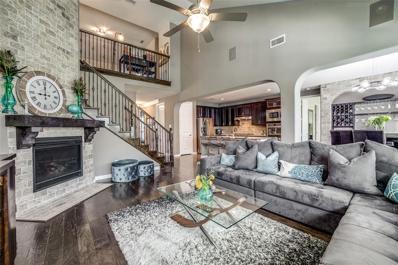McKinney TX Homes for Sale
$405,490
7236 Seton Place McKinney, TX 75071
- Type:
- Single Family
- Sq.Ft.:
- 1,836
- Status:
- Active
- Beds:
- 4
- Lot size:
- 0.1 Acres
- Year built:
- 2024
- Baths:
- 2.00
- MLS#:
- 20582818
- Subdivision:
- Millstone
ADDITIONAL INFORMATION
Spacious 4 bedroom 2 bath (like model) in DR Horton's newest community in Melissa ISD! Exterior includes divided light windows with front porch and back covered patio. The interior includes raised panel interior doors with designer lever handles and smart door lock on front exterior door. The gourmet kitchen includes 36in. cabinets with granite counter tops and stainless steel appliances. Home features include tankless water heater, radiant barrier and smart home package. This home will not last so make an appointment today!! Please See Showing instructions!!! Plan H40I
$433,990
7212 Seton Place McKinney, TX 75071
- Type:
- Single Family
- Sq.Ft.:
- 2,526
- Status:
- Active
- Beds:
- 4
- Lot size:
- 0.1 Acres
- Year built:
- 2024
- Baths:
- 3.00
- MLS#:
- 20582787
- Subdivision:
- Millstone
ADDITIONAL INFORMATION
New Home under construction! 4 bedroom, 3 bath with game room and study in DR Horton's newest community in Melissa ISD! Exterior includes divided light windows with large back covered patio. Please See Showing instructions!!! Plan H201
- Type:
- Single Family
- Sq.Ft.:
- 2,185
- Status:
- Active
- Beds:
- 4
- Lot size:
- 0.1 Acres
- Year built:
- 2024
- Baths:
- 3.00
- MLS#:
- 20582758
- Subdivision:
- Millstone
ADDITIONAL INFORMATION
Spacious Two Story! 4 bedroom, 3 bath with game room in DR Horton's newest community in Melissa ISD! Exterior includes divided light windows with large back covered patio. The interior includes 2 bedrooms down with raised panel interior doors with designer lever handles and smart door lock on front exterior door. The gourmet kitchen includes 36 in. cabinets with granite counter tops and stainless steel appliances. Home features include tankless water heater, radiant barrier and smart home package. This home will not last so make an appointment today!! Please See Showing instructions!!! Plan H231
- Type:
- Single Family
- Sq.Ft.:
- 2,781
- Status:
- Active
- Beds:
- 4
- Lot size:
- 0.19 Acres
- Year built:
- 2024
- Baths:
- 3.00
- MLS#:
- 20581627
- Subdivision:
- Trinity Falls
ADDITIONAL INFORMATION
Come see this beautiful single story home for yourself! The home features 4 bedrooms, a spacious primary bath and a home office all in one convenient singe story. Walk through your 12 ' slider doors to an extra spacious patio. Perfect for the grill master!
- Type:
- Single Family
- Sq.Ft.:
- 3,338
- Status:
- Active
- Beds:
- 4
- Lot size:
- 0.19 Acres
- Year built:
- 2024
- Baths:
- 5.00
- MLS#:
- 20581574
- Subdivision:
- Trinity Falls
ADDITIONAL INFORMATION
Come and see this beautiful two story home in Trinity Falls! This plan features 3 downstairs bedrooms and home office. Find the 4th bedroom upstairs along with a spacious media room and game room. Imagine yourself hosting family & friends under the high vaulted ceiling in the kitchen and living room!
Open House:
Monday, 4/29 8:00-7:30PM
- Type:
- Single Family
- Sq.Ft.:
- 2,012
- Status:
- Active
- Beds:
- 3
- Lot size:
- 0.15 Acres
- Year built:
- 2009
- Baths:
- 2.00
- MLS#:
- 20582611
- Subdivision:
- Reserve At Westridge Ph 1b The
ADDITIONAL INFORMATION
Welcome home to this charming property featuring a cozy fireplace perfect for those chilly evenings. The natural color palette throughout creates a warm and inviting atmosphere. The kitchen boasts a beautiful backsplash while other rooms offer flexible living space to suit your needs. The primary bathroom includes a separate tub and shower, along with good under sink storage. Step outside to enjoy the fenced backyard with a lovely sitting area, ideal for relaxation or entertaining and Fresh Interior Paint. Partial flooring replacement in some areas adds to the appeal of this property. Don't miss out on this wonderful opportunity to make this house your home. This home has been virtually staged to illustrate its potential.
- Type:
- Single Family
- Sq.Ft.:
- 3,933
- Status:
- Active
- Beds:
- 4
- Lot size:
- 0.27 Acres
- Year built:
- 2005
- Baths:
- 3.00
- MLS#:
- 20582472
- Subdivision:
- Wyndsor Grove
ADDITIONAL INFORMATION
Outstanding McKinney Location for this stunning executive home with a fantastic flexible floor plan! Gorgeous hardwood floors in the living area and grand foyer! Formal dining room and office with French doors. Gourmet kitchen offers island, stainless steel appliances, electric cooktop, granite counters and walk in pantry. Corner garden tub with separate shower and vanities in the primary suite. All 4 spacious bedrooms are conveniently located on first floor. There is a wonderful Game room and media room up! Three car garage, covered patio, park and more!
- Type:
- Single Family
- Sq.Ft.:
- 4,359
- Status:
- Active
- Beds:
- 4
- Lot size:
- 0.37 Acres
- Year built:
- 2024
- Baths:
- 5.00
- MLS#:
- 20581569
- Subdivision:
- Trinity Falls
ADDITIONAL INFORMATION
Beautiful home on a sprawling lot. This lovely home features 4 bedrooms, 4.5 bath, and extra high vaulted ceilings in the living and dining rooms Park your golf cart in the carriage garage and your cars in the 2 car primary garage and you'll be set!
$1,195,000
2102 Augusta McKinney, TX 75072
- Type:
- Single Family
- Sq.Ft.:
- 4,979
- Status:
- Active
- Beds:
- 5
- Lot size:
- 0.48 Acres
- Year built:
- 1983
- Baths:
- 6.00
- MLS#:
- 20579068
- Subdivision:
- Village Of Eldorado Ph 1
ADDITIONAL INFORMATION
Luxurious living awaits in this impeccable five-bedroom, 5.5-bathroom residence sprawling over 4979 square feet on a .49-acre corner lot in a cul-de-sac. Home improvements include a new roof, fully remodeled kitchen, window replacements, and upgraded water heaters and HVAC systems. The property features a 240V outlet for a level two car charger and a smart hub controlling lighting, fountain, and sprinkler systems. The gourmet chef's kitchen showcases a Thermador six-burner range, Thermador dishwasher, trash compactor and a plethora of cabinet space. The master suite on the main floor offers a fireplace, oversized closet, marble finishes, granite countertops, and a private courtyard. Enjoy the convenience of two additional bedroom suites with full baths, one upstairs and one downstairs. The laundry room includes a full bath for pool guests. The backyard is a private oasis that includes a brick fireplace, multiple sitting areas, pool & hotub all perfect for relaxation and entertainment.
- Type:
- Single Family
- Sq.Ft.:
- 1,884
- Status:
- Active
- Beds:
- 4
- Lot size:
- 0.15 Acres
- Year built:
- 1991
- Baths:
- 2.00
- MLS#:
- 20580155
- Subdivision:
- Seville Add Of The Highlands Ph Iii & Iv
ADDITIONAL INFORMATION
Welcome to your beautiful fully renovated home. This house has had a makeover from top to bottom! The gourmet kitchen has been completely remodeled and is a chef's dream. Boasting quartz countertops and beautiful glass tile backsplash, brand new white custom solid wood cabinets and pantry (2023). You'll immediately notice the attention to detail, from the decorative light fixtures illuminating the living spaces to the newly installed porcelain flooring and quartz countertops that add a touch of modern elegance. Both bathrooms updated with new quartz vanities, bathtubs, flooring, & fixtures. Master shower enclosure & shower glass door. One of the highlights of this home is the double garage which has been converted into a huge Master Room. It can also be used as a home office, playroom, or media room or can be converted back to double garage. Versatility to suit your lifestyle. HVAC replaced (Dec 2022) and Brand New Roof (2023).
- Type:
- Single Family
- Sq.Ft.:
- 2,306
- Status:
- Active
- Beds:
- 3
- Lot size:
- 0.18 Acres
- Year built:
- 1995
- Baths:
- 2.00
- MLS#:
- 20579291
- Subdivision:
- Vista Of Eldorado Ph V
ADDITIONAL INFORMATION
FABULOUS one story home of Eldorado in the heart of Mckinney. Perfect floorplan with office and 3 bedrooms, 2 living spaces and a dining room too! Beautiful landscaping and tall mature trees greet you as you pull up to the home. Upon entry you have the formal dining and office to the side. Kitchen is open to the living room so it makes for easy entertaining. Lots of natural light in this floorplan. Your favorite room with be the sunroom off the living space with a double sided fireplace. Its perfect for a cozy reading room or a great playroom. The backyard has a spacious covered patio and more beautiful landscaping and nice sized side yard as well. This home is centrally located close to 75 or 121. Close to the Mckinney Stadium, downtown historic square and lots of shopping. Entire interior was recently painted a nice neutral color.
$745,000
7912 Texian Trail McKinney, TX 75070
- Type:
- Single Family
- Sq.Ft.:
- 3,920
- Status:
- Active
- Beds:
- 5
- Lot size:
- 0.15 Acres
- Year built:
- 2007
- Baths:
- 4.00
- MLS#:
- 20580971
- Subdivision:
- Settlement At Craig Ranch The
ADDITIONAL INFORMATION
Discover luxury living in this Mediterranean-style home nestled within the coveted Craig Ranch community in McKinney. Boasting 5 spacious bedrooms and 3 full bathrooms, this meticulously maintained residence offers an unparalleled living experience. Step into soaring 20-foot entryway ceiling with an open floor plan. The heart of the home, a stunning gourmet kitchen, featuring stainless appliances, granite countertops, a center island, hardwood floors, creating the perfect ambiance. Entertain with a loft-game room for lively gatherings and a media room. Outdoor is your private oasis, where a custom saltwater pool awaits, offering tranquility and relaxation. Indulge in the convenience of a nearby jogging trail and the renowned TPC Craig Ranch golf course, perfect for outdoor enthusiast. This homes has it all, location, condition and price.
- Type:
- Single Family
- Sq.Ft.:
- 3,433
- Status:
- Active
- Beds:
- 5
- Lot size:
- 0.11 Acres
- Year built:
- 2024
- Baths:
- 4.00
- MLS#:
- 20579934
- Subdivision:
- Estates At Stacy Crossing
ADDITIONAL INFORMATION
NORMANDY HOMES ORLEANS floor plan. Fantastic NORTH FACING Orleans plan boasts high ceilings in family room, 2 bedrooms plus study downstairs, 3 bedrooms, game and media rooms upstairs.
- Type:
- Single Family
- Sq.Ft.:
- 3,211
- Status:
- Active
- Beds:
- 4
- Lot size:
- 0.25 Acres
- Year built:
- 2023
- Baths:
- 5.00
- MLS#:
- 20581168
- Subdivision:
- The Pinnacle At Craig Ranch
ADDITIONAL INFORMATION
MLS# 20581168 - Built by Drees Custom Homes - June completion! ~ Ready for year end move in - this three story delight is going to feature an elevator and all of the amazing features of our model, with an added bedroom on the second floor. Kitchen equipped with the Kitchen Aid 6 burner cooktop and slab front cabinetry with special order hardware - custom KICHLER lighting thru out, wide plank wood flooring in gorgeous tone and much more. The Owner retreat will feature a private patio overlooking the front view of a green space and the third floor set for entertaining - game-room and a media room that open with a slider door to a covered patio that opens to a sun deck to enjoy the view for days! There are many many features in this home that make it special but the outdoor living on private decks and patios are one of the top items. Walk to Lifetime, shopping, restaurants and the TPC at Craig Ranch golf course.
- Type:
- Single Family
- Sq.Ft.:
- 3,011
- Status:
- Active
- Beds:
- 4
- Lot size:
- 0.17 Acres
- Year built:
- 2018
- Baths:
- 3.00
- MLS#:
- 20580876
- Subdivision:
- Erwin Farms Ph 2
ADDITIONAL INFORMATION
Stunning two-story home in the highly desired Erwin Farms community! Award winning McKinney ISD! This meticulously maintained home boasts an open concept layout, abundant natural light & tasteful designer touches evident throughout! Engineered wood flooring downstairs in entry way and living room. There is a dedicated office space for added convenience! Primary & guest suite on the main floor! The heart of the home is the gorgeous Chef's kitchen w granite countertops, ample cabinets, stainless steel appliances, & gas cooktop overlooking spacious family room w high ceiling creating a central hub for daily activities & socializing! Private primary retreat w spa-like bath w glass enclosed shower, soaking tub, dual vanities & walk-in closet! Second floor features bonus loft-family-game room & 2 secondary bedrooms and a Media Room! Spacious backyard w covered patio! HOA amenities: community pool, splash park, playground & miles of biking & walking trails!
- Type:
- Single Family
- Sq.Ft.:
- 2,872
- Status:
- Active
- Beds:
- 4
- Lot size:
- 0.18 Acres
- Year built:
- 2005
- Baths:
- 3.00
- MLS#:
- 20576470
- Subdivision:
- Wren Creek Add Ph Ii-A
ADDITIONAL INFORMATION
GORGEOUS HIGHLAND HOME ON A CUL-DE-SAC LOT IN HIGHLY DESIRABLE WREN CREEK OF STONEBRIDGE RANCH. Beautiful home with updated kitchen, hand scraped hardwood floors, large family room with stone fireplace, formal dining room, exterior patio with pergola. Large primary bedroom and bath with twin vanities, garden tub, shower and large walk-in closet. Kitchen features stainless steel appliances, farm-style sink granite countertops and butler's pantry with built-in wine cooler. Second floor features a large gameroom, media room, two large bedrooms and Jack& Jill bath. Game room television and media room equipment and chairs convey with sale.
- Type:
- Single Family
- Sq.Ft.:
- 2,171
- Status:
- Active
- Beds:
- 4
- Lot size:
- 0.14 Acres
- Year built:
- 2017
- Baths:
- 3.00
- MLS#:
- 20578114
- Subdivision:
- Eagle Ridge
ADDITIONAL INFORMATION
This 'must-see' property, nestled at the end of a cul-de-sac, is located within the sought-after Allen ISD, has quick and easy access to both US 75, and SH 121. With 4 bedrooms, 3 full bathrooms, plus a versatile bonus flex room there will be plenty of space. Need more storage space? The overhead storage rack in the 2-car garage and large walk-in master closet with additional shelving helps provide ample space for even more storage. The modern open floor plan combining the living room, island kitchen, and breakfast nook, plus 8' doors, 12' ceilings, and a covered patio all add to the spacious feel of this beautiful home. Granite countertops throughout the kitchen and all 3 bathrooms! Modern amenities include tankless water heater, full surround sound system in the living room, as well as cat5 cables in multiple rooms connected to a central station. Major grocery store, several parks and schools are located within just one mile.
- Type:
- Single Family
- Sq.Ft.:
- 2,036
- Status:
- Active
- Beds:
- 3
- Lot size:
- 0.16 Acres
- Year built:
- 2004
- Baths:
- 2.00
- MLS#:
- 20580097
- Subdivision:
- Eagles Nest At Westridge Ph 1-B
ADDITIONAL INFORMATION
Welcome home in the sought after Eagles Nest At Westridge subdivision! This stunning brick ranch boasts 3 bedrooms, 2 baths, and over 2030 square feet of living space. Step inside to discover a carpet-free interior adorned with stylish vinyl flooring throughout. The heart of the home is an inviting open floor plan, seamlessly connecting the spacious living area with the kitchen. With two generously sized living areas and generously proportioned bedrooms, there's ample space for a growing family or hosting guests in comfort and style. Retreat to the primary suite, where relaxation awaits in a sizable walk-in closet and a en-suite bathroom featuring dual sinks, garden tub, and a separate shower. Outside, the fenced backyard provides a private haven for outdoor gatherings, relaxation, or play, promising endless hours of enjoyment in all seasons. Conveniently located near major highways and local amenities. Don't let this opportunity slip awayâschedule your showing today!
- Type:
- Single Family
- Sq.Ft.:
- 4,127
- Status:
- Active
- Beds:
- 5
- Lot size:
- 0.21 Acres
- Year built:
- 2018
- Baths:
- 5.00
- MLS#:
- 20577371
- Subdivision:
- Trinity Falls Planning Unit 2 Phase 3
ADDITIONAL INFORMATION
OPEN HOUSE SUNDAY 7th - 12- 3pm - Welcome to Trinity Falls Community, where luxury meets comfort in this exquisite 5-bedroom, 4-bathroom estate boasting a huge lot and an excellent backyard oasis. if A rate schools are on your criteria this is the house !! Chef Kirchen with gratine countertops, high-end appliances, open concept floor plan w hardwood floors, 3 spacious living areas, custom build shed, Indulge in the affluent amenities including luxury pools, two clubs, co-working space, fitness center, and more, ensuring a lifestyle of convenience and leisure.Entertain guests in the spacious media room or bonus room, perfect for movie nights or casual gatherings. Priced to sell, this captivating property wonât last long on the market. Step into a home where happiness, wealth, and relaxation converge, offering an unparalleled living experience. Donât miss the opportunity to make this beautiful house your forever home.
- Type:
- Single Family
- Sq.Ft.:
- 2,042
- Status:
- Active
- Beds:
- 3
- Lot size:
- 0.13 Acres
- Year built:
- 2015
- Baths:
- 3.00
- MLS#:
- 20574145
- Subdivision:
- Creekside At Craig Ranch Ph One
ADDITIONAL INFORMATION
This is a must see! A beautiful home that has been lightly live-in. Almost as good as new. 3 bedrooms, 3 full baths. Two of the bedrooms are master bedrooms. A one of a kind home at this price. Very quiet and welcoming subdivision. Close to Hwy 121 and I-75. Lots of restaurants and shopping close by. A beautiful place to call home. Call now to make an appointment to view this gorgeous home.
$400,000
2209 Julian Drive McKinney, TX 75071
- Type:
- Single Family
- Sq.Ft.:
- 1,321
- Status:
- Active
- Beds:
- 3
- Lot size:
- 0.16 Acres
- Year built:
- 2008
- Baths:
- 2.00
- MLS#:
- 20579827
- Subdivision:
- Waterside
ADDITIONAL INFORMATION
Discover timeless elegance in this classic 3 bedroom home exuding designer sophistication. Admire the meticulous craftsmanship with crown molding gracing every corner. Entertain effortlessly in the spacious kitchen boasting granite countertops and ample space for culinary creations. Retreat in the serene backyard oasis, a picturesque haven for relaxation. With a rear entry garage adding convenience, indulge in luxury living with every thoughtful detail in place. Includes the refrigerator, curtains, Ring doorbell, front and back cameras. Excludes spice rack in kitchen. Refined comfort and style can be yours in this beautiful home. Come Home Where You Belong!
- Type:
- Single Family
- Sq.Ft.:
- 3,157
- Status:
- Active
- Beds:
- 4
- Lot size:
- 0.15 Acres
- Year built:
- 1984
- Baths:
- 3.00
- MLS#:
- 20579700
- Subdivision:
- Village Of Eldorado Ph Ii
ADDITIONAL INFORMATION
LOCATION and elegance! This home is perfectly situated in the trees, hills and lakes of Eldorado. The front is on a quiet cul-de-sac and the home backs up to a greenbelt with a view of the lake and golf course. The living room opens onto a 23 x 15 foot freshly painted deck which is wonderful for entertaining friends and family. Come see the architecture of this stunning home with its courtyard entry, detailed crown molding, large windows, timeless updates and way more. The HUGE 18 x 18 ft primary suite is upstairs, with a fireplace and its own private balcony! The first-floor bedroom has an attached full bath and adjacent closet. Depending on your family needs, this could be a bedroom or an office, currently used as an office. The large, light, gourmet kitchen has amazing granite counters and 2 walk-in pantries. Glass cabinets, undercabinet lighting, d-ovens, there is even a trash compactor. The whole house generator, installed 2023, will be removed at buyers request or sold for $30k.
- Type:
- Townhouse
- Sq.Ft.:
- 2,367
- Status:
- Active
- Beds:
- 3
- Lot size:
- 0.06 Acres
- Year built:
- 2023
- Baths:
- 3.00
- MLS#:
- 20580588
- Subdivision:
- Painted Tree Townhomes Phase 1
ADDITIONAL INFORMATION
CB JENI HOMES TATUM floor plan. This is a 3-bedroom, 2.5-bathroom 2,367 SQ FT luxury townhome with a GAME ROOM on an END homesite. High end all-inclusive design scheme. The family room is big enough to entertain a crowd, but still feels warm & cozy. Large windows throughout provide plenty of sunlight. The luxury kitchen includes site finished cabinets, stainless steel appliances, elegant Quartz countertops, and a beautiful designer kitchen backsplash highlighted with under cabinet lighting. Large game room situated between the ownerâs suite and two secondary comfortable bedrooms. The ownerâs suite has a spa size shower, double vanities, and huge ownerâs closet. READY MAY 2024.
- Type:
- Townhouse
- Sq.Ft.:
- 2,189
- Status:
- Active
- Beds:
- 3
- Lot size:
- 0.05 Acres
- Year built:
- 2024
- Baths:
- 3.00
- MLS#:
- 20580606
- Subdivision:
- Painted Tree Townhomes Phase 1
ADDITIONAL INFORMATION
CB JENI HOMES EMILY floor plan. Fantastic floor plan in the phenomenal Painted Tree McKinney location AND the best MISD Schools!!! NORTH Facing. This AMAZING home features 3 Bedrooms with GAME ROOM, 2.5 Baths, 2,189 SQ FT. Designed in our luxury COASTAL ZEN color scheme. Open concept Living with quartz countertops, site finished cabinets and Luxury Vinyl Plank flooring throughout entire 1st floor. Loaded with energy savvy features, including tankless hot water heater, foam insulation in the attic, GAS heating and smart home Wi-Fi thermostats (HVAC includes 10-year parts warranty). Painted Tree community is a must see! Youâll be proud and enjoy owning this Low Maintenance Lifestyle Home. READY JULY 2024.
- Type:
- Single Family
- Sq.Ft.:
- 3,083
- Status:
- Active
- Beds:
- 4
- Lot size:
- 0.15 Acres
- Year built:
- 2015
- Baths:
- 4.00
- MLS#:
- 20580338
- Subdivision:
- Wiskbrook Estates
ADDITIONAL INFORMATION
Impressive Meritage home with handsome curb appeal adjacent to greenbelt with private backyard and extended patio. Rich hardwood flooring welcomes you on entry and draws you into the heart of the home. Open floor plan with kitchen and dining overlooking the main living area. Perfect for entertaining! Plantation shutters on ALL windows. Gorgeous floor to ceiling fireplace with cedar mantel. Kitchen is complete with a 5-burner gas cooktop. double ovens and ample storage. Roomy primary suite has dual vanities, framed mirrors and nicely laid out closet with two doors. Also on main floor you'll find a light filled office & formal dining or living. At the top of the stairs are both game and media rooms plus three additional large secondary bedrooms. One serves as the ideal guest suite with ensuite bath and walk in closet. Meticulously maintained home with recent roof Oct. '23. Convenient to shopping, Bonnie Wenk park, endless hike and bike trails, entertainment and major thoroughfares.

The data relating to real estate for sale on this web site comes in part from the Broker Reciprocity Program of the NTREIS Multiple Listing Service. Real estate listings held by brokerage firms other than this broker are marked with the Broker Reciprocity logo and detailed information about them includes the name of the listing brokers. ©2024 North Texas Real Estate Information Systems
McKinney Real Estate
The median home value in McKinney, TX is $309,900. This is lower than the county median home value of $336,700. The national median home value is $219,700. The average price of homes sold in McKinney, TX is $309,900. Approximately 63.71% of McKinney homes are owned, compared to 32% rented, while 4.3% are vacant. McKinney real estate listings include condos, townhomes, and single family homes for sale. Commercial properties are also available. If you see a property you’re interested in, contact a McKinney real estate agent to arrange a tour today!
McKinney, Texas has a population of 164,760. McKinney is more family-centric than the surrounding county with 45.87% of the households containing married families with children. The county average for households married with children is 44.64%.
The median household income in McKinney, Texas is $87,608. The median household income for the surrounding county is $90,124 compared to the national median of $57,652. The median age of people living in McKinney is 35 years.
McKinney Weather
The average high temperature in July is 92.5 degrees, with an average low temperature in January of 30.8 degrees. The average rainfall is approximately 40.9 inches per year, with 1.4 inches of snow per year.
