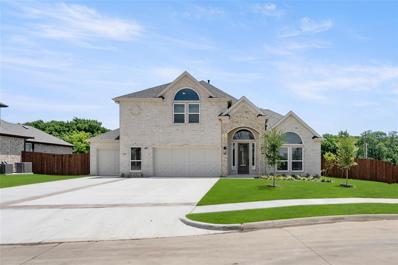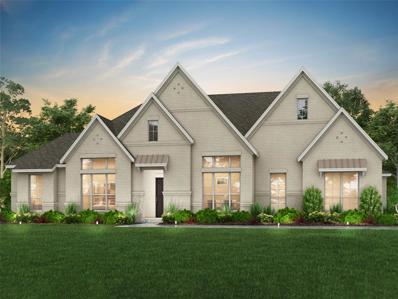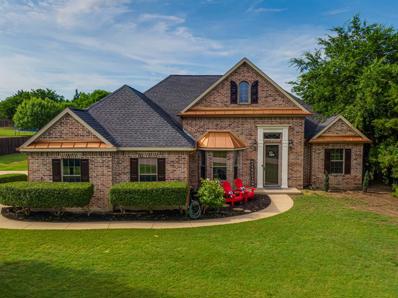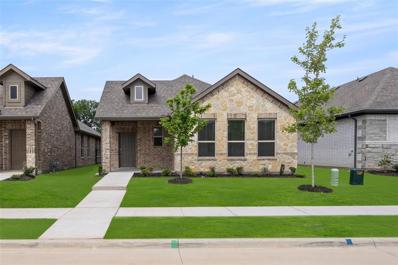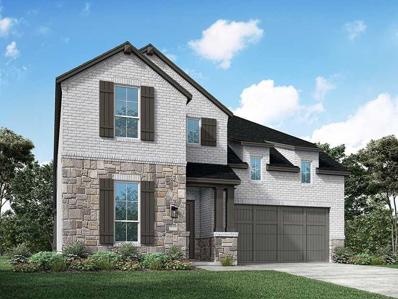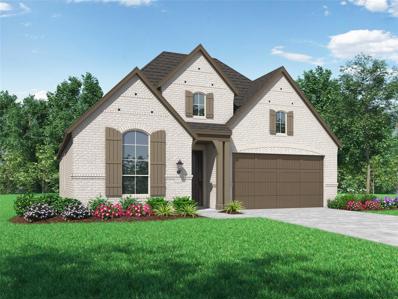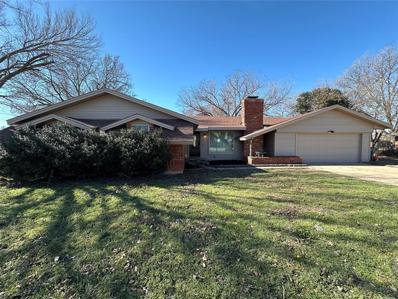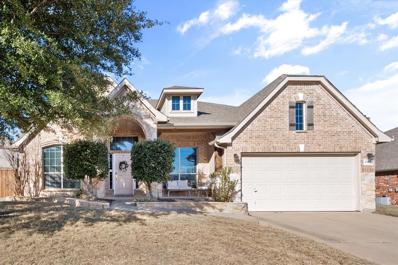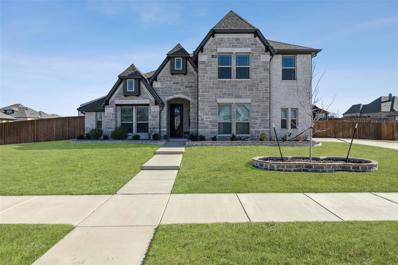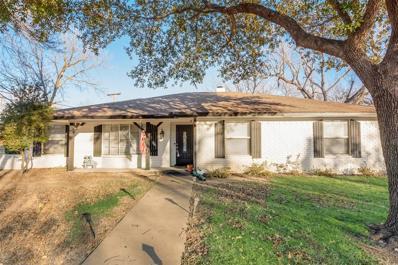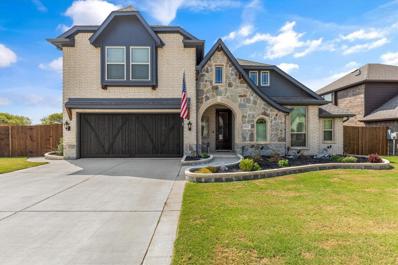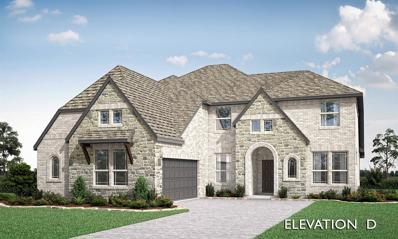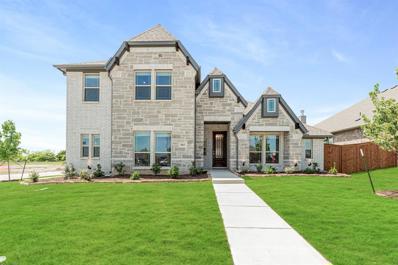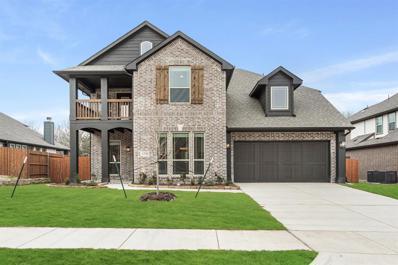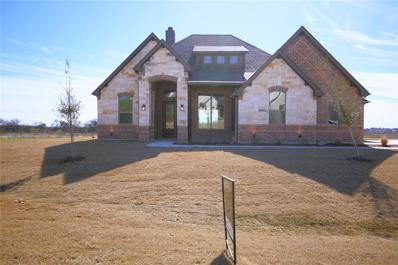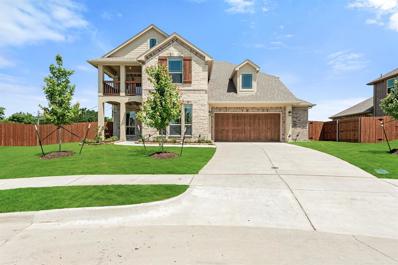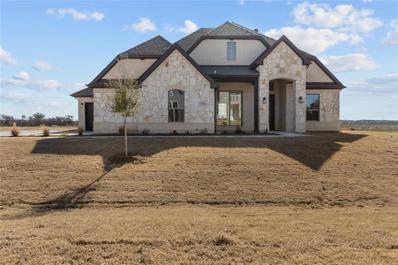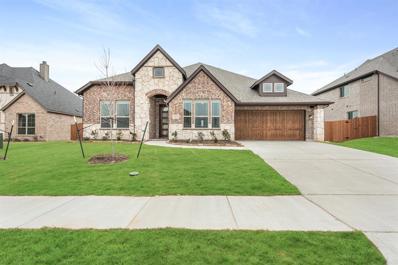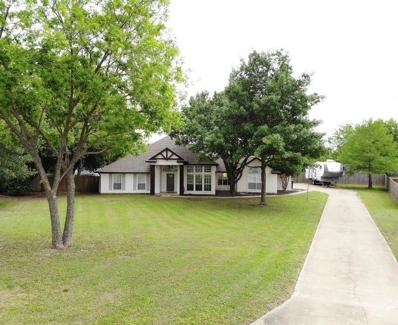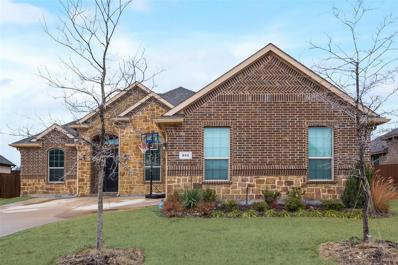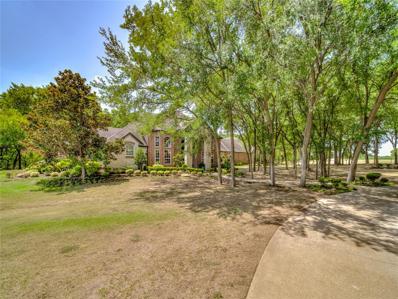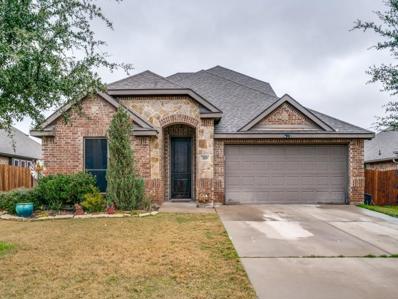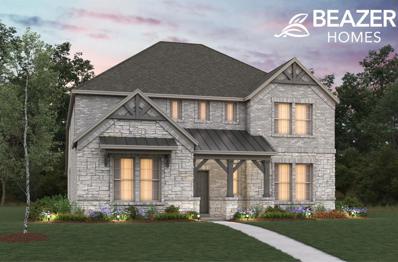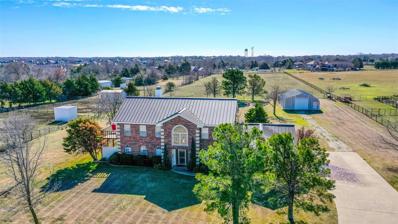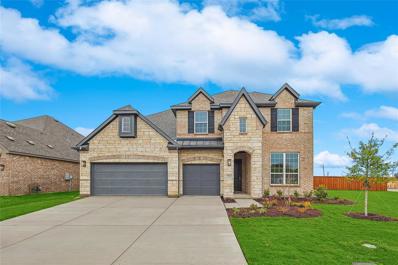Midlothian TX Homes for Sale
- Type:
- Single Family
- Sq.Ft.:
- 3,585
- Status:
- Active
- Beds:
- 4
- Lot size:
- 0.22 Acres
- Year built:
- 2024
- Baths:
- 4.00
- MLS#:
- 20519259
- Subdivision:
- Hawkins Meadows
ADDITIONAL INFORMATION
MLS# 20519259 - Built by First Texas Homes - May completion! ~ Buyer Incentive! - Up To $20K Closing Cost Assistance for Qualified Buyers on select inventory! See Sales Counselor for Details! Customized two-story home with an oversized 3 car garage on a large lot in cul-de-sac. The kitchen is a cook's dream with painted Shaker cabinets, double ovens, large island with storage on both sides, butler's pantry, and MQ countertops. Primary bath redesigned with one primary closet instead of two. Additional square footage added to back of house - both upstairs and downstairs. Modern touches can be found throughout the home - matte black fixtures and hardware, 60 electric linear fireplace, & freestanding tub. The upstairs has large secondary bedrooms, a huge game room, and a media room with a wet bar. Upgrades abound throughout this home -- luxury vinyl flooring, front elevation with stone and white brick, extra lighting, extended covered patio, and more.
- Type:
- Single Family
- Sq.Ft.:
- 2,932
- Status:
- Active
- Beds:
- 4
- Lot size:
- 1 Acres
- Year built:
- 2023
- Baths:
- 3.00
- MLS#:
- 20517588
- Subdivision:
- Oak Creek Ranch
ADDITIONAL INFORMATION
NEW JOHN HOUSTON HOMES IN OAK CREEK RANCH IN WAXAHACHIE ISD ON 1 ACRE LOT AND COUNTY TAXES! Beautiful, single level Melbourne Classic plan featuring 4 bedrooms, 3 full baths, study and game room, with a 3-car side entry garage. Large, covered patio, oversized walk in closets, double door entry, vaulted ceilings in dining nook and family room, floor to ceiling fireplace, engineered wood flooring, quartz counter tops in kitchen, gorgeous custom cabinets throughout. Don't miss out. READY IN MAY
- Type:
- Single Family
- Sq.Ft.:
- 1,825
- Status:
- Active
- Beds:
- 4
- Lot size:
- 0.98 Acres
- Year built:
- 2003
- Baths:
- 2.00
- MLS#:
- 20517854
- Subdivision:
- Saddle Back Creek Ph Iii
ADDITIONAL INFORMATION
MUST SEE custom one story home is Saddleback Creek with NO HOA!! Updates in the past 12 mos include paint, flooring, carpet with memory foam pad, garage door openers with WiFi, CAT 6 wiring in every room & more! Spacious master bdrm with tray ceiling & private door to backyard. Ensuite bath has oversized shower, garden tub & large walk in closet* Secondary bedrooms split from master, office could be 4th bdrm with large closet. Family room with fireplace and windows overlooking amazing park like back yard- almost 1 acre! Kitchen offers updated cabinets, beautiful granite counters, updated lighting, SS appliances & lots of storage. Pantry & additional custom cabinets in mud room for more space if needed. Beautiful landscaping, rain gutters & patio overlooking your peaceful retreat. Custom cedar fence built in Jan 2024
- Type:
- Single Family
- Sq.Ft.:
- 1,609
- Status:
- Active
- Beds:
- 3
- Lot size:
- 0.11 Acres
- Year built:
- 2023
- Baths:
- 2.00
- MLS#:
- 20517306
- Subdivision:
- Symphony Series At Redden Farms
ADDITIONAL INFORMATION
MLS# 20517306 - Built by Impression Homes - Ready Now! ~ Welcome to a delightful 3-bed, 2-bath floorplan with a 2-car garage. Enjoy the charm of a large front porch, and the convenience of a California Kitchen. Step outside to a covered patio for outdoor relaxation. Optional features include a study, flex room, Ownerâs Bath layout, and a morning room, offering versatility to suit your lifestyle. This floorplan seamlessly combines practicality with style for comfortable living!
- Type:
- Single Family
- Sq.Ft.:
- 3,222
- Status:
- Active
- Beds:
- 5
- Lot size:
- 0.14 Acres
- Year built:
- 2024
- Baths:
- 6.00
- MLS#:
- 20516424
- Subdivision:
- Bridgewater: 50ft. Lots
ADDITIONAL INFORMATION
MLS# 20516424 - Built by Highland Homes - June completion! ~ Our Bridgewater model home floorplan is a stunner! The exterior showcases a beautiful Scottsdale brick w Silvermist Chopped stone accent. The interior offers a contemporary color scheme. A privacy glass front door leads you into light luxury vinyl flooring throughout living areas. The gas fireplace has matching Scottsdale brick extended to the 19 ft tall ceiling. Black hardware accents compliment the marble-pattern tiles throughout. The kitchen boasts white & grey cabinets w hutch, glass accents, quartz countertops, & a large island! Lastly, the extended, covered patio offers the perfect space for outdoor entertaining.
- Type:
- Single Family
- Sq.Ft.:
- 1,886
- Status:
- Active
- Beds:
- 3
- Lot size:
- 0.14 Acres
- Year built:
- 2024
- Baths:
- 2.00
- MLS#:
- 20516333
- Subdivision:
- Bridgewater: 50ft. Lots
ADDITIONAL INFORMATION
MLS# 20516333 - Built by Highland Homes - June completion! ~ This 3-bedroom home is anything but basic! The kitchen boasts TWO quartz islands making for ample countertop space & bar seating for entertaining. The Winterstone light exterior brick offers a soft, neutral curb appeal. The interior also features a neutral color palette to make it your own. A privacy glass front door leads you into 11'-12' ceilings, 8' doorways, & light luxury vinyl flooring throughout living areas. The primary suite offers a box seat window, and bathroom boasts a freestanding tub, tiled shower floor, & double sinks with vanity space. Lastly, the extended, covered patio provides the perfect space for outdoor entertainment.
- Type:
- Single Family
- Sq.Ft.:
- 1,764
- Status:
- Active
- Beds:
- 4
- Lot size:
- 0.26 Acres
- Year built:
- 1960
- Baths:
- 2.00
- MLS#:
- 20513048
- Subdivision:
- Northridge Add #1
ADDITIONAL INFORMATION
Best offer due by Monday 04-29-2024. Elevate your living experience with the only fully updated 4-bed, 2-bath below 390,000. Bask in the luxury of a recently remodeled kitchen boasting granite counter-tops and black stainless steel appliances, complemented by updated bathrooms. Explore the versatile storage buildings, including one with AC for your ideal workshop or retreat. Step outside to a welcoming outdoor patio and a sprawling backyard oasis. Motivated seller don't miss your chance to get a completely updated home. Removed popcorn ceiling, painted interior and exterior, completely new kitchen, updated bathrooms, flooring throughout, electrical work to bring into compliance, resurfaced all walls, new doors throughout, built in Bluetooth speaker in master bath. Ask about seller concessions to help with closing costs!
- Type:
- Single Family
- Sq.Ft.:
- 2,558
- Status:
- Active
- Beds:
- 4
- Lot size:
- 0.25 Acres
- Year built:
- 2007
- Baths:
- 2.00
- MLS#:
- 20514646
- Subdivision:
- The Rosebud Sec 1
ADDITIONAL INFORMATION
Welcome to your dream home in the heart of a charming small town with a big-town feel! This beautiful brick residence offers a perfect blend of classic elegance and modern amenities.As you approach, the timeless appeal of the brick exterior sets the tone for what lies within. The expansive backyard invites you to unwind and entertain guests with its generous size, providing ample space for outdoor activities and gatherings. The spacious living areas seamlessly flow into each other, creating an open and inviting atmosphere. The well-appointed kitchen is a chef's delight, equipped with the latest appliances and plenty of counter space for culinary adventures.The bedrooms are cozy retreats, providing a peaceful haven after a day of enjoying the nearby attractions that the small town has to offer. Whether it's exploring local shops, parks, or simply relishing the community atmosphere, you'll find the perfect balance of tranquility and vibrancy.
Open House:
Saturday, 5/4 10:00-12:00PM
- Type:
- Single Family
- Sq.Ft.:
- 3,325
- Status:
- Active
- Beds:
- 4
- Lot size:
- 0.46 Acres
- Year built:
- 2022
- Baths:
- 3.00
- MLS#:
- 20509174
- Subdivision:
- Brandi Ridge
ADDITIONAL INFORMATION
Nestled on a Texas-size 0.46 acre lot, this pristine 2-story Bloomfield Homes is better than new & comes fully loaded with upgrades that will put this gem at the top of your list. Upon entering, you will find a grand foyer, arched doorways, art nooks, and on-trend wood-look tile throughout the main areas. This magazine worthy kitchen really has that WOW factor, and comes equipped with stainless appliances, a walk-in pantry, and a buffet at the breakfast nook. The floor-to-ceiling stone fireplace at the family room adds warmth & charm, while the extended covered patio is the perfect spot for summer gatherings & BBQs! The main level Primary Suite is split from the other 2 bedrooms, allowing for privacy. There is also a dedicated study with a closet offering flexibility to serve as a fifth bedroom. The second floor offers an expansive 2nd primary bedroom or mother-in-law suite with a full bath, plus a media room & game room
- Type:
- Single Family
- Sq.Ft.:
- 1,984
- Status:
- Active
- Beds:
- 4
- Lot size:
- 0.26 Acres
- Year built:
- 1967
- Baths:
- 3.00
- MLS#:
- 20513881
- Subdivision:
- Northridge Add #3 - Rev
ADDITIONAL INFORMATION
Located on oversized cul-de-sac lot! Home was completely updated in 2021. 2 primary bedrooms, great for multigenerational living! Beautiful eatin kitchen has shaker cabinets, gas range, granite countertops and more. Huge living area features brick gas start fireplace and vaulted ceiling . Formal living and formal dining areas with crown molding. Luxury vinyl flooring throughout home. Large fenced backyard. Security system remains with the home. Easy access to 287 and 67, close to schools and shopping.
- Type:
- Single Family
- Sq.Ft.:
- 3,147
- Status:
- Active
- Beds:
- 4
- Lot size:
- 0.26 Acres
- Year built:
- 2021
- Baths:
- 3.00
- MLS#:
- 20514167
- Subdivision:
- Autumn Run Ph 4
ADDITIONAL INFORMATION
Your new oasis awaits in Midlothianâs Autumn Run neighborhood. This 4 bedroom, 3 bath Bloomfield home was completed in 2022 and is in immaculate condition! Some of the many upgrades include premium luxury carpet, hand-scraped hardwood floors, granite countertops, stainless steel appliances, and a whole home generator. This layout is truly an entertainerâs dream, with plenty of space inside and out for making memories with friends and family. The open concept kitchen offers plenty of storage, walk in pantry, oversized center island, and a breakfast nook with built-in window seats. A split bedroom layout gives everyone space to spread out, plus a main-floor office that could also be used as a playroom or 5th bedroom. Upstairs features a large game room, plus a large bedroom and bathroom. Pool that is both heated and cooled, featuring lights, a waterfall, diving area, tanning ledge, and poolside cabana all enclosed by a wooden privacy fence.
- Type:
- Single Family
- Sq.Ft.:
- 3,485
- Status:
- Active
- Beds:
- 5
- Lot size:
- 0.4 Acres
- Year built:
- 2023
- Baths:
- 4.00
- MLS#:
- 20514368
- Subdivision:
- The Grove
ADDITIONAL INFORMATION
Ready April 2024! Bloomfield's Seaberry floor plan is a gorgeous two-story home with 5 widespread bdrms & 4 baths, including a downstairs Primary Suite and guest room. Statuesque Brick & Stone exterior to grab anyone's attention with a 2-car swing garage, cedar garage door, full landscaping with stone edging, and a custom 8' front door. Elegant finishes inside include Wood flooring and divine Quartz surfaces in the kitchen. Deluxe Kitchen has an ideal island layout and comes equipped with SS appliances built into custom cabinetry, with a bonus addition of upgraded backsplash. Butler's Pantry connects it to the Formal Dining Room. You'll love the 18' ceiling and stone-to-mantel fireplace in the bright Family Room. Spacious Primary Suite has a window seat with backyard views; and the relaxing bath has an L-shaped vanity and appealing walk-in closet. Blinds, gutters, uplights & flood lights. Make sure to call Bloomfield at The Grove to explore all this home and community has to offer!
- Type:
- Single Family
- Sq.Ft.:
- 3,435
- Status:
- Active
- Beds:
- 4
- Lot size:
- 0.22 Acres
- Year built:
- 2023
- Baths:
- 3.00
- MLS#:
- 20514323
- Subdivision:
- The Grove
ADDITIONAL INFORMATION
Finished New Build! Beautiful Bloomfield 'Carolina IV' offers 4 bdrms, 3 baths, Study, large Game Room, Media Room, and 2.5-Car Garage w extra space for a workbench or storage. Additional upgrades that add character to this home include wood floors thru common areas, a stone-to-ceiling fireplace, an extended covered patio, custom 8' front door, and a contemporary fixtures package with a brushed nickel finish. Perfectly positioned on a corner homesite off a cul-de-sac with no shortage of space in the fenced backyard! The open floor plan is thoughtfully designed to give you flexible room options: Primary Suite + 2 secondary bedrooms downstairs on opposite sides of the home, Study can be used as another bedroom, and the large upstairs bedroom shares a Jack & Jill bath with the Game Room. Tons of storage on both floors, especially in the Deluxe Kitchen with a walk-in pantry & buffet. Upgraded SS appliances built into the custom cabinetry with quartz tops. Blinds, Gutters & MORE included!
- Type:
- Single Family
- Sq.Ft.:
- 3,430
- Status:
- Active
- Beds:
- 5
- Lot size:
- 0.21 Acres
- Year built:
- 2023
- Baths:
- 4.00
- MLS#:
- 20512891
- Subdivision:
- Ridgepoint
ADDITIONAL INFORMATION
Standout New Construction on a Greenbelt-backing homesite with 5 large bedrooms, 4 baths, Game Room, and theatre-style Media Room! Promises stylish finishes that complement a range of styles with Painted Cabinets, Upgraded Quartz & Granite Countertops, Hardwood Flooring in common areas, and a Stone Fireplace from floor to ceiling added to the Family Room - you won't be disappointed! Curb appeal that evokes a sense of home & comfort with a classic brick exterior, cedar garage door, covered front porch with 8' front door, uplighting, and a 2nd-floor covered balcony perfect for stargazing. Interior layout has a Formal Dining Room and Guest Bedroom off the entry, or use as an office. Primary Suite also found downstairs off the open-concept Family Room & Kitchen. Deluxe package adds built-in SS appliances and upgraded cabinetry for a truly gourmet experience! From the Covered Rear Patio, enjoy unobstructed greenbelt views and a fully fenced yard! Call Bloomfield to learn more.
- Type:
- Single Family
- Sq.Ft.:
- 2,783
- Status:
- Active
- Beds:
- 3
- Lot size:
- 1 Acres
- Year built:
- 2023
- Baths:
- 3.00
- MLS#:
- 20512752
- Subdivision:
- Jordan Run Ph Iv
ADDITIONAL INFORMATION
Nestled on a one-acre cul-de-sac lot in a quiet subdivision of custom homes, this newly built residence offers a perfect blend of country serenity and town convenience. Its open floor plan is bathed in natural light, showcasing granite countertops, stainless appliances, and cabinets with soft-closing doors and drawers. The home includes a versatile office area or second living space, covered back patio and front porch for enjoying the outdoors. It's enriched with fine stone work on the elevation and a cozy stone to ceiling fireplace front. The spacious lot is located at the end of the quiet cul de sac and allows room for a shop building, ideal for hobbies or storage. This home is a unique combination of modern luxury, comfort, and privacy, all close enough to town for convenience while still maintaining the country feel. It's just waiting for you to make it your own. Embrace the blend of luxury, comfort, and privacy in this beautifully designed residence.
- Type:
- Single Family
- Sq.Ft.:
- 3,430
- Status:
- Active
- Beds:
- 4
- Lot size:
- 0.25 Acres
- Year built:
- 2023
- Baths:
- 4.00
- MLS#:
- 20512672
- Subdivision:
- Wind Ridge
ADDITIONAL INFORMATION
Brand New 2-story from Bloomfield Homes on a huge pie-shaped lot! This beautiful 'Magnolia II' offers 4 bedrooms, 3.5 baths, Study, Formal Dining, Game Room, and theater-style Media Room. Must have enhancements & finishes found from top to bottom such as wood flooring, upgraded kitchen backsplash, an extended patio, premium lighting package, 2in faux wood blinds, mudroom cabinet & gutters! You'll notice this home as you drive down the street with a stone & brick front exterior showcasing a covered balcony hang out on the 2nd floor off of the Game Room. Also comes with a cedar door at the 2.5-car garage and a custom 8' front door! The wide open common area is the perfect set up for any occasion, with a tile-to-ceiling fireplace in the Family Room that adds extra ambiance & warmth. Huge Primary Suite with 2 vanities, soaking tub, separate shower, and roomy WIC! Study could be used as 5th bdrm, and find a Jr Suite upstairs. Bloomfield at Wind Ridge is open every day - stop in for a tour!
- Type:
- Single Family
- Sq.Ft.:
- 2,783
- Status:
- Active
- Beds:
- 3
- Lot size:
- 1.02 Acres
- Year built:
- 2023
- Baths:
- 3.00
- MLS#:
- 20512604
- Subdivision:
- Jordan Run Ph Iv
ADDITIONAL INFORMATION
Discover your dream home on a 1-acre corner lot in a tranquil cul-de-sac of custom homes. This newly built 2783 square feet gem features a modern open floor plan, ideal for entertaining and family life. Offering 3 spacious bedrooms with walk-in closets, 2.5 luxurious baths, and a dedicated study for work or leisure. The gourmet kitchen shines with high-end stainless appliances, a farmhouse-style sink, and sophisticated cabinetry, all complementing a large walk-in pantry. Large windows enhance the living areas, bathing the space in natural light. An oversized 3-car garage provides generous space for vehicles and storage. Enjoy the outdoors with a covered front porch and a back patio offering stunning views. The spacious lot has potential for a pool or shop building, adding versatility to this exquisite property. Located just outside town, it's a perfect blend of tranquility and accessibility. Embrace comfort privacy in this serene sanctuary. Seize the chance to make this your own!
- Type:
- Single Family
- Sq.Ft.:
- 2,521
- Status:
- Active
- Beds:
- 4
- Lot size:
- 0.21 Acres
- Year built:
- 2023
- Baths:
- 3.00
- MLS#:
- 20512656
- Subdivision:
- Ridgepoint
ADDITIONAL INFORMATION
Ready NOW - This popular Caraway plan from Bloomfield is a large, one-story home with an open layout that makes you instantly feel at home! 4 beds & 3 full baths, includes the massive Primary and another bedroom suite. You'll appreciate the curb appeal on this large homesite provided by a brick & stone exterior, stained wood garage door, and brand new landscaping with stone-edged flower beds. Plenty of upgrades inside - Laminate Wood Floors in all living areas except secondary bdrms, a Stone-to-ceiling Fireplace accenting the Family Room, Painted Cabinets, and Upgraded Countertops throughout! Deluxe Kitchen is equipped with Built-In SS Appliances, a great walk-in pantry, California island, Pot & Pan Drawers, and a Wood Vent Hood. Covered Back Patio, Stained Fencing around the backyard, Full Sprinkler System, Countertop & Storage in the Utility, and Energy Features throughout to help your wallet. Don't miss out - Call Bloomfield today or drop in during business hours to tour.
- Type:
- Single Family
- Sq.Ft.:
- 2,597
- Status:
- Active
- Beds:
- 4
- Lot size:
- 1.45 Acres
- Year built:
- 1997
- Baths:
- 3.00
- MLS#:
- 20512050
- Subdivision:
- Cottonwood Trail
ADDITIONAL INFORMATION
Experience unparalleled comfort, privacy, & versatility at 2240 Cottonwood, Midlothian, Texas. This gorgeous single-story 4-bed, 3-bath, 3-car garage home has it all tucked away on a quiet cul-de-sac. Revel in privacy of a fully fenced 1.45 acres. Explore the delights of an amazing outdoor living area, perfect for entertaining or unwinding. Outdoor features include a 5ft deep volleyball pool, RV parking, gazebo, raised flowerbeds, mature nut & pear trees, 42ft greenhouse with 4th year grapes, 40ft chicken coop complete with producing chickens & turkeys, & storage shed. The open concept kitchen's allure is heightened by marble countertops, massive eat-in island, & dry bar with built-in wine cooler. Modern amenities include new ceramic tile, Ecobee smart thermostat & 2 tankless hot water heaters. Notably, there's no HOA in this highly sought after Midlothian subdivision. Thereâs so much more to explore; donât wait to seize your opportunity to call this spectacular haven your next home!
- Type:
- Single Family
- Sq.Ft.:
- 2,218
- Status:
- Active
- Beds:
- 4
- Lot size:
- 0.23 Acres
- Year built:
- 2021
- Baths:
- 2.00
- MLS#:
- 20511437
- Subdivision:
- The Grove Ph 3 & 4
ADDITIONAL INFORMATION
Welcome to this spacious 2021 DR Horton home! Having 2,138 square feet this home offers 4 bedrooms, 2 bathrooms, and formal dining room! The home has an open concept from kitchen-to-living with numerous windows to bring in natural light and overlooks the large backyard and covered patio. The eat-in kitchen has an island, stainless steel appliances, walk-in pantry, quartz countertops, & breakfast nook. There is also a butlers pantry with additional counter & cabinet space. There is wood-like tile flooring everywhere except the bedrooms which have carpet. The bedrooms have a split concept between the primary & 3 other bedrooms for added privacy. The primary bedroom has several windows to bring in natural light & is oversized with plenty of room for a seating area. The en suite bathroom has shower, bathtub, double vanity, & spacious walk-in closet that connects to the laundry room. The laundry room also connects to the hallway with the 3 additional bedrooms near the secondary bathroom.
$915,000
5430 Fm 1387 Midlothian, TX 76065
- Type:
- Single Family
- Sq.Ft.:
- 4,244
- Status:
- Active
- Beds:
- 4
- Lot size:
- 3.11 Acres
- Year built:
- 1999
- Baths:
- 5.00
- MLS#:
- 20507389
- Subdivision:
- Twin Creeks #1
ADDITIONAL INFORMATION
A rare opportunity to own this unique, private custom-built estate on 3-plus heavily treed acres surrounded by nature and situated off the main road. Beautiful traditional exterior leads to a grand expansive light-filled open floorplan with high ceilings and gorgeous tile floors in the living areas. Large formals, split bedrooms, a study, exercise room, media room, and more! Enjoy mornings in the master suite's sitting area or enjoy the serene backyard on the oversized covered patio. The gourmet kitchen features granite, built-ins, a vegetable sink, a built-in refrigerator, a walk-in pantry, an island, and a breakfast bar. The second story features a media room, half bath, and exercise room currently being used as a bedroom. Your teen or guest can enjoy privacy with a separate bedroom getaway with a balcony and full bath. The 3-car garage is oversized plus an RV-sized functional shop or barn with a loft, water, and 50 amp electricity; Ideal setup for business equipment storage.
$395,000
3009 Fern Court Midlothian, TX 76065
- Type:
- Single Family
- Sq.Ft.:
- 2,202
- Status:
- Active
- Beds:
- 3
- Lot size:
- 0.17 Acres
- Year built:
- 2016
- Baths:
- 3.00
- MLS#:
- 20511068
- Subdivision:
- Parkside Estates
ADDITIONAL INFORMATION
John Houston Custom Home, the Parker Plan. Open concept home that offers upgrades throughout. Upgraded stone exterior, new flooring, spacious bedrooms, stainless appliances, kitchen island, large dining and living areas. Split primary bedroom with separate shower and tub, large walk in closet. Upstairs is a large media or game room with its own half bath. Home is located at the end of a cut-de-sac. Come see it today!
- Type:
- Single Family
- Sq.Ft.:
- 3,239
- Status:
- Active
- Beds:
- 5
- Lot size:
- 0.15 Acres
- Year built:
- 2024
- Baths:
- 3.00
- MLS#:
- 20510424
- Subdivision:
- Goodland
ADDITIONAL INFORMATION
Beazer Homes' Chandler, modern farmhouse appeal exudes throughout this 5 bed, 3 bath home with office. Over 3200 square feet of spacious living. Kitchen is a Chef's Delight complete with SS appliances, Upgraded White Linen Upper Cabinets, Black Base & Island Cabinets, Undermount single bowl SS sink and Matte Black faucet. This residence features the Primary and 5th bedroom Downstairs. All bedrooms have their own walk-in closets! Well appointed upgrades in the bathrooms such as Black Matte faucets, door hardware and towel bars. Plenty of room for all to gather in the Kitchen, Dining and Great Room. Outside, enjoy a covered patio while dining under the Texas stars or hosting a BBQ. The Goodland community offers parks, a resort style pool, splash pad and playground. There's also walking trails for endless recreation conveniently located throughout the community. *Days on Market Based On Start of Construction* *Est June 2024 completion*
- Type:
- Single Family
- Sq.Ft.:
- 3,162
- Status:
- Active
- Beds:
- 4
- Lot size:
- 5 Acres
- Year built:
- 1998
- Baths:
- 4.00
- MLS#:
- 20508522
- Subdivision:
- J S Berry
ADDITIONAL INFORMATION
OPEN HOUSE SUN 1PM-3PM. Bring the horses! Custom Home on 5 ACRES & NO HOA. A tranquil retreat conveniently located near amenities & situated across the street from highly desired McClatchey Elementary School and zoned for Heritage High. This one-owner home is constructed with an all-steel framework & metal roof (installed 2021) making this home hail (roof), termite, and tornado resistant. Cross fencing separates the back 2.5 Acres - perfect for animals. Beautifully updated kitchen featuring granite countertops & large kitchen island with utility sink. Fireplace & built-ins in living room. The downstairs primary bedroom is complete with a private patio & ensuite bathroom. Upstairs features a loft with patio access, an office, three additional bedrooms & two full baths. Bonus room above garage has a mini bowling alley! Generously sized 30x40 steel shop with septic line attached and a water line to the house for installation of an additional bathroom if desired.
- Type:
- Single Family
- Sq.Ft.:
- 3,400
- Status:
- Active
- Beds:
- 5
- Lot size:
- 0.2 Acres
- Year built:
- 2023
- Baths:
- 4.00
- MLS#:
- 20435991
- Subdivision:
- Westside Preserve
ADDITIONAL INFORMATION
Experience luxurious living at its finest with the Dartmouth - a stunning property that blends country living with urban convenience. This top-quality crafted home features grand gathering areas, a chef-ready kitchen, and an owners' retreat with deluxe walk-in closet and serene en suite bathroom. With a game room, three additional bedrooms, two full baths, and a private front bedroom that doubles as a guest suite, this home is perfect for hosting family and friends. Ellis County is one of the nationâs fastest growing areas. Midlothian being the hottest new place to live with itâs desirable âhill countryâ feel that includes new shopping, schools, and restaurants. The location is perfect having excellent highway access and less than 25 miles away from downtown Dallas AND downtown Fort Worth. Westside Preserve is a brand-new master planned community that will feature preserved green spaces, ponds, trails, playgrounds, and a resort style pool.

The data relating to real estate for sale on this web site comes in part from the Broker Reciprocity Program of the NTREIS Multiple Listing Service. Real estate listings held by brokerage firms other than this broker are marked with the Broker Reciprocity logo and detailed information about them includes the name of the listing brokers. ©2024 North Texas Real Estate Information Systems
Midlothian Real Estate
The median home value in Midlothian, TX is $267,100. This is higher than the county median home value of $215,400. The national median home value is $219,700. The average price of homes sold in Midlothian, TX is $267,100. Approximately 73.26% of Midlothian homes are owned, compared to 23.64% rented, while 3.1% are vacant. Midlothian real estate listings include condos, townhomes, and single family homes for sale. Commercial properties are also available. If you see a property you’re interested in, contact a Midlothian real estate agent to arrange a tour today!
Midlothian, Texas has a population of 22,615. Midlothian is more family-centric than the surrounding county with 43.06% of the households containing married families with children. The county average for households married with children is 38.39%.
The median household income in Midlothian, Texas is $76,875. The median household income for the surrounding county is $67,371 compared to the national median of $57,652. The median age of people living in Midlothian is 33.7 years.
Midlothian Weather
The average high temperature in July is 93.9 degrees, with an average low temperature in January of 33.8 degrees. The average rainfall is approximately 39 inches per year, with 0 inches of snow per year.
