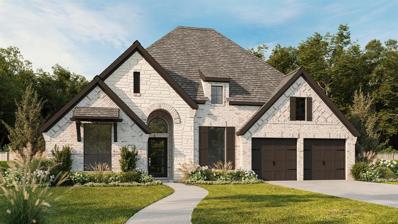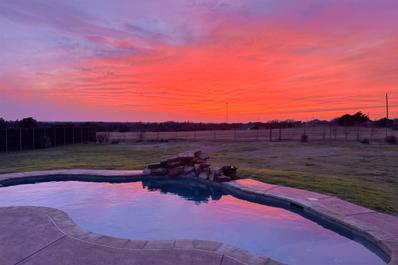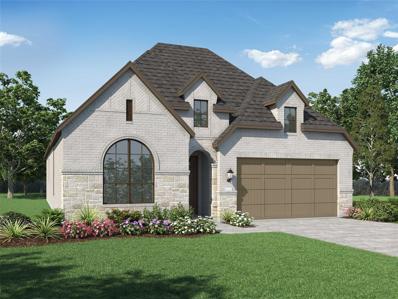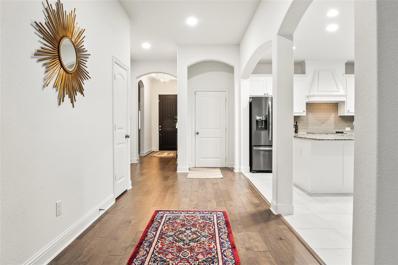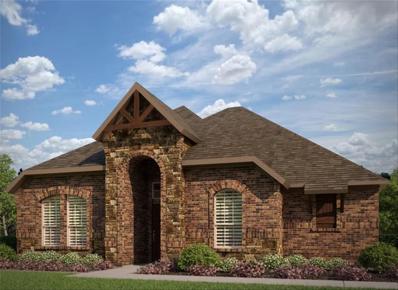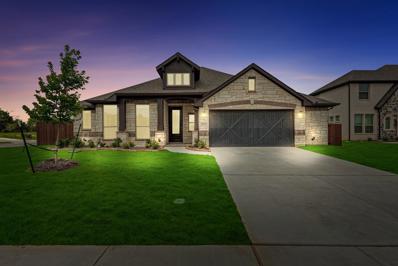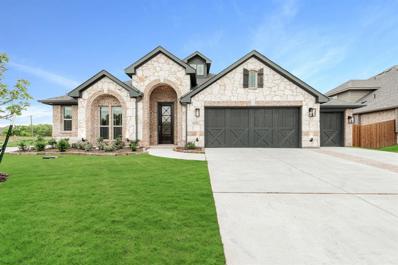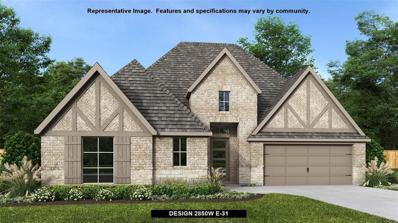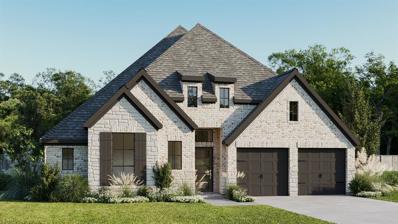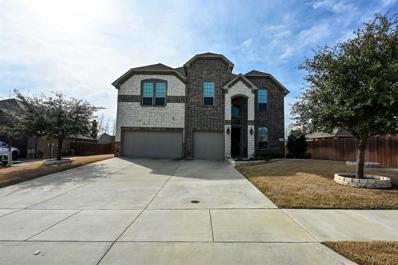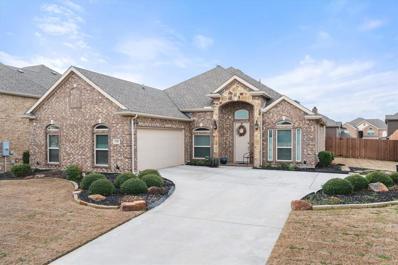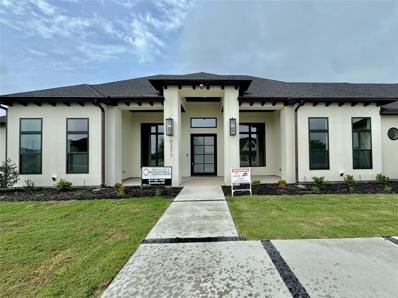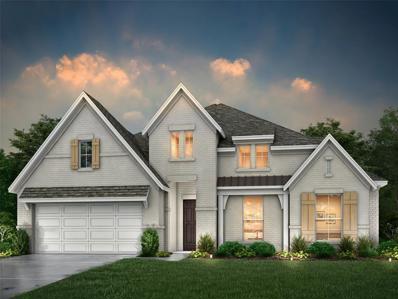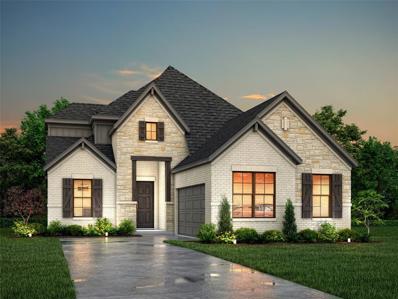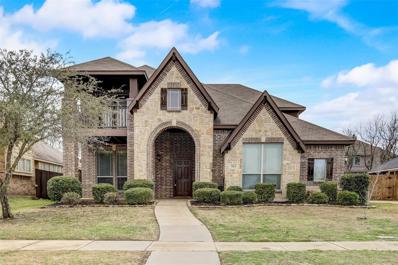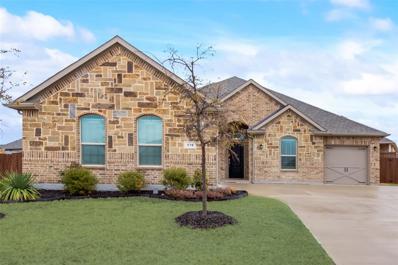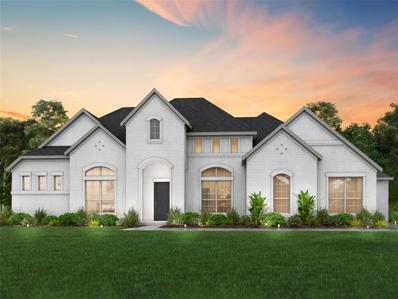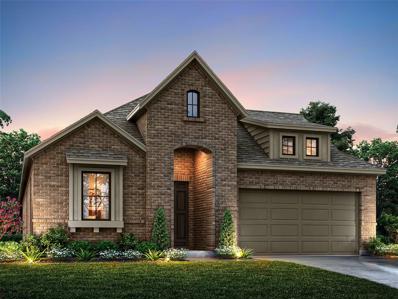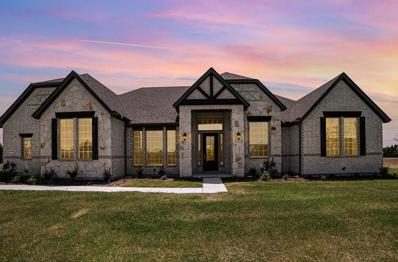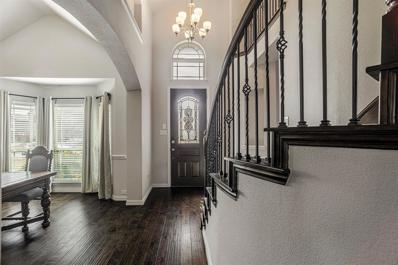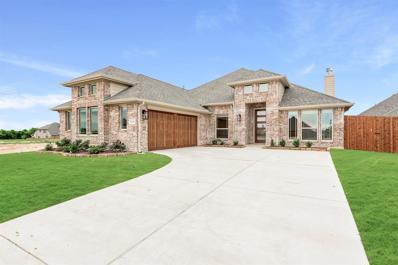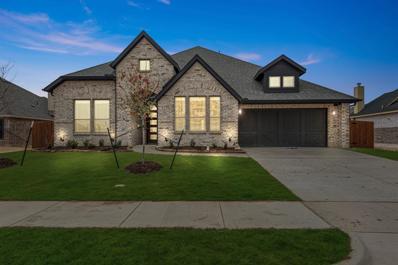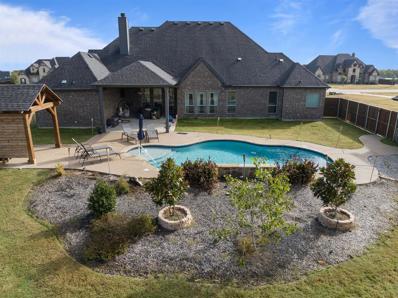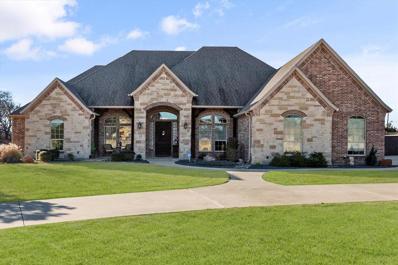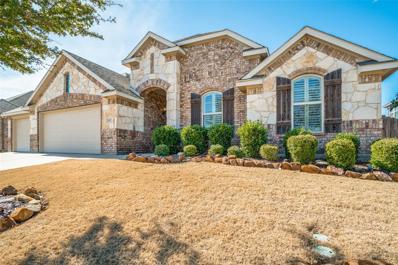Midlothian TX Homes for Sale
- Type:
- Single Family
- Sq.Ft.:
- 2,944
- Status:
- Active
- Beds:
- 4
- Lot size:
- 0.1 Acres
- Year built:
- 2024
- Baths:
- 4.00
- MLS#:
- 20539801
- Subdivision:
- Bridgewater
ADDITIONAL INFORMATION
Home office with French doors set entry. Media room with French doors off extended entry. Formal dining room flows into open family room with a wood mantel fireplace and wall of windows. Kitchen features corner walk-in pantry, 5-burner gas cooktop and generous island with built-in seating space. Adjoining morning area features wall of windows. Primary suite includes double-door entry to primary bath with dual vanities, garden tub, separate glass-shower and two walk-in closets. Guest suite offers private bath. High ceilings and abundant closet space add to this spacious four-bedroom design. Covered backyard patio. Mud room off three-car garage.
- Type:
- Single Family
- Sq.Ft.:
- 2,485
- Status:
- Active
- Beds:
- 4
- Lot size:
- 1.01 Acres
- Year built:
- 2015
- Baths:
- 3.00
- MLS#:
- 20538791
- Subdivision:
- Janes Place
ADDITIONAL INFORMATION
Motivated Sellers! No HOA ON AN ACRE! These sweet sellers are relocating and in their short time at 6611 Singleton they have made this house a home. The back yard is our favorite place. We get to enjoy the views and the pool all at the same time. The wood beam ceiling & stone wood burning fireplace bring a grandness to the main living area tying in seamlessly with large open concept kitchen. Windows span the back of the house continuing the stunning views of the property The opportunities to enjoy this land continue with some rocking chairs on the front porch on a fall day or with some lemonade on a mild spring day. The in-ground saltwater pool is perfect for the Texas summer days with plenty of room to add a swing set or hot tub on this 1 acre lot. The 3-car garage, extra-long driveway with RV hook-up and two storage sheds completes the list of everything you are looking for in your next home.
- Type:
- Single Family
- Sq.Ft.:
- 2,283
- Status:
- Active
- Beds:
- 3
- Lot size:
- 0.14 Acres
- Year built:
- 2024
- Baths:
- 3.00
- MLS#:
- 20537432
- Subdivision:
- Bridgewater: 50ft. Lots
ADDITIONAL INFORMATION
MLS# 20537432 - Built by Highland Homes - Ready Now! ~ Our most popular single-story plan in Bridgewater, the Denton is sure to impress. This single story features 3 bedrooms, study, & entertainment room + powder bath! The Flint Ranch brick exterior offers a neutral, timeless color palette. The privacy glass front door leads you into a stunning arched, entryway with 11-12 ft. ceilings & 8 ft. doorways throughout. Light luxury vinyl plank flooring & natural stained cabinets offer a cozy atmosphere to make it your own. The gas fireplace showcases a beautiful marbled tile accent. The kitchen boasts quartz countertops, stacked upper cabinets + hutch, 36 inch gas cooktop, & built-in appliances. Enjoy the freestanding tub in the primary bath, double sinks, and tiled shower floor. Finally, the extended covered patio features a gas line and is the perfect spot for entertaining!
- Type:
- Single Family
- Sq.Ft.:
- 2,132
- Status:
- Active
- Beds:
- 3
- Lot size:
- 0.2 Acres
- Year built:
- 2018
- Baths:
- 2.00
- MLS#:
- 20532037
- Subdivision:
- The Grove Ph 1
ADDITIONAL INFORMATION
Why buy new when you can close on this gem in 30 days! No need to go to the expense of buying window coverings â this home has blinds on all the windows. Upgraded John Houston home is bright and airy with an ideal open floor plan. The neutral color palette is perfect to add your splashes of color and design. JH did just the right upgrades on the floors and kitchen. The roomy primary suite is Texas-sized with an ensuite bathroom that boasts 2 separate walk-in closets. This house has storage galore. When you walk through the front door you will want to call this house your home. The kitchen island sink faces the dining and living areas. Plenty of room in the dining area for a large table for guests. The fireplace is gorgeous, with a high mantle and beautiful light stonework, perfect for a cozy fire on a winter evening. Walk to Heritage HS or to the neighborhood park with mature tree-shaded playground equipment.
- Type:
- Single Family
- Sq.Ft.:
- 1,802
- Status:
- Active
- Beds:
- 3
- Lot size:
- 0.14 Acres
- Year built:
- 2024
- Baths:
- 2.00
- MLS#:
- 20536801
- Subdivision:
- Redden Farms
ADDITIONAL INFORMATION
MLS# 20536801 - Built by Antares Homes - June completion! ~ The charming entryway leads to a cozy study, adorned with soft carpeting, providing the ideal space. Two spacious bedrooms with linen closets are conveniently located near a full bathroom, a utility room, and a small closet. The master suite is a private oasis, featuring a large room, a walk-in closet, and an adjoining master bathroom complete with a dual sink vanity, a separate walk-in shower, and beautiful decorative tiling. The designer kitchen is a dream come true for any aspiring chef. With its central island, corner walk-in pantry, quartz countertops, stainless steel appliances, ample counter space, and storage options, you'll love every moment spent preparing delicious meals. Plus, you can easily access the rear two-car garage directly from the kitchen. The cozy family room is the perfect place to unwind after a long day!!
- Type:
- Single Family
- Sq.Ft.:
- 2,314
- Status:
- Active
- Beds:
- 3
- Lot size:
- 0.23 Acres
- Year built:
- 2024
- Baths:
- 2.00
- MLS#:
- 20536606
- Subdivision:
- Ridgepoint
ADDITIONAL INFORMATION
Ready April! This 3 bdrm, 2 bath by Bloomfield Homes is the Carolina, our premier single-story with all the features you expect in a new build. Stunning curb appeal with extensive brick & stone detail, cedar garage door, and fresh landscaping on an oversized corner lot. Hardwood floors adorn the common areas, and a beautiful Tile-to-Ceiling Fireplace is the focal point of the window-lined Family Room. The Deluxe Kitchen has an island, Built-In SS Appliances, Granite tops, and pot & pan drawers open to the Breakfast Nook.Spacious Primary Suite is tucked away in the back of the home for privacy, with an ensuite bath and huge walk-in closet. 2 more bdrms, a Study off of the foyer, and a Formal Dining Room. Notable features include an 8' front door, window seats, and blinds. Extended Covered Back Patio, gutters, exterior lighting, full sprinkler system, and energy features throughout to help your wallet. Don't miss out - Call Bloomfield today or drop in during business hours to tour.
- Type:
- Single Family
- Sq.Ft.:
- 2,759
- Status:
- Active
- Beds:
- 4
- Lot size:
- 0.23 Acres
- Year built:
- 2024
- Baths:
- 3.00
- MLS#:
- 20536580
- Subdivision:
- Ridgepoint
ADDITIONAL INFORMATION
Immediate Move-In Available! Gorgeous Hawthorne II by Bloomfield has exceptional curb appeal with brick and stone accented exterior, 3-car garage with Cedar doors on a spacious Corner lot. Walk through the 8' front door to find a formal Study, extensive Hardwood flooring, and windows to brighten the home. The Deluxe kitchen and breakfast nook are connected to your open concept Family room with Vaulted ceilings and stacked Stone fireplace, fabulous for entertaining! Other kitchen features include built-in SS appliances, quartz countertops, Island and a walk in pantry. The Primary Suite includes a sitting area and ensuite for the ultimate retreat. There are 2 additional bedrooms and 1 full bath downstairs with 1 more bedroom and full bath upstairs along with a lofty Game Room. Covered Rear Patio, exterior lighting, window seating and more. Call Bloomfield or visit our nearby model to learn more.
- Type:
- Single Family
- Sq.Ft.:
- 2,850
- Status:
- Active
- Beds:
- 4
- Lot size:
- 0.17 Acres
- Year built:
- 2024
- Baths:
- 4.00
- MLS#:
- 20536358
- Subdivision:
- Bridgewater
ADDITIONAL INFORMATION
Inviting entry with 16-foot ceiling. Entry extends to the kitchen, family room and dining area. Generous family room features a wood mantel fireplace and a grand wall of windows. Kitchen features an island with built-in seating space, 5-burner gas cooktop and a walk-in pantry. Home office with French door entry just off the family room. Primary suite features a large bedroom, double door entry to primary bathroom, dual vanities, garden tub, separate glass enclosed shower, two large walk-in closets and private access to utility room. Media room with French door entry just off the kitchen. Private guest suite with full bathroom and a walk-in closet. Secondary bedrooms, a half bathroom and a Hollywood bathroom completes this home. Covered backyard patio. Mud room. Three-car split garage.
- Type:
- Single Family
- Sq.Ft.:
- 2,493
- Status:
- Active
- Beds:
- 4
- Lot size:
- 0.17 Acres
- Year built:
- 2024
- Baths:
- 3.00
- MLS#:
- 20536246
- Subdivision:
- Bridgewater
ADDITIONAL INFORMATION
Entry welcomes with 12-foot ceiling. Game room with French doors and 12-foot ceiling off extended entry. Kitchen and dining area open to spacious family room with a wood mantel fireplace and wall of windows. Kitchen hosts inviting island with built-in seating space and 5-burner gas cooktop. Primary suite includes bedroom with 12-foot ceiling. Double doors lead to primary bath with dual vanities, garden tub, separate glass-enclosed shower and two walk-in closets. Abundant closet space and natural light throughout. Extended covered backyard patio. Mud room off three-car garage with additional storage space.
- Type:
- Single Family
- Sq.Ft.:
- 3,358
- Status:
- Active
- Beds:
- 4
- Lot size:
- 0.32 Acres
- Year built:
- 2017
- Baths:
- 4.00
- MLS#:
- 20536091
- Subdivision:
- Lawson Farms Ph 3 North
ADDITIONAL INFORMATION
Welcome to your dream home in the heart of Midlothian! This stunning 4-bedroom, and a Study, 3.5-bathroom home in the Lawson Farms community is a true gem. Step inside to an open floor plan, perfect for entertaining and daily family life. The spacious kitchen boasts modern appliances, granite countertops, and ample storage. Upstairs, is a game room & media room with built-in speakers, for endless possibilities of recreation and relaxation. There's plenty of space for everyone to have their own sanctuary. The master suite is a true retreat with a luxurious bathroom featuring dual sinks, large walk-in closet and over-sized shower. Situated on a large lot, the backyard is a private oasis with a tree-lined creek behind, offering tranquility and natural beauty. Picture summer barbecues on the patio, creating lasting memories with family and friends. This home combines comfort, style, and functionality, making it the perfect place to call home.
Open House:
Saturday, 4/27 12:00-2:00PM
- Type:
- Single Family
- Sq.Ft.:
- 2,080
- Status:
- Active
- Beds:
- 4
- Lot size:
- 0.21 Acres
- Year built:
- 2017
- Baths:
- 2.00
- MLS#:
- 20535142
- Subdivision:
- Lawson Farms Ph 2a
ADDITIONAL INFORMATION
This gorgeous 4 bed, 2 bath one-story home built by First Texas Homes is loaded with upgrades. The kitchen has a California kitchen island, shaker cabinets, and butler's pantry. The Master bathroom has dual vanity granite counter tops and upgraded cabinets. Flooring has been upgraded throughout the home including the epoxy coated garage floor. Beautiful landscaping and full sprinkler system in both the front and the back yards. Peaceful and serene screened in back patio will become your oasis in any weather! Some extras you might be happy about is exterior cameras, built in pest control system, surround sound wiring and keyless entry front door. This house is a MUST SEE!!!
$1,300,000
6271 Florence Drive Midlothian, TX 76065
- Type:
- Single Family
- Sq.Ft.:
- 3,562
- Status:
- Active
- Beds:
- 4
- Lot size:
- 1.08 Acres
- Year built:
- 2024
- Baths:
- 5.00
- MLS#:
- 20533604
- Subdivision:
- Bella Vista
ADDITIONAL INFORMATION
Luxury Modern Custom Home in an Exclusive Community This captivating 4-bedroom, 4.5-bathroom,4-car garage home is a masterpiece of contemporary design, nestled on a generous 1.00-acre lot - This home offers an abundance of natural light that floods the open-concept living spaces, creating an inviting atmosphere perfect for entertaining. Features of this exquisite home include - High-end ZLINE stainless steel black appliances in the beautiful gourmet kitchen - Electric fireplaces - Two-way fireplace in the primary bathroom - Home has speakers throughout for seamless entertainment - Doggie tiled shower in the garage - Each bathroom has a full bath - Expansive laundry room with wash sink- Large HIS and HERS closets, each the size of a bedroom - Metal sliding doors in the primary bedroom leading out to the backyard patio - Wine refrigerator for connoisseurs - Media room and exercise gym for leisure and fitness, Additionally, the seller is offering assistance with the buyer's closing costs.
- Type:
- Single Family
- Sq.Ft.:
- 2,371
- Status:
- Active
- Beds:
- 4
- Lot size:
- 0.21 Acres
- Year built:
- 2024
- Baths:
- 2.00
- MLS#:
- 20535415
- Subdivision:
- Redden Farms
ADDITIONAL INFORMATION
NEW JOHN HOUSTON CUSTOM HOME IN REDDEN FARMS IN MIDLOTHIAN ISD. This beautiful Hartford floorplan offers 3 bedrooms plus a study (study does have a closet so can be used as 4th bedroom), 2 baths, and a large 3-car garage that provides plenty of additional parking. Unique features include a large back covered patio, classic elevation with metal roof accent and master bath with walk-in shower, soaker tub, and his and hers walk-in closets that connect to the utility room. The home is full of large, beautiful windows for natural lighting throughout, granite countertops in the kitchen, custom cabinets, wood wrapped island, engineered flooring throughout the main areas, and upgraded tile and carpet. READY EARLY SUMMER!
- Type:
- Single Family
- Sq.Ft.:
- 2,609
- Status:
- Active
- Beds:
- 4
- Lot size:
- 0.21 Acres
- Year built:
- 2024
- Baths:
- 3.00
- MLS#:
- 20535398
- Subdivision:
- Redden Farms
ADDITIONAL INFORMATION
NEW JOHN HOUSTON CUSTOM HOME IN REDDEN FARMS IN MIDLOTHIAN ISD. This beautiful Chandler floorplan offers 4 bedrooms plus a study, 2.5 baths, and a J-Swing 2-car garage that provides plenty of additional parking. Unique features include a rear covered patio, elegant elevation with cedar accents, custom kitchen, and master bath with walk-in shower, soaker tub, and walk-in closet. Beautiful windows for natural lighting throughout, granite countertops in the kitchen, custom cabinets, wood wrapped island, engineered flooring throughout the main areas, and upgraded tile and carpet. READY EARLY SUMMER!
- Type:
- Single Family
- Sq.Ft.:
- 3,187
- Status:
- Active
- Beds:
- 4
- Lot size:
- 0.21 Acres
- Year built:
- 2012
- Baths:
- 4.00
- MLS#:
- 20535224
- Subdivision:
- Meadows At Longbranch Ph 2 A-B
ADDITIONAL INFORMATION
Gorgeous 4 bed, 3.5 bath, 3187 sq. ft. home in Midlothian, TX! Open and spacious floor plan. Show stopping island kitchen features granite, lots of cabinets and plenty of counter space. Perfect for meal prepping. Lovely living room with lots of windows. Huge master suite down features sitting area, dual sinks, luxurious tub and separate shower. Over-sized gameroom up with spacious secondary rooms. Don't miss this opportunity to make this home yours. Contact our leasing agent for more information!
- Type:
- Single Family
- Sq.Ft.:
- 2,503
- Status:
- Active
- Beds:
- 4
- Lot size:
- 0.32 Acres
- Year built:
- 2021
- Baths:
- 2.00
- MLS#:
- 20534853
- Subdivision:
- The Grove Ph 3 & 4
ADDITIONAL INFORMATION
Beautiful 2021 DR Horton home with an open concept, 4 bedrooms, 2 bathrooms single story home on a HUGE over sized lot and with a 3RD CAR GARAGE! Large Chef's Kitchen with Island, Granite Countertops, Tiled Backsplash, built-in Stainless Steel Appliances and walk-in Pantry. Luxurious master bedroom with garden tub, over sized shower, double vanity and walk in closet with built-ins. Mud bench, large laundry, tiled entry, living and wet areas plus convient Smart Home tech. Front Exterior Coach Lights, Covd Back Patio, 6 ft fenced backyard, landscape pkg with full sod, irrigation system and pest defense system. Near local and national Shopping and dining choices, as well as a Sports Complex and Joe Pool Lake!
- Type:
- Single Family
- Sq.Ft.:
- 3,096
- Status:
- Active
- Beds:
- 4
- Lot size:
- 1 Acres
- Year built:
- 2024
- Baths:
- 3.00
- MLS#:
- 20534418
- Subdivision:
- Winding Creek
ADDITIONAL INFORMATION
NEW JOHN HOUSTON HOME IN WINDING CREEK IN MIDLOTHIAN ISD. Large covered patio, vaulted ceilings with ceiling beams, four bedrooms, three baths, three car garage. Wood floors through main living areas and the study, painted cabinets to the ceiling in the kitchen. READY IN MAY
- Type:
- Single Family
- Sq.Ft.:
- 2,037
- Status:
- Active
- Beds:
- 3
- Year built:
- 2023
- Baths:
- 2.00
- MLS#:
- 20534316
- Subdivision:
- Bridgewater
ADDITIONAL INFORMATION
NEW JOHN HOUSTON HOME IN BRIDGEWATER IN MIDLOTHIAN ISD. You will love this new floorplan with a tandem 3 car garage, 3 beds, 2 baths luxury master bathroom and a covered patio. Unique features about this home include gas 36 cooktop, tankless hot water heater, gas log fireplace, 8 ft. interior doors, white kitchen cabinets to ceiling, quartz countertops, engineered wood flooring, upgraded tile throughout, PPG Shark interior paint. READY IN MAY.
- Type:
- Single Family
- Sq.Ft.:
- 3,451
- Status:
- Active
- Beds:
- 4
- Lot size:
- 1.17 Acres
- Year built:
- 2023
- Baths:
- 4.00
- MLS#:
- 20533291
- Subdivision:
- Sagebrush Addition
ADDITIONAL INFORMATION
Midlothian Schools, NO CITY TAXES. This Magnificent Home is READY FOR IMMEDIATE MOVE IN, 4 Bedrooms, 3 Full Bathrooms, 1 Half Bath, Game Room, Media Room, Home Office, Formal Dining Room. Engineered Wood Floors in Entry, Formals, and Living, Upgraded Tile in Kitchen and Baths. 8 ft Doors. Open Concept with Huge Kitchen Island, Custom Cabinets and Backsplash, Stainless Built in Appliances, Double Ovens. Wood Burning Fireplace in Living with Wood Trim to the Ceiling, and Tile Front. Primary Bedroom with Ensuite Bath, Huge Walk in Closet, Separate Shower and Garden Tub, His and Her Vanities. Home Office with Glass French Doors, and Wainscoting. Formal Dining has Tray Ceiling and Butler's Pantry leads to Kitchen. 3 Additional Bedrooms with a Jack and Jill Bath between 2 of them. Game Room off Kitchen, and Large Media Room off Game Room. Oversized Covered back Patio, Overlooking the Treed Lot. Oversized 3 Car Garage.
- Type:
- Single Family
- Sq.Ft.:
- 2,523
- Status:
- Active
- Beds:
- 4
- Lot size:
- 0.2 Acres
- Year built:
- 2018
- Baths:
- 3.00
- MLS#:
- 20526683
- Subdivision:
- Lawson Farms Ph 3 South
ADDITIONAL INFORMATION
Modern comfort meets community allure. Get ready to make this Lawson Farms home your very own! This gently lived in home features a practical floor plan that makes it a winner with the versatility of the downstairs office-slash 5th bedroom. The covered patio invites you to unwind and enjoy the outdoors, creating and ideal space for relaxation and entertainment. With a community offering various amenities, from the pool to a fishing lake, walking trails, playgrounds and nearby splash play area, tennis, pickleball, basketball and volleyball court, there's always something for everyone. Inside, you'll appreciate a chef's kitchen, breakfast nook, butler's pantry, walk in pantry. Double vanities in the primary bath. Smart home features. Radiant barrier. Built in router for spreading Wi-Fi. Many warranties still in place. Whether you're a sports enthusiast, nature lover, or someone who enjoys community gatherings, this property has it all. Fridge and 75 inch 4k TV and mount convey.
$483,024
814 Monza Drive Midlothian, TX 76065
- Type:
- Single Family
- Sq.Ft.:
- 2,253
- Status:
- Active
- Beds:
- 4
- Lot size:
- 0.21 Acres
- Year built:
- 2024
- Baths:
- 3.00
- MLS#:
- 20528832
- Subdivision:
- Ridgepoint
ADDITIONAL INFORMATION
MOVE IN READY! Bloomfield's Rockcress plan offers an open-concept living area, 4 bdrms & 3 full baths. Laminate Wood floors adorn the common areas, and a beautiful Stone to Ceiling Fireplace is the focal point of the window-lined Family Room. You'll appreciate the curb appeal on this large homesite provided by a timeless brick exterior, J-Swing plan, Cedar garage door, and brand new landscaping with stone-edged flower beds. Deluxe Kitchen has an island, Built-In SS Appliances, Quartz tops, pot & pan drawers. Spacious Primary Suite tucked away in the back of the home for privacy w 5-piece ensuite bath. 3 more bdrms are on the other side of the home, including 1 w attached bath. Plenty of upgrades inside - Tile in all baths and 8' Modern style front door! Covered Back Patio, Stained Fencing around the backyard, Full Sprinkler System, Storage in the Utility, and Energy Features throughout to help your wallet. Don't miss out - Call Bloomfield today or drop in during business hours to tour.
$489,929
810 Monza Drive Midlothian, TX 76065
- Type:
- Single Family
- Sq.Ft.:
- 2,519
- Status:
- Active
- Beds:
- 3
- Lot size:
- 0.21 Acres
- Year built:
- 2024
- Baths:
- 3.00
- MLS#:
- 20527870
- Subdivision:
- Ridgepoint
ADDITIONAL INFORMATION
This popular Caraway plan from Bloomfield is a large, one-story home with an open layout that makes you instantly feel at home! 3 beds & 3 full baths, massive Primary Suite, and Media Room. You'll appreciate the curb appeal on this large homesite provided by a timeless brick exterior, Cedar garage door, and brand new landscaping with stone-edged flower beds. Plenty of upgrades inside - Wood-look tile floors in all living areas, a Stone-to-ceiling Fireplace accenting the Family Room, Upgraded Quartz Countertops throughout, and 8' Modern style front door! Deluxe Kitchen is equipped with Built-In SS Appliances, a great walk-in pantry, California island, Pot & Pan Drawers, and a Wood Vent Hood. Covered Back Patio, Stained Fencing around the backyard, Full Sprinkler System, Countertop & Storage in the Utility, and Energy Features throughout to help your wallet. Don't miss out - Call Bloomfield today or drop in during business hours to tour.
- Type:
- Single Family
- Sq.Ft.:
- 3,009
- Status:
- Active
- Beds:
- 5
- Lot size:
- 1.07 Acres
- Year built:
- 2019
- Baths:
- 3.00
- MLS#:
- 20527236
- Subdivision:
- Bryson Spgs Ph Ii
ADDITIONAL INFORMATION
Experience the charm of this remarkable five-bedroom, single-story home situated on a sprawling acre of land, complemented by a refreshing pool. Featuring an additional detached two-car garage that includes a heated and cooled workshop. Step into the backyard oasis with its extended covered patio, an inviting cabana, and a captivating pool complete with a waterfall and tanning ledge. The residence boasts an open floor plan encompassing the kitchen, living room, and a generous kitchen equipped with a breakfast bar and double ovens. The primary bedroom provides privacy and luxury, showcasing a generously sized closet and separate vanities in the spacious primary bath. The secondary bedrooms offer ample space, with one potentially serving as a second primary suite due to its size and ensuite bath. Another bedroom presents the opportunity for a media room or additional living space. Find your productivity in the private office.
- Type:
- Single Family
- Sq.Ft.:
- 3,374
- Status:
- Active
- Beds:
- 4
- Lot size:
- 1.04 Acres
- Year built:
- 2012
- Baths:
- 3.00
- MLS#:
- 20527104
- Subdivision:
- Shiloh Forest Ph Ii
ADDITIONAL INFORMATION
Spacious one-level living Roger Olson Quality Custom Home offers a luxurious, comfortable lifestyle with no stairs. Recent improvements make this home a gem. Features include circle driveway, 3-car oversized garage, laundry room with 13 cabinets and new sink. The kitchen has custom stone and high-end wooden cabinets, quartz countertops, and a marble herringbone backsplash. Appliances include a Silent Series Samsung dishwasher and Samsung Smart Home gas range cooktop. Hand-scraped hardwood floors, crown moldings, high ceilings, and wide windows. Primary bedroom has custom closet and bathroom with custom tile work. The hall bathroom is updated. Separate dining room is spacious. Golf cart community with trails. The neighborhood has mature trees and is close to Red Oak, Cedar Hill, Midlothian, and Waxahachie. The home has 2 tankless hot water heaters, boat or RV parking, an extended patio, and updated fixtures. Enjoy July 4th, Halloween, and celebrations in this country living community.
- Type:
- Single Family
- Sq.Ft.:
- 2,817
- Status:
- Active
- Beds:
- 3
- Lot size:
- 0.23 Acres
- Year built:
- 2014
- Baths:
- 3.00
- MLS#:
- 20520158
- Subdivision:
- The Rosebud Sec 4
ADDITIONAL INFORMATION
This gorgeous home boasts 3 bedrooms and 2.1 bathrooms, with all the bedrooms conveniently located on the first floor. The spacious layout includes two living areas, two dining areas, and an office, providing plenty of space for entertaining and everyday living. The large backyard offers ample room for outdoor activities, and the covered patio provides a shaded retreat to relax and unwind. Additionally, the second floor features the second large living area, offering even more space for recreation or relaxation. This home is perfect for those seeking both comfort and versatility in their living space.

The data relating to real estate for sale on this web site comes in part from the Broker Reciprocity Program of the NTREIS Multiple Listing Service. Real estate listings held by brokerage firms other than this broker are marked with the Broker Reciprocity logo and detailed information about them includes the name of the listing brokers. ©2024 North Texas Real Estate Information Systems
Midlothian Real Estate
The median home value in Midlothian, TX is $267,100. This is higher than the county median home value of $215,400. The national median home value is $219,700. The average price of homes sold in Midlothian, TX is $267,100. Approximately 73.26% of Midlothian homes are owned, compared to 23.64% rented, while 3.1% are vacant. Midlothian real estate listings include condos, townhomes, and single family homes for sale. Commercial properties are also available. If you see a property you’re interested in, contact a Midlothian real estate agent to arrange a tour today!
Midlothian, Texas has a population of 22,615. Midlothian is more family-centric than the surrounding county with 43.06% of the households containing married families with children. The county average for households married with children is 38.39%.
The median household income in Midlothian, Texas is $76,875. The median household income for the surrounding county is $67,371 compared to the national median of $57,652. The median age of people living in Midlothian is 33.7 years.
Midlothian Weather
The average high temperature in July is 93.9 degrees, with an average low temperature in January of 33.8 degrees. The average rainfall is approximately 39 inches per year, with 0 inches of snow per year.
