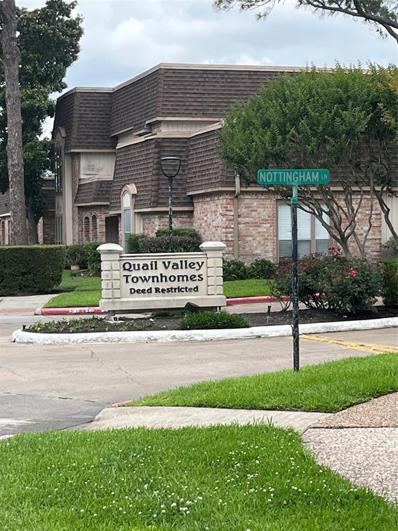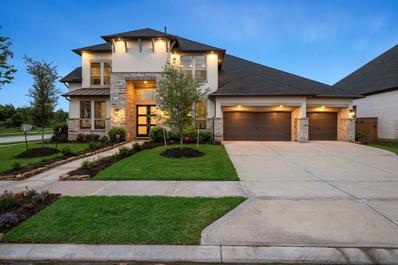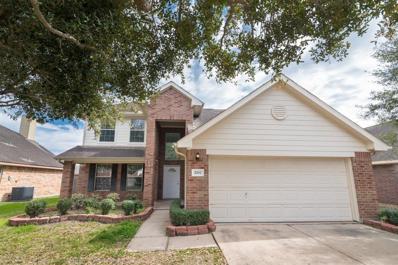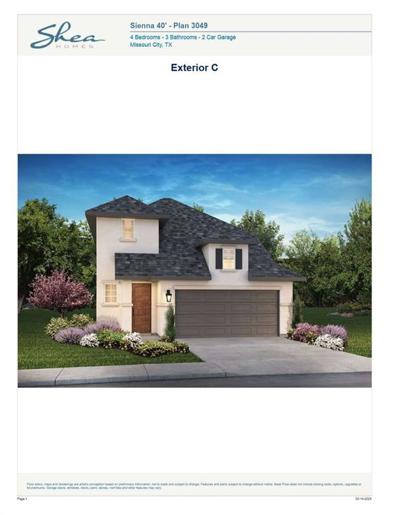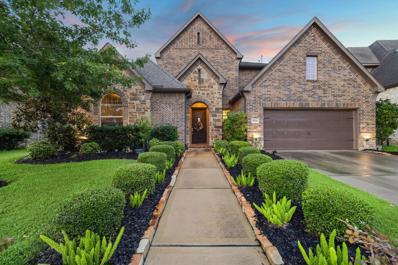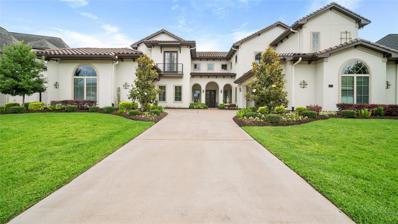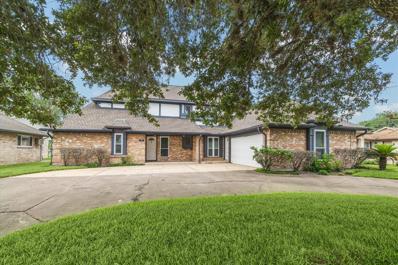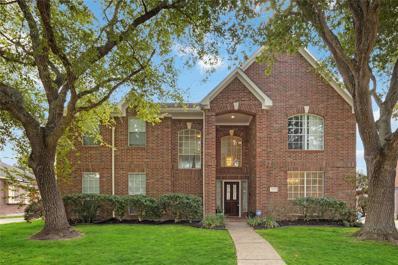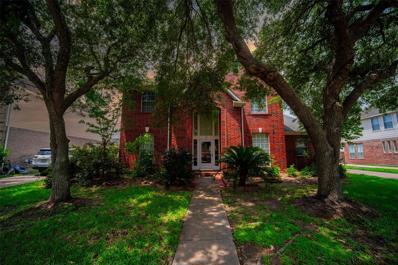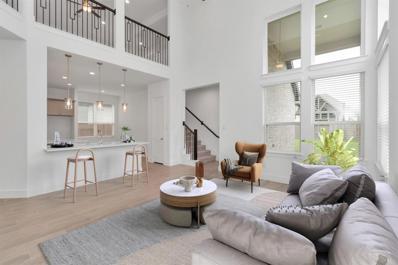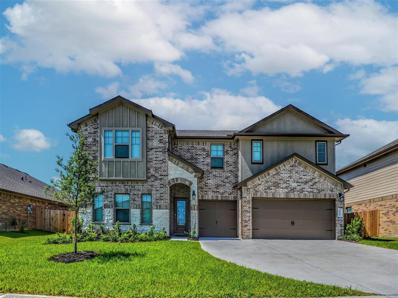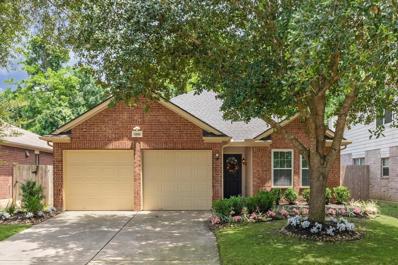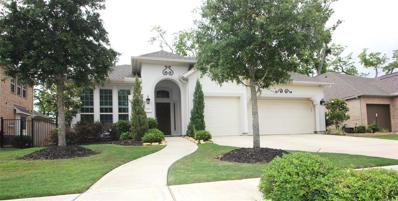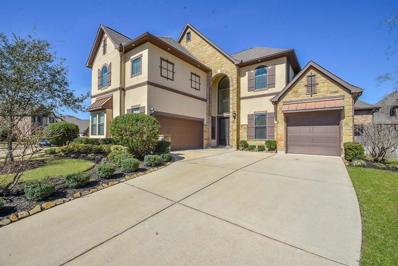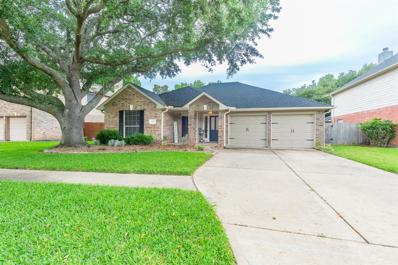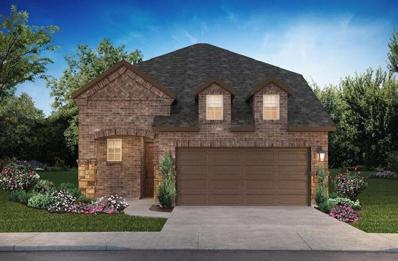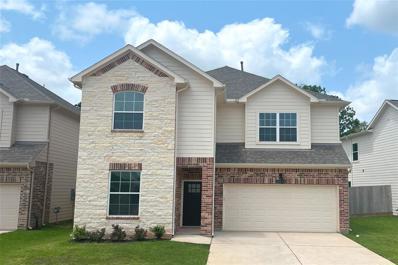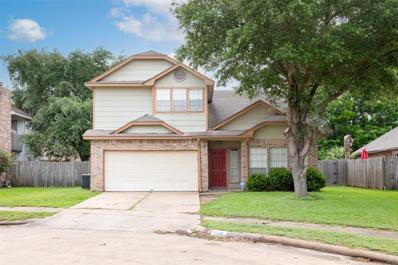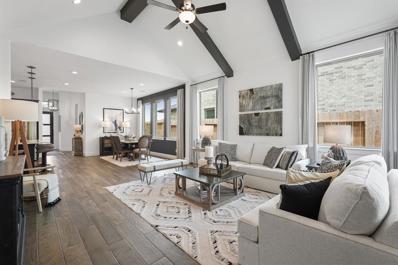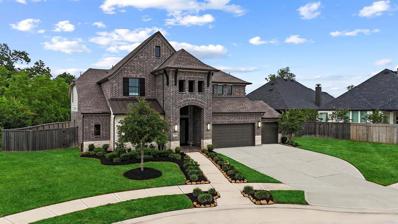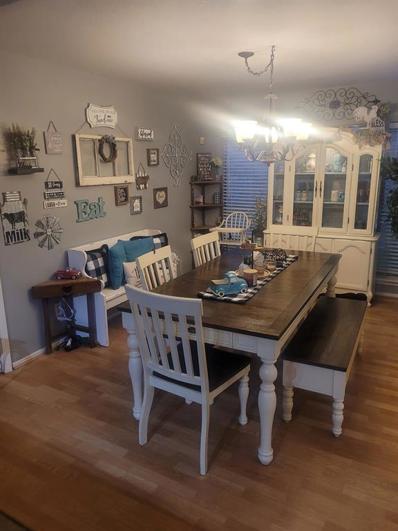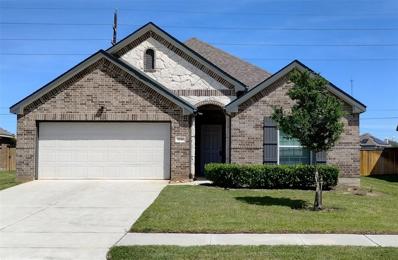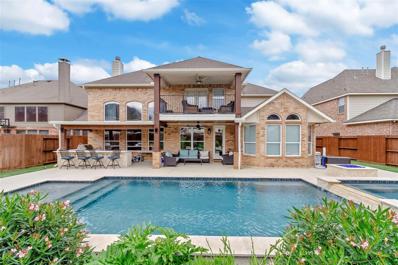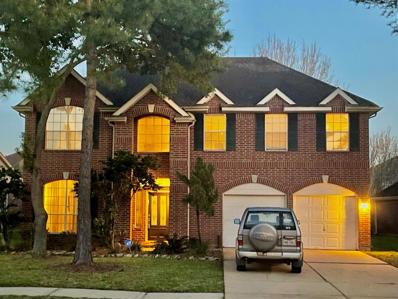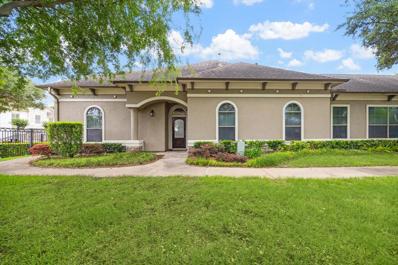Missouri City TX Homes for Sale
- Type:
- Condo/Townhouse
- Sq.Ft.:
- 1,843
- Status:
- Active
- Beds:
- 3
- Year built:
- 1973
- Baths:
- 3.00
- MLS#:
- 24333310
- Subdivision:
- Quail Valley Townhomes
ADDITIONAL INFORMATION
Experience luxury living at its finest in this stunning 3-bedroom, 3-bathroom townhouse nestled within the prestigious golf course community. With nearby panoramic views of the manicured greens, this meticulously designed Townhome offers an unparalleled blend of comfort and elegance. Entertain guests in the spacious living on the 1st floor. Kitchen featuring stainless steel appliances. On the 2nd floor, retreat to two primary bedrooms and 2 ensuites. Downstairs offers a bathroom with a walk-in shower and the third bedroom. Detached oversized garage with work bench, storage cabinet and newer water heater. Enjoy access to exclusive amenities including clubhouse, pool, and tennis courts. Don't miss this opportunity to elevate your lifestyle in the heart of the golf course community."A BEAUTY and A BARGAIN!
- Type:
- Single Family
- Sq.Ft.:
- 4,761
- Status:
- Active
- Beds:
- 5
- Lot size:
- 0.28 Acres
- Year built:
- 2022
- Baths:
- 4.10
- MLS#:
- 15930754
- Subdivision:
- Sienna Sec 26
ADDITIONAL INFORMATION
This gorgeous contemporary home in coveted Sienna presents with commanding curb appeal, situated on a large quarter acre corner lot with stunning lake views! The grand double door entry admits you into the foyer with soaring ceilings and vast views. Wood look tile throughout the main floor living area provides beauty, durability and ease of maintenance. The soothing natural color palette is on point with modern style and appeal. The expansive kitchen features timeless quartz countertops, stainless appliances snd shimmering backsplash along with an abundance of cabinets for all your storage needs. An added convenience is the butler's pantry which serves the dining room. Over $50k in custom upgrades! The wrought iron stair railing allows natural light to flow throughout the home, while adding style and sophistication. There's room for everyone with this smart layout with secondary bedrooms served by hollywood baths. Beach at nearby Sawmill Lake is underway, don't miss this home!
- Type:
- Single Family
- Sq.Ft.:
- 2,082
- Status:
- Active
- Beds:
- 3
- Lot size:
- 0.15 Acres
- Year built:
- 2004
- Baths:
- 2.10
- MLS#:
- 29885089
- Subdivision:
- Olympia Estates Sec 2
ADDITIONAL INFORMATION
Schedule your appointment today, as this home will go quickly! Like all our homes, this one features a great location in a desirable neighborhood, a comfortable layout with good-sized bedrooms and bathrooms, a beautiful kitchen with plenty of counter and cabinet space, many updated and upgraded features, central HVAC, and programmable thermostat, garage, and a spacious yard, and it's pet friendly.
- Type:
- Single Family
- Sq.Ft.:
- 2,346
- Status:
- Active
- Beds:
- 4
- Year built:
- 2024
- Baths:
- 3.00
- MLS#:
- 59471910
- Subdivision:
- Sienna
ADDITIONAL INFORMATION
The 3049-C Plan is a beautiful 2-story home, with a stucco exterior, 2 bedrooms down and 2 up, 3 baths, a game room with an open wrought iron railing along the stairs and looking over into the great room, and a large covered outdoor living space. The primary bath has our oversized walk-in Baja mudset shower, tiled from floor to ceiling. This home will include 8' doors on the first floor, built-in SS appliances, including a 36" cooktop, built-in oven and microwave, beautiful wood cabinetry, wood-look laminate floors, designer tile, quartz countertops, and so much more. Start your journey today toward your dream home and experience the difference in a Shea Home!
- Type:
- Single Family
- Sq.Ft.:
- 3,180
- Status:
- Active
- Beds:
- 4
- Lot size:
- 0.21 Acres
- Year built:
- 2016
- Baths:
- 3.10
- MLS#:
- 7679304
- Subdivision:
- Sienna
ADDITIONAL INFORMATION
Stunning Shea home on a culdesac w/a sparkling pool offers high-end living w/fabulous finishes in an incredible floor plan. Find tile flooring, neutral paint & soaring ceilings w/elegant lighting & fans. Private study + 3 bedrooms down. Open 2-story living/dining has a gas-log fireplace & wall windows/sliding doors that open to a covered patio & pool. Island kitchen offers granite countertops, tile backsplash w/under-cab lights, sleek SS appliances, tons of cabinetry w/pots & pan drawers & soft-close features, + a large walk-in pantry. Posh ownerâs suite w/plush carpet & tray ceiling has a custom walk-in closet & luxurious ensuite spa bath. This ensuite offers a dual sink vanity & a frameless glass-enclosed wet area w/soaking tub & oversized shower. Game & media rooms + additional guest bedroom upstairs. Garden shed, French drains, decked attic for storage, sprinkler system & expansive covered patio. Resort-style amenities: golf, tennis, parks & playgrounds, pools & splash pads & more.
$1,498,989
2330 Red Fox Drive Missouri City, TX 77459
- Type:
- Single Family
- Sq.Ft.:
- 5,730
- Status:
- Active
- Beds:
- 5
- Lot size:
- 0.35 Acres
- Year built:
- 2020
- Baths:
- 5.10
- MLS#:
- 37184110
- Subdivision:
- Sienna Village Of Destrehan Sec 6
ADDITIONAL INFORMATION
Welcome to this AMAZING Home Built by Gracepoint Homes Located in the Gated Section of Fox Bend in Sienna. Enter into Sophistication met with Warmth, The Family Room Boast of 25 ft ceilings, Wood Flooring, Stone Fireplace All Opened to the Gourmet Island Kitchen, Kitchen Aid Stainless DBL Ovens, Ice Maker, 6 Burner GAS Stove-top with Designer Hood, Built In Fridge, HUGE Island, & Walk In Pantry, High End Counter Tops, Large Breakfast Rm, Gorgeous 2 Story Dining Rm, Butlers Pantry & Beverage Fridge, Large Home Office w/ DBL French Glass Doors, 1st Floor MEDIA Rm with Electric Black Out Shades, Surround Sound, Primary Suite and Spa Like Bathroom, Dual Sinks, Huge Shower, Soaking TUB, 2 Closets, 1st Floor Guest Rm Suite, 2nd Floor Game room, Gym, 3 Large Bedrooms & Baths. The Backyard is Perfect, Large Covered Patio, POOL, SPA, Waterfall, Outdoor Kitchen w/ Grill, Fridge, Bar, TV, & More. NO Back Neighbors, Control 4 System, & Exterior Cameras. Sienna Offers Golf, Tennis, Club Rms & MORE!
- Type:
- Single Family
- Sq.Ft.:
- 2,951
- Status:
- Active
- Beds:
- 4
- Lot size:
- 0.26 Acres
- Year built:
- 1977
- Baths:
- 2.10
- MLS#:
- 86625563
- Subdivision:
- Quail Valley Glenn Lakes
ADDITIONAL INFORMATION
Fantastic opportunity to live on the Golf Course with stunning views from the backyard. This home is awaiting your special touch. 4 bedrooms, 2.5 baths, large rooms, tons of storage throughout, primary downstairs with game-room upstairs. This property offers generous space to accommodate all of your needs. Enjoy the mornings/evenings on the back covered patio overlooking the beautiful golf course. Refrigerator and washer/dryer included. Roof (new 2021) and water heater (new 2021).
- Type:
- Single Family
- Sq.Ft.:
- 3,426
- Status:
- Active
- Beds:
- 5
- Lot size:
- 0.23 Acres
- Year built:
- 1995
- Baths:
- 3.10
- MLS#:
- 79895181
- Subdivision:
- Quail Valley Glenn Lakes Sec 3
ADDITIONAL INFORMATION
Lovely two-story residence featuring dual master bedrooms on both levels, encompassing a spacious 3426 sq ft. The living area boasts hardwood floors, and there's a game room with a built-in entertainment center and wet bar. The property includes a sizable backyard, crown moldings, a tankless water heater, washer & dryer included, and custom cabinets. Situated in a cul-de-sac for added privacy.
- Type:
- Single Family
- Sq.Ft.:
- 2,805
- Status:
- Active
- Beds:
- 4
- Lot size:
- 0.2 Acres
- Year built:
- 1998
- Baths:
- 2.10
- MLS#:
- 53229740
- Subdivision:
- Crescent Oak Village At Lake Olympia
ADDITIONAL INFORMATION
This beautiful home in Crescent Oak Village At Lake Olympia features 4 bedrooms, 2.5 baths, and a pristine interior/exterior. Highlights include: laminate and hardwood floorings all over the house, granite kitchen countertops, ceiling fans in rooms, and an open floor plan with sprinkler system in the house. Enjoy the big backyard with matured and producing fruit trees which include 2 fig trees, loquat, peach, and pear.
- Type:
- Single Family
- Sq.Ft.:
- 2,650
- Status:
- Active
- Beds:
- 5
- Year built:
- 2024
- Baths:
- 3.10
- MLS#:
- 64154433
- Subdivision:
- Sienna
ADDITIONAL INFORMATION
> 5 Bedrooms, 3 Bathrooms, Study, Extended Covered Outdoor + 2 Car Attached Garage, 4-sided brick is MOVE-IN READY in Sienna. This popular VIOLA PLAN features an open-concept living and dining area that connects you to family and friends. Wood-like tile in the main living areas, white quartz Countertops, under cabinet lighting, and 42' cabinets. Retreat in the primary suite with an ensuite bathroom featuring a garden tub, and shower. The gas line on rear patio is great for outdoor entertaining. Other upgrades include: convection oven, framed mirrors, stand-up shower in bath 2, iron spindles and glass front door. Gutters, full landscaping with sprinklers, 2" blinds, 1-2-10 builder warranty all included! Sienna's resort-style amenities- 5 pools, 2 fitness centers, a sports complex, miles of walking trails and tons of events for residents to enjoy! A home designed for relaxation, comfort and affordability- Schedule a showing today!
- Type:
- Single Family
- Sq.Ft.:
- 3,246
- Status:
- Active
- Beds:
- 5
- Lot size:
- 0.21 Acres
- Year built:
- 2022
- Baths:
- 3.10
- MLS#:
- 20260958
- Subdivision:
- Parks Edge Sec 14
ADDITIONAL INFORMATION
Beautiful nearly new home in the Aubrey plan with 5 spacious bedrooms and 3.5 bathrooms and a to die for 3 car garage. This home has a HUGE yard and easy access to the lovely community lakes. This open floor plan has a stunning kitchen which includes granite countertops, stainless steel appliances, and a large breakfast bar. 1st floor Primary has dual sinks, a separate shower, a garden tub, and a large walk-in closet! This 300 acres Master Planned Community of Parks Edge featuring lakes, over 6 miles of walking and biking trails, amenity center with clubhouse, three pools, waterslides, sports field, future Parks Edge Town Center, and proposed on-site FBISD elementary school. Washer, dry and Fridge can be included in the rental.
- Type:
- Single Family
- Sq.Ft.:
- 1,717
- Status:
- Active
- Beds:
- 3
- Lot size:
- 0.12 Acres
- Year built:
- 2006
- Baths:
- 2.00
- MLS#:
- 60327600
- Subdivision:
- Sienna
ADDITIONAL INFORMATION
You will love living & playing in Sienna. This stunning single-story home has a long list of impressive improvements including flooring, lighting & fans, A/C, roof, windows (w/warranty), sprinkler system, security cameras & alarm system, garage door openers & epoxy floor, toilets, water filtration system & an expanded back patio. Beautiful decorator touches include designer paint, raised ceilings & wonderful natural light from scattered windows throughout. Spotless kitchen offers Corian countertops, ample cabinetry & convenient breakfast bar. Also, find a private home office & elegant formal dining room. Plush ownerâs suite offers a walk-in closet & spa-like ensuite bathroom w/a soaking tub & separate shower. Spacious guest bedrooms also have large closets, ceiling fans & easy access to a full bathroom. Expanded patio & fenced yard w/sprinkler system for easy care. Amazing amenities include golf, tennis, pools & splash pads, a fitness center, dog park, event lawn, amphitheater & more.
- Type:
- Single Family
- Sq.Ft.:
- 3,479
- Status:
- Active
- Beds:
- 4
- Lot size:
- 0.21 Acres
- Year built:
- 2019
- Baths:
- 3.10
- MLS#:
- 13217415
- Subdivision:
- Avalon At Sienna Plantation
ADDITIONAL INFORMATION
Highly coveted lakefront property nestled in the prestigious gated community of Avalon at Sienna. Rare lake lot priced under a million, this one won't last. This beautiful 1.5 story has 4/5 bedrooms, with just under 3500 sqft, it's ready for move in. Inside, upgraded floors grace the main level. The backyard, with scenic lake views, invites outdoor living, complete with room for a pool. The kitchen boasts granite countertops, stainless-steel appliances, and a large island. All bedrooms are downstairs, while upstairs holds a media room, and game room. Don't miss the chance to own this one, schedule a showing today. Home inspection was performed 5/14,see docs, only minor items.
- Type:
- Single Family
- Sq.Ft.:
- 4,299
- Status:
- Active
- Beds:
- 5
- Lot size:
- 0.34 Acres
- Year built:
- 2014
- Baths:
- 4.00
- MLS#:
- 27233572
- Subdivision:
- Sienna Village Of Bees Creek
ADDITIONAL INFORMATION
Luxurious home that came straight out of a designer magazine! This home looks better than a model home. Huge Backyard! Some of the rooms are hardly lived in. Dramatic entry with soaring ceilings and curved staircase. Elegant formal dining room! Study could also be a formal living. Master Bedroom with spa-like bathroom and featuring high end finishes. 2 Bedrooms down. Right side of the home had been extended 5' by the builder. The second bedroom down is really big, just like a master bedroom size. Tons of upgrades have been added to this home. Piano Style kitchen island. Upstairs features 3 bedrooms, game room, and a media room. 2 story high family room w/fireplace. Call the Aida Younis Team today!
- Type:
- Single Family
- Sq.Ft.:
- 1,856
- Status:
- Active
- Beds:
- 3
- Lot size:
- 0.21 Acres
- Year built:
- 1998
- Baths:
- 2.00
- MLS#:
- 56219286
- Subdivision:
- Sienna Steep Bank Village Sec 2-C
ADDITIONAL INFORMATION
This one is a MUST SEE! Gorgeous one-story home features many NEW elegant UPDATES from 2023. NEW roof, NEW flooring throughout the house. COMPLETLEY REMODELED BATHROOMS. NEW quartz countertops in kitchen and baths, NEW light fixtures, faucets, tile and backsplash. UPGRADED soft close cabinets and drawers in kitchen and living room. NEW Barn doors in primary bedroom and primary walk in closet. NEW oversized tiled shower with seamless glass and gorgeous honeycomb and subway tile in the primary bath. Decorative feature walls in primary bedroom and dining room. NEW paint throughout. Welcoming front porch. Raised garden beds in backyard and two patios in a very large backyard with plenty of room to install a pool and still have a lot of yard. Located near the front of Sienna and at the beginning of a a cul-de-sac. This home is like new construction but on a large lot. If you are looking for a beautiful one-story home with a large yard in Sienna, this is your new home!
- Type:
- Single Family
- Sq.Ft.:
- 2,477
- Status:
- Active
- Beds:
- 4
- Year built:
- 2024
- Baths:
- 3.10
- MLS#:
- 72944003
- Subdivision:
- Sienna
ADDITIONAL INFORMATION
The 3059-B Plan is unbelievably, well-designed for a small footprint, with brick and stone exterior, an oversized second bedroom ensuite downstairs, and 2 bedrooms up, 3.5 baths, a game room with open wrought iron railing along the stairs and looking over into the great room, and a large covered outdoor living space. Primary bath comes with our oversized Baja mudset shower, tiled from floor to ceiling. This home will include built-in SS appliances, including a 36" cooktop, built-in wall oven, beautiful wood cabinetry, wood-look tile floors, designer wall tiles, quartz kitchen countertops, and so much more. Home located in quiet cul-de-sac. Start your journey today toward your dream home and experience the difference in a Shea Home!
- Type:
- Single Family
- Sq.Ft.:
- 2,950
- Status:
- Active
- Beds:
- 4
- Year built:
- 2022
- Baths:
- 3.10
- MLS#:
- 22692969
- Subdivision:
- Talia Wood Patio Homes
ADDITIONAL INFORMATION
Luxury living steps from heart of Sugarland! Model home. Never lived in. Facing serene Oyster Creek with no back neighbor. Open floor plan w 10ft ceilings, huge 6ft picture windows, tile floors. First floor w Formal Dining Rm, Cooks Kitchen w soft close shaker cabs, marble herringbone backsplash, sleek island w pendants, stainless steel appliances. Bfast area and Spacious Living Rm. First floor bed and bath suite perfect. Second floor huge Primary Bedroom w premium carpet, oversized windows facing oyster creek, porcelain & marble bath tile, his/her vanity, soaking tub, frameless shower, walk in closet. Super sized family room. 2 addâl oversized bedrooms. Jack jill bathroom w porcelain marble tile. Windowed study/5th Bedroom, Laundry. Energy efficient. Covered back patio. No flood zone. 1/2/10 warranty. Ft Bend ISD
- Type:
- Single Family
- Sq.Ft.:
- 2,099
- Status:
- Active
- Beds:
- 4
- Lot size:
- 0.13 Acres
- Year built:
- 1984
- Baths:
- 2.10
- MLS#:
- 4891136
- Subdivision:
- Lexington Settlement Sec 1
ADDITIONAL INFORMATION
Welcome to your dream home, a gem nestled in the serene cul-de-sac of the highly desirable Lexington Settlement. This is the ideal home, so come armed with your imaginative ideas to tailor it to your taste. The thoughtfully designed L-shaped staircase elegantly complements the welcoming entryway, avoiding a direct view from the front door for added privacy. Bask in the abundance of natural light that fills the open-concept living spaces, accentuated by soaring ceilings in the living/family room. Perfectly situated, this home offers unparalleled convenience with easy access to schools, shopping, and dining.
- Type:
- Single Family
- Sq.Ft.:
- 2,181
- Status:
- Active
- Beds:
- 4
- Year built:
- 2024
- Baths:
- 3.00
- MLS#:
- 52917851
- Subdivision:
- Sienna
ADDITIONAL INFORMATION
GORGEOUS ONE-STORY with 4 bedrooms, 3 baths, game room, covered patio and 2-car attached garage is READY for MOVE-iN! Open common area includes a family room, casual dining, and island kitchen with access to covered patio. The main suite includes a private bath with tub and shower and walk-in closet. Vinyl plank floors in the main living areas, white quartz Countertops, under cabinet lighting, and 42' cabinets. Retreat in the primary suite with an ensuite bathroom featuring a garden tub, and shower. The gas line on rear patio is great for outdoor entertaining. Other upgrades include: matte black hardware, granite in the secondary baths, framed mirrors. Gutters, full landscaping with sprinklers, 2" blinds, 1-2-10 builder warranty all included! Sienna's resort-style amenities- 5 pools, 2 fitness centers, a sports complex, miles of walking trails and tons of events for residents to enjoy! A home designed for relaxation, comfort and affordability- Schedule a showing today!
- Type:
- Single Family
- Sq.Ft.:
- 3,707
- Status:
- Active
- Beds:
- 4
- Lot size:
- 0.31 Acres
- Year built:
- 2021
- Baths:
- 3.10
- MLS#:
- 96854836
- Subdivision:
- Sienna
ADDITIONAL INFORMATION
Sensational 3-Car-Garage Westin Home, PRIME OVERSIZED Cul-De-Sac Lot! Full-Brick timeless Exterior with Stone & Brick Elevation, Huge Covered Patio Plumb for that Outdoor Kitchen, Water Softener System, Sprinkler System, Custom Exterior Windows, Dramatic Tall Custom French Glass Mahogany Entrance Door & More! Stunning 2 Story Grand Entrance with Circular Rotunda & Designer Iron Staircase! Tall French Glass Door leads to the Home Office! Elegant Formal Dining features Butler Bar! Two Story Wall of Windows & Fireplace in Massive Family Area that flows into the Gourmet Kitchen & Casual Dining Area! Gourmet Kitchen W/Tall Custom Cabinets, Subway Glass Tile Backsplash, Gorgeous Quartz Counters, Huge Island, Stainless Steel Built In KitchenAids Double Ovens, Custom Range, Farmer Sink, Pot Filler & More! Amazing Primary Suite W/High Ceilings & Boast Huge Spa Bathroom made for Two! Discover Upstairs Media & Game Room, Guest Suite W/Bathroom, 2 Guest Bedrooms & Full Bathroom! Resort Amenities
- Type:
- Single Family
- Sq.Ft.:
- 2,051
- Status:
- Active
- Beds:
- 4
- Lot size:
- 0.11 Acres
- Year built:
- 1980
- Baths:
- 2.10
- MLS#:
- 75645993
- Subdivision:
- Quail Valley Thunderbird West
ADDITIONAL INFORMATION
Welcome to 3534 Palm Grove Drive, where charm meets potential in this quaint courtyard home. This property boasts a distinctive layout with versatile spaces awaiting your personal touch. Nestled in a serene neighborhood, this house invites you to explore its unique features and envision the possibilities. This home has 4 bedrooms, 2 and 1/2 baths, a statement fireplace, and lots of character. Home has NEVER flooded, is within the Quail Valley Golf Course community, and is near restaurants, shopping, and easily accessible to Downtown, the Medical Center, and Sugar Land. Schedule your showing today!
- Type:
- Single Family
- Sq.Ft.:
- 2,207
- Status:
- Active
- Beds:
- 5
- Lot size:
- 0.16 Acres
- Year built:
- 2021
- Baths:
- 3.00
- MLS#:
- 71437869
- Subdivision:
- Venetian Village Sec 1
ADDITIONAL INFORMATION
Like new 5B3B GehanHomes located in the community with amenities like a Mediterranean-style clubhouse, a Jr. Olympic-sized pool, a playground and scenic trails, the charm of the Enclave at Lakeshore Harbor. Minutes to Kitty Hollow Park nearby adds to the recreational options. Walking distance to Walmart with abundant shopping and dinning. No backyard neighbors living behind you. Washer, Dryer and refrigerator come with. Zone to the Fort Bend Independent School District. Conveniently located off HWY 6. Make an appointment today before it's gone.
- Type:
- Single Family
- Sq.Ft.:
- 3,940
- Status:
- Active
- Beds:
- 4
- Lot size:
- 0.21 Acres
- Year built:
- 2008
- Baths:
- 3.10
- MLS#:
- 18954099
- Subdivision:
- Sienna Village Of Waters Lake Sec 17
ADDITIONAL INFORMATION
Welcome to the epitome of luxury living. This stunning home is nestled within the prestigious Sienna master-planned community, boasting top-tier schools including Ridgepoint High School. Step into your own private paradise where the updates are endless and relaxation awaits. This backyard oasis boasts a heated resort-style pool, an outdoor kitchen and firepit, mosquito mister, whole house generator and let's not forget the indulgent 8-person hot tub. Take your relaxation to new heights on the second-floor balcony offering a tranquil retreat for those peaceful, quiet moments. Convenience meets sophistication as this home is ideally situated near the latest developments in fine dining, shopping, and entertainment. With being mere minutes away from Sugar Land, Pearland, and the Medical Center, your commute and leisure options are endless. Don't miss your chance to experience the ultimate in luxury living. Schedule your showing today and make this exquisite property your own!
- Type:
- Single Family
- Sq.Ft.:
- 2,969
- Status:
- Active
- Beds:
- 5
- Lot size:
- 0.16 Acres
- Year built:
- 2001
- Baths:
- 3.10
- MLS#:
- 47899817
- Subdivision:
- Sedona Creek Sec 1
ADDITIONAL INFORMATION
This is it. The perfect family home! 5 bedrooms with 3 and a half baths. Beautiful and quiet subdivision close to the Fort Bend toll road and HWY 6. Shopping just 5 minutes away. Game room upstairs, master bedroom/bath downstairs. Split floor plan upstairs (4 bedrooms). 2 car garage and a big backyard with mature trees. The home also features a hot tub in the main bathroom, tile at the main entrance, guest bathrooms, kitchen and main bath. Laminate flooring adorns the formal living room, the family room, main bedroom and stairs. Included appliances include refrigerator, new LG dryer and GE washer.
- Type:
- Condo/Townhouse
- Sq.Ft.:
- 2,059
- Status:
- Active
- Beds:
- 2
- Year built:
- 2004
- Baths:
- 2.00
- MLS#:
- 56456416
- Subdivision:
- Manors At Riverstone Sec 1
ADDITIONAL INFORMATION
New on market! Located in a prime area is the highly desirable gated Townhome community of MANORS AT RIVERSTONE! Great flexible and open floor plan, this end unit is in the heart of Fort Bend County area. The foyer sets the stage... Exquisite architectural and trim details throughout. Gourmet island kitchen has granite tops, walk in pantry, rich wood cabinetry and a nice adjoining dinning space. Extensive floor tiles. Flexibility allows the game room to be used for Media, enjoy the existing Study with French doors, or use as an elegant living room, possibly convert the existing study to a 3rd bedroom if needed. Relaxing private/fenced patio and 2-Car rear entry garage! Water softener. A great lock and leave suburban jewel in well maintained Townhome complex with no neighbors upstairs! Desirable schools and low 2.4% tax rate. Be surrounded by excellence, nearby amenities, all you can want and need to live your best lifestyle now! Call your Realtor for a private showing appointment!
| Copyright © 2024, Houston Realtors Information Service, Inc. All information provided is deemed reliable but is not guaranteed and should be independently verified. IDX information is provided exclusively for consumers' personal, non-commercial use, that it may not be used for any purpose other than to identify prospective properties consumers may be interested in purchasing. |
Missouri City Real Estate
The median home value in Missouri City, TX is $222,700. This is lower than the county median home value of $259,600. The national median home value is $219,700. The average price of homes sold in Missouri City, TX is $222,700. Approximately 77.93% of Missouri City homes are owned, compared to 18.81% rented, while 3.26% are vacant. Missouri City real estate listings include condos, townhomes, and single family homes for sale. Commercial properties are also available. If you see a property you’re interested in, contact a Missouri City real estate agent to arrange a tour today!
Missouri City, Texas 77459 has a population of 72,688. Missouri City 77459 is less family-centric than the surrounding county with 34.78% of the households containing married families with children. The county average for households married with children is 44.08%.
The median household income in Missouri City, Texas 77459 is $88,896. The median household income for the surrounding county is $93,645 compared to the national median of $57,652. The median age of people living in Missouri City 77459 is 38.6 years.
Missouri City Weather
The average high temperature in July is 94.4 degrees, with an average low temperature in January of 42.8 degrees. The average rainfall is approximately 51.7 inches per year, with 0.1 inches of snow per year.
