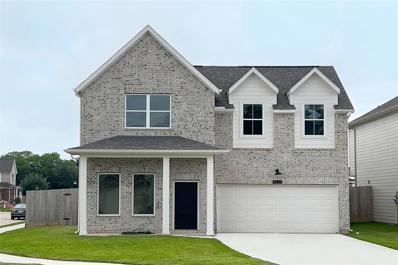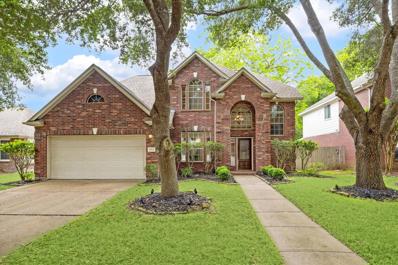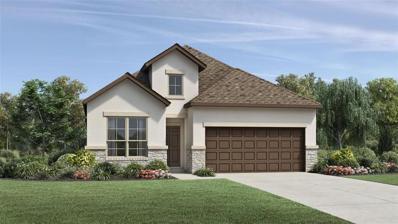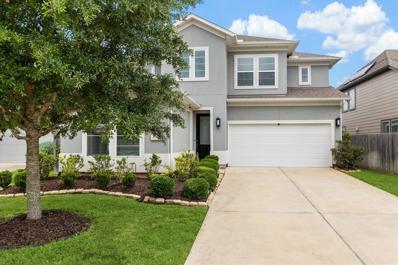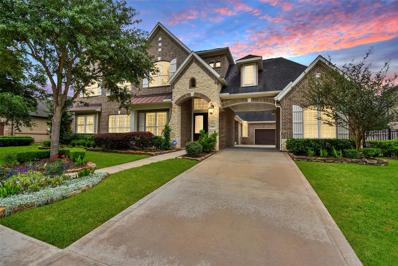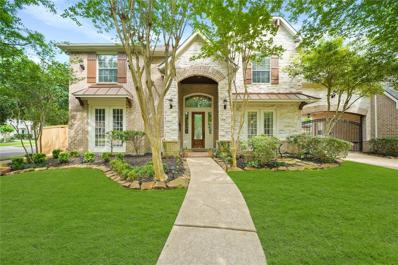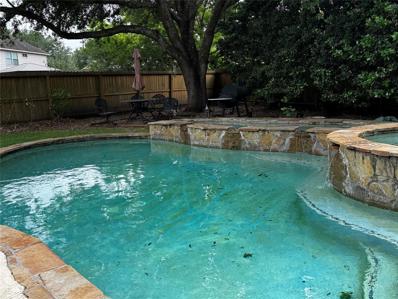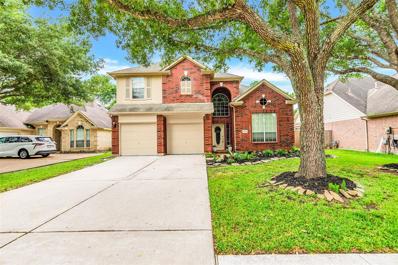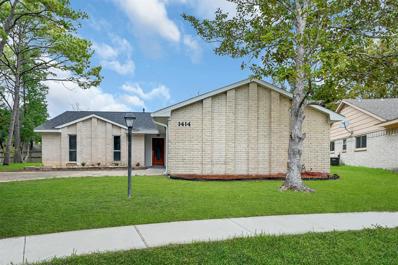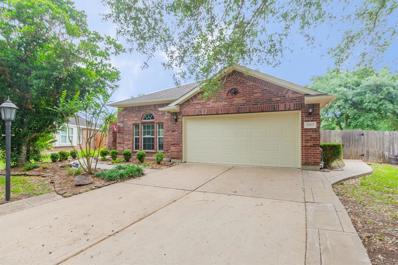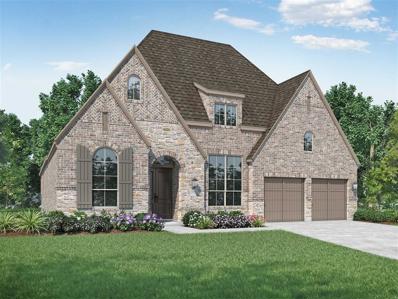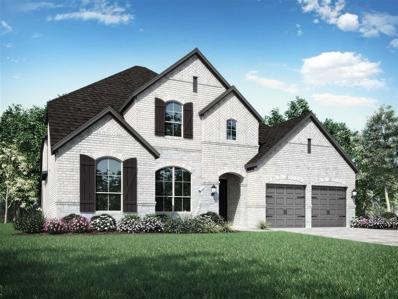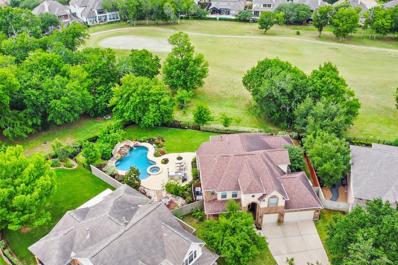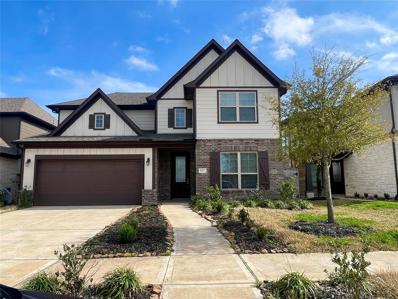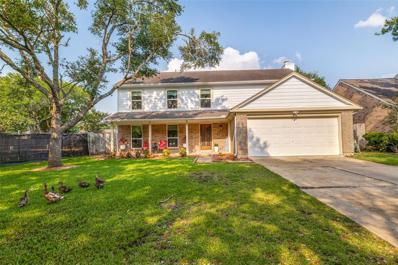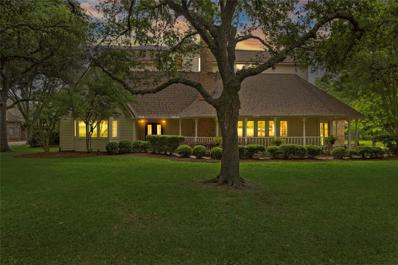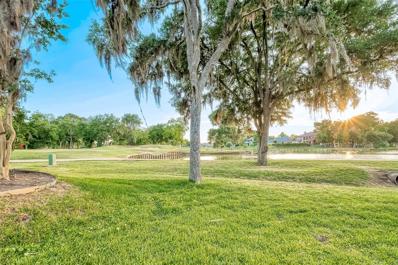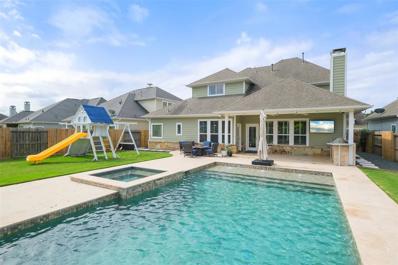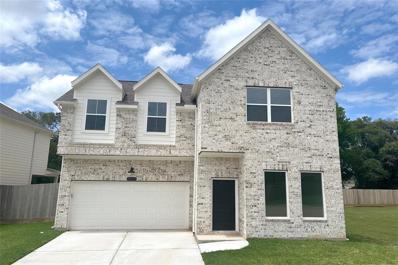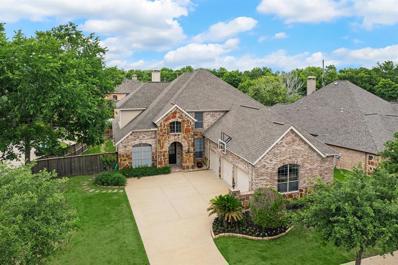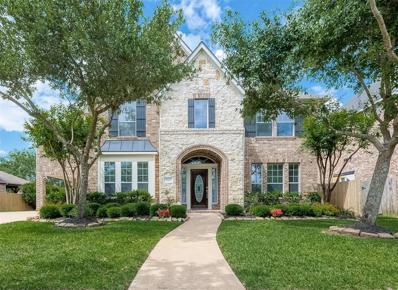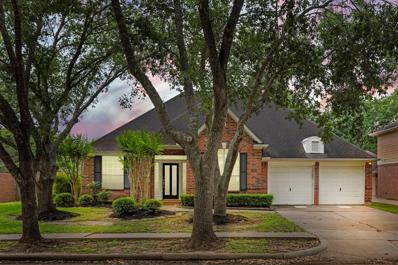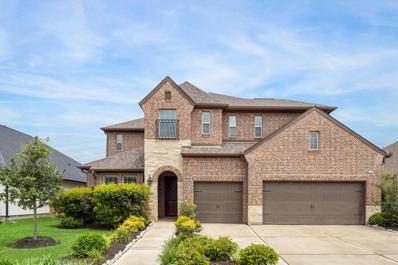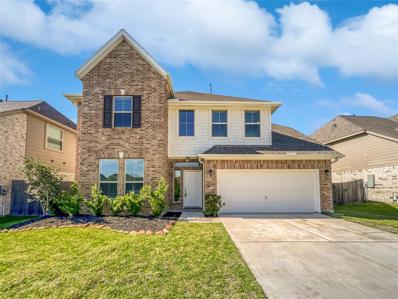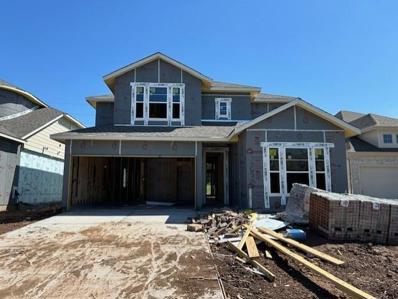Missouri City TX Homes for Sale
- Type:
- Single Family
- Sq.Ft.:
- 3,167
- Status:
- NEW LISTING
- Beds:
- 5
- Lot size:
- 0.14 Acres
- Year built:
- 2023
- Baths:
- 3.10
- MLS#:
- 43461497
- Subdivision:
- Talia Wood Patio Homes
ADDITIONAL INFORMATION
Luxury living steps from heart of Sugarland! Open floor plan w 10ft ceilings, huge 6ft picture windows, tile floors, corner lot. First floor w Formal Dining Rm, Cooks Kitchen w soft close shaker cabs, marble herringbone backsplash, sleek island w lanterns, stainless steel appliances. Spacious Living Rm. First floor Primary Bedroom w premium carpet, oversized windows, porcelain & marble bath tile, his/her vanity, kohler soaking tub, frameless shower, walk in closet. Second floor w huge game room, 4 oversized Bedrooms, 2 addâl bathrooms w porcelain marble tile. Windowed study/ 6th Bedroom, Laundry. Front and back porch. Energy efficient. No flood zone. 1/2/10 warranty. Ft Bend ISD. Low tax rate. Interior photos are different house with same floor plan.
- Type:
- Single Family
- Sq.Ft.:
- 2,370
- Status:
- NEW LISTING
- Beds:
- 4
- Lot size:
- 0.17 Acres
- Year built:
- 2000
- Baths:
- 2.10
- MLS#:
- 71985031
- Subdivision:
- Sienna Village Of Shipmans Landing Sec 9
ADDITIONAL INFORMATION
Located on a charming tree lined street, this 4 bedroom, 2.5 bath home with no back neighbors is move in ready! Wood-look ceramic tiles flow from foyer through formal dining, family room and primary bedroom. Spacious island kitchen with granite counters and stainless steel appliances including gas range. Picture windows on either side of the gaslog fireplace in family room provide wonderful views of the back yard and trees beyond the fence. Updated spa-like primary bath features shower, separate soaking tub, dual sinks, granite counters and knee space. Upstairs there is a game room, three additional bedrooms with large closets and a full bath with linen closet. Extended covered patio and fire pit out back is perfect for entertaining or just enjoying nature. Garage is a handyman's dream with wall of custom-built storage. Roof replaced in 2021, water heater replaced in 2023. Sienna amenities include 5 pools, golf, tennis, gyms, equestrian facility, trails and more!
- Type:
- Single Family
- Sq.Ft.:
- 2,033
- Status:
- NEW LISTING
- Beds:
- 3
- Year built:
- 2023
- Baths:
- 2.10
- MLS#:
- 41289109
- Subdivision:
- Toll Brothers At Sienna
ADDITIONAL INFORMATION
MLS# 41289109 - Built by Toll Brothers, Inc. - Ready Now! ~ Elevate your living with the Donley High Plains plan. This distinguished single-story home opens in to an elongated foyer with tray ceiling and is bordered by a versatile flex room, designed to create the space that fits your lifestyle. A well-appointed kitchen boasts upgraded cabinets and countertops, center island, and walk-in pantry. Two spacious bedrooms with shared hall bath provide space for all. The cathedral ceiling in the great room adds a dramatic affect and the contemporary fireplace adds a touch of elegance to any occasion. An expanded covered patio can be accessed via the multi-slide doors that open your living space to the outdoors. An impressive primary bedroom suite features a lovely tray ceiling and two walk-in closets. The primary bath includes dual sinks, expanded shower with drying area and bench. Located on a home site backing to greenspace, this ideal home is ready now.
- Type:
- Single Family
- Sq.Ft.:
- 2,280
- Status:
- NEW LISTING
- Beds:
- 4
- Lot size:
- 0.15 Acres
- Year built:
- 2019
- Baths:
- 3.00
- MLS#:
- 25251147
- Subdivision:
- Sienna Plantation
ADDITIONAL INFORMATION
Welcome to your new home! This Newmark home offers modern style and spacious living! Open-concept layout with soaring vaulted ceilings that create an inviting atmosphere flooded with natural light. The kitchen seamlessly flows into the dining and living areas and extends to a covered patio with an outdoor grill. Perfect for entertaining! The kitchen has a large central island and ample counter space that will impress the chef at heart. Two bedrooms are conveniently located on the first level. Primary suite with walk-in closet and spa-like bathroom; complete with double vanities, soaking tub, and a separate shower. The game room and media room are located on the 2nd level; great for game time and movie nights or flexible space for a quiet home office. Fun and function plus ample space for guests, this home provides privacy and comfort for everyone. Schedule your showing today!
$1,040,000
30 Little Rise Drive Missouri City, TX 77459
- Type:
- Single Family
- Sq.Ft.:
- 4,978
- Status:
- NEW LISTING
- Beds:
- 5
- Lot size:
- 0.35 Acres
- Year built:
- 2013
- Baths:
- 4.10
- MLS#:
- 10915753
- Subdivision:
- Sienna Village Of Bees Creek Sec 14
ADDITIONAL INFORMATION
This luxurious lakefront residence in Bees Creek's estate section offers a plethora of upscale amenities, including a pool, spa, and summer kitchen. Upon entry, the soaring ceilings, designer paint, upgraded lighting, and adorned windows create an enchanting atmosphere. Inside, you'll find an elegant formal dining room, a spacious study, and a gourmet island kitchen with high-end GE Monogram appliances. The family room boasts a cozy gas log fireplace and expansive windows. The main floor features two suites, including a lavish owner's retreat with a spa-like bath, dual custom walk-in closets, and stunning pool and lake views. Upstairs, enjoy a generous game room, a media room, three guest bedrooms, and two full baths. Outside, the property presents a heated pool/spa with a waterfall, surrounded by lush landscaping and ample grassy yard space. Additional amenities such as sprinkler and mosquito control systems, a generator, and energy-efficient features round out this opulent retreat.
- Type:
- Single Family
- Sq.Ft.:
- 4,474
- Status:
- NEW LISTING
- Beds:
- 6
- Lot size:
- 0.3 Acres
- Year built:
- 2004
- Baths:
- 4.20
- MLS#:
- 24002703
- Subdivision:
- Sienna Village Of Waters Lake Sec 9-A
ADDITIONAL INFORMATION
Welcome to this Amazing Trendmaker Home located in one of the most Sought After Sections of Sienna! This Home sits on an oversized corner lot and Exudes Southern Charm! Formal Entry with a Beautiful iron Staircase, Private Home Office, Formal Dining Rm with Wood Flooring, Custom Drapes, & Chandelier. Chefs Gourmet Island Kitchen (remodeled in 2021) Quartz Countertops, Wolf Gas Stove-Top, Breakfast Area, all Open to the Family Rm that offers Built in Bookshelves and Storage Cabinets, Wood-Burning Fireplace and Large Windows Looking out onto the Tranquil Backyard. The Primary Bedroom Suite has wood Flooring, a Large sitting Area with a Fireplace! The Primary Bathroom offers dual dressing areas, Large Separate Shower and Bathtub. The Second floor offers a Large Gameroom, 4 Large Bedrooms, A DBL Work Station and Bathrooms. Take the Fun Outside under the Huge Cedar Covered Patio, (Private Half Bath) Mature Trees and Room for a Pool! Sienna Offers 5 Resort Style Pools, Golf, Tennis, & MORE
- Type:
- Single Family
- Sq.Ft.:
- 2,209
- Status:
- NEW LISTING
- Beds:
- 3
- Lot size:
- 0.23 Acres
- Year built:
- 1997
- Baths:
- 2.00
- MLS#:
- 42821772
- Subdivision:
- Colony Lakes Sec 5
ADDITIONAL INFORMATION
CHARMING Hammond Home.1 sty. home on large corner, CDS lot in the quiet LAKE community of Colony Lakes. Exterior features incl. 4-sides brick, gutters, lush landscaping, sprinkler system, patio areas, outdoor speakers & GORGEOUS HEATED free-form POOL, SPA & WADING POOL w/flagstone & waterfall features! Inside, you'll find tiled floor, tinted windows, and wall size combination bookcase/entertainment center. Formal living & dining rooms, a gourmet island kitchen w/HUGE skylight & extensive countertop bar space & SPACIOUS MASTER SUITE w/sitting area. Study can be 4th bd. HURRY--WON'T LAST!! Attractive Hammond home in quiet low traffic neighborhood. Breakfast, den, and master bedroom overlook sparkling pool on oversized beautifully landscaped lot. Upgrades include tiled floor, tinted windows, and wall size combination bookcase/entertainment center. Corner Lot. Must see to appreciate.
- Type:
- Single Family
- Sq.Ft.:
- 2,406
- Status:
- NEW LISTING
- Beds:
- 3
- Year built:
- 1997
- Baths:
- 2.10
- MLS#:
- 27559833
- Subdivision:
- Sunrise Bay At Lake Olympia Sec 3
ADDITIONAL INFORMATION
Lovely 2 story,3-bedroom 2.5 bathroom. Extraordinary home in a most desired Lake Olympia community! This property has been completely remodeled from top to bottom, an open floor plan and beautiful finishes throughout, with a formal living space, dining area, and spacious family room, fireplace, there is plenty of space for entertaining and everyday living. New floors, windows, bathrooms, and upgraded lighting. Gourmet kitchen adorned with high-end finishes and an abundance of natural light. new pool equipment. Grand entrance into high ceilings, formal dining area, living room, game room in upstairs, Master bedroom down with ensuite bathroom walk in closet. 2 bedrooms up, and game room. Utility room with extra storage, gutters all around the house,No backyard neighbors. Easy access to major highways.
- Type:
- Single Family
- Sq.Ft.:
- 1,754
- Status:
- NEW LISTING
- Beds:
- 3
- Lot size:
- 0.83 Acres
- Year built:
- 1978
- Baths:
- 2.00
- MLS#:
- 74079839
- Subdivision:
- Thunderbird North
ADDITIONAL INFORMATION
This beautifully updated 1 story cul-de-sac home located in Quail Valley Thunderbird North is ready for you to call home. Tons of updates. All new plumbing and new electrical. The new kitchen opens to the living room. New bathrooms. New vinyl plank flooring. New Paint. New Ceiling fans and Fixtures. Tankless water heater. Recent Roof and HVAC. Freshly painted. Home sits on one of the biggest lots in the subdivision. Super easy access to HW6, Fort Bend Parkway Toll and 2234. Never Flooded. Hurry and make your appointment today.
- Type:
- Single Family
- Sq.Ft.:
- 1,841
- Status:
- NEW LISTING
- Beds:
- 3
- Lot size:
- 0.28 Acres
- Year built:
- 2004
- Baths:
- 2.00
- MLS#:
- 34958288
- Subdivision:
- Sienna Steep Bank Village Sec 13
ADDITIONAL INFORMATION
Amazing opportunity in Master-Panned Sienna with an OVER-SIZED LOT and NO Back Neighbors. NEVER FLOODED. Roof 2017. AC 2018. Water Heater 2023. Covered front patio. Covered Back Patio. Kitchen is well appointed with granite and gas cooking. Open Floor plan features a spacious Family Room with fireplace and Built-In Cabinetry! Quick access in and out of the neighborhood. Highly rated Schools. Sienna has tons of parks, fitness center, amazing pools, golf, tennis, Pickleball, and organized activities to enjoy.
- Type:
- Single Family
- Sq.Ft.:
- 3,050
- Status:
- NEW LISTING
- Beds:
- 4
- Year built:
- 2024
- Baths:
- 3.10
- MLS#:
- 84808874
- Subdivision:
- Sienna
ADDITIONAL INFORMATION
MLS# 84808874 - Built by Highland Homes - October completion! ~ Popular model plan, double door entry w/ 13' ceilings & open floorplan concept. Sliding glass door at dining. Chef's dream kitchen w/ 2 islands along w/ upgraded custom kitchen cabinet elevation. Cozy fireplace at keeping room, study & media room included! 67 freestanding tub at primary bath! Private guest bedroom w/ en-suite bath. Wood floors in all main areas! Texas sized patio!
- Type:
- Single Family
- Sq.Ft.:
- 3,926
- Status:
- NEW LISTING
- Beds:
- 5
- Year built:
- 2024
- Baths:
- 5.10
- MLS#:
- 95109435
- Subdivision:
- Sienna
ADDITIONAL INFORMATION
MLS# 95109435 - Built by Highland Homes - September completion! ~ No back neighbors! Grand double door entry w/ 22 ceilings. Downstairs media room & open floor plan concept are perfect for entertaining. Cozy fireplace in family room w/ sliding glass door. Chef's kitchen w/ lots of cabinets along w/ built in hutch. Wood stairs lead up to the spacious game room & oversized secondary bedrooms each w/ own bath. Wood floors in main areas!
- Type:
- Single Family
- Sq.Ft.:
- 4,006
- Status:
- NEW LISTING
- Beds:
- 4
- Lot size:
- 0.35 Acres
- Year built:
- 2005
- Baths:
- 3.10
- MLS#:
- 10327296
- Subdivision:
- Sienna
ADDITIONAL INFORMATION
Welcome to paradise! This stunning home sits on an oversized golf course lot located on a cul-de-sac street with no back neighbors and a sparkling POOL! Showcasing a handsome home office with French doors, media room, formal dining room, large living room, Stone Fireplace, high ceilings, remodeled kitchen with island and stainless steel THOR appliances, 6 burner+griddle GAS range, double ovens, plenty of cabinet space and desirable quartz countertops, large primary suite with double walk-in closets. Recently installed 2nd floor carpet, game room with bathroom access - and 3 spacious bedrooms and bathrooms! The backyard oasis (13th hole) features a covered patio and STUNNING pool/spa with a slide, rock waterfall, outdoor kitchen, wood deck with metal roof, and an abundance of fruit trees! Kitchen 2023, 2 ACs 2019, roof 2017.
- Type:
- Single Family
- Sq.Ft.:
- 2,874
- Status:
- NEW LISTING
- Beds:
- 4
- Lot size:
- 0.17 Acres
- Year built:
- 2021
- Baths:
- 3.00
- MLS#:
- 49787837
- Subdivision:
- Sienna Sec 32a & 32b
ADDITIONAL INFORMATION
Beautiful home with nice floor plan. High ceiling with open floor concept. most desirable floor plan with two bedrooms down & Two kitchens! Lots of light and windows. Nice features & upgrades. Primary bedroom with double sink, tub & shower separate. Game room and media room on the 2nd floor. Right next to the beautiful kitchen is the enclosed 2nd kitchen. No other neighbors in the back. outdoor living offers cover patio, Large backyard. Great community and great schools. clubhouse parks & golf course, Lots of walking trails in the neighborhood. Donât miss!
- Type:
- Single Family
- Sq.Ft.:
- 2,316
- Status:
- NEW LISTING
- Beds:
- 4
- Lot size:
- 0.2 Acres
- Year built:
- 1986
- Baths:
- 2.10
- MLS#:
- 8367271
- Subdivision:
- Lake Colony Sec 2
ADDITIONAL INFORMATION
Welcome to 3131 Double Lake Dr - Your Ideal Home Awaits! This stunning property offers the perfect blend of comfort, convenience, and style. Situated in a desirable location, this spacious home is ready to welcome your home. Spacious Layout: Enjoy ample living space with 4 bedrooms and 2 1/2 bathrooms, perfect for families or individuals. Modern Amenities: Experience modern living with updated fixtures, appliances, and finishes throughout. Natural Light: Bask in natural light streaming through large windows, creating a warm and inviting atmosphere. Outdoor Space: Relax and unwind in the serene outdoor area, ideal for enjoying morning coffee or hosting gatherings with friends and family. Don't miss out on the opportunity to make 3131 Double Lake Dr your new home. Schedule a viewing today and experience the epitome of modern living!
- Type:
- Single Family
- Sq.Ft.:
- 3,677
- Status:
- NEW LISTING
- Beds:
- 4
- Lot size:
- 2.34 Acres
- Year built:
- 1981
- Baths:
- 3.10
- MLS#:
- 12749782
- Subdivision:
- Oakwick Forest Estates
ADDITIONAL INFORMATION
Welcome to your slice of paradise! This charming Victorian-style home sits pretty on over 2 acres in a peaceful community. Picture yourself lounging by the pool on a lot surrounded by shady oak trees. Step inside and feel the cozy vibes of the spacious family room with dramatic high ceilings, wet bar, and crackling fireplace. The kitchen's big island and double ovens are perfect for entertaining. And don't miss the roomy 1st floor primary bedroom with its own generous sitting area. With easy access to Hwy 6 and the Fort Bend Tollway, plus top-notch schools in the esteemed Fort Bend ISD, this place is a total gem. Come check it out â you won't want to miss this enchanting haven!
- Type:
- Single Family
- Sq.Ft.:
- 3,162
- Status:
- NEW LISTING
- Beds:
- 4
- Lot size:
- 0.25 Acres
- Year built:
- 1977
- Baths:
- 2.20
- MLS#:
- 67876493
- Subdivision:
- Quail Valley Glenn Lakes
ADDITIONAL INFORMATION
Discover tranquility in this 4-bed, 2-bath home in Quail Valley Glenn Lakes. Enjoy stunning lake and golf course views from the sunroom!! French doors in the breakfast room frame picturesque scenes; added November 2023. Updated stainless steel appliances adorn the spacious kitchen! Bosch dishwasher installed 2022; Whirlpool gas cooktop and range hood installed 2015. Bathrooms renovated in 2012 exude modern elegance. Pella Storm front door installed 2011; all windows were replaced 2011 with Allied Windows. Luxuries include a wine cooler installed 2010 and Rinnai Tankless Water Heater. Primary and upstairs bathrooms were remodeled 2012. 6" open house gutters were installed 2020. Keep your water filtered with Pelican whole water system, installed 2012. Attic ladder to 2nd story furnace was added 2023. Step outside to a landscaped oasis, perfect for outdoor living. Experience upscale lakeside living at its finest in this remarkable residence!
- Type:
- Single Family
- Sq.Ft.:
- 3,677
- Status:
- NEW LISTING
- Beds:
- 5
- Lot size:
- 0.24 Acres
- Year built:
- 2012
- Baths:
- 3.10
- MLS#:
- 30964446
- Subdivision:
- Sienna Village Of Anderson Spgs Sec 17-A
ADDITIONAL INFORMATION
Welcome to your dream home nestled on a tranquil cul-de-sac in the highly desirable community of Sienna Village!This magnificent property has an oversized lot with an outdoor living area featuring a grilling station, fridge, and outdoor TV, all overlooking the sparkling saltwater pool w/ a child fence, on a travertine deck. Perfectly complemented by a lush lawn, creating an outdoor oasis, unwind in the hot tub or under the exterior pergola.Inside, plantation shutters adorn the windows, while hand-scraped wood flooring adds warmth to the open-concept living area, featuring a spacious kitchen island. With 5 generously sized bdrms, including a home office, and 3.5 baths, this home accommodates all your needs. Situated in the front of Sienna Village, mere seconds from the toll road, and 30 mins away from downtown. Enjoy community amenities such as gyms, 4 community pools, and large fields and courts for sports! The perfect balance of comfort & style - where every day feels like a vacation.
- Type:
- Single Family
- Sq.Ft.:
- 3,158
- Status:
- NEW LISTING
- Beds:
- 5
- Year built:
- 2023
- Baths:
- 3.10
- MLS#:
- 40867234
- Subdivision:
- Talia Wood Patio Homes
ADDITIONAL INFORMATION
Luxury living steps from heart of Sugarland! Open floor plan w 10ft ceilings, huge 6ft picture windows, tile floors, facing oyster creek with no back neighbor. First floor w Formal Dining Rm, Cooks Kitchen w soft close shaker cabs, marble herringbone backsplash, sleek island w lanterns, stainless steel appliances. Spacious Living Rm w serene views of oyster creek. First floor Primary Bedroom w premium carpet, oversized windows, porcelain & marble bath tile, his/her vanity, soaking tub, frameless shower, walk in closet. Second floor w huge game room, 4 oversized Bedrooms, 2 addâl bathrooms w porcelain marble tile. Windowed study/ 6th Bedroom, Laundry. Energy efficient. No flood zone. 1/2/10 warranty. Ft Bend ISD. Low tax rate. Interior photos are different house with similar floor plan. This floor plan has no front or back porch.
- Type:
- Single Family
- Sq.Ft.:
- 3,781
- Status:
- NEW LISTING
- Beds:
- 5
- Lot size:
- 0.23 Acres
- Year built:
- 2007
- Baths:
- 4.00
- MLS#:
- 92532834
- Subdivision:
- Sienna Village Of Waters Lake Sec 26-B
ADDITIONAL INFORMATION
Well appointed on a large corner lot, this Highland Home, showcases a distinguished stone and brick elevation. 5 bedrooms, 4 full bathrooms with the convenience of two (Primary and Guest Suite) situated on the first floor. The open floorplan seamlessly connects the den to a gourmet kitchen, featuring a large island and stainless steel appliances. Enhance your work-life balance with a private study and an entertaining game room and media room. The home includes a massive 3-car, side by side garage with durable epoxy flooring, and outside, a sparkling pool with hot tub/spa awaits. Set in the vibrant Sienna community, enjoy access to 5 area pools and a wealth of amenities including two state of the art gyms. Walking distance to Scanlan Oaks Elementary School!! Quick commute to Houston Med Ctr., Downtown, Sugar Land and Pearland. Great Shopping and Restaurants closeby. Your luxurious and convenient lifestyle starts here. Type your message
- Type:
- Single Family
- Sq.Ft.:
- 4,040
- Status:
- NEW LISTING
- Beds:
- 4
- Lot size:
- 0.24 Acres
- Year built:
- 2007
- Baths:
- 3.10
- MLS#:
- 64347945
- Subdivision:
- Sienna
ADDITIONAL INFORMATION
This immaculate home begins to unfold as you approach the property, greeted by an impressive porte cochère that adds a touch of sophistication and serves as a graceful entry point to the estate. This wonderful home has the big ticket items replaced for you! Recent updates : American Standard Energy Efficient AC 8/2023 & 11/2023(both units) & roof 10/2021. 2024 pool replaster. Step outside to discover a resort-inspired sparkling pool that takes center stage, surrounded by lush landscaping. For car enthusiasts, the three-car garage is a standout feature, meticulously designed with heating and cooling capabilities to protect and preserve your prized vehicles year-round. Ample storage and workspace ensure convenience and functionality for even the most discerning homeowner. Sienna offers so many amenities. Water parks, walking trails, tennis, play parks, & Golf! Nature Reserv across the street!
- Type:
- Single Family
- Sq.Ft.:
- 2,818
- Status:
- NEW LISTING
- Beds:
- 4
- Lot size:
- 0.23 Acres
- Year built:
- 2000
- Baths:
- 3.00
- MLS#:
- 56954503
- Subdivision:
- Sienna Village Of Shipmans Lndg Sec 11
ADDITIONAL INFORMATION
Welcome to 3203 Five Oaks Ln in the award winning neighborhood of Sienna. This 4 Bedroom, 3 Bathroom, 1 Story home features a formal dining room, formal living room, spacious and open family room, and no back neighbors. This home has been freshly painted a designer neutral color, refinished kitchen cabinets, brand new granite countertops in the Primary Bathroom, and brand new carpet. The 4th Bedroom is situated right next to a full bathroom separate from the other secondary rooms...making it perfect for a guest room. Primary Bedroom is a great size, features large windows which allow tons of natural lighting, a nicely updated bathroom and large walk in closet. Home is zoned to
- Type:
- Single Family
- Sq.Ft.:
- 3,465
- Status:
- NEW LISTING
- Beds:
- 4
- Lot size:
- 0.22 Acres
- Year built:
- 2018
- Baths:
- 3.10
- MLS#:
- 89758676
- Subdivision:
- Sienna Plantation
ADDITIONAL INFORMATION
Enter this exceptionally maintained 2-story abode & experience a sanctuary tailored to meet every family's desires! Crafted for contemporary living, this residence boasts a spacious home office, a versatile media room featuring a 100" projector movie screen, & an inviting second-floor game room. Entertaining is a breeze with the expansive kitchen islands (Yes, there's 2!) offering ample seating & storage, enhanced by built-in speakers throughout the 1st floor for unforgettable gatherings. Indulge in the primary bathroom's luxurious features, including double vanities, a tranquil garden tub, a lavish overhead rainfall shower, & an expansive walk-in closet. 3 additional bedrooms & 2 full baths complete the upstairs. Step onto the patio and discover a seamless blend of comfort & leisure, featuring a shared wet bar, built-in speakers, a convenient gas line connection, snug fireplace, & a television for outdoor entertainment. And all this is within walking distance to Sawmill Lake Club!
- Type:
- Single Family
- Sq.Ft.:
- 3,281
- Status:
- NEW LISTING
- Beds:
- 5
- Lot size:
- 0.15 Acres
- Year built:
- 2021
- Baths:
- 4.00
- MLS#:
- 4178455
- Subdivision:
- Dry Creek Village Sec 2
ADDITIONAL INFORMATION
Experience sophisticated living in this striking property. Imbued with a neutral color paint scheme, the atmosphere is immediately welcoming, leading you to a well-equipped fitted with a kitchen island. This culinary space sports all stainless steel appliances. The stunning accent backsplash gives the kitchen a stylish finish. Retire to the primary bathroom, where relaxation is guaranteed. This space features double sinks for your convenience, and a separate tub and shower for the perfect unwind. The property features a fully fenced-in backyard, ideal for privacy. A covered patio is ready for your outdoor leisure moments, be they serene mornings or tranquil afternoons. Further adding to indoor comfort, the home boasts a cozy fireplace that imparts warmth and charm. All features of this property have been thoughtfully curated to provide a perfect balance of elegance and functionality. If you've been seeking a harmonious blend of comfort and style, this is your perfect match.
- Type:
- Single Family
- Sq.Ft.:
- 2,259
- Status:
- NEW LISTING
- Beds:
- 4
- Year built:
- 2024
- Baths:
- 3.00
- MLS#:
- 79444989
- Subdivision:
- Sienna 50'
ADDITIONAL INFORMATION
Newmarkâs Montague plan in Sienna- Amazing 2 story 4 bed ( 2 down) and 3 full baths, study room and game room. Popular open concept with ideal living space and dramatic architectural elements. Plenty of natural light with soaring cathedral vault ceilings and wall of windows and double doors lead out to spacious covered patio. Primary bedroom enhanced with bay windows. Upgraded kitchen with stacked cabinets, island, and dining area. Modern finishes include elegant porcelain countertops and wood floors throughout the main areas downstairs. Energy efficiency features include spray foam insulation, tankless water heater, full sprinkler system and full gutters. No back neighbors.
| Copyright © 2024, Houston Realtors Information Service, Inc. All information provided is deemed reliable but is not guaranteed and should be independently verified. IDX information is provided exclusively for consumers' personal, non-commercial use, that it may not be used for any purpose other than to identify prospective properties consumers may be interested in purchasing. |
Missouri City Real Estate
The median home value in Missouri City, TX is $222,700. This is lower than the county median home value of $259,600. The national median home value is $219,700. The average price of homes sold in Missouri City, TX is $222,700. Approximately 77.93% of Missouri City homes are owned, compared to 18.81% rented, while 3.26% are vacant. Missouri City real estate listings include condos, townhomes, and single family homes for sale. Commercial properties are also available. If you see a property you’re interested in, contact a Missouri City real estate agent to arrange a tour today!
Missouri City, Texas 77459 has a population of 72,688. Missouri City 77459 is less family-centric than the surrounding county with 34.78% of the households containing married families with children. The county average for households married with children is 44.08%.
The median household income in Missouri City, Texas 77459 is $88,896. The median household income for the surrounding county is $93,645 compared to the national median of $57,652. The median age of people living in Missouri City 77459 is 38.6 years.
Missouri City Weather
The average high temperature in July is 94.4 degrees, with an average low temperature in January of 42.8 degrees. The average rainfall is approximately 51.7 inches per year, with 0.1 inches of snow per year.
