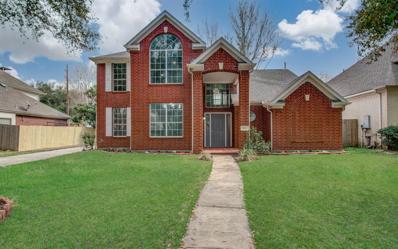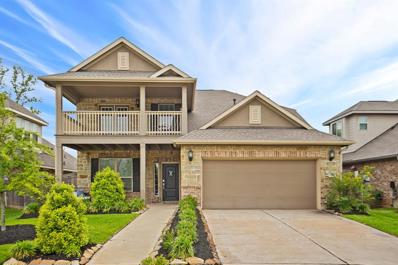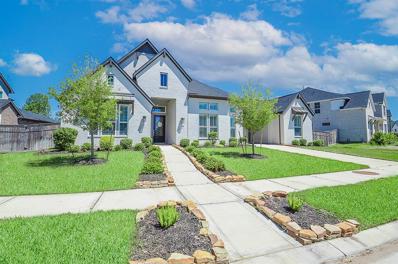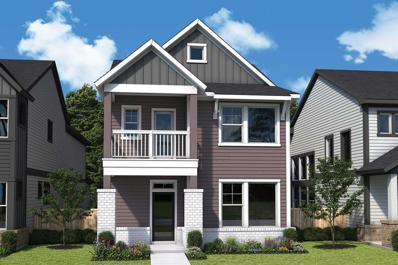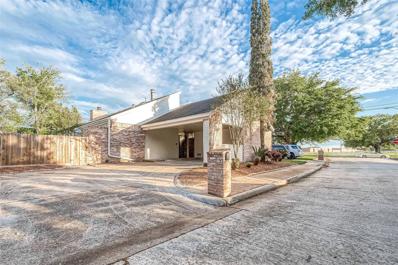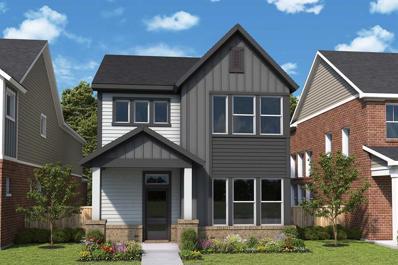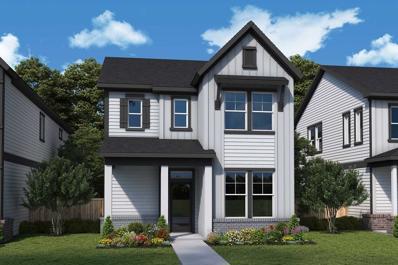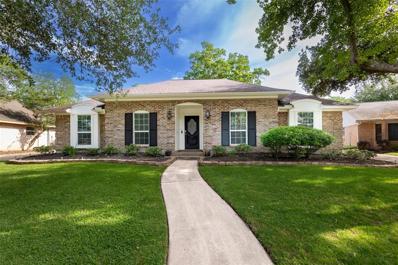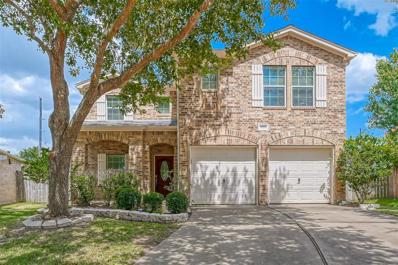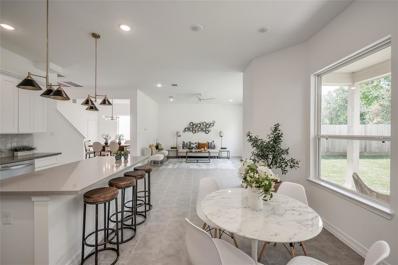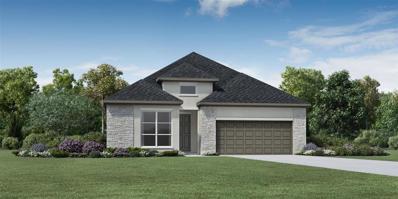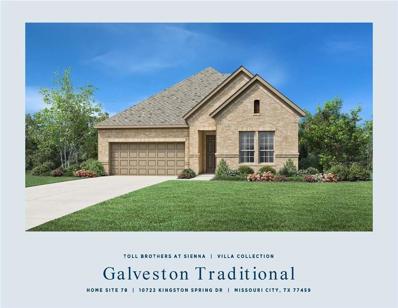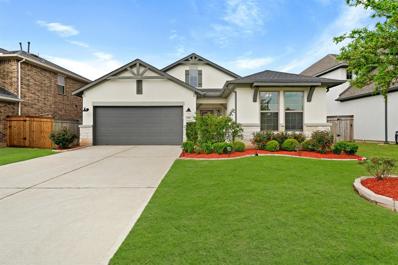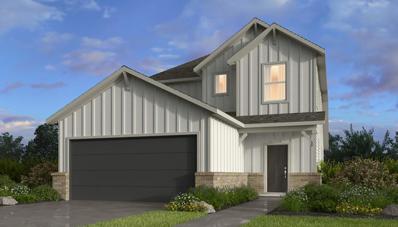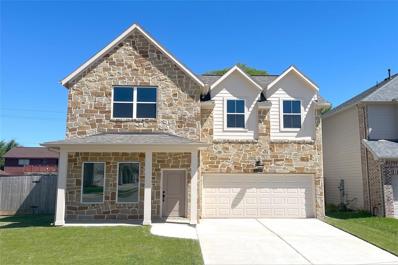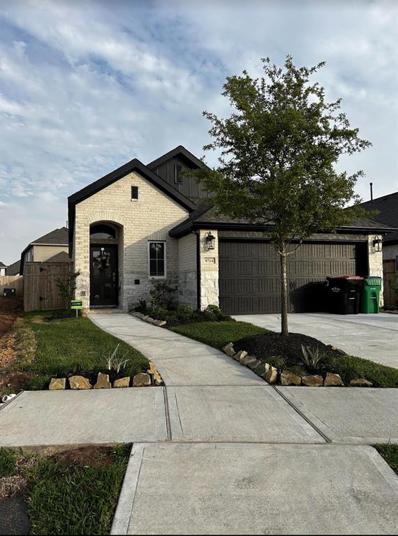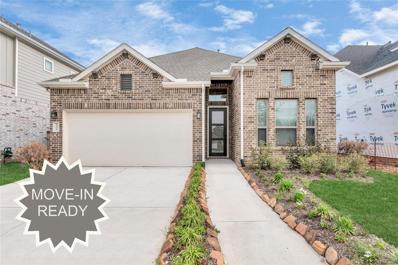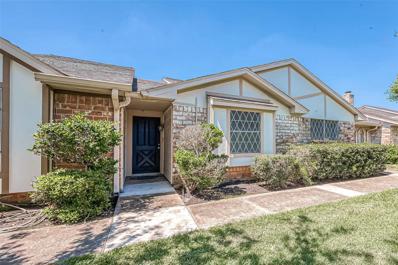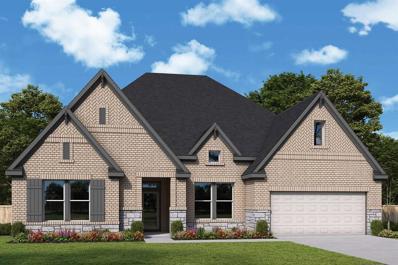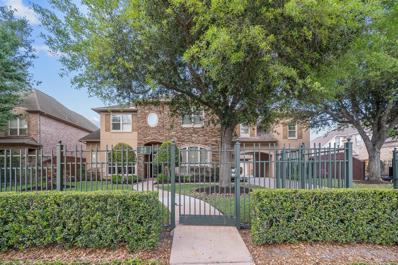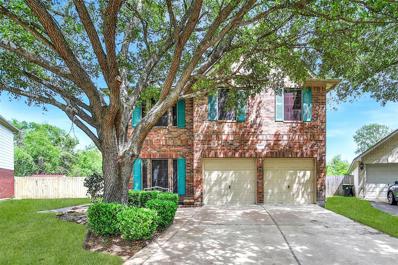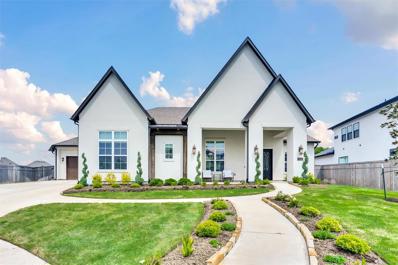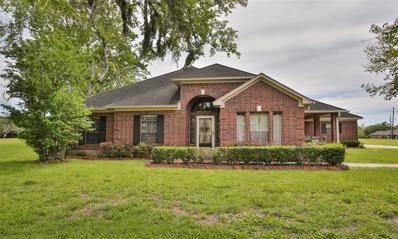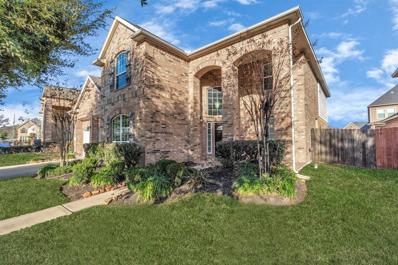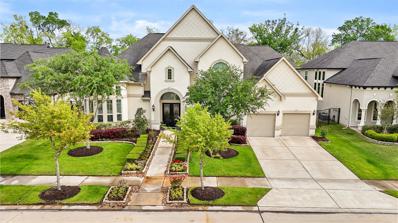Missouri City TX Homes for Sale
- Type:
- Single Family
- Sq.Ft.:
- 2,697
- Status:
- Active
- Beds:
- 4
- Lot size:
- 0.19 Acres
- Year built:
- 1996
- Baths:
- 2.10
- MLS#:
- 89954162
- Subdivision:
- Oyster Creek Village Lake Olympia Sec 2
ADDITIONAL INFORMATION
This Beautiful 4 Bedroom, 2 and a half bathroom home is MOVE IN READY! There is plenty of space and has been newly remodeled from top to bottom inside and out. New ROOF, new flooring, new paint, new cabinets, newly remodeled fireplace, new doors, new windows. new light fixtures, new boiler, new granite, new showers, new plumbing, new appliances, the AC has been serviced and the motor and fan has been changed and thermostats have changed and there are many more new additions which makes this house have a new home feel. This home has a big driveway for whatever occasion and plenty of yard space for those family get togetherâs.Come see this home today you wonât regret it! Is this your familyâs next dream home?!
- Type:
- Single Family
- Sq.Ft.:
- 2,783
- Status:
- Active
- Beds:
- 4
- Lot size:
- 0.17 Acres
- Year built:
- 2021
- Baths:
- 3.10
- MLS#:
- 28961637
- Subdivision:
- Sienna
ADDITIONAL INFORMATION
Welcome to this beautifully appointed 4 bed, 3.5 bath home nestled on a spacious lot with NO BACK NEIGHBORS in Sienna! Newly built in 2021, enjoy the "new construction" feel of this lightly lived-in home & take advantage of the upgrades! Impressive brick & stone exterior w/ charming front porch & oversized balcony adds the perfect touch. Open concept living featuring a study located off entry, gourmet kitchen w/ granite counter tops & stainless steel appliances seamlessly opens to the breakfast room & spacious family room w/ wall of windows, offering lots of natural light. Perfect for entertaining. Neutral tile flows throughout the main living areas. 1st floor primary suite w/ walk-in closet. Soak your cares away in the ensuite bath w/ soaker tub, separate shower & double sinks. Upstairs you will find the perfect layout offering a game room, 3 beds & 2 baths. Relax and unwind under the covered patio overlooking the spacious backyard w/ endless possibilities.
- Type:
- Single Family
- Sq.Ft.:
- 4,008
- Status:
- Active
- Beds:
- 4
- Lot size:
- 0.32 Acres
- Year built:
- 2021
- Baths:
- 4.10
- MLS#:
- 88464964
- Subdivision:
- Sienna Sec 26
ADDITIONAL INFORMATION
This rare find is a single story home with 4 bedrooms, each with its own bath; a family room, home study, game room and media room and a 3 car garage. Over 4000 square feet of sleek and stylized beauty. Open the front door and come in to high ceilings and and an elegant entryway. Two bedrooms at the front of the home allow for quiet and privacy. Each bedroom in this home has its own private bath. Next you'll find the home office/study with double doors.The kitchen is a thing of beauty with tasteful finishes. Stainless appliances are upgraded GE Monogram including double ovens and a microwave and a 6 burner gas cooktop! The kitchen opens to the oversized family room with its custom made fireplace.You'll marvel at the size of the primary bedroom and love the separate shower and soaking tub.Even more amazing in a single story home is the game room and adjacent media room. Covered patio, mud area, two car garage w/epoxy floor and a single garage- all in desirable Sienna!! A beauty!!
- Type:
- Single Family
- Sq.Ft.:
- 2,490
- Status:
- Active
- Beds:
- 4
- Baths:
- 3.10
- MLS#:
- 58861330
- Subdivision:
- Sienna
ADDITIONAL INFORMATION
Top-quality craftsmanship is matched with luxurious comforts to make The Devon a uniquely impressive family home plan. End each day and wake up refreshed in the delightful Ownerâs Retreat, which includes a deluxe bathroom and walk-in closet. The chefâs specialty kitchen supports the full variety of cuisine exploration with a spacious pantry, extended countertops, and a full-function island. Your open floor plan offers soaring ceilings and a dynamic opportunity to design your ideal living space with plenty of windows to allow natural light to bathe the open concept family room. Each spare bedroom provides a fantastic place for unique personalities to shine. Craft your perfect family lounge and movie theater in the cheerful upstairs retreat with balcony!
- Type:
- Single Family
- Sq.Ft.:
- 2,314
- Status:
- Active
- Beds:
- 3
- Lot size:
- 0.14 Acres
- Year built:
- 1981
- Baths:
- 2.10
- MLS#:
- 36156823
- Subdivision:
- Quail Valley Thunderbird Patio Homes
ADDITIONAL INFORMATION
Come and See this Amazing 3 Bed, 1.5 Story Home with 2,314 square feet of space and High Ceiling Patio Home. With upgraded flooring in the Dining, Living Room, Kitchen, and Primary Bedroom. Located in the Quail Valley Community where you can explore the community and the Missouri City surroundings and enjoy the many Amenities from Fishing to Biking and Running Groups, Tennis and just about 5 Minutes away from the Quail Valley Golf Course!
- Type:
- Single Family
- Sq.Ft.:
- 2,490
- Status:
- Active
- Beds:
- 4
- Baths:
- 2.10
- MLS#:
- 31874005
- Subdivision:
- Sienna
ADDITIONAL INFORMATION
Top-quality craftsmanship is matched with luxurious comforts to make The Devon a uniquely impressive family home plan. End each day and wake up refreshed in the delightful Ownerâs Retreat, which includes a deluxe bathroom and walk-in closet. The chefâs specialty kitchen supports the full variety of cuisine exploration with a spacious pantry, extended countertops, and a full-function island. Your open floor plan offers soaring ceilings and a dynamic opportunity to design your ideal living space with plenty of windows to allow natural light to bathe the open concept family room. Each spare bedroom provides a fantastic place for unique personalities to shine. Craft your perfect family lounge and movie theater in the cheerful upstairs retreat with balcony!
- Type:
- Single Family
- Sq.Ft.:
- 2,460
- Status:
- Active
- Beds:
- 3
- Baths:
- 2.10
- MLS#:
- 32003876
- Subdivision:
- Sienna
ADDITIONAL INFORMATION
Prepare to be captivated by the meticulous attention to detail defining The Gunderson, an extraordinary luxury home design. Revel in the everyday splendor of the expansive living area, bathed in natural light pouring through energy-efficient windows that ascend the family room walls to the soaring 20-foot ceilings. The generous eat-in kitchen beckons collaborative meal preparation, anchored by a sociable island and complemented by an impressive walk-in pantry. Your serene Ownerâs Retreat promises a sanctuary of tranquility, featuring a spa-like bathroom and a lavish walk-in closet. Each private bedroom offers a platform for personal decorative flair. Customize the living space to your preferences with the adaptable FlexSpace? upstairs retreat and downstairs study. Envision boundless design possibilities within this unparalleled home plan masterpiece. Come visit the Cottages at Sienna Oaks to see this Quick-Move-In home for yourself, let's make your dreams of home ownership a reality!
- Type:
- Single Family
- Sq.Ft.:
- 2,203
- Status:
- Active
- Beds:
- 4
- Lot size:
- 0.26 Acres
- Year built:
- 1978
- Baths:
- 2.10
- MLS#:
- 69642765
- Subdivision:
- Quail Valley Thunderbird
ADDITIONAL INFORMATION
Amazing one story at beginning of the Cul De Sac. Great location Quail Valley is a much sought after Golf Course Community with a low tax rate and unique individualized homes. Eagle, hawks and mallards are not an unusual site in these cities epicenter. Beautiful mature and aged trees fill the neigborhood bringing a especial comfort riding in your golfcard on cool daily evenings. This too, and probably foremost, is a family friendly environment with good neighbors looking out for each others good will. Each home possesses it's individual character... It's own identity. Also hard too find a huge back yard with room for a pool and entertainments for the family and friends. Owner is changing completely the roof this weekend.
- Type:
- Single Family
- Sq.Ft.:
- 2,498
- Status:
- Active
- Beds:
- 3
- Lot size:
- 0.21 Acres
- Year built:
- 2003
- Baths:
- 2.10
- MLS#:
- 73351684
- Subdivision:
- Sienna Village Of Shipmans
ADDITIONAL INFORMATION
Stunning 3-bedroom residence in Sienna Village! The first floor boasts a formal dining room and an impressive kitchen equipped with exquisite countertops, ample cabinetry, and a breakfast nook. The second floor features a large game room, two generously sized secondary bedrooms, and an extra bathroom. The expansive backyard offers plenty of space for a poolâperfect for family gatherings. This home is a true treasure! Schedule your viewing today; itâs sure to impress. **This home qualifies for a grant of up to $8,000 towards your purchase, available for eligible buyers.**
- Type:
- Single Family
- Sq.Ft.:
- 2,998
- Status:
- Active
- Beds:
- 4
- Lot size:
- 0.1 Acres
- Year built:
- 2024
- Baths:
- 3.10
- MLS#:
- 10339033
- Subdivision:
- Talia Wood Patio Homes
ADDITIONAL INFORMATION
Brand new construction. Luxury living steps from heart of Sugarland! Open floor plan w 10ft ceilings, huge 6ft picture windows, tile floors. First floor w Formal Dining Rm, Cooks Kitchen w soft close shaker cabs, marble herringbone backsplash, sleek island w pendants, stainless steel appliances. Bfast area and Spacious Living Rm. First floor bed and bath suite perfect. Second floor huge Primary Bedroom w premium carpet, oversized windows, porcelain & marble bath tile, his/her vanity, soaking tub, frameless shower, walk in closet. Super sized family room. 2 addâl oversized bedrooms. Jack jill bathroom w porcelain marble tile. Windowed study/5th Bedroom, Laundry. Energy efficient. Covered back patio. No flood zone. 1/2/10 warranty. Ft Bend ISD. Low tax rate. Interior photos are different home with same floor plan. This home is under construction. Visit model during open house hours or by appt.
- Type:
- Single Family
- Sq.Ft.:
- 2,284
- Status:
- Active
- Beds:
- 3
- Year built:
- 2023
- Baths:
- 2.00
- MLS#:
- 6320307
- Subdivision:
- Sienna - Villa Collection
ADDITIONAL INFORMATION
MLS# 6320307 - Built by Toll Brothers, Inc. - Ready Now! ~ Nestled in a community filled with resident exclusive amenities, is our single-story Amneris Modern home. The luxurious home features a covered front porch entry that opens into an elongated foyer enhanced with tray ceilings. Two spacious bedrooms with shared hall bath are located at the front of the home. The versatile home office boasts a dramatic cathedral ceiling and double doors for added privacy. The well-appointed kitchen includes a stately center island, stainless steel appliances and walk-in pantry. The casual dining space opens to the great room with stunning cathedral ceiling that extends to the covered patio. A contemporary fireplace and multi-slide doors that open to the covered patio make entertaining easy. A delux primary bedroom suite features two walk-in closets , dual-sink vanity, separate shower and tub and line closet. Added highlights include a large 3-car tandem garage.
- Type:
- Single Family
- Sq.Ft.:
- 2,232
- Status:
- Active
- Beds:
- 3
- Year built:
- 2023
- Baths:
- 2.00
- MLS#:
- 29355368
- Subdivision:
- Sienna - Villa Collection
ADDITIONAL INFORMATION
MLS# 29355368 - Built by Toll Brothers, Inc. - May completion! ~ The Galveston Traditional home features a classic brick exterior and covered front porch entry. The foyer is enhanced with a tray ceiling and views into the great room beyond. Two spacious bedrooms and shared hall bath are located at the front of the home, away from the common areas allowing for privacy. A convenient home office provides space for remote work or managing family schedules. The open kitchen features an expanded island, tons of cabinet and counter space, and walk-in pantry. The casual dining space connects the great room making entertaining easy. A tray ceiling decorates the great room and the electric fireplace adds ambiance to any occasion. The stunning primary bedroom suite offers a full bath with expanded shower with seat, dual sink vanity, linen closet and spacious walk-in closet!
- Type:
- Single Family
- Sq.Ft.:
- 2,107
- Status:
- Active
- Beds:
- 3
- Lot size:
- 0.16 Acres
- Year built:
- 2021
- Baths:
- 2.10
- MLS#:
- 12194967
- Subdivision:
- Avalon At Sienna
ADDITIONAL INFORMATION
Beautiful single story home w/ No back neighbors located in the highly sought after gated section of Avalon at Sienna. Enjoy the peaceful wooded nature reserve behind the home creating the perfect backdrop. Built in 2021, this home offers sophisticated style & a neutral color palette. Stunning stone & stucco exterior. Formal dining room + Private study (can be another bedroom). Live & entertain w/ style in the open concept living w/ seamless spaces that flow from the kitchen & breakfast room to the spacious family room. Picturesque windows frame the space offering an abundance of natural light. Gourmet island kitchen w/ granite counters, upgraded backsplash & built-in SS appliances. Primary retreat w/ ensuite bath & walk-in closet. Spacious secondary bedrooms. Extended covered patio w/ gas connections & great backyard w/ gorgeous view! Sprinkler system & tankless water heater. Conveniently located in the front of Sienna, just minutes away from Ft Bend Toll road & Hwy 6.
- Type:
- Single Family
- Sq.Ft.:
- 1,739
- Status:
- Active
- Beds:
- 4
- Year built:
- 2023
- Baths:
- 2.10
- MLS#:
- 43398485
- Subdivision:
- Arcadia
ADDITIONAL INFORMATION
MLS#43398485 REPRESENTATIVE AND VIRTUALLY STAGED PHOTOS ADDED, Built by Taylor Morrison. July 2024 Completion â The Cello H floor plan offers a welcoming and modern layout perfect for comfortable living. Downstairs, enjoy an open-concept kitchen, dining, and great room, along with a spacious primary suite. Upstairs, find three bedrooms and a tech area for work or play. It's a versatile space designed for contemporary lifestyles. Design highlights include: Extended LVP flooring.
- Type:
- Single Family
- Sq.Ft.:
- 3,167
- Status:
- Active
- Beds:
- 5
- Lot size:
- 0.17 Acres
- Year built:
- 2023
- Baths:
- 3.10
- MLS#:
- 79167902
- Subdivision:
- Talia Wood Patio Homes
ADDITIONAL INFORMATION
Luxury living steps from heart of Sugarland! Open floor plan w 10ft ceilings, huge 6ft picture windows, tile floors, extra large lot. First floor w Formal Dining Rm, Cooks Kitchen w soft close shaker cabs, marble herringbone backsplash, sleek island w lanterns, stainless steel appliances. Spacious Living Rm w covered porch and expanded yard. First floor Primary Bedroom w premium carpet, oversized windows, porcelain & marble bath tile, his/her vanity, kohler soaking tub, frameless shower, walk in closet. Second floor w huge game room, 4 oversized Bedrooms, 2 addâl bathrooms w porcelain marble tile. Windowed study/ 6th Bedroom, Laundry. Energy efficient. Covered front & back porch. No flood zone. 1/2/10 warranty. Ft Bend ISD. Low tax rate. Interior photos are different house with same floor plan.
- Type:
- Single Family
- Sq.Ft.:
- 1,538
- Status:
- Active
- Beds:
- 3
- Year built:
- 2023
- Baths:
- 2.00
- MLS#:
- 46274215
- Subdivision:
- Sienna Village Of Bees Creek
ADDITIONAL INFORMATION
Entry leads to open kitchen, dining area and family room. Abundant natural light and 10-foot ceilings throughout. Kitchen features large walk-in pantry and generous island with built-in seating space. Family room features wall of windows. Primary suite includes bedroom with 10-foot ceiling. Double doors lead to primary bath with dual vanity, separate glass-enclosed shower and large walk-in closet. Secondary bedrooms feature walk-in closets. Covered backyard patio. Utility room leads to two-car garage.
- Type:
- Single Family
- Sq.Ft.:
- 2,143
- Status:
- Active
- Beds:
- 3
- Year built:
- 2024
- Baths:
- 2.10
- MLS#:
- 13512342
- Subdivision:
- Sienna
ADDITIONAL INFORMATION
> 3 Bedrooms, 2.5 Bathrooms, Study, Covered Outdoor Living Space + 2 Car Attached Garage is MOVE-IN READY in Sienna. Open Concept living and dining area keeps you connected to family and friends. Upgraded wood-like tile in the main living areas, quartz Countertops, and 42' black cabinets in the kitchen and bathroom cabinets. Retreat in the primary suite with an ensuite bathroom featuring a garden tub, shower, and DUAL closets! Gas line on rear patio is great for outdoor entertaining. Gutters, full landscaping with sprinklers, 2" blinds, 1-2-10 builder warranty all included! Sienna's resort-style amenities- 5 pools, 2 fitness centers, sports complex, miles of walking trails and tons of events for residents to enjoy! A home designed for relaxation, comfort and affordability- Schedule a showing today!
- Type:
- Condo/Townhouse
- Sq.Ft.:
- 1,514
- Status:
- Active
- Beds:
- 3
- Year built:
- 1976
- Baths:
- 2.00
- MLS#:
- 20564944
- Subdivision:
- Quail Village Twnhs
ADDITIONAL INFORMATION
Get ready to step into your dream home! This home features three bedrooms, two bathrooms, and an oversized primary room with not one but TWO walk-in closets! Plus, it boasts an inside atrium that's sure to impress! And wait, there's more! This gem comes fully equipped with a washer, dryer, and refrigerator staying with the property! Perfectly located within walking distance to Quail Valley Elementary, this home is the epitome of convenience and comfort.
- Type:
- Single Family
- Sq.Ft.:
- 3,344
- Status:
- Active
- Beds:
- 4
- Year built:
- 2023
- Baths:
- 3.10
- MLS#:
- 94478703
- Subdivision:
- Sienna
ADDITIONAL INFORMATION
NEW DAVID WEEKLEY HOME! Guaranteed heating and cooling usage for three years with our Environments for Living program! Welcome to The Leeward floor plan by David Weekley Homes, offering the space, style, and expert craftsmanship: Featuring 4 bedroom, 3.5 bath, plus outdoor leisure possibilities supported by the deluxe covered patio. The versatile study and sun room present splendid opportunities to craft your familyâs ideal home office, student library, or social lounge areas. The vaulted ceilingsÂin Ownerâs Retreat, includes an expansive walk-in closet and a luxurious en-suite bathroom. The high vaulted ceilings,ÂalsoÂin family enhancesÂan open floor plan, fills with cool sunlight from energy-efficient windows and sliders. Extraordinary storage and cuisine prep surfaces balance fashion with function to make the tasteful kitchen perfect for hosting memorable holiday feasts.
- Type:
- Single Family
- Sq.Ft.:
- 5,490
- Status:
- Active
- Beds:
- 5
- Lot size:
- 0.37 Acres
- Year built:
- 2004
- Baths:
- 4.10
- MLS#:
- 28849193
- Subdivision:
- Sienna Village Of Waters Lake
ADDITIONAL INFORMATION
This Exquisite 5 Beds/ 4.5 baths gated home is nestled in the heart of Sienna, in one of the most sought-after neighborhoods of VILLAGE OF WATERS LAKE, and it boasts of custom amenities throughout. Walking through the 2-story French doors, youâll be greeted by a grand spiral staircase, wine cellar, and chandelier that provides a regal ambiance into the home. This stunning home features a grand waterfall island, a stately electric fireplace, and is also fully automated. The master suite is located on the main floor with a mezzanine which gives you an exclusive feel to a private sitting area with a library, an over-sized walk in shower, a jetted free standing tub, and an enormous walk-in closet. Upstairs, youâll find a spacious game room, theatre room, and 4 secondary bedrooms. It also offers a 3-car garage and a porte-cochere, With the golf course club just a short walk away, youâll have easy access to dining that offers breakfast, lunch, and dinner. Happy Showing!
- Type:
- Single Family
- Sq.Ft.:
- 2,923
- Status:
- Active
- Beds:
- 4
- Lot size:
- 0.17 Acres
- Year built:
- 1998
- Baths:
- 2.10
- MLS#:
- 67372160
- Subdivision:
- Waters Edge At Colony Lakes Sec 2
ADDITIONAL INFORMATION
Welcome to this captivating two-story home in the gated community of Waterâs Edge at Colony Lakes. Positioned on a spacious cul-de-sac lot with a huge backyard and no rear neighbors, promises privacy and tranquility. Step inside to discover the inviting first floor, where tons of natural light fill the large living room, a well-appointed kitchen boasting stainless steel appliances and a convenient breakfast bar. Right next to the kitchen is the dining room and you will also find a versatile flex room, currently utilized as a study, offering flexibility to suit your lifestyle. On the second floor you will find four bedrooms, two full bathrooms, and a delightful game room. The primary bedroom suite features an ensuite bathroom with double separate sinks and a vanity. Outside you can enjoy the outdoors in your private covered patio or in the sprawling backyard. This house also has solar panels which will keep the utility bill lower in our summer months. Schedule a showing today!
- Type:
- Single Family
- Sq.Ft.:
- 4,553
- Status:
- Active
- Beds:
- 5
- Lot size:
- 0.4 Acres
- Year built:
- 2022
- Baths:
- 5.10
- MLS#:
- 14528485
- Subdivision:
- Sienna Sec 38
ADDITIONAL INFORMATION
Welcome to the exquisite Jamestown Estate in Sienna, TX, offering 5 bedrooms, 5.5 baths, and a host of luxurious amenities designed to entice buyers in 2022. The home's grandeur is evident from the iron double front doors that lead into an all-white French-inspired interior with gold fixtures and elegant engineered wood floors. The gourmet kitchen features marble countertops, custom cabinetry, and top-of-the-line appliances, including a refrigerator that stays. Bathrooms boast porcelain tile and lavish shower doors. The open concept living area includes surround sound, seamlessly transitioning to the outdoor space with its own entertainment system. A 3-car garage with a dog shower adds practicality, while pool renderings highlight the resort-style oasis awaiting in the landscaped backyard. With a media room attached, this home is a masterpiece of design and functionality, promising a lifestyle of luxury and comfort that buyers won't be able to resist. Generator for whole house.
- Type:
- Single Family
- Sq.Ft.:
- 2,768
- Status:
- Active
- Beds:
- 3
- Lot size:
- 1 Acres
- Year built:
- 1994
- Baths:
- 2.10
- MLS#:
- 72512938
- Subdivision:
- M Shipman
ADDITIONAL INFORMATION
BEAUTIFUL!! This one story 3 bedroom is well maintained by original owners. One acre lot, no water district. Easy access to Highway 6, Ft. Bend Tollway and is near to retail shopping and restaurants. Study has closet so can be used as a 4th bedroom. Large extra room offers flexible use. Come enjoy country living in the city in this quiet subdivision. Showings begin Tuesday, April 2.
- Type:
- Single Family
- Sq.Ft.:
- 3,700
- Status:
- Active
- Beds:
- 4
- Year built:
- 2010
- Baths:
- 3.10
- MLS#:
- 18438952
- Subdivision:
- Riverstone
ADDITIONAL INFORMATION
This gorgeous home is centrally located in the beautiful award winning Riverstone Community and boasts great curb appeal with a well manicured lawn. Be welcomed home every evening with a grand entry foyer. Tucked away is a formal living room with high ceilings and a generous sized formal dining room. This home is filled with majestic soaring high ceilings. Kitchen features 42" wood cabinets for storage, gas cooktop, stainless steel appliances, large island, extra storage and study nook. Large master bedroom with bay windows along with a master bath which includes double sinks and vanity. Spacious living room offers a wall of windows for plenty of natural lighting. Wrought iron staircase along with upstairs game room and media room. Enjoy any season in the backyard balcony or covered patio.
- Type:
- Single Family
- Sq.Ft.:
- 5,687
- Status:
- Active
- Beds:
- 4
- Lot size:
- 0.28 Acres
- Year built:
- 2016
- Baths:
- 4.10
- MLS#:
- 64933894
- Subdivision:
- Sienna Village Of Destrehan Sec 9
ADDITIONAL INFORMATION
Experience luxury living in this Toll Brothers home in Sienna. Every corner of this home has been meticulously remodeled from the studs, ensuring modern comfort and style. Grand double doors open to a stunning entry with dual staircases and wood flooring. Enjoy a private study, formal dining, and a two-story family room with a refaced fireplace. The gourmet kitchen boasts a gas range, pot filler, double ovens, quartzite counters and a butler's pantry. Retreat to the primary suite, a dream with marble flooring, built-in storage, and designer fixtures in the spa-like bathroom. With a six-car garage equipped with lifts and a catering kitchen, this home offers unparalleled convenience. Outside, a covered patio, pool, spa, fire bowls, and lush landscaping await. Don't miss outâcall today for more info!
| Copyright © 2024, Houston Realtors Information Service, Inc. All information provided is deemed reliable but is not guaranteed and should be independently verified. IDX information is provided exclusively for consumers' personal, non-commercial use, that it may not be used for any purpose other than to identify prospective properties consumers may be interested in purchasing. |
Missouri City Real Estate
The median home value in Missouri City, TX is $222,700. This is lower than the county median home value of $259,600. The national median home value is $219,700. The average price of homes sold in Missouri City, TX is $222,700. Approximately 77.93% of Missouri City homes are owned, compared to 18.81% rented, while 3.26% are vacant. Missouri City real estate listings include condos, townhomes, and single family homes for sale. Commercial properties are also available. If you see a property you’re interested in, contact a Missouri City real estate agent to arrange a tour today!
Missouri City, Texas has a population of 72,688. Missouri City is less family-centric than the surrounding county with 32.9% of the households containing married families with children. The county average for households married with children is 44.08%.
The median household income in Missouri City, Texas is $88,896. The median household income for the surrounding county is $93,645 compared to the national median of $57,652. The median age of people living in Missouri City is 38.6 years.
Missouri City Weather
The average high temperature in July is 94.4 degrees, with an average low temperature in January of 42.8 degrees. The average rainfall is approximately 51.7 inches per year, with 0.1 inches of snow per year.
