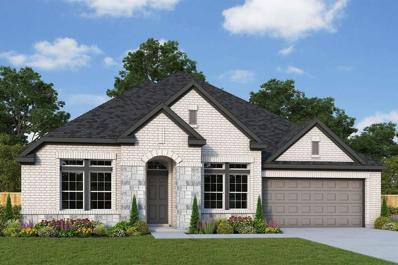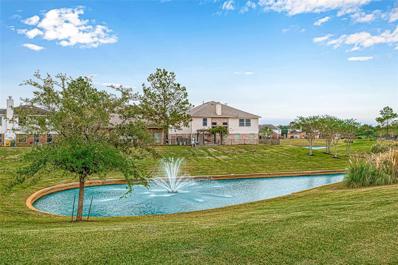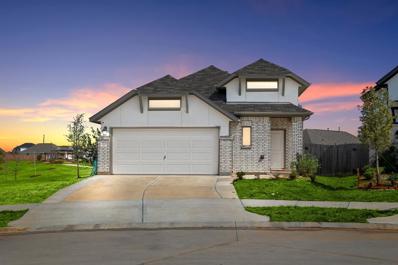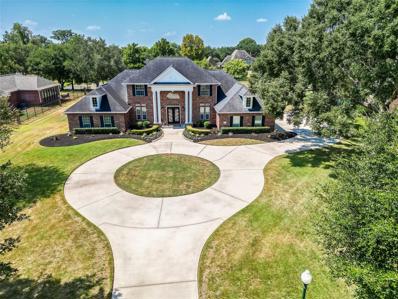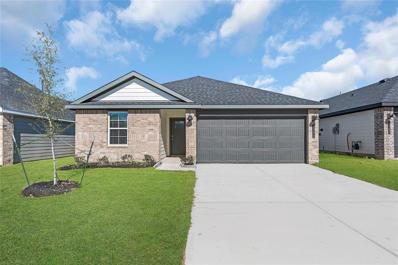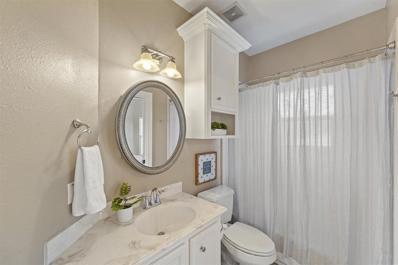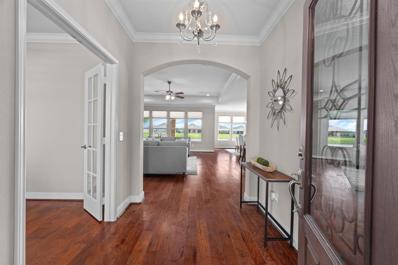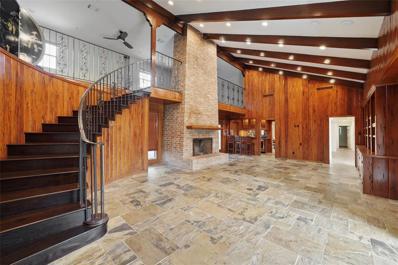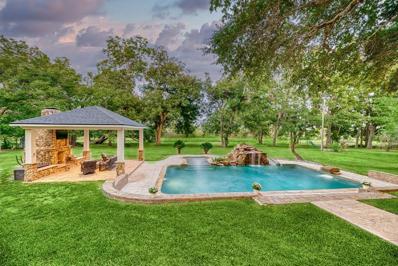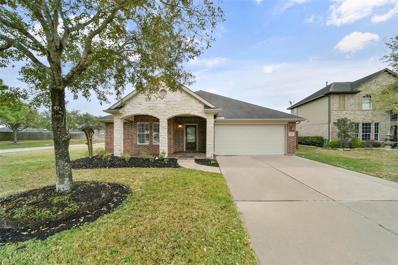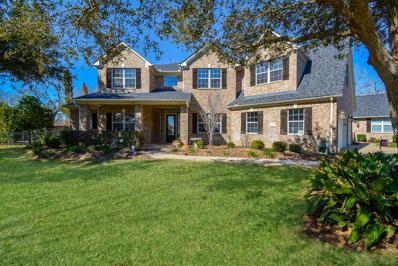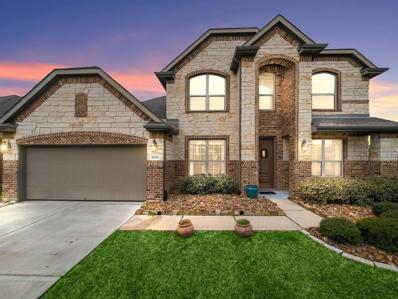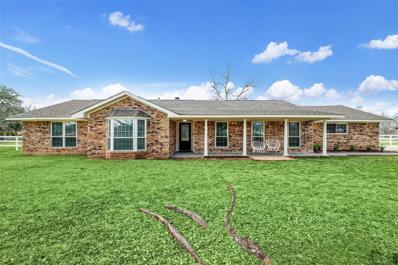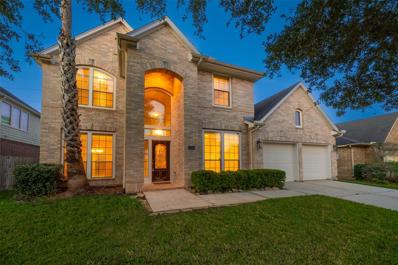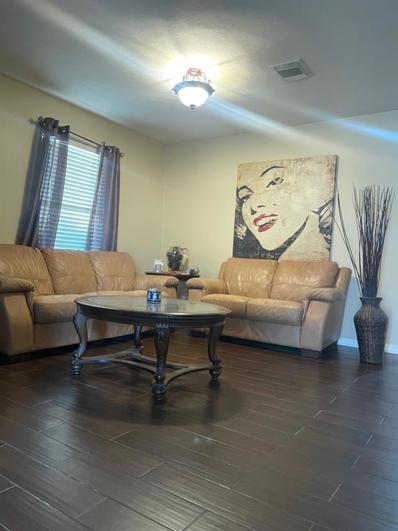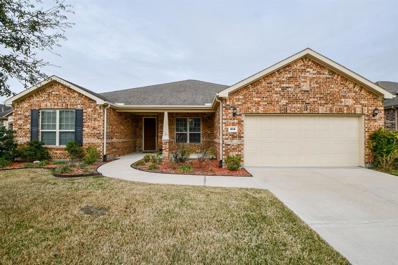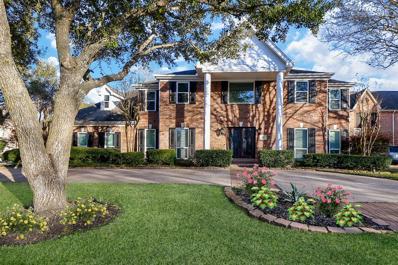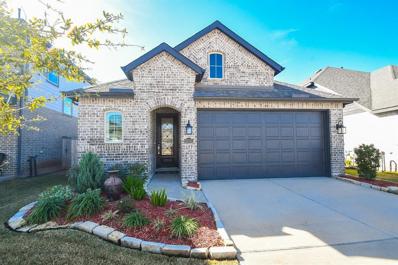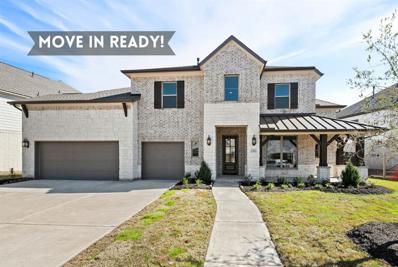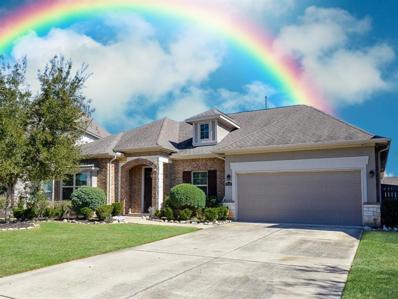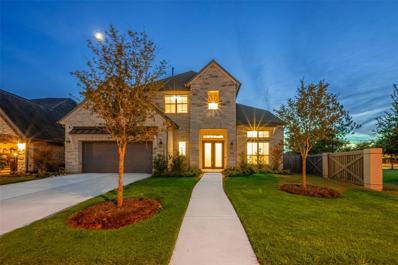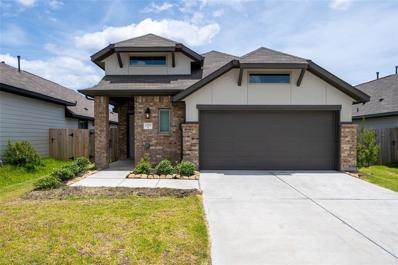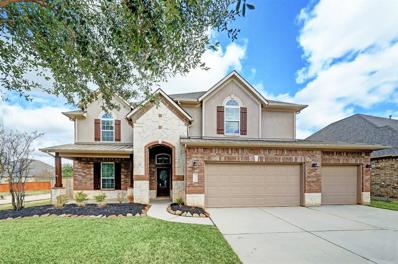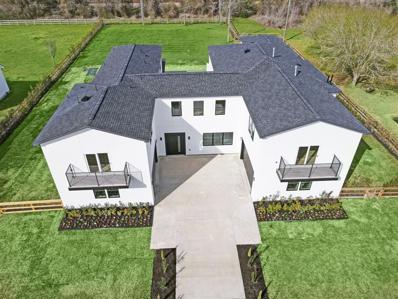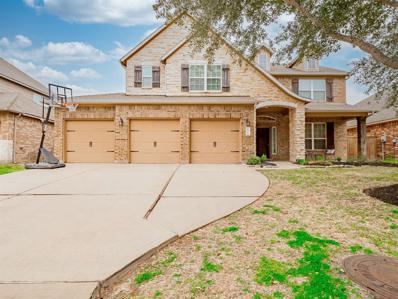Richmond TX Homes for Sale
- Type:
- Single Family
- Sq.Ft.:
- 2,740
- Status:
- Active
- Beds:
- 3
- Baths:
- 2.10
- MLS#:
- 32136048
- Subdivision:
- Stonecreek Estates
ADDITIONAL INFORMATION
The "Ware" is a single story, full brick home with a second level bonus room andÂpowder room. One of Stone Creeks final East facing homesites, the homeÂhas 3 bedrooms, 2 full bathrooms, 2 powder rooms, Bonus Room, 2 car garage and is located at 2214 Carrol Creek. The gourmet style appliances, cabinets with add ons, vent hood, unique mosaic backsplash and silestone countertops have all been upgraded. Upgraded carpet will be placed in all bedrooms and 2nd level of the home. Upgraded stone tilesÂwill be installed in all high traffic areas including the foyer, family room, dining area, hallways and downstairs powder room. All secondary bathrooms and primary bathroom will have upgraded tile. All interior doors will haveÂa satin nickel finish to match the lighting and plumbing fixtures throughout the home.ÂThe low maintenance yard comes fully sodded, irrigated (front and rear) and ready for entertaining. **HOME ESTIMATED TO BE COMPLETE, JUNE 2024**
- Type:
- Single Family
- Sq.Ft.:
- 3,773
- Status:
- Active
- Beds:
- 5
- Lot size:
- 0.18 Acres
- Year built:
- 2005
- Baths:
- 3.10
- MLS#:
- 20055103
- Subdivision:
- Canyon Lakes At The Brazos
ADDITIONAL INFORMATION
Nestled in the exclusive, gated enclave of RIVERCHASE, this HIGHLY SOUGHT-AFTER LAKEFRONT/GREENBELT BEAUTY is one of only a few built by WESTIN, recognized for high quality, superior ARCHITECTURAL DESIGN, HIGH CEILINGS & attention to detail. RARE, OPEN & AIRY floor plan features a 2-STY. entry w/stately columns & art niches, home office, formal dining w/wine bar. Extensive tile flooring opens to the ENORMOUS 2-STY. FAMILY room w/22â SOARING CEILINGS & TONS OF WINDOWS. Spacious kitchen w/GRANITE counters, 8FT. island & high-top bar. Sweeping staircase leads to HUGE gameroom & 4 ADDIT. OVERSIZED bedrooms, including a 2ND ENSUITE/IN-LAW QTRS. w/INCREDIBLE VIEWS! New carpeting, fence, back door & UPDATED VANITIES in the Jack N' Jill bath. LAKE, SPRAY FOUNTAIN (lit at night) & GREENBELT VIEWS! HOA clubhouse, fitness center, Jr. Olympic pool & children's wading pools, tennis, basketball & sand volleyball courts, park/playground & trails. EASY ACCESS TO 59. ZONED TO TOP-RATED LCISD SCHOOLS!!
- Type:
- Single Family
- Sq.Ft.:
- 1,891
- Status:
- Active
- Beds:
- 4
- Lot size:
- 0.2 Acres
- Year built:
- 2021
- Baths:
- 3.00
- MLS#:
- 36478373
- Subdivision:
- Grand Mission Estates Sec 26
ADDITIONAL INFORMATION
Experience the charm of this meticulously well-maintained 4-bed, 3-bath home in Grand Mission Estates. Tucked away on a quiet cul-de-sac with a water view and greenbelt, this house welcomes you with a warm, beautiful hallway connecting the family room to a delightful side view. The gourmet kitchen features upgraded granite countertops, cabinetry, and stainless steel appliances, connecting seamlessly to the family room with lots of upgraded windows and natural sunlight. The private primary suite boasts a spacious shower and walk-in closet, while all bedrooms are generously sized.Step outside to the covered patio to appreciate the refreshing side view extending to the spacious Texas backyard. Conveniently located with easy access to the Grand Parkway, Westpark Tollway, and I-10. Grand Mission offers Swimming pool, walking trail, lakes, playground and many more.This home invites you to experience exceptional living with its unique open-side view. Don't miss out on this opportunity!
- Type:
- Single Family
- Sq.Ft.:
- 3,729
- Status:
- Active
- Beds:
- 4
- Lot size:
- 1.27 Acres
- Year built:
- 2005
- Baths:
- 4.10
- MLS#:
- 70473349
- Subdivision:
- Brynmawr Lake
ADDITIONAL INFORMATION
**LOW 1.69 TAX RATE!No 359/723 Construction Here. Private, quiet custom home neighborhood. Lovelyl Estate home on 1.25+ acre w/an extensive list of improvements! Find LVP floors w/8" baseboards, fresh paint, windows, appliances, lighting, electrical plugs/ switches 1 & more. Family room w/gas-log fireplace & picture-perfect views of the backyard & lake opens to breakfast area & remodeled kitchen. Kitchen upgrades include graniteÂcountertops, hidden plugs, custom cabinetry & a massive butler's pantry, high-end appliances & deep basin sink w/upgraded fixtures. 2 full suites down including the primary w/sitting area, fireplace, 2 walk-in closets & a luxurious ensuite. Casita suite w/den, bedroom & ensuite. Upstairs find 2 more suites both w/walk-in closets & private bathrooms. No MUD Taxes! Wired for sound, aerobic system, circular drive + 3 car garage w/epoxy floor & cargo lift to attic, 20kw whole house generator, covered patio, professional landscaping.
$329,990
8026 Tropea Drive Richmond, TX 77406
- Type:
- Single Family
- Sq.Ft.:
- 1,831
- Status:
- Active
- Beds:
- 4
- Year built:
- 2024
- Baths:
- 2.10
- MLS#:
- 66188023
- Subdivision:
- Sorrento
ADDITIONAL INFORMATION
Welcome to SORRENTO, a D.R. Horton community nestled in Richmond, TX. This community offers unique FARMHOUSE & TRADITIONAL exteriors with TONS of standard features- Granite or Quartz countertops, 42" painted cabinets with crown molding, stainless steel appliances, smart home technology including wireless security, Amazon Echo Pop & more. Front sod, tankless water heater, and double pane are standard, as well. > Future amenities in Sorrento will include- a Recreation center with a spacious pool, playscape, picnic area, walking trails & more. Nestled in Richmond just off of FM 359, residents can enjoy nearby Jones Creek Ranch Park, shopping, and dining. Zoned to top-ranking Lamar CISD schools! An AMAZING OPPORTUNITY to live in a beautiful community at LIMITED introductory prices! Stop by to see this home in person! Completion Date: March 2024
- Type:
- Single Family
- Sq.Ft.:
- 3,435
- Status:
- Active
- Beds:
- 4
- Lot size:
- 2.46 Acres
- Year built:
- 2007
- Baths:
- 3.10
- MLS#:
- 84230929
- Subdivision:
- Fairchilds Estates
ADDITIONAL INFORMATION
NEW ROOF APRIL 2024 - Your Texas country dream living just came true with this custom 1-owner home! Zoned to NEEDVILLE ISD this inviting custom built home with 4 bedrooms, 3.5 bathrooms, 3-car attached garage, private office and HUGE game room! Perfectly positioned on 2.5 ACRES of beautifully wooded land and offers a wrought iron fenced in backyard oasis with a sparkling POOL surrounded by decking with multiple areas for entertaining PLUS a 30 x 50' barn equipped with a 50amp breaker connection and 11 x 50' porch overhang perfect for your RV and boat! Stepping up to the wrap around porch feels like a fairytale and the story only gets better as you enter the thoughtfully designed floorplan boasting vaulted ceilings, open concept layout, private bathroom for the pool area, amazing utility room with plenty of storage! This one will not last - make you appointment today!
- Type:
- Single Family
- Sq.Ft.:
- 2,385
- Status:
- Active
- Beds:
- 2
- Lot size:
- 0.17 Acres
- Year built:
- 2014
- Baths:
- 2.10
- MLS#:
- 9181941
- Subdivision:
- Del Webb Sweetgrass
ADDITIONAL INFORMATION
Make this Breathtaking Vista Waterfront Dunwoody 2BR, 2.5BA, your own! Prepare to be awe-inspired as you step inside to discover elegant wood flooring complemented by inviting Austin stone fireplace, creating a warm & welcoming ambiance. The heart of the home, the kitchen, features an oversized island adorned w/gorgeous granite, stone backsplash & KitchenAid appliances perfect for casual dining & entertaining. Study w/French doors provides private workspace. Custom plantation shutters. Gathering room & Primary boast tray ceilings. Custom surround sound enhances indoor-outdoor living experience. Unwind in the luxurious primary bath, complete w/spacious shower featuring bench & thoughtful grab bars for added safety. Guest room has en-suite & ample closet. Enjoy year-round outdoor relaxation w/ east facing, shaded covered patio, featuring tile flooring & picturesque views. Additional features: Water softener, sink in laundry room, 3-car epoxy tandem garage, w/added attic insulation.
- Type:
- Single Family
- Sq.Ft.:
- 5,300
- Status:
- Active
- Beds:
- 6
- Lot size:
- 10 Acres
- Year built:
- 1973
- Baths:
- 5.10
- MLS#:
- 86803881
- Subdivision:
- Hy Jones
ADDITIONAL INFORMATION
Custom Farm Home, 6 beds /5 baths + 1/2 Bath. Located on almost 10 acres of land (see TAX ID R33725 and photo with diagram) that includes multiple (2) farm buildings for livestock, (2) chicken coops and misc. Home sf is approx. will be verified with new survey. Seller also has multiple additional adjoining land tracts that could be purchased to expand the farm area (seeR33684: 7.44 acres -R33683: 1.00 acres -R33728: 0.50 acres -R147410: 0.50 acres Total: 27 acres approx) NOTE: Seller has a boundary survey. Buyer would be responsible for the new plat survey.
- Type:
- Single Family
- Sq.Ft.:
- 4,127
- Status:
- Active
- Beds:
- 4
- Lot size:
- 3.34 Acres
- Year built:
- 1983
- Baths:
- 3.10
- MLS#:
- 62891709
- Subdivision:
- Bella Vista
ADDITIONAL INFORMATION
Welcome to your own piece of paradise nestled in the heart of Richmond, Texas. Discover the epitome of rural living on over 3 acres of lush, tranquil land, offering a serene escape from the hustle and bustle of Houston. This stunning 4 bedroom home boasts a wealth of features that will make everyday living feel like a vacation. Inside, you'll find a meticulously designed floor plan that caters to both comfort and style. The formal dining room is perfect for hosting elegant dinner parties, while the study provides a quiet retreat for work or relaxation. The den is a cozy gathering space with an attached bar ideal for entertaining. The gorgeous kitchen is a dream come true with plenty of counter space & storage & beautiful views of the backyard. The primary bedroom offers luxurious amenities that make it the perfect place to unwind after a long day. The backyard oasis offers a sparkling pool and covered lanai with fireplace which is the ultimate spot for year-round outdoor living.
- Type:
- Single Family
- Sq.Ft.:
- 2,304
- Status:
- Active
- Beds:
- 3
- Lot size:
- 0.21 Acres
- Year built:
- 2008
- Baths:
- 2.00
- MLS#:
- 34810556
- Subdivision:
- Lost Creek
ADDITIONAL INFORMATION
Stunning home situated on a corner lot with no back neighbors & within walking distance to the community pool. This one story has been tastefully renovated & features an open-concept design with 3 bedrooms, 2 baths, a private home office, high ceilings & a large covered patio. The kitchen boasts custom cabinetry with tons of storage, quartz countertops & professional grade stainless steel appliances. Luxury vinyl plank flooring throughout. Beautifully remodeled primary bath complete with a freestanding soaking tub, dual vanities & a frameless glass shower with shower system. Renovated guest bath. Updated fixtures throughout. Sliding doors in the family room open to the great covered outdoor living space. Ideally located just minutes from 99 & Westpark. Don't miss this spectacular home!
- Type:
- Single Family
- Sq.Ft.:
- 5,039
- Status:
- Active
- Beds:
- 5
- Lot size:
- 0.92 Acres
- Year built:
- 2005
- Baths:
- 3.10
- MLS#:
- 40003177
- Subdivision:
- Texana Plantation Sec 3
ADDITIONAL INFORMATION
Welcome to 2803 Port Quintana! This stunning home features a spacious open floor plan on the first floor, complete with a cozy gas fireplace in the living room and a gourmet kitchen with top-of-the-line appliances. The primary bedroom is a true retreat, boasting two walk-in closets and a luxurious ensuite bathroom with a double shower and whirlpool tub. Upstairs, you'll find a media room and game room, along with three additional bedrooms. The pool house is perfect for entertaining, with two rooms, a full bathroom, and extra storage. Outside, enjoy the wood pergola, gas grill, and wood fireplace. Don't miss out on this incredible property!
- Type:
- Single Family
- Sq.Ft.:
- 3,288
- Status:
- Active
- Beds:
- 4
- Lot size:
- 0.22 Acres
- Year built:
- 2017
- Baths:
- 3.00
- MLS#:
- 96723024
- Subdivision:
- Walnut Creek
ADDITIONAL INFORMATION
Charming corner lot home in the heart of the Richmond/Rosenberg area! Priced to sell, this property offers added value of solar panels assisting in low utility bills & efficiency! Inside, find an open & airy layout adorned by natural light & engineered hardwood floors. The formal dining & office w/ french doors flow effortlessly into the heart of the home. An expansive kitchen w/ granite counters, SS appliances, vast island & plethora of storage opens to the charming breakfast nook & large living room offering a wall of windows & cozy fireplace. The 1st floor includes a convenient guest/in-law bed & bath along w/ a private primary retreat & well-equipped en-suite bath. Upstairs hosts a great game room, media room or 5th bedroom & 2 more bedrooms that share a full bath. The oversize backyard & covered patio set the stage for unforgettable outdoor gatherings. Don't miss out on this delightful property Contact us for more details & to schedule a viewing. **CHECK OUT FULL UPGRADE LIST**
- Type:
- Single Family
- Sq.Ft.:
- 2,725
- Status:
- Active
- Beds:
- 4
- Lot size:
- 1.86 Acres
- Year built:
- 1972
- Baths:
- 3.00
- MLS#:
- 87587866
- Subdivision:
- Knight & White
ADDITIONAL INFORMATION
Beautiful one story home sitting on a 1.86 acre lot at the end of a quiet street. Property location is so serene with large oaks and wide open space!! You have private living with close proximity to Grand Parkway, Westpark Tollway and shopping. Home was tastefully renovated with a stone fireplace, modern lighting and a walk in shower in every bathroom! All bedrooms are very spacious and the home has tons of storage. There is also two master ensuite! Great schools and no MUD tax. Schedule your showing today!
- Type:
- Single Family
- Sq.Ft.:
- 3,665
- Status:
- Active
- Beds:
- 4
- Lot size:
- 0.17 Acres
- Year built:
- 2009
- Baths:
- 3.10
- MLS#:
- 57037915
- Subdivision:
- Riverpark West
ADDITIONAL INFORMATION
Don't miss out on this Stunning 2 Story Brick home (NO BACK NEIGHBORS) featuring 4 spacious bedrooms and 3.5 bathrooms. Nestled in the River Park Community, this meticulously crafted home offers a home office, formal dining, and spacious family room with a stone cast fireplace. The chef's kitchen is stocked with SS appliances, Granite countertops, tile backsplash, 42" cabinets and a butlerâs pantry. You will be amazed by the beautiful owner's suite with bay windows, spa-like ensuite with relaxing soaking tub, glass enclosed shower, double vanity and 2 walk-in closets. Upstairs, a huge game room, pre-wired media room, 3 bedrooms and 2 full baths. This property also offers a nice sized backyard, extended patio, perfect for outdoor activities, 3 car garage and 4 zone sprinkler system. Plus new downstairs carpet and tons of home improvements. Easy access to parks and shopping centers, minutes from 59 & Grand parkway.
- Type:
- Single Family
- Sq.Ft.:
- 3,059
- Status:
- Active
- Beds:
- 4
- Lot size:
- 0.15 Acres
- Year built:
- 2006
- Baths:
- 3.10
- MLS#:
- 73881352
- Subdivision:
- Bradford Park Sec 2
ADDITIONAL INFORMATION
- Type:
- Single Family
- Sq.Ft.:
- 2,353
- Status:
- Active
- Beds:
- 3
- Lot size:
- 0.24 Acres
- Year built:
- 2016
- Baths:
- 3.00
- MLS#:
- 39097347
- Subdivision:
- Del Webb Richmond Sec 17
ADDITIONAL INFORMATION
Welcome home to a wonderful Magnolia model on the Lake and nestled in a cul-de-sac, one of the few homes with a large garden before the water! What a splendid view! Exquisite sunsets just before your eyes. This 3-bedroom, 3 full bath has 2 bedrooms en-suite, main bedroom with large shower only and second suite with bath/shower combo. The home also boasts an oversized study/flex room. The wonderful open plan kitchen has pull outs for your convenience and comfort. Tray ceiling in living room and enclosed patio to enjoy your favorite drink whilst luxuriating with this incredible waterview. Refrigerator, washer/dryer included, including an extra freezer in utility room. Book your personal showing as not to miss out on this opportunity!
- Type:
- Single Family
- Sq.Ft.:
- 4,645
- Status:
- Active
- Beds:
- 4
- Lot size:
- 0.26 Acres
- Year built:
- 1990
- Baths:
- 3.10
- MLS#:
- 37029437
- Subdivision:
- Pecan Grove Plantation
ADDITIONAL INFORMATION
Welcome home to 1819 Thompson Crossing in Pecan Grove, a lovingly maintained 4BR, 3.5 BA home with a sparkling pool, 4645 sq. ft. of living space, and many upgrades. Located on a oversized corner lot with a circular drive on one side, and a three-car garage on the other, there is plenty of parking. Enjoy relaxing by the pool/firepit with snacks prepared in the spacious kitchen. You may prefer to lounge in the game room, complete with wet bar and a view of the pool below. Primary suite, living room, kitchen, and two bedrooms upstairs also have views of the backyard oasis. All new, energy efficient windows(2020), front doors(2020), pool replastered(2022), security cameras(2020), exterior paint (2021), and more! Make this beautiful home your own, and get all the space you need, excellent schools, and low tax rate/HOA dues.
- Type:
- Single Family
- Sq.Ft.:
- 1,898
- Status:
- Active
- Beds:
- 4
- Lot size:
- 0.12 Acres
- Year built:
- 2021
- Baths:
- 3.00
- MLS#:
- 39372787
- Subdivision:
- Veranda Sec 34
ADDITIONAL INFORMATION
Stunning sought after one story with bright and open floor plan. This home was meticulously built by Highland Homes in 2021 and still shows like new! Upgrades include wood shutters, quartz countertops throughout, reverse osmosis water softening system, and designer touches throughout. Beautiful countertops and backsplash. Low maintenance backyard. This modern layout allows for entertaining as well as cozy family nights. There is also a new Montessori school being built nearby within easy walking distance and itâs just a few blocks to Phelan elementary school!
- Type:
- Single Family
- Sq.Ft.:
- 3,471
- Status:
- Active
- Beds:
- 4
- Year built:
- 2024
- Baths:
- 3.10
- MLS#:
- 96778960
- Subdivision:
- Harvest Green
ADDITIONAL INFORMATION
MOVE IN READY!! Westin Homes NEW Construction (Preston III, Elevation P) Two Story. 4 bedrooms, 3.5 baths. Private Primary Suite with large walk-in closet. Spacious kitchen open to Family Room. Dining Room and Study. Media Room and Game Room upstairs. Covered patio and 3 car attached garage. Welcome to Harvest Green, the first Houston-area development centered around a community farm. Conveniently located off the Grand Parkway and minutes from I-10, the Westpark Tollway and Highway 59, Harvest Green offers a multitude of opportunities for an active lifestyle and easy access to city amenities. Youâll be able to enjoy more than 30 acres of lakes and waterways, 280 acres of greenbelts and open space, 50 acres of parkland, and a walkable trail system at your fingertips. Stop by the Westin Homes model home today to find out more about Harvest Green!
- Type:
- Single Family
- Sq.Ft.:
- 2,649
- Status:
- Active
- Beds:
- 3
- Lot size:
- 0.19 Acres
- Year built:
- 2017
- Baths:
- 2.10
- MLS#:
- 16931105
- Subdivision:
- Veranda
ADDITIONAL INFORMATION
Video tour attached for detailed view. This immaculate single-story home exudes warmth and comfort and a place to call it a home. Positioned on an oversized lot on a cul-de-sac street, this 3 Bedroom, 2.5 Bath Home, w/a Private In-Home Office & Enlarged Outdoor Living Area with an In-Ground Hot Tub, features an open concept floorplan, with a formal dining, and a game room. The grand foyer entry welcomes you with wood porcelain tile floors, leading to the open concept spacious living room. Kitchen features gorgeous quartz countertops/breakfast bar and island, Stainless Steel Appliances. A large formal dining area to easily accommodate a formal table with 10-12 chairs. Living Area features ample sunlight with raised ceiling and LED recessed lighting along with an aesthetically pleasing electric heater on the wall that illuminates from inside. Primary suite boasts walk-in closets, dual split vanities, soaking tub, & a glass-enclosed designer walk-in Shower with an accent wall.
- Type:
- Single Family
- Sq.Ft.:
- 3,663
- Status:
- Active
- Beds:
- 5
- Lot size:
- 0.2 Acres
- Year built:
- 2022
- Baths:
- 4.10
- MLS#:
- 75781739
- Subdivision:
- Harvest Green Sec 7
ADDITIONAL INFORMATION
Discover this luxury Westin Homes- Asher floor plan, located in Harvest Green's Premium location- Model home park, closest to Harlem Rd. This 2-story masterpiece boast 5 bedrooms (WITH 2 BEDROOMS DOWN), 4.5 baths, 3-car tandem garage, media room, home office & game room. A grand double door entry sets the tone, leading to the family room w/motorized shades controlling natural light preference, anchored by a cozy fireplace. With high ceilings, enhanced by a captivating rotunda ceiling. The kitchen boasts elegant quartz counters, lots of cabinets, and a large eat-in island. The primary suite has double walk-in closets, a lavish shower, and a luxurious tub. Upstairs are 3 more bedrooms, game room w/ cathedral-ceiling and a media room for your entertainment endeavors. Outside, a covered patio overlooks the spacious backyard. Corner Lot, NO BACK NEIGHBORS! Near Grand Pkwy, I-10, Westpark Tollway, & Hwy 5. HG offers an array of amenities like pools, parks, playgrounds, courts and lakes.
- Type:
- Single Family
- Sq.Ft.:
- 1,883
- Status:
- Active
- Beds:
- 4
- Lot size:
- 0.11 Acres
- Year built:
- 2021
- Baths:
- 2.00
- MLS#:
- 89706569
- Subdivision:
- Grand Mission Estates Sec 28
ADDITIONAL INFORMATION
Welcome to 20551 Laila Manor Ln! This beautiful home with 4 bedrooms, 2 full bathrooms and a huge living area with open concept, granite counter top, a patio with celling fan in the back yard, and 2 cars garage, 2 minutes away playground. Located in a neighborhood walking distance from a middle school, minutes away from the Westpark Tollway, 7-10 mins from Ranch 99, Hwy 6, Beltway 8, and the Energy Corridor and 10-15 minutes from the entertainment, employment, dining, and shopping West Oaks Mall, Katy Mills Mall, and Costco coming soon at West Airport Drive and the Grand Parkway,...
- Type:
- Single Family
- Sq.Ft.:
- 3,377
- Status:
- Active
- Beds:
- 5
- Lot size:
- 0.2 Acres
- Year built:
- 2010
- Baths:
- 3.10
- MLS#:
- 50439644
- Subdivision:
- Long Meadow Farms Sec 17
ADDITIONAL INFORMATION
Welcome to your dream home! This stunning 5 bed, 3.5 bath residence boasts a spacious 3 car garage and soaring high ceilings for an airy feel. Step into luxury with the beautifully updated primary bathroom, featuring modern fixtures, elegant finishes, and dual walk-in closets for ultimate convenience and storage. Entertain in style with an impressive living space, including a spacious game room upstairs for endless fun and relaxation. A dedicated study provides a quiet space for remote work or personal projects. Ample storage space ensures organization and functionality for your family's needs. Zoned to top rated LCISD schools & nestled in a family-friendly subdivision. This award-winning community offers pools, parks, tennis courts, pickleball courts, walking trails and home is walking distance to the elementary school. Don't miss the opportunity to make this your forever home! Schedule your showing today.
$1,450,000
5619 Grande Gables Drive Richmond, TX 77469
- Type:
- Single Family
- Sq.Ft.:
- 5,279
- Status:
- Active
- Beds:
- 6
- Lot size:
- 1 Acres
- Year built:
- 2024
- Baths:
- 6.10
- MLS#:
- 30502290
- Subdivision:
- Bridlewood Estates
ADDITIONAL INFORMATION
INCREDIBLE OPPORTUNITY to own this BRAND NEW, SLEEK, MODERN CUSTOM estate situated on a ONE ACRE LOT! Enjoy the luxury acreage lifestyle with all the conveniences of city living! This estate offers so much like 3 primary suites, 2 bedrooms down, 2 laundry rooms, custom sliding doors and oversized high end windows, incredible pool/ hot tub, fire pit, outdoor kitchen with pool bathroom 4 car garages and so much more! Upon entering through the modern, pivot door, you will enter into a large great room with phenomal views of the pool and grounds. This kitchen came straight of a designer magazine with custom wood cabinets, quartz counter tops with waterfall on the island 7 high end appliances. Luxurious master suites feature high end, spa-like bathrooms. Large game room up is perfect for entertaining. HUGE attic can be built out if you need even more space. Great schools & easy access to major freeways. Don't miss this rare new construction opportunity - call the AIDA YOUNIS TEAM today!
- Type:
- Single Family
- Sq.Ft.:
- 3,432
- Status:
- Active
- Beds:
- 5
- Lot size:
- 0.19 Acres
- Year built:
- 2010
- Baths:
- 3.10
- MLS#:
- 64544831
- Subdivision:
- Long Meadow Farms
ADDITIONAL INFORMATION
Welcome to this beautiful, well-maintained, 5 bed/3.5bath, Ryland home in Long Meadow Farms. This home is a short walk to the A+ Adolphus elementary, a couple min. drive to hwy 99 and is situated in a cul de sac. It has a large, 3-car garage with built-ins, new (2023) AC unit, & new (2023) carpet. The family room has tall windows that provide ample natural light & looks out to the extended back patio and pergola and a plus, no back neighbors! There are hardwood floors in the living, dining, office and primary rooms. The kitchen has granite countertops, a new (2024) dishwasher & cabinet under lighting. The primary bedroom is on the first floor and has a spacious closet with built-ins. Sizeable-secondary rooms on the 2nd floor and a multi-functional room that can be used as a game or media room. It is a short walk to the clubhouse, workout facilities, parks, pools, tennis and newly added pickleball courts. LMF has many walking trails and lake views throughout! Sellers are motivated!!
| Copyright © 2024, Houston Realtors Information Service, Inc. All information provided is deemed reliable but is not guaranteed and should be independently verified. IDX information is provided exclusively for consumers' personal, non-commercial use, that it may not be used for any purpose other than to identify prospective properties consumers may be interested in purchasing. |
Richmond Real Estate
The median home value in Richmond, TX is $267,300. This is higher than the county median home value of $259,600. The national median home value is $219,700. The average price of homes sold in Richmond, TX is $267,300. Approximately 49.92% of Richmond homes are owned, compared to 41.53% rented, while 8.55% are vacant. Richmond real estate listings include condos, townhomes, and single family homes for sale. Commercial properties are also available. If you see a property you’re interested in, contact a Richmond real estate agent to arrange a tour today!
Richmond, Texas has a population of 12,063. Richmond is less family-centric than the surrounding county with 22.26% of the households containing married families with children. The county average for households married with children is 44.08%.
The median household income in Richmond, Texas is $51,345. The median household income for the surrounding county is $93,645 compared to the national median of $57,652. The median age of people living in Richmond is 33.8 years.
Richmond Weather
The average high temperature in July is 93.8 degrees, with an average low temperature in January of 41.4 degrees. The average rainfall is approximately 50 inches per year, with 0.1 inches of snow per year.
