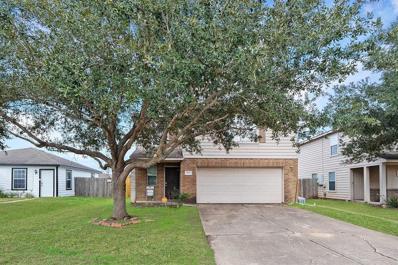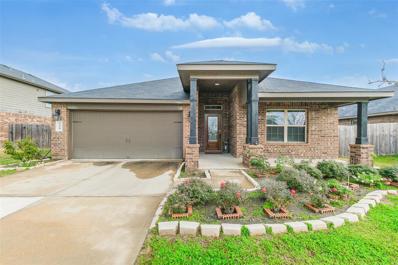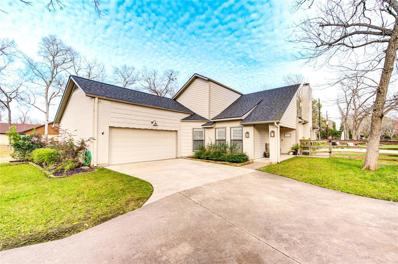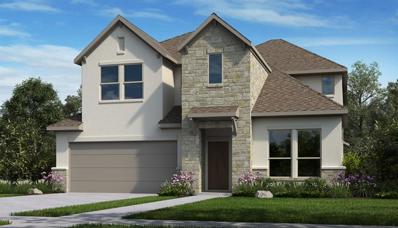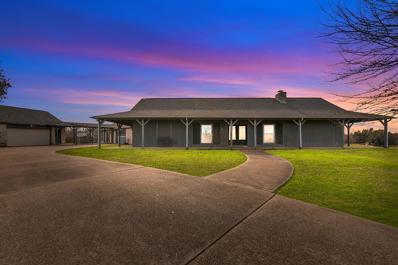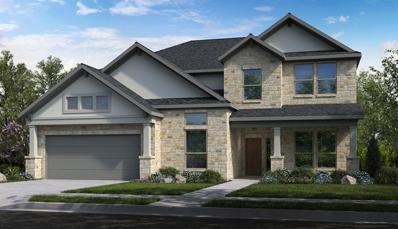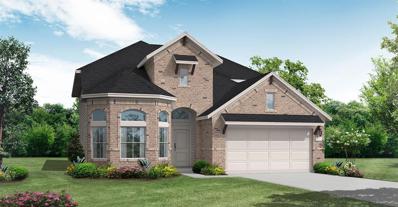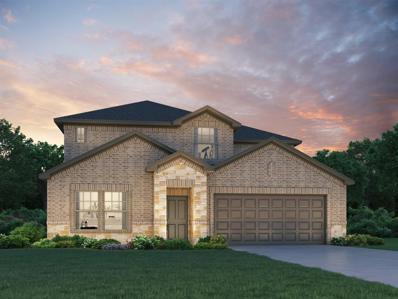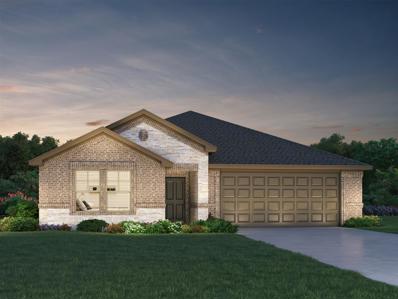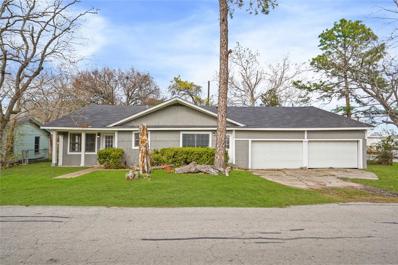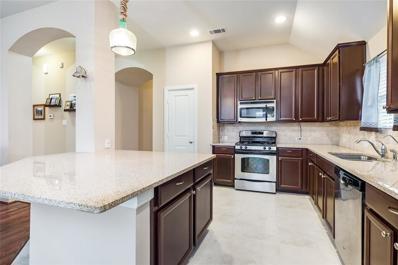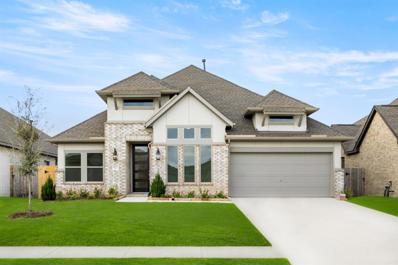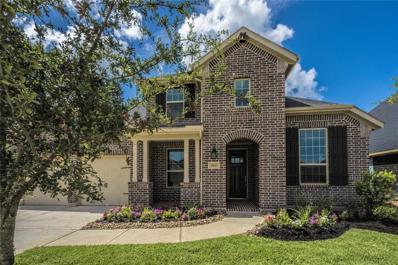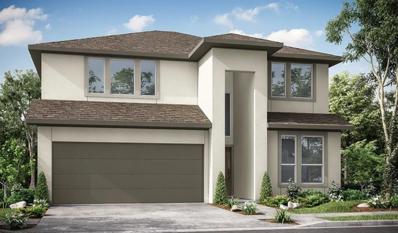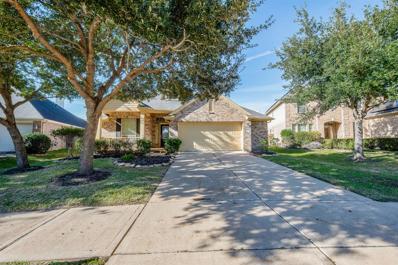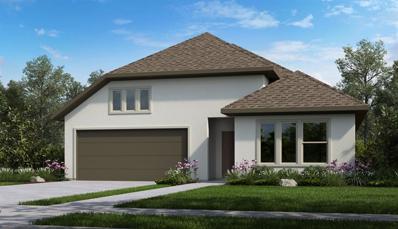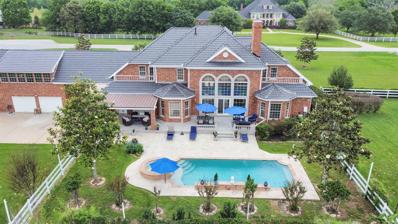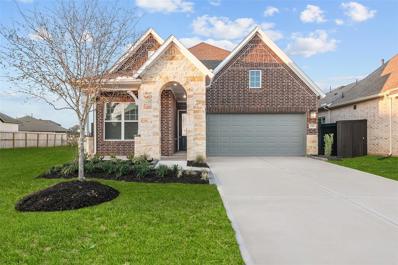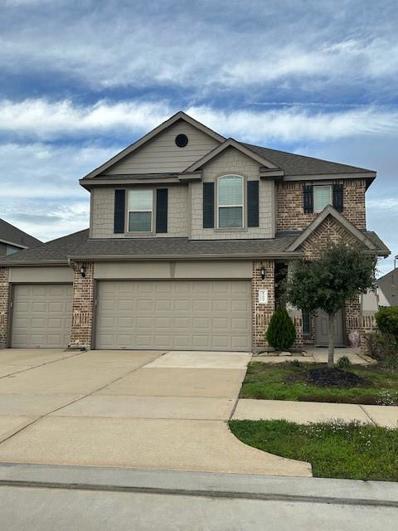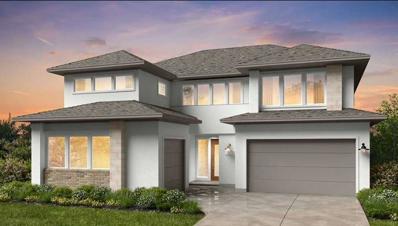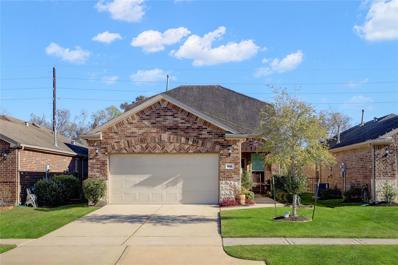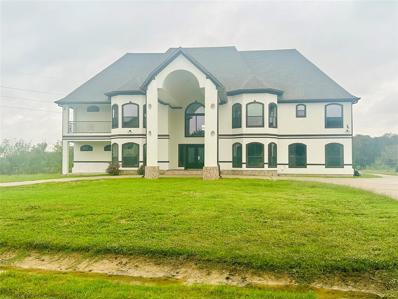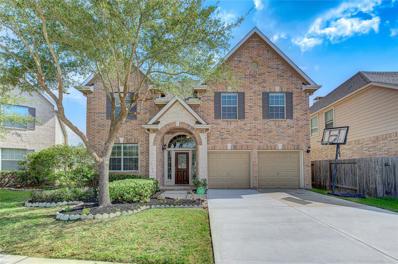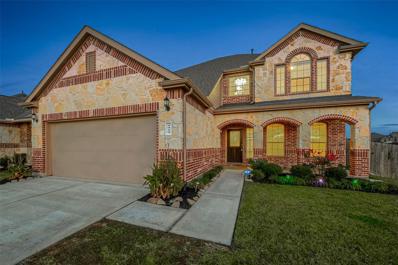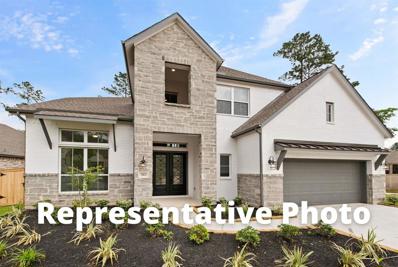Richmond TX Homes for Sale
- Type:
- Single Family
- Sq.Ft.:
- 1,721
- Status:
- Active
- Beds:
- 3
- Lot size:
- 0.14 Acres
- Year built:
- 2008
- Baths:
- 2.10
- MLS#:
- 96351081
- Subdivision:
- Sunrise Meadow Sec 3
ADDITIONAL INFORMATION
Beautiful two-story home located in Sunrise Meadow subdivision. Kitchen opens to Livingroom. Kitchen has plenty of cabinets. Previous owners converted garage into living area. Primary bathroom has separate tub and shower. All rooms are located on the second floor. Home also has a large backyard.
- Type:
- Single Family
- Sq.Ft.:
- 1,840
- Status:
- Active
- Beds:
- 3
- Lot size:
- 0.19 Acres
- Year built:
- 2019
- Baths:
- 2.00
- MLS#:
- 11742509
- Subdivision:
- Bonbrook Plantation South
ADDITIONAL INFORMATION
Welcome to this meticulously maintained and charming three-bedroom, two-bath home with an inviting open concept living area. This residence offers comfortable living spaces and a flexible floor plan to suit all your needs. You will fall in love with the bright and inviting living area that seamlessly flows into the dining room and kitchen, creating an ideal space for entertaining and relaxation. The kitchen is a chef's dream, featuring stainless steel appliances, large pantry and the elegant granite countertops. The primary bath features a double vanity, walk-in shower and large walk-in closet. The secondary bedrooms and flex room are spacious enough to satisfy family, friends and guests for extended stays. Step outside to the beautiful, covered patio, where you can relax and unwind while enjoying the outdoor ambiance. Conveniently located near shopping, dining, and recreational facilities, this property offers both convenience and tranquility. Don't miss out, call for a showing today.
- Type:
- Single Family
- Sq.Ft.:
- 2,574
- Status:
- Active
- Beds:
- 4
- Lot size:
- 1.18 Acres
- Year built:
- 1981
- Baths:
- 2.10
- MLS#:
- 97843341
- Subdivision:
- Meadow Forest
ADDITIONAL INFORMATION
Gorgeous, updated ranch style home with pool & contemporary accents at the end of a tranquil culdesac st on 1.15 serene acres zoned to highly desired Lamar Consolidated ISD schools including coveted Frost Elem! Don't just live near the park, live IN the park & bring your chickens! Wood look tile, plantation shutters, crown molding, shiplap, builtins, updated lighting/fixtures. Spacious kit w/granite, glass tile backsplash, Shaker style cabinets, farmhouse sink, double stainless oven/microwave combo, soft close drawers! Lovely updated primary BR w/wall of doors/windows looking out on pool/patio/backyard paradise, extensive closet builtins, Bluetooth speakers to start your day! Open floorplan boasts stunning family room w/wood burning stackstone FP plus custom wood trim mantel, builtins. Large covered patio, pool bath, recessed LED lighting, full sprinkler, double pane windows, N/S orientation, LOW tax rate, NO HOA, well & septic! Riding mower can stay w/ acceptable offer. Must See!
- Type:
- Single Family
- Sq.Ft.:
- 3,127
- Status:
- Active
- Beds:
- 5
- Year built:
- 2024
- Baths:
- 4.10
- MLS#:
- 33635270
- Subdivision:
- Trillium
ADDITIONAL INFORMATION
MLS#33635270 REPRESENTATIVE PHOTOS ADDED. Built by Taylor Morrison, July 2024 Completion - The Bordeaux presents enjoyable living spaces suitable for individuals of all ages. Its remarkable two-story great room serves as an excellent setting for social gatherings, and the nearby covered patio allows for an effortless extension of festivities outdoors. Returning home is a delight, especially to a kitchen setup that exudes the charm of a custom home. Positioned conveniently adjacent to the garage entrance, the kitchen facilitates easy unloading of groceries, with the utility room just around the corner. Nestled in a tranquil corner on the ground floor, the owner's retreat boasts generous square footage. On the upper level, a capacious game room awaits, creating a dream setting for those who relish laughter and entertainmentâa true haven for movie aficionados. Structural options include: bedroom 5 with bath 4, open rails, study in place of flex room, and upgraded appliance package.
- Type:
- Single Family
- Sq.Ft.:
- 4,240
- Status:
- Active
- Beds:
- 4
- Lot size:
- 1.58 Acres
- Year built:
- 1982
- Baths:
- 3.10
- MLS#:
- 23432635
- Subdivision:
- Foster Creek Estate
ADDITIONAL INFORMATION
Discover a charming single-story ranch-style home with a welcoming front porch. The large kitchen boasts high-end stainless steel appliances and a thoughtfully designed layout. Enjoy casual meals in the spacious breakfast nook nestled within a bay window. The family room, adjacent to the kitchen, fosters togetherness. The living room features a cozy stone floor-to-ceiling fireplace, and large windows flood the space with natural light. Host gatherings in the spacious dining room with wood beams on the ceiling. The primary suite includes an ensuite with dual sinks, a vanity, and a 5x5 shower. Two secondary bedrooms share a jack-and-jill bathroom with dual sinks, while an additional bedroom with a full bath is off the family room. A large backyard beckons relaxation and recreation, boasting a sparkling pool. Don't miss the chance to experience this home's charmâcall today to schedule your private showing!
- Type:
- Single Family
- Sq.Ft.:
- 3,690
- Status:
- Active
- Beds:
- 5
- Year built:
- 2024
- Baths:
- 4.10
- MLS#:
- 93247889
- Subdivision:
- Trillium
ADDITIONAL INFORMATION
MLS#93247889 REPRESENTATIVE PHOTOS ADDED. Built by Taylor Morrison, June 2024 Completion - The Carnelian floor plan seamlessly blends a majestic aesthetic with modern conveniences. Designed for the contemporary desire to stay connected, the open-concept common area in Carnelian fosters a sense of modern living. The kitchen boasts an island with a breakfast bar, from the island's double sink, the chef enjoys a view of the family room adorned with a fireplace. The casual dining nook adds to the home's inviting atmosphere. The owner's suite exudes luxury with double doors open to a bath featuring dual sinks, a large shower, a garden tub for leisurely soaks. A guest suite on the ground floor, complete with a private bathroom and walk-in closet, is perfect for accommodating visitors. On the 2nd floor, 3 secondary bedrooms and 3 full baths provide ample space. The second floor is designed for both entertainment and family time, featuring a game room and a media room.
- Type:
- Single Family
- Sq.Ft.:
- 2,603
- Status:
- Active
- Beds:
- 4
- Year built:
- 2024
- Baths:
- 3.00
- MLS#:
- 7759954
- Subdivision:
- Mandola Farms
ADDITIONAL INFORMATION
This stunning two-story home boasts great curb appeal with no back neighbors. As you enter the home, you are greeted by an elegant foyer. Continuing into the family room, you will be impressed by the spacious open concept floor plan and high ceilings. The gourmet kitchen features Omega stone countertops on a grand island that overlooks the family room and breakfast nook. Entertain your guests by having a barbeque on your covered patio, or serve an elegant dinner in the formal dining room. You will discover additional entertaining space in the upstairs game room. This home was built for having fun with your family and friends. Come visit today!
- Type:
- Single Family
- Sq.Ft.:
- 2,757
- Status:
- Active
- Beds:
- 4
- Year built:
- 2024
- Baths:
- 2.10
- MLS#:
- 62456847
- Subdivision:
- Wall Street Village
ADDITIONAL INFORMATION
Brand new, energy-efficient home available by Apr 2024! Skip your commute and work from home in the Pearl's private flex space. Relax in the spacious primary suite. The secondary bedrooms are located upstairs with a game room, making it a perfect oasis for the kids. From the mid $300s. Whether youâre looking for a night out or weekend shopping trip, you wonât need to venture far. Wall Street Village offers premier access to Brazos Town Center with over 2 million square feet of retail, dining, and entertainment. Zoned to the highly rated Lamar Consolidated ISD, kids will enjoy after school activities at the future park and playground. Each of our homes is built with innovative, energy-efficient features designed to help you enjoy more savings, better health, real comfort and peace of mind.
- Type:
- Single Family
- Sq.Ft.:
- 2,067
- Status:
- Active
- Beds:
- 4
- Year built:
- 2024
- Baths:
- 3.00
- MLS#:
- 48862243
- Subdivision:
- Wall Street Village
ADDITIONAL INFORMATION
Brand new, energy-efficient home available by May 2024! Debate what to wear in the Preston's impressive walk-in closet located just off the private primary suite bath. Sizeable secondary bedrooms are ideal for kids or guests. The spacious great room flows seamlessly outdoors to the covered back patio. From the mid $300s. Whether youâre looking for a night out or weekend shopping trip, you wonât need to venture far. Wall Street Village offers premier access to Brazos Town Center with over 2 million square feet of retail, dining, and entertainment. Zoned to the highly rated Lamar Consolidated ISD, kids will enjoy after school activities at the future park and playground. Each of our homes is built with innovative, energy-efficient features designed to help you enjoy more savings, better health, real comfort and peace of mind.
$329,000
1504 Maiden Lane Richmond, TX 77469
- Type:
- Single Family
- Sq.Ft.:
- 2,707
- Status:
- Active
- Beds:
- 4
- Lot size:
- 0.22 Acres
- Year built:
- 1961
- Baths:
- 2.00
- MLS#:
- 24389845
- Subdivision:
- Brazos Terrace
ADDITIONAL INFORMATION
NICE LARGE 4 BEDROOM 2 BATHROOM HOME, RECENTLY REMODELED, MINOR COSMETIC REPAIRS, DRIVEWAY AND ROOF REPAIRS ARE IN PROCESS OF BEING REPAIRED.
- Type:
- Single Family
- Sq.Ft.:
- 2,163
- Status:
- Active
- Beds:
- 4
- Lot size:
- 0.16 Acres
- Year built:
- 2013
- Baths:
- 2.00
- MLS#:
- 26699232
- Subdivision:
- Grand Mission Sec 18
ADDITIONAL INFORMATION
Beautiful single story home on quiet cul-de-sac street! Did NOT flood during Harvey! Hardwood flooring throughout all living spaces & bedrooms, upgraded tile flooring throughout entry & kitchen. Private study enclosed by French doors. Formal dining room. Kitchen features large island, granite countertops, subway tile backsplash, stainless steel appliances & it opens to family room. Master suite with soaking tub, separate shower & walk in closet. Covered back patio & covered front porch. Many great community amenities include Jr Olympic pool with dual chute slide & kids water park, fitness center, clubhouse, walking trails, playgrounds & more. LOW TAX RATE
- Type:
- Single Family
- Sq.Ft.:
- 2,526
- Status:
- Active
- Beds:
- 4
- Year built:
- 2024
- Baths:
- 3.10
- MLS#:
- 79862087
- Subdivision:
- Mandola Farms
ADDITIONAL INFORMATION
Step into this exquisite 4-bedroom residence, boasting captivating curb charm and an idyllic absence of rear neighbors. Prepare to be enamored by the floor plan, showcasing soaring 14-foot ceilings, an inviting rotunda at the entrance, and a vast kitchen offering abundant countertop space. Effortlessly accommodating gatherings, this home flaunts an expansive layout that ensures ample freedom of movement for both family and friends. Retreat to the splendid primary suite discreetly positioned in a corner, guaranteeing enhanced seclusion. The sizable patio serves as yet another alluring space to convene and share moments. Don't miss the opportunity to claim this remarkable home as your own - visit today!
- Type:
- Single Family
- Sq.Ft.:
- 3,521
- Status:
- Active
- Beds:
- 5
- Lot size:
- 0.18 Acres
- Year built:
- 2016
- Baths:
- 4.10
- MLS#:
- 62722632
- Subdivision:
- Grand Mission Estates Sec 3
ADDITIONAL INFORMATION
This luxury home is perfect for entertaining inside and out or multi-generational living. It features hardwood flooring throughout the first floor. The study provides private space for remote work or in-home business. The kitchen adorned with granite countertops and stylish backsplash is a culinary haven that opens to the family room which features lofty ceilings and captivating stone fireplace. It boasts of spacious bedrooms, two on the first floor, three with private baths and all with walk-in closets and ceiling fans. The two large walk-in pantries, office closet, spacious utility room access via master closet and second floor walk-in linen closet provide an abundance of storage. Solar panels, generator and water softener system supports the entire home ensuring lower utility bills. It has dual A/C units, each under a three-year warranty. Full home gutter system, sprinkler system and French drains enhance functionality and maintenance of the property.Make your appointment today!
- Type:
- Single Family
- Sq.Ft.:
- 2,541
- Status:
- Active
- Beds:
- 5
- Year built:
- 2024
- Baths:
- 4.00
- MLS#:
- 70871337
- Subdivision:
- Trillium
ADDITIONAL INFORMATION
MLS#70871337 REPRESENTATIVE PHOTOS ADDED. Built by Taylor Morrison. June 2024 Completion. The Camelia plan at Trillium presents an exceptionally distinctive open concept design, ideal for entertaining on both levels! The kitchen boasts an island, perfect for quick meals or appetizers, seamlessly connected to the casual dining area. Tucked away at the back of the home for privacy, the spacious owner's retreat is a retreat in itself. The owner's bath is equipped with dual vanity sinks and an over-sized walk-in closet. Conveniently positioned off the foyer, a secondary bedroom and bath create an ideal guest suite. Upstairs, discover three additional bedrooms with a full bath, accompanied by a large game room. Structural options include: bath 4, open rails, appliance package, and covered outdoor living,
- Type:
- Single Family
- Sq.Ft.:
- 2,260
- Status:
- Active
- Beds:
- 3
- Lot size:
- 0.17 Acres
- Year built:
- 2008
- Baths:
- 2.00
- MLS#:
- 70738902
- Subdivision:
- Grand Mission Sec 13
ADDITIONAL INFORMATION
Location. location, location. Beautiful green area in the front to enjoy, covered front porch, granite kitchen with island/breakfast bar, walk-in pantry, open concept, 3 BRs, 2 Full baths, large family room, game room/office, home freshly painted, replaced carpets, covered back patio, large yard and no shortage of area amenities. Playground just steps away, club house, tennis courts and easy access to Westpark, Westpark Tollway and Grand Pkwy (99)
- Type:
- Single Family
- Sq.Ft.:
- 2,203
- Status:
- Active
- Beds:
- 4
- Year built:
- 2024
- Baths:
- 3.00
- MLS#:
- 58041613
- Subdivision:
- Trillium
ADDITIONAL INFORMATION
MLS#58041613 REPRESENTATIVE PHOTOS ADDED Built by Taylor Morrison. June 2024 Completion - The Chambray at Trillium showcases a sprawling open-concept gourmet kitchen and great room combination, offering ample additional space to extend invitations for dinner guests. The designated formal dining room is perfect for elegant meals. Venture out to the patio for al fresco dining in your expansive covered outdoor living area. Both indoors and outdoors, this new Houston home is designed for vibrant and lively gatherings. Design highlights include a Signature Aria finish package. Structural options include: raised ceiling in great room and foyer.
- Type:
- Single Family
- Sq.Ft.:
- 5,468
- Status:
- Active
- Beds:
- 5
- Lot size:
- 2.46 Acres
- Year built:
- 2010
- Baths:
- 4.10
- MLS#:
- 847786
- Subdivision:
- Grand River
ADDITIONAL INFORMATION
Nestled within the exclusive community of Gran River, this remarkable equestrian estate sprawls over 2.4+ acres, offering a serene retreat. Meticulously updated and exuding elegance, this home boasts both formal living and dining areas. Step into the lap of luxury with 5 bedrooms, 4.5 baths, an office/studio, and even a workout room to cater to your every need. A hidden passage leads you to an incredible game/media room. Adding to its allure, you'll find not just one, but two kitchens, equipped with gas stoves, refrigerators, and tall wood cabinets, offering ample space for culinary endeavors. The backyard oasis is a sight to behold, boasting an inviting pool and spa. Find tranquility under the charming gazebo next to the Koi fish pond. Rest assured, this property has a pristine history, never having faced flooding. Other notable features include an oversized garage, covered patio, water well with a water softener system, and many more impressive amenities.
$449,000
150 Amaranth Way Richmond, TX 77406
- Type:
- Single Family
- Sq.Ft.:
- 1,775
- Status:
- Active
- Beds:
- 3
- Baths:
- 2.10
- MLS#:
- 84943143
- Subdivision:
- Harvest Green
ADDITIONAL INFORMATION
Each spare bedroom offers a vibrant place for unique personalities to grow and make their own. Your open-concept living spaces provide a sensational opportunity to create your perfect dining, family gathering, and entertaining atmosphere. The chefâs kitchen includes a presentation island and plenty of room to prepare and share your culinary specialties. Get the most out of calm evenings and fun-filled weekends in the shade of the soothing covered porch. David Weekleyâs World-class Customer Service will make the building process a delight for your impressive new home in Richmond, Texas.
- Type:
- Single Family
- Sq.Ft.:
- 2,327
- Status:
- Active
- Beds:
- 4
- Lot size:
- 0.14 Acres
- Year built:
- 2019
- Baths:
- 2.10
- MLS#:
- 69961198
- Subdivision:
- Camellia
ADDITIONAL INFORMATION
Welcome home! Home features 4 great sized bedrooms,3-car garage, and entertainers' custom made porch great for family gathering. Rooms sizes are approximate and should be verified independently. Motivated Sellers!! Bring your offers to be considered. Price reduction, sellers will also credit buyer $3000 for paint, or towards closing costs.
- Type:
- Single Family
- Sq.Ft.:
- 3,489
- Status:
- Active
- Beds:
- 4
- Year built:
- 2024
- Baths:
- 4.10
- MLS#:
- 94956121
- Subdivision:
- Trillium
ADDITIONAL INFORMATION
MLS#94956121 Built by Taylor Morrison, August Completion - Step into the warmth of the 5803 floor plan from our Darling Modernist Collection â a true standout! Enjoy the front porch and covered outdoor living area that seamlessly connect indoors and outdoors. The open layout features a well-equipped kitchen with a covered patio, while the owner's suite ensures privacy at the back. A guest-friendly first-floor bedroom with a full bath adds convenience. Upstairs, a game room and three bedrooms with two full baths complete the charming design, making the 5803 a favorite for style and functionality. Welcome home! Structural options added include: Additional bathroom upstairs.
$390,000
615 Saguaro Way Richmond, TX 77469
- Type:
- Single Family
- Sq.Ft.:
- 2,137
- Status:
- Active
- Beds:
- 3
- Lot size:
- 0.15 Acres
- Year built:
- 2016
- Baths:
- 3.00
- MLS#:
- 85026840
- Subdivision:
- Del Webb Richmond
ADDITIONAL INFORMATION
Luxury living in the highly desirable Del Webb community! Remarkable residence epitomizes comfort, elegance, & modernity. Boasting lovely upgrades throughout, this home offers the perfect blend of sophistication & convenience. Main floor dazzles w/an inviting living space, adorned w/stylish finishes & abundant natural light, ideal for both relaxation & entertaining. Heart of the home lies in the gourmet kitchen, equipped w/state-of-the-art appliances, granite countertops, & ample cabinetry. This culinary haven, designed for the discerning chef, opens to the dining area, creating a perfect space for family gatherings & culinary creations. Venture upstairs to discover a charming guest suite, creating a private oasis for visitors or extended family members. The upper level embodies flexibility, offering privacy & space while maintaining the home's overall sense of comfort & style. Step outside to the meticulously landscaped backyard, a tranquil haven for outdoor relaxation or gatherings.
$1,225,000
9022 Regal Point Richmond, TX 77469
- Type:
- Single Family
- Sq.Ft.:
- 8,912
- Status:
- Active
- Beds:
- 8
- Lot size:
- 1 Acres
- Year built:
- 2007
- Baths:
- 7.10
- MLS#:
- 9399329
- Subdivision:
- Royal Lake Estates
ADDITIONAL INFORMATION
Spectacular custom home in the beautiful acreage community of Royal Lakes. Contact agent for more information. This home boast large rooms with lots of space for entertainment and guest. The home has a large garage apartment with a separate entry door.
- Type:
- Single Family
- Sq.Ft.:
- 3,483
- Status:
- Active
- Beds:
- 4
- Lot size:
- 0.15 Acres
- Year built:
- 2010
- Baths:
- 3.10
- MLS#:
- 76110012
- Subdivision:
- Old Orchard
ADDITIONAL INFORMATION
Indulge in refined living with this meticulously renovated home nestled on a serene cul-de-sac, offering unmatched Lakeview access. Modern luxury seamlessly blends with timeless charm in this exquisite residence near top schools, fine dining, and highways. The grand foyer, lake-view living room, and gourmet kitchen with granite countertops create an opulent ambiance. Recent renovations, including stunning floors and a luxurious primary suite, enhance the elegance. The owner's thoughtful additions, such as a sprinkler system and a new driveway, underscore the commitment to quality. With a roof replacement in 2019, this rare gem invites you to elevate your lifestyle amidst sophistication and tranquility. Don't miss the chance to make this haven your ownâschedule your showing today for a glimpse into a life of unmatched beauty and comfort.
- Type:
- Single Family
- Sq.Ft.:
- 2,510
- Status:
- Active
- Beds:
- 4
- Lot size:
- 0.15 Acres
- Year built:
- 2020
- Baths:
- 3.10
- MLS#:
- 23573072
- Subdivision:
- Camellia Sec 1
ADDITIONAL INFORMATION
Donât miss out on this Fantastic 4 Bedroom/3.5 bath 2 Story home in Camellia! Corner lot, Stunning Brick & Stone Elevation with a large covered front porch! Home is well maintained inside and out! Upon entry, you are greeted with an elegant formal dining room and stairway w/classy wrought iron railing. The heart of this home is the Grand family room w/high ceilings and wall of windows. The kitchen features a granite island, dark wood cabinets, SS appliances and sophisticated tile backsplash. Spacious ownerâs suite w/ bay windows, relaxing ensuite with dual vanities, walk-in shower, soaking tub, and walk-in closet. Upstairs you will find a spacious game room, 3 additional secondary bedroom and 2 full bathrooms. Relax under the covered backyard patio and enjoy a great view of the backyard. Home also includes sprinkler system, car garage with epoxy flooring, full gutters, and outdoor gas connections. Walking distance from playground and pool! Zoned to the top-rated FBISD schools.
- Type:
- Single Family
- Sq.Ft.:
- 3,700
- Status:
- Active
- Beds:
- 5
- Lot size:
- 0.19 Acres
- Baths:
- 4.10
- MLS#:
- 39386766
- Subdivision:
- McCrary Meadows
ADDITIONAL INFORMATION
Westin Homes NEW Construction (Asher IX, Elevation AP) CURRENTLY BEING BUILT. Two story. 5 bedrooms. 4.5 baths. Elegant double front door entry, family room, informal dining room and study. Spacious island kitchen open to family room. Primary suite with large double walk-in closets and secondary bedroom on first floor. Spacious game room and media room upstairs. Attached 3-car tandem garage. McCrary Meadows is located off FM 359 in Richmond, a few miles from the Grand Parkway. With a historic past and an exciting future in one of the fastest growing counties in the United States, the area maintains its Texas small-town charm while offering easy access to prime shopping, dining, and entertainment opportunities. Planned amenities include a recreation center, resort-style pool, tennis courts and a playground. Stop by the Westin Homes model to learn more about McCrary Meadows!
| Copyright © 2024, Houston Realtors Information Service, Inc. All information provided is deemed reliable but is not guaranteed and should be independently verified. IDX information is provided exclusively for consumers' personal, non-commercial use, that it may not be used for any purpose other than to identify prospective properties consumers may be interested in purchasing. |
Richmond Real Estate
The median home value in Richmond, TX is $267,300. This is higher than the county median home value of $259,600. The national median home value is $219,700. The average price of homes sold in Richmond, TX is $267,300. Approximately 49.92% of Richmond homes are owned, compared to 41.53% rented, while 8.55% are vacant. Richmond real estate listings include condos, townhomes, and single family homes for sale. Commercial properties are also available. If you see a property you’re interested in, contact a Richmond real estate agent to arrange a tour today!
Richmond, Texas has a population of 12,063. Richmond is less family-centric than the surrounding county with 22.26% of the households containing married families with children. The county average for households married with children is 44.08%.
The median household income in Richmond, Texas is $51,345. The median household income for the surrounding county is $93,645 compared to the national median of $57,652. The median age of people living in Richmond is 33.8 years.
Richmond Weather
The average high temperature in July is 93.8 degrees, with an average low temperature in January of 41.4 degrees. The average rainfall is approximately 50 inches per year, with 0.1 inches of snow per year.
