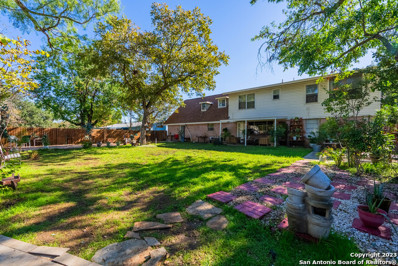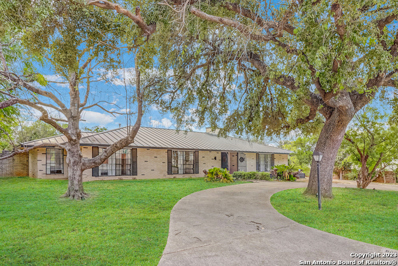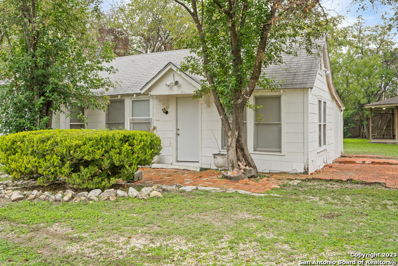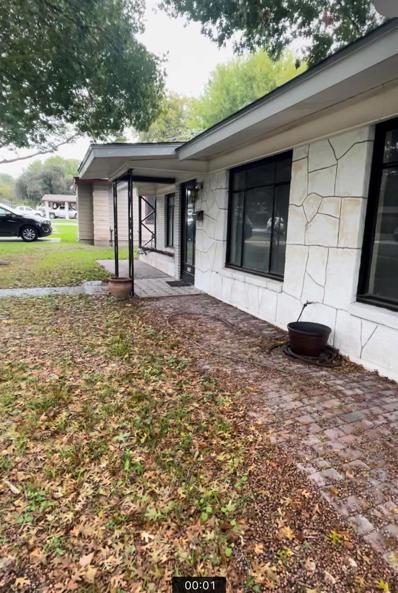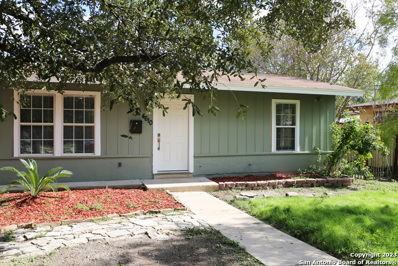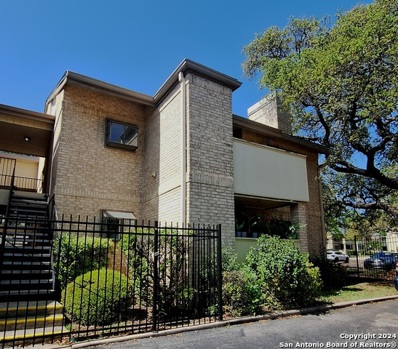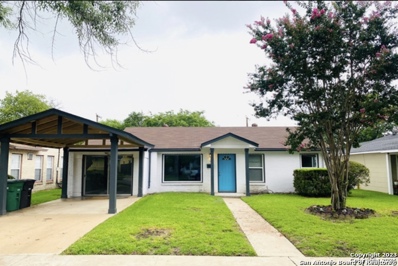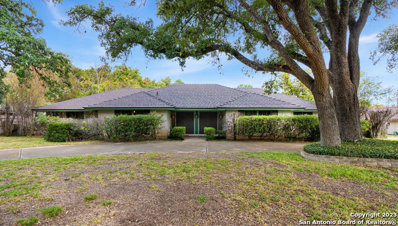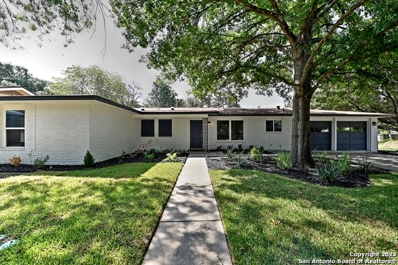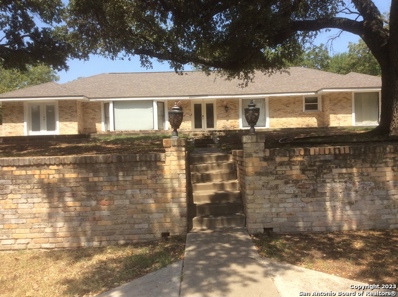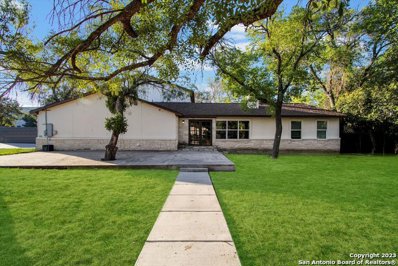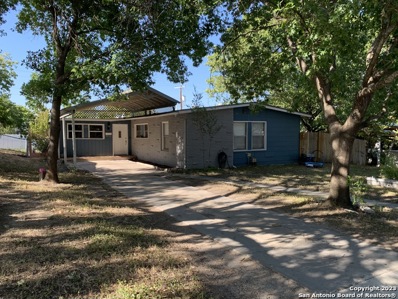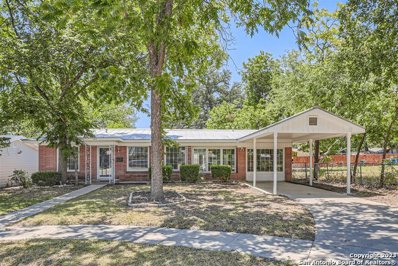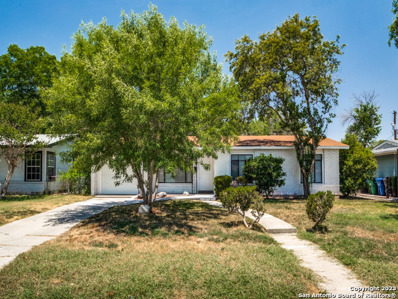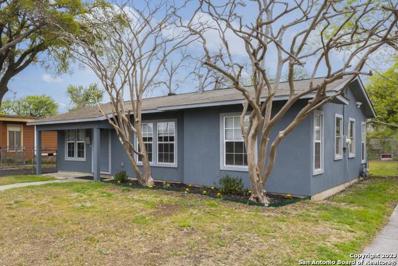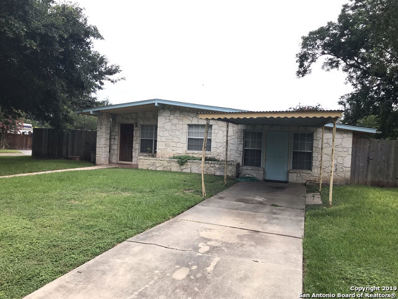San Antonio TX Homes for Sale
$480,000
1015 Tamworth San Antonio, TX 78213
- Type:
- Single Family
- Sq.Ft.:
- 2,458
- Status:
- Active
- Beds:
- 6
- Lot size:
- 0.26 Acres
- Year built:
- 1964
- Baths:
- 4.00
- MLS#:
- 1735650
- Subdivision:
- Oak Glen Park
ADDITIONAL INFORMATION
$5,000 Buyer incentive available in this area from the lender Charming Family Home in the RESIDENTIAL HEART of San Antonio. Nestled in the desirable North Central San Antonio area, this family home spans 2458 square feet and is a perfect blend of comfort and convenience. With its spacious layout, this property offers 6 bedrooms and 4 bathrooms, making it ideal for a growing family or those who love to entertain, and have family overnight. The home welcomes you with a cozy living area that is perfect for family gatherings or quiet evenings in. A functional and inviting kitchen space that can cater to all your culinary needs. Generous Backyard with standout features, offering ample space for outdoor activities, gardening, or simply enjoying the beautiful Texan weather. No back neighbors. Ideally located in North Central San Antonio, this home is in proximity to local amenities, schools, shopping areas, malls, and San Antonio airport, making it a convenient place to live. Easy access to major highways and access route. This home is a perfect blend of space, comfort, and convenience in a desirable San Antonio neighborhood.
- Type:
- Single Family
- Sq.Ft.:
- 3,529
- Status:
- Active
- Beds:
- 4
- Lot size:
- 0.58 Acres
- Year built:
- 1972
- Baths:
- 3.00
- MLS#:
- 1735243
- Subdivision:
- Castle Hills
ADDITIONAL INFORMATION
Discover timeless elegance combined with contemporary luxury nestled on a sprawling half-acre oasis in the prestigious Castle Hills community. This exquisite one-story residence, featuring four spacious bedrooms and three updated bathrooms is perfect for both quiet relaxation and hosting celebrations for all of life's happiest moments. Step inside to find two inviting living areas, complete with a wet bar, perfect for hosting friends for game night or enjoying quiet evenings connecting with those who matter most. The heart of the home is the newly renovated kitchen, where you can effortlessly entertain and never miss a minute of the action. The giant private covered patio overlooking a serene pool with saftey fencing is privately tucked away around back of the home providing you with a third oasis and entertaining space. Outside, the property is graced with a rear entry oversized garage, a circular drive ways and ancient oak trees providing a canopy of natural beauty and tranquility. Are you the type to have decorations for every holiday? Great news, this home also boasts abundant storage space, ensuring a clutter-free and organized living environment. Previously operated as a profitable short-term rental, this property not only promises a luxurious lifestyle but also presents a wise investment opportunity. The cherry on top of this dynamic home are the solar panels that help you keep your utility expenses to a minimum. Located in the heart of the city this nome is served by award winning NEISD school district, close proximity tto some of the city's top private school, shopping, the airpot and a quick 15 minute drive to downtown.
- Type:
- Single Family
- Sq.Ft.:
- 884
- Status:
- Active
- Beds:
- 2
- Lot size:
- 0.86 Acres
- Year built:
- 1931
- Baths:
- 1.00
- MLS#:
- 1734278
- Subdivision:
- Castle Hills
ADDITIONAL INFORMATION
Exceptional opportunity in Castle Hills, TX! Sprawling lot featuring two existing houses ready for renovation or a blank canvas for your dream development. This expansive property offers the flexibility to either restore the existing homes to their former glory or embark on a new construction project. Nestled in the desirable Castle Hills neighborhood, this large lot provides ample space for creative possibilities. Don't miss the chance to shape your vision in this prime location, surrounded by established communities and close to amenities. Explore the potential of this rare find and make your mark in the heart of Castle Hills.
$185,000
122 Chelsea Dr San Antonio, TX 78213
- Type:
- Single Family
- Sq.Ft.:
- 1,311
- Status:
- Active
- Beds:
- 2
- Lot size:
- 0.18 Acres
- Year built:
- 1956
- Baths:
- 1.00
- MLS#:
- 8704030
- Subdivision:
- Wonder Homes
ADDITIONAL INFORMATION
Floor to ceiling windows purchased for installation, never installed, will convey. Appliances and cabinets were removed for aesthetic remodel in main/ kitchen area, seller never finished, sold in as is condition. This home is right next to the medical district INSIDE THE LOOP! Cozy neighborhood charm with stone exterior, and nice trees. Investor special. Selling AS IS - New buyer can transform this property into a modern masterpiece, with a little TLC. Authentic hardwood floors in bedrooms and ! NO central HVAC. Fenced backyard. Nice curb appeal, covered porch, single car garage and single car carport attached. Come check it out, What an opportunity!
- Type:
- Single Family
- Sq.Ft.:
- 3,370
- Status:
- Active
- Beds:
- 4
- Lot size:
- 0.36 Acres
- Year built:
- 1967
- Baths:
- 3.00
- MLS#:
- 1732844
- Subdivision:
- OAK GLEN PARK
ADDITIONAL INFORMATION
This property is a rare find in a rare and sought after location in town. You will feel like your in the Country yet only minutes to several major hiways. The home has had a complete restoration, remodel and addition that make for a very nice size home and open concept. The Master is down with a huge Walk-in closet with all three baths having a unique touch. The second bath can be accessed from the pool area and includes walk-in shower and the upstairs bath having it's own custom touches. The upstairs bedrooms are large and ample closet space and will not feel cramped. All bedrooms have a nice window package to allow natural light. The living spaces can be configured how you want them as they flow openly from one to another. The central see thru Fireplace makes for a nice feature that adds heat as well if necessary. The kitchen is open with a beautiful island all counter tops are quartzs including the built in desk. Recessed lighting throughout, mud room, pantry and laundry off of the garage. From the living area large windows and glass sliding door look out onto the beautiful backyard. A large pavillion is a few steps away which overlooks the pool and patio with awesome view of your terraced back yard. A patio stone circled conversation area where you can put your fire pit for those cozy cool nights. Stone enclosed walk ways and patio stone paths treat the senses as you take in your resort like back yard. So many custom touches throughout like the finished area under the stairway could be your personal dry bar along with a new water softener to take care of your new appliances. Too much to list. find yourself in San Antonio's coveted area and Live your best life NOW! PROPERTY IS NOW AVAILABLE FOR OWNER FINANCING. Call for financing details.
$235,000
4610 Neer Ave San Antonio, TX 78213
- Type:
- Single Family
- Sq.Ft.:
- 1,090
- Status:
- Active
- Beds:
- 3
- Lot size:
- 0.21 Acres
- Year built:
- 1955
- Baths:
- 2.00
- MLS#:
- 1732782
- Subdivision:
- Cresthaven Ne
ADDITIONAL INFORMATION
Welcome to this charming 3 bed, 2 bath home nestled in a quiet neighborhood. This well-maintained residence offers comfortable living spaces and a prime location that combines convenience and tranquility. The home offers 3 bedrooms, each offering a peaceful retreat. The additional room is perfect for family members, guests, or a home office. Don't miss the opportunity to make the delightful home your own. Scheduled a viewing today and experience the perfect blend of comfort, convenience, and charm. Please confirm measurements.
- Type:
- Low-Rise
- Sq.Ft.:
- 1,100
- Status:
- Active
- Beds:
- 2
- Year built:
- 1981
- Baths:
- 2.00
- MLS#:
- 1731417
ADDITIONAL INFORMATION
Motivated Seller with all appliances staying*Beautiful and convenient first floor, single level condo located in the desirable area off of NW Military Hwy. Phil Hardberger park in very close proximty for your walks and jogs around the park and all of the shopping you need. The condo itself is situated near one of the 4 pools and lighted tennis courts. Split floorplan with a bedroom on each end and the main bathroom that connects from the secondary bedroom. The master bedroom has it's own spacious bathroom with a walk-in shower and laminate flooring* Stainless steel appliances in the kitchen area with it's unique painting scheme and window box for your plants to thrive* All tile with the exception of the secondary bedroom and a spacious covered patio with storage makes this the winner..along with two parking choices either within the gates or right outside your condo's door in 2nd area. Come take it and make it yours!
- Type:
- Single Family
- Sq.Ft.:
- 1,538
- Status:
- Active
- Beds:
- 3
- Lot size:
- 0.15 Acres
- Year built:
- 1951
- Baths:
- 2.00
- MLS#:
- 1730353
- Subdivision:
- BROOK HAVEN
ADDITIONAL INFORMATION
This gorgeous home in the heart of Downtown San Antonio is one of a kind. Featuring this spacious fenced-in backyard adds multiple possibilities with this luscious landscaping, perfect for gardens and even for your furry friends that need lots of space. Will go fast.
Open House:
Sunday, 4/28 6:00-9:00PM
- Type:
- Single Family
- Sq.Ft.:
- 3,244
- Status:
- Active
- Beds:
- 5
- Lot size:
- 0.48 Acres
- Year built:
- 1966
- Baths:
- 4.00
- MLS#:
- 1726535
- Subdivision:
- CASTLE HILLS
ADDITIONAL INFORMATION
Welcome to 105 Wickford Way, a true gem nestled in the heart of Castle Hills. This timeless residence offers a generous 3,244 square feet of living space in a single-level home on a sprawling, nearly half-acre lot, and promises a lifestyle of comfort and tranquility. As you approach, you'll be captivated by the picturesque setting, featuring mature trees and a circle driveway with ample parking space for your guests, and a private attached two-car garage. The recently replaced metal roof not only enhances the home's curb appeal but also ensures long-lasting durability. Upon entering, you're welcomed by an inviting and well-designed layout that provides a seamless flow throughout the home. The entry hall leads to the family room and the main living room with an adjacent wet bar. The home features a well-appointed kitchen and formal dining room, perfect for hosting a grand dinner party or casual family gathering. With five spacious bedrooms and three full baths, plus one convenient half bath, there's plenty of room for the whole family and your guests. For those who enjoy outdoor living, 105 Wickford Way is a dream come true. Step outside to discover the secluded backyard, surrounded by mature native trees creating a private oasis. The highlight of this outdoor paradise is the inviting pool, perfect for cooling off on a hot Texas afternoon or enjoying an evening swim under the stars. The expansive covered patio area offers an ideal setting for al fresco dining and lounging. In addition to the pool and patio, the vast lot provides endless opportunities for gardening, play, or simply enjoying the beauty of your own green space with a morning coffee, or a BBQ by the pool. 105 Wickford Way truly embodies the spirit of Castle Hills and offers a unique opportunity to live in a classic home with modern amenities. Don't miss your chance to call this property your own and experience the comfort, convenience, and style it offers.
- Type:
- Single Family
- Sq.Ft.:
- 1,770
- Status:
- Active
- Beds:
- 4
- Lot size:
- 0.35 Acres
- Year built:
- 1962
- Baths:
- 2.00
- MLS#:
- 1719319
- Subdivision:
- Oak Glen Park
ADDITIONAL INFORMATION
**A Symphony of Timeless Elegance and Functionality** You're invited to experience the perfect fusion of modern luxury and functional design. This four-bedroom, two-bath home with a two-car garage is a testament to meticulous remodeling that marries style, practicality, and space. **Modern Marvel:** The heart of this home is its stunning, completely remodeled kitchen. It's a masterpiece of design with top-tier appliances, sleek cabinetry, and exquisite finishes that set the stage for culinary creations to come to life. **Luxurious Living:** Throughout the home, first-class laminated floors offer both durability and sophistication, while sky domes in the bathrooms infuse the space with natural light, turning each bath into a soothing retreat. **Indoor and Outdoor Harmony:** Freshly painted interiors and exteriors serve as a canvas for your personal touches. New light fixtures add an elegant touch. The spacious 1/3-acre lot, shaded by beautiful mature trees, opens doors to endless outdoor possibilities-whether you dream of a large pool, a lush garden, or your private entertainment haven. **Functional Floor Plan:** This home boasts a very functional floor plan, where every space is optimized for ease of living. The versatile Foyer, an extra room, is perfect for a home office, a homework room, or any other purpose that suits your lifestyle. This home is more than just a residence; it's a reflection of modern living. Boasting four bedrooms, two full baths, and a two-car garage, it effortlessly adapts to your family's needs. **Discover Your Dream:** Step into a world of modern elegance at 1022 Grey Oak Dr, where every detail speaks of sophistication, and every room offers space for your personal vision. This is your sanctuary, a home that beautifully combines luxury, style, and functional design. The thoughtful layout of this home, including the versatile Foyer, adds extra allure for those seeking a space that adapts to their lifestyle. Welcome to a property that's more than a home; it's your canvas for creating lasting memories. Embrace the beauty and comfort of this extraordinary property in person.
- Type:
- Single Family
- Sq.Ft.:
- 3,320
- Status:
- Active
- Beds:
- 3
- Lot size:
- 0.44 Acres
- Year built:
- 1962
- Baths:
- 3.00
- MLS#:
- 1719067
- Subdivision:
- Castle Hills
ADDITIONAL INFORMATION
This house is a huge house with many amenities. The master bedroom has marble flooring, a shower & tub with a whirlpool. It has a huge walk-in closet to place all your cowboy boots and all the lady dresses and shoes. It has a fireplace in the living room. The two-car garage was converted into an exercise room. The exercise room has doors that lead to the swimming pool; this room also has a toilet and a shower. This home is a short distance to the S.A. Airport, malls, restaurants, and easy drive to downtown San Antonio. Even though the garage was converted into an exercise room (here is plenty of space to park cars off the street). There is also space to put up a four-car carport on the lot. You need to see this home to appreciate it: It has many wonderful features. All the back of the house doors leads to the swimming pool. Finally, you need to see this home to appreciate it.
- Type:
- Single Family
- Sq.Ft.:
- 3,800
- Status:
- Active
- Beds:
- 4
- Lot size:
- 0.43 Acres
- Year built:
- 2018
- Baths:
- 5.00
- MLS#:
- 1718309
- Subdivision:
- CASTLE HILLS
ADDITIONAL INFORMATION
Rare find! This home has it all! Highly desirable floor plan on a beautiful large flat corner lot located in sought-out Castle Hills neighborhood outside 410. Top notch Bertazonni appliances from built-in micro to gas stove and cabinet deep fridge. Each bedroom has on-suit bathroom+powder room.Dual on-suit-primary bedroom at first and/or second level. Or make the large primary bedroom on first level, a work from home office, family or a guest/mother-in-law suit. Generous bedroom sizes, closets, and living spaces thru out. 14 feet high ceilings and open concept floor plan. 3 fireplaces: living room, primary and sitting area in primary. Surround system with Martin Logan speakers that supplies 7+1 surround sound to living room and a separate zone for the backyard patio. Large down stairs closet/butler's pantry. Tank-less water heater and water softener. Mature trees and ample space to put a pool in the back if so desired. Large covered patio with built-in outdoor kitchen will offer many evening of enjoyment. Visit it now and call it home!
- Type:
- Single Family
- Sq.Ft.:
- 1,389
- Status:
- Active
- Beds:
- 4
- Lot size:
- 0.19 Acres
- Year built:
- 1955
- Baths:
- 2.00
- MLS#:
- 1712456
- Subdivision:
- GREENHILL VILLAGE
ADDITIONAL INFORMATION
Welcome to 139 Birchwood Dr, a delightful 4-bedroom, 2-full bath residence nestled in a tranquil neighborhood with a coveted zip code, 78213. This well-maintained home offers both comfort and versatility, with a spacious 4th bedroom that can easily transform into a captivating media room, adding an extra layer of appeal to your lifestyle. New roof installed on 2/12/24. Key Features: 4 Bedrooms, 2 Full Baths: This home provides ample space for your family's needs, featuring 4 cozy bedrooms and 2 full baths to accommodate everyone's comfort. Expansive 4th Bedroom as Media Room: The fourth bedroom is generously sized, presenting an exciting opportunity to design it as a dynamic media room. Whether you're a movie enthusiast or seeking a dedicated entertainment space, this room provides the canvas for your creative vision. Functional Layout: The layout of the home is designed to ensure seamless flow between living areas, making it easy to engage with family and friends while going about your daily routines. Natural Light and Warmth: Large windows throughout the home invite an abundance of natural light, creating a warm and inviting ambiance that brightens up every corner. Outdoor Retreat: Step outside into your private backyard oasis, where you can relax, entertain, or simply enjoy a breath of fresh air. The outdoor space provides the potential for gardening, recreation, and alfresco dining. Convenient Location: Situated in the desirable 78213 area, you'll benefit from easy access to a variety of local amenities, schools, parks, shopping, and dining options. Commuting is a breeze with well-connected roadways nearby. Well-Maintained: This residence has been lovingly cared for, offering you a move-in-ready space where you can start creating lasting memories immediately. Don't miss this opportunity to own a charming 4-bedroom home with the added versatility of a media room in a coveted location. Schedule a viewing today and envision the possibilities that 139 Birchwood Dr has to offer. Your dream home awaits!
$250,000
134 Lemur Dr San Antonio, TX 78213
- Type:
- Single Family
- Sq.Ft.:
- 1,880
- Status:
- Active
- Beds:
- 3
- Lot size:
- 0.15 Acres
- Year built:
- 1953
- Baths:
- 2.00
- MLS#:
- 1708749
- Subdivision:
- Dellview
ADDITIONAL INFORMATION
Nestled on a tranquil cul-de-sac street, this inviting 3-bedroom, 2-bathroom residence exudes an irresistible feeling that instantly makes you feel at home. Its timeless appeal is enhanced by some modern updates including a new central HVAC system installed in 2024, creating a perfect blend of classic charm and contemporary comfort. One of the first things you'll notice about this enchanting property is its metal roof. Not only does it add a stylish aesthetic touch, but it also promises durability and low maintenance for years to come. As you step inside, you're greeted by a bright, spacious, and airy interior, where an abundance of natural light streams in through expansive windows, illuminating every corner of the house. The floor plan promotes a harmonious flow of energy and makes it an ideal space for celebratory gatherings or relaxed evenings at home. Journey further into the home, and you'll discover an exquisite sunroom. This serene space, adorned with beautiful French doors, serves as a peaceful retreat where you can enjoy your morning coffee while basking in the warm glow of the sunrise. The French doors lead out onto a covered patio, perfect for alfresco dining or simply soaking up the tranquility of the surroundings. But the unique features of this home don't stop there. The garage has been thoughtfully converted into an additional bedroom. Whether you envision it as a game room, a home gym, or a cozy den, this versatile space is ready to adapt to your lifestyle. This captivating property is more than just a house; it's a place where memories are made, laughter echoes, and comfort and relaxation are found.
- Type:
- Single Family
- Sq.Ft.:
- 1,437
- Status:
- Active
- Beds:
- 3
- Lot size:
- 0.18 Acres
- Year built:
- 1949
- Baths:
- 1.00
- MLS#:
- 1705357
- Subdivision:
- Cresthaven Heights
ADDITIONAL INFORMATION
Come and explore this lovely single story home waiting for new owners to make it their own! Natural light and wood-like flooring create a welcome and airy atmosphere. A cozy wood burning brick fireplace is perfect for cooler winter nights. The kitchen features white shaker style cabinetry and granite countertops. The bathroom features a separate tube/shower with updated tile. Three bedrooms provide space for all your needs. You will enjoy relaxing or entertaining family and friends outback on the covered patio. Convenient location with quick access to I10 and 410 as well as shopping and restaurants.
$275,000
415 Nassau Dr San Antonio, TX 78213
- Type:
- Single Family
- Sq.Ft.:
- 960
- Status:
- Active
- Beds:
- 3
- Lot size:
- 0.15 Acres
- Year built:
- 1948
- Baths:
- 1.00
- MLS#:
- 1686559
- Subdivision:
- Wonder Homes
ADDITIONAL INFORMATION
Come & experience this completely renovated home located in established Wonder Homes Subdivision. Easy access to nearby retail centers, entertainment venues, grocery stores, restaurants, bars, libraries, colleges. Convenient to Medical Center, San Antonio International Airport, and downtown. Just minutes away from Loop 410 & I-10 (prime location near major highways). Complete renovations, featuring an open floor plan and keeping with the original 1948 footprint while updating and representing a "new home build". Large fenced backyard provides plenty of room for additional building, pool, or add-on. RENOVATION DETAILS * Complete Rewire and Trim including New Meter Loop following City of San Antonio Electric Code and Inspected (house and garage) * Complete Stucco and Trim (house and garage) * Garage Door (10x7 and motor) * Driveway (removed old asphalt & ribbon curb) New Driveway including garage * Custom wood kitchen cabinets with Granite Countertops * New Exterior Windows * New Doors and hardware (house & garage) * New HVAC Dual System - Energy Efficient 16 SEER & Complete Duct work (House) * Appliances Hookups: Oven, Range/Cook top (Gas or Electric), Dishwasher, Refrigerator * Stove Exhaust Fan, Gas Water Heater, Garbage Disposal * Laundry features: Washer Hookup, Dryer Connection * Added Insulation (walls and attic) * Interior features: * Features: Smoke Detectors; Carbon Monoxide Detector (hall); Custom Wood Cabinets with Granite Countertops (Kitchen); Ceiling Fans w/Light Fixture & Remotes; Shower with Glass Door; Linen Closet (Bathroom); Original Wood Floors (Hallway & Bedrooms); Hall Closet; Coat Closet (Living Room); Waterproof Laminate Wood Flooring (Living Room & Kitchen); Open Floor Plan; Completed new finish-out and fixtures * Exterior features: * Uncovered Patio (137 sq ft) * Covered Porch (54 sq ft) * Detached One Car Garage w/Automatic Opener & Storage Room * Fencing: Chain Link - Gated at Driveway and Alley * Residential vegetation: Mature Trees * Roof replaced 2010.
$240,000
302 Chelsea Dr San Antonio, TX 78213
- Type:
- Single Family
- Sq.Ft.:
- 1,197
- Status:
- Active
- Beds:
- 3
- Lot size:
- 0.18 Acres
- Year built:
- 1955
- Baths:
- 1.00
- MLS#:
- 1680271
- Subdivision:
- Wonder Homes
ADDITIONAL INFORMATION


Listings courtesy of ACTRIS MLS as distributed by MLS GRID, based on information submitted to the MLS GRID as of {{last updated}}.. All data is obtained from various sources and may not have been verified by broker or MLS GRID. Supplied Open House Information is subject to change without notice. All information should be independently reviewed and verified for accuracy. Properties may or may not be listed by the office/agent presenting the information. The Digital Millennium Copyright Act of 1998, 17 U.S.C. § 512 (the “DMCA”) provides recourse for copyright owners who believe that material appearing on the Internet infringes their rights under U.S. copyright law. If you believe in good faith that any content or material made available in connection with our website or services infringes your copyright, you (or your agent) may send us a notice requesting that the content or material be removed, or access to it blocked. Notices must be sent in writing by email to DMCAnotice@MLSGrid.com. The DMCA requires that your notice of alleged copyright infringement include the following information: (1) description of the copyrighted work that is the subject of claimed infringement; (2) description of the alleged infringing content and information sufficient to permit us to locate the content; (3) contact information for you, including your address, telephone number and email address; (4) a statement by you that you have a good faith belief that the content in the manner complained of is not authorized by the copyright owner, or its agent, or by the operation of any law; (5) a statement by you, signed under penalty of perjury, that the information in the notification is accurate and that you have the authority to enforce the copyrights that are claimed to be infringed; and (6) a physical or electronic signature of the copyright owner or a person authorized to act on the copyright owner’s behalf. Failure to include all of the above information may result in the delay of the processing of your complaint.
San Antonio Real Estate
The median home value in San Antonio, TX is $174,200. This is lower than the county median home value of $183,100. The national median home value is $219,700. The average price of homes sold in San Antonio, TX is $174,200. Approximately 49.89% of San Antonio homes are owned, compared to 41.62% rented, while 8.5% are vacant. San Antonio real estate listings include condos, townhomes, and single family homes for sale. Commercial properties are also available. If you see a property you’re interested in, contact a San Antonio real estate agent to arrange a tour today!
San Antonio, Texas 78213 has a population of 1,461,623. San Antonio 78213 is less family-centric than the surrounding county with 31.7% of the households containing married families with children. The county average for households married with children is 33.51%.
The median household income in San Antonio, Texas 78213 is $49,711. The median household income for the surrounding county is $53,999 compared to the national median of $57,652. The median age of people living in San Antonio 78213 is 33.2 years.
San Antonio Weather
The average high temperature in July is 94.6 degrees, with an average low temperature in January of 40.7 degrees. The average rainfall is approximately 32.6 inches per year, with 0.2 inches of snow per year.
