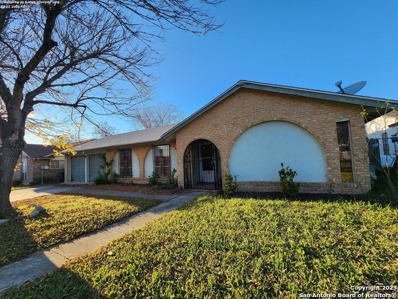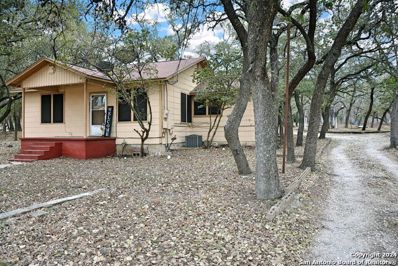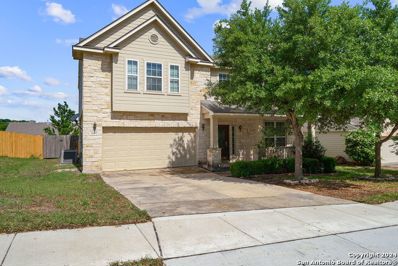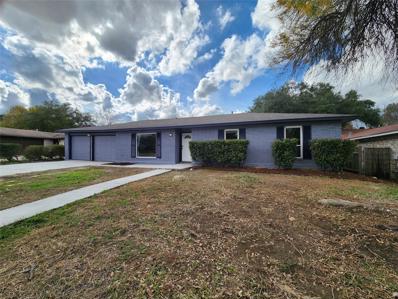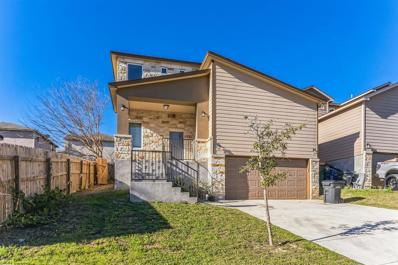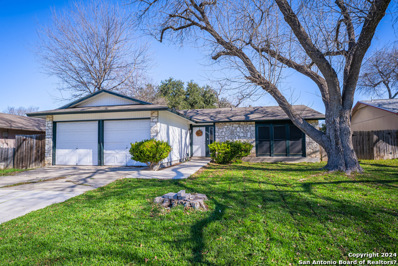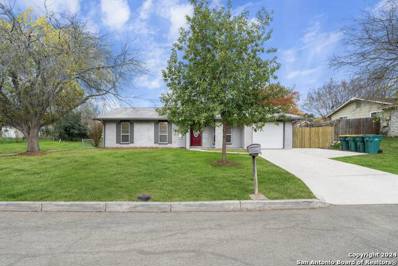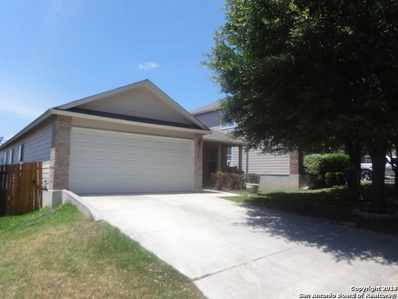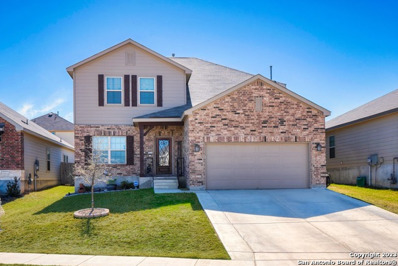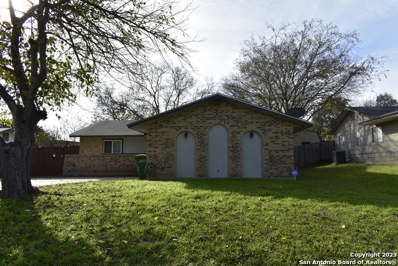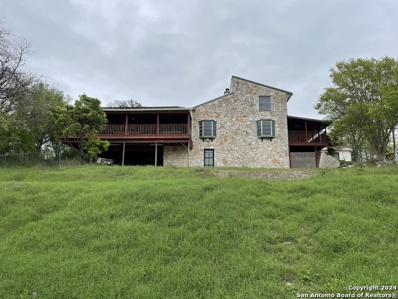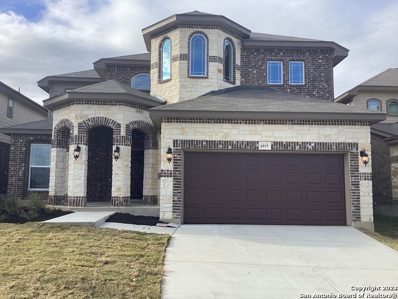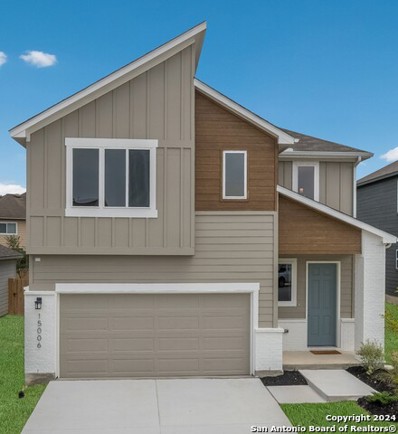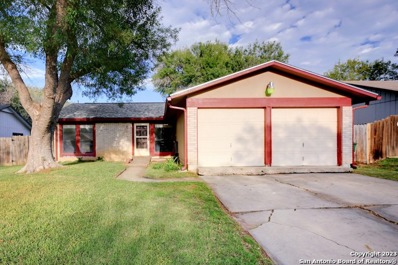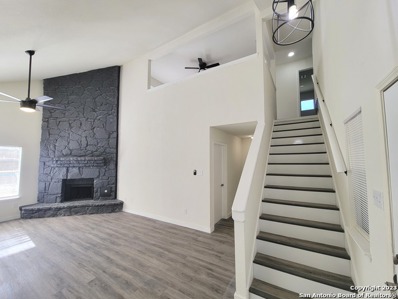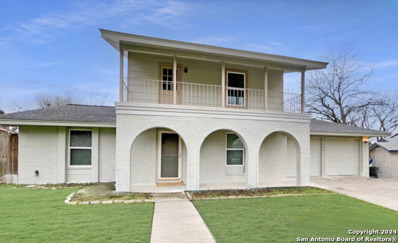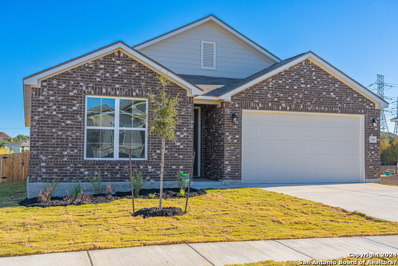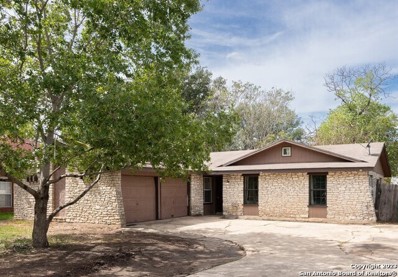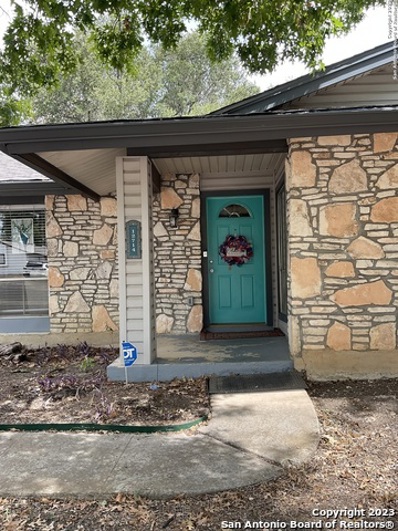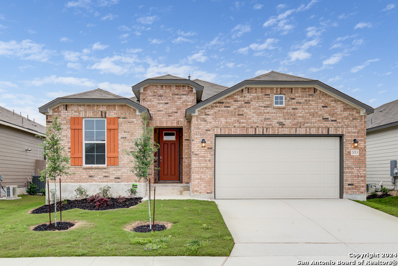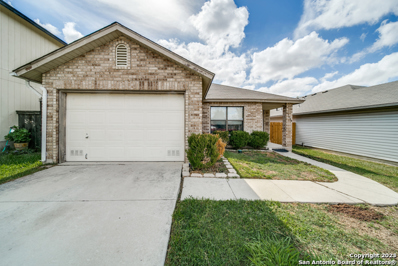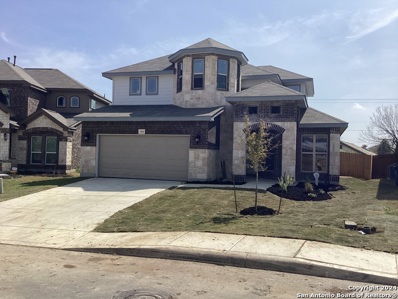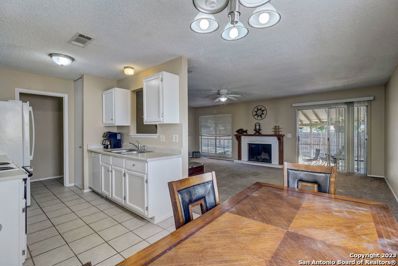San Antonio TX Homes for Sale
- Type:
- Single Family
- Sq.Ft.:
- 1,479
- Status:
- Active
- Beds:
- 3
- Lot size:
- 0.2 Acres
- Year built:
- 1973
- Baths:
- 2.00
- MLS#:
- 1742394
- Subdivision:
- Park North
ADDITIONAL INFORMATION
This home is an absoulte gem for the right buyer. It could potentially be a full renovation haul or simply brought up to date for a cozy home. This property offers an Open floor plan with a 1497 sqft floor plan. As you enter the home you are met with a small foyer with the bedrooms to the right of the home. As you continue forward you are greeted by a perfectly placed brick fireplace in the grand area of the home to include the living, kitchen and dining areas. This property has one of the larger lots in the neighborhood and has an additional 320 sqft dwelling which could be used as an office or a bonus room. Come view the property and visualize the potential of oppurtunities.
$625,000
12904 Albrecht Ln Live Oak, TX 78233
- Type:
- Single Family
- Sq.Ft.:
- 1,290
- Status:
- Active
- Beds:
- 3
- Lot size:
- 3.93 Acres
- Year built:
- 1935
- Baths:
- 2.00
- MLS#:
- 1741954
- Subdivision:
- N/A
ADDITIONAL INFORMATION
Have a slice of country living in this charming 3 bed/2 bath home nestled in the majestic oak trees yet just down the road from IH 35 and retail shopping centers. Original hard wood flooring is present in various rooms. Get your laundry done in the enclosed patio while enjoying the tranquil wooded landscape. Enjoy the great outdoors in the dedicated firepit area out back. Detached garage is available in the backyard as well.
- Type:
- Single Family
- Sq.Ft.:
- 2,733
- Status:
- Active
- Beds:
- 4
- Lot size:
- 0.17 Acres
- Year built:
- 2006
- Baths:
- 3.00
- MLS#:
- 1741722
- Subdivision:
- BRIDLEWOOD PARK
ADDITIONAL INFORMATION
Beautiful 2 story home in Bridlewood Park subdivision! This 4 bed 3 bath house has been recently rehabbed and has plenty of room to spare! Brand new luxury vinyl plank and carpet installed throughout house! New Roof installed November 2023! Fresh coat of interior paint gives the home a fresh new look! Downstairs you will find the formal dining room and spacious living room with a cozy stacked stone corner fireplace. Luxury open kitchen with granite countertops, stainless steel appliances, large cabinets and walk-in pantry! As you make your way upstairs you will find a HUGE game/media/flex family room with TV already mounted! Generous primary bedroom / bathroom has extended closet for plenty of storage! Outside is a large partially covered wooden deck perfect for relaxing or entertaining! Neighborhood has fun playground, basketball court and covered pavilion! Home close to shopping and restaurants, I35 and Loop 1604 access, as well as Randolph AFB and Ft. Sam AFB. What more could you ask for!
- Type:
- Single Family
- Sq.Ft.:
- 1,408
- Status:
- Active
- Beds:
- 3
- Lot size:
- 0.19 Acres
- Year built:
- 1973
- Baths:
- 2.00
- MLS#:
- 3261491
- Subdivision:
- Valley Forge
ADDITIONAL INFORMATION
SELLER OFFERING $4,000 IN RATE BUY DOWN OR CLOSING COSTS. Nicely updated family home located in Valley Forge on the Northeast side of San Antonio! Convenient location near IH 35 N and Loop 1604. Large family room, formal dining or a den area, breakfast area, laminate wood floors, tile throughout. NO CARPET! Fresh paint inside & out. Kitchen & bathrooms are accented by granite counter tops with lots of cabinet space. NEW STOVE & REFRIGERATOR! NEW ROOF, NEW blink security camera, ceiling fans, walk in closets. Covered patio, Large backyard with mature trees. Don't miss out on this amazing home!
- Type:
- Single Family
- Sq.Ft.:
- 2,015
- Status:
- Active
- Beds:
- 3
- Lot size:
- 0.13 Acres
- Year built:
- 2020
- Baths:
- 3.00
- MLS#:
- 20501136
- Subdivision:
- Lomas Verdes Sub Ut-2
ADDITIONAL INFORMATION
This home is a winner! Beautiful 3 bed, 2.5 bath home in San Antonio loaded with special touches! You will love the soaring two story entrance, open living area, beautiful kitchen with lots of storage and stainless steel appliances. Cabinets, countertops, appliances, flooring, fixtures, paint are all gorgeous with neutral finishes so you can add your own touches. Lovely back yard is perfect for relaxing! Two-car attached garage for extra storage. A must-see home in an established neighborhood close to parks, schools, shopping, restaurants. Donât miss this wonderful home!
- Type:
- Single Family
- Sq.Ft.:
- 1,269
- Status:
- Active
- Beds:
- 3
- Lot size:
- 0.18 Acres
- Year built:
- 1974
- Baths:
- 2.00
- MLS#:
- 1740795
- Subdivision:
- Valley Forge
ADDITIONAL INFORMATION
Immerse yourself in the elegance of this meticulously kept 3-bedroom, 2-bath haven, eagerly anticipating its next occupants. Revel in the allure of the open floor plan, complemented by luxurious bedroom carpets, granite countertops, and a suite of modern gas appliances nestled within chic, soft-close cabinets. Cozy up by the wood-burning fireplace in the expansive living room. The generous lot is graced by majestic, mature trees, creating a natural canopy of shade. Positioned with utmost convenience, mere moments from I-35, it effortlessly grants access to a plethora of shopping, dining, and entertainment options. Your journey to a stunning new home begins here - seize the opportunity today.
- Type:
- Single Family
- Sq.Ft.:
- 1,719
- Status:
- Active
- Beds:
- 4
- Lot size:
- 0.26 Acres
- Year built:
- 1987
- Baths:
- 3.00
- MLS#:
- 1740754
- Subdivision:
- Raintree
ADDITIONAL INFORMATION
Step into this well-maintained, 4-bedroom, 2.5-bathroom, two-story house, where an open layout creates the perfect setting for entertaining and everyday living. Complete with a cozy fireplace, the living area is bathed in bright natural light streaming through ample windows. The large kitchen is ready for culinary adventures, offering plenty of space and functionality. Upstairs, the spacious bedrooms provide a comfortable retreat for rest and relaxation. Outside, the large backyard awaits your vision, offering ample space to create your oasis. Enjoy leisurely afternoons or evening gatherings on the large covered back porch. This home is not just move-in ready; it's a canvas for your lifestyle, offering comfort, space, and endless possibilities in a welcoming community. Ingrese a esta casa bien mantenida de 4 dormitorios, 2.5 banos y dos pisos, donde un diseno abierto crea el escenario perfecto para el entretenimiento y la vida cotidiana. Con una acogedora chimenea, la sala de estar esta banada por una brillante luz natural que entra por amplios ventanales. La gran cocina esta lista para aventuras culinarias, ofreciendo mucho espacio y funcionalidad. En la planta superior, las amplias habitaciones ofrecen un comodo refugio para el descanso y la relajacion. En el exterior, el gran patio trasero espera su vision, ofreciendo un amplio espacio para crear su oasis. Disfrute de tardes tranquilas o reuniones nocturnas en el gran porche trasero cubierto. Esta casa no solo esta lista para mudarse; Es un lienzo para su estilo de vida, que ofrece comodidad, espacio e infinitas posibilidades en una comunidad acogedora.
- Type:
- Single Family
- Sq.Ft.:
- 1,791
- Status:
- Active
- Beds:
- 4
- Lot size:
- 0.23 Acres
- Year built:
- 1970
- Baths:
- 2.00
- MLS#:
- 1740419
- Subdivision:
- Live Oak Village
ADDITIONAL INFORMATION
Welcome to your newly renovated 4-bedroom, 2-bathroom haven in the IH35 corridor in Live Oak! Fresh paint and new flooring throughout set the stage for modern living. The kitchen boasts granite countertops and brand-new appliances. Both bathrooms are fully updated for a touch of luxury. Convenience is key with easy access to highways, hospitals, Ikea, restaurants, and the Forum Shopping Center. This home is not just a retreat; it's a lifestyle. Don't miss out on the perfect blend of style and convenience. Schedule a viewing today and make this Live Oak gem your very own! Home does include lifetime transferable foundation warranty from GL Hunt. Motivated seller, bring all offers!
- Type:
- Single Family
- Sq.Ft.:
- 1,697
- Status:
- Active
- Beds:
- 4
- Lot size:
- 0.13 Acres
- Year built:
- 2004
- Baths:
- 2.00
- MLS#:
- 1739871
- Subdivision:
- Monterrey Village
ADDITIONAL INFORMATION
The open floor plan seamlessly connects the living room to the dining area and kitchen, fostering a sense of togetherness. The well-appointed kitchen is perfect for both everyday meals and entertaining guests, with modern appliances and plenty of counter space for meal preparation. One of the highlights of this home is the large covered patio, providing an ideal outdoor retreat for relaxation and entertainment. Whether you're enjoying a morning coffee, a family barbecue, or simply taking in the fresh air, this patio extends your living space and offers a perfect spot to unwind.
$397,500
12417 Vista Rim Live Oak, TX 78233
- Type:
- Single Family
- Sq.Ft.:
- 2,517
- Status:
- Active
- Beds:
- 4
- Lot size:
- 0.14 Acres
- Year built:
- 2019
- Baths:
- 3.00
- MLS#:
- 1739881
- Subdivision:
- Vista Ridge
ADDITIONAL INFORMATION
GREAT LOCATION!!! This beautiful 4BR 2.5BA home is like new, with an open floorplan and luxury vinyl plank flooring The split layout allows for a SECLUDED Owners' Retreat and great for entertaining, as well as spacious bedrooms, and a game room upstairs warmly awaits it's next family! The master bathroom has a walk-in shower. The kitchen is complimented by a walk-in pantry, granite countertop, kitchen island, stainless steel appliances, and gas cooking! The spacious backyard is great for backyard cookouts, running/playing and more! Centrally located in the Vista Ridge Subdivision, you have quick access to major highways I-35 & Loop 1604, lots of shopping, and plenty of restaurants! Don't miss this gem! Schedule your tour today!
- Type:
- Single Family
- Sq.Ft.:
- 897
- Status:
- Active
- Beds:
- 4
- Lot size:
- 0.17 Acres
- Year built:
- 1973
- Baths:
- 1.00
- MLS#:
- 1739415
- Subdivision:
- SIERRA NORTH
ADDITIONAL INFORMATION
Great starter home for a family. This home has an updated kitchen and open to the family room for some nice gatherings. Three or four bedrooms because the garage has been converted and is being used as the master bedroom. Huge backyard with a covered patio that is great for entertaining.
- Type:
- Single Family
- Sq.Ft.:
- 2,680
- Status:
- Active
- Beds:
- 3
- Lot size:
- 0.66 Acres
- Year built:
- 1983
- Baths:
- 3.00
- MLS#:
- 1739050
- Subdivision:
- ROBARDS
ADDITIONAL INFORMATION
This 3 story custom built home is sure to impress with it's beautiful views from multiple decks, unique features and floor plan! Prepare to be welcomed by a beautiful rock fireplace in the main living area, high ceilings and french doors. Enjoy the large open floor plan in the living/dining area which leads out to a covered patio with spectacular views! There is another large deck on the lower levels, plus a small deck leading out the primary bedroom. Home includes a detached garage. See it today before it's sold!
- Type:
- Single Family
- Sq.Ft.:
- 3,100
- Status:
- Active
- Beds:
- 4
- Lot size:
- 0.13 Acres
- Year built:
- 2023
- Baths:
- 4.00
- MLS#:
- 1737985
- Subdivision:
- Comanche Ridge
ADDITIONAL INFORMATION
Beautiful 2story with high ceilings. Guest suite or 4th bedroom on main level. Built in appliances with gas cooktop, His and her closets with large master bathroom , master bedroom has full bay window. Bridge way over looking living room and entry. A must to see
- Type:
- Single Family
- Sq.Ft.:
- 2,313
- Status:
- Active
- Beds:
- 4
- Lot size:
- 0.12 Acres
- Year built:
- 2023
- Baths:
- 3.00
- MLS#:
- 1735004
- Subdivision:
- Meadow Grove
ADDITIONAL INFORMATION
** FEBRUARY MOVE-IN ** The Norwich home design by Scott Felder Homes features an open concept one story with 4 bedrooms, 3 baths, and 2,313sqft. The eat-in kitchen host many upgraded selections such as beautiful white quartz counter tops, tile backsplash with a marble-like finish, natural light brown cabinets, a 10" deep sink, and a 5-burner gas cook top. The master suite upstairs to include a walk-in shower, walk-in closet and dual vanities. You'll find luxury vinyl plank flooring throughout the common areas. Picturesque modern style exterior with white trim, wood like siding and white brick.
- Type:
- Single Family
- Sq.Ft.:
- 1,320
- Status:
- Active
- Beds:
- 3
- Lot size:
- 0.3 Acres
- Year built:
- 1974
- Baths:
- 2.00
- MLS#:
- 1734592
- Subdivision:
- Valley Forge
ADDITIONAL INFORMATION
Move-in ready! 3 bed/2 bath single story home with two car garage. Walk into the open living room. The Kitchen offers wood cabinetry with breakfast bar. Primary bedroom features built-in shelving and closet, ensuite with tub/shower combo. Nicely sized secondary bedrooms can convert one of the bedrooms into 2! No carpet! Convenient to I-35, local shopping and dining at the Forum.
- Type:
- Single Family
- Sq.Ft.:
- 2,637
- Status:
- Active
- Beds:
- 4
- Lot size:
- 0.17 Acres
- Year built:
- 1996
- Baths:
- 3.00
- MLS#:
- 1734227
- Subdivision:
- Raintree
ADDITIONAL INFORMATION
This gorgeous, fully renovated home features a bright and open floorplan, sky high ceilings, fresh interior and exterior paint, a huge living room with a floor to ceiling rock fireplace, a separate dining room, a wide open kitchen with new appliances, new cabinets and hardware, granite countertops and a breakfast nook with a bay window, new flooring throughout, new light fixtures and ceiling fans throughout, a spacious primary bedroom with tons of natural light and a huge W/I closet, roomy secondary bedrooms with plenty of storage space, completely updated bathrooms, a newly installed roof (2022), leveled foundation (2023) with a lifetime warranty and a Texas sized backyard that's perfect for entertaining and relaxing!
- Type:
- Single Family
- Sq.Ft.:
- 2,935
- Status:
- Active
- Beds:
- 4
- Lot size:
- 0.14 Acres
- Year built:
- 2020
- Baths:
- 4.00
- MLS#:
- 1731425
- Subdivision:
- Comanche Ridge
ADDITIONAL INFORMATION
Beautiful immaculate 2 story home in Brand New Community(Comanche Ridge subdivision). LOCATION, LOCATION, LOCATION makes this home very attractive. Very easy access to 1604 and I-35. This stunning 4 bedroom 3 and a 1/2 bath with study and game room home has city views. Home has a large front porch with a gorgeous rock stucco front elevations and decorative art NICHES add character to this home! When you enter the home you are welcomed with 20 foot high Grand entry show casing diamond style ceiling treatments, plant shelves and even an over sized decorative art niche. Large study/formal dinning/flex room greets you and your guests as you walk in. Gourmet kitchen with granite counter-tops with deep 50/50 under-mount sink and tile BACK-SPLASH. Custom designer wood cabinets provide plenty of storage for your family. A corner pantry is easy access for gathering needed items. Recessed lights illuminate the kitchen while the pendant lights add elegance to the breakfast bar. Dining room is off of the kitchen and has a perfect chandelier for above the dinning room table. The dining room and living room provides plenty of natural light. The large living room has a picture window showcasing the Texas sized covered patio. With the wall of windows you can look and see the backyard from the kitchen, living, or dining room. There is a guest half bathroom for CONVENIENCE to you and your guest. Master bedroom is down stairs. Plenty of natural light. Ceiling treatment with recessed lights add class to this room. The giant master bathroom features his and hers own sink. Also a Roman style garden tub and a huge 6 foot walk in glass and tile shower. HUGE MASTER CLOSET!!! This master closet has built in shelves and center racks help separate his and her sides of the closet. Heading upstairs you are presented with a SUPER large game room. The game room has a wall of windows to over look there back yard or to just provide natural light to this game room. A large 2nd bedroom is off of the game room with a large walk in closet. The bathroom out side of this room would serve perfect for game room guest and bedrooms personal bathroom. The 3rd and 4th bed rooms are a Jack and Jill set up. These rooms have their own vanities in their rooms for privacy and comfort. Both these rooms have decks areas, ceiling treatments, walk in closets, and are over sized rooms. The Jack and Jill share elongated commode and tub/shower area only. Both upstairs bath/shower are finished with tile walls. All fixtures, hardware ,and ceiling fans in this home are high end oil rubbed bronze finishes. In wall pest control systems are in the home. Double Payne Low E windows block suns heat. Radiant barrier roof decking and ridge vents keep the attic cool. Programmable thermostat, 2 A/C's one for upstairs and one for down stairs allow you to save money. Finished out over-sized 2 car garage. Home also comes with 6 foot privacy fence. This community also in just minutes from Randolph air force base, Fort Sam, BAMC and Down town. This is a must see don't miss this great opportunity! Seller is willing to help with concessions, dependent on offer amount.
- Type:
- Single Family
- Sq.Ft.:
- 1,658
- Status:
- Active
- Beds:
- 3
- Lot size:
- 0.18 Acres
- Year built:
- 1974
- Baths:
- 2.00
- MLS#:
- 1727900
- Subdivision:
- Woodstone
ADDITIONAL INFORMATION
This stunning 2-story home has recently undergone a renovation, boasting new interior and exterior paint, a brand new kitchen, bathrooms, and flooring. As you enter, you'll be greeted by a charming porch adorned with arches, while the second floor offers a balcony with a picturesque view. The living area seamlessly flows into the dining room, creating a spacious and inviting atmosphere. The backyard features a covered patio, ideal for hosting gatherings and enjoying the outdoors. Conveniently situated just minutes away from top-rated schools, shopping centers, and a wide array of restaurants. (stove and dishwasher will be installed) . Call to schedule a tour of this wonderful home
- Type:
- Single Family
- Sq.Ft.:
- 2,283
- Status:
- Active
- Beds:
- 3
- Lot size:
- 0.15 Acres
- Year built:
- 2023
- Baths:
- 3.00
- MLS#:
- 1725265
- Subdivision:
- SKYBROOKE
ADDITIONAL INFORMATION
**This residence features an 8-foot Craftsman-style front door, a dedicated pet space with a Dutch door and an automated entrance for pets, and a pocket office equipped with a design and computer station. The spacious owner's sanctuary is complemented by a versatile game room which can be transformed into a home office, remote learning station, or library, accessible via two sliding barn doors. The owner's suite boasts foam gasket dampening and has its own climate control system, distinct from the rest of the house. The garage is fully insulated and finished with an epoxy floor coating. Please note that prices, plans, features, and options may change without prior notification.
- Type:
- Single Family
- Sq.Ft.:
- 1,266
- Status:
- Active
- Beds:
- 3
- Lot size:
- 0.23 Acres
- Year built:
- 1976
- Baths:
- 2.00
- MLS#:
- 1725046
- Subdivision:
- Valley Forge
ADDITIONAL INFORMATION
Nicely updated family home located in Valley Forge on the Northeast side of San Antonio! Convenient location near IH 35 N and Loop 1604. Large family room & den area, great for fall football watching! Kitchen is accented by granite counter tops and lots of cabinet space. The large back yard has plenty of space for family get togethers. Come out and see this home today! Thank you!
- Type:
- Single Family
- Sq.Ft.:
- 1,746
- Status:
- Active
- Beds:
- 4
- Lot size:
- 0.23 Acres
- Year built:
- 1972
- Baths:
- 2.00
- MLS#:
- 1722752
- Subdivision:
- Valencia
ADDITIONAL INFORMATION
Welcome Home! Gorgeous one story plan with mature trees towards the end of a cul-de-sac in a nice quiet neighborhood of El Sendero community. This home can be a three bedroom with a study or a four bedroom two full baths. Beautiful open floor plan and a gorgeous granite countertop as a kitchen, add-on, perfect to add barstools and enjoyed breakfast while watching TV. The gorgeous French doors leading to the backyard in the afternoons to enjoy the afternoon sun. Come on come on.
- Type:
- Single Family
- Sq.Ft.:
- 1,938
- Status:
- Active
- Beds:
- 4
- Lot size:
- 0.14 Acres
- Year built:
- 2023
- Baths:
- 3.00
- MLS#:
- 1722610
- Subdivision:
- SKYBROOKE
ADDITIONAL INFORMATION
**This home offers an 8' Craftsman Front Door, Wood Visual Ceramic Tile Floor, 42" upper cabinets in Shaker Style with soft close and door mounted Spice Racks, Pet Room with Dutch Door and linen storage, Shoe Storage in Owners' Suite, Owners Suite Foam Gasket Dampening with Climate control separate from the rest of the home, fully insulated garage with epoxy floor coating.
- Type:
- Single Family
- Sq.Ft.:
- 1,374
- Status:
- Active
- Beds:
- 3
- Lot size:
- 0.12 Acres
- Year built:
- 1998
- Baths:
- 2.00
- MLS#:
- 1721629
- Subdivision:
- Stonewood
ADDITIONAL INFORMATION
Seller offering 3k in seller concessions! This stunning single-story home is ready for you to move right in. Located next to a beautiful green belt, it offers a serene and peaceful setting. The interior boasts a neutral paint palette, creating a versatile backdrop for any decor. The dining area features gorgeous wood flooring, adding an elegant touch to the space. Two of the bedrooms are adorned with Pergo flooring, while the kitchen, living room, master bedroom, and bathroom showcase stylish tile. Natural light floods the home, creating a bright and welcoming atmosphere. Ceiling fans are strategically placed throughout, ensuring optimal airflow and comfort. Step outside into the backyard, which is perfect for hosting BBQ nights with friends and family. The yard is adorned with mature trees and palms, providing shade and privacy. Conveniently located with easy access to Interstate 35 and Loop 1604, this home allows for quick commutes to downtown and the medical center, both within 20 minutes. It is also in close proximity to Rolling Oaks Mall and The Forum, providing plenty of shopping and dining options. Don't miss out on the opportunity to make this house your new home. This home has a complete new AC system, air ducts, built in purifier, new insulation and so much more!!!
- Type:
- Single Family
- Sq.Ft.:
- 2,849
- Status:
- Active
- Beds:
- 4
- Lot size:
- 0.18 Acres
- Year built:
- 2023
- Baths:
- 3.00
- MLS#:
- 1718374
- Subdivision:
- Comanche Ridge
ADDITIONAL INFORMATION
Grand home, grand circular staircase, kitchen has built in appliances, island plus breakfast bar, walk in pantry lots of cabinets. Master has full bay windows with lots of windows, large walk in master closet. L shape large patio. Game room has sitting area. 2 bedroom down and 2 bedrooms up. Full landscaping with auto sprinklers.
- Type:
- Single Family
- Sq.Ft.:
- 1,329
- Status:
- Active
- Beds:
- 3
- Lot size:
- 0.16 Acres
- Year built:
- 1974
- Baths:
- 2.00
- MLS#:
- 1711272
- Subdivision:
- The Hills
ADDITIONAL INFORMATION
Charming 3 Bedroom 2 Bath Ranch Home In The Hills! Featuring an open floor plan with neutral tones, living room with fireplace, eat-in kitchen with tile flooring, large primary bedroom, and well-sized secondary bedrooms. The backyard boasts a covered patio and mature trees. Nestled in The Hills neighborhood, with nearby elementary school, shopping, restaurants, with easy access to Wurzbach Pkwy and I-35. Book your tour today!


Listings courtesy of ACTRIS MLS as distributed by MLS GRID, based on information submitted to the MLS GRID as of {{last updated}}.. All data is obtained from various sources and may not have been verified by broker or MLS GRID. Supplied Open House Information is subject to change without notice. All information should be independently reviewed and verified for accuracy. Properties may or may not be listed by the office/agent presenting the information. The Digital Millennium Copyright Act of 1998, 17 U.S.C. § 512 (the “DMCA”) provides recourse for copyright owners who believe that material appearing on the Internet infringes their rights under U.S. copyright law. If you believe in good faith that any content or material made available in connection with our website or services infringes your copyright, you (or your agent) may send us a notice requesting that the content or material be removed, or access to it blocked. Notices must be sent in writing by email to DMCAnotice@MLSGrid.com. The DMCA requires that your notice of alleged copyright infringement include the following information: (1) description of the copyrighted work that is the subject of claimed infringement; (2) description of the alleged infringing content and information sufficient to permit us to locate the content; (3) contact information for you, including your address, telephone number and email address; (4) a statement by you that you have a good faith belief that the content in the manner complained of is not authorized by the copyright owner, or its agent, or by the operation of any law; (5) a statement by you, signed under penalty of perjury, that the information in the notification is accurate and that you have the authority to enforce the copyrights that are claimed to be infringed; and (6) a physical or electronic signature of the copyright owner or a person authorized to act on the copyright owner’s behalf. Failure to include all of the above information may result in the delay of the processing of your complaint.

The data relating to real estate for sale on this web site comes in part from the Broker Reciprocity Program of the NTREIS Multiple Listing Service. Real estate listings held by brokerage firms other than this broker are marked with the Broker Reciprocity logo and detailed information about them includes the name of the listing brokers. ©2024 North Texas Real Estate Information Systems
San Antonio Real Estate
The median home value in San Antonio, TX is $174,200. This is lower than the county median home value of $183,100. The national median home value is $219,700. The average price of homes sold in San Antonio, TX is $174,200. Approximately 49.89% of San Antonio homes are owned, compared to 41.62% rented, while 8.5% are vacant. San Antonio real estate listings include condos, townhomes, and single family homes for sale. Commercial properties are also available. If you see a property you’re interested in, contact a San Antonio real estate agent to arrange a tour today!
San Antonio, Texas 78233 has a population of 1,461,623. San Antonio 78233 is less family-centric than the surrounding county with 31.7% of the households containing married families with children. The county average for households married with children is 33.51%.
The median household income in San Antonio, Texas 78233 is $49,711. The median household income for the surrounding county is $53,999 compared to the national median of $57,652. The median age of people living in San Antonio 78233 is 33.2 years.
San Antonio Weather
The average high temperature in July is 94.6 degrees, with an average low temperature in January of 40.7 degrees. The average rainfall is approximately 32.6 inches per year, with 0.2 inches of snow per year.
