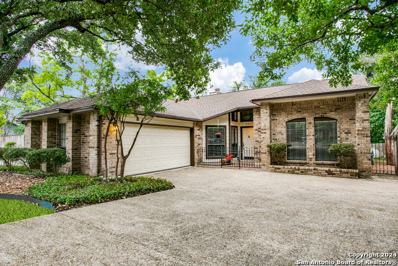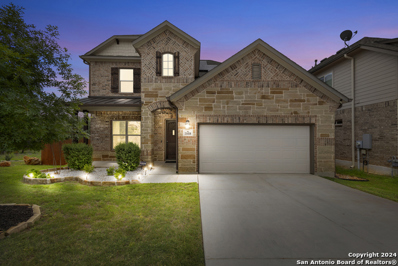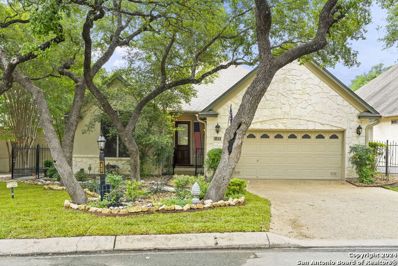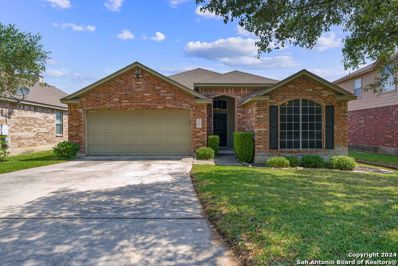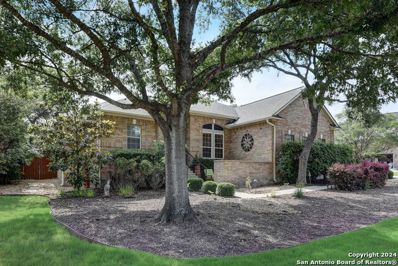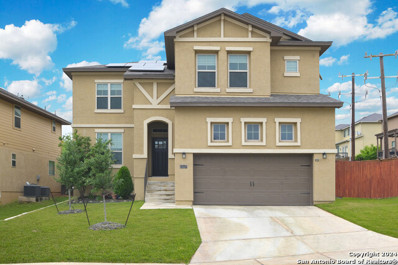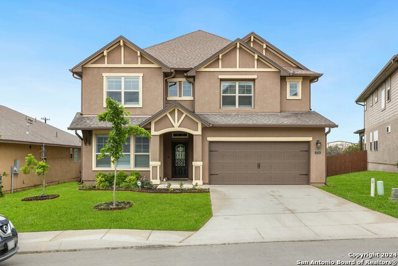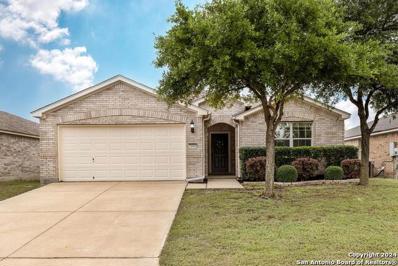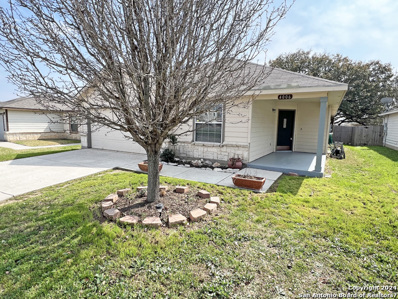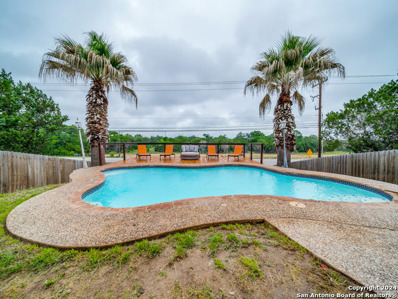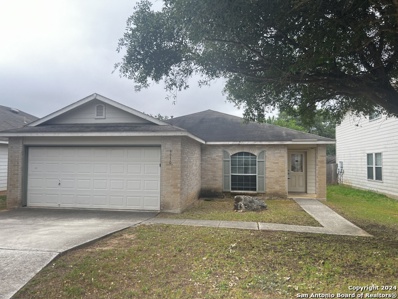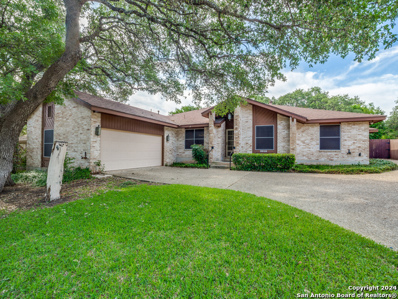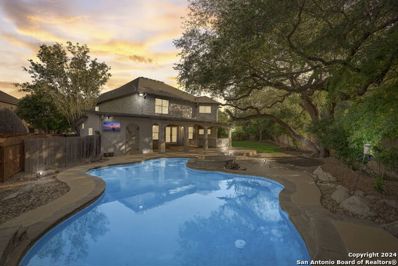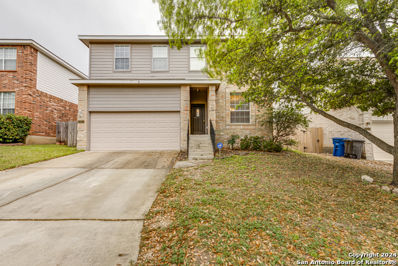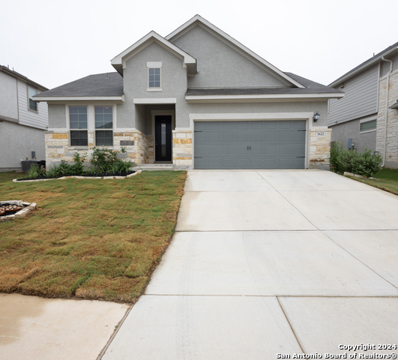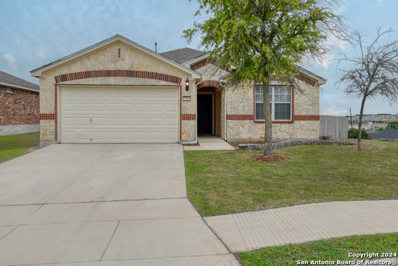San Antonio TX Homes for Sale
- Type:
- Single Family
- Sq.Ft.:
- 2,267
- Status:
- NEW LISTING
- Beds:
- 3
- Lot size:
- 0.15 Acres
- Year built:
- 2005
- Baths:
- 2.00
- MLS#:
- 1772135
- Subdivision:
- Encino Ridge
ADDITIONAL INFORMATION
Welcome to this beautiful single-story home in the desirable Stone Oak area. This inviting residence boasts 3 bedrooms and 2 baths, offering a comfortable and functional layout. As you enter, you'll be greeted by an open-concept living room and kitchen, perfect for seamless entertaining and everyday living. The spacious living room features a cozy fireplace, creating a warm and inviting ambiance. The kitchen is designed for both style and convenience, with ample counter and cabinet space, as well as brand-new stainless steel appliances. The breakfast bar is a wonderful addition, ideal for casual dining and socializing. A standout feature of this home is the large office located at the front of the house, providing a quiet and private space for work or study. The expansive master suite impresses with its high ceilings and natural light, while the ensuite bath offers a double vanity, separate shower, and soaking tub for relaxation. The walk-in closet provides ample storage space. The additional bedrooms are bright and airy, each offering plenty of space and natural light. Step outside to the spacious backyard, where you'll find a lovely patio and a generously sized yard with mature trees-perfect for outdoor activities and entertaining. This home is within 5 minuets to TPC golf course and Canyon Springs golf club and 5 minuets from 1604 and 281 which is a great area for shopping or dining. Don't miss the opportunity to make this charming home yours in the sought-after Stone Oak community!
Open House:
Saturday, 5/4 3:00-8:00PM
- Type:
- Single Family
- Sq.Ft.:
- 1,893
- Status:
- NEW LISTING
- Beds:
- 3
- Lot size:
- 0.24 Acres
- Year built:
- 1983
- Baths:
- 2.00
- MLS#:
- 1771515
- Subdivision:
- Encino Park
ADDITIONAL INFORMATION
*OPEN HOUSE * Fri 5/3, Sat 5/4, and Sun 5/5 10am - 3pm* Welcome to your dream home in the renowned Encino Park community! Conveniently located in a prime spot with easy access to shopping and major highways. This charming residence boasts 3 bedrooms and 2 full bathrooms, ensuring ample space for comfortable living. As you step inside, you're greeted by the open living and dining area, dorned with hardwood floors and flooded with natural light pouring in through oversized windows and skylights, and complete with vaulted ceilings and a cozy brick fireplace, creating a warm ambiance on cooler evenings. Entertain guests effortlessly in the eat-in kitchen with plenty of cabinet storage and pantry space and window overlooking a charming side patio perfect for relaxing with a book or enjoying your morning coffee. The primary bedroom suite offers luxury and convenience with his and hers walk-in closets, providing plenty of storage space. Pamper yourself in the ensuite bathroom featuring a separate garden tub and shower, perfect for unwinding after a long day. Open up double doors to an oversized screened back porch, ideal for summer evenings. Brand new carpeting in the bedrooms adds a touch of comfort, while mature trees and meticulously maintained landscaping enhance the curb appeal of this corner lot property. With a 2-car garage and a sprinkler system in place, convenience and functionality are at the forefront. Neighborhood amenities include a basketball, tennis, pickle and volleyball courts, playground, park, pool and community center. NEISD schools, easy access to 281/1604, and quick access to H-E-B Plus!, Costco, Walmart, Target, many restaurants and shops. This home is ready for immediate move-in, offering the perfect blend of comfort, style, and functionality for modern living. Don't miss the opportunity to make this your new home sweet home!
- Type:
- Single Family
- Sq.Ft.:
- 2,874
- Status:
- NEW LISTING
- Beds:
- 4
- Lot size:
- 0.15 Acres
- Year built:
- 2018
- Baths:
- 4.00
- MLS#:
- 1771477
- Subdivision:
- Ravello
ADDITIONAL INFORMATION
Welcome to this meticulously maintained home! The charming rock and brick front with accent metal roof on the porch, exude character. Inside, the high ceilings and abundant windows create a bright and open living space. The kitchen is a chef's delight, complete with stainless steel appliances, a walk-in pantry, built-in oven and microwave, and a huge island with granite tops- all seamlessly flowing into the adjacent living room for effortless entertaining. The separate dining room boasts wood floors and an accent wall. The oversized master bedroom offers views of the outdoor oasis with a covered patio, pool and green belt beyond, while the master bath features a dual vanity and luxurious shower. Upstairs, a second master suite provides flexibility for guests or family members, and a loft with iron railing overlooking the living room This home has a very private feel with a neighbor only on one side. With a solar system for lower power bills, this home combines comfort and efficiency in a picturesque setting. Schedule your showing today and make this gem yours!
$551,000
42 Grassmarket San Antonio, TX 78259
- Type:
- Single Family
- Sq.Ft.:
- 2,563
- Status:
- NEW LISTING
- Beds:
- 3
- Lot size:
- 0.18 Acres
- Year built:
- 2003
- Baths:
- 3.00
- MLS#:
- 1771395
- Subdivision:
- Roseheart
ADDITIONAL INFORMATION
***OPEN HOUSE Sat 11-2 and Sun 12-3 May 4 & 5.*** Discover the perfect blend of luxury and nature with this stunning 3 bedroom, 2.5 bathroom home nestled on a serene greenbelt in the sought-after Roseheart community of San Antonio. As you step inside, you are greeted by elegant marble tile flooring that leads you through a thoughtfully designed layout. The heart of the home features a modern kitchen equipped with sleek stainless steel appliances, perfect for any culinary enthusiast. The sunroom offers a tranquil space filled with natural light, ideal for enjoying your morning coffee or unwinding with a good book. The home's crowning jewel is the luxurious primary suite, complete with a large walk-in closet and a spa-like en suite, providing a private retreat after a long day. Outside, the charm continues with a beautifully crafted gazebo overlooking the lush greenbelt, offering a peaceful escape or a delightful setting for entertaining guests. Residents of Roseheart enjoy exclusive access to premium amenities including a clubhouse, tennis and pickleball courts, and over 3 miles of picturesque walking trails. Comprehensive lawn care services ensure that both your front and back yards are impeccably maintained, allowing you more time to enjoy the beauty and leisure of your home environment. This property is not just a home; it's a lifestyle waiting to be cherished.
$950,000
3007 Sable Crk San Antonio, TX 78259
- Type:
- Single Family
- Sq.Ft.:
- 3,462
- Status:
- NEW LISTING
- Beds:
- 4
- Lot size:
- 0.83 Acres
- Year built:
- 2000
- Baths:
- 4.00
- MLS#:
- 1766483
- Subdivision:
- Evans Ranch
ADDITIONAL INFORMATION
Welcome to this stunning home nestled in the serene Evans Ranch community, ideally situated on a tranquil cul-de-sac. Boasting 4 bedrooms and 3.5 baths, this residence exudes both elegance and functionality. Step inside to discover a spacious study and formal dining area, complemented by gleaming hardwood floors. The open floor plan seamlessly connects the living spaces, perfect for both daily living and entertaining guests. Embrace the outdoors on the expansive green belt lot spanning over 3/4 of an acre, offering privacy and natural beauty. Enjoy leisurely days by the Keith Zars pool or cultivate your green thumb in the charming greenhouse. Located in the highly desired Johnson School District, this home presents an exceptional opportunity for luxurious living in a coveted neighborhood.
- Type:
- Single Family
- Sq.Ft.:
- 2,751
- Status:
- NEW LISTING
- Beds:
- 5
- Lot size:
- 0.23 Acres
- Year built:
- 2005
- Baths:
- 3.00
- MLS#:
- 1770874
- Subdivision:
- Fox Grove
ADDITIONAL INFORMATION
Welcome to 21420 Branding Bay, a stunning retreat epitomizing modern elegance and luxurious living. This meticulously maintained residence is 2751 sq ft & features 5 bedrooms, a game room, office, and formal dining room, along with recent upgrades including a new roof in 2023, water softener and water heater replaced in October 2023, and HVAC system upgraded in 2020. Enjoy seamless indoor-outdoor living with an expansive patio overlooking lush landscaping and tranquil water features, perfect for entertaining or relaxation. The gourmet kitchen boasts top-of-the-line appliances and custom cabinetry, while the master suite offers a private sanctuary with serene views. With its prime location near top-rated schools and upscale amenities, this property offers an unparalleled opportunity to experience the epitome of luxury living
Open House:
Sunday, 5/5 5:00-7:00PM
- Type:
- Single Family
- Sq.Ft.:
- 1,675
- Status:
- NEW LISTING
- Beds:
- 3
- Lot size:
- 0.17 Acres
- Year built:
- 1999
- Baths:
- 2.00
- MLS#:
- 1770803
- Subdivision:
- Encino Rio
ADDITIONAL INFORMATION
A 3-bedroom, 2-bath home in the gated Encino Rio community, tucked on a greenbelt. Features community pool, playground, and amenities. Needs some TLC but could be great for a first-time buyer. Conveniently located near 281 and Evans, with quick access to Loop 1604, I-10, and I-35. Priced to sell.
- Type:
- Single Family
- Sq.Ft.:
- 2,536
- Status:
- NEW LISTING
- Beds:
- 4
- Lot size:
- 0.37 Acres
- Year built:
- 2000
- Baths:
- 2.00
- MLS#:
- 1770403
- Subdivision:
- Encino Ranch
ADDITIONAL INFORMATION
Just in time for summer fun! Enjoy a swim in your Keith Zars Pool or an evening under the stars in the heated spa. And, if entertaining is on your mind, imagine an outdoor barbecue or a delightful Happy Hour with friends and family on your shaded patio in your private tree-filled backyard. This single story 4 bedroom is situated on a beautiful .366 acre lot in the desirable gated Encino Ranch subdivision. Filled with light & beautiful views of nature, this spacious home boasts 10 ft ceilings, a double sided gas fireplace, a unique welcoming front patio and a huge island kitchen with an open bar counter. The large formal dining area can easily seat all your guests. The original and present owners customized the 4th bedroom with crown molding and versatile built-in cabinetry to provide a sanctuary for a reading room...or home office...or computer/tv room. There is outside access from the Primary Bedroom which is split from the other bedrooms & ALL bedrooms have walk-in closets! Schedule your private tour today!
Open House:
Saturday, 5/4 7:00-9:00PM
- Type:
- Single Family
- Sq.Ft.:
- 2,883
- Status:
- NEW LISTING
- Beds:
- 4
- Lot size:
- 0.31 Acres
- Year built:
- 2005
- Baths:
- 3.00
- MLS#:
- 1770422
- Subdivision:
- Emerald Forest
ADDITIONAL INFORMATION
O P E N H O U S E this Saturday May 4th from 2:00 PM to 4:00 PM Welcome to this exquisite home located in the highly desirable Emerald Forest neighborhood. Built by Sitterle and nestled on a lush greenbelt, this home welcomes you with soaring ceilings, an open floorplan and generous space. Ideal for indoor and outdoor entertaining, the chef in your home will greatly value the Wolf Stove in the open kitchen. In addition, you will find plenty of counter space, storage and an expansive pantry for a variety of storage needs. The master suite is a true retreat with a spacious walk in closet. The additional bedrooms are generous sized. The home features a dedicated office space, perfect for those who work from home. The visual of this backyard draws you outside to enjoy the view and the fireplace on the covered patio. The homeowners are avid gardeners and you can tell by the meticulous way they have maintained their stunning backyard. Not to miss, the 2 car garage and bonus 1 car garage. Both have access to the home. AGENTS please see "REMARKS" regarding owner's cat in the house.
- Type:
- Single Family
- Sq.Ft.:
- 2,696
- Status:
- Active
- Beds:
- 4
- Lot size:
- 0.14 Acres
- Year built:
- 2020
- Baths:
- 3.00
- MLS#:
- 1770149
- Subdivision:
- CLIFFS AT CIBOLO
ADDITIONAL INFORMATION
Welcome Home! This stunning 4-bedroom, 2.5-bathroom home in the highly desirable Cliffs community at Cibolo is what you have been waiting for. This spacious home features open floor plan with high ceilings and abundant natural light. The kitchen boasts granite countertops, stainless steel appliances, large breakfast area, and large island that accomodates additional seating. Master bedroom is on the first floor and features an en-suite bathroom with dual sinks, a garden tub, and a separate shower. The second floor offers a versatile loft and game room, three additional bedrooms and a full bath. From beautiful stucco elevation and gorgeous curb appeal to large backyard, this home has everything you are looking for. Perfect location near shopping, dining, and entertainment. Highly sought-after NEISD schools. SOLAR PANELS installed 2024, an eco-friendly energy source for this home while also saving money by lowering energy bills. Come see this beauty today!
$625,000
2722 Cliff Cyn San Antonio, TX 78259
- Type:
- Single Family
- Sq.Ft.:
- 3,137
- Status:
- Active
- Beds:
- 5
- Lot size:
- 0.23 Acres
- Year built:
- 2019
- Baths:
- 4.00
- MLS#:
- 1769197
- Subdivision:
- Cliffs At Cibolo
ADDITIONAL INFORMATION
Nestled in the welcoming community of Cliffs at Cibolo, this delightful home offers a serene retreat with a touch of elegance. Situated on a lovely lot that backs to a lush greenbelt, it boasts picturesque tree-top views, creating a peaceful backdrop for everyday living. Inside, the open floor plan is accentuated by soaring ceilings and an abundance of large windows, bathing the space in natural light and creating a warm, inviting ambiance. The spacious living room features a striking floor-to-ceiling fireplace, seamlessly flowing into the dining area and kitchen, making it ideal for both relaxing and entertaining. The kitchen is a chef's delight, with a gorgeous island, gas cooking, stylish lighting, and a breakfast bar. A formal dining room provides an elegant space for more intimate gatherings. The first-floor primary suite is a private oasis, complete with an ensuite bath featuring a soaking tub, walk-in shower, separate vanities, and a large walk-in closet. A secondary bedroom downstairs offers flexibility and convenience, ideal for guests or as a home office. Upstairs, you'll find three spacious secondary bedrooms, each offering comfort and privacy, along with a versatile loft/game/flex space, providing endless possibilities for customization. This home is not only beautiful but also energy-efficient, with features such as a Smart electric meter, double-pane windows, energy star appliances, solar screens, foam insulation, and a high-efficiency furnace & water heater, helping to reduce utility costs. Updates include the whole house freshly painted, an accent fire wall, upgraded kitchen cabinets, and new epoxy garage flooring. The large backyard hosts a deck and a sprawling lawn, with plenty of room to put a pool and create your dream oasis. Conveniently located near shopping, restaurants, and HWY 281, this home offers the perfect blend of comfort, convenience, and style, making it a truly special place to call home.
$565,000
74 TWYNBRIDGE San Antonio, TX 78259
- Type:
- Single Family
- Sq.Ft.:
- 2,380
- Status:
- Active
- Beds:
- 3
- Lot size:
- 0.18 Acres
- Year built:
- 2007
- Baths:
- 2.00
- MLS#:
- 1769906
- Subdivision:
- ROSEHEART
ADDITIONAL INFORMATION
Welcome to your dream home! This immaculate Sitterle Home property boasts 3 bedrooms, 2 baths, and an inviting open-concept design located in the desirable, and private, neighborhood of Roseheart. Features: - Spacious living area with plenty of natural light with automatic blinds above fire place - Modern kitchen with high-end appliances including dual ovens and gas cooking - Master bedroom with ensuite bathroom and walk-in closet - Two additional bedrooms perfect for guests - Dedicated home office - Well-maintained backyard, ideal for outdoor entertaining - oversized 2 car garage. The HOA maintains: mowing front and back once a week, mulching twice a year, fertilizing, raking, weed control, tree trimming, alarm system and garbage service. - The HOA offers: putting and chipping green, library, full kitchen, full gym, pool, tennis and pickleball courts with teams. Located in a desirable neighborhood, this home offers convenience, comfort, and style. This isn't just a home, but truly a lifestyle!
Open House:
Saturday, 5/4 7:00-9:00PM
- Type:
- Single Family
- Sq.Ft.:
- 3,714
- Status:
- Active
- Beds:
- 6
- Lot size:
- 0.14 Acres
- Year built:
- 2015
- Baths:
- 4.00
- MLS#:
- 1769826
- Subdivision:
- Fox Grove
ADDITIONAL INFORMATION
**OPEN HOUSE MAY 4-5 (SAT/SUN), 2-4PM** Welcome to your dream home in the highly coveted Fox Grove subdivision! This rare gem boasts 6 spacious bedrooms and 4 full bathrooms, a dedicated study with glass french doors, including a guest bedroom downstairs with a convenient full shower bathroom nearby. With 9-foot ceilings and an open concept floor plan, this home is perfect for entertaining. The gourmet kitchen features must-have amenities including 42-inch cabinets for ample storage, double oven, built-in microwave, smooth cooktop, and stainless steel appliances. You won't be disappointed with the huge walk-in pantry and laundry combo with extra storage and cabinets. The first floor showcases newly installed vinyl plank flooring, while plush carpeting adorns the upstairs where you'll find the remaining 5 bedrooms, including the expansive primary suite with french doors. The primary bathroom suite offers a luxurious retreat with a walk-in shower, separate garden tub, double sinks, and raised countertops. Enjoy additional living space in the spacious flex room, ideal for game nights or as a playroom. Step outside onto the covered patio and into the sizable backyard enclosed by a privacy fence, perfect for hosting gatherings with friends and family. Residents of Fox Grove also have access to a wealth of community amenities, including a resort-style swimming pool, clubhouse, covered playground, BBQ/picnic area, basketball court, and a workout area located near the pool. Additionally, this home comes equipped with 27 solar panels, providing sustainable energy solutions and helping to lower your energy bill. Conveniently located near shopping, restaurants, and top-rated schools, with easy access to major Hwy 281 and Loop 1604, this home offers the perfect blend of comfort, convenience, and luxury. Don't miss out on this exceptional opportunity to live in one of the most desirable neighborhoods in town! Schedule your showing today.
- Type:
- Single Family
- Sq.Ft.:
- 1,880
- Status:
- Active
- Beds:
- 3
- Lot size:
- 0.15 Acres
- Year built:
- 2008
- Baths:
- 2.00
- MLS#:
- 1769732
- Subdivision:
- ENCINO RIDGE
ADDITIONAL INFORMATION
Location Location Location!!!! Welcome to 22006 Tower Terrace which offers the perfect blend of convenience and luxury living. Situated within walking distance from The Village at Stone Oak, this charming home is surrounded by a vibrant array of amenities. Step inside this beautifully maintained residence to discover a spacious living area, ideal for relaxation and entertaining. The space is wired for a surround sound system, enhancing your entertainment experience. The kitchen provides ample counter space, stylish cabinetry, a bar top for entertaining, and a convenient sink layout facing the living room, allowing you to multitask while enjoying your favorite TV shows.The home is also equipped with a whole home water softener. The Primary Bedroom features large windows and updated floors. Enjoy the Separate tub and shower along with 2 vanities and a huge closet. This home has 3 bedrooms plus a large secluded office for those that work from home. Outside enjoy the covered patio with the lot partially backing up to a green belt providing privacy and a serene natural setting. The location's allure extends beyond the home, with The Village at Stone Oak offering a plethora of dining, shopping, and entertainment options, including Alamo Drafthouse, 54th Street Grill, HomeGoods, Target, Bar Louie, and more all within WALKING DISTANCE! Additionally, the neighborhood park is a charming retreat for outdoor activities and leisurely strolls. Schedule your showing today!
- Type:
- Single Family
- Sq.Ft.:
- 2,005
- Status:
- Active
- Beds:
- 3
- Lot size:
- 0.14 Acres
- Year built:
- 2003
- Baths:
- 2.00
- MLS#:
- 1769740
- Subdivision:
- ENCLAVE AT BULVERDE CREE
ADDITIONAL INFORMATION
Beautiful 1-Story 3 Bedroom 2 Full Baths w/ a Large 4th BONUS Room/Study! NEW Paint Throughout Interior! Very Spacious Living Room w/ Separate Dining Room/Second Living Space! Large Master Suite w/ Incredible Shower Area and Overwhelming Walk-In Closet! Stylish Spacious Kitchen w/ Great Granite Counter Space and Ample Cabinets! Relax With Friends And Family Under Covered Patio Area and Shady Mature Oaks! Unbelievable Use Of Space! Don't Miss This One!!
- Type:
- Single Family
- Sq.Ft.:
- 3,521
- Status:
- Active
- Beds:
- 4
- Lot size:
- 0.19 Acres
- Year built:
- 2005
- Baths:
- 3.00
- MLS#:
- 1769568
- Subdivision:
- FOX GROVE
ADDITIONAL INFORMATION
WOW! Gorgeous POOL & DECK to cool down in hot summers! NEW WATER HEATER 2024! NEW ROOF & owned SOLAR PNLS & custom iron doors 2023! HUGE living spaces with a room or office for everyone! Beautiful designer accent walls. ELECTRIC CAR CHARGER in garage! Wood floors, granite counter tops in kitchen, HUGE PRIMARY SUITE! Mature trees, community playground/clubhouse/pool in highly sought after neighborhood! Close to everything: dining, shopping, entertainment, easy access to city nightlife with a cozy suburban feel. NEISD!
$329,000
21930 Ruby Run San Antonio, TX 78259
Open House:
Saturday, 5/4 5:00-9:00PM
- Type:
- Single Family
- Sq.Ft.:
- 1,880
- Status:
- Active
- Beds:
- 3
- Lot size:
- 0.17 Acres
- Year built:
- 2007
- Baths:
- 2.00
- MLS#:
- 1769334
- Subdivision:
- Encino Ridge
ADDITIONAL INFORMATION
REMODELED HOME!!!!Interior re-painted, vinyl plank flooring installed in living room and carpet/pad replaced in bedrooms, Granite counter tops installed in kitchen with undermount sink, Vaulted ceiling in living room, separate shower and garden tub in master bath with double vanity, Enjoy your morning coffee on the covered patio, ROOF REPLACED JANUARY 2024, Quick commute to 281N.!!!!SELLER WILL PAY $5,000.00 OF BUYER'S CLOSING COSTS FOR FULL PRICE OFFER!!!!
- Type:
- Single Family
- Sq.Ft.:
- 1,495
- Status:
- Active
- Beds:
- 3
- Lot size:
- 0.14 Acres
- Year built:
- 2003
- Baths:
- 2.00
- MLS#:
- 1769302
- Subdivision:
- BULVERDE CREEK
ADDITIONAL INFORMATION
Adorable single story home in the desirable Johnson HS District. Nice bright open living, dining, kitchen area with a breakfast room. 3 generous bedrooms with a study for extra space. Owners suite has a full bath attached. Ample backyard fully fenced.
Open House:
Saturday, 5/4 5:00-8:00PM
- Type:
- Single Family
- Sq.Ft.:
- 2,354
- Status:
- Active
- Beds:
- 4
- Lot size:
- 0.24 Acres
- Year built:
- 1982
- Baths:
- 2.00
- MLS#:
- 1769006
- Subdivision:
- Encino Park
ADDITIONAL INFORMATION
Charming one story, located in sought after Encino Park Neighborhood. Interior features 4-bedroom 2-full bath, Open popular floorplan, Newer garage door and opener, A/C, all windows, roof. Exterior features relaxing large back yard, large covered back patio perfect for entertaining, mature landscaping, Shop for the handyman projects, Home is located in cul-de-sac. Easy commute to Randolph AFB, Fort Sam/SAMC, 1604 and 281, shopping, Entertainment, Schools, restaurants, Hospital.
- Type:
- Single Family
- Sq.Ft.:
- 3,635
- Status:
- Active
- Beds:
- 4
- Lot size:
- 0.34 Acres
- Year built:
- 1997
- Baths:
- 3.00
- MLS#:
- 1768969
- Subdivision:
- REDLAND WOODS
ADDITIONAL INFORMATION
Welcome to your stunning home at 18706 Redrock Creek! This beautifully updated property, located in the desirable NEISD school district, boasts 4 bedrooms, 2.5 baths, and spans 3,635 sq ft. Situated on a generous .34-acre, CUL-DE-SAC LOT, this home features recent upgrades including LED recessed lighting, flooring, commodes, and door hardware. Enjoy outdoor living with a heated POOL, hot tub, wet outdoor kitchen, spacious yard, and a convenient dog run. With 4-sides masonry, this home is both durable and stylish. Just minutes from Gold Canyon Park trail, this property offers the perfect blend of luxury and convenience. Don't miss this incredible opportunity! OPEN HOUSE!! 4/27/2024 1-4pm.
- Type:
- Single Family
- Sq.Ft.:
- 2,345
- Status:
- Active
- Beds:
- 4
- Lot size:
- 0.14 Acres
- Year built:
- 2001
- Baths:
- 3.00
- MLS#:
- 1767971
- Subdivision:
- Encino Mesa
ADDITIONAL INFORMATION
Ready for Move In!! This beautiful home is located in Encino Mesa. Convenient to Bulverde Road, HWY 281 and Loop 1604. Close to HEB, Sprouts, Villages at Stone Oak shopping center, Target, restaurants, movie theaters, schools & so much more! Features open floor plan, separate dining room, lots of counter space in kitchen, huge pantry, washer/dryer included, game room/family room upstairs. Outdoor covered patio. House is located on a cul-de-sac for added privacy. Residents have access to community pool! NEISD Schools!!
- Type:
- Single Family
- Sq.Ft.:
- 2,829
- Status:
- Active
- Beds:
- 4
- Lot size:
- 0.15 Acres
- Year built:
- 2020
- Baths:
- 4.00
- MLS#:
- 1767677
- Subdivision:
- Sienna
ADDITIONAL INFORMATION
LOCATION!!! Indulge in the epitome of refined living with this meticulously maintained 4-bedroom abode, a testament to both elegance and practicality. Beyond its gently used facade lies a haven where luxury seamlessly intertwines with functionality, boasting pristine tile and laminate flooring throughout. Situated in the esteemed NEISD district, convenience is paramount, with HEB and Walmart nearby for all necessities. Explore the vibrant pulse of nearby shopping centers, offering an array of dining and entertainment options to suit every taste. Convenience extends beyond the neighborhood, with swift access to major highways 1604 and 281, ensuring effortless commuting and access to all that San Antonio has to offer. Within minutes, discover a culinary paradise with an array of great restaurants catering to diverse palates and preferences, adding a savory dimension to your lifestyle. Moreover, this home offers a delightful surprise with its second story boasting a second living area, perfect for family gatherings or creating a serene retreat. Whether unwinding in the expansive interiors, hosting gatherings in the open-concept layout, or enjoying al fresco dining in the meticulously landscaped backyard, this residence is designed to cater to every facet of upscale living. From the moment you step through the door, you'll be captivated by the sense of luxury and possibility that permeates every corner of this exquisite home. Water softener owned and conveys with home.
Open House:
Saturday, 5/4 3:00-7:00PM
- Type:
- Single Family
- Sq.Ft.:
- 2,596
- Status:
- Active
- Beds:
- 4
- Lot size:
- 0.14 Acres
- Year built:
- 2004
- Baths:
- 3.00
- MLS#:
- 1767662
- Subdivision:
- Summit At Bulverde Creek
ADDITIONAL INFORMATION
Welcome to your new home at 4019 Angel Trumpet. this beautiful home features 4 bedrooms, 2 1/2 bathrooms, Master bedroom DOWNSTAIRS!!Two living areas located on the main floor. 3 bedrooms and game room upstairs. Eat-in kitchen with combined large walk-in pantry and laundry, plenty of cabinet space. Backyard features privacy fence and covered patio with verity of fruit tree. Conveniently located off 1604 and 281 with several restaurants nearby Don't miss this one!!
- Type:
- Single Family
- Sq.Ft.:
- 1,880
- Status:
- Active
- Beds:
- 3
- Lot size:
- 0.24 Acres
- Year built:
- 2008
- Baths:
- 2.00
- MLS#:
- 1767525
- Subdivision:
- Encino Ridge
ADDITIONAL INFORMATION
Step into tranquility and elegance with this stunning one-story rock and brick exterior home, nestled in the serene community of Encino Ridge. With its recently painted interior and thoughtful features throughout, this home offers the perfect blend of comfort and style. As you enter, there is laminate wood flooring that flows seamlessly throughout the home. To your right, two spacious secondary bedrooms, accompanied by a full guest bath. The heart of the home lies in the spacious main living area, complete with an office. The adjacent kitchen boasts a gas range and breakfast area. The laundry room off the kitchen adds to the convenience of daily living. The primary bedroom retreat awaits you with its full bath, featuring double sinks, a garden tub, separate shower, and a generous walk-in closet. Step outside to the backyard, featuring a covered patio and privacy wood fencing. Additional features of this home include a two-car garage, plumbing for a water softener and a full sprinkler system.
- Type:
- Single Family
- Sq.Ft.:
- 1,706
- Status:
- Active
- Beds:
- 3
- Lot size:
- 0.14 Acres
- Year built:
- 2009
- Baths:
- 2.00
- MLS#:
- 1767388
- Subdivision:
- Fox Grove
ADDITIONAL INFORMATION
Click the Virtual Tour link to view the 3D walkthrough. Welcome to this charming three-bedroom, two-bathroom single-family property nestled in a serene neighborhood. Upon entering, you'll be greeted by an inviting open floor plan, seamlessly connecting the living room to the breakfast nook and kitchen, perfect for entertaining guests. In addition to the main living area, there's a separate dining space for those special gatherings. The kitchen boasts sleek dark cabinets complemented by stainless steel appliances and light countertops, creating a modern yet warm ambiance. The primary bedroom is a tranquil retreat, featuring a spacious five-piece ensuite bathroom complete with a luxurious garden tub, ideal for unwinding after a long day. You'll also find a convenient walk-in closet providing ample storage space. Step outside to discover the backyard oasis, complete with a fantastic covered patio featuring an outdoor fan, perfect for enjoying al fresco dining or simply relaxing while taking in the breathtaking views. The fully fenced grassed area offers privacy creating an ideal outdoor space. Don't miss the opportunity to make this delightful property your new home sweet home. Schedule your showing today and experience the epitome of comfortable living.

San Antonio Real Estate
The median home value in San Antonio, TX is $174,200. This is lower than the county median home value of $183,100. The national median home value is $219,700. The average price of homes sold in San Antonio, TX is $174,200. Approximately 49.89% of San Antonio homes are owned, compared to 41.62% rented, while 8.5% are vacant. San Antonio real estate listings include condos, townhomes, and single family homes for sale. Commercial properties are also available. If you see a property you’re interested in, contact a San Antonio real estate agent to arrange a tour today!
San Antonio, Texas 78259 has a population of 1,461,623. San Antonio 78259 is less family-centric than the surrounding county with 31.7% of the households containing married families with children. The county average for households married with children is 33.51%.
The median household income in San Antonio, Texas 78259 is $49,711. The median household income for the surrounding county is $53,999 compared to the national median of $57,652. The median age of people living in San Antonio 78259 is 33.2 years.
San Antonio Weather
The average high temperature in July is 94.6 degrees, with an average low temperature in January of 40.7 degrees. The average rainfall is approximately 32.6 inches per year, with 0.2 inches of snow per year.

