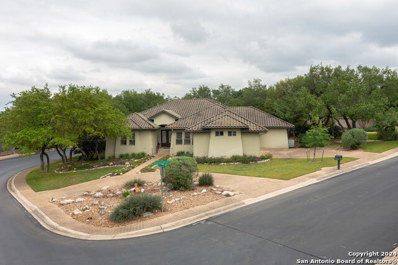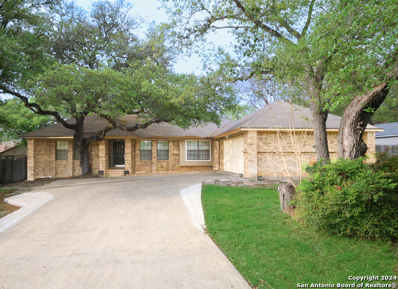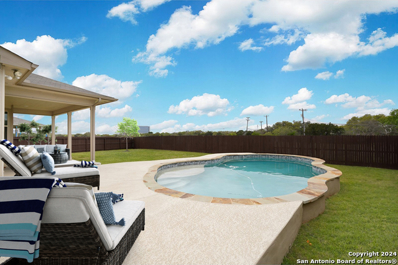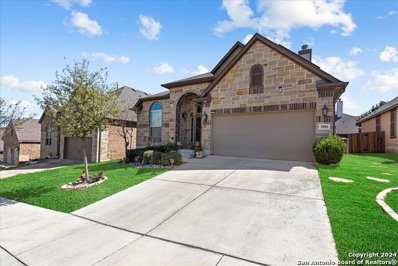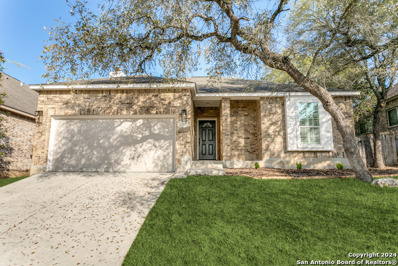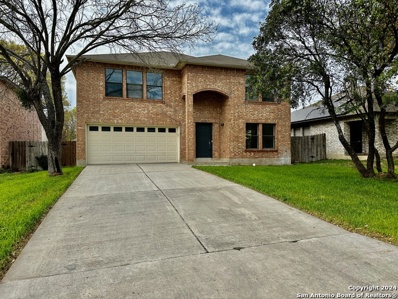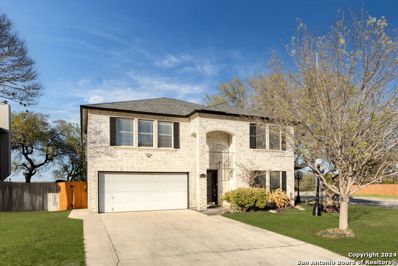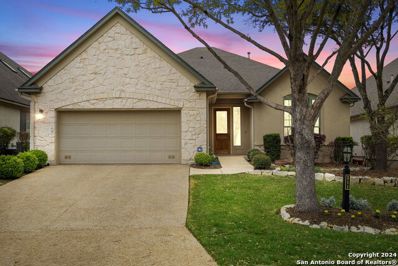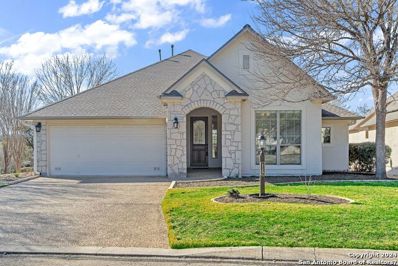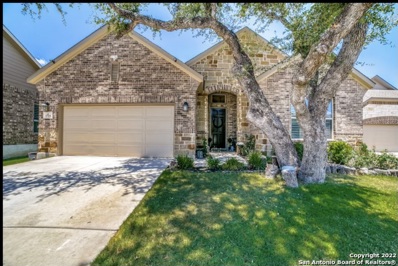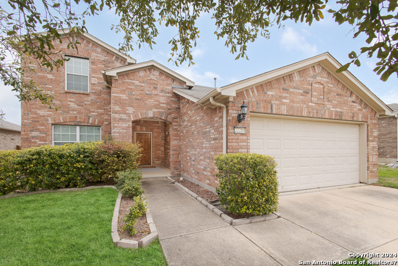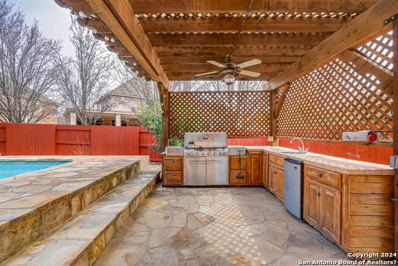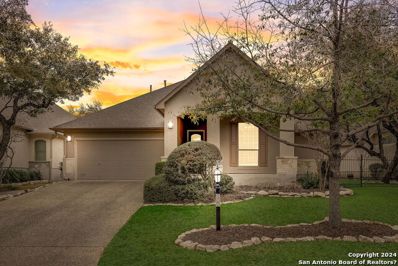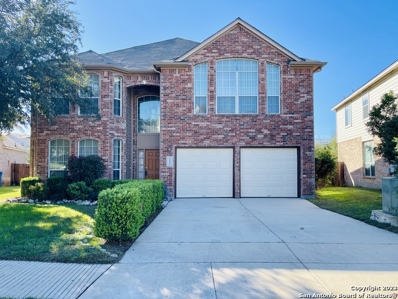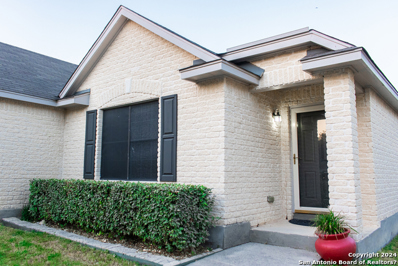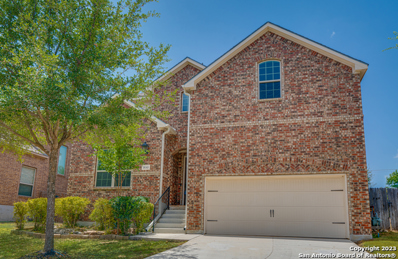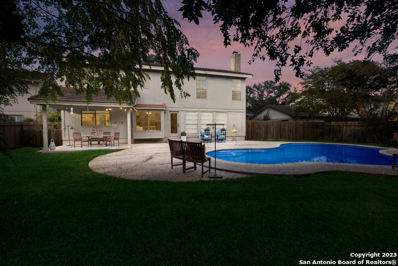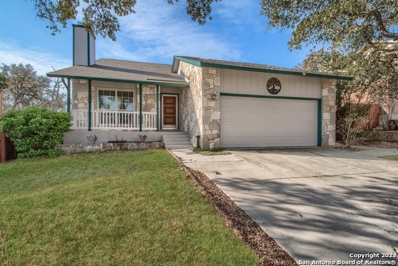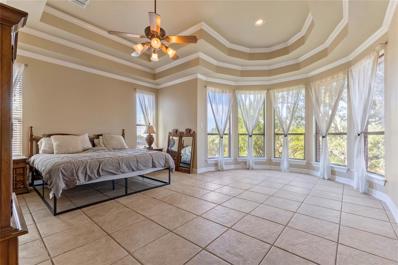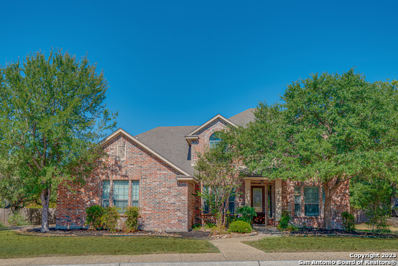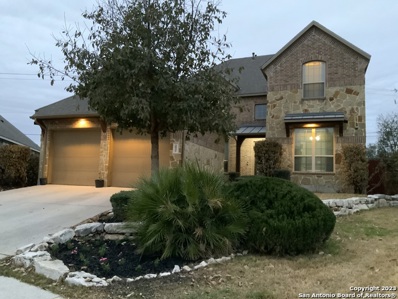San Antonio TX Homes for Sale
- Type:
- Single Family
- Sq.Ft.:
- 3,472
- Status:
- Active
- Beds:
- 4
- Lot size:
- 0.43 Acres
- Year built:
- 2000
- Baths:
- 3.00
- MLS#:
- 1763677
- Subdivision:
- Emerald Forest
ADDITIONAL INFORMATION
This beautiful 4 bedroom 3 bath home in Emerald Forest is a must see home! This home sits on 0.425 Acres, on a corner lot, and in the highly sought after subdivision of Emerald Forest! With amazing neighborhood amenities, this is the perfect home to enjoy quick access to the benefits of San Antonio, while still enjoying quiet subdivision living. This home is custom built in 2000 and totals at approx. 3472 Square feet. This home features master suite on opposite side of the home from the remaining bedrooms, a screened in back porch, conditioned storage closet in the garage, two car garage, misting system for the back porch, great tree coverage in backyard, and so many more amazing features, there are just too many to list!!! Schedule your opportunity to view this amazing home today!
- Type:
- Single Family
- Sq.Ft.:
- 2,118
- Status:
- Active
- Beds:
- 3
- Lot size:
- 0.26 Acres
- Year built:
- 1983
- Baths:
- 2.00
- MLS#:
- 1760047
- Subdivision:
- Encino Park
ADDITIONAL INFORMATION
Welcome Home! This 3 bedroom 2 bathroom single story home located in the sought after Encino Park neighborhood will provide the perfect experience. The home boasts all ceramic tile flooring throughout along with a custom upgraded kitchen. Experience true indoor outdoor living with the homes large back yard that features a custom pool with a hot tub to enjoy Texas summers. The game room provides a separate living space. Rest easy with the homes recent upgrades like the new roof and HVAC system! Schedule a tour and secure this gem today.
- Type:
- Single Family
- Sq.Ft.:
- 2,782
- Status:
- Active
- Beds:
- 4
- Lot size:
- 0.2 Acres
- Year built:
- 2020
- Baths:
- 4.00
- MLS#:
- 1758506
- Subdivision:
- Sienna
ADDITIONAL INFORMATION
Welcome to this stunning 4 bed, 3.5 bath home on a spacious lot offering ultimate privacy with no backdoor neighbors and ample space between next door neighbors. Enjoy the beautiful sunsets while entertaining in your backyard oasis. This home has a beautiful poool where you will spend the summers cooling off! The upgraded kitchen, paint, and carpet elevate the interior, while the convenience of an electric car charger in the 2.5 car garage adds modern functionality. Situated in a prime location, this home is centrally nestled between two highways, providing easy access to shopping, dining, and entertainment options. Don't miss out on this perfect blend of comfort, convenience, and luxury living!
- Type:
- Single Family
- Sq.Ft.:
- 3,178
- Status:
- Active
- Beds:
- 3
- Lot size:
- 0.8 Acres
- Year built:
- 2009
- Baths:
- 3.00
- MLS#:
- 1757698
- Subdivision:
- Fox Grove
ADDITIONAL INFORMATION
Welcome to this exquisite home situated on a corner lot in a vibrant neighborhood boasting a clubhouse, pool, and park. The family room and dining room seamlessly combine, creating a welcoming atmosphere. The kitchen is a chef's delight with abundant cabinet and counter space, a convenient breakfast bar, and a cozy nook. Flowing effortlessly, the kitchen opens up to the living room, where a fireplace adds a touch of warmth. The first floor also features a practical half bathroom and a laundry room equipped with built-in cabinets. Upstairs, the primary bedroom is a spacious haven, complete with a sitting room and an ensuite bathroom featuring a dual sink vanity, two medicine cabinets, a soaking tub, a standalone shower, and a generously sized walk-in closet. The upper level also hosts a versatile game room and two additional spacious bedrooms, each boasting ample walk-in closet space. A full bathroom with a dual sink vanity, linen closet, and built-in cabinet space completes the upstairs. The fully fenced backyard is a private oasis with a covered patio porch, a detached shed with electricity, and plenty of green space. Paid off 2019 Solar Panels Newer HVAC in 1/2022 with 18 year warranty parts and labor thru John Wayne. Hot water replaced July 2022. Huge .80 lot which is rare for this well developed subdivision.
- Type:
- Single Family
- Sq.Ft.:
- 2,684
- Status:
- Active
- Beds:
- 3
- Lot size:
- 0.15 Acres
- Year built:
- 2014
- Baths:
- 3.00
- MLS#:
- 1757221
- Subdivision:
- Valencia Hills
ADDITIONAL INFORMATION
WELCOME HOME to Valencia Hills!!! $5,000 offered as a Closing Cost / Rate Buy Down!!! Located in one of San Antonio's most sought-after areas and has top-ranking NEISD schools. The 3 Bedroom, 3 full bath floor plan has an Office/ Study with a walk-in closet and can be used as a FOURTH Bedroom. This two-story home boasts a wonderful open concept with tons of room for the family to entertain and relax. The gourmet kitchen with large EXOTIC Granite countertops and upgraded 42' cabinets opens into a large family/ living space. They have also upgraded to a "soft touch, slow closing" drawer system. Primary Bedroom suite is on the main floor with a large master bath including a separate shower and separate tub. Upstairs is a game room/flex space that leads to a private bedroom and bathroom offering a spacious retreat. Enjoy the large, covered patio for outdoor living with Xeriscape landscaping on the side of the home to make maintenance easier. Home has newer solar panels with virtually a ZERO eclectic bill!!! The loan for the panels is assumable.
- Type:
- Single Family
- Sq.Ft.:
- 1,463
- Status:
- Active
- Beds:
- 3
- Lot size:
- 0.16 Acres
- Year built:
- 2004
- Baths:
- 2.00
- MLS#:
- 1757085
- Subdivision:
- Pinon Creek
ADDITIONAL INFORMATION
3303 Gazelle Range is a beautifully renovated 3 bedroom, 2 bath home with a great floor plan and designer finishes. The oversized living room features a brick fireplace with overhead lighting. You have a formal dining area plus a breakfast nook. The kitchen has all-new stainless steel appliances, granite countertops, designer fixtures, and white cabinets. The primary suite is located towards the back of the home. With a large walk-in closet, it's own bath, and large windows with a view of the backyard, it will feel like your own private oasis. The secondary bedrooms and bathroom are located towards the front of the home, keeping the primary suite on its own. Large white plantation shutters will catch your eye! Luxury vinyl plank and ceramic tile in all main living areas. New plush carpet in all the bedrooms. The oversized backyard has a large patio slab and many mature oak trees providing an abundance of shade. Located within the desirable North East Independent School District. Easy access to Loop 1604 and 281.
$362,000
21515 Longwood San Antonio, TX 78259
- Type:
- Single Family
- Sq.Ft.:
- 2,575
- Status:
- Active
- Beds:
- 3
- Lot size:
- 0.13 Acres
- Year built:
- 1989
- Baths:
- 3.00
- MLS#:
- 1757004
- Subdivision:
- Encino Bluff
ADDITIONAL INFORMATION
Come see this beautifully updated family home in the sought after Johnson H.S. area. The inviting island kitchen is complimented by dark cabinets with stainless steel accents. The large open floorplan and living area is accented by a wood burning fireplace, that would be great for family occasions. All bathrooms boast new fixtures and vanities with raised sinks. New roof installed in 2024! Move in ready! The neighborhood is located conveniently near the HWY 1604 Loop with easy access to Hwy 281 making it a quick commute to many areas of San Antonio. I hope you will make it a point to come tour the home this weekend! Thank you for considering!
- Type:
- Single Family
- Sq.Ft.:
- 2,575
- Status:
- Active
- Beds:
- 3
- Lot size:
- 0.25 Acres
- Year built:
- 1996
- Baths:
- 3.00
- MLS#:
- 1757041
- Subdivision:
- Redland Woods
ADDITIONAL INFORMATION
Discover your spacious retreat in the desirable Redland Woods community! This charming home sits on a generous corner lot, offering ample space and privacy. With 3 bedrooms and 2.5 baths, all conveniently located upstairs, this residence provides comfortable living arrangements for families and guests alike. Inside, you'll find two inviting living areas, perfect for entertaining or relaxing after a long day. The modern fixtures throughout the home add sophistication and style, while the updated kitchen features a convenient island, ideal for meal preparation and gatherings. Take delight in the luxurious whirlpool tub in the primary bathroom, offering a serene escape for relaxation and rejuvenation. Additionally, the attached two-car garage provides ample parking and storage space. Convenience is paramount in this prime location, with easy access to major thoroughfares such as 281 and 1604. Commuting is a breeze, with New Braunfels and Bulverde both less than 30 minutes away. Additionally, a variety of dining and shopping options are within reach, ensuring that all your needs are met within minutes of home. Schedule your showing today!
$570,000
311 Roseheart San Antonio, TX 78259
- Type:
- Single Family
- Sq.Ft.:
- 2,858
- Status:
- Active
- Beds:
- 3
- Lot size:
- 0.17 Acres
- Year built:
- 2008
- Baths:
- 4.00
- MLS#:
- 1757012
- Subdivision:
- Roseheart
ADDITIONAL INFORMATION
*** OPEN HOUSE SATURDAY 11-2PM MAY 18 AND 12-3PM SUNDAY MAY 19. Experience lifestyle in Roseheart, and a gem on a greenbelt with undeniable curb appeal. Unbelievably well maintained home with complete documentation from the original owners. Step inside to find a bright and spacious haven with a large kitchen, featuring pristine white cabinetry. The living room, warmed by a fireplace and adorned with built-in shelving, inviting relaxation. A bonus room awaits, offering the flexibility to be an additional bedroom with an en suite bathroom a media room or gameroom. Outside, the enclosed patio opens to a beautifully landscaped backyard, complete with a spa and pergola. HOA amenities - front and back yard maintenance, clubhouse, walking trails, pool, pickleball/tennis courts, billiards, library and putting green and a sanctuary for creating memories.
Open House:
Saturday, 5/25 4:00-7:00PM
- Type:
- Single Family
- Sq.Ft.:
- 2,132
- Status:
- Active
- Beds:
- 3
- Lot size:
- 0.17 Acres
- Year built:
- 2005
- Baths:
- 2.00
- MLS#:
- 1754875
- Subdivision:
- Roseheart
ADDITIONAL INFORMATION
Welcome to this immaculately maintained 3 bedroom, 2 bath home nestled in the sought after Roseheart community. This move-in ready gem is brimming with upgrades and amenities that promise a harmonious blend of comfort and modernity. Step inside to find a spacious family room with large windows that bathe the area in natural light and offer serene views of the beautifully landscaped backyard. A cozy fireplace adds warmth and charm to your gatherings. The heart of this home is certainly its open-concept kitchen. It features a smooth cooktop, an island for extra prep space, and granite countertops that add a touch of elegance. The kitchen flows seamlessly into the family room, creating the perfect environment for entertaining. Storage will never be a problem with the large walk-in pantry. The primary bedroom doesn't disappoint either, with a generous walk-in closet providing ample storage. Step outside onto the large deck overlooking the well-manicured backyard. Underneath, you'll find additional storage space. The stamped concrete patio adds an additional decorator touch to your backyard barbeques. This home also includes a water softener and reverse osmosis system, ensuring your home has the best water for all uses. The washer, dryer, and refrigerator are also included, making your move smoother. Safety is paramount in this home, with a monitored security system included in the HOA amenities . Other notable features include a high-impact roof installed in 2018, a drip irrigation system for easy yard maintenance, new garage door opener, LED lighting, and storm protected solar tubes. Don't miss the opportunity to own this incredible home in Roseheart subdivision. Sellers are open to contributing to buyer's closing costs.
- Type:
- Single Family
- Sq.Ft.:
- 2,475
- Status:
- Active
- Beds:
- 4
- Lot size:
- 0.17 Acres
- Year built:
- 2002
- Baths:
- 3.00
- MLS#:
- 1754034
- Subdivision:
- Pinon Creek
ADDITIONAL INFORMATION
Welcome to your dream home in the heart of a highly sought-after neighborhood! This 4 bedroom, 2.5 bathroom oasis offers breathtaking views from its double balconies, allowing you to soak in the beauty of each sunrise and sunset. Step outside to a spacious backyard, perfect for entertaining or simply unwinding in nature's embrace. Step into the heart of the home - the kitchen - where culinary dreams come to life on the exquisite butcher block countertops and add a touch of warmth and character to the space but also provide a durable and versatile surface for all your cooking adventures. Located near popular restaurants and stores, this home offers the perfect blend of convenience and luxury. Don't miss out on the opportunity to make this stunning property yours!
$475,000
3715 Avia Oaks San Antonio, TX 78259
- Type:
- Single Family
- Sq.Ft.:
- 3,214
- Status:
- Active
- Beds:
- 5
- Lot size:
- 0.17 Acres
- Year built:
- 2018
- Baths:
- 4.00
- MLS#:
- 1753930
- Subdivision:
- Ravello
ADDITIONAL INFORMATION
Absolutely stunning one story home in highly desired Ravello. Light & bright floor plan with four spacious bedrooms and three full bathrooms. Extensive upgrades throughout the home include: wood-like tile flooring, tall ceilings, window blinds, crown molding, with floor-to-ceiling limestone, tankless water heater, an abundance of natural light, mudroom & so much more. Gourmet kitchen with a 9ft long island bar, granite counters, gas cooking, stainless steel appliances & spacious dining
- Type:
- Single Family
- Sq.Ft.:
- 2,489
- Status:
- Active
- Beds:
- 4
- Lot size:
- 0.15 Acres
- Year built:
- 2009
- Baths:
- 3.00
- MLS#:
- 1753338
- Subdivision:
- Encino Ridge
ADDITIONAL INFORMATION
**OPEN HOUSE SUN APRIL 7TH 12PM-3PM** Nestled in the Encino Ridge community, just opposite the Village at Stone Oak shopping center at 281 & Stone Oak/TPC Parkway, stands this charming two-story residence. Boasting recent interior paint, an upgraded kitchen, and a distinctive floor plan, this home is ready for your personal touch. The main level features a master bedroom and a powder room, making it a favored layout. Ascend the stairs to discover an expansive game room and three bedrooms with a shared full bath. The surprising size of the space may captivate you. The backyard is an added bonus, offering a covered patio and the luxury of no rear neighbors for added privacy. Don't miss the opportunity to explore the potential of this home - it's a definite must-see!
- Type:
- Single Family
- Sq.Ft.:
- 4,283
- Status:
- Active
- Beds:
- 4
- Lot size:
- 0.25 Acres
- Year built:
- 2005
- Baths:
- 5.00
- MLS#:
- 1752470
- Subdivision:
- Terraces At Encino P
ADDITIONAL INFORMATION
Spacious 1.5-story home in The Terraces at Encino Park! Located at the top of a hill, this 4283 sf home boasts endless opportunities. 4 Lg Bedrooms, each have a private bath. No carpet downstairs, high ceilings, wood shutters, a Lg. Gourmet Kitchen w/a butlers pantry. Upstairs is a spacious loft (easily enclosed to be a bedroom/office) with a private bath. The backyard is perfect for entertaining! The Gorgeous Patio has cathedral ceilings, an Outdoor Kitchen & an amazing Pool. Location is close to Johnson HS & Tejeda MS.
$475,000
154 Roseheart San Antonio, TX 78259
Open House:
Saturday, 5/25 6:00-8:00PM
- Type:
- Single Family
- Sq.Ft.:
- 2,162
- Status:
- Active
- Beds:
- 3
- Lot size:
- 0.25 Acres
- Year built:
- 2006
- Baths:
- 2.00
- MLS#:
- 1752209
- Subdivision:
- Roseheart
ADDITIONAL INFORMATION
** OPEN HOUSE SAT 5/25 & SUN 5/26 1-3 PM ** Single story residence in the exclusive gated community of Roseheart! This charming home is the perfect combination of modern amenities and classic design, truly a lock and leave community. Bright, open layout with hardwood floors throughout including a formal dining room or flex space, great room with fireplace, soaring ceilings, and a screened in back porch. Gorgeous kitchen open to the living room with solid wood cabinets, gas range, granite counters, large pantry and breakfast bar. The primary suite is tucked away with an ensuite bath featuring a double vanity, frameless glass shower and walk-in closet. Live carefree with the all inclusive HOA which includes landscaping maintenance, garbage service, alarm monitoring, Clubhouse, Pool, Tennis/Pickleball court, paved trails, and more! This home is a must-see for those in search of both convenience and amenities. ** SELLER WILL PREPAY 6 MONTHS OF HOA DUES AT CLOSING ! **
- Type:
- Single Family
- Sq.Ft.:
- 2,983
- Status:
- Active
- Beds:
- 5
- Lot size:
- 0.2 Acres
- Year built:
- 2005
- Baths:
- 3.00
- MLS#:
- 1748882
- Subdivision:
- Encino Ridge
ADDITIONAL INFORMATION
Welcome to your dream home in located Encino Ridge, and across from Village at Stone Oak shopping at 281 North & Stone Oak/TPC Parkway. This beautiful 5 bedrooms, 3 Full Bathrooms, Open floor plan with 2 living area, dinning room, breakfast area is the epitome of Luxury and comfort for your family. Completed upgrade with Luxury feature 7inch Wood based Laminate Flooring thru out the house and upstairs. New paints interior, New Roof 07/2023 and New 2 Units AC install on September 2023, new water softener May 2023 and new garage Door install on Sep 2023.
- Type:
- Single Family
- Sq.Ft.:
- 1,778
- Status:
- Active
- Beds:
- 3
- Lot size:
- 0.16 Acres
- Year built:
- 2007
- Baths:
- 2.00
- MLS#:
- 1746163
- Subdivision:
- Fox Grove
ADDITIONAL INFORMATION
Welcome home to this move in ready all brick single story home located in the sought after Fox Grove Subdivision. Once you open the front door this home really shines, from the gleaming hand scraped laminate wood flooring to the wall of windows that floods the home with beautiful natural light. The spacious and elegant living areas are enhanced with 5" baseboards, arched entry ways, and fluted columns that add a beautiful architectural flair! The kitchen boasts beautiful quartz countertops, and sleek black Whirlpool appliances, to include refrigerator! From the cozy eat in kitchen you can step outside through the sliding glass door onto the covered patio to take in a breath of fresh air and enjoy the private backyard with attractive stone privacy fence. The private, primary bedroom is where you will find a closet the goes on forever! No more storage worries here! The light and bright primary bath includes an inviting garden tub for that relaxing soak, and ceramic title flooring. Two secondary bedroom and bath are right down the hall, as well as a convenient utility room. The home has wood faux blinds throughout, ceiling fans in all bedrooms, and the radiant barrier roof really help make this home an energy star! All the details in the garage are taken care of too: garage door opener, water softener, and elevated water heater with expansion tank. This well cared for and well maintained home really is move in ready, just bring your pride of home ownership and enjoy all the neighborhood amenities such as pool and playground/park, excellent NEISD schools, and conveniently located to major highways 281 & 1604, great variety of restaurants, shopping, hospital and medical services. Make this beautiful "pearl" your place to call home!
- Type:
- Single Family
- Sq.Ft.:
- 2,783
- Status:
- Active
- Beds:
- 4
- Lot size:
- 0.19 Acres
- Year built:
- 2013
- Baths:
- 4.00
- MLS#:
- 1745564
- Subdivision:
- Valencia Hills
ADDITIONAL INFORMATION
18343 Valencia Vista, San Antonio, Tx, 78259 Welcome Home to Valencia Hills! This is one of the the most conveniently located subdivisions in the North East Corridor. Right off Bulverde Rd above 1604, immediate access to HEB, TPC, 281... 10 Minutes to the Airport taking Wetmore directly. This 4 Bedroom home has a TON of upgrades, Flex room, True Media room, 2 living spaces (one on each level) Master Downstairs with a Designated 2nd alternate Master upstairs as well. NEISD with coveted Johnson High School
- Type:
- Single Family
- Sq.Ft.:
- 2,510
- Status:
- Active
- Beds:
- 4
- Lot size:
- 0.12 Acres
- Year built:
- 2013
- Baths:
- 3.00
- MLS#:
- 1735757
- Subdivision:
- La Fontana Villas
ADDITIONAL INFORMATION
Location, Location, Location**Two Story Home**Open Floor Plan**3 Living Areas**Backs into Greenbelt**4 Bed/2.5 Bath**All Bedrooms on Second Level**Small Gated Community**Easy Access to 281 & 1604** Near Prime Shopping & Restaurants**Solar Panel/low electricity Bills**Hot Tub will convey**Please Visit 3D Tour to See Floor Plan (DollHouse)
- Type:
- Single Family
- Sq.Ft.:
- 3,276
- Status:
- Active
- Beds:
- 4
- Lot size:
- 0.23 Acres
- Year built:
- 1982
- Baths:
- 3.00
- MLS#:
- 1734466
- Subdivision:
- The Ridge At Encino Park
ADDITIONAL INFORMATION
Escape the Texas heat by cooling off in your refreshing, sparkling salt water pool. Natural light abounds from the four spacious bedrooms, the two living and dining areas, as well as the game room featuring custom built in shelving to compliment the similar cabinetry framing the fireplace. An oversized three car garage provides ample storage space, but you will have to personally preview the home to discover the two "hidden" storage rooms! This well constructed home is adorned with travertine flooring throughout the entirety of the first floor, granite countertops in the kitchen and all three bathrooms, and large closets in all bedrooms. The office or multi purpose room is located downstairs and has its own private entrance. Experience this incredible home for yourself today by scheduling an exclusive showing! Everyone who has visited this home has commented that it definitely needs to be seen in person to appreciate it!
$350,000
135 Impala Cir San Antonio, TX 78259
- Type:
- Single Family
- Sq.Ft.:
- 2,656
- Status:
- Active
- Beds:
- 4
- Lot size:
- 0.17 Acres
- Year built:
- 2004
- Baths:
- 3.00
- MLS#:
- 1729612
- Subdivision:
- Pinon Creek
ADDITIONAL INFORMATION
Welcome to your future home! This 4-bedroom, 2.5-bathroom gem is brimming with potential. Let's take a closer look at all the amazing features and opportunities this property has to offer. If you're a culinary enthusiast, you'll be delighted by the large chef's kitchen. It's the perfect space to whip up delicious meals and entertain friends and family. This home is situated in a highly desirable neighborhood, with excellent schools, parks, and amenities just a stone's throw away. You'll love the convenience of nearby shopping, dining, and entertainment options, making it an ideal place to call home. The best part is that this home is priced well under market value to allow for the necessary repairs and updates. It's a fantastic opportunity to tailor the property to your personal style and needs. With a little creativity and effort, you can transform this house into a showstopper that reflects your unique taste. Don't let this chance slip through your fingers - seize the opportunity to create the home you've always wanted! Sold As Is
- Type:
- Single Family
- Sq.Ft.:
- 2,102
- Status:
- Active
- Beds:
- 4
- Lot size:
- 0.17 Acres
- Year built:
- 1983
- Baths:
- 3.00
- MLS#:
- 1722913
- Subdivision:
- Encino Park
ADDITIONAL INFORMATION
Great area! Wonderful open floor plan. Four bedrooms, 2.5 bath! Travertine flooring downstairs; Kitchen with gorgeous granite; Baths with travertine floors and vessel bowls in Main bath and powder; Great exterior rear yard with storage shed, covered patio; Decked attic with plumbing in garage for future use; Mature trees! Lots of entertainment potential Wonderful stone fireplace in living; Walking distance to the park/playground/pool areas.
- Type:
- Single Family
- Sq.Ft.:
- 2,847
- Status:
- Active
- Beds:
- 3
- Lot size:
- 3.01 Acres
- Year built:
- 2002
- Baths:
- 2.00
- MLS#:
- 9808345
- Subdivision:
- Cavalo Creek
ADDITIONAL INFORMATION
Private oasis on 2 acres nestled in the highly desired gated neighborhood of Cavalo Creek Estates. This 2847 sq ft custom build features 3 bedrooms, 2.5 baths, an office space, a formal dining room, breakfast nook, and an additional room to be used as a second office, play room, reading space, or whatever your heart desires. The spacious primary suite has multiple large windows overlooking the property's acreage, gorgeous tiered ceilings, and a resort style soaking tub for relaxation. The backyard has a wooden deck, as well as a concrete slab already poured for ample entertaining.
- Type:
- Single Family
- Sq.Ft.:
- 3,000
- Status:
- Active
- Beds:
- 4
- Lot size:
- 0.42 Acres
- Year built:
- 2003
- Baths:
- 4.00
- MLS#:
- 1716375
- Subdivision:
- Emerald Forest
ADDITIONAL INFORMATION
Beautiful & spacious Home with a large backyard. Great location! Security at entrance and gated Subdivision. Primary bedroom has "His & Hers" walk in closet, double vanity, walk in shower, and separate tub. Two eating areas, walk in pantry; open PLAN, FAMILY ROOM w/FP/FIRST FLOOR; "BUYERS MUST SEE". Large Family Room + 3 BED ROOMS & 2 FULL BATHS UPSTAIRS. READY FOR MOVE IN! ONE OF THE BIG LOTS IN THE SUBDIVISION. YOU'LL BE GLAD YOU SAW THIS ONE. Some photos have been enhanced.
- Type:
- Single Family
- Sq.Ft.:
- 3,305
- Status:
- Active
- Beds:
- 4
- Lot size:
- 0.25 Acres
- Year built:
- 2012
- Baths:
- 4.00
- MLS#:
- 1701250
- Subdivision:
- Harper Oaks
ADDITIONAL INFORMATION
**Seller is motivated and will review all reasonable offers. Bring your buyer to view. View Harper Oaks Community as you walk up to this beautiful home, notice the gorgeous brick work and water fountain feature. Inside you will find yourself gazing over high ceilings, wood beams, wrought iron spindle with wood handle staircase and luxurious wood flooring throughout the main floor. Off to the right you have a half bath, huge office space with glass french doors. A cozy living room featuring a stunning gas fireplace, exuding warmth and offering a perfect spot for gathering with family and friends on chilly evenings. The fireplace is beautifully adorned with a stone mantel, adding a touch of rustic elegance to the space. Moving further, you encounter a modern and well-equipped kitchen, complete with granite countertops, stainless steel appliances, gas cooking and ample storage space in rich wooden cabinets and large center island. The adjacent dining area boasts large windows, providing picturesque views of the water feature, allowing natural light to flood the space during the day. As you explore the home, you'll discover the primary suite on the main level, a true oasis of relaxation. A separate door leading to cover patio featuring gas fireplace for the cold nights. This tranquil retreat features a private en-suite bathroom with a luxurious soaking tub, a separate glass-enclosed shower, dual vanities, walk-in closet offering plenty of storage and secondary laundry room. Heading upstairs, you'll find three additional bedrooms, each with generous closet space and large windows to let in the fresh air and natural light. Also, a theatre room and second living space to finish off this level. With its contemporary amenities, inviting indoor and outdoor living spaces, and a gas fireplace both inside and out, this 4-bedroom, 3-bath home is an absolute gem, offering a wonderful opportunity for a delightful and comfortable living experience.


Listings courtesy of ACTRIS MLS as distributed by MLS GRID, based on information submitted to the MLS GRID as of {{last updated}}.. All data is obtained from various sources and may not have been verified by broker or MLS GRID. Supplied Open House Information is subject to change without notice. All information should be independently reviewed and verified for accuracy. Properties may or may not be listed by the office/agent presenting the information. The Digital Millennium Copyright Act of 1998, 17 U.S.C. § 512 (the “DMCA”) provides recourse for copyright owners who believe that material appearing on the Internet infringes their rights under U.S. copyright law. If you believe in good faith that any content or material made available in connection with our website or services infringes your copyright, you (or your agent) may send us a notice requesting that the content or material be removed, or access to it blocked. Notices must be sent in writing by email to DMCAnotice@MLSGrid.com. The DMCA requires that your notice of alleged copyright infringement include the following information: (1) description of the copyrighted work that is the subject of claimed infringement; (2) description of the alleged infringing content and information sufficient to permit us to locate the content; (3) contact information for you, including your address, telephone number and email address; (4) a statement by you that you have a good faith belief that the content in the manner complained of is not authorized by the copyright owner, or its agent, or by the operation of any law; (5) a statement by you, signed under penalty of perjury, that the information in the notification is accurate and that you have the authority to enforce the copyrights that are claimed to be infringed; and (6) a physical or electronic signature of the copyright owner or a person authorized to act on the copyright owner’s behalf. Failure to include all of the above information may result in the delay of the processing of your complaint.
San Antonio Real Estate
The median home value in San Antonio, TX is $174,200. This is lower than the county median home value of $183,100. The national median home value is $219,700. The average price of homes sold in San Antonio, TX is $174,200. Approximately 49.89% of San Antonio homes are owned, compared to 41.62% rented, while 8.5% are vacant. San Antonio real estate listings include condos, townhomes, and single family homes for sale. Commercial properties are also available. If you see a property you’re interested in, contact a San Antonio real estate agent to arrange a tour today!
San Antonio, Texas 78259 has a population of 1,461,623. San Antonio 78259 is less family-centric than the surrounding county with 31.7% of the households containing married families with children. The county average for households married with children is 33.51%.
The median household income in San Antonio, Texas 78259 is $49,711. The median household income for the surrounding county is $53,999 compared to the national median of $57,652. The median age of people living in San Antonio 78259 is 33.2 years.
San Antonio Weather
The average high temperature in July is 94.6 degrees, with an average low temperature in January of 40.7 degrees. The average rainfall is approximately 32.6 inches per year, with 0.2 inches of snow per year.
