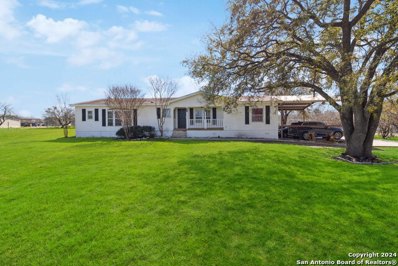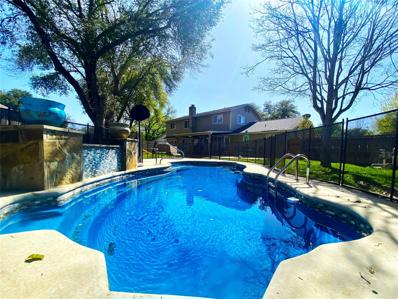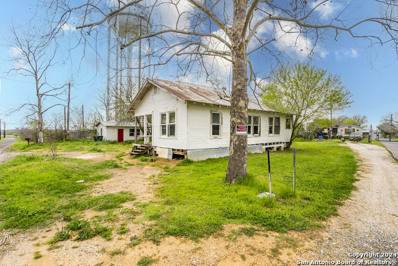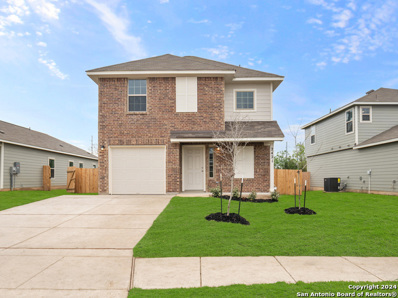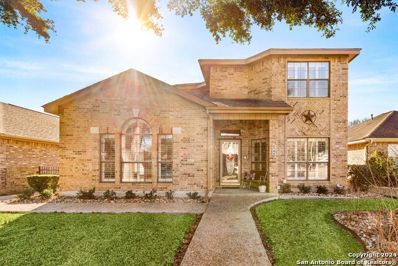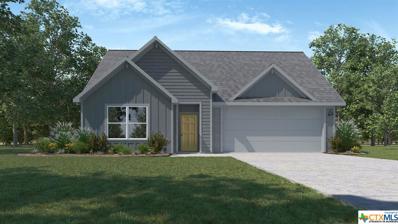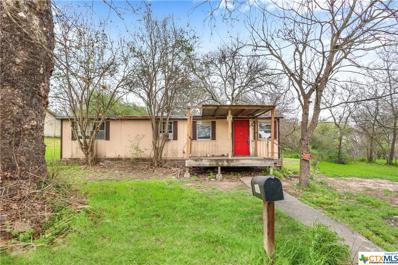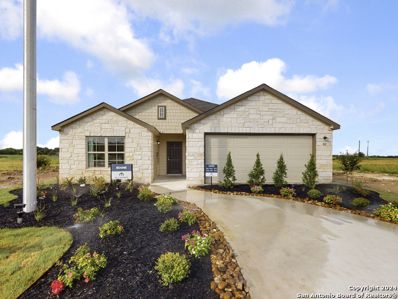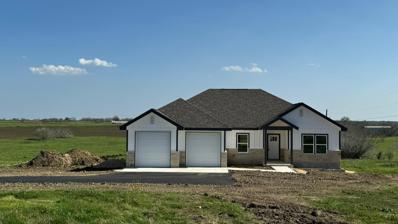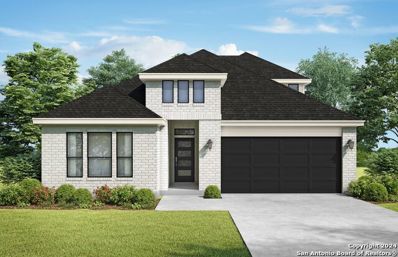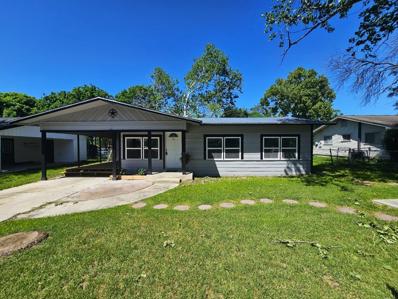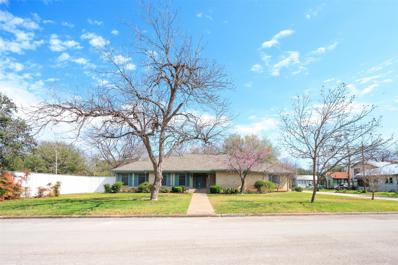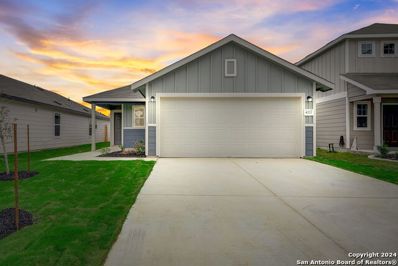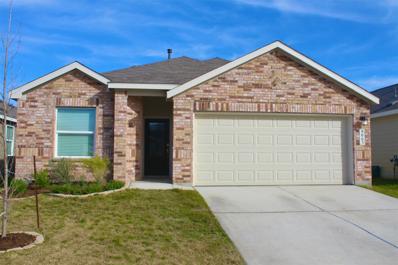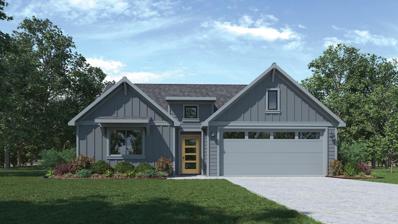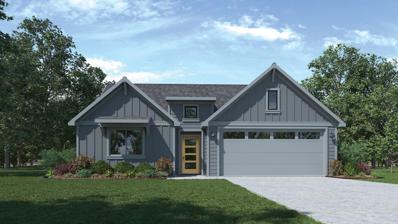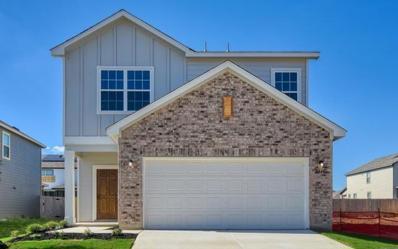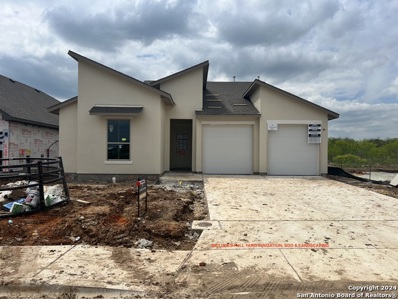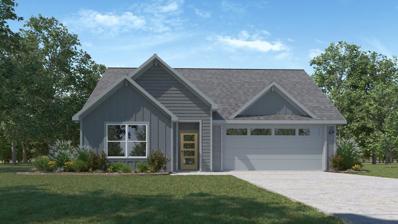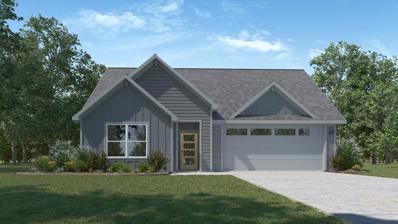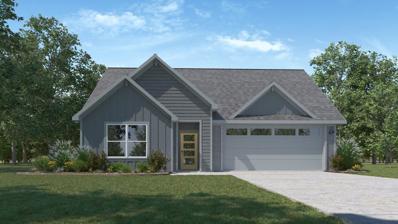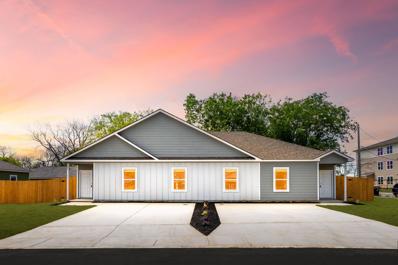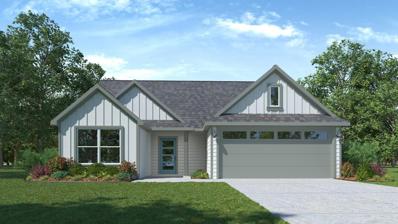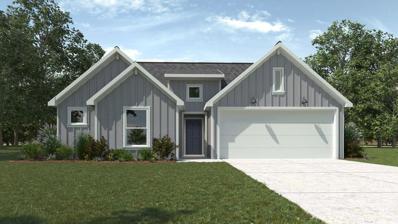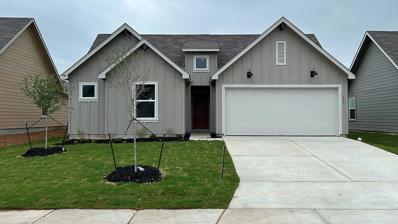Seguin TX Homes for Sale
$375,000
3944 Fm 466 Seguin, TX 78155
- Type:
- Single Family
- Sq.Ft.:
- 1,985
- Status:
- Active
- Beds:
- 4
- Lot size:
- 4.5 Acres
- Year built:
- 1997
- Baths:
- 2.00
- MLS#:
- 1757424
- Subdivision:
- Meadow Knoll Estates
ADDITIONAL INFORMATION
Back on the market!! This manufactured home is not in its original location. Contact listing agent for qualifying lender information. Bring your horses and chickens to this splendid property. This property has so much to offer including a large metal garage/workshop with electricity, storage sheds, horse shed, private driveway, 3 car carport and cross fencing. The 4-bedroom 2 bath home has been nicely updated to include updated flooring, exterior and interior paint. Dishwasher and Stove were replaced in November 2023 and garbage disposal was replaced in January 2024. Fourth bedroom space could be used as an office/study. The potential for growth is endless. What a great place to relax and enjoy the great outdoors or cozy up by the wood burning fireplace. Buyer's agent please verify all measurements.
$439,000
310 Stoneham Cir Seguin, TX 78155
- Type:
- Single Family
- Sq.Ft.:
- 2,967
- Status:
- Active
- Beds:
- 4
- Year built:
- 1978
- Baths:
- 3.00
- MLS#:
- 5988862
- Subdivision:
- Townewood Village East
ADDITIONAL INFORMATION
MOTIVATED SELLERS! Contributing $5000 toward closing concessions! Embrace the charm of Seguin and discover prime living in this fantastic home located in an unbeatable neighborhood. Nestled in a cul-de-sac, this property offers the perfect balance of convenience and tranquility. As you step inside, you'll be captivated by the flood of natural light, spaciousness and attention to detail. Boasting nearly 3,000 square feet of carefully crafted living space, every room is an invitation to comfort and elegance. DOUBLE MASTER SUITES! Storage is never a concern here, as this home offers an abundance of cleverly designed spaces to stow away belongings without sacrificing style. From walk-in closets to built-in storage solutions, every square foot of this property has been optimized for your convenience. Step outside to experience your own private oasis—a dazzling in-ground pool awaits, promising endless hours of relaxation and entertainment. Whether you're hosting summer gatherings or enjoying quiet evenings under the stars, this poolside retreat is the epitome of luxury living.
$130,000
539 BARCUS ST Seguin, TX 78155
- Type:
- Single Family
- Sq.Ft.:
- 1,640
- Status:
- Active
- Beds:
- 3
- Lot size:
- 0.5 Acres
- Year built:
- 1956
- Baths:
- 2.00
- MLS#:
- 1757288
- Subdivision:
- N/A
ADDITIONAL INFORMATION
Welcome to this charming 2 bedroom, 1 bathroom home located in the desirable neighborhood of Oak Hill on .5 acre. This home features a cozy living area, perfect for gathering with loved ones. The kitchen has endless possibilities. The bathroom has room for a soaking tub and shower. The property offers a separate apartment with a kitchen and standup shower space overlooking a serene retreat with a spacious yard for outdoor entertaining. Don't miss out on this lovely property, schedule a showing today!
$220,990
2421 Dino Drive Seguin, TX 78155
- Type:
- Single Family
- Sq.Ft.:
- 1,036
- Status:
- Active
- Beds:
- 2
- Lot size:
- 0.12 Acres
- Year built:
- 2023
- Baths:
- 2.00
- MLS#:
- 1757236
- Subdivision:
- Meadows Of Martindale
ADDITIONAL INFORMATION
Love where you live in Meadows of Martindale in Seguin, TX! Conveniently located off I-10 and HWY 123, Meadows of Martindale makes commuting to New Braunfels, San Antonio, or San Marcos a breeze! The 1050 floor plan is a charming 2-story home with 2 bedrooms, 1.5 bathrooms, game room, and 1-car garage! The first floor offers the perfect entertainment space with vinyl plank flooring! The gourmet kitchen is sure to please with 42" cabinets and granite countertops! The second floor offers a private retreat for all bedrooms! Retreat to the Owner's Suite featuring a spacious walk-in closet! Enjoy the great outdoors with a large backyard and no back yard neighbors! Don't miss your opportunity to call Meadows of Martindale home, schedule a visit today! *Photos are a representation of the floor plan. Options and interior selections will vary.*
$399,000
144 Gardenridge Dr Seguin, TX 78155
- Type:
- Single Family
- Sq.Ft.:
- 2,153
- Status:
- Active
- Beds:
- 3
- Lot size:
- 0.11 Acres
- Year built:
- 1995
- Baths:
- 3.00
- MLS#:
- 1756758
- Subdivision:
- Eastridge Park
ADDITIONAL INFORMATION
CUSTOM, immaculate, one-owner, move-in ready garden home close to everything in Seguin! Built by David Hagler Custom Homes, attention to every detail shows. This home boasts beautiful woodwork, plantation shutters and blinds, tall ceilings, and walk-in closets in every bedroom, as well as a large under-staircase closet. The open design kitchen was recently updated. The large master suite is private and has access to an outdoor patio to enjoy your morning coffee. With access to the alley, you have a double covered carport as well as a full 2 car garage. Eastridge Parkway is an established, small neighborhood with no HOA, close to shopping and medical facilities.
$324,990
606 SIGNE Seguin, TX 78155
- Type:
- Single Family
- Sq.Ft.:
- 2,034
- Status:
- Active
- Beds:
- 4
- Lot size:
- 0.23 Acres
- Year built:
- 2024
- Baths:
- 3.00
- MLS#:
- 536278
ADDITIONAL INFORMATION
MAY-JUNE COMPLETION DATE. IRREGULAR SIZED LOT. The Lakeway floorplan offers 2,034 square feet of living space across 4 bedrooms, 3 bathrooms and a study. As you enter the spacious foyer you'll see the open study, extra bedroom 2, and bathroom 2 at the front of the home. Passing through the foyer, you'll find yourself in the open concept living space. First you'll walk through the dining room which leads into the beautiful kitchen. The Lakeway kitchen offers granite countertops, stainless steel appliances, a walk-in pantry and a large kitchen island that faces the family room. The family room is wide open and perfect for entertainment. Located privately off the dining room are bedrooms 3 and 4, as well as bathroom 3. The main bedroom, bedroom 1, is located at the back of the home and features a spacious bathroom and large walk-in closet. This home also includes a professionally landscaped and irrigated yard complete with Bermuda sod. This home includes our HOME IS CONNECTED base package which includes the Alexa Voice control, Front Door Bell, Front Door Deadbolt Lock, Home Hub, Light Switch, and Thermostat.
$103,000
763 Robert Street Seguin, TX 78155
- Type:
- Mobile Home
- Sq.Ft.:
- 800
- Status:
- Active
- Beds:
- 3
- Lot size:
- 0.29 Acres
- Year built:
- 2000
- Baths:
- 2.00
- MLS#:
- 536229
ADDITIONAL INFORMATION
Welcome to these two lots that total of .28 acres in Seguin,Tx! The 3/1.5 property is situated with city utilities available and has an onsite well accompanied with a shed. The opportunies are endless with this property awaiting for your touch and is being sold as is! Whether you are an investor or looking for a unique project to take on, this one is for you! Don't miss out on this amazing opportunity to make this dream yours!
$349,990
801 Stonemanor Bay Seguin, TX 78155
- Type:
- Single Family
- Sq.Ft.:
- 1,930
- Status:
- Active
- Beds:
- 3
- Lot size:
- 0.13 Acres
- Year built:
- 2023
- Baths:
- 2.00
- MLS#:
- 1756184
- Subdivision:
- Greenfield
ADDITIONAL INFORMATION
**READY NOW*** Model Home For Sale! Our beautiful model model home is now for sale. This, spacious, open-concept, Boone floorplan offers 4 bedrooms, 2 bathrooms, a 2-car garage, and 1,930 square feet of functional living space. Upon entering the model, you are welcomed by gorgeous warm toned vinyl wood flooring, grey wall coloring and carpet to create the ultimate "cozy" effect. Off the entry to the left is where 2 secondary bedrooms and a bathroom are located. Farther, down the foyer, you will find a separate hallway where the laundry room and a flex room. Continuing down the entryway to the kitchen, living, and dining area. The kitchen boasts impressive granite countertops, white upper and lower cabinets, and an oversized kitchen island that opens to a spacious family room and dining area. There is also the option to move dining and entertaining outdoors to the large covered patio-perfect for enjoying a glass of wine and Texas sunsets. Towards the back of the living room, you will find the entrance to the owner's bedroom. As soon as you enter, you notice the tall ceilings, natural light, and added space from a bay window. Through the double doors, you will enter a luxurious owner's bathroom with double sinks, massive shower, and large walk-in closet, waiting to be filled.
$499,000
2455 Partnership Rd Seguin, TX 78155
- Type:
- Single Family
- Sq.Ft.:
- 1,833
- Status:
- Active
- Beds:
- 3
- Lot size:
- 1.25 Acres
- Year built:
- 2023
- Baths:
- 2.00
- MLS#:
- 5576697
- Subdivision:
- G_1492 - Jaston Acres
ADDITIONAL INFORMATION
UNRESTRICTED PROPERTY in the country!! NO HOA! Discover the epitome of modern luxury living! Immerse yourself in sophistication and elegance with spacious interiors flooded with natural light. This stunning property offers seamless integration of contemporary design and comfort with beautiful finishes throughout. Explore the perfect blend of style, functionality and innovation crafted for your ultimate comfort. Indulge in convenience and vibrancy! Just moments away from Marion, New Braunfels and Cibolo. Live in the country while still having prime location that invites you to savor the diverse offerings of community shopping and dining from all the towns surrounding. Embrace the fusion of local flavors, boutique experiences, and endless entertainment, all within easy reach. Your new home is perfectly situated for you to relish the best of what each vibrant town has to offer, ensuring every day is filled with excitement and opportunity. There are also three adjacent lots for sale that can be purchased together with this property. There is an opportunity to make package deal including the house and five acres if interested.
- Type:
- Single Family
- Sq.Ft.:
- 2,251
- Status:
- Active
- Beds:
- 3
- Lot size:
- 0.14 Acres
- Year built:
- 2024
- Baths:
- 3.00
- MLS#:
- 1755873
- Subdivision:
- HANNAH HEIGHTS
ADDITIONAL INFORMATION
**Welcome to The Collin! This beautiful home is built with stunning open concept living in mind. The kitchen island anchors the space overlooking the dining and family rooms. Head outdoors and entertain guests on the covered back patio. After a long day, relax in the tranquil primary suite, complete with dual vanities, a luxurious shower, and two spacious walk-in closets, so no one has to compromise on space. Two secondary bedrooms share a full bath.
$214,900
2210 Louise St Seguin, TX 78155
- Type:
- Single Family
- Sq.Ft.:
- 884
- Status:
- Active
- Beds:
- 3
- Lot size:
- 0.16 Acres
- Year built:
- 1985
- Baths:
- 2.00
- MLS#:
- 3111582
- Subdivision:
- Northgate
ADDITIONAL INFORMATION
Welcome to your ideal starter home, exquisitely remodeled and ready to charm you! This delightful residence boasts 3 bedrooms and 2 bathrooms, offering ample space for comfortable living. Central AC ensures year-round comfort, while the interior dazzles with modern touches, including granite countertops and chic barn doors. Step outside onto the expansive patio and soak in the majestic Texas sky, perfect for unwinding or hosting gatherings. Don't miss this opportunity to make this fully updated gem your own slice of paradise. Contact us now to schedule your tour and embark on the journey to homeownership! Easy access to IH 10 to San Antonio, IH130 toll to Austin, San Marcos and New Braunfels. Don't delay come see it today!
$488,750
909 N River St Seguin, TX 78155
- Type:
- Single Family
- Sq.Ft.:
- 2,793
- Status:
- Active
- Beds:
- 3
- Lot size:
- 0.52 Acres
- Year built:
- 1956
- Baths:
- 2.00
- MLS#:
- 8288469
- Subdivision:
- Farm
ADDITIONAL INFORMATION
Beautiful well maintained home in downtown Seguin! This home is full of charm and character with its original solid wood custom cabinetry, hardwood floors, and built-ins. The 3 bedroom 2 bath home has 2 living areas and a formal dining space. The gas stove is a chef’s dream and will also convey with the home. The home has updated electrical, roof and HVAC. The landscaped half acre lot has a sprinkler system and plenty of trees, including some fruit trees. The property also has a 2 story outbuilding which makes a great work shed, gardening shed, or maybe even a cool play house for the kids. The backyard is completely fenced and has two different patio areas. This is a must see property!
$234,548
4117 WILD BLOOM RD Seguin, TX 78155
- Type:
- Single Family
- Sq.Ft.:
- 1,204
- Status:
- Active
- Beds:
- 3
- Lot size:
- 0.11 Acres
- Year built:
- 2024
- Baths:
- 2.00
- MLS#:
- 1755442
- Subdivision:
- Lily Springs
ADDITIONAL INFORMATION
The Adams' new home layout is a cozy one-story plan ideal for family living, with an open kitchen, nook, and great room. Kitchen has granite countertops, stainless steel appliances and 36" white kitchen cabinets. Walk in shower and extended vanity in owner bath. Covered patio.
- Type:
- Single Family
- Sq.Ft.:
- 1,910
- Status:
- Active
- Beds:
- 4
- Lot size:
- 0.12 Acres
- Year built:
- 2022
- Baths:
- 3.00
- MLS#:
- 4710222
- Subdivision:
- Navarro Sub Un 1b
ADDITIONAL INFORMATION
This home in San Marcos is just the right mix of comfy and convenient. It’s a great spot for anyone looking for a relaxed lifestyle with all the modern touches. With its modern amenities, beautiful interior finishes, and a welcoming atmosphere, 9063 Rancher Trail is more than just a house – it's a place to call home. Swing by, take a look, and you might just fall in love with it!
$302,990
1005 Prince Dr Seguin, TX 78155
- Type:
- Single Family
- Sq.Ft.:
- 1,788
- Status:
- Active
- Beds:
- 4
- Lot size:
- 0.17 Acres
- Year built:
- 2024
- Baths:
- 2.00
- MLS#:
- 2995543
- Subdivision:
- Swenson Heights
ADDITIONAL INFORMATION
MOVE IN READY. NAVARRO ISD. This Irvine is a single story 1,788 sq ft home offering 4 bedrooms and 2 baths. This home features a long foyer leading into the main living space. The open kitchen overlooks the living and dining area and features spacious granite countertops, stainless steel appliances, a large kitchen island and a walk-in pantry. With the three extra bedrooms at the front of the home, the main bedroom, bedroom 1, is located privately at the back of the home, just off the family room. Bedroom 1 features a huge walk in closet and large walk in shower. The Irvine comes with a covered rear patio giving view to the professionally irrigated and landscaped yard complete with Bermuda sod. This home includes our HOME IS CONNECTED base package which includes the Alexa Voice control, Front Door Bell, Front Door Deadbolt Lock, Home Hub, Light Switch, and Thermostat.
$299,990
701 Signe Seguin, TX 78155
- Type:
- Single Family
- Sq.Ft.:
- 1,788
- Status:
- Active
- Beds:
- 4
- Lot size:
- 0.14 Acres
- Year built:
- 2024
- Baths:
- 2.00
- MLS#:
- 6756514
- Subdivision:
- Swenson Heights
ADDITIONAL INFORMATION
JUNE COMPLETION DATE. NAVARRO ISD. This Irvine is a single story 1,788 sq ft home offering 4 bedrooms and 2 baths. This home features a long foyer leading into the main living space. The open kitchen overlooks the living and dining area and features spacious granite countertops, stainless steel appliances, a large kitchen island and a walk-in pantry. With the three extra bedrooms at the front of the home, the main bedroom, bedroom 1, is located privately at the back of the home, just off the family room. Bedroom 1 features a huge walk in closet and large walk in shower. The Irvine comes with a covered rear patio giving view to the professionally irrigated and landscaped yard complete with Bermuda sod. This home includes our HOME IS CONNECTED base package which includes the Alexa Voice control, Front Door Bell, Front Door Deadbolt Lock, Home Hub, Light Switch, and Thermostat.
$314,990
2540 Ayers Dr Seguin, TX 78155
- Type:
- Single Family
- Sq.Ft.:
- 2,260
- Status:
- Active
- Beds:
- 4
- Year built:
- 2023
- Baths:
- 3.00
- MLS#:
- 8149513
- Subdivision:
- Hiddenbrooke
ADDITIONAL INFORMATION
** Beautiful two-story home featuring a sun-lit kitchen with a walk-in pantry and a large center island open to the family room. There is a secondary bedroom downstairs perfect for a guest room. Master suite is upstairs close to secondary bedrooms and features a private bath with an oversized shower and a walk-in closet. Two secondary bedrooms and a loft also located upstairs. The upstairs secondary bedrooms feature walk-in closets.
$508,782
925 NOLTE BEND Seguin, TX 78155
- Type:
- Single Family
- Sq.Ft.:
- 2,043
- Status:
- Active
- Beds:
- 3
- Lot size:
- 0.14 Acres
- Year built:
- 2024
- Baths:
- 2.00
- MLS#:
- 1754991
- Subdivision:
- NOLTE FARMS
ADDITIONAL INFORMATION
This home located in Nolte Farms, a new vision of "community" where small town charm meets modern luxury comforts. Located in Seguin, Tx, 35 miles east of San Antonio. Explore the seamless blend of historic legacy and laid-back living where neighbors become friends and home is paradise. This home offers a picturesque atmosphere near the Guadalupe River where you can enjoy peaceful strolls, remarkable sunsets and timeless memories. With it's sleek, modern exterior, this home brings curb appeal to a new level. The foyer welcomes you in with its tray ceiling feature, leading you to the entertainer's dream kitchen. A chimney hood and double ovens are but a few of the perks in the kitchen features. Cabinetry is nestled into every nook and cranny in this home, giving generous storage opportunity without the eye sore. The great room presents a gas fireplace with floor to ceiling ceramic tile and cedar mantel as well as large slider doors that bring in the serenity of the large covered patio. No expenses were spared in this home's design, from luxury vinyl plank flooring in the Primary Retreat to keyless entry at the front door. There is something in this home for everyone to love.
$319,990
717 Signe Seguin, TX 78155
- Type:
- Single Family
- Sq.Ft.:
- 2,034
- Status:
- Active
- Beds:
- 4
- Lot size:
- 0.17 Acres
- Year built:
- 2024
- Baths:
- 3.00
- MLS#:
- 3946224
- Subdivision:
- Swenson Heights
ADDITIONAL INFORMATION
MAY-JUNE ESTIMATED COMPLETION DATE. CORNER LOT. NAVARRO ISD The Lakeway floorplan offers 2,034 square feet of living space across 4 bedrooms, 3 bathrooms and a study. As you enter the spacious foyer you'll see the open study, extra bedroom 2, and bathroom 2 at the front of the home. Passing through the foyer, you'll find yourself in the open concept living space. First you'll walk through the dining room which leads into the beautiful kitchen. The Lakeway kitchen offers granite countertops, stainless steel appliances, a walk-in pantry and a large kitchen island that faces the family room. The family room is wide open and perfect for entertainment. Located privately off the dining room are bedrooms 3 and 4, as well as bathroom 3. The main bedroom, bedroom 1, is located at the back of the home and features a spacious bathroom and large walk-in closet. This home also includes a professionally landscaped and irrigated yard complete with Bermuda sod. This home includes our HOME IS CONNECTED base package which includes the Alexa Voice control, Front Door Bell, Front Door Deadbolt Lock, Home Hub, Light Switch, and Thermostat.
$314,990
613 Signe Seguin, TX 78155
- Type:
- Single Family
- Sq.Ft.:
- 2,034
- Status:
- Active
- Beds:
- 4
- Lot size:
- 0.15 Acres
- Year built:
- 2024
- Baths:
- 3.00
- MLS#:
- 5017682
- Subdivision:
- Swenson Heights
ADDITIONAL INFORMATION
JUNE-JULY ESTIMATED COMPLETION. The Lakeway floorplan offers 2,034 square feet of living space across 4 bedrooms, 3 bathrooms and a study. As you enter the spacious foyer you'll see the open study, extra bedroom 2, and bathroom 2 at the front of the home. Passing through the foyer, you'll find yourself in the open concept living space. First you'll walk through the dining room which leads into the beautiful kitchen. The Lakeway kitchen offers granite countertops, stainless steel appliances, a walk-in pantry and a large kitchen island that faces the family room. The family room is wide open and perfect for entertainment. Located privately off the dining room are bedrooms 3 and 4, as well as bathroom 3. The main bedroom, bedroom 1, is located at the back of the home and features a spacious bathroom and large walk-in closet. This home also includes a professionally landscaped and irrigated yard complete with Bermuda sod. This home includes our HOME IS CONNECTED base package which includes the Alexa Voice control, Front Door Bell, Front Door Deadbolt Lock, Home Hub, Light Switch, and Thermostat.
$314,990
705 Signe Seguin, TX 78155
- Type:
- Single Family
- Sq.Ft.:
- 2,034
- Status:
- Active
- Beds:
- 4
- Lot size:
- 0.15 Acres
- Year built:
- 2024
- Baths:
- 3.00
- MLS#:
- 3659569
- Subdivision:
- Swenson Heights
ADDITIONAL INFORMATION
JUNE ESTIMATED COMPLETION DATE. The Lakeway floorplan offers 2,034 square feet of living space across 4 bedrooms, 3 bathrooms and a study. As you enter the spacious foyer you'll see the open study, extra bedroom 2, and bathroom 2 at the front of the home. Passing through the foyer, you'll find yourself in the open concept living space. First you'll walk through the dining room which leads into the beautiful kitchen. The Lakeway kitchen offers granite countertops, stainless steel appliances, a walk-in pantry and a large kitchen island that faces the family room. The family room is wide open and perfect for entertainment. Located privately off the dining room are bedrooms 3 and 4, as well as bathroom 3. The main bedroom, bedroom 1, is located at the back of the home and features a spacious bathroom and large walk-in closet. This home also includes a professionally landscaped and irrigated yard complete with Bermuda sod. This home includes our HOME IS CONNECTED base package which includes the Alexa Voice control, Front Door Bell, Front Door Deadbolt Lock, Home Hub, Light Switch, and Thermostat.
$429,000
504-506 Hudson St Seguin, TX 78155
- Type:
- Single Family
- Sq.Ft.:
- 200
- Status:
- Active
- Beds:
- 6
- Lot size:
- 0.15 Acres
- Year built:
- 2024
- Baths:
- 4.00
- MLS#:
- 9944492
- Subdivision:
- Jefferson Place Un 1
ADDITIONAL INFORMATION
DEVELOPER OFFERING 5.75% RATE ON LAST 2 DUPLEXES IN UNIT 1. Renting at $1475 per side and no maintenance for the first year since new build and under warranty. HOA includes front yard maintenance. Brand new 3/2 duplex with separate utilities and meters. Granite tops, rounded corners, custom cabinets, stainless appliances, blinds, refrigerator, irrigation, and privacy fenced backyard. Professional Property Management for out-of-town investors. WE HAVE MANY TO BE BUILT LOTS! CONTACT US TO DISCUSS POSSIBILITES!
$291,225
609 Signe Seguin, TX 78155
- Type:
- Single Family
- Sq.Ft.:
- 1,566
- Status:
- Active
- Beds:
- 3
- Lot size:
- 0.15 Acres
- Year built:
- 2024
- Baths:
- 2.00
- MLS#:
- 8028353
- Subdivision:
- Swenson Heights
ADDITIONAL INFORMATION
MOVE IN READY NAVARRO ISD .INCLUDES GARAGE DOOR OPENER AND BLINDS. The Denton is a single story home offering 1,566 sq. ft. of living space across 3 bedrooms and 2 bathrooms. The kitchen features granite countertops, stainless steel appliances and a walk-in pantry. The large kitchen island is open to the dining area and family room, perfect for entertaining. The main bedroom, bedroom 1, is off the dining area and features a huge walk-in closet and walk-in shower. The secondary bedrooms are on the opposite side of the home and share a spacious extra bathroom, bathroom 2, in between them. Enjoy the covered patio, full yard professional irrigation and landscaping complete with Bermuda sod. This home includes our HOME IS CONNECTED base package which includes the Alexa Voice control, Front Door Bell, Front Door Deadbolt Lock, Home Hub, Light Switch, and Thermostat.
$279,990
713 Signe Seguin, TX 78155
- Type:
- Single Family
- Sq.Ft.:
- 1,407
- Status:
- Active
- Beds:
- 3
- Lot size:
- 0.14 Acres
- Year built:
- 2024
- Baths:
- 2.00
- MLS#:
- 9825540
- Subdivision:
- Swenson Heights
ADDITIONAL INFORMATION
JUNE COMPLETION DATE. NAVARRO ISD. The Bellvue is a single story home that offers 3 bedrooms, 2 bathrooms and 1,407 sq. ft. of living space. As you enter the long foyer, you'll pass both extra bedrooms, bedroom 2 and bedroom 3, as well as the extra bathroom, bathroom 2. The secondary bedrooms both feature large walk in closets. Next you'll enter the open concept kitchen which features stainless steel appliances, granite countertops and a walk-in pantry. The large kitchen island overlooks the family room which has plenty of natural lighting. The dining room is next to the kitchen and leads out to the large covered patio. The main bedroom, bedroom 1, is located off the family room and features a huge walk-in closet and large walk-in shower. The Bellvue also includes full yard professional irrigation and landscaping complete with Bermuda sod. This home includes our HOME IS CONNECTED base package which includes the Alexa Voice control, Front Door Bell, Front Door Deadbolt Lock, Home Hub, Light Switch, and Thermostat.
$279,990
617 Signe Seguin, TX 78155
- Type:
- Single Family
- Sq.Ft.:
- 1,407
- Status:
- Active
- Beds:
- 3
- Lot size:
- 0.15 Acres
- Year built:
- 2024
- Baths:
- 2.00
- MLS#:
- 2609376
- Subdivision:
- Swenson Heights
ADDITIONAL INFORMATION
MOVE IN READY! NAVARRO ISD. The Bellvue is a single story home that offers 3 bedrooms, 2 bathrooms and 1,407 sq. ft. of living space. As you enter the long foyer, you'll pass both extra bedrooms, bedroom 2 and bedroom 3, as well as the extra bathroom, bathroom 2. The secondary bedrooms both feature large walk in closets. Next you'll enter the open concept kitchen which features stainless steel appliances, granite countertops and a walk-in pantry. The large kitchen island overlooks the family room which has plenty of natural lighting. The dining room is next to the kitchen and leads out to the large covered patio. The main bedroom, bedroom 1, is located off the family room and features a huge walk-in closet and large walk-in shower. The Bellvue also includes full yard professional irrigation and landscaping complete with Bermuda sod. This home includes our HOME IS CONNECTED base package which includes the Alexa Voice control, Front Door Bell, Front Door Deadbolt Lock, Home Hub, Light Switch, and Thermostat.


Listings courtesy of ACTRIS MLS as distributed by MLS GRID, based on information submitted to the MLS GRID as of {{last updated}}.. All data is obtained from various sources and may not have been verified by broker or MLS GRID. Supplied Open House Information is subject to change without notice. All information should be independently reviewed and verified for accuracy. Properties may or may not be listed by the office/agent presenting the information. The Digital Millennium Copyright Act of 1998, 17 U.S.C. § 512 (the “DMCA”) provides recourse for copyright owners who believe that material appearing on the Internet infringes their rights under U.S. copyright law. If you believe in good faith that any content or material made available in connection with our website or services infringes your copyright, you (or your agent) may send us a notice requesting that the content or material be removed, or access to it blocked. Notices must be sent in writing by email to [email protected]. The DMCA requires that your notice of alleged copyright infringement include the following information: (1) description of the copyrighted work that is the subject of claimed infringement; (2) description of the alleged infringing content and information sufficient to permit us to locate the content; (3) contact information for you, including your address, telephone number and email address; (4) a statement by you that you have a good faith belief that the content in the manner complained of is not authorized by the copyright owner, or its agent, or by the operation of any law; (5) a statement by you, signed under penalty of perjury, that the information in the notification is accurate and that you have the authority to enforce the copyrights that are claimed to be infringed; and (6) a physical or electronic signature of the copyright owner or a person authorized to act on the copyright owner’s behalf. Failure to include all of the above information may result in the delay of the processing of your complaint.
 |
| This information is provided by the Central Texas Multiple Listing Service, Inc., and is deemed to be reliable but is not guaranteed. IDX information is provided exclusively for consumers’ personal, non-commercial use, that it may not be used for any purpose other than to identify prospective properties consumers may be interested in purchasing. Copyright 2024 Four Rivers Association of Realtors/Central Texas MLS. All rights reserved. |
Seguin Real Estate
The median home value in Seguin, TX is $193,000. This is lower than the county median home value of $231,700. The national median home value is $219,700. The average price of homes sold in Seguin, TX is $193,000. Approximately 54.15% of Seguin homes are owned, compared to 35.56% rented, while 10.3% are vacant. Seguin real estate listings include condos, townhomes, and single family homes for sale. Commercial properties are also available. If you see a property you’re interested in, contact a Seguin real estate agent to arrange a tour today!
Seguin, Texas 78155 has a population of 27,762. Seguin 78155 is less family-centric than the surrounding county with 26.31% of the households containing married families with children. The county average for households married with children is 36.49%.
The median household income in Seguin, Texas 78155 is $41,250. The median household income for the surrounding county is $66,187 compared to the national median of $57,652. The median age of people living in Seguin 78155 is 35.4 years.
Seguin Weather
The average high temperature in July is 95.2 degrees, with an average low temperature in January of 40.5 degrees. The average rainfall is approximately 34.7 inches per year, with 0 inches of snow per year.
