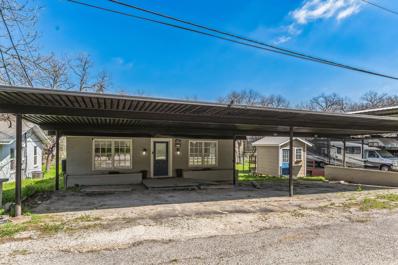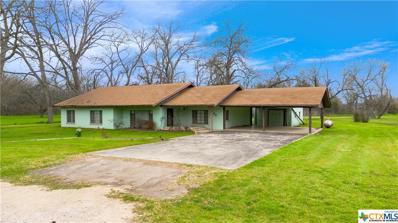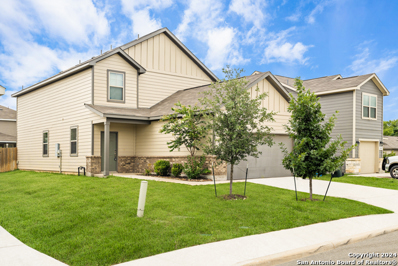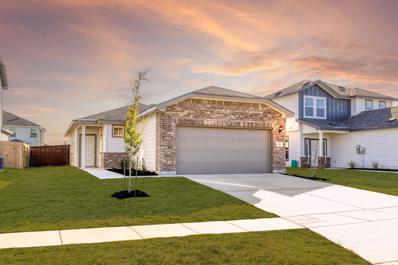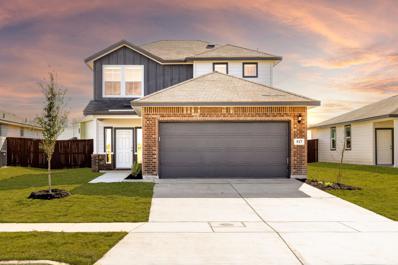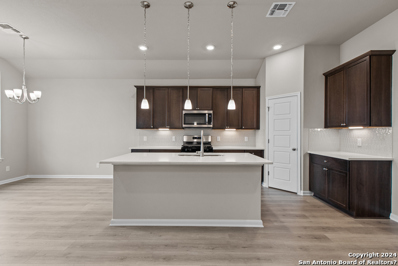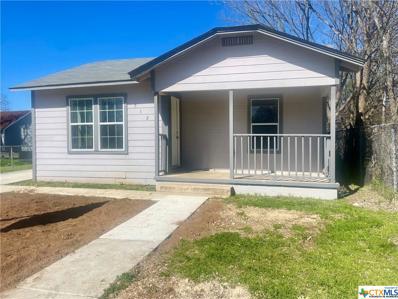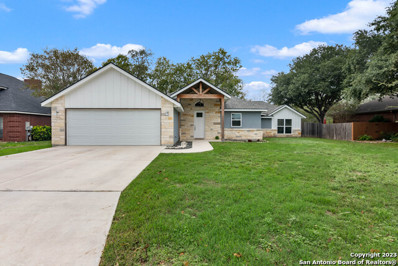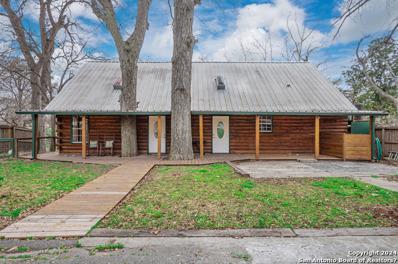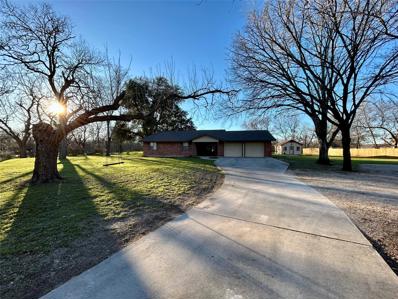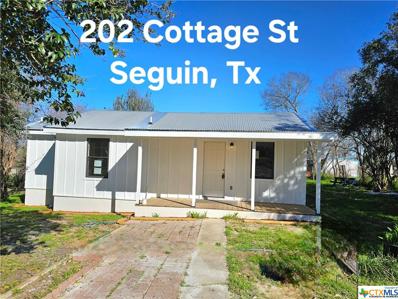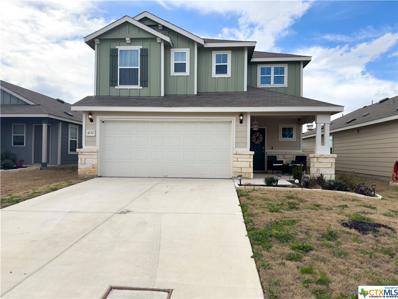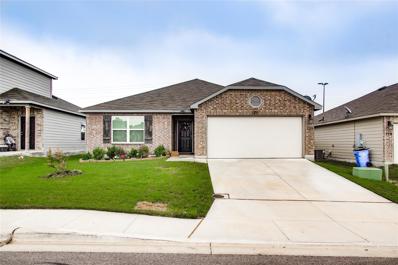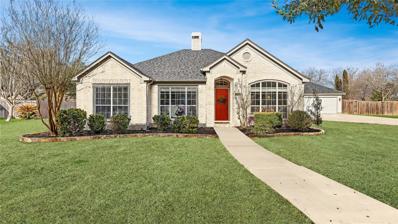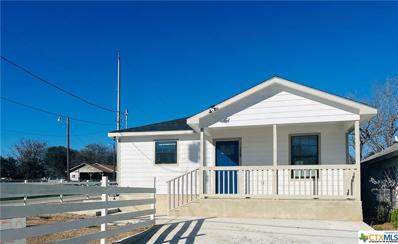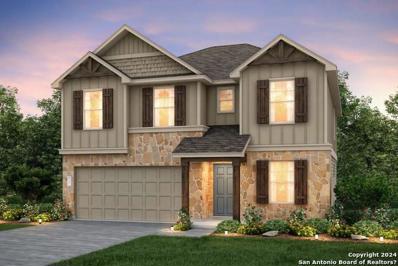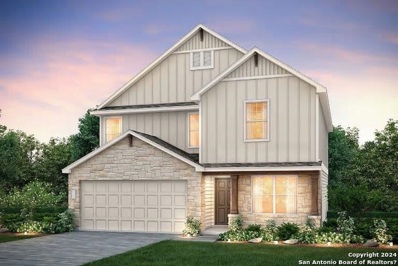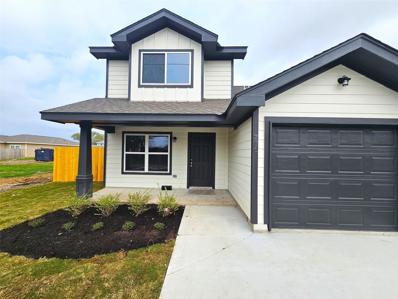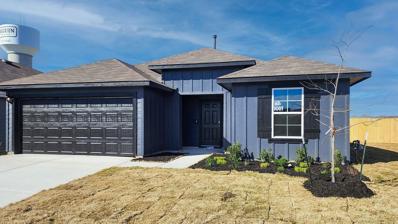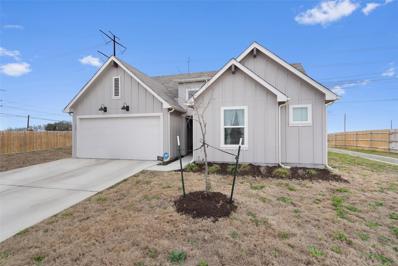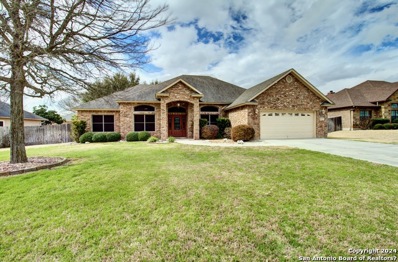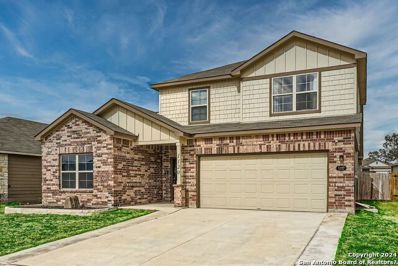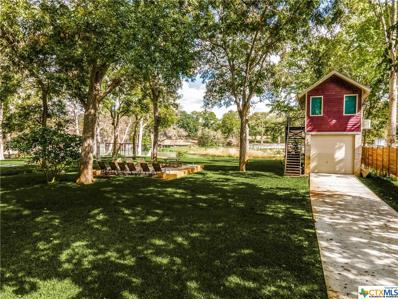Seguin TX Homes for Sale
- Type:
- Single Family
- Sq.Ft.:
- 2,176
- Status:
- Active
- Beds:
- 3
- Lot size:
- 0.26 Acres
- Year built:
- 1952
- Baths:
- 2.00
- MLS#:
- 3574489
- Subdivision:
- Erskine Ferry
ADDITIONAL INFORMATION
Come check out this lovely river front home in Seguin! Property consists of 3 bedrooms, 2 bathrooms and 2,176 square feet. Open concept family room with fireplace. Kitchen is equipped with granite counters, stainless steel appliances and a center island that also serves as a breakfast bar. Backyard is facing Guadalupe River. Spacious deck is perfect for entertaining or just a nice day outside while listening to the sounds of the river. This property offers breathtaking views and peaceful tranquility! You don't want to miss this opportunity!
- Type:
- Single Family
- Sq.Ft.:
- 2,345
- Status:
- Active
- Beds:
- 3
- Lot size:
- 0.14 Acres
- Year built:
- 2023
- Baths:
- 2.00
- MLS#:
- 1753739
- Subdivision:
- APACHE
ADDITIONAL INFORMATION
Welcome to this stunning new modern construction home boasting 3 bedrooms and 2 bathrooms. From the moment you arrive, the curb appeal captivates with its contemporary design. Inside, every detail has been meticulously considered, with no carpet throughout and an inviting open floor plan. The living room features a built-in entertainment center, perfect for relaxing evenings. In the kitchen, striking black backsplash complements the beautiful countertops and fixtures, creating a stylish ambiance. The primary bedroom impresses with its accent wall and tray ceiling, while the ensuite offers dual sinks and a spacious walk-in shower with a massive rain head. Additional bedrooms are equally spacious, ensuring comfort for all. Outside, the covered patio extends the living space, inviting you to enjoy the outdoors. Don't miss the opportunity to experience this exceptional home!
$199,000
W Kingsbury Street Seguin, TX 78155
- Type:
- Single Family
- Sq.Ft.:
- 1,904
- Status:
- Active
- Beds:
- 4
- Lot size:
- 2.68 Acres
- Baths:
- 2.00
- MLS#:
- 534594
ADDITIONAL INFORMATION
Property has been under contract twice - first buyer had loan issues, second buyers suffered a death prior to closing. BRING YOUR CASH OFFERS! Survey indicates properties are larger (3.332 acres) than the 2.68 acres listed at the appraisal dist for property ID's 50480 and 50476. Neighborhood Commercial zoning allows for residential (home is an investor special) or commercial use. Property has been unoccupied for 3+yrs and is to be sold AS-IS. Strong bones house has concrete block construction on a slab. In addition to spacious rooms, home has a well-built carport and 12x21' workshop. Property features 10+/- pecan trees, a water well used for outdoor watering, a GVEC security light, and lots of room for fun and relaxation. Both property ID's lie in 100 yr floodplain. Water has been turned off for approx 2 yrs.
- Type:
- Single Family
- Sq.Ft.:
- 2,394
- Status:
- Active
- Beds:
- 4
- Lot size:
- 0.13 Acres
- Year built:
- 2020
- Baths:
- 3.00
- MLS#:
- 1753636
- Subdivision:
- HIDDENBROOKE
ADDITIONAL INFORMATION
Seller is offering a painting allowance!! This beautiful 4-bedroom, 3-bathroom home features the perfect blend of spaciousness, comfort, and convenience. Upon entry you have an open foyer that leads you to a bedroom and a full bathroom located on the main level providing flexibility and accessibility for guests or multigenerational living arrangements. The main level features a seamless flow between the living, dining and kitchen areas creating an ideal space for both relaxation and entertainment. The kitchen is a chef's delight, boasting sleek granite countertops, modern appliances, and ample cabinet space for all your culinary needs. One of the highlights of this home is the primary suite located upstairs. This spacious retreat offers a serene sanctuary where you can unwind after a long day, complete with a spa-like ensuite bathroom and a generous walk-in closet. The game room, laundry room and Two additonal secondary bedrooms are located upstairs along with a second full bath. Outside, the expansive backyard offers endless possibilities for outdoor enjoyment and recreation. Whether you're hosting summer BBQs, gardening, or simply soaking up the Texas sunshine on your covered patio. Located in Seguin, you'll enjoy easy access to a variety of amenities, including shopping, dining, parks, and top-rated schools. Plus, with convenient proximity to major highways, commuting to San Antonio or Austin is a breeze. Don't miss out on the opportunity to make this incredible home yours. Schedule your showing today and start envisioning the endless possibilities that await in this Seguin gem!
$255,000
417 Jean St Seguin, TX 78155
- Type:
- Single Family
- Sq.Ft.:
- 1,353
- Status:
- Active
- Beds:
- 3
- Lot size:
- 0.15 Acres
- Year built:
- 2024
- Baths:
- 2.00
- MLS#:
- 4099449
- Subdivision:
- Hannah Heights
ADDITIONAL INFORMATION
Located in award winning Navarro ISD, this home features 9 ft. high ceilings in the living room and kitchen. Open kitchen with recessed lighting, granite countertops, beautiful 36-inch oak cabinets, and tasteful backsplash lighting. Stainless Steel appliances. Luxury vinyl plank flooring throughout and ceramic tile shower and tub surround. Split bedrooms for privacy. Large walk-in closet in master with built in shelves. 2 car attached garage with garage door openers. Spacious covered patio with privacy fence. Fully sodded front and backyard with irrigation system. Builder home warranty included. Just 5 miles to IH-35, close to Texas Lutheran University, restaurants, and shopping.
$285,000
501 Jean St Seguin, TX 78155
- Type:
- Single Family
- Sq.Ft.:
- 1,774
- Status:
- Active
- Beds:
- 4
- Lot size:
- 0.17 Acres
- Year built:
- 2024
- Baths:
- 3.00
- MLS#:
- 2609350
- Subdivision:
- Hannah Heights
ADDITIONAL INFORMATION
Welcome to this stunning single-family home in the heart of Seguin, TX, offering a perfect blend of modern luxury and comfort. As you step into the foyer, you are greeted by the warmth of luxury vinyl plank flooring that extends throughout the first floor. The 9-foot ceilings on the main level create an open and airy ambiance, enhancing the sense of space. The main level is designed for convenience with both the primary suite and the laundry room thoughtfully placed for easy access. The primary suite provides a serene retreat with ample natural light, while the en-suite bathroom features a stylish standing shower and dual vanity sink. The upper level of this two-story home is dedicated to comfort and functionality. Three bedrooms provide ample space for family and guests and a unique middle bathroom, with a separate vanity from the tub and toilet for added privacy, ensures convenience without compromising on style. A loft area upstairs adds a versatile space that can be customized to suit your lifestyle. The heart of the home, the open kitchen, is a chef's dream. Recessed lighting highlights the granite countertops and beautiful 36-inch oak cabinets. Stainless steel appliances add a touch of sophistication, making this kitchen both stylish and practical. The tasteful backsplash lighting further enhances the overall aesthetic. Enjoy the Texas weather on the spacious covered patio, surrounded by a privacy fence that creates an intimate outdoor space for relaxation and entertaining. Located in award winning Navarro ISD, just 5 miles to IH-35, close to Texas Lutheran University, restaurants, and shopping.
$285,000
501 Jean St Seguin, TX 78155
- Type:
- Single Family
- Sq.Ft.:
- 1,774
- Status:
- Active
- Beds:
- 4
- Lot size:
- 0.17 Acres
- Year built:
- 2023
- Baths:
- 3.00
- MLS#:
- 1753311
- Subdivision:
- Hannah Heights
ADDITIONAL INFORMATION
Welcome to this stunning single-family home in the heart of Seguin, TX, offering a perfect blend of modern luxury and comfort. As you step into the foyer, you are greeted by the warmth of luxury vinyl plank flooring that extends throughout the first floor. The 9-foot ceilings on the main level create an open and airy ambiance, enhancing the sense of space. The main level is designed for convenience with both the primary suite and the laundry room thoughtfully placed for easy access. The primary suite provi
$328,310
2709 Nueva Cordova Seguin, TX 78155
- Type:
- Single Family
- Sq.Ft.:
- 1,619
- Status:
- Active
- Beds:
- 3
- Lot size:
- 0.14 Acres
- Year built:
- 2024
- Baths:
- 2.00
- MLS#:
- 1753187
- Subdivision:
- Cordova Crossing
ADDITIONAL INFORMATION
The Sierra is a one-story single-family home featuring an open concept great room, kitchen, and dining room which makes entertaining guests easier than ever! Please note that this home is currently under construction with scheduled completion in April. Available now! Beazer pays your client's closing costs up to 4% for a limited time!*
$199,000
E Ireland Street Seguin, TX 78155
- Type:
- Single Family
- Sq.Ft.:
- 1,288
- Status:
- Active
- Beds:
- 3
- Lot size:
- 0.14 Acres
- Year built:
- 1940
- Baths:
- 2.00
- MLS#:
- 534771
ADDITIONAL INFORMATION
The charming house originally built in the fifties, had undergone recent renovations including a new roof, fresh paint, updated flooring, and is handicap friendly. Situated at the center of town, its convenient location offers easy access to shopping, hospital, etc. This property boasts a lovely fenced-in backyard, providing a wide open private outdoor space.
$365,000
230 Club View West Seguin, TX 78155
- Type:
- Single Family
- Sq.Ft.:
- 1,762
- Status:
- Active
- Beds:
- 3
- Lot size:
- 0.19 Acres
- Year built:
- 2018
- Baths:
- 2.00
- MLS#:
- 1752983
- Subdivision:
- COUNTRY CLUB ESTATES
ADDITIONAL INFORMATION
Seguin offers a blend of history, natural beauty, and a vibrant community. 230 Club West View is located in the Country Club Estates of Seguin, Texas. Built in 2018, this charming one-story home boasts 3 bedrooms, 2 bathrooms, and nearly 1800 square feet of living space. With its exquisite finishes and an inviting open floor plan, the kitchen boasts ample cabinet space, matching appliances, and beautiful countertops overlooking the spacious living area. The split floor plan ensures privacy, with the primary suite tucked away. Its en-suite bathroom is grand, providing plenty of counter space, storage, and a huge walk-in closet. The additional bedrooms are generously sized and share a bathroom with a tub-shower combo and extra storage. Adding to its allure, the home backs up to tree-filled 'no build' land, promising a delightful and tranquil setting.
$650,000
2657 BLUMBERG PARK Seguin, TX 78155
- Type:
- Single Family
- Sq.Ft.:
- 2,232
- Status:
- Active
- Beds:
- 4
- Lot size:
- 0.56 Acres
- Year built:
- 1970
- Baths:
- 4.00
- MLS#:
- 1754002
- Subdivision:
- BLUMBERG PARK
ADDITIONAL INFORMATION
This waterfront log home in Lake Placid is the perfect combination of rustic charm and modern convenience. With 4 bedrooms and 4 bathrooms spread across 2232 square feet, there's plenty of space for everyone to relax and enjoy the beautiful lake views. As you enter the home, you'll be greeted by solid pine walls and wood beam ceilings that create a warm and inviting atmosphere. The open floor plan allows for easy flow between the spacious kitchen, living area, and dining room. The kitchen features a breakfast bar that overlooks the main living space, making it ideal for entertaining. On the first floor, you'll find two bedrooms including a primary suite with its own private access to the back deck. The primary suite also boasts a walk-in closet with pull-out shelving and a full bathroom with walk-in shower. Upstairs, there's even more space to spread out with an additional living room and two secondary bedrooms. One of which has its own private bath for added convenience. Both levels have their own water heater. The back deck offers views of Lake Placid and is perfect for outdoor entertaining or simply relaxing. There's even a treehouse off the deck that adds to the charm. A walkway leads down to another waterfront deck where you can store your jet ski in its slip or just sit back and enjoy tranquil moments by the lake surrounded by shade trees. Located less than five minutes from IH10, this property offers easy access to Seguin, New Braunfels or San Antonio making it an ideal location for year-round living or as a weekend getaway retreat. Don't miss your chance to own this beautiful log home on Lake Placid!
$424,999
189 Lakeside Dr Seguin, TX 78155
- Type:
- Single Family
- Sq.Ft.:
- 1,858
- Status:
- Active
- Beds:
- 3
- Lot size:
- 1 Acres
- Year built:
- 1989
- Baths:
- 2.00
- MLS#:
- 4450686
- Subdivision:
- G_A0011 - Clements J D
ADDITIONAL INFORMATION
You do NOT want to miss out on OVER ONE FULL ACRE of mature pecan trees with private neighborhood access to Lake Placid. This 3/2 home has been updated with beautiful dark granite counters, coordinated backsplash, and new recessed lighting! Enjoy the natural light filled open floor plan, complete with a large master bedroom and walk-in closet. The secondary room has no shortage of space and includes two walk-in closets. Bonus office space or mud room off of the oversized two car garage. Features a great screened in porch to interrupt that hot Texas sun and those pesky mosquitoes! Step outside to admire the fully finished 16'x20' air conditioned workshop and additional storage shed!
$210,000
202 Cottage Street Seguin, TX 78155
- Type:
- Single Family
- Sq.Ft.:
- 972
- Status:
- Active
- Beds:
- 3
- Lot size:
- 0.26 Acres
- Year built:
- 1958
- Baths:
- 3.00
- MLS#:
- 533071
ADDITIONAL INFORMATION
7500.00 Credit towards Closing Costs with Full Price Offer.... Come see this Quaint and Charming Full RENO with NEWLY BUILT ADD ONS 3 Bedroom 2.5 Home on Large Corner .26 Acre Lot!! Appraised at 215K giving immediate equity to buyer at closing!! Newly Updated Plumbing and Electrical. New HVAC Custom finish 1 X 6 Tongue and grove look ceiling in every room adding so much character. All New Kitchen...New Butcher block counters, New Electric Range, New Kitchen cabinets, All New, Range, Sink, Dishwasher and Fridge. New Primary Bedroom with full bathroom and Two additional Bedrooms joined by Jack and Jill Bathroom with new toilet and vanity. New water heater, washer and dryer hookups with additional with powder room. Beautiful New waterproof laminated flooring through out home. New poured concrete pier foundation with new beams and floor joists. All new interior and exterior wall drywall, texture and paint. New front porch and back deck for outdoor enjoyment. New Low-E insulated windows installed in entire home. Huge Corner Lot with room for garage or workshop. Newly poured Pad Parking Area. Easy access to Seguin' Epic Public Library Downtown Amenities and Starke Park around the corner. Home is Move In Ready only needs your finishing touch!
- Type:
- Single Family
- Sq.Ft.:
- 2,301
- Status:
- Active
- Beds:
- 4
- Lot size:
- 0.11 Acres
- Year built:
- 2021
- Baths:
- 3.00
- MLS#:
- 534144
ADDITIONAL INFORMATION
Luxurious 4-Bedroom Home in Seguin - Built in 2021 Nestled in the heart of Seguin, this stunning 4-bedroom, 2.5-bathroom residence is a testament to modern elegance and thoughtful design. Meticulously crafted in 2021, this home boasts a perfect blend of contemporary luxury and timeless charm. Step into a world of sophistication with an open-concept layout, high ceilings, and an abundance of natural light. The spacious living areas provide a perfect setting for both relaxation and entertainment. The gourmet kitchen is a chef's dream, featuring state-of-the-art appliances, granite countertops, and ample storage space. The welcoming porch provides the ideal spot for morning coffees, lazy afternoons, and sunset reflections. Whether you're hosting a barbecue or simply enjoying a quiet evening, it's more than a porch; it's an extension of your living space where memories are made. Location: Situated in an excellent location close to I35 & I10, this home offers the perfect balance of tranquility and convenience. Enjoy easy access to local amenities, schools, and parks, making it an ideal choice for families and professionals alike. This home is a true masterpiece, combining contemporary design with the comforts of home. Don't miss the opportunity to make this exquisite property your own. Schedule a viewing today and experience the epitome of Seguin living!
$254,999
725 Peak Pl Seguin, TX 78155
- Type:
- Single Family
- Sq.Ft.:
- 1,458
- Status:
- Active
- Beds:
- 3
- Lot size:
- 0.14 Acres
- Year built:
- 2021
- Baths:
- 2.00
- MLS#:
- 2641515
- Subdivision:
- Ridge View Estates #1
ADDITIONAL INFORMATION
Lender Incentives towards closing costs!** Welcome to your move-in ready oasis! This charming single-story home features 3 bedrooms, 2 bathrooms, and an open floor plan. Upgraded landscaping, a water softener, and an extended patio slab add to its appeal. As a bonus the purchase includes the refrigerator, washer, dryer AND water softener, saving you money! With modern amenities and only a few years old, this home is ready for you to enjoy! Contact your agent today for Incentives on this property!
$579,900
280 Las Brisas Blvd Seguin, TX 78155
- Type:
- Single Family
- Sq.Ft.:
- 2,227
- Status:
- Active
- Beds:
- 3
- Lot size:
- 1 Acres
- Year built:
- 2000
- Baths:
- 2.00
- MLS#:
- 5287893
- Subdivision:
- Las Brisas #8
ADDITIONAL INFORMATION
Fantastic chance to acquire a pristine, ready-to-move-in residence in impeccable condition. Inside, you'll find hardwood floors, a charming fireplace, a formal dining room, and an inviting open-concept layout with 10-foot ceilings. Nestled within a gorgeous subdivision distinguished by its gated entrance and exclusive river access, this home offers private fishing on the adjacent island, swimming, and boating opportunities. The property boasts a refreshing pool and relaxing attached spa, complemented by a spacious four-season room overlooking the expansive backyard. It includes a shed, a 3-car garage, and ample parking is provided with a generously sized driveway.
$260,000
220 Campbell Street Seguin, TX 78155
- Type:
- Single Family
- Sq.Ft.:
- 1,344
- Status:
- Active
- Beds:
- 3
- Lot size:
- 0.12 Acres
- Year built:
- 2024
- Baths:
- 2.00
- MLS#:
- 533910
ADDITIONAL INFORMATION
This lovely newly built home has 3 bedrooms and 2 full baths. It includes custom wooden cabinets, a modern subtile backsplash, granite countertops, island, refrigerator, range, microwave with built in vent, led lighting, tiled stand in showers and tile throughout the entire home, no carpet! A farm style fence around the home adds the perfect curb appeal to this corner lot. Featuring a covered front porch and a wrap around sidewalk leading to the side entrance and patio area, perfect for playing or entertaining outdoors! It also includes a spacious foyer area from the side entrance of the home. Conveniently located near the heart of the city, for easy and quick travel. Schedule your showing today!
$336,257
4021 Sun Meadow Ln Seguin, TX 78155
- Type:
- Single Family
- Sq.Ft.:
- 2,324
- Status:
- Active
- Beds:
- 4
- Lot size:
- 0.12 Acres
- Year built:
- 2023
- Baths:
- 3.00
- MLS#:
- 1751077
- Subdivision:
- LILY SPRINGS
ADDITIONAL INFORMATION
The four-bedroom Kisko offers comfortable living and functionality. The expansive great room and gourmet kitchen with island keeps you connected and offer space to entertain guests. Upstairs includes a luxurious owner's suite and a pair of secondary bedrooms anchored by a large, multi-functional game room. For even more living space, a covered patio for outdoor entertaining.
$314,057
4008 Sun Meadow Ln Seguin, TX 78155
- Type:
- Single Family
- Sq.Ft.:
- 2,079
- Status:
- Active
- Beds:
- 4
- Lot size:
- 0.12 Acres
- Year built:
- 2023
- Baths:
- 3.00
- MLS#:
- 1751071
- Subdivision:
- LILY SPRINGS
ADDITIONAL INFORMATION
The Sandalwood offers a full bed and bath on the first floor and a Game Room, two secondary bedrooms, and a large Owner's Suite on the second floor. Fully landscaped yard and covered back patio.
$239,900
236 W Martindale St Seguin, TX 78155
- Type:
- Single Family
- Sq.Ft.:
- 1,309
- Status:
- Active
- Beds:
- 3
- Lot size:
- 0.08 Acres
- Year built:
- 2023
- Baths:
- 3.00
- MLS#:
- 4140432
- Subdivision:
- Martindale Heights Sub
ADDITIONAL INFORMATION
This newly constructed, modern 3-bedroom, 2.5-bathroom home is a true gem. Step inside and be greeted by sleek tile flooring that extends throughout the entire house, giving it a contemporary and easy-to-maintain feel. The kitchen is a chef's delight with its soft-close cabinets and modern touches, making meal preparation a breeze. The home also boasts a convenient 1-car garage with a door opener, providing both security and ease of access. Pre-wired for pest control and a security system, this home has your safety and comfort in mind. Outside, you'll appreciate the front and back irrigation systems, ensuring a lush and green landscape. Located just a stone's throw away from I-10, you'll have quick access to both San Antonio and Austin, making this home the perfect choice for those seeking a blend of convenience and modern living. Don't miss your chance to call this house your home!
$304,990
1001 Argonne Forest Seguin, TX 78155
- Type:
- Single Family
- Sq.Ft.:
- 1,566
- Status:
- Active
- Beds:
- 3
- Lot size:
- 0.13 Acres
- Year built:
- 2024
- Baths:
- 2.00
- MLS#:
- 4423274
- Subdivision:
- Navarro Fields
ADDITIONAL INFORMATION
MOVE IN READY! NAVARRO ISD. CUL-DE-SAC LOT. The Denton is a single story home offering a 1,574 sq. ft. of spacious living space, boasting 3 bedrooms and 2 bathrooms. The kitchen is a chef's paradise, featuring sleek granite countertops, stainless steel appliances, and ample storage space with 36" upper cabinets. The oversized kitchen island is open to the dining area and family room, perfect for entertaining. The main bedroom, bedroom 1, is off the dining area and features a spacious walk in closet and large walk in shower. The secondary bedrooms are on the opposite side of the main bedroom, bedroom 1. Step outside and discover the amazing covered patio, full yard professional irrigation and landscaping complete with Bermuda sod. This home includes our HOME IS CONNECTED® base package which includes the Amazon Echo Pop , Front Door Bell, Front Door Deadbolt Lock, Home Hub, Thermostat, and Deako® Smart Switches.
$316,950
101 Gather Seguin, TX 78155
- Type:
- Single Family
- Sq.Ft.:
- 1,407
- Status:
- Active
- Beds:
- 3
- Lot size:
- 0.19 Acres
- Year built:
- 2022
- Baths:
- 2.00
- MLS#:
- 5122350
- Subdivision:
- Swenson Heights Sub Un 3a
ADDITIONAL INFORMATION
Lease in place starting 5/1/2024-4/30/2025. Almost new one story home on a half culdesac lot featuring three bedroom and two full bathrooms. Minor updates such as the garage floor finish and paint. The inside is barely lived in and ready for a new owner. Owner is happily leaving the refrigerator, washer, dryer, and camera doorbell. Larger lot due to half cul-de-sac lot and backs to farm land. Nestled in an up and coming area, Navarro ISD, and close access to Toll 130 and IH-35. Welcome Home!
$524,900
55 Troell Hollow Seguin, TX 78155
- Type:
- Single Family
- Sq.Ft.:
- 2,303
- Status:
- Active
- Beds:
- 4
- Lot size:
- 0.34 Acres
- Year built:
- 2008
- Baths:
- 2.00
- MLS#:
- 1750391
- Subdivision:
- WINDBROOK
ADDITIONAL INFORMATION
*One Story Home**High Ceilings**Crown Molding**Custom Cabinets w/added drawers**Double Ovens**Reverse Osmosis System** 4 Bedrooms **2Full Bath**Whirlpool Tub** 4 Side Masonry Brick**Big Size Cover Patio** Immaculate Yard w/Mature Oak Trees**Custom Storage/Shed 12x10 All Brick**Great Location and Neighborhood**Seller Will Give $11,500 to Help Buyer to Obtain 2/1 Buy Down Loan Program**Please Visit 3D Tour to See Floor Plan (DollHouse)
$330,000
1120 Amber Lk Seguin, TX 78155
- Type:
- Single Family
- Sq.Ft.:
- 2,378
- Status:
- Active
- Beds:
- 4
- Lot size:
- 0.14 Acres
- Year built:
- 2021
- Baths:
- 3.00
- MLS#:
- 1750337
- Subdivision:
- Greenspoint Heights
ADDITIONAL INFORMATION
Welcome to this remarkable four bedroom, three bathroom home located in the new, vibrant Greenspoint Heights community. This property is a perfect blend of style, comfort, and functionality, featuring an array of high-quality finishes and details that make it stand out from the rest. Step inside to the spacious family room adorned with wood-look tile flooring. The large windows bathe the room in a generous amount of natural light, creating a bright and inviting atmosphere that's perfect for relaxing or entertaining guests. The kitchen is perfect in every way, with granite countertops, a central island, stainless steel appliances, and rich wood cabinets that offer plenty of storage space. Adjacent to the kitchen is a large breakfast area, spacious enough to accommodate a full-sized dining room table, making it an ideal spot for nightly meals with loved ones or casual get-togethers with friends. The primary bedroom is a true sanctuary, providing ample space for a sitting area and featuring a customizable closet system that caters to your unique storage needs. The attached primary bathroom is the owner's personal retreat, equipped with a dual vanity and a separate tub and shower that promise comfort and relaxation at the end of a long day. Upstairs, you'll find a loft-style game room, perfect for game nights, video games, or just a quiet place to read your favorite book. Additional features include an extended concrete driveway and back patio and a refrigerator, washer, dryer, and a water softener system that all convey with the home. A bonus room will make a great craft room or study - it all depends on what you need. For added convenience, there's an outdoor storage shed that also conveys, perfect for storing tools or gardening equipment. This home doesn't just look good - it's also designed with energy efficiency in mind. All windows are fitted with UV blocking film to help regulate indoor temperatures and reduce energy costs. From its modern amenities to its thoughtful design, every corner of this home has been carefully crafted to ensure a living experience that's nothing short of amazing.
- Type:
- Single Family
- Sq.Ft.:
- 520
- Status:
- Active
- Beds:
- 1
- Lot size:
- 0.23 Acres
- Year built:
- 2009
- Baths:
- 1.00
- MLS#:
- 533424
ADDITIONAL INFORMATION
Entertainer's paradise and short-term rental haven fully furnished! This exquisite home boasts 108 feet of prime Meadow Lake water frontage, nestled on a private gated lot. Complete with a convenient sidewalk and an aluminum dock ladder, ensuring effortless entry and exit into the water. Whether you prefer boating (nearby boat ramp for easy launches) or exploring the serene lake on a kayak during the early morning hours, this home offers the ultimate waterfront lifestyle. As the sun begins to set, the yard comes alive with enchanting lighting, setting the perfect stage for lakeside dinners on the generously sized patio. Host your guests in style, playing your favorite tunes through the integrated sound system that spans seamlessly from indoors to outdoors. Need a refreshment station? Look no further than the sleek wet bar, where you can effortlessly serve your guests while enjoying the scenic beauty that surrounds you. Step inside, you'll be greeted by a chic interior reminiscent of a boutique hotel. Every detail has been carefully curated, from high-end fixtures to a thoughtful design that maximizes every square foot. Experience the natural allure of the lake with the Low-E casement windows, letting in the gentle breeze and the soothing sounds of the water. The heart of this home is undoubtedly its stunning kitchen, equipped with top-of-the-line stainless steel appliances, including the Bosch chimney-style hood and drawer-style dishwasher. Whether you're a culinary enthusiast or simply love to entertain, this kitchen is a dream come true. In addition to its beauty, the air conditioning system was replaced in 2022, ensuring your comfort even on the hottest days. Plus, the septic system is generously sized, accommodating up to four bathrooms and two kitchens without a hitch. Don't miss the opportunity to make this waterfront retreat your own. Embrace the luxury of lakeside living, where every day feels like a vacation!

Listings courtesy of ACTRIS MLS as distributed by MLS GRID, based on information submitted to the MLS GRID as of {{last updated}}.. All data is obtained from various sources and may not have been verified by broker or MLS GRID. Supplied Open House Information is subject to change without notice. All information should be independently reviewed and verified for accuracy. Properties may or may not be listed by the office/agent presenting the information. The Digital Millennium Copyright Act of 1998, 17 U.S.C. § 512 (the “DMCA”) provides recourse for copyright owners who believe that material appearing on the Internet infringes their rights under U.S. copyright law. If you believe in good faith that any content or material made available in connection with our website or services infringes your copyright, you (or your agent) may send us a notice requesting that the content or material be removed, or access to it blocked. Notices must be sent in writing by email to [email protected]. The DMCA requires that your notice of alleged copyright infringement include the following information: (1) description of the copyrighted work that is the subject of claimed infringement; (2) description of the alleged infringing content and information sufficient to permit us to locate the content; (3) contact information for you, including your address, telephone number and email address; (4) a statement by you that you have a good faith belief that the content in the manner complained of is not authorized by the copyright owner, or its agent, or by the operation of any law; (5) a statement by you, signed under penalty of perjury, that the information in the notification is accurate and that you have the authority to enforce the copyrights that are claimed to be infringed; and (6) a physical or electronic signature of the copyright owner or a person authorized to act on the copyright owner’s behalf. Failure to include all of the above information may result in the delay of the processing of your complaint.

 |
| This information is provided by the Central Texas Multiple Listing Service, Inc., and is deemed to be reliable but is not guaranteed. IDX information is provided exclusively for consumers’ personal, non-commercial use, that it may not be used for any purpose other than to identify prospective properties consumers may be interested in purchasing. Copyright 2024 Four Rivers Association of Realtors/Central Texas MLS. All rights reserved. |
Seguin Real Estate
The median home value in Seguin, TX is $193,000. This is lower than the county median home value of $231,700. The national median home value is $219,700. The average price of homes sold in Seguin, TX is $193,000. Approximately 54.15% of Seguin homes are owned, compared to 35.56% rented, while 10.3% are vacant. Seguin real estate listings include condos, townhomes, and single family homes for sale. Commercial properties are also available. If you see a property you’re interested in, contact a Seguin real estate agent to arrange a tour today!
Seguin, Texas 78155 has a population of 27,762. Seguin 78155 is less family-centric than the surrounding county with 26.31% of the households containing married families with children. The county average for households married with children is 36.49%.
The median household income in Seguin, Texas 78155 is $41,250. The median household income for the surrounding county is $66,187 compared to the national median of $57,652. The median age of people living in Seguin 78155 is 35.4 years.
Seguin Weather
The average high temperature in July is 95.2 degrees, with an average low temperature in January of 40.5 degrees. The average rainfall is approximately 34.7 inches per year, with 0 inches of snow per year.
