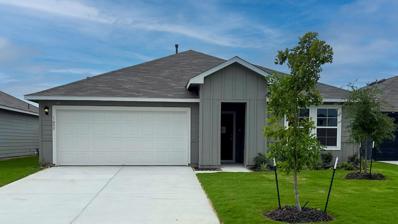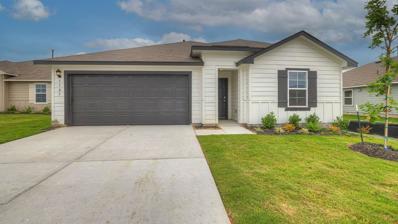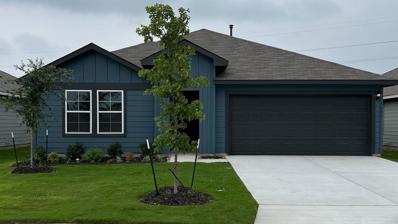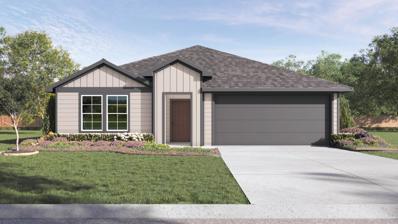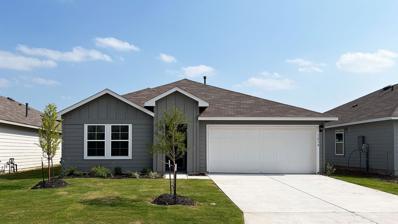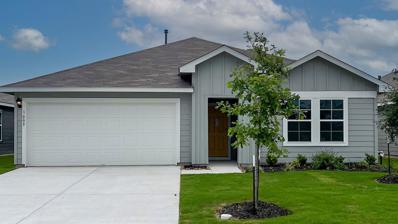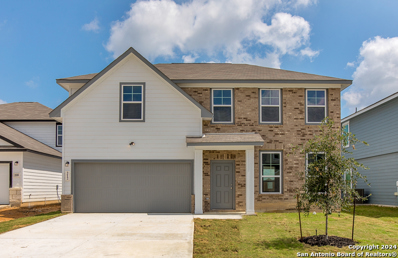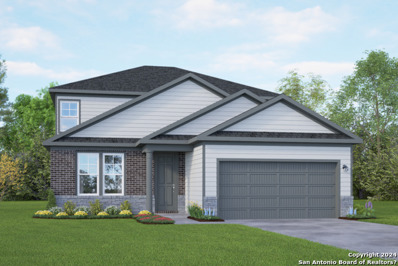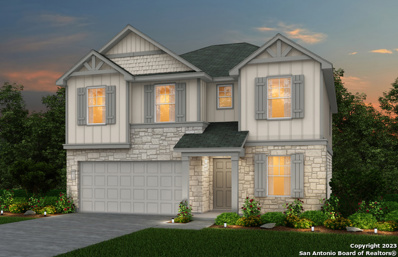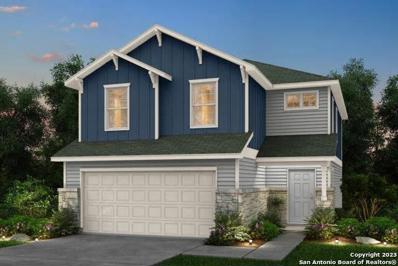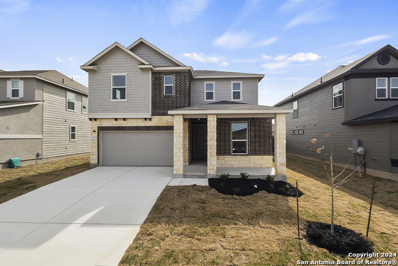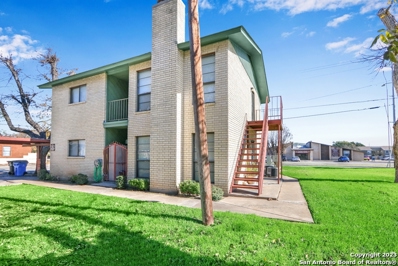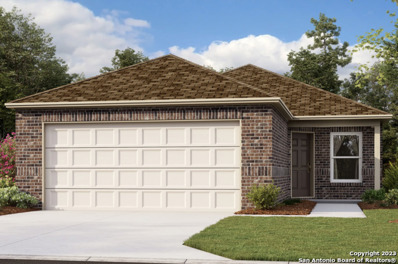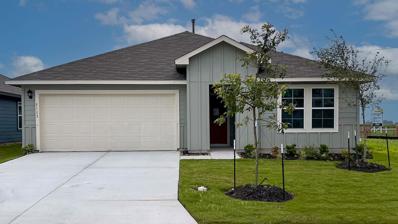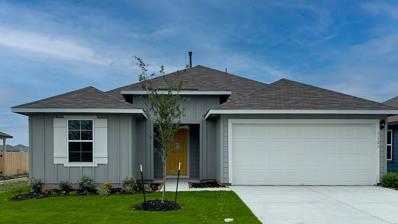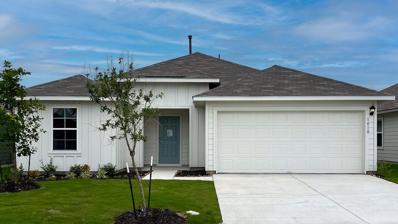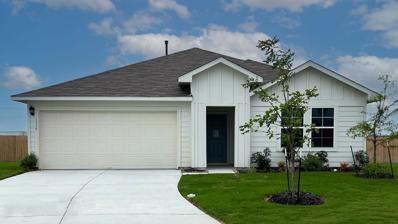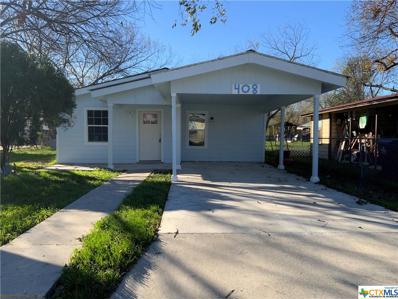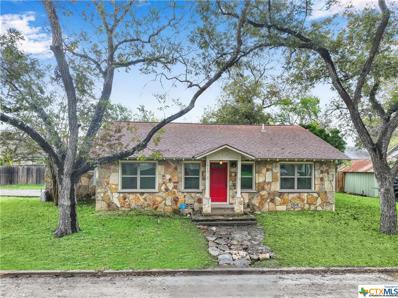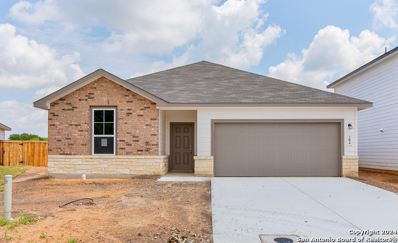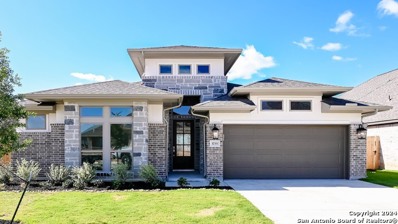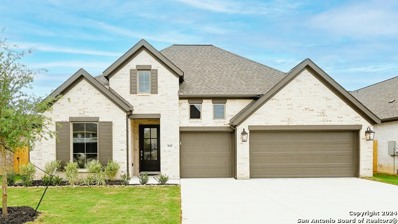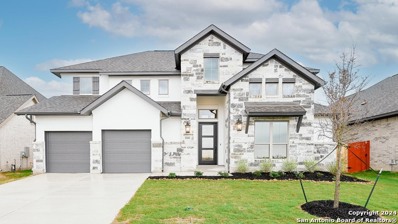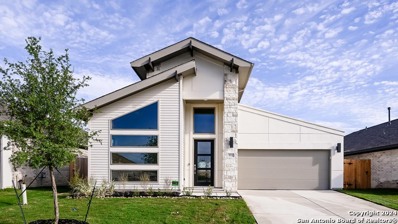Seguin TX Homes for Sale
$324,990
1005 Argonne Forest Seguin, TX 78155
- Type:
- Single Family
- Sq.Ft.:
- 2,034
- Status:
- Active
- Beds:
- 4
- Lot size:
- 0.14 Acres
- Year built:
- 2023
- Baths:
- 2.00
- MLS#:
- 9703269
- Subdivision:
- Navarro Fields
ADDITIONAL INFORMATION
MOVE IN READY! NO BACKYARD NEIGHBORS. LOCATED IN NAVARRO ISD. The Lakeway, the most sought after floorplan offers 2,034 sq. ft., boasting 4 bedrooms, 3 baths, and a study, it's the ideal space for growing families or those in need of a home office. The impressive kitchen is open to the dining area and family room, creating a seamless flow for entertaining guests. The kitchen features beautiful granite countertops, stainless steel appliances, 36" upper cabinets and walk in pantry. The large main bedroom, bedroom 1, is off the family room and offers a large walk in shower and huge walk in closet. Your new home also comes with a professionally landscaped and irrigated yard, showcasing the beauty of Bermuda sod. This home includes our HOME IS CONNECTED® base package which includes the Amazon Echo Pop , Front Door Bell, Front Door Deadbolt Lock, Home Hub, Thermostat, and Deako® Smart Switches.
$325,990
1127 Indian Canyon Seguin, TX 78155
- Type:
- Single Family
- Sq.Ft.:
- 2,034
- Status:
- Active
- Beds:
- 4
- Lot size:
- 0.15 Acres
- Year built:
- 2023
- Baths:
- 2.00
- MLS#:
- 2491474
- Subdivision:
- Navarro Fields
ADDITIONAL INFORMATION
MOVE IN READY. NO BACKYARD NEIGHBORS. LOCATED IN NAVARRO ISD. The Lakeway, the most sought after floorplan offers 2,034 sq. ft., boasting 4 bedrooms, 3 baths, and a study, it's the ideal space for growing families or those in need of a home office. The impressive kitchen is open to the dining area and family room, creating a seamless flow for entertaining guests. The kitchen features beautiful granite countertops, stainless steel appliances, 36" upper cabinets and walk in pantry. The large main bedroom, bedroom 1, is off the family room and offers a large walk in shower and huge walk in closet. Your new home also comes with a professionally landscaped and irrigated yard, showcasing the beauty of Bermuda sod. This home includes our HOME IS CONNECTED® base package which includes the Amazon Echo Pop , Front Door Bell, Front Door Deadbolt Lock, Home Hub, Thermostat, and Deako® Smart Switches.
$315,990
1117 Indian Canyon Seguin, TX 78155
- Type:
- Single Family
- Sq.Ft.:
- 1,796
- Status:
- Active
- Beds:
- 4
- Lot size:
- 0.15 Acres
- Year built:
- 2023
- Baths:
- 2.00
- MLS#:
- 9058290
- Subdivision:
- Navarro Fields
ADDITIONAL INFORMATION
MOVE IN READY! NO BACKYARD NEIGHBORS. LOCATED IN NAVARRO ISD. This Irvine is a stunning single-story home designed for comfort and style! With 4 bedrooms and 2 baths spread across 1,796 sq ft, this home offers the perfect balance of space and functionality. Step inside and let the long foyer guide you to the heart of the home - a modern kitchen with all your culinary needs. The kitchen seamlessly flows into the open living and breakfast area, and features spacious granite countertops, stainless steel appliances, 36" upper cabinets and walk in pantry. Enjoy the main bedroom, bedroom 1, located off the family room. Featuring a huge walk in closet and large walk in shower. The Irvine comes with a covered rear patio offering a serene view of the professionally irrigated and landscaped yard, complete with lush Bermuda sod. This home includes our HOME IS CONNECTED® base package which includes the Amazon Echo Pop , Front Door Bell, Front Door Deadbolt Lock, Home Hub, Thermostat, and Deako® Smart Switches.
$313,990
1025 Argonne Forest Seguin, TX 78155
- Type:
- Single Family
- Sq.Ft.:
- 1,796
- Status:
- Active
- Beds:
- 4
- Lot size:
- 0.14 Acres
- Year built:
- 2023
- Baths:
- 2.00
- MLS#:
- 5896910
- Subdivision:
- Navarro Fields
ADDITIONAL INFORMATION
MOVE IN READY NO BACKYARD NEIGHBORS. LOCATED IN NAVARRO ISD. This Irvine is a stunning single-story home designed for comfort and style! With 4 bedrooms and 2 baths spread across 1,796 sq ft, this home offers the perfect balance of space and functionality. Step inside and let the long foyer guide you to the heart of the home - a modern kitchen with all your culinary needs. The kitchen seamlessly flows into the open living and breakfast area, and features spacious granite countertops, stainless steel appliances, 36" upper cabinets and walk in pantry. Enjoy the main bedroom, bedroom 1, located off the family room. Featuring a huge walk in closet and large walk in shower. The Irvine comes with a covered rear patio offering a serene view of the professionally irrigated and landscaped yard, complete with lush Bermuda sod. This home includes our HOME IS CONNECTED® base package which includes the Amazon Echo Pop , Front Door Bell, Front Door Deadbolt Lock, Home Hub, Thermostat, and Deako® Smart Switches.
$310,990
1018 Argonne Forest Seguin, TX 78155
- Type:
- Single Family
- Sq.Ft.:
- 1,796
- Status:
- Active
- Beds:
- 4
- Lot size:
- 0.14 Acres
- Year built:
- 2023
- Baths:
- 2.00
- MLS#:
- 3979958
- Subdivision:
- Navarro Fields
ADDITIONAL INFORMATION
MOVE IN READY! LOCATED IN NAVARRO ISD. This Irvine is a stunning single-story home designed for comfort and style! With 4 bedrooms and 2 baths spread across 1,796 sq ft, this home offers the perfect balance of space and functionality. Step inside and let the long foyer guide you to the heart of the home - a modern kitchen with all your culinary needs. The kitchen seamlessly flows into the open living and breakfast area, and features spacious granite countertops, stainless steel appliances, 36" upper cabinets and walk in pantry. Enjoy the main bedroom, bedroom 1, located off the family room. Featuring a huge walk in closet and large walk in shower. The Irvine comes with a covered rear patio offering a serene view of the professionally irrigated and landscaped yard, complete with lush Bermuda sod. This home includes our HOME IS CONNECTED® base package which includes the Amazon Echo Pop , Front Door Bell, Front Door Deadbolt Lock, Home Hub, Thermostat, and Deako® Smart Switches.
$313,990
1009 Argonne Forest Seguin, TX 78155
- Type:
- Single Family
- Sq.Ft.:
- 1,796
- Status:
- Active
- Beds:
- 4
- Lot size:
- 0.14 Acres
- Year built:
- 2023
- Baths:
- 2.00
- MLS#:
- 9866380
- Subdivision:
- Navarro Fields
ADDITIONAL INFORMATION
MOVE IN READY! NO BACKYARD NEIGHBORS. LOCATED IN NAVARRO ISD. This Irvine is a stunning single-story home designed for comfort and style! With 4 bedrooms and 2 baths spread across 1,796 sq ft, this home offers the perfect balance of space and functionality. Step inside and let the long foyer guide you to the heart of the home - a modern kitchen with all your culinary needs. The kitchen seamlessly flows into the open living and breakfast area, and features spacious granite countertops, stainless steel appliances, 36" upper cabinets and walk in pantry. Enjoy the main bedroom, bedroom 1, located off the family room. Featuring a huge walk in closet and large walk in shower. The Irvine comes with a covered rear patio offering a serene view of the professionally irrigated and landscaped yard, complete with lush Bermuda sod. This home includes our HOME IS CONNECTED® base package which includes the Amazon Echo Pop , Front Door Bell, Front Door Deadbolt Lock, Home Hub, Thermostat, and Deako® Smart Switches.
$304,990
212 Drew Circle Seguin, TX 78155
- Type:
- Single Family
- Sq.Ft.:
- 2,397
- Status:
- Active
- Beds:
- 4
- Lot size:
- 0.16 Acres
- Year built:
- 2023
- Baths:
- 3.00
- MLS#:
- 1740988
- Subdivision:
- HANNAH HEIGHTS
ADDITIONAL INFORMATION
**The Murray is a spacious two-story home that boasts an open-concept floor plan perfect for modern living. The main floor features a welcoming foyer that leads to a sprawling family room, which is bathed in natural light thanks to its large windows. The family room seamlessly flows into the dining area and kitchen, creating a perfect space for entertaining guests or spending quality time with loved ones. The second floor of The Murray is dedicated to rest and relaxation, featuring a spacious versatile game room, primary suite and three additional bedrooms.
$339,990
208 Drew Circle Seguin, TX 78155
- Type:
- Single Family
- Sq.Ft.:
- 2,738
- Status:
- Active
- Beds:
- 3
- Lot size:
- 0.15 Acres
- Year built:
- 2023
- Baths:
- 3.00
- MLS#:
- 1740987
- Subdivision:
- HANNAH HEIGHTS
ADDITIONAL INFORMATION
**Welcome to The Douglas! Behind this charming two-story exterior lies three bedrooms and plenty of space. The main floor features the primary suite, while the family room leads to the optional patio. Upstairs you'll find two additional bedrooms and a game room, perfect for multi-generational families!
$323,157
4041 Sun Meadow Ln Seguin, TX 78155
- Type:
- Single Family
- Sq.Ft.:
- 2,324
- Status:
- Active
- Beds:
- 4
- Year built:
- 2022
- Baths:
- 3.00
- MLS#:
- 1740574
- Subdivision:
- LILY SPRINGS
ADDITIONAL INFORMATION
The new construction Kisko offers a large Gathering Room on the first floor and a Game Room and owner's suite on the second floor. Island kitchen includes granite countertops and 36" upper kitchen cabinets. Nine foot ceilings on first floor and covered patio. Home sets on an oversized homesite.
$284,839
4041 Bermuda Ln Seguin, TX 78155
- Type:
- Single Family
- Sq.Ft.:
- 1,824
- Status:
- Active
- Beds:
- 4
- Year built:
- 2023
- Baths:
- 2.00
- MLS#:
- 1740559
- Subdivision:
- Lily Springs- The Trails
ADDITIONAL INFORMATION
The Springfield is built with a contemporary oversized great room and a spacious gourmet kitchen with informal nook. An upstairs loft adds flexibility for your family's needs. An optional first-floor covered patio provides space for outdoor entertaining.
$299,999
421 Briarfield Dr Seguin, TX 78155
- Type:
- Single Family
- Sq.Ft.:
- 2,411
- Status:
- Active
- Beds:
- 4
- Lot size:
- 0.14 Acres
- Year built:
- 2023
- Baths:
- 3.00
- MLS#:
- 1740376
- Subdivision:
- WOODSIDE FARMS
ADDITIONAL INFORMATION
**This luxurious, two-story home welcomes you with 9-ft. ceilings throughout the first-floor. The kitchen boasts Woodmont Cody 42-in. upper cabinets, Silestone countertops, and Whirlpool stainless steel appliances. Indulge in the primary bath's walk-in entry shower with tile surround and raised vanity. Decorative touches include a Carrara style entry door, 2-in. faux wood blinds, Generations, TM lighting fixtures, and Kwikset Polo knob interior door hardware.
- Type:
- Low-Rise
- Sq.Ft.:
- 875
- Status:
- Active
- Beds:
- 2
- Year built:
- 1982
- Baths:
- 2.00
- MLS#:
- 1740364
- Subdivision:
- Casa Royal Condos
ADDITIONAL INFORMATION
Run, don't walk on this rare opportunity. The the most desirable condominium complex in Seguin has an available unit. This two bedroom two bathroom condo provides everything needed to create the perfect home or offers the incising investment opportunity as you can Airbnb this property. Prime location off N. King St., with grocery stores, hospital, Dr. offices, TLU, and more. The condo features a fireplace, small patio and blank canvas to personalize to your taste. Owner has taken immaculate care of the unit and it is move in ready. Schedule a tour today.
$249,000
2556 Smokey Cove Seguin, TX 78155
- Type:
- Single Family
- Sq.Ft.:
- 1,432
- Status:
- Active
- Beds:
- 3
- Lot size:
- 0.13 Acres
- Year built:
- 2020
- Baths:
- 3.00
- MLS#:
- 1740248
- Subdivision:
- Hiddenbrooke
ADDITIONAL INFORMATION
Nestled in the charming town of Seguin, just a stone's throw away from the vibrant city of San Antonio, lies a meticulously 1432 square foot maintained 3-bedroom, 2.5 bath gem awaiting its new owners. Located in the sought-after Hiddenbrooke community, this residence is a haven of comfort and style. As you step through the front door, the open-concept living space on the ground floor welcomes you with an abundance of natural light, creating a warm and inviting atmosphere. The well-appointed kitchen boasts granite countertops, offering both elegance and functionality, and ample cabinet space to cater to all your culinary needs. The kitchen comes complete with modern appliances, including a refrigerator. Convenience is key in this thoughtfully designed home, as the utility room includes a washer and dryer, making everyday tasks a breeze. Ascend the stairs to discover all three bedrooms, each providing a retreat of tranquility. Additionally, a generously sized bonus room awaits your creative touch, offering versatile possibilities as a second living room, home office, study, TV room, or playroom. The master bedroom is a sanctuary of relaxation, featuring a very large walk-in closet to accommodate even the most extensive wardrobe. The master bathroom exudes luxury with double sinks and a spacious walk-in shower, providing a perfect retreat after a long day. Step outside into the expansive backyard, a rare find in this community, where you can envision hosting gatherings, enjoying alfresco dining, or simply basking in the sunshine. The refrigerator, washer, and dryer are included, ensuring that this home is move-in ready for its fortunate new owners. In the heart of Hiddenbrooke, this residence offers not just a home, but a lifestyle-where comfort, style, and convenience converge. Don't miss the opportunity to make this house your dream home in the idyllic town of Seguin.
$251,639
728 Ridge View Seguin, TX 78155
- Type:
- Single Family
- Sq.Ft.:
- 1,012
- Status:
- Active
- Beds:
- 3
- Lot size:
- 0.1 Acres
- Year built:
- 2023
- Baths:
- 2.00
- MLS#:
- 1740215
- Subdivision:
- Ridge View
ADDITIONAL INFORMATION
Embrace the charm of the RC Carlie ll plan, a 3-bedroom, 2-bath home designed for seamless living. Its open floor plan encourages easy interactions, while the covered entry enhances curb appeal and makes a stylish entrance statement. Relax in the spacious living area and savor the inviting eat-in kitchen, complete with energy-efficient appliances. Step into your future and discover more about this remarkable home today!
$326,990
1113 Indian Canyon Seguin, TX 78155
- Type:
- Single Family
- Sq.Ft.:
- 2,034
- Status:
- Active
- Beds:
- 4
- Lot size:
- 0.16 Acres
- Year built:
- 2023
- Baths:
- 2.00
- MLS#:
- 3166259
- Subdivision:
- Navarro Fields
ADDITIONAL INFORMATION
MOVE IN READY NO BACKYARD NEIGHBOR. LOCATED IN NAVARRO ISD. The Lakeway, the most sought after floorplan offers 2,034 sq. ft., boasting 4 bedrooms, 3 baths, and a study, it's the ideal space for growing families or those in need of a home office. The impressive kitchen is open to the dining area and family room, creating a seamless flow for entertaining guests. The kitchen features beautiful granite countertops, stainless steel appliances, 36" upper cabinets and walk in pantry. The large main bedroom, bedroom 1, is off the family room and offers a large walk in shower and huge walk in closet. Your new home also comes with a professionally landscaped and irrigated yard, showcasing the beauty of Bermuda sod. This home includes our HOME IS CONNECTED® base package which includes the Amazon Echo Pop , Front Door Bell, Front Door Deadbolt Lock, Home Hub, Thermostat, and Deako® Smart Switches.
$304,990
1121 Indian Canyon Seguin, TX 78155
- Type:
- Single Family
- Sq.Ft.:
- 1,566
- Status:
- Active
- Beds:
- 3
- Lot size:
- 0.15 Acres
- Year built:
- 2023
- Baths:
- 2.00
- MLS#:
- 6205423
- Subdivision:
- Navarro Fields
ADDITIONAL INFORMATION
MOVE IN READY! CUL-DE-SAC LOT THAT HAS NO BACKYARD NEIGHBORS. LOCATED IN NAVARRO ISD. The Denton is a single story home offering a 1,574 sq. ft. of spacious living space, boasting 3 bedrooms and 2 bathrooms. The kitchen is a chef's paradise, featuring sleek granite countertops, stainless steel appliances, and ample storage space with 36" upper cabinets. The oversized kitchen island is open to the dining area and family room, perfect for entertaining. The main bedroom, bedroom 1, is off the dining area and features a spacious walk in closet and large walk in shower. The secondary bedrooms are on the opposite side of the main bedroom, bedroom 1. Step outside and discover the amazing covered patio, full yard professional irrigation and landscaping complete with Bermuda sod. This home includes our HOME IS CONNECTED® base package which includes the Amazon Echo Pop , Front Door Bell, Front Door Deadbolt Lock, Home Hub, Thermostat, and Deako® Smart Switches.
$299,990
1010 Argonne Forest Seguin, TX 78155
- Type:
- Single Family
- Sq.Ft.:
- 1,566
- Status:
- Active
- Beds:
- 3
- Lot size:
- 0.14 Acres
- Year built:
- 2023
- Baths:
- 2.00
- MLS#:
- 5609660
- Subdivision:
- Navarro Fields
ADDITIONAL INFORMATION
MOVE IN READY. LOCATED IN NAVARRO ISD. The Denton is a single story home offering a 1,574 sq. ft. of spacious living space, boasting 3 bedrooms and 2 bathrooms. The kitchen is a chef's paradise, featuring sleek granite countertops, stainless steel appliances, and ample storage space with 36" upper cabinets. The oversized kitchen island is open to the dining area and family room, perfect for entertaining. The main bedroom, bedroom 1, is off the dining area and features a spacious walk in closet and large walk in shower. The secondary bedrooms are on the opposite side of the main bedroom, bedroom 1. Step outside and discover the amazing covered patio, full yard professional irrigation and landscaping complete with Bermuda sod. This home includes our HOME IS CONNECTED® base package which includes the Amazon Echo Pop , Front Door Bell, Front Door Deadbolt Lock, Home Hub, Thermostat, and Deako® Smart Switches.
$320,990
1135 Indian Canyon Seguin, TX 78155
- Type:
- Single Family
- Sq.Ft.:
- 1,796
- Status:
- Active
- Beds:
- 4
- Lot size:
- 0.19 Acres
- Year built:
- 2023
- Baths:
- 2.00
- MLS#:
- 9379460
- Subdivision:
- Navarro Fields
ADDITIONAL INFORMATION
MOVE IN READY! OVERSIZED CUL-DE-SAC WITH NO BACKYARD NEIGHBORS. LOCATED IN NAVARRO ISD. This Irvine is a stunning single-story home designed for comfort and style! With 4 bedrooms and 2 baths spread across 1,796 sq ft, this home offers the perfect balance of space and functionality. Step inside and let the long foyer guide you to the heart of the home - a modern kitchen with all your culinary needs. The kitchen seamlessly flows into the open living and breakfast area, and features spacious granite countertops, stainless steel appliances, 36" upper cabinets and walk in pantry. Enjoy the main bedroom, bedroom 1, located off the family room. Featuring a huge walk in closet and large walk in shower. The Irvine comes with a covered rear patio offering a serene view of the professionally irrigated and landscaped yard, complete with lush Bermuda sod. This home includes our HOME IS CONNECTED® base package which includes the Amazon Echo Pop , Front Door Bell, Front Door Deadbolt Lock, Home Hub, Thermostat, and Deako® Smart Switches.
- Type:
- Single Family
- Sq.Ft.:
- 1,184
- Status:
- Active
- Beds:
- 3
- Lot size:
- 0.11 Acres
- Year built:
- 1983
- Baths:
- 2.00
- MLS#:
- 529249
ADDITIONAL INFORMATION
ARE YOU LOOKING TO A FIRST HOME OR AN INVESTMENT PROPERTY NEAR DOWNTOWN, DON'T LOOK FOWARD, THIS HOUSE HAS BEEN UPDATED WITH NEW FLOORS, PAINT , NEW APPLIANCES, NEW WINDOWS, AND MUCH MORE!
$265,000
N Milam Street Seguin, TX 78155
- Type:
- Single Family
- Sq.Ft.:
- 1,496
- Status:
- Active
- Beds:
- 2
- Lot size:
- 0.21 Acres
- Year built:
- 1930
- Baths:
- 1.00
- MLS#:
- 529120
ADDITIONAL INFORMATION
Located close to downtown Seguin and NO HOA. This charming 2 bedroom 1 bath home is located on a corner lot, with a great size backyard and 2 car garage. The kitchen offers plenty of counter space, and storage space. The home is full of original character, including but not limited to the built ins. Throughout the home, you can see how well the owners loved and cared for this home. Conveniently located near schools, restaurants and shopping!
$269,990
204 Drew Circle Seguin, TX 78155
- Type:
- Single Family
- Sq.Ft.:
- 1,428
- Status:
- Active
- Beds:
- 3
- Lot size:
- 0.14 Acres
- Year built:
- 2023
- Baths:
- 2.00
- MLS#:
- 1738706
- Subdivision:
- HANNAH HEIGHTS
ADDITIONAL INFORMATION
**Discover the charm of one-level living with this open-concept home! From The Asheville's large, kitchen island overlooking the family room to its isolated primary suite, we've designed this home with you in mind. The three bedrooms offer plenty of space for you and your guests. And outside, the covered back porch extends your leisure time to the outdoors, ensuring that you've got the space to kick back and relax after work. Experience the best of Southern living at Hannah Heights, nestled within the inviting charm of Seguin, TX. Our community offers an idyllic escape from city bustle, while maintaining proximity to the vibrant cities of San Antonio and Austin. Explore the unique offerings of historic downtown Seguin, with an array of local businesses-a blend of eatery spots, trendy boutiques, cozy coffee shops and more. For families, the acclaimed Navarro I.S.D excels in college preparation, providing a strong educational foundation. Within Hannah Heights, experience brilliant trails and a lush green belt, fostering an organic connection to the outdoors. Make it your own with The Asheville's flexible floor plan. Just know that offerings vary by location, so please discuss our standard features and upgrade options with your community's agent.
$489,900
1733 Windward Way Seguin, TX 78155
- Type:
- Single Family
- Sq.Ft.:
- 2,493
- Status:
- Active
- Beds:
- 4
- Lot size:
- 0.17 Acres
- Year built:
- 2024
- Baths:
- 3.00
- MLS#:
- 1738560
- Subdivision:
- N/A
ADDITIONAL INFORMATION
Entry welcomes with 12-foot ceiling. Game room with French doors and 12-foot ceiling off extended entry. Kitchen and dining area open to spacious family room with wall of windows. Kitchen hosts inviting island with built-in seating space. Primary suite includes bedroom with 12-foot ceiling. Double doors lead to primary bath with dual vanities, garden tub, separate glass-enclosed shower and two walk-in closets. Abundant closet space and natural light throughout. Extended covered backyard patio. Mud room off three-car garage.
$524,900
1737 Windward Way Seguin, TX 78155
- Type:
- Single Family
- Sq.Ft.:
- 2,969
- Status:
- Active
- Beds:
- 4
- Lot size:
- 0.17 Acres
- Year built:
- 2024
- Baths:
- 4.00
- MLS#:
- 1738154
- Subdivision:
- N/A
ADDITIONAL INFORMATION
Welcoming entry extends past game room and utility room. Game room with French door entry. Spacious family room with a wall of windows. Island kitchen with built-in seating space and a walk-in pantry opens to the dining area with two walls of windows. Secluded primary suite features three large windows and 13-foot ceiling. French doors lead to primary bath with three windows, dual vanities, garden tub, separate glass enclosed shower, and two walk-in closets. Secondary bedrooms with walk-in closets and a Hollywood bathroom complete this design. Extended covered backyard patio. Mud room just off the three-car garage.
$574,900
1729 Field Brook Seguin, TX 78155
- Type:
- Single Family
- Sq.Ft.:
- 3,324
- Status:
- Active
- Beds:
- 4
- Lot size:
- 0.19 Acres
- Year built:
- 2024
- Baths:
- 5.00
- MLS#:
- 1738165
- Subdivision:
- N/A
ADDITIONAL INFORMATION
Welcoming front porch opens to two-story entry with 19-foot ceilings. Generous family room offers 19-foot ceilings with a grand wall of windows. Island kitchen with built-in seating space and a corner walk-in pantry opens to the morning area. Private home office with French door entry just off the primary bedroom. Primary suite offers a large bedroom, French door entry to the primary bathroom, dual vanities, a linen closet, garden tub, separate glass enclosed shower and two walk-in closets that offer private access to the utility room. Guest suite with a full bathroom and walk-in closet completes the first floor. Second floor offers a large game room, media room with French doors, an additional guest suite and a secondary bedroom. This spacious design features multiple linen closets, ample storage space and a half bathroom. Covered backyard patio. Mud room just off the three-car garage.
$432,900
1712 Field Brook Seguin, TX 78155
- Type:
- Single Family
- Sq.Ft.:
- 2,433
- Status:
- Active
- Beds:
- 4
- Lot size:
- 0.14 Acres
- Year built:
- 2024
- Baths:
- 3.00
- MLS#:
- 1737954
- Subdivision:
- N/A
ADDITIONAL INFORMATION
Home office with French doors set at entry with 12-foot ceiling. Open kitchen offers generous counter space, corner walk-in pantry and inviting island with built-in seating space. Dining area flows into open family room with wall of windows. Primary suite includes bedroom with wall of windows. Dual vanities, garden tub, separate glass-enclosed shower and two walk-in closets in primary bath. A guest suite with private bath adds to this spacious four-bedroom design. Extended covered backyard patio. Mud room off two-car garage.

Listings courtesy of ACTRIS MLS as distributed by MLS GRID, based on information submitted to the MLS GRID as of {{last updated}}.. All data is obtained from various sources and may not have been verified by broker or MLS GRID. Supplied Open House Information is subject to change without notice. All information should be independently reviewed and verified for accuracy. Properties may or may not be listed by the office/agent presenting the information. The Digital Millennium Copyright Act of 1998, 17 U.S.C. § 512 (the “DMCA”) provides recourse for copyright owners who believe that material appearing on the Internet infringes their rights under U.S. copyright law. If you believe in good faith that any content or material made available in connection with our website or services infringes your copyright, you (or your agent) may send us a notice requesting that the content or material be removed, or access to it blocked. Notices must be sent in writing by email to DMCAnotice@MLSGrid.com. The DMCA requires that your notice of alleged copyright infringement include the following information: (1) description of the copyrighted work that is the subject of claimed infringement; (2) description of the alleged infringing content and information sufficient to permit us to locate the content; (3) contact information for you, including your address, telephone number and email address; (4) a statement by you that you have a good faith belief that the content in the manner complained of is not authorized by the copyright owner, or its agent, or by the operation of any law; (5) a statement by you, signed under penalty of perjury, that the information in the notification is accurate and that you have the authority to enforce the copyrights that are claimed to be infringed; and (6) a physical or electronic signature of the copyright owner or a person authorized to act on the copyright owner’s behalf. Failure to include all of the above information may result in the delay of the processing of your complaint.

 |
| This information is provided by the Central Texas Multiple Listing Service, Inc., and is deemed to be reliable but is not guaranteed. IDX information is provided exclusively for consumers’ personal, non-commercial use, that it may not be used for any purpose other than to identify prospective properties consumers may be interested in purchasing. Copyright 2024 Four Rivers Association of Realtors/Central Texas MLS. All rights reserved. |
Seguin Real Estate
The median home value in Seguin, TX is $193,000. This is lower than the county median home value of $231,700. The national median home value is $219,700. The average price of homes sold in Seguin, TX is $193,000. Approximately 54.15% of Seguin homes are owned, compared to 35.56% rented, while 10.3% are vacant. Seguin real estate listings include condos, townhomes, and single family homes for sale. Commercial properties are also available. If you see a property you’re interested in, contact a Seguin real estate agent to arrange a tour today!
Seguin, Texas 78155 has a population of 27,762. Seguin 78155 is less family-centric than the surrounding county with 26.31% of the households containing married families with children. The county average for households married with children is 36.49%.
The median household income in Seguin, Texas 78155 is $41,250. The median household income for the surrounding county is $66,187 compared to the national median of $57,652. The median age of people living in Seguin 78155 is 35.4 years.
Seguin Weather
The average high temperature in July is 95.2 degrees, with an average low temperature in January of 40.5 degrees. The average rainfall is approximately 34.7 inches per year, with 0 inches of snow per year.
