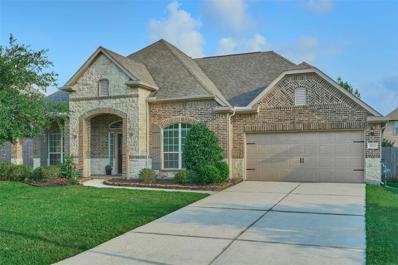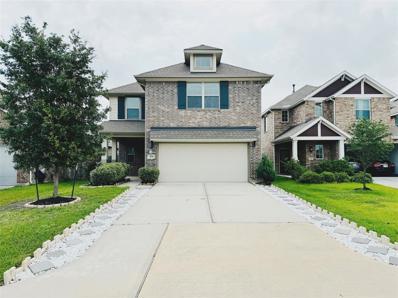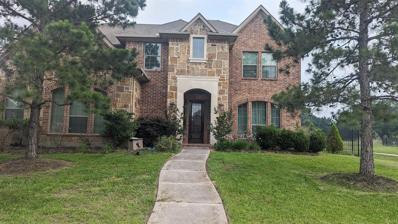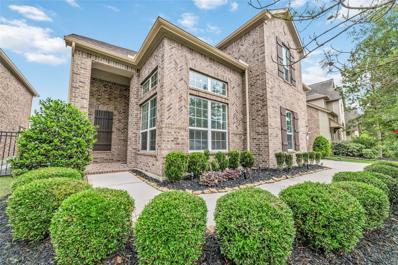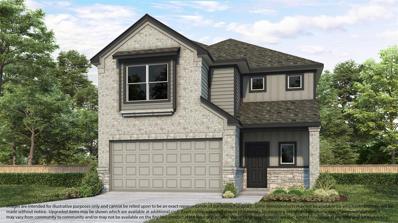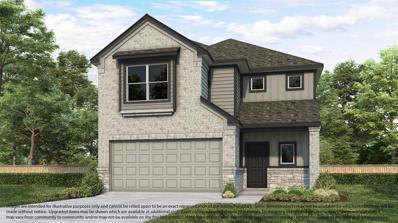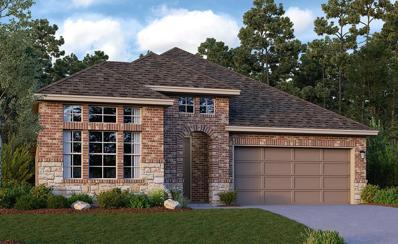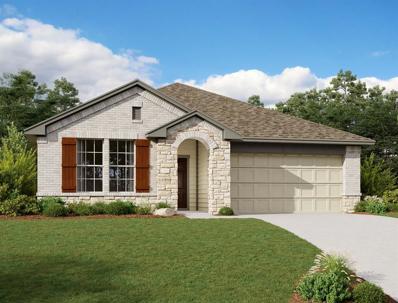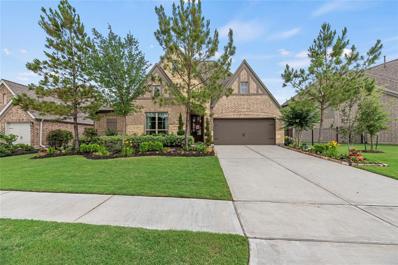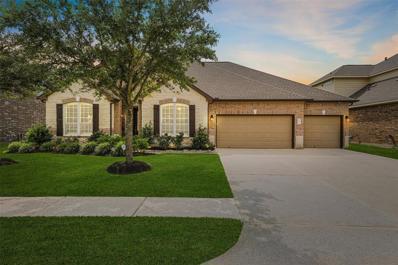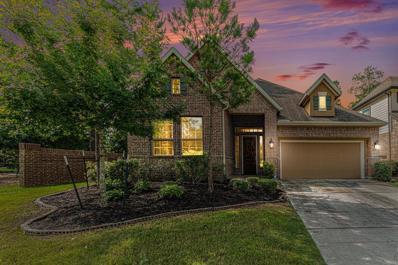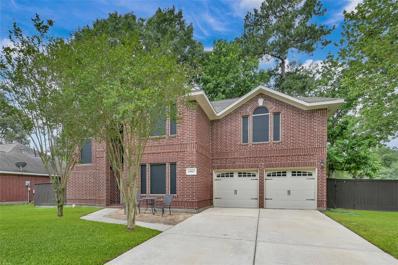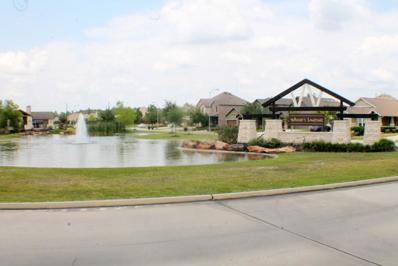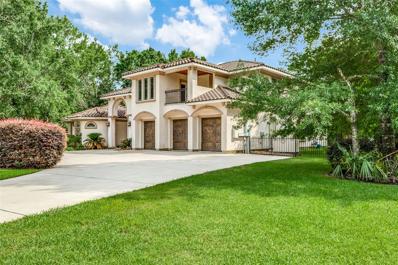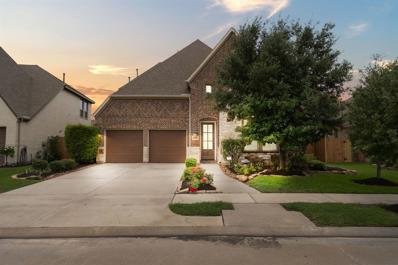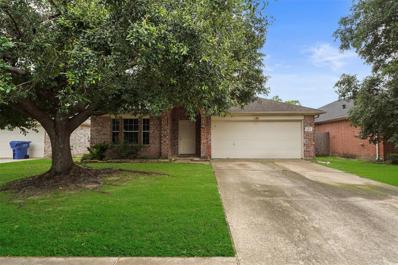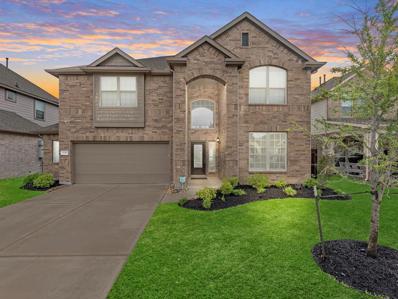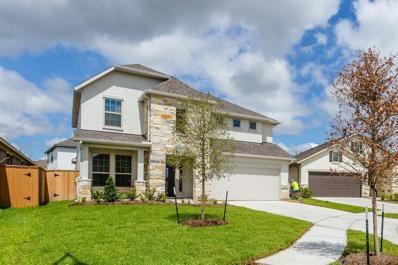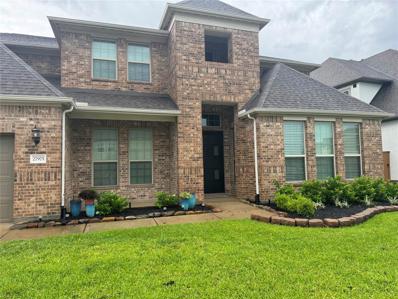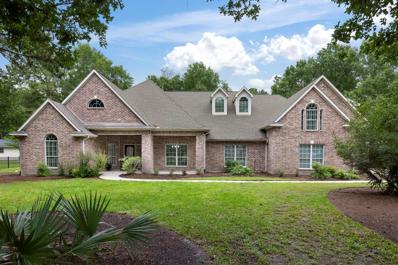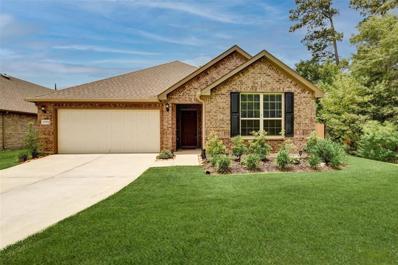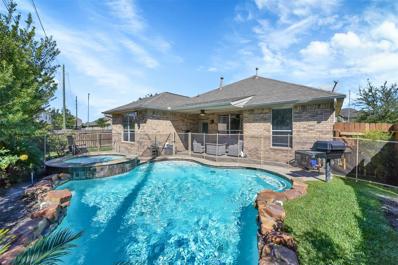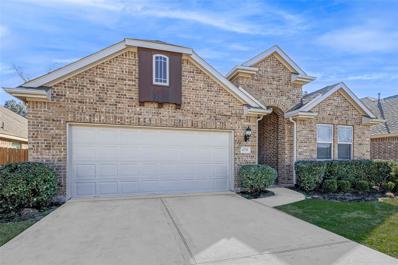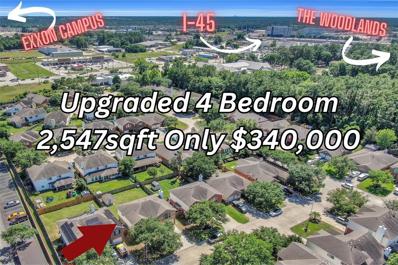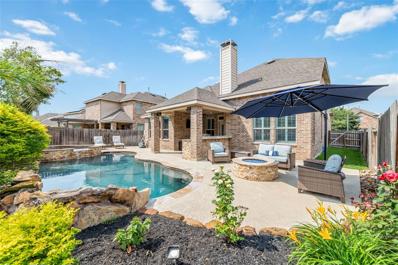Spring TX Homes for Sale
- Type:
- Single Family
- Sq.Ft.:
- 2,653
- Status:
- Active
- Beds:
- 3
- Lot size:
- 0.19 Acres
- Year built:
- 2013
- Baths:
- 2.10
- MLS#:
- 46490139
- Subdivision:
- Estates Of Legends Trace 01
ADDITIONAL INFORMATION
Stunning one story with high ceilings, expansive living and entertaining spaces, Front porch offers great entry with sitting space. Office/study/formal flex space across from formal dining, arched entry, leaded glass front door, split bedroom floor plan for privacy, includes large walk in pantry half bath and back porch living space, additional shade trees, walk paths and flowerbeds, sections of the fence updated 2024. Beautiful kitchen with amazing storage and 42" cabinets open to family room and lovely fireplace. Tons of nature light. Quiet street and Conroe ISD schools with community amenities, easy access to 99 or I45. Welcome to gracious living!
- Type:
- Single Family
- Sq.Ft.:
- 2,004
- Status:
- Active
- Beds:
- 4
- Year built:
- 2019
- Baths:
- 2.10
- MLS#:
- 9637607
- Subdivision:
- Wrights Landing At Legends Trace 03
ADDITIONAL INFORMATION
Beautiful and well-kept house located in a quiet and nice neighborhood of Wrights Landing at Legends Trace. Home features 4 beds 2.5 baths with lot of natural lights, high ceiling, some upgrades such as NEW DECORATED DRIVEWAY, WATER SOFTENER, BLINDS, TESLA CHARGER and NO CARPET throughout the house. Gourmet kitchen opens to the living room with plenty of cabinets, granite countertops and Stainless-steel appliances. Wrights landing is a great community with lots of fun activities for kids and adults alike with access to a pool, splash pad, park and dog park. The neighborhood hosts multiple events throughout the year to further engage the community and encourage involvement. In addition, the community is located near nature trails and has access to lakes and fields. Few minutes away from multiple grocery stores, fitness centers, restaurants and entertainment.
- Type:
- Single Family
- Sq.Ft.:
- 3,480
- Status:
- Active
- Beds:
- 4
- Lot size:
- 0.25 Acres
- Year built:
- 2013
- Baths:
- 3.10
- MLS#:
- 61952843
- Subdivision:
- Canyon Lakes At Spring Trails
ADDITIONAL INFORMATION
Step into this inviting 4-bedroom, 3.5- bathroom, home with natural light that accentuates its spacious design. As you enter, you'll be greeted by a stunning 18-foot Rotunda Foyer adorned with an open Wrought Iron Staircase, setting the tone for elegance and warmth. The heart of this home is its newly renovated kitchen, featuring stunning quartz countertops and brand-new appliances. A beautiful natural beam elegantly divides the kitchen and living room, adding a distinctive and charming accent to the space. Upstairs, discover a versatile open flex space, an office nook for productivity, and a surround sound wired media room for cozy movie nights or gaming sessions. Step outside to the covered patio, complete with an outdoor kitchen and fire pit. This home is a masterpiece nestled in the highly acclaimed Conroe School District, boasting a prime location and an oversized lot that backs onto a serene nature reserve, ensuring privacy with no back or side neighbors.
- Type:
- Single Family
- Sq.Ft.:
- 3,957
- Status:
- Active
- Beds:
- 4
- Lot size:
- 0.19 Acres
- Year built:
- 2017
- Baths:
- 3.10
- MLS#:
- 69834116
- Subdivision:
- Woodsons Reserve 02
ADDITIONAL INFORMATION
Enjoy all Woodson's Reserve has to offer! This meticulously crafted 4 bed, 3.5 bath home offers well thought-out features including a spacious floorplan with game room, separate media room, and a convenient home office. Retreat to the owner's suite on the first floor or gather in the modern kitchen with a large eat-at island. Entertain effortlessly on the covered patio overlooking the carefully curated yard. With an extended garage featuring epoxy flooring, dual water heaters, and neutral paint throughout, this gently lived-in gem awaits its new owner! All of this- and in Woodson's Reserve with walking trails, pool, lazy river, pickleball courts, community center and more!
$355,725
2116 Reed Cave Lane Spring, TX 77386
- Type:
- Single Family
- Sq.Ft.:
- 2,117
- Status:
- Active
- Beds:
- 3
- Year built:
- 2024
- Baths:
- 2.10
- MLS#:
- 2419548
- Subdivision:
- Forest Village
ADDITIONAL INFORMATION
LONG LAKE NEW CONSTRUCTION - Welcome home to 2116 Reed Cave Lane located in the community of Forest Village and zoned to Conroe ISD. This floor plan features 3 bedrooms, 2 full baths, 1 half bath and an attached 2-car garage. This house will be on a cul-de-sac lot! You don't want to miss all this gorgeous home has to offer! Call and schedule your showing today!
$356,115
2112 Reed Cave Lane Spring, TX 77386
- Type:
- Single Family
- Sq.Ft.:
- 1,865
- Status:
- Active
- Beds:
- 3
- Year built:
- 2024
- Baths:
- 2.10
- MLS#:
- 68622466
- Subdivision:
- Forest Village
ADDITIONAL INFORMATION
LONG LAKE NEW CONSTRUCTION - Welcome home to 2112 Reed Cave Lane located in the community of Forest Village and zoned to Conroe ISD. This floor plan features 3 bedrooms, 2 full baths, 1 half bath and an attached 2-car garage. This house is located on a cul-de-sac lot! You don't want to miss all this gorgeous home has to offer! Call and schedule your showing today!
- Type:
- Single Family
- Sq.Ft.:
- 2,079
- Status:
- Active
- Beds:
- 3
- Year built:
- 2024
- Baths:
- 2.00
- MLS#:
- 69460757
- Subdivision:
- The Meadows At Imperial Oaks
ADDITIONAL INFORMATION
Come view the modern Cheyenne Plan featuring 3 bedrooms, 2 bathrooms, and study. This home offers a covered patio over looking a lake perfect for the Texas Summer. Soaring ceilings greet you upon entering, and a beautiful fireplace. The Cheyenne thoughtfully includes a open concept kitchen and living area, perfect for gatherings. Subtle Grey and White tones through-out, Upgraded cabinetry and quartz countertops are in the kitchen and bathrooms, and tile flooring is in all wet areas. Upgraded spacious study retreat, Enlarged primary shower with double sinks and walk-in closet. Luxurious Rigid Core vinyl flooring can be found throughout the home and carpet in the bedrooms. Pre-wiring for surround sound adds the finishing touch to entertainment and enjoyment in this airy living space. Stay and play in this award-winning community of The Meadows at Imperial Oaks, located less than 2 miles from The Grand Parkway.
- Type:
- Single Family
- Sq.Ft.:
- 1,910
- Status:
- Active
- Beds:
- 3
- Year built:
- 2024
- Baths:
- 2.00
- MLS#:
- 68605897
- Subdivision:
- The Meadows At Imperial Oaks
ADDITIONAL INFORMATION
Come view the cozy Edison Plan featuring 3 bedrooms, 2 bathrooms, a flex room, and a covered patio overlooking a lake. 8ft door frames through-out, kitchen island open to a welcoming, spacious family room great for entertaining. This home features 42 inch shaker cabinets and quartz throughout. Desired luxury vinyl in all main areas. Tile in the wet areas and carpet in the bedrooms. Pre-wired for surround sound in the family room! Ask us about our energy efficiency standards. Enjoy a day of fishing in one of the many community lakes, join one of our fitness center classes, or simply relax by the pool. Everything is within reach in the community of The Meadows at Imperial Oaks. Interest list forming now! Stop by our model home to reserve this Edison plan. We are open daily!
- Type:
- Single Family
- Sq.Ft.:
- 2,996
- Status:
- Active
- Beds:
- 4
- Lot size:
- 0.21 Acres
- Year built:
- 2019
- Baths:
- 3.00
- MLS#:
- 10306297
- Subdivision:
- Woodsons Reserve 09
ADDITIONAL INFORMATION
Welcome to this one-story home located in the highly sought after neighborhood of Woodsonâs Reserve. The plan features 4 bedrooms, 3 bathrooms, flex space that is perfect for a media, game room, gym or office and a 2-car garage with epoxy floors and decked attic storage. The home offers open-concept living with key features like custom shiplap, designer light fixtures, three linen closets with added shelving and spacious secondary bedrooms. The kitchen has an oversized island that is perfect for entertaining family and friends. This home also has a new home water treatment and water softener system. The primary suite is the perfect oasis with dual sinks, walk-in shower, soaking tub and two walk-in closets. The extended outdoor patio and screen makes for a seamless outdoor living space. This home is conveniently located off Grand Parkway and an easy walk or bike ride to the elementary and intermediate schools, parks, tennis courts, lakes and recreational center.
- Type:
- Single Family
- Sq.Ft.:
- 2,869
- Status:
- Active
- Beds:
- 3
- Lot size:
- 0.18 Acres
- Year built:
- 2012
- Baths:
- 2.10
- MLS#:
- 88821650
- Subdivision:
- Legends Trace
ADDITIONAL INFORMATION
Gorgeous one story home nestled in the sought after Legends Trace Community. This is one of the largest one story homes in Legends Trace. This meticulous maintained 3/4 bedroom, 3 car garage home features a high entryway ceiling upon entering the home, high ceilings throughout the entire home, wood floors, carpet in bedrooms, primary bathroom features his her/closets..sinks and has a vanity, S/S appliances, granite countertops, wood shutters in every room, water softener system w/reverse osmosis & built in surround speakers. The exterior has so much to list from new fence in back, caulked & sealed 3 car driveway, new garage door openers, surround sound speakers in the garage and back patio, alarm system w/3 cameras, ring doorbell, full sprinkler system, gutters in back and did I mention the Kohler 20kw natural gas whole house generator w/ one year maintenance agreement. Zoned to Conroe ISD. Close proximity to shopping and entertainment and easy access to Grand parkway TX -99 and I-45.
- Type:
- Single Family
- Sq.Ft.:
- 3,339
- Status:
- Active
- Beds:
- 4
- Lot size:
- 0.19 Acres
- Year built:
- 2018
- Baths:
- 3.10
- MLS#:
- 57394437
- Subdivision:
- Woodsons Reserve 06
ADDITIONAL INFORMATION
This captivating two-story boasts 4 bedroom (primary down and mother-in-law suite down), 3.5 baths, with a study/office and an array of amenities. Nestled in the sought-after Woodson Reserve, it offers coveted privacy with no rear neighbors. A sizable family room features a stone-faced fireplace with a cedar mantel, creating an inviting ambiance. The gourmet kitchen is a culinary haven, equipped with granite countertops, stainless steel appliances, and under-cabinet lighting. The island kitchen, breakfast room, and formal dining room revolve around a covered private patio, perfect for outdoor entertaining. The private master suite indulges with a luxurious master bath boasting a corner tub, separate shower, his-and-her vanities, His and hers walk-in closet. Upstairs, a generous game room and two bedrooms await, providing versatile spaces for relaxation and recreation. Situated on an oversized lot, this home offers ample space for crafting your dream outdoor retreat.
- Type:
- Single Family
- Sq.Ft.:
- 1,990
- Status:
- Active
- Beds:
- 3
- Lot size:
- 0.21 Acres
- Year built:
- 1994
- Baths:
- 2.10
- MLS#:
- 76013282
- Subdivision:
- Imperial Oaks 08
ADDITIONAL INFORMATION
Welcome to the desirable Imperial Oaks Community! This home is a MUST SEE! Gorgeous red brick on a large corner cul-de-sac lot! Lots of updates and plenty of extras! Great floorplan with a half bathroom for your guests and upstairs gameroom for entertaining. The updated custom kitchen boasts plenty of counter space, soft closing cabinets, quartz counter tops, complete with a breakfast area that opens to the family room with a wood burning/gas fireplace, making it perfect for entertaining. The home also features a generous-sized family room, home office, and a game room upstairs. Spacious primary bedroom with an en suite bath with tons of upgrades, and a walk in closet with custom shelving. Large backyard with a spacious patio for entertaining, mature trees, a cozy firepit and a bonus storage building. This home offers a beautiful floor plan and ample living space. Don't miss the opportunity to make it your own!
- Type:
- Single Family
- Sq.Ft.:
- 2,856
- Status:
- Active
- Beds:
- 4
- Lot size:
- 0.17 Acres
- Year built:
- 2016
- Baths:
- 3.10
- MLS#:
- 88477369
- Subdivision:
- Wrights Landing At Legends Tra
ADDITIONAL INFORMATION
Beautiful, well maintained, two-story home on a corner lot with a great view of the water canals across Cedarwood Trace. Entering the front door, you are greeted with a great view of the spacious, vaulted ceilinged family room. To your left is the living room/study/extra bedroom, with full paned French doors. The kitchen boasts a huge island with space for six or more stools, lots of tall upper cabinets, expansive counter space and a separate walk-in pantry. The master bathroom has separate, large, shower and tub, and toilet room. The walk-in closet is roomy with upper and lower hanging levels. The large back yard, which is privacy fenced, has a side yard on each side, big enough for a dog run on either side.
$989,000
28311 Bolinas Court Spring, TX 77386
- Type:
- Single Family
- Sq.Ft.:
- 4,737
- Status:
- Active
- Beds:
- 4
- Lot size:
- 1 Acres
- Year built:
- 2006
- Baths:
- 4.10
- MLS#:
- 96395635
- Subdivision:
- Benders Landing 01
ADDITIONAL INFORMATION
Stunning custom Mediterranean-style home on a nearly an acre lot, perched at the corner of a cul-de-sac street with no back neighbors and the added privacy of a wooded vacant lot next door! Only 4 homes are on this quiet cul-de-sac. Architectural style and detail, with numerous custom details abound throughout the home! A huge back yard with outdoor kitchen offers a palette to create the outdoor living area of your dreams! Full 3-car garage, whole-house generator, central vacuum, and more.
$585,000
27958 Arden Trail Spring, TX 77386
- Type:
- Single Family
- Sq.Ft.:
- 3,513
- Status:
- Active
- Beds:
- 4
- Lot size:
- 0.17 Acres
- Year built:
- 2015
- Baths:
- 3.10
- MLS#:
- 78231103
- Subdivision:
- Harmony Central Sector 01
ADDITIONAL INFORMATION
Built by Darling Homes, this stunning property sits in Harmony on a peaceful cul-de-sac street. A dramatic entrance with high ceilings and gleaming hardwood floors. Private study with French doors, perfect for home office. The Great room boasts soaring ceilings, a fireplace, and backyard views with lots of natural light. The kitchen, connected to the great room and dining, features a large island, stainless appliances, granite counters, and ample storage. A butler's pantry and walk-in pantry complement the kitchen with access to the laundry room. The primary suite offers bay windows and an ensuite bath with a soaking tub and walk-in shower. Secondary Bedroom and bath are on the first level. Upstairs, find a game room, media room, one full bath, a powder room and bedrooms. Outside, a covered patio with a bar and pergola, perfect for entertaining. Enjoy a three-car tandem garage. Walking distance to the community pool. It offers luxury and convenience, close to shopping and highways.
$225,000
2422 Halstead Drive Spring, TX 77386
- Type:
- Single Family
- Sq.Ft.:
- 1,924
- Status:
- Active
- Beds:
- 3
- Lot size:
- 0.13 Acres
- Year built:
- 2003
- Baths:
- 2.00
- MLS#:
- 40115306
- Subdivision:
- Fox Run 10
ADDITIONAL INFORMATION
Charming Brick One-Story Home in Spring, TX - 3 Beds, 2 Baths! Step into spacious living with vaulted ceilings accentuating the grandeur of the living room. The roomy kitchen effortlessly connects to the dining room, perfect for gatherings and everyday meals. Unwind in the impressive owner's retreat boasting vaulted ceilings and a huge walk-in closet, offering ample storage. Each secondary bedroom features its own walk-in closet, ensuring everyone enjoys their space. Don't miss the opportunity to call this delightful home yours!
- Type:
- Single Family
- Sq.Ft.:
- 3,398
- Status:
- Active
- Beds:
- 6
- Lot size:
- 0.16 Acres
- Year built:
- 2020
- Baths:
- 4.10
- MLS#:
- 63759871
- Subdivision:
- Legends Trace 03
ADDITIONAL INFORMATION
Welcome to this spectacular waterfront home. Formal foyer, high ceilings. The beautiful backyard is perfect for adding a pool if desired and gas connection for an outdoor kitchen. Private lake dock ready to accommodate your water accessories. Conveniently designed with six bedrooms and four full baths plus a powder room. The primary suite, located downstairs, boasts an ensuite bathroom with a huge walk-in closet, another full bedroom that could easily serve as a home office downstairs. Open-concept layout showcasing a stunning kitchen with a granite island, beautiful backsplash, and formal dining space. Upstairs, four additional bedrooms, media room, and a game room, offering plenty of room for relaxation and play. Additional features include a sprinkler system, security cameras and a doorbell camera. Situated minutes away from Regal Entertainment, YMCA, HEB-Kroger, The Woodlands Market St Upscale Shops and INT Bush Airport. Top-rated schools and remarkable house club amenities.
- Type:
- Single Family
- Sq.Ft.:
- 2,436
- Status:
- Active
- Beds:
- 4
- Lot size:
- 0.13 Acres
- Year built:
- 2020
- Baths:
- 3.10
- MLS#:
- 60021010
- Subdivision:
- Harmony
ADDITIONAL INFORMATION
Executive 4 bedrooms 3.5 baths home in the desired Harmony community. Primary BEDROOMS ON 1ST FLOOR! Features 2-story foyer and Luxurious Living Room w/20'ceilings and fully wired with surround sound, Open floor plan filled w/plenty of natural light, extensively tray ceilings and crown molding. Contemporary fireplace&wall of windows.Gourmet island kitchen with gorgeous grey cabinetry&Pantry.High-end stainless steel appliances including breakfast bar&granite countertops w/extended workspace.Primary retreat tucked behind the Living Rm,upgrade Elegant Primary Bath w/dual sinks,large tub to relax in&glass shower with tile surround. Hardwood flooring thru 1st floor except wet area&bedroom.Stylish Wrought Iron wood flooring Staircase leading to the second floor.2 bedrooms plus deluxe game room up.A Breathtaking Backyard with a spacious covered Patio.Community pool,playground & walking trails, zoned to top ranked CONROE ISD
- Type:
- Single Family
- Sq.Ft.:
- 4,341
- Status:
- Active
- Beds:
- 5
- Lot size:
- 0.22 Acres
- Year built:
- 2019
- Baths:
- 4.10
- MLS#:
- 23687563
- Subdivision:
- Allegro At Harmony 01
ADDITIONAL INFORMATION
Immaculate Taylor Morrison home - The Calypso plan located in the gated community Allegro at Harmony! This home has it all including a Multi-Generational Suite! As you enter the home you can access the suite to the right of the entry. Private suite includes a separate living room, bedroom, and full bath that can be locked from the rest of the home. Home offers light and airy finishes throughout, soaring ceilings, amazing kitchen with beautiful quartz countertops, open floor plan, spacious backyard, and so much more! Professional photos coming soon.
- Type:
- Single Family
- Sq.Ft.:
- 4,248
- Status:
- Active
- Beds:
- 4
- Lot size:
- 1.01 Acres
- Year built:
- 2002
- Baths:
- 4.10
- MLS#:
- 30131178
- Subdivision:
- Benders Landing 01
ADDITIONAL INFORMATION
LOOK AT ME! How do my stats compare with your wishlist/checklist? I have 4 OVERsized bedrooms, EACH with its own ensuite bathroom and large closet. Plus I have an impressive formal dining room, private study with french doors and lots of living, traffic pattern, and smart design personality inside and out. Located on OVER an acre of peaceful park-like grounds front and back with privacy and NO road noise, I have a lot to offer including: A large eat-in island kitchen OVERlooking the family room with gas log fireplace and back yard. An OVERsized game room or flex space upstairs with everything else easily accessible off of the centralized kitchen on the first level. An OVERsized 3 car attached garage. A brand new roof and brand new water heaters. Full brick exterior. Covered front and back porches. I hope my OVERSIZED OFFERINGS compares favorably to your list. Schedule your showing TODAY to come see me and confirm these pictures donât lie. Oh, and pool table included. OVER!
- Type:
- Single Family
- Sq.Ft.:
- 1,709
- Status:
- Active
- Beds:
- 3
- Lot size:
- 0.22 Acres
- Year built:
- 2020
- Baths:
- 2.00
- MLS#:
- 76015597
- Subdivision:
- Harmony Village 02
ADDITIONAL INFORMATION
This beautiful home in Harmony is ready for you! One of the finest cul-de-sac lots in all of Harmony, this home backs up to the trees to guarantee your privacy. Featuring an abundance of optional upgrades, this Dayton floor plan model was built in 2020. Harmony amenities include a clubhouse, pool, splash pad, tennis courts, and gorgeous nature trails. With quick access to 45 and 99, shopping, dining, and fun are always right at your fingertips. The home of your dreams is only one showing away - so please schedule a showing with us today!
- Type:
- Single Family
- Sq.Ft.:
- 1,858
- Status:
- Active
- Beds:
- 3
- Lot size:
- 0.15 Acres
- Year built:
- 2008
- Baths:
- 2.00
- MLS#:
- 74102637
- Subdivision:
- Imperial Oaks Park 15
ADDITIONAL INFORMATION
Exceptional home with beautiful stone exterior & fabulous pool on a cul-de-sac! Beautiful neutral tones & upgraded finishes are throughout this home. Gorgeous floors, granite and stainless, gas log fireplace and so much more. Lush back yard oasis with covered patio, gas grill, heated spa, sprinklers. Solar panels installed to keep the electricity bills down this summer. This home absolutely sparkles! Located in the scenic master planned community. The Falls, with its fantastic amenities - tennis, volleyball, fitness club, parks and trails.
- Type:
- Single Family
- Sq.Ft.:
- 2,226
- Status:
- Active
- Beds:
- 3
- Lot size:
- 0.15 Acres
- Year built:
- 2018
- Baths:
- 3.00
- MLS#:
- 21591948
- Subdivision:
- Harmony Village 09
ADDITIONAL INFORMATION
This sophisticated property sits on the beautiful, sought-after Harmony Village subdivision with no back neighbors!!! Upon entrance, you will find elevated 11ft ceilings with an elegant open floor plan; the kitchen overlooks the dining and living room area. The one and only 3 bedrooms and 3 full bathrooms!! The refrigerator, washer, and dryer will stay with you(future buyer)! Zoned to highly rated schools within Conroe ISD. Some of the features of this house include a generous amount of natural light, a premium lot, custom blinds, solar shades, double doors entry to dining/study, rooms are designed with great proportions, 8ft upgraded doors, 42â kitchen cabinets, expansive upgraded tile flooring and ceiling fans in all the bedrooms. Convenient access to HWY 99, I-45, Hardy Toll Road. You must experience the sensation of visiting this gem!
$340,000
514 Elm Ridge Drive Spring, TX 77386
- Type:
- Single Family
- Sq.Ft.:
- 2,548
- Status:
- Active
- Beds:
- 4
- Lot size:
- 0.14 Acres
- Year built:
- 2005
- Baths:
- 2.10
- MLS#:
- 91337845
- Subdivision:
- Rayford Ridge 01
ADDITIONAL INFORMATION
Location! Location! Nestled on a quiet end street <5 minutes to I-45, Exxon Campus, The Woodlands, Hardy & Grand parkway. Meticulously maintained, traditional-style home offering convenience, LOW TAX RATE & CISD schools. Upgrades include 42" cabinets, Granite w/ island, Stainless appliances & 5-burner gas stove. The kitchen seamlessly flows into the family room, adorned with wood look luxury vinyl plank floors, creating a warm & inviting atmosphere for gatherings. Upstairs, discover a spacious gameroom, perfect for family movie nights and more. This space works well for work at ???home professionals too. Outside, a sprawling backyard beckons, w/ covered patio providing an ideal setting for al fresco dining or simply unwinding with a book. Whether hosting a barbecue or enjoying a quiet morning coffee, this outdoor space is sure to delight. Explore a wealth of dining, shopping, & entertainment options just minutes away, including the renowned amenities of The Woodlands.
- Type:
- Single Family
- Sq.Ft.:
- 3,222
- Status:
- Active
- Beds:
- 4
- Lot size:
- 0.17 Acres
- Year built:
- 2012
- Baths:
- 3.10
- MLS#:
- 49010924
- Subdivision:
- Harmony Creek
ADDITIONAL INFORMATION
Gated community, whole home 22kw generator, mosquito misting system, 2 water heaters, state of the art theater room, whole home surge protection, true *3* car insulated garage with epoxy floors and separate breaker for your workshop and impeccably kept. This 4-bedroom, 2 story 3.5-bathroom brick and stone home in the highly desired gated area of Harmony Creek, leaves nothing left to improve upon! Outside you will find a custom summer kitchen, stunning fire pit and a sparkling pool and hot tub, surrounded by intentionally designed landscape to round out the perfect home experience. There is even a Wifi extended for those days you want to work from your backyard paradise! This is the home for convenience, comfort and total relaxation and enjoyment. No expense spared in bringing this home into the ultimate digital age. Don't miss the attached video tour as well!
| Copyright © 2024, Houston Realtors Information Service, Inc. All information provided is deemed reliable but is not guaranteed and should be independently verified. IDX information is provided exclusively for consumers' personal, non-commercial use, that it may not be used for any purpose other than to identify prospective properties consumers may be interested in purchasing. |
Spring Real Estate
The median home value in Spring, TX is $188,600. This is lower than the county median home value of $238,000. The national median home value is $219,700. The average price of homes sold in Spring, TX is $188,600. Approximately 68.8% of Spring homes are owned, compared to 25.4% rented, while 5.8% are vacant. Spring real estate listings include condos, townhomes, and single family homes for sale. Commercial properties are also available. If you see a property you’re interested in, contact a Spring real estate agent to arrange a tour today!
Spring, Texas 77386 has a population of 57,932. Spring 77386 is more family-centric than the surrounding county with 42.36% of the households containing married families with children. The county average for households married with children is 38.8%.
The median household income in Spring, Texas 77386 is $67,800. The median household income for the surrounding county is $74,323 compared to the national median of $57,652. The median age of people living in Spring 77386 is 33.9 years.
Spring Weather
The average high temperature in July is 93.7 degrees, with an average low temperature in January of 43.2 degrees. The average rainfall is approximately 51.2 inches per year, with 0.1 inches of snow per year.
