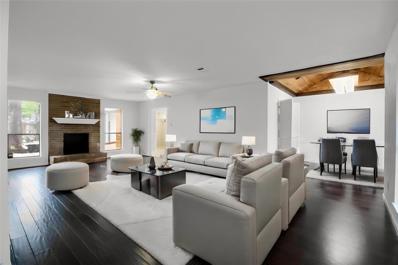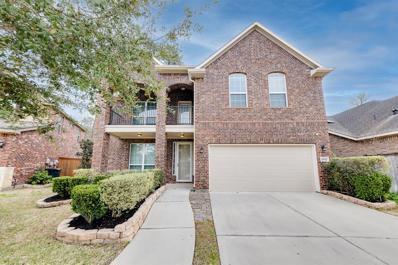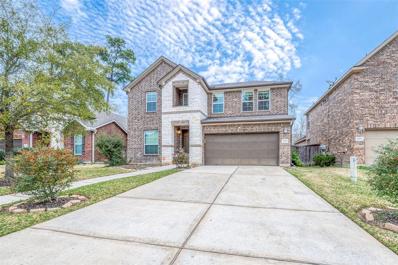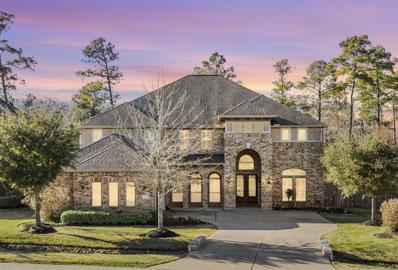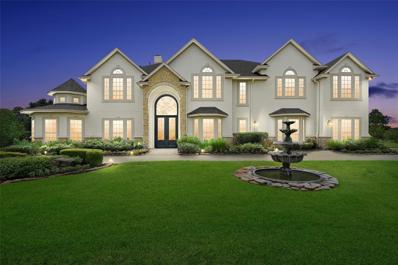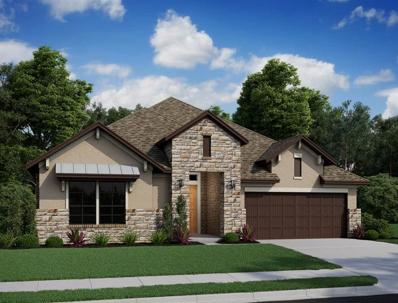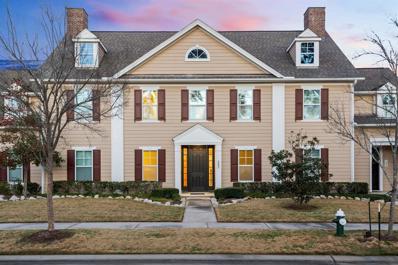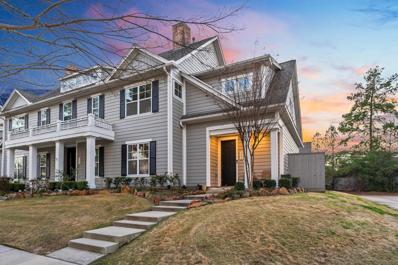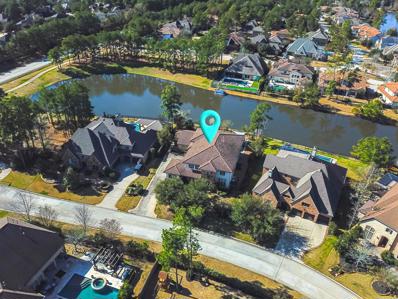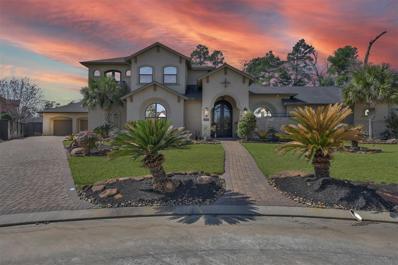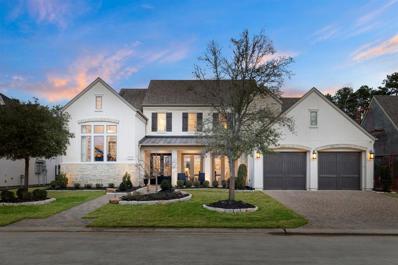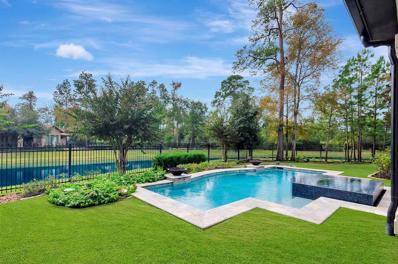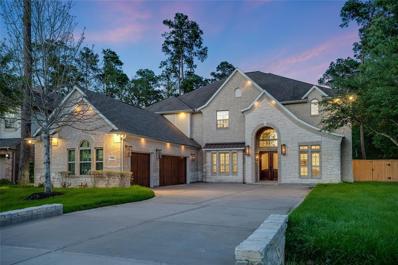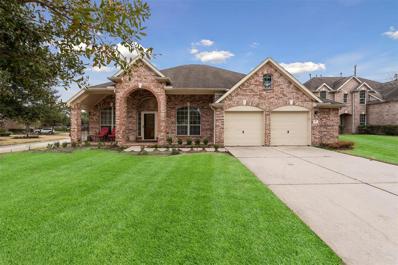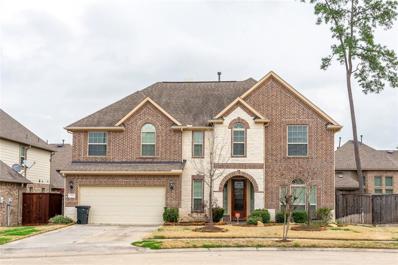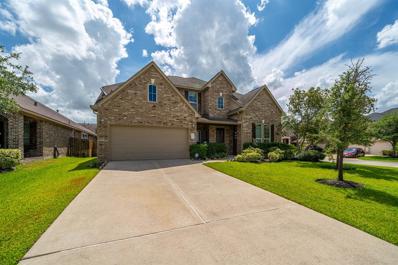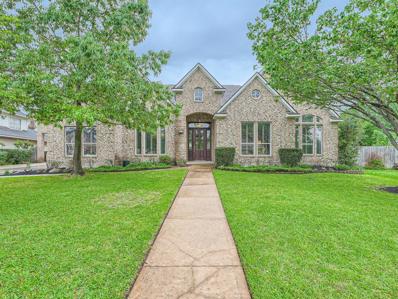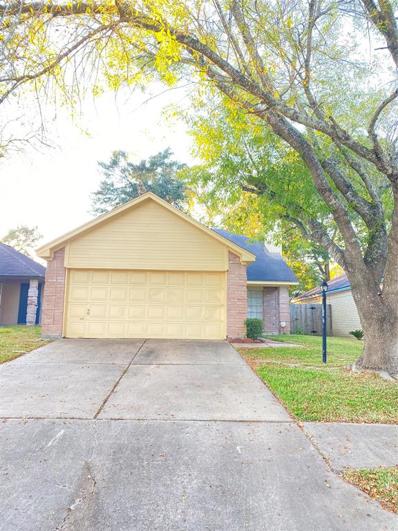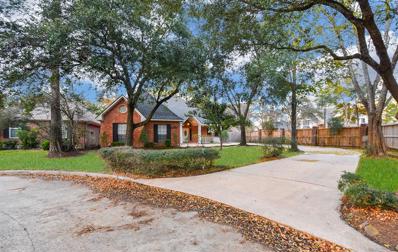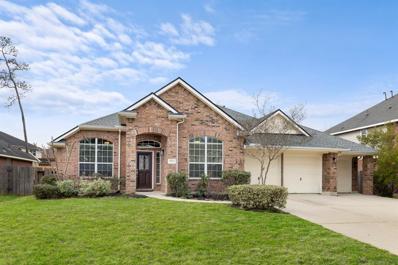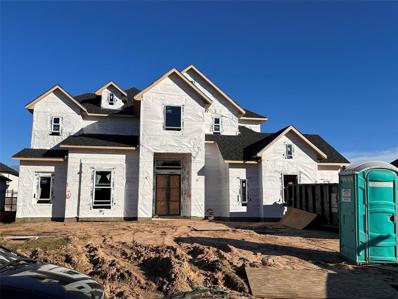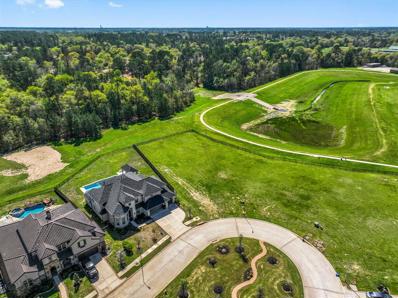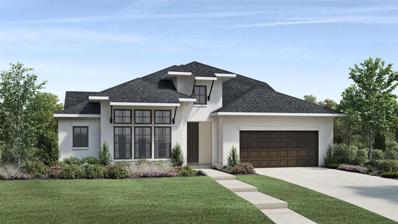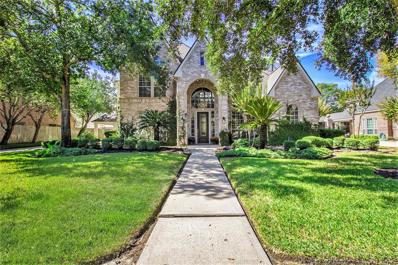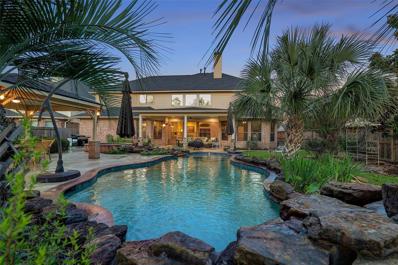Spring TX Homes for Sale
$315,900
24910 Baywick Drive Spring, TX 77389
- Type:
- Single Family
- Sq.Ft.:
- 2,005
- Status:
- Active
- Beds:
- 4
- Lot size:
- 0.21 Acres
- Year built:
- 1978
- Baths:
- 2.00
- MLS#:
- 53687994
- Subdivision:
- Londonderry R/P
ADDITIONAL INFORMATION
Welcome to your new home! Nestled on a spacious lot, this charming 4-bedroom, 2-bathroom brick home offers the perfect blend of comfort and style. With a BRAND NEW ROOF and FRESHLY PAINTED EXTERIOR, curb appeal is just the beginning of the delights awaiting you. Step inside to discover a beautifully updated interior. The heart of the home, the kitchen, shines with NEW QUARTZ COUNTERTOPS that perfectly complement the crisp, FRESH INTERIOR PAINT. As you explore further, you'll find plush NEW CARPETING, inviting you to kick off your shoes and relax in the spacious living areas. With four bedrooms, there's plenty of room for the whole family to spread out and unwind. Outside, the expansive lot provides endless possibilities for outdoor enjoyment. Whether you're hosting a summer barbecue, gardening, or simply enjoying the sunshine, this backyard is your own private oasis. ZONED TO AWARD WINNING SCHOOL DISTRICT! DO NOT MISS THE OPPORTUNITY, AND SCHEDULE A SHOWING TODAY!
- Type:
- Single Family
- Sq.Ft.:
- 2,937
- Status:
- Active
- Beds:
- 4
- Lot size:
- 0.15 Acres
- Year built:
- 2017
- Baths:
- 2.10
- MLS#:
- 91158450
- Subdivision:
- Sawmill Ranch Sec 5
ADDITIONAL INFORMATION
Step into luxury with this exquisite 4-bedroom, 2.5-bathroom home boasting unparalleled craftsmanship and attention to detail. Designed for both style and functionality, this full-brick residence offers a harmonious blend of elegance and comfort. The ceilings feature intricate designs, adding a touch of sophistication to the expansive living spaces. Whether you're entertaining guests in the formal dining room or unwinding in the spacious living area, every corner of this home exudes warmth and charm. The heart of the home lies in the gourmet kitchen, where top-quality granite countertops & sleek appliances create a culinary haven for the discerning chef. With an office for remote work, a cozy gameroom for leisure, and a surround sound system for entertainment, this home offers an unparalleled living experience. Outside, a covered patio awaits, perfect for alfresco dining. With no back neighbors, privacy and serenity abound in this idyllic retreat. Schedule your private showing today!
- Type:
- Single Family
- Sq.Ft.:
- 2,958
- Status:
- Active
- Beds:
- 4
- Lot size:
- 0.14 Acres
- Year built:
- 2015
- Baths:
- 2.10
- MLS#:
- 53010566
- Subdivision:
- Sawmill Ranch Sec 5
ADDITIONAL INFORMATION
Welcome to Sawmill Ranch! This stunning 4 bed, 2.5 bath boasts an open family room with high ceilings and a gas fireplace. Upon entry you will find the office with french doors turned into a home gym. The open concept kitchen boasts granite countertops that compliment the over-sized island with built-in stainless steel appliances. Retreat to your private primary suite and spa-like en suite with dual vanities, separate tub and shower, and a spacious walk-in closet. The covered patio is great for entertaining or relaxation. Upstairs you will find the game room with three bedrooms. Don't miss out on this opportunity in the highly acclaimed Klein ISD! This community offers amenities including a lake, greenbelt, recreation center, trails, pond, swimming pools, & a kid's splash pad all within walking distance from your new home. With so much more, this is a must see for you! Schedule today!
- Type:
- Single Family
- Sq.Ft.:
- 5,124
- Status:
- Active
- Beds:
- 5
- Lot size:
- 0.31 Acres
- Year built:
- 2014
- Baths:
- 3.10
- MLS#:
- 94589535
- Subdivision:
- Audubon Grove/Springwoods Village
ADDITIONAL INFORMATION
POOL! Step up to the ultimate home of your dreams! As you enter, you'll be greeted by a grand foyer, with formal living & study spaces stand proudly on either side. Host dinner parties in the formal dining room, whip up culinary delights in the large island kitchen with a breakfast area that flows seamlessly into the family room, complete with a cozy corner fireplace. Retreat to the luxurious primary suite boasting his & hers California closets fit for royalty. Cute space under the stairs for a play house or pup. Upstairs, the fun continues w/a media room, game room & wet bar for all your entertainment needs. Step outside to a massive covered balcony stretching across the back, offering stunning views of the pool, spa, & firepit. The best part? No nosy neighbors in the back, just a serene wooded Nature Preserve for privacy & tranquility. Don't forget about the oversized garage with A/C & lots of storage for all your toys. This home has it ALL! Have fun & live your best life in style!
$2,150,000
7914 Spring Village Drive Spring, TX 77389
- Type:
- Single Family
- Sq.Ft.:
- 10,232
- Status:
- Active
- Beds:
- 8
- Lot size:
- 1.14 Acres
- Year built:
- 2006
- Baths:
- 8.20
- MLS#:
- 71420747
- Subdivision:
- Spring Village Estates
ADDITIONAL INFORMATION
3D virtual tour link. Home is a gem & you'll find this home offers tremendous value in upgrades & features as well as being in a tucked away gated enclave of Houston's most desirable north & northwest outer suburbs. Enjoy the world acclaimed amenities of The Woodlands & nearby major employers connected by the commuter friendly Grand Pkwy providing access to Energy Corridor, Woodlands Business, Downtown, Galleria, and Bush IAH. Perfect location & much sought after home improvements; New Roof 2020, New exterior Paint 2021, 2 New Variable speed ACs 2020 for Consistent Comfort, Whole House 48KW Generator, High-definition Projector and 7.2 Surround Sound in home Theater, Elevator Shaft in place, all the bells & whistles you hope to find. Best in class already then add the modern day multi-generational needs you might have or come to need and find 2 separate and in house - in law suites (complete kitchen in downstairs suite), multiple living areas, and an amazing outdoor living experience!
- Type:
- Single Family
- Sq.Ft.:
- 3,039
- Status:
- Active
- Beds:
- 4
- Year built:
- 2024
- Baths:
- 3.10
- MLS#:
- 36049029
- Subdivision:
- Enclave At The Woodlands
ADDITIONAL INFORMATION
The Bartlett floorplan - Welcome home! The Bartlett invites you in from the welcoming covered porch into the foyer with high tray ceilings. Enjoy working from home in your private home office and then go relax in the spacious great room with vaulted ceilings. The expansive kitchen and casual dining are ideal for entertaining guests and then you can open the sliding doors onto the patio and enjoy the spring evenings. The kitchen features GE appliances, 36" built in gas cooktop, quartz countertops and stainless finishes. Retreat into the primary suite featuring dual vanities, free standing tub and a large walk-in closet.
- Type:
- Condo/Townhouse
- Sq.Ft.:
- 1,976
- Status:
- Active
- Beds:
- 3
- Year built:
- 2013
- Baths:
- 2.10
- MLS#:
- 84997718
- Subdivision:
- Liberty Branch
ADDITIONAL INFORMATION
Beautiful townhome in Creekside Park The Woodlands, just steps to shopping, dining and entertainment! Youâll love this immaculate, well-maintained townhome, situated on a picture-perfect tree-lined boulevard. Open-concept chef's kitchen boasts 5-burner gas range, stainless steel appliances & huge granite island with bar seating. Warm wood floors and cabinets create a cozy atmosphere throughout. Spacious study has west-facing windows for plenty of natural light and glass french doors. Close to the Grand Parkway and I-45. Zoned to highly rated schools.
- Type:
- Condo/Townhouse
- Sq.Ft.:
- 2,046
- Status:
- Active
- Beds:
- 3
- Year built:
- 2015
- Baths:
- 2.10
- MLS#:
- 77466913
- Subdivision:
- Liberty Branch
ADDITIONAL INFORMATION
Stylish Liberty Branch townhome in The Woodlands with luxurious finishes throughout! Bring your design dreams to life with rich hardwood flooring and elegant crown molding through the main level. Open concept kitchen featuring granite counters, pendant lights, and dark cabinets with easy access to the living and dining rooms for effortless entertaining. The main level master suite allows for comfortable stair-free living with the private bathroom boasting a double granite vanity and large standing shower. Perfectly placed within walking distance of the community amenities and Creekside Village Market Center youâll never be far from the local shopping, dining, and so much more! Complete with a private patio and attached 2 car garage. Zoned to highly rated schools. Close all The Woodlands amenities.
$2,000,000
15 Shimmering Aspen Drive Spring, TX 77389
- Type:
- Single Family
- Sq.Ft.:
- 4,648
- Status:
- Active
- Beds:
- 6
- Lot size:
- 0.33 Acres
- Year built:
- 2010
- Baths:
- 7.10
- MLS#:
- 95412831
- Subdivision:
- The Woodlands Creekside Park 19
ADDITIONAL INFORMATION
Experience unparalleled luxury at this six-bedroom waterfront Mediterranean villa with exquisite amenities. Floor-to-ceiling glass doors provide uninterrupted lakefront views, while a sleek kitchen and private pool area cater to both entertainment and relaxation. With two bedrooms conveniently located downstairs, along with an office space, this residence offers both style and practicality. Whether enjoying family time in the game room or unwinding in the media room, every corner of this home exudes sophistication and elegance. Discover a pool area unlike any other, featuring a unique design and an accompanying outdoor kitchen surrounded by water and adorned with exquisite glass tiles. A pool bath adds to the convenience and luxury of this outdoor oasis.unobstructed views of the tranquil lakefront, creating a serene backdrop for every gathering.
$1,699,000
24811 Rock Hollow Lane Spring, TX 77389
- Type:
- Single Family
- Sq.Ft.:
- 5,864
- Status:
- Active
- Beds:
- 5
- Lot size:
- 0.56 Acres
- Year built:
- 2014
- Baths:
- 5.20
- MLS#:
- 21831318
- Subdivision:
- Auburn Lakes Reserve Sec 5
ADDITIONAL INFORMATION
Exquisite Brickland estate with 5BR/5FB/2HB, including master and guest suites on the main level. Elegant study and theater room for versatile living. Open-concept living/kitchen area for seamless entertaining. Three additional bedrooms with en-suite bathrooms on the second floor. Enjoy family fun in the spacious game room. Gated community, custom 2-story home on a cul-de-sac. Highlights include a large lanai with an outdoor kitchen, expansive windows framing the lush backyard, and a custom pool with an oversized hot tub and waterfall. Pure luxury in every detail.
$1,750,000
24822 Lake Kent Lane Spring, TX 77389
- Type:
- Single Family
- Sq.Ft.:
- 4,477
- Status:
- Active
- Beds:
- 5
- Lot size:
- 0.26 Acres
- Year built:
- 2015
- Baths:
- 5.10
- MLS#:
- 35885845
- Subdivision:
- Shadow Crk South
ADDITIONAL INFORMATION
Welcome to 24822 Lake Kent Lane, where upscale living meets serene surroundings in the peaceful community of The Lakes of Shadow Creek. This beautifully designed Frankel-built property boasts all the luxurious touches you desire where every detail has been thoughtfully attended to. This home has been meticulously maintained since its build in 2015. A welcoming front porch offers captivating westward views of the lake, treating you to breathtaking sunsets and charming curb appeal. Enjoy the airy feel with tall ceilings and floor-to-ceiling windows, and step into your own backyard oasis featuring a veranda with a summer kitchen, pool, and spa. Plus, take advantage of the neighborhood amenities at the nearby Augusta Pines clubhouse. Don't miss the opportunity to own this remarkable home â the perfect blend of comfort and sophistication! This home is NOT in the 100 year flood plain as currently shown. Please verify with your insurance company this address is not in the 100 year flood plain
$2,800,000
7 Bayou Club Court The Woodlands, TX 77389
- Type:
- Single Family
- Sq.Ft.:
- 5,214
- Status:
- Active
- Beds:
- 5
- Year built:
- 2017
- Baths:
- 5.10
- MLS#:
- 97183821
- Subdivision:
- Carlton Woods Creekside
ADDITIONAL INFORMATION
**LAKEVIEW LOT ***GOLF GATED COMMUNITY ***CARLTON WOODS FAZIO ***POOL ***5 BEDROOMS ***5 FULL BATHS***1 HALF BATH *** Elegant and well appointed custom home on Fazio Golf Course in the exclusive neighborhood of Carlton Woods, 5 bedrooms, each one with its own bath, large family and dining room with great lakeview lots, outdoor kitchen and pool, elegant kitchen with breakfast bar, stainless steel appliances and walk in pantry, 3 air conditioned car garage, wine room, study, upstairs one secondary bedroom plus game room and media room, air conditioned large attic space. TOMBALL ISD
- Type:
- Single Family
- Sq.Ft.:
- 5,474
- Status:
- Active
- Beds:
- 5
- Lot size:
- 0.31 Acres
- Year built:
- 2014
- Baths:
- 3.10
- MLS#:
- 49867690
- Subdivision:
- Audubon Grove/Springwoods Village
ADDITIONAL INFORMATION
REDUCED! Magnificent & one of a kind! Experience elevated indoor aesthetics adorned w/a brick archway that welcomes you to the cathedral ceiling living area. Elegance & Quality Surrounds you. The double 8 Ft French door entrance stuns you w/ elegant flooring all thru-out the home. No carpet. Expansive family room is illuminated by a striking wall of windows w/stunning plantation shutters. A culinary haven kitchen boasts a massive granite counters back dropped with a brick wall. Breakfast area opens to the kitchen. A seamless entertaining space. Primary suite is a retreat in itself, featuring a sitting area with bay windows, lots of natural light. Has access door to the back. Spa-like primary bath, dual vanities, a corner jetted tub, and a spacious walk-in closet. 6 inch base boards through out. Glass French doors leads to the cheerful home office. Iron balusters. Extend your living space outdoors w/ an abundant covered double back patio. Plumbing ready for extra room in the garage.
- Type:
- Single Family
- Sq.Ft.:
- 2,536
- Status:
- Active
- Beds:
- 4
- Lot size:
- 0.22 Acres
- Year built:
- 2008
- Baths:
- 3.00
- MLS#:
- 38571442
- Subdivision:
- The Woodlands Creekside Park 04
ADDITIONAL INFORMATION
Discover your perfect one-story home, featuring 4 bedrooms, 3 bathrooms, and an open floor plan ideal for comfort and entertainment. The gourmet kitchen shines with granite countertops, stainless steel appliances, and a gas range. Enjoy abundant natural light, high ceilings, and ample storage throughout. Flooring is a stylish mix of wood and tile for easy upkeep. The covered back porch and large yard, complete with a sprinkler system, offer a serene outdoor retreat. Benefit from energy-saving features for lower utility bills. The oversized 2-car garage includes extra space for storage. Located near Creekside Elementary, parks, trails, shopping, and dining, this home combines convenience with a vibrant community lifestyle. Experience the best of both worlds in this inviting residence.
- Type:
- Single Family
- Sq.Ft.:
- 3,335
- Status:
- Active
- Beds:
- 4
- Lot size:
- 0.17 Acres
- Year built:
- 2014
- Baths:
- 3.10
- MLS#:
- 25373055
- Subdivision:
- Shadow Crk Estates Sec 1
ADDITIONAL INFORMATION
Beautiful home located on a cul-de-sac! Located in the most sought-after community. 2.5 car garage, stone and brick elevation. 2-story stairway, Study w/ wood floors and glass French doors. Large tile floors throughout on the 1st floor. Living room w/ fireplace, gourmet kitchen w/ eat-in island, granite counter, custom cabinets, tile backsplash, stainless steel appliances. Master w/ high ceilings, his and her vanities, deep soaker tub, and shower w/ bench. Huge media room and game room on the second floor. VERY WELL MAINTAINED! All room measurements must be independently verified.
- Type:
- Single Family
- Sq.Ft.:
- 3,569
- Status:
- Active
- Beds:
- 4
- Lot size:
- 0.18 Acres
- Year built:
- 2012
- Baths:
- 3.10
- MLS#:
- 27084545
- Subdivision:
- Auburn Lakes Pines
ADDITIONAL INFORMATION
Welcome to 25202 Pineglen Terrace, a stunning two-story house that is an absolute must-see! This home boasts high ceilings, an abundance of natural light, and a spacious open floor plan that is perfect for entertaining. The gourmet kitchen is a chef's dream, featuring an island, granite countertops, and stainless steel appliances including a gas range. Located in a family-friendly neighborhood, this property is zoned by the highly acclaimed Klein ISD and offers easy access to a variety of amenities. The convenient location also allows for easy shopping, dining, and the ability to walk or bike to the nearby recreation center with its swimming pool and gym. Loaded with upgrades, including hardwood floors, new tile, and new carpet, this corner house is a true gem. Don't miss the opportunity to see it for yourself!
- Type:
- Single Family
- Sq.Ft.:
- 5,227
- Status:
- Active
- Beds:
- 4
- Lot size:
- 0.3 Acres
- Year built:
- 2002
- Baths:
- 4.10
- MLS#:
- 20610208
- Subdivision:
- Northampton Estates Ph 03
ADDITIONAL INFORMATION
Motivated Seller! Extensively remodeled from top to bottom, this gorgeous home has all the custom touches of a new home! Vaulted ceilings and open concept living. Fully remodeled Kitchen boasts breakfast bar, all new cabinetry, flooring, double oven & custom backsplash. Primary retreat features double vanities, oversized shower & large walk-in closet. Spacious Family room with tiled gas fireplace and dual ceiling fans. Formal Dining w/gambrel ceiling and chair rail. Huge laundry room with sink and extra ice maker. Rear staircase leads to over 1300 sqft flex room with full bath could be game room, media room or guest quarters. Also upstairs is a tucked away extra room that could be a small office or playroom. Behind the garage is a flex room that could be used has gym or hobby room. This beautiful custom home was built on a 12" elevated pad site and has never flooded. Roof replaced in 2020 and all HVAC units replaced in 2018. Located near restaurants, shopping and Klein ISD schools!
- Type:
- Single Family
- Sq.Ft.:
- 1,556
- Status:
- Active
- Beds:
- 3
- Lot size:
- 0.1 Acres
- Year built:
- 1983
- Baths:
- 2.00
- MLS#:
- 49886521
- Subdivision:
- Foxhollow West R/P
ADDITIONAL INFORMATION
$419,000
6202 Squires Court Spring, TX 77389
- Type:
- Single Family
- Sq.Ft.:
- 2,621
- Status:
- Active
- Beds:
- 3
- Lot size:
- 0.21 Acres
- Year built:
- 1990
- Baths:
- 2.10
- MLS#:
- 53966577
- Subdivision:
- Northampton Estates Ph 02
ADDITIONAL INFORMATION
Nestled in a cul-de-sac, this well maintained one-owner home offers the perfect blend of comfort, functionality, and privacy. 1st floor features a spacious primary suite with a connecting office. Hosting gatherings will be a delight in the formal dining area and connecting family room, while the expansive kitchen boasts a convenient island, walk-in pantry, and a bonus walk-in storage room. Relax and unwind on the charming side patio, ideal for enjoying your morning coffee or hosting intimate gatherings with loved ones. Upstairs, a versatile game room awaits. The secondary bedrooms provide comfortable accommodations for family members or guests, ensuring everyone has their own space to call their own. Recent roof replacement, exterior and interior painting, wood look tile flooring and new carpeting as well as AC and heater replacement. Beautiful mature trees grace the property, creating a picturesque backdrop for outdoor enjoyment.
- Type:
- Single Family
- Sq.Ft.:
- 2,953
- Status:
- Active
- Beds:
- 4
- Lot size:
- 0.24 Acres
- Year built:
- 2006
- Baths:
- 3.00
- MLS#:
- 19436458
- Subdivision:
- Preserve Sec 02
ADDITIONAL INFORMATION
This beautiful one-story home offers blend of style and comfort offering 4 bedrooms and 3 full baths, including a spacious primary bedroom with a cozy fireplace. As you enter, you're greeted by a bright and airy space and open floor plan. The separate dining room adds a touch of elegance, perfect for hosting gatherings or intimate dinners. The kitchen is a chef's delight, featuring stainless steel appliances, 42' cabinets, and a large island that doubles as a breakfast bar. The study offers versatility and could easily serve as a fifth bedroom if needed. Entertainment options abound with the media room equipped with surround sound - ideal for movie nights! Outside, the sizable backyard is complete with a covered patio, generous size yard and sprinkler system. Recent upgrades including new gutters and ROOF in 2024, fresh paint and an updated HVAC system in 2021. Conveniently located near shopping, dining, schools and major thoroughfares such as 99 Grand Parkway and The Woodlands!
$1,725,000
24806 Trull Brook Lane Spring, TX 77389
- Type:
- Single Family
- Sq.Ft.:
- 5,349
- Status:
- Active
- Beds:
- 5
- Year built:
- 2024
- Baths:
- 5.20
- MLS#:
- 53780195
- Subdivision:
- Retreat/Augusta Pines
ADDITIONAL INFORMATION
Welcome to this stunning home by JDAlan Homes in the Augusta Pines Golf Course Community. This home features an open floor plan with 5 Beds, 5.2 Bath, Study, Gm rm, Media rm and a great room. The chef's dream kitchen features Thermadore appliances with double ovens. Secondary kitchen has built-ins and additional appliances. Coffee bar in primary rm, Primary bath with dual vanities, separate tub and shower! Large open backyard, sliding glass doors leading to outdoor kitchen and a large patio. Amenities include rec center, tennis courts, lap pool, kiddie pool, playgrounds, Golf cart accessibility to prestigious Augusta Pines Golf Club, and easy access to Augusta Pines Farm Equestrian Center. Just minutes from shopping and dining in the Woodlands, quick access to Grand Pkwy and ExxonMobil Campus. Highly acclaimed Klein ISD schools. More lots available in Shadow Creek on or off the golf course. Call for more details and schedule a showing today.
$1,590,000
7315 Julie Pond Lane Spring, TX 77389
- Type:
- Single Family
- Sq.Ft.:
- 4,766
- Status:
- Active
- Beds:
- 5
- Year built:
- 2024
- Baths:
- 4.10
- MLS#:
- 35652544
- Subdivision:
- Shadow Crk South
ADDITIONAL INFORMATION
This gorgeous home to be built by renowned custom builder JDAlan on a peaceful, greenbelt, cul-de-sac lot offers location, great schools, quality and outstanding features in the gated community of Lakes at Shadow Creek. Grand floor plan with high ceilings - great flow for living and entertaining - formal DR, home office/library, spacious den with custom touches through out. Private primary suite â serene ensuite bath. Plus a private 2nd bedroom/guest suite down. Upstairs is a spacious game room and three bedrooms with ensuite baths. Large back yard with covered patio & outdoor kitchen, 3-car attached garage. Amenities include tennis, swimming, a workout center, walking trails, and much more! Easy access to Grand Parkway.
- Type:
- Single Family
- Sq.Ft.:
- 3,875
- Status:
- Active
- Beds:
- 5
- Year built:
- 2023
- Baths:
- 4.10
- MLS#:
- 44444814
- Subdivision:
- The Enclave At The Woodlands - Select Co
ADDITIONAL INFORMATION
MLS# 44444814 -Built by Toll Brothers, Inc. - June Completion! ~ The versatile Celeste Transitional plan features opportunities to create the home of your dreams. The elongated foyer is enhanced with a tray ceiling and flanked by a short hall that leads to two spacious bedroom and shared hall bath. An impressive office with double-door entry also includes a cathedral ceiling, making the space feel large and open. A convenient main floor guest suite is ideal for multigenerational living or overnight guests. Entertaining is easy with the main floor media room just off the great room. Multi-slide doors open to the covered patio, expanding your entertaining space to the outdoors. As a bonus, a finished room with closet could be a private gym, second office or playroom. The chef-inspired kitchen features a waterfall edge island, stainless steel appliances, causal dining area and walk-in pantry. The upper floor is host to a large loft and private bedroom and full bath.
- Type:
- Single Family
- Sq.Ft.:
- 3,644
- Status:
- Active
- Beds:
- 4
- Lot size:
- 0.27 Acres
- Year built:
- 1992
- Baths:
- 3.10
- MLS#:
- 51797518
- Subdivision:
- Northampton Estates Ph 03
ADDITIONAL INFORMATION
Northampton Estates golf course community. This beautiful home has 4 bedrooms, 3 full baths & 1 half bath, and a pool. Primary bedroom on the first floor. Chefs kitchen has gorgeous granite countertops, breakfast bar, island with gas range and high end stainless steel appliances. Spacious walk-in pantry & a butler's pantry w/wine chiller. Private access to the spa/pool from primary bedroom. Primary bath features a soaking tub, walk-in shower, double vanities & two large walk-in closets with custom shelving. Home office on first floor with built-in shelving. Formal private dining room has been updated with interior window shutters and a gorgeous chandelier. Spacious game room upstairs has built-in shelves for storage. The resurfaced pool and well-landscaped grounds are perfect for entertaining. 3-car garage with porte cochere and double wide driveway. The community offers trails, fitness center, pool & more. Near restaurants, shopping & entertainment. Make sure to click on virtual tour.
- Type:
- Single Family
- Sq.Ft.:
- 4,152
- Status:
- Active
- Beds:
- 4
- Lot size:
- 0.25 Acres
- Year built:
- 2006
- Baths:
- 3.10
- MLS#:
- 70981664
- Subdivision:
- Preserve
ADDITIONAL INFORMATION
Introducing a stunning, luxurious home with fabulous open floor plan, upscale finishes and enormous backyard with sparkling pool and amazing outdoor entertainment spaces. A spacious living area with a wall of windows provides views of the remarkable backyard, and it opens to a massive chef's kitchen boasting top-tier Crystal White quartzite, SS appliances, double ovens, gas range and loads of cabinet & counter space. Grand entry unveils a formal dining, butlerâs pantry & study w-French doors & built-ins. The primary bedroom down features dual sinks, vanity area, whirlpool tub & separate shower. Upstairs boasts 3 sizable bedrooms, 2 baths & media. Situated on a prime over-sized lot, the backyard offers ultimate relaxation with your own pool & spa. Superb outdoor living area is ideal for entertaining guests or enjoying a quiet evening. WHOLE HOME GENERATOR! New roof & Fence 2022. High-end living in this beautiful home with decorator's paint palette. ALL POOL EQUIPMENT BEING REPLACED.
| Copyright © 2024, Houston Realtors Information Service, Inc. All information provided is deemed reliable but is not guaranteed and should be independently verified. IDX information is provided exclusively for consumers' personal, non-commercial use, that it may not be used for any purpose other than to identify prospective properties consumers may be interested in purchasing. |
Spring Real Estate
The median home value in Spring, TX is $188,600. This is lower than the county median home value of $190,000. The national median home value is $219,700. The average price of homes sold in Spring, TX is $188,600. Approximately 68.8% of Spring homes are owned, compared to 25.4% rented, while 5.8% are vacant. Spring real estate listings include condos, townhomes, and single family homes for sale. Commercial properties are also available. If you see a property you’re interested in, contact a Spring real estate agent to arrange a tour today!
Spring, Texas 77389 has a population of 57,932. Spring 77389 is more family-centric than the surrounding county with 42.36% of the households containing married families with children. The county average for households married with children is 35.57%.
The median household income in Spring, Texas 77389 is $67,800. The median household income for the surrounding county is $57,791 compared to the national median of $57,652. The median age of people living in Spring 77389 is 33.9 years.
Spring Weather
The average high temperature in July is 93.7 degrees, with an average low temperature in January of 43.2 degrees. The average rainfall is approximately 51.2 inches per year, with 0.1 inches of snow per year.
