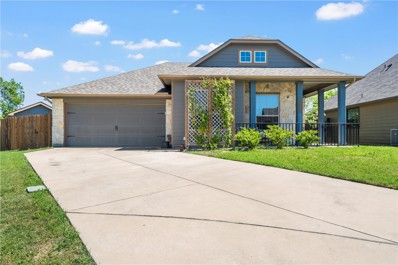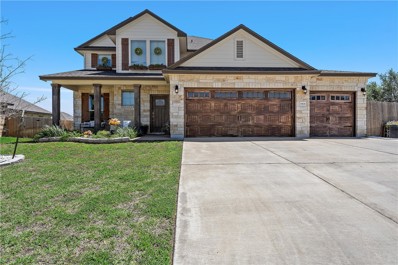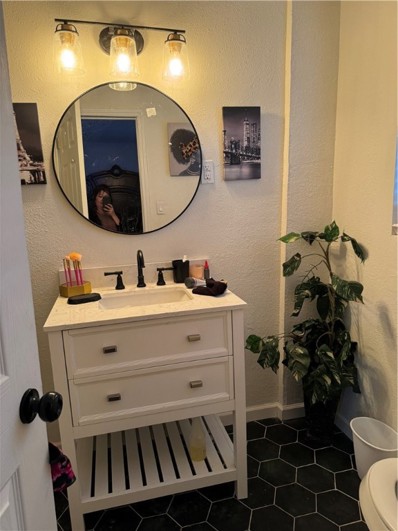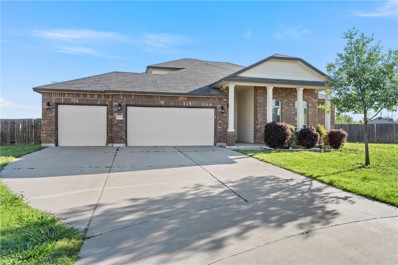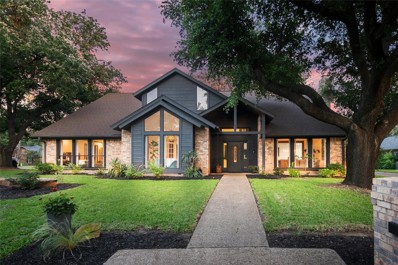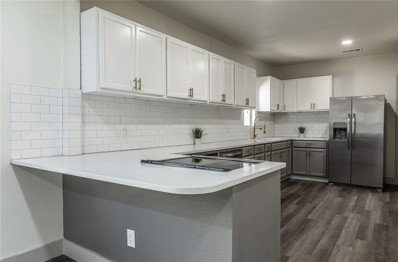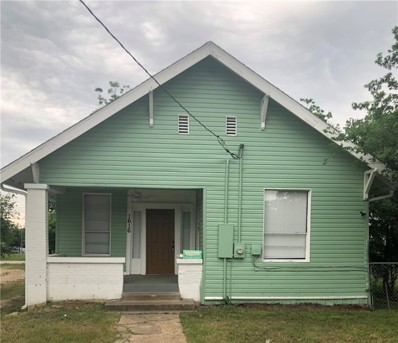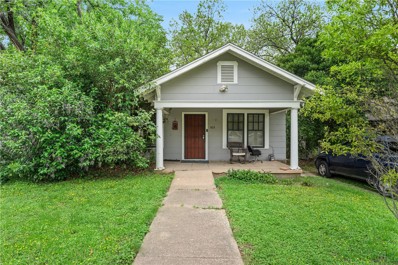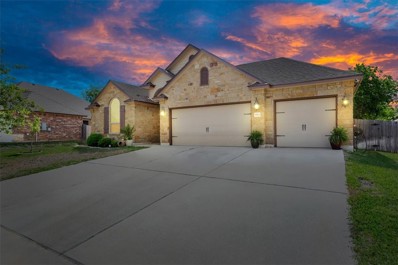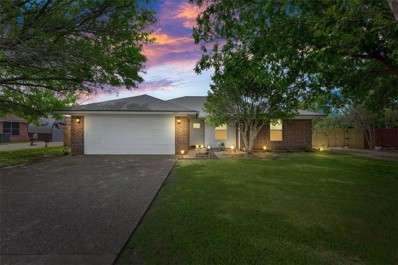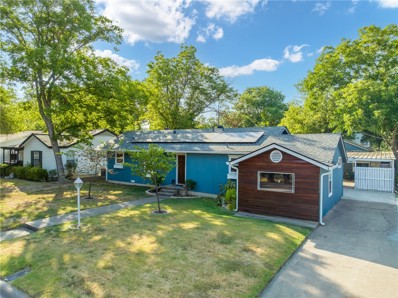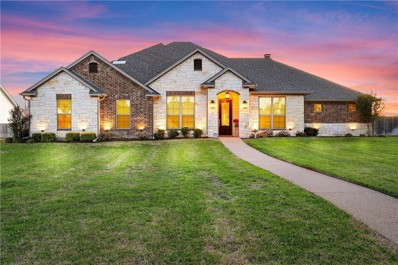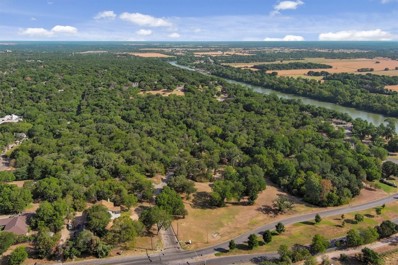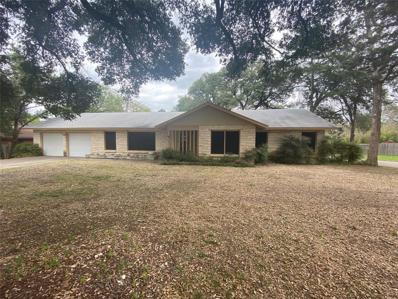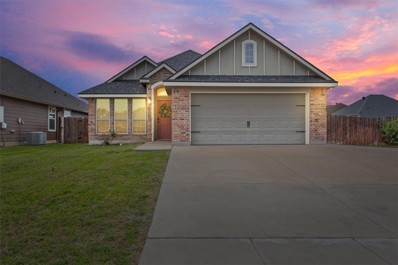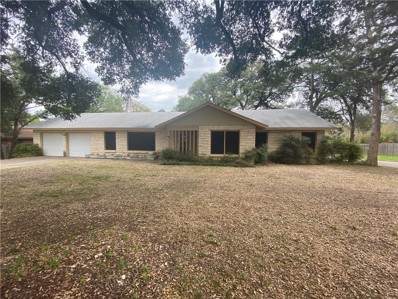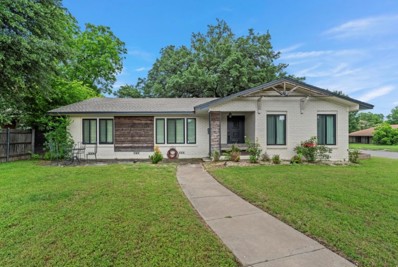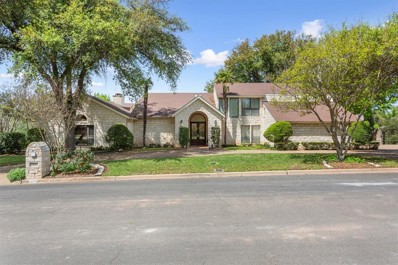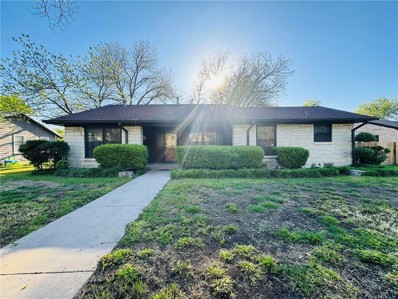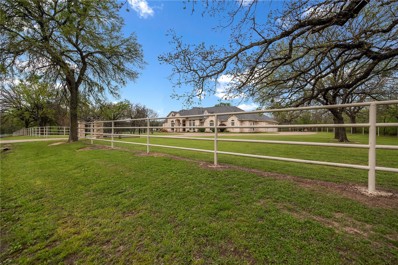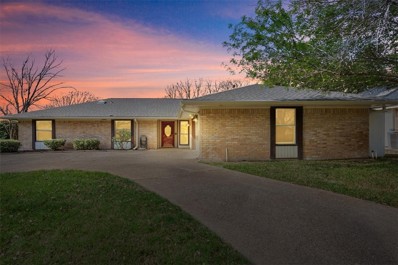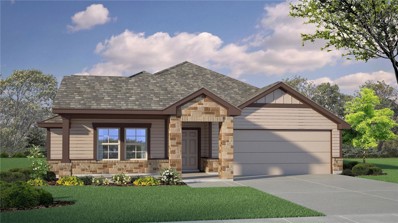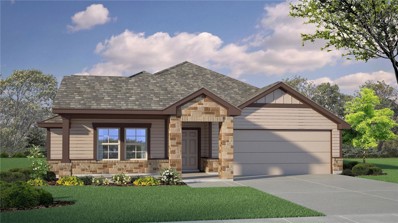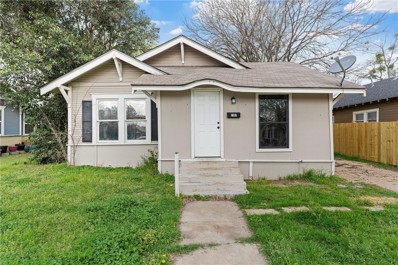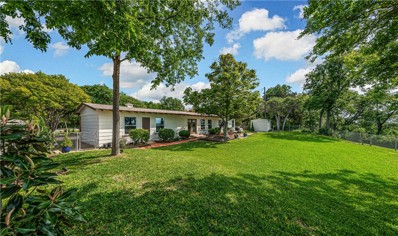Waco TX Homes for Sale
$250,000
10349 Condor Loop Waco, TX 76708
- Type:
- Single Family-Detached
- Sq.Ft.:
- 1,382
- Status:
- Active
- Beds:
- 3
- Lot size:
- 0.16 Acres
- Year built:
- 2013
- Baths:
- 2.00
- MLS#:
- 222139
- Subdivision:
- Falcon Pointe
ADDITIONAL INFORMATION
Beautifully maintained home located in China Spring ISD, with a oversized corner lot. Large backyard, backing up to beautiful open views of corn fields. This home offers the perfect amount of space, with tasteful upgrades throughout. Large shed will not come with property, it is being relocated. Owner will be putting new sod where the existing shed is.
$415,000
5804 Beckon Falls Waco, TX 76708
- Type:
- Single Family-Detached
- Sq.Ft.:
- 2,672
- Status:
- Active
- Beds:
- 5
- Lot size:
- 0.34 Acres
- Year built:
- 2019
- Baths:
- 3.00
- MLS#:
- 222157
- Subdivision:
- Foxborough II Addition
ADDITIONAL INFORMATION
Beautifully designed inside and out -- this 5 bedroom, 2.5 bath home sits on .34+/- acres in CHINA SPRING ISD! This 2,672 sqft home includes a spacious and open floor plan that flows seamlessly and is perfect for entertaining! You will enjoy a SPECTACULAR kitchen, equipped with granite countertops, double ovens, and a large island that over look the spacious living room and dining area. The large master suite is located downstairs and is secluded with a walk-in closet, double vanities, soaking tub and walk-in shower. Up-stairs and you will find the second living space that connects the additional 4 bedrooms and bath! Head out back to the oversized backyard and you will find an entertainer's paradise! The backyard has a covered patio and pergola that is great for all your friends and family. You will also enjoy the above ground pool, in-ground trampoline and basketball court!! Do not miss out on such an excellent home!
$189,000
2019 Summer Waco, TX 76708
- Type:
- Single Family-Detached
- Sq.Ft.:
- 1,008
- Status:
- Active
- Beds:
- 3
- Lot size:
- 0.19 Acres
- Year built:
- 1920
- Baths:
- 2.00
- MLS#:
- 222181
- Subdivision:
- Fairway Heights
ADDITIONAL INFORMATION
Fully renovated. Updated kitchen and flooring.
$419,900
5301 Tama Drive Waco, TX 76708
- Type:
- Single Family-Detached
- Sq.Ft.:
- 2,654
- Status:
- Active
- Beds:
- 5
- Lot size:
- 0.46 Acres
- Year built:
- 2016
- Baths:
- 4.00
- MLS#:
- 222067
- Subdivision:
- Flat Rock Village
ADDITIONAL INFORMATION
Come step into your new home in the highly sought after China Spring ISD. This home offers plenty of space, nestled on a large cul de sac, with a massive back yard, plenty of garage space, and more. Hardwood Vinyl floors, granite countertops, and stainless steel appliances make this home upscale, yet affordable.
$575,000
5200 Links Drive Waco, TX 76708
- Type:
- Other
- Sq.Ft.:
- 4,204
- Status:
- Active
- Beds:
- 4
- Lot size:
- 0.3 Acres
- Year built:
- 1986
- Baths:
- 3.00
- MLS#:
- 222085
- Subdivision:
- Village Lake
ADDITIONAL INFORMATION
REDUCED FOR A QUICKER SALE! Best Investment in Waco Texas. Welcome to this rare 4-bedroom residence perfect for entertaining; seamlessly blending classic elegance with modern functionality and featuring a backyard oasis complete with a koi pond! Furniture is for sale separately. Upon entering, you'll be greeted by a graceful formal living and dining area, with natural light pouring in through large windows that offer a beautiful glimpse of the nearby trees. Around the corner, an inviting open-concept living room and kitchen await, with granite countertops, and an abundance of cabinet space. A wet bar with a wine fridge, directly off the kitchen is a laundry room with a half-bathroom, desk, and large closet. The living room is perfect for gatherings. Off the living room awaits a spacious sunroom and a private backyard. Now, let's talk about the backyard; it's a true showstopper. Overall, the backyard of this property is a true haven, combining elements of relaxation and recreation to provide an exceptional outdoor living experience. The bedrooms are thoughtfully positioned, with 2 large master bedrooms featuring a walk-in closet and an ensuite bathroom equipped with a large tub and a separate shower and dressing room. Two additional bedrooms provide ample space, near the extra downstairs bedroom is an additional living area that can also be used as an office or gym. This home boasts numerous exceptional features, including multiple living spaces, recent upgrades. Its convenient location near the lake and shopping areas adds to its appeal. Don't let this opportunity slip through your fingers—make this dream home yours today! You'll love this once-in-a-lifetime opportunity to purchase a contemporary, modern design with a shaded backyard!
$304,000
1540 Proctor Avenue Waco, TX 76708
- Type:
- Single Family-Detached
- Sq.Ft.:
- 2,100
- Status:
- Active
- Beds:
- 3
- Lot size:
- 0.19 Acres
- Year built:
- 1930
- Baths:
- 3.00
- MLS#:
- 221899
- Subdivision:
- Archenhold
ADDITIONAL INFORMATION
Step into this remodeled 2100 sq. ft. 3-bedroom, 3-bath residence, nestled right in the middle Waco. This residence expertly combines classic charm and modern elegance. Entering the home, you're greeted by a spacious open living area, adorned with an impeccably preserved, original fireplace; the quintessence of charm blended perfectly with contemporary upgrades. Journey to the second level where you'll meet an expansive living space with an exclusive bedroom and bathroom. The perfect hideaway for house guests or a luxurious treat for a loved one. The main floor primary bedroom is a sanctuary of comfort. Featuring its own dual vanity unit and a lavishly tiled walk-in shower. The remaining bedroom also boasts a completely remodeled bathroom, offering ideal seclusion for guests. Bask in the delicate fusion of style and comfort this captivating home offers at every turn. The gleaming kitchen takes the center stage, a true homage to state-of-the-art domestic design. The immaculate granite countertops paired with a glossy tiled backsplash and gleaming stainless-steel appliances make this a gourmet paradise, ready for cooking up your favorite dishes. Let's not forget the exterior of this exciting property. With its sturdy, yet attractive, brick exterior and a composite roof, it strikingly stands the test of time without compromising on style. Just off the kitchen, a remodeled, covered deck awaits; a perfect spot to embrace the serenity of the Texas evenings.
$199,000
1616 Lyle Avenue Waco, TX 76708
- Type:
- Single Family-Detached
- Sq.Ft.:
- 1,624
- Status:
- Active
- Beds:
- 3
- Lot size:
- 0.19 Acres
- Year built:
- 1920
- Baths:
- 2.00
- MLS#:
- 222033
- Subdivision:
- Farwell Heights
ADDITIONAL INFORMATION
This cute three bedroom and two bathroom home is located in Waco--close to everything! Remodeled back in 2023 with new flooring and paint- great family home or great for an investor for rental property.
$134,500
1613 Live Oak Avenue Waco, TX 76708
- Type:
- Single Family-Detached
- Sq.Ft.:
- 968
- Status:
- Active
- Beds:
- 2
- Lot size:
- 0.19 Acres
- Year built:
- 1925
- Baths:
- 1.00
- MLS#:
- 221927
- Subdivision:
- Archenhold
ADDITIONAL INFORMATION
Cute two bedroom and one bath home located near everything Waco has to offer. Has been rented over the last year for 850$ a month. Great opportunity for first time home buyer or an investor! Call to schedule your showing today!
$429,999
5512 Wisdom Court Waco, TX 76708
- Type:
- Single Family-Detached
- Sq.Ft.:
- 3,120
- Status:
- Active
- Beds:
- 4
- Lot size:
- 0.24 Acres
- Year built:
- 2013
- Baths:
- 4.00
- MLS#:
- 221916
- Subdivision:
- White Wing Meadow
ADDITIONAL INFORMATION
A Place to Call Home! This remarkable customized 2013 two story build is a beauty inside and out. It sits on a large lot in the desirable China Spring Independent School District, just minutes from the schools, restaurants, shops, Lake Waco Pavilion, Airport Park and 15 minutes or under you are in the heart of downtown Waco, Cameron Park where you can extend the enjoyment of more shopping, additional dining, entertainment and Baylor facilities. This stunning home has some amazing upgraded personal touches from all stone exterior on four sides, sprinkler system, two HVAC units, two bay windows, sound proofing, wired for surround sound, hand scrapped hard wood laminate floors, crown molding, faux wood blinds and loads of storage space. Standing tall at over 3,120 sqft. of living space this home boasts four bedrooms, three and half bathrooms, two living areas, two dining areas, a bar/snack nook and theater room! As you walk in you will find two roomy secondary bedrooms with walk in closets. The full bathroom dedicated to those bedrooms has a large vanity, and a tile tub/shower along with a linen closet for storage. There is a coat closet at the front entry ideal for storage space. This open concept floor plan expands into a massive living space complete with a huge living room flooded by natural light making for some of the coziest spaces to enjoy a book, or watch a show. The oversized formal dining area offers room for a hutch and 10 place table setting for all your holiday gatherings. The gourmet kitchen is abundant in space with loads of cabinet space for your appliances and dishes, it has an island with electric great for food prepping, a food pantry, granite counter tops and all stainless steel GE Appliance package. This appliance package has built in double ovens, dishwasher, glass cooktop, and microwave. Inside the kitchen space you will find a large breakfast area cased in with a bay window allowing for this to easily be a bright and cheerful space to enjoy. Conveniently located in the main living area is a half bathroom so guest do not have to enter the private hallways to the bedrooms. The master suite is already suited to accommodate oversized furniture with is spacious footprint. The master is complete with a bay window, huge walk in closet with built in's to help keep your belongings organized. The master bath has an oversized tile shower with glass door, dual sinks and two storage closets for linens and toiletries. The upstairs is perfect for the home bodies who love to have people over. Upstairs is finished with a huge bedroom and large closet. A full bathroom complete with a tile shower/tub combo and vanity with storage. There is a second living room that could be a game room, or sitting space. There is a nook already designed for a built in bar and movie snacks and drinks. The theater room was built with additional sound proofing carpet and insulation to allow for optimal sound during moving watching. No theater is complete without a full wired sound system and brain closet and dimmable lights creating the perfect vibe to enjoy movies and gaming. With a home this size it's important to have parking. This home has a three car garage with extra space for the toolbox or workbench. The long driveway can also help accommodate more vehicles and the extra parking you may need. The treed shaded backyard has a privacy wood fence, and storage shed. The covered patio is perfect for setting up the outdoor grill to stay cool while cooking, and the additional poured patio gives perfect space for a shaded dining space under the pergola. There is even a custom built fire pit to enjoy the outdoors on cooler nights with a drink and good company. This almost quarter acre lots still offers plenty of room to create a large dog run on the side yard or room for throwing the ball or setting up the soccer goal! If you are looking for a home that has it all and at a price that screams hurry run and buy me...well this is it! Call today so we can set up a private tour of this one of a kind home!
$299,000
10420 Marigold Lane Waco, TX 76708
- Type:
- Single Family-Detached
- Sq.Ft.:
- 1,968
- Status:
- Active
- Beds:
- 4
- Lot size:
- 0.2 Acres
- Year built:
- 1999
- Baths:
- 2.00
- MLS#:
- 221780
- Subdivision:
- Cougar Ridge
ADDITIONAL INFORMATION
Nestled in the quiet China Spring community, this charming single-story home offers a perfect blend of comfort and convenience. As you step inside, the spacious foyer warmly greets you, guiding you into the living room, complete with a cozy fireplace that promises to be the heart of the home. Featuring a well-designed floor plan that spans a generous living space, this home boasts a cozy dining space adjacent to the kitchen, making mealtime gatherings a delight. The kitchen, equipped with ample storage and prep areas, extends to a unique pantry and laundry closet combination, providing a practical solution for both storage and utility needs. The primary suite is a true retreat, with its spacious bedroom complemented by not one but two walk-in closets in an ensuite bathroom. It ensures privacy and relaxation. Two additional bedrooms offer comfortable accommodations for family or guests, each with easy access to full bathrooms and plenty of closet space. Highlighted by thoughtful design throughout, this home includes an additional bedroom that can serve as a guest room, home office, or flex space to suit your lifestyle. Outside, the property boasts two driveways, with the second extending behind the fully fenced yard. This offers ample secure parking as well as a spacious storage building ideal for a workshop or housing lawn equipment. The mature trees and beautiful landscaping provide a lush and inviting outdoor space. Situated on a peaceful street, this residence provides the perfect backdrop for lively entertaining and quiet moments of solitude. With its proximity to China Springs ISD campuses and local amenities, this home is not just a residence but a foundation for memories to come.
$300,000
3608 Windsor Avenue Waco, TX 76708
- Type:
- Single Family-Detached
- Sq.Ft.:
- 1,728
- Status:
- Active
- Beds:
- 4
- Lot size:
- 0.21 Acres
- Year built:
- 1951
- Baths:
- 3.00
- MLS#:
- 221741
- Subdivision:
- Sunset
ADDITIONAL INFORMATION
Searching for a great home with a convenient location and income producing opportunity?? Look no further! This beautiful home, originally built in 1951 and lovingly updated over the years is now available. Recent upgrades include: New roof, gutters, hvac work, and more!! The main home is a 3 bedroom 2 bathroom home with over 1700 square feet of living space and room for everyone. The guest house on the back of the property is equipped with a full bathroom, kitchen, living room, separate book room and comfortable bedroom making it perfect for visitors, older kids, or even long term renters. Check the City of Waco website, this property is zoned R1-B which allows for several opportunities, when approved. Convenient to local shopping, downtown Waco, Baylor University, Magnolia, Brazos River, Lake Waco. Set up your private showing today!
$684,900
23 Independence Trail Waco, TX 76708
- Type:
- Other
- Sq.Ft.:
- 2,842
- Status:
- Active
- Beds:
- 4
- Lot size:
- 0.88 Acres
- Year built:
- 2017
- Baths:
- 3.00
- MLS#:
- 221725
- Subdivision:
- Austin Colony
ADDITIONAL INFORMATION
Welcome to your slice of Southern paradise nestled in the gated Austin Colony neighborhood in China Spring ISD! This charming 4-bedroom, 3-bathroom abode is more than just a house – it's a 2842 sqft haven where hospitality meets luxury. As you enter, you're greeted by the warmth of Southern charm and elegance. The expansive living spaces beckon you to kick back and relax, with plantation shutters casting a gentle glow and inviting you to linger a little longer. Step onto the covered patio, where endless entertainment possibilities await. Whether you're sipping sweet tea while watching the sunset or hosting a lively barbecue with friends, this is the place where memories are made. The backyard oasis is not just a backdrop – it's a canvas for your imagination. Picture-perfect views stretch across the .88-acre lot, where lush greenery and a sprinkler system create a serene backdrop for outdoor adventures. And for your furry companions, there's even a kennel, ensuring that every member of the family feels right at home. Inside, the heart of the home is the gourmet kitchen, where granite countertops gleam with custom cabinetry and the aroma of home-cooked meals fills the air. With a gas stove and plenty of counter space, this is where culinary dreams come to life. And when it's time to unwind, the isolated master suite offers a sanctuary of relaxation, complete with a walk-in shower, luxurious tub, and custom walk-in closet. But the amenities don't end there. Built-in surround sound sets the stage for movie nights and impromptu dance parties, while a security system provides peace of mind. And with a three-car garage, gutters, and a generator, convenience is always at your fingertips. Don't miss your chance to experience the best of Southern living in this exquisite home. Schedule your showing today and discover the endless possibilities that await!
$579,900
2116 N 4th Street Waco, TX 76708
- Type:
- Single Family-Detached
- Sq.Ft.:
- 2,590
- Status:
- Active
- Beds:
- 4
- Lot size:
- 0.17 Acres
- Year built:
- 2023
- Baths:
- 4.00
- MLS#:
- 221630
- Subdivision:
- Proctor Springs
ADDITIONAL INFORMATION
Nestled within the lush greenery of Cameron Park, a stunning two-story home exudes contemporary beach vibes, offering a perfect blend of amodern architecture and serene natural surroundings. From the moment you approach the property you are met with a sense of tranquility and relaxation inviting you to experience the beauty of indoor-outdoor living in a unique setting. As you step inside you are greeted by an open-concept living space. Large windows flood the interior with natural light, creating a bright and airy atmosphere. The living room features a thoughtfully designed fireplace and mantle, optimal space for any seating arrangement as well as the perfect area for dining. The gorgeous kitchen boasts ample designer granite topped counters, tres chic backsplash tile, plentiful cabinets, pantry and a large island for casual dining or entertaining. Whether you are preparing a gourmet meal or enjoying a leisurely breakfast the kitchen is a focal point of the home offering both style and functionality. The downstairs primary suite is well equipped with a luxurious en-suite bathroom featuring a soaking tub, dual vanities, a beautifully designed tiled shower, a huge walk in closet and access to the laundry room. Upstairs a spacious balcony awaits (2nd primary suite option), providing panoramic views of Cameron Park and the surrounding greenery. This outdoor oasis is the perfect spot to unwind with a cup of coffee in the morning or watch the sunset in the evening. The additional bedrooms are designed to be spacious with ample closets and luxurious bathrooms as a continued theme of this home. Outside the property has views of Cameron Park, is with in walking distance to the Brazos River and Cameron Park Zoo. You will love the massive front porch and mature trees creating a serene environment. A quaint patio and landscaped with pavers is perfect for outdoor dining and entertaining. Cameron Park in your front yard offers leisurely walks, paddle boarding, disc golf, picnicing, all amidst nature's beauty. Centrally located only minutes from Baylor University, Magnolia Silos, restaurants and all that downtown Waco has to offer. Call today for more information.
$275,500
4301 22nd Street Waco, TX 76708
Open House:
Saturday, 6/8 11:00-1:00PM
- Type:
- Single Family
- Sq.Ft.:
- 1,740
- Status:
- Active
- Beds:
- 3
- Lot size:
- 0.33 Acres
- Year built:
- 1954
- Baths:
- 2.00
- MLS#:
- 20565686
- Subdivision:
- Blaize Lake Forest
ADDITIONAL INFORMATION
Welcome to your dream home! Nestled on a spacious corner lot, this stunning stone residence boasts timeless elegance and tranquility. With majestic oak and cedar trees adorning the landscape, this three-bedroom, two-bathroom sanctuary welcomes you with natural hardwood floors throughout. Step inside to discover a charming living room featuring cedar walls and a cozy gas fireplace, perfect for gathering with loved ones. Pocket doors enhance the flow of the home, while large windows invite ample natural light, creating a warm and inviting ambiance. Enjoy the convenience of a fully fenced, chain-link yard, ideal for outdoor entertaining or peaceful relaxation. The two-car garage provides ample storage space, complemented by a convenient storage building outside. Updates abound, with central heat and air system, garage doors and roof all replaced in 2018, ensuring worry-free living for years to come. Don't miss the opportunity to make this picturesque retreat your own!
$264,000
10816 Kestrel Court Waco, TX 76708
- Type:
- Other
- Sq.Ft.:
- 1,407
- Status:
- Active
- Beds:
- 3
- Lot size:
- 0.25 Acres
- Year built:
- 2015
- Baths:
- 2.00
- MLS#:
- 221572
- Subdivision:
- Brentwood
ADDITIONAL INFORMATION
Discover this charming single-story home tucked away in a peaceful neighborhood, boasting three bedrooms, two bathrooms, and a spacious two-car garage. Its highlights encompass a generously sized driveway, an inviting entry adorned with charming shiplap, a versatile office or flex space, and a snug living area featuring a wood-burning fireplace. Additionally, relish the dining room and the well-appointed kitchen with ample counter and cabinet space. There is fully fenced large backyard that is perfect for hosting gatherings with friends and family. Don't let this opportunity slip away—seize the chance to make this house your cherished home today!
$275,500
4301 22nd Street Waco, TX 76708
- Type:
- Other
- Sq.Ft.:
- 1,740
- Status:
- Active
- Beds:
- 3
- Lot size:
- 0.33 Acres
- Year built:
- 1954
- Baths:
- 2.00
- MLS#:
- 221498
- Subdivision:
- Blaize Lake Forest
ADDITIONAL INFORMATION
Welcome to your dream home! Nestled on a spacious corner lot, this stunning stone residence boasts timeless elegance and tranquility. With majestic oak and cedar trees adorning the landscape, this three-bedroom, two-bathroom sanctuary welcomes you with natural hardwood floors throughout. Step inside to discover a charming living room featuring cedar walls and a cozy gas fireplace, perfect for gathering with loved ones. Pocket doors enhance the flow of the home, while large windows invite ample natural light, creating a warm and inviting ambiance. Enjoy the convenience of a fully fenced, chain-link yard, ideal for outdoor entertaining or peaceful relaxation. The two-car garage provides ample storage space, complemented by a convenient storage building outside. Updates abound, with central heat and air system, garage doors and roof all replaced in 2018, ensuring worry-free living for years to come. Don't miss the opportunity to make this picturesque retreat your own!
$390,000
3224 Windsor Avenue Waco, TX 76708
- Type:
- Single Family-Detached
- Sq.Ft.:
- 2,015
- Status:
- Active
- Beds:
- 3
- Lot size:
- 0.28 Acres
- Year built:
- 1955
- Baths:
- 2.00
- MLS#:
- 221568
- Subdivision:
- Dean Highland
ADDITIONAL INFORMATION
3224 Windsor Ave stands as a captivating single-family residence, offering a harmonious blend of comfort and convenience. The highly sought after Dean Highland neighborhood, has several "Fixer Upper" homes on the same block! With the main house cozy interior featuring three bedrooms and two full bathrooms this home exudes warmth and functionality. Fully renovated by the owners in 2018, the beautiful vinyl laminate, waterproof floors add an elegant touch to the living spaces, while a charming gas fireplace serves as the heart of the open-concept living area, perfect for relaxation or entertaining guests. The open concept kitchen boasts of endless cabinet space, large cooking areas, double ovens, large five burner gas stove, as well as two large sinks. Step outside into the tranquil outdoor oasis through the large windows and sliding glass doors, where lush greenery and mature trees provide a picturesque backdrop for outdoor gatherings or quiet moments of reflection. Step into the back yard where you are a short distance from the fully renovated one bedroom, one bathroom guesthouse that can function as quiet oasis for guests or even a very functional office space for working "away from home." The guesthouse has also been a great income producing space for use by traveling professionals! Conveniently located in the Dean Highland neighborhood near parks, shopping centers, and this property embodies the epitome of heart of Waco living, offering endless potential for growth and prosperity. Don't miss the opportunity to make this hidden gem your own.
$770,000
42 Carriage Square Waco, TX 76708
- Type:
- Single Family-Detached
- Sq.Ft.:
- 4,021
- Status:
- Active
- Beds:
- 4
- Lot size:
- 0.84 Acres
- Year built:
- 1982
- Baths:
- 3.00
- MLS#:
- 221509
- Subdivision:
- Meadow Oaks
ADDITIONAL INFORMATION
Welcome to a beautiful home nestled in an oasis of trees and privacy for backyard enjoyment! This stunning home includes over 4,000 sq ft, 2 bedrooms downstairs with an isolated master suite and 2 bedrooms and full bath up the stair way. This home offers so much space for relaxing and entertaining. The heart of this home is the 2 separate and very spacious living areas, breakfast area, wet bar and large game room. Right off the game room is an exterior door with an exit to a small patio. The open dining area has wonderful storage and beautiful serving counter space. The downstairs master suite includes a step down into a large space for an extra sitting area or an office with an exterior door to the back patio giving this even more privacy. The home was built to bring in an abundance of natural light throughout the home. The hallway downstairs leads to one private bedroom as well as one of the full baths. The kitchen is designed for entertaining and has a great island, lots of storage, double ovens, double microwaves and sub zero fridge. Adjacent to the kitchen is a cozy family room which includes one of the 3 fireplaces in the home. Right off the kitchen is access to the large patio and pool area. The private backyard of this home is amazing in and of itself and is a rare find. Enjoy a private pool, hot tub and a bar/cabana to host guests. The backyard includes outdoor storage space as well as a pool bath for all day fun and entertaining! This massive back patio has plenty of space for multiple sitting areas ideal for backyard parties and BBQ's! As you venture down the stairs to the backyard, you can sit and enjoy the fire pit. The wonderful trees and ground cover make for a calmness at night with the amazing backyard lighting!
$321,500
2416 N 32nd Street Waco, TX 76708
- Type:
- Single Family-Detached
- Sq.Ft.:
- 1,716
- Status:
- Active
- Beds:
- 3
- Lot size:
- 0.22 Acres
- Year built:
- 1948
- Baths:
- 2.00
- MLS#:
- 221478
- Subdivision:
- Hillcrest
ADDITIONAL INFORMATION
Conveniently located a few blocks from McLennan Community College, Rapoport Academy, and right near HEB, shopping and dining… have your morning jog after walking the kiddos to school!! Spacious and beautifully updated, this 3 bedroom, 2 bathroom plus bonus room has over 1,700 sqft, on a beautiful manicured 9,722 lot with beautiful trees and a 2 car garage with driveway! This home has an exceptional layout with an open concept living/dining/kitchen with a non-wood burning fireplace, a utility closet, a master suite, and a relaxing private oasis for morning coffee and meditation or perfect party space for hosting that next family holiday gathering. Nice size back deck with entry to the bonus room can be a library, den, office, or make it a student rental! Side entry into kitchen is convenient for unloading those groceries! All appliances included! Stove/oven, microwave, fridge, and dishwasher convey! Such a pretty front porch with swing and that Austin stone beautifully contrasts with the dark brown trim. Cash, Conventional, VA/FHA, and Owner Finance Option!!! Hablo Español Updated Photography Coming Soon once Rehab is Completed.
$1,100,000
8465 Rock Creek Road Waco, TX 76708
- Type:
- Single Family-Detached
- Sq.Ft.:
- 3,640
- Status:
- Active
- Beds:
- 4
- Lot size:
- 1.47 Acres
- Year built:
- 2006
- Baths:
- 4.00
- MLS#:
- 221239
- Subdivision:
- Guptil T R
ADDITIONAL INFORMATION
Welcome Home to a slice of paradise in this stunning custom home built by Bill Easter. This beautiful 1-story Austin stone residence boasts 4 bedrooms and 3.5 baths, providing ample space for comfortable living. With a 3-car garage, exercise room, media/game room, and even a dedicated computer space, this home caters to every need. Entertain guests in the large oversized dining area or enjoy casual meals in the breakfast nook. The large kitchen with its central island overlooks into the family room, complete with a gas log fireplace and a captivating wall of windows that offer picturesque views of the 1.5-acre tree-covered lot. Beyond the boundaries lies a stunning Arabian horse facility, offering a beautiful backdrop of horses, without the hassle of maintenance. Enter the property through a gated entry, onto a circular drive that welcomes you at the front. With a pipe-fenced perimeter and the house standing alone off Rock Creek Rd, tranquility and seclusion await those who call this place home. Experience the perfect blend of luxury, comfort, and natural beauty in this exquisite property. Located in Bosqueville ISD and very close to Downtown Waco, where shopping, dining and entertainment is state of the art.
$364,900
5305 Links Drive Waco, TX 76708
- Type:
- Single Family-Detached
- Sq.Ft.:
- 2,191
- Status:
- Active
- Beds:
- 3
- Lot size:
- 0.33 Acres
- Year built:
- 1979
- Baths:
- 2.00
- MLS#:
- 221264
- Subdivision:
- Village Lake
ADDITIONAL INFORMATION
Nestled in the serene setting of China Spring, TX, with the stunning Lake Waco Golf Course backdrop and a picturesque pond, this house is ready to be your home. Boasting three bedrooms and two bathrooms, this property combines elegance with functionality. As you enter, you're greeted by a versatile space that can serve as an office, formal living, or dining area, setting the tone for the sophistication within. The spacious kitchen opens up to a cozy breakfast nook with a bay window, allowing natural light to flood the space and providing serene views to start your day. This open layout flows seamlessly into a generous living room, accentuated by vaulted ceilings, a corner fireplace, custom built-ins, and a wet bar, making it the perfect spot for entertaining or quiet evenings in. This home also features a convenient circle drive and direct golf course access for those who enjoy hitting the links. The spacious primary suite is a true retreat, offering a large walk-in closet and an en suite bathroom equipped with a large walk-in shower and dual vanities, ensuring a private and luxurious space to unwind. A large laundry room adds to the practicality of this well-thought-out floor plan. This home provides a beautiful living space and embodies a lifestyle of leisure and convenience, it is a must-see for those seeking a tranquil yet sophisticated living experience.
$297,640
10820 Crimson Way Waco, TX 76708
- Type:
- Single Family-Detached
- Sq.Ft.:
- 1,568
- Status:
- Active
- Beds:
- 4
- Lot size:
- 0.17 Acres
- Year built:
- 2024
- Baths:
- 2.00
- MLS#:
- 221386
- Subdivision:
- Foxborough II Addition
ADDITIONAL INFORMATION
The Dakota is a single-story, 1568 sq. ft., 4-bedroom, 2-bathroom floorplan, designed to provide you and your family a comfortable place to call home. The inviting entryway opens into the spacious living area with an open dining area connects to the spacious kitchen. Enjoy preparing meals and spending time together gathered around the kitchen island. The Bedroom 1 suite is located off the family room and it includes a large walk-in closet and a relaxing spa-like bathroom. Other features include granite counter tops in the kitchen and stainless-steel appliances. You’ll enjoy added security in your new DR Horton home with our Home is Connected features. Using one central hub that talks to all the devices in your home, you can control the lights, thermostat and locks, all from your cellular device. DR Horton also includes an Amazon Echo Dot to make voice activation a reality in your new Smart Home. Available features listed on select homes only. With D.R. Horton's simple buying process and ten-year limited warranty, there's no reason to wait.(Prices, plans, dimensions, specifications, features, incentives, and availability are subject to change without notice obligation. Images used are digital renderings and subject to have variations)
$297,640
5633 Berkley Heights Waco, TX 76708
- Type:
- Single Family-Detached
- Sq.Ft.:
- 1,568
- Status:
- Active
- Beds:
- 4
- Lot size:
- 0.18 Acres
- Year built:
- 2024
- Baths:
- 2.00
- MLS#:
- 221243
- Subdivision:
- Foxborough II Addition
ADDITIONAL INFORMATION
The Dakota is a single-story, 1568 sq. ft., 4-bedroom, 2-bathroom floorplan, designed to provide you and your family a comfortable place to call home. The inviting entryway opens into the spacious living area with an open dining area connects to the spacious kitchen. Enjoy preparing meals and spending time together gathered around the kitchen island. The Bedroom 1 suite is located off the family room and it includes a large walk-in closet and a relaxing spa-like bathroom. Other features include granite counter tops in the kitchen and stainless-steel appliances. You’ll enjoy added security in your new DR Horton home with our Home is Connected features. Using one central hub that talks to all the devices in your home, you can control the lights, thermostat and locks, all from your cellular device. DR Horton also includes an Amazon Echo Dot to make voice activation a reality in your new Smart Home. Available features listed on select homes only. With D.R. Horton's simple buying process and ten-year limited warranty, there's no reason to wait.(Prices, plans, dimensions, specifications, features, incentives, and availability are subject to change without notice obligation. Images used are digital renderings and subject to have variations)
$149,900
2307 McKenzie Avenue Waco, TX 76708
- Type:
- Single Family-Detached
- Sq.Ft.:
- 1,168
- Status:
- Active
- Beds:
- 3
- Lot size:
- 0.19 Acres
- Year built:
- 1925
- Baths:
- 1.00
- MLS#:
- 221114
- Subdivision:
- Farwell Heights
ADDITIONAL INFORMATION
Step into this inviting 3 bedroom, 1 bathroom home featuring an open floor plan with hardwood and tile flooring that flow seamlessly throughout the home. Natural light floods the space through numerous windows, creating a bright and airy ambiance. Large backyard with a detached 2-car garage, perfect for outdoor enjoyment and storage. Recent updates include; new Hardy skirting, a new gas line, updated electrical circuits, plumbing upgrades, HVAC coil replacements, and attic insulation ensure both comfort and peace of mind. Don't miss the opportunity to make this beautifully updated home yours!
$525,000
3105 Lake Shore Drive Waco, TX 76708
- Type:
- Single Family-Detached
- Sq.Ft.:
- 2,080
- Status:
- Active
- Beds:
- 4
- Lot size:
- 0.53 Acres
- Year built:
- 1953
- Baths:
- 2.00
- MLS#:
- 221079
- Subdivision:
- Stewart W T
ADDITIONAL INFORMATION
Captivating views and a rich, yet casual aesthetic work in perfect harmony yielding what can only be described as “quiet luxury, elevated” at this distinctive North Waco area home! --- Set far back on its leafy perch overlooking Lake Waco, this home’s exceptional palette and intriguing floorplan evoke a calming vibe which is one part luxury, hotel retreat, one part mountainside chalet, and two parts amazing. From the winding drive meandering through the trees, to its hilltop roost, the home’s inviting colors and well-manicured grounds are as inviting as they are impressive. The front stoop is welcoming but attention is stolen by the large front windows which hint at the expansive views from the home. --- Once inside, the foyer can be best described as a gathering area as it’s offset by the formal living and dining rooms, while still open to the kitchen tucked behind the hallway. Each with its own breathtaking view, these three rooms are large, airy, and comfortable whilst still being private yet far from secluded. --- Flanking the formal living room, the home’s quarters stretch to the front of the home, each unfurling from a long hallway which adds a bit of dramatic flair but never loses the home’s trademark coziness. Up front, the primary suite offers substantial closets for a home of this era, an adorable ensuite bathroom, and further fabulous views. --- At the front of the home, almost as if situated as a command center, the wood paneled office (or fourth bedroom) gives unobstructed views of the front yard and driveway while the adjoining guest suites are spacious and within just a few steps of the generously sized hallway bathroom. --- Out back, a nifty brick patio calls for evenings outside while sunset views over Lake Waco will impress even the toughest critic. With ample green space for four-legged family members and a picture-perfect potting shed, it simply doesn’t get better than this! --- With many recent updates, a prime location that’s just minutes from Baylor University, Waco Regional Airport, Cameron Park, and downtown Waco; there may not be a more appealing package on offer in all of Waco. If tranquility and relaxation are critical in your next home, this is a property that can’t be missed. --- Call or text to tour this fantastic property! This is a special home that’s calling for the right caretaker. If you’re in the market for captivating and the cozy, come see THIS home today!

The data relating to real estate for sale on this web site comes in part from the Broker Reciprocity Program of the NTREIS Multiple Listing Service. Real estate listings held by brokerage firms other than this broker are marked with the Broker Reciprocity logo and detailed information about them includes the name of the listing brokers. ©2024 North Texas Real Estate Information Systems
Waco Real Estate
The median home value in Waco, TX is $122,200. This is lower than the county median home value of $142,600. The national median home value is $219,700. The average price of homes sold in Waco, TX is $122,200. Approximately 40.19% of Waco homes are owned, compared to 48.67% rented, while 11.14% are vacant. Waco real estate listings include condos, townhomes, and single family homes for sale. Commercial properties are also available. If you see a property you’re interested in, contact a Waco real estate agent to arrange a tour today!
Waco, Texas 76708 has a population of 131,996. Waco 76708 is less family-centric than the surrounding county with 28.02% of the households containing married families with children. The county average for households married with children is 30.68%.
The median household income in Waco, Texas 76708 is $36,004. The median household income for the surrounding county is $46,262 compared to the national median of $57,652. The median age of people living in Waco 76708 is 28.6 years.
Waco Weather
The average high temperature in July is 95.4 degrees, with an average low temperature in January of 35.1 degrees. The average rainfall is approximately 36.2 inches per year, with 0.2 inches of snow per year.
