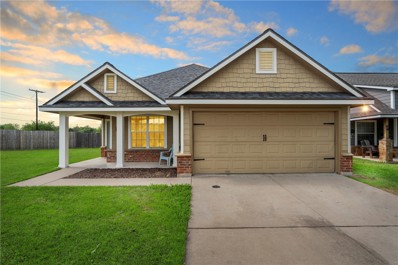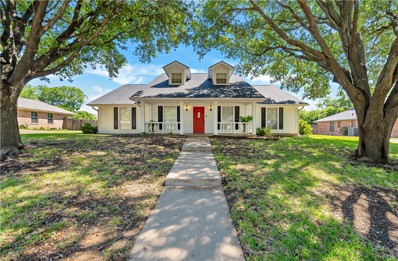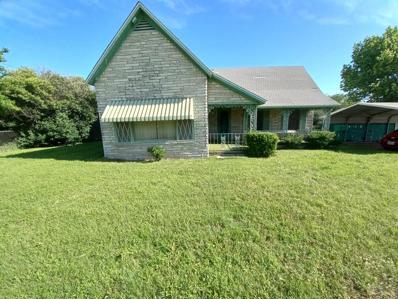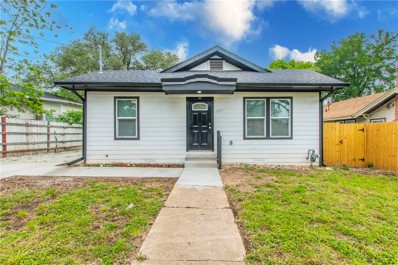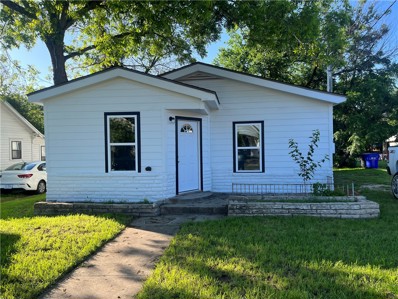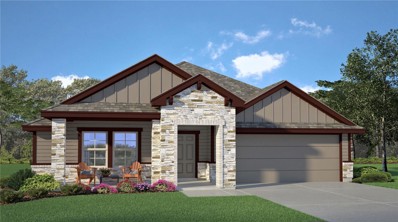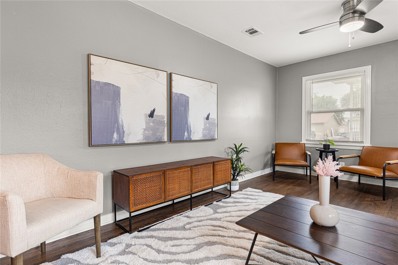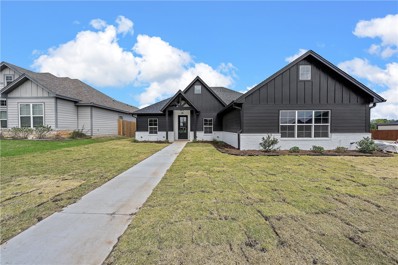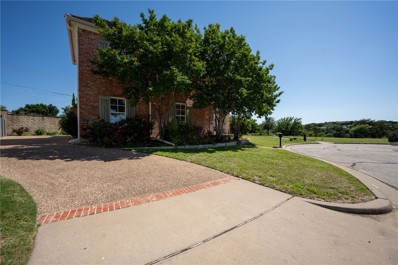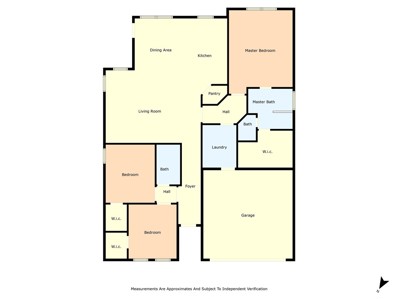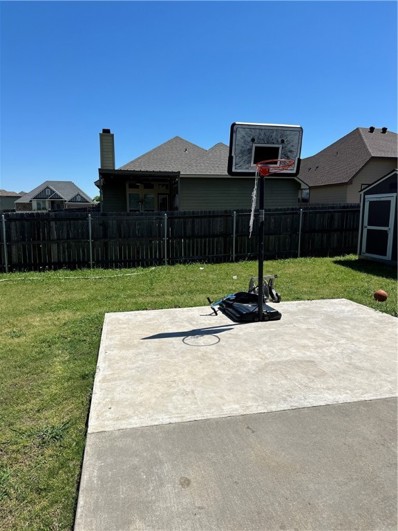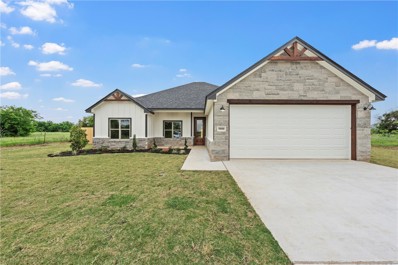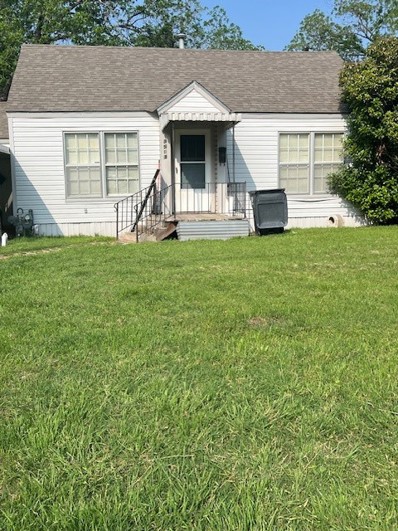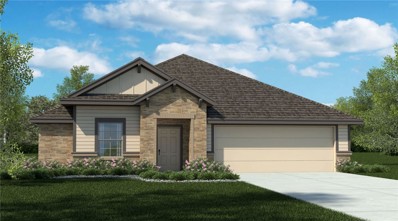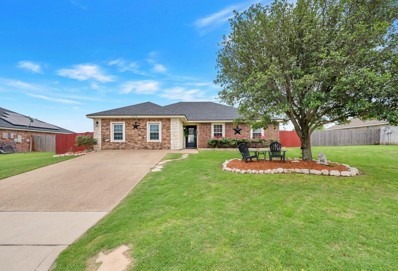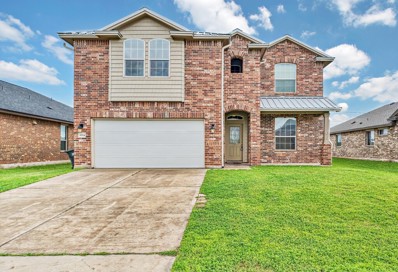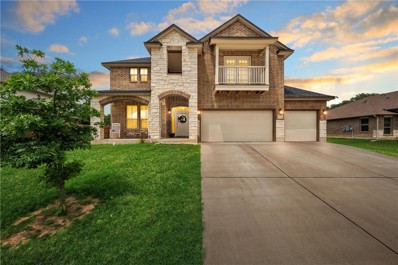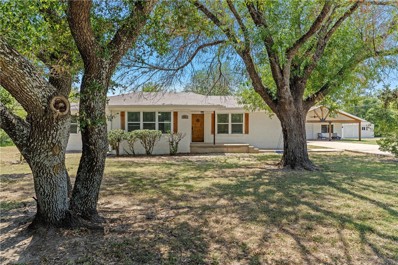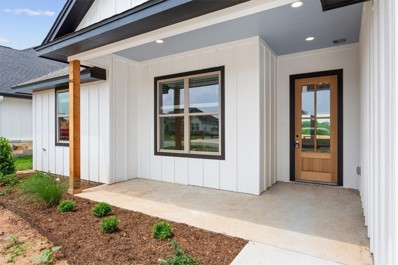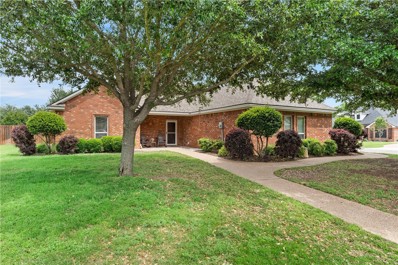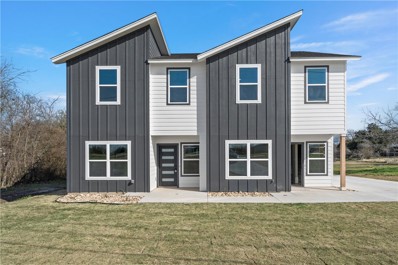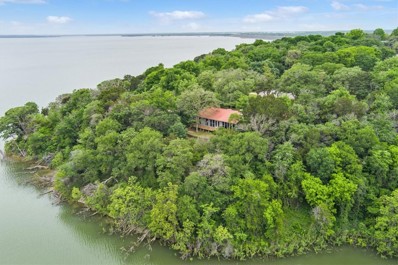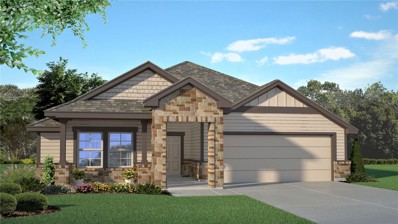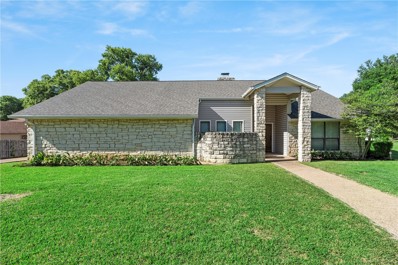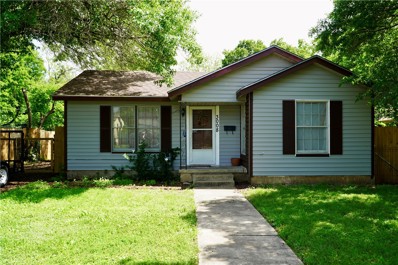Waco TX Homes for Sale
$275,000
10116 Bunting Drive Waco, TX 76708
- Type:
- Single Family-Detached
- Sq.Ft.:
- 1,390
- Status:
- NEW LISTING
- Beds:
- 3
- Lot size:
- 0.23 Acres
- Year built:
- 2005
- Baths:
- 2.00
- MLS#:
- 222528
- Subdivision:
- Falcon Pointe
ADDITIONAL INFORMATION
Welcome to your new home in Falcon Pointe, located within the highly-regarded China Spring ISD. This well-kept property offers a straightforward, comfortable living environment, featuring a newer roof and some recently completed spruced-up exterior work. Inside, the layout is thoughtfully designed, with the primary bedroom separated from the two guest rooms to ensure privacy and a quiet resting environment. The kitchen is highlighted by its granite countertops, combining durability with style, ideal for meal preparations and hosting guests. Nestled in a quiet area, this property is perfect for those seeking a peaceful escape while still benefitting from easy access to all of Waco’s amenities. This home is versatile and adaptable, easily catering to a range of lifestyles and living arrangements with its straightforward charm and functionality. 10116 Bunting Drive is less than 5 minutes to the airport, 20 minutes to Baylor University, and 17 minutes to Downtown Waco.
$409,500
4512 Gorham Drive Waco, TX 76708
- Type:
- Single Family-Detached
- Sq.Ft.:
- 2,158
- Status:
- NEW LISTING
- Beds:
- 3
- Lot size:
- 0.34 Acres
- Year built:
- 1994
- Baths:
- 2.00
- MLS#:
- 222514
- Subdivision:
- Lone Star Estates
ADDITIONAL INFORMATION
Don't overlook this delightful North Waco residence! Instantly captivating with its classic Southern charm, flanked by two majestic oak trees, this home exudes timeless appeal. Step inside to the main living area, where a cozy wood-burning brick fireplace sets the scene. With two doors opening onto the backyard and ample space for your largest furniture pieces, this room is both inviting and practical. The recently renovated kitchen is a chef's dream, boasting stainless steel appliances, a convenient breakfast bar, sleek Brazilian quartzite countertops & Backsplashes, a stylish solid surface island cooktop with a vent hood, and custom cabinets. Adjacent to the kitchen, the well-lit breakfast nook features built-in cabinets leading to the formal dining room. With its two sets of elegant French doors, this versatile space could easily serve as an office or study. For added convenience, a separate laundry room sits just off the garage. The primary bedroom, located at the rear of the home, offers a retreat-like atmosphere. The primary bath is adorned with dual vanities, a cozy sitting area, his & her closets, and updated lighting and fixtures. Upstairs, a versatile bonus area awaits, currently utilized as a bedroom but ideal for a mother-in-law suite, game room, or hobby space. Outside, the extended patio, complete with a recent metal awning, provides the perfect setting for outdoor entertaining. The oversized fenced backyard boasts a Morgan building for additional storage, a separate dog run, and ample space for a potential future pool. Parking is a breeze with both a two-car garage and a metal carport, ensuring plenty of space for multiple vehicles. Updates include a recent 50-year roof and screened gutters, both installed in 2022. Don't miss out on the opportunity to make this charming North Waco home your own! China Spring Schools.
- Type:
- Single Family
- Sq.Ft.:
- 1,596
- Status:
- NEW LISTING
- Beds:
- 3
- Lot size:
- 2.16 Acres
- Year built:
- 1928
- Baths:
- 1.00
- MLS#:
- 20598032
- Subdivision:
- King M
ADDITIONAL INFORMATION
Investor Special! This fixer in Waco is waiting for you to put your personal touch on it. This 3-1 has tons of space to expand and customize it into your dream home. Located on 2.1 acres there is an external barn and a detached garage, offering lots of storage. The large lot brims with potential for outdoor enjoyment and recreation.
$215,000
1533 Alexander Avenue Waco, TX 76708
- Type:
- Single Family-Detached
- Sq.Ft.:
- 1,212
- Status:
- NEW LISTING
- Beds:
- 3
- Lot size:
- 0.19 Acres
- Year built:
- 1930
- Baths:
- 1.00
- MLS#:
- 222478
- Subdivision:
- Farwell Heights
ADDITIONAL INFORMATION
This fully renovated house is a dream come true, boasting 3 bedrooms, 1 bathroom, and approximately 1,212 square feet of living space. This property has been meticulously transformed, stripped down to the studs, and rebuilt from top to bottom, ensuring that everything you see and touch is brand new. The interior offers a spacious open floor plan perfect for family gatherings, enhanced with new flooring, modern lighting fixtures, brand-new windows that brighten up the space, and a state-of-the-art HVAC system to keep you comfortable year-round. The electrical and plumbing systems have also been completely updated, adding to the worry-free experience of owning this home. On the outside, the house doesn't disappoint either. It features durable cement siding, new gutters, and a freshly paved driveway that adds to the curb appeal. The backyard is a great size for outdoor activities or simply enjoying a quiet evening. This property is a rare find, combining the charm of a fully renovated home with the peace of mind that comes with knowing everything is new. Also, close proximity to Cameron Park. Don't miss the opportunity to make it yours!
$199,000
1510 Windsor Avenue Waco, TX 76708
- Type:
- Single Family-Detached
- Sq.Ft.:
- 1,677
- Status:
- NEW LISTING
- Beds:
- 5
- Lot size:
- 8,250 Acres
- Year built:
- 1920
- Baths:
- 2.00
- MLS#:
- 222499
- Subdivision:
- Waco Improvement Co
ADDITIONAL INFORMATION
Completely updated 5 bedroom, 2 bath home! This home could be a great starter home or a nice prospect for a buy and hold property for an investor! Brand new carpet and vinyl flooring throughout. New paint throughout. A new roof was placed a month ago and a new electrical panel with new wiring was installed throughout. Large laundry room in the back with brand new electric water heater. New windows were placed throughout. This home is move in ready! Owners are motivated.
$313,510
10804 Crimson Way Waco, TX 76708
- Type:
- Single Family-Detached
- Sq.Ft.:
- 1,783
- Status:
- NEW LISTING
- Beds:
- 4
- Lot size:
- 0.17 Acres
- Year built:
- 2024
- Baths:
- 2.00
- MLS#:
- 222494
- Subdivision:
- Foxborough II Addition
ADDITIONAL INFORMATION
The Richmond is a single-story, 1783 sq. ft., 4-bedroom, 2-bathroom floorplan, designed to provide you and your family a comfortable place to call home. The inviting entryway opens into the spacious living area with an open concept dining area connecting to the bright and spacious kitchen. Enjoy preparing meals and spending time together gathered around the kitchen island. The Bedroom 1 suite is located off the family room and it includes a large walk-in closet and a relaxing spa-like bathroom. Other features include granite counter tops in the kitchen and stainless-steel appliances. You’ll enjoy added security in your new DR Horton home with our Home is Connected features. Using one central hub that talks to all the devices in your home, you can control the lights, thermostat and locks, all from your cellular device. DR Horton also includes an Amazon Echo Dot to make voice activation a reality in your new Smart Home. Available features listed on select homes only. With D.R. Horton's simple buying process and ten-year limited warranty, there's no reason to wait. (Prices, plans, dimensions, specifications, features, incentives, and availability are subject to change without notice obligation. Images used are digital renderings and subject to have variations)
$259,000
3400 Live Oak Avenue Waco, TX 76708
- Type:
- Single Family-Detached
- Sq.Ft.:
- 1,594
- Status:
- NEW LISTING
- Beds:
- 4
- Lot size:
- 0.14 Acres
- Year built:
- 1956
- Baths:
- 2.00
- MLS#:
- 222476
- Subdivision:
- Travis Park
ADDITIONAL INFORMATION
Welcome to your beautifully renovated 4-bedroom, 2-bathroom sanctuary! Nestled in a serene neighborhood, this charming property seamlessly blends classic elegance with modern convenience. Step inside to discover original wood floors gracing the spacious living area and bedrooms, offering timeless warmth and character. The addition of new laminate flooring in the master bedroom and bath adds a touch of contemporary flair while ensuring easy maintenance and durability. Equipped with brand new HVAC and a water heater, this home promises year-round comfort and efficiency, allowing you to relax and unwind in style. Rest easy under the protection of a 30-year shingled roof, providing peace of mind for years to come. Prepare culinary delights in the newly renovated kitchen, featuring sleek cabinets and stunning granite countertops. The addition of a cute breakfast bar adds both functionality and charm, perfect for casual dining or entertaining guests. With a total of 1594 square feet of living space, including four inviting bedrooms and two beautifully appointed bathrooms, this home offers ample room for both relaxation and recreation. Whether you're seeking cozy nights in or lively gatherings with loved ones, this property offers the perfect backdrop for making cherished memories. Don't miss the opportunity to make this meticulously renovated haven your own. Schedule a viewing today and experience the epitome of comfort and style!
$382,000
9901 Bridlewood Lane Waco, TX 76708
- Type:
- Other
- Sq.Ft.:
- 1,815
- Status:
- NEW LISTING
- Beds:
- 4
- Lot size:
- 0.19 Acres
- Year built:
- 2024
- Baths:
- 2.00
- MLS#:
- 222446
- Subdivision:
- Saddle Creek II
ADDITIONAL INFORMATION
Welcome to your new home in the coveted Saddle Creek community, nestled within the prestigious Bosqueville Independent School District. This brand-new build offers the perfect blend of modern luxury and timeless charm, boasting 4 bedrooms or 3 bedrooms plus a versatile office space, ideal for today's dynamic lifestyles. Step into the heart of the home, where the open-style kitchen captivates with its sleek quartz countertops and contemporary design. Entertain guests effortlessly in the spacious living area, complete with an inviting electric fireplace, perfect for cozy evenings with loved ones. Escape to the serene oasis of the primary bedroom suite, featuring a beautifully appointed bathroom and a generous walk-in closet, providing ample storage for your wardrobe essentials. With three additional well-appointed bedrooms, this home offers plenty of space for the whole family to thrive. Conveniently located near all the amenities of town, yet tucked away in a peaceful neighborhood, this residence offers the best of both worlds. Whether you're enjoying the vibrant local scene or relaxing in the comfort of your own modern sanctuary, this home embodies the essence of contemporary living at its finest. Don't miss your chance to make this stunning property your own — schedule a showing today and experience the epitome of luxury living in Saddle Creek.
$674,900
40 Enclave Court Waco, TX 76708
- Type:
- Single Family-Detached
- Sq.Ft.:
- 2,825
- Status:
- NEW LISTING
- Beds:
- 4
- Lot size:
- 0.13 Acres
- Year built:
- 2007
- Baths:
- 4.00
- MLS#:
- 222387
- Subdivision:
- Enclave
ADDITIONAL INFORMATION
Great chance to own a beautiful, two story home in The Enclave subdivision in the heart of Waco. Home has lots of natural light and has a partial view of Lake Waco from the front. This wonderful home features 4BR/3.5BA. Open living with French doors to inviting courtyard. Formal dining with built-ins, gas fireplace and partial view of Lake Waco. Isolated bedroom downstairs (could be primary) with private bath. Kitchen features granite counter tops, stainless appliances, island and pantry. Downstairs laundry with sink. Downstairs half bath. Large primary bedroom upstairs has large walk-in closet with built-ins and patio doors to balcony. Primary bathroom has dual vanities, separate shower and separate whirlpool tub. Bedrooms are good size with ample closet space. Exterior features include gutters and sprinkler system. Two car, side entry garage. Decorative iron fencing. Gated community. $674,900
$292,000
10205 Driskill Drive Waco, TX 76708
- Type:
- Single Family-Detached
- Sq.Ft.:
- 1,507
- Status:
- NEW LISTING
- Beds:
- 3
- Lot size:
- 0.15 Acres
- Year built:
- 2020
- Baths:
- 2.00
- MLS#:
- 222352
- Subdivision:
- Brentwood Sub Ph 3
ADDITIONAL INFORMATION
This beautiful home is in such great condition, Stop looking now and schedule your private showing. Seller took such great care of this home, sparkling clean floors, neat nice clean painted walls, flooring in mint condition. Granite Counter tops in Kitchen with modern back splash. Large living room area with open concept to kitchen dining area. 3 bedroom 2 bath. Master is isolated with large garden tub, glass shower, large closet area. Come see the beautiful back yard with superb landscaping .Garage is clean and roomy. Some furniture will convey and some appliances and furniture is negotiable. Neighborhood has a community park, close to schools, restaurants, and 15 minutes to I35 and Baylor. Must See , dont let your dream house pass your by.
$381,000
10809 Aurora Drive Waco, TX 76708
- Type:
- Single Family-Detached
- Sq.Ft.:
- 2,783
- Status:
- NEW LISTING
- Beds:
- 4
- Lot size:
- 0.17 Acres
- Year built:
- 2014
- Baths:
- 4.00
- MLS#:
- 222358
- Subdivision:
- Brentwood Sub Ph 3
ADDITIONAL INFORMATION
Welcome Home. Corner Lot, large back yard, extra concrete patio area ! Large 4 bedrooms 3 full bath , 1/2 bath home. Work from home? Great as you enter into the foyer you will find a spacious office to your left . Continue to Kitchen you will find a huge kitchen with an open concept to the right with an island, spacious pantry and breakfast nook. Across from kitchen is a formal dining room with decorative columns to create an elegant design. Family room is found at the rear of the home for plenty of room for furniture. Upstairs a huge 2nd living area or game room and 3 large bedrooms and 2 full baths. Back yard has an extended patio and a workshop/storage area. This neighborhood as a beautiful entrance , playgrounds for children and so close to restaurants and shopping. 15 Minutes from Baylor and I35 ! Call today for your private showing.
$466,900
9800 Bridlewood Lane Waco, TX 76708
- Type:
- Single Family-Detached
- Sq.Ft.:
- 2,096
- Status:
- NEW LISTING
- Beds:
- 4
- Lot size:
- 0.44 Acres
- Year built:
- 2024
- Baths:
- 3.00
- MLS#:
- 222403
- Subdivision:
- Saddle Creek
ADDITIONAL INFORMATION
Step into the epitome of modern elegance in this spectacular 4-bedroom, 2.5-bath new construction home, boasting an impressive 2096 sq ft spread with a dedicated office space, situated on a tranquil .44 acre lot in a serene cul-de-sac in Bosqueville ISD. This property undeniably stands out as a jewel in its location. Inside, experience the blend of style and functionality reflected in the open-concept kitchen and living space. The gourmet kitchen is a statement in luxury, with its large island, sparkling quartz countertops, under-cabinet lighting, custom tiled backsplash, and high-quality stainless steel appliances. Complemented by LED lighting throughout the home and highlighted by custom cabinetry found all over, every choosing in this space adds to an ambiance of refined living. The isolated primary suite exudes comfort and luxury alike: quartz counters, a roomy closet with built-in dresser, a lavish soaking tub, a separate custom-tiled shower, and a double vanity. Moving outdoors, admire the beautiful pine ceiling graced with recessed lighting on the back patio-- an ideal spot for rest and relaxation. The double gate on the fence heightens utility and the spacious surroundings further enhance the sense of seclusion. Set in Bosqueville ISD, China Spring location but City of Waco address this gem offers the best of its all. You don't want to miss out on this rare beauty in the Saddle Creek Addition!
$126,000
3513 N 27th Waco, TX 76708
- Type:
- Single Family-Detached
- Sq.Ft.:
- n/a
- Status:
- NEW LISTING
- Beds:
- 2
- Lot size:
- 0.39 Acres
- Year built:
- 1940
- Baths:
- 1.00
- MLS#:
- 222384
- Subdivision:
- Macarthur Heights
ADDITIONAL INFORMATION
Great Investment. Tenant can remain for buyer to work out details for being a future tenant.
- Type:
- Single Family-Detached
- Sq.Ft.:
- 2,150
- Status:
- Active
- Beds:
- 3
- Lot size:
- 0.21 Acres
- Year built:
- 2024
- Baths:
- 2.00
- MLS#:
- 222457
- Subdivision:
- Foxborough II Addition
ADDITIONAL INFORMATION
The Everett is a single-story, 2150 approximate square foot home featuring 3 or 4 bedrooms, 2 bathrooms, a study and a 2-car garage. The open kitchen includes granite counter tops, stainless steel appliances and open concept floorplan that opens to the dining area and family room. The Bedroom 1 suite is located off the family room and it includes a large walk-in closet and a relaxing spa-like bathroom. You’ll enjoy added security in your new DR Horton home with our Home is Connected features. Using one central hub that talks to all the devices in your home, you can control the lights, thermostat and locks, all from your cellular device. DR Horton also includes an Amazon Echo Dot to make voice activation a reality in your new Smart Home. Available features listed on select homes only. With D.R. Horton's simple buying process and ten-year limited warranty, there's no reason to wait.(Prices, plans, dimensions, specifications, features, incentives, and availability are subject to change without notice obligation. Images used are digital renderings and subject to have variations)
$345,000
2028 Red Sage Drive Waco, TX 76708
- Type:
- Single Family-Detached
- Sq.Ft.:
- 2,072
- Status:
- Active
- Beds:
- 5
- Lot size:
- 0.23 Acres
- Year built:
- 2008
- Baths:
- 2.00
- MLS#:
- 222312
- Subdivision:
- Lost Oaks
ADDITIONAL INFORMATION
Welcome to 2028 Red Sage Dr located in Bosqueville ISD! Are you and your family looking for a spacious home with plenty of space for your family? Then this is the home for you! This home has 5 bedrooms and 2 full bathrooms. The garage was converted into a large room/bedroom that has central heat and air with its own side entrance. On the other side of the house you have your 4 other bedrooms. Towards the front side of the house is your other 3 bedroom and the backside is you master bedroom with its own bathroom. This home has MANY upgrades. March 2024 - new roof /clark roofing / with warranty - new paint back porch & throughout - AC/ heating cleaned and maintenanced -mini tranquility pond put in 2023 -Attic pull down ladder and additional attic storage space added -New stove under warranty with air fry & convection features /wifi capabilities - additional shelving added to pantry/ & over washer / dryer - closets upgraded from single to 2 door openings with additional storage drawers 2022 - new Carpet - new paint entire house (touch up paint available) -adding concrete extension to back patio & additional covered porch area -220v outlet for hot tub connection 2018 - cabinets in kitchen with warranty -Tile backsplash -Replaced original windows under warranty from window world -spray foam insulation throughout reduces cooling/ heating costs -upgraded bathroom sinks and cabinets 2017 -Tile to kitchen floor, bathrooms and entryway added -Garage conversion adding square footage with side entry door -Enlarged Kitchen window -storage shed purchased
$339,900
9924 Desperado Drive Waco, TX 76708
- Type:
- Single Family-Detached
- Sq.Ft.:
- 2,634
- Status:
- Active
- Beds:
- 4
- Lot size:
- 0.16 Acres
- Year built:
- 2014
- Baths:
- 3.00
- MLS#:
- 222149
- Subdivision:
- Willow Bend
ADDITIONAL INFORMATION
Discover the blend of charm and modern functionality at 9924 Desperado Dr, set within the prestigious China Spring ISD. This stately brick home, constructed in 2014, is designed for comfort and style. The interior is marked by a sophisticated layout with 4 spacious bedrooms and 2-1/2 baths, with a 5th room that can be used as an office. The master suite is a standout, featuring a large walk-in closet. Adorning the ground floor, exquisite crown molding accents the living room, dining area, and a gourmet kitchen equipped with granite countertops, an island, recessed lighting, and an elegant tile backsplash. Enjoy the added luxury of a covered back porch, framed and ready for adding screens… perfect for entertaining regardless of the weather. The property also boasts a huge storage shed and a newer metal roof, combining convenience with durability. The home includes a fully fenced backyard with privacy wood fencing, ideal for secure outdoor activities and social gatherings. Positioned near a lively thoroughfare, this home keeps you connected to the vibrant pace of Waco while offering a beautifully crafted living space.
$440,000
5621 Beckon Falls Waco, TX 76708
- Type:
- Single Family-Detached
- Sq.Ft.:
- 3,217
- Status:
- Active
- Beds:
- 5
- Lot size:
- 0.25 Acres
- Year built:
- 2019
- Baths:
- 3.00
- MLS#:
- 222336
- Subdivision:
- Foxborough II Addition
ADDITIONAL INFORMATION
Welcome to your spacious retreat in the desirable Foxborough subdivision! This immaculate home offers abundant living space, luxurious amenities, and a prime location near schools, shopping, and recreation. Upon entry, you're greeted by foyer area that leads to the heart of the home, an open concept living area perfect for entertaining. The gourmet kitchen features granite countertops, spacious island, stainless steel appliances, and double oven, while the adjacent breakfast area offers plenty of room for family meals. Relax and unwind in the living room and enjoy the large windows that flood the space with lots of natural light. Also included on the main floor is the guest bedroom and full bathroom that offers convenience and flexibility. Upstairs, you'll find a spacious game room, ideal for entertaining and hosting get togethers. A spacious master suite that is a true oasis, boasting a luxurious ensuite bathroom with dual vanities, walk-in closet, soaking tub, and walk-in shower. Three additional bedrooms and a full bathroom complete the upstairs layout, offering plenty of space for everyone. Outside, the backyard is a private haven, featuring a covered patio, 8x12 storage shed, and plenty of room for outdoor activities. With a rare 3-car garage providing ample storage for vehicles and outdoor equipment, this home truly has it all. Don't miss your chance to own this exceptional property in one of the most sought-after neighborhoods in China Spring. Schedule a showing today and experience the luxury and convenience of fine living!
- Type:
- Other
- Sq.Ft.:
- 2,600
- Status:
- Active
- Beds:
- 3
- Lot size:
- 1 Acres
- Year built:
- 1950
- Baths:
- 2.00
- MLS#:
- 222325
- Subdivision:
- Smith J G
ADDITIONAL INFORMATION
Welcome to your charming farm house retreat nestled on a sprawling acre of land, boasting a perfect blend of vintage allure and modern comforts. With three bedrooms, two baths, and a generous 2600 square feet of living space, this property offers ample room for relaxation and entertainment. Upon entering, you're greeted by the warmth of an electric fireplace, adding a cozy ambiance to the spacious living area. The open floor plan seamlessly connects the living room to the modern kitchen, complete with sleek quartz countertops, state-of-the-art appliances, and a large island, perfect for culinary adventures and casual gatherings. You'll find a private dining room, ideal for hosting intimate dinners with friends and family. Additionally, a flex room provides versatile space for a home office, playroom, or cozy reading nook, catering to your unique lifestyle needs. Retreat to the tranquility of the three well-appointed bedrooms, offering comfort and privacy for peaceful nights' rest. The master suite features his and her sink, tilled shower and a whirlpool tub. Outside, the property offers a wealth of amenities, including a two-car garage, a two-car carport for additional parking, and a workshop for DIY projects and storage. A charming shed adds further utility for garden tools or outdoor equipment. Surrounded by lush greenery and scenic views, this farm house style property offers a peaceful escape from the hustle and bustle of city life, while still providing convenient access to modern conveniences and amenities. Experience the timeless charm and comfort of rural living with all the modern luxuries in this inviting retreat.
- Type:
- Single Family-Detached
- Sq.Ft.:
- 1,782
- Status:
- Active
- Beds:
- 3
- Lot size:
- 0.19 Acres
- Year built:
- 2024
- Baths:
- 2.00
- MLS#:
- 222324
- Subdivision:
- Copper Springs
ADDITIONAL INFORMATION
Nestled in the tranquil community of China Spring, just outside the vibrant city of Waco, Texas, this newly constructed home offers a serene retreat with a touch of modern charm. Located in a peaceful bedroom community known for its excellent schools and relaxed pace of life, residents enjoy an effortless commute to downtown Waco, Baylor University, Cameron Park, MCC, TSTC, and the picturesque shores of Lake Waco. The exterior exudes classic elegance with board and batten siding, accented by warm cedar wood details, while inside, a light and airy ambiance welcomes you, illuminated by expansive windows that flood the space with natural light. The kitchen, baths, and laundry rooms boast stunning granite countertops, complemented by sleek stainless steel appliances, including a high-end refrigerator. Step outside onto the front and back covered porches, where ceilings painted sky-blue add a whimsical touch while purportedly warding off birds, insects, and spirits. The primary bedroom, tucked away in its own private sanctuary, features an ensuite bath for ultimate relaxation. Additionally, both the front and back yards feature installed water sprinklers, and upon completion of construction, the yard will be completely sodded, providing a lush and inviting outdoor space for enjoyment and relaxation. Situated on a peaceful cul-de-sac street with no through traffic, this home offers both tranquility and convenience in one perfect package. (Construction estimated to be completed by May 12, 2024 - more photos to follow!)
$328,500
10301 Rayburn Way Waco, TX 76708
- Type:
- Single Family-Detached
- Sq.Ft.:
- 1,655
- Status:
- Active
- Beds:
- 3
- Lot size:
- 0.3 Acres
- Year built:
- 2008
- Baths:
- 2.00
- MLS#:
- 222285
- Subdivision:
- Reserve at Lakeland Meadows
ADDITIONAL INFORMATION
This charming 3 bedroom, 2 bath home, sitting pretty on a spacious corner lot, is waiting to welcome you! You'll love the open floor plan that includes a wood burning fireplace perfect for enjoying cozy evenings with loved ones. The recessed lighting adds a touch of elegance, while the abundance of windows fill the space with sunshine and create a welcoming and uplifting atmosphere that just feels like home! Don't wait, schedule your showing today and start envisioning the wonderful memories you can create!
- Type:
- Duplex
- Sq.Ft.:
- 3,190
- Status:
- Active
- Beds:
- n/a
- Year built:
- 2023
- Baths:
- MLS#:
- 222256
- Subdivision:
- Lane James
ADDITIONAL INFORMATION
- Type:
- Single Family-Detached
- Sq.Ft.:
- 2,643
- Status:
- Active
- Beds:
- 4
- Lot size:
- 0.65 Acres
- Year built:
- 1978
- Baths:
- 3.00
- MLS#:
- 222239
- Subdivision:
- Blue Bonnet Cliffs
ADDITIONAL INFORMATION
Welcome to a piece of architectural history nestled in the heart of Waco, Texas – a home designed by the renowned architect O'Neil Ford and built in 1978 for the Canning family. For the first time ever, this stunning residence is available for purchase, offering a rare opportunity to own a piece of Ford's legacy. Set amidst the serene landscape of a Waco hillside, the home is situated perfectly on the grounds to almost disappear when viewed from the street, however, from inside it affords tranquil views of Lake Waco and mature trees. As you approach, you're greeted by a material-rich masterpiece, showcasing Ford's signature mid-century style with organic materials of wood, stone and glass. A standing seam roof, floor-to-ceiling windows and striking stone fireplace are further characteristic features seen in his designs. Wide-planked loblolly pine flooring, reclaimed from an old cotton gin, whispers stories of generations past with its hard-worn grooves and markings. Every corner of the home offers glimpses of the surrounding natural beauty, with lake and wooded views visible from almost every window. The home remains true to O'Neil Ford's original vision, with meticulous attention to detail evident in every aspect of its design. The front doors, crafted by Ford's brother, Lynn Ford, are a testament to the artisanal craftsmanship that defines this residence. Despite their weightiness, they swivel effortlessly on their original hardware, inviting you into a world of timeless elegance. Throughout the home, ceramic light fixtures, custom-designed by Martha and Beau Mood (and presently highly collectible), serve as both functional illuminators and exquisite works of art. Their muted colors and handcrafted textures add an organic warmth to the space, complementing the natural surroundings. In the living area, segmental arches in the ceiling, created with a tight pattern of parallel laths, create a sense of airy spaciousness, while Saltillo tiles brighten the kitchen and baths, infusing each room with rustic charm. Outside, the intricately designed brick driveway doubles as an exterior art piece, further enhancing the home's curb appeal. Additionally, the property affords direct lake access which is not only rare but also highly sought after and greatly increases the intrinsic value of this magical property. Perched high above Lake Waco, the potential for panoramic views is unmatched, offering a glimpse into the endless possibilities this property holds. With its impeccable provenance and untouched original condition, this home is not just a place to live, but a piece of history waiting to be cherished by its next fortunate owner.
$350,275
5612 Beckon Falls Waco, TX 76708
- Type:
- Single Family-Detached
- Sq.Ft.:
- 1,953
- Status:
- Active
- Beds:
- 2
- Lot size:
- 0.24 Acres
- Year built:
- 2024
- Baths:
- 3.00
- MLS#:
- 222350
- Subdivision:
- Foxborough II Addition
ADDITIONAL INFORMATION
The Prescott is a single-story, 1953 approximate square foot, 4 bedroom and a study, 3 bathrooms, 3 car garage home. Designed with you and your family in mind, this layout features an open layout with a living room and dining space that leads to an open kitchen. The spacious Bedroom 1 suite is located off the family room and features a relaxing spa-like bathroom with a double vanity and spacious walk-in closet with plenty of room for storage. You’ll enjoy added security in your new DR Horton home with our Home is Connected features. Using one central hub that talks to all the devices in your home, you can control the lights, thermostat and locks, all from your cellular device. DR Horton also includes an Amazon Echo Dot to make voice activation a reality in your new Smart Home. Available features listed on select homes only. With D.R. Horton's simple buying process and ten-year limited warranty, there's no reason to wait.(Prices, plans, dimensions, specifications, features, incentives, and availability are subject to change without notice obligation. Images used are digital renderings and subject to have variations)
- Type:
- Single Family-Detached
- Sq.Ft.:
- 2,078
- Status:
- Active
- Beds:
- 3
- Lot size:
- 0.3 Acres
- Year built:
- 1984
- Baths:
- 2.00
- MLS#:
- 222173
- Subdivision:
- Chimney Hill
ADDITIONAL INFORMATION
A HUGE corner lot with NO HOA in Chimney Hill Addition is a rare find! This beautiful 2,078 sq ft home situated on a 0.30 acre lot is one to admire. When you enter the home, you are welcomed by a grand freestanding fireplace that centers the living and formal dining area. The master bedroom has vaulted ceilings, a large walk-in closet and a soaking tub with a unique feature you have to see. Plantation shutters decorate the windows throughout the home and give a southern charm feel. The two guest bedrooms include double closets for all your storage needs. The kitchen sits off the living and formal dining with a generous sized breakfast area that has large bay windows overlooking the manicured backyard. The fenced in back yard has plenty of room for entertainment and is tastefully landscaped. Schedule your private tour today to see all these wonderful features.
$147,850
3008 Summer Avenue Waco, TX 76708
- Type:
- Single Family-Detached
- Sq.Ft.:
- 848
- Status:
- Active
- Beds:
- 2
- Lot size:
- 0.17 Acres
- Year built:
- 1949
- Baths:
- 1.00
- MLS#:
- 222168
- Subdivision:
- Wenz Heights
ADDITIONAL INFORMATION
This adorable, cozy 2 bed, 1 bath, 1 car garage home will capture your heart the first time you see it. The kitchen and bathroom have beautiful new floors. The add on laundry room with new flooring provides extra storage space. All kitchen and bathroom cabinets have new hardware, new paint throughout the inside of the house as well as the outside. If you need extra storage, the 12x20 Garage / Shop in the back yard with a new roof and built in storage area above will work great! The house has a new roof and new water heater. The beautiful back yard that includes a peaceful, natural sitting area would be a wonderful place to sip your morning coffee. It also has new privacy fencing and gates. There are 5 new window units throughout the house. There are so many more updates it would be hard to list them all! This home boasts mature trees that provide lots of shade! Don’t miss this cute home!! Call today for a viewing!!

The data relating to real estate for sale on this web site comes in part from the Broker Reciprocity Program of the NTREIS Multiple Listing Service. Real estate listings held by brokerage firms other than this broker are marked with the Broker Reciprocity logo and detailed information about them includes the name of the listing brokers. ©2024 North Texas Real Estate Information Systems
Waco Real Estate
The median home value in Waco, TX is $122,200. This is lower than the county median home value of $142,600. The national median home value is $219,700. The average price of homes sold in Waco, TX is $122,200. Approximately 40.19% of Waco homes are owned, compared to 48.67% rented, while 11.14% are vacant. Waco real estate listings include condos, townhomes, and single family homes for sale. Commercial properties are also available. If you see a property you’re interested in, contact a Waco real estate agent to arrange a tour today!
Waco, Texas 76708 has a population of 131,996. Waco 76708 is less family-centric than the surrounding county with 28.02% of the households containing married families with children. The county average for households married with children is 30.68%.
The median household income in Waco, Texas 76708 is $36,004. The median household income for the surrounding county is $46,262 compared to the national median of $57,652. The median age of people living in Waco 76708 is 28.6 years.
Waco Weather
The average high temperature in July is 95.4 degrees, with an average low temperature in January of 35.1 degrees. The average rainfall is approximately 36.2 inches per year, with 0.2 inches of snow per year.
