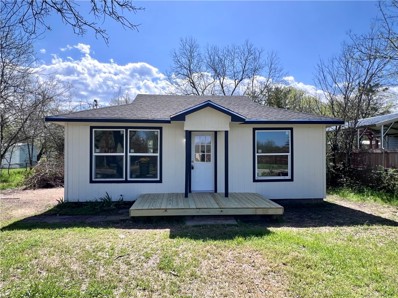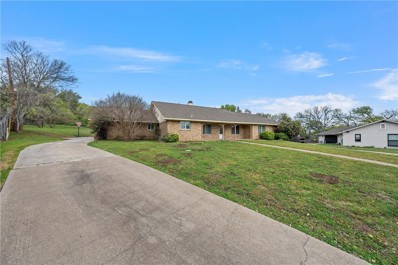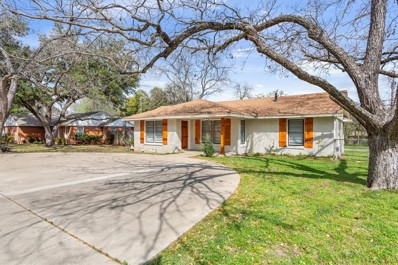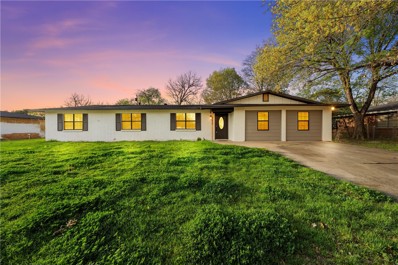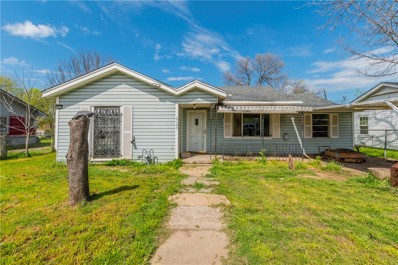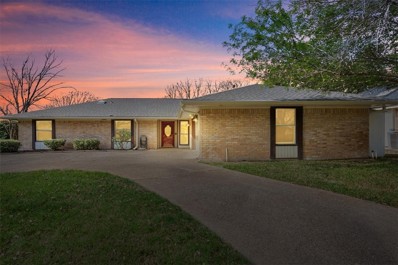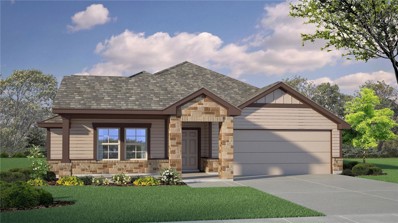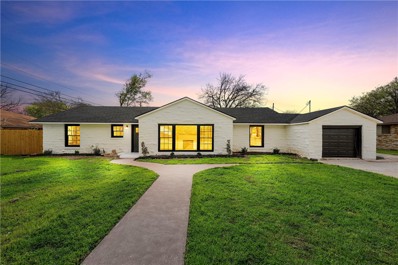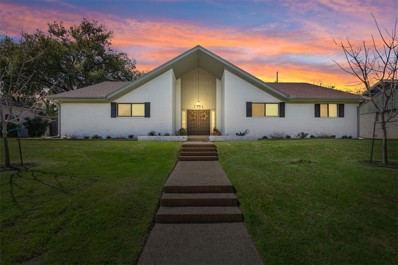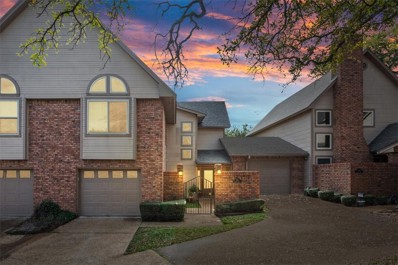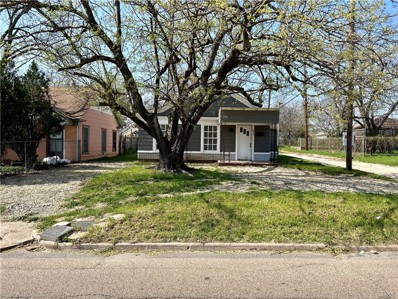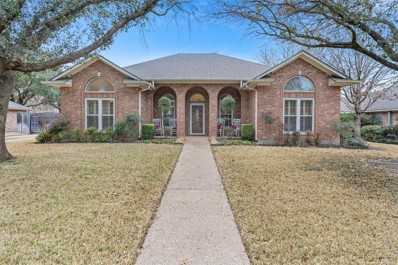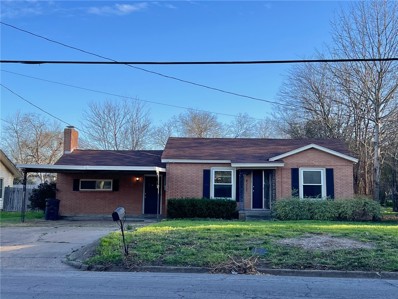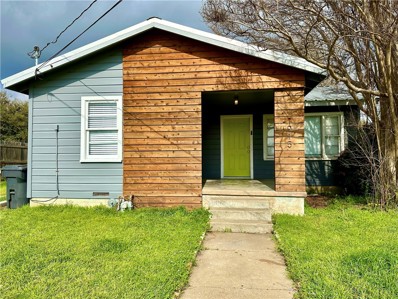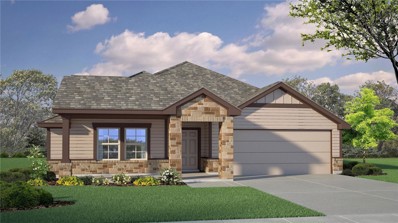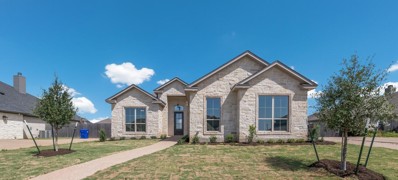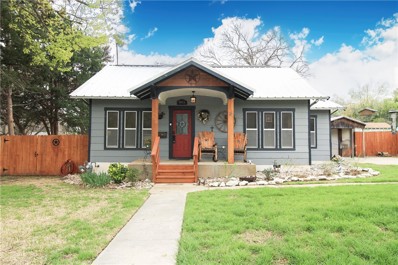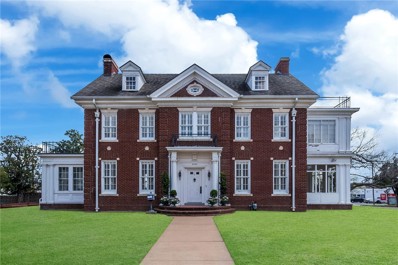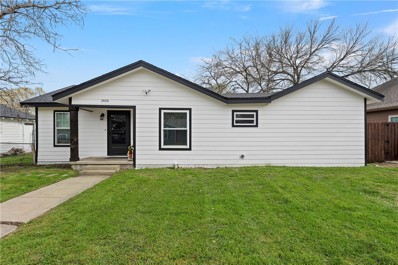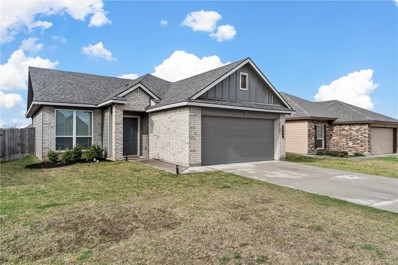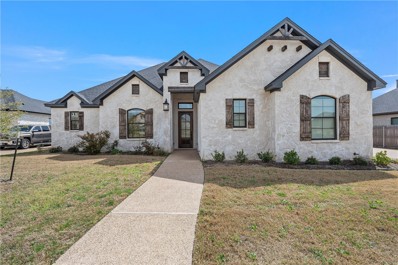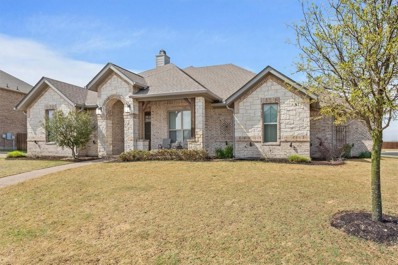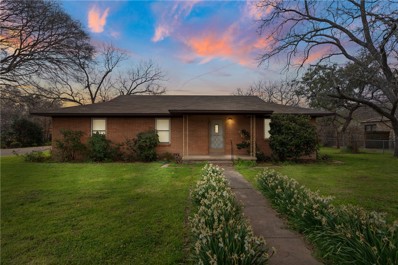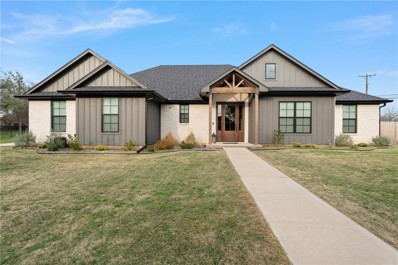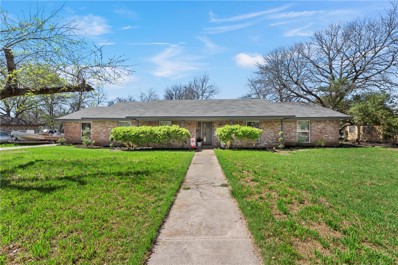Waco TX Homes for Sale
$154,900
4717 Meyers Lane Waco, TX 76705
- Type:
- Single Family-Detached
- Sq.Ft.:
- 960
- Status:
- Active
- Beds:
- 2
- Lot size:
- 0.16 Acres
- Year built:
- 1949
- Baths:
- 1.00
- MLS#:
- 221344
- Subdivision:
- States
ADDITIONAL INFORMATION
Cute, Cozy & Move in Ready 2 bedroom home, just minutes to TSTC campus and back to I-35. Nicely updated inside & out with new windows, new roof, upgraded electrical service, new siding, fresh paint and so much???????????????????????????????? more!
$438,000
9509 Teresa Circle Waco, TX 76712
- Type:
- Single Family-Detached
- Sq.Ft.:
- 2,671
- Status:
- Active
- Beds:
- 4
- Lot size:
- 0.42 Acres
- Year built:
- 1984
- Baths:
- 2.00
- MLS#:
- 221341
- Subdivision:
- Forest Hills
ADDITIONAL INFORMATION
Motivated Seller moving out of State ! 4 bedroom 2 bathroom home located on a cul-de- sac in the sought after Woodway area! Work from home? Great! This home has an office/workspace/hobby room away from it all! It is located in the front portion of the garage and is heated and cooled. Currently it is being used as a quiet office space. The home also has a 2nd office/play room/gaming room inside the home located to the right of the foyer, you take your pick! Remodeled Kitchen and dining room with an open concept looking into a large family room with a beautiful grand fireplace and shelving. At the back of the home you will find a large sunroom you could use for a 2nd entertaining area, homeschool room, game room, man cave, work out room, or toy room for the kiddos! This home is absolutely spacious and waiting for you to make it your own! Bathrooms have been remodeled, and the bedrooms are painted with such charm! You're gonna love it! Newer appliances, roof replaced in 2020, and granite counter tops! Come see it! You're gonna love it! Buyer to verify School Areas.
$379,895
2701 Braemar Drive Waco, TX 76710
- Type:
- Single Family-Detached
- Sq.Ft.:
- 2,062
- Status:
- Active
- Beds:
- 3
- Lot size:
- 0.36 Acres
- Year built:
- 1952
- Baths:
- 2.00
- MLS#:
- 221276
- Subdivision:
- Braemar
ADDITIONAL INFORMATION
Welcome to your new home on Braemar Drive in the heart of Waco, Texas! This charming residence offers a fresh and inviting look, blending modern comforts with timeless appeal. As you step inside, you'll be greeted by a spacious and airy living space adorned with tasteful finishes and ample natural light. The open floor plan seamlessly connects the living area to the dining space and kitchen, creating an ideal setting for both daily living and entertaining guests. The kitchen boasts sleek countertops, stainless steel appliances, and ample cabinetry, providing both functionality and style. Whether you're preparing a quick meal or hosting a dinner party, this kitchen is sure to impress. Retreat to the comfortable bedrooms, including a serene master suite complete with a private bathroom, offering a peaceful oasis to unwind after a long day. Two additional bedrooms provide flexibility for guests, a home office, or whatever your lifestyle demands. The property also includes a sunken den (2nd living room) off of the kitchen with a wood burning fireplace and beautiful brick flooring. Outside, the property features a well-maintained yard, perfect for enjoying the Texas sunshine or hosting outdoor gatherings. The backyard offers plenty of space for gardening, recreation, or simply relaxing with loved ones. Located in a desirable neighborhood in Waco, Braemar Drive offers convenience and charm. Nearby amenities include parks, schools, shopping, dining, and easy access to major thoroughfares for commuting throughout the area. Don't miss your chance to call this lovely house on Braemar Drive your new home. Schedule your showing today and experience the best of Waco living!
$284,000
713 W Denison Drive Waco, TX 76706
- Type:
- Single Family-Detached
- Sq.Ft.:
- 2,398
- Status:
- Active
- Beds:
- 5
- Lot size:
- 0.28 Acres
- Year built:
- 1973
- Baths:
- 2.00
- MLS#:
- 221325
- Subdivision:
- Fain Estates
ADDITIONAL INFORMATION
SELLER WILLING TO PAY FOR BUYER 1/1 BUYDOWN. Welcome to this stunning newly remodeled property nestled in the heart of Robinson ISD, boasting five bedrooms, two bathrooms, and nearly 2400 square feet of comfortable living space. As you step inside, you'll be greeted by a spacious and inviting floor plan, perfect for both relaxation and entertainment. The modern kitchen features sleek countertops, stainless steel appliances, and ample cabinet space, making meal preparation a breeze. The living area offers plenty of room for gatherings with loved ones, while the cozy fireplace adds warmth and charm to the space. Retreat to the generous master suite, complete with a luxurious en-suite bathroom and a walk-in closet, providing a serene oasis to unwind after a long day. Outside, you'll find a sizable backyard, ideal for hosting barbecues or enjoying a quiet evening under the stars. With Robinson ISD schools nearby and located in a rapidly growing area, this property offers the perfect combination of comfort, convenience, and potential for the future. Don't miss your chance to make this house your new home!
$169,000
3105 James Avenue Waco, TX 76711
- Type:
- Single Family-Detached
- Sq.Ft.:
- 1,108
- Status:
- Active
- Beds:
- 3
- Lot size:
- 0.17 Acres
- Year built:
- 1953
- Baths:
- 1.00
- MLS#:
- 221309
- Subdivision:
- Bush-Carroll
ADDITIONAL INFORMATION
Nestled on a quiet street in the heart of Waco, 3105 James Avenue offers the perfect blend of convenience and comfort. Its prime location puts you just minutes away from major roads and a variety of shopping options. But it's not just the location that makes this property stand out. The roof, HVAC, and water heater have all been recently updated, providing you with peace of mind and saving you from any major repairs in the near future. Step inside and you'll be greeted by a gas stove, perfect for whipping up your favorite meals. The tiled shower adds a touch of luxury to your daily routine, and the updated flooring and fresh paint give the home a modern and inviting feel. Whether you're looking to entertain guests or relax after a long day, this property has something for everyone. This charming home is a must-see for any potential buyer. Come see for yourself all that 3105 James Avenue has to offer. For a complete 3D walkthough visit: https://my.matterport.com/show/?m=PbdzPek5tgn
$369,900
5305 Links Drive Waco, TX 76708
- Type:
- Single Family-Detached
- Sq.Ft.:
- 2,191
- Status:
- Active
- Beds:
- 3
- Lot size:
- 0.33 Acres
- Year built:
- 1979
- Baths:
- 2.00
- MLS#:
- 221264
- Subdivision:
- Village Lake
ADDITIONAL INFORMATION
Nestled in the serene setting of China Spring, TX, with the stunning Lake Waco Golf Course backdrop and a picturesque pond, this house is ready to be your home. Boasting three bedrooms and two bathrooms, this property combines elegance with functionality. As you enter, you're greeted by a versatile space that can serve as an office, formal living, or dining area, setting the tone for the sophistication that lies within. The spacious kitchen opens up to a cozy breakfast nook with a bay window, allowing natural light to flood the space and providing serene views to start your day. This open layout flows seamlessly into a generous living room, accentuated by vaulted ceilings, a corner fireplace, custom built-ins, and a wet bar, making it the perfect spot for entertaining or quiet evenings in. This home also features a convenient circle drive and direct golf course access for those who enjoy hitting the links. The spacious primary suite is a true retreat, offering a large walk-in closet and an en suite bathroom equipped with a large walk-in shower and dual vanities, ensuring a private and luxurious space to unwind. A large laundry room adds to the practicality of this well-thought-out floor plan. This home provides a beautiful living space and embodies a lifestyle of leisure and convenience, making it a must-see for those seeking a tranquil yet sophisticated living experience.
$297,640
10820 Crimson Way Waco, TX 76708
- Type:
- Single Family-Detached
- Sq.Ft.:
- 1,568
- Status:
- Active
- Beds:
- 4
- Lot size:
- 0.17 Acres
- Year built:
- 2024
- Baths:
- 2.00
- MLS#:
- 221386
- Subdivision:
- Foxborough II Addition
ADDITIONAL INFORMATION
The Dakota is a single-story, 1568 sq. ft., 4-bedroom, 2-bathroom floorplan, designed to provide you and your family a comfortable place to call home. The inviting entryway opens into the spacious living area with an open dining area connects to the spacious kitchen. Enjoy preparing meals and spending time together gathered around the kitchen island. The Bedroom 1 suite is located off the family room and it includes a large walk-in closet and a relaxing spa-like bathroom. Other features include granite counter tops in the kitchen and stainless-steel appliances. You’ll enjoy added security in your new DR Horton home with our Home is Connected features. Using one central hub that talks to all the devices in your home, you can control the lights, thermostat and locks, all from your cellular device. DR Horton also includes an Amazon Echo Dot to make voice activation a reality in your new Smart Home. Available features listed on select homes only. With D.R. Horton's simple buying process and ten-year limited warranty, there's no reason to wait.(Prices, plans, dimensions, specifications, features, incentives, and availability are subject to change without notice obligation. Images used are digital renderings and subject to have variations)
$375,000
2024 N 33rd Street Waco, TX 76707
- Type:
- Single Family-Detached
- Sq.Ft.:
- 2,553
- Status:
- Active
- Beds:
- 4
- Lot size:
- 0.34 Acres
- Year built:
- 1948
- Baths:
- 3.00
- MLS#:
- 221304
- Subdivision:
- Lacy Re-Sub
ADDITIONAL INFORMATION
Welcome to this stunning, newly remodeled 4 bedroom, 3 bath home in the heart of Waco, TX. This modern beauty boasts not one, but two spacious living areas perfect for entertaining guests or relaxing with family. The chef's dream kitchen is complete with sleek appliances and plenty of counter space for meal prep.Escape to a massive master bathroom where you can unwind in the luxurious spa-like tub after a long day. Step outside to enjoy the large yard, perfect for hosting summer BBQs or playing catch with the kids. Don't miss out on this incredible opportunity to own a piece of paradise in Waco. Schedule your private showing today before it's gone!
$395,000
2906 Rickert Drive Waco, TX 76710
- Type:
- Single Family-Detached
- Sq.Ft.:
- 2,180
- Status:
- Active
- Beds:
- 3
- Lot size:
- 0.21 Acres
- Year built:
- 1977
- Baths:
- 2.00
- MLS#:
- 221245
- Subdivision:
- Rickert
ADDITIONAL INFORMATION
Welcome to your charming ranch-style retreat near Lake Waco! Nestled in the picturesque Mountainview neighborhood, this delightful 3-bedroom, 2-bathroom home offers a perfect blend of comfort, convenience, and modern elegance. As you step inside, you'll immediately notice the inviting ambiance created by the spacious open floor plan and abundant natural light that floods through the windows. The recently remodeled kitchen boasts sleek stainless steel appliances, a kitchen island perfect for meal prep or casual dining, and ample cabinet space for all your culinary essentials. Luxury vinyl plank flooring and modern baseboards were recently installed, providing both durability and aesthetic appeal. The primary bedroom suite is a peaceful oasis, complete with a private ensuite bathroom for added convenience and an exterior door that leads you on to the covered patio. Conveniently located near shopping, dining, and other amenities, this home offers the perfect combination of tranquility and accessibility. Don't miss your chance to make this dreamy ranch-style retreat your own – schedule your showing today!
- Type:
- Condo
- Sq.Ft.:
- 1,675
- Status:
- Active
- Beds:
- 2
- Lot size:
- 0.1 Acres
- Year built:
- 1985
- Baths:
- 3.00
- MLS#:
- 221319
- Subdivision:
- Central Park Bent Tree Condo
ADDITIONAL INFORMATION
Nestled within the tranquility of a quiet cul-de-sac, this two-story condo exudes charm and elegance. A private courtyard, enveloped by the shade of mature trees, guides you to the inviting front door. Inside, the grandeur of vaulted cathedral ceilings creates an immediate sense of spaciousness and architectural allure. Hand-scraped engineered wood flooring in the living and dining areas adds warmth, complemented by a built-in bookcase and a wood-burning fireplace with a brick surround and picturesque mantle. Large picture windows at the back of the home usher in abundant natural light, illuminating the space with a serene ambiance. The kitchen boasts granite countertops, a tumbled stone backsplash, and matching white appliances, with ample storage and pantry space. Upstairs, a sizable loft serves as a versatile guest area and office nook. The primary bedroom offers treetop views, a cathedral ceiling, and an ensuite bath featuring dual sinks, a large walk-in closet, and a recently updated bath with granite counters and tile flooring. A private guest bedroom with an ensuite bath overlooks the tranquil back courtyard, where mature landscaping and newer wood fencing provide a peaceful retreat. With great storage options, including a one-car attached garage with a large storeroom, this property offers both convenience and comfort. Additional amenities such as community pool access, a clubhouse, and HOA-maintained landscaping further enhance the appeal of this delightful home, topped off by a new roof installed just three years ago and plush carpet with high-end padding installed 4 yrs ago. Pet-free home!
$149,900
1912 N 18th Street Waco, TX 76707
- Type:
- Single Family-Detached
- Sq.Ft.:
- 1,036
- Status:
- Active
- Beds:
- 4
- Lot size:
- 0.15 Acres
- Year built:
- 1940
- Baths:
- 3.00
- MLS#:
- 221283
- Subdivision:
- University Heights
ADDITIONAL INFORMATION
Opportunity awaits!! Take advantage of this wonderful investment property, being sold "AS-IS," great potential for transformation in a lively neighborhood! Currently Zoned as C-3, featuring a main home and a separate detached unit, this home offers flexibility for renovation or a profitable rental. The location adds to its appeal, being close to amenities and within a growing community. Despite its need for updates, the property stands as an ideal project for those looking to customize and capitalize on a valuable opportunity in a desirable area!
- Type:
- Single Family-Detached
- Sq.Ft.:
- 2,366
- Status:
- Active
- Beds:
- 4
- Lot size:
- 0.31 Acres
- Year built:
- 1992
- Baths:
- 3.00
- MLS#:
- 221268
- Subdivision:
- Western Ridge Estates
ADDITIONAL INFORMATION
Come enjoy this beautiful 4 bed / 3 bath home located in Western Ridge Estates, right off of popular Chapel Road. Upon entering, you’ll be impressed with the spacious floor plan, offering over 2,300 SF of room throughout. The kitchen is loaded with custom cabinets, a double oven and granite countertops. Dine comfortably in the two adjacent spaces located right off the cooking area. The sizable carpeted bedrooms are set to fit a family’s needs to a tee. Included in the bedroom count is a space that could potentially double as an office, and is located on the opposite side of the house as the other three bedrooms. The master suite includes tons of closet space, dual vanities, a walk-in shower and a relaxing jacuzzi tub. Spend time outside in the quiet and comfortable backyard which offers great room for entertaining and other activities. This cozy Midway ISD home will go FAST!
$185,000
4212 Hillcrest Drive Waco, TX 76710
- Type:
- Single Family-Detached
- Sq.Ft.:
- 1,294
- Status:
- Active
- Beds:
- 2
- Lot size:
- 0.25 Acres
- Year built:
- 1953
- Baths:
- 2.00
- MLS#:
- 221290
- Subdivision:
- Stephens J M
ADDITIONAL INFORMATION
Check out this nice 2 bed 2 bath home under $200k!!! Lots of "bang for your buck" with this property. Updated light fixtures throughout and kitchen countertops. Nice space to put some bar stools for the quick and easy meals. A converted garage space with updated paint, a fireplace, and vinyl plank flooring that would work great as the primary living room, den, or multi-purpose space. Nice character with some original hard wood flooring throughout in places. And the location??? .... just minutes from so many restaurants and entertainment throughout Waco!!!
$319,900
915 Ivy Avenue Waco, TX 76706
- Type:
- Single Family-Detached
- Sq.Ft.:
- 1,234
- Status:
- Active
- Beds:
- 3
- Lot size:
- 0.08 Acres
- Year built:
- 1955
- Baths:
- 2.00
- MLS#:
- 221223
- Subdivision:
- Gurley E J
ADDITIONAL INFORMATION
Welcome to this charming 3 bedroom, 2 bathroom house located in the Baylor Bubble! This cozy home features a fenced-in yard, perfect for enjoying the outdoors and providing a safe space for pets to roam. The kitchen comes equipped with essential appliances, making meal preparation a breeze. Stay comfortable year-round with central heat and air, and enjoy the convenience of having a washer and dryer included. Ceiling fans throughout the house help keep the air circulating and create a comfortable atmosphere. With its prime location within walking distance to campus, this house is ideal for those looking for a convenient and comfortable living space in Waco. Don't miss out on this fantastic opportunity to make this house your new home or investment property!
$297,640
5633 Berkley Heights Waco, TX 76708
- Type:
- Single Family-Detached
- Sq.Ft.:
- 1,568
- Status:
- Active
- Beds:
- 4
- Lot size:
- 0.18 Acres
- Year built:
- 2024
- Baths:
- 2.00
- MLS#:
- 221243
- Subdivision:
- Foxborough II Addition
ADDITIONAL INFORMATION
The Dakota is a single-story, 1568 sq. ft., 4-bedroom, 2-bathroom floorplan, designed to provide you and your family a comfortable place to call home. The inviting entryway opens into the spacious living area with an open dining area connects to the spacious kitchen. Enjoy preparing meals and spending time together gathered around the kitchen island. The Bedroom 1 suite is located off the family room and it includes a large walk-in closet and a relaxing spa-like bathroom. Other features include granite counter tops in the kitchen and stainless-steel appliances. You’ll enjoy added security in your new DR Horton home with our Home is Connected features. Using one central hub that talks to all the devices in your home, you can control the lights, thermostat and locks, all from your cellular device. DR Horton also includes an Amazon Echo Dot to make voice activation a reality in your new Smart Home. Available features listed on select homes only. With D.R. Horton's simple buying process and ten-year limited warranty, there's no reason to wait.(Prices, plans, dimensions, specifications, features, incentives, and availability are subject to change without notice obligation. Images used are digital renderings and subject to have variations)
$539,000
10332 Creekside Lane Waco, TX 76712
- Type:
- Single Family-Detached
- Sq.Ft.:
- 2,355
- Status:
- Active
- Beds:
- 4
- Lot size:
- 0.24 Acres
- Year built:
- 2023
- Baths:
- 3.00
- MLS#:
- 221208
- Subdivision:
- Creekside
ADDITIONAL INFORMATION
BRAND NEW CONSTRUCTION - Must see in Creekside Addition - 4 bedroom 3 bath home built by Minor Construction, Inc. Spacious, open floor plan with generously-sized bedrooms, tall ceilings, and large family area with a floor-to-ceiling stone, wood-burning fireplace. The kitchen has stainless appliances, upper lighted cabinets, and an oversized island. A walk-in pantry is located just off the kitchen with a mud room area for extra storage. The laundry room has extra counter space, plenty of cabinets, and a sink. The master bedroom is isolated and the master bath has dual vanities, large walk-in closet, and tiled shower with a separate soaker tub. The 12' ceilings in the main area and 10' ceilings in other areas make this home feel open and airy. Foam insulation and vinyl windows contribute to this energy-efficient home. Schedule a showing today to make this new home yours!
$220,000
800 N 37th Street Waco, TX 76710
- Type:
- Single Family-Detached
- Sq.Ft.:
- 976
- Status:
- Active
- Beds:
- 2
- Lot size:
- 0.18 Acres
- Year built:
- 1946
- Baths:
- 2.00
- MLS#:
- 221204
- Subdivision:
- Sunset
ADDITIONAL INFORMATION
Enchanting Charm in Sunset Hill: 2-Bed, 2-Bath Beauty with Great History and Recent Upgrades." Nestled in the revered Sunset Hill edition of Waco, Texas, this captivating 2-bedroom, 2-bath abode presents an ideal union of rich history and modern convenience. Residing in a peaceful neighborhood, close to Waco Drive, and the convenience of mini shopping centers, celebrated schools, and cherished local churches, the setting of this home is a nod to community living with alluring amenities a stone's throw away. From its historic relocation to it's current spot back in 1986, the notable upgrades over the years have been judiciously implemented. As you enter, allow the new hardwood floors to warmly greet your every step, providing a blend of comfort and durability resonating throughout the living spaces. In 2013, a new HVAC system was introduced to the home, providing climate control to ensure year-round comfort. The timeless layout offers a gracious flow between spaces, while still affording the practicality of modern living. The kitchen is poised to handle culinary pursuits, while the spacious living area welcomes relaxation and entertainment. The concert of new siding and roof installed in 2022, ramps up the curb appeal, and offers the peace of mind that comes with top-to-bottom coverage. An undeniable part of this property's allure is the expansive backyard, dappled with spots of sunlight and shade. Here, the included shop building echoes its own slice of the home's tapestry, boasting a new roof in 2022, and ready to house your hobbies, storage, or shop dreams. This home is not just a backdrop, but a co-star in your life's unfolding story, ready for the next scene with its newly added hot water heater installed in 2022. Possibility abounds in this property - from its potential for customization, its spacious outdoor areas, to its seamless fusion of past and present. Experience the blend of history, comfort and convenience that this charming residence offers.
$729,000
2724 Austin Avenue Waco, TX 76710
- Type:
- Single Family-Detached
- Sq.Ft.:
- 4,344
- Status:
- Active
- Beds:
- 3
- Lot size:
- 0.51 Acres
- Year built:
- 1926
- Baths:
- 4.00
- MLS#:
- 221095
- Subdivision:
- Glenwood
ADDITIONAL INFORMATION
History and elegance abound in this Austin Avenue beauty! Over half an acre on one of the most prestigious streets in Waco. The stunning 1926 home features large rooms, original wood floors, crown moldings, and arched doorways. The first floor comprises a stately living room, formal dining room, butler's pantry, breakfast room, and beautifully updated kitchen with an island. You cannot miss the designer lighting and specialty hardware used throughout this special home. Heading up the stairs, you are greeted by a cozy landing spot surrounded by natural light. Two large guest bedrooms share a pretty bathroom. The master bedroom also has an adjoining living space, perfect for a private retreat or home office. There is no lack of closet space in this master closet! Don't forget to peek out on the second-story screened-in porch. Enjoy relaxing summer days in your own resort-style backyard featuring an in-ground pool bordered by a new privacy fence. A three-car garage with a pool house complete the back. Do not miss the opportunity to own this impressive home on famed Austin Avenue!
$250,000
3404 James Avenue Waco, TX 76711
- Type:
- Single Family-Detached
- Sq.Ft.:
- 1,401
- Status:
- Active
- Beds:
- 3
- Lot size:
- 0.35 Acres
- Year built:
- 1952
- Baths:
- 2.00
- MLS#:
- 221187
- Subdivision:
- Joseph Tom
ADDITIONAL INFORMATION
This hidden gem of a home is located within a stone's throw away from many of Waco's amenities. With a huge detached garage and a larger-than-average city lot, this home is waiting for its new owner who wants their own space but with easy access to the city. When entering the home, you are greeted with a cozy living area with easy flow to the kitchen. The kitchen, though petite, is set up for success for intimate gatherings around a comfort meal. Past the kitchen, you will find a spacious utility room, perfect for making laundry an easier day to day task while not taking space away from your guests or family.Then tucked away is the den, fit for family game nights or watching the big game on an oversized tv. With this extra bonus space you can design it to be your own personal little oasis. Allowing space for a play area, media room, or personal library, it is ready to be made to fit your heart's desire. Step back out and around the corner you will find the first two of three bedrooms. With enough space for family, guests visiting, or to turn into a home office. There is also the first bathroom, adequately sized to make the morning rush for your guests a breeze! The final room is the owner suite, nestled at the far end of the home, offering you privacy for the end of your day or just to relax and unwind from the day to day. It also has its own en-suite bathroom for ease of use and privacy. When being indoors is just too much, meander into the backyard- already equipped for more fun than you can handle with a covered back patio and fire pit installed! Did we mention the yard? Large and boasting plenty of space for barbecuing and outdoor games such as soccer and football. This amazing abode offers so much for any one looking for their first or forever home!
$249,000
905 N Fork Ranch Road Waco, TX 76705
- Type:
- Single Family-Detached
- Sq.Ft.:
- 1,265
- Status:
- Active
- Beds:
- 3
- Lot size:
- 0.14 Acres
- Year built:
- 2021
- Baths:
- 2.00
- MLS#:
- 221211
- Subdivision:
- South Fork
ADDITIONAL INFORMATION
Welcome to South Fork! This immaculate 3 bedroom, 2 bath home is waiting for you to make it your own. Built by Stylecraft in 2021, the residence offers impressive design and unmatched comfort. A light-filled living space harmoniously combines with an open-concept kitchen to deliver functional living and easy entertaining. The expertly-arranged kitchen with granite countertops and stainless steel appliances complements the property's plentiful entertainment spaces. A vinyl flooring spans the entire home, ensuring easy upkeep. Relax and rejuvenate within the confines of the spacious primary bedroom, which offers a plush retreat at the end of each day. The en-suite features a double sink with granit counters, a separate tub, and a shower. Adding to the charm is a large master closet that provides ample room for storage and organization. The home's exterior is just as captivating. Fenced and roomy, the large backyard provides a safe playground for pets and children. The installed sprinkler system ensures easy lawn maintenance. An attached two-car garage provides ample space for parking or storage. This home's new roof further confirms its excellent condition. Discover this beautiful blend of lifestyle and comfort in Waco, TX close to I35.
- Type:
- Single Family-Detached
- Sq.Ft.:
- 2,342
- Status:
- Active
- Beds:
- 4
- Lot size:
- 0.25 Acres
- Year built:
- 2020
- Baths:
- 3.00
- MLS#:
- 221180
- Subdivision:
- Creekside
ADDITIONAL INFORMATION
This beautiful Creekside castle from Monticello Homes has a timeless and open floorplan, ready for your personal touch. Starting with the hub of this beautiful home, the kitchen island is large enough for the home-chef, a great spot for the family to gather and eat or that perfect place to throw your bags and junk mail on. Tons of cabinet and pantry space, modern design and even a pot-filler for 'sketti night! Dramatic stonework continues inside with the wood-burning fireplace, complete with gas starter. The primary suite features dual closets, dual vanities, tiled shower and a large soaking tub. Right off the kitchen is a perfect mud-room and built-in office space. The covered back patio has a dedicated gas-line for your grill, the yard is fully covered with sprinkler system and the attic features spray-foam insulation. The neighborhood is lined with sidewalks and streetlights, perfect for an afternoon stroll with the kids, or an evening walk to wind down.
$474,999
2105 Therese Drive Waco, TX 76712
- Type:
- Single Family-Detached
- Sq.Ft.:
- 2,242
- Status:
- Active
- Beds:
- 4
- Lot size:
- 0.33 Acres
- Year built:
- 2018
- Baths:
- 3.00
- MLS#:
- 220630
- Subdivision:
- Chapel Ridge
ADDITIONAL INFORMATION
Beautiful 4 bedroom/3 bathroom home in the charming Chapel Ridge Subdivision is officially available. Upon entrance, you are greeted with timeless luxury vinyl plank floors, an open kitchen and living room layout and a bold center island for your serving and hosting needs. The kitchen is complete with smart stainless steel appliances, custom wood cabinets with glass inlays and quartz countertops. Off of the living area, you will find the completely separate and large primary bedroom. You are greeted with an en-suite bath complete with soaking tub, tile surround shower and a HUGE walk-in closet. Through the master closet, you will find the bright and fresh laundry room that boasts a sink with granite countertops and spectacular brick flooring. The ancillary bedrooms are roomy and have ample closet space. Each guest bathroom has upgraded counter tops, detailed tile and loads of storage. This home was built by well known builder Jason Peavey and used as an entry in the parade of homes. It sits up on a corner lot with a side entry garage and plenty of area for gardening or playing in the backyard; All while listening to music with the outdoor speakers. The location is ideal to all things Woodway and Hewitt have available, as well as, 15 minutes to Baylor and downtown. Midway ISD. Call for your private showing.
$200,000
700 N Rita Street Waco, TX 76705
- Type:
- Single Family-Detached
- Sq.Ft.:
- 1,454
- Status:
- Active
- Beds:
- 3
- Lot size:
- 0.24 Acres
- Year built:
- 1956
- Baths:
- 2.00
- MLS#:
- 221147
ADDITIONAL INFORMATION
History meets modern possibilities! Sitting on a corner lot only minutes from Connally ISD, TSTC and L3Harris - this timeless gem offers a unique blend of nostalgia and the exciting prospect of a contemporary makeover. This 3 bedroom, 1 1/2 bathroom home has original hardwood floors in the bedrooms and believed to be under the carpet in the living room as well. The kitchen offers plenty of space for preparing meals and the adjacent dining area is perfect for family gatherings and entertaining friends. The main bathroom has gorgeous original tile flooring and tile work on the walls that is in great condition. A new roof was installed in July 2023. There is a two-car garage that leads into the kitchen area. Outside, there are two storage sheds. The backyard is fully fenced and there are large, mature trees in the front and back yard. Here is your chance to own a piece of history and create a home that reflects your style and personality!
$499,000
120 Rain Tree Waco, TX 76705
- Type:
- Single Family-Detached
- Sq.Ft.:
- 2,314
- Status:
- Active
- Beds:
- 4
- Lot size:
- 0.5 Acres
- Year built:
- 2022
- Baths:
- 3.00
- MLS#:
- 220888
- Subdivision:
- Brazos Shores
ADDITIONAL INFORMATION
Presenting 4/2.5 home built in 2022 with a fabulous spacious floor plan designed for everyday living and entertaining. Walk through the stylish crafted wooden door into a spot-on entry with coat closet. The home is a masterpiece of open design and functionally offering designer and high-quality details throughout. The living area displays a large, vaulted ceiling with trendy crafted beam, fashionable ceiling fan, sophisticated fireplace with custom manel. The dream gourmet kitchen features stunning custom cabinets, granite countertops, stylish tile backsplash, high end appliances, kitchen island with farmers sink and an expansive walk-in pantry with small appliance outlet. Perfect for inspiring more than one chef to expand their culinary skills. Easily connected to kitchen space, a window lighted breakfast nook. Retreat to your isolated prime bedroom and bath. The generous size prime bedroom has detailed pan ceiling with crown molding. Enjoy morning coffee with access to the large, covered patio with gorgeous, stained ceiling. Well-crafted barn doors open access to the spa like bathroom. Soak in the stunning soaker tub or enjoy the sophisticated walk-in shower with fashionable tile. His and her separate vanities allow everyone their space with additional cabinets for storage and closed-door toilet area. Fall in love with your plentifully organized closet. Effortless connecting to your well- laid out utility room. Close by find a mud room area featuring storage bench and hooks for organizing and guest access to private half bath. Usefully located near entree to the extra-large two car garage. The other side of the house leads to 3 delightful guest bedrooms with ample closets and a welcoming full bathroom. Located on a sizeable peaceful corner lot with a partially private fenced backyard. The covered outdoor patio is large enough for entertainment and grilling. The Stunning exterior of the home features striking stone and batten board. This home has everything you need to make memories that last a lifetime. Hurry Schedule to see today.
$355,000
2100 N 33rd Street Waco, TX 76708
- Type:
- Single Family-Detached
- Sq.Ft.:
- 2,077
- Status:
- Active
- Beds:
- 3
- Lot size:
- 0.4 Acres
- Year built:
- 1972
- Baths:
- 3.00
- MLS#:
- 221136
- Subdivision:
- Lacy Re-Sub
ADDITIONAL INFORMATION
20K price cut seller said bring all offers. Great location in a great lot. (.4 acre) a rare find. Fully remodeled; this captivating home needs absolutely nothing but a new caretaker to cherish its exquisite impressive grounds, exceptional layout, and captivating style. Open floor plan with a fire place. New windows trough out. New light fixtures. All new kitchen including gratinated, back splash granite and SS appliance. 3 bedrooms 2.5 bath. Great size master bedroom with spacious walk-in his and her closet, double vanity and walking shower. The other two bedroom have a jack and jill restroom for privacy. On the other side off the house there is an office that would be a perfect fit for remote working. Foundation was repaired with transfer warranty. The house was replumbed.
Waco Real Estate
The median home value in Waco, TX is $122,200. This is lower than the county median home value of $142,600. The national median home value is $219,700. The average price of homes sold in Waco, TX is $122,200. Approximately 40.19% of Waco homes are owned, compared to 48.67% rented, while 11.14% are vacant. Waco real estate listings include condos, townhomes, and single family homes for sale. Commercial properties are also available. If you see a property you’re interested in, contact a Waco real estate agent to arrange a tour today!
Waco, Texas has a population of 131,996. Waco is less family-centric than the surrounding county with 28.72% of the households containing married families with children. The county average for households married with children is 30.68%.
The median household income in Waco, Texas is $36,004. The median household income for the surrounding county is $46,262 compared to the national median of $57,652. The median age of people living in Waco is 28.6 years.
Waco Weather
The average high temperature in July is 95.4 degrees, with an average low temperature in January of 35.1 degrees. The average rainfall is approximately 36.2 inches per year, with 0.2 inches of snow per year.
