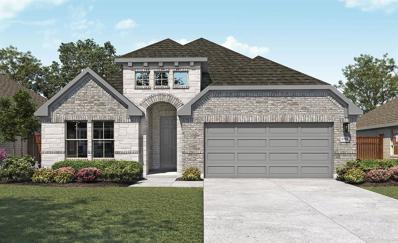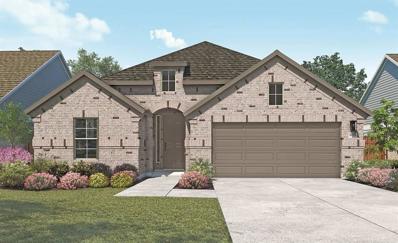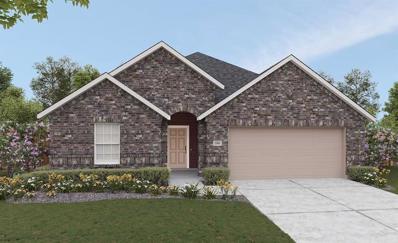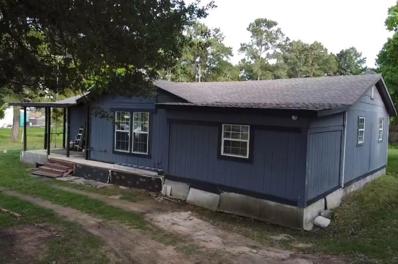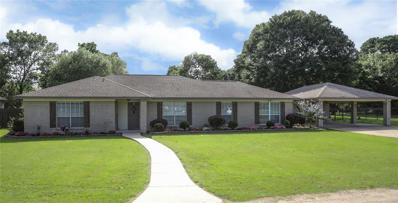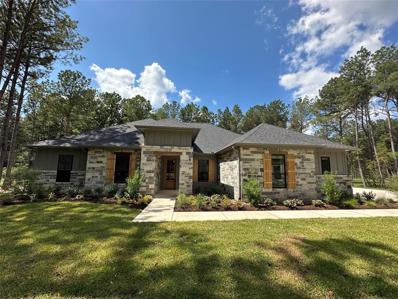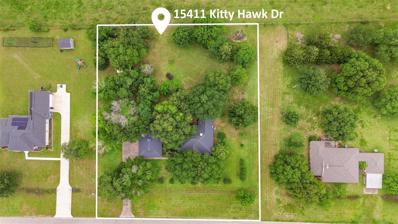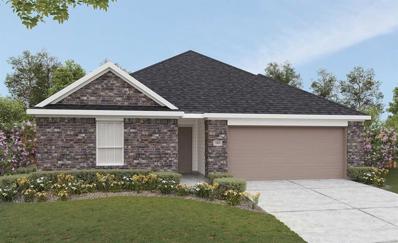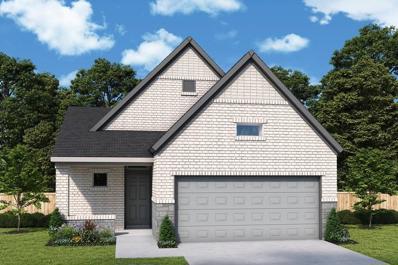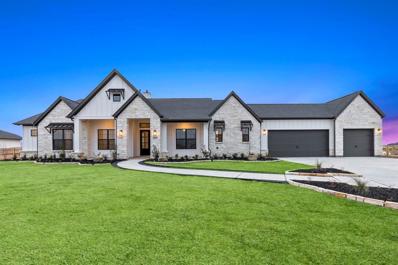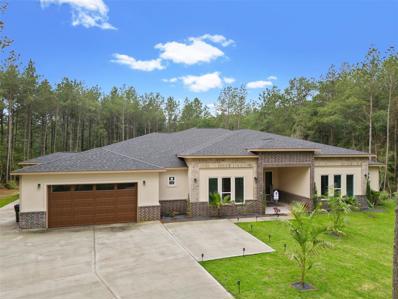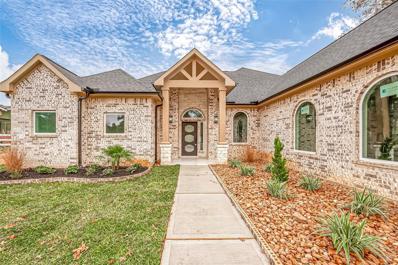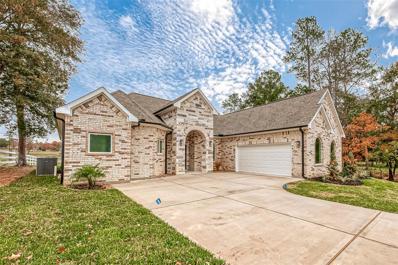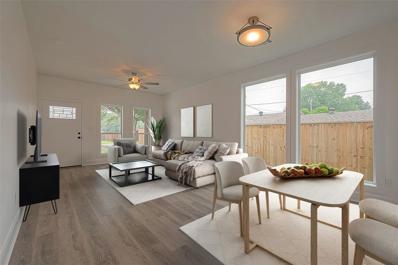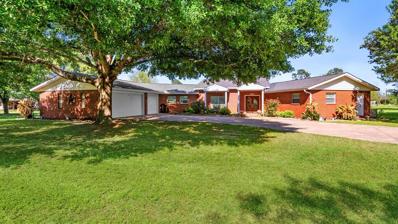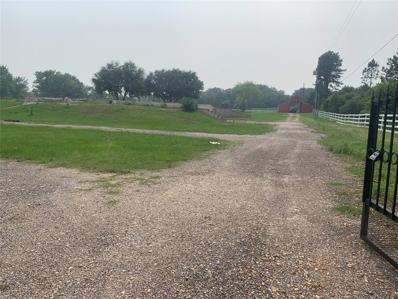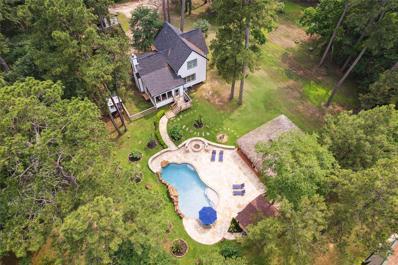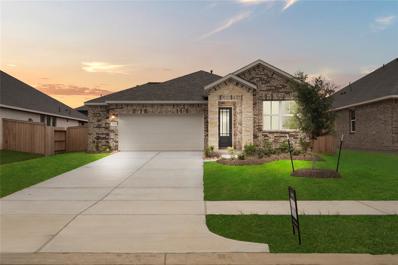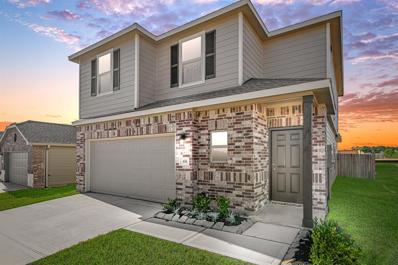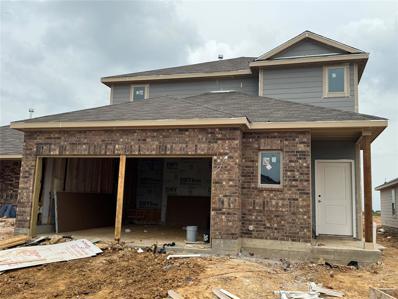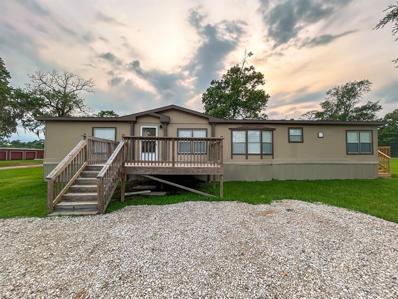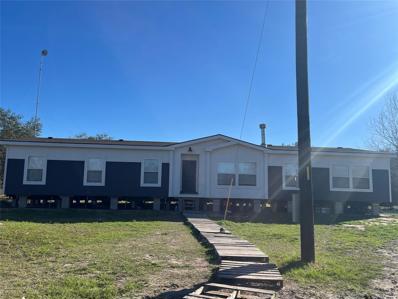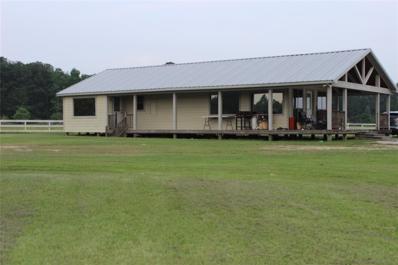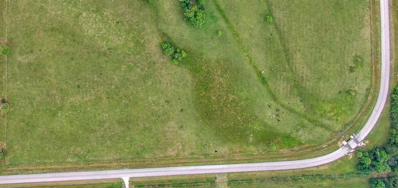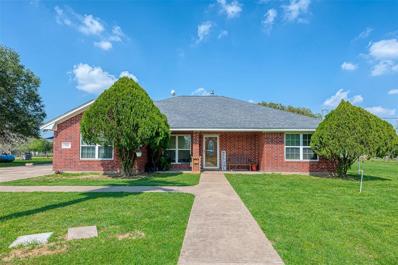Waller TX Homes for Sale
- Type:
- Single Family
- Sq.Ft.:
- 2,168
- Status:
- Active
- Beds:
- 4
- Year built:
- 2024
- Baths:
- 3.00
- MLS#:
- 60860929
- Subdivision:
- Oakwood Estates
ADDITIONAL INFORMATION
This new construction Juniper floor plan is sure to please! With 4bedrooms, 3 baths and a study! You will fall in the love with the gorgeous kitchen featuring OVERSIZED pantry, granite countertops, canvas-colored cabinets, carpet & tile flooring in all main areas. Secondary bedrooms have full baths and can be accessed just off the foyer. The primary suite will have you in awe with the OVERSIZED walk-in closet, walk-in shower with shower seat & tub. Enjoy your backyard with the extended covered patio, full sod & sprinkler system. Home will be ready in September!
- Type:
- Single Family
- Sq.Ft.:
- 2,210
- Status:
- Active
- Beds:
- 4
- Year built:
- 2024
- Baths:
- 3.00
- MLS#:
- 98594033
- Subdivision:
- Oakwood Estates
ADDITIONAL INFORMATION
This new construction Oleander floor plan is sure to please! You will fall in the love with the gorgeous kitchen featuring Omegastone countertops, 42" Custom cabinets, carpet, tile & vinyl plank flooring. The primary suite will have you in awe with the OVERSIZED walk-in closet, walk-in shower with shower seat, garden tub & dual sinks. Off the Foyer is where all secondary bedrooms are located and a study! Enjoy your backyard with the extended covered patio, full sod & sprinkler system. Home will be move-in ready in September!
- Type:
- Single Family
- Sq.Ft.:
- 2,176
- Status:
- Active
- Beds:
- 3
- Year built:
- 2024
- Baths:
- 2.00
- MLS#:
- 90999516
- Subdivision:
- Oakwood Estates
ADDITIONAL INFORMATION
This new construction Paramount floor plan is sure to please! You will fall in the love with the gorgeous kitchen featuring granite countertops, linen-colored cabinets, carpet, tile & vinyl plank flooring in all main areas. The primary suite will have you in awe with the OVERSIZED walk-in closet, walk-in shower with shower seat & garden tub. Off the Foyer is where all secondary bedrooms are located and a game room & study! Enjoy your backyard with the extended covered patio, full sod & sprinkler system. Home will be move-in ready in August!
$339,000
30011 Binford Place Waller, TX 77484
- Type:
- Single Family
- Sq.Ft.:
- 1,664
- Status:
- Active
- Beds:
- 3
- Lot size:
- 0.5 Acres
- Year built:
- 1982
- Baths:
- 2.00
- MLS#:
- 73592362
- Subdivision:
- Binford Place
ADDITIONAL INFORMATION
NO RESTRICTIONS! Looking for a place to call home. Welcome to this charming 3-bedroom 2-bathroom house nestled in the nice country setting. Outside, the spacious backyard is great for outdoor entertaining, gardening project or simply enjoying the beauty of nature. With a bit of landscaping and tender care it could be transformed into a private retreat that compliments the charm of the home. In summary this 4-bedroom 2 bathroom offers a canvas for creativity and renovation situated in serene location just outside the city limits with a little TLC it has the potential to become the perfect home for those seeking a peaceful retreat with endless possibilities.
- Type:
- Single Family
- Sq.Ft.:
- 2,139
- Status:
- Active
- Beds:
- 3
- Lot size:
- 0.55 Acres
- Year built:
- 1978
- Baths:
- 2.00
- MLS#:
- 51625322
- Subdivision:
- Sky Lakes 2
ADDITIONAL INFORMATION
The MOTIVATED SELLER is ready to sell. The back yard oasis has large shade trees, a pool and pool house, and an outdoor grilling area. This area is great for entertaining with the beautiful back yard and a large, covered carport with recessed lighting for large gatherings. The home has updates such as custom maple cabinetry, Silestone countertops, master bath redone, and an added breakfast room and office. The custom built-ins in the living room have storage for all of your technology boxes, and the kitchen ones would make a great bar area. The built-in cabinets in the front living room have a pull-out keyboard shelf ready for a home office. There is flooring above the carport area and the pool house as well as a storage room attached to the carport. The metal workshop has electricity and lighting to store your outdoor equipment and tools. Property is on a community water well, aerobic septic system, and a 12-zone sprinkler system and is definitely one to come and see.
- Type:
- Single Family
- Sq.Ft.:
- 3,326
- Status:
- Active
- Beds:
- 4
- Lot size:
- 1.5 Acres
- Baths:
- 3.10
- MLS#:
- 62509376
- Subdivision:
- Plantation Lakes Sec 3
ADDITIONAL INFORMATION
The ever popular 3369 in the new The Hill Country elevation. This tried-and-true floor plan offers open space with a cozy feeling of togetherness. Upon entering the home, you are greeted by a study with French Doors off the foyer and a warm welcome to the main part of the home. The kitchen is thoughtfully positioned overlooking the family room with a casual dining space. A 'flex room' offers an abundance of options for every lifestyle. The 3369 is a single-story split plan with three secondary bedrooms opposite the primary suite. A signature element of a Gracepoint Homes is the oversized closets, with a connecting door from the primary closet into the laundry room. The oversized 3-car garage boasts a workshop as a standard feature. Don't miss the opportunity to make this gorgeous home your new forever spot!
- Type:
- Single Family
- Sq.Ft.:
- 2,060
- Status:
- Active
- Beds:
- 3
- Lot size:
- 1.04 Acres
- Year built:
- 2003
- Baths:
- 2.00
- MLS#:
- 25462145
- Subdivision:
- Sky Lakes 1
ADDITIONAL INFORMATION
This charming custom built brick ranch boasts a spacious floor plan with 3 bedrooms and 2 bathrooms. Situated on a desirable double lot in the beautiful Sky Lakes community, this home offers tons of extras amenities- a workshop, guest quarters with kitchen + bath just needs a little TLC , and a well-maintained interior. With a large square footage and a serene backyard, this property is perfect for both relaxing and entertaining. Don't miss out on the opportunity to make this house your home. Dimensions approx. SF larger than WALLER CAD value. Addt'l 3-400sf in 2nd structure. New Roof 2021. LOW TAX RATE! Contact us today for more information.
- Type:
- Single Family
- Sq.Ft.:
- 1,858
- Status:
- Active
- Beds:
- 3
- Year built:
- 2024
- Baths:
- 2.00
- MLS#:
- 91957903
- Subdivision:
- Oakwood Estates
ADDITIONAL INFORMATION
This beautiful Driskill floor plan is sure to please! View our model to see how the beautiful floor plan looks complete! You will fall in the love with the gorgeous kitchen featuring granite countertops, linen-colored cabinets & tile flooring in all main areas. Two secondary bedrooms and a full bath can be accessed through a private hallway. The oversized primary suite will have you in awe with the walk-in closet, walk-in shower with shower seat & dual sinks. Enjoy your backyard with the extended covered patio, full sod & sprinkler system. Home is currently under construction with an estimated August 2024 completion.
- Type:
- Single Family
- Sq.Ft.:
- 1,756
- Status:
- Active
- Beds:
- 3
- Baths:
- 2.00
- MLS#:
- 77596423
- Subdivision:
- The Grand Prairie 40'
ADDITIONAL INFORMATION
NEW DAVID WEEKLEY HOME! Build your familyâs future with the timeless comforts and top-quality craftsmanship of The Arlene floor plan by David Weekley Homes in The Grand Prairie. Prepare, present and enjoy your culinary masterpieces on the contemporary kitchenâs island overlooking the spacious family and dining areas. You will enjoy indoor and outdoor sunny spaces with your sunroom and adjacent covered patioÂsuitable for a quiet morning coffee and indoor/outdoor entertaining. Your enclosed study is located away from your bedrooms and living spaces creating the privacy needed for work and studying. Two spare bedrooms are nestled on either side of a shared bathroom, helping everyone find a space they can make uniquely their own. Itâs easy to wake up on the right side of the bed in the luxurious Ownerâs Retreat, which includes an en suite bathroom and walk-in closet.
- Type:
- Single Family
- Sq.Ft.:
- 3,275
- Status:
- Active
- Beds:
- 4
- Lot size:
- 1.03 Acres
- Year built:
- 2024
- Baths:
- 4.10
- MLS#:
- 62681453
- Subdivision:
- Lakeview Sec 2
ADDITIONAL INFORMATION
This Gorgeous Single-Story Home Sits on Just Over 1 Acre and Boasts 4 Bedrooms, 4 Full Baths, Home Office/Study, Powder Room, 3 Car Garage, Wet Bar, Mud Area, Oversized Utility Room, and Covered Rear Patio with Outdoor Fireplace. Pre-wired for future generator. Window and Door at Rear of Garage. The 14' Ceiling at the Combo Great Room and Dining Room is Adorned with Wood Beams. The Island Kitchen Features Stacked White Cabinets with Hardware, Double Ovens, Hidden Double Trash Bin, Soft Closing-Cabinet Doors, Under-Cabinet Lighting, and More! The Primary Bath with Separate Vanities and 2 Walk-in Closets also Boasts a Custom Wet Room with Oversized Walk-in Shower and Soaking Tub. Engineered Hardwood Flooring at the Entry, Study, Great Room/Dining, Kitchen, Powder Room, Mud Area, and Hallways. Wi-Fi Enabled, Built-in Home Intelligence System with Smart Thermostat, Lighting Control, and Smart Entry Door Lock. Pre-wired with 16G wire for 5.1 Surround Sound at Great Room. Zip Sheathing.
$1,150,000
7522 Saddle Blanket Drive Waller, TX 77484
- Type:
- Single Family
- Sq.Ft.:
- 4,928
- Status:
- Active
- Beds:
- 5
- Lot size:
- 1.48 Acres
- Year built:
- 2023
- Baths:
- 5.10
- MLS#:
- 59231062
- Subdivision:
- Saddle Creek Forest Sec 4
ADDITIONAL INFORMATION
Experience luxury living at its finest in the prestigious Saddle Creek Forest Gated Community. This stunning 5-bedroom, 5.5-bathroom NEW CONSTRUCTION home on 1.48 acres boasts an open concept design, large kitchen, & spacious living areas featuring a fireplace and media room. Retreat to the master suite with his and hers closets and indulge in stand-up rain showers and double sinks in every bathroom. Enjoy outdoor entertaining on the expansive covered patio with a full outdoor kitchen, all nestled within a gated driveway on a peaceful cul-de-sac. Residents also enjoy exclusive access to parks, a community pool, tennis courts, and nature trails.
$549,900
6527 Clark Rd Waller, TX 77484
- Type:
- Single Family
- Sq.Ft.:
- 2,447
- Status:
- Active
- Beds:
- 4
- Lot size:
- 2 Acres
- Year built:
- 2023
- Baths:
- 3.00
- MLS#:
- 4782164
- Subdivision:
- Jg Dunn
ADDITIONAL INFORMATION
>>>PRICED TO SELL<<
$549,900
6531 Clark Rd Waller, TX 77484
- Type:
- Single Family
- Sq.Ft.:
- 2,447
- Status:
- Active
- Beds:
- 4
- Lot size:
- 2 Acres
- Year built:
- 2023
- Baths:
- 3.00
- MLS#:
- 70476843
- Subdivision:
- Jg Dunn
ADDITIONAL INFORMATION
>>>PRICED TO SELL<<
$305,000
2710 Dewey Street Waller, TX 77484
- Type:
- Single Family
- Sq.Ft.:
- 1,808
- Status:
- Active
- Beds:
- 3
- Lot size:
- 0.15 Acres
- Year built:
- 2023
- Baths:
- 2.10
- MLS#:
- 49719000
- Subdivision:
- Waller-College Add
ADDITIONAL INFORMATION
A Charming two story home located in Waller! This newly constructed home boasts ample storage space with two large sheds in the backyard, making storage concerns a thing of the past. Very close to Waller Jr. High School. This location ensures quick and easy access to shopping and commuting.
Open House:
Saturday, 7/27 2:00-4:00PM
- Type:
- Single Family
- Sq.Ft.:
- 2,506
- Status:
- Active
- Beds:
- 3
- Lot size:
- 0.73 Acres
- Year built:
- 1998
- Baths:
- 2.10
- MLS#:
- 4264817
- Subdivision:
- Sky Lakes 2
ADDITIONAL INFORMATION
MOTIVATED TO Sell Looking at all offers. 15502 Kitty Hawk! One story + 3 car garage + Large covered back patio + Energy efficiency is right here! Custom designed, engineered and built of cinder block masonry, steel studs, brick and more. This home offers major perks with low cooling and heating costs year round! Exceptional engineering and design this 3 bedrooms 2.5 bathroom home boasts double door entry, large family room with stone wall fireplace, spacious kitchen with breakfast room and dining room, in house utility area + extra storage room. Additional features include 2 HVAC units, 2 water heaters, wired and ready for Generator and situated on a double lot so you can enjoy true affordability in the country! New Roof Installed on 6/22/2024. Come see this special home.
$2,300,000
16521 Mathis Street Waller, TX 77484
- Type:
- Other
- Sq.Ft.:
- 7,136
- Status:
- Active
- Beds:
- n/a
- Lot size:
- 34.25 Acres
- Year built:
- 2000
- Baths:
- MLS#:
- 95201264
- Subdivision:
- Sprr Co Surv Abs 261
ADDITIONAL INFORMATION
This pristine, gated, and unrestricted land in Waller County consists of 34.248 acres. It has a beautifully cleaned enclosed 8ft deep large pool with a convenient pool house and bar. It has a stocked pond with a beautiful deck leading to a gorgeous gazebo. It also has a barn with horses on property. This is a great opportunity with unlimited possibilities for growth and development. A fabulous location fronting directly onto Hwy 290 West, 34.248 unrestricted acres ready for development as this area explodes with growth. Property's north edge provides access to Hwy 290 feeder road, while south edge accesses old Business Hwy 290. Easy on/off Hwy 290. Close in proximity to Houston Premiere Outlets and Hwy 99 and other Waller County developments. Thank You! We look forward to working with you!
$2,640,000
31404 Kyle Drive Waller, TX 77484
- Type:
- Other
- Sq.Ft.:
- 5,000
- Status:
- Active
- Beds:
- 8
- Lot size:
- 19.18 Acres
- Year built:
- 2024
- Baths:
- 4.00
- MLS#:
- 13353399
- Subdivision:
- John White
ADDITIONAL INFORMATION
This extraordinary 19+ acre estate offers a unique investment opportunity, featuring a 2024 home, two fully furnished guest-house cabinets, private ponds, hot tubs, a pool with a custom cabana and scenic trails. With only 5 acres developed, the remaining land provides ample room for expansion. Key features: 2024 main home with modern amenities, designed for luxury/comfort. Two fully furnished guest-house cabins -already generating cash flow. Plus 5th wheel RV, pool, ponds, hot tubs, trails, office/workshop, barn, 3-septic systems, 2 wells and propane. Plenty of potential for additional expansion and income streams. Located near the Texas Renaissance Festival and Camp Allen. Perfect family retreat, corporate getaway, or investment opportunity. Whether you envision expanding the current facilities or creating additional ones, this property offers endless potential and existing income streams from the rental cabins and 5th wheel. Contact us today for your private tour!
- Type:
- Single Family
- Sq.Ft.:
- 1,631
- Status:
- Active
- Beds:
- 3
- Year built:
- 2023
- Baths:
- 2.00
- MLS#:
- 72118831
- Subdivision:
- Oakwood Estates
ADDITIONAL INFORMATION
ASHTON WOODS NEW CONSTRUCTION - Come View exceptionally designed home the Travis, located walking distance from the park and lakes. Featuring 3 beds, 2 baths, spacious dining area, elegant finishes, white cabinetry, quartz kitchen counter top, Luxury vinyl floors throughout the main areas, 1.5 miles from Hwy 290. est completion by April 2024. Days on market reflect the number of days the home has been under construction. call to schedule a tour today!
- Type:
- Single Family
- Sq.Ft.:
- 2,239
- Status:
- Active
- Beds:
- 4
- Year built:
- 2024
- Baths:
- 2.10
- MLS#:
- 97577420
- Subdivision:
- Binford Creek
ADDITIONAL INFORMATION
The Harper floorplan - Tired of all those 8 foot ceilings? ÂThis home has 9 foot ceilings on the whole 1st floor!!! ÂTired of ALL bedrooms up? ÂThis home has the Primary Bedroom on the 1st floor! ÂBut wait, there's more.... ÂKitchen features 42" white cabinets with granite counter tops and stainless appliances! ÂPrimary bath has an oversized walk-in shower and quartz counter tops. ÂIts a corner lot too!!!!
- Type:
- Single Family
- Sq.Ft.:
- 2,302
- Status:
- Active
- Beds:
- 4
- Year built:
- 2024
- Baths:
- 3.00
- MLS#:
- 97774180
- Subdivision:
- Binford Creek
ADDITIONAL INFORMATION
The Conway - A RARE find and just in time for 4th of July!!! ÂThis 4 bedroom and 3 full bath home has 2 bedrooms up, and 2 Bedrooms Down!!! ÂOpen concept floor plan with 9 foot ceilings on the whole 1st floor!!! ÂKitchen features 42" white cabinets, granite counter tops, and stainless appliances. ÂPrimary bath features a soaking tub and quartz counter tops. ÂThere is even a cozy covered rear patio. ÂAll this and more with a low 2.96% tax rate before Homestead.
$349,000
25911 Brooks Road Waller, TX 77484
- Type:
- Single Family
- Sq.Ft.:
- 1,848
- Status:
- Active
- Beds:
- 3
- Lot size:
- 2.15 Acres
- Year built:
- 1996
- Baths:
- 2.00
- MLS#:
- 78379098
- Subdivision:
- West Magnolia Forest 7
ADDITIONAL INFORMATION
Welcome home to your piece of quiet country living. This 3 bedroom, 2 bath home sits on just over 2 acres and ready for you and your family to call it home. Two large living spaces, and open concept kitchen/dining, perfect for entertaining guests. Generous primary bedroom space and oversized primary bathroom walk-in shower. Beautiful cleared, corner lot ready for creating a kids dream playground or the a quiet retreat oasis to enjoy all that is country living. This one will check all the boxes! Tour today and you won't have to look any further!
$400,000
35301 Repka Road Waller, TX 77484
- Type:
- Single Family
- Sq.Ft.:
- 2,417
- Status:
- Active
- Beds:
- 5
- Lot size:
- 6.62 Acres
- Year built:
- 2020
- Baths:
- 3.00
- MLS#:
- 68087378
- Subdivision:
- H & Tc RR Co Surv A-182 Sec 15
ADDITIONAL INFORMATION
Serene Country Living on 6.67 Acres Welcome to your private oasis! This stunning 5 bedroom, 3 bathroom home is nestled on a picturesque 6.67-acre property, offering the perfect blend of tranquility and country living. This modern home boasts spacious living areas, a gourmet kitchen, and elegant finishes throughout. Walk-in shower and closet are included in the Master bedroom. The large windows flood the home with natural light, showcasing the beautiful foliage and trees that surround the property. One of the highlights of this property is the pond, perfect for fishing or simply relaxing by the water's edge. A creek runs through the property, adding to the peaceful ambiance of the countryside setting. Located in a great area, this home offers the ultimate retreat from the hustle and bustle of city life. Don't miss your chance to own this piece of paradise!
$980,000
28111 Riley Road Waller, TX 77484
- Type:
- Other
- Sq.Ft.:
- 1,048
- Status:
- Active
- Beds:
- 1
- Lot size:
- 5 Acres
- Year built:
- 1990
- Baths:
- 1.00
- MLS#:
- 56106430
- Subdivision:
- John C White
ADDITIONAL INFORMATION
Approximately 5 Acres P/O 20.3920 Acres that fronts Riley Road. Tract to be determined by new survey and subject to buyer/seller approval. Stocked lake enhances the property. Metal Industrial 6,696 sq ft shop with concrete flooring. 5,075 sq ft. of overhang- on 2 sides of shop, great for equipment storage, 3-Large roll up doors. 2- Industrial built-in ventilation wall fans. Perfect for commercial use. Large well house can also be used for a storage building. One bedroom ranch house w/bath/living area 1,048 sq ft. can be used for home office. Seller to reserve minerals royalties and waive surface rights on property. Electric gate is locked, buyers will need to have a realtor present to show.
- Type:
- Other
- Sq.Ft.:
- n/a
- Status:
- Active
- Beds:
- n/a
- Lot size:
- 12.5 Acres
- Baths:
- MLS#:
- 34654823
- Subdivision:
- John Baker Surv Abs #71
ADDITIONAL INFORMATION
UPDATED WITH NEW SURVEY!! Ready to get out of the city, but not be completely rural? TBD Waller Gladish is the one you've been searching for! This properties' tax records indicate 32 acres however, is being subdivided by seller into two parcels. 12.5 acres on this listing and and 17.4 acres on a separate listing (MLS# 51207513). If interested in purchasing both parcels, seller is willing to negotiate. Seller will provide new survey. Recently fenced and currently ag exempt for cattle grazing however, provides for an unrestricted beautiful home-site as well along frontage road. Only 10 minutes from Hwy. 290.
$570,000
31616 Shiloh Road Waller, TX 77484
- Type:
- Single Family
- Sq.Ft.:
- 2,309
- Status:
- Active
- Beds:
- 3
- Lot size:
- 2.43 Acres
- Year built:
- 1999
- Baths:
- 2.10
- MLS#:
- 18491159
- Subdivision:
- Shamrock Estates
ADDITIONAL INFORMATION
Escape to this 3BR, 2.5BA haven in Waller, set on 2.43 acres of lush tranquility. The heart of the home is a gourmet kitchen, boasting generous counter space and an abundance of cabinets, perfect for culinary enthusiasts. French doors seamlessly connect the dining room to the back patio. New tiles floors and fresh paint. The garage has been converted into a bonus room with closets for extra storage. The expansive outdoor space offers endless possibilities for gardening, activities, and relaxation. A 30x24 metal shop caters to hobbies. Animals are welcome! Escape to this countryside haven, blending charm with outdoor freedom. Schedule a viewing to experience the perfect blend of indoor comfort and outdoor bliss!
| Copyright © 2024, Houston Realtors Information Service, Inc. All information provided is deemed reliable but is not guaranteed and should be independently verified. IDX information is provided exclusively for consumers' personal, non-commercial use, that it may not be used for any purpose other than to identify prospective properties consumers may be interested in purchasing. |
Waller Real Estate
The median home value in Waller, TX is $143,200. This is lower than the county median home value of $203,500. The national median home value is $219,700. The average price of homes sold in Waller, TX is $143,200. Approximately 48.86% of Waller homes are owned, compared to 45.44% rented, while 5.7% are vacant. Waller real estate listings include condos, townhomes, and single family homes for sale. Commercial properties are also available. If you see a property you’re interested in, contact a Waller real estate agent to arrange a tour today!
Waller, Texas has a population of 2,737. Waller is less family-centric than the surrounding county with 28.93% of the households containing married families with children. The county average for households married with children is 32.26%.
The median household income in Waller, Texas is $36,451. The median household income for the surrounding county is $53,506 compared to the national median of $57,652. The median age of people living in Waller is 31 years.
Waller Weather
The average high temperature in July is 93.2 degrees, with an average low temperature in January of 39.7 degrees. The average rainfall is approximately 46.6 inches per year, with 0 inches of snow per year.
