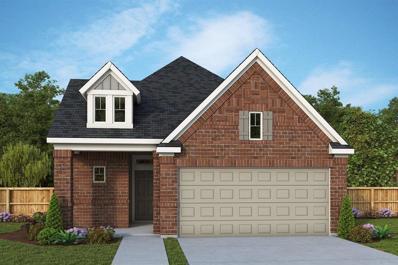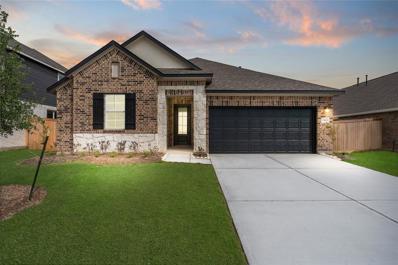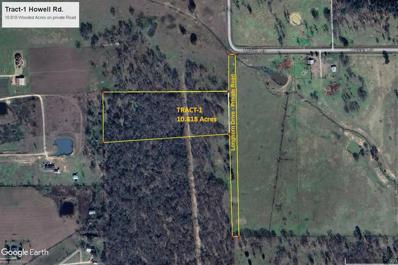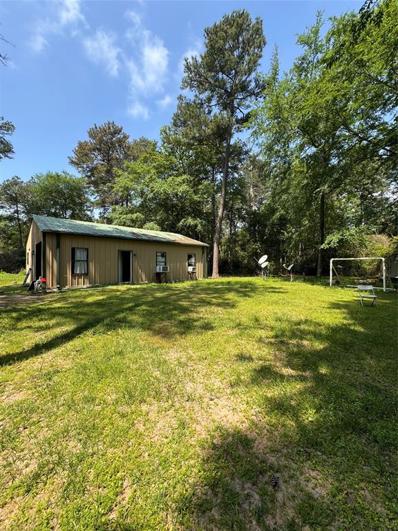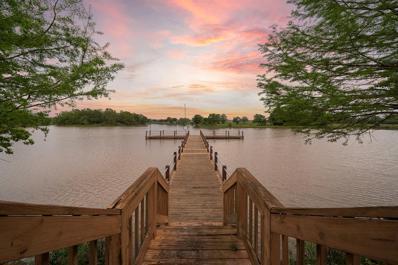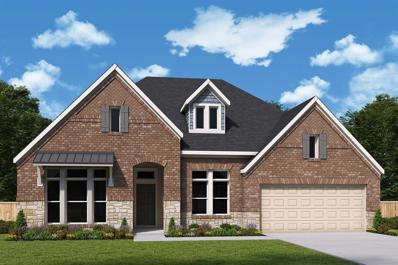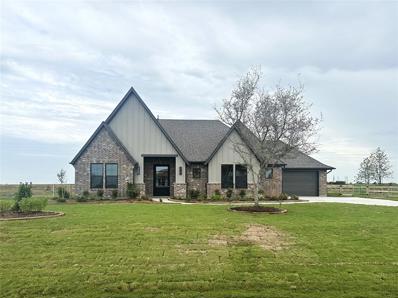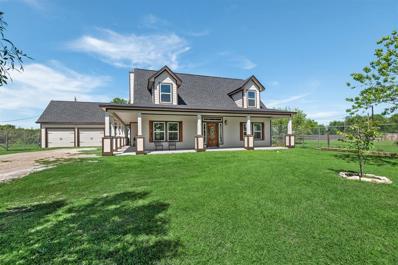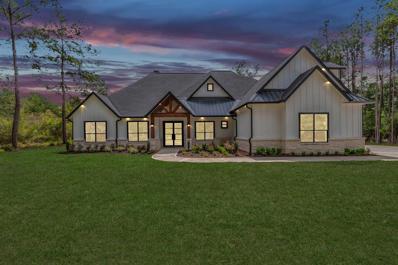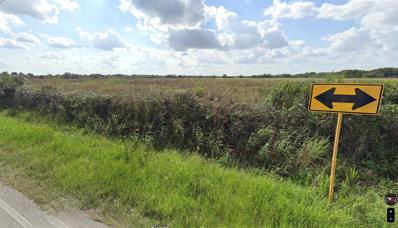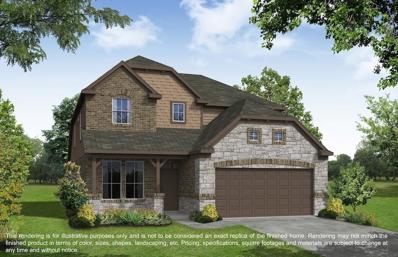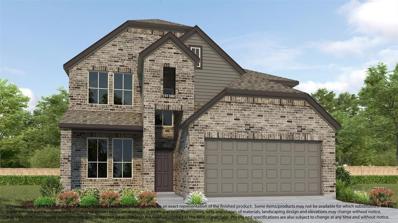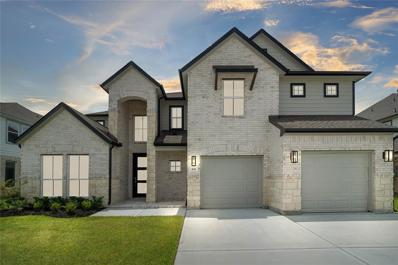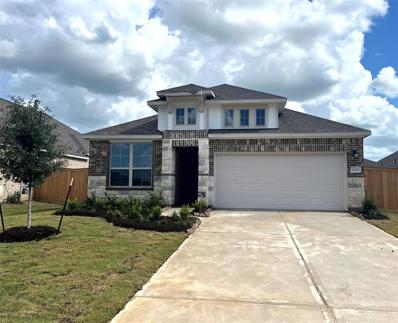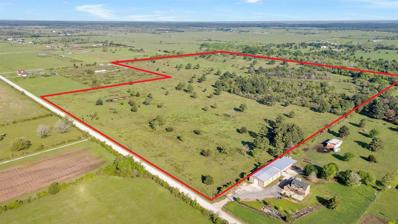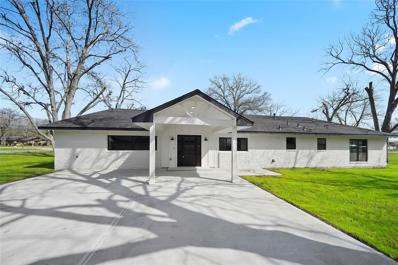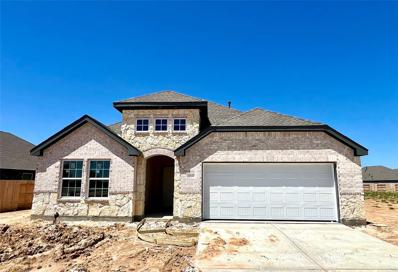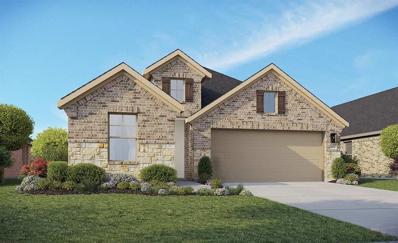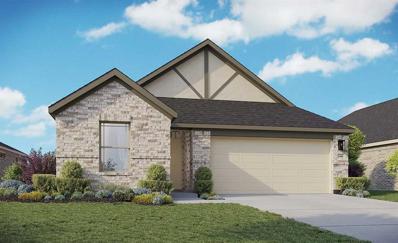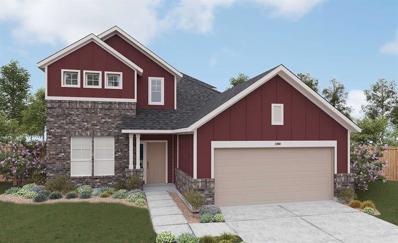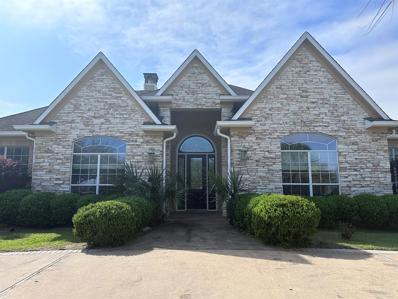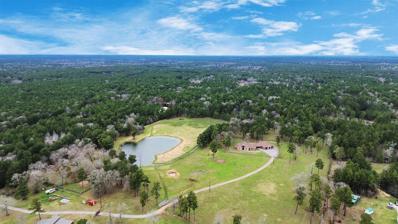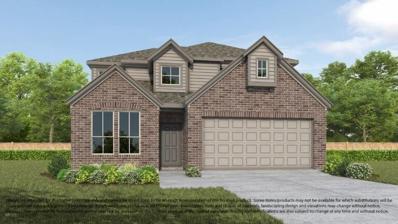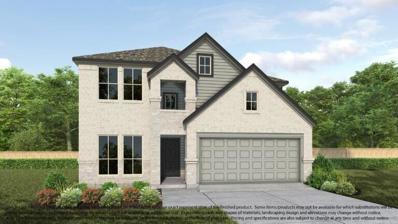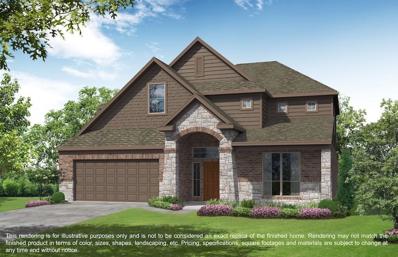Waller TX Homes for Sale
- Type:
- Single Family
- Sq.Ft.:
- 1,860
- Status:
- Active
- Beds:
- 3
- Baths:
- 2.00
- MLS#:
- 71431304
- Subdivision:
- The Grand Prairie 40'
ADDITIONAL INFORMATION
NEW DAVID WEEKLEY HOME! The Woodlee floor plan by David Weekley Homes offers the space, style, and expert craftsmanship you need to live your best life in Hockley, Texas. Gather the family around tasteful kitchenâs island to enjoy delectable treats and celebrate special achievements. Your open family and dining rooms are surrounded by big, energy-efficient windows to allow every day to shine. A versatile open study is nestled at the front of the home, presenting a wonderful place for the home office or entertainment lounge. Two secondary bedrooms rest on either side of a shared bathroom. Your blissful Ownerâs Retreat offers an everyday escape from the outside world, and includes a lovely Ownerâs Bath with walk in super shower andÂlarge walk-in closet. Begin or end your day with a beverage or meal on your rear covered patio. Enjoy grilling a meal with included gas connection. Home site hasÂrear neighbors.
- Type:
- Single Family
- Sq.Ft.:
- 2,147
- Status:
- Active
- Beds:
- 3
- Year built:
- 2023
- Baths:
- 2.10
- MLS#:
- 78586396
- Subdivision:
- Oakwood Estates
ADDITIONAL INFORMATION
ASHTON WOODS NEW CONSTRUCTION - Welcome home to 21418 Loblolly View Lane. The Avery features 3 bedrooms, 2.5 baths, study, 2 car garage and over 2,100 square feet of living space. Spacious kitchen, featuring a combination of Milan & our Horizon collection including a beautifully designed kitchen with Quartz counter tops, Whirlpool appliances, and a spacious covered patio! You don't want to miss this gorgeous home has to offer! Located in Oakwood Estates only 1.5 miles from Hwy 290. Estimated completion by November 2023. Call to schedule your showing today! Days on market reflect the number of days the home has been under construction.
- Type:
- Other
- Sq.Ft.:
- n/a
- Status:
- Active
- Beds:
- n/a
- Lot size:
- 10.82 Acres
- Baths:
- MLS#:
- 7305316
- Subdivision:
- None
ADDITIONAL INFORMATION
Come to the peace and quiet of 10.818 acres in beautiful Waller County. The property is currently used as a Longhorn ranching operation. This partially wooded property is the perfect location for your dream home. This property has public water from G&W Water Supply available at Howell Road. Call today to make an appointment to see this property you wonât regret going on a full and enjoyable tour of this one. The property is approximately 12.5 miles from FM1774 in Magnolia or Hwy 290 in Waller with Houston being under an hour's drive.
- Type:
- Single Family
- Sq.Ft.:
- 1,200
- Status:
- Active
- Beds:
- 2
- Lot size:
- 5 Acres
- Year built:
- 2006
- Baths:
- 1.00
- MLS#:
- 51266336
- Subdivision:
- Dickens
ADDITIONAL INFORMATION
*Motivated Sellers* 5-acre paradise with RV hookups, new well pump, & unfinished barndo home. Ideal for outdoor enthusiasts & dream home builders. Embrace tranquility & endless possibilities. Schedule a showing today!
$13,132,000
36067 Repka Road Waller, TX 77484
- Type:
- Other
- Sq.Ft.:
- 1,920
- Status:
- Active
- Beds:
- 2
- Lot size:
- 392.47 Acres
- Year built:
- 1995
- Baths:
- 2.00
- MLS#:
- 48084440
- Subdivision:
- H & T C R R Co
ADDITIONAL INFORMATION
Trog Ranch, 392.5 acres in Waller, TX offers a unique opportunity less than a 1 hourâs drive from downtown Houston. The main house features 2 bedrooms, 2 full baths, loft area with fire place, open kitchen, dining area and an oversized 2 car garage. The outside of the home has wrap around covered porches as well as a 2nd floor sitting area looking out to the main lake and skeet shooting range. Next to the house is a 30â x 32â shop, large fire pit, 1 acre fishing pond with pier as well as the skeet shooting range. Water features on the property include a 40+/- acre lake with 2 piers, a gazebo and boat house along with (3) 11+/- acre duck hunting ponds. The duck ponds have recently been re-planted and are hunted each year. Each of these is well fed so keeping the water levels up during dry times is never an issue. Road frontage on both Repka and Schmidt Rd allows for easy access to both the house area as well as the pastures and lakes.
$469,000
21518 Oakwood Drive Waller, TX 77484
- Type:
- Single Family
- Sq.Ft.:
- 3,073
- Status:
- Active
- Beds:
- 4
- Baths:
- 3.00
- MLS#:
- 71846685
- Subdivision:
- Oakwood Estates
ADDITIONAL INFORMATION
NEW DAVID WEEKLEY HOME! "Waterview Homesite" The 4-bedroom, 3 bathroom Ortega plan combines stylish design and classic appeal. The little details make a big difference such as the wrap around cabinets of the gourmet kitchen. The study offers space to design a work from home office or create a refined library. Windows fill the open concept living area with soft natural light. The kitchen features a deluxe corner pantry and broad island. Catch up on your favorite movies and tv shows in the TV room. The 3 car garage leads to a mudroom and spacious laundry room. Backyard cookouts and relaxing evenings will be even better with the covered patio overlooking the lake! The office suite offers privacy and ample space. The extended owner's retreat includes a sitting area, super shower, double vanity and spacious walk in closets. All of these details combined with award winning design help you to get the most out of your masterpiece from David Weekley Homes.
Open House:
Saturday, 7/27 12:00-5:00PM
- Type:
- Single Family
- Sq.Ft.:
- 3,708
- Status:
- Active
- Beds:
- 4
- Lot size:
- 1.11 Acres
- Year built:
- 2024
- Baths:
- 4.10
- MLS#:
- 6326598
- Subdivision:
- Lakeview
ADDITIONAL INFORMATION
Captivating one-story design with 4 bedrooms, 4.5 baths and a split 3 car garage situated on a 1.11 acre lot in Lakeview's gated section. Study with French door entry and views of the front of the home. Huge family room with vaulted ceiling, open to the kitchen. Kitchen featuring a slide in 48? gas range with double oven. Informal dining room at the back of the home with windows on two walls. Spacious covered patio with vaulted ceiling Primary bedroom with coffered ceiling. Primary bath with split vanities, 67? Jacuzzi soaking tub, a large shower and two closets. One of the primary closets has direct access to the laundry room. Laundry room with sink and cabinetry. Gameroom with backyard views. Every bedroom has a walk-in closet and an ensuite bath. Bath 2âs ensuite bath has a shower, perfect for visiting guests. Huge backyard and excellent location with only 17 acre lots in this exclusive section of Lakeview.
- Type:
- Single Family
- Sq.Ft.:
- 2,243
- Status:
- Active
- Beds:
- 4
- Lot size:
- 0.41 Acres
- Year built:
- 2023
- Baths:
- 4.10
- MLS#:
- 78398042
- Subdivision:
- Prairie Hills 1
ADDITIONAL INFORMATION
Welcome to this gorgeous new construction home located at 544 Hollyhock Street in Waller, Texas. Minutes away from 290 and Prairie View A&M. This charming 4 bedroom, 4.5 bathroom, two-story residence spans approximately 2,243 square feet and sits on a spacious 17,999 square foot lot, offering plenty of room for outdoor activities and relaxation. The kitchen is a chef's delight, featuring 42-inch white upper cabinets, sleek quartz countertops, and stainless-steel appliances, perfect for preparing meals and entertaining guests. The primary bedroom boasts a large walk-in closet, providing ample storage space, while the ensuite primary bathroom offers double sinks and a luxurious walk-in shower, ideal for unwinding after a long day. The wrap-around porch is a great touch and perfect for entertaining outdoors! You'll love the oversized 2-car garage featuring its full bathroom. The oversized lot gives you a serene country feeling while only being 15 minutes to the heart of Cypress!
$1,010,000
26500 Maverick Lane Waller, TX 77484
- Type:
- Single Family
- Sq.Ft.:
- 4,598
- Status:
- Active
- Beds:
- 3
- Lot size:
- 1.5 Acres
- Year built:
- 2023
- Baths:
- 3.10
- MLS#:
- 94225463
- Subdivision:
- Saddle Creek Forest 6
ADDITIONAL INFORMATION
Welcome to 26500 Maverick Lane where luxury meets tranquility on 1.5 acres of scenic landscape. This custom-built residence boasts exquisite craftsmanship and sophisticated design throughout. From the gourmet kitchen to the lavish master suite, every detail exudes elegance. Enjoy outdoor living on the expansive grounds, offering a perfect blend of relaxation and entertainment. Conveniently located yet tucked away in peaceful surroundings in Saddle Creek Ranch, this home offers the ultimate retreat. Schedule your private showing today and experience the epitome of upscale living.
$3,031,200
0 Kickapoo Road Waller, TX 77484
- Type:
- Other
- Sq.Ft.:
- n/a
- Status:
- Active
- Beds:
- n/a
- Lot size:
- 50.52 Acres
- Baths:
- MLS#:
- 74338765
- Subdivision:
- Section 1
ADDITIONAL INFORMATION
Great for Residential, Commercial or Investment Use; ±1,368â of frontage on Kickapoo Rd; ±3.8 miles to US 290 intersection; ±4.9 miles to FM 1488 Rd intersection; Located in the path of growth; Undeveloped, raw land; Less than 5 miles from Houston Oaks Country Club; Sits outside of the floodplain
$362,990
337 Spruce Oak Lane Waller, TX 77484
- Type:
- Single Family
- Sq.Ft.:
- 2,620
- Status:
- Active
- Beds:
- 4
- Year built:
- 2024
- Baths:
- 3.10
- MLS#:
- 96942848
- Subdivision:
- Beacon Hill
ADDITIONAL INFORMATION
LONG LAKE NEW CONSTRUCTION - Welcome home to 337 Spruce Oak Lane located in the community of Beacon Hill and zoned to Waller ISD. This floor plan features 4 bedrooms, 3 full baths, 1 half bath and an attached 2-car garage. You don't want to miss all this gorgeous home has to offer! Call to schedule your showing today!
$372,990
341 Spruce Oak Lane Waller, TX 77484
- Type:
- Single Family
- Sq.Ft.:
- 2,836
- Status:
- Active
- Beds:
- 4
- Year built:
- 2024
- Baths:
- 3.10
- MLS#:
- 87879017
- Subdivision:
- Beacon Hill
ADDITIONAL INFORMATION
LONG LAKE NEW CONSTRUCTION - Welcome home to 341 Spruce Oak Lane located in the community of Beacon Hill and zoned to Waller ISD. This floor plan features 4 bedrooms, 3 full baths, 1 half bath and an attached 2-car garage. You don't want to miss all this gorgeous home has to offer! Call to schedule your showing today!
$434,990
441 Piney Rock Lane Waller, TX 77484
- Type:
- Single Family
- Sq.Ft.:
- 2,958
- Status:
- Active
- Beds:
- 4
- Year built:
- 2024
- Baths:
- 3.10
- MLS#:
- 68266786
- Subdivision:
- Beacon Hill
ADDITIONAL INFORMATION
LONG LAKE NEW CONSTRUCTION - Welcome home to 441 Piney Rock Lane located in the community of Beacon Hill and zoned to Waller ISD. This floor plan features 4 bedrooms, 3 full baths, 1 half bath and an attached 2 car garage. You don't want to miss all this gorgeous home has to offer! Call and schedule your showing today!
- Type:
- Single Family
- Sq.Ft.:
- 1,861
- Status:
- Active
- Beds:
- 4
- Year built:
- 2024
- Baths:
- 3.00
- MLS#:
- 77185325
- Subdivision:
- Oakwood Estates
ADDITIONAL INFORMATION
ASHTON WOODS NEW CONSTRUCTION - Welcome home to 32231 Cedar Crest Drive. The Hamilton features 4 bedrooms, 3 baths, 2 car garage and over 1,861 square feet of living space. Spacious kitchen, featuring a combination of Milan & our Horizon collection including a beautifully designed kitchen with Quartz counter tops, Whirlpool appliances, and a spacious covered patio! You don't want to miss this gorgeous home has to offer! Located in Oakwood Estates only 1.5 miles from Hwy 290. Call to schedule your showing today! Days on market reflect the number of days the home has been under construction.
$2,990,710
33450 Howell Road Waller, TX 77484
- Type:
- Other
- Sq.Ft.:
- n/a
- Status:
- Active
- Beds:
- n/a
- Lot size:
- 80.83 Acres
- Baths:
- MLS#:
- 26961923
- Subdivision:
- H& Tc Railroad Company Surv Ab
ADDITIONAL INFORMATION
Welcome to your dream property! Whether you're looking to build your dream home, start a new venture, or simply escape the hustle & bustle of city life, this property has it all. Located in a serene & picturesque setting, this expansive estate boasts a live creek which adds to its charm & tranquility as well as cleared open spaces with wooded areas creating the perfect balance for farming, gardening, or ranching activities. The property is fully fenced for security & privacy. Electric Available.Don't miss out on this rare opportunity to own a piece of paradise. Make your dreams a reality today!
$725,000
1419 Farr Street Waller, TX 77484
- Type:
- Single Family
- Sq.Ft.:
- 3,296
- Status:
- Active
- Beds:
- 4
- Lot size:
- 0.34 Acres
- Year built:
- 1959
- Baths:
- 3.00
- MLS#:
- 85289496
- Subdivision:
- College Add First Amendin
ADDITIONAL INFORMATION
Welcome to 1419 Farr St, a fully remodeled, 3300 sq ft ranch style home on a large city block. This home boasts 4 large bedrooms, flex space, laundry room and walk-in pantry/office depending on your needs. Walking into the kitchen, you will find a 10 ft quartz island complete with built-in microwave. Enjoy cooking on your 36â commercial gas range, convection oven and matching hood vent. Lots of open space for entertaining in this open concept living area. The master retreat is over-sided with plenty of room for a sitting area. Then enjoy the spa like amenities in your master bath, with a freestanding tub and rain shower. All 3 bathrooms are fully remodeled with floor to ceiling tiling in wet areas, new cabinetry and frameless glass. Custom woodwork throughout along with sleek modern colors & finishes. Enjoy city living by spending time under both porches shaded with live pecan trees on those hot summer days. Donât wait on this one!
- Type:
- Single Family
- Sq.Ft.:
- 2,176
- Status:
- Active
- Beds:
- 4
- Year built:
- 2024
- Baths:
- 2.00
- MLS#:
- 79712336
- Subdivision:
- Oakwood Estates
ADDITIONAL INFORMATION
This new construction Paramount floor plan is sure to please! You will fall in the love with the gorgeous kitchen featuring granite countertops, linen-colored cabinets & vinyl plank flooring in all main areas. The primary suite will have you in awe with the OVERSIZED walk-in closet, walk-in shower with shower seat & dual sinks. Off the Foyer is where all secondary bedrooms are located and a game room! Enjoy your backyard with the extended covered patio, full sod & sprinkler system. Home will be move-in ready in June!
- Type:
- Single Family
- Sq.Ft.:
- 2,008
- Status:
- Active
- Beds:
- 3
- Year built:
- 2024
- Baths:
- 2.00
- MLS#:
- 31183906
- Subdivision:
- Oakwood Estates
ADDITIONAL INFORMATION
This new construction Fiji floor plan is sure to please! As you enter the home, a secondary bedrooms and bath is located just off the foyer. You will fall in the love with the gorgeous kitchen featuring granite countertops, thimble-colored cabinets & wood flooring in all main areas. A OVERSIZE family room with tons of natural light. The primary suite will have you in awe with the OVERSIZED walk-in closet, walk-in shower with shower seat & dual sinks. Enjoy your backyard with the extended covered patio, full sod & sprinkler system. Home will be ready for a July Move-In!
- Type:
- Single Family
- Sq.Ft.:
- 1,665
- Status:
- Active
- Beds:
- 3
- Year built:
- 2023
- Baths:
- 2.00
- MLS#:
- 26981890
- Subdivision:
- Oakwood Estates
ADDITIONAL INFORMATION
This new construction Bermuda floor plan is sure to please! As you enter the home, the secondary bedrooms are located just off the foyer. You will fall in the love with the gorgeous kitchen featuring a window seat in the breakfast area, granite countertops, beautiful espresso-colored cabinets & wood flooring in all main areas. Two secondary bedrooms and a full bath can be accessed through a private hallway. The primary suite will have you in awe with the OVERSIZED walk-in closet, walk-in shower with shower seat & dual sinks. Enjoy your backyard with the extended covered patio, full sod & sprinkler system. Home is currently under construction with an estimated June completion.
- Type:
- Single Family
- Sq.Ft.:
- 2,447
- Status:
- Active
- Beds:
- 4
- Year built:
- 2023
- Baths:
- 2.10
- MLS#:
- 22280199
- Subdivision:
- Oakwood Estates
ADDITIONAL INFORMATION
This new construction Southfork floor plan is sure to please! You will fall in the love with the gorgeous kitchen featuring granite countertops, linen-colored cabinets & vinyl plank flooring in all main areas. A home-office can be accessed just off the foyer. With a study, walk-thru utility room from primary closet and oversized cul-de-sac lot. The primary suite will have you in awe with the OVERSIZED walk-in closet, walk-in shower with shower seat & dual sinks. Upstairs is where all secondary bedrooms are located and a game room! Enjoy your backyard with the extended covered patio, full sod & sprinkler system. Home will be ready for a June move in!
- Type:
- Single Family
- Sq.Ft.:
- 4,159
- Status:
- Active
- Beds:
- 5
- Lot size:
- 3.1 Acres
- Year built:
- 2002
- Baths:
- 4.20
- MLS#:
- 66523214
- Subdivision:
- Hernandez Acres
ADDITIONAL INFORMATION
Custom ranch style home on 3 acres with guest quarters, workshop, and barn. Fully fenced property with mature trees, pastures, and circle drive. Impressive primary suite, formal living, island kitchen, and spacious family room. Second private bedroom with bath, jack and jill bath for two bedrooms, and in-house utility. Large covered patio and workshop with bath. Low taxes and no HOA fees. Convenient location near 290 and 99. 30611 Waller Spring Creek offers 5 bedrooms, 4 bathrooms, 4159 square feet of living space, and was built in 2002. Don't miss out on this unique property!
$5,550,000
26250 Riley Road Waller, TX 77484
- Type:
- Other
- Sq.Ft.:
- 4,532
- Status:
- Active
- Beds:
- 13
- Lot size:
- 67.25 Acres
- Year built:
- 2015
- Baths:
- 13.00
- MLS#:
- 2839751
- Subdivision:
- Abs A338900 A-389 J H Pierson
ADDITIONAL INFORMATION
The possibilities are endless with this 67.252 acre property. The property features a 7,217 sq ft retreat with 6 bedrooms, 8 bathrooms, two kitchens, a large living/dining room as well as a 1600 sq ft craft room. Connected to this building is a 2 bedroom 2 bathroom apartment with its own kitchen. In addition to this you will find a 1 bedroom 1 bathroom, 1,000 +/- sq ft cabin and a 2400 +/- sf foot barn. And the last building on the property is a 4 bedroom 3 bathroom main house featuring a large primary bedroom and bathroom with a walk in closet, a large kitchen with a double oven and a back patio ready to entertain guest with its built in grill and fireplace.
$381,990
317 Spruce Oak Lane Waller, TX 77484
- Type:
- Single Family
- Sq.Ft.:
- 2,719
- Status:
- Active
- Beds:
- 4
- Year built:
- 2024
- Baths:
- 3.10
- MLS#:
- 66466810
- Subdivision:
- Beacon Hill
ADDITIONAL INFORMATION
LONG LAKE NEW CONSTRUCTION - Welcome home to 317 Spruce Oak Lane located in the community of Beacon Hill and zoned to Waller ISD. This floor plan features 4 bedrooms, 3 full baths, 1 half bath and an attached 2-car garage. You don't want to miss all this gorgeous home has to offer! Call and schedule your showing today!
$390,990
321 Spruce Oak Lane Waller, TX 77445
- Type:
- Single Family
- Sq.Ft.:
- 2,657
- Status:
- Active
- Beds:
- 4
- Year built:
- 2024
- Baths:
- 3.10
- MLS#:
- 20081041
- Subdivision:
- Beacon Hill
ADDITIONAL INFORMATION
LONG LAKE NEW CONSTRUCTION - Welcome home to 321 Spruce Oak Lane located in the community of Beacon Hill and zoned to Waller ISD. This floor plan features 6 bedrooms, 4 full baths and an attached 2-car garage. You don't want to miss all this gorgeous home has to offer! Call and schedule your showing today!
$444,990
433 Piney Rock Lane Waller, TX 77484
- Type:
- Single Family
- Sq.Ft.:
- 3,232
- Status:
- Active
- Beds:
- 4
- Year built:
- 2024
- Baths:
- 3.10
- MLS#:
- 63702339
- Subdivision:
- Beacon Hill
ADDITIONAL INFORMATION
LONG LAKE NEW CONSTRUCTION - Welcome home to 433 Piney Rock Lane located in the community of Beacon Hill and zoned to Waller ISD. This floor plan features 4 bedrooms, 3 full baths, 1 half bath and an attached 2-car garage. You don't want to miss all this gorgeous home has to offer! Call and schedule your showing today!
| Copyright © 2024, Houston Realtors Information Service, Inc. All information provided is deemed reliable but is not guaranteed and should be independently verified. IDX information is provided exclusively for consumers' personal, non-commercial use, that it may not be used for any purpose other than to identify prospective properties consumers may be interested in purchasing. |
Waller Real Estate
The median home value in Waller, TX is $143,200. This is lower than the county median home value of $203,500. The national median home value is $219,700. The average price of homes sold in Waller, TX is $143,200. Approximately 48.86% of Waller homes are owned, compared to 45.44% rented, while 5.7% are vacant. Waller real estate listings include condos, townhomes, and single family homes for sale. Commercial properties are also available. If you see a property you’re interested in, contact a Waller real estate agent to arrange a tour today!
Waller, Texas has a population of 2,737. Waller is less family-centric than the surrounding county with 28.93% of the households containing married families with children. The county average for households married with children is 32.26%.
The median household income in Waller, Texas is $36,451. The median household income for the surrounding county is $53,506 compared to the national median of $57,652. The median age of people living in Waller is 31 years.
Waller Weather
The average high temperature in July is 93.2 degrees, with an average low temperature in January of 39.7 degrees. The average rainfall is approximately 46.6 inches per year, with 0 inches of snow per year.
