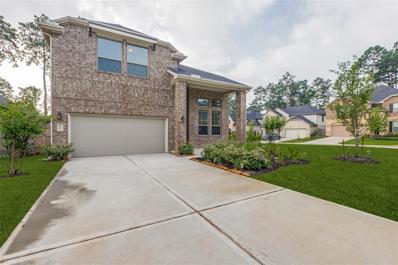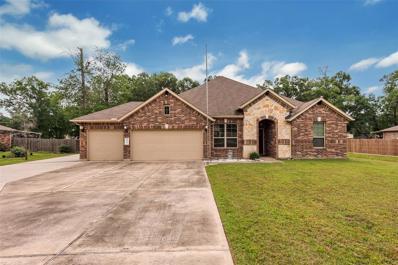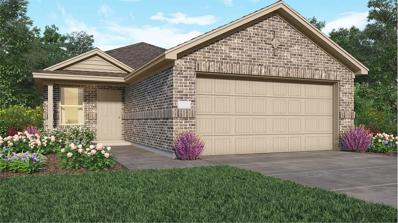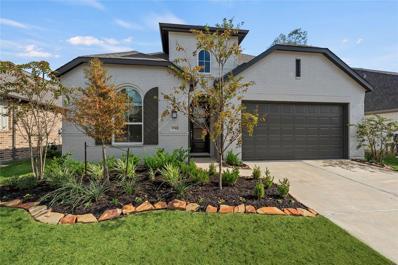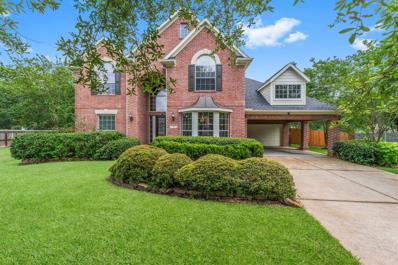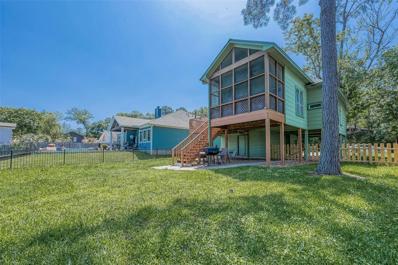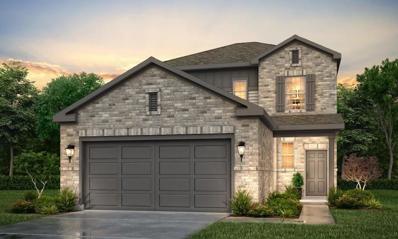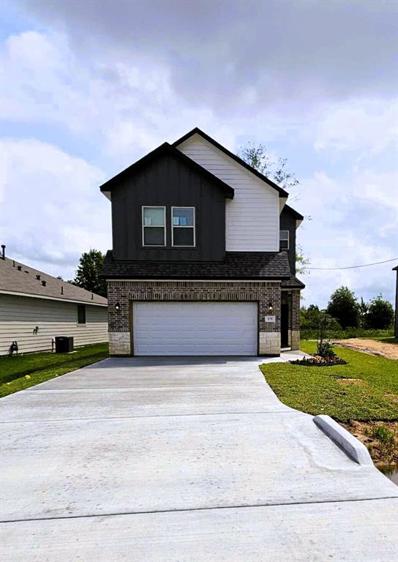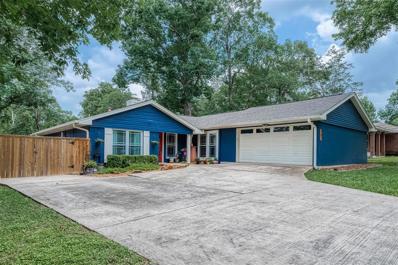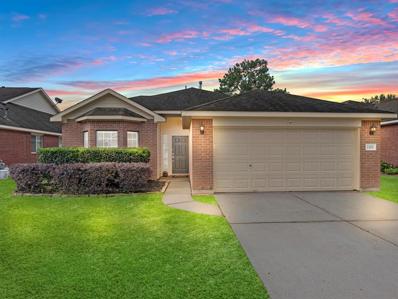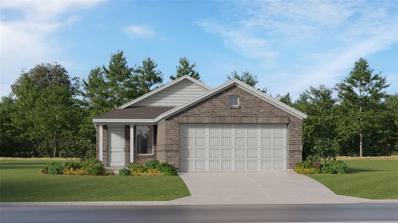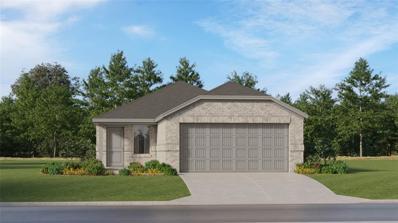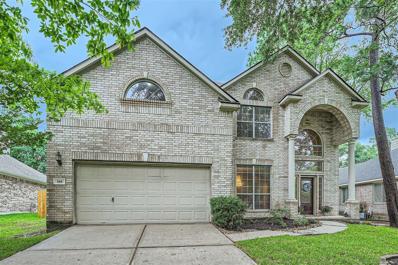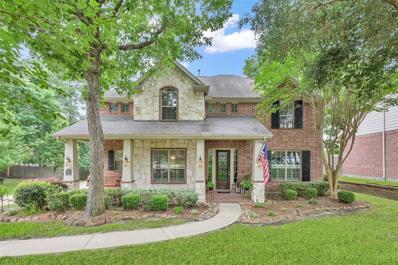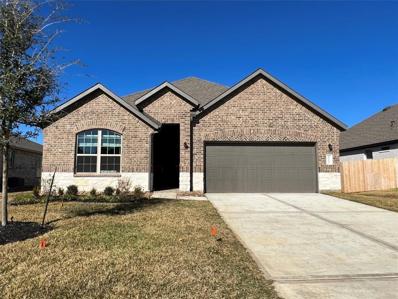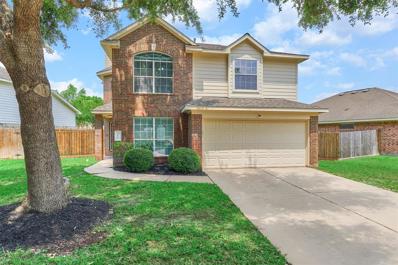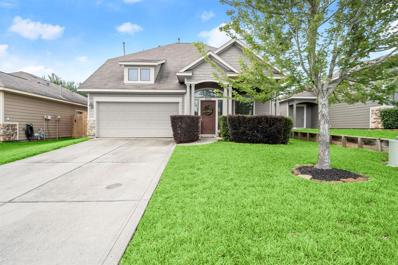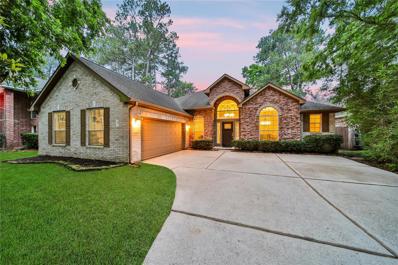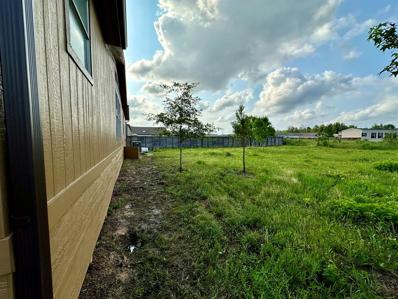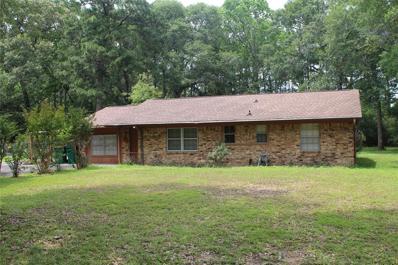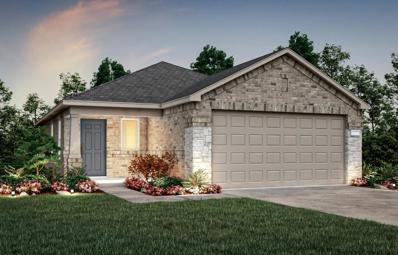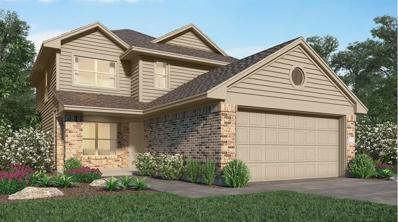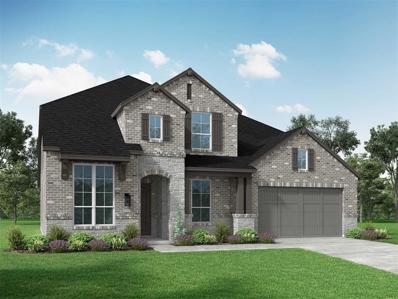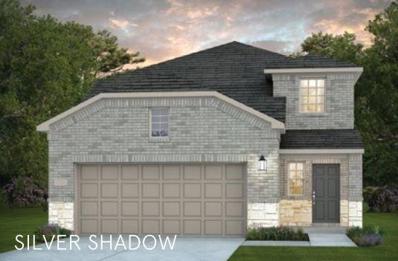Conroe TX Homes for Sale
- Type:
- Single Family
- Sq.Ft.:
- 2,878
- Status:
- NEW LISTING
- Beds:
- 4
- Lot size:
- 0.2 Acres
- Year built:
- 2022
- Baths:
- 3.00
- MLS#:
- 17550545
- Subdivision:
- The Woodlands Hills 11
ADDITIONAL INFORMATION
WELCOME to The Woodlands Hills, a highly sought-after master-planned community brought to you by the same developer that designed/built The Woodlands! This community is not only completely immersed in nature, but itâs also conveniently located just minutes away from Lake Conroe & right off I-45. Offering 4 beds(2 down & 2 up), 3 full baths, game room, home office, & an oversized corner lot! Immediately upon entry you're greeted with tall ceilings/ oversized windows that bring in a ton of natural light. An open concept floor plan makes hosting fun/ a breeze. The kitchen boasts tons of cabinets, 2 huge islands, granite countertops, & stainless appliances. The covered patio is great for a bbq or enjoying your morning coffee. Living here you'll have exclusive access to: rec center, dog park, 20 community parks, trails, tennis courts, gym, splash pad, resort style pool w/ lazy river & separate fitness pool. Come check out this home nestled in the beautiful Woodlands Hills before its gone!
- Type:
- Single Family
- Sq.Ft.:
- 2,698
- Status:
- NEW LISTING
- Beds:
- 4
- Lot size:
- 1.02 Acres
- Year built:
- 2017
- Baths:
- 3.00
- MLS#:
- 68972943
- Subdivision:
- Deer Trail Two
ADDITIONAL INFORMATION
Welcome home! This amazing DR Horton home is a must see! Enjoy country living with shopping and entertainment close by. There is also a 30' x 60' shop that has been added as well as all the beautiful details in the home including granite counter tops, stainless steel appliances and wood flooring. This treasure will not last long!
- Type:
- Single Family
- Sq.Ft.:
- 1,311
- Status:
- NEW LISTING
- Beds:
- 3
- Year built:
- 2024
- Baths:
- 2.00
- MLS#:
- 66142733
- Subdivision:
- Ladera Trails
ADDITIONAL INFORMATION
NEW! Lennar Homes Cottage Series, ''Windhaven II" A floor plan has a smart layout. The front door leads to an open concept living area that is ideal for daily activities and entertaining guests with a modern kitchen, dining room and family room, all side by side. Two bedrooms share a hall bathroom at the front of the home, while the ownerâs suite is tucked into the back with a private bathroom and large walk-in closet. *HOME ESTIMATED TO BE COMPLETED JULY 2024*
- Type:
- Single Family
- Sq.Ft.:
- 2,307
- Status:
- NEW LISTING
- Beds:
- 4
- Lot size:
- 0.15 Acres
- Year built:
- 2022
- Baths:
- 3.00
- MLS#:
- 2487772
- Subdivision:
- Artavia
ADDITIONAL INFORMATION
Schedule to see this exceptional 4-bed, 3-bath Highland Home in the sought-after community of Artavia. Zoned to Conroe ISD, and wonderfully located to the community amenities and walking trails, with close proximity to dining, shopping and major roadways make this home a must see. A beautiful open floor plan with luxury vinyl throughout living areas. The open layout kitchen has a gorgeous island, upgraded lighting, large walk in pantry (with electrical outlet)and tile backsplash. Large Master Retreat with en-suite bathroom with dual sinks, separate shower and soaking tub. Extended covered outdoor living area with gas stub out awaits you outside! Better than new, this home is complete and already has window coverings, sprinkler system, and tankless water heater. Home is also equipped with multiple smart home features to include: Eero Wifi router & extenders, thermostat, front door lock, door bell camera, smart home GE oven, all programmable by app along with pre wired for alarm system.
$725,000
4 Pebblestone Conroe, TX 77304
- Type:
- Single Family
- Sq.Ft.:
- 4,169
- Status:
- NEW LISTING
- Beds:
- 4
- Lot size:
- 1.06 Acres
- Year built:
- 2004
- Baths:
- 3.10
- MLS#:
- 33590374
- Subdivision:
- Silverstone
ADDITIONAL INFORMATION
Nestled within a gated community on a cul-de-sac lot, this home boasts recent upgrades. Noteworthy features include: a roof installed 3.5 years ago, complemented by 2 hot water heaters, each 2.5 years old, and 2 HVAC systems installed 3 and 5 years ago. The interior has been tastefully enhanced with fresh paint, accentuating the spacious living areas adorned with wood floors. The kitchen showcases granite counters, a workspace island, double ovens, and SS appliances, including a refrigerator. The open floor plan seamlessly connects the kitchen to the family room. A gas fireplace adds warmth to the living space. The primary bedroom featuring a tranquil sitting area and an ensuite bath with a whirlpool tub, dual sinks, and generously sized walk-in closet. Upstairs are 3 additional bedrooms and a sprawling game room - a versatile space for recreation, complete with a built-in desk area. Outside you will find a 16x16 storage shed for practical storage solutions. See it before it's gone!
- Type:
- Single Family
- Sq.Ft.:
- 1,564
- Status:
- NEW LISTING
- Beds:
- 3
- Lot size:
- 0.15 Acres
- Year built:
- 1996
- Baths:
- 2.00
- MLS#:
- 98770963
- Subdivision:
- Lake Conroe Forest
ADDITIONAL INFORMATION
Fully Furnished, AIRBNB FRIENDLY Waterfront home on Lake Conroe. This three story home features a spacious kitchen with lots of storage. Stainless steel appliances and a washer and dryer. The property consists of two bedrooms on the main floor with a private suite on the third story. Come enjoy the breathtaking views from two different porches. Zoned to Montgomery ISD and a short drive to I-45. This location is within a mile from all the amenities lake Conroe has to offer.
- Type:
- Single Family
- Sq.Ft.:
- 2,178
- Status:
- NEW LISTING
- Beds:
- 4
- Year built:
- 2024
- Baths:
- 2.10
- MLS#:
- 5637923
- Subdivision:
- Caney Mills
ADDITIONAL INFORMATION
USDA Community! With 2178 Square feet, the Whitney 2 story plan is a 4 bedroom/2.5 bath with gameroom with the following features included: 50â homesite with 6838 Sq.ft. with Large Backyard, Granite countertops at Kitchen and Baths, Undermount kitchen sink, 42" Kitchen Cabinets, , Stainless Steel Appliances that include Whirlpool 5 burner gas range, microwave oven that is vented outside and dishwasher Elongated toilets, Tankless water heater, Dual sinks at owners bath, wood tile throughout except bedrooms, Stairs and gameroom, Techshield radiant barrier, 10x10 Patio Full sod front and back, Sprinkler System, Rooms blocked and wired for ceiling fans, Smart Home Features, USB Charger duplex at 2 locations, Environments for Living Certified, and more!
- Type:
- Single Family
- Sq.Ft.:
- 1,646
- Status:
- NEW LISTING
- Beds:
- 3
- Year built:
- 2024
- Baths:
- 2.10
- MLS#:
- 68975753
- Subdivision:
- Magnolia Bend 01
ADDITIONAL INFORMATION
Wide open concept! The kitchen features a 7-1/2ft island, granite counters, 42' upper cabinets, ceramic tile backsplash, stainless steel microwave, dishwasher & range with air fryer & convection features + a huge walk in pantry! All bedrooms are spacious with walk in closets. The master suite has vaulted ceilings, oversized master shower, double sinks, granite counters, framed mirrors + walk in closet is never ending & connects to the laundry room. You will instantly call this your home!
$300,000
203 Wellwood Lane Conroe, TX 77304
- Type:
- Single Family
- Sq.Ft.:
- 1,792
- Status:
- NEW LISTING
- Beds:
- 3
- Lot size:
- 0.29 Acres
- Year built:
- 1974
- Baths:
- 2.00
- MLS#:
- 8179440
- Subdivision:
- Artesian Oaks 02
ADDITIONAL INFORMATION
Experience living at its finest in this well-maintained home, NO HOA and MUD, boasting a generous lot size that allows endless possibilities. The open-concept layout offers flexibility to customize your ideal living, dining, gathering, and hosting arrangements to suit your lifestyle perfectly. Each spare bedroom features ample closets, providing a nurturing environment for growing minds to flourish. Additionally, the sunroom area offers ample space to enjoy the weather and natural sunlight. At the same time, including a 2-bedroom guest room addition transforms this property into a spacious 5 BEDROOM HOME!, making it an ideal retreat for families or those who love to entertain on a large scale. Conveniently located near I-45 and Highway 105 and zoned to Conroe ISD, this home embodies convenience and comfort, promising a lifestyle of ease and accessibility.
- Type:
- Single Family
- Sq.Ft.:
- 1,425
- Status:
- NEW LISTING
- Beds:
- 3
- Lot size:
- 0.14 Acres
- Year built:
- 2005
- Baths:
- 2.00
- MLS#:
- 34632422
- Subdivision:
- Teas Lakes
ADDITIONAL INFORMATION
Welcome to a prime opportunity for an investment OR your future home nestled in the desirable Teas Lake community of Conroe! This charming 3-bedroom, 2-bathroom home presents an excellent chance to capitalize on the thriving real estate market in the area. Upon entering, you'll immediately notice the tastefully renovated kitchen, boasting modern upgrades and high-quality finishes. With an abundance of cabinetry, stainless steel appliances, and spacious layout, this kitchen is sure to impress. The open-concept floor plan seamlessly connects the kitchen to the living and dining areas, creating a comfortable and inviting space for everyday living and entertaining. The primary bedroom and spa like en suite has a large soaker tub/shower combo and generous walk in closet. Two additional bedrooms provide ample and comfortable space. Don't miss out on this chance to secure your next home. Schedule your showing today!
- Type:
- Single Family
- Sq.Ft.:
- 1,273
- Status:
- NEW LISTING
- Beds:
- 3
- Year built:
- 2024
- Baths:
- 2.00
- MLS#:
- 34253907
- Subdivision:
- Meadow Park
ADDITIONAL INFORMATION
NEW Lennar Cottage Collection "Oakridge" Plan with Brick Elevation "J1" in Meadow Park! This single-level home showcases a spacious open floorplan shared between the kitchen, dining area and family room for easy entertaining during gatherings. An ownerâs suite enjoys a private location in a rear corner of the home, complemented by an en-suite bathroom and walk-in closet. There are two secondary bedrooms along the side of the home, which are ideal for household members and hosting overnight guests. *HOME ESTIMATED TO BE COMPLETE AUGUST 2024*
- Type:
- Single Family
- Sq.Ft.:
- 1,418
- Status:
- NEW LISTING
- Beds:
- 3
- Year built:
- 2024
- Baths:
- 2.00
- MLS#:
- 32025714
- Subdivision:
- Meadow Park
ADDITIONAL INFORMATION
NEW Lennar Cottage Collection "Idlewood" Plan with Brick Elevation "H1" in Meadow Park! This single-level home showcases a spacious open floorplan shared between the kitchen, dining area and family room for easy entertaining, along with access to an outdoor space. An ownerâs suite enjoys a private location in a rear corner of the home, complemented by an en-suite bathroom and walk-in closet. There are two secondary bedrooms at the front of the home, ideal for household members and overnight guests. *HOME ESTIMATED TO BE COMPLETE AUGUST 2024*
- Type:
- Single Family
- Sq.Ft.:
- 3,160
- Status:
- NEW LISTING
- Beds:
- 4
- Lot size:
- 0.19 Acres
- Year built:
- 2003
- Baths:
- 2.10
- MLS#:
- 28441360
- Subdivision:
- Wdlnds Harpers Lnd College Park
ADDITIONAL INFORMATION
Welcome to this stunning home nestled in a vibrant neighborhood boasting a plethora of amenities, including walking trails, pools, and recreation courts! New carpet and paint throughout, along with a brand-new roof! Step into the inviting foyer with soaring ceilings that lead you into a spacious living room adorned with expansive windows complemented by a cozy fireplace. The adjacent kitchen is a chefâs dream, showcasing new granite countertops, stainless steel appliances, a breakfast nook, and a formal dining room. Upstairs, the primary bedroom is generously sized and includes an ensuite bath featuring dual sinks, a luxurious jetted tub, a newly redone standing shower, and an expansive walk-in closet. There is also a large and versatile game room as well as 2 additional spacious bedrooms. Outside, the fully fenced backyard boasts lush green space and a patio, ideal for enjoying outdoor gatherings or simply unwinding in privacy. Schedule a showing today and welcome home!
$189,900
113 Montrose Circle Conroe, TX 77301
- Type:
- Single Family
- Sq.Ft.:
- 1,640
- Status:
- NEW LISTING
- Beds:
- 3
- Lot size:
- 0.29 Acres
- Year built:
- 1970
- Baths:
- 2.00
- MLS#:
- 12249822
- Subdivision:
- Woodsway 01
ADDITIONAL INFORMATION
Step into the charm of this older home in Conroe, where timeless appeal meets unbeatable value. From the moment you enter you are welcomed by the warmth of the seamlessly connected floor plan--perfect for entertaining or enjoying your family. The entry foyer is open to the dining room and living area featuring large windows and plenty of natural light. Living area is open to kitchen and breakfast area, which flows to the dining room also. Kitchen features a breakfast bar, modern appliances, and a refrigerator. The primary bedroom has a walk in closet and en suite bathroom along with french doors leading to the patio. Both secondary bedrooms are adjoined to a Jack-and-Jill bathroom featuring double sinks and an abundance of cabinet space. The utility room is in house and generous in size as well. Outside you will find a large back yard, Lot is just over 1/4 acre, the patio and backyard have endless possibilities for gardening/entertaining/playing.
- Type:
- Single Family
- Sq.Ft.:
- 3,228
- Status:
- NEW LISTING
- Beds:
- 4
- Lot size:
- 0.23 Acres
- Year built:
- 2009
- Baths:
- 3.10
- MLS#:
- 64852692
- Subdivision:
- Graystone Hills 10
ADDITIONAL INFORMATION
Welcome to your dream home! This spacious 4 bed, 3.5 bath with bonus/media room offers ample space for comfortable living. Step inside to discover delightful updates throughout - from the calming kitchen with stainless steel appliances to the luxurious bathrooms featuring granite countertops. The expansive floor plan seamlessly connects the living, dining, and kitchen areas, ideal for entertaining guests or cozy family gatherings. Retreat to the elaborate master suite boasting a walk-in closet and a lavish ensuite bath. Need more space? The bonus room upstairs provides endless possibilities â an aedition Al office, playroom, gym, or media room, you decide. Donât forget the office downstairs, too! Outside, enjoy al fresco dining on the patio overlooking the backyard. With its prime location in a sought-after neighborhood and proximity to amenities, this home offers the perfect blend of comfort, style, and convenience. Don't miss your chance to make this your forever home!
- Type:
- Single Family
- Sq.Ft.:
- 2,271
- Status:
- NEW LISTING
- Beds:
- 4
- Lot size:
- 0.17 Acres
- Year built:
- 2020
- Baths:
- 3.00
- MLS#:
- 87360935
- Subdivision:
- Fosters Ridge 13
ADDITIONAL INFORMATION
FOR SALE ONLY TO INVESTORS -Great Home at 60' Section Lot in the Magnificent Fosters Ridge's Area , Traditional Elevation with Brick and stone. Porch at entrance, high ceiling and 8' foot wood door. Smart Home with Video Ring and Panel control for AC, lights, cameras. 4 bedrooms, Study Room, 3 full baths and 2 car garages with one double wide automatic garage door. High Ceilings, Ceilings fans, Formal Dinning, Kitchen with exclusive Granite Countertops, ceramic backsplash, Gas Range with electric Oven. Double sink in a huge and beautiful Island with Breakfast area, Wood Cabinetry with a very spacious Pantry, Refrigerator Included. And Washer and Dryer as well. Enormous Family Room. Master Bedroom with sitting area, and Master Bathroom with Separate shower and modern Tub. Double sink and huge walking closet. Cover Patio to wonderful backyard, fully fence. Clubhouse with pool and Playground space for children.
- Type:
- Single Family
- Sq.Ft.:
- 2,240
- Status:
- NEW LISTING
- Beds:
- 3
- Lot size:
- 0.15 Acres
- Year built:
- 2005
- Baths:
- 2.10
- MLS#:
- 39215924
- Subdivision:
- Imperial Oaks Park
ADDITIONAL INFORMATION
WHAT YOU'VE BEEN WAITING FOR in this 2-story w/3 BRs in sought-after Imperial Oaks - walk/ride to top-ranked schools including exemplary Level 1 Certified Kaufman Elem! Grand foyer w/2-story ceiling, staircase w/wood treads, continuous wood laminate floors, brand new carpet upstairs, recent paint, '19 roof, '19 dishwasher, '22 fence w/recent stain - this floor plan sparkles with open-concept island kitchen/den, and optional dining room/study! Refrigerator, W/D included! Large den features a gas fireplace & mantel, wall of windows overlooking oversized backyard w/covered patio, and sunny kitchen w/generous breakfast room! Upstairs living area boasts large game room w/built-in shelving, and ideal split plan with separated owners retreat w/large bath including garden tub, shower, dual vanity & open shelving! Spacious secondary BRs w/awesome closet space! Convenient to premier shops/restaurants, entertainment, I-45/Hardy! Ready for immediate move-in - best value! High & dry & low tax rate!
- Type:
- Single Family
- Sq.Ft.:
- 2,322
- Status:
- NEW LISTING
- Beds:
- 4
- Lot size:
- 0.13 Acres
- Year built:
- 2012
- Baths:
- 2.10
- MLS#:
- 41012486
- Subdivision:
- Pinewood Forest
ADDITIONAL INFORMATION
This charming 4 bedroom home with game room and private backyard is ready for you to call it home! The spacious living room has high ceilings and natural light. The kitchen features a granite island, gas appliances and sink with a view! Downstairs you will find the primary suite tucked away for optimal privacy. Upstairs you will find three additional bedrooms and a large game room. The back patio is perfect for relaxing since it backs up to a greenspace. This home is conveniently located near schools, shopping and eating establishments.
$515,000
47 Taupewood Place Conroe, TX 77384
- Type:
- Single Family
- Sq.Ft.:
- 2,627
- Status:
- NEW LISTING
- Beds:
- 3
- Lot size:
- 0.19 Acres
- Year built:
- 2001
- Baths:
- 2.00
- MLS#:
- 62090878
- Subdivision:
- The Woodlands Village Alden Bridge
ADDITIONAL INFORMATION
Welcome to your ideal home in the top-rated CONROE ISD zone with a LOW tax rate! Conveniently located near TX-242 & FM1488, this gem is just minutes away from all the wonders of The Woodlands! Enjoy luxury shopping, dining & nearby walking trails! Across from a charming neighborhood park, this stone & brick beauty offers a welcoming exterior. Inside, find wood flooring in main areas, tile in kitchen/bathrooms, & carpet in bedrooms. Warm up by the two-way fireplace between the living room & breakfast nook, or entertain in the formal dining area. Work from home in the study, & cook up delights in the kitchen with stainless steel appliances, double ovens, island & ample cabinetry. Retreat to your private primary suite with double sinks, separate shower, & soaking tub. Secondary bedrooms are spacious, & the secondary bathroom boasts double sinks & a bath/shower combo. Step outside to your backyard oasis with a deck, pergola, & sprinkler system â the perfect place to unwind!
- Type:
- Single Family
- Sq.Ft.:
- 1,695
- Status:
- NEW LISTING
- Beds:
- 3
- Lot size:
- 0.4 Acres
- Year built:
- 1997
- Baths:
- 2.00
- MLS#:
- 94610057
- Subdivision:
- Ponderosa Pines 01
ADDITIONAL INFORMATION
Step inside this beautifully remodeled 3-bedroom, 2-bathroom home on Old Highway 105. With fresh paint inside and out, a new front porch, updated plumbing and electric, new A/C unit, coil, and furnace, new floors, kitchen and bathroom cabinets and countertops, new windows, and kitchen appliances, this property is move-in ready. Built in 1997, this single-family home offers 1695 square feet of living space on a spacious 17367 square foot lot. Don't miss out on this fantastic opportunity to make this house your home.
- Type:
- Single Family
- Sq.Ft.:
- 1,496
- Status:
- NEW LISTING
- Beds:
- 3
- Lot size:
- 0.43 Acres
- Year built:
- 1973
- Baths:
- 1.10
- MLS#:
- 38445706
- Subdivision:
- Piney Point
ADDITIONAL INFORMATION
Come check out this home on just under 1/2 acre, NO HOA, inside South Loop 336. This home features 3 bedrooms, a huge back yard and an extended driveway for plenty of parking. With a little TLC, make this home yours today.
- Type:
- Single Family
- Sq.Ft.:
- 1,515
- Status:
- NEW LISTING
- Beds:
- 3
- Year built:
- 2024
- Baths:
- 2.00
- MLS#:
- 35830160
- Subdivision:
- Mavera
ADDITIONAL INFORMATION
Ready Now! As you step into the Taft, you are greeted by a sense of openness and sophistication. The spacious layout seamlessly connects the living, dining, and kitchen areas, creating an inviting atmosphere for both entertaining guests and relaxing with loved ones. Large windows flood the space with natural light, highlighting the elegant finishes and thoughtful design details throughout. Discover the pinnacle of community living at Mavera, where every day feels like a getaway. Enjoy a wealth of amenities, including parks, walking trails, and a resort style pool, fostering connection and enjoyment for all residents. Welcome home to Mavera, where the lifestyle is as vibrant as the community itself.
- Type:
- Single Family
- Sq.Ft.:
- 1,851
- Status:
- NEW LISTING
- Beds:
- 4
- Year built:
- 2024
- Baths:
- 2.10
- MLS#:
- 54929746
- Subdivision:
- Ladera Trails
ADDITIONAL INFORMATION
Located in Ladera Trails! The beautiful two-story Hawthorn II B floor plan from the Cottage Collection by Lennar features a classic layout that is perfect for those who need privacy. The front door leads into the open concept family room which flows seamlessly into the kitchen and dining room at the back of the home. The ownerâs suite is adjacent with a private bathroom and walk-in closet. Upstairs, three bedrooms and a laundry room connect to a versatile loft.
- Type:
- Single Family
- Sq.Ft.:
- 3,458
- Status:
- NEW LISTING
- Beds:
- 4
- Year built:
- 2024
- Baths:
- 4.10
- MLS#:
- 48248451
- Subdivision:
- Artavia
ADDITIONAL INFORMATION
MLS# 48248451 - Built by Highland Homes - September completion! ~ This exciting new floor plan, the Regis, offer the best of open concept living. Upon entering the home, 2 story ceilings, tall windows and smart floor plan design make the home bright and open. The kitchen includes an abundance of cabinets and includes some upper cabinets with glass fronts & puck lights. There is a large island to gather around and a beautiful fireplace in the family room. The first-floor primary suite has beautiful bay window, a bath with a separate tub and shower and 2 closets. The first floor also includes a second bedroom, study and Entertainment Room. Upstairs are two additional bedrooms and a game room. The upstairs bedrooms have been expanded and include their own bathrooms. The home also has an enhanced oversized patio, great for relaxing and entertaining. This home is a must see!
- Type:
- Single Family
- Sq.Ft.:
- 2,218
- Status:
- NEW LISTING
- Beds:
- 4
- Year built:
- 2024
- Baths:
- 2.10
- MLS#:
- 17389629
- Subdivision:
- Mavera
ADDITIONAL INFORMATION
Fentress floor plan by Centex Homes showcases modern design and superior craftsmanship. Welcoming foyer entryway leads to the heart of the home â a spacious and open-concept living area. Well-designed layout seamlessly integrates the kitchen, dining, and living spaces, creating an inviting atmosphere for both everyday living and entertaining. First level ownerâs suite is a private sanctuary designed for ultimate comfort. Primary bath with dual vanities, separate walk-in shower, and soaking tub, offer a haven of relaxation. Spacious walk-in closet provides an abundance of storage. Three secondary bedrooms offer versality to suit your lifestyle. Upstairs loft ideal for hosting game or movie night! Schedule your tour today!
| Copyright © 2024, Houston Realtors Information Service, Inc. All information provided is deemed reliable but is not guaranteed and should be independently verified. IDX information is provided exclusively for consumers' personal, non-commercial use, that it may not be used for any purpose other than to identify prospective properties consumers may be interested in purchasing. |
Conroe Real Estate
The median home value in Conroe, TX is $217,000. This is lower than the county median home value of $238,000. The national median home value is $219,700. The average price of homes sold in Conroe, TX is $217,000. Approximately 48.93% of Conroe homes are owned, compared to 41.59% rented, while 9.48% are vacant. Conroe real estate listings include condos, townhomes, and single family homes for sale. Commercial properties are also available. If you see a property you’re interested in, contact a Conroe real estate agent to arrange a tour today!
Conroe, Texas has a population of 77,086. Conroe is less family-centric than the surrounding county with 34.64% of the households containing married families with children. The county average for households married with children is 38.8%.
The median household income in Conroe, Texas is $54,258. The median household income for the surrounding county is $74,323 compared to the national median of $57,652. The median age of people living in Conroe is 33.7 years.
Conroe Weather
The average high temperature in July is 93.2 degrees, with an average low temperature in January of 40 degrees. The average rainfall is approximately 49.6 inches per year, with 0.1 inches of snow per year.
