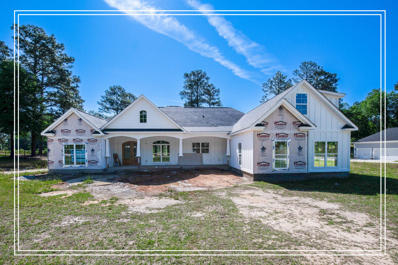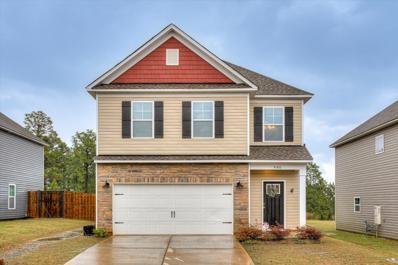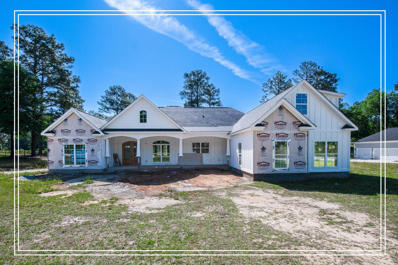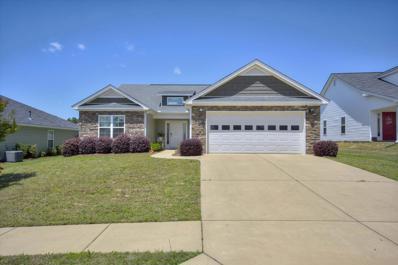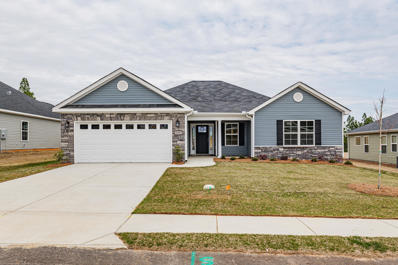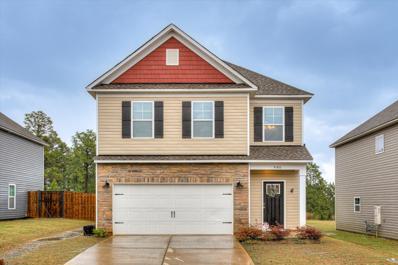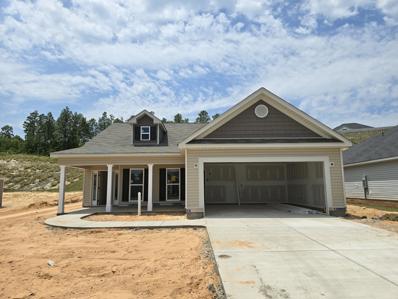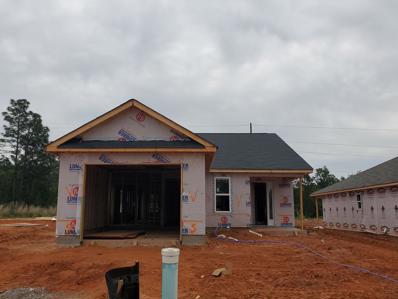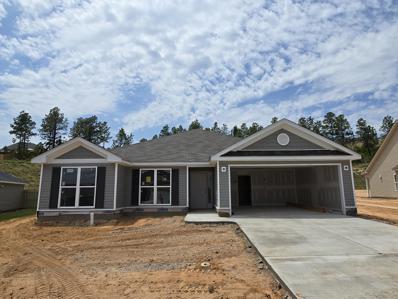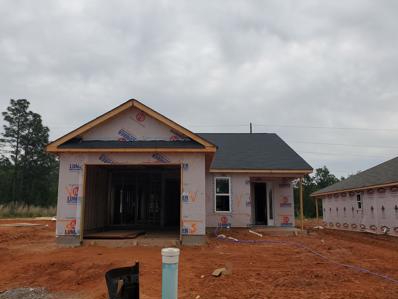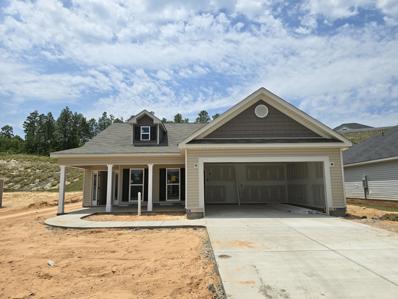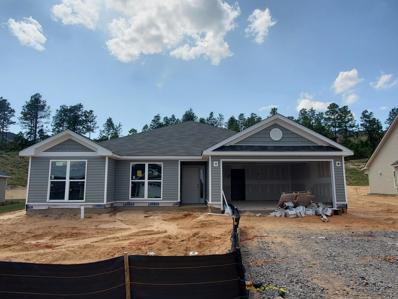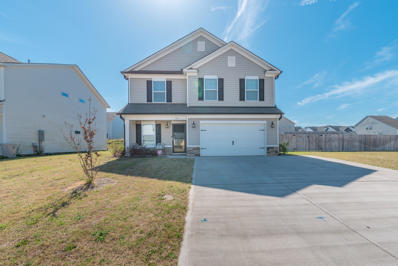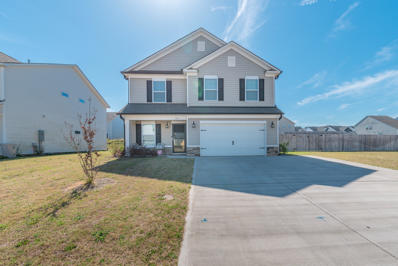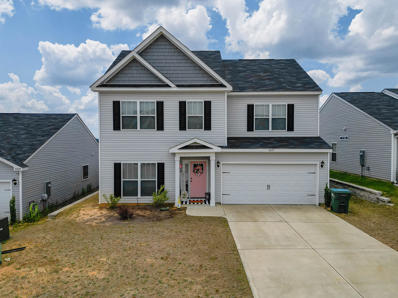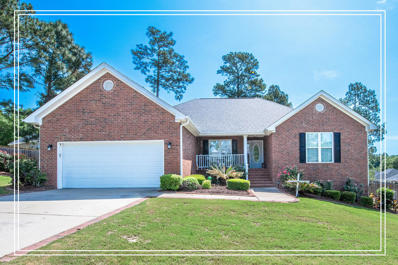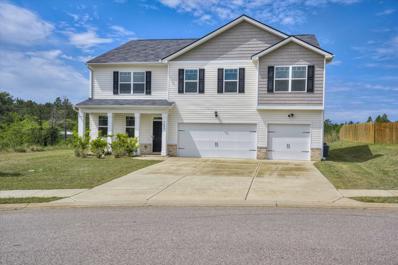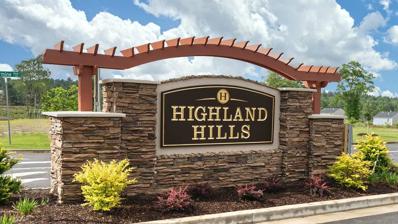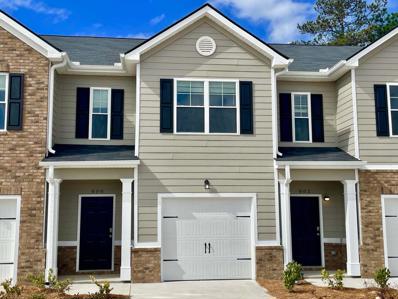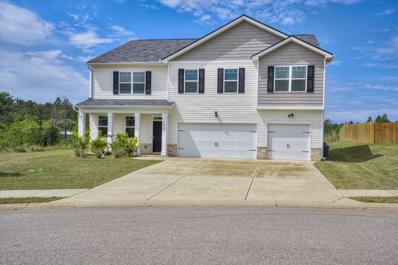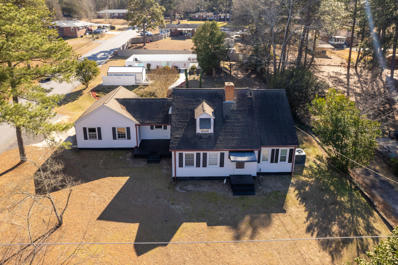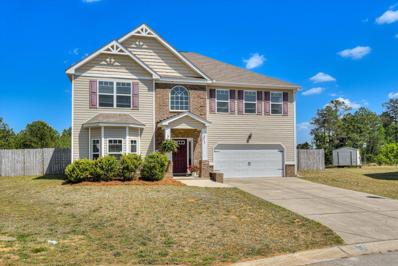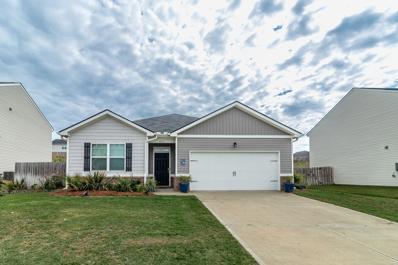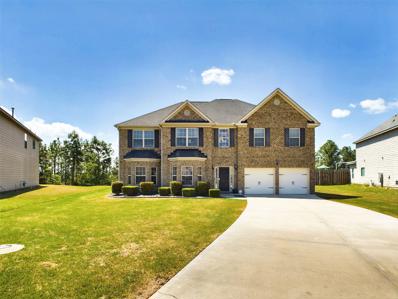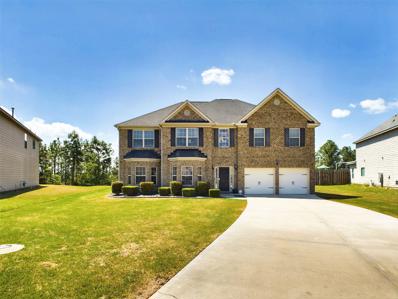Graniteville SC Homes for Sale
$675,000
Bogey Court Graniteville, SC 29829
- Type:
- Single Family
- Sq.Ft.:
- 3,468
- Status:
- NEW LISTING
- Beds:
- 5
- Lot size:
- 0.82 Acres
- Year built:
- 2024
- Baths:
- 4.00
- MLS#:
- 528657
ADDITIONAL INFORMATION
Welcome to Your Dream Home on the Golf Course!Step into luxury living with this custom-built 4 or 5 bedroom, 3.5 bath new construction home, nestled on the picturesque golf course. Crafted with meticulous attention to detail, this ranch-style residence boasts a blend of elegance and functionality that will captivate your heart. As you approach, the charming rocking chair front porch invites you to relax and enjoy the serene surroundings. The low maintenance fiber cement siding and brick water table, along with a brick front, exude timeless appeal while ensuring durability. Inside, the open, light-filled floor plan welcomes you with high ceilings, hardwood floors, and many upgraded finishes throughout. The living room features a coffered ceiling treatment and a gas fireplace flanked by built-ins, creating a wonderful retreat for gatherings. The gourmet kitchen is a chef's delight, complete with island, dry bar, farmhouse sink, wall oven/microwave, gas stove top, quartz countertops and a pantry with a custom glass etched door. The dining room with a double tray ceiling is perfect for hosting elegant meals. The owner's suite is a sanctuary of luxury, boasting an awe-inspiring barrel ceiling, his & her closets with wood shelving, and a spa-like bathroom with an amazing shower, freestanding tub, marble tile floor & quartz countertops. The main level also offers a possible in-law suite with a private bathroom and walk-in closet, as well as two additional bedrooms with a jack and jill bathroom. Upstairs, you'll find a spacious bonus room or 5th bedroom with a closet, and the plumbing available for an additional bathroom if desired. Crown molding, 8-foot doors, and beautiful stained wood doors opening to the back porch add a touch of sophistication to every corner of the home. Outside, the oversized 2-car garage, tankless hot water heater, full sod, and sprinkler system enhance convenience and comfort. The septic system on the left side leaves ample space for a future pool or workshop, while the huge back porch is an ideal spot for outdoor relaxation. Don't miss the opportunity to make this exquisite property your own! Scheduled for completion in July 2024, this home promises a lifestyle of luxury, comfort, and sophistication. Book your private tour today and start envisioning the life you've always dreamed of in this remarkable residence.
- Type:
- Single Family
- Sq.Ft.:
- 1,792
- Status:
- NEW LISTING
- Beds:
- 3
- Lot size:
- 0.15 Acres
- Year built:
- 2020
- Baths:
- 3.00
- MLS#:
- 211606
- Subdivision:
- Sage Creek
ADDITIONAL INFORMATION
Welcome to this nearly new, 3 Bedroom, 2 .5 Bath Energy Efficient home! This home features an open floor plan to include a kitchen with all stainless-steel appliances and a large granite island that opens up to the family room, making it ideal for entertaining or enjoying family. The Master Bedroom is complete with trey ceilings, walk-in closet, dual sink granite vanity, and a garden tub with separate walk-in shower. All bedrooms located upstairs, along with a bathroom with granite counter tops, and the laundry room nearby. 2 Car garage and Large fenced backyard! Conveniently located near l-20 access, Fort Eisenhower, shopping, restaurants, schools and more! Privacy fence surrounds large back yard with patio. Schedule your showing today!
- Type:
- Single Family
- Sq.Ft.:
- 3,468
- Status:
- NEW LISTING
- Beds:
- 5
- Lot size:
- 0.82 Acres
- Year built:
- 2024
- Baths:
- 4.00
- MLS#:
- 211602
- Subdivision:
- Horse Creek
ADDITIONAL INFORMATION
Welcome to Your Dream Home on the Golf Course!Step into luxury living with this custom-built 4 or 5 bedroom, 3.5 bath new construction home, nestled on the picturesque golf course. Crafted with meticulous attention to detail, this ranch-style residence boasts a blend of elegance and functionality that will captivate your heart. As you approach, the charming rocking chair front porch invites you to relax and enjoy the serene surroundings. The low maintenance fiber cement siding and brick water table, along with a brick front, exude timeless appeal while ensuring durability. Inside, the open, light-filled floor plan welcomes you with high ceilings, hardwood floors, and many upgraded finishes throughout. The living room features a coffered ceiling treatment and a gas fireplace flanked by built-ins, creating a wonderful retreat for gatherings. The gourmet kitchen is a chef's delight, complete with island, dry bar, farmhouse sink, wall oven/microwave, gas stove top, quartz countertops and a pantry with a custom glass etched door. The dining room with a double tray ceiling is perfect for hosting elegant meals. The owner's suite is a sanctuary of luxury, boasting an awe-inspiring barrel ceiling, his & her closets with wood shelving, and a spa-like bathroom with an amazing shower, freestanding tub, marble tile floor & quartz countertops. The main level also offers a possible in-law suite with a private bathroom and walk-in closet, as well as two additional bedrooms with a jack and jill bathroom. Upstairs, you'll find a spacious bonus room or 5th bedroom with a closet, and the plumbing available for an additional bathroom if desired. Crown molding, 8-foot doors, and beautiful stained wood doors opening to the back porch add a touch of sophistication to every corner of the home. Outside, the oversized 2-car garage, tankless hot water heater, full sod, and sprinkler system enhance convenience and comfort. The septic system on the left side leaves ample space for a future pool or workshop, while the huge back porch is an ideal spot for outdoor relaxation. Don't miss the opportunity to make this exquisite property your own! Scheduled for completion in July 2024, this home promises a lifestyle of luxury, comfort, and sophistication. Book your private tour today and start envisioning the life you've always dreamed of in this remarkable residence.
- Type:
- Single Family
- Sq.Ft.:
- 1,782
- Status:
- NEW LISTING
- Beds:
- 3
- Lot size:
- 0.19 Acres
- Year built:
- 2017
- Baths:
- 2.00
- MLS#:
- 211590
- Subdivision:
- Gregg's Mill At Horse Creek
ADDITIONAL INFORMATION
BETTER THAN NEW! This beautiful home features light and bright updated paint & LVP flooring throughout. Kitchen features granite tops and subway tile backsplash to accent the beautiful stainless steel appliances that convey and highlighted by under cabinet lighting! Large entryway will welcome your guests! Spacious owner's suite boasts vaulted ceilings, large closets, dual vanity and separate tub/shower. The garage was finished with every car enthusiast in mind!! Custom epoxy pack concrete floor with extended pad for additional parking. Epoxy Floors done by Concrete Coating of Augusta. Enjoy the evenings in the privacy fenced back yard with covered seating area and extended patio that has also been finished with epoxy. Also, the seller has planted over $1,000 worth of gardens in the backyard that is sure to reap a harvest. Neighborhood features Resort Style Swimming Pool with Pavilion. This amazing home combined with the fabulous amenities of the neighborhood make this one TOO GOOD TO MISS! Hurry It Won't Last Long!!
- Type:
- Single Family
- Sq.Ft.:
- 2,127
- Status:
- NEW LISTING
- Beds:
- 4
- Lot size:
- 0.2 Acres
- Year built:
- 2023
- Baths:
- 2.00
- MLS#:
- 207941
- Subdivision:
- Gregg's Mill At Horse Creek
ADDITIONAL INFORMATION
Enjoy Pierwood Construction Company's beautifully designed BANDON 3 in Gregg's Mill. A cozy front porch greets you with room for a bench or rocking chair. Inside is a centrally located great room with a wall of windows overlooking the back porch. The room also includes a gas fireplace and ceiling fan. The corner kitchen and dining area also offers an abundance natural light. There is fabulous counter space in the kitchen with the large center island. Other features include a double door pantry, custom cabinetry with granite counter tops, a gas range, microwave oven, dishwasher and disposal. Relax in the primary bedroom with its elegant trey ceiling and ceiling fan, generous sized walk in closet and spacious bath. The 6 foot garden tub is complimented by a double sink vanity, separate shower and a private water closet. The split floorplan is ideal for privacy. Bedroom 4 includes a large walk in closet. The garage entry into the home provides a bench and coat hooks and nearby is the laundry room. In the back you will find a covered back porch, patio, fenced back yard and a nice nature view. Additional features include a tankless water heater, radiant barrier roofing, a 2-10 Home Buyer Warranty, lawn sprinklers and more! The HOA includes access to the neighborhood resort-style pool and pavilion. Gregg's Mill is conveniently located between Aiken and Augusta and near to both I-20 and I-520. Enjoy nearby shopping, restaurants and the beautifully renovated Langley Pond Park. Come home to Gregg's Mill. 625-GM-0803-00
- Type:
- Single Family
- Sq.Ft.:
- 1,792
- Status:
- NEW LISTING
- Beds:
- 3
- Lot size:
- 0.15 Acres
- Year built:
- 2020
- Baths:
- 3.00
- MLS#:
- 528616
ADDITIONAL INFORMATION
Welcome to this nearly new, 3 Bedroom, 2 .5 Bath Energy Efficient home! This home features an open floor plan to include a kitchen with all stainless-steel appliances and a large granite island that opens up to the family room, making it ideal for entertaining or enjoying family. The Master Bedroom is complete with trey ceilings, walk-in closet, dual sink granite vanity, and a garden tub with separate walk-in shower. All bedrooms located upstairs, along with a bathroom with granite counter tops, and the laundry room nearby. 2 Car garage and Large fenced backyard! Conveniently located near l-20 access, Fort Eisenhower, shopping, restaurants, schools and more! Privacy fence surrounds large back yard with patio. Schedule your showing today!
$322,900
Sutton Court Graniteville, SC 29829
- Type:
- Single Family
- Sq.Ft.:
- 2,008
- Status:
- NEW LISTING
- Beds:
- 4
- Lot size:
- 0.24 Acres
- Year built:
- 2024
- Baths:
- 2.00
- MLS#:
- 528535
ADDITIONAL INFORMATION
Welcome to the epitome of spacious and stylish living in the coveted WYNSTONE 3 home! Boasting four bedrooms and an open-concept layout, this residence redefines modern comfort with thoughtful design touches throughout. Prepare to be impressed by the innovative power pantry, a true game-changer complete with a convenient refrigerator connection. The tastefully designed kitchen is a culinary delight, featuring stainless steel appliances, elegant granite countertops, a central island, and a corner pantry, ensuring both style and functionality. Luxurious yet durable click flooring graces the foyer, great room, kitchen, breakfast area, power pantry, hallways, and laundry room, seamlessly blending elegance with practicality. Retreat to the serene primary bedroom sanctuary, offering a generously sized walk-in closet and a spa-like ensuite bath featuring a dual sink vanity, separate tub and shower, linen closet, and private water closet, providing a haven of relaxation and rejuvenation. Three additional bedrooms, a full bath, and a dedicated laundry room complete this beautiful space. Ample storage solutions throughout the home ensure organization and convenience. Experience modern living at its finest with additional features including 2'' faux wood blinds on the front of the home, tankless gas water heater, Interlogix Smart Home/Security System, Radiant barrier roof sheathing, energy-efficient HVAC system, programmable Z-Wave thermostat, and a 10-year StrucSure home warranty for peace of mind. Step outside to unwind and entertain on the fabulous front and back porches. Enjoy access to the neighborhood's resort-style pool with pavilion, while convenient proximity to Aiken, Augusta, I-20, and I-520 ensures easy access to area amenities and attractions. Don't miss the opportunity to make this exceptional property your new home! 625-GM-7009-00
- Type:
- Single Family
- Sq.Ft.:
- 1,426
- Status:
- NEW LISTING
- Beds:
- 3
- Lot size:
- 0.15 Acres
- Year built:
- 2024
- Baths:
- 2.00
- MLS#:
- 528541
ADDITIONAL INFORMATION
Welcome to Clearwater Preserve where comfortable living is surrounded by nature's beauty! The THORNHILL plan is nestled in a new community ''Rooted in Nature'' and features 3 bedrooms, 2 full baths and a cozy living area. The inviting front porch leads into the foyer before entering the spacious great room. The open kitchen and dining area is equipped with granite countertops, stylish backsplash tile, and painted cabinets with soft close hardware. You will also find stainless steel appliances including an ENERGY STAR dishwasher, smooth top self-cleaning range, and built-in microwave hood which is vented to the outside of the home. Completing the kitchen and breakfast area is durable LVT flooring. Enjoy the primary bedroom's trey ceiling with ceiling fan, generous walk-in closet and bath ensuite. This bath offers a double sink vanity with a cultured marble countertop, shower and linen closet. Two additional bedrooms each provide ample closet space and are prewired for ceiling fans. Inside the garage entry is a convenient bench with coat hooks and nearby is the laundry room. This home includes many energy savings features such as an insulated fiberglass front door, House Wrap to reduce air infiltration, Low-E insulated double pane windows with tilt sash, a programmable Z-Wave thermostat, and a tankless water heater. In addition, this home also includes a fence, covered back patio and 2-inch faux wood blinds on the front of the home, an Interlogix Smart Home/Security System, Structured Wiring System using CAT6 and RG6 wiring, a programmable sprinkler system, a 10 Year StrucSure Home Warranty, a one-year builder's warranty and a full-time warranty staff for all of your after closing needs. Come and discover Clearwater Preserve and find your new home! 625-CP-7009-00
$294,900
Sutton Court Graniteville, SC 29829
- Type:
- Single Family
- Sq.Ft.:
- 1,640
- Status:
- NEW LISTING
- Beds:
- 3
- Lot size:
- 0.28 Acres
- Year built:
- 2024
- Baths:
- 2.00
- MLS#:
- 528523
ADDITIONAL INFORMATION
Enjoy easy living in the esteemed Gregg's Mill community where you will find the meticulously crafted HOMESTEAD 14 Easy Living plan by Bill Beazley Homes. This home offers a seamless living experience with step-free access, spacious doorways, and thoughtfully designed bathrooms. Step inside to discover a spacious open-concept layout adorned with durable waterproof click flooring, setting the stage for both elegance and practicality. The expansive great room, kitchen, and airy dining area flow seamlessly together, creating an ideal space for both relaxation and entertaining. The spacious kitchen is a culinary delight, boasting a long center island, granite countertops, stylish tile backsplash, painted cabinets, and stainless steel appliances, ensuring both beauty and functionality. The split bedroom design provides privacy and comfort, with two secondary bedrooms situated at the front of the home and a serene primary bedroom retreat at the rear. The primary suite features a trey ceiling, a generously sized walk-in closet, and a luxurious ensuite bath complete with double vanity, garden tub, and a walk-in shower with a semi-frameless door. Convenience is key with a thoughtfully designed garage entry featuring a bench with coat hooks, linen closet, and a dedicated laundry room. The home offers ample storage solutions throughout. Enhancing the home's exterior, a charming stone accent adds curb appeal to the front, while the fenced yard, large covered porch, and open patio space invite outdoor enjoyment and relaxation. Experience modern living at its finest with additional features including 2'' faux wood blinds on the front of the home, a structured wiring system using CAT6 and RG6 wiring, Interlogix Smart Home/Security system, programmable sprinklers, energy-efficient HVAC, tankless gas water heater, and more. Residents of Gregg's Mill enjoy access to resort-style amenities including a pool, pavilion, sidewalks, and street lights, while convenient proximity to I-520, I-20, downtown Aiken, and Augusta ensures ease of travel. Live easy in Gregg's Mill—schedule your tour today and make this exceptional property your new home! 625-GM-7009-00
- Type:
- Single Family
- Sq.Ft.:
- 1,426
- Status:
- NEW LISTING
- Beds:
- 3
- Lot size:
- 0.15 Acres
- Year built:
- 2024
- Baths:
- 2.00
- MLS#:
- 211565
- Subdivision:
- Clearwater Preserve
ADDITIONAL INFORMATION
Welcome to Clearwater Preserve where comfortable living is surrounded by nature's beauty! The THORNHILL plan is nestled in a new community ''Rooted in Nature'' and features 3 bedrooms, 2 full baths and a cozy living area. The inviting front porch leads into the foyer before entering the spacious great room. The open kitchen and dining area is equipped with granite countertops, stylish backsplash tile, and painted cabinets with soft close hardware. You will also find stainless steel appliances including an ENERGY STAR dishwasher, smooth top self-cleaning range, and built-in microwave hood which is vented to the outside of the home. Completing the kitchen and breakfast area is durable LVT flooring. Enjoy the primary bedroom's trey ceiling with ceiling fan, generous walk-in closet and bath ensuite. This bath offers a double sink vanity with a cultured marble countertop, shower and linen closet. Two additional bedrooms each provide ample closet space and are prewired for ceiling fans. Inside the garage entry is a convenient bench with coat hooks and nearby is the laundry room. This home includes many energy savings features such as an insulated fiberglass front door, House Wrap to reduce air infiltration, Low-E insulated double pane windows with tilt sash, a programmable Z-Wave thermostat, and a tankless water heater. In addition, this home also includes a fence, covered back patio and 2-inch faux wood blinds on the front of the home, an Interlogix Smart Home/Security System, Structured Wiring System using CAT6 and RG6 wiring, a programmable sprinkler system, a 10 Year StrucSure Home Warranty, a one-year builder's warranty and a full-time warranty staff for all of your after closing needs. Come and discover Clearwater Preserve and find your new home! 625-CP-7009-00
- Type:
- Single Family
- Sq.Ft.:
- 2,008
- Status:
- NEW LISTING
- Beds:
- 4
- Lot size:
- 0.24 Acres
- Year built:
- 2024
- Baths:
- 2.00
- MLS#:
- 211563
- Subdivision:
- Gregg's Mill At Horse Creek
ADDITIONAL INFORMATION
Welcome to the epitome of spacious and stylish living in the coveted WYNSTONE 3 home! Boasting four bedrooms and an open-concept layout, this residence redefines modern comfort with thoughtful design touches throughout. Prepare to be impressed by the innovative power pantry, a true game-changer complete with a convenient refrigerator connection. The tastefully designed kitchen is a culinary delight, featuring stainless steel appliances, elegant granite countertops, a central island, and a corner pantry, ensuring both style and functionality. Luxurious yet durable click flooring graces the foyer, great room, kitchen, breakfast area, power pantry, hallways, and laundry room, seamlessly blending elegance with practicality. Retreat to the serene primary bedroom sanctuary, offering a generously sized walk-in closet and a spa-like ensuite bath featuring a dual sink vanity, separate tub and shower, linen closet, and private water closet, providing a haven of relaxation and rejuvenation. Three additional bedrooms, a full bath, and a dedicated laundry room complete this beautiful space. Ample storage solutions throughout the home ensure organization and convenience. Experience modern living at its finest with additional features including 2'' faux wood blinds on the front of the home, tankless gas water heater, Interlogix Smart Home/Security System, Radiant barrier roof sheathing, energy-efficient HVAC system, programmable Z-Wave thermostat, and a 10-year StrucSure home warranty for peace of mind. Step outside to unwind and entertain on the fabulous front and back porches. Enjoy access to the neighborhood's resort-style pool with pavilion, while convenient proximity to Aiken, Augusta, I-20, and I-520 ensures easy access to area amenities and attractions. Don't miss the opportunity to make this exceptional property your new home! 625-GM-7009-00
- Type:
- Single Family
- Sq.Ft.:
- 1,640
- Status:
- NEW LISTING
- Beds:
- 3
- Lot size:
- 0.28 Acres
- Year built:
- 2024
- Baths:
- 2.00
- MLS#:
- 211557
- Subdivision:
- Gregg's Mill At Horse Creek
ADDITIONAL INFORMATION
Enjoy easy living in the esteemed Gregg's Mill neighborhood where you will find the meticulously crafted HOMESTEAD 14 Easy Living plan by Bill Beazley Homes. This home offers a seamless living experience with step-free access, spacious doorways, and thoughtfully designed bathrooms. Step inside to discover a spacious open-concept layout adorned with durable waterproof click flooring, setting the stage for both elegance and practicality. The expansive great room, kitchen, and airy dining area flow seamlessly together, creating an ideal space for both relaxation and entertaining. The spacious kitchen is a culinary delight, boasting a long center island, granite countertops, stylish tile backsplash, painted cabinets, and stainless steel appliances, ensuring both beauty and functionality. The split bedroom design provides privacy and comfort, with two secondary bedrooms situated at the front of the home and a serene primary bedroom retreat at the rear. The primary suite features a trey ceiling, a generously sized walk-in closet, and a luxurious ensuite bath complete with double vanity, garden tub, and a walk-in shower with a semi-frameless door. Convenience is key with a thoughtfully designed garage entry featuring a bench with coat hooks, linen closet, and a dedicated laundry room. The home offers ample storage solutions throughout. Enhancing the home's exterior, a charming stone accent adds curb appeal to the front, while the fenced yard, large covered porch, and open patio space invite outdoor enjoyment and relaxation. Experience modern living at its finest with additional features including 2'' faux wood blinds on the front of the home, a structured wiring system using CAT6 and RG6 wiring, Interlogix Smart Home/Security system, programmable sprinklers, energy-efficient HVAC, tankless gas water heater, and more. Residents of Gregg's Mill enjoy access to resort-style amenities including a pool, pavilion, sidewalks, and street lights, while convenient proximity to I-520, I-20, downtown Aiken, and Augusta ensures ease of travel. Live easy in Gregg's Mill—schedule your tour today and make this exceptional property your new home! 625-GM-7009-00
- Type:
- Single Family
- Sq.Ft.:
- 1,929
- Status:
- NEW LISTING
- Beds:
- 4
- Lot size:
- 0.29 Acres
- Year built:
- 2021
- Baths:
- 3.00
- MLS#:
- 528461
ADDITIONAL INFORMATION
Two Story 4 bedrooms, 2.5 bath home features OFFICE area at foyer entry, proceed to Great room w/ceiling fan. Split floor plan offers eat-in kitchen with Island on opposite side of Living Room, granite counters, pantry, recessed lights, White cabinets w/crown and pull knobs! Features Luxury Vinyl Tile in foyer, kitchen, laundry and baths. Owner's suite has a large walk in closet, ceiling fan, private bath with double sinks, garden tub, and walk in shower. Separate laundry room upstairs., Irrigation on all 4 sides, tankless gas WH. Energy features include R50 attic insulation, Radiant Barrier Roof Sheathing,. 2-car garage. Oversized driveway for additional parking. Huge fenced in backyard with storage shed.
- Type:
- Single Family
- Sq.Ft.:
- 1,929
- Status:
- NEW LISTING
- Beds:
- 4
- Lot size:
- 0.29 Acres
- Year built:
- 2021
- Baths:
- 3.00
- MLS#:
- 211533
- Subdivision:
- Sage Creek
ADDITIONAL INFORMATION
Two Story 4 bedrooms, 2.5 bath home features OFFICE area at foyer entry, proceed to Great room w/ceiling fan. Split floor plan offers eat-in kitchen with Island on opposite side of Living Room, granite counters, pantry, recessed lights, White cabinets w/crown and pull knobs! Features Luxury Vinyl Tile in foyer, kitchen, laundry and baths. Owner's suite has a large walk in closet, ceiling fan, private bath with double sinks, garden tub, and walk in shower. Separate laundry room upstairs., Irrigation on all 4 sides, tankless gas WH. Energy features include R50 attic insulation, Radiant Barrier Roof Sheathing,. 2-car garage. Oversized driveway for additional parking. Huge fenced in backyard with storage shed. Great Location.
- Type:
- Single Family
- Sq.Ft.:
- 1,928
- Status:
- NEW LISTING
- Beds:
- 3
- Lot size:
- 0.25 Acres
- Year built:
- 2020
- Baths:
- 3.00
- MLS#:
- 211525
ADDITIONAL INFORMATION
Welcome to your dream home! This charming 3-bedroom, 2.5-bathroom abode boasts exquisite granite countertops, ensuring both style and durability in your kitchen space. With a sprinkler system in place, maintaining the lush greenery surrounding your property is a breeze. Experience year-round comfort and energy efficiency with the radiant barrier roofing, keeping your home cool in the summer and cozy in the winter. Situated in a prime location between Aiken and Augusta, you'll enjoy easy access to shopping, dining, and entertainment options. Inside, discover a versatile bonus loft area, perfect for a home office, playroom, or relaxation space. Step outside onto your brand new deck awning, where you can unwind and entertain guests while enjoying the serene surroundings. Don't miss out on the opportunity to call this fantastic property home! Schedule your viewing today and make your homeownership dreams a reality.
- Type:
- Single Family
- Sq.Ft.:
- 2,000
- Status:
- NEW LISTING
- Beds:
- 4
- Lot size:
- 0.43 Acres
- Year built:
- 2007
- Baths:
- 2.00
- MLS#:
- 208054
- Subdivision:
- Crystal Pointe
ADDITIONAL INFORMATION
Fabulous 4 bed 2 bath brick beauty with nice split bedroom floorplan all on one level! New roof 2023! New heat/air 2023! Welcoming rocking chair front porch and beautiful landscaping! Nice wood floors in foyer, living room, dining room, and owner bedroom! Large living room with vaulted ceiling, fan and gas fireplace! Updated kitchen with quartz countertops, new cabinets with glass front cabinet details, new appliances including range, built-in microwave, dishwasher and refrigerator can stay, tile backsplash and opens up nicely to breakfast room! Dining room with tray ceiling and gorgeous window allows natural light to flow in! Owner suite with tray ceiling fan, walk-in closet and gorgeous updated en-suite bathroom! Owner bath with two vanities, frame mirrors, soaking tub, separate shower, water closet, and tile floor! 3 spacious spare bedrooms with fantastic closet space! Full bath with double sink vanity! Laundry room with cabinet, shelves and hanging rod! 2 car garage with new motor! Enjoy the outdoors and entertaining on large deck overlooking privacy fenced backyard! Great location with easy access to downtown Augusta, Aiken, I-20 & Fort Eisenhower!
- Type:
- Single Family
- Sq.Ft.:
- 3,411
- Status:
- NEW LISTING
- Beds:
- 5
- Lot size:
- 0.25 Acres
- Year built:
- 2020
- Baths:
- 5.00
- MLS#:
- 528423
ADDITIONAL INFORMATION
Stunning 5 Bed/4.5 Bath home with open floor plan featuring 3 car garage, Smart Home Package, blinds, LVP flooring on main level, Walk in closet owners suite as well as garden tub, walk in shower and double vanity.
- Type:
- Single Family
- Sq.Ft.:
- 3,209
- Status:
- NEW LISTING
- Beds:
- 5
- Lot size:
- 0.17 Acres
- Year built:
- 2024
- Baths:
- 3.00
- MLS#:
- 528414
ADDITIONAL INFORMATION
Highland Hills is an incredible swim community with a private neighborhood pool, cabana, playground, basketball court streetlights, and sidewalks. Highland Hills is conveniently located less than one mile from great schools, and I-20. This beautiful Halton floor plan has a guest bedroom and full bath on the main level, perfect for visitors or a home office. A central family room opens to an expansive kitchen and casual dining area. The private bedroom suite upstairs is a must see with sitting room and dual closets. Secondary bedrooms are spacious and there is even an upstairs living room! Plug-n-play light switches from Deako Lighting gives you the freedom to personalize your lighting for your lifestyle, two-inch white faux blinds throughout and you will never be too far from home, home has connected smart home features. Your new home is built with an industry leading suite of smart home products that keep you connected with the people and place you value most. Stock photos used are for illustrative purposes and do not depict actual home.
- Type:
- Townhouse
- Sq.Ft.:
- 1,435
- Status:
- NEW LISTING
- Beds:
- 3
- Year built:
- 2024
- Baths:
- 3.00
- MLS#:
- 211238
- Subdivision:
- Sage Creek
ADDITIONAL INFORMATION
Beautiful End Unit. MOVE IN READY. Conveniently, located less than one mile from I-20 and minutes to historic Aiken, The Parish at Flat Rock is convenient to shopping, dining and recreation. Low maintenance and spacious, this incredible three-bedroom townhome design is built for today's lifestyles. You will never be too far from home with Home Is Connected. Your new home is built with an industry leading suite of smart home products that keep you connected with the people and place you value most. The kitchen boasts a beautiful granite top island that allows for bar stool seating and opens to the family room and a casual dining area. Upstairs offers a private master retreat and bath with spacious shower. You'll also find gracious secondary bedrooms with plenty of closet space! Photos used for illustrative purposes and do not depict actual home.
- Type:
- Single Family
- Sq.Ft.:
- 3,522
- Status:
- NEW LISTING
- Beds:
- 5
- Lot size:
- 0.25 Acres
- Year built:
- 2020
- Baths:
- 5.00
- MLS#:
- 211510
- Subdivision:
- Highland Hills
ADDITIONAL INFORMATION
Stunning 5 Bed/4.5 Bath home with open floor plan featuring 3 car garage, Smart Home Package, blinds, LVP flooring on main level, Walk in closet owners suite as well as garden tub, walk in shower and double vanity.
- Type:
- Single Family
- Sq.Ft.:
- 1,775
- Status:
- NEW LISTING
- Beds:
- 3
- Lot size:
- 0.47 Acres
- Year built:
- 1952
- Baths:
- 3.00
- MLS#:
- 209930
- Subdivision:
- Gregg Park
ADDITIONAL INFORMATION
Back on the market, no fault of the seller!! Welcome to 150 Trolley Line Rd! This home is beautifully updated, with a gorgeous yard, an inground pool with a beautiful white vinyl privacy fence, and an awesome pool house with a bathroom! This 3-bedroom 1.5 bath home features fresh paint throughout, brand new windows, awesome built-ins, original hardwood, gas log fireplace, all new lighting, new HVAC (2023), new kitchen sink, new stove, new microwave, newer refrigerator, new blinds, nice big pantry with storage! Nice size owner's suite with an amazing walk-in closet with beautiful wood shelving! The bathroom is gorgeous with two marble vanities, a new claw tub, a tile shower with a rain showerhead, a heated towel rack, and new flooring! The upstairs has all new flooring, tons of closet space, and the electric fireplace stays! The upstairs bath has a new vanity and a new toilet. Tons of attic space! This home is perfect for entertaining with the saltwater inground pool, lovely pool house with bathroom, covered patio, and firepit area! Brand new 10x20 shed stays! Snapper riding lawnmower stays! Brand new pool cleaner stays! The adorable pool house features a bathroom, refrigerator, vanity, and storage! Washer & dryer remain! Two car garage! One attached carport! This home is in an awesome location! Minutes to Gregg Park, the YMCA, medical centers, the University of South Carolina - Aiken! Only six minutes to Bridgestone! Conveniently located to local eateries, minutes to Aiken, North Augusta, and Augusta! Don't miss out on this beautiful home!
- Type:
- Single Family
- Sq.Ft.:
- 3,264
- Status:
- Active
- Beds:
- 4
- Lot size:
- 0.3 Acres
- Year built:
- 2016
- Baths:
- 3.00
- MLS#:
- 211366
- Subdivision:
- Sage Creek
ADDITIONAL INFORMATION
OPEN HOUSE Sat May 4th 1-3pm, Sun May 5th 2-4! Assumable mortgage at 3.125% is possible to qualified buyers with acceptable offer! Plenty of space defines this gracious home built in 2016 on a quiet cul de sac in Sage Creek. A massive foyer with 18' ceiling greets you at the front door from where arched doorways lead to an open concept eat-in kitchen and family area. You'll appreciate the large pantry, granite countertops, breakfast bar & center island next to a living area complete with custom-stained cement floor and cozy, woodburning fireplace. From there, step out onto the covered back porch and enjoy a wooded view from your fully fenced backyard. The formal dining room with Hitchcock ceiling will easily accommodate all your guests as it connects to a flex space with a beautiful bay window. Take the open staircase up to the landing to see vaulted ceilings in all bedrooms...french doors open to a HUGE master bedroom with its own luxurious en suite bath, featuring separate tub, shower, and toilet, as well as an adjacent 10' x 20' walk-in closet!!! Three additional bedrooms upstairs (two that share a Jack and Jill bath) and a nice-sized laundry room complete the second floor. Make use of the oversized garage which offers enough space for storage or a workbench. Outside the underground sprinklers will keep your grass happy. All appliances, including the washer/dryer, will stay and a seller-paid home warranty will give you peace of mind. Qualifies for 100% financing!
Open House:
Sunday, 5/5 6:00-8:00PM
- Type:
- Single Family
- Sq.Ft.:
- 1,768
- Status:
- Active
- Beds:
- 4
- Lot size:
- 0.23 Acres
- Year built:
- 2020
- Baths:
- 2.00
- MLS#:
- 528288
ADDITIONAL INFORMATION
Welcome to Saffron Court! This ranch style Cali floor plan from D.R Horton is a fantastic property at a great price. Immediately upon entering the home, you are greeted by an expansive walkway to the heart of the property. Along the way you will find three bedrooms, a full bath, laundry room, and garage entry. At the end of the hall there is a seamless transition from the living space to the kitchen, complete with granite countertops, stainless steel appliances, tile backsplash, gas range and expansive island with barstool seating. This open concept living space includes french doors that lead onto the covered back patio and sizeable fenced in yard. In fact, this home is on one of the larger lots of the neighborhood, and is located towards the end of a cul-de-sac towards the front of the development. The primary bedroom is tucked away on the back side of the home and is accompanied by an en suite featuring dual sinks, a garden tub, separate shower, and walk in closet. This property also encompasses several smart features that make living here so much more convenient! And if all of this were not enough, the neighborhood itself includes several amenities such as a pool, playground, and basketball court AND this property qualifies for USDA financing. Come and see what life is like in Highland Hills.
- Type:
- Single Family
- Sq.Ft.:
- 4,147
- Status:
- Active
- Beds:
- 5
- Lot size:
- 0.3 Acres
- Year built:
- 2010
- Baths:
- 5.00
- MLS#:
- 211440
- Subdivision:
- Hawk's Ridge
ADDITIONAL INFORMATION
This stunning 2-story home, not only offers luxurious features but also boasts an impressive rental history, making it an ideal investment property or a dream home for those seeking spacious elegance.With 5 bedrooms, 4.5 bathrooms and a loft, this residence provides ample space for guests, family, or even multi-generational living arrangements. The inclusion of 2 master suites adds an extra layer of comfort and convenience, perfect for hosting guests or accommodating different lifestyles. Each master suite is accompanied by its own lavish bathroom, ensuring privacy and luxury for all occupants.The walk-in closets galore offer abundant storage space, catering to the needs of long-term guests or residents who appreciate organization and functionality. Spanning an expansive 4147 square feet, this home provides ample room for relaxation, entertainment, and everything in between. What sets this property apart is its remarkable rental history, boasting 6 years of successful Airbnb and Master's rental experience. This track record speaks volumes about its appeal to guests and its potential for generating income. Whether you're looking to continue its rental legacy or make it your own private sanctuary, this home offers endless possibilities in the heart of Graniteville, SC.
$435,000
Honors Circle Graniteville, SC 29829
- Type:
- Single Family
- Sq.Ft.:
- 4,147
- Status:
- Active
- Beds:
- 5
- Lot size:
- 0.3 Acres
- Year built:
- 2010
- Baths:
- 5.00
- MLS#:
- 528197
ADDITIONAL INFORMATION
This stunning 2-story home, not only offers luxurious features but also boasts an impressive rental history, making it an ideal investment property or a dream home for those seeking spacious elegance.With 5 bedrooms, 4.5 bathrooms and a loft, this residence provides ample space for guests, family, or even multi-generational living arrangements. The inclusion of 2 master suites adds an extra layer of comfort and convenience, perfect for hosting guests or accommodating different lifestyles. Each master suite is accompanied by its own lavish bathroom, ensuring privacy and luxury for all occupants.The walk-in closets galore offer abundant storage space, catering to the needs of long-term guests or residents who appreciate organization and functionality. Spanning an expansive 4147 square feet, this home provides ample room for relaxation, entertainment, and everything in between. What sets this property apart is its remarkable rental history, boasting 6 years of successful Airbnb and Master's rental experience. This track record speaks volumes about its appeal to guests and its potential for generating income. Whether you're looking to continue its rental legacy or make it your own private sanctuary, this home offers endless possibilities in the heart of Graniteville, SC.

The data relating to real estate for sale on this web site comes in part from the Broker Reciprocity Program of G.A.A.R. - MLS . Real estate listings held by brokerage firms other than Xome are marked with the Broker Reciprocity logo and detailed information about them includes the name of the listing brokers. Copyright 2024 Greater Augusta Association of Realtors MLS. All rights reserved.

The data relating to real estate for sale on this web-site comes in part from the Internet Data Exchange Program of the Aiken Board of Realtors. The Aiken Board of Realtors deems information reliable but not guaranteed. Copyright 2024 Aiken Board of REALTORS. All rights reserved.
Graniteville Real Estate
The median home value in Graniteville, SC is $277,990. This is higher than the county median home value of $118,700. The national median home value is $219,700. The average price of homes sold in Graniteville, SC is $277,990. Approximately 44.07% of Graniteville homes are owned, compared to 38.65% rented, while 17.28% are vacant. Graniteville real estate listings include condos, townhomes, and single family homes for sale. Commercial properties are also available. If you see a property you’re interested in, contact a Graniteville real estate agent to arrange a tour today!
Graniteville, South Carolina has a population of 3,348. Graniteville is less family-centric than the surrounding county with 17.67% of the households containing married families with children. The county average for households married with children is 25.81%.
The median household income in Graniteville, South Carolina is $34,327. The median household income for the surrounding county is $47,713 compared to the national median of $57,652. The median age of people living in Graniteville is 30.2 years.
Graniteville Weather
The average high temperature in July is 92.3 degrees, with an average low temperature in January of 32.7 degrees. The average rainfall is approximately 46.4 inches per year, with 0.5 inches of snow per year.
