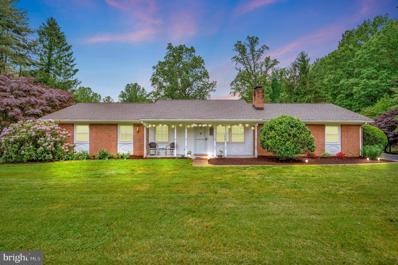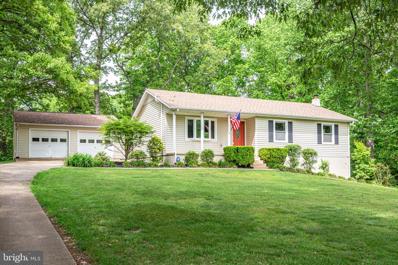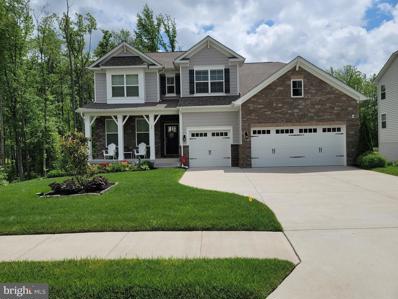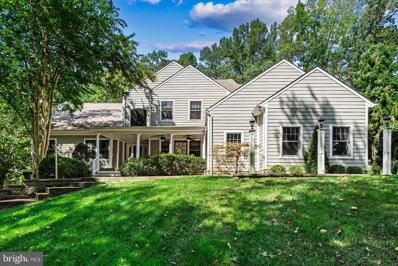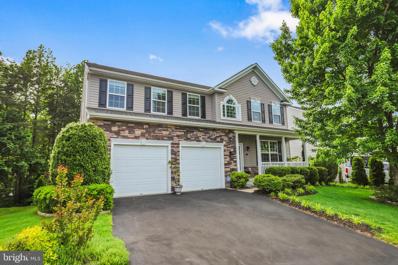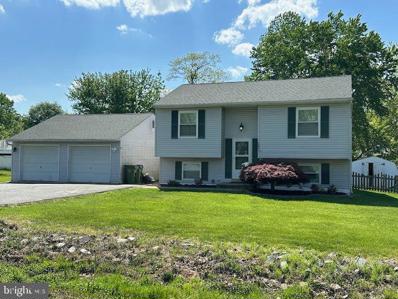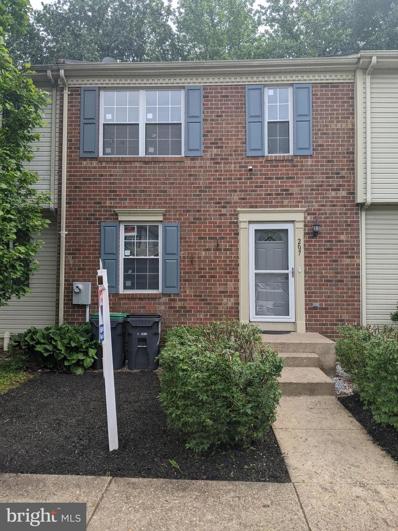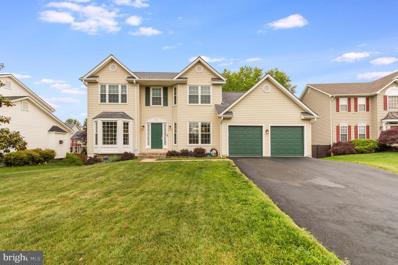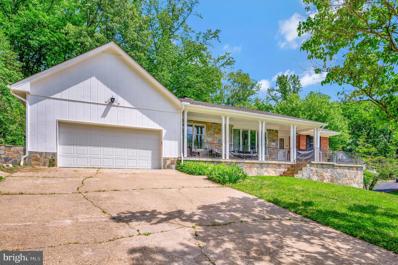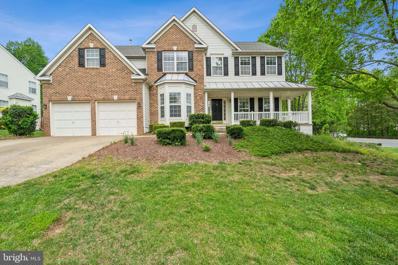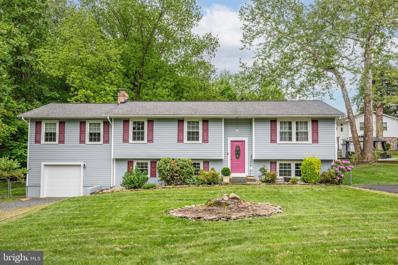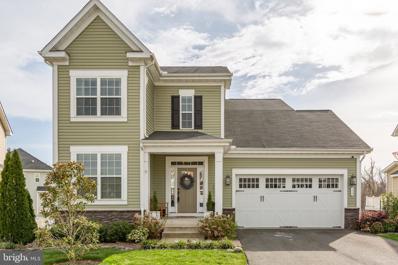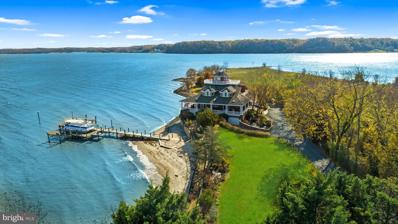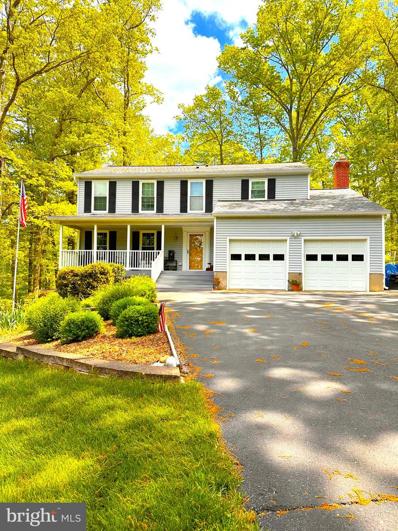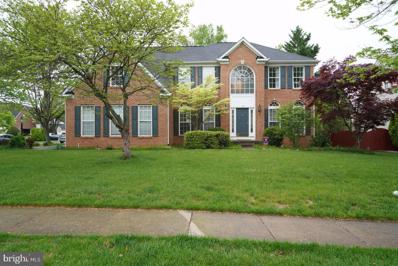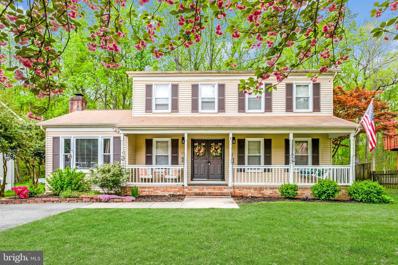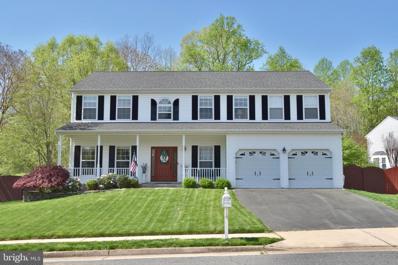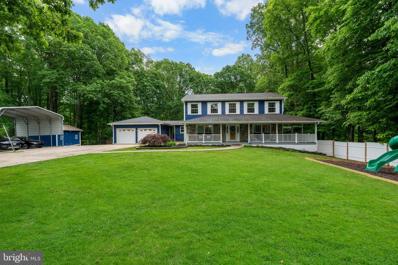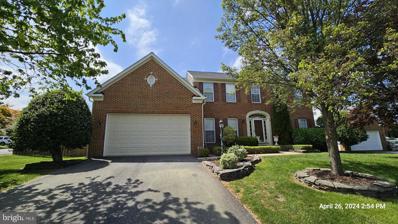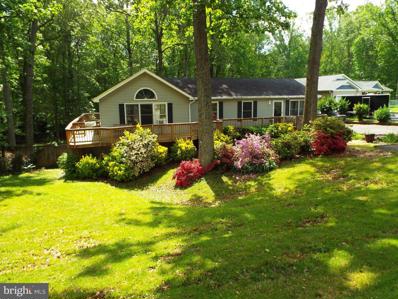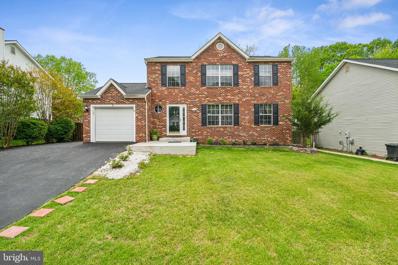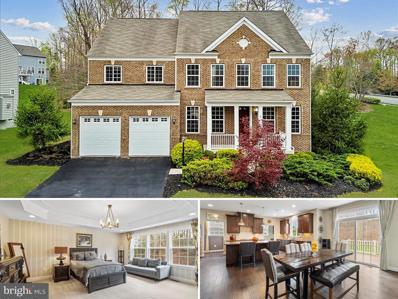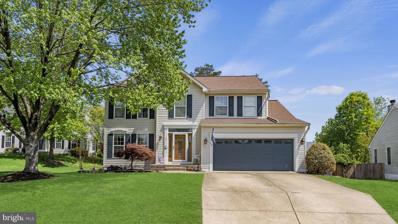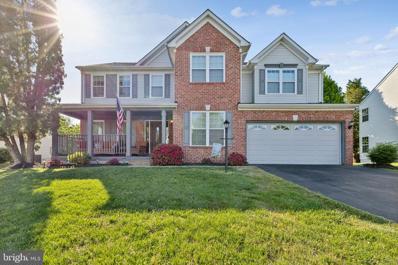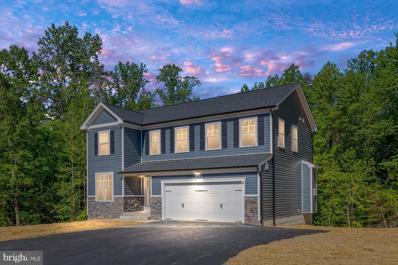Stafford VA Homes for Sale
- Type:
- Single Family
- Sq.Ft.:
- 1,424
- Status:
- NEW LISTING
- Beds:
- 4
- Lot size:
- 11.25 Acres
- Year built:
- 1971
- Baths:
- 4.00
- MLS#:
- VAST2029472
- Subdivision:
- None Available
ADDITIONAL INFORMATION
Country living at its Best in this expansive one-story home nestled on over 11 acres of picturesque land in the sought-after North Stafford. Step inside and be greeted by the stunning features that await you. The big eat-in kitchen is a chef's dream, boasting a double stainless steel sink, ceramic backsplash, upgraded countertops, trey ceiling, and ceramic tile flooring. Entertain guests in the formal dining room, accentuated by decorative columns, creating an elegant ambiance. Relax and unwind in the family room, complete with a cozy gas fireplace and recessed lights, perfect for intimate gatherings or quiet evenings at home. The generous-sized primary bedroom offers a tranquil retreat, featuring a remodeled full bathroom with dual sinks, a custom ceramic shower with built-ins, and ceramic tile flooring. Additional updates include a newly remodeled half bath. The freshly finished basement is a true gem, offering a huge rec room, another gas fireplace, recessed lights, two bedrooms, and a full bathroom. Custom blinds, newer carpet, and laminate flooring adorn the home, adding both style and comfort. Indulge in the beauty of the outdoors in the two-story sunroom, where you can bask in natural light and enjoy panoramic views of the surrounding landscape. The property also boasts a convenient 2-car attached garage, complete with a full bathroom, providing versatility and convenience. For those in need of additional space, the 50x30 detached garage with an office and loft offers endless possibilities. Location is key, and this home does not disappoint. Situated just minutes away from major commuter routes, including I-95, and in close proximity to shops and amenities, convenience is at your fingertips. Don't miss your chance to own this exceptional property. Schedule a showing today and discover the perfect blend of luxury, comfort, and convenience in this extraordinary home.
$450,000
17 Pasture Lane Stafford, VA 22556
- Type:
- Single Family
- Sq.Ft.:
- 2,160
- Status:
- NEW LISTING
- Beds:
- 4
- Lot size:
- 0.46 Acres
- Year built:
- 1978
- Baths:
- 2.00
- MLS#:
- VAST2029480
- Subdivision:
- Lake Arrowhead
ADDITIONAL INFORMATION
Discover the ultimate blend of comfort, style, and practical living in this meticulously maintained home, tucked away in the serene cul-de-sac of Lake Arrowhead, Stafford County. This home is designed with a focus on easy living and entertaining, featuring one-level living at its best, complemented by a fully finished walk-out basement, adding to the home's expansive feel. With 3 bedrooms and 1 full bathroom conveniently located on the main level, the layout is perfect for those desiring streamlined living. The basement serves as a multi-purpose area with a potential 4th bedroom (not to code due to no window) that can be used as a primary suite with an en-suite full bathroom, large recreational room, abundant storage, and walk-out doors that invite natural light to brighten the space. The heart of the home, the updated kitchen, is outfitted with modern amenities and an eat-in area, offering direct access to the back deck. This outdoor space, along with a generous backyard, presents endless possibilities for gardening, leisure, and entertaining. Additionally, an oversized detached 2-car garage provides plenty of room for vehicles, hobbies, and projects. Fresh paint and new carpeting throughout the home mean it's ready for its new owners to easily personalize and make it their own. Situated in the desirable community of Lake Arrowhead, this home offers a peaceful suburban lifestyle with convenient access to local amenities. It presents a unique opportunity for anyone looking for a home that balances charm, comfort, and a community-oriented environment. Schedule your viewing today and step closer to making your dream home a reality in Lake Arrowhead, Stafford County.
$793,750
120 Zoe Way Stafford, VA 22554
- Type:
- Single Family
- Sq.Ft.:
- 4,640
- Status:
- NEW LISTING
- Beds:
- 6
- Lot size:
- 0.27 Acres
- Year built:
- 2020
- Baths:
- 4.00
- MLS#:
- VAST2029486
- Subdivision:
- Shelton Knolls
ADDITIONAL INFORMATION
Welcome Home! This immaculate traditional 6bd/4ba, 3 car garage home located near all things. Stafford is ready for you. This home comes with a main level bedroom and full bath to accommodate overnight guests. Still working from home, no problem, there is space for a large home office on the main level. Love to entertain during the holidays, the open floor plan with tons of natural light makes entertaining enjoyable while sitting around the large island in your gourmet kitchen with wall oven/microwave combo , quartz counters, stainless steel whirlpool appliances and an abundance of cabinets to store lots of treats. On the upper level the primary bedroom retreat has space for a sitting area, his and hers walk-in closet, and bathroom with double vanity soaking tub and separate shower. Love reading well there is large book shelve to store all of your favorite books. Read your favorite book while doing laundry in your upper-level laundry room. The finished basement has a bedroom and full bath. Also, in the basement is an impressive accent wall that will be a topic for conversation for many years. Lots of space for friends and family to have fun! In the storage room there is lots of shelving to keep items organized and out of the way. Love the outdoors, this home comes with a maintenance free deck for entertaining overlooking your very own playground for the kids, vinyl fence .surrounding the entire back yard that backs to trees. This home has something for everyone to enjoy, come see it for yourself. Close to Rt 630, Rt 610, Garrisonville Rd, I-95, Walmart, Target, restaurants, and so much more! This home is move-in ready for you!
$1,265,000
185 Mt Hope Church Road Stafford, VA 22554
- Type:
- Single Family
- Sq.Ft.:
- 4,168
- Status:
- NEW LISTING
- Beds:
- 5
- Lot size:
- 8.1 Acres
- Year built:
- 2006
- Baths:
- 6.00
- MLS#:
- VAST2028992
- Subdivision:
- None Available
ADDITIONAL INFORMATION
Welcome to Mt Hope Church Rd in Stafford! Indulge in luxury living with this captivating 8-acre wooded sanctuary. Location, location! The VRE is less than a 1/3 mile away, charming downtown Fredericksburg is less than 10 minutesâ drive. and all major shopping and commuter lots are within 10 miles. Nestled on a beautiful wooded and landscaped lot, this magnificent property boasts an array of features both inside and out. This exquisite custom Insulated Concrete Form (ICF) home provides sustainability, solidity and is environmentally efficient. The location, lot size and home afford a rare opportunity to own this 5 bedroom, 4.5 bath home nestled North Stafford. Inside you will see elegance throughout this 6,000 + sq. ft. home. You will enter into a two-story grand foyer featuring, crown molding, and hardwood flooring through the main level. Delight in the cozy warmth provided by the in-floor radiant heating, meticulously zoned across all three levels for optimal comfort and efficiency. On the main level you will find a spacious living room, family room and a wood burning fireplace, formal dining room, a eat-in kitchen equipped with top-of-the-line appliances, wood cabinets, a center island, and work space. Stay productive and organized in your own private office, featuring custom built-ins and plenty of natural light. Enter the primary bedroom with its own gas fireplace and private deck overlooking the wooded yard and swimming pool. The primary bath features dual vanities, a walk-in shower and an Asian soaking tub and meditation deck. Luxury at its finest! Enter the upper level from either of the two stairways. Three additional bedrooms, all generously sized ensuring comfort and convenience for family or guests. Two of the three bedrooms have their own private full baths! All the bedrooms have oversized closets. As you enter the lower level prepare to be captivated by the endless entertainment possibilities that await you in this magnificent home. Embrace the allure of entertainment with a wine cellar, beckoning connoisseurs to indulge in the finest vintages, your private theater room, recreational room and gym room round out this luxurious space. Discover the versatility of a multigenerational or rental unit, featuring a spacious 950-square-foot in-law suite boasting a full kitchen, bath, and private walk out entranceâall accompanied by its own alarm system for added privacy and security. Enjoy the security and connectivity with structured network wiring for internet and cable, complemented by a whole-house monitored alarm system for peace of mind. A whole home central vacuum and inground watering system and instant hot water are just some of the additional features. Walk down the paver walkway to your private back yard oasis. A maintenance free deck and outdoor kitchen with Viking grill and granite counters beckons your grilling and al fresco dining experience. Relax under the custom built gazebo before strolling over to the hot tub. This tranquil space is ideal for dining, lounging, or simply taking in the serene views of the backyard. After your soothing hot tub dip, step down into the private swimming pool area with lush landscaping and outdoor lighting. The side area has an expansive lush lawn for corn hole, bad mitten or a future play set. A large enclosed garden area for home grown vegetables and watering system sits adjacent. A large shed with exterior planting table and covered deck finishes the out-door oasis. Elevate your lifestyle with this unparalleled Stafford property, where luxury meets location in a triumphant expression of elegance and comfort. The luxury of a private oasis with the convenience of a location central to shopping,
$689,000
49 Fountain Drive Stafford, VA 22554
- Type:
- Single Family
- Sq.Ft.:
- 4,012
- Status:
- NEW LISTING
- Beds:
- 5
- Lot size:
- 0.18 Acres
- Year built:
- 2011
- Baths:
- 4.00
- MLS#:
- VAST2029358
- Subdivision:
- Seasons Landing
ADDITIONAL INFORMATION
Upon entry, you are greeted with an abundance of natural light. To the right of the foyer, French doors lead to a sophisticated office, complete with custom built-ins. With built-in shelving and cabinetry throughout, this home exudes both practicality and elegance. In the basement family room and bedroom, as well as in the closets and laundry room, you'll find convenient storage solutions tailored to your needs. Step into the formal dining room and make your way into the expansive kitchen, complete with a large center island, new dishwasher and refrigerator in 2023, and convenient breakfast area. There are strategically positioned windows throughout that allow the sun to traverse from morning to evening, creating an inviting ambiance throughout the day. Upstairs, four spacious bedrooms await. The primary bedroom boasts dual walk-in, custom closets, complete with en-suite boasting dual sinks, soaking tub, and standalone shower. The finished basement offers a variety of uses and has a convenient fifth bedroom and full bathroom. Step outside into your backyard retreat, where a deck, large stamped patio, pergola, and lush gardens await, just in time for summer nights. Beyond lies a protected wooded area, offering a serene backdrop for outdoor enjoyment.
$435,000
205 Choptank Road Stafford, VA 22556
- Type:
- Single Family
- Sq.Ft.:
- 1,588
- Status:
- NEW LISTING
- Beds:
- 3
- Lot size:
- 0.36 Acres
- Year built:
- 1988
- Baths:
- 2.00
- MLS#:
- VAST2029154
- Subdivision:
- Vista Woods
ADDITIONAL INFORMATION
Welcome to your ideal home in the desirable Vista Woods neighborhood of Stafford! This charming single-family residence presents an exceptional opportunity. Step inside to find hardwood floors gracing the Dining Room, Kitchen and Hall areas, creating a warm and inviting ambiance throughout. The Family Room has been recently upgraded with new LVP flooring, adding both style and durability to this cozy space. Entertain with ease in the well-appointed Kitchen, equipped with stainless steel appliances and Corian countertops, perfect for culinary enthusiasts and gatherings alike. This home offers comfortable living with three bedrooms and two baths, including a luxurious primary bath featuring a soaking tub and separate shower for your relaxation and convenience. Outside, enjoy the newly landscaped front yard and retreat to the expansive fully-fenced backyard, complete with a two-level deck and a convenient storage shed, providing ample space for outdoor activities and storage needs. Additional highlights include a detached 2-car heated garage, providing secure parking and workshop space, as well as a new HVAC system installed in 2022 for year-round comfort and efficiency. Conveniently located near shopping, dining, and commuter routes, this home offers the perfect blend of tranquility and accessibility. Don't miss out on the opportunity to make this your dream home!
- Type:
- Single Family
- Sq.Ft.:
- 1,320
- Status:
- NEW LISTING
- Beds:
- 3
- Lot size:
- 0.03 Acres
- Year built:
- 1993
- Baths:
- 4.00
- MLS#:
- VAST2029058
- Subdivision:
- Stafford Mews
ADDITIONAL INFORMATION
Beautiful 3 level townhouse, featuring 3 Bedrooms, 3.5 Bathrooms, Fully finished walkout basement with full bath. Lots of upgrades: Crown molding throughout, new Heat Pump in 2021, new Roof in 2019, chair railing, recently painted throughout, new carpet. Convenient to all shops and a commuter's dream easy access to and from I-95 and HOV, close to Quantico. Fully fenced backyard, deck, security system, water purification system and so much more. The property backs up to a forested area. This is a really nice property! Hurry, this one will not last long!
- Type:
- Single Family
- Sq.Ft.:
- 3,146
- Status:
- NEW LISTING
- Beds:
- 5
- Lot size:
- 0.33 Acres
- Year built:
- 1995
- Baths:
- 4.00
- MLS#:
- VAST2029002
- Subdivision:
- Brentwood Estates
ADDITIONAL INFORMATION
Welcome to this spacious and elegant Classic Colonial boasting over 3000 square feet of luxurious living space on three levels. Step inside to discover a home designed for both comfort and style, featuring formal living and dining rooms that are perfect for hosting gatherings or enjoying quiet evenings with loved ones. The open floor plan seamlessly connects the heart of the home, where a spacious kitchen awaits with abundant cabinet space, a convenient center island, and a view that overlooks the family room. Cozy up by the wood-burning fireplace in the family room, creating a warm and inviting atmosphere for relaxation and entertainment. Venture downstairs to the finished walk-out level basement, offering an additional bedroom, full bath, and ample storage space. This versatile area provides endless possibilities, whether utilized as a guest suite, home office, or entertainment hub. Step outside to the fenced-in rear yard, complete with a shed and a spacious 20x14 deck, providing the perfect setting for outdoor enjoyment and entertaining. This home is not only stunning but also features numerous upgrades for peace of mind and added value. The roof, windows (with a transferable warranty), and garage door were all replaced in 2017, ensuring durability and efficiency. The HVAC system, regularly serviced since its install in 2012, guarantees year-round comfort, while the water heater was replaced in 2023 for continued reliability. Enjoy the fresh look of the newly installed deck in 2020, along with a new asphalt driveway in 2020 and sealed in 2023, offering both functionality and curb appeal. Additionally, all stainless steel appliances were updated in 2020, adding a modern touch to the kitchen.
$535,000
201 Bosun Cove Stafford, VA 22554
- Type:
- Single Family
- Sq.Ft.:
- 3,146
- Status:
- NEW LISTING
- Beds:
- 4
- Lot size:
- 0.38 Acres
- Year built:
- 1972
- Baths:
- 4.00
- MLS#:
- VAST2029484
- Subdivision:
- Aquia Harbour
ADDITIONAL INFORMATION
$675,000
4 Scotland Circle Stafford, VA 22554
- Type:
- Single Family
- Sq.Ft.:
- 4,413
- Status:
- NEW LISTING
- Beds:
- 5
- Lot size:
- 0.25 Acres
- Year built:
- 1998
- Baths:
- 5.00
- MLS#:
- VAST2029416
- Subdivision:
- Austin Ridge
ADDITIONAL INFORMATION
Former Model home with many upgrades & features. Over 4000 sqft to make your own! House includes a spacious kitchen w/large island, double oven, pantry & granite countertops. Beautiful two story family room w/gas fireplace. Main level bedroom/office attached to full bath. Crown molding with main level white washed hardwoods w/inlay border. Large master bedroom & bath. 3rd & 4th bedroom pass through with desk. Huge basement that features a large Recreation room and 3 bonus NTC bedrooms on lower level.
$459,900
303 Austin Drive Stafford, VA 22556
- Type:
- Single Family
- Sq.Ft.:
- 2,928
- Status:
- NEW LISTING
- Beds:
- 4
- Lot size:
- 0.34 Acres
- Year built:
- 1975
- Baths:
- 4.00
- MLS#:
- VAST2028764
- Subdivision:
- Oakridge / Country Ridge
ADDITIONAL INFORMATION
Prime North Stafford living with brand new carpet, completely freshly painted and plenty of wiggle room? Introducing 303 Austin Drive! This split-level abode has been under its long-time ownersâ detailed care for many years. It includes four bedrooms and four baths and is on a .34-acre lot in the no-HOA Country Ridge community. The community is quietly tucked north of Route 610 less than 10 minutes west of I-95 (Route 610 exit)! With this location, there are tons of shopping, dining and grocery options right there along Route 610 and youâre within a 20-minute drive of Quantico. Downtown Fredericksburg and all its pizzazz is approximately 20 minutes south as well. Heading to the homesite, youâll notice two driveways â one asphalt and one gravel. At the culmination of the gravel driveway is a lovely one-car garage that may easily serve as a workshop/man cave, too! The acreage has been nicely cared for through the years, now with a mix of delicate pops of low-maintenance landscaping and stately shrubs/trees. Note that there is a nice empty buffer on one side of the residence for added tranquility. Out back is a deck, fencing and the owners touched up/cleaned out the space last summer â there is plenty of space for the garden of your dreams! The home is blue with red shutters and boasts a split-level layout. The roof was updated in 2017! Inside and heading up to the main level, youâre greeted with the living room with built-ins. New carpet flows throughout the majority of this level! The nearby kitchen includes medium wood cabinets and stainless-steel appliances â it is very much an open country kitchen vibe, and you can access the deck right off it. Down a hall, youâll find a small bedroom that is currently leveraged as an office â thereâs a full bath across from it. Continuing, there is a bedroom with an ensuite bath (shower and single sink). What once was another bedroom has been totally morphed into a sitting room adjacent to the primary bedroom! The primary suite, now over the garage, includes hardwood floors, a walk-in closet and ensuite bath with a tub/shower combo. Heading to the lower level, it includes a central living room, a bedroom, full bath (shower set-up) and unfinished laundry room. There is a bonus room with shelving to make all your own! Systems-wise, the residence is served by two heat pumps and the hot water heater was replaced within the last year. The current owners love the residence because âitâs roomy, there is room for privacy and, for residents and guests, everyone can have their own bathroom.â Convenient and spacious, 303 Austin Drive is ready for you and yours!
$599,900
11 Corin Way Stafford, VA 22554
- Type:
- Single Family
- Sq.Ft.:
- 3,143
- Status:
- NEW LISTING
- Beds:
- 4
- Lot size:
- 0.21 Acres
- Year built:
- 2017
- Baths:
- 4.00
- MLS#:
- VAST2028094
- Subdivision:
- Bells Valley
ADDITIONAL INFORMATION
Welcome home to 11 Corin Way - A Modern Colonial Haven! Step into the epitome of style with this stunning residence that could easily grace the screens of your favorite HGTV show. Nestled in the coveted Bells Valley community, this home offers not only impeccable design but also convenience and tranquility, just 2 miles from Government Island Park for serene strolls amidst nature. Upon arrival, the front porch invites you to cozy mornings and evenings, while the asphalt driveway seamlessly leads to a two-car garage with ample cabinetry storage. Out back, your fenced-in fun awaits, featuring an expansive deck, a versatile built-in dog kennel (convertible to a shed!), a pebbled area perfect for a trampoline or firepit, and tasteful landscaping accents. The exterior exudes charm with a sage green hue, complemented by black shutters and a welcoming taupe-esque front door. Inside, an open floor plan awaits, bathed in natural light through numerous windows, adorned with hardwood floors, crown molding, and elegant base boarding throughout. The main level boasts essential spaces for modern living, including a chic and functional office space complete with built-ins, a half bath featuring a newer vanity and exquisite mirror, and a designer dining room with a coffered ceiling seamlessly merging into the inviting living room and kitchen area. Cozy up by the fireplace surrounded by custom built-ins in the living room, or gather around the island in the impeccably appointed kitchen, showcasing upgraded lighting, a herringbone/white tile backsplash, stainless steel appliances (including a whisper-quiet dishwasher), granite counters, and crisp white cabinetry. The main level is completed by a convenient mudroom area adorned with (more!) custom built-ins. Upstairs, discover three bedrooms and two baths, highlighted by the luxurious primary suite. A former bedroom has been transformed into a custom walk-in primary closet, boasting exceptional organization with style in mind. The ensuite bath features a large tub, walk-in shower, and double vanity sink setup. All bedrooms upstairs offer plush carpeting, while the additional full bath impresses with its upgraded tub/shower combo and dual sink setup. Also upstairs, find the laundry room with shelving, including conveying machinery for added convenience. The basement level offers versatility with a carpeted and spacious recreation room featuring custom built-ins. Additionally, find the final large bedroom and full bath with a tub/shower combo, walk in closet, along with a walkout exit to the backyard. Situated between US-1 and I-95, convenience is at your fingertips, with two I-95 exits within 5 minutes, Stafford Hospital, grocery stores, shopping centers, and dining options all within the same reach. The Brooke VRE station is just 10 minutes southeast, while Downtown Fredericksburg beckons with its charm, a mere 20-minute drive south. Experience unparalleled style, comfort, and convenience at 11 Corin Way. This truly is a special one!
- Type:
- Single Family
- Sq.Ft.:
- 5,261
- Status:
- NEW LISTING
- Beds:
- 8
- Lot size:
- 6.9 Acres
- Year built:
- 1993
- Baths:
- 7.00
- MLS#:
- VAST2029102
- Subdivision:
- Stafford
ADDITIONAL INFORMATION
Welcome to Richlynd, the historic Pocahontas homeland on the shores of the Potomac River. This incredible property boasts an impressive 7 acre parcel, providing unrivaled privacy and serenity. Offering an unparalleled waterfront experience, the property is equipped with an expansive selection of boat docks and lifts plus a 1,300 foot pier. The home is a masterpiece of design, featuring almost 6,000 SF of living space across 4 levels plus a sprawling 2,500 SF patio designed for gracious entertaining. Immerse yourself in luxury with architecturally stunning details, large windows, and a floor plan that enhances the connection to the waterfront. Perfect for hosting events large and small with onsite parking for over 30 vehicles, Richlynd is the epitome of waterfront luxury â where the serene beauty of nature meets the refined elegance of a thoughtfully designed residence. Unquestionably, this property presents the rare opportunity to own a piece of waterfront paradise.
$485,000
24 Hulvey Drive Stafford, VA 22556
- Type:
- Single Family
- Sq.Ft.:
- 1,948
- Status:
- NEW LISTING
- Beds:
- 4
- Lot size:
- 1.66 Acres
- Year built:
- 1986
- Baths:
- 4.00
- MLS#:
- VAST2029362
- Subdivision:
- Bald Eagle Hills
ADDITIONAL INFORMATION
Welcome to your new charming home at 24 Hulvey! This delightful home boasts a range of recent updates including a newer roof, new windows, and stylish doors - particularly the eye-catching front entry door. The owner's suite offers a serene escape with lovely backyard views, while the Trek front porch and Florida room provide ideal spots for relaxation or hosting guests. Step inside to uncover a homey space with a separate dining area, living room, and a snug family room complete with a cozy wood fireplace. Outdoor lovers will be thrilled with the double decks, expansive 1.66 acres of land, a convenient 2-car garage, and 2 storage sheds for all your organizational needs. To top it off, this property features an unfinished basement with a full finished bathroom and walkout access. On the upper level, you'll find 4 spacious bedrooms, 2 full bathrooms, and for added convenience, the laundry room is situated on the main floor. With no HOA constraints, you have the liberty to personalize as you wish - even considering bringing in chickens to embrace a true homesteading lifestyle. Located just minutes away from the TBS Quantico Gate and in close proximity to 2 HOV lots and I-95, this property offers both convenience and comfort. You'll find various useful items included with the property such as a Flag Pole, Riding Lawn Mower and Leaf Vacuum, Generator, Weed Eater, Pavers, and more.
$650,000
18 Bruce Street Stafford, VA 22554
- Type:
- Single Family
- Sq.Ft.:
- 3,068
- Status:
- NEW LISTING
- Beds:
- 4
- Lot size:
- 0.32 Acres
- Year built:
- 2002
- Baths:
- 3.00
- MLS#:
- VAST2029110
- Subdivision:
- Stowe Of Amyclae
ADDITIONAL INFORMATION
I'm thrilled to present this stunning Single Family home for sale in the prestigious Stafford community. Built in 2002, this immaculate home offers luxurious living in every detail. With 4 bedrooms, 2.5 bathrooms, with an unfinished basement for you to finish and create immense value, this property boasts over 4,800 square feet of total interior livable space, providing ample room for your family to thrive. The interior features gleaming hardwood flooring throughout, adding warmth and elegance to the living spaces. You'll love the gourmet kitchen, complete with granite countertops, custom cabinetry, and top-of-the-line appliances including a dishwasher, garbage disposal, microwave, and refrigerator. Entertaining is a breeze in the spacious family room, featuring a cozy fireplace and plenty of natural light. Upstairs, the oversized primary suite offers a tranquil retreat with its own sitting area, perfect for unwinding after a long day. Situated on a generous 0.32-acre lot, this home provides plenty of outdoor space for relaxation and recreation. The vinyl and brick exterior ensures low maintenance, allowing you to spend more time enjoying the beautiful surroundings. Conveniently located in the sought-after Stowe of Amyclae community, this home offers easy access to schools, parks, and shopping centers. With its prime location and exceptional features, this property won't last long on the market. Don't miss out on the opportunity to make this your dream home. Schedule a showing today and experience luxury living at its finest in Stafford, VA. Roof (2018) / HVAC (Upstairs new, Downstairs original) / Fridge new / Dishwasher (New) / Microwave (New) Double Oven (2022) / Stove (Original)
$525,000
223 Vine Place Stafford, VA 22554
- Type:
- Single Family
- Sq.Ft.:
- 1,992
- Status:
- NEW LISTING
- Beds:
- 4
- Lot size:
- 0.28 Acres
- Year built:
- 1985
- Baths:
- 3.00
- MLS#:
- VAST2028720
- Subdivision:
- Shadow Woods
ADDITIONAL INFORMATION
Welcome to 223 Vine Pl, a charming colonial home nestled in the heart of Stafford, VA 22554! ***brand new HVAC in 2024*** This exquisite residence boasts timeless elegance and modern amenities, making it the perfect place to call home. Step inside to discover a spacious and inviting interior, complete with a cozy fireplace, creating a warm and welcoming atmosphere for gatherings with family and friends. With four bedrooms, there's plenty of space for everyone to spread out and relax. The large kitchen is a chef's dream, featuring quartz countertops, sleek stainless steel appliances, and ample cabinet space, making meal preparation a breeze. Adjacent to the kitchen is a gracious dining room, perfect for hosting dinner parties or enjoying family meals together. Outside, you'll find a detached garage, providing convenient parking and additional storage space. The fenced backyard offers privacy and security, creating a serene retreat for outdoor entertaining or simply unwinding after a long day. Located in a desirable neighborhood, this home offers the perfect blend of comfort and convenience. With easy access to shopping, dining, parks, and major commuter routes, including being just minutes away from Quantico and the Stafford commuter lot, you'll love the convenience of living in this sought-after community. Don't miss out on the opportunity to make this stunning colonial home your own. Schedule a showing today and experience the easy living at 223 Vine Pl!
- Type:
- Single Family
- Sq.Ft.:
- 2,716
- Status:
- NEW LISTING
- Beds:
- 4
- Lot size:
- 0.2 Acres
- Year built:
- 2002
- Baths:
- 4.00
- MLS#:
- VAST2028662
- Subdivision:
- St Georges Estates
ADDITIONAL INFORMATION
Approx. 3,500 square feet of finished living area! Beautiful 4 bedroom home with fresh paint and plenty of updates throughout! From the 2 story foyer, you have the living room and dining room to your left. Hardwood floors on the main level. The kitchen has a nice open flow to the sunroom and family room. Granite countertops, center island, upgraded 42" cabinets, pantry, and plenty of natural light. The family room is spacious and has a gas fireplace. From the sunroom, you have access to the brand new deck. Upstairs, you have 4 bedrooms and 2 full bathrooms. The owners suite has vaulted ceilings and a very spacious walk-in closet! The bathroom has dual sinks and vanity, soaking tub , and a separate tiled shower with frameless door. The fully finished basement has a full bath with tiled shower, den or 5th room, space for an office, and access to the rear fenced yard! The rear yard has an electric retractable awning over the patio and rough in for a hot tub. In ground irrigation system. New roof! This is a must see and will not last long!
- Type:
- Single Family
- Sq.Ft.:
- 2,360
- Status:
- NEW LISTING
- Beds:
- 4
- Lot size:
- 1 Acres
- Year built:
- 1979
- Baths:
- 3.00
- MLS#:
- VAST2028610
- Subdivision:
- Rosedale
ADDITIONAL INFORMATION
Welcome HOME! This beautifully renovated colonial has all the bells and whistles for an extremely competitive list price! You'll be close to downtown Fredericksburg and also conveniently located near Embrey Mills brand new shopping center, Mary Washington Hospital and minutes away from two commuter rail stations. This wonderful property is nestled in Rosedale, known for its peaceful, family-friendly community in Stafford. This home is situated privately on over one acre of LAND! No HOA's! The interior is Approx. 2400sq. ft. Gleaming Brazilian hardwood throughout both levels, newer carpet in bedrooms, updated ceramic tile in kitchen & laundry. Brand new stainless appliances in kitchen 2024, granite counters. The living room and kitchen walks out to a MASSIVE fabulous deck for entertaining that overlooks the refreshing Sylvan in-ground pool. This home also boasts a beautiful wrap around porch for those days and nights of enjoying a morning cup of coffee or watching the most epic sunsets. Shed/workshop with elec, large detached aluminium carport for those tall trucks, SUV's or a camper. The over-sized 2-car garage is deep enough to accommodate the built-in storage and additional work areas! The home also comes with a brand new chicken coop and closed run for your very own fresh eggs! Brand new fenced front yard and automatic gate opener 2024. The following items were done in 2020: exterior was painted, kitchen ceramic tile floor. 2021 New carpet installed on UL and a new softener system with RO. Roof and Furnace/AC, 6â gutters installed 2016. This is a must see!! 2 hour notice please.
$749,000
1 Stanhope Court Stafford, VA 22554
- Type:
- Single Family
- Sq.Ft.:
- 4,542
- Status:
- NEW LISTING
- Beds:
- 4
- Lot size:
- 0.33 Acres
- Year built:
- 2002
- Baths:
- 3.00
- MLS#:
- VAST2028810
- Subdivision:
- Stowe Of Amyclae
ADDITIONAL INFORMATION
Welcome to this beautiful colonial nestled in the sought after Stowe of Amyclae community. Situated on a 1/3acre corner lot with fully fenced private yard, oversized 2 car garage w/a new door& opener, Step into the fenced-in backyard, your private oasis completes with a wooden deck, gazebo, hot tub and inground swimming pool. It's perfect for outdoor entertainment and relaxation! The main level welcomes you with a window-filled morning room boasting a vaulted ceiling. The high-end coffered ceiling family room with gas fireplace, a dining room with tray ceilings, a laundry room, all new kitchen with custom cabinetry and granite countertop completes the main level. Upstairs, the oversized primary bedroom boasts a sitting area, tray ceilings, two walk-in closets, and a new bath with a soaking tub, double vanities, and a walk-in shower. There are 3 more spacious bedrooms and an updated hallway bath. The walk-up basement, a huge recreation room with recessed lighting and new luxury vinyl floor. The finished room that could serve as an additional bedroom, and an unfinished area for storage and utilities. There is a lough- in pipes for a bathroom and huge space for the lower-level bathroom. Additional features include an updated dual-zone HVAC system, newly installed roofing, hot water tank, and sump pump. Etc. Stafford Hospital, Augustine Golf Club, and the Brooke VRE station, grocery stores, shops and restaurants are close by and quick access to two I-95 highway exits (Rt 610 and Courthouse Rd).
- Type:
- Single Family
- Sq.Ft.:
- 2,480
- Status:
- NEW LISTING
- Beds:
- 3
- Lot size:
- 0.47 Acres
- Year built:
- 1986
- Baths:
- 2.00
- MLS#:
- VAST2029364
- Subdivision:
- Lake Arrowhead
ADDITIONAL INFORMATION
Large rambler on large lot, additional lot included (.94 ac total), water access at Lake Arrowhead, gazebo, large storage shed, unfinished lower level, (could be a separate apartment with separate entrance) wrap around deck, fireplace insert, massive family room, country kitchen, living room, French doors, ceilings fans, stone garden, vaulted ceilings in great room, Newer heat pump, water heater and well pressure tank, water softener as well Convenient to 95, shopping etc. Sold strictly AS IS.
- Type:
- Single Family
- Sq.Ft.:
- 1,548
- Status:
- NEW LISTING
- Beds:
- 3
- Lot size:
- 0.2 Acres
- Year built:
- 1993
- Baths:
- 3.00
- MLS#:
- VAST2029044
- Subdivision:
- Devon Green
ADDITIONAL INFORMATION
Welcome to your immaculate brick-front single-family home, showcasing like new. This stunning property offers timeless elegance and modern comfort, providing the perfect blend of style and functionality. This well-kept home features 3 bedrooms, 2 full baths, and 1 half bath, with hardwood floors throughout the main level and bedrooms. Recent upgrades include a new kitchen countertop, sliding door, washer, and dryer. The roof is just 5 years old, and the HVAC system was installed in 2015. The spacious master bathroom on the upper level features a standing shower and was renovated approximately 3 years ago. Crown molding adds a touch of elegance throughout the house. The basement is ready to be finished, with a rough-in already done for easy installation of bathrooms. It features tiled floors, a sump pump, and a water filter system. Step outside onto the spacious deck in the backyard, perfect for outdoor gatherings and relaxation. Additionally, there's ample storage space available. The landscaping has been meticulously done, enhancing the curb appeal. The property includes a one-car garage and a newly done driveway. This home is situated in a desirable neighborhood, offering convenience and tranquility. Close to I-95 for easy in and out and near restaurants and shopping centers. Don't miss the opportunity to make this beautifully upgraded home yours! Schedule a showing today to see all that it has to offer.
- Type:
- Single Family
- Sq.Ft.:
- 6,040
- Status:
- NEW LISTING
- Beds:
- 6
- Lot size:
- 0.29 Acres
- Year built:
- 2015
- Baths:
- 6.00
- MLS#:
- VAST2029398
- Subdivision:
- Westgate
ADDITIONAL INFORMATION
** OPEN HOUSE -- SUNDAY MAY 12 FROM 12-2 PM ** Experience the epitome of modern luxury living in the highly sought-after Westgate neighborhood with this remarkable corner lot residence spanning over 6,000 square feet across four levels. As you step inside, you're greeted by a seamless fusion of sophistication and comfort, starting with a welcoming sitting area and a stylish formal dining room exuding elegance. The heart of the home lies in the expansive gourmet kitchen, featuring state-of-the-art stainless steel appliances and luxurious granite countertops. With seamlessly integrated media hardware, entertainment flows effortlessly from the dining room to the kitchen, great room, and family room, all complemented by ceiling speakers for immersive sound throughout. Unwind in the inviting ambiance of the great room, strategically positioned adjacent to the kitchen and anchored by a charming fireplace. Upstairs, discover four generously sized bedrooms, including a lavish primary suite offering unparalleled comfort and style. Ascend to the fourth-floor loft, a delightful retreat boasting its own spacious bedroom, bathroom, and sitting roomâa perfect haven for relaxation or entertainment. The basement presents a sprawling recreation area complete with a wet bar, along with a bedroom, full bathroom, and bonus room ideal for a home office or gym. Step outside to the deck and embrace the tranquility of the meticulously landscaped yard, enhanced by an 8-zone irrigation system ensuring lush greenery year-round. Enjoy the convenience of a built-in generator, built-in humidifier, and outlets with built-in surge protection, offering peace of mind and added functionality. Noteworthy is the property's esteemed former status as the community's model home, guaranteeing unmatched craftsmanship and design. Additional highlights include dual-zoned HVAC for optimal year-round comfort and efficiency. Don't miss out on this exceptional opportunity to immerse yourself in modern luxury and community living at its finest, featuring six bedrooms, five and a half bathrooms, and over 6,000 square feet of lavish living space.
- Type:
- Single Family
- Sq.Ft.:
- 3,642
- Status:
- NEW LISTING
- Beds:
- 4
- Lot size:
- 0.27 Acres
- Year built:
- 1997
- Baths:
- 4.00
- MLS#:
- VAST2029142
- Subdivision:
- St Georges Estates
ADDITIONAL INFORMATION
Welcome Home! Nestled on a cul-de-sac in St. Georges Estates, this elegant 3-story colonial exudes luxury and charm at every turn. Boasting top-tier amenities and shopping nearby, this residence offers the perfect blend of style, comfort, and convenience. Step inside to discover an exquisite gourmet kitchen, complete with granite countertops, a spacious cooktop island, and sleek built-in stainless steel appliancesâa haven for culinary enthusiasts and entertainers alike. Entertain with ease in the fully finished basement, featuring a stylish bar and inviting media spaceâideal for hosting memorable gatherings with friends and loved ones. Retreat to the expansive master bedroom, where relaxation awaits in the generous walk-in closet and attached master bath, boasting a separate tiled shower and indulgent corner jetted tub. Outside, the meticulously landscaped fenced-in backyard provides a serene escape, perfect for enjoying peaceful moments or entertaining on the deck. With a new Hvac and roof installed in 2017, peace of mind is yours. While convenience is at your fingertips with easy access to I-95, VRE, Quantico Marine Base, Fort Belvoir, and nearby Park & Ride locationsâideal for commuters and on the go living. Plus, this home is fully equipped with desirable features including a projector screen system, Ring doorbell, playset, and wine cooler in the barâensuring every need is met with style and sophistication. Don't miss out on this exceptional opportunity to own a stunning property that combines luxury, comfort, and convenience in one exquisite package. Welcome to Your Dream Home! Schedule your showing today and experience the epitome of luxury living in North Stafford!
$675,000
15 Warwick Way Stafford, VA 22554
- Type:
- Single Family
- Sq.Ft.:
- 3,868
- Status:
- NEW LISTING
- Beds:
- 5
- Lot size:
- 0.22 Acres
- Year built:
- 1997
- Baths:
- 4.00
- MLS#:
- VAST2029126
- Subdivision:
- Hampton Oaks
ADDITIONAL INFORMATION
Back on market- Purchaserâs orders changed and will no longer be relocating to the area. Welcome to this stunning, spacious home nestled in one of North Stafford's sought after communities, situated on a peaceful cul-de-sac street. Boasting over 2800 square feet across the upper two levels and a total of 4232 square feet, this residence offers ample room for comfort and entertainment. The first floor invites you in with a large office, perfect for remote work or study, alongside formal dining and living rooms. The centerpiece of the home is the expansive 18x21 great room, featuring a cozy gas fireplaceâa welcoming space for relaxation and gatherings. The adjoining breakfast nook seamlessly flows into the kitchen featuring gas cooking with a double oven range, stainless appliances and granite countertops. Upstairs, discover added convenience with a dedicated laundry room and a luxurious primary suite showcasing not one, but two walk-in closets and a spa-like primary bath. Three additional generously sized bedrooms provide flexible living spaces for family and guests. The lower level is an entertainer's delight, featuring a basement rec room complete with a pool table that conveys with the home, ensuring endless hours of enjoyment. A full bath and fifth bedroom on this level adds flexibility, although please note it is not to code due to egress window size. Outside, you'll find a covered front porch offering a charming spot for rocking chairs, while the large fenced backyard overlooks an open common area to the rear and side, providing a private oasis for outdoor activities and relaxation. Key updates include the replacement of all windows and sliding doors within the past four years, updated upper-level carpeting in 2018, a roof approximately six years old, and HVAC systems approximately ten years old. Don't miss the opportunity to make this exceptional property your new homeâschedule your showing today. Welcome Home!
$724,900
8 Reids Road Stafford, VA 22554
- Type:
- Single Family
- Sq.Ft.:
- 2,404
- Status:
- Active
- Beds:
- 4
- Lot size:
- 2 Acres
- Year built:
- 2024
- Baths:
- 4.00
- MLS#:
- VAST2029294
- Subdivision:
- None Available
ADDITIONAL INFORMATION
****CONSTRUCTION IS COMPLETED!!!***MOVE IN READY*****NEW CONSTRUCTION**** OFFERING A 2-10 NEW HOME BUILDER WARRANTY TO GIVE YOU PEACE OF MIND! OBTAIN CLOSING COST ASSISTANCE FOR YOUR GREAT OFFER TO PURCHASE BY USING THE BUILDER'S PREFERRED LENDER AND TITLE COMPANY.
© BRIGHT, All Rights Reserved - The data relating to real estate for sale on this website appears in part through the BRIGHT Internet Data Exchange program, a voluntary cooperative exchange of property listing data between licensed real estate brokerage firms in which Xome Inc. participates, and is provided by BRIGHT through a licensing agreement. Some real estate firms do not participate in IDX and their listings do not appear on this website. Some properties listed with participating firms do not appear on this website at the request of the seller. The information provided by this website is for the personal, non-commercial use of consumers and may not be used for any purpose other than to identify prospective properties consumers may be interested in purchasing. Some properties which appear for sale on this website may no longer be available because they are under contract, have Closed or are no longer being offered for sale. Home sale information is not to be construed as an appraisal and may not be used as such for any purpose. BRIGHT MLS is a provider of home sale information and has compiled content from various sources. Some properties represented may not have actually sold due to reporting errors.
Stafford Real Estate
The median home value in Stafford, VA is $525,000. This is higher than the county median home value of $324,900. The national median home value is $219,700. The average price of homes sold in Stafford, VA is $525,000. Approximately 77.12% of Stafford homes are owned, compared to 17.35% rented, while 5.53% are vacant. Stafford real estate listings include condos, townhomes, and single family homes for sale. Commercial properties are also available. If you see a property you’re interested in, contact a Stafford real estate agent to arrange a tour today!
Stafford, Virginia has a population of 83,846. Stafford is more family-centric than the surrounding county with 43.35% of the households containing married families with children. The county average for households married with children is 40.28%.
The median household income in Stafford, Virginia is $108,361. The median household income for the surrounding county is $103,005 compared to the national median of $57,652. The median age of people living in Stafford is 34.8 years.
Stafford Weather
The average high temperature in July is 87.5 degrees, with an average low temperature in January of 27 degrees. The average rainfall is approximately 43.2 inches per year, with 10.2 inches of snow per year.
