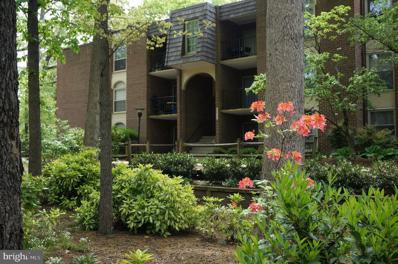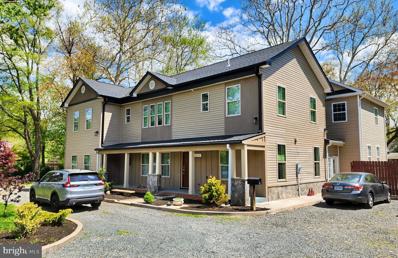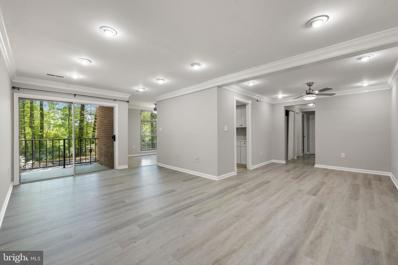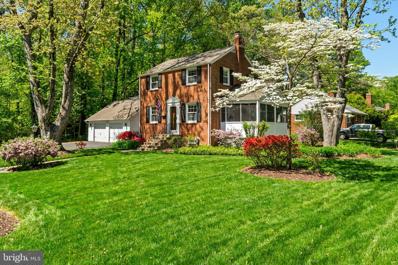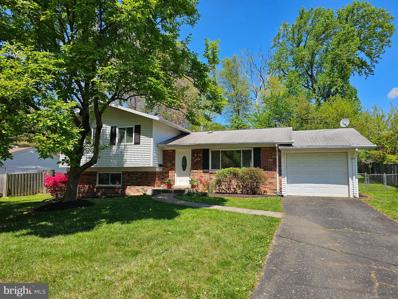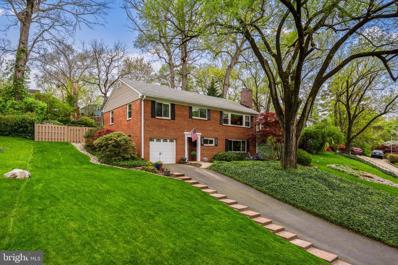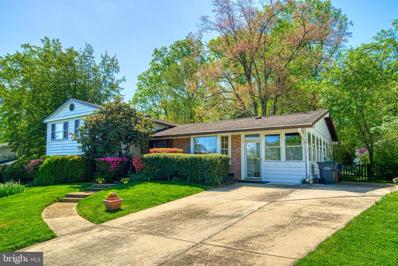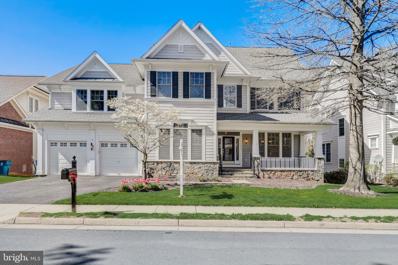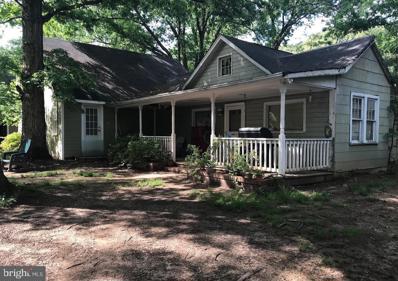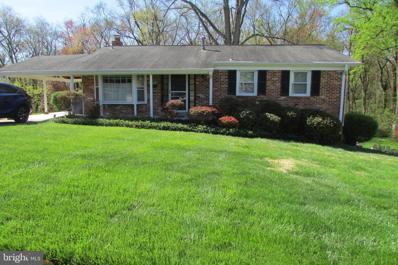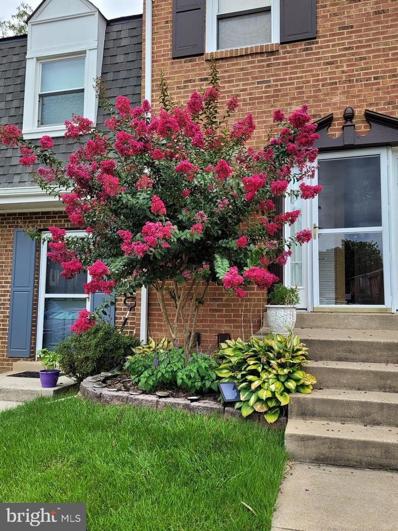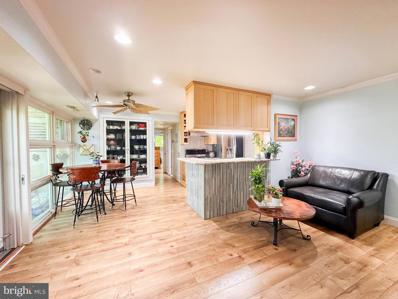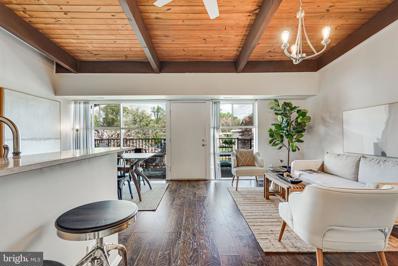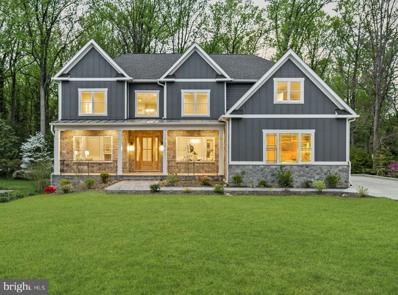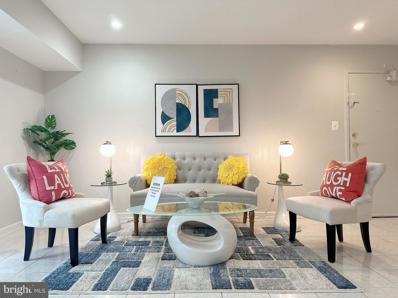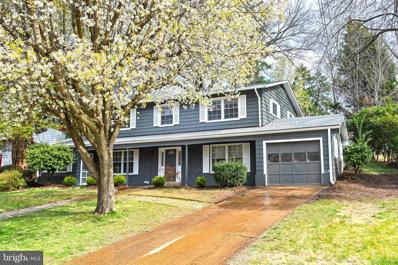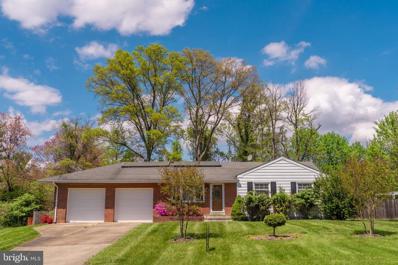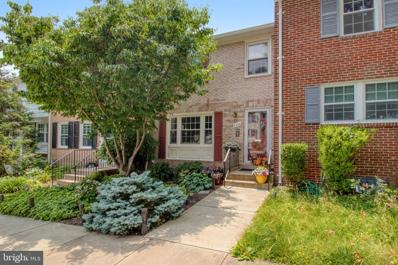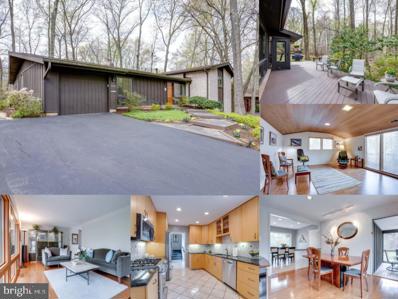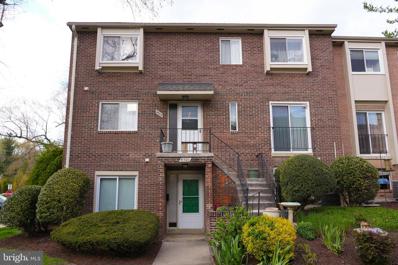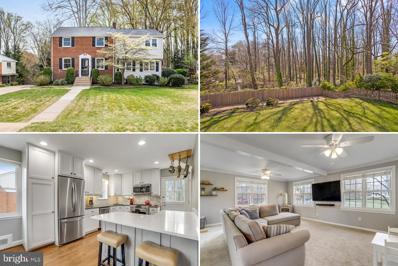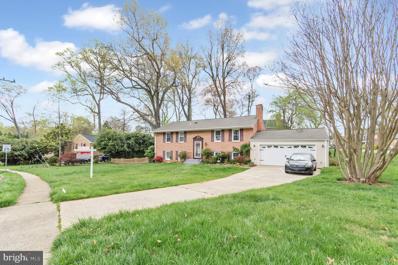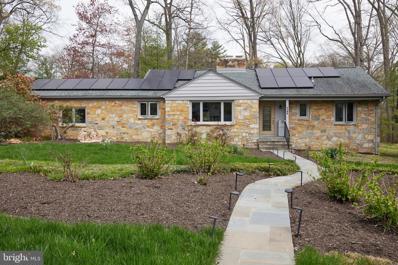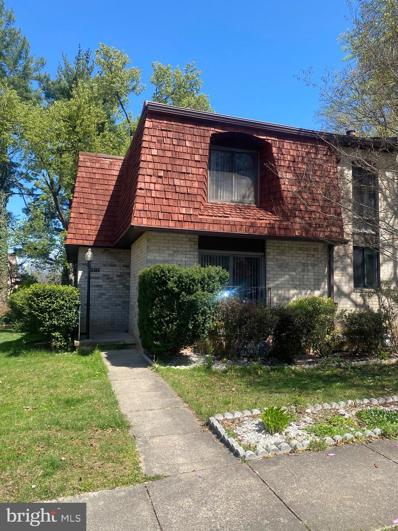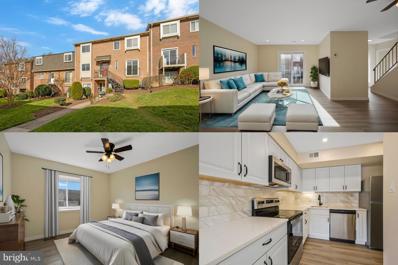Annandale VA Homes for Sale
- Type:
- Single Family
- Sq.Ft.:
- 898
- Status:
- NEW LISTING
- Beds:
- 2
- Year built:
- 1969
- Baths:
- 1.00
- MLS#:
- VAFX2174212
- Subdivision:
- Woodburn Village
ADDITIONAL INFORMATION
A nicely updated condominium, conveniently located across the Fairfax INOVA Hospital & close to major transportation routes ( I-495 and Gallows Rd). Minutes away from shopping centers, local markets, grocery stores, and restaurants are all within walking distance. The home has natural light and views of trees and grass on the grounds. The entire house has been painted. The kitchen and bath have been updated. There is new flooring & light fixtures. The community offers lots of amenities. This lovely condominium features two nice-sized bedrooms, a spacious living room, a separate dining area, and a balcony looking out to a beautiful set of trees and grass covered lawn. There is a shared laundry with an extra storage room one level below. The condo comes with 1 assigned space and visitor parking spaces are available for added convenience. The association fee includes all utilities & modern amenities. This condo is vacant and move-in ready.
$1,200,000
4717 Ravensworth Road Annandale, VA 22003
- Type:
- Single Family
- Sq.Ft.:
- 4,315
- Status:
- NEW LISTING
- Beds:
- 8
- Lot size:
- 0.81 Acres
- Year built:
- 1950
- Baths:
- 7.00
- MLS#:
- VAFX2174140
- Subdivision:
- Annandale
ADDITIONAL INFORMATION
This meticulously designed custom residence is a genuine jewel! With over 4,300 finished sq ft, 8 bedrooms, 7 bathrooms, this home is perfect for an income-producing unit through popular sites like Airbnb. With ample parking space for over 8 cars, convenient entrance and exit access, this property is primed for hosting guests. Enjoy the newly updated kitchen featuring modern appliances and a spacious walk-in pantry, perfect for culinary enthusiasts. Property boasts a generous 35,370.72 square feet (0.81 acres) of land, offering ample space for your imagination to roam. Whether you dream of cultivating a flourishing garden oasis, creating a serene outdoor retreat, or constructing your own private haven, this expansive lot provides the canvas for your aspirations. Don't miss out on this versatile and inviting home that blends comfort with potential for lucrative returns.
- Type:
- Single Family
- Sq.Ft.:
- 1,282
- Status:
- NEW LISTING
- Beds:
- 3
- Year built:
- 1969
- Baths:
- 2.00
- MLS#:
- VAFX2175948
- Subdivision:
- Woodburn Village
ADDITIONAL INFORMATION
Welcome home to this beautiful condo in Annandale! This RARELY available 3 bedroom 2 bathroom unit spans over 1280 square feet and is fully move-in ready. Space is no issue here as you'll immediately be greeted by a fantastic sized living room that flows into a pretty white kitchen. All of the bedrooms have a large footprint, especially the primary suite that comes paired with a walk-in closet! The property is loaded with upgrades - new LVP floors and carpet throughout, fresh paint, and newer kitchen cabinets! BONUS - all utilities are included in the condo fee! You'll also enjoy amenities galore as Woodburn Village is also home to a large swimming pool, two tennis courts, a basketball court, a volley ball court, fitness trail, two playgrounds, and a dozen picnic areas. The icing on the cake is the location as you're in the heart of Fairfax county - close to commuter routes (Fairfax bus stop and Metro bus less than 100 yards), shopping and restaurants, and a short distance to the Fairfax hospital! This home is an unbelievable value in Annandale, so be sure to come see it for yourself!
- Type:
- Single Family
- Sq.Ft.:
- 1,484
- Status:
- NEW LISTING
- Beds:
- 3
- Lot size:
- 0.32 Acres
- Year built:
- 1953
- Baths:
- 2.00
- MLS#:
- VAFX2176014
- Subdivision:
- Broyhill Crest
ADDITIONAL INFORMATION
Discover the perfect blend of suburban tranquility and city accessibility all within the Beltway! Nestled on a large corner lot bordering wooded parkland, this charming brick colonial offers a serene retreat. Enjoy the screened-in porch and back deck, ideal for relaxing or entertaining amidst beautifully landscaped surroundings. Recent updates include a new roof, HVAC system, and electrical panel, along with updated windows and a fresh coat of paint throughout. Oak hardwood floors cover the main and upper levels, while the bright kitchen grants easy access to the rear deck. The lower level boasts a fully finished recreation room with a full bathroom and a convenient walk-out to the side yard. Additionally, a detached 24x28 garage awaits, complete with insulation, a lift, and a loft area for ample storage. With excellent ventilation, electric setup, and LED lighting, this garage is a car enthusiast's dream. Experience the best of both worlds in this remarkable property! âJust a mile away, you'll find Beanetics coffee shop, a neighborhood favorite, as well as grocery stores and restaurants. The community boasts numerous parks, biking and walking trails, a recreation center with an outdoor pool (accessible with membership), and tennis, pickleball and basketball courts for everyone to enjoy.ð An unbeatable location with easy access to I-495, Rt 50, I-66, and the Metro bus stop. You're less than 3 miles from Fairfax Hospital and a little over 4 miles from the Mosaic District and Dunn Loring Metro. Come see this one today! ðYou're going to love living here!
- Type:
- Single Family
- Sq.Ft.:
- 1,335
- Status:
- NEW LISTING
- Beds:
- 4
- Lot size:
- 0.26 Acres
- Year built:
- 1961
- Baths:
- 3.00
- MLS#:
- VAFX2173200
- Subdivision:
- Ravensworth Park
ADDITIONAL INFORMATION
Offer deadline Tuesday 4/30/24 at 12 noon*Location Location Location! Charming 3-level split with garage sited on nice-sized lot*Light and bright thruout*Large living room with picture window*Dining room with doors to covered porch, deck and fenced yard*Updated eat-in kitchen with stainless steel appliances, hard surface countertops, ceramic tile floor and bay window overlooking yard*Three bedrooms and one full bath upstairs with 1/2 bath off primary bedroom*Walkout lower level boasts spacious rec room with brand new carpet, BR #4, full bath and laundry room*The screened-in porch and large, fenced backyard are perfect for gardening, enjoying your morning coffee or entertaining family and friends*Freshly painted interior*Conveniently located inside The Beltway near major commuter routes, bus lines and plenty of shopping and dining options*Lake Accotink, parks and hiking trails just minutes away*You won't want to miss this gem!
- Type:
- Single Family
- Sq.Ft.:
- 2,016
- Status:
- NEW LISTING
- Beds:
- 3
- Lot size:
- 0.24 Acres
- Year built:
- 1953
- Baths:
- 2.00
- MLS#:
- VAFX2165964
- Subdivision:
- Broyhill Crest
ADDITIONAL INFORMATION
Discover a hidden gem in the heart of the Broyhill Crest Community. This stunning home welcomes you with a sun-drenched main level, creating a bright and inviting ambiance. Featuring three spacious bedrooms and a full bath on the main floor, the lower level promises even more allure. Uncover a sunlit room currently being used as the primary bedroom, a newly renovated bathroom, a sizable recreation room, and a spacious laundry room with abundant storage. Benefit from the attached garage, providing convenient parking and storage solutions. Experience tranquility in the outdoor spaces of this residence, offering a peaceful escape from the hustle and bustle of city life. Whether you're hosting gatherings, relaxing with a good book, or enjoying the sounds of nature, this sanctuary-like setting encourages you to embrace the natural harmony. Conveniently located within the beltway, this property offers commuters easy access to major routes such as 495, 395, and 50, as well as various Metro stations. Its prime location also places you close to a variety of local parks and nature trails, perfect for outdoor enthusiasts. Within walking distance, the Broyhill Crest Recreation Club offers leisure activities for all ages. Additionally, less than a mile away, you'll find the beloved Beanetics coffee shop, surrounded by a selection of restaurants and grocery stores, providing convenience and diversity. Just a short drive away lies the lively Mosaic District, known for its diverse shopping and dining options.
- Type:
- Single Family
- Sq.Ft.:
- 2,471
- Status:
- NEW LISTING
- Beds:
- 4
- Lot size:
- 0.27 Acres
- Year built:
- 1964
- Baths:
- 3.00
- MLS#:
- VAFX2174142
- Subdivision:
- Canterbury Woods
ADDITIONAL INFORMATION
Welcome to 8607 Canterbury, a stunning 4-bedroom, 2 1/2-bathroom home nestled in Annandale's coveted Canterbury Woods neighborhood. Boasting a prime location with easy access to 495, this home is a commuter's dream, just steps from the Metro Bus Stop with convenient bussing to various locations, including directly to the Pentagon. As you step inside, you'll be greeted by a beautifully maintained interior featuring shining wood floors that were just refinished, adding a touch of elegance to the space. The carport has been thoughtfully converted into a wonderful screen porch area, perfect for enjoying the outdoors in a comfortable, bug-free environmentâideal for Florida-room style living. This space can easily be converted back to a carport if desired. The home's spacious layout offers ample closet built-ins, providing plenty of storage options. Outside, the beautiful flat backyard is a gardener's paradise, adorned with countless azaleas and flowering perennials, creating a tranquil oasis for relaxation and entertainment. Additionally, residents of Canterbury Woods enjoy access to neighborhood amenities, including a swimming pool located less than one block away, adding even more value to this already outstanding property. If you're looking for spacious living in a prime location, 8607 Canterbury is the perfect place to call home. Schedule a showing today before it's gone!
$1,325,000
7232 Farr Street Annandale, VA 22003
- Type:
- Single Family
- Sq.Ft.:
- 6,298
- Status:
- NEW LISTING
- Beds:
- 6
- Lot size:
- 0.18 Acres
- Year built:
- 2002
- Baths:
- 7.00
- MLS#:
- VAFX2172612
- Subdivision:
- Farr And Mc Candlish
ADDITIONAL INFORMATION
***Food Truck Open House Sunday April 28th 12-2PM, Catered Open Houses Friday April 26th 6-8PM, Catered Open House Saturday 12-2PM***Step through the doors of this grand 6-bedroom, 6.5-bathroom sanctuary, where every inch of its 6,298 square feet of living space whispers luxury in a warm embrace. Imagine pausing on the welcoming expanse of your covered porch, sets the tempo for relaxation. This space, your first taste of home, invites you to savor the calm before you step inside. Envision yourself in the warmth of a kitchen where the glow of polished granite counters is only outshone by the laughter of friends gathered around. This is where your day begins and ends, in the culinary heart of your home. Stainless steel appliances glisten, ready at a moment's notice to assist in transforming ingredients into feasts. The gas cooktop on your island beckons you to sauté, simmer, and sear, while the double oven stands as a testament to your hosting prowess, promising that no dish is too ambitious, no recipe too daring. In this place where creation meets relaxation, watch as your open floor plan embraces each chuckle and ray of light, letting them tumble into a living room where a gas fireplace crackles, the heart of your home aflame with warmth and welcome. Step from this haven onto a sprawling 500+ square-foot Trex deck, where the touch of the sun is as soft as a whisper, and the evening breeze teases with the promise of starlit nights to come. Just off the daily rhythm of life, find versatility in a main level room that adapts to your needs: an office for your ambitions, a bedroom for your dreams, or a workout room for your vigor. Nearby, a mudroom with savvy built-ins leads into a two-car garage, where every coming and going is an exercise in orderly transition. It's in this home, in this space, that every element is designed not just for living but for enriching life's every moment. Ascend upstairs, where the primary suite beckons as your personal sanctuary, complete with three walk-in closets ready to house your attire from the casual to the couture. The master bath, a retreat of relaxation clad in the warmth of heated floors, offers a refuge where time pauses, and luxury whispers. Here, a grand spa like sanctuary stand-alone Japanese style tub under a chandelier of light beckons you to soak away the day's toil, while a frameless glass-enclosed shower adds a splash of modern indulgence. But why stop at the primary suite? This home boasts five additional bedrooms upstairs, each as spacious and meticulously appointed as the last, creating a constellation of private retreats for family and guests alike. These chambers are not mere sleeping quarters; they are individual havens, thoughtfully crafted to cradle dreams and nurture nights of restful slumber. Each morning, as sunlight filters through the windows, it touches upon the myriad details that transform these spaces from mere rooms into bastions of elegance and comfort. The walkout basement is a realm of possibility, a suite that is not only a retreat but a place of possibility: an in-law suite, an au-pairâs quarters, and the rec room of your dreams. It offers a bedroom, two full baths, and space for a potential 7th bedroom. Envision your new custom-designed wet bar as the centerpiece, a place where every pour is a toast to the future, and every cheer a soundtrack to the memories youâll create. This is where comfort meets capability, where every corner is a new beginning.
- Type:
- Single Family
- Sq.Ft.:
- 2,273
- Status:
- NEW LISTING
- Beds:
- 3
- Year built:
- 1925
- Baths:
- 2.00
- MLS#:
- VAFX2175720
- Subdivision:
- None Available
ADDITIONAL INFORMATION
Online Auction Ends April 29th at 5:30PM -3466 Gallows Road is a quaint and charming cottage nestled in the heart of Annandale, VA. This idyllic home, set back from the road and shaded by mature trees, offers a serene retreat from the bustling world. The property exudes a rustic charm with its wood siding and cozy front porch, inviting you to enjoy the quiet mornings and peaceful evenings. This home is ripe with potential, perfect for those with a vision to revitalize its timeless features or investors interested in capitalizing on the desirable location. Annandale is known for its diverse community, excellent schools, and convenient access to both nature and urban amenities. The list price is the opening bid for the online-only auction. An auction deposit of $5,000 is required to bid, which will be applied to the sale price of the winning bid. Explore more details and register for the auction on our platform. Sold As-is. No showings. Please do not disturb the occupant, trespassing is strictly prohibited.
- Type:
- Single Family
- Sq.Ft.:
- 1,176
- Status:
- NEW LISTING
- Beds:
- 4
- Lot size:
- 0.25 Acres
- Year built:
- 1965
- Baths:
- 3.00
- MLS#:
- VAFX2174280
- Subdivision:
- Canterbury Woods
ADDITIONAL INFORMATION
Rare opportunity to be the second owner of exceptionally maintained home since 1965 in Canterbury Woods subdivision. 4 bedrooms, 3 full bathrooms. Original hardwood floors recently redone after being encapsulated with wall-to-wall carpeting for past 40+ years. This lot offers access right out of the back yard to Long Branch Stream Valey Trail that is two to three miles long, mostly level and is perfect for walking, jogging or biking mostly adjacent to the creek. Home is about a mile to I-495 Capital Beltway for easy commuting access. Gas water heater (new), gas stove/range, gas furnance, gas fireplace converted from wood burning. HVAC recently updated as well as roof. Ability to join Canterbury Woods Swim Club. All you need to do is move in and make it yours!
- Type:
- Single Family
- Sq.Ft.:
- 1,280
- Status:
- NEW LISTING
- Beds:
- 3
- Lot size:
- 0.03 Acres
- Year built:
- 1974
- Baths:
- 4.00
- MLS#:
- VAFX2172974
- Subdivision:
- Cavalcade
ADDITIONAL INFORMATION
Welcome to this charming well-maintained home. 3 level townhouse with 3 bedrooms 3.5 bathrooms. The main level features large living room and separate dining room with hardwood floors, Kitchen has window and bar area with opening to dining area. The upper level has 3 bedrooms. The primary bedroom features an ensuite bathroom with additional dressing area and vanity space plus large closet. The fully finished basement with walkout has family room and a cozy fireplace. The backyard has composite deck and is fenced. Large laundry room with plenty of storage plus a bonus room with ample closet, Could be office or workout space. Perfectly situated inside the beltway ( 495 ). Enjoy the convenience of nearby restaurants, shopping, schools and commuter routes. HOA mows front lawn. Don't miss your opportunity to make this your home!
- Type:
- Single Family
- Sq.Ft.:
- 902
- Status:
- NEW LISTING
- Beds:
- 2
- Year built:
- 1961
- Baths:
- 1.00
- MLS#:
- VAFX2174068
- Subdivision:
- Heritage Woods North
ADDITIONAL INFORMATION
AMAZINGLY RENOVATED with all the TOP OF THE LINE PRODUCTS. TWO BEDROOMS w/ A STUDY that could be used a 3rd BEDROOM / ONE BATH. This condo located inside the beltway! You will love the KITCHEN that is now a open floor plan complete with a WALL OF WINDOWS. ð. The large bedroom with walk in closet. ALL UPDATED ENGERY EFFICIENT WINDOWS. Recessed lighting, Pocket doors to save space, Crown molding, 3 ceiling fans, HVAC just a couple years old, Dishwasher- 8 months old, 2 year old REFRIGERATOR, NEWER FUSE BOX, FURNACE- 8 years old, Located off the main living space is a 16 x 6 balcony...perfect for your morning coffee or an evening glass of wine! THIS BALCONY OVER LOOKS THE WOODS. It is very peaceful and private out there. BUILT-IN china/ bookcase case PLUS there is a PANTRY area next to the kitchen. This unit has an extra storage unit, in the lower level, where the washer and dryers are for the building. LOW CONDO FEE includes gas, water and trash. The buyer only has to pay the electric bill with is approx 60.00 at month. ð Community amenities include an outdoor pool, tot lots, professional landscaping, and permitted parking. There are also a lot of guest parking available. GREAT commuter location with easy access to 495 and I-66. Minutes to Safeway, H-Mart, Aldi, Mosaic District, Heritage Mall, Tysons Corner, Springfield Town Center, Bowlero Bowling Alley, Ossian Hall Park & Amphitheater, Wakefield Rec Center, Audrey Moore Rec Center, Northern Virginia Community College Annandale Campus, INOVA Fairfax,. Youâll have great public transportation access, with a metro bus stop within 100 yards. Just blocks to I-495 and 15 miles to downtown DC! Quick access to Little River Turnpike, Braddock Road, Columbia Pike, and I-95. Come check out your new tranquil home today!
- Type:
- Single Family
- Sq.Ft.:
- 624
- Status:
- NEW LISTING
- Beds:
- 1
- Year built:
- 1964
- Baths:
- 1.00
- MLS#:
- VAFX2174882
- Subdivision:
- Fairfax Heritage
ADDITIONAL INFORMATION
A rare find, this spacious condo in the sought after Tall Tree South community boasts vaulted ceilings that expose the natural wood creating a spacious and modern feel. The entire home is freshly painted (2024) and the calming, neutral color reflects the abundance of natural light coming through the floor to ceiling windows. Deep mahogany-colored floors extend throughout the entire space, highlighted by updated ceiling fixtures. The kitchen has been renovated with modern countertops, shaker-style cabinets, and stainless steel appliances. The bar height counter offers additional guest seating, and extra prep and serve space to host friends and family. The full bathroom was updated to include vanity, mirror, lighting, flooring, tub and tile. The primary bedroom is generously sized and features a double-size closet for ample storage. Youâll enjoy morning coffee on the expansive balcony offering a birds eye-view of blooming-blossom trees. The HVAC has been professionally maintained with seasonal inspections to ensure optimum efficiency. Take advantage of the outstanding value this home offers, as the condo fee covers most utilities including: Natural Gas used for heating, cooking and hot water year round. Trash, water, and sewer are also covered. Convenience is at your fingertips, as you'll have easy access to the secured and well maintained laundry facilities and private extra storage making daily tasks a breeze. No parking hassles, with 2 parking permits and a visitor pass. This pet-friendly community features dog walk paths and pet stations, making it ideal for pet owners. Residents and their guests can also enjoy the pool exclusively, perfect for those hot summer days. Additional amenities include a charcoal grill and picnic tables near the Tot Lot Playground. Conveniently located near the direct overpass with access to Wakefield/Audrey Moore Rec Center and the Cross County Trail with over 40 miles of hiking and biking trails weaved throughout the county. And itâs just a short distance from INOVA Fairfax and Northern Virginia Community College. Commuting is a breeze with easy access to major roads, including I-495, I-66, and I-395, as well as public transportation.
$1,999,900
3806 Hummer Road Annandale, VA 22003
- Type:
- Single Family
- Sq.Ft.:
- 8,392
- Status:
- Active
- Beds:
- 7
- Lot size:
- 0.79 Acres
- Year built:
- 2024
- Baths:
- 7.00
- MLS#:
- VAFX2174924
- Subdivision:
- Pleasant Ridge
ADDITIONAL INFORMATION
Welcome to your extraordinary sanctuary presented by Bery Homes! This brand-new custom-built residence epitomizes luxury living at its finest, offering an impressive 8,392 square feet of meticulously crafted elegance. Nestled on a sprawling .79-acre lot, this architectural masterpiece boasts 7 bedrooms and 7 bathrooms, providing an abundance of space and privacy for you and your loved ones. As you step through the grand two-story foyer, you're immediately captivated by the grandeur and sophistication that define this home. The main level features a convenient bedroom and full bathroom, perfect for guests or office space, while the expansive living areas beckon with a seamless flow ideal for entertaining on any scale. Indulge your culinary desires in the gourmet kitchen, equipped with state-of-the-art appliances, custom cabinetry, and a center island, all illuminated by natural light streaming through the oversized windows. The adjacent family room, adorned with a cozy fireplace, provides the perfect backdrop for intimate gatherings or relaxed evenings with family and friends. Retreat to the luxurious primary suite, complete with a sitting area, tray ceiling, gas fireplace, and a spa-like ensuite bathroom featuring a double vanity, soaking tub, and separate shower. Each additional bedroom boasts its own full bathroom and walk-in closet, providing ample storage and comfort for every member of the household. The lower level offers even more opportunities for enjoyment and entertainment, with two bedrooms, two bathrooms, full wet bar and a media room, perfect for hosting movie nights or watching the big game in style. Extra flex room in the basement is ideal for an exercise room or second office. The property features two laundry rooms; one on the upper level and one on the lower level. Step outside to your own private paradise, where a spacious deck offers the ideal setting for outdoor dining and entertainment. The expansive backyard (208 feet deep) provides endless possibilities for recreation and relaxation, ensuring every day feels like a retreat. Convenient amenities include a three-car garage, ensuring ample parking and storage space for your vehicles and belongings, as well as easy access to shopping, dining, and recreational amenities (minutes from Tysons Corner, INOVA Hospital, RT 395, 495, 66). Enjoy walking to the Annandale community park, which is a block away!
- Type:
- Single Family
- Sq.Ft.:
- 624
- Status:
- Active
- Beds:
- 1
- Year built:
- 1964
- Baths:
- 1.00
- MLS#:
- VAFX2174170
- Subdivision:
- Fairfax Heritage
ADDITIONAL INFORMATION
AMAZING LOCATION & VALUE! Welcome Home to this bright and beautiful updated one-bedroom, 1 bath just inside the Beltway, with easy access to 495, George Mason University, Northern Virginia Community College, and Fairfax INOVA Hospital. Condo Fee included ALL Utilities, Except for Electricity. This Unit is Lovingly maintained. This sunny patio condominium in Tall Tree Gardens has its own exterior entrance without any stairs, facing the beautiful green common area with matured trees. Seller spent $30K on updates and upgrades in 2020 & 2021. This unit is loaded with new updates and upgrades in 2021- New Kitchen w/ Granite Countertops, New Cabinets, New Appliances, and New Range Hood. Also, a New Bathroom, New Recessed Lights in Living Room, and New Paint in 2021. A New HVAC System in 2020. There's nothing for the new owner to do. Except move-in and enjoy. Generously sized private storage locker and common laundry are located in building basement. Unassigned parking is plentiful and convenient. Dog friendly neighborhood with pet clean-up stations. Lots of Shops and Restaurants nearby. Mosaic District Shopping Mall is only about 6 miles away, and Tysons Corner Mall is only about 9 miles away. This unit won't last!
- Type:
- Single Family
- Sq.Ft.:
- 1,440
- Status:
- Active
- Beds:
- 4
- Lot size:
- 0.28 Acres
- Year built:
- 1965
- Baths:
- 3.00
- MLS#:
- VAFX2171620
- Subdivision:
- Canterbury Woods
ADDITIONAL INFORMATION
OPEN SATURDAY 27TH! 12-2PM This large classic country, split level, is freshly pointed up and getting some remodeling ready to be called home! More pics to come! Generous rooms, a 1 car garage, side attached office or den, huge lot and nestled in sought after Canterbury Woods!! Main entrance walk into lower level featuring rec-room with wood burning fireplace, one bedroom, a full bath, and pass through french doors to a addition that can be a office , den or playroom. The Upper level hosts the kitchen, formal living room, formal dining area and a walk out to rear yard., three bedrooms and one full bath. The owners suite features a half bath and all bedroom rooms have natural hardwood floors. The location is spectacular! 1/2 mile from the washington area beltway ( I-495) and a few minutes to Tysons corner or I-395 to the pentagon & DC. The public school district pyramid is one of the most sought after in No. VA. Just minutes to grocery , fitness, retail conveniences, restaurants + Parks & recreation. NO HOA!
- Type:
- Single Family
- Sq.Ft.:
- 2,000
- Status:
- Active
- Beds:
- 4
- Lot size:
- 0.51 Acres
- Year built:
- 1958
- Baths:
- 3.00
- MLS#:
- VAFX2164278
- Subdivision:
- Wilburdale
ADDITIONAL INFORMATION
Immaculate 4Br, 3FBa rambler with spacious and bright addition opens to a beautiful large sundeck. Hardwood flooring throughout the main level; All bathrooms totally renovated; 2 oversized car garage; Attractive wet-bar; Recessed lightings in living room, dining room, kitchen, all bedrooms and hallways.. The solar panels are convey as-is.
- Type:
- Single Family
- Sq.Ft.:
- 1,602
- Status:
- Active
- Beds:
- 3
- Lot size:
- 0.03 Acres
- Year built:
- 1970
- Baths:
- 4.00
- MLS#:
- VAFX2172732
- Subdivision:
- Strathmeade Square
ADDITIONAL INFORMATION
Welcome Home to 3244 Ledbury Court townhome in popular Strathmeade Square** LOCATION, LOCATION, LOCATION**This 3 Bedroom, 2 Full and 2 Half Bath home has beautiful hardwood floors, fresh paint throughout and NEW ROOF (2022 with 50-year transferrable warranty)**You will appreciate the newly installed Carpet in lower level and luxury vinyl tile in the bathrooms**The home has a comfortable, open flow from the light-filled Living Room to the elegant Dining Room with built-ins and new modern chandelier**Enjoy preparing your finest meals in your GOURMET KITCHEN with granite countertops and chic white cabinets**The Primary Bedroom is on the upper level with roomy closet and attached updated Primary Bath**Two Additional Bedrooms and Full Hall Bathroom complete the upper level**Large recreation room features fresh paint, new flooring and a convenient half bath**Walk Out to the lovely stone patio fully fenced in private rear yard**The charming rear enclosed courtyard comes with beautiful landscaping and rear gate to common grounds**Parking is easy with 2 parking spaces in front and additional public street parking**You will LOVE living here--Strathmeade Square community is professionally managed featuring a pool, basketball courts, tot lots, parks and community center with meeting rooms**A "best in county" location, for work, play and entertainment is close to parks, trails, playing fields, gardens, MOSAIC restaurants, shopping, movie and theater venues as well as major employers**Walking distance to INOVA Medical Campus & convenient access to public transportation and easy access to 495/66/50 for a direct commute to DC, Pentagon, Tyson's, Arlington, Crystal City & more. Look no further--YOU ARE HOME!!
$1,024,888
4172 Elizabeth Lane Annandale, VA 22003
- Type:
- Single Family
- Sq.Ft.:
- 2,377
- Status:
- Active
- Beds:
- 4
- Lot size:
- 0.29 Acres
- Year built:
- 1969
- Baths:
- 3.00
- MLS#:
- VAFX2173390
- Subdivision:
- Truro
ADDITIONAL INFORMATION
Welcome to the highly sought after Truro neighborhood, where this mid century home is ready to be your home. Just short distance to an active community pool and elementary school. Meticulously maintained with updates abound, this home exudes a modern vibe, yet timeless charm. Pride of ownership is apparent in the custom cabinetry and lighting details throughout. Walk to the front door with a handsome mahogany front door and slate walkway. Main level features maple hardwood floors and a wall of Marvin windows that brings in the natural light. The dining/living room with cozy brick fireplace and access to the amazing backyard - a bird-watcher's delight. Don't miss the screened in porch with ceiling fan. Entertaining your guests will be a breeze on the deck. Updated kitchen with custom cabinets, granite counters and stainless steel appliances.. The primary bedroom features a renovated bathroom. The upper level is complete with additional updated bath and 2 more bedrooms. The lower-level boasts recreation room with wood ceilings to create warmth for the whole family plus a fourth bedroom, full bathroom, and laundry room. The 4th level is the perfect set up for ping pong, pool table or for storage. Take advantage of the community pool, walking trails, tennis courts, and tot lots, perfect for outdoor activities and family enjoyment. The active HOA ensures an engaging community environment with Food Truck Fridays, yoga, tennis club, swim team, and many other neighborhood events. A commuter's dream location with easy access to major transportation routes. It's just minutes away from I-495, less than 5 miles to Dunn Loring Metro, and less than 10 miles to Springfield Metro. The I-495 Express Lanes can be accessed via the Braddock Road Exit. Education and cultural resources are within reach, with Northern Virginia Community College, Kings Park Library, and George Mason University all in close proximity. You'll find plenty of shopping options nearby, including Trader Joeâs, Kingâs Park Plaza, and Peetâs Coffee. The vibrant Mosaic Shopping District is less than 4 miles away, while Tysons Corner Center is less than 9 miles - offering a wealth of shopping, dining and entertainment.
- Type:
- Single Family
- Sq.Ft.:
- 700
- Status:
- Active
- Beds:
- 1
- Year built:
- 1972
- Baths:
- 1.00
- MLS#:
- VAFX2172946
- Subdivision:
- Terrace Towne Homes Of Woodlawn
ADDITIONAL INFORMATION
This completely remodeled 1 bedroom 1 bath charming corner end unit condo features brand new kitchen with fresh white shaker style cabinets and soft close door/drawer, new sink, new countertop and tiled backsplash. All new stainless steel appliances including electric range, hood, dishwasher and refrigerator. Fresh two tones paint, new blinds, new recessed lights and ceiling light fixtures. Hard surface flooring throughout. Updated bathroom with new vanity/light/sink, tub surround tiles, toilet and all new hardware. New sliding glass door opening to a small patio. New floor tiles in Utility Room. Washer and Dryer in unit. one assigned parking space steps from the unit. Conveniently located in the heart of Annandale. Numerous shopping and restaurants options nearby. Ready to move in and perfect for the new owner. Close to I- 495, 395, 95, Metro Bus stops, DC and Tysons Corner.
- Type:
- Single Family
- Sq.Ft.:
- 2,489
- Status:
- Active
- Beds:
- 4
- Lot size:
- 0.25 Acres
- Year built:
- 1953
- Baths:
- 3.00
- MLS#:
- VAFX2172036
- Subdivision:
- Broyhill Crest
ADDITIONAL INFORMATION
Open Sunday 2pm-4pm* Welcome to this beautifully updated and expanded colonial on a premium cul-de-sac lot inside the beltway with a must-see backyard oasis. The home has been meticulously maintained and includes upgrades galore that are sure to impress. Key improvements include: *Upper-level addition (approx. 400 sq ft) with new primary bedroom, bathroom, and walk-in closet (2019), Added screened porch (2019), New roof & gutters (2019), New electrical panel (2016), New windows (2016), New Fence (2017), Expanded kitchen (2021). Other recent improvements include fresh paint, upgraded lighting, gas line to grill, new blinds, new stairs in backyard, extensive landscaping, and much more! The main level features beautiful hardwood flooring, an open kitchen with updated cabinetry, quartz counters, and stainless appliances that opens to the dining area and has direct access to the deck. The main level also includes a living room and spacious family room addition with gas fireplace and access to the new screened porch. The expanded upper-level features 3 bedrooms, an office, and 2 full bathrooms. The finished walk-out basement features a large rec room, full bathroom, laundry, and two unfinished storage rooms. The fenced rear yard includes an expansive deck, screened porch, and patio overlooking the mature landscaping and perfectly manicured lawn â lots of room to run and play. All of this just minutes to major commuting routes, restaurants, shopping, 395, Arlington, Alexandria, Mosaic District, Tysons, DC and so much more! Schedule a tour today! *NOTE â property is configured as a 3 bedroom. 4th bedroom was converted to an office and used to access primary suite*
- Type:
- Single Family
- Sq.Ft.:
- 2,585
- Status:
- Active
- Beds:
- 5
- Lot size:
- 0.42 Acres
- Year built:
- 1966
- Baths:
- 3.00
- MLS#:
- VAFX2172102
- Subdivision:
- Willow Woods
ADDITIONAL INFORMATION
Gorgeous corner lot home with 5 bedrooms and 3 bathrooms in the wonderful community of Willow Woods. No HOA! This home offers the perfect blend of luxury, comfort, and convenience. Beautiful hardwood floors on the main level, a large family/four seasons room is perfect for gatherings and upgrades throughout. Boasting an ideal location that's walking distance to the elementary school, close to shopping, parks, restaurants and very easy access to 495 and other commuter routes, this home is poised to impress. This is the one!
- Type:
- Single Family
- Sq.Ft.:
- 2,500
- Status:
- Active
- Beds:
- 3
- Lot size:
- 0.59 Acres
- Year built:
- 1949
- Baths:
- 2.00
- MLS#:
- VAFX2169160
- Subdivision:
- Brook Hills Estate
ADDITIONAL INFORMATION
Open House 2-4pm on Sunday, April 21! Welcome to 5155 Piedmont Place, a charming 3-bedroom, 2-bathroom home nestled in a picturesque cul-de-sac inside the beltway in Annandale, VA. This delightful residence offers a unique layout with a dining room on the front and a living room on the back of a large stone double fireplace (wood-buring on the Dining Room side & gas on the Living Room side), creating a warm and intimate atmosphere for gatherings with family and friends. Step into the enormous sunroom/family room that runs the complete length of the home, providing a perfect spot to unwind and enjoy the serene landscaped surroundings. The large outside patio and pergola with two built-in gas grills and granite countertops are ideal for grilling and outdoor entertaining, especially for culinary enthusiasts. The spacious owner's suite offers a peaceful retreat with an abundance of light and an ensuite bath. Access to the outside to view the beautifully landscaped yard featuring two connected tranquil koi ponds, creating the serene ambiance of the property. The enormous patio awaits, perfect for grilling and outdoor entertaining, complemented by an outdoor kitchen for culinary enthusiasts. This home also boasts convenient amenities such as a washer, dryer, air conditioning, âgas propane heat, emergency backup generator, and solar panels. The two secondary bedrooms are located on the far side of the house and offer comfort and versatility for guests or home offices. Located in the sought-after neighborhood of Brook Hills Estates, this home provides easy access to parks, shopping, and dining while relishing the tranquility of a tree-lined street of custom homes. Take advantage of the opportunity to make this delightful property your new home in Annandale. Schedule a tour today and experience the charm and convenience of 5155 Piedmont Place!
- Type:
- Townhouse
- Sq.Ft.:
- 2,604
- Status:
- Active
- Beds:
- 4
- Lot size:
- 0.08 Acres
- Year built:
- 1973
- Baths:
- 4.00
- MLS#:
- VAFX2172642
- Subdivision:
- Americana Fairfax
ADDITIONAL INFORMATION
INVESTOR OPPORTUNITY in Annandale! Lovely, spacious 4 bedroom, 3.5 bath, 3-level end unit downhome in Bristow Village. Step inside the light-filled main level, which includes an eat-in kitchen, formal dining area, living room, and half bath. Kitchen includes granite countertops and gas stove! Large back yard area off of living room, with ample deck space, as well as a retractable electric awning so you can enjoy the yard rain or shine. Fully finished basement with family room, bedroom, and full bathroom. Upstairs includes large primary bedroom suite with attached bath featuring jacuzzi tub, plus an additional 2 bedrooms and separate bathroom. Two parking spaces included out front. Community pool open in summer! Inside beltway and 15 minute walk to Audrey Moore Rec Center. Close to Annandale Town Center shopping and restaurants!
- Type:
- Single Family
- Sq.Ft.:
- 1,400
- Status:
- Active
- Beds:
- 3
- Year built:
- 1972
- Baths:
- 2.00
- MLS#:
- VAFX2172432
- Subdivision:
- Terrace Townhouses Of Annandale
ADDITIONAL INFORMATION
Welcome to this stunning completely renovated condo boasting luxury vinyl plank (LVP) flooring throughout, creating a seamless flow of style and durability. Enter into a spacious and inviting large open family room, perfect for entertaining or simply relaxing in comfort. The family room also features a causal dining nook, ideal for enjoying a quick bite or casual meals with loved ones. The updated kitchen is a chef's dream, featuring sleek quartz countertops, new stainless steel appliances, and a convenient dining area for more formal gatherings. Upstairs, discover the expansive owner's suite, complete with its own fully renovated bathroom for added privacy and indulgence. Two additional bedrooms await, along with a renovated hallway bath, ensuring ample space for family or guests. Nestled in a perfect location just minutes away from shopping and grocery amenities, this condo offers both convenience and luxury. For parking this unit comes with 1 assigned parking and 1 additional tag for any non numbered parking spots which is first come first serve.. Don't miss out â this is the one you've been waiting for!
© BRIGHT, All Rights Reserved - The data relating to real estate for sale on this website appears in part through the BRIGHT Internet Data Exchange program, a voluntary cooperative exchange of property listing data between licensed real estate brokerage firms in which Xome Inc. participates, and is provided by BRIGHT through a licensing agreement. Some real estate firms do not participate in IDX and their listings do not appear on this website. Some properties listed with participating firms do not appear on this website at the request of the seller. The information provided by this website is for the personal, non-commercial use of consumers and may not be used for any purpose other than to identify prospective properties consumers may be interested in purchasing. Some properties which appear for sale on this website may no longer be available because they are under contract, have Closed or are no longer being offered for sale. Home sale information is not to be construed as an appraisal and may not be used as such for any purpose. BRIGHT MLS is a provider of home sale information and has compiled content from various sources. Some properties represented may not have actually sold due to reporting errors.
Annandale Real Estate
The median home value in Annandale, VA is $729,349. This is higher than the county median home value of $523,800. The national median home value is $219,700. The average price of homes sold in Annandale, VA is $729,349. Approximately 57.2% of Annandale homes are owned, compared to 38.15% rented, while 4.66% are vacant. Annandale real estate listings include condos, townhomes, and single family homes for sale. Commercial properties are also available. If you see a property you’re interested in, contact a Annandale real estate agent to arrange a tour today!
Annandale, Virginia has a population of 44,504. Annandale is less family-centric than the surrounding county with 38.4% of the households containing married families with children. The county average for households married with children is 40.57%.
The median household income in Annandale, Virginia is $84,007. The median household income for the surrounding county is $117,515 compared to the national median of $57,652. The median age of people living in Annandale is 38 years.
Annandale Weather
The average high temperature in July is 82.9 degrees, with an average low temperature in January of 23.4 degrees. The average rainfall is approximately 42.7 inches per year, with 21.1 inches of snow per year.
