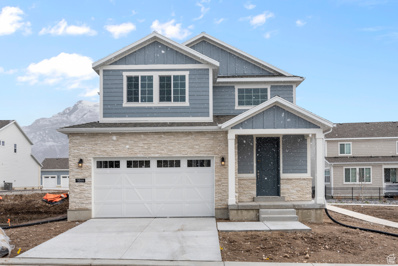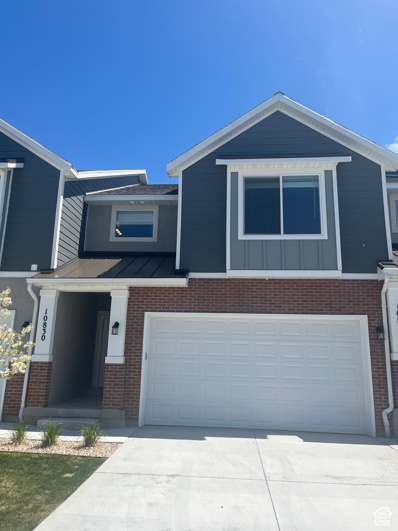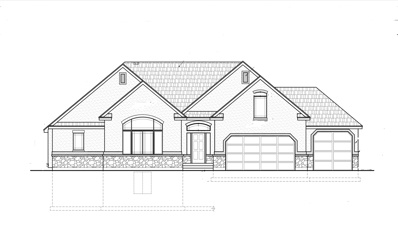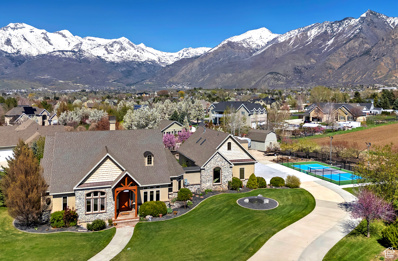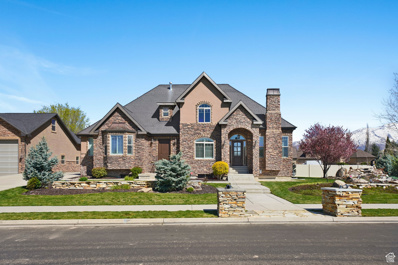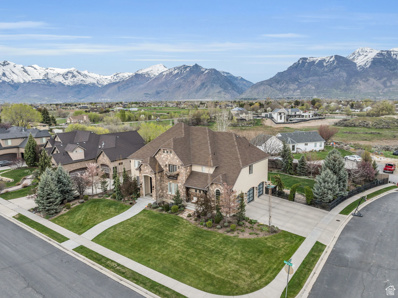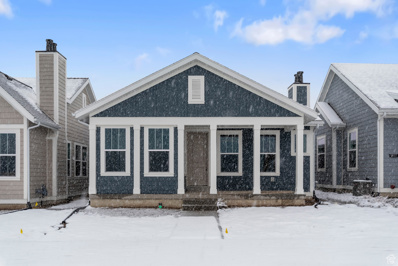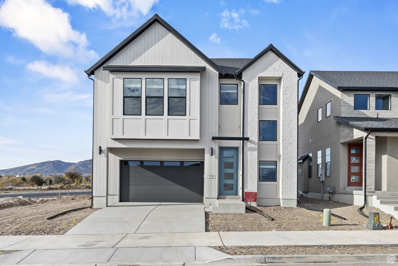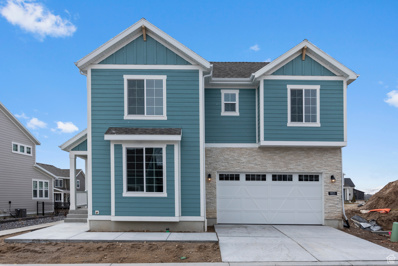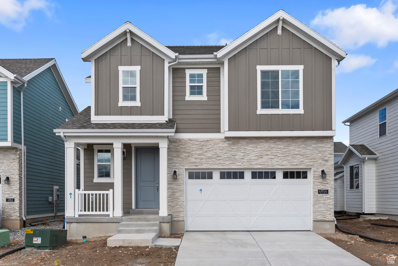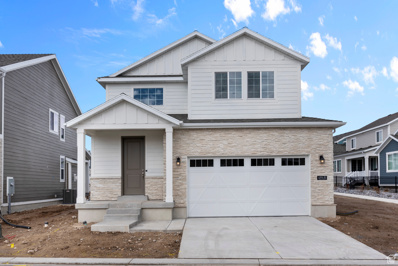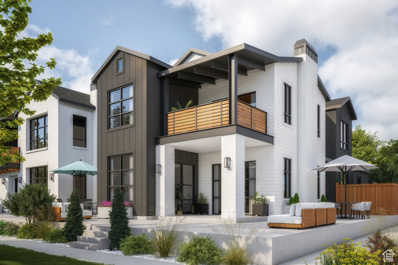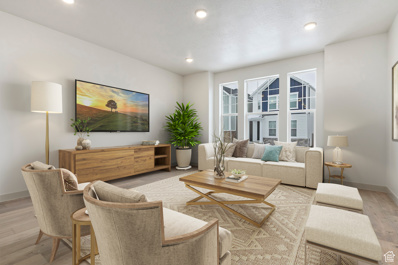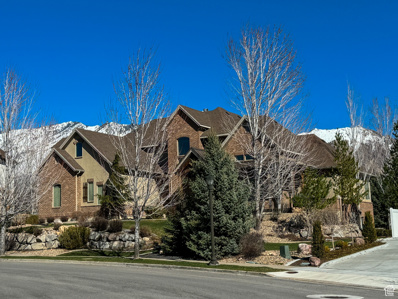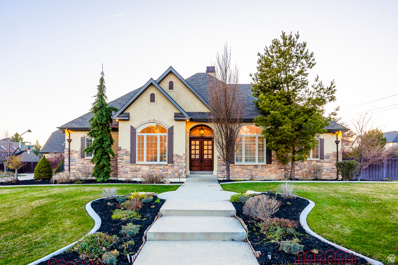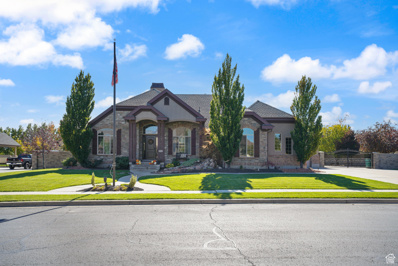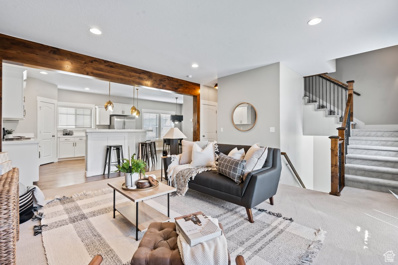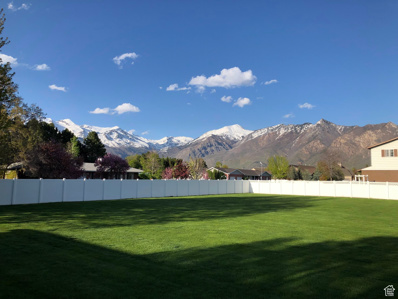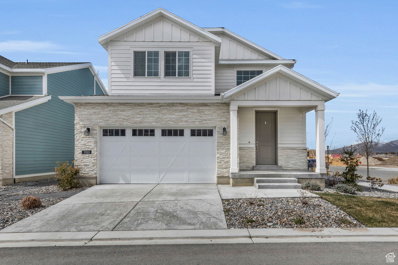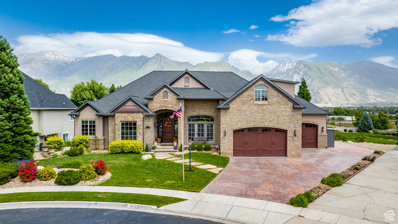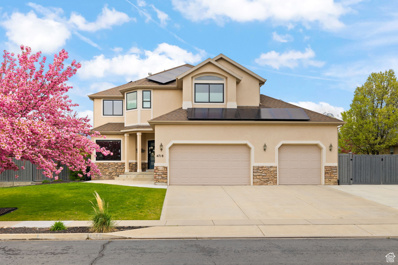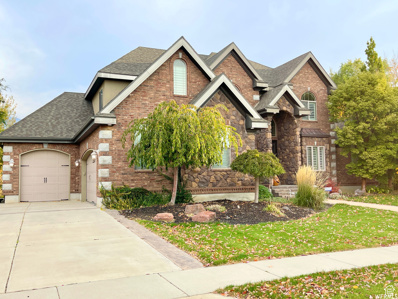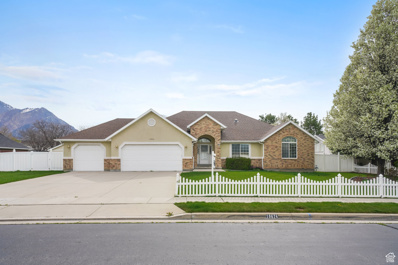Highland UT Homes for Sale
$985,000
6354 SKY LINE Highland, UT 84003
Open House:
Saturday, 4/27 11:00-1:00PM
- Type:
- Single Family
- Sq.Ft.:
- 4,021
- Status:
- NEW LISTING
- Beds:
- n/a
- Lot size:
- 0.24 Acres
- Baths:
- MLS#:
- 1994443
- Subdivision:
- DRY CREEK BENCH
ADDITIONAL INFORMATION
COME TO THE OPEN HOUSE THIS SATURDAY 11am-1pm! Absolutely stunning rambler in Highland, Utah. This spacious home sits on a generous quarter-acre lot, adorned with mature trees, creating a serene and tranquil setting. Featuring six bedrooms and three and a half bathrooms, this home provides ample space for comfortable living. On the main level, the kitchen has been fully updated with quartz countertops, beautiful cabinets, and lots of space. The center island is quite large and can seat several stools comfortably. The ceilings are vaulted in the family room, entryway and office. Custom cabinets and built-ins in the office offer both functionality and beauty. The fully finished basement is an entertainer's dream, featuring a wet bar and a large space for watching movies, playing games or hosting gatherings. Located in a charming, high-end neighborhood on the north east side of Highland, this home offers a peaceful retreat while being minutes from academically acclaimed schools, shopping, restaurants and I -15. Call Alicia (720) 236-8540 to schedule a private showing or come see us at the Open House! Don't miss out on the opportunity to own this beautiful home in a prime location. Offered at $985,000, this home won't last long! Buyer to verify all information. Showings begin Friday, April 26. Please provide 2 hour notice before showings. Call for details!
$1,800,000
5112 SEQUOIA Highland, UT 84003
Open House:
Saturday, 4/27 12:00-3:00PM
- Type:
- Single Family
- Sq.Ft.:
- 6,605
- Status:
- NEW LISTING
- Beds:
- n/a
- Lot size:
- 0.35 Acres
- Baths:
- MLS#:
- 1994151
- Subdivision:
- RIDGE
ADDITIONAL INFORMATION
Beautiful, almost new, luxury home in Highland with direct Murdock Trail access and stunning unobstructed mountain views. Why wait to build when you can have everything you want now?! Modern exterior with finished front yard landscaping and large open porch. Main floor living- complete with owner's suite, office, and a guest suite- all on the primary level. Incredible vaulted ceilings and large windows that radiate an abundance of natural light and illuminate the stunning mountain views. Entertain and gather together in the large family room- with the floor to ceiling fireplace. Beautiful gourmet kitchen with timeless custom cabinets, two-tone blue island and quartz countertop and backsplash. You'll also appreciate the oversized walk-in pantry with plenty of storage space. Large master suite features oversized windows, soaker tub, walk-in shower & oversized walk-in closet with laundry hook-ups. Don't forget the complete guest suite on the main floor which is hard to find. Custom mudroom off the garage room with built-in cabinets. Plenty of space upstairs with 3 additional bedrooms including one with an ensuite bathroom and the other with a Jack & Jill bathroom. Make the basement yours and take advantage of the basement entrance. Close to top performing local schools, main roadways, restaurants, and parks. Most importantly- you have back yard access to the Murdock Trail head and the Highland Glen. Come make this your dream home!
- Type:
- Single Family
- Sq.Ft.:
- 3,253
- Status:
- NEW LISTING
- Beds:
- n/a
- Lot size:
- 0.09 Acres
- Baths:
- MLS#:
- 1993992
- Subdivision:
- RIDGEVIEW CTG 353
ADDITIONAL INFORMATION
Beautiful turn key home in a great Highland community! Within minutes of schools, parks, shopping, highway access and more! This stunning home features an open concept plan with a huge kitchen that includes quartz counters, white maple cabinets, tile kitchen backsplash and platinum gas appliances. A main level owner's bedroom with en suite bathroom with quartz surrounds and brushed nickel hardware provide easy living. Rounded out by laminate hardwood flooring, 2 tone paint, 8 foot interior doors and a spacious box bay window in the kitchen nook providing extra space, this home is sure to impress!
- Type:
- Townhouse
- Sq.Ft.:
- 2,650
- Status:
- NEW LISTING
- Beds:
- n/a
- Lot size:
- 0.03 Acres
- Baths:
- MLS#:
- 1993692
- Subdivision:
- HIGHLAND VISTA
ADDITIONAL INFORMATION
Great Location in the Highland Town Center!!! Close to everything. Very well upgraded. Call Today!!
- Type:
- Single Family
- Sq.Ft.:
- 4,112
- Status:
- NEW LISTING
- Beds:
- n/a
- Lot size:
- 0.29 Acres
- Baths:
- MLS#:
- 1993659
- Subdivision:
- BEACON HILLS
ADDITIONAL INFORMATION
To be built: A beautifully open home in our highly sought after Beacon Hills community. The family room has high vaulted ceilings; the kitchen is open to the family room and includes a dining nook. The master suite is on the main level with plenty of space and a walk-in closet, tub, separate shower, and double vanities. The two secondary bedrooms are upstairs with a full bath. Basement has 9' foundation walls. Buyer to choose interior & exterior finishes. Seller is offering a preferred lender incentive of up to $21,000. Square footage figures are provided as a courtesy estimate only and were obtained from builder plans . Buyer is advised to obtain an independent measurement.
$1,495,000
11276 STONE CREEK HOLLOW Highland, UT 84003
- Type:
- Single Family
- Sq.Ft.:
- 5,400
- Status:
- NEW LISTING
- Beds:
- n/a
- Lot size:
- 1.03 Acres
- Baths:
- MLS#:
- 1993548
- Subdivision:
- STONE CREEK
ADDITIONAL INFORMATION
Welcome to your breathtaking sanctuary in Stone Creek Subdivision, Highland! This magnificent property sprawls over an acre of picturesque land, offering unparalleled mountain views that will leave you in awe. Boasting an impressive 5400 ft. of open living space, this residence features eight spacious bedrooms and four elegant bathrooms. Additionally, the separate ADU unit above the 3 car garage, with 900 ft. of space and its own entrance, provides endless possibilities for guests or a private retreat. Indulge in the tranquility and luxury of this remarkable home, with too many features to list them all, just come and take a look for yourself...where every detail exudes charm and sophistication.
$1,499,999
6716 MADISON Highland, UT 84003
- Type:
- Single Family
- Sq.Ft.:
- 6,712
- Status:
- NEW LISTING
- Beds:
- n/a
- Lot size:
- 0.69 Acres
- Baths:
- MLS#:
- 1993361
- Subdivision:
- MADISON MEADOWS
ADDITIONAL INFORMATION
Rare opportunity in Utah County for seller financing at only 3.99%! Terms are negotiable based on down payment amount. Nestled on a generous .69-acre lot, this meticulously remodeled home offers unparalleled comfort and versatility. Boasting not one, but two full kitchens, this residence is ideal for multi-generational living, hosting guests, or indulging your culinary passions. Step inside to discover a harmonious blend of modern elegance and timeless charm. Entertain with ease in the expansive living areas, where abundant natural light cascades through large windows, creating an inviting ambiance for gatherings large and small. Whether you're hosting formal dinners in the dining room or casual get-togethers in the spacious family room, this home provides the perfect backdrop for memorable moments. In the spacious upstairs kitchen, whip up culinary delights with ease, then savor your creations in the adjoining dining areas or al fresco on the sprawling outdoor patio. When it's time to unwind, retreat to the luxurious master suite, complete with a spa-like ensuite bath. Additional bedrooms offer comfort and privacy for family members or guests, ensuring everyone has their own sanctuary to escape to. Outside, the expansive grounds beckon you to enjoy the Highland lifestyle to the fullest. Whether you're lounging on the deck, playing games in the yard, or tending to the garden, there's no shortage of opportunities to embrace the beauty of nature right at your doorstep. Conveniently located near top-rated schools in the Alpine school district, parks, shopping, and dining, this home offers the perfect combination of tranquility and convenience. Don't miss your chance to experience the epitome of Highland living!
$1,800,000
9516 6560 Highland, UT 84003
- Type:
- Single Family
- Sq.Ft.:
- 5,368
- Status:
- Active
- Beds:
- n/a
- Lot size:
- 0.41 Acres
- Baths:
- MLS#:
- 1993177
- Subdivision:
- SIERRA HILLS
ADDITIONAL INFORMATION
A classic and timeless french-inspired home with an updated, modern feel. If you appreciate unique-ness, luxury, and attention to detail, this home is for you. Recently over $400K in luxury updates have been completed throughout. A brand new custom front door welcomes you to the main level. Expansive tall ceilings, brand new wood flooring, and mountain views out every window. Marble flooring in the front sitting room was just installed and fresh white paint throughout the whole home. Control4 system throughout the home makes it easy to turn off lights or play music throughout. Upstairs, the primary suite is truly an escape. Remote control shades, hand painted walls, and a stunning sitting area. The marble bathroom feels like you're on vacation with a huge walk-in shower and soaking tub. The closet is completely custom with a marble island and brand new leopard carpet throughout. Upstairs you'll find two other bedrooms with freshly updated ensuite bathrooms. The walkout basement has a movie theater style family room complete with a kitchenette. Perfect for hosting. You'll also find a brand new in-home gym with rogue equipment and another bedroom. The backyard was also designed for comfort and seclusion, at a cost of $250K. With a waterfall, landscape lighting, flowers, mature bushes and trees, it feels like a private retreat. Brand new garage remodel just happened as well, including epoxy flooring, cabinets, and modern garage doors. This house is a true treasure and one of a kind. Call agent for a private showing today!! Square footage figures are provided as a courtesy estimate only. Buyer is advised to obtain an independent measurement. Buyer/buyer's agent to verify all info.
- Type:
- Single Family
- Sq.Ft.:
- 3,163
- Status:
- Active
- Beds:
- n/a
- Lot size:
- 0.11 Acres
- Baths:
- MLS#:
- 1992800
- Subdivision:
- RIDGEVIEW CTG 379
ADDITIONAL INFORMATION
This beautiful Magnolia Craftsman rambler is located in a great master planned, maintenance free community! Loaded with amenities this home features a large kitchen with upgrades such as quartz counters, white maple cabinets, tile accent backsplash and platinum gas appliances. The basement includes a finished family room providing extra living space and a grand bathroom includes cultured marble shower surrounds and brushed nickel hardware for a touch of elegance. 2 tone paint, laminate hardwood flooring and energy efficient options round out this home making it a must see!
- Type:
- Single Family
- Sq.Ft.:
- 2,068
- Status:
- Active
- Beds:
- n/a
- Lot size:
- 0.11 Acres
- Baths:
- MLS#:
- 1992813
- Subdivision:
- RIDGEVIEW SCD CTG411
ADDITIONAL INFORMATION
Come see this beautiful brand new Kirkwood Scandia style cottage home in a great master planned Highland community! Includes full yard landscaping that is maintained by the HOA for hassle free living! Inside you will find a stylish open space with from the kitchen to the great room featuring quartz counters, white laminate cabinets, tile backsplash accents and stainless steel gas appliances. Also highlighted you will find an owner's bathroom with quartz surrounds and brushed nickel hardware, laminate hardwood flooring and energy efficient options. This is one home you will not want to miss out on!
$722,700
9855 ALDER Highland, UT 84003
- Type:
- Single Family
- Sq.Ft.:
- 3,852
- Status:
- Active
- Beds:
- n/a
- Lot size:
- 0.09 Acres
- Baths:
- MLS#:
- 1992718
- Subdivision:
- RIDGEVIEW CTG 358
ADDITIONAL INFORMATION
Brand new turn key Palo Verde cottage home in a great Highland community! Located minutes from schools, shopping and highway access and includes full yard localscaping that is maintained by the HOA! Features include a beautiful kitchen with quartz countertops, maple cabinets, platinum gas appliances and tile accent backsplash. An upstairs loft provides extra space along with a main floor study. The great room highlights a an open concept with a cozy gas fireplace for entertaining and relaxing. Along with an expanded covered deck, brushed nickel hardware, laminate hardwood flooring and 2 tone paint, this home features it all!
$664,600
4954 EVERGREEN Highland, UT 84003
- Type:
- Single Family
- Sq.Ft.:
- 2,933
- Status:
- Active
- Beds:
- n/a
- Lot size:
- 0.08 Acres
- Baths:
- MLS#:
- 1992743
- Subdivision:
- RIDGEVIEW CTG 363
ADDITIONAL INFORMATION
Highland living at it's finest! This Parksdale 2 story cottage home is sure to impress! Loaded with amenities this beautiful home features a kitchen that highlights quartz counters, gray maple cabinets, tile accent backsplash and platinum gas appliances. A large great room includes a cozy gas fireplace making it a perfect place for relaxing & entertainment and leads out to a large covered deck. Along with brushed nickel hardware, laminate hardwood flooring, 2 tone paint and energy efficient options, this home is truly a must see! Comes with full localscaping landscaping that is maintained by the HOA for hassle free, low cost living!
$677,700
4948 EVERGREEN Highland, UT 84003
- Type:
- Single Family
- Sq.Ft.:
- 3,253
- Status:
- Active
- Beds:
- n/a
- Lot size:
- 0.1 Acres
- Baths:
- MLS#:
- 1992727
- Subdivision:
- RIDGEVIEW CTG 362
ADDITIONAL INFORMATION
Come see this beautiful brand new Portland cottage home in a great master planned, maintenance free community! This stunning home includes quartz kitchen counters, white maple cabinets, tile kitchen backsplash, platinum gas appliances and laminate hardwood flooring. A main level owner's bathroom and open concept kitchen and great room provide a great space for entertaining and relaxing. Rounded out with features such as 2 tone paint, a cozy gas log fireplace, brushed nickel hardware and energy efficient options this home is one you must not miss out on!
- Type:
- Single Family
- Sq.Ft.:
- 3,657
- Status:
- Active
- Beds:
- n/a
- Lot size:
- 0.07 Acres
- Baths:
- MLS#:
- 1991964
- Subdivision:
- TEN700
ADDITIONAL INFORMATION
Welcome to TEN700 in the city of Highland. Right off of Alpine Hwy and close to Timpanogos Hwy. Beautiful finishes, 9ft ceilings & 8 ft doors on all levels, quartz countertops, no yard maintenance. So close to grocery stores, restaurants and shopping. Alpine Country Club & Fox Hollow golf course within minutes. Come check out this one that will be done around June or build your own dream home. Model Home Open Tues-Sat. Call me for scheduling a time to come through or just stop by the model.
$644,990
4818 WASHOE Highland, UT 84003
- Type:
- Single Family
- Sq.Ft.:
- 2,993
- Status:
- Active
- Beds:
- n/a
- Lot size:
- 0.06 Acres
- Baths:
- MLS#:
- 1991661
- Subdivision:
- RIDGEVIEW
ADDITIONAL INFORMATION
Meet the Hybrid Eagleview at Ridgeview! This is a one-of-a-kind floorplan that was created to accommodate a main-floor bedroom. This is our prize Eagleview floorplan, with a new bedroom added to the main floor and extra space in the basement. Now you can have 4 bedrooms in a wide open, beautiful plan with so many large windows and natural light. Great entertaining and dining space, extra large primary bedroom and closet, plus a patio out front and a side yard all fenced and landscaped and ready for summer use.
$1,950,000
12244 TIMBERLINE Highland, UT 84003
- Type:
- Single Family
- Sq.Ft.:
- 5,919
- Status:
- Active
- Beds:
- n/a
- Lot size:
- 0.38 Acres
- Baths:
- MLS#:
- 1991400
- Subdivision:
- TWIN BRIDGES
ADDITIONAL INFORMATION
Welcome to your dream home in the prestigious Twin Bridges neighborhood of Highland, UT. Enjoy the expansive great room featuring vaulted ceilings and floor-to-ceiling windows that flood the space with natural light and provide gorgeous views of the surrounding mountains. The kitchen features top-of-the-line appliances, a large island with ample bar seating, and a seamless flow into the great room, making entertaining a breeze. With 4 bedrooms and 4 bathrooms in total, there is plenty of space for everyone. The primary bedroom boasts vaulted ceilings, an en-suite bathroom, and a massive walk-in closet. Indulge in the luxury of the en-suite bathroom's separate tub and shower while enjoying stunning mountain views from the bathtub. The unfinished basement allows for endless possibilities to customize it to your liking. Outside, the backyard feels like your own private oasis, with an adjacent empty lot providing a sense of privacy and tranquility. Revel in the 360-degree views of the picturesque surroundings. Don't miss out on this exceptional opportunity to own a piece of Highland's finest real estate. Come and experience the epitome of luxury living in this magnificent home.
$1,900,000
11947 WESTFIELD COVE Highland, UT 84003
- Type:
- Single Family
- Sq.Ft.:
- 6,286
- Status:
- Active
- Beds:
- n/a
- Lot size:
- 1.02 Acres
- Baths:
- MLS#:
- 1991377
- Subdivision:
- WESTFIELD COVE
ADDITIONAL INFORMATION
Absolutely beautiful Highland estate in coveted Beacon Hill neighborhood. Hard to find- one acre lot with private back yard. Craftsman home with timeless molding throughout and hardwood floors. Formal dining room and den off the entry that leads you to the family room and kitchen. Custom built-ins in the family room, gas fireplace and coffered ceilings with beautiful natural light. Gourmet kitchen with two-tone cabinets, tile backsplash, farm sink, marble and granite countertops, and a breakfast nook. Main level owner's suite with large tiled shower and separate garden tub. Additional guest suite is located on the main level with private bathroom and closets. You will love the bright basement with 9' ceilings and a separate entrance to the back yard. Plenty of space for entertaining with a separate kitchenette and game area. You'll also love to stay at home watching your favorite movies in the theater room. Enjoy stunning mountain views, fully fenced yard, many of mature trees, and a pond. Fits six vehicles through the garage & RV parking. Home has a large workshop/detached garage with two shop cranes, heated & cooled plus plenty of electrical outlets. Located near great trails and schools.
$1,600,000
6839 9900 Highland, UT 84003
- Type:
- Single Family
- Sq.Ft.:
- 4,800
- Status:
- Active
- Beds:
- n/a
- Lot size:
- 0.8 Acres
- Baths:
- MLS#:
- 1990574
- Subdivision:
- RIDGE
ADDITIONAL INFORMATION
This stunning single family home located at 6839 W 9900 N in Highland, UT was built in 2008 and offers luxurious living with 7 bedrooms and 4.5 bathrooms. The spacious home boasts a finished area of 4,900 square feet and sits on a generous lot size of 0.8 acres, providing plenty of outdoor space with a pool for relaxation and entertainment and plenty of space for sports court or detached garage to be built. With modern amenities and high-end finishes throughout, this property is the perfect blend of elegance and comfort for the discerning homeowner. Fully renovated and perfect house for hosting and entertaining with complete basement kitchen or easily converted to an apartment.
$525,000
10928 VENICE Highland, UT 84003
- Type:
- Townhouse
- Sq.Ft.:
- 2,007
- Status:
- Active
- Beds:
- n/a
- Lot size:
- 0.02 Acres
- Baths:
- MLS#:
- 1990076
- Subdivision:
- TOSCANA AT HIGHLAND
ADDITIONAL INFORMATION
Step into this sleek and stylish townhome located in beautiful Highland Utah, right at the base of American Fork Canyon! With designated office space, soaring vaulted ceilings that enhance the modern aesthetic of the home, a gourmet kitchen and a cozy living room, You will fall in love! The living space feels open and airy, inviting you to relax and unwind in style. Outside, the balcony beckons with breathtaking views of the mountains that you can enjoy while sipping on coffee or winding down after a long day. The primary bedroom is a spacious retreat, perfect for relaxation and rejuvenation with a spa-like bathroom and walk-in shower, you will have your own personal oasis. With its unbeatable location and luxurious amenities you won't want to miss your chance to make it yours! Schedule a tour today!
$1,000,000
11124 6000 Highland, UT 84003
- Type:
- Single Family
- Sq.Ft.:
- 3,754
- Status:
- Active
- Beds:
- n/a
- Lot size:
- 0.92 Acres
- Baths:
- MLS#:
- 1990048
- Subdivision:
- GARDEN LANE
ADDITIONAL INFORMATION
Incredible Million Dollar Views of Lone Peak, Mt.Timpanogos and the West Mountains. Located on .92 acre lot with animal rights. Extensive remodel in 2012. Home features 6 spacious bedrooms/3.5 bath with open living concept. Updated kitchen with granite countertops, custom cabinetry and stainless steel appliances. Fully finished basement that includes large family room and full kitchen. Separate entrance to basement is possible. Incredible outdoor space. Fully fenced and landscaped. 2 Car garage with plenty of room for RV Parking on the side.
$652,224
9881 SUNNYBANK Highland, UT 84003
Open House:
Saturday, 4/27 11:00-1:00PM
- Type:
- Single Family
- Sq.Ft.:
- 3,453
- Status:
- Active
- Beds:
- n/a
- Lot size:
- 0.1 Acres
- Baths:
- MLS#:
- 1989192
- Subdivision:
- RIDGEVIEW CTG 338
ADDITIONAL INFORMATION
OPEN HOUSE SATURDAY 4/27 from 11-1pm. This beautiful 4-bedroom Portland Cottage home at Ridgeview features: Gold package upgrades from Ivory, primary on the main, separate tub and shower, solar panels, as well as an already-installed EV charger for an electric vehicle. Upgraded carbon monoxide and fire alarms with water sensors. Reverse Osmosis System 10 layer water filtration. Includes smart refrigerator. Balance of the solar system is $22,676 to be assumed by buyer. Interest rate on the loan is 1.99%. Transfer fee is $300. Call agent for more details. Square footage figures are provided as a courtesy estimate only and were obtained from previous appraisal. Buyer is advised to obtain an independent measurement and to verify all information.
$1,395,000
11842 HARVEST MOON Highland, UT 84003
- Type:
- Single Family
- Sq.Ft.:
- 5,570
- Status:
- Active
- Beds:
- n/a
- Lot size:
- 0.3 Acres
- Baths:
- MLS#:
- 1989157
- Subdivision:
- BEACON HILL
ADDITIONAL INFORMATION
WELCOME HOME! This home is stunning and features so many QUALITY upgrades. As you enter, you are met with a formal living room, formal dining room, and a spectacular two-story high family room, with amazing mountain views. The handcrafted woodwork in the kitchen, on the mantle, and in the hall bathroom, is beautiful, along with the hardwood floors which run throughout the main level. This home is light and bright! The carpet and paint were recently updated. The primary bedroom suite, conveniently located on the main level, has built-in cabinetry, bay window, and custom lighting. The gourmet kitchen features a beautiful Sub-Zero refrigerator, Wolf gas range with grill, range hood, Wolf double ovens, and microwave, granite countertops, and custom cabinets. The one-of-a-kind walk-in pantry has amazing cabinetry and generous storage and counter space. A second bedroom, on the main level is currently being used as an office. The lower level has a family room / apartment with a kitchenette, three more bedrooms, a second laundry room, an amazing storage room, with a built-in Fort Knox Safe. On the upper level is a guest suite, which is also currently being used as a sewing/craft room. The large three/four car garage features extra tall custom cabinets, epoxy floors, a separate furnace, hanging storage racks, with a power lift. The workspace has wood counter tops, and under counter lighting. The 220 volt service can be used for welding, rock-tumbling, power tools etc., and/or to quick charge your electric vehicles. There is a convenient built-in drop-down vacuum system, a retractable drop-down power cord, and a retractable drop-down air compressor hose. There is ample parking space for several vehicles, RVs, and/or trailers along the south side of the garage. The fruit trees include three varieties of peach, Blenheim apricot, Honeycrisp apple, Bartlett pear, Santa Rosa plum and nectarine. The deck is an oasis for entertaining, and a delightful place for raised box gardening. There is a walk-out to the lower-level patio featuring a comfortable and relaxing entertainment area. The whole house fan can be used to quickly move fresh air throughout the home. The solar system efficiently recharges the Lion Energy batteries. WOW! Owner, John Wallace, is a licensed Real Estate Broker in the State of Utah.
$1,075,000
4718 10300 Highland, UT 84003
Open House:
Friday, 4/26 5:00-7:00PM
- Type:
- Single Family
- Sq.Ft.:
- 3,326
- Status:
- Active
- Beds:
- n/a
- Lot size:
- 0.3 Acres
- Baths:
- MLS#:
- 1988600
- Subdivision:
- WILDROSE ESTATES
ADDITIONAL INFORMATION
**OPEN HOUSE - FRIDAY, APRIL 26, 2024 FROM 5-7 PM** Highly sought after but rarely available Highland home in the beautiful Wildrose neighborhood. From the outside in, you'll be amazed! Outside you'll notice stunning mountain views, spacious corner lot, open acreage of green space and orchards beyond the backyard, environmental solar panels for reduced power bills, gorgeous landscaping complete with Trex decking, pergola and fencing, and a refreshing 15 foot pool/hot tub jacuzzi for stellar outdoor get togethers. Inside you'll delight in the bright, natural light streaming in from the windows, updated paint and carpet, newly remodeled kitchen, a convenient kitchenette in the basement, new AC unit, and a spa-like en-suite primary bathroom. Within walking distance to Lone Peak High School, Walmart and shopping, Murdock Canal Trail, and moments from American Fork Canyon access. You do not want to miss this breathtaking home!
$1,387,700
6638 CANTERBURY Highland, UT 84003
- Type:
- Single Family
- Sq.Ft.:
- 5,506
- Status:
- Active
- Beds:
- n/a
- Lot size:
- 0.26 Acres
- Baths:
- MLS#:
- 1989411
- Subdivision:
- CANTERBURY NORTH
ADDITIONAL INFORMATION
MOUNTAIN VIEW Home with Two Master Bedrooms! This property is loaded with original touches of craftsmanship. Including MAJESTIC TALL DOORS and EXTRA TALL TRIM. Here's what awaits you: Main Level Master Bedroom: Escape to your oasis featuring a PRIVATE SUNROOM separated by French doors. Ambient lighting helps soothe the soul after a long day. Individual HIS AND HER CLOSETS add convenience and organization with built-in shelving. The large Master Bath offers a separate shower, an oversized jetted tub, and double sinks. All of this is in its private wing of the home! A SECOND master bedroom is on the top floor. Open and airy Great Room: The heart of the home is the two-story great room, providing a grand and inviting space for family gatherings, celebrations, or simply relaxing by the fireplace. MASSIVE WINDOWS bring in the surrounding mountains, creating a serene living experience. Spacious Kitchen: The kitchen has TONS OF COUNTER SPACE AND CUPBOARDS for storage. This kitchen space is a dream. Finished Basement: Be the party place in the perfectly designed walkout basement featuring a full kitchen, theatre room, and a private entrance with two sets of French doors. Enjoy movie nights, host gatherings...endless possibilities! ENHANCED PRIVACY in Back Yard: Unwind in privacy in the backyard and deck. You'll be taken in by the SERENE views every season. LOCATED IN A PRIME AREA, this home is close to highly-rated schools, with a variety of dining and retail options just a stone's throw away. The Murdock Canal Trail is nearby for outdoor activities, providing access to open spaces for biking, jogging, hiking, and sports fields. Hidden trails wind through the neighborhood, leading to an excellent park for gatherings and a playground for kids. Don't miss the opportunity to MAKE THIS YOURS! Owner/Agent
$950,000
10624 CASTLE PINE Highland, UT 84003
- Type:
- Single Family
- Sq.Ft.:
- 4,112
- Status:
- Active
- Beds:
- n/a
- Lot size:
- 0.37 Acres
- Baths:
- MLS#:
- 1987866
- Subdivision:
- HIGHLAND COUNTRY CLUB ESTATES
ADDITIONAL INFORMATION
Incredible location and rare opportunity to own in the Highland Country Club Estates neighborhood near the Alpine Country Club! Well maintained 6 bed 3 bath home with storage areas around virtually every corner. Fully finished basement with built-in cabinetry. Two large sheds for outdoor storage offer a place to keep everything organized and hidden. Huge backyard borders the neighborhood church parking lot assuring a private setting to gather with your amazing new neighbors! Solar installed to reduce your electricity bill!

Highland Real Estate
The median home value in Highland, UT is $950,000. This is higher than the county median home value of $361,100. The national median home value is $219,700. The average price of homes sold in Highland, UT is $950,000. Approximately 86.67% of Highland homes are owned, compared to 10.69% rented, while 2.64% are vacant. Highland real estate listings include condos, townhomes, and single family homes for sale. Commercial properties are also available. If you see a property you’re interested in, contact a Highland real estate agent to arrange a tour today!
Highland, Utah has a population of 17,952. Highland is more family-centric than the surrounding county with 59.52% of the households containing married families with children. The county average for households married with children is 52%.
The median household income in Highland, Utah is $128,938. The median household income for the surrounding county is $67,042 compared to the national median of $57,652. The median age of people living in Highland is 23.8 years.
Highland Weather
The average high temperature in July is 91.1 degrees, with an average low temperature in January of 18.7 degrees. The average rainfall is approximately 19.9 inches per year, with 45.8 inches of snow per year.

