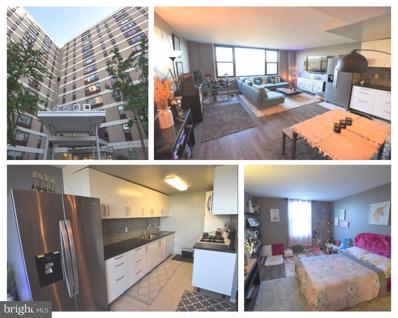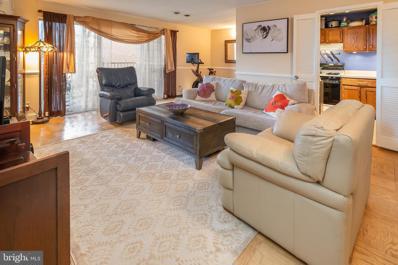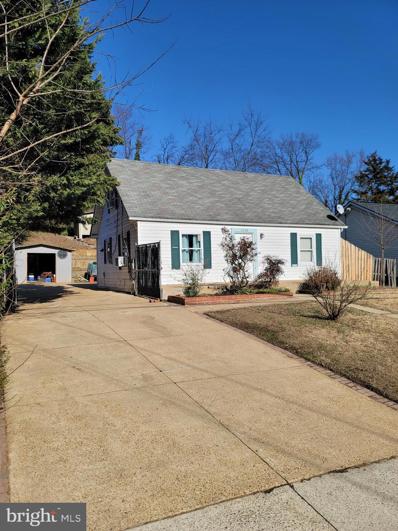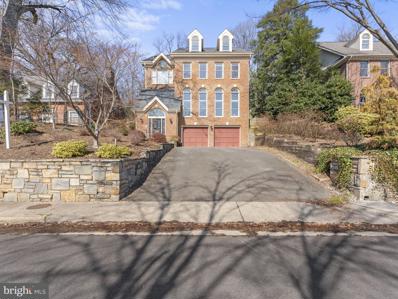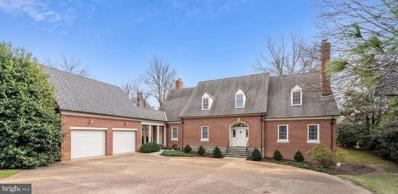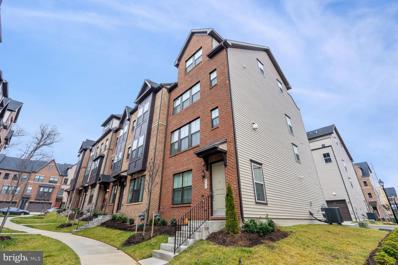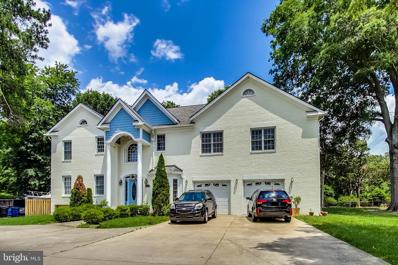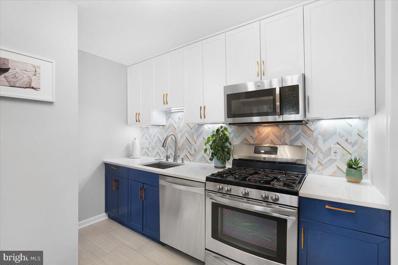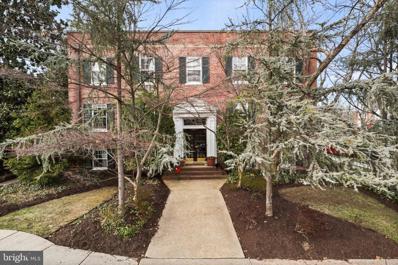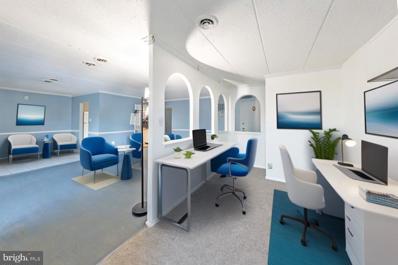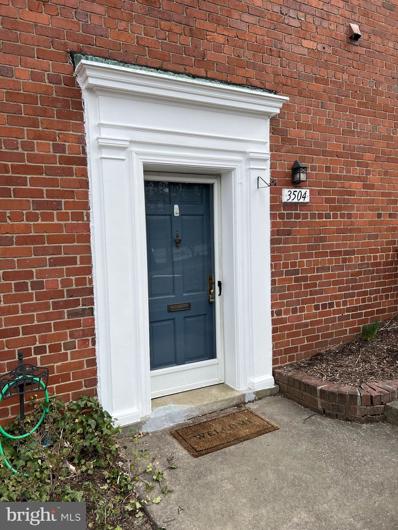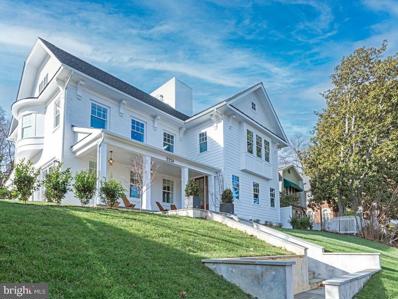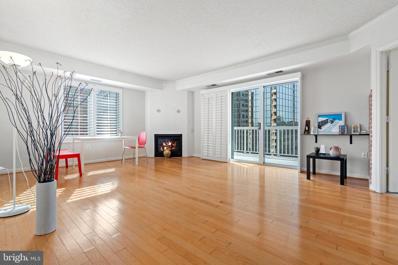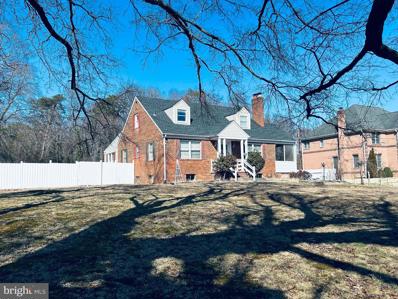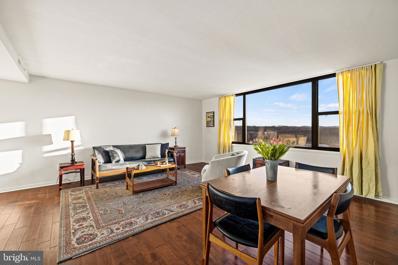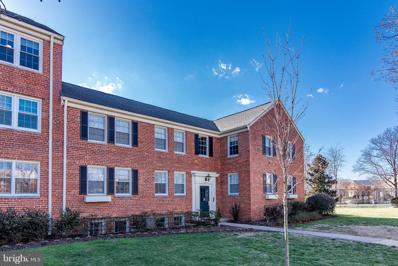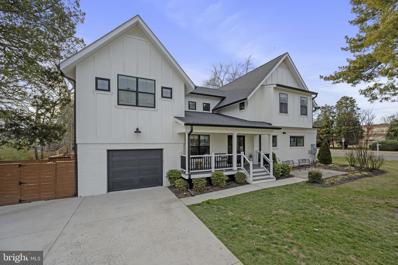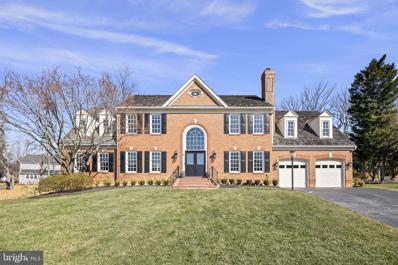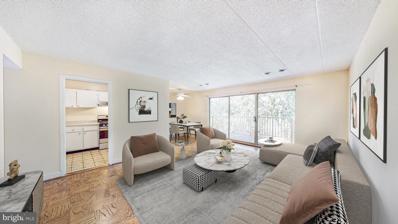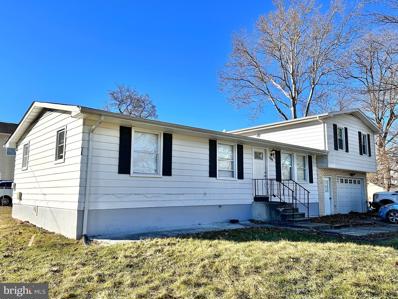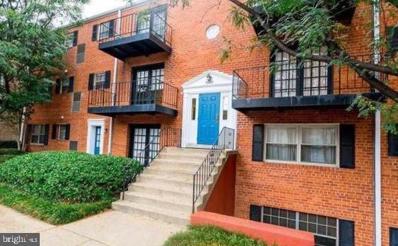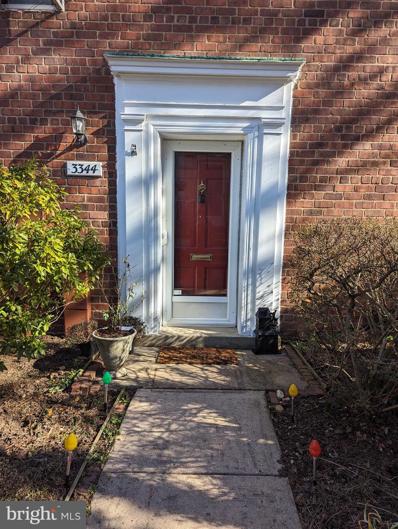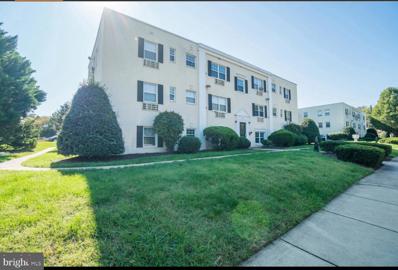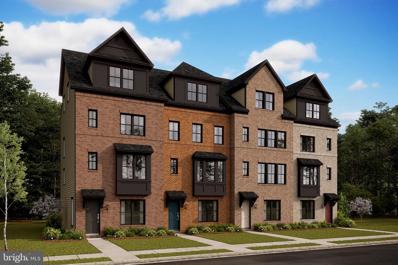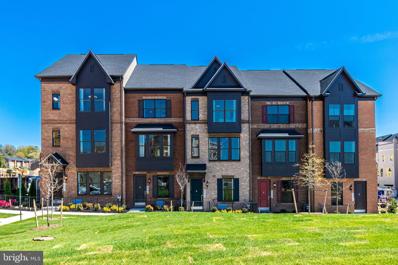Alexandria VA Homes for Sale
- Type:
- Single Family
- Sq.Ft.:
- 825
- Status:
- Active
- Beds:
- 1
- Year built:
- 1967
- Baths:
- 1.00
- MLS#:
- VAAX2031440
- Subdivision:
- Forty Six Hundred
ADDITIONAL INFORMATION
Spacious and light-filled 1 bedroom condo in the heart of Alexandria! The open concept floor plan is great for entertaining with the flow from the living room into the gourmet Ikea kitchen with new refrigerator and upgraded countertops. Engineered hardwood floors throughout. Tastefully updated bathroom with tub. One assigned garage parking space conveys - a rare find! Building amenities include a 24-hour concierge, outdoor pool, fitness center, game room and all utilities. Right across the street from Fox Chase shopping center, close to major highways and public transportation.
- Type:
- Single Family
- Sq.Ft.:
- 1,069
- Status:
- Active
- Beds:
- 2
- Year built:
- 1967
- Baths:
- 1.00
- MLS#:
- VAFX2165552
- Subdivision:
- Huntington Club
ADDITIONAL INFORMATION
ðï¸ Investor's Dream with Renovation Potential near Huntington Metro! ð¡ Attention Investors and Renovation Enthusiasts: Seize the opportunity to unlock the full potential of this conveniently located 2-bedroom plus den condo, just steps away from Huntington Metro! ð Key Investment Features: Stable Rental Income: Currently leased at $1975 per month until April 30th, 2024, with a family of 4 tenant already in place. Prime Location: Ideal for commuters and tenants alike, offering easy access to public transportation and urban amenities. Renovation Potential: Transform this diamond in the rough into a lucrative investment with your vision and expertise. The property is sold in as-is condition, providing a blank canvas for your imagination and offering immense potential for value appreciation and increased rental income. ð Community Amenities: Enjoy access to a variety of amenities, including a community pool for relaxation and recreation. Stay active with a fitness center, basketball area, and tennis court, perfect for exercise and leisure. Take advantage of the picnic area for outdoor gatherings and enjoying the beautiful surroundings. ðï¸ Outdoor Living: Additionally, the condo boasts a balcony with a pool view, providing a serene retreat for tenants to unwind and enjoy the scenery. 𧺠Convenient Laundry Facilities: Common laundry room just downstairs, providing easy access for tenants and minimizing maintenance concerns. ð Utility Inclusions: Condo fee includes utilities, ensuring a hassle-free experience for tenants and maximizing your rental income potential. ðï¸ Renovation Highlights: Customization Opportunity: Create a tailored living space to maximize rental returns and attract high-quality tenants. Versatile Layout: With two bedrooms plus a den, reimagine the space to optimize functionality and appeal to modern renters. Convenient Showing: Schedule your visit with just a 2-hour notice, and envision the possibilities for this investment gem. ð¼ Investor's Delight: Whether you're a seasoned investor seeking stable rental income or a renovation enthusiast looking for your next project, this property offers the perfect blend of potential and profitability near Huntington Metro. ð Maximize Your ROI: Don't miss out on this prime investment opportunity. Schedule your showing today and start turning your renovation dreams into reality!
- Type:
- Single Family
- Sq.Ft.:
- 1,224
- Status:
- Active
- Beds:
- 4
- Lot size:
- 0.23 Acres
- Year built:
- 1943
- Baths:
- 2.00
- MLS#:
- VAFX2164674
- Subdivision:
- Fair Haven
ADDITIONAL INFORMATION
Location, Location, Location! 3 level cape cod! Minutes to Metro and minutes to Beltway! Cozy fixer-upper with HUGE wraparound driveway w/parking for 7-8 vehicles, fenced back yard! HVAC exists, but is inoperable. Priced to sell!
$1,649,900
207 W Glendale Avenue Alexandria, VA 22301
- Type:
- Single Family
- Sq.Ft.:
- 4,617
- Status:
- Active
- Beds:
- 5
- Lot size:
- 0.18 Acres
- Year built:
- 1988
- Baths:
- 4.00
- MLS#:
- VAAX2031066
- Subdivision:
- Braddock Heights
ADDITIONAL INFORMATION
Newly Updated! Step into luxury living with this stately all-brick masterpiece located in the heart of one of Alexandria's most prestigious neighborhoods. With five bedrooms, four bathrooms, elevator to four finished levels, and an array of impressive features. this home is sure to impress.The classic exterior and meticulous landscaping welcome you to the oversized 2 car garage. The gourmet kitchen has custom cabinetry, and ample counter space for culinary creations. Gleaming hardwood floors flow seamlessly through the main level, adding warmth and charm to the living room, dining room, half bath, and great room. Upstairs, the primary suite is designed for relaxation and privacy, With its generous proportions, huge closets, and a spa-like bathroom, this space offers a luxurious retreat. The additional bedrooms are equally impressive, providing ample room for all residents and guests. The second upper level is light filled and open, perfect for an office and sitting room away from the rest of the home. On the entry floor, there is a bedroom and full bathroom, cedar closet and storage, and a versatile living space that can be used as an exercise room, recreation area, or media room, catering to your specific needs and lifestyle. Outside, the fenced yard provides a tranquil oasis, perfect for outdoor entertaining or simply enjoying the serene surroundings. Don't miss the opportunity to own this magnificent residence, where timeless elegance meets modern luxury. Contact us today to schedule a private viewing .
$1,895,000
3720 Seminary Road Alexandria, VA 22304
- Type:
- Single Family
- Sq.Ft.:
- 5,547
- Status:
- Active
- Beds:
- 4
- Lot size:
- 0.46 Acres
- Year built:
- 1986
- Baths:
- 4.00
- MLS#:
- VAAX2031028
- Subdivision:
- Alexandria
ADDITIONAL INFORMATION
Custom designed and built, gorgeous Williamsburg colonial style home on a secluded private lot across from the Seminary. Featuring a grand entry, formal living room with deep crown and chair rail moldings and a gas fireplace with designer mantel translate into a gracious and impressive home, crafted with meticulous attention to detail and craftsmanship. The living room fireplace reclaimed mantel is flanked by built in bookcases and cabinets. On the wall opposite the fireplace are a wet bar and office nook hidden behind hinged doors, which blend in beautifully with the custom millwork in this elegant room. The dining room is generous enough to host large gatherings and offers custom lighted china cabinets on either side of the stately arch into the entry, as well as deep crown and chair rail moldings.Recessed into this arch between the dining room and the foyer, is a set of pocket doors built on a grand scale for an owners convenience. The dining room flows seamlessly into the kitchen and opens to the rear gardens, patios and dining pavilion under a beautiful pergola through a gorgeous French door. Off the living room is a back hall leading to a main level PRIMARY BEDROOM, full bath, walk-in closet, second hall closet and china closet. The Primary Suite can be easily closed off from the main living areas of the house by closing two doors. The main level primary bedroom can also be utilized as a large library, with a French door opening to the slate patios, dining pavilion under the pergola and rear garden. Off the dining room is a very spacious kitchen with center island and seating, with a massive pot rack to showcase a gourmet chef's selection of pots and pans. The kitchen is open to the family room with a gas fireplace flanked by built-in bookcases and cabinets as well as a separate breakfast room and solarium. The family room can be accessed through a back hall from the breezeway leading to the two-car garage. In addition to built-ins in the back hall, there is a powder room, pantry and owner's office opening to the kitchen and family room. The upper level offers three additional bedrooms and two baths. The larger bedroom or secondary PRIMARY SUITE on this level offers a private sitting room or upstairs family room, walk-in closet and ownerâs bath. There is a door in the primary bedroom leading to an enormous space off the bedroom which offers storage, or, potentially, a private office, exercise room or artistâs studio. This hidden "attic" space offers unlimited possibilities for one to create a private retreat within the Primary Suite. The lower level offers grand space for childrenâs activities or an inventor's workshop, while still providing a great deal of storage as well as space for a relaxing game of pool or table tennis. The recreation room offers a gas fireplace and an ideal space to watch TV, play games and just relax. This space has a rough in bath and could, potentially, be reimagined into a lower level bedroom and living area. The oversized "Junk Room" and secondary storage rooms are ideal for off season decorations and clothes. To complete this very special home, there is a replica of a Williamsburg style out building intended to be a gardener's workshop or shed. With a new roof, it is ready to greet a new owner with built in shelves and counters. The extensive gardens in the back of the house are backlit by exterior lighting and augmented by two wall fountains. All of the exterior lighting and the fountains are in working order but not guaranteed. The grounds have been professionally designed and meticulously maintained over the years and offer an inground irrigation system to assist with maintaining them year round.
$839,999
2831 Hokie Lane Alexandria, VA 22306
- Type:
- Townhouse
- Sq.Ft.:
- 2,546
- Status:
- Active
- Beds:
- 5
- Lot size:
- 0.03 Acres
- Year built:
- 2023
- Baths:
- 5.00
- MLS#:
- VAFX2164438
- Subdivision:
- North Hill
ADDITIONAL INFORMATION
Alexandria Gem! Dive into the chic vibes of North Hill, where modern townhomes redefine the game in Alexandria, VA. Nestled in this coveted neighborhood, just a quick 4 miles from the historic Old Town Alexandria and a mere 11 miles from the sizzling heart of DC. Picture this - your dream home, a contemporary masterpiece, designed to steal hearts. Get ready to own the keys to a 5-bedroom, 4.5-bathroom, 2,546 sqft haven in the stylish embrace of the North Hill community. It's not just a home; it's a rendezvous with luxury and affordability in one package!
$1,190,000
7829 Schelhorn Road Alexandria, VA 22306
- Type:
- Single Family
- Sq.Ft.:
- 5,254
- Status:
- Active
- Beds:
- 6
- Lot size:
- 0.43 Acres
- Year built:
- 2006
- Baths:
- 6.00
- MLS#:
- VAFX2165236
- Subdivision:
- Hybla Valley Farms
ADDITIONAL INFORMATION
3 level single family features 6 bedrooms, 5 full bathrooms, dining area, family room, kitchen with breakfast area, fully finished basement, 2 car garage with circular driveway. It is conveniently located, near Hospital, Schools, Shopping Centers, and more.
- Type:
- Single Family
- Sq.Ft.:
- 1,132
- Status:
- Active
- Beds:
- 2
- Year built:
- 1967
- Baths:
- 2.00
- MLS#:
- VAAX2031092
- Subdivision:
- Pavilion On The Park
ADDITIONAL INFORMATION
Welcome to your dream condo in the Landmark area of Alexandria. This 11th-floor spacious 2-bedroom, 2-full-bathroom corner unit boasts grand views and designer touches throughout. Renovated bathrooms (2023) feature new vanities, sinks, and fixtures, while the kitchen (2022) showcases gorgeous extra-depth quartz countertops, designer backsplash, and under-sink water filtration system. Enjoy original beautifully restored solid hardwood floors throughout the unit, extra storage in closets, and a good-sized balcony with southwest views. Condo fee ($876/month) covers all utilities except Internet. Building amenities include an outdoor pool, gym, sauna, and party room. Two parking permits included. Pets welcome with size and breed limits. Prime location near parks, landmark mall redevelopment area, shops, restaurants, and easy commute to Pentagon, Old Town, Arlington, D.C., and Tysons. Bus service at your door and short drive to Van Dorn Metro Station (2 miles). Don't miss out on this easy-to-live-in and friendly neighborhood gem!
- Type:
- Single Family
- Sq.Ft.:
- 965
- Status:
- Active
- Beds:
- 2
- Year built:
- 1938
- Baths:
- 1.00
- MLS#:
- VAAX2031116
- Subdivision:
- Rosemont Station
ADDITIONAL INFORMATION
This is a charming 2 bedroom 1 bath Garden-level condo in the heart of Rosemont. Almost 1,000 square feet. Beautiful, real hardwood floors throughout. Freshly painted with new stainless steel kitchen appliances, washer and dryer in unit and new hot water heater. Small breakfast area in the kitchen which has lots of cabinet space and the living room is large enough for a more formal dining area. The condo also includes an additional storage unit in the building, which has a call box and separate entry key for security. Water, trash and exterior maintenance is included with the condo fee. A short walk to both King St and Braddock Rd metro stations. Walking distance to Del Ray and Old Town, so many options for restaurants, bars shopping and grocery. This is rare opportunityÂin a great building. It won't last!
- Type:
- Single Family
- Sq.Ft.:
- 1,368
- Status:
- Active
- Beds:
- 3
- Year built:
- 1967
- Baths:
- 2.00
- MLS#:
- VAFX2164718
- Subdivision:
- Huntington Club
ADDITIONAL INFORMATION
This expansive three-bedroom + Den residence, featuring 1.5 bathrooms (with potential to convert to 2), presents an exciting opportunity for those with a keen eye and a touch of TLC. Boasting hardwood floors in the living room, carpeted bedrooms, and a generously-sized walk-out balcony, this home exudes potential. Nestled in a prime location adjacent to the Huntington Metro Station (Yellow Line), with convenient access to various bus routes and I-495, convenience is paramount. The monthly condo fee of $952 covers all utilities, including electricity, gas, hot/cold water, heating/HVAC, and HVAC maintenance, alongside reserved parking at your doorstep, with additional unmarked spots for guests. For investors, this property offers a cost-effective opportunity, with rooms potentially renting for $1000 each or $3000/month for the entire unit. Whether seeking residence or investment in the Greater DC Metro area, this condo delivers. Nestled within the sought-after Huntington Club community, residents enjoy amenities such as tennis courts, a swimming pool, playgrounds, and a fitness center, alongside reserved and visitor parking spots. Beyond the community, Carlyle in Old Town Alexandria, the US Patents and Trademark Office (USPTO PTO), the Federal Court House, and the National Science Foundation (NSF) are all within a 20-minute walk. Additionally, Reagan International Airport (DCA), the Pentagon, Pentagon City, and Crystal City are just a few metro stops away, simplifying travel. Dining and shopping options abound, including Target, Shoppers, Applebees, TGI Fridays, Chipotle, Viet House, Five Guys, Wegmans, Whole Foods, and Pentagon City Mall, conveniently located on Route 1. Everyday essentials are within easy reach, with several Seven-Elevens and a post office nearby. Numerous restaurants cater to various tastes, while nearby laundry facilities ensure convenience. Inside the condo, charming bay windows in the bedroom add character and natural light to the living space. Whether making this condo your permanent residence or exploring its rental potentialâwith an estimated rental income of $3000 per monthâthis property offers a lucrative opportunity in a prime location. Don't miss outâschedule a showing today and experience the best of Alexandria living.
- Type:
- Townhouse
- Sq.Ft.:
- 750
- Status:
- Active
- Beds:
- 1
- Year built:
- 1941
- Baths:
- 1.00
- MLS#:
- VAAX2031242
- Subdivision:
- Parkfairfax
ADDITIONAL INFORMATION
This home is in beautiful condition, fresh paint, new LVT flooring in the living room, dining area and bedroom. There is a storage bin for the sole use of the owner of 3504 in the building that used to be the laundry room and is now storage and bicycle storage, It is the vacant bin at the back left of the storage bin room.
$3,695,000
2226 King Street Alexandria, VA 22301
- Type:
- Single Family
- Sq.Ft.:
- 5,814
- Status:
- Active
- Beds:
- 7
- Lot size:
- 0.21 Acres
- Year built:
- 1939
- Baths:
- 7.00
- MLS#:
- VAAX2030760
- Subdivision:
- George Washington Park
ADDITIONAL INFORMATION
The epitome of elegance and modern comfort crafted by Bluestone Builders. Indulge in the extraordinary. This home is situated on a 9,000 sq ft lot and has 7 bedrooms, 6.5 bathrooms, ELEVATOR and ROOF DECK. Welcomed by a lighted staircase, covered porch and beautiful entry foyer. Enjoy a functional layout and unique floor plan offering open living spaces for entertaining or quiet family weekends at home. Guests are welcomed to a spacious entry foyer and open light-filled main level. The main level layout offers so many options: main level bedroom with full bath OR home office; formal dining room or den/ study; breakfast, or, casual family room ... multi-functional! The kitchen boasts an oversized island, Sub Zero refrigerator, pot filler, drawer microwave, Italian stove. To include ample counter space and storage. Adjoining breakfast area / family room enjoys a double sided gas fireplace with the living room. Beautiful sets of French doors open to the custom bluestone patio. Al fresco dining and entertaining is easy with the outdoor kitchen: built-in grill and beverage refrigerator. Enjoy evenings by the fire table in the shadow of the illuminated Masonic Temple and unwind to the gentle sound of the water feature. There is a rear entry into the kitchen as well as a side entry to a mud room with built-ins and a convenient half bath. There is an elevator from the Basement level to the 3 upper levels. The primary suite is a retreat with vaulted ceilings, walk-in closet and second closet space, spa-like bathroom with soaking tub, oversized shower and double vanity. Two bedrooms share Jack & Jill bath. A fourth bedroom has an en-suite bath & vaulted ceilings. Laundry room is on the primary bedroom level. The third level with full bath is versatile: it is the perfect party room with staircase to roof deck or a bedroom suite! The open staircase leads to a ROOFTOP deck with panoramic views of the DMV! The perfect spot for fireworks or rooftop beverages overlooking the city! Finished lower level has 9â ceilings, a recreation room which can easily accommodate a pool table, large sectional, game table-ideal for hosting gatherings or movie nights. The walk-in pantry could also be outfitted to be a wine cellar! The au pair suite with exterior entrance and natural light can also function as a work out room or home office- there is a full bath as well. The house has 4 zones of HVAC for each floor. Alley access and 4 off-street parking spaces . ADU above garage OR garage are OPTIONS available. Convenient to King St Metro, shops and restaurants in Old Town & Del Ray.
- Type:
- Single Family
- Sq.Ft.:
- 1,096
- Status:
- Active
- Beds:
- 2
- Year built:
- 2004
- Baths:
- 2.00
- MLS#:
- VAAX2031172
- Subdivision:
- Northampton
ADDITIONAL INFORMATION
REDUCED! Rarely available corner unit in a sought after luxury building with a 24/7 concierge desk. Upon entering you are drawn to the expansive view from the balcony. Afternoon sun saturates the home in natural light. You will be mesmerized as you sit in front of the flickering fireplace, as the sun slowly sinks behind the trees. Pride of ownership is evident, with Brand New Stainless Steel Appliances (refrigerator with ice maker, built-in microwave, stove and dishwasher) installed just for you! All New Light Oak Engineered Hardwood Floors and New Carpet. Natural pebble stone accents create an organic ambiance to the kitchen and primary bathroom. Entertain at your Granite Breakfast Bar. Display books and artwork on Floating Shelves in the living space and bedroom. In-Unit Washer and Dryer are in the foyer closet. Secure underground garage parking space (#238) conveys. Storage room (#202) conveys to tuck away luggage and seasonal decorations. Gas, water & trash are included - the only utility bill is electric. This is a pet friendly community allowing 1 dog of any weight, or two pets with max weight 35 lbs. each. Rich in amenities, you will enjoy an Exercise Room with sauna, landscaped courtyard with Outdoor Kitchen and Gas Grills for hosting barbecues, a well appointed Business Center, Party Room and Game Room and Dog Park on premises. Short walk to Harris Teeter and Silver Diner! Dynamic location close to restaurants and nightlife in Old Town, Shirlington, revitalized Baileys Crossroads & 7 Corners, etc. Accessible to I-395 by car or hop on FREE DASH bus service (LINE DASH 31, 35) is right out front - takes you to King Street Metro, Downtown DC, the Pentagon, Reagan Airport, etc. for low cost commuting! *** CHECK OUT DASH BUS SCHEDULE ON-LINE! ***
- Type:
- Single Family
- Sq.Ft.:
- 1,881
- Status:
- Active
- Beds:
- 4
- Lot size:
- 0.86 Acres
- Year built:
- 1948
- Baths:
- 3.00
- MLS#:
- VAFX2163854
- Subdivision:
- Hybla Valley Farms
ADDITIONAL INFORMATION
Huge lot with private driveway. Value is in the land. 37,255 sq ft lot. House is being sold "AS IS". There are 4 BR's, 2.5 baths, in-law suite on LL with walkout. Spacious FR addition. 2 decks. 2 storage sheds. Gas heat, FP in LR. There's a huge warehouse in the backyard that can be used as a functional workspace. There are many houses around that have been remodeled or newly built, if this house gets a makeover, it could have great potential. No HOA!! Located minutes away from shopping, dining, and the Potomac River.
- Type:
- Single Family
- Sq.Ft.:
- 1,140
- Status:
- Active
- Beds:
- 2
- Year built:
- 1967
- Baths:
- 1.00
- MLS#:
- VAAX2031240
- Subdivision:
- Seminary Hill
ADDITIONAL INFORMATION
Welcome to this lovely 2 bedroom unit on the 9th floor with unobstructed southwestwardly views of Ben Brenman park. This unit has been upgraded since originally built with hardwood floors throughout, newer kitchen cabinets, stainless steel appliances, granite countertops and glass tile backsplash and a newer bathroom. Just freshly painted for the new owner to enjoy. a private storage unit in the basement is included. Up to 3 parking passes for the lot available. Garage parking available for rent if available. Each floor has its own laundry room and trash chute. Mail room and common area facilities on owner levels, ask front desk to show you!
- Type:
- Single Family
- Sq.Ft.:
- 763
- Status:
- Active
- Beds:
- 2
- Year built:
- 1950
- Baths:
- 1.00
- MLS#:
- VAFX2162228
- Subdivision:
- Belle View Condominiums
ADDITIONAL INFORMATION
FANTASTIC location! 2 miles south of Old Town Alexandria and 8 miles South of Washington DC. Well maintained 2 Bedroom 1 Full Bathroom Condo. Main living area with beautiful wood patterned tile flooring. Updated kitchen with granite counter tops and brand-new SS appliances. New carpet in bedrooms. New light fixtures through-out. Newer windows. Spacious primary bedroom. Unit includes large basement storage space and easy access to laundry facility. Beautifully manicured grounds and on-site access to pools, tennis courts (in backyard), basketball courts, playgrounds, slides with plenty of parking. Close access to heart of DC. Ultra convenient location includes public bus service within neighborhood, easy access to Route 1, GW Parkway (1 block away), Old Town (2 miles), the Beltway I-495 (1 mile), and Huntington Metro (2 miles). Less than 10 miles from Bolling AFB, Ft Belvoir, or Pentagon. 2 blocks away from the scenic George Washington Parkway jogging path, Potomac River, and Dyke Marsh Wildlife Preserves. Walking distance to grocery store, shops & restaurants, public library, community rec center w/ Olympic size pool & ice rink. Water & Sewer included in rent. Plenty of unassigned parking spaces. Great Investment Opportunity.
$1,569,000
1501 Shenandoah Road Alexandria, VA 22308
- Type:
- Single Family
- Sq.Ft.:
- 4,134
- Status:
- Active
- Beds:
- 6
- Lot size:
- 0.24 Acres
- Year built:
- 2019
- Baths:
- 5.00
- MLS#:
- VAFX2162392
- Subdivision:
- Hollin Hall Village
ADDITIONAL INFORMATION
Hereâs your opportunity to own one of the most prominent, turnkey 3 level, custom modern farmhouse homes in Hollin Hall on a beautiful .24 acre corner lot. The current sellers have added $50,000 in thoughtful upgrades - including reinforced basement waterproofing and drain system, upgraded landscaping, custom Shade Store window treatments, custom bench cushions, Ring security cameras, ADT security system, garage floor epoxy finish, fully fenced yard, and stained decking and fence. In 2019, this home underwent a near complete tear down and rebuild to present this like new custom build. The unique corner lot floor plan showcases 4 sides of direct natural sunlight, keeping this home bright and airy all day long. The first floor features 9â ceilings, wide plank hand scraped hardwood floors, an expansive chefs kitchen with island seating for 6. It opens up to a vaulted ceiling family room with gas fireplace and half bath. Home chefs will appreciate the stainless steel appliances - commercial grade 36â Bertazzoni Gas Range with 6 burners, Bertazzoni refrigerator and dishwasher, microwave drawer, mini wine fridge, along with 2 sizeable pantry closets. The separate formal dining room seats up to 10 comfortably (Host for the Holidays!). A main level bedroom with a full bathroom provides optionality for guests or home office space. The oversized mudroom off the garage includes washer & dryer, a laundry chute coming down from the owner's suite, built-in coat rack storage and outside deck access. The additional covered side deck has a gas line ready to connect your outdoor grill. Upstairs includes 5 bedrooms and 3 full bathrooms, 9â ceilings, an expansive luxury owner's suite with vaulted ceiling, a custom built out walk-in closet and remote controlled window treatments. The attached bathroom includes a 7' x 4' shower, separate deep soaking tub, wide closet with shelving, and double sink vanity. Down the hall you have 4 bedrooms and 2 additional full bathrooms. The fully finished basement includes built in custom bench seating with custom made cushions and built in entertainment shelving. The basement utility closet can be used for a large storage space or converted into another full bathroom (framed out and plumbing access ready). The high ceiling garage comfortably fits 1 vehicle and leaves room for shelving and storage. The yard is fully fenced in with a wrap around deck for your outdoor enjoyment. This home was built for comfort by including 2 HVAC zones and tankless water heater with constant hot water. It comes complete with an ADT security system, Ring Camera system, and Verizon Fios fiber optic high speed internet. This residence is conveniently located in the wonderful community of Hollin Hall Village in the Fort Hunt Area. It is across the street from playgrounds, baseball fields and park for all to use. Walking distance to coffee shop & bakery, grocery store, pharmacy, restaurants, bank, clothing stores, hardware store, the famous Variety Store, and neighborhood pool Mount Vernon Park Association with 3 pools, 4+ acres of park area, private fishing pond, tennis courts, basketball courts, and volleyball. Just minutes from Old Town Alexandria, Belle Haven Country Club, Mount Vernon Estate, The picturesque Mount Vernon bike trail that runs from DC to Mount Vernon and easy commutes via the picturesque George Washington Parkway along the Potomac River to Downtown DC, The Pentagon, Fort Belvoir, Joint Base Anacostia Bolling, and Amazon HQ2. Located in the coveted Waynewood Elementary School district and available to move in immediately
$1,899,000
9387 Warburton Court Alexandria, VA 22309
- Type:
- Single Family
- Sq.Ft.:
- 5,533
- Status:
- Active
- Beds:
- 5
- Lot size:
- 0.35 Acres
- Year built:
- 1990
- Baths:
- 5.00
- MLS#:
- VAFX2163360
- Subdivision:
- Washington Woods Potomac
ADDITIONAL INFORMATION
If you're tired of the mundane and want a truly custom one of a kind property, this is the one! Premier location on quiet cul-de-sac in one of the area's most prestigious communities combined with incredible renovation provides the most exciting luxury home opportunity on the market currently. No expense was spared in this recent renovation by owners who planned for this to be their ultimate forever home. Unexpected change of plans has made this one of a kind masterpiece available! The rare combination of a stately Colonial exterior with a truly breathtaking open and stylish interior has been perfectly executed in this home. The bright and airy interior is enhanced by high ceilings, expansive windows, glass doors, and extensive custom lighting. Other main level features include 2 story entry foyer, office with built ins, expanded chef's kitchen with every upgrade imaginable, dining room with cathedral ceiling and gas fireplace, and living/family rooms with tons of natural light. Five bedrooms including a stunning primary suite complete with luxury bath, custom walk-in closets, and statement wall of windows. Convenient bedroom level laundry as well as a bath for each additional upper level bedroom and every closet is furnished with custom build outs. The finished walk out lower level includes a large rec room, workout area, bedroom with full bath, and tons of storage/closet space. In addition to the residence, the gorgeous grounds have also been recently renovated featuring extensive custom hardscaping, large level lawn, and privacy fencing.
- Type:
- Single Family
- Sq.Ft.:
- 950
- Status:
- Active
- Beds:
- 2
- Year built:
- 1967
- Baths:
- 1.00
- MLS#:
- VAFX2163140
- Subdivision:
- Huntington Club
ADDITIONAL INFORMATION
2 Bedroom 1 bath with hardwood floors, Currently TENANT OCCUPIED until end of July! Teanant and existing lease conveys! Paying $1950/mo Situated in the amenity-packed Huntington Club community, this 2 bedroom, 1 bath residence provides easy living just a 7 minute stroll from the convenient Huntington Metro (Yellow Line). The open floorplan boasts abundant natural light throughout the spacious living and dining rooms with parquet wood floors. The kitchen dazzles with stainless steel appliances. From the Huntington Station, conveniently access Old Town Alexandria, Hoffman Center, National Science Foundation, future Amazon HQ2 development and more. Also close to USPTO, MGM National Harbor, I-495, Telegraph Rd, and Kings Hwy. The complex itself entertains with a sparkling outdoor pool, playgrounds, tennis courts, fitness center, and common laundry rooms. Reserved parking plus guest spots available. Additional free parking at the Metro lot next door nights/weekends! Inside the top-ranked Fort Hunt school district, itâs walking distance to Grocery stores, eateries and Cabell Parkway trails also nearby. Investor friendly with tenants already living there and paying $1950/mo rent. Tenant can move out with 60 days notice in case you wish to occupy it as primary residence! Please contact tenant for showings.
- Type:
- Single Family
- Sq.Ft.:
- 2,720
- Status:
- Active
- Beds:
- 4
- Lot size:
- 0.25 Acres
- Year built:
- 1979
- Baths:
- 3.00
- MLS#:
- VAFX2162210
- Subdivision:
- Weyanoke
ADDITIONAL INFORMATION
Expanded 4BR/3BA 3LVL Home w/ Garage! Awesome in-law apartment above garage w/ hardwoods, kitchen, BR/BA. Open living/dining. Renov Kitchen w/ white shaker cabinets, granite, SS appliances. 2 renovated BA's. Oversized garage. Ample off-street parking w/ bonus parking pad in back for boat, RV, etc. LL w/ outside access, rec rm, den, full BA, kitchenette. LL needs work. Tons of shopping, grocery, restaurant options nearby. Easy access to 395 & Mark Center. Mins to Pentagon & DC!
- Type:
- Single Family
- Sq.Ft.:
- 726
- Status:
- Active
- Beds:
- 1
- Year built:
- 1965
- Baths:
- 1.00
- MLS#:
- VAAX2030756
- Subdivision:
- Mayflower Square
ADDITIONAL INFORMATION
All utilities included large bedroom fairly new painted/carpet. Beautiful New windows!!! kit cabinets 1 year old new window. Back private entrance. Tons of closet space. Clean and the unit gets great natural light too. Don't miss it! Go take a look. Condos nestled inside the Beltway in Alexandria. Pool, a tot-lot playground & clubhouse.
- Type:
- Single Family
- Sq.Ft.:
- 900
- Status:
- Active
- Beds:
- 2
- Year built:
- 1941
- Baths:
- 1.00
- MLS#:
- VAAX2030890
- Subdivision:
- Parkfairfax
ADDITIONAL INFORMATION
No showings between 2-6pm.... Lovely 2 Bedroom 1 level Lincoln model in a park-like setting with a tranquil patio ! Updated kitchen with a new Dishwasher to be installed. A wall of windows let's the lovely outside views pour in ! Updated windows and electrical panel. Come see !
- Type:
- Single Family
- Sq.Ft.:
- 450
- Status:
- Active
- Beds:
- 1
- Year built:
- 1950
- Baths:
- 1.00
- MLS#:
- VAFX2162402
- Subdivision:
- Huntington
ADDITIONAL INFORMATION
Location! Location! Location! This beautifully renovated Condo is conveniently located near the west entrance to the Huntington Metro Station, makingit an ideal choice for commuters! Updated appliances , including a washer and dryer in unit
- Type:
- Single Family
- Sq.Ft.:
- n/a
- Status:
- Active
- Beds:
- 5
- Lot size:
- 0.03 Acres
- Year built:
- 2024
- Baths:
- 5.00
- MLS#:
- VAFX2162968
- Subdivision:
- North Hill
ADDITIONAL INFORMATION
MOVE IN THIS SPRING! ****This townhome is the best of city living with four finished levels and a rear entry two-car garage. Main level includes an extra bedroom with full bath the includes upgrade vanity cabinet and quartz countertop. Upper level one has a gorgeous gourmet kitchen with upgrade cabinets, quartz countertops, oversized island with pendants above and walk-in pantry. This level also includes a large great room and dining area -- all with included luxury vinyl plank flooring. Upper level 2 has three sizeable bedrooms. The primary bedroom includes a large walk-in closet and en-suite bath with double vanity, upgrade cabinets and quartz countertop; plus an upper level laundry area. Upper Level 3 incudes a private 4th bedroom and full bath again with quartz countertop, plus a large loft area that opens to the roof-top balcony that is perfect for starlight gazing! *** North Hill is a community of contemporary new townhomes in Alexandria, VA. The sought-after location is 4 miles from Old Town Alexandria and 11 miles from DC adding to the appeal of this affordable new neighborhood, featuring a wide selection of townhome floorplans. Prices subject to change. Renderings/photos are representative only and may show options. *****Ask about special promotion that may be available for qualified buyers - subject to terms*****
- Type:
- Single Family
- Sq.Ft.:
- 2,414
- Status:
- Active
- Beds:
- 4
- Lot size:
- 0.03 Acres
- Year built:
- 2024
- Baths:
- 4.00
- MLS#:
- VAFX2162974
- Subdivision:
- North Hill
ADDITIONAL INFORMATION
MOVE IN THIS SPRING! ****This beautiful townhome features a large two-car rear garage, additional bedroom and full bath with upgrade cabinets and quartz countertop on the main level. Upper Level 1 includes a large gourmet kitchen with upgrade cabinets, pantry, quartz countertops and oversized island with pendants above, great room and dining area. This main living area includes Luxury Vinyl Plank flooring. Upper Level 2 includes three bedrooms, bedroom level laundry, hall bath; and primary suite includes large walk-in closet and double vanity in bath again with upgrade cabinets and quartz countertop along with upgrade ceramic tile. Upper level 3 has a spacious loft that makes the perfect entertaining area or hideaway with wet bar and access to the large rooftop balcony perfect for those soon-to-come warm Spring evenings *** North Hill is a community of contemporary new townhomes in Alexandria, VA. The sought-after location is 4 miles from Old Town Alexandria and 11 miles from DC adding to the appeal of this affordable new neighborhood, featuring a wide selection of townhome floorplans. Prices subject to change. Renderings are representative only and may show options.
© BRIGHT, All Rights Reserved - The data relating to real estate for sale on this website appears in part through the BRIGHT Internet Data Exchange program, a voluntary cooperative exchange of property listing data between licensed real estate brokerage firms in which Xome Inc. participates, and is provided by BRIGHT through a licensing agreement. Some real estate firms do not participate in IDX and their listings do not appear on this website. Some properties listed with participating firms do not appear on this website at the request of the seller. The information provided by this website is for the personal, non-commercial use of consumers and may not be used for any purpose other than to identify prospective properties consumers may be interested in purchasing. Some properties which appear for sale on this website may no longer be available because they are under contract, have Closed or are no longer being offered for sale. Home sale information is not to be construed as an appraisal and may not be used as such for any purpose. BRIGHT MLS is a provider of home sale information and has compiled content from various sources. Some properties represented may not have actually sold due to reporting errors.
Alexandria Real Estate
The median home value in Alexandria, VA is $675,000. This is higher than the county median home value of $539,300. The national median home value is $219,700. The average price of homes sold in Alexandria, VA is $675,000. Approximately 39.18% of Alexandria homes are owned, compared to 51.78% rented, while 9.04% are vacant. Alexandria real estate listings include condos, townhomes, and single family homes for sale. Commercial properties are also available. If you see a property you’re interested in, contact a Alexandria real estate agent to arrange a tour today!
Alexandria, Virginia has a population of 154,710. Alexandria is less family-centric than the surrounding county with 32.97% of the households containing married families with children. The county average for households married with children is 32.97%.
The median household income in Alexandria, Virginia is $93,370. The median household income for the surrounding county is $93,370 compared to the national median of $57,652. The median age of people living in Alexandria is 36.4 years.
Alexandria Weather
The average high temperature in July is 88.4 degrees, with an average low temperature in January of 28.6 degrees. The average rainfall is approximately 43.1 inches per year, with 15.4 inches of snow per year.
