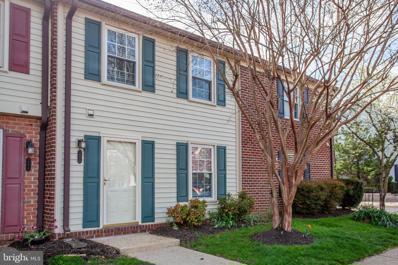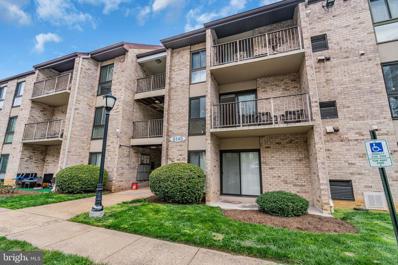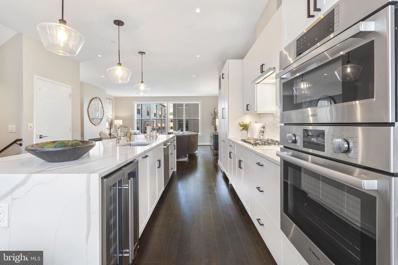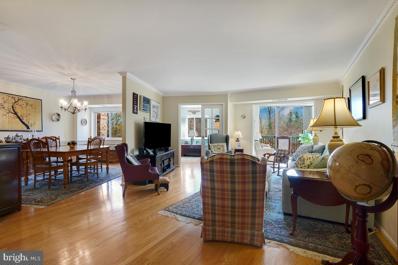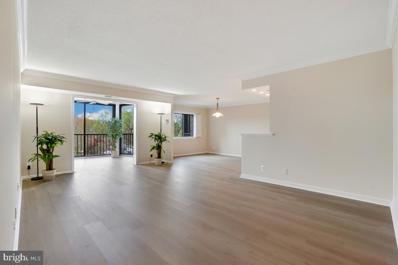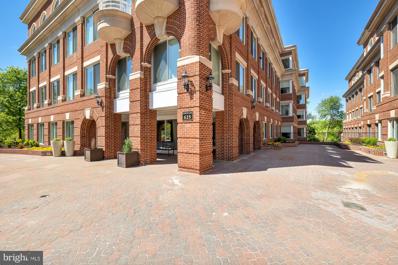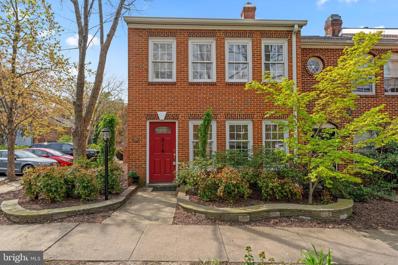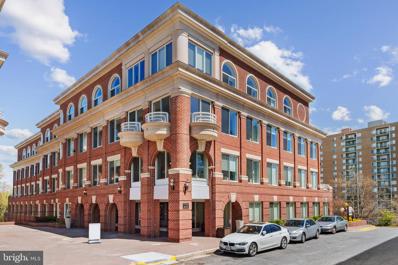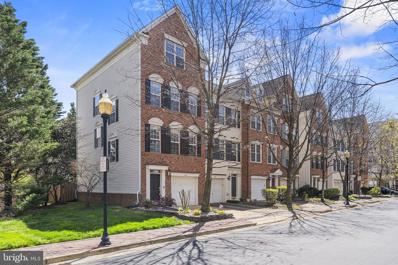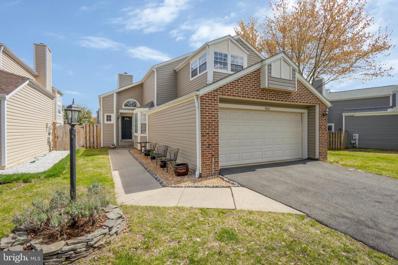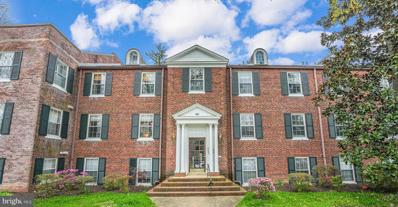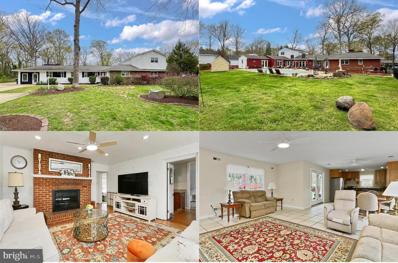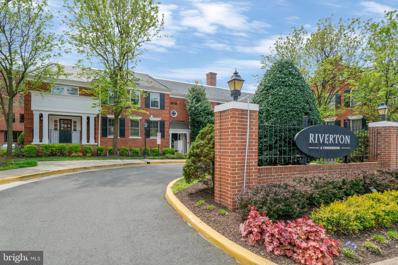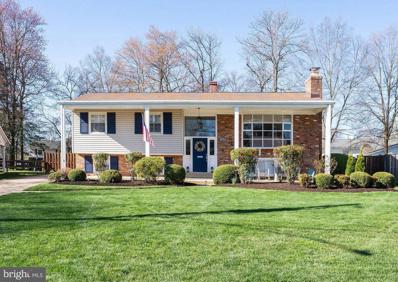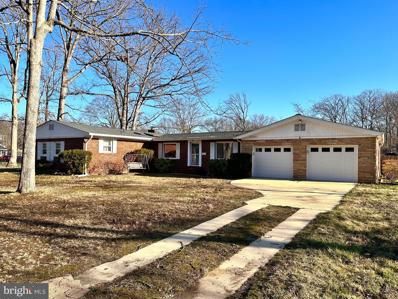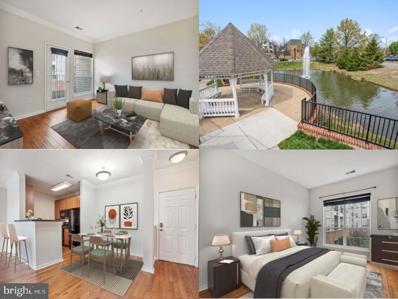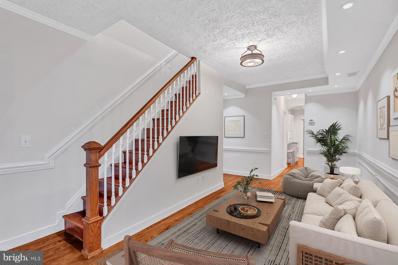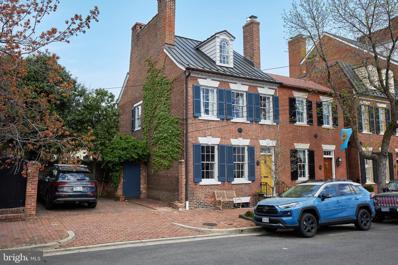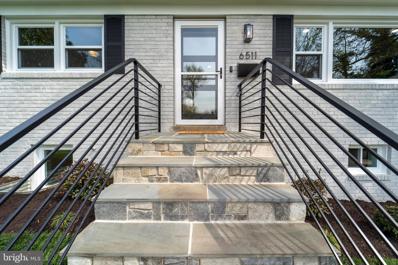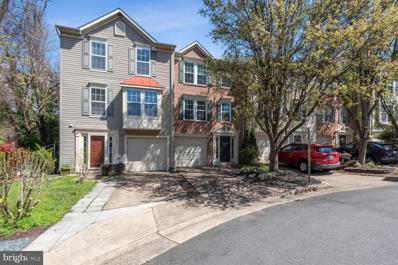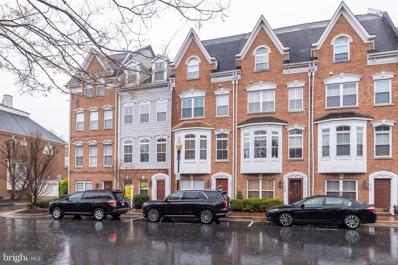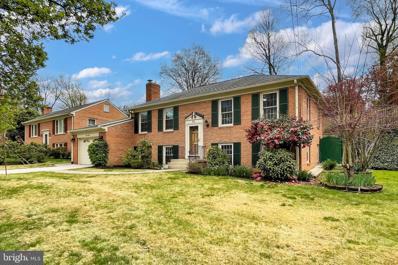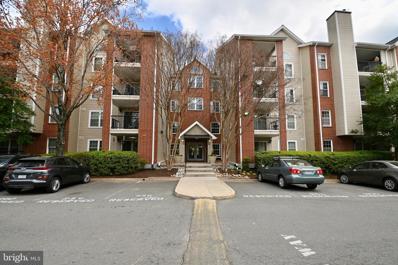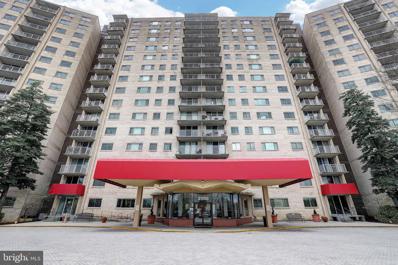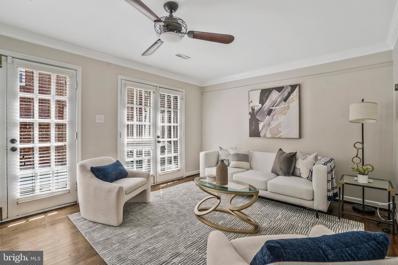Alexandria VA Homes for Sale
- Type:
- Single Family
- Sq.Ft.:
- 1,296
- Status:
- Active
- Beds:
- 2
- Year built:
- 1984
- Baths:
- 3.00
- MLS#:
- VAFX2173934
- Subdivision:
- Jefferson Green
ADDITIONAL INFORMATION
OH Sunday, 4/14, 12-2. Spaces are not numbered but please park in the 3rd and 4th spaces from the right which are the two directly in front of the house. Gorgeous, Gorgeous, Gorgeous! This one is a Must See! This beautifully updated townhome is conveniently nestled in the lovely community of Jefferson Green just off Edsall Road in Alexandria. Itâs just minutes to 395/495/95, shopping, restaurants, transportation, airport and historic Old Town Alexandria. This has been a one owner home and was recently updated throughout. There are so many niceties -- new Cabinets, Stunning Quartz, Stainless Steel appliances, deep Stainless Steel sink, gorgeous gray LVP, newly tiled bathrooms, brushed nickel fixtures, new lighting, vanities, mirrors, freshly painted, new carpet, 6 panel doors, 2" window blinds, fenced back yard/patio. The beautiful bookcase is just perfect for showcasing and the fenced patio is ready for your spring and summertime enjoyment. Make this one yours today!
- Type:
- Single Family
- Sq.Ft.:
- 753
- Status:
- Active
- Beds:
- 1
- Year built:
- 1973
- Baths:
- 1.00
- MLS#:
- VAAX2032854
- Subdivision:
- Edsall Bluff
ADDITIONAL INFORMATION
We have received offers and have decided to move the offer deadline to Monday, April 22 at 5pm. WELCOME HOME to this beautifully updated 1 Bedroom, 1 Full Bathroom Condo in the Edsall Bluff Community. With almost 800 square feet in living space, this home has been freshly painted with all NEW Laminate Plank flooring! As you enter the unit you will see a spacious, sun-filled Family Room with wall-mounted TV that conveys with the Condo! The beautiful kitchen features stainless steel appliances and brand NEW Quartz countertops! No need to leave home to do laundry- youâll have your very own in-unit stackable WASHER and DRYER! Plus, check out the large bedrooms with plenty of natural light, and full bathroom. This Condo is truly MOVE IN READY! Condo Fee includes ALL utilities such as water, electric, sewer, trash snow removal, and access to the communityâs Pool. Owners are provided with 2 parking spaces-one for the resident and one parking space for a guest. Pets are also allowed. Edsall Bluff is conveniently located near amenities, shopping, and restaurants. Commuting is a breeze with easy access to Van Dorn Metro, I-495, I-395, Old Town Alexandria, and of course Washington, DC.
$2,249,900
945 N Fairfax Street Alexandria, VA 22314
- Type:
- Single Family
- Sq.Ft.:
- 3,515
- Status:
- Active
- Beds:
- 3
- Year built:
- 2022
- Baths:
- 5.00
- MLS#:
- VAAX2032938
- Subdivision:
- Old Town Alexandria
ADDITIONAL INFORMATION
FINAL RELEASE/CLOSE OUT PRICING!! Previously priced at $2,349,900, this is a RARE OPPORTUNITY to own a BRAND NEW Townhome with Elevator at VENUE. MODEL UNIT available for immediate move-in. Built by renowned local developer, Carr Companies, the finishes in this development are extraordinary. Equipped with a luxurious chef's kitchen featuring stainless steel Bosch appliances, custom paneled Bosch Refrigerator, built-in Wine cooler, Quartz countertops, custom soft-close cabinet drawers/doors, white oak hardwood flooring throughout, and an in-unit elevator providing easy access to all floors. This light-filled, spacious townhome, offers over 3500 sq ft, has three large bedrooms, three full baths, PLUS two half baths, a gigantic office space, a sizable family room loft, and a massive garage with 12 ft ceilings featuring an Electric Vehicle charging hookup. All bedrooms include large walk-in closets, offering an abundance of storage within this townhome. The private roof terrace is equipped with a gas line, plumbing line, and electrical so the entertaining possibilities are endless! Enjoy charming views of our neighboring park from the rooftop terrace. Lying right in the heart of Old Town North just moments away from King Street, GW Parkway, and the Potomac River, Venue is a prime location. Come see what all the fuss is about!
- Type:
- Single Family
- Sq.Ft.:
- 1,525
- Status:
- Active
- Beds:
- 2
- Year built:
- 1982
- Baths:
- 2.00
- MLS#:
- VAFX2173818
- Subdivision:
- Montebello
ADDITIONAL INFORMATION
***** ACTIVE/UNDER CONTRACT - ACCEPTING BACKUP CONTRACTS ***** â¢2-BEDROOMS/2-FULL BATHS MONTEBELLO HOME PLUS DEN: One of Montebello's most sought-after floorplans. MOVE-IN-READY w/many custom improvements, including hardwood floors, crown molding, most popcorn ceilings removed, upgraded electrical and more! â¢ENTRY FOYER: Bright and spacious w/double-mirrored coat closet. â¢SUN/FLORIDA ROOM: The single-largest that Montebello offers. Features three access points from the living room, primary/MBR, and 2nd bedroom! For your added privacy, one of only three floor plans w/no views of neighboring units. PLUS, for your year-round enjoyment, features added HVAC air vents and radiant/heated floors! â¢LIVING ROOM: Extra spacious w/plenty of wall-space for optimal placement of entertainment center and furniture. â¢DEN OR 3RD BEDROOM: Features French doors and custom built-in bookcases and cabinets. Ideal for home office, library, TV room, or guest room. â¢DINING ROOM: Formal separate dining room w/chair-rail molding, recessed window area w/space for buffet, and additional wall space for china cabinet. Can accommodate table/seating for 8 to 10. â¢KITCHEN: Beautifully and completely renovated features hardwood cabinetry, breakfast-bar, Corian countertops accented by tiled backsplash, extra-deep sink, upgraded stainless-steel appliances and flooring. Very functional and practical layout with abundant cabinets, countertop space and storage. â¢PRIMARY/MASTER BEDROOM: Private access to sun/Florida Room. Exceptionally spacious w/two walk-in closets, more than ample space for king-size bed, furniture, and sitting area. â¢PRIMARY/MASTER BATH: Completely renovated full bath w/walk-in shower, w/tiled floors and floor-to-ceiling tiled walls, upgraded vanity w/quartz countertops, and upgraded faucet fixtures and lighting. â¢BEDROOM #2: Also direct access to sun/Florida room. Features large double-mirrored closet. â¢FULL BATH #2: Beautifully renovated w/upgraded ceramic-tiled floors, vanity w/quartz countertops, upgraded faucet fixtures and lighting, and full-size tub/shower. â¢LAUNDRY: Full-size washer/dryer. PLUS, the building offers extra-large commercial washer/dryer for over-sized items. â¢HVAC AND UTILITIES: Carrier HVAC system, Aprilaire humidifier, electronic air filter, w/semi-annual inspection of heat-pump system included in condo fee. Hot and cold water included in condo fee. Electricity billed separate, and Verizon FIOS and Cox Cable available for internet, TV, and landline telephone. â¢GARAGE PARKING CONVEYS: A $30,000 to $35,000 Added Value! Building 5902, Level B3, Parking Space #16. (Not all homes at Montebello offer garage parking.) Plus, additional parking in the parking lot, and electric vehicle (EV) charging stations! â¢EXTRA STORAGE: Building 5902, Level B2, Room 6. â¢ABOUT MONTEBELLO: The area's premier award-winning luxury condominium! A multi-generational community of about 2300 residents within the larger Alexandria-Washington metropolitan area. For this diverse community, Montebello offers numerous amenities, activities, and clubs for many varied interests. Montebello is an exceptional value. A gated community of 35 wooded acres. Amenities include FREE SHUTTLE OR 5-MINUTE WALK TO METRO, including shuttle to major area shopping centers, EV charging stations, indoor/year-round salt-water swimming pool, outdoor swimming pool, fitness center, tennis courts, pickleball, basketball, walking/nature trails, picnic/grilling areas, playground, bowling alley, game room, on-site restaurant/cafe bar, convenience store with drycleaning service, hair salon, and more! Beautiful grounds and common areas, pet-friendly with dog park, on-site management, 24-hour gate and grounds patrol, on-site engineering, housekeeping, and maintenance. ***** NEW MONTEBELLO COMMUNITY CENTER NOW OPEN! *****
- Type:
- Single Family
- Sq.Ft.:
- 1,305
- Status:
- Active
- Beds:
- 2
- Year built:
- 1982
- Baths:
- 2.00
- MLS#:
- VAFX2169402
- Subdivision:
- Montebello
ADDITIONAL INFORMATION
***** ACTIVE/UNDER CONTRACT - ACCEPTING BACKUP CONTRACTS. ***** â¢2-BEDROOMS/2-FULL BATHS MONTEBELLO HOME: One of the most desirable floor plans. MOVE-IN-READY w/numerous upgrades and improvements. Completely renovated kitchen and baths, brand-new upgraded flooring, all upgraded windows/sliding glass doors, plantation shutters, crown molding, freshly painted and more! â¢ENTRY FOYER: Bright and spacious w/large walk-in coat and storage closet. â¢SUN/FLORIDA ROOM: Opens directly from living room. Nestled in treed setting. Ideal for pets and plants. Features custom window blinds and ceiling fan. PLUS, for your added comfort and year-round enjoyment, features added HVAC air vents. â¢LIVING ROOM AND DINING ROOM: The living room offers plenty of wall space for optimal placement of sofa and entertainment center. The dining room can easily accommodate table/seating for six to eight, plus buffet and china cabinet. â¢EAT-IN-KITCHEN: Completely renovated. Features open-kitchen concept w/breakfast bar. Upgraded cabinetry w/under cabinet lighting. Quartz countertops accented by subway tiled backsplash. Upgraded lighting, including recessed lighting and ceiling fan/light. Very practical/functional layout w/plenty of workspace, plus extra wall of cabinets and countertops. All appliances previously upgraded. â¢PRIMARY/MBR AND FULL BATH: Spacious primary/MBR w/room for king-size bed, furniture, and sitting area. Plus, features dressing area w/upgraded and extra-tall vanity and two large walk-in closets. Primary/master bath completely renovated w/ceramic tiled floors and floor-to-ceiling tiled walls, heavy-duty cast-iron tub/shower w/frameless glass shower door, and upgraded lighting, mirror, and faucet fixtures. â¢BEDROOM #2 AND FULL BATH #2: Bedroom also extra spacious. Hall bathroom completely renovated, including ceramic tiled floors, upgraded vanity/sink, walk-in shower w/floor-to-ceiling tiled walls, upgraded lighting, mirror, and faucet fixtures. â¢LAUNDRY: One of the few Montebello homes w/its own dedicated laundry room! Washer/dryer in unit. Plus, the building offers extra-large commercial washer/dryer for over-sized items. â¢HVAC AND UTILITIES: Carrier HVAC system w/semi-annual inspection included in condo fee. Hot and cold water included in condo fee. Electricity billed separate, and Verizon FIOS and Cox Cable both available for internet, TV, and landline telephone. â¢GARAGE PARKING CONVEYS: A $30,000 to $35,000 Added Value! Building 5902, Level B3, Parking Space #17. Plus, additional unassigned parking in parking lot, and electric vehicle (EV) charging stations! â¢EXTRA-STORAGE: Building 5902, Level B3, Storage Room 1B. (Conveniently located on the same level as the garage parking space!) â¢METRO: Free shuttle included in condo fee, or just a 5-minute walk to Metro! â¢ABOUT MONTEBELLO: The area's premier award-winning luxury condominium! A multi-generational community of about 2300 residents within the larger Alexandria-Washington metropolitan area. For this diverse community, Montebello offers numerous amenities, activities, and clubs for many varied interests. Montebello is an exceptional value. A gated community of 35 wooded acres. Amenities include FREE SHUTTLE OR 5-MINUTE WALK TO METRO, including shuttle to major area shopping centers, EV charging stations, indoor/year-round salt-water swimming pool, outdoor swimming pool, fitness center, tennis courts, pickleball, basketball, walking/nature trails, picnic/grilling areas, playground, bowling alley, game room, on-site restaurant/cafe bar, convenience store with drycleaning service, hair salon, and more! Beautiful grounds and common areas, pet-friendly with dog park, on-site management, 24-hour gate and grounds patrol, on-site engineering, housekeeping, and maintenance. ***** NEW MONTEBELLO COMMUNITY CENTER NOW OPEN! *****
- Type:
- Single Family
- Sq.Ft.:
- 1,532
- Status:
- Active
- Beds:
- 2
- Year built:
- 1986
- Baths:
- 2.00
- MLS#:
- VAAX2032424
- Subdivision:
- Alexandria
ADDITIONAL INFORMATION
Welcome to 625 Slaters Lane, Unit 104! This is a stunning and sophisticated residence offering an elegant, modern lifestyle in the heart of Alexandria, VA. This exceptional corner unit boasts 1532 square feet of luxury living space, featuring 2 spacious bedrooms + a den and large scale windows that frame breathtaking 180-degree views of the surrounding greenery, creating a serene and picture-perfect environment. Upon entering, you are greeted by the grandeur of a proper foyer with storage. Before you access the kitchen and main living area you have the 2nd bedroom complete with an en suite to your right. The kitchen is equipped a 5 burner stove, quartz counter tops, and a large pantry with plenty of cabinet space and the perfect breakfast bar accessed from the dining area. The living space is absolutely breathtaking and offers abundant light and space which are perfect for both entertaining or just relaxing. The Primary suite has everything you need to recharge and relax. Walk in closet, En suite, with his and her quartz vanities. The den or additional rec room offers many options, including a TV room, Workout room, Office Space or additional flex space. Residents of this mid rise building enjoy access to an array of upscale amenities, including a full-time concierge, a gym, yoga studio, and a resident's lounge. The common media/recreation room and club house provide additional spaces for relaxation and entertainment. For added convenience, private storage is included, and laundry facilities are available in every unit. This home is truly a haven for those seeking a modern and sophisticated lifestyle, with panoramic views and a sense of tranquility that is unmatched.
- Type:
- Townhouse
- Sq.Ft.:
- 1,260
- Status:
- Active
- Beds:
- 3
- Lot size:
- 0.07 Acres
- Year built:
- 1984
- Baths:
- 3.00
- MLS#:
- VAAX2032812
- Subdivision:
- None Available
ADDITIONAL INFORMATION
PRIME LOCATION in the Heart of Alexandria! End townhouse unit features 3 bed and 2.5 bath - newly updated throughout. Main level features living/dining area with fireplace. Kitchen area located in rear with direct access to backyard. Remodeled powder room on main level for guest convenience. Upper level has 3 bedrooms and 2 full baths. Primary bedroom with bathroom en suite, walk-in closet and skylight. Primary bath features a custom tiled shower, vanity and pocket door. Two secondary bedrooms share a hall bath. Laundry is on the main level with full-sized stackable W/D and utility sink. Spacious backyard features stone patio, pond with waterfall and fenced for privacy. Recent updates include new LVP on both levels & stairs, new lighting throughout, remodeled primary bath, updated 2nd bath & powder room and fresh paint on both levels. Also features pulldown stairs to large attic space perfect for storage!!!! Commuters dream with airport, DC, 2 metro stations, shopping, dining and entertaining within minutes. *Lot features special Zoning to allow for either additional living space or an ADU in the back.*
- Type:
- Single Family
- Sq.Ft.:
- 779
- Status:
- Active
- Beds:
- 1
- Year built:
- 1986
- Baths:
- 1.00
- MLS#:
- VAAX2032320
- Subdivision:
- Old Town North
ADDITIONAL INFORMATION
Indulge in luxurious modern living at Towngate North, a new boutique condominium situated in the heart of North Old Town. Perfectly positioned just off the Mount Vernon Trail and 5 minutes from the action of Old Town, this address offers unparalleled convenience while providing easy access to GW Parkway, metro and National Airport, Crystal City and DC. Step into sophistication of the open floor plans, thoughtfully designed to maximize both comfort and style. Impeccable attention to detail is evident throughout, with quality craftsmanship and elegant timeless finishes. Enjoy expansive windows and 7" wide plank flooring. The spacious kitchen equipped ensures effortless living and entertaining. Experience coming home to an array of desirable amenities from the convenience of a dedicated concierge to a fully equipped fitness studio complete with a yoga room. With your own reserved parking space (#50), you will never have to hunt for parking again. Socialize and unwind in the community clubroom or take advantage of furnished conference space for work or gatherings. Additional amenities include a bike storage and repair room, a dog spa room for your furry friends, and an extraordinary rooftop terrace boasting panoramic views of the iconic DC skyline and the picturesque Potomac River.
- Type:
- Townhouse
- Sq.Ft.:
- 2,296
- Status:
- Active
- Beds:
- 3
- Lot size:
- 0.04 Acres
- Year built:
- 1999
- Baths:
- 3.00
- MLS#:
- VAAX2032822
- Subdivision:
- Cameron Station
ADDITIONAL INFORMATION
Discover this well-maintained, end-unit townhome in the sought-after Cameron Station! The heart of this home is the renovated kitchen featuring granite countertops, stainless steel appliances and a breakfast island â perfect for casual meals and entertaining. Enjoy seamless flow to the dining area, family room and outdoor deck. Upstairs, two spacious bedrooms share a full bath, while the primary suite boasts a walk-in closet and an ensuite bath with double vanities and a soaking tub. Hardwood flooring and new carpet throughout add warmth and style. The spacious lower level and private fenced-in patio offer endless possibilities for relaxation and hobbies. Stay comfortable year-round with updated dual-zone HVAC systems (2017 and 2019) and a water heater replaced in 2019. Enjoy Cameron Station's amenities and stroll to nearby Ben Brenman Park. This prime location provides easy access to Old Town Alexandria, DC, and major commuter routes. Experience the exceptional lifestyle that 162 Barrett Pl offers â schedule your showing today!
- Type:
- Single Family
- Sq.Ft.:
- 1,930
- Status:
- Active
- Beds:
- 2
- Lot size:
- 0.1 Acres
- Year built:
- 1988
- Baths:
- 3.00
- MLS#:
- VAFX2172918
- Subdivision:
- Kingstowne
ADDITIONAL INFORMATION
**PRICE IMPROVEMENT**Welcome to 7465 Cross Gate Lane, Alexandria VA - a lovely single-family home offering the epitome of modern living nestled in a serene neighborhood. Upon arrival, you're greeted by the spacious 2-car garage, setting the stage for convenience and comfort. Step inside to discover a thoughtfully designed layout boasting 2 bedrooms and 2.5 baths. Bright and airy, the family room offers natural light cascading through skylights, creating a welcoming ambiance for gatherings or quiet evenings by the wood burning fireplace. Enjoy the well-appointed kitchen, complete with stainless steel appliances and a 6-burner double oven stove, ensuring every meal is prepared with precision and style. Owner used the spacious area between the laundry room and the kitchen as her work from home office and the area near the rear door as her dining room. So many areas, so much opportunity. Retreat to the primary suite, a sanctuary of relaxation featuring an expanded master closet with well thought out organizers and an updated bathroom adorned with a skylight, offering a spa-like experience in the comfort of home. The second bedroom also boasts closet organizers, enhancing storage solutions for effortless organization. Experience the luxury of hardwood floors on the upper level, complemented by vinyl flooring on the main level, seamlessly blending elegance with practicality. Outside, discover a fenced yard adorned with year-round turf, a paver patio, and an outdoor grill with a granite counter, perfect for al fresco dining and entertaining guests in style. This home is equipped with modern conveniences, including a tankless water heater and a newer HVAC system with UV light, ensuring comfort and efficiency year-round. The exterior vinyl siding exudes durability and low-maintenance charm. Located in desirable Kingstowne, this home offers close proximity to amenities, schools, and recreational opportunities Experience the pinnacle of comfort, convenience and style, the perfect place to call home.
- Type:
- Single Family
- Sq.Ft.:
- 990
- Status:
- Active
- Beds:
- 2
- Year built:
- 1938
- Baths:
- 1.00
- MLS#:
- VAAX2031788
- Subdivision:
- Rosemont Station
ADDITIONAL INFORMATION
Absolutely charming property on an enchanting tree lined street in the heart of Rosemont! Fully renovated but also features old world charm throughout! Lovely hardwood floors, updated eat in kitchen with granite, stainless steel appliances and a brand new covered balcony/terrace off kitchen! High ceilings and terrific closet space! New washer and dryer and brand new balcony. Amazing location directly across the street from Grape and Bean Rosemont, and a short stroll to both King Street and Braddock Metros! Unique and rare 15X5 designated exterior storage room conveys with the property (please see photo). Minutes to the heart of it all...restaurants, shops and every conceivable amenity at your fingertips! WELCOME HOME!!
$1,250,000
7721 Schelhorn Road Alexandria, VA 22306
- Type:
- Single Family
- Sq.Ft.:
- 4,474
- Status:
- Active
- Beds:
- 7
- Lot size:
- 0.78 Acres
- Year built:
- 1957
- Baths:
- 8.00
- MLS#:
- VAFX2172188
- Subdivision:
- Hybla Valley Farms
ADDITIONAL INFORMATION
This stunning property boasts a spacious 7 bedroom, 7.5 bath layout spread across 4,475 square feet of luxurious living space plus spectacular outdoor spaces including a sparkling in-ground pool! Impeccably designed for multi-generational living, the home features several additions, including an in-law suite complete with its own kitchen, living area, and laundry facilities. ****** The beauty begins outside with a tailored exterior with an oversized concrete driveway with 6+ parking spaces, and a lush .78 lot backing to woodlands. Here, an enchanting outdoor oasis awaits, featuring a sprawling 40x20 in-ground pool surrounded by an extensive hardscaped patio, fenced yard, play and garden areas, and a meticulously maintained pool house with conditioning. Whether relaxing poolside or hosting gatherings, the expansive outdoor area offers endless possibilities for enjoyment and entertainment. ****** Inside, features both big and small await, hardwood flooring, fresh on trend neutral designer paint, plush new carpeting, upgraded lighting, a fabulous sunroom, gas fireplace, and an abundance of windows that create a light and airy atmosphere. Formal living room, dining, family and sitting rooms, two well-appointed chefâs kitchens, baths that have been tastefully renovated, and multiple bedrooms enjoying private baths create plenty of living space and instant appeal. The original addition features a cozy floor to ceiling brick gas fireplace, perfect for gathering with loved ones on chilly evenings. A spacious mudroom and powder room add convenience. ****** Recent upgrades include the installation of all-new French drains in an encapsulated crawl space, and new sewer pipes, ensuring optimal comfort and functionality. For added peace of mind, the home is equipped with two additional sump pumps throughout, along with new HVAC systems to maintain ideal indoor temperatures year-round. With so many exceptional features and upgrades, this property truly offers the epitome of modern luxury living. ****** All this in a tranquil setting that will make you feel miles away from the hustle and bustle, yet so close to everything! Commuters will appreciate the close proximity to I-95 and the Capital Beltway, the GW Parkway, Route 1, and the Metrorail. Plenty of shopping, dining, and entertainment choices are available throughout the area and outdoor enthusiasts will take advantage of Huntley Meadows Park just down the street offering over 1,500 acres of beauty and endless nature-centered activities. For a fabulous home in a spectacular location, come home to Schelhorn Road!
- Type:
- Single Family
- Sq.Ft.:
- 794
- Status:
- Active
- Beds:
- 2
- Year built:
- 1940
- Baths:
- 1.00
- MLS#:
- VAAX2032668
- Subdivision:
- Riverton Condominiums
ADDITIONAL INFORMATION
Super cute, fresh unit ready for a new buyer! Incredible location walkable to Braddock Metro and all the shopping and restaurants in Old Town Alexandria and just yards from the waterfront! Condo has been fully painted with beautiful, warm LVP flooring throughout (Fresh Oak...no gray!) Comfortable living room open to updated kitchen with granite and stainless. Two spacious bedrooms with one opening to the private patio. Could also be used as a light and bright home office/guest room combo! This one is a must see!
- Type:
- Single Family
- Sq.Ft.:
- 2,776
- Status:
- Active
- Beds:
- 5
- Lot size:
- 0.28 Acres
- Year built:
- 1961
- Baths:
- 3.00
- MLS#:
- VAFX2171646
- Subdivision:
- Collingwood Estates
ADDITIONAL INFORMATION
** OFFER DEADLINE SET FOR MONDAY, APRIL 15 @ 1PM. **Welcome to your dream home! TURN KEY! This property boasts five bedrooms, three beautifully updated bathrooms, and sits majestically on an expansive lot, offering ample space for outdoor activities and relaxation. As you step through the front door, your eye will capture a warm and inviting atmosphere, with tasteful updates throughout the home. What your eye wonât see are all the key updates behind the walls. Virtually every main system has been replaced or updated in the past 5 years including the windows, roof, two separate upstairs/downstairs HVAC systems with UV Filters with smart NEST digital control system, hot water heater, insulation in the attic and crawl space, updated electrical box, installation of water drainage system and sump pump, roof gutters installed to drain underground and to the street away from the house, lower level completely water proofed, and more. Over $185,000 has been spent to enhance this already beautiful house. (Please see documents section for a full list of updates). This home is truly a rare find with extensive and refined updates, large yard, and being steps from Waynewood Elementary School, Waynewood Pool, and Potomac River/GW walking paths. Some additional upgrades the eye can see are right when you walk in the front door, including new stone foyer and carpet runner on the hardwood stairs. The living room has a large bow bay window that brings in lots of light, with remote controlled custom roller shade for privacy, or should you want to get cozy, turn on the newly converted gas fireplace with refinished chimney. No need for new window treatments here! This home is adorned with custom wood plantation shutters throughout. Heading into the kitchen, you find it is equipped with modern appliances (including gas stove), granite countertops, Italian marble backsplash and porcelain farmhouse sink. Adjacent to the kitchen is a dining room that leads you out to a screen porch to enjoy your morning coffee, casual meals, or maybe curl up with a good book and enjoy the view overlooking a large flat fully fenced in yard. No bugs welcome! Back in the house on the main level is the primary suite, complete with beautifully updated ensuite bathroom featuring marble walk-in shower and custom cabinetry. Finishing off the main level there are 2 additional bedrooms and another fully updated bath. The lower level has 2 more bedrooms, cozy recreation room with newly redone wood burning fireplace, a spacious laundry room and additional storage room with access to driveway. This entrance is terrific for bringing in sports equipment or that big Costco shopping (that you went to get one thing). Outside is your own private oasis for endless possibilities for outdoor activities, gardening, or simply soaking up the sun on lazy afternoons. Should you need to leave your wonderful home you are a block away from the wonderful shops and restaurants of Hollin Hall Village, including the famous Variety Store and Village Hardware! You will also find lots of parks, pools, and pickle ball courts nearby, including the wonderful Waynewood Pool (which this home is zoned for) or Mount Vernon Park with pool, pond, tennis courts and pavilion. Bring your fishing rod. Even though you will feel far away from urban mayhem, you are minutes from the George Washington Parkway with its beautiful views of the Potomac River, biking and walking path, easy access to Old Town, Hwy 495, Reagan International Airport. Donât miss out on this amazing property! Open houses April 13 & 14, 2-4 pm!
- Type:
- Single Family
- Sq.Ft.:
- 2,426
- Status:
- Active
- Beds:
- 5
- Lot size:
- 0.38 Acres
- Year built:
- 1957
- Baths:
- 4.00
- MLS#:
- VAFX2154114
- Subdivision:
- Mt Vernon Woods
ADDITIONAL INFORMATION
5BR/3.5BA 1 LVL Home w/ 2 Car Garage & the Ultimate In-law Quarters! Like owning 2 separate homes that are connected. Augustine St side has 2br/2ba, kitchen, open living/dining, breakfast rm, 2 car garage; Martha Washington St side features 3br/1.5ba, kitchen, dining, living rm w/ fp, covered carport. Bonus storage/exercise rm behind oversized Garage w/ workshop & attic storage. Replacement Roof. Peaceful location overlooking Huntley Meadows Park!
- Type:
- Single Family
- Sq.Ft.:
- 771
- Status:
- Active
- Beds:
- 1
- Year built:
- 2003
- Baths:
- 1.00
- MLS#:
- VAAX2032806
- Subdivision:
- Exchange At Van Dorn
ADDITIONAL INFORMATION
*Open Houses: 12-2 PM Sunday, April 28.* Welcome to your new residence at the Exchange at Van Dorn! This delightful second-floor condominium features a generously sized bedroom and one full bathroom, creating a welcoming ambiance with wood flooring in the living/dining/bedrooms area. Revel in modern comfort with recently upgraded appliances, including a range, refrigerator, and microwave. Additional amenities include, a balcony overlooking the courtyard, walk-in closet, and recessed newer lighting to further elevate your living experience. Parking spot located in a secured covered garage area # 229. Outside, take advantage of the community's amenities, including, clubhouse with gym, business center, pool, basketball court, shuttles to nearby metro stations, a dog park, and playground. This home is just a short walk to the Van Dorn Metro station and with easy access to shopping, dining, and located near Old Town Alexandria, this condo offers both comfort and convenience. Don't miss out on this fantastic opportunity to make it your home! There aren't many at this price point inside the beltway. In this community homes donât stay on the market for very long.
- Type:
- Single Family
- Sq.Ft.:
- 781
- Status:
- Active
- Beds:
- 2
- Lot size:
- 0.01 Acres
- Year built:
- 1935
- Baths:
- 1.00
- MLS#:
- VAAX2032088
- Subdivision:
- Alexandria
ADDITIONAL INFORMATION
Nestled in a prime location, this charming two-story twin-row house offers a harmonious blend of elegance and functionality. As you step inside, you're greeted by gleaming hardwood floors that flow seamlessly throughout, creating an inviting atmosphere. The main living area seamlessly connects to the kitchen, which features stainless steel appliances, a gas range, and a convenient breakfast bar ideal for casual dining. The front-loading washer and dryer, adding convenience, are located in the kitchen. Beyond the kitchen, a private fenced patio beckons, providing a serene outdoor space for al fresco dining or enjoying morning coffee in the fresh air. Natural light floods every corner of this home, enhancing its warm and welcoming ambiance. Upstairs, discover two bedrooms, each offering comfort and tranquility, perfect for unwinding after a long day. This home's location is a commuter's dream, with swift access to major highways such as I-495, 395, and 95, making travel to nearby destinations effortless. Explore the vibrant Alexandria community with its diverse dining, shopping, and entertainment options just moments away. Embrace the captivating beauty and untapped potential of this remarkable property â an embodiment of comfort, style, and convenience. Schedule a showing today and envision the lifestyle that awaits you in this Alexandria treasure.
$1,950,000
611 Queen Street Alexandria, VA 22314
- Type:
- Twin Home
- Sq.Ft.:
- 2,474
- Status:
- Active
- Beds:
- 4
- Lot size:
- 0.08 Acres
- Year built:
- 1795
- Baths:
- 4.00
- MLS#:
- VAAX2032786
- Subdivision:
- Old Town
ADDITIONAL INFORMATION
Renovated in 2021 by the current owners, this elegant Federal style, semi detached home is the perfect blend of historic charm (circa 1795) and modern living amenities in a prime Old Town location. The main level features double parlors, serving as living and dining rooms, an elegant new kitchen two original staircases, a cozy den/family room, laundry and powder room. The second level boasts an incredible primary suite with walk in closet and a stunning new bathroom, a second large bedroom, large hall bath and sitting room/office which could serve as a fourth bedroom. The third level features a private bedroom suite complete with a large renovated bathroom. The property features an exceptionally large garden and patio on the west side of the home and two off street parking spaces with EV charger. Renovation highlights are as follows. Architect, Patrick Camus Contractor, Navarro Construction Kitchen New Kitchen using DeVol Kitchens taps, soapstone counter tops, and handmade tile from California. Miele appliances Custom built laundry area at the back of the house on the ground floor with ample storage for cleaning supplies, table linens and more. Miele washing machine and Miele dryer. New Half bathroom on main level DeVol brass taps, new Icera toilet New bathroom tile, shower tile and hardware in the hall bathroom on 2nd floor Perrin & Rowe shower and bath hardware New primary bathroom and new walk-in closet Lefroy Brooks Exposed thermostatic shower system Lefroy Brooks taps Handmade tile in a herringbone design New Icera toilet 120 feet of closet New bathroom on third New Strom Living exposed thermostatic shower system New Strom Living sink taps and calacatta marble vanity New hexagonal bone glass floor tile New wall hung toilet Free standing bath New AC system (2021) - two zones, one on the roof of the back extended portion of the house, and one in the attic in the 3rd floor bathroom. New heat pump installed (2021) New hot water heater installed (2023) Coat closet created off the TV Den / Office with storage House electrics were brought up to code, a new fuse box added. Floor joists at the back of the house were repaired and fixed. Ceiling joists were secured, repaired and added to in the new kitchen. Insulation was added to the roof and to the walls in the new kitchen. The garden patio was doubled in size, grass and plants added, including trees for privacy - holly's and a magnolia. An arbor with ivy and honeysuckle also added for privacy. Incredible location just steps to everything Old Town has to offer.
- Type:
- Single Family
- Sq.Ft.:
- 2,459
- Status:
- Active
- Beds:
- 5
- Lot size:
- 0.24 Acres
- Year built:
- 1959
- Baths:
- 3.00
- MLS#:
- VAFX2173534
- Subdivision:
- Belle Haven Terrace
ADDITIONAL INFORMATION
Stunning home next to a wooded lot on a quiet cul-de-sac in the heart of Belle Haven Terrace! Light and bright, thoughtfully renovated top (roof) to bottom (floors) with an eye for detail. Expansive rambler with 5 (legal) bedrooms and 3 full bathrooms (including a primary ensuite), Open Kitchen/Dining room, recessed lights, new finishes throughout, new windows, and beautiful large private entertaining deck are just some of the special things this home has to offer. Bright, inviting basement with a beautiful and unique entry with an open panel door and amazing architectural railing feature. An open family room with wet bar and motion activated laundry room round out this dream basement. Quiet, yet close to everything. This stunner is not to be missed! Open Sunday 12-3
$685,000
159 Ingle Place Alexandria, VA 22304
- Type:
- Single Family
- Sq.Ft.:
- 2,036
- Status:
- Active
- Beds:
- 3
- Lot size:
- 0.05 Acres
- Year built:
- 1997
- Baths:
- 3.00
- MLS#:
- VAAX2032880
- Subdivision:
- Duke Street Square
ADDITIONAL INFORMATION
Welcome to 159 Ingle Pl, a spacious and sunny 3 level brick front townhouse offering the perfect blend of modern convenience and charm. As you step inside, you're greeted by a large entryway, closet and easy access to the garage. The the lower level features a cozy family room, perfect for movie nights or relaxing after a long day, a half bath and a full size washer/dryer round out the lower level. Heading upstairs to the main level you find the open concept living and dining room with hardwood floors and ample windows streaming in natural sunlight. The dining area features a new lighting fixture and leads directly to the kitchen featuring SS appliances, granite counters, a separate pantry and large eat in kitchen. The sliding glass door opens to a deck that is perfect for entertaining with family and friends. On the 3rd level you will find 3 bedrooms including the primary suite with ensuite bath including linen closet as well as a walk in closet customized by California Closets and vaulted ceilings. There are 2 other bedrooms and full bath.. Outside, a charming patio and yard space provide the perfect setting for outdoor gatherings or enjoying a morning coffee. The attached garage and driveway offer ample parking options, adding to the convenience of this lovely home. Minutes to Brenman Park, Harris Teeter, ALDI, CAVA Easy commutes via 395 and 495 to DC, MD and Old Town Alexandria. Free DASH Bus 1 block away at Duke St & S. Gordon St (Bus 30) drops you at the King St Metro - - 3.8 Miles to the Old Town Alexandria Waterfront .
- Type:
- Single Family
- Sq.Ft.:
- 2,247
- Status:
- Active
- Beds:
- 3
- Lot size:
- 0.02 Acres
- Year built:
- 2000
- Baths:
- 3.00
- MLS#:
- VAAX2032486
- Subdivision:
- Cameron Station
ADDITIONAL INFORMATION
Nicely Updated Jackson Model!
- Type:
- Single Family
- Sq.Ft.:
- 2,212
- Status:
- Active
- Beds:
- 4
- Lot size:
- 0.22 Acres
- Year built:
- 1962
- Baths:
- 2.00
- MLS#:
- VAAX2032900
- Subdivision:
- Orchard Valley
ADDITIONAL INFORMATION
Welcome to 311 Lamond Place in Alexandria, Virginia! Nestled on a quiet cul-de-sac in the Orchard Valley neighborhood, this lovely split level home has been beautifully renovated with fine craftsmanship and sprinkled with contemporary flair. As you step inside, you're greeted by earth-toned tile flooring in the foyer, leading the way to rich hardwoods that adorn the living spaces. The living room bathes in natural light streaming through twin windows, while the adjacent dining area offers ample room for gatherings. The sparkling kitchen is a culinary haven, featuring gleaming granite countertops, handcrafted cabinetry, and high-end appliances including a ceramic top range and built-in microwave. A built-in coffee bar addition provides an additional working surface, as the open atmosphere facilitates entertaining during meal preparation. The sliding glass doors in the dining room open to a balcony with steps leading to a spectacular multi-tiered backyard with vibrant plantings, gardener's shed, and fencingâseamlessly blending indoor and outdoor entertaining or simple relaxation! Back inside and down the hall, the primary bedroom boasts plush carpeting, a lighted ceiling fan, and easy access to the hall bath updated to perfection with a basin sink vanity and spa-toned flooring and shower surround with glass barn door, as an additional bright and cheerful bedroom provides the versatile space to suit the needs of your lifestyle. Fine craftsmanship continues in the walkout lower level family room which offers plenty of space for games and media and is highlighted by a wood-burning fireplace with a floor-to-ceiling brick accent wall. Two additional bedrooms, a full bath and a bonus Florida room, provide flexibility for family, guests and/or home office needs and complete the comfort and luxury of this wonderful home. Conveniently located, this home offers easy access to Route 7/King Street, I-95/I-495, and the King Street Metro Station, Amtrak, as well as plethora of fine shopping, dining, and entertainment choices available throughout the area including nearby Old Town Alexandria. Outdoor enthusiasts will enjoy the many quaint parks sprinkled along the shores of the Potomac River including neighboring Angel Park, the King Street Waterfront, or you can cross the river and experience the vibrancy of National Harborâthereâs something here for everyone! If youâre looking for a home built with enduring quality in an unbeatable location, then you have found it. Welcome home!
- Type:
- Single Family
- Sq.Ft.:
- 826
- Status:
- Active
- Beds:
- 1
- Year built:
- 1990
- Baths:
- 1.00
- MLS#:
- VAAX2032380
- Subdivision:
- Pointe At Park Center
ADDITIONAL INFORMATION
Welcome to the desirable Pointe at Park Center! This charming 1-bedroom condo + den features an open concept layout with a spacious living room/dining room combo. Updated kitchen with ss appliances. Enjoy cozy evenings by the wood-burning fireplace, perfect for relaxation and ambiance and enjoy the sun filled den which is great for recreation or office area. Convenience is key in this sought-after gated community, which includes an assigned parking space for residents. Take advantage of amenities such as a community shuttle service to Pentagon City Metro, a well-equipped gym, a refreshing pool, and a versatile party room for gatherings and events. Experience a lifestyle of ease and comfort at the Pointe at Park Center, where urban convenience meets community charm. One assigned garage space!
- Type:
- Single Family
- Sq.Ft.:
- 471
- Status:
- Active
- Beds:
- n/a
- Year built:
- 1965
- Baths:
- 1.00
- MLS#:
- VAAX2032790
- Subdivision:
- Park Place
ADDITIONAL INFORMATION
If youâre looking for a lock and leave lifestyle look no further. The condos at Park Place are located in one of Alexandriaâs most vibrant communities. Nothing left to do but, move right in. This condo has been freshly painted throughout, has new LVP flooring, new refrigerator and dishwasher, new quartz countertop, sink, and faucet. Enjoy panoramic views from your window! The walk-in closet is spacious offering plenty of room for storage. Thereâs shared laundry and trash/recycle located on the same floor as the unit. Youâre in walking distance to Bradlee Shopping Center and minutes to Shirlington, Reagan Airport, 395, Amazon HQ2, Old Town, Del Ray, and Crystal City. The well-managed building offers a recently renovated lobby with lots of amenities, a fitness center, community pool, meeting room/party room, front desk concierge, on-site property management, and secure access. Using public transportation is a breeze with a bus stop directly in front of the building. King Street and Van Dorn Metro stations are just minutes away. Stroll right across the street to take in the beauty of Fort Ward Park. ALL utilities are included with the condo fee. Ample parking for residents and guests.
$1,049,000
680 S Columbus Street Alexandria, VA 22314
- Type:
- Single Family
- Sq.Ft.:
- 2,031
- Status:
- Active
- Beds:
- 3
- Year built:
- 1979
- Baths:
- 4.00
- MLS#:
- VAAX2032666
- Subdivision:
- Washington Square
ADDITIONAL INFORMATION
Welcome to Historic Old Town Alexandria. Enjoy the space and charm of this updated townhome with lots of comfort. All brick patio with access to common area and 2nd garage space. Plenty of parking space on the street. Hop on GW Pkwy and head south to GW's home, park lands, boat launches, trails and so many more. Head North and you access Washington National Airport, District of Columbia with more water front amenities. Enjoy shows at Kennedy center or a stroll to see all the monuments as well as the King Street activities from seasonal parades to fireworks. These are all minutes to downtown, restaurants, parks, grocery, entertainment and so much more. You will be amazed, but there is more! The 3 bedroom, 3 1/2 bath townhouse provides hardwood floors, crown molding, plantation shutters, and plenty of updates. The ground level features a tiled foyer with coat closet, first floor powder room, a bright family room with built-in shelves and wet bar, and a wood burning fireplace. On the main level, two sets of French doors offer an easy access to the private fenced back courtyard, absolute comfort for relaxing, and entertaining. The second floor of the home features a spacious kitchen, complete with stainless steel appliances including a wine refrigerator and induction cooktop with a double oven. A large center island with soapstone counters adjacent to a bright dining area as well as living room with a wood-burning fireplace, built in display and storage space, and two French doors with Juliet balconies overlooking the private back patio. The third floor is home to the primary suite and renovated en-suite bathroom with updated fixtures, a walk-in shower with a rain shower head, HEATED marble basket-weave tile floor, and a marble-topped vanity. The second bedroom with a large walk-in closet is also located on this level and an updated full bathroom with fixtures, a soaking tub/shower combination, Carrera marble vanity and heated marble mosaic floor tile. Updated stacked washer and dryer and linen closet are also located on 3rd level. The top level features a large third bedroom with hardwood floors, a reading nook, the home's third full bathroom with shower and tub combination, and ample storage space. Monthly condo dues for the Washington Square community include exterior maintenance (including the roof), water, trash and snow removal, common area landscaping, common area maintenance including the parking garage and elevator, and more. Shopping - Whole Foods, Harris Teeter, Trader Joe's, Balducci's, Starbucks, and year round farmers' markets nearby. Take a tour for yourself and make the move.
© BRIGHT, All Rights Reserved - The data relating to real estate for sale on this website appears in part through the BRIGHT Internet Data Exchange program, a voluntary cooperative exchange of property listing data between licensed real estate brokerage firms in which Xome Inc. participates, and is provided by BRIGHT through a licensing agreement. Some real estate firms do not participate in IDX and their listings do not appear on this website. Some properties listed with participating firms do not appear on this website at the request of the seller. The information provided by this website is for the personal, non-commercial use of consumers and may not be used for any purpose other than to identify prospective properties consumers may be interested in purchasing. Some properties which appear for sale on this website may no longer be available because they are under contract, have Closed or are no longer being offered for sale. Home sale information is not to be construed as an appraisal and may not be used as such for any purpose. BRIGHT MLS is a provider of home sale information and has compiled content from various sources. Some properties represented may not have actually sold due to reporting errors.
Alexandria Real Estate
The median home value in Alexandria, VA is $675,000. This is higher than the county median home value of $539,300. The national median home value is $219,700. The average price of homes sold in Alexandria, VA is $675,000. Approximately 39.18% of Alexandria homes are owned, compared to 51.78% rented, while 9.04% are vacant. Alexandria real estate listings include condos, townhomes, and single family homes for sale. Commercial properties are also available. If you see a property you’re interested in, contact a Alexandria real estate agent to arrange a tour today!
Alexandria, Virginia has a population of 154,710. Alexandria is less family-centric than the surrounding county with 32.97% of the households containing married families with children. The county average for households married with children is 32.97%.
The median household income in Alexandria, Virginia is $93,370. The median household income for the surrounding county is $93,370 compared to the national median of $57,652. The median age of people living in Alexandria is 36.4 years.
Alexandria Weather
The average high temperature in July is 88.4 degrees, with an average low temperature in January of 28.6 degrees. The average rainfall is approximately 43.1 inches per year, with 15.4 inches of snow per year.
