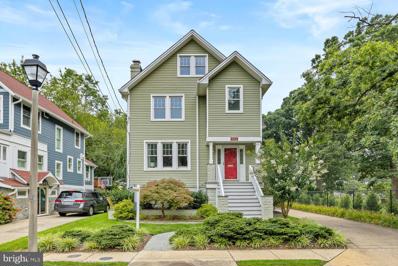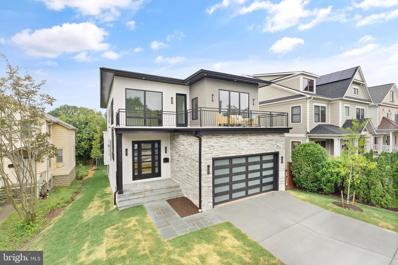Arlington VA Homes for Sale
$1,799,999
3324 2ND Road N Arlington, VA 22201
- Type:
- Single Family
- Sq.Ft.:
- 5,700
- Status:
- Active
- Beds:
- 6
- Lot size:
- 0.16 Acres
- Year built:
- 1936
- Baths:
- 6.00
- MLS#:
- VAAR2035990
- Subdivision:
- Ashton Heights
ADDITIONAL INFORMATION
HUGE PRICE REDUCTION Lovely Ashton Heights Traditional home. Adjacent on one side to Columbia Gardens Cemetery which offers a green, quiet, park-like setting, enjoyed by neighbors for walking and bike rides. This location greatly reduces the chance of impact by EHO (Expanded Housing Option), Arlington County's new zoning law. The home was completely renovated and expanded to include 4 levels, 6 bedrooms, 5-1/2 bathrooms. The renovation was a complete renovation (down to the stud) including a replacement of all operational systems, plumbing, electrical, and a full 3-story addition including digging out the basement for full-ceiling height. This custom designed home offers a unique floor plan with multiple areas of living space and private areas to work from home. Enter the main level into a spacious foyer with ceramic tile flooring. The foyer opens to a light-filled spacious living room with gas fireplace and marble surround and hearth, ceiling fan, and maple hardwood floors. The living room adjoins the dining room for easy entertaining with maple hardwood floors, built-in maple cabinets with interior lighting, glass shelves, and glass countertops, and a Pecaso chandelier with Swarovski crystals. The maple hardwood floors continue into the kitchen which includes a large two-level center island, granite countertops, cherry cabinets with glass doors and underlighting, and a coffee / wine station. The stainless steel appliances are new (2023) and include 2 full-size convection ovens, a 5-burner gas cooktop, dishwasher, built-in microwave, and refrigerator. Off the kitchen is a breakfast room with tons of natural light and a large pantry. Adjoining the kitchen is an open family room with inset carpet, gas fireplace with ceramic surround, built-in cabinets and ceiling fan. The main floor includes an office/sunroom which opens to the multi-level deck and includes interior windows to the kitchen/family room for awesome pass-through light, a wood plank vaulted ceiling, and a ceiling fan. The next level offers a very large, open primary bedroom and bath with steam shower, double sink with appliance vanity, lighted Sani-jet tub, and walk-in closet. Also on this floor is a guest room with ensuite bath, another bedroom/study with built-in bookshelves, a full bath, and spacious laundry room with counters, wet sink and cabinets. The fourth level boasts treetop bedrooms 4 and 5 with ceiling fans, a full bath, a loft for homework and gaming with electric sky lights that open, have shades, and close automatically if it rains. There is a large walk-in finished storage space. The bottom level includes a large in-law suite, including a rec room with gas stove, built-in cabinets with wet bar, 5th full bathroom, and large bedroom (6th) / theater room with full windows that is wired for sound and a projector. For wine lovers, there is a wine cellar with dedicated cooling, space for 650+ bottles, granite counter display shelf, and room for bistro seating for tastings. The utility room offers a tankless water heater, water softener, utility tub, and freezer. The lower level provides an exterior entrance to an extra deep covered car port on the side of the house. There is also a detached oversized, extra deep, extra wide 2 car garage big enough for an extended cab truck with built-in storage cabinets, work space with work bench, finished floor, attic storage, and hot and cold water utility tub. The home's exterior includes dual pane energy efficient tilt-in windows, vinyl siding trim and soffits, multi-level deck with spa, and irrigation system. Close to Virginia Square, Ballston, Clarendon, and Metro, this lovely home provides an easy commute to DC, as well as easy access to I-95 and I-66. This home is ideal for privacy, work at home, commuting in every direction, and is close to entertainment for the entire family.
$1,825,000
2600 3RD Street N Arlington, VA 22201
- Type:
- Single Family
- Sq.Ft.:
- 4,715
- Status:
- Active
- Beds:
- 6
- Lot size:
- 0.15 Acres
- Year built:
- 2023
- Baths:
- 7.00
- MLS#:
- VAAR2035756
- Subdivision:
- Lyon Park
ADDITIONAL INFORMATION
Something Special - new construction in sought after Lyon Park - This stunning contemporary-style residence boasts 6 bedrooms, 6.5 bathrooms, and an attached two-car garage, offering both luxury and convenience. As you step inside, you'll be greeted by an open-concept floor plan that seamlessly blends modern design with craftsman-style finishes. The main level features 10' ceilings, premium oak hardwood floors, and a 42' gas fireplace in the great room, creating a warm and inviting atmosphere. The gourmet kitchen is equipped with stainless steel appliances, quartz countertops, and ample cabinetry for all your culinary needs. With a 2-zone HVAC system and high-efficiency gas water heater, comfort is guaranteed throughout the year. Recessed LED lighting illuminates the home, while a mudroom with bench and cubbies provides practical storage solutions. Step outside to enjoy the covered balcony off the primary bedroom or relax on the rear covered porch, perfect for outdoor entertaining. The finished basement offers additional living space with a modern wet bar and separate wine storage room, ideal for hosting guests or unwinding after a long day. Plus, with convenient access to major commuter routes, the Clarendon Metro, Washington DC, shops, and restaurants, everything you need is just moments away. Don't miss the opportunity to make this your new home.
© BRIGHT, All Rights Reserved - The data relating to real estate for sale on this website appears in part through the BRIGHT Internet Data Exchange program, a voluntary cooperative exchange of property listing data between licensed real estate brokerage firms in which Xome Inc. participates, and is provided by BRIGHT through a licensing agreement. Some real estate firms do not participate in IDX and their listings do not appear on this website. Some properties listed with participating firms do not appear on this website at the request of the seller. The information provided by this website is for the personal, non-commercial use of consumers and may not be used for any purpose other than to identify prospective properties consumers may be interested in purchasing. Some properties which appear for sale on this website may no longer be available because they are under contract, have Closed or are no longer being offered for sale. Home sale information is not to be construed as an appraisal and may not be used as such for any purpose. BRIGHT MLS is a provider of home sale information and has compiled content from various sources. Some properties represented may not have actually sold due to reporting errors.
Arlington Real Estate
The median home value in Arlington, VA is $686,900. This is higher than the county median home value of $649,800. The national median home value is $219,700. The average price of homes sold in Arlington, VA is $686,900. Approximately 40.78% of Arlington homes are owned, compared to 50.86% rented, while 8.36% are vacant. Arlington real estate listings include condos, townhomes, and single family homes for sale. Commercial properties are also available. If you see a property you’re interested in, contact a Arlington real estate agent to arrange a tour today!
Arlington, Virginia 22201 has a population of 229,534. Arlington 22201 is less family-centric than the surrounding county with 34.43% of the households containing married families with children. The county average for households married with children is 36.92%.
The median household income in Arlington, Virginia 22201 is $112,138. The median household income for the surrounding county is $112,138 compared to the national median of $57,652. The median age of people living in Arlington 22201 is 34.4 years.
Arlington Weather
The average high temperature in July is 88.5 degrees, with an average low temperature in January of 26.9 degrees. The average rainfall is approximately 43.1 inches per year, with 15.9 inches of snow per year.

