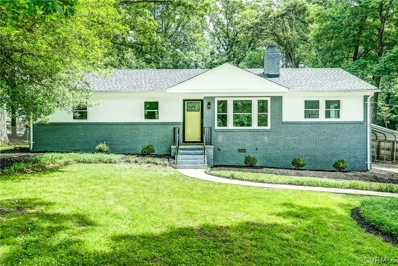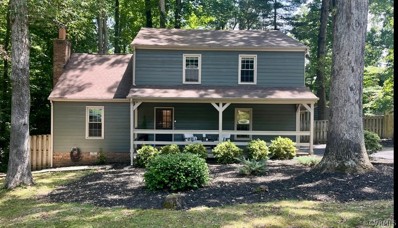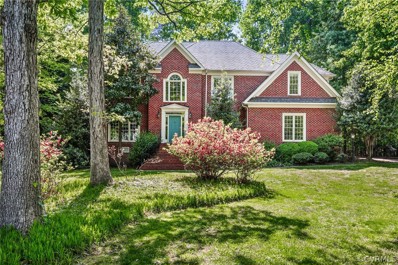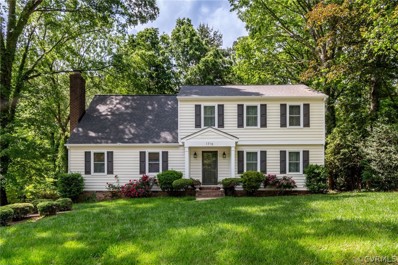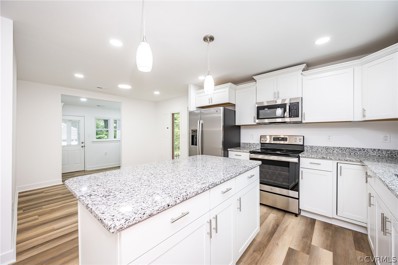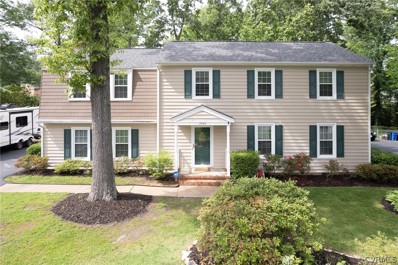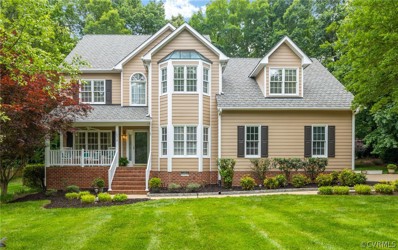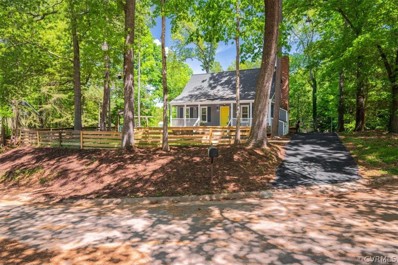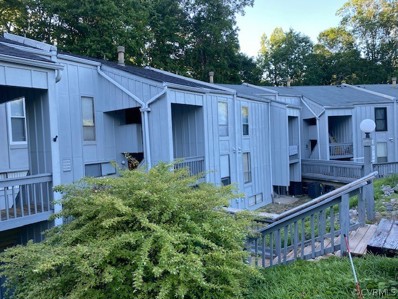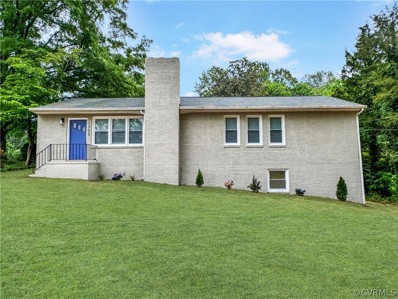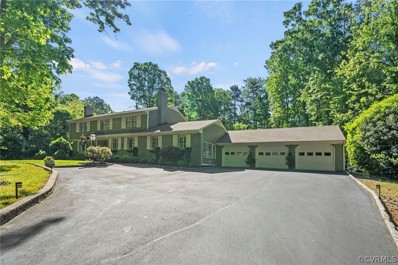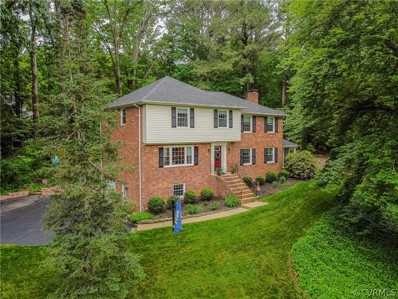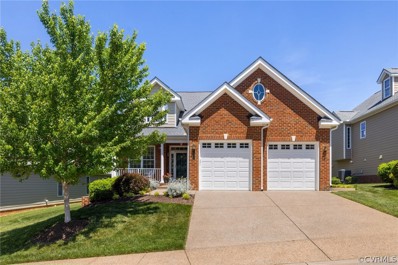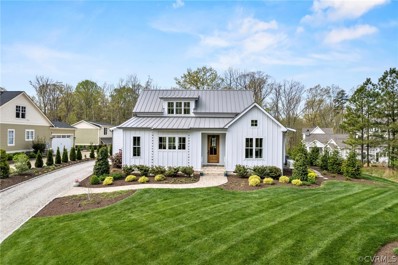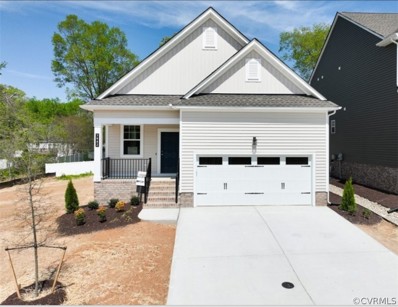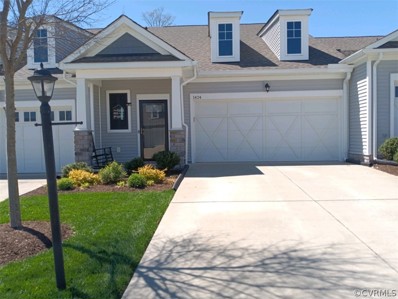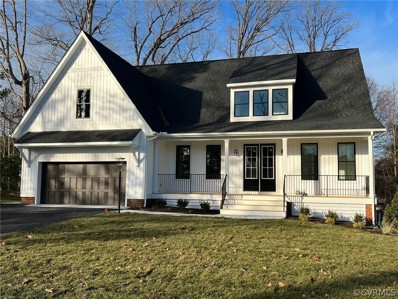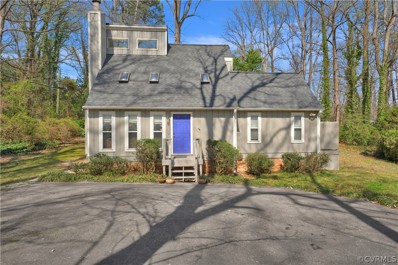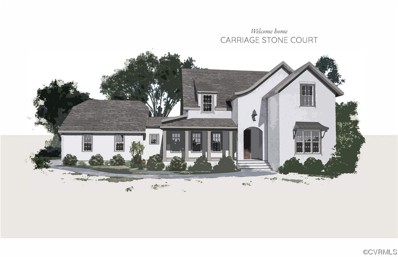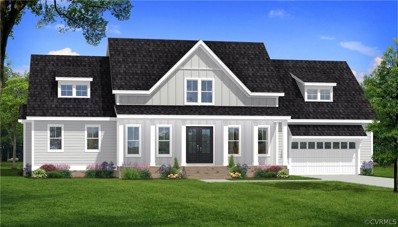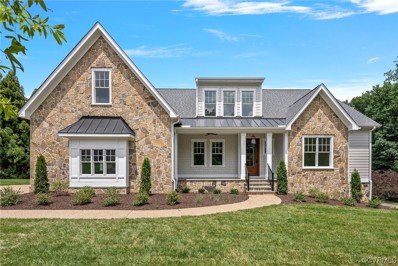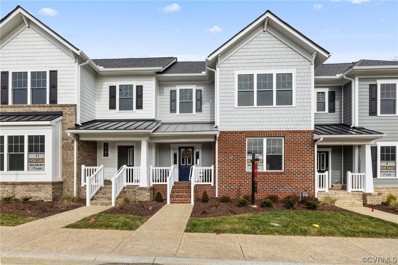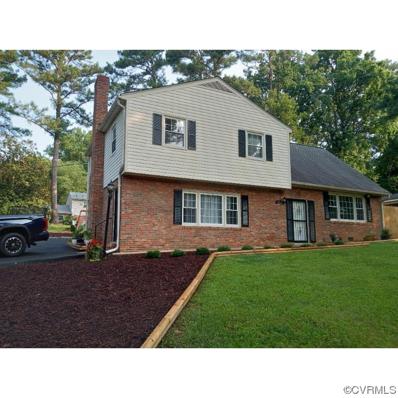Richmond VA Homes for Sale
- Type:
- Single Family
- Sq.Ft.:
- 1,368
- Status:
- NEW LISTING
- Beds:
- 3
- Lot size:
- 0.54 Acres
- Year built:
- 1956
- Baths:
- 2.00
- MLS#:
- 2412947
- Subdivision:
- Wayland
ADDITIONAL INFORMATION
WELCOME TO 3037 WEYMOUTH DRIVE! Nestled on a sprawling, serene lot, this impeccably renovated ranch home offer a blend of modern luxury and timeless charm. The light filled open floor plan boasts a stunning kitchen with stainless steel appliances, quiet close cabinetry, granite countertops, an island and a beautiful glass tile backsplash that opens to an inviting living room and adjacent dining area featuring a large picture window, recessed lighting and a cozy fireplace with a beautiful tile surround. A lovely paneled family room, also with a fireplace provides additional a spacious layout for relaxation and entertainment. There 3 lovely BEDROOMS and 2 fully renovated BATHS. Throughout the home you will find new energy efficient windows and doors, new electrical, new interior recessed lighting, refinished hardwood flooring in all of the living areas and bedrooms and so much more. The newly stained deck overlooks an expansive, fully fenced rear yard with mature trees and a large shed with electricity-perfect for a workshop. Located in a desirable neighborhood this home provides the perfect balance of peaceful suburban living and convenient access to shopping, schools, recreation and interstates. Do not miss this wonderful opportunity!
- Type:
- Single Family
- Sq.Ft.:
- 1,792
- Status:
- NEW LISTING
- Beds:
- 3
- Lot size:
- 0.56 Acres
- Year built:
- 1977
- Baths:
- 3.00
- MLS#:
- 2412411
- Subdivision:
- Buford Estates
ADDITIONAL INFORMATION
Impressive Bon Air 3 bedroom 2.5 bath home located in Buford Estates. This modernized classic "farm house" style home boasts an open floorplan and is situated on a wooded 1/2 + acre lot. The kitchen has been totally renovated and features quartzite counters, center island, double oven, downdraft smooth top range, pantry, waterfall open shelving and lots of cabinet space. The kitchen flows nicely into a large dining room and is flanked by a spacious great room with cathedral ceiling and gas fireplace. Upstairs you will find the owner's suite, 2 additional bedrooms, laundry area, and guest bathroom. There is no carpet in this house...wood floors everywhere except the bathrooms! Outside you will find an awesome 4 level deck perfect for entertaining and enjoying the outdoors. The rear yard is fenced and there is a 8x16 shed for storage. Located in the James River High School district, this property is convenient to everything in Richmond and is just minutes from Forest Hill Park, Pony Pasture, Stony Point Fashion Center and more!
- Type:
- Single Family
- Sq.Ft.:
- 2,994
- Status:
- NEW LISTING
- Beds:
- 4
- Lot size:
- 0.66 Acres
- Year built:
- 1993
- Baths:
- 3.00
- MLS#:
- 2407950
- Subdivision:
- Huguenot Farms
ADDITIONAL INFORMATION
Tranquil Huguenot Farms Brick Transitional Home Close to James River and Parks! This 4 bedroom, 2.1 bath is situated on a beautifully landscaped lot. The welcoming foyer offers marble flooring and sweeping staircase. Home office with double doors, large windows, dentil molding, and wood floor. Entertaining is easy in the spacious living room and dining room with chair rail and bay window. The expansive kitchen has white cabinetry, granite counters, stainless steel appliances, gas cooking, and wood floor. Relax in the family room with a gas fireplace and wood floor. The second floor offers a primary bedroom with vaulted ceiling and triple picture window and a walk-in closet. The ensuite offers double sink vanity and jetted tub, separate shower. There are three additional spacious bedrooms plus a bonus room. full bath with tile. 2-zone HVAC, gas heat, and hot water Exterior features include an oversized 2-car garage, rear fenced yard, stunning screen porch, and irrigation system complete this beautiful home.
- Type:
- Single Family
- Sq.Ft.:
- 2,412
- Status:
- Active
- Beds:
- 4
- Lot size:
- 0.51 Acres
- Year built:
- 1975
- Baths:
- 3.00
- MLS#:
- 2411963
- Subdivision:
- Surreywood North
ADDITIONAL INFORMATION
Recently updated 2412 sq. ft, four (4) bedroom, two (2) + ½ bath house is in the lovely Surreywood neighborhood in North Chesterfield. New siding and windows done in 2023. Downstairs was upgraded with new LVP floors and new carpeting upstairs in 2023. As you step into this freshly painted house you will notice the cozy family room with wood burning fireplace is to the left and to the right is the open living room which is light and airy and a lovely space for entertainment. The kitchen, which was recently updated (2022) to granite countertop w/stainless steel sink and new backsplash has an eat-in nook which has a wonderful view of the backyard. The separate dining room off the kitchen will give you additional space to enjoy meals. At the top of the stairs, to the left you will enter the spacious primary bedroom with updated en-suite bathroom (2023) & 2 closets. The three other guest rooms upstairs share the updated hall bathroom (2024) with new vanity/sink, lighting, toilet, flooring, and fixtures. The full-sized walk-in laundry room is located downstairs and has extra space for storage or to create a drop zone area. Prepare to be amazed by the expansive screened-in back porch that overlooks the large backyard; a lovely space which will surely be a site for your future gatherings or to spend time relaxing. A great location for any new owner – convenient to major highways, shopping, entertainment, restaurants, hospitals and schools. Check out the neighborhood pool & recreation area, playground, and tennis/pickle ball court. This is a “all ready to move in’ space so make an appointment to see how you can enjoy this space and start to build amazing memories.
- Type:
- Single Family
- Sq.Ft.:
- 1,232
- Status:
- Active
- Beds:
- 4
- Lot size:
- 0.48 Acres
- Year built:
- 1941
- Baths:
- 2.00
- MLS#:
- 2411926
- Subdivision:
- Jahnke Place
ADDITIONAL INFORMATION
Experience the allure of living at 7865 Jahnke Rd, North Chesterfield, VA. This stunning home has undergone a comprehensive renovation, featuring four bedrooms and two full RENNOVATED baths, making it an ideal sanctuary for families. The fourth bedroom is a flexible space that can double as a home office, complete with its own external door, perfect for those who work from home. The renovation includes a NEW central air conditioning system, ensuring year-round comfort. The entire home is adorned with NEW flooring, which adds elegance and durability to the space. The NEW water heater promises efficiency and reliability. Culinary enthusiasts will be delighted by the kitchen, boasting brand new granite countertops, sleek cabinets, and state-of-the-art appliances. The transformation continues with new lighting installed throughout the house, creating a bright and inviting atmosphere. Every detail has been meticulously addressed in this detailed renovation, resulting in a home that’s both stylish and functional. The property also features a lovely deck, an oversized garage, and a vapor barrier and dehumidifier in the crawl space for added comfort and peace of mind. Nestled in a prime location, this home is conveniently situated near top-notch shopping venues, restaurants, and entertainment options, offering the perfect blend of tranquility and accessibility. Don’t miss the opportunity to own this beautifully renovated home in North Chesterfield, where every detail reflects quality and sophistication.
- Type:
- Single Family
- Sq.Ft.:
- 2,808
- Status:
- Active
- Beds:
- 4
- Lot size:
- 0.27 Acres
- Year built:
- 1979
- Baths:
- 3.00
- MLS#:
- 2411626
- Subdivision:
- Forestdale
ADDITIONAL INFORMATION
Welcome to your new dream home! Prepare to be charmed by this meticulously maintained and spacious 4-bedroom residence. As you step inside, you're greeted by the inviting ambiance of the first floor, featuring a cozy living room, elegant dining room, comfortable family room, and a recently updated kitchen adorned with stunning granite countertops. The beauty of wide-plank wood floors graces the majority of this level, adding warmth and character to the space. Ascending to the second floor, you'll discover three generously sized secondary bedrooms alongside a full bathroom, all thoughtfully designed to accommodate your family's needs. But the pièce de résistance awaits as you enter the oversized primary bedroom, complete with its own full bathroom, offering a peaceful retreat after a long day. Step outside into the backyard oasis and be captivated by the enchanting setup awaiting you. The expansive deck beckons you to unwind and entertain, offering ample space for gatherings of all sizes. Adjacent to the deck lies a charming fire-pit area, perfect for cozy evenings under the stars. Need storage? No problem! Two wooden sheds provide ample room for all your storage needs, ensuring a clutter-free environment. Conveniently located close to interstates, shopping centers, and excellent schools, this home combines comfort, convenience, and charm, making it the perfect choice for discerning buyers. Don't miss the opportunity to make this your forever home! Schedule your viewing today and fall in love with everything this property has to offer.
$675,000
10213 Sioux Road Richmond, VA 23235
- Type:
- Single Family
- Sq.Ft.:
- 2,930
- Status:
- Active
- Beds:
- 4
- Lot size:
- 0.53 Acres
- Year built:
- 1997
- Baths:
- 4.00
- MLS#:
- 2412004
- Subdivision:
- Huguenot Farms
ADDITIONAL INFORMATION
Lovely 4 bedroom 3 1/2 in popular Huguenot Farms. Only blocks to the James River! Features include a 2-story foyer, 9 ft. ceilings on the first level. Formal Dining Room w/bay window, crown & chair molding plus tray ceiling. Office/living room with built-in cabinets, bookcases with lighted art area. Spacious Eat-In Kitchen features white cabinets, granite countertops and large eating area w/bay window, crown and chair molding. Family Room with walls of windows, crown molding, gas fireplace, and ceiling fan. Butler's Pantry with built-in cabinets and granite countertop. Second level features Large Primary Suite, Primary bath with jetted tub, walk-in shower and double vanity, linen closet and Large walk-in closet. Second Primary Suite is 17x15 with full bath and large walk-in closet. Bedroom 3 is 16x12 with walk-in closet and bay window. Bedroom 4 currently used as an office has walk-in closet and access to the walk-up attic. Fabulous, screened porch with removable panels for year-round enjoyment and entertaining. 2 Zone heating and cooling, 2-car garage and dethatched shed. Grand Manor Roof! Don't miss this one.
- Type:
- Single Family
- Sq.Ft.:
- 1,364
- Status:
- Active
- Beds:
- 4
- Lot size:
- 0.3 Acres
- Year built:
- 1984
- Baths:
- 2.00
- MLS#:
- 2411873
- Subdivision:
- Foxberry
ADDITIONAL INFORMATION
This 4 bedroom ranch with full country porch has tons of upgrades including a 3 bay garage! The downstairs has an open concept between the family room and kitchen with laminate flooring. The family room has a brick chimney and the kitchen has silestone counters, tile backsplash, custom cabinets, and stainless steel appliances. Each bedroom on this level has laminate flooring, crown moulding, and custom closets. Upstairs has 2 good size bedrooms with laminate flooring and share a full bath. The crown jewel of this property is the 3 bay oversized steel garage which is insulated, heated, and comes with a lift. The circular paved driveway gives easy access to all 3 bays and plenty of additional parking. The exterior of the home has vinyl siding, vinyl windows, new roof, and new HVAC. Nothing to do but move in.
- Type:
- Condo
- Sq.Ft.:
- 1,313
- Status:
- Active
- Beds:
- 3
- Lot size:
- 18.14 Acres
- Year built:
- 1973
- Baths:
- 2.00
- MLS#:
- 2411852
- Subdivision:
- Edgehill Condo
ADDITIONAL INFORMATION
Bon air excellence. Air conditioner one year old. Gas range under one year old. Gas fireplace. all stainless appliances in kitchen including over the range microwave. Laminate flooring throughout. Bathrooms redone 6 years ago. Primary is shower and hall is tub/shower. Inspections for information only. Priced under market value to reflect need for you to bring your own paint and make it yours.
- Type:
- Single Family
- Sq.Ft.:
- 2,382
- Status:
- Active
- Beds:
- 5
- Lot size:
- 0.45 Acres
- Year built:
- 1956
- Baths:
- 3.00
- MLS#:
- 2411448
- Subdivision:
- Holiday Acres
ADDITIONAL INFORMATION
Welcome to your dream home in the heart of Bon Air! This stunning, all-brick 5-bedroom, 2.5-bathroom residence sits on a sprawling .45-acre lot and has tons of curb appeal with freshly painted brick exterior, professionally landscaped lot, newly graveled loop driveway & more! Step inside to be greeted by the warmth of newly refinished hardwood floors that flow seamlessly throughout the spacious living areas. The focal point of the large living room is a charming fireplace and the open concept flows to the designer kitchen. The heart of the home is the gorgeous kitchen, boasting custom dovetailed cabinets, level E Quartz countertops, a stylish tile backsplash, Copper finishes, including a striking copper z-line range hood that adds a luxury presence to the space. Stainless steel appliances, including a slide-in induction range with air fry will make meal preparation a breeze. The first floor features a spacious primary bedroom with ensuite half bath, along with two additional bedrooms and a fully updated bathroom with modern fixtures and stylish tiled shower walls. Step out to the bright and airy four season sun room that leads to the freshly painted back deck, overlooking the expansive yard, offering ample space for outdoor entertaining and recreation. The lower level of the home boasts its own private entry and features a second living space, two additional bedrooms, and another fully updated bathroom. A certified full basement wall seal system, along with a dehumidifier, sump pump, and underground basement gutters, ensures a dry and comfortable living environment. Recent updates include new vinyl energy-efficient windows (2024), a new roof (2022), newer HVAC (2019), a new water heater (2024), and fresh paint and carpet throughout (2024). The bathrooms have been completely renovated with new toilets, vanities, and tiled floors and shower walls. Don't miss this opportunity to own a meticulously renovated home in a prime location, Schedule your showing today and make this stunning property your new home!
- Type:
- Single Family
- Sq.Ft.:
- 3,876
- Status:
- Active
- Beds:
- 4
- Lot size:
- 0.94 Acres
- Year built:
- 1966
- Baths:
- 3.00
- MLS#:
- 2411407
- Subdivision:
- Huguenot Farms
ADDITIONAL INFORMATION
Rare opportunity on Cherokee Rd with heated gunite pool and 3+ car garage! This incredible estate has been home to the original family since construction, and is now being offered for purchase. Elevated on a desirable 1-acre lot in Huguenot Farms, this home is a true blend of timeless charm and modern amenities. Following the slate walkway to the double front doors and covered front porch, you will instantly notice the detail in every inch of this home. The dental molding, smooth symmetry, and central entrance speak to its true Colonial style. The grande entryway opens to the formal living room w crown molding, recessed lights, & gas fireplace, and continues to office w dbl patio doors overlooking the pool. Chef's kitchen offers 6-burner Wolf gas stove, granite countertops, custom backsplash, & breakfast area w built-in seating. Formal dining room includes beamed ceiling, grande fireplace, crown molding, & built-ins. Sunroom w vaulted ceiling offers wet bar, ice maker, wine fridge, bar seating, & dual exits to deck/patio. Spacious family room/rec room is 26x24 with 12ft+ ceilings and walks out to covered patio area with open columns & hardscape. Primary bedroom w crown molding includes private suite w dbl vanity, large walk-in closet, & tile shower. Three additional bedrooms are all generous size w dbl door closets & excellent natural light. Hardwood floors and plantation shutters continue throughout both levels of this home. The back yard is a true private oasis with multiple areas to relax and entertain, including a large composite deck, professional landscaping, fieldstone garden walls, & a concrete apron surrounding the pool. Attached 3+ car garage is over 875 sqft and offers ample storage and workshop space while maintaining plenty of room for your favorite vehicles. The definition of curb appeal, this home includes a brick entryway pillar, stone retaining walls, front/rear irrigation, & paver-lined asphalt drive. Whole-house gas generator is wired & conveys with the sale. This home truly has it all!
Open House:
Saturday, 5/25 1:00-3:00PM
- Type:
- Single Family
- Sq.Ft.:
- 3,099
- Status:
- Active
- Beds:
- 4
- Lot size:
- 0.57 Acres
- Year built:
- 1967
- Baths:
- 3.00
- MLS#:
- 2411189
- Subdivision:
- Hobby Hill Farms
ADDITIONAL INFORMATION
Welcome to 10111 Duryea Drive, where elegance meets comfort in the heart of Richmond, VA. This stunning property boasts a wooded lot, offering both privacy and tranquility. Step into the spacious living areas and modern kitchen, perfect for entertaining or family gatherings. Retreat to the luxurious bedrooms for ultimate relaxation. Outside, the private backyard oasis awaits, surrounded by lush greenery, ideal for enjoying nature or hosting outdoor events. Conveniently located near parks, restaurants and shopping. Don't miss the opportunity to make this your forever home!
- Type:
- Single Family
- Sq.Ft.:
- 2,605
- Status:
- Active
- Beds:
- 4
- Lot size:
- 0.15 Acres
- Year built:
- 2015
- Baths:
- 4.00
- MLS#:
- 2411075
- Subdivision:
- James River Commons
ADDITIONAL INFORMATION
Don’t miss this opportunity to live in the highly sought after James River Commons! With 4 bedrooms and 3.5 bathrooms, this home offers just over 2,600 sq ft of move-in ready space. As you enter, immediately notice the seamless open concept design and beautiful hardwood floors. Formal dining/ office space is thoughtfully located at the front of the home, complete with crown and chair rail molding. The kitchen is large and offers ample cabinet space, granite countertops, a pantry AND an island! The living space is anchored by a gas fireplace framed by large windows letting in plenty of natural light. Head past the living space to a flex space surrounded by windows on all sides with wooded views, a great spot for a den or dining area! The large primary bedroom is located just off the living space and has TWO closets plus an ensuite bath with double vanity and ceramic tile floor. A second bedroom with a full ensuite bath is also located on the first floor, as well as a guest bath, laundry room and direct access to the attached 2 car garage (which is heated and cooled by a mini split!). A generously sized screened in porch on the rear of the home adds additional gathering space off the main living area. Upstairs, you will find two more bedrooms both with abundant closet space and a full bathroom to share. Walk-in attic space is accessible from the second level should you need more storage! Enjoy a low maintenance living lifestyle in this conveniently located neighborhood- close to Stony Point, Pony Pasture, shops, restaurants, parks and major highways!
$1,650,000
3417 Stony Point Road Richmond, VA 23235
Open House:
Sunday, 5/26 12:00-2:00PM
- Type:
- Single Family
- Sq.Ft.:
- 4,562
- Status:
- Active
- Beds:
- 5
- Lot size:
- 0.47 Acres
- Year built:
- 2021
- Baths:
- 5.00
- MLS#:
- 2408949
- Subdivision:
- Stony Point Green
ADDITIONAL INFORMATION
Unbelievable newly built home with all the bells and whistles. Quiet neighborhood with several other custom homes on Larus Park. First Floor Primary Bedroom with an additional guest suite on the first floor. Two more bedrooms upstairs with loft space. ADU Additional Dwelling Unit of approximately 1400sf of finished space to include; full kitchen, full bathroom, private bedroom, great room, full-size washer/dryer hook-ups, an exercise room, mudroom, and it's own pull down attic. Other special features include; 10' ceilings, Primary BR has vaulted ceiling and custom walk-in closet, ensuite bath has heated floors and HydroMassage soaking tub, stone fireplace, eat-in kitchen with walk-in custom pantry as well as Butler’s pantry with beverage fridge and pellet ice maker, Laundry room with wash up sink, Custom cabinetry throughout, Wood floors throughout, Whole house air filtration and humidification system, Separate HVAC by floors, Conditioned crawl space, hardiplank siding, full metal roof, semi-round c-style gutters with rain chains, amazing landscaping, landscape lighting (uplighting), spacious and cozy paver's stone patio, gas grill hookup, outdoor shower, detached greenhouse (deluxe gardening shed) on slab with electricity and water, and too much to list here. Must see in person to appreciate. A very custom and thoughtfully designed home with an incredible location. Walk out of your front door into 100+ acres of hiking and biking trails while enjoying a location convenient to all parts of town.
- Type:
- Single Family
- Sq.Ft.:
- 1,560
- Status:
- Active
- Beds:
- 3
- Lot size:
- 0.12 Acres
- Year built:
- 2023
- Baths:
- 2.00
- MLS#:
- 2408628
- Subdivision:
- Wyntrebrooke
ADDITIONAL INFORMATION
Lifestyle Home Builders presents the "Shenadoah" floor plan. Welcome to Wyntrebrooke Village. This brand-new community features the all-new Cottage Collection homes. The Shenandoah floor plan features a complete one level living! This home features a huge primary bedroom, gorgeous kitchen, and large family room. There are also 2 additional bedrooms and a hall bathroom.
- Type:
- Townhouse
- Sq.Ft.:
- 1,550
- Status:
- Active
- Beds:
- 2
- Lot size:
- 0.08 Acres
- Year built:
- 2019
- Baths:
- 3.00
- MLS#:
- 2408262
- Subdivision:
- The Townes At Notting Place
ADDITIONAL INFORMATION
Main-level living meticulously designed for enjoyment, ease, and low-maintenance lifestyle. Come home to this stunning, move-in ready and impeccably maintained home with luxury vinyl flooring throughout. Upgraded exterior storm doors - step inside to an open and inviting main level - showcasing the primary bedroom with on-suite walk-in shower/double sink vanity and ample closet space. All comfortably located on the first level - Conveniently enjoy access to the spacious kitchen with beautiful granite countertop, laundry area, designated office space, powder room, ample dining and living areas overlooking a patio and fenced in backyard. Upstairs, discover an expansive bedroom complete with a full bath, with a bonus storage space perfect for private living quarters or guests. Dual thermostat easy adjust for each level comfort. An onsite community pavilion offers additional space for family gatherings and entertainment. This move-in ready, stunning, and impeccably maintained 2-level townhouse with 2-car garage is conveniently located in The Townes at Notting Place an HOA 55+ community. Enjoy the walking trails, community garden, and a pavilion for outdoor summer fun. Additional Upgrades and Features: New front storm door (2022) New storm door and exterior rear (2023) Install Luxury Vinyl in Bedrooms and stairs (2022) Stained Fence (2023) New Refrigerator, washer, and dryer (2022) (INCLUDED with the Sale of HOME)
- Type:
- Single Family
- Sq.Ft.:
- 2,907
- Status:
- Active
- Beds:
- 4
- Lot size:
- 0.46 Acres
- Year built:
- 2024
- Baths:
- 3.00
- MLS#:
- 2407454
ADDITIONAL INFORMATION
Welcome to Stonewall Trace in the heart of Bon Air featuring 3 lots for custom homes built by Youngblood Properties LLC> The Franklin IV is a very versatile plan with lots of flexible spaces. The first spacious FIRST FLOOR OWNER'S SUITE features large walk-in closet and a luxury private bath with tiled shower. The great room is oversized for large furniture and opens directly to the kitchen and dining area. An office off of the foyer can easily be converted into formal dining room. The spacious kitchen as miles of countertop workspace and white cabinets, granite tops, stainless appliances, a huge island, tiled backsplash and much more. The large laundry room on the first floor off of the mudroom and had cabinets and a wash sink. The second floor is a flexible as the first. At the top of the stairs is a large loft with a variety of uses. All three bedrooms have large closets. Plenty of storage. Enjoy the outdoors on the inviting front porch or relax on the rear covered deck. This is a fantastic location in the heart of Bon Air in Chesterfield County that is close to everything!
- Type:
- Single Family
- Sq.Ft.:
- 1,626
- Status:
- Active
- Beds:
- 3
- Lot size:
- 0.48 Acres
- Year built:
- 1981
- Baths:
- 3.00
- MLS#:
- 2406716
- Subdivision:
- Oxford
ADDITIONAL INFORMATION
Welcome to this charming contemporary home nestled away in the Oxford neighborhood. This almost half acre lot offers the best of both worlds of privacy and convenience! Upon entering the living room you'll be greeted by hardwood floors highlighted by the abundance of natural light pouring through the windows. Down the hallway, you'll enter the first floor primary bedroom that offers a private deck great for sunbathing or reading outside. Both bedrooms upstairs have their own vanities with the shared bathroom. The home has a brand new 50 yr roof (Mar 2024) and a brand new HVAC system (Mar 2024). Don't wait and schedule your showing today!
$2,295,000
9301 Carriage Stone Court Richmond, VA 23235
- Type:
- Single Family
- Sq.Ft.:
- 4,281
- Status:
- Active
- Beds:
- 6
- Year built:
- 2024
- Baths:
- 5.00
- MLS#:
- 2404941
ADDITIONAL INFORMATION
Local premier builder, Chandler Construction, is offering a flexible, client focused approach to NEW Construction on one of the last remaining homesites in Richmond’s “best kept secret” boutique community, Stony Point Green. Chandler, along with sought after RVA architect, Scott Stephens, has just completed plans with an English Cottage inspired design featuring 5-6 bedrooms, open concept main living space, plus a luxurious first level primary suite! At this pre-construction stage, a prospective purchaser is invited to take ownership of the design by making many of the selections that will ultimately define the home. Stony Point Green offers a true, “town and country” lifestyle, carved out of former estate grounds and buffered by Larus Park – a hidden gem with approximately 5 miles of forested trail perfect for hikers, bikers, and a dream playground for both two and four leg explorers! Stony Point Green is centrally located allowing for quick commute times to downtown RVA, West End, local private schools, retail and restaurant amenities! This collaboration between Chandler Construction, SMS Architects and Duet Design is sure to impress even the most discerning buyer. Notable features include Wolf & Sub Zero kitchen appliance package, custom cabinetry and trim details throughout, 10 ft ceilings, 1st & 2nd floor laundry, primary bath features heated floors and zero-entry steam shower. Private outdoor living space includes a covered bluestone rear patio with outdoor kitchen and wood-burning masonry FP! Construction is scheduled to begin Spring 2024!
- Type:
- Single Family
- Sq.Ft.:
- 3,541
- Status:
- Active
- Beds:
- 4
- Lot size:
- 0.36 Acres
- Year built:
- 2024
- Baths:
- 4.00
- MLS#:
- 2404086
ADDITIONAL INFORMATION
Welcome to Stonewall Trace in the heart of Bon Air featuring 3 lots for custom homes built by Youngblood Properties LLC> The Rockville is a very versatile plan with lots of flexible spaces. The first spacious FIRST FLOOR OWNER'S SUITE features massive dual walk-in closets and a luxury private bath with tiled shower. The great room is oversized for large furniture and opens directly to the kitchen and huge dining area. An office off of the foyer can easily be converted into formal dining room. The spacious kitchen as miles of countertop workspace and white cabinets, granite tops, stainless appliances, a huge island, tiled backsplash and much more. The large laundry room has plenty of space for an office area or tons of built in storage space. The second floor is a flexible as the first. At the top of the stairs is a large loft with a variety of uses. All three bedrooms have large walk-in closets and direct bath access. Plenty of storage. Enjoy the outdoors on the inviting front porch or fire up the grill on the back patio. This is a fantastic location in the heart of Bon Air in Chesterfield County that is close to everything! This plan is currently UNDER CONSTRUCTION with a projected delivery date of late 2024.
$1,595,000
9301 Larus Court Richmond, VA 23235
- Type:
- Single Family
- Sq.Ft.:
- 3,586
- Status:
- Active
- Beds:
- 5
- Lot size:
- 0.42 Acres
- Year built:
- 2024
- Baths:
- 4.00
- MLS#:
- 2329757
ADDITIONAL INFORMATION
RVA’s best kept secret! Stony Point Green, a select enclave of ten home locations, offers a true “town and country” lifestyle, carved out of former estate grounds, and buffered by Larus Park – a hidden gem with approximately 5 miles of forested trail perfect for hikers, bikers, and a dream playground for both two and four leg explorers. Local premier builder, Chandler Construction, is offering a custom build opportunity on one of the last remaining lots in Stony Point Green. Lot 1 offers both a corner location with cul-de-sac frontage. This "To Be Built" thoughtfully designed, versatile plan, makes one floor living a breeze, while also providing a spacious second level for those needing the expanded living area. The house features a first floor primary suite, spacious chef’s kitchen open to the main living area and private rear terrace. The flex/office is designed to offer a first-floor guest bedroom option with direct full bath access. The second level includes up to four additional bedrooms, two full baths and ample walk-in storage. Discerning buyers will immediately recognize the quality of finish in this home, both inside and out. This home is "To Be Built". Pictures and plans are based on a previously completed project. Buyers may modify this plan, bring their own plan (subject to developer approval), or work with the builder to design a custom home.
Open House:
Saturday, 5/25 1:00-4:00PM
- Type:
- Townhouse
- Sq.Ft.:
- 2,576
- Status:
- Active
- Beds:
- 3
- Year built:
- 2024
- Baths:
- 4.00
- MLS#:
- 2400452
- Subdivision:
- Creeks Edge At Stony Point
ADDITIONAL INFORMATION
This gorgeous floor plan by Eagle Construction is located in highly sought-after community, Creeks Edge at Stony Point! Buyers will enjoy 3 BR, 3.5 BA, 2,576 square feet, hardwood floors, gourmet kitchen and gas fireplace. Basement level showcases garage and flex/bonus room with full bath and oversized closet. Retreat upstairs to view chef's kitchens offering white granite counters, 42" Henning Neutral painted cabinets, GE stainless steel appliances, microwave drawer as well as gas cooktop. Adjacent dining area exudes tons of natural light, perfect for hosting family and friends. Expansive family room centers around cozy gas fireplace w/granite surround and decorative mantle. Gorgeous double doors open to rear deck, offering aa fabulous outdoor entertaining space. Third level features convenient laundry room with mosaic tile floors. Primary suite is fit for royalty, featuring huge walk-in closet and luxurious en suite bath with dual vanity, private water closet, and spa-like en suite bath with tile surround and glass enclosure. Additional two bedrooms each offer plush carpet and oversized closet, sharing full bath with tub/shower combo. Located in Stony Point Fashion Park, enjoy state-of-the-art amenities offering resort-style pools, fitness center with cardio theater and clubhouse.
- Type:
- Single Family
- Sq.Ft.:
- 2,254
- Status:
- Active
- Beds:
- 4
- Lot size:
- 0.45 Acres
- Year built:
- 1966
- Baths:
- 3.00
- MLS#:
- 2317934
ADDITIONAL INFORMATION
This home located in the Bon Air area of Chesterfield County, VA at 420 N Pinetta Dr, North Chesterfield Va 23235 is a single-family home in Brighton Green neighborhood with 2,254 sq ft and was built in 1966. It has 4 bedrooms and 2.5 bathrooms, hardwood floors & vinyl floors, new appliances, and many upgrades throughout. Fence in backyard with a paved patio and a new 8x8 shed. with a detached screened -in porch, and a circular driveway. with a whole house Air Cleaner and Humidifier and Prewired for a generator. The Gas furnace was purchased in 2019, the air conditioner. 2019, and the 30-year roof, 2014. Great Private Schools within the area. Brighton Green is a thriving, family oriented community association with a swim team, and other activities. This home is turn-key and ready for the new owner to enjoy their new community.

Richmond Real Estate
The median home value in Richmond, VA is $236,400. This is higher than the county median home value of $231,200. The national median home value is $219,700. The average price of homes sold in Richmond, VA is $236,400. Approximately 64.46% of Richmond homes are owned, compared to 30.7% rented, while 4.84% are vacant. Richmond real estate listings include condos, townhomes, and single family homes for sale. Commercial properties are also available. If you see a property you’re interested in, contact a Richmond real estate agent to arrange a tour today!
Richmond, Virginia 23235 has a population of 17,428. Richmond 23235 is less family-centric than the surrounding county with 29.49% of the households containing married families with children. The county average for households married with children is 33.14%.
The median household income in Richmond, Virginia 23235 is $75,397. The median household income for the surrounding county is $76,969 compared to the national median of $57,652. The median age of people living in Richmond 23235 is 41.2 years.
Richmond Weather
The average high temperature in July is 89.9 degrees, with an average low temperature in January of 26 degrees. The average rainfall is approximately 44.2 inches per year, with 9.1 inches of snow per year.
