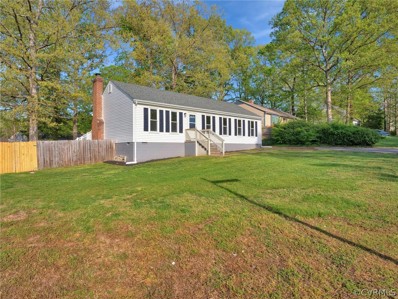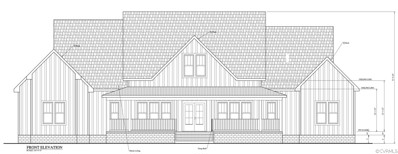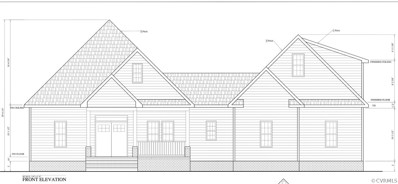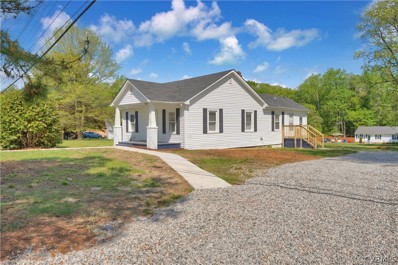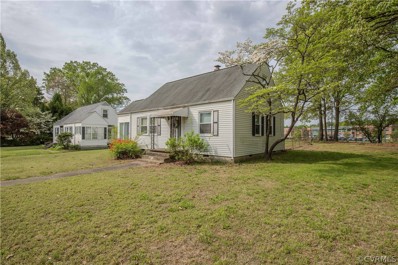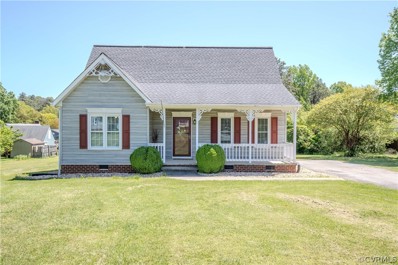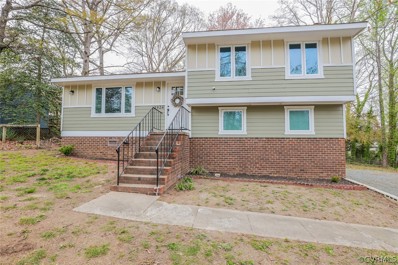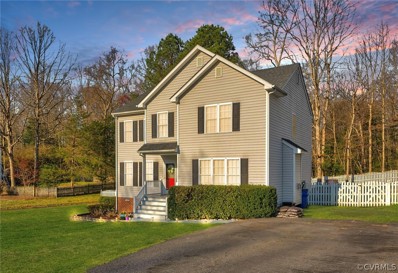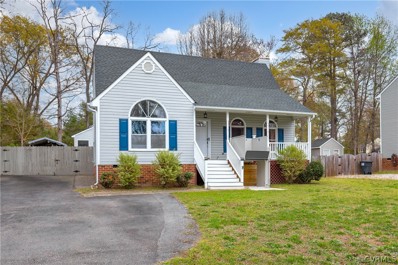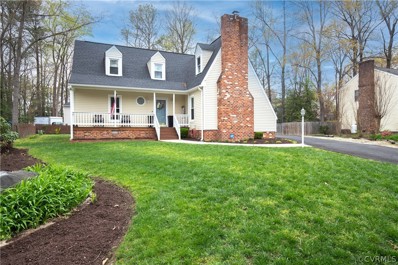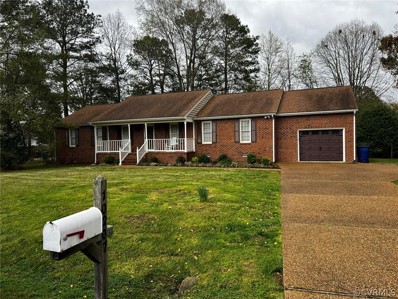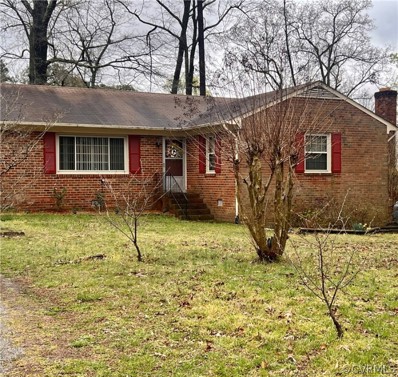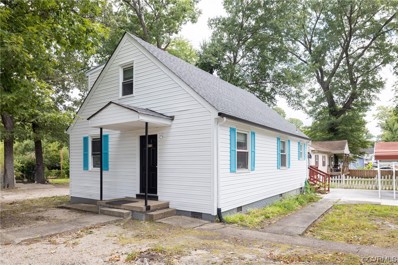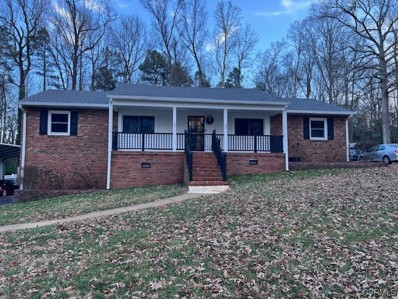Richmond VA Homes for Sale
- Type:
- Single Family
- Sq.Ft.:
- 1,248
- Status:
- NEW LISTING
- Beds:
- 3
- Lot size:
- 0.25 Acres
- Year built:
- 1977
- Baths:
- 2.00
- MLS#:
- 2410258
- Subdivision:
- Salem Woods
ADDITIONAL INFORMATION
Nestled within the sought-after Salem Woods subdivision, 9901 Post Horn Dr unveils a charmingly renovated rancher, epitomizing comfort and modernity in its 3 beds and 1.5 baths layout. Freshly painted inside and out this month, the home radiates a vibrant ambiance from the moment you step through the door. Recently enhanced with brand new vinyl siding, new front windows and shutters, and light fixtures, the exterior boasts a fresh appeal that complements the serene surroundings. Inside, refinished hardwood floors lead you through the inviting living spaces, showcasing a meticulously renovated kitchen and full bath, completed this month, which blend contemporary convenience with timeless style. The primary suite offers a private retreat, featuring a convenient half bath, while two additional bedrooms provide ample space for family or guests. With new ceiling fans throughout, comfort is assured year-round. Outside, a sprawling fenced-in rear yard invites outdoor gatherings and relaxation, while the nearby Salem Woods Lake and playground offer endless opportunities for recreation and exploration. Within walking distance to Salem Church elementary and middle schools, and boasting a newer roof (2017), newer water heater (2019), and HVAC (2019), this home embodies both comfort and peace of mind. Embrace the tranquil ambiance and tight-knit community of Salem Woods, and seize the opportunity to make this renovated rancher your own haven in this highly coveted neighborhood.
- Type:
- Single Family
- Sq.Ft.:
- 2,592
- Status:
- NEW LISTING
- Beds:
- 4
- Lot size:
- 1 Acres
- Year built:
- 2024
- Baths:
- 4.00
- MLS#:
- 2410033
ADDITIONAL INFORMATION
Under construction is this quality-built single level home by N & H General Construction Company! This will feature a split level layout with the main-level primary bedroom on one end and three additional main level bedrooms on the opposite end of the home! This also features an open floor plan with the great room open to the eat-in kitchen with large breakfast nook area and the dining room area! The primary bedroom has an extra-large walk in closet and is adjacent to the laundry room. There's a powder room off of the kitchen, both spacious secondary bedrooms are adjacent to full baths (one has dual sinks,) and the primary bathroom also has separate sinks and a separate tub and shower to pick how you relax each day. Other bonuses feature 12 feet ceilings throughout, an extra living room, a walk-in pantry in the kitchen, a breakfast bar / island in the kitchen, a 2-car garage, and both a front porch and a rear porch! The builders aren't overlooking the home's underground, either: this home's crawlspace is conditioned to keep moisture problems at bay!
- Type:
- Single Family
- Sq.Ft.:
- 2,677
- Status:
- NEW LISTING
- Beds:
- 4
- Lot size:
- 0.97 Acres
- Year built:
- 2024
- Baths:
- 4.00
- MLS#:
- 2410021
ADDITIONAL INFORMATION
Under construction is this quality-built 2 story home by N & H General Construction Company! This will feature a main-level primary bedroom as well as as a second primary suite or guest suite upstairs with an en suite bathroom! The first floor not only has a split bedroom layout with the primary bedroom on opposite ends of the 2nd and 3rd bedrooms, but it also features an open floor plan with the great room open to the eat-in kitchen with breakfast nook and the dining room! The primary bedroom has an extra-large walk in closet and is adjacent to the laundry room to make chore day a breeze. There's a powder room off of the kitchen, both secondary bedrooms share a full bath (with dual sinks,) the primary bathroom also has dual sinks (as well as a separate tub and shower,) and the upstairs full bath has a tub/shower combo. Other bonuses feature a walk-in pantry in the kitchen, a breakfast bar / island in the kitchen, storage space in the 2-car garage, and both a front porch and a rear porch! The builders aren't overlooking the home's underground, either: this home's crawlspace is conditioned to keep moisture problems at bay!
- Type:
- Single Family
- Sq.Ft.:
- 1,127
- Status:
- Active
- Beds:
- 3
- Lot size:
- 1 Acres
- Year built:
- 1935
- Baths:
- 1.00
- MLS#:
- 2409866
ADDITIONAL INFORMATION
Explore the charm of the updated rancher, spanning just under 1200 soft. This delightful home offers 3 bedrooms and 1 Bathroom. This beauty boasts new siding, a freshly installed roof, and pristine windows. Enjoy modern comforts with a brand-new heat pump and cozy carpeting throughout. Freshly painted and set on a spacious 1 acre lot! Close to major highways, restaurants and shopping perfect blend of comfort and accessibility.
- Type:
- Single Family
- Sq.Ft.:
- 1,238
- Status:
- Active
- Beds:
- 3
- Lot size:
- 0.3 Acres
- Year built:
- 1946
- Baths:
- 3.00
- MLS#:
- 2409471
- Subdivision:
- Sherbourne Heights
ADDITIONAL INFORMATION
Welcome Home to 6736 Strathmore Rd in Chesterfield County Virginia. Situated on a beautiful corner lot. This MOVE IN READY charmer has much to offer. Fully renovated interior offers Three Large Bedrooms. Two and a Half Baths and a newly updated Kitchen with New Countertops and New Cabinets. Off of the spacious Living you will find a Florida Room with Sliding Doors. Outside you will find a Large Cement Pad awaiting a Garage or Carport. Convenient to everything Chesterfield has to offer, Don't let this one pass you by. BOOK YOUR SHOWING TODAY!
Open House:
Sunday, 4/28 1:00-3:00PM
- Type:
- Single Family
- Sq.Ft.:
- 1,414
- Status:
- Active
- Beds:
- 4
- Lot size:
- 0.9 Acres
- Year built:
- 1991
- Baths:
- 2.00
- MLS#:
- 2409100
- Subdivision:
- Salem Woods
ADDITIONAL INFORMATION
Lovely 4 Bedroom Home Situated on nearly 1 Acre of Land. This Home Offers so many Attributes for You & Your Family to Enjoy. Featues Include: Living Room with Crown Molding, Ceiling Fan & Double Windows. 1st Floor Spacious Primary Bedroom w/ Hardwood Flooring & Ceiling Fan, 1st Floor Secondary Bedroom, Kitchen with Stainless Steel Appliances, Wood Flooring, Spacious, Bright / Airey w/ French Doors that Opens up to the Rear Deck. 1st Floor Full Bath & 2nd Floor Full Bath has Updated Features that Adds Value to this Home. The 2nd Floor Boasts 2 Bedrooms that are Generously Sized with Vaulted Ceiling & Ceiling Fans. The Exterior offers Maintanance Free Vinyl Siding, Front Porch, Paved Driveway, Rear Deck, Detached Tool Shed & 0.90 Acre of Land. Additional Info: Roof 50/yr. Shingle (7/ 8 yrs.). HVAC -7/8 yrs. Great Property with Loads of Possibilities!
Open House:
Sunday, 4/28 12:00-2:00PM
- Type:
- Single Family
- Sq.Ft.:
- 1,520
- Status:
- Active
- Beds:
- 3
- Lot size:
- 0.37 Acres
- Year built:
- 1974
- Baths:
- 2.00
- MLS#:
- 2408923
- Subdivision:
- Ravensdale
ADDITIONAL INFORMATION
Welcome to this exceptional Tri-Level home that redefines modern living. Step inside and discover a harmonious blend of timeless elegance and contemporary flair. The exterior showcases a seamless fusion of style and durability with its Cement Fiber siding, complemented by a new roof and replacement windows and doors, all meticulously installed in 2014 to ensure both aesthetic appeal and lasting quality. Prepare to be captivated by the heart of the home – a stunning open kitchen and living room meticulously remodeled in 2011-2012. Revel in the luxury of custom-built bookcases, a chic kitchen island, and exquisite tile countertops, all accentuated by the warmth of waterproof luxury vinyl planking, boasting a residential lifetime warranty, that elevates every step you take, ensuring both beauty and durability for years to come. The soaring vaulted ceilings create an inviting ambiance, while elegant pendant lighting adds a touch of sophistication. Indulge in comfort and style with LVP extending seamlessly up the stairs and throughout all bedrooms, offering both durability and effortless beauty. Luxuriate in the recently remodeled full bathroom upstairs, boasting contemporary finishes that exude both refinement and practicality. The family room boasts freshly installed carpeting as of April 2024, awaiting its new owners. Every corner of this home has been thoughtfully curated to elevate your living experience. From the charming wood accent wall in the second bedroom to the meticulously maintained HVAC system replaced in 2015, every detail reflects a commitment to quality and comfort. With much of the interior freshly painted, this home stands ready to welcome you with open arms. Embrace the opportunity to make this exquisite residence your own – where every detail has been lovingly crafted to inspire a life of luxury and serenity.
- Type:
- Single Family
- Sq.Ft.:
- 2,192
- Status:
- Active
- Beds:
- 4
- Lot size:
- 0.31 Acres
- Year built:
- 1999
- Baths:
- 3.00
- MLS#:
- 2406949
- Subdivision:
- Carters Run
ADDITIONAL INFORMATION
Looking for under $390K in Chester? This is your home! 5804 Meadowood Lane is conveniently located in the Carter's Run neighborhood! This charming two story home offers 2192 square feet of comfortable living space with 4 bedrooms and 2.5 bathrooms - Step inside to discover gleaming hardwood floors in the foyer and a cozy Living room featuring a gas fireplace with mantle, ceiling fan, and crown molding - The spacious Family room provides ample space, and tons of natural light with the almost floor to ceiling vinyl windows - The open Kitchen boasts an eat-in breakfast area, pantry, updated appliances for your inner chef! Enjoy peace of mind with two zone HVAC, with an updated heat pump in 2021 upstairs, and forced natural gas heat downstairs, and the ROOF replaced in 2017 with warranty coverage! Additionally, a CINCH HOME WARRANTY is in place through the end of 2024 and will convey to the new buyer! Heading upstairs, the primary bedroom offers two walk-in closets, providing plenty of storage options and its own ensuite full bathroom - Plus, three additional bedrooms, laundry room, and full hallway bathroom complete the upstairs - Outside, you'll find a wooded, park-like setting, a 12 ft x 12 ft deck great for entertaining guests and family, a huge 10 ft x 10 ft detached SHED for all your outdoor storage needs, and fenced in ready for your pets! Paved double-car width driveway - Also, did I mention the neighborhood with no traffic cut-throughs! Located just 5 minutes from the Chesterfield Meadows Shopping Center, Bird Athletic Complex, and tons of restaurants! This home offers quick access to Route 10 Iron Bridge Road and Interstate 288 for easy commuting! Minutes to Iron Bridge Park, sports and entertainment, healthcare and only 25 minutes to Richmond International Airport! Don't miss your chance to make this delightful property your new home!
- Type:
- Single Family
- Sq.Ft.:
- 1,660
- Status:
- Active
- Beds:
- 3
- Lot size:
- 0.3 Acres
- Year built:
- 1995
- Baths:
- 2.00
- MLS#:
- 2408270
- Subdivision:
- Brittonwood
ADDITIONAL INFORMATION
NEW IMPROVED PRICE!! Nestled in the heart of North Chesterfield, 10011 Brittonwood Drive presents an exquisite living experience, where modern amenities meet classic comfort. This stunning property boasts a spacious and well-designed layout, ensuring a seamless flow through its generously sized rooms. The heart of the home is the chef's kitchen , equipped with newer stainless steel appliances, sleek countertops, and newer white ample cabinetry with new hardware, perfect for culinary exploration. The living areas are bathed in natural light, thanks to large, picturesque windows, creating an inviting atmosphere for relaxation and entertainment. Each bedroom is a sanctuary of peace and comfort, with plush carpeting and ample closet space, promising a restful night's sleep. The first floor primary suite is a highlight, featuring updated bathrooms complete offering a spa-like retreat within your own home. NEWER ROOF!! NEW HVAC! NEW Washer and Dryer! NEWER Stainless steel appliances! Outdoors, the property does not disappoint, showcasing a large fenced in yard with two additional storage sheds. You also have a long wrap around deck in back and nice long front porch to enjoy on a summer night. This home is not just a place to live, but a haven where memories are waiting to be made.
- Type:
- Single Family
- Sq.Ft.:
- 1,773
- Status:
- Active
- Beds:
- 4
- Lot size:
- 0.31 Acres
- Year built:
- 1980
- Baths:
- 3.00
- MLS#:
- 2408010
- Subdivision:
- Brentwood Estates
ADDITIONAL INFORMATION
Welcome to your dream home! This charming Cape-style residence offers comfort, convenience, and contemporary amenities. Boasting four bedrooms and 2.5 bathrooms, including a first-floor primary bedroom, this home is tailored to accommodate modern living. Welcome to your dream home! This charming Cape-style residence offers comfort, convenience, and contemporary amenities. Boasting four bedrooms and 2.5 bathrooms, including a first-floor primary bedroom, this home is tailored to accommodate modern living. Step inside to discover hardwood flooring throughout, lending an air of warmth and elegance to every room. The spacious layout seamlessly integrates living, dining, and entertaining areas, ideal for both relaxation and gatherings. The heart of the home features a white kitchen equipped with sleek appliances and ample storage space, making meal preparation a breeze. Adjacent, the inviting living room beckons with its cozy ambiance, perfect for cozy evenings or lively conversations. Upstairs, you'll find the remaining bedrooms, each offering comfort and privacy for family members or guests. Plus, with the convenience of 2.5 bathrooms, morning routines are simplified for everyone. The newer HVAC and hot water heater further enhance comfort and efficiency, while the security system provides added safety and security. But perhaps the crown jewel of this property is the expansive garage/workshop, complete with an air-conditioned office upstairs. Whether you're a hobbyist, craftsman, or entrepreneur, this versatile space offers endless possibilities to suit your needs. Conveniently located near Richmond and major highways, as well as shopping and amenities, this home combines suburban tranquility with urban accessibility. Don't miss your chance to make this exceptional property your own – schedule a viewing today and prepare to fall in love with your new home sweet home.
- Type:
- Single Family
- Sq.Ft.:
- 2,072
- Status:
- Active
- Beds:
- 3
- Lot size:
- 0.35 Acres
- Year built:
- 1988
- Baths:
- 2.00
- MLS#:
- 2407636
- Subdivision:
- Salem Oaks
ADDITIONAL INFORMATION
Brick Rancher with three bedrooms and two full baths. . This home has a large formal living and dining rooms. A nice sized kitchen with wood flooring and breakfast area. There is a 18X12 sunroom with skylights, wood flooring and sliding glass doors that lead to the deck. The laundry room has a pantry and a built-in ironing board. There is a car and a half garage with room. Also includes central vacuum, electronic air filter, irrigation in front and rear yard, aggregate driveway and sidewalks. This home has hardwood floors throughout, except the Kitchen, baths and laundry room. Property is SOLD AS IS - WHERE IS. Washer and dryer does not convey.
- Type:
- Single Family
- Sq.Ft.:
- 1,724
- Status:
- Active
- Beds:
- 3
- Lot size:
- 0.29 Acres
- Year built:
- 1976
- Baths:
- 2.00
- MLS#:
- 2407175
- Subdivision:
- Kendale Acres
ADDITIONAL INFORMATION
"Back on the market at no fault of seller". Brick Rancher is located in the Kendale Acres subdivision. When you enter the front door, you will walk into a nice-sized living room area with plenty of sunlight. The living room leads into the dining room area. The kitchen offers some updates, including flooring, stove, and backsplash. As you walk through the kitchen, you will find an oversized family room/den area with a wood-burning fireplace. The utility room leads to the backyard. This home has three bedrooms: a master bedroom with a bath and two additional nice-sized bedrooms. There are ceiling fans in each of the bedrooms. Hardwood floors are in the living room, dining room, hallways, and bedrooms (one bedroom does have carpet). The backyard has a concrete patio where you can have a fire pit area and a storage shed with a worktable. The roof was replaced in 2018, and windows were replaced throughout the home in 2019. The homeowners have maintained the HVAC unit. All appliances, fireplace, chimney, flue, and shed are conveyed as is.
- Type:
- Single Family
- Sq.Ft.:
- 1,512
- Status:
- Active
- Beds:
- 3
- Lot size:
- 0.23 Acres
- Year built:
- 1945
- Baths:
- 2.00
- MLS#:
- 2402174
ADDITIONAL INFORMATION
Charming 3 bedroom 2 bathroom cape (look and feel of the beach) in quite neighborhood of Chesterfield County conveniently located just minutes from Chippenham Pkwy and Downtown. This home features a newer roof, newer tankless water heater, ceramic tile floors throughout the lower level, granite countertops, large electric workshop, car port and much more. Ask your agent about grant programs up to $15,000. Seller will help with closing cost!
- Type:
- Single Family
- Sq.Ft.:
- 3,120
- Status:
- Active
- Beds:
- 3
- Lot size:
- 0.35 Acres
- Year built:
- 1971
- Baths:
- 3.00
- MLS#:
- 2401913
- Subdivision:
- Indian Springs - Chest
ADDITIONAL INFORMATION
This beautiful all brick rancher and finished basement is the perfect home for the convenience of living, with abundance of entertainment space. From a formal living room, oversized family room open to a large kitchen with a wood burning fireplace, there's a place for everyone. Enjoy the serenity of the park like backyard from a new beautifully 2 level top grade composite deck with metal railings. 2 1/2 car garage, 30x24 RV Carport and Fenced-In backyard. Features/updates include newer roof, A/C, extra wide 4 inch gutters, energy saving window and granite counter top. Fireplace flue was updated has a lifetime warranty that will be transferred to new owner. Great location!! - close to VA hospital, shopping and interstate highway.

Richmond Real Estate
The median home value in Richmond, VA is $214,800. This is lower than the county median home value of $231,200. The national median home value is $219,700. The average price of homes sold in Richmond, VA is $214,800. Approximately 37.29% of Richmond homes are owned, compared to 52.19% rented, while 10.53% are vacant. Richmond real estate listings include condos, townhomes, and single family homes for sale. Commercial properties are also available. If you see a property you’re interested in, contact a Richmond real estate agent to arrange a tour today!
Richmond, Virginia 23237 has a population of 220,892. Richmond 23237 is less family-centric than the surrounding county with 23.17% of the households containing married families with children. The county average for households married with children is 33.14%.
The median household income in Richmond, Virginia 23237 is $42,356. The median household income for the surrounding county is $76,969 compared to the national median of $57,652. The median age of people living in Richmond 23237 is 33.5 years.
Richmond Weather
The average high temperature in July is 89.8 degrees, with an average low temperature in January of 28.1 degrees. The average rainfall is approximately 44.1 inches per year, with 12 inches of snow per year.
